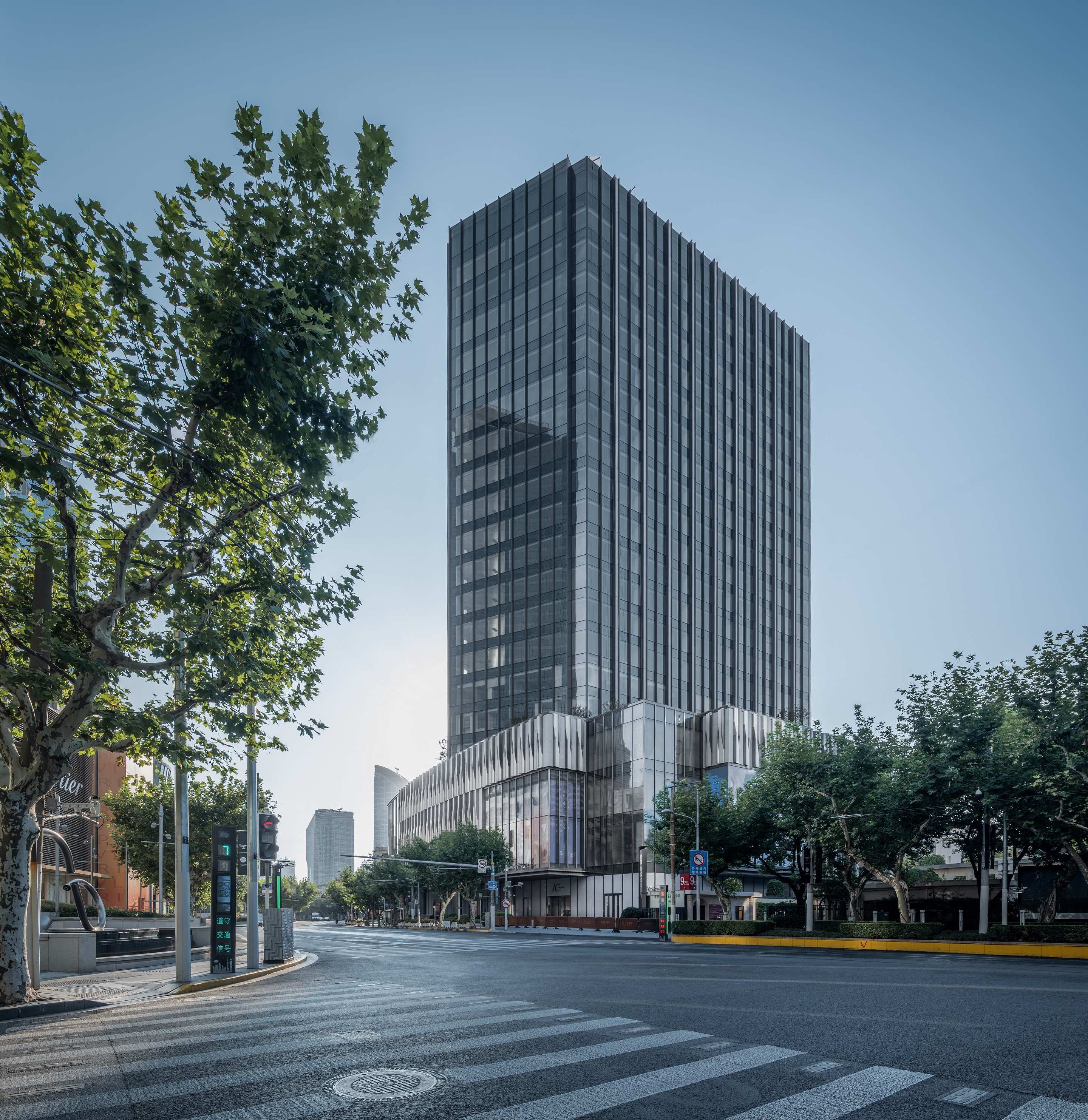
设计单位 GreenbergFarrow
项目地点 上海静安
建设时间 2022年7月
建筑面积 71449.86平方米
本文文字由设计单位提供。
作为城市的重要组成部分,建筑是一座城市在长期发展过程中逐渐沉淀并积攒的独特财富之一。随着城市的不断更新,商业体建筑的作用不再拘泥于经济需求,更已成为城市文化的传承与见证。
Architecture is one of the unique wealth that a city gradually precipitates and accumulates during its long-term development. With the continuous renewal of cities, the role of commercial buildings is no longer limited to economic needs, but also the inheritance and witness of urban culture.
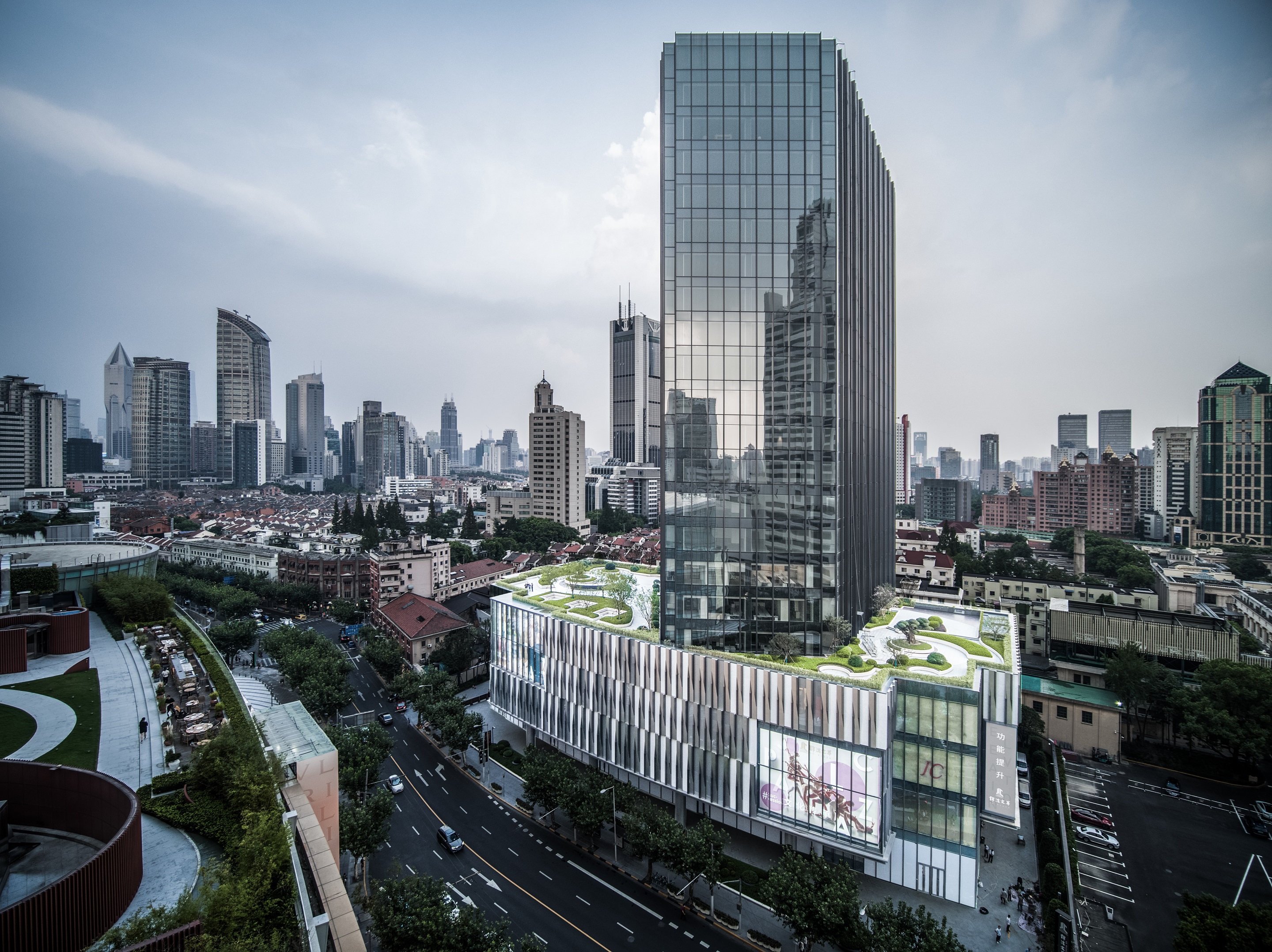
▲ 项目视频介绍 ©GreenbergFarrow
坐落于上海静安区南京西路1225号的锦沧文华大酒店,历史可追溯至1900年,其见证了老上海的繁荣与传奇,是上海改革开放与城市国际化的缩影,极具历史意义。GreenbergFarrow于2016年接手本项目设计工作,面对这样一个特殊而极其重要的建筑,设计团队统合中美两队成员,仔细考量,前后出具超过50个设计概念,历时5年,最终迎来了项目的新生。
JC Mandarin Hotel located at 1225 West Nanjing Road, Jing’An District,Shanghai. dates back to 1900 and was a symbolism of prosperity and an icon of old Shanghai. It is the epitome of Shanghai's reform and opening-up and the internationalization of the city. GreenbergFarrow undertook the design of this project in 2016. The design teams in China and USA studied the historical significant relating to the building and carried out extensive research of the project context. Over the course of the design development, GF have developed numerous design iterations. After five years of continual effort, the rebirth of Shanghai historical icon was conceived now known as the new JC Plaza.
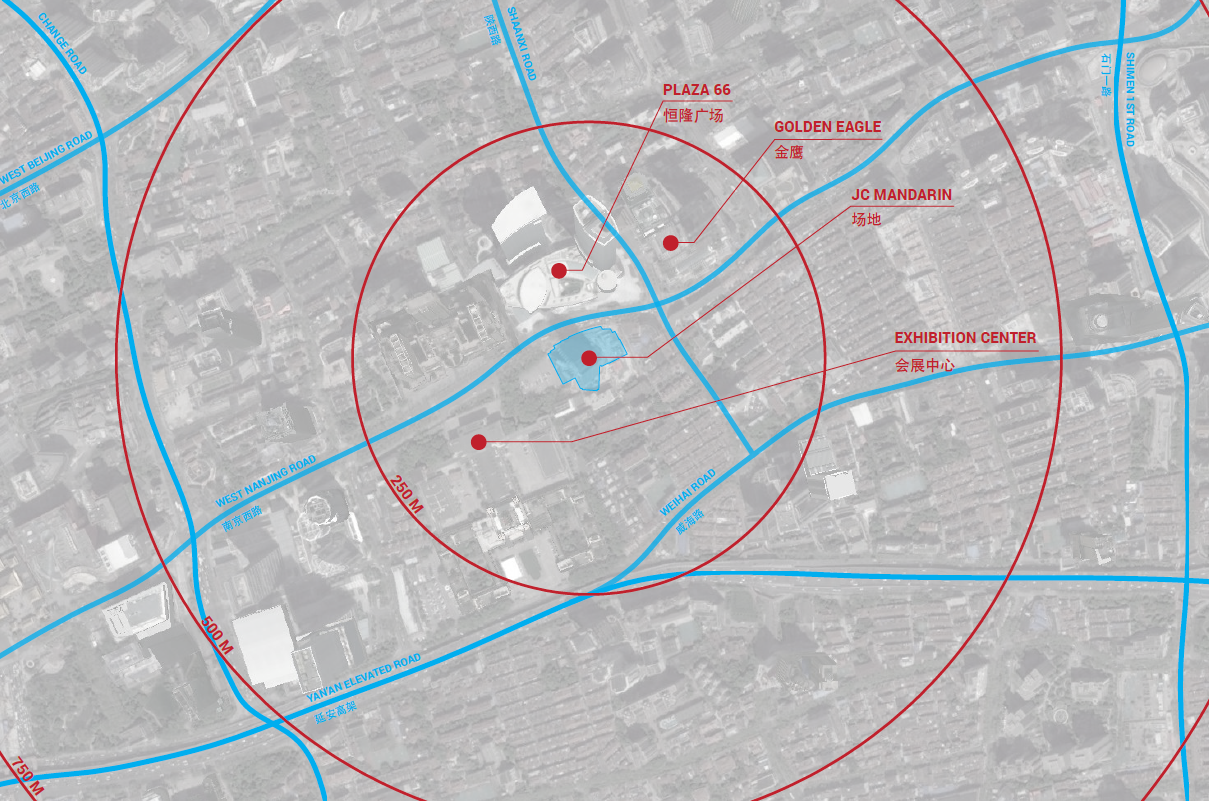
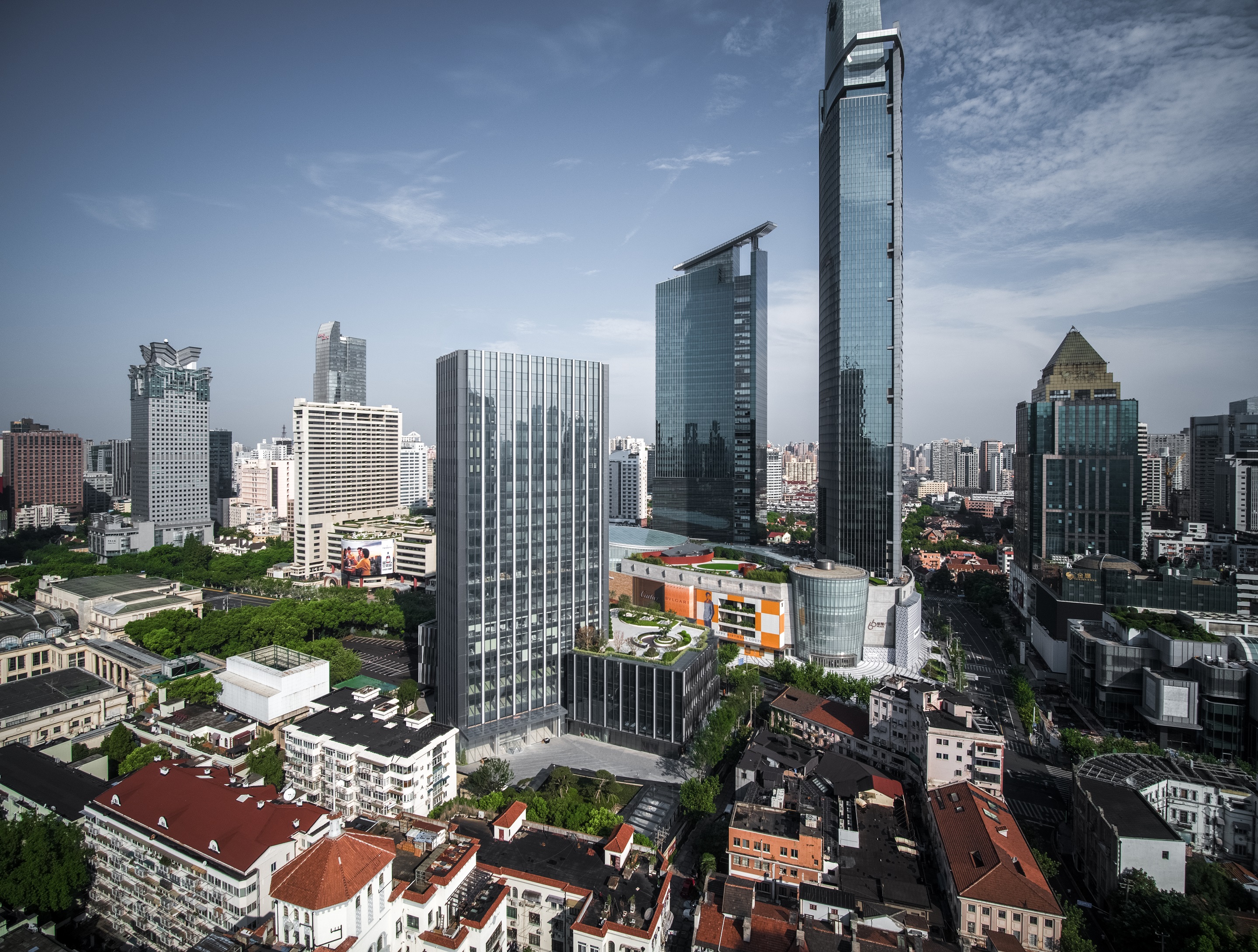
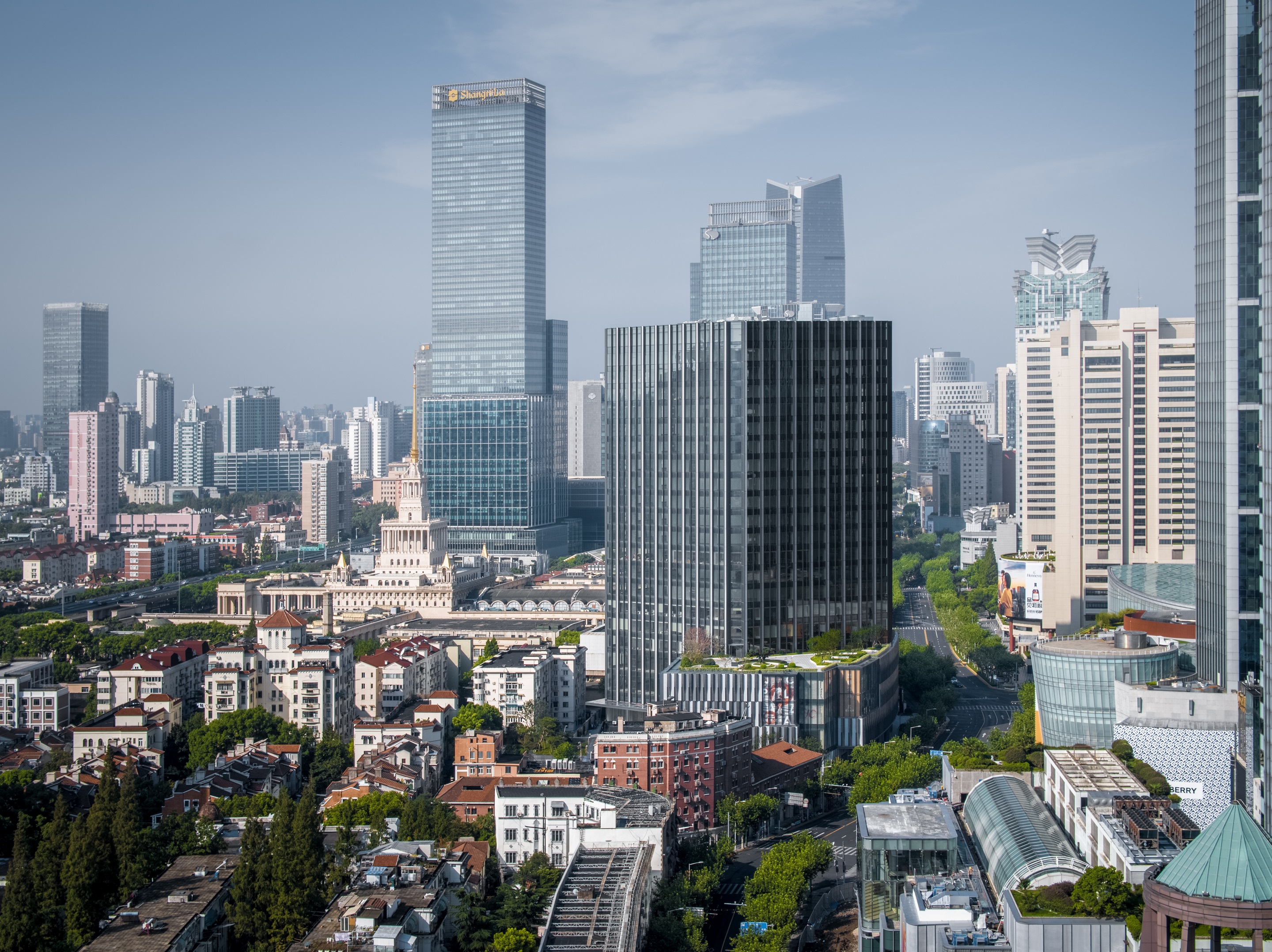
本次建筑设计的灵感启发,来源于老建筑的叠层方式。
The architectural design was inspired from the techniques of local vernacular architecture.
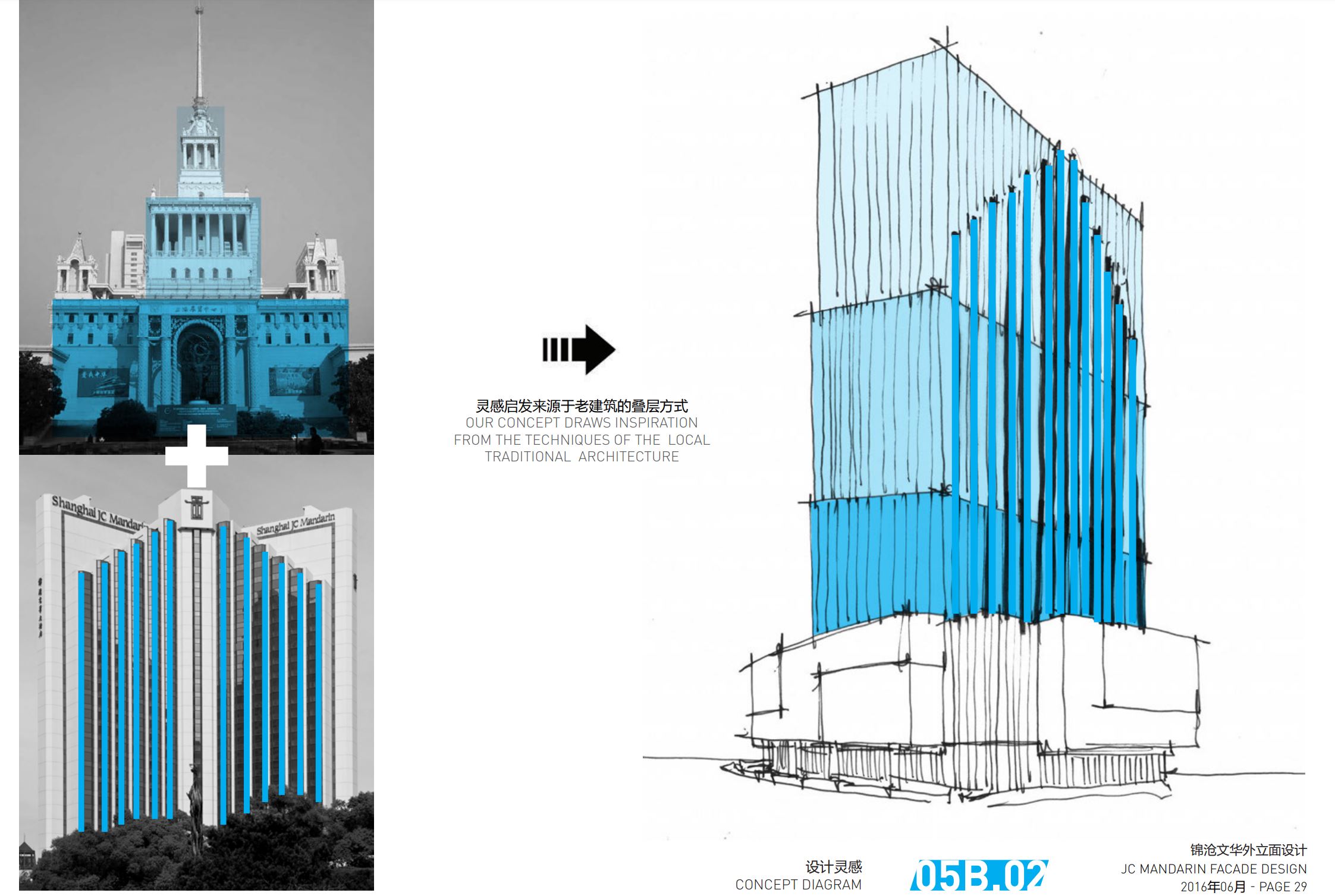
设计的核心区域是将塔楼和裙楼连接在一起的区域。我们想要创造一个城市街景,将典型的城市零售街区重新定义为人性化的尺寸,允许在多个层面上与店铺进行更大的连接,这样的设计划分增强了户外公共空间,从而形成新的社区空间。
The ‘Heart’ zone will be the anchor to link the Tower and Podium together. GF design team wanted to create an urban streetscape where there’s a strong sense of place, redefining the typical urban retail block to human scale allowing greater connectivity with the shop fronts on multiple levels. The breaking down of scale enhances outdoor public spaces making available to manifest new event spaces to form communities.
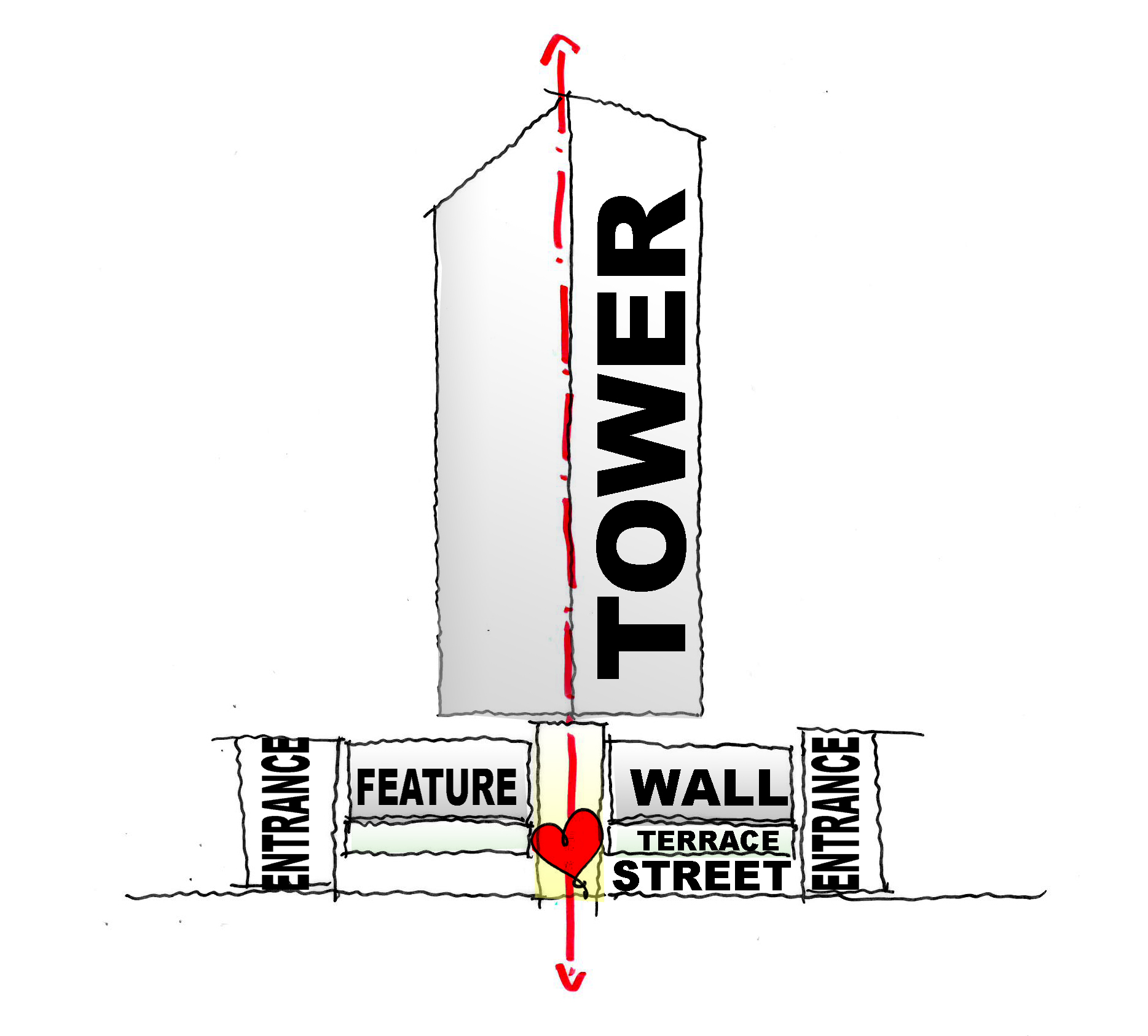
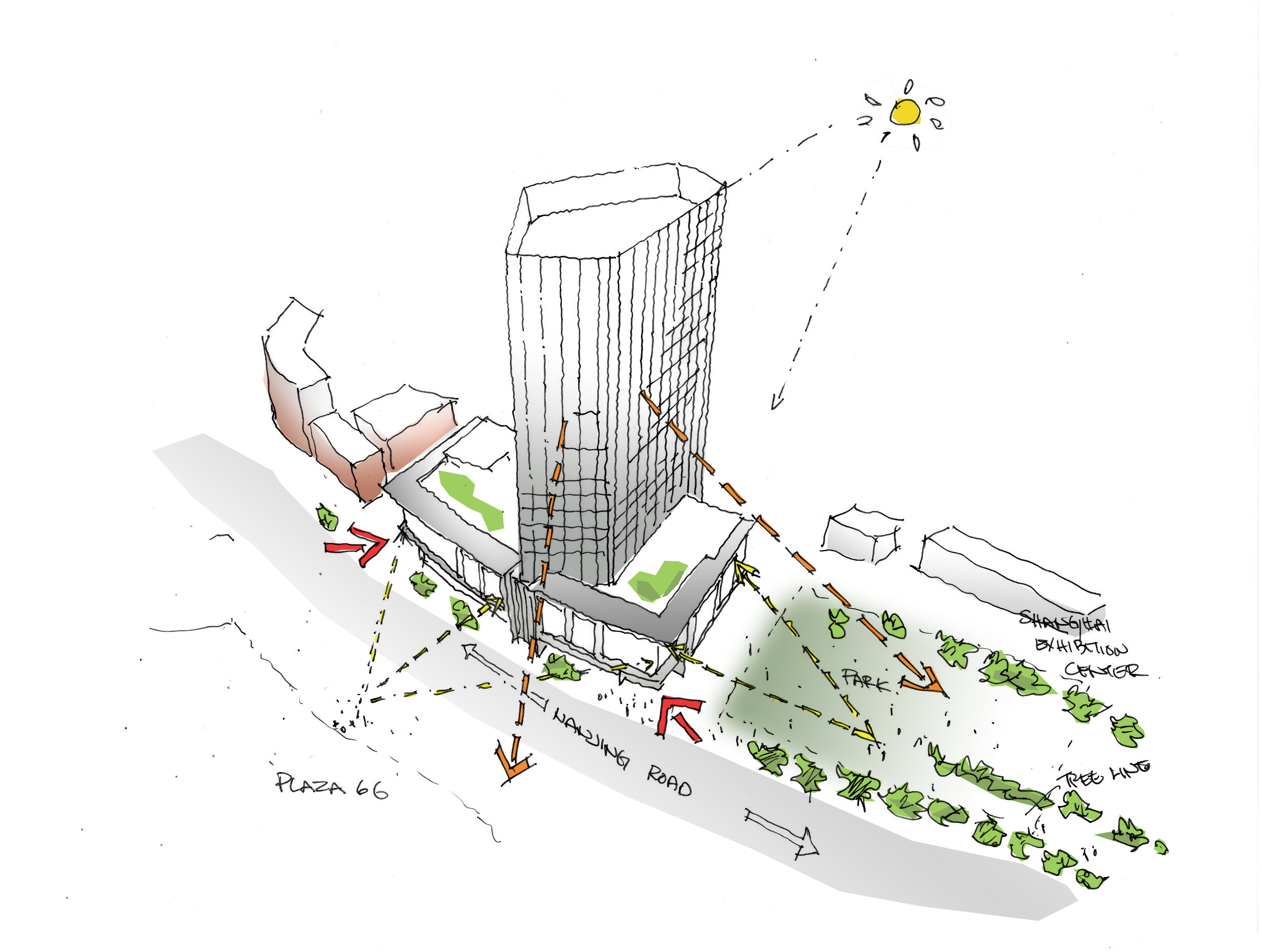

地处上海南京西路核心商务区的锦沧文华属于历史保护建筑。新的建筑体需要通过相关政府部门审批,符合历保建筑规范,同时满足当今消费者对商业的要求。
The project is in the core business district of West Nanjing Road in Shanghai and consider as historical building . The challenge was to redefine the overall building typology that satisfies the local district bureau also achieve the commercial viability that meets today’s consumers’ requirements.
由于南京西路有很高的步行流量,我们的策略是沿着南京西路布置零售裙房,并提高商铺的可见性,同时将主要办公入口重新定位到建筑体的后方区域,远离繁忙的主要街道。这一策略通过景观设计,创造了从零售商业区到高端办公环境的平衡过渡。
The strategy was to position the retail podium block along West Nanjing Road to address the high foot traffic and provide visibility to the shop fronts whilst reposition the main office entrance to the rear zone of the development where it is more secluded from the busy main street. This strategy has allowed to create a transitional balance from the retail commercial zone to high end office environment through landscape design strategy.
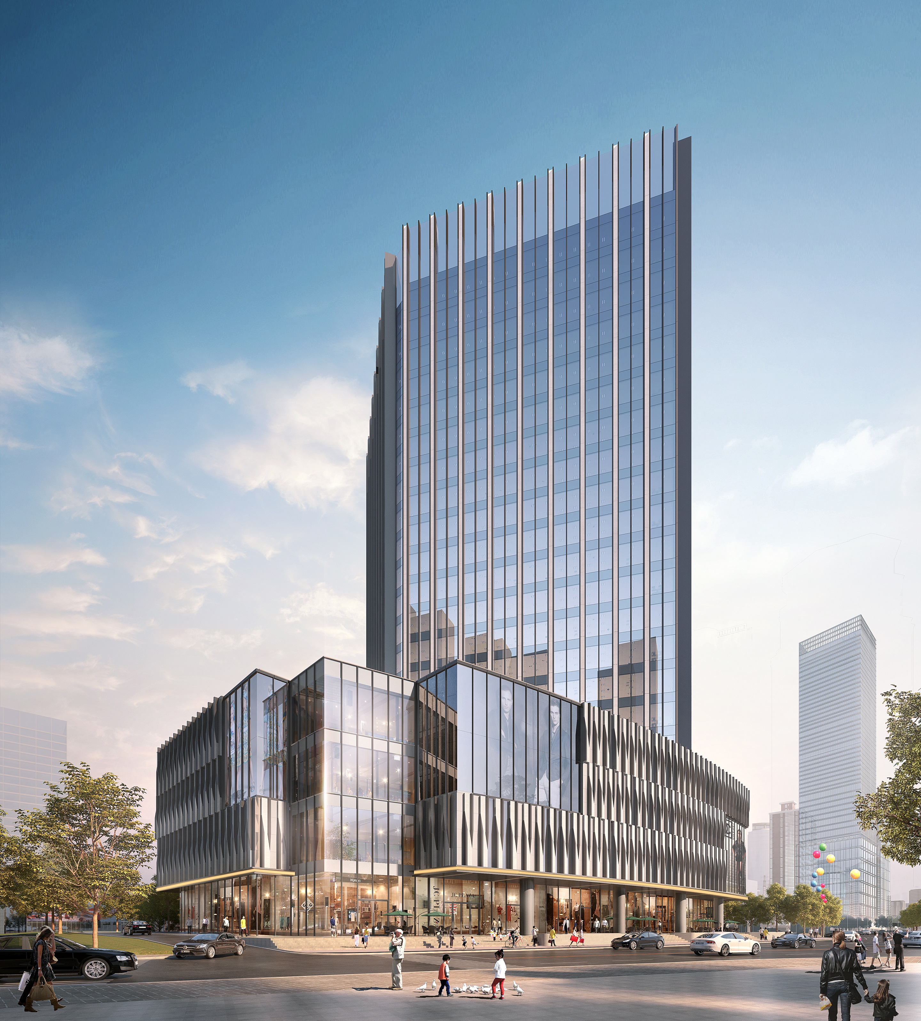
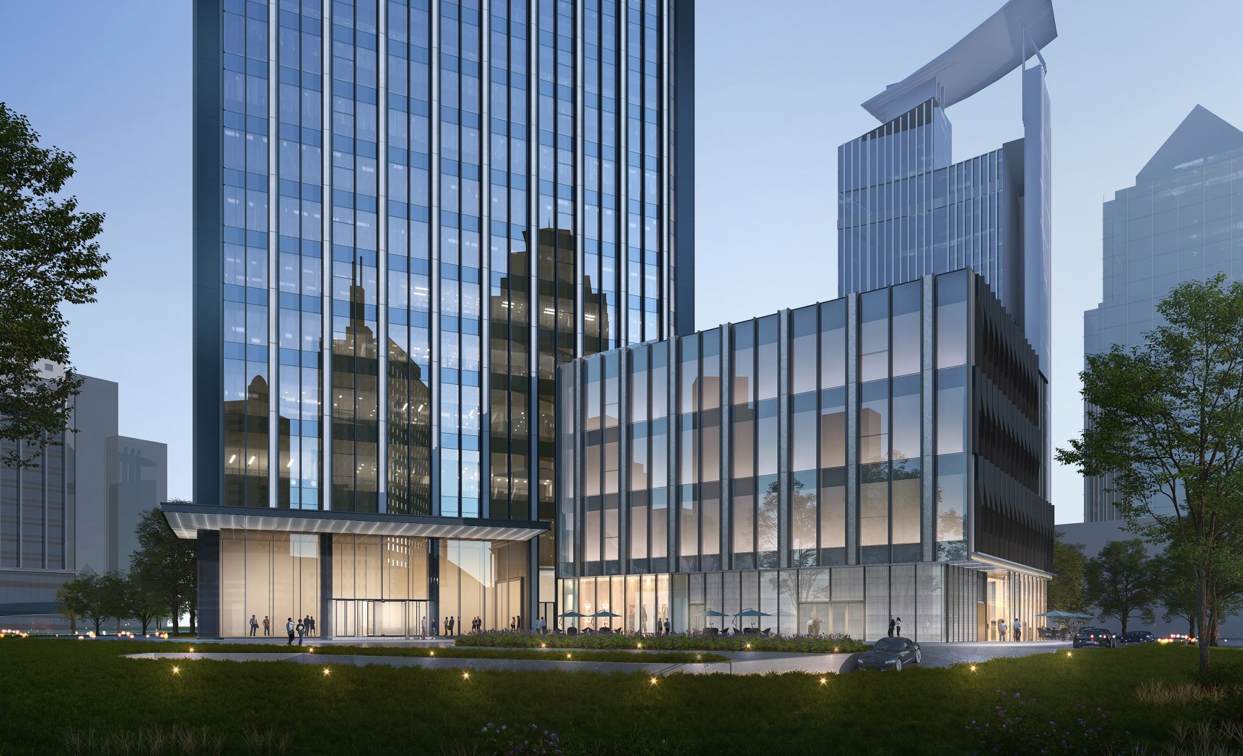
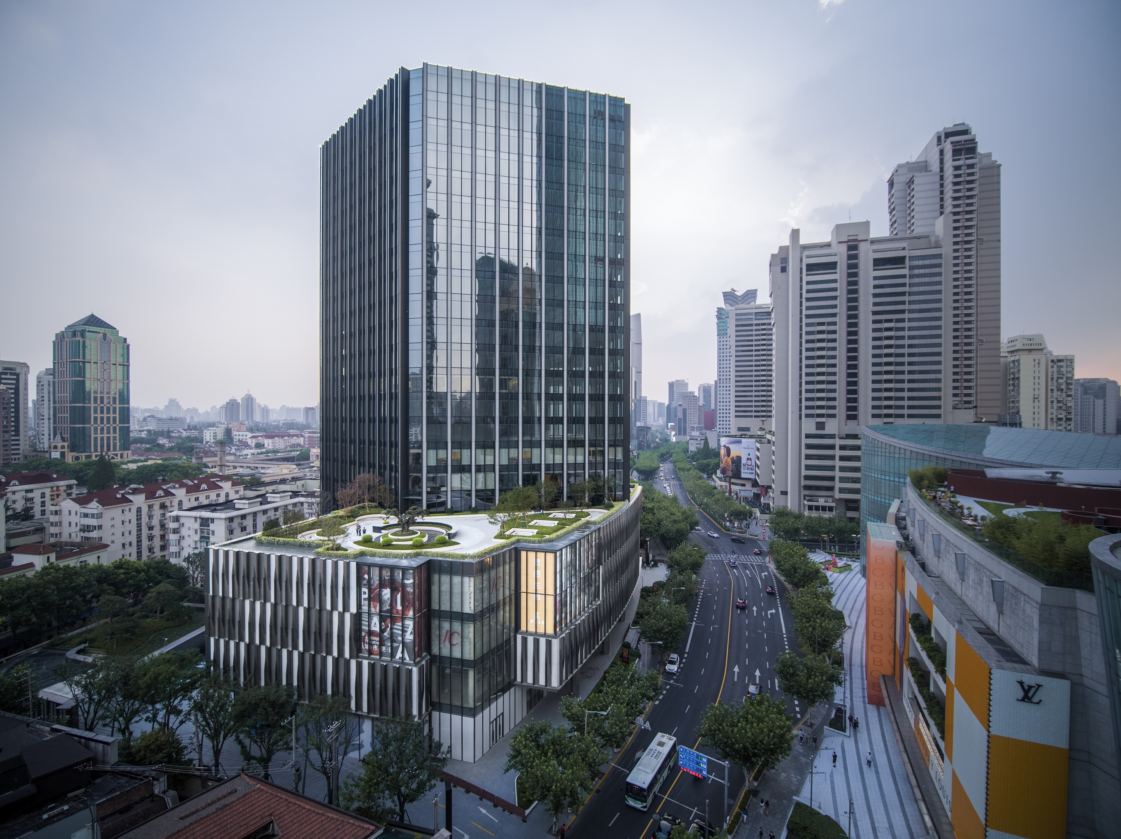
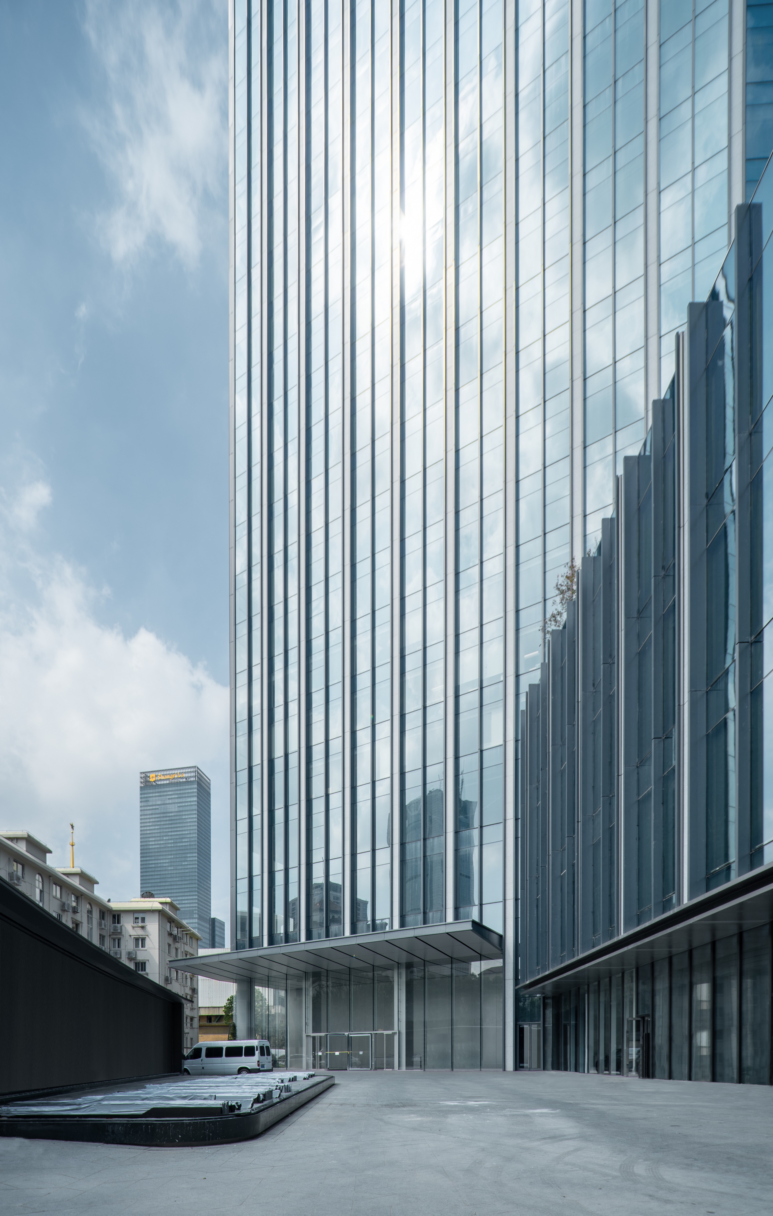
此外,在设计过程中,团队还进行了大量的设计分析,以测试大楼和裙房外立面对周围环境的影响;同时对如何让广告位更好地融入整体立面同时兼顾其易拆卸需求,进行了详细的研究。
In the project design process, GF design team executed numerous amount of research and analysis work. Testing the podium and tower façade in responds to its context and environment. A detailed study was also conducted on how to make the advertising space better integrate into the overall façade while taking into account its easy disassembly requirements.
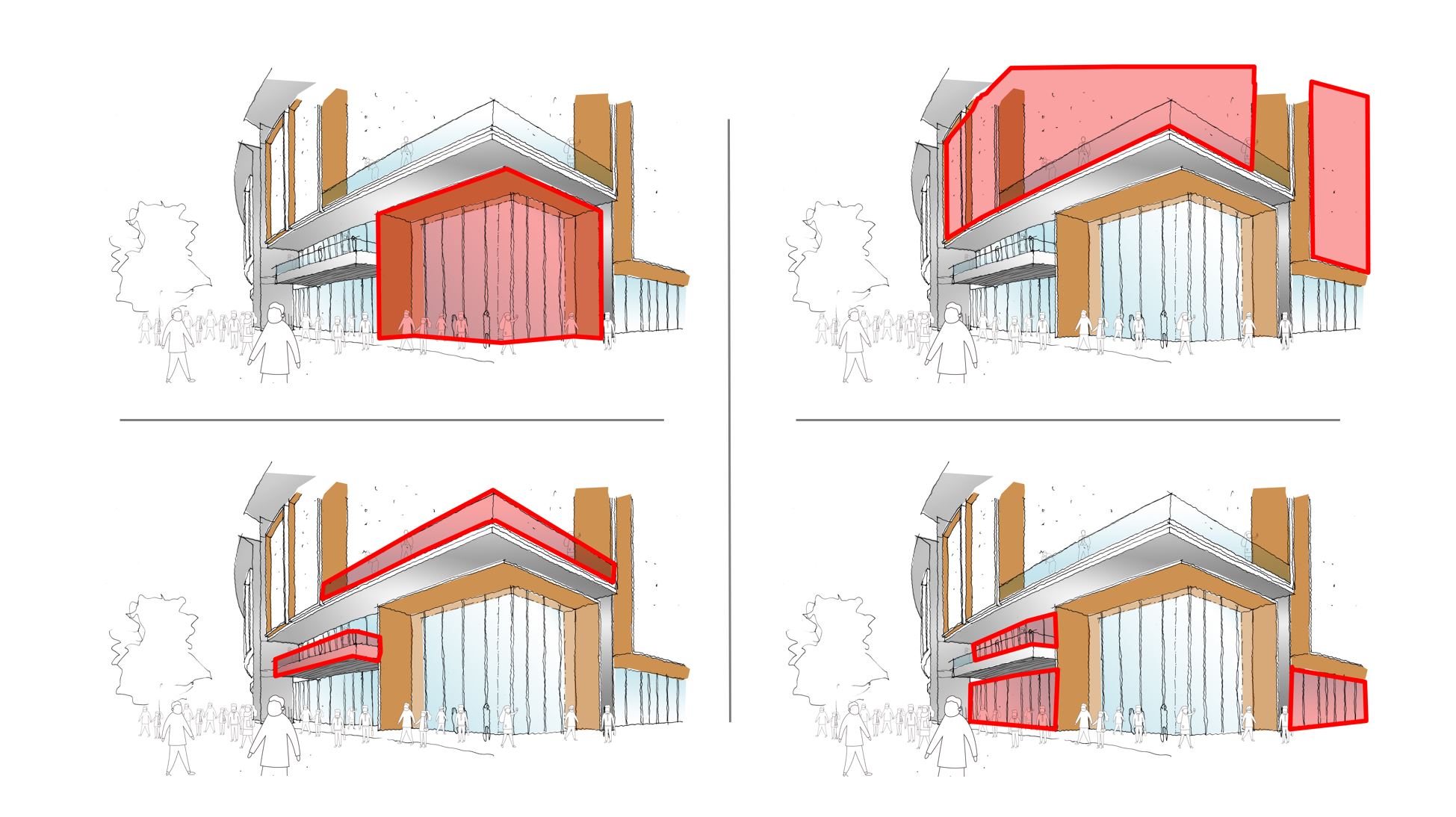
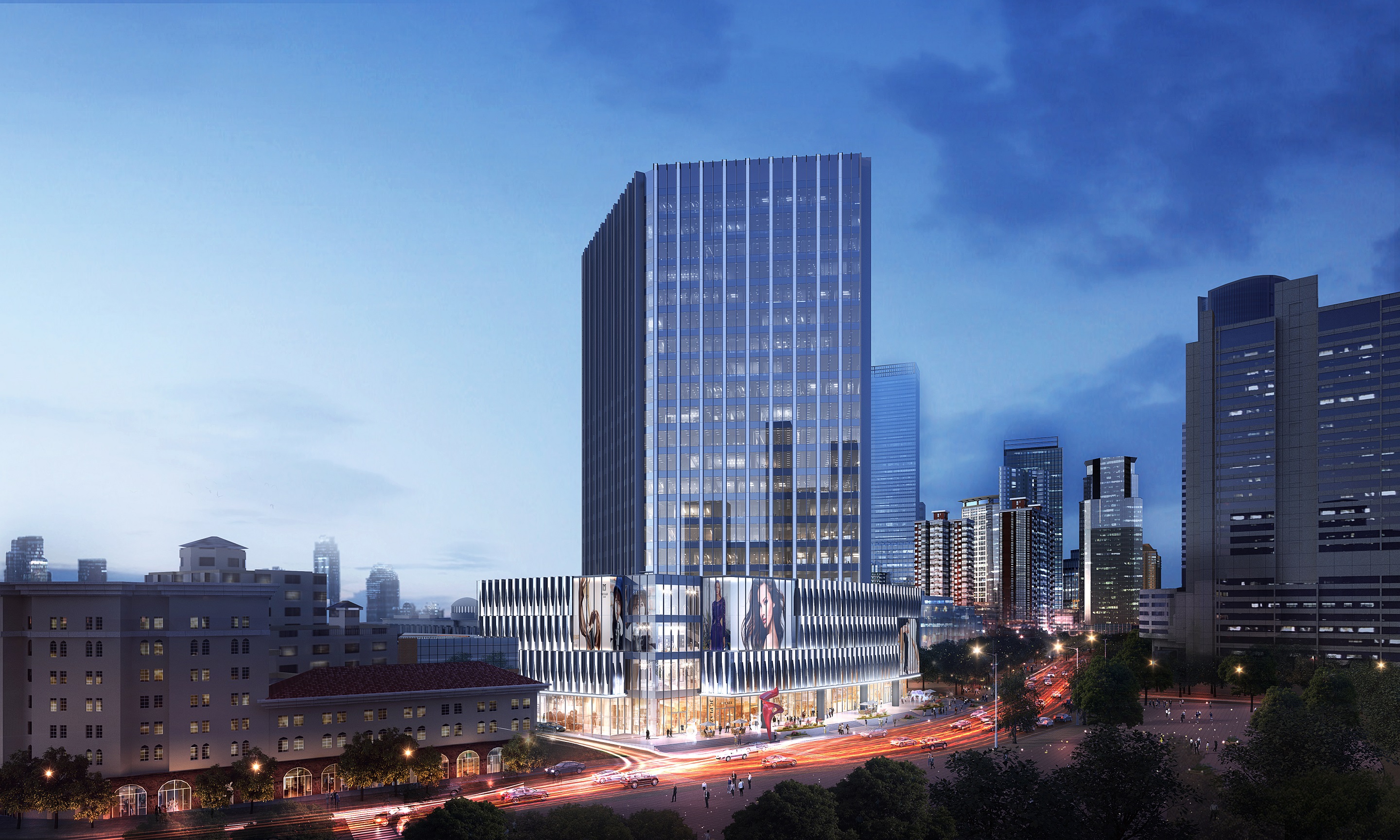
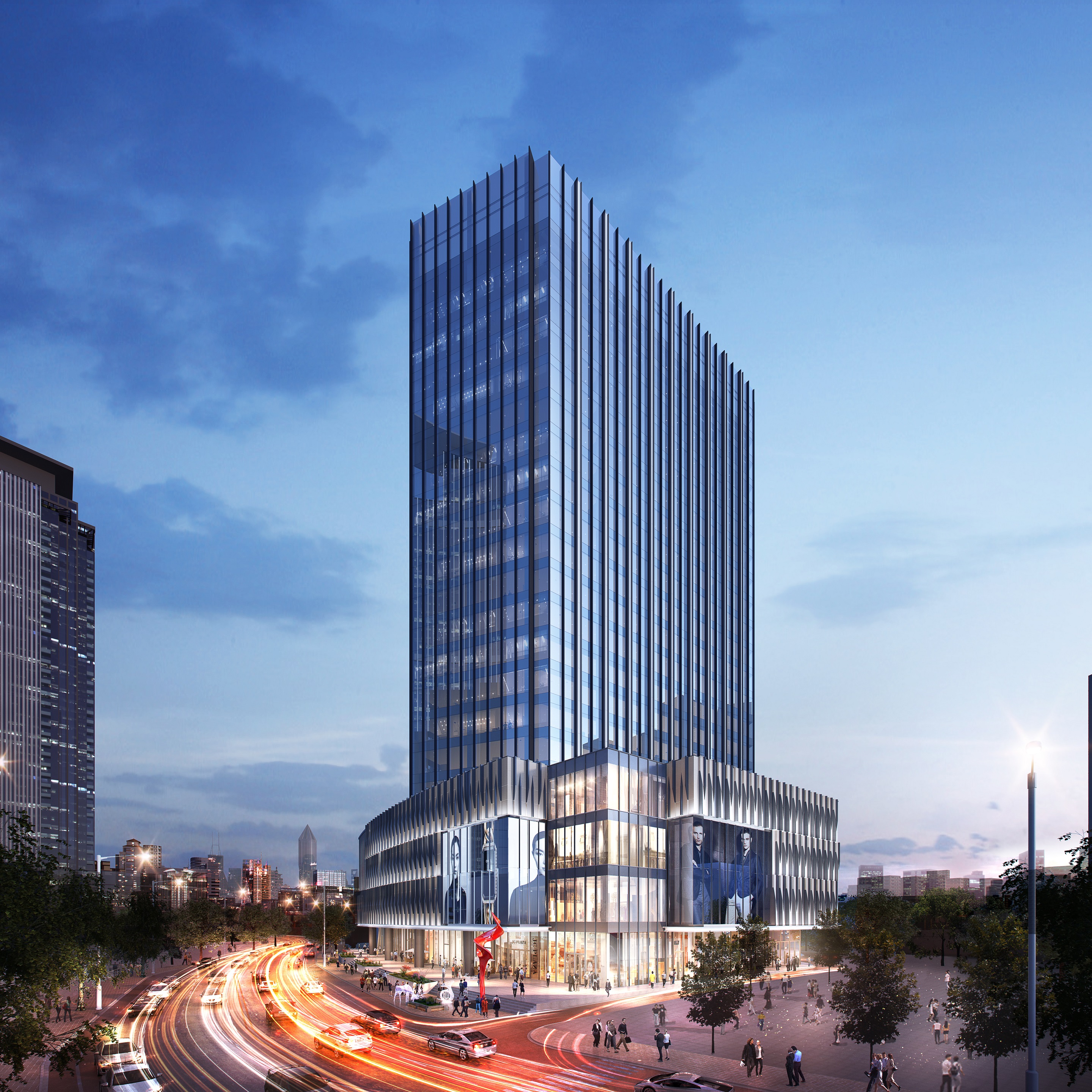

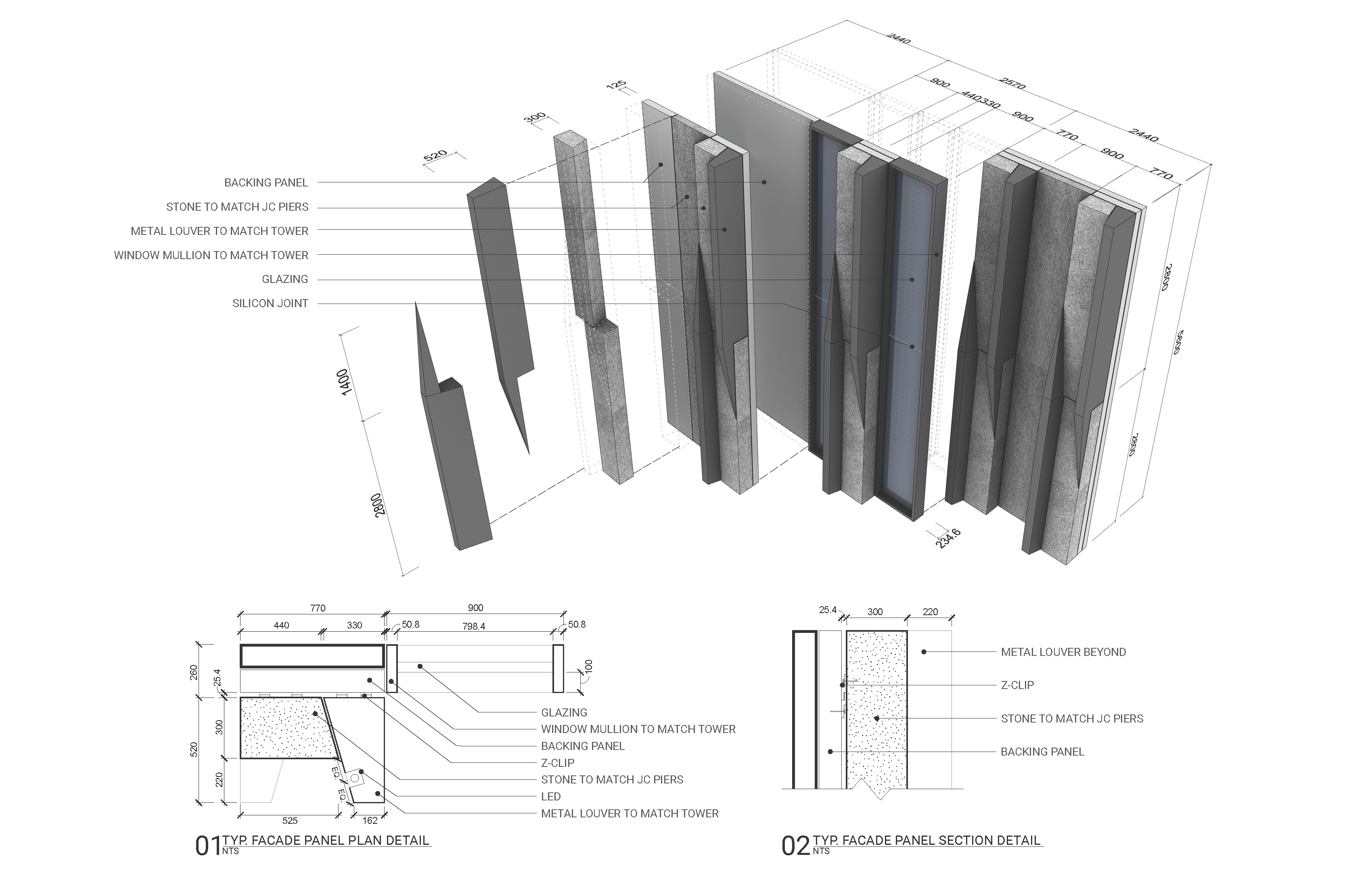
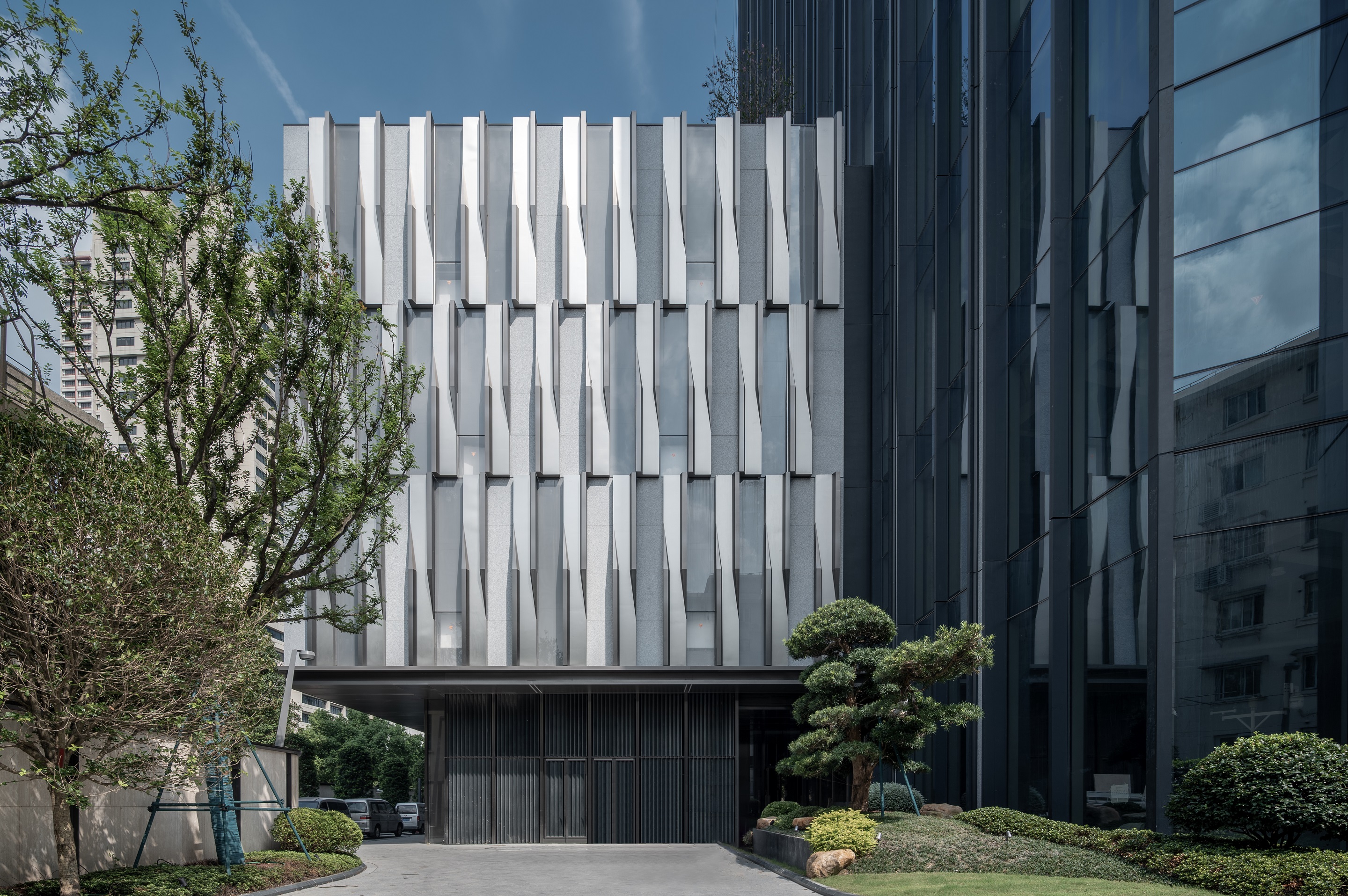
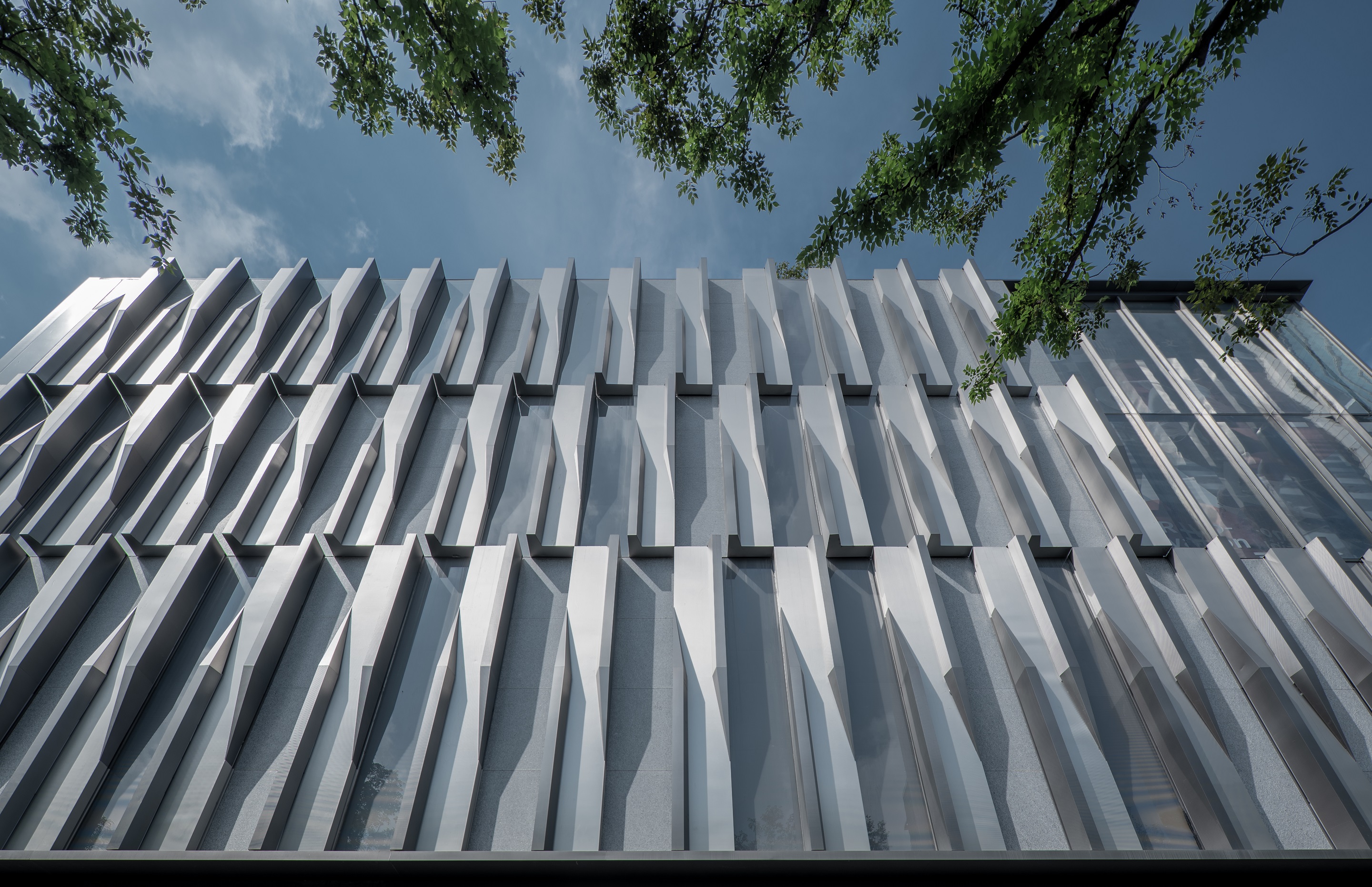
作为上海的标志性建筑之一,锦沧广场将在充满活力的静安区重新焕发光彩,成为引领精致高端城市生活方式的标志示范,同时唤醒人们对项目辉煌过往的丰富记忆。2022年7月底,集“十里洋场”繁华的海派文化与国际生活方式引领于一身的锦沧文华广场即将全新亮相。
JC Plaza will revive as one of Shanghai’s reminisce iconic symbol within the vibrant district of Jing’An. This will be a hallmark exemplar in leading an exquisite high-end urban lifestyle with heightening nostalgic senses of the urban rich memories of the past. JC Plaza’s grand opening anticipation is expected to be revealed at end of July, 2022, celebrating the long awaited integration into Shanghai’s prosperous ‘Ten miles of foreign field’ and international culture.

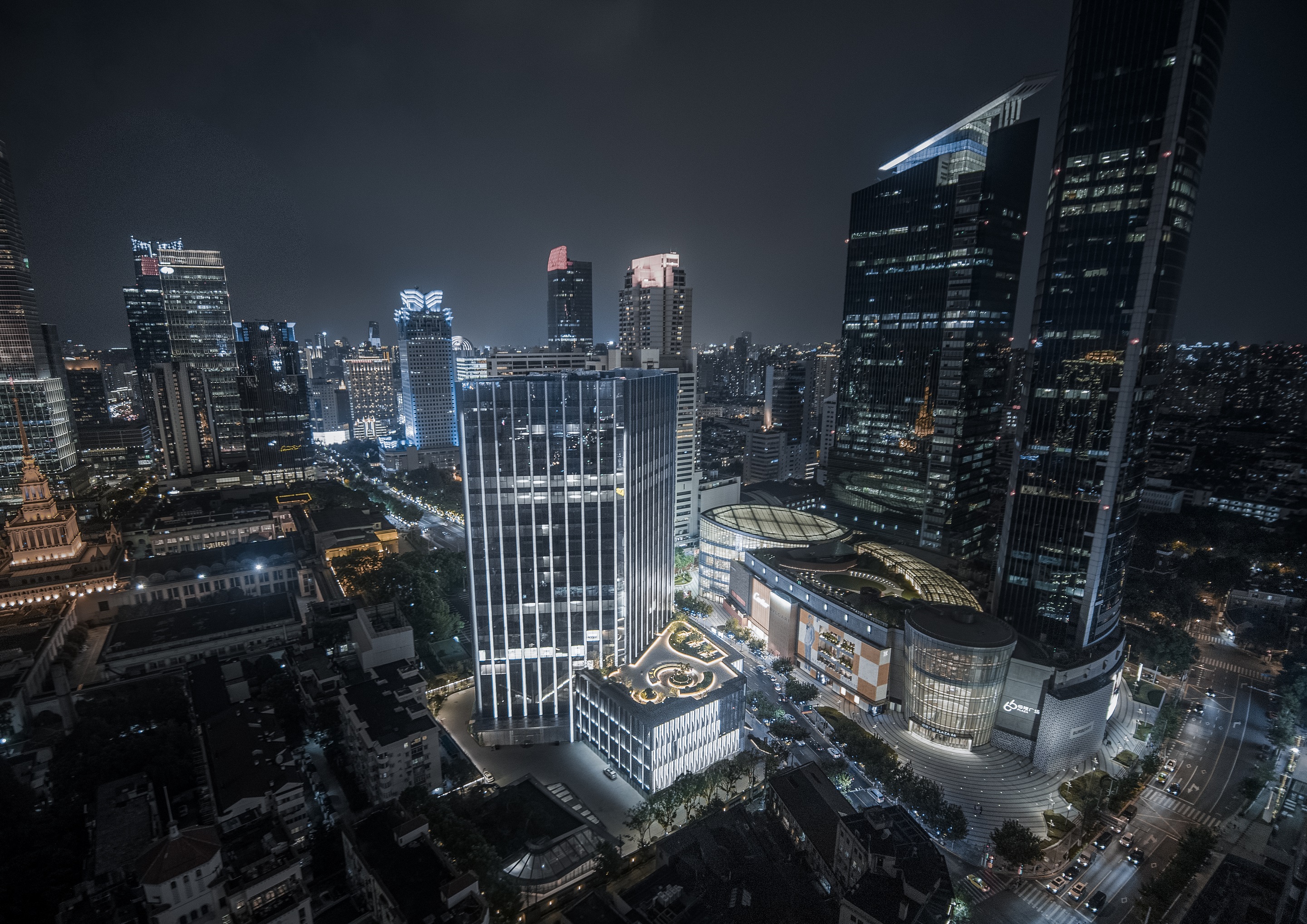
设计图纸 ▽
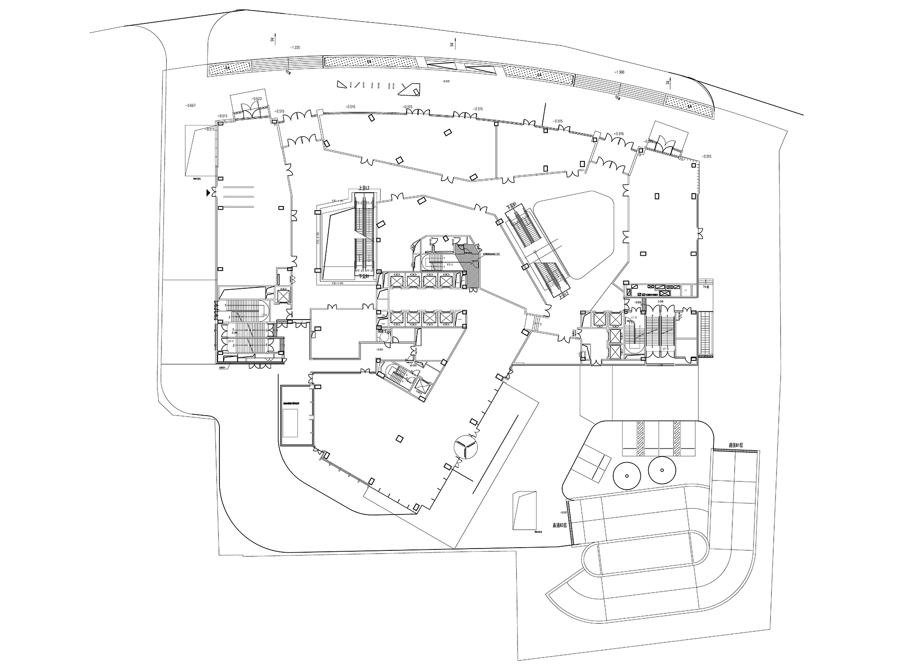
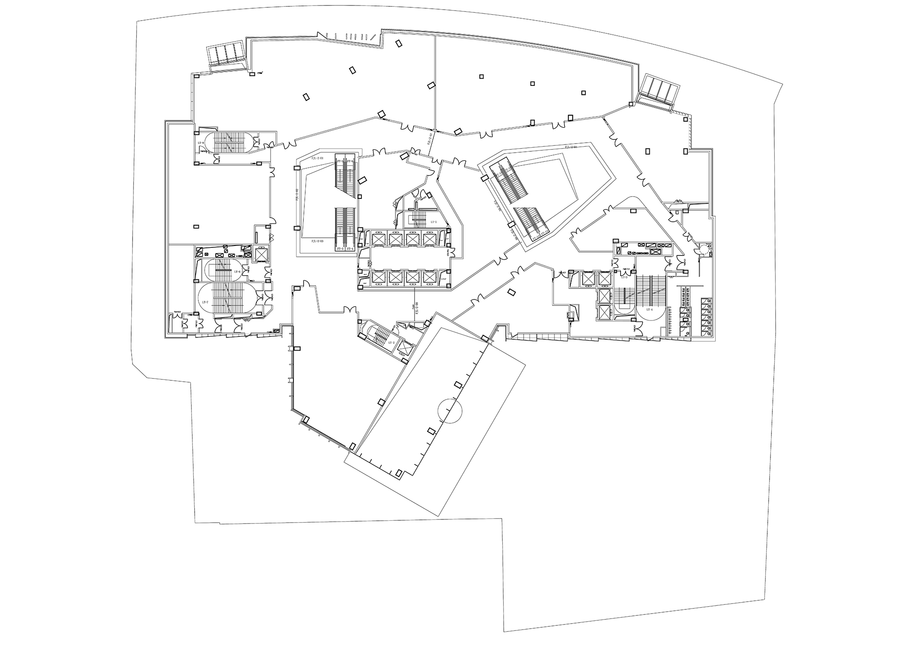
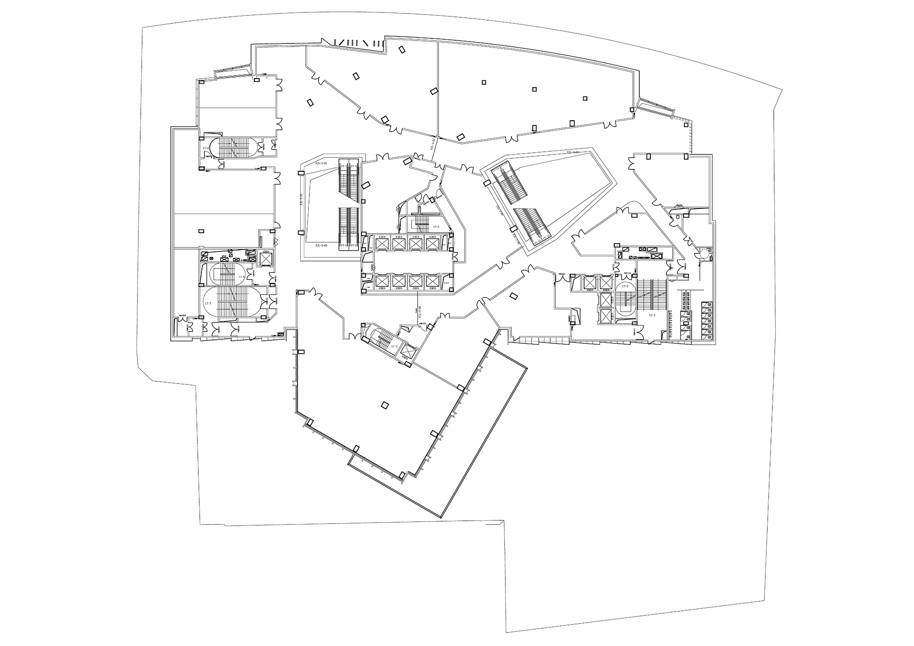
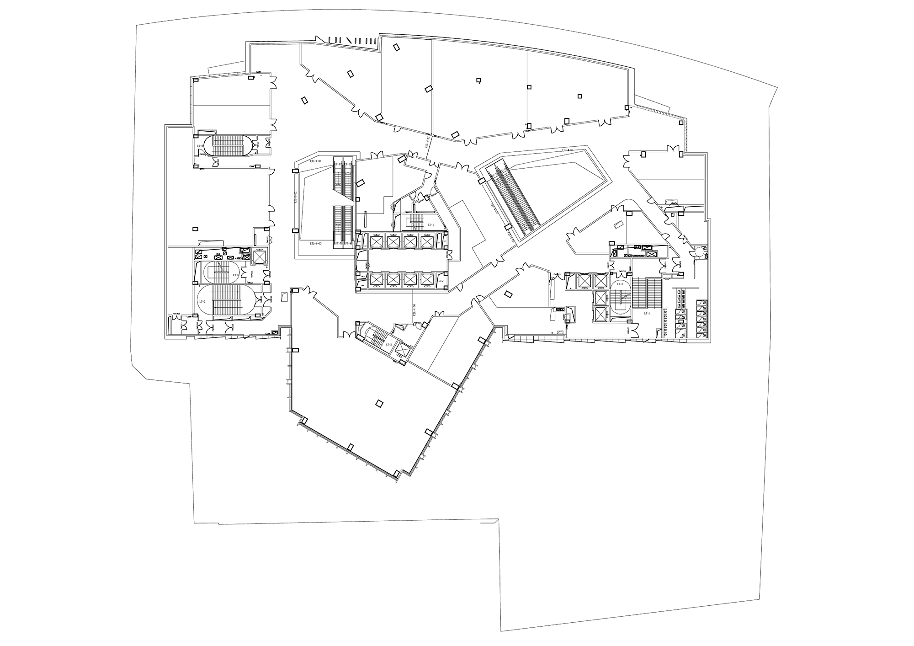
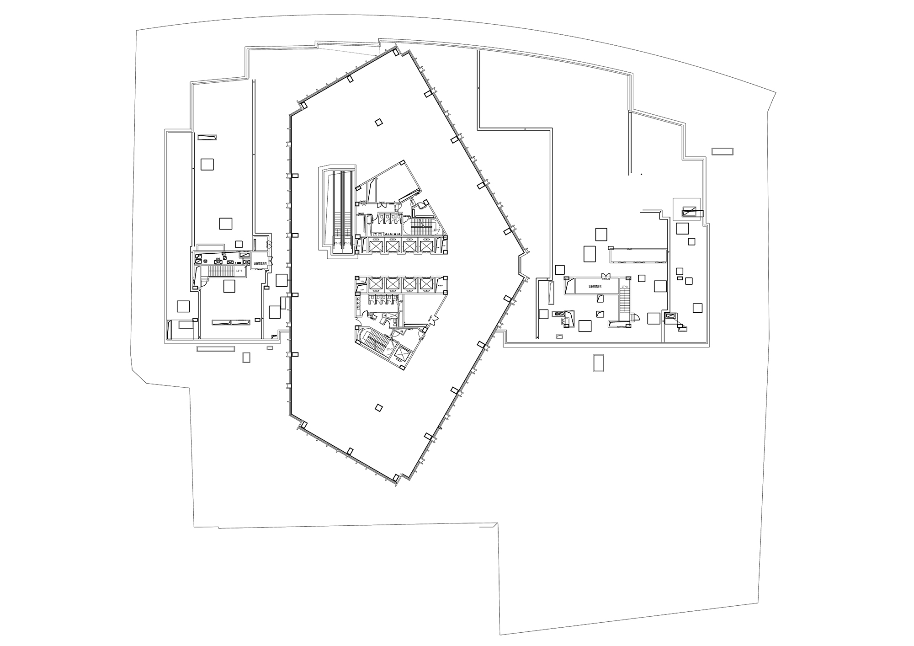
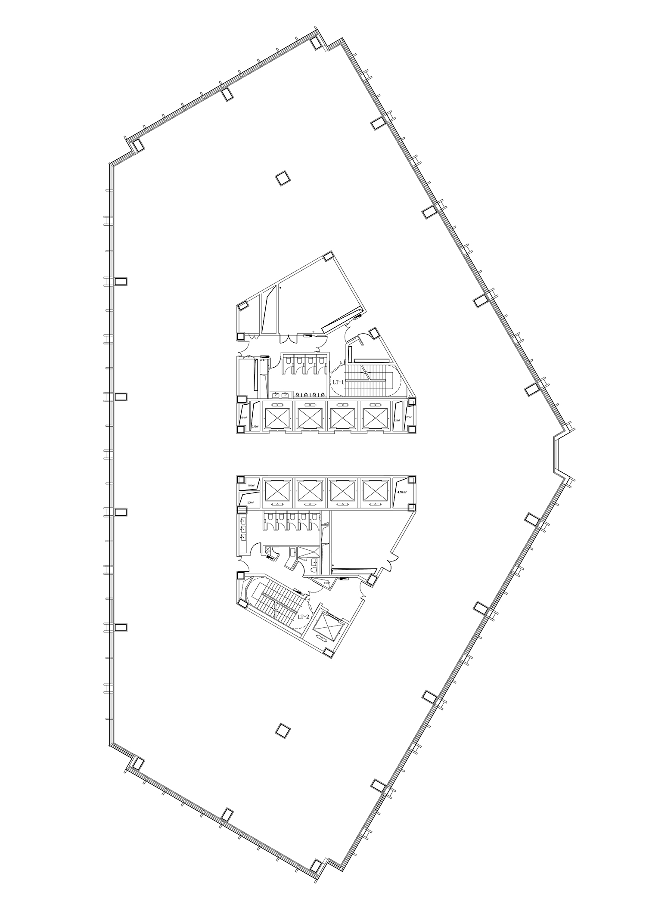
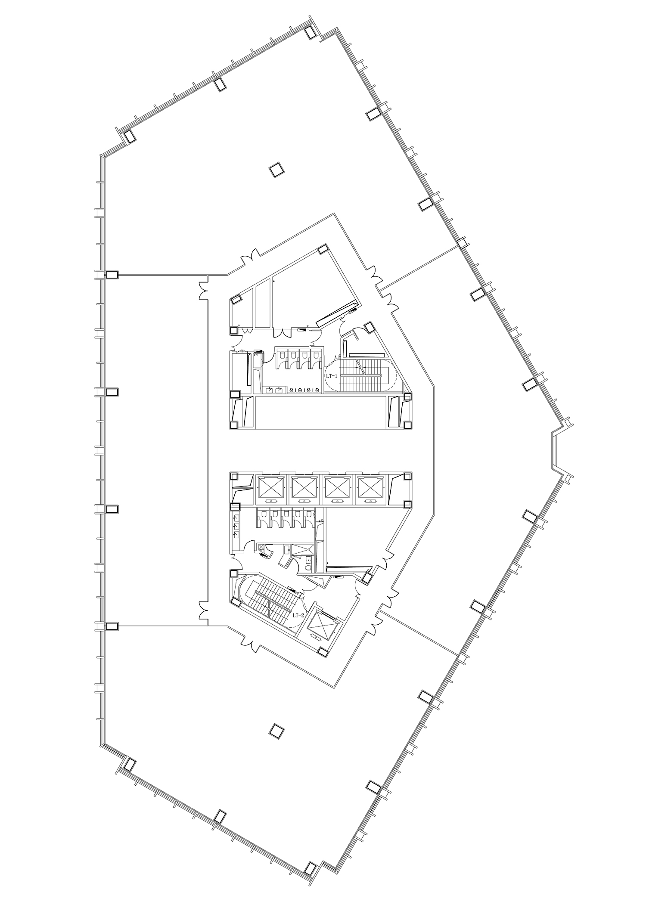
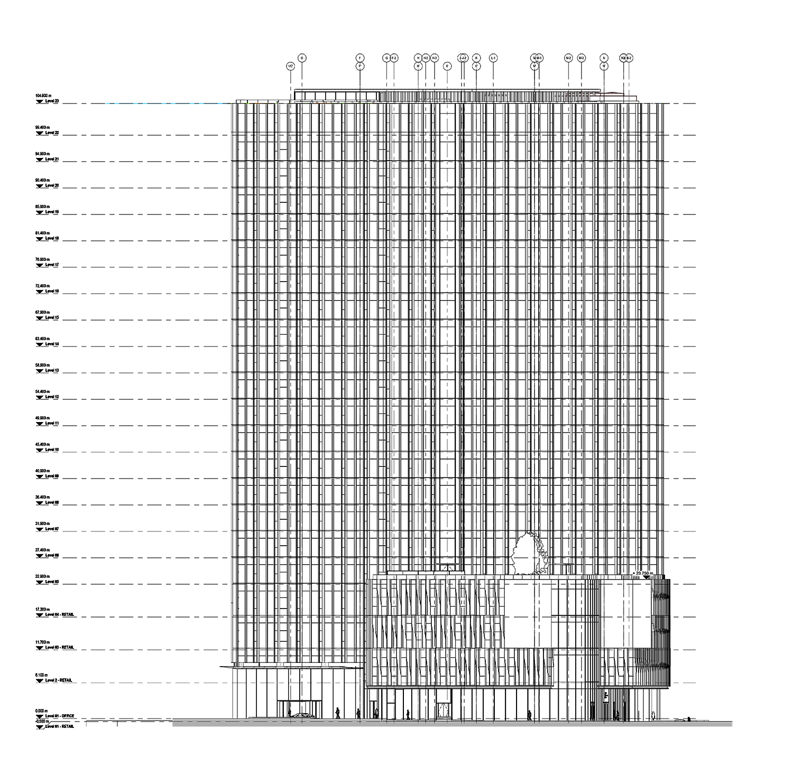
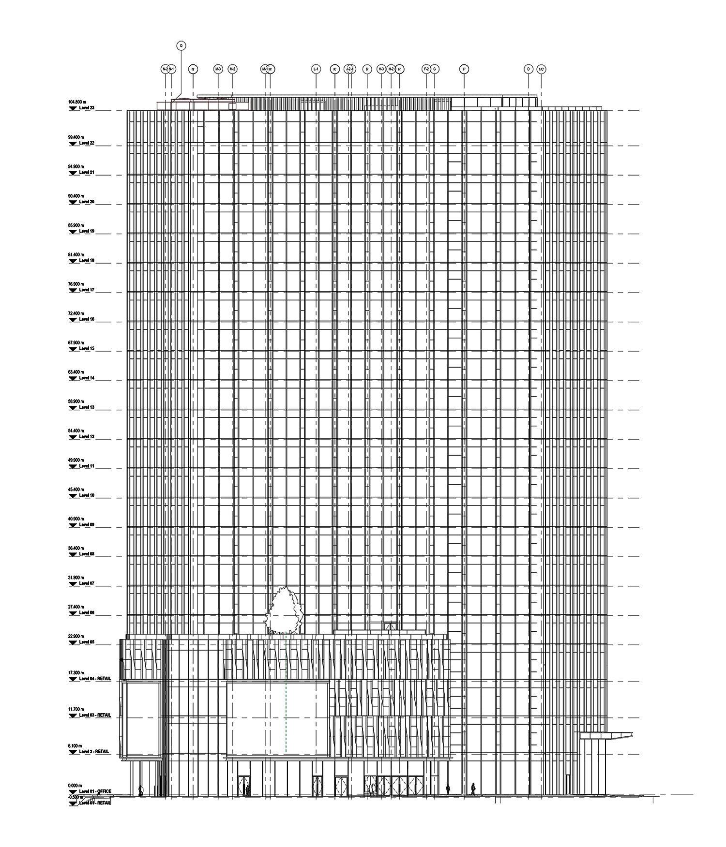
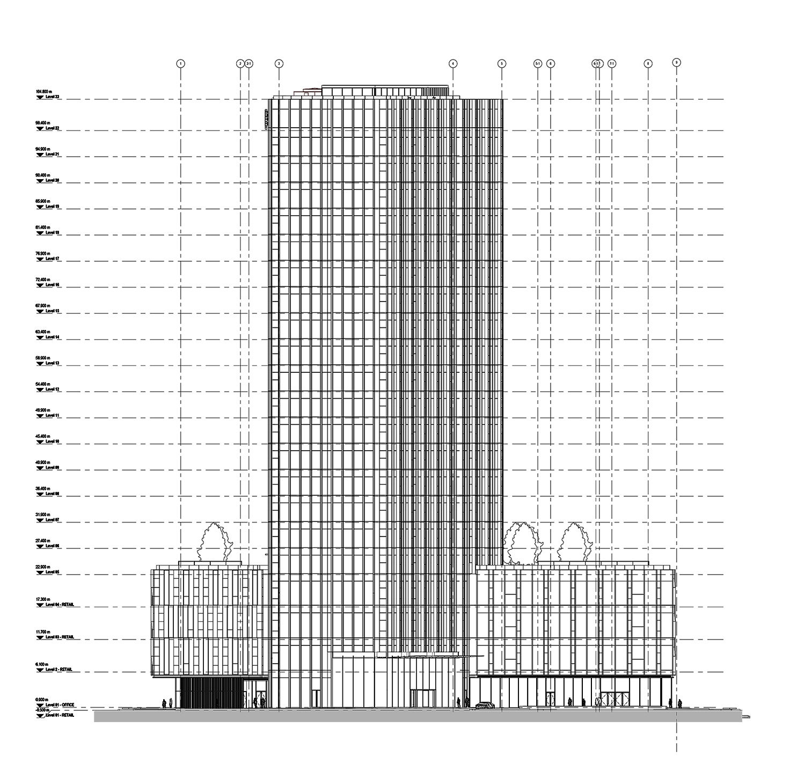
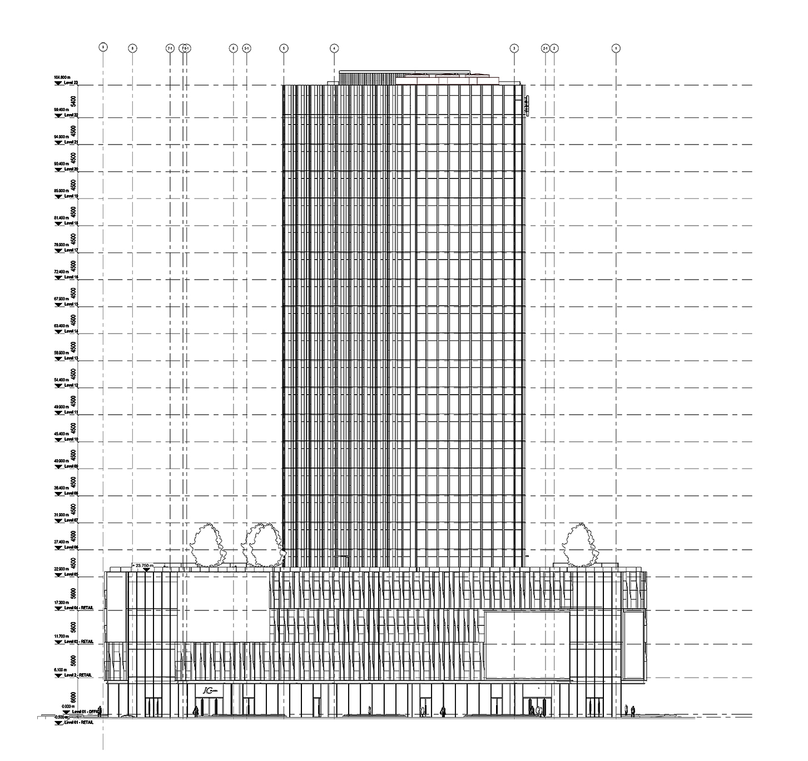
完整项目信息
项目名称:锦沧文华广场
项目类型:商业综合体(办公+商业)建筑设计
项目地点:上海静安区南京西路1225号
设计单位:GreenbergFarrow
主创建筑师:Scott Loikits
设计团队完整名单:Scott Loikits、James Lew、John Lombardi、孙文雨
业主:宝华集团
设计时间:2017.4-2021.3
建设时间:2018.4-2022.7
用地面积:9070平方米
建筑面积:71449.86平方米
摄影:张立
本文由GreenbergFarrow授权有方发布,欢迎转发,禁止以有方编辑版本转载。
上一篇:中标在建方案 | 四川乐山机场:远航的舟楫 / 中建西南院
下一篇:入围方案 | 招商银行全球总部大楼:渐变网格的立面 / Mecanoo