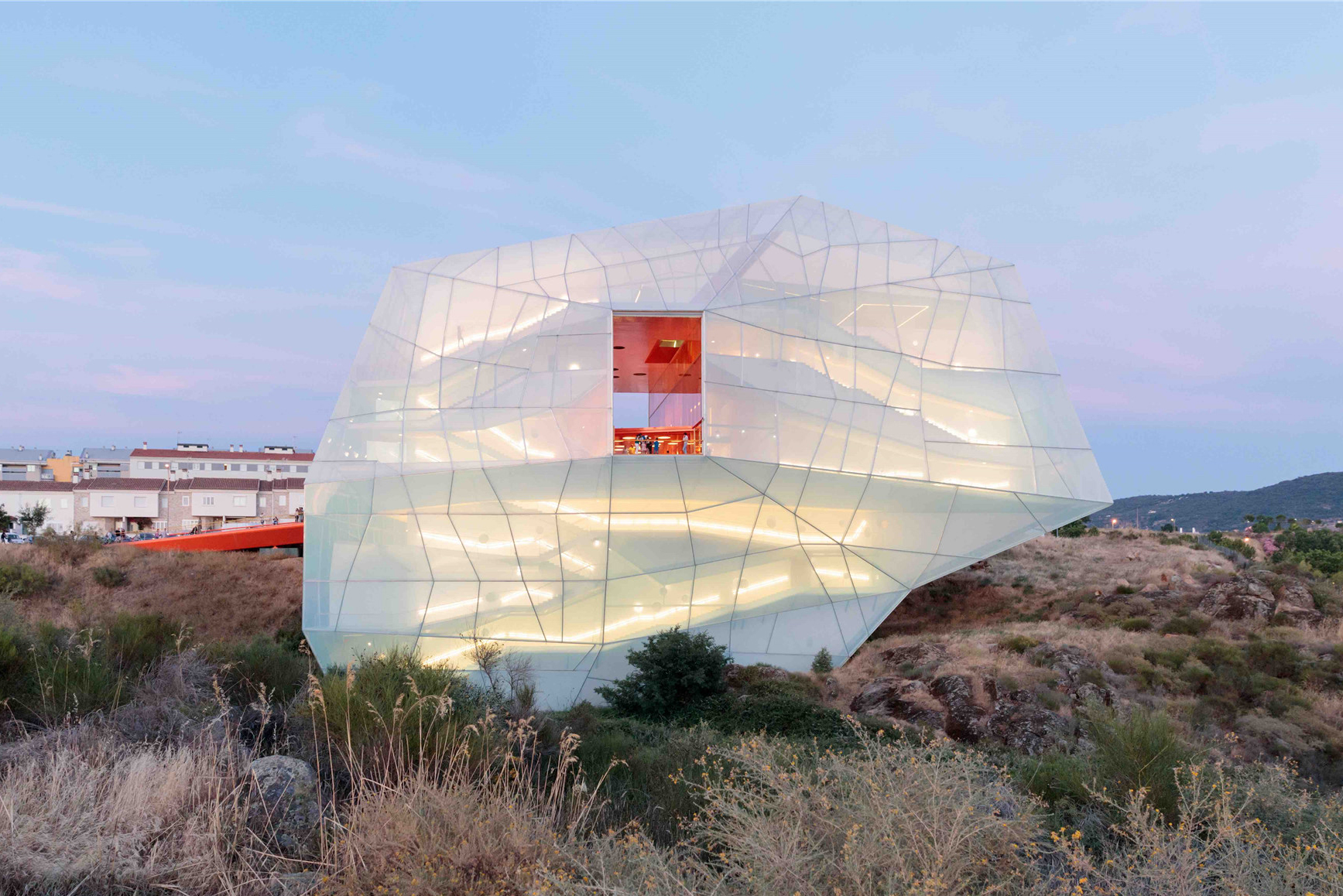
设计单位 Selgascano
项目地点 西班牙卡塔赫纳
建成时间 2017年
建筑面积 7500平方米
该中心位于普拉森西亚郊区的一处城乡交界地带,这里人烟稀少,保留了较为原始的自然风貌。但在短短几年内,人们的活动就彻底改变了这片场地保持千年之久的原貌。
The centre is on the boundary between the town and the country, in outskirts of Plasencia, the edge between what has been touched by a less artificial humanity and what has been touched by millennia of climate. What has been touched by humanity has covered up those millennia with the sweep of a trowel in a few years.
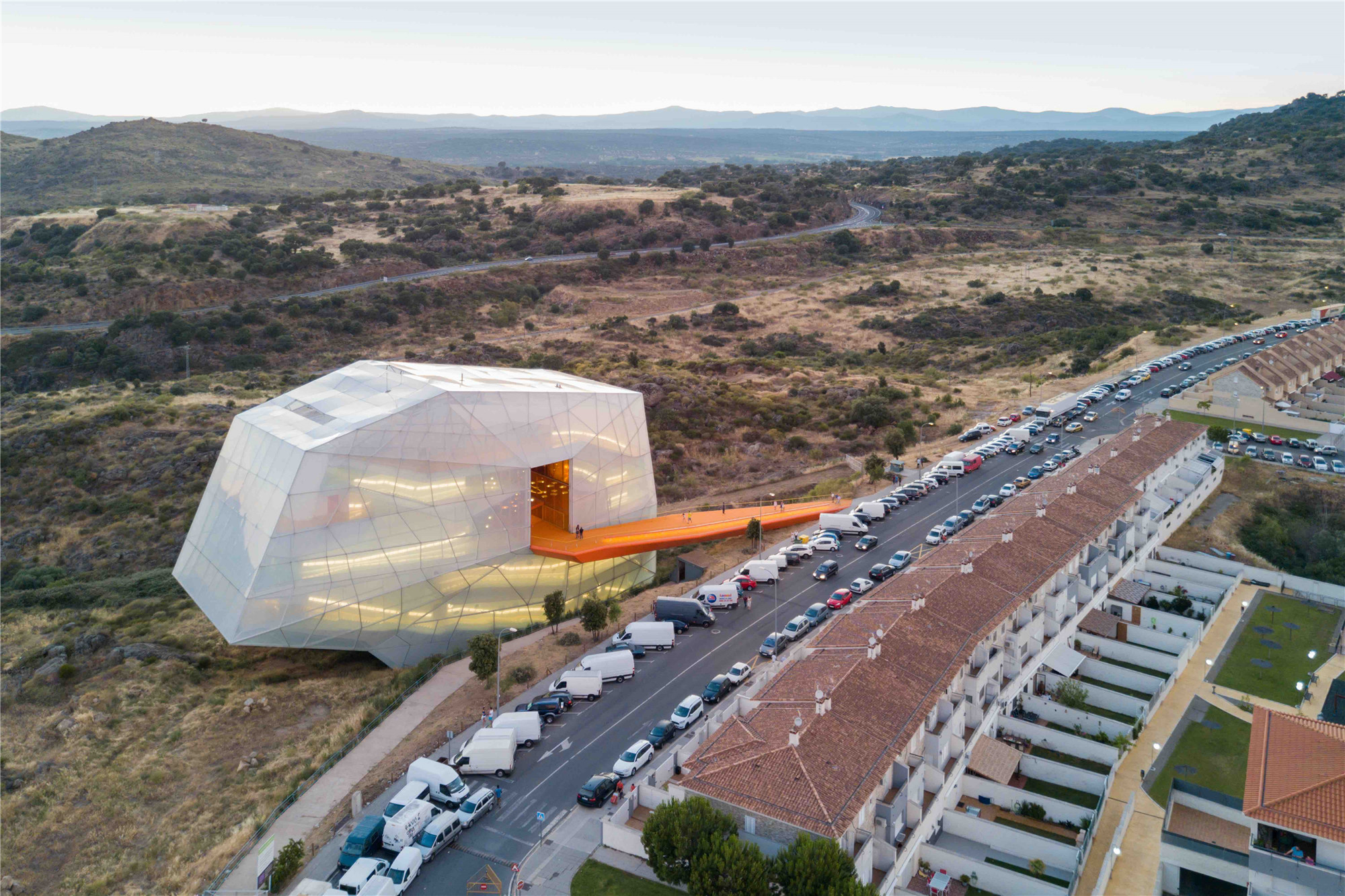
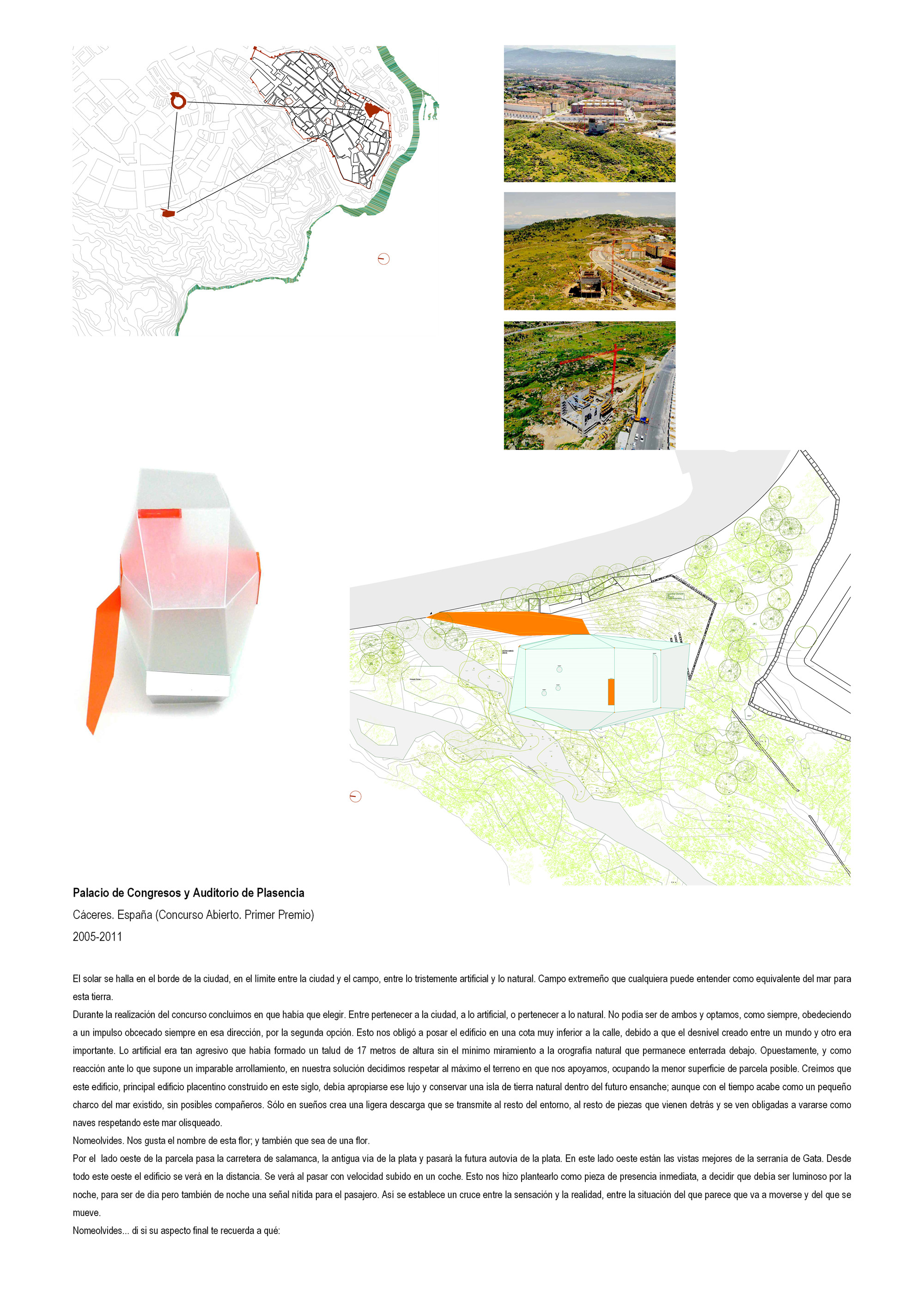
这个现象确实很奇怪,即使从经济层面考量也是如此。一旦这样做,就意味着要筑起15米高的护墙。
This is strange, even economically, because to do so, 15m high retainer walls had to be built.
因此,从一开始的竞赛设计阶段,设计团队就清楚地认识到这一事实:设计需要从城市与乡村中做出选择,要么选择我们这一代人接触到的事物,要么选择慢下自己的步伐。在这种情况下,兼具城乡两者的特质是不可能的。
Thus, from the outset, from the competition design, we saw quite clearly that the work consisted of choosing between one of the boundary´s two sides: belonging to the city, to what has been touched by our generation, or belonging to slowness. Under these conditions it was impossible to belong to both.

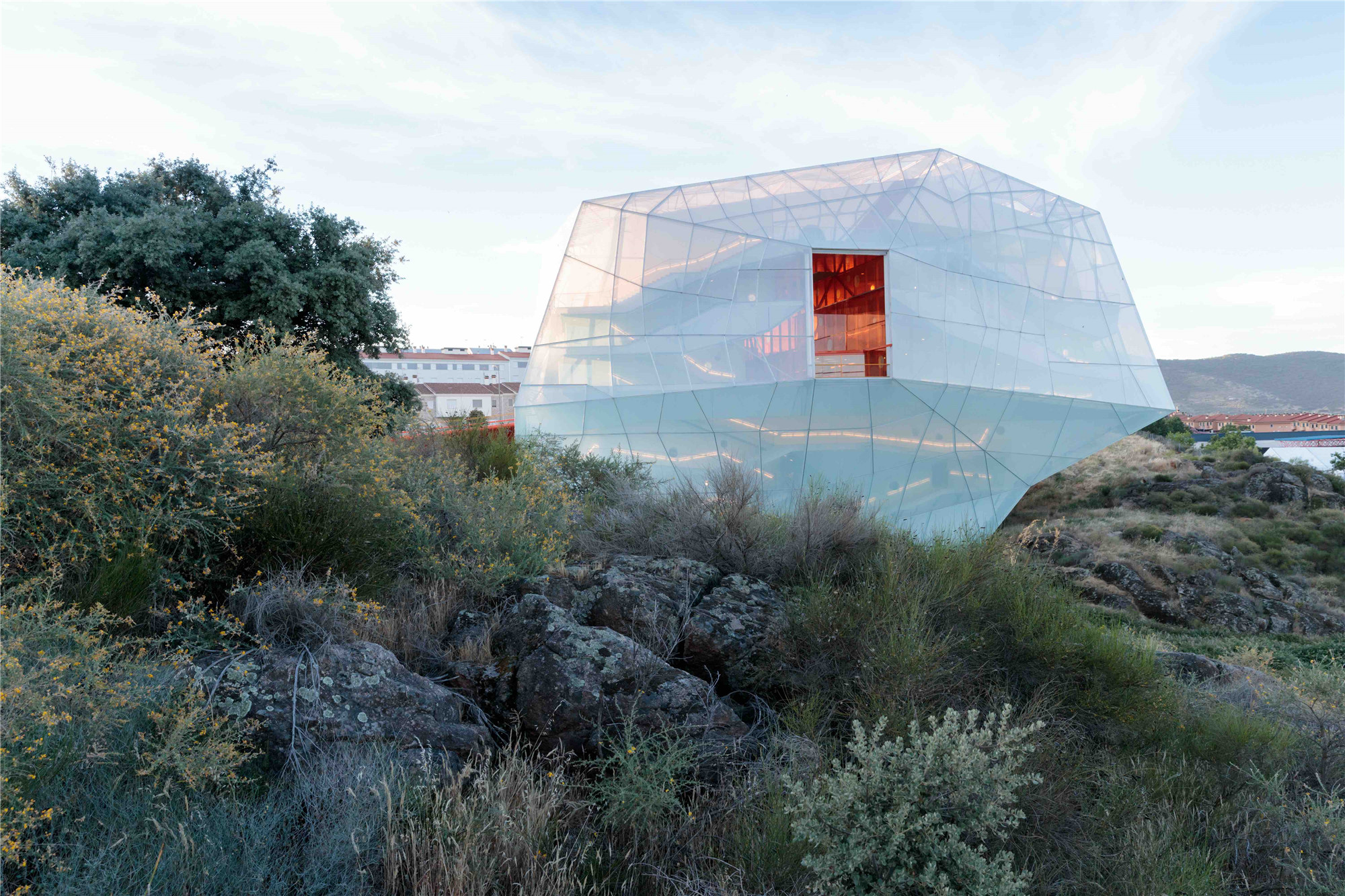
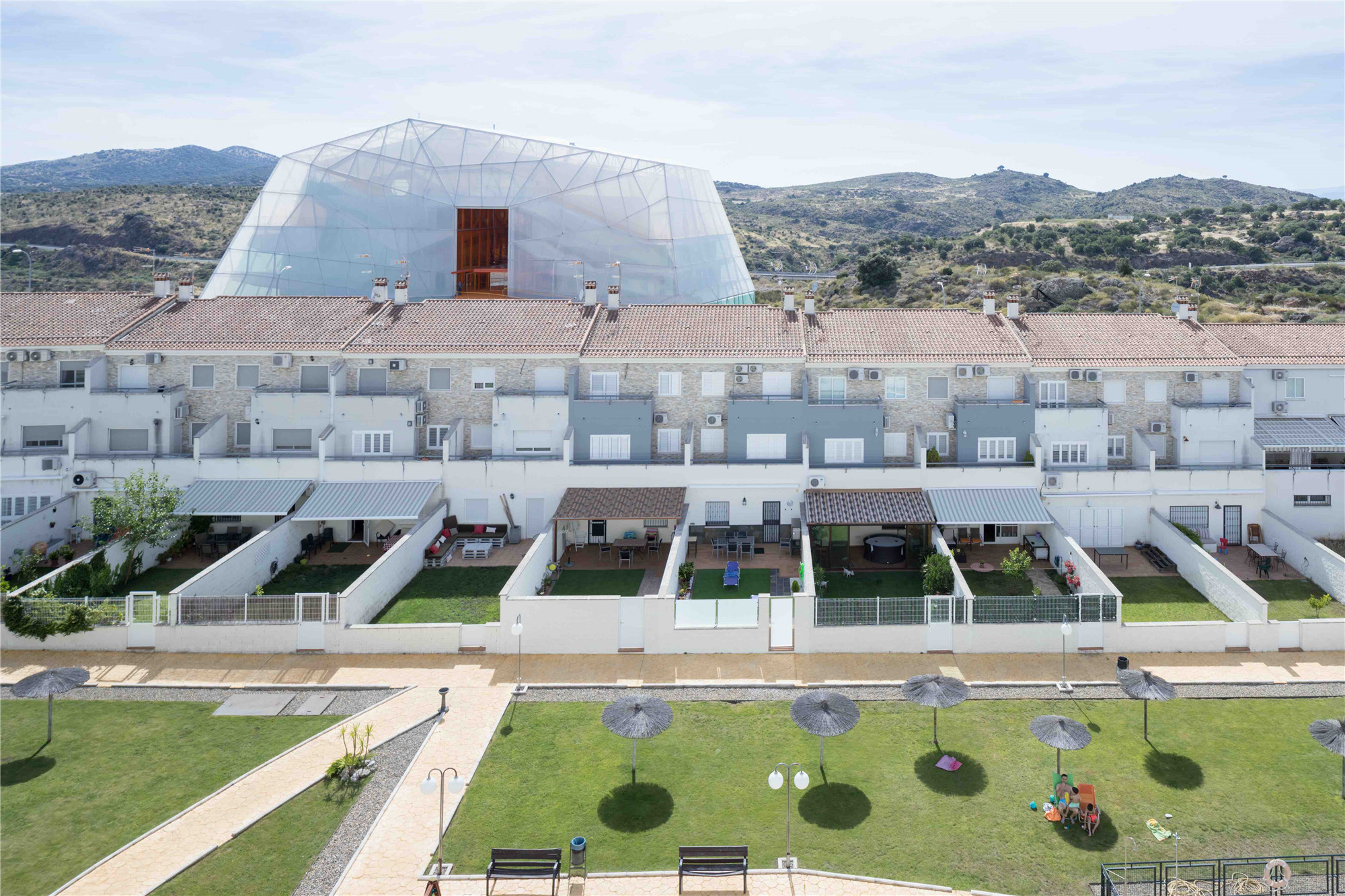
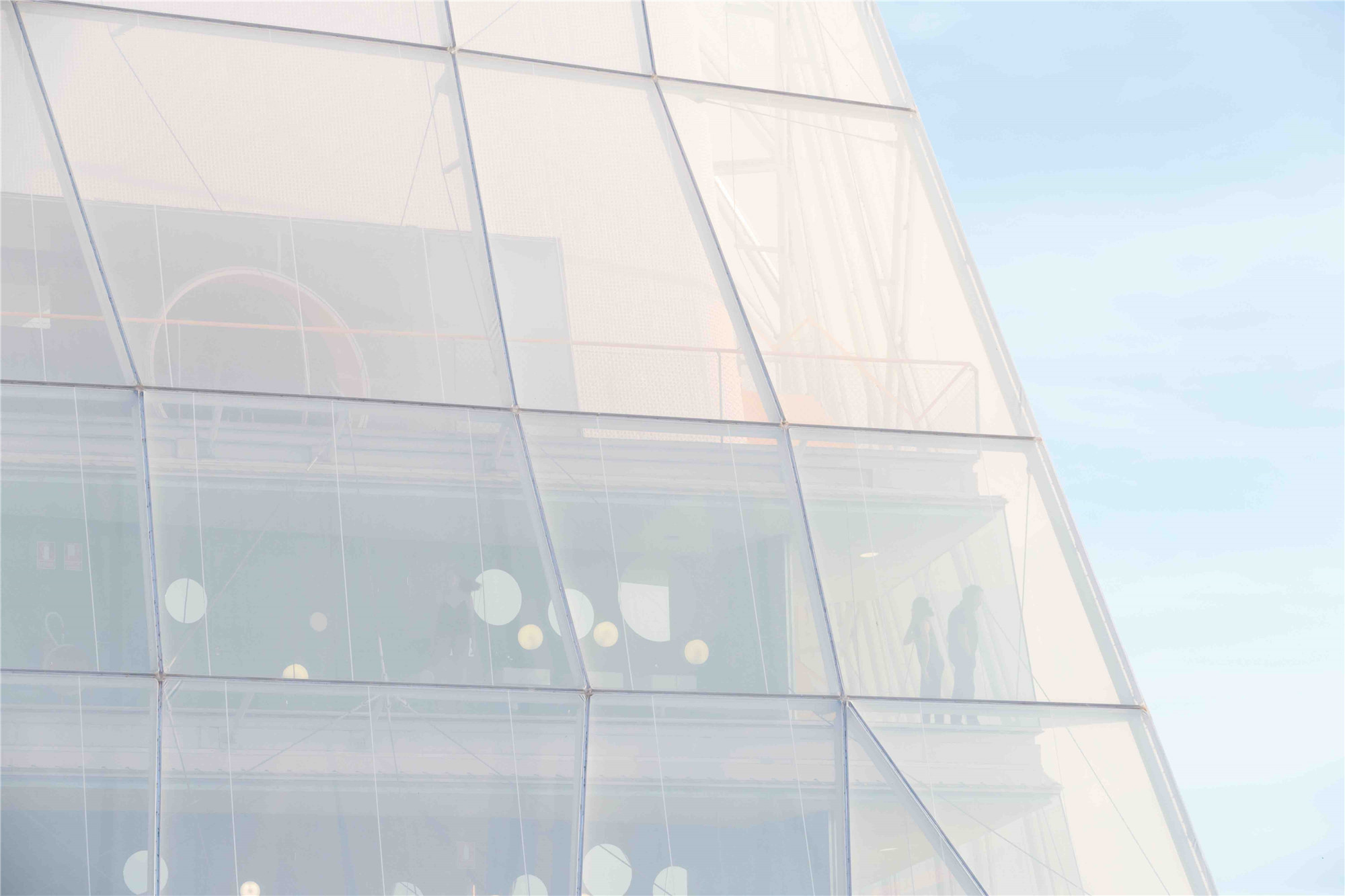
在选择第二种情形后,设计团队发现自己不得不要把建筑布置在低于街道的平面上,两者的高差也十分明显。建筑物高度有17米,为了维持现有的地貌,设计将建筑体嵌入地下。为了应对这一想法,团队的方案体现出对土地最大程度上的尊重,将土地的占用面积尽可能地缩小。
Having been chosen by the second option, we found ourselves forced to rest the buildings on a much lower level then the street due to the considerable height difference between the two worlds. The artificial world had created a 17 m high embankment that covered the natural contours, now buried below. In reaction to this unstoppable submission (sous les paves, les 17 metres de paves, la plage), we decided that our solution would have a maximum respect for the land, resting on and covering the least possible area of the allotment.
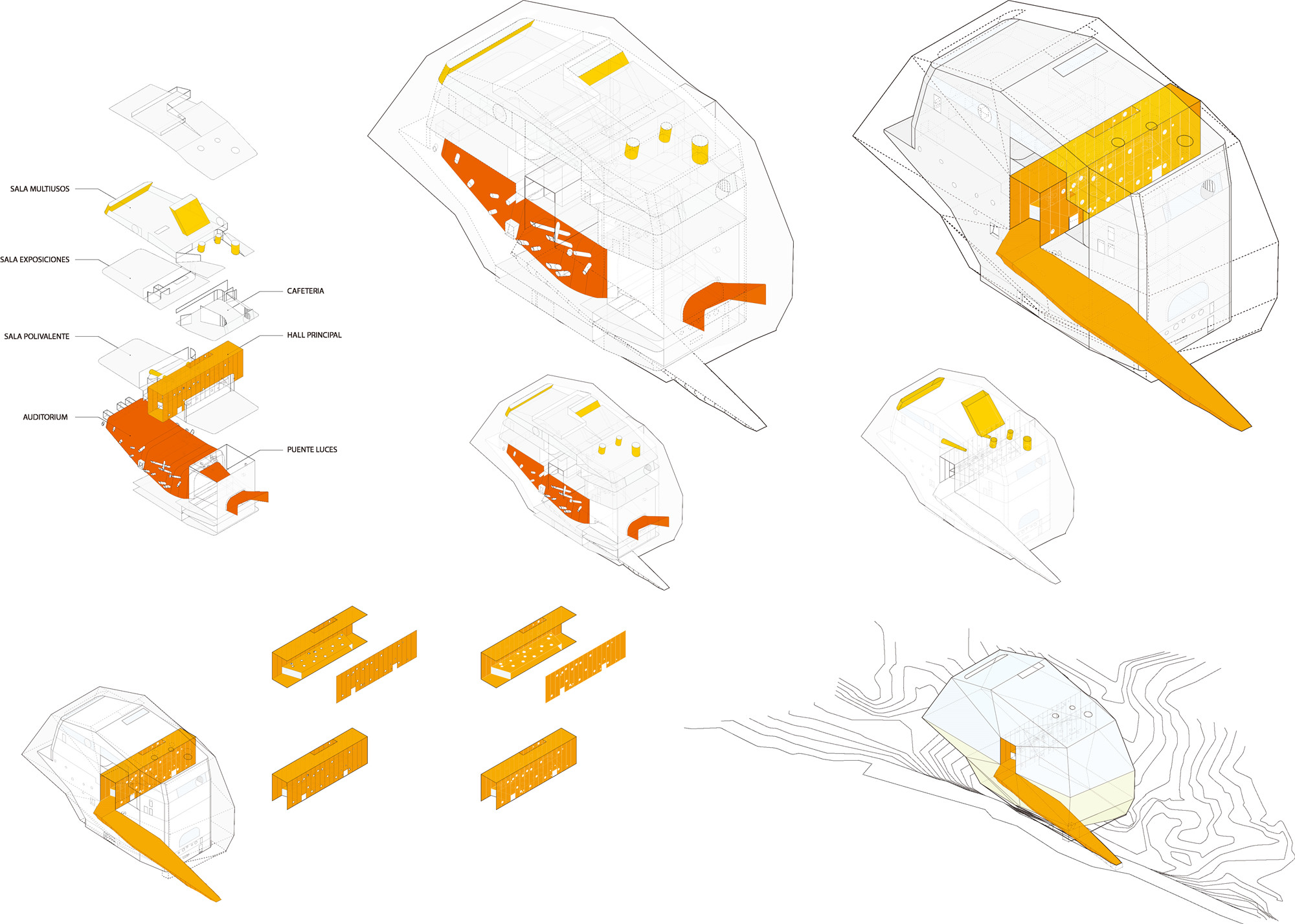
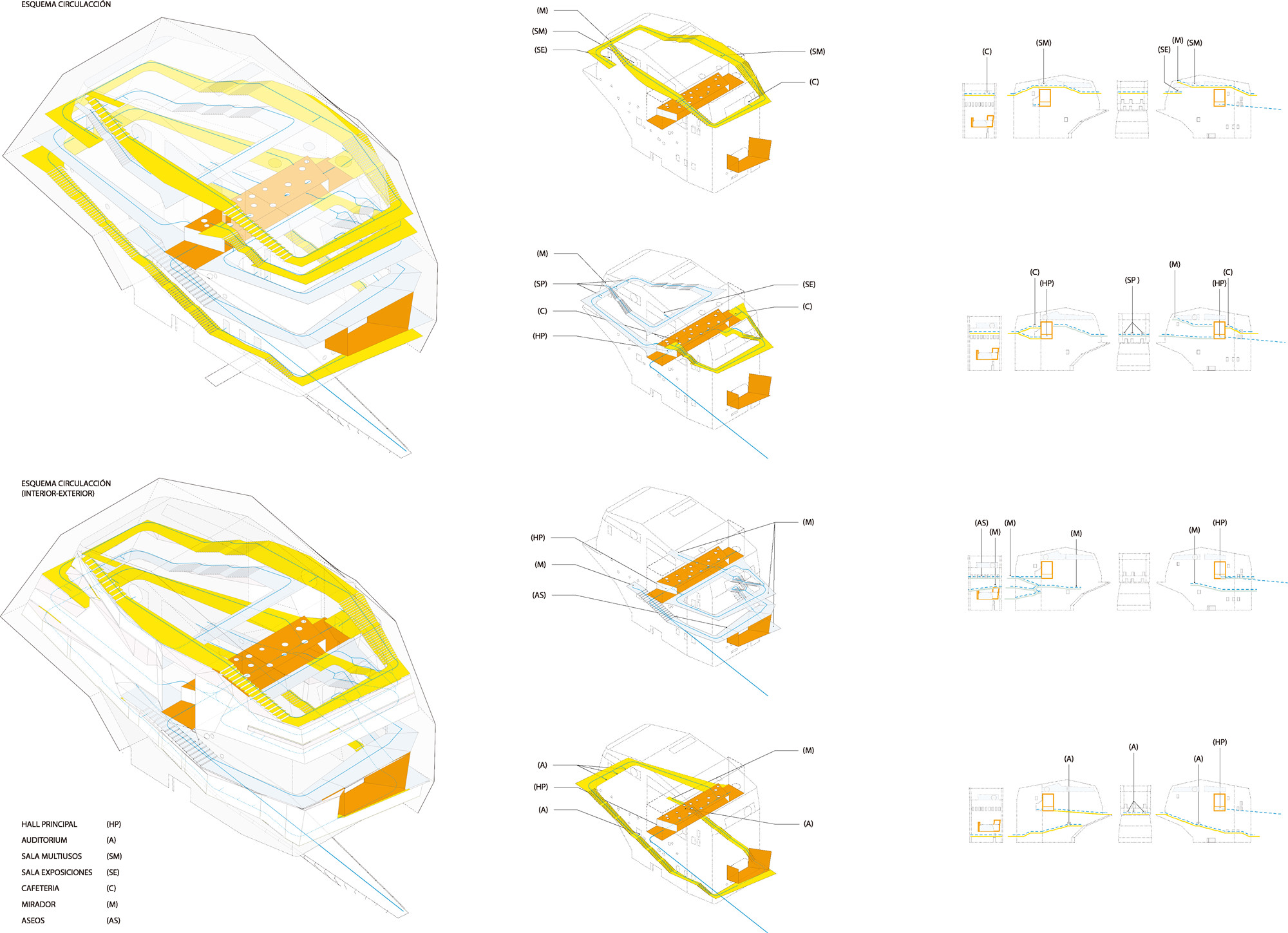
设计团队试图以一种不同的方式来奠定建筑的基础,并在未来可能的扩展区域留有一块自然的岛屿。尽管它看起来像一片海洋中的小泥地,却为以后的建设留下了无限可能,成为Extremdura村庄的一个新的组成部分。
We plotted to make this building set the stage for a different method and preserve an island of natural earth in the future expansion zone, even if it meant being a small puddle in the sea, as a possible reagent for the rest of the constructions to come, which will find themselves insinuated and become beached similarly in this whiffed sea: the Extremdura countryside used as an equivalent for the ocean.

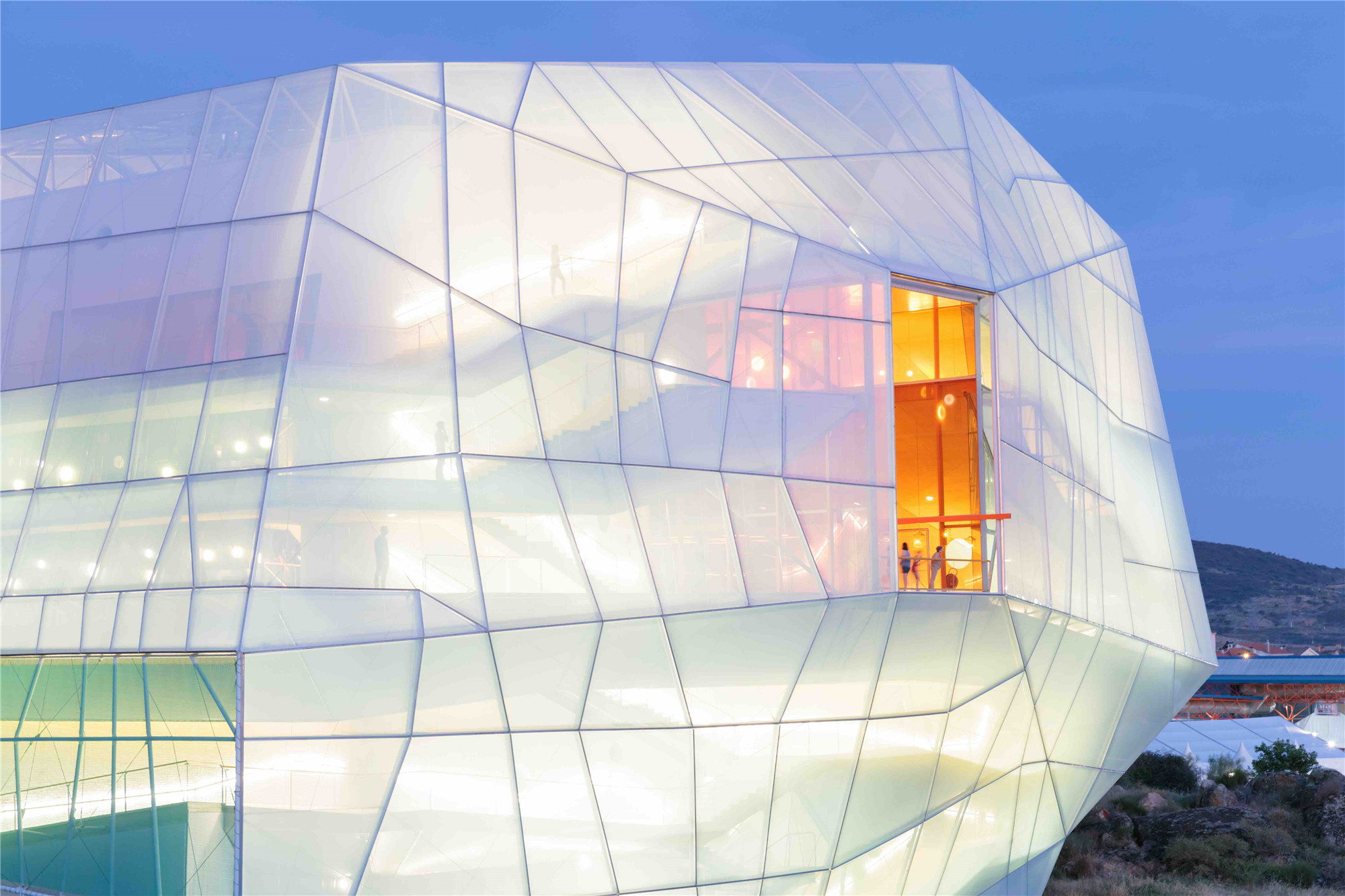
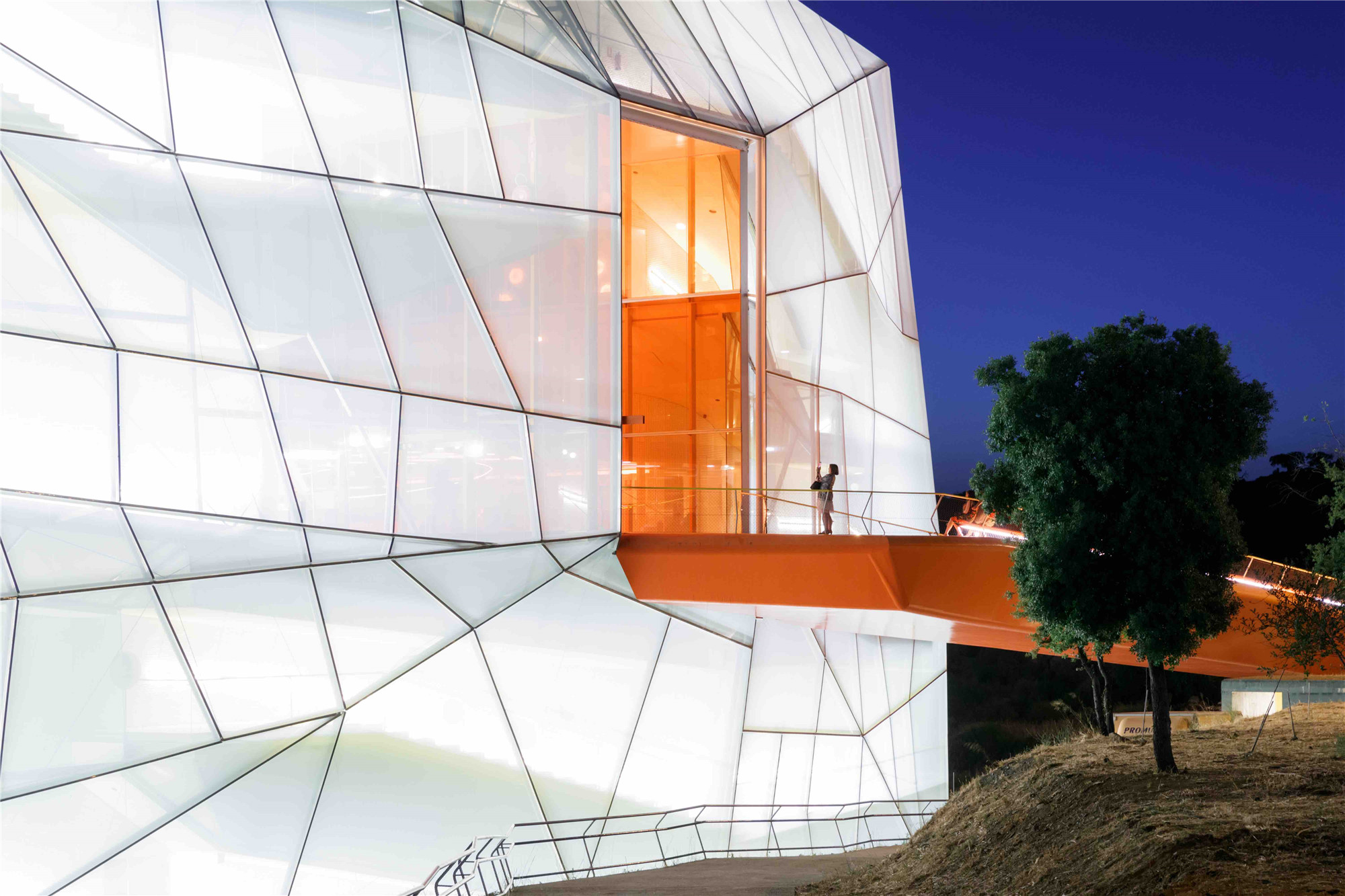
萨拉曼卡高速公路(曾经的银色大道和未来的银色高速公路)将从场地的西侧经过,在这里同时还能欣赏到加塔山脉(Gata Range)的最佳景色。沿着这条西侧的道路自北向南地经过,建筑从远处清晰可见。
The Salamanca highway, the former Silver Route and the future Silver Motorway as well, all run past the western side of the allotment, which also has the best views of the Gata Range. The building will be visible in the distance from an entire western perspective, from north to south.


就算汽车在高速经过时,也不能忽视这座建筑的存在,这就是设计师们要将建筑外观设计成发光的形式的原因。无论日夜,都能成为虚实世界间的一处向导,为过客们指引前行的方向。
It will be seen when passing by at high speed in a car, which is why we have planned it as a snapshot or a luminous form, acting as a sign for passengers by day and by night, playing at being a correspondence between sensation and reality, between the position it seems to be heading for and the position from where it will move.
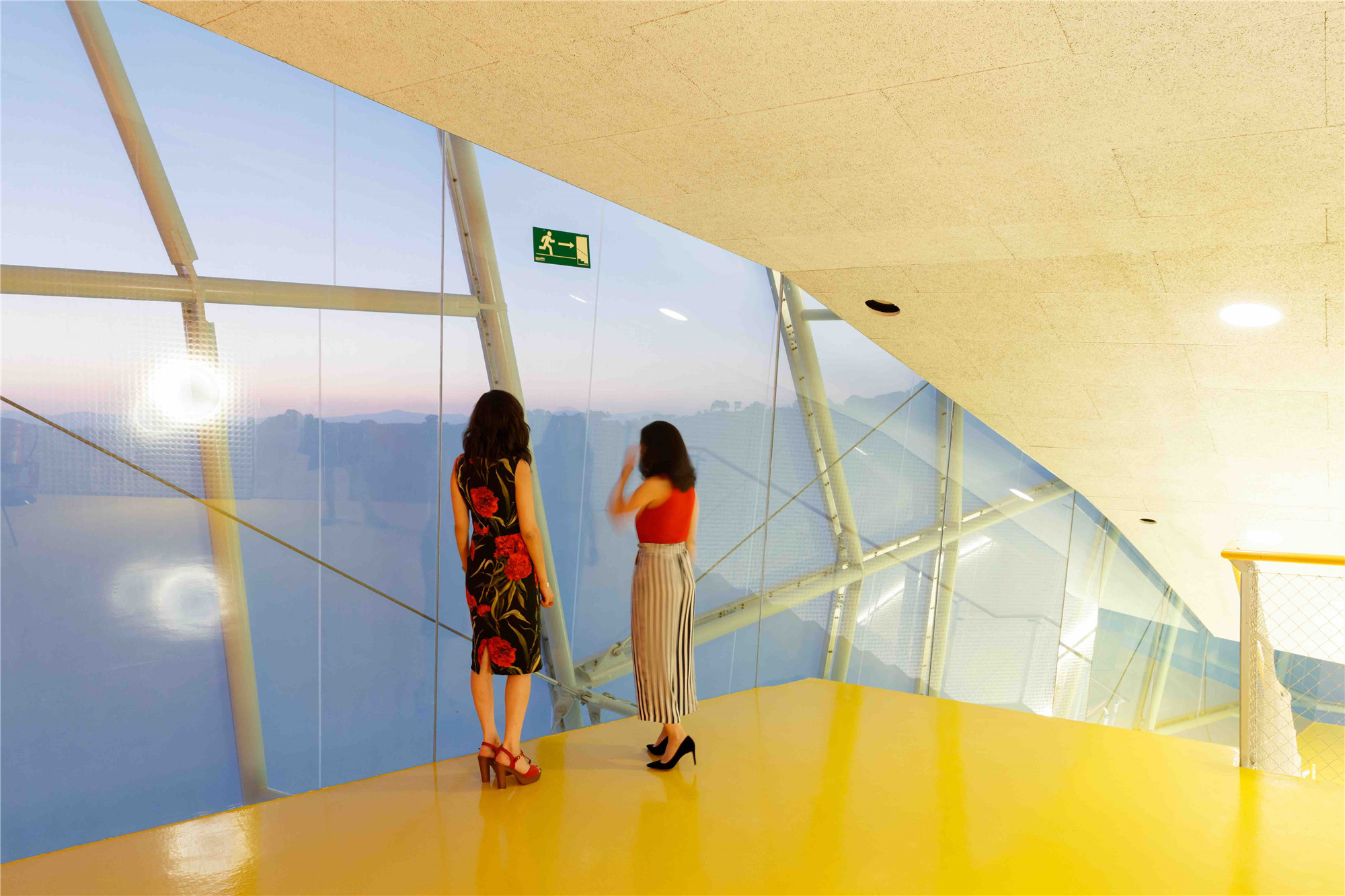
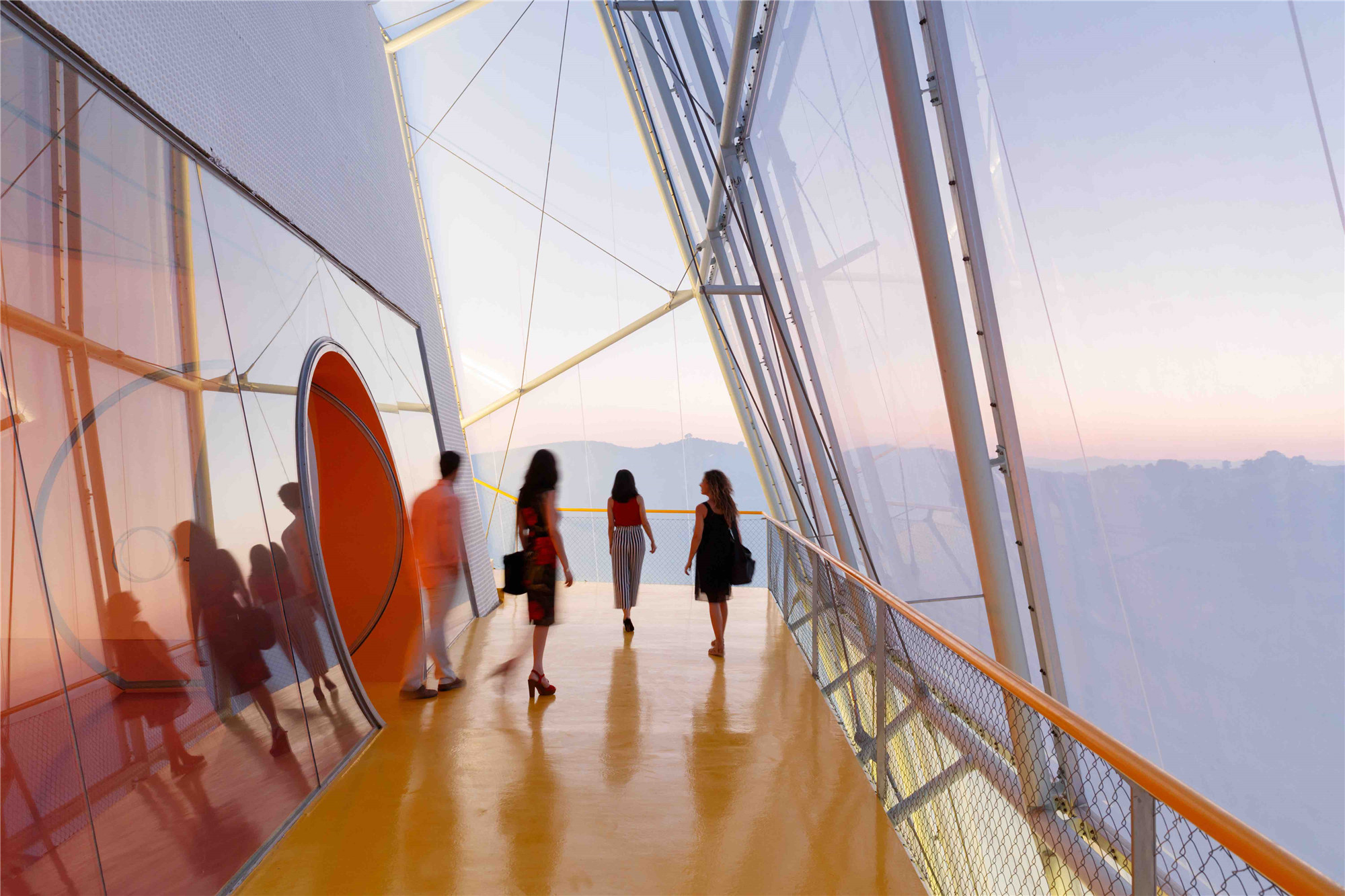
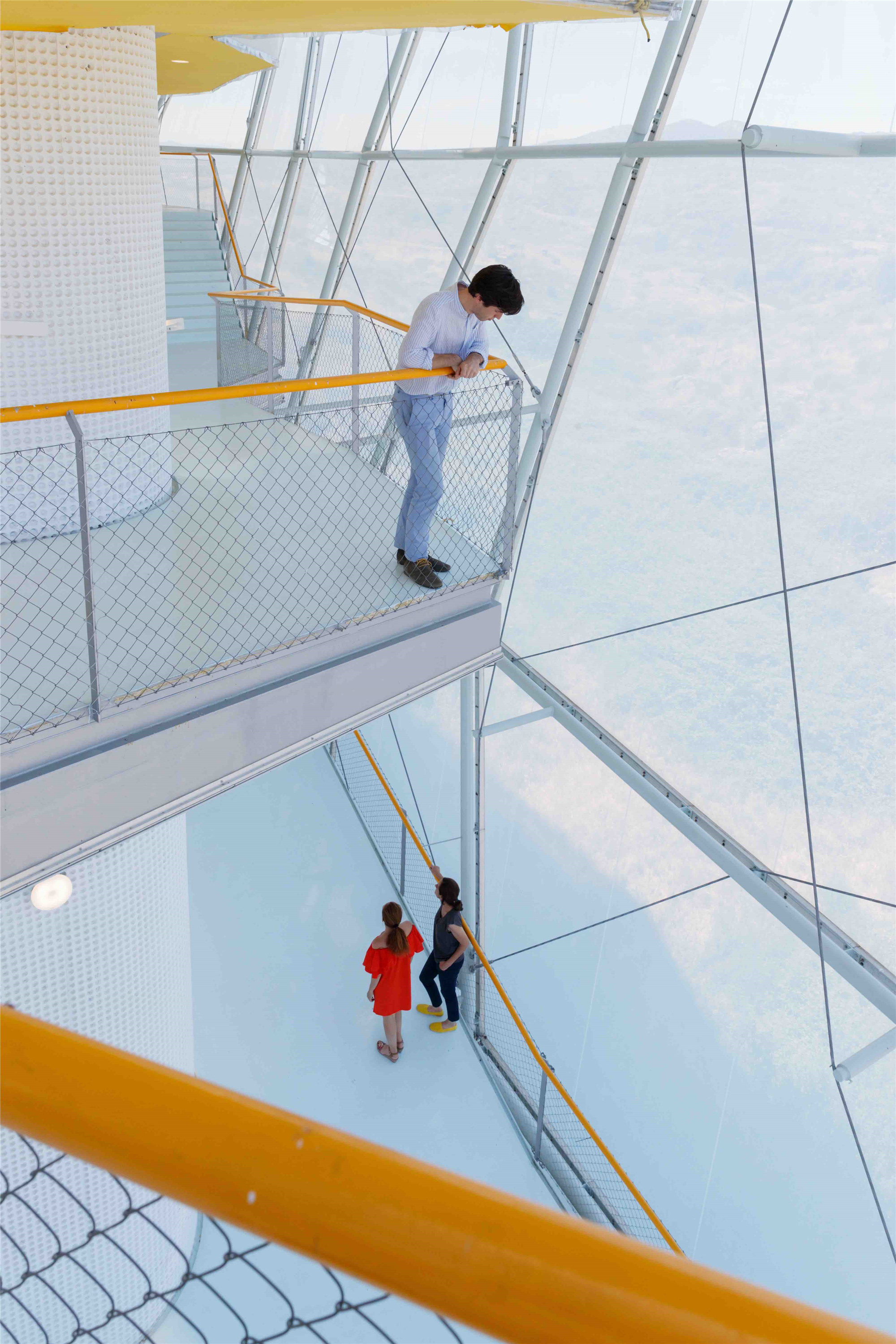
建筑的形式来源于建筑的剖面,也就是尽可能减小建筑的占地面积这一原始目的,舞台和主厅的阶梯设计也是为了与此对应。主厅的剖面定义并完善了建筑的形式。其余的功能空间均被置于主厅的上方,包括了入口大厅、可容纳300人的第二大厅(可拆分为三个能容纳100人的讲堂)、展览区域和餐厅等空间。
The form of ours is due to the building´s section; due, as we have said, to the idea of resting the smallest possible part on the ground, which corresponds to the stage area and the tiers in the main hall. The section of this hall is what continues to define and complete the form by superimposing the rest of the brief on top of it: the entrance lobby, the secondary hall for 300 people, which can be divided into three for 100 spectators each, the exhibition halls and the restaurant area.

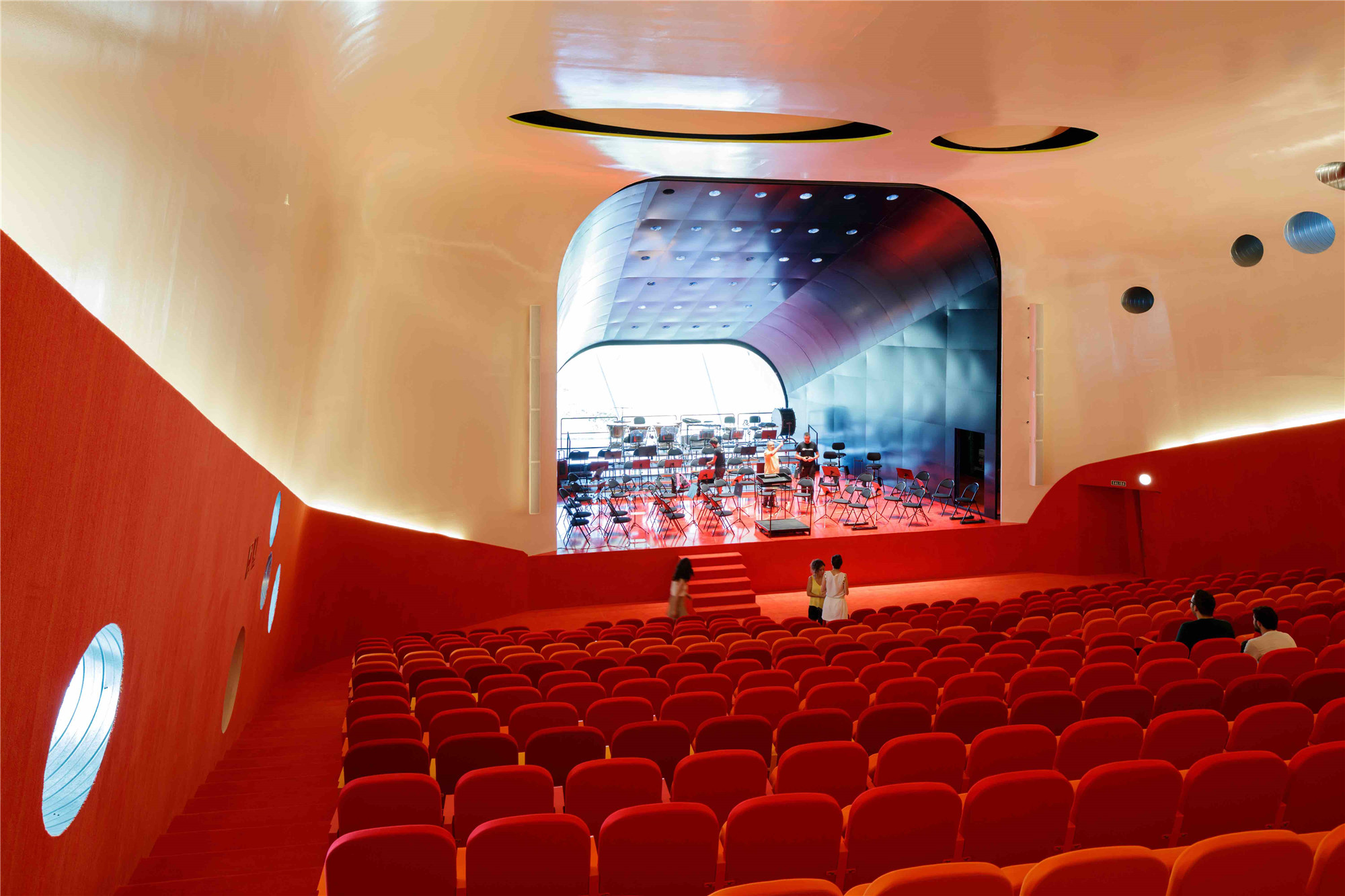
建筑入口与城市街道的高度平齐,高出建筑最低处17米以上,通过橙色的舷梯将人引入到12米深的、同为橙色的垂直峡谷。在这里,乡村的景色和加塔山脉的边缘都尽收眼底。借助一系列的坡道和螺旋楼梯,还可围绕着中心的混凝土体量上下漫步,在室内外的空间体验中不断穿梭。这一设计出于经济和成本的原因,开放的设计可以节约成本,还能创造处出内外交织的空间体验。
The entrance is on the urbanized street level, more than 17 meters above the lowest part of the building, using an orange gangway that arrives at a 12m deep vertical canyon in the same color, where the views of the countryside, the spurs of the Gata Range, are accentuated. From here it is possible to move all around the central concrete shell, go up or down on a set of ramps and spiral stairs that mingle exterior and interior spaces. This is for two reasons, economy and expenditure. Economy by not climatising or using glass to enclose certain parts. Expenditure due to a crossing of spaces –in-out-in on account of the mixture of their climates.

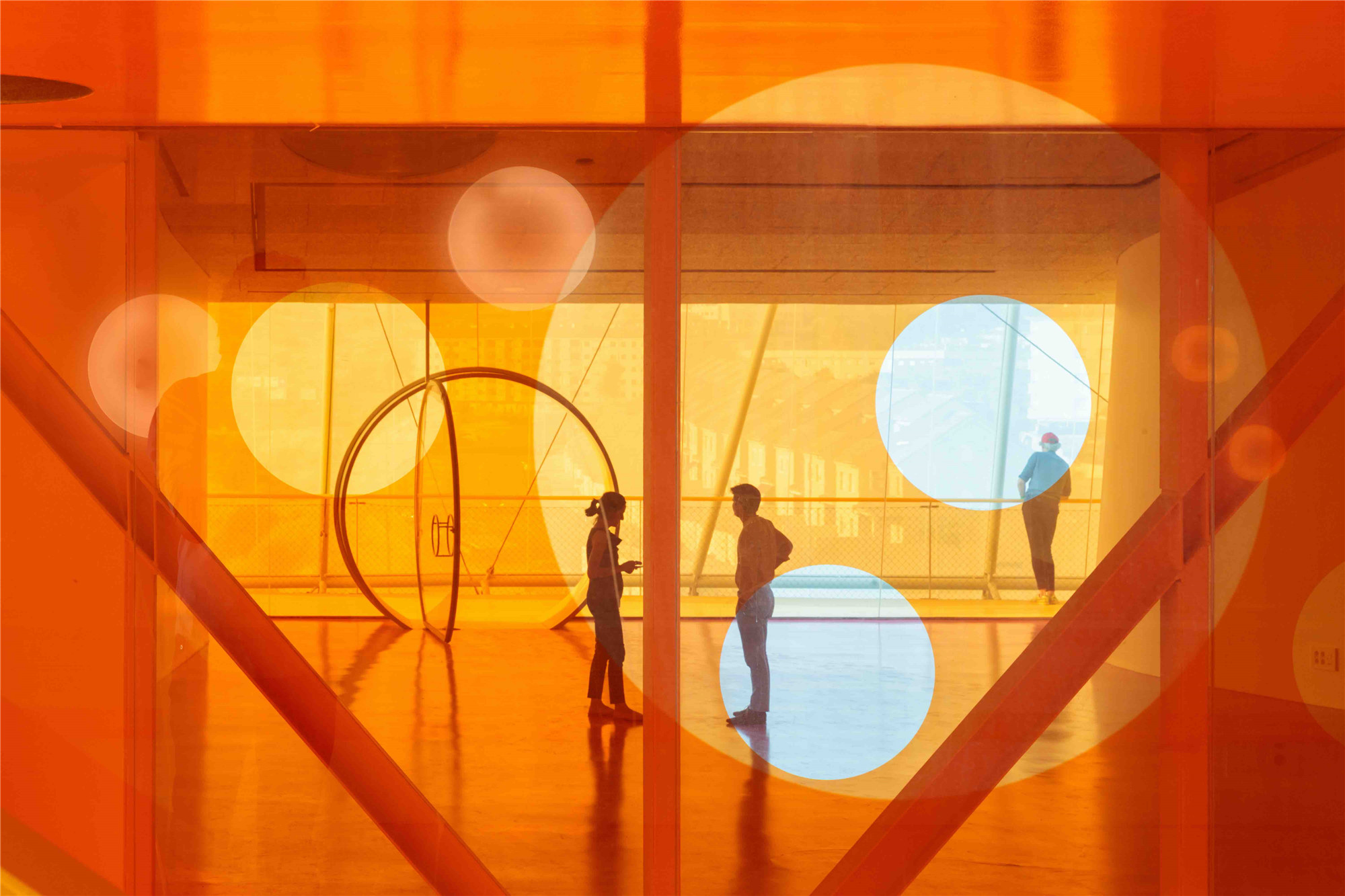
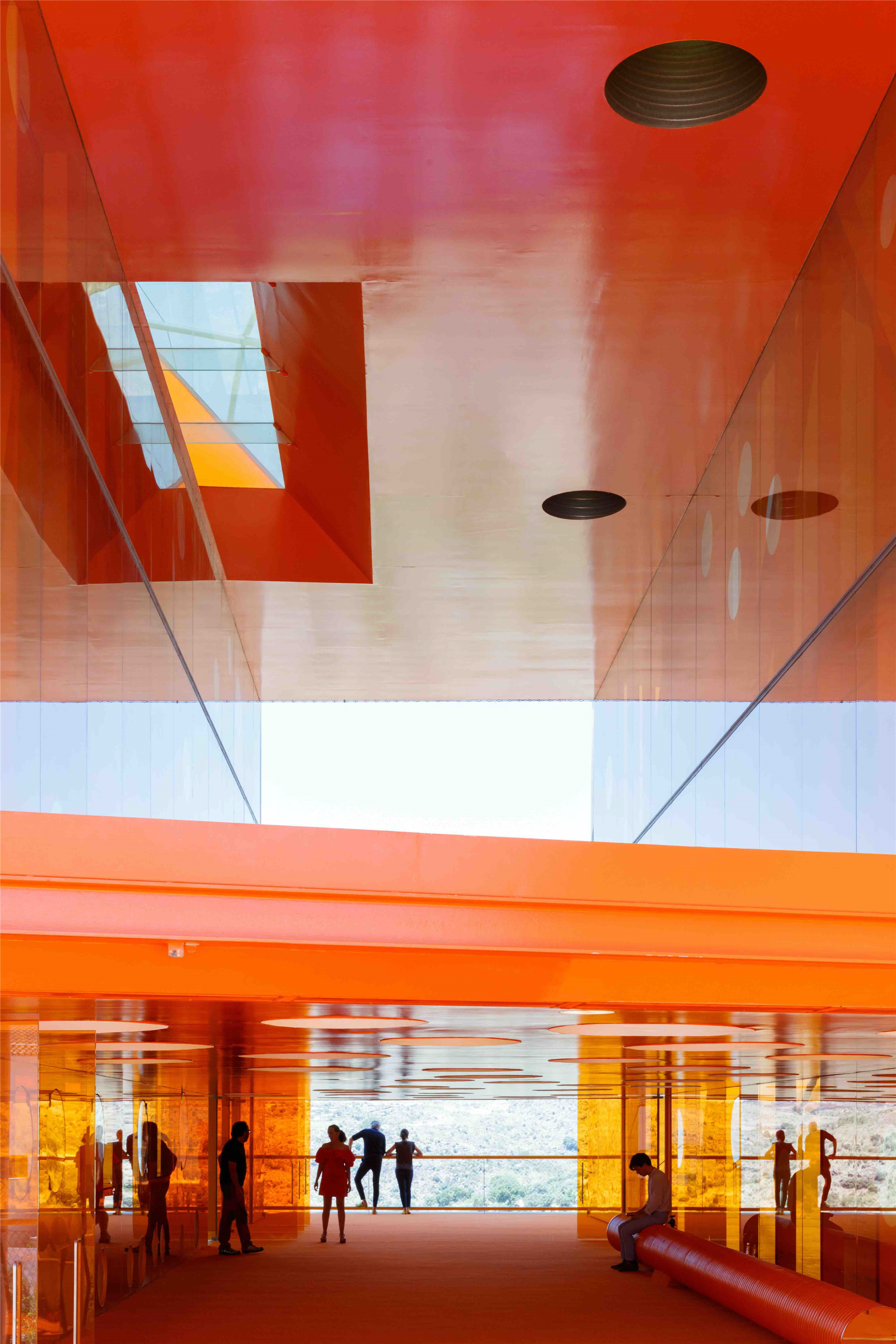
设计图纸 ▽
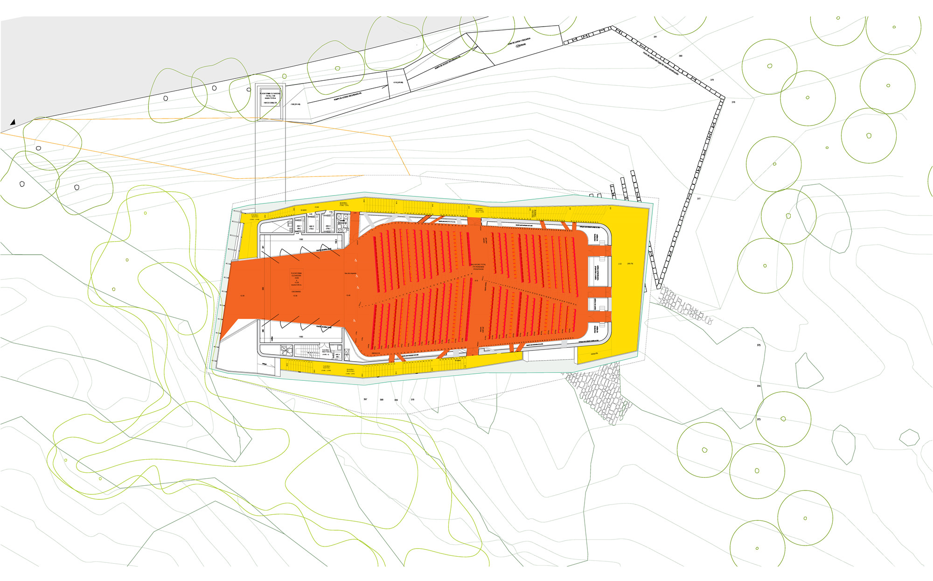
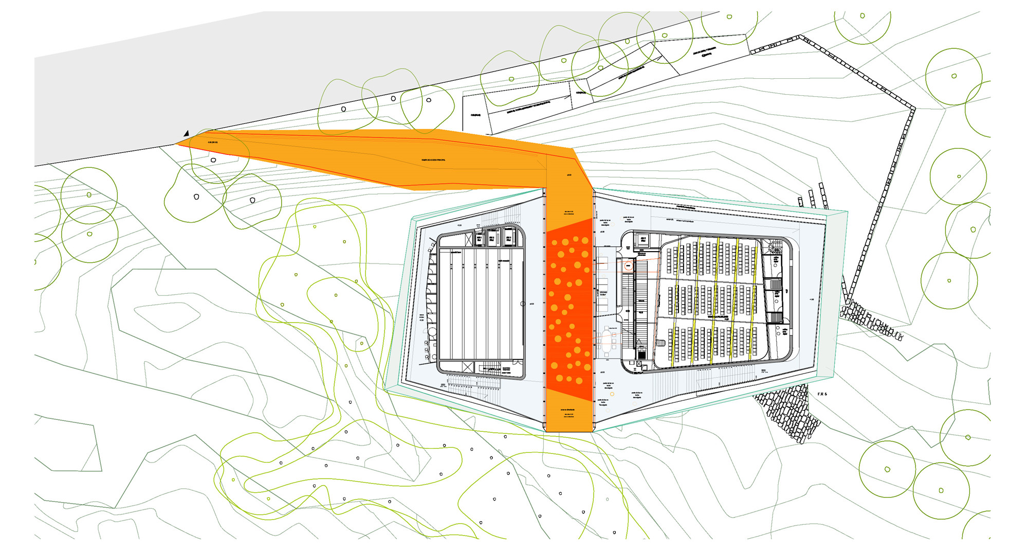
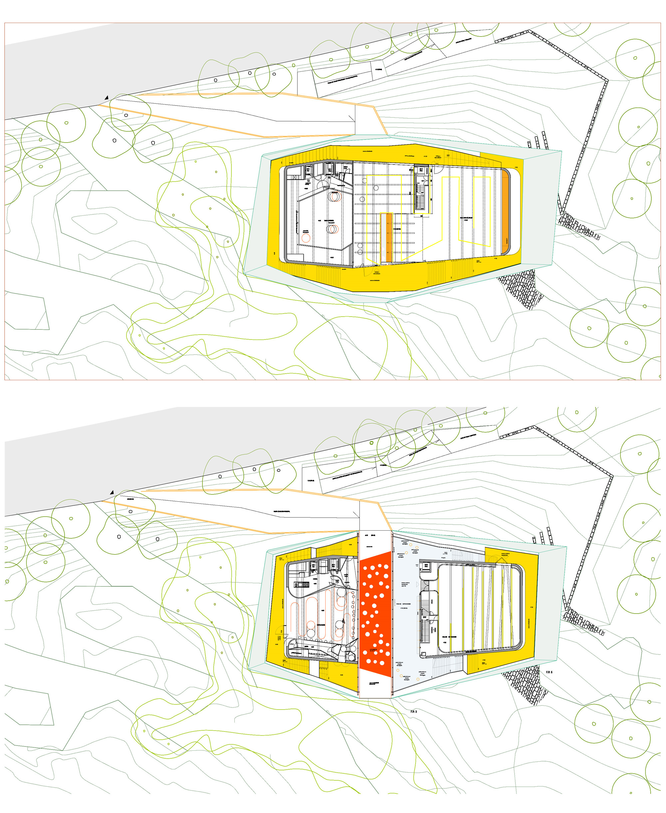
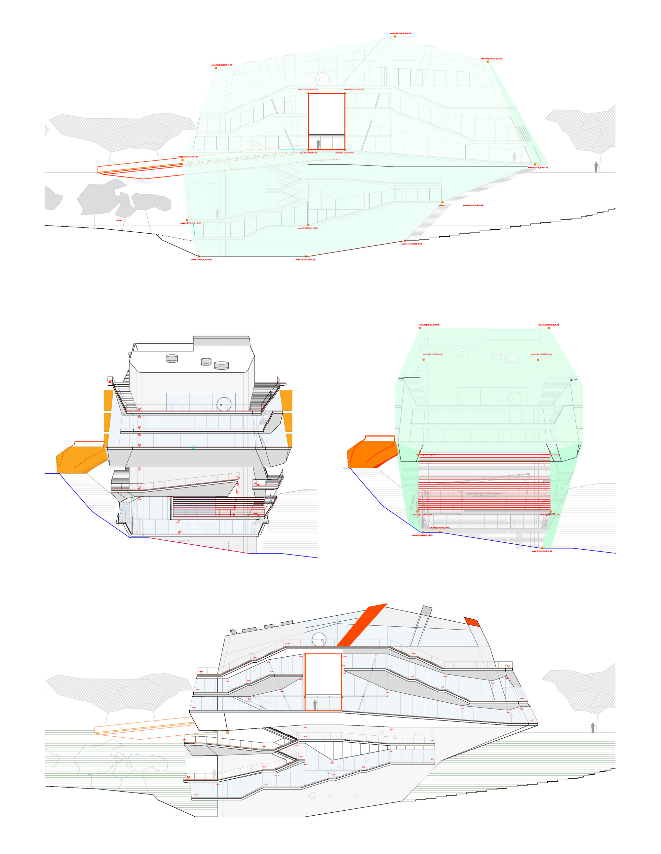
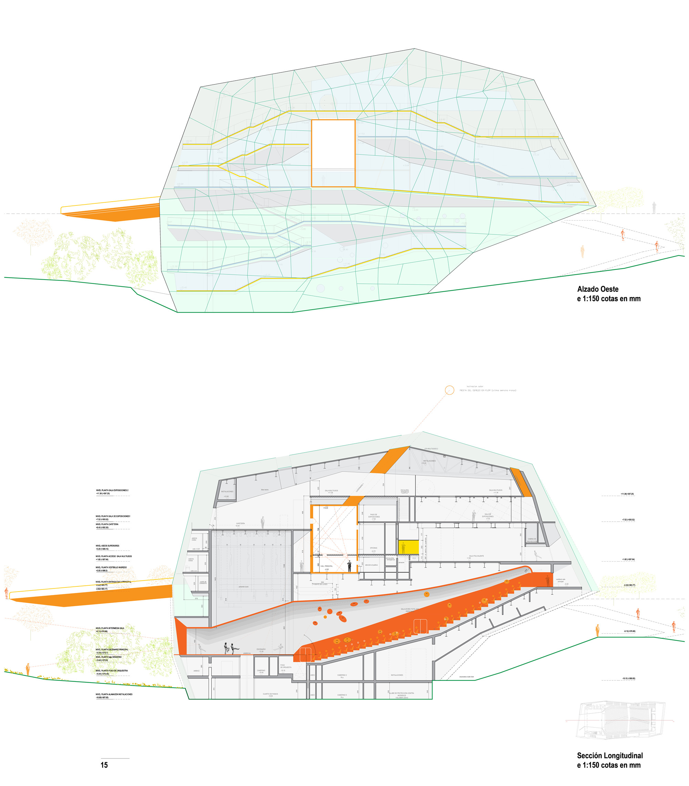
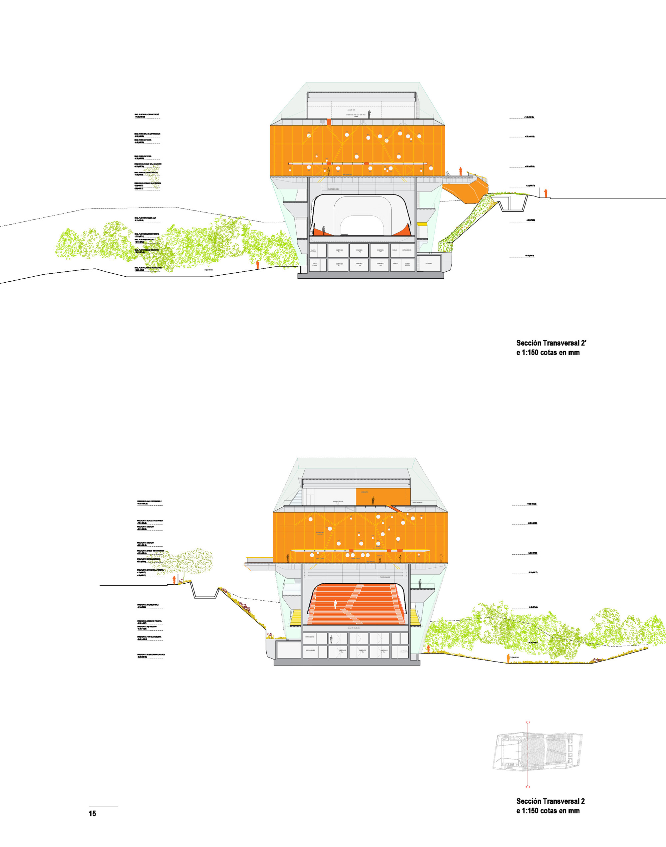
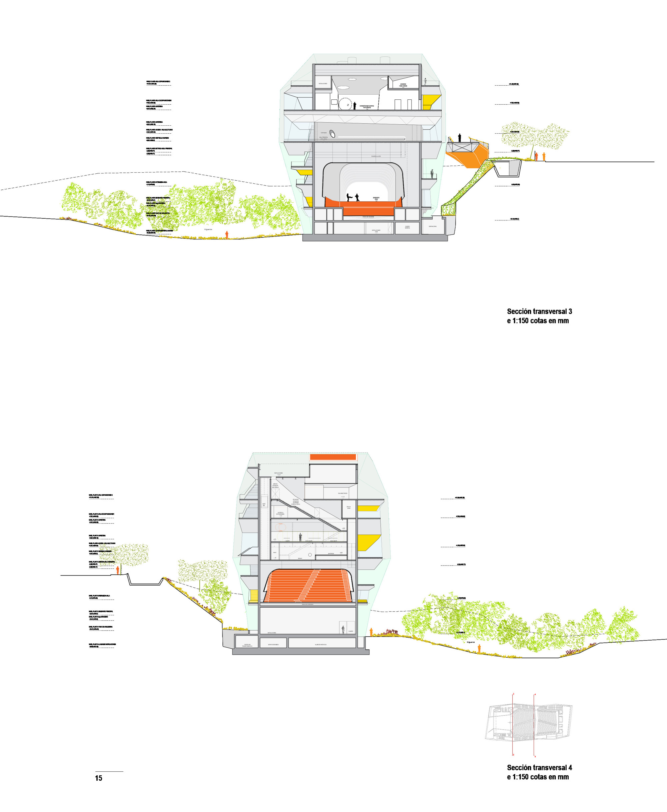

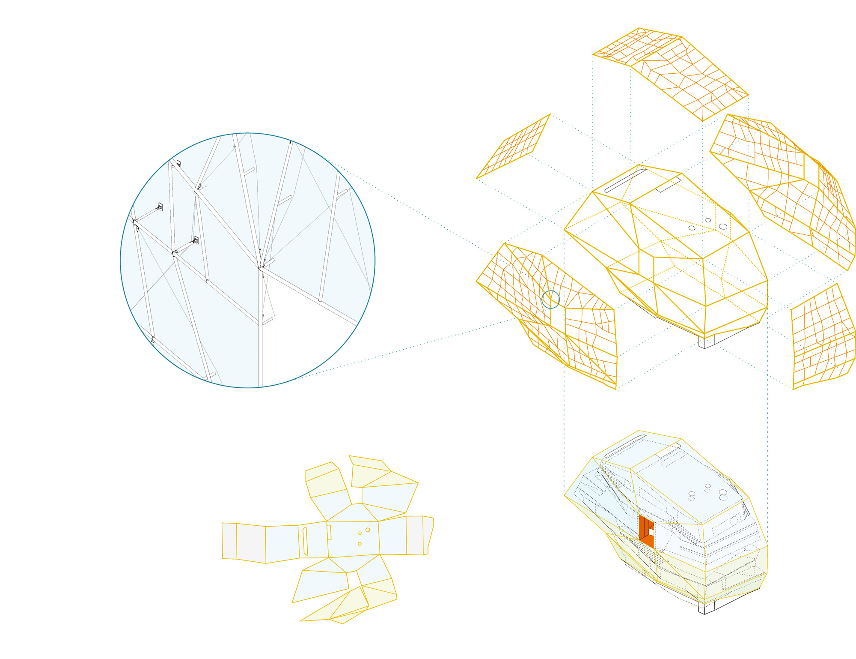
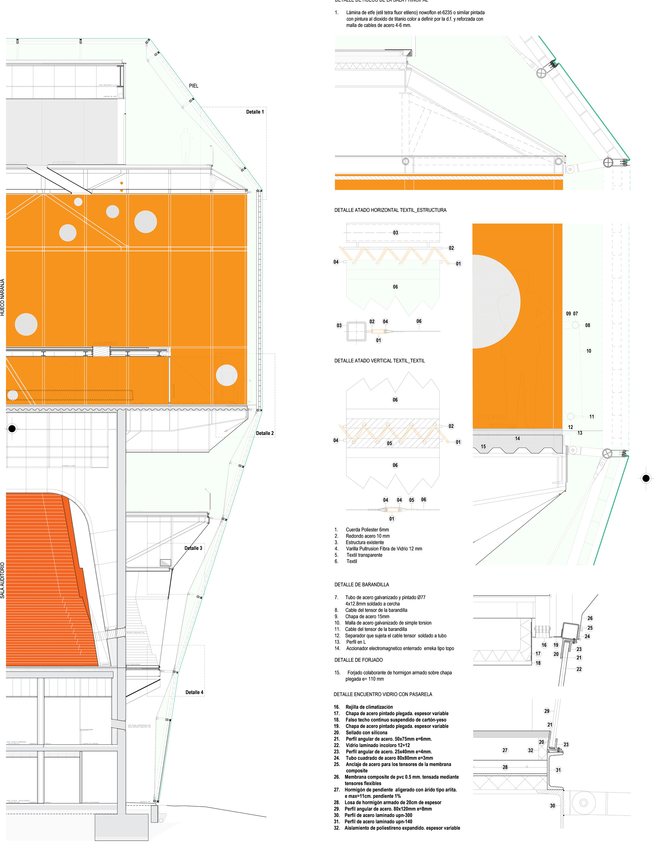
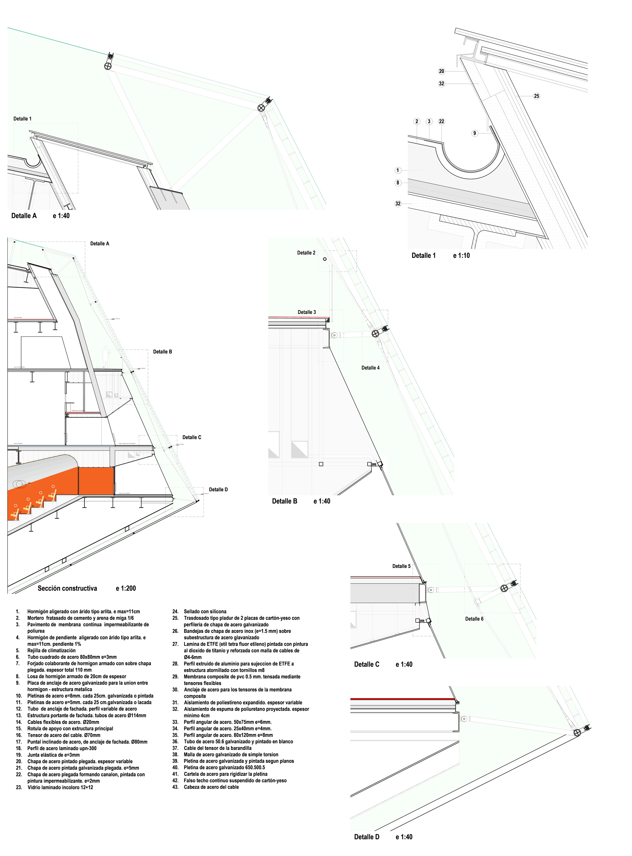
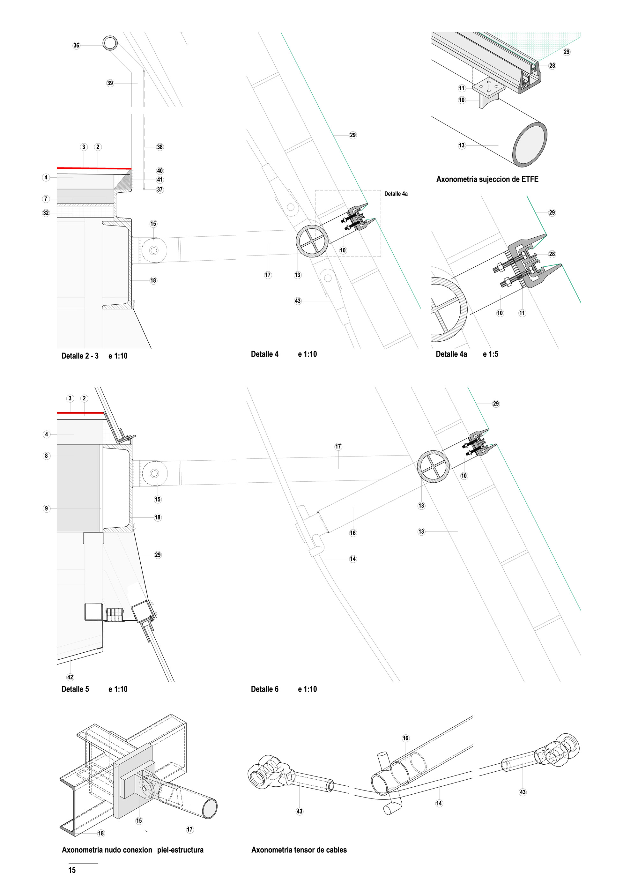
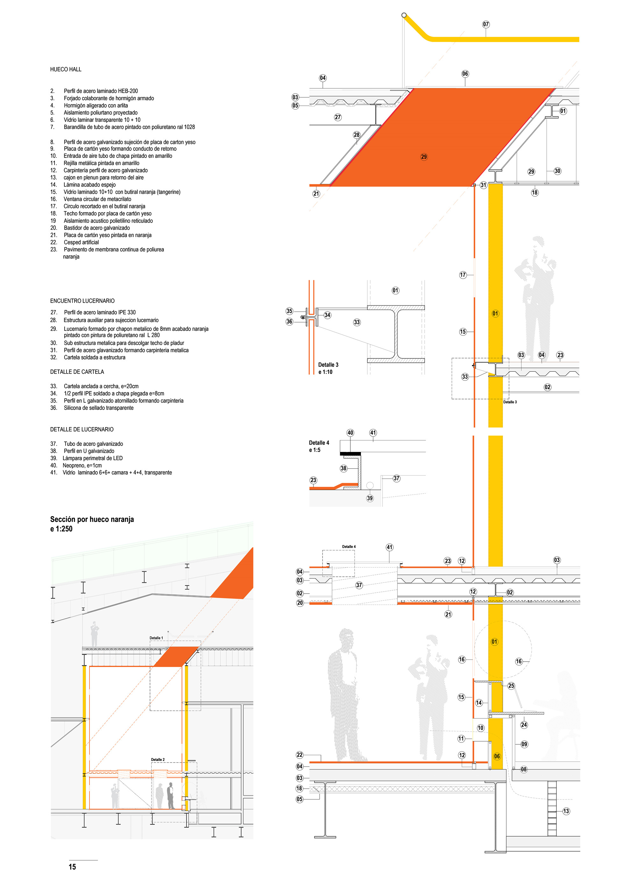
完整项目信息
Location: CARTAGENA, SPAIN
Date: 2005-2017
Owner: JUNTA DE EXTREMADURA
Architects: Jose Selgas, Lucia Cano
Design Team: Lara Resco, José de Villar, Lorena del Río, Blas Antón, Carlos Chacón, Manuel Cifuentes,
Beatriz Quintana, Jaehoon Yook, Jeongwoo Choi, Laura Culiañez, Bárbara Bardín.
Area: 7500 m2
Architectural Assistant: Manolo Trenado.
Structural Engineer, main structure: BOMA ingenieros
Structural Engineer, facada structure: FHECOR ingenieros consultores.
Mechanical: JG ingenieros
Acoustic Engineer: ARAU ACUSTICA
Textil Arquitectures: LASTRA ZORRILLA
General Contractor: PLACONSA-JOCA
Photographs: Iwan Baan
版权声明:本文由Selgascano授权发布,欢迎转发,禁止以有方编辑版本转载。
投稿邮箱:media@archiposition.com
上一篇:利物浦爱乐音乐厅改造 / 卡鲁索·圣约翰建筑师事务所
下一篇:新赫尔辛基奥林匹克体育场:古朴的立面阵列 / K2S Architects + Architects NRT