
设计单位 时地建筑工作室
项目地点 四川成都
建成时间 2021年1月
建筑面积 955.43平方米
撰文 李烨
不知春斋是一所岩茶文化的民宿,集合了茶铺、住宿、器物、设计的文化美学空间。品牌创始人草木君是我的太太,来自武夷山的她自幼喜爱徒步山林,集阅闲书,故这品牌自然也沾染了些许山林之气。斋名不知春,原是取自一种茶树,盛夏才迟迟发叶,“懒”得连春天都错过了,以此为名,是希望人们在这空间里平静下来,忘记纷乱的世俗节奏才好。
Buzhichun Teahouse is an oolong tea theme cultural aesthetic space, including tea house, homestay, tea wares and design office. The founder of the brand Caomu comes from Wuyi Mountain, Fujian, where is a famous tea area in China. Caomu loves hiking in the mountains and extensively reading books since she was a child. The Buzhichun brand is naturally containing genes from mountains and tea. The name of Buzhichun is from a kind of tea tree, which burgeon late in midsummer, and is too lazy to even miss the spring time. With this name, I hope people can chill out and relaxed in the space and forget the chaos and intense lives of modern society.
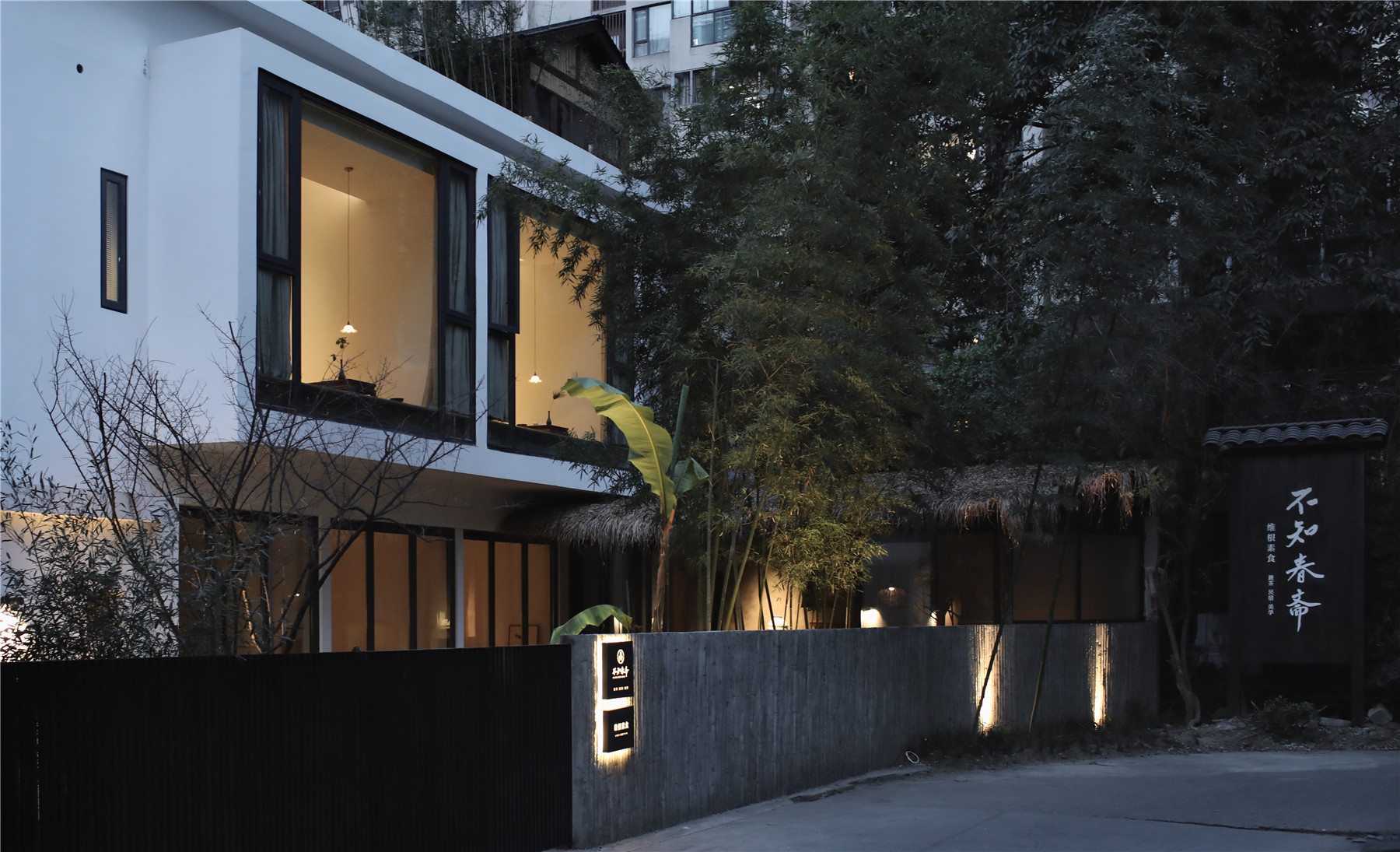
我们由于家庭关系,常往返于成都武夷两地。草木君在武夷的家,恰在大王峰脚下,开窗对面青峰秀水,崇阳溪在门前缓缓流过。武夷山如饱经沧桑的老者,将一片片茶田,连同若干座宋代以来的古寺道观,一并藏于它深深的岩缝沟壑之中。行走于武夷山中,时而摩崖奇石,时而峰回路转,极具自然之趣。如何将这一片山水隐士情意,自在潇洒的风骨,蕴纳于都市一片咫尺的空间,这是设计时面临的第一个挑战。
Caomu's residence in Wuyi Mountain is exactly at the foot of the Dawang Peak. Its window is opening to the natural scenery, with the Chongyang Creek flows slowly in front of the door. Wuyi Mountain is like a weather-beaten old man hides tea fields, together with several ancient temples which built since the Song Dynasty, in its deep crevices and ravines. Walking in the Wuyi Mountains, sometimes knock with magnificent stones, sometimes the path winds along mountain ridges, which is full of interests of nature. It is the first challenge in the project that how to bring this piece of hermit affection, free and unrestrained character into a tiny space of a downtown area.

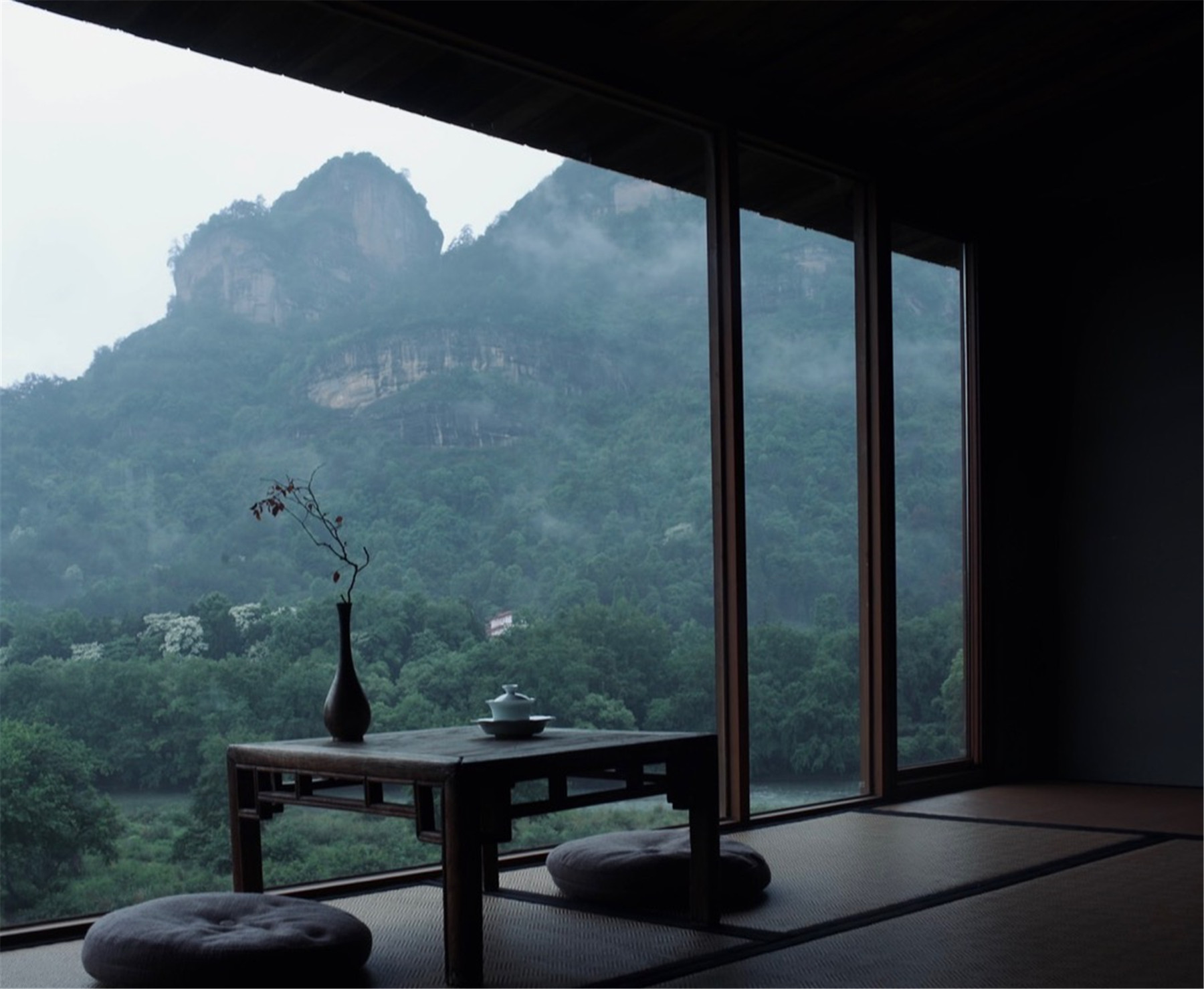
设计场地是城市这个区位中少有的独院小楼,改造之前是成都颇有名气的素食餐厅,建筑面积不到800平方米,算上院子和屋顶花园即有千余。经过初步的规划,一层空间作为专业的岩茶店铺,展示陈列茶品和器物、家具;建筑二层设9间客房,房型以岩茶文化为主题。楼顶花园与楼下的庭院相呼应,作为游历体验的一头一尾,庭院中原有一处木制闲亭,略作修改,成为一处茅棚茶寮。
The site is a small building with an exclusive yard which is rare in this district of the city. Before the renovation, it was a well-known vegetarian restaurant in Chengdu. The construction area is less than 800 m². Counting the yard and roof garden is more than 1000 m². After the preliminary planning, the first floor is used as a professional Oolong Tea shop, displaying tea products, utensils and furniture, and the second floor of the building has 9 guest rooms with the theme of Oolong Tea. The roof garden interact with the courtyard downstairs. As the beginning and the end of the travel experience, the original wooden pavilion in the courtyard has been slightly modified to become a thatched tea house.
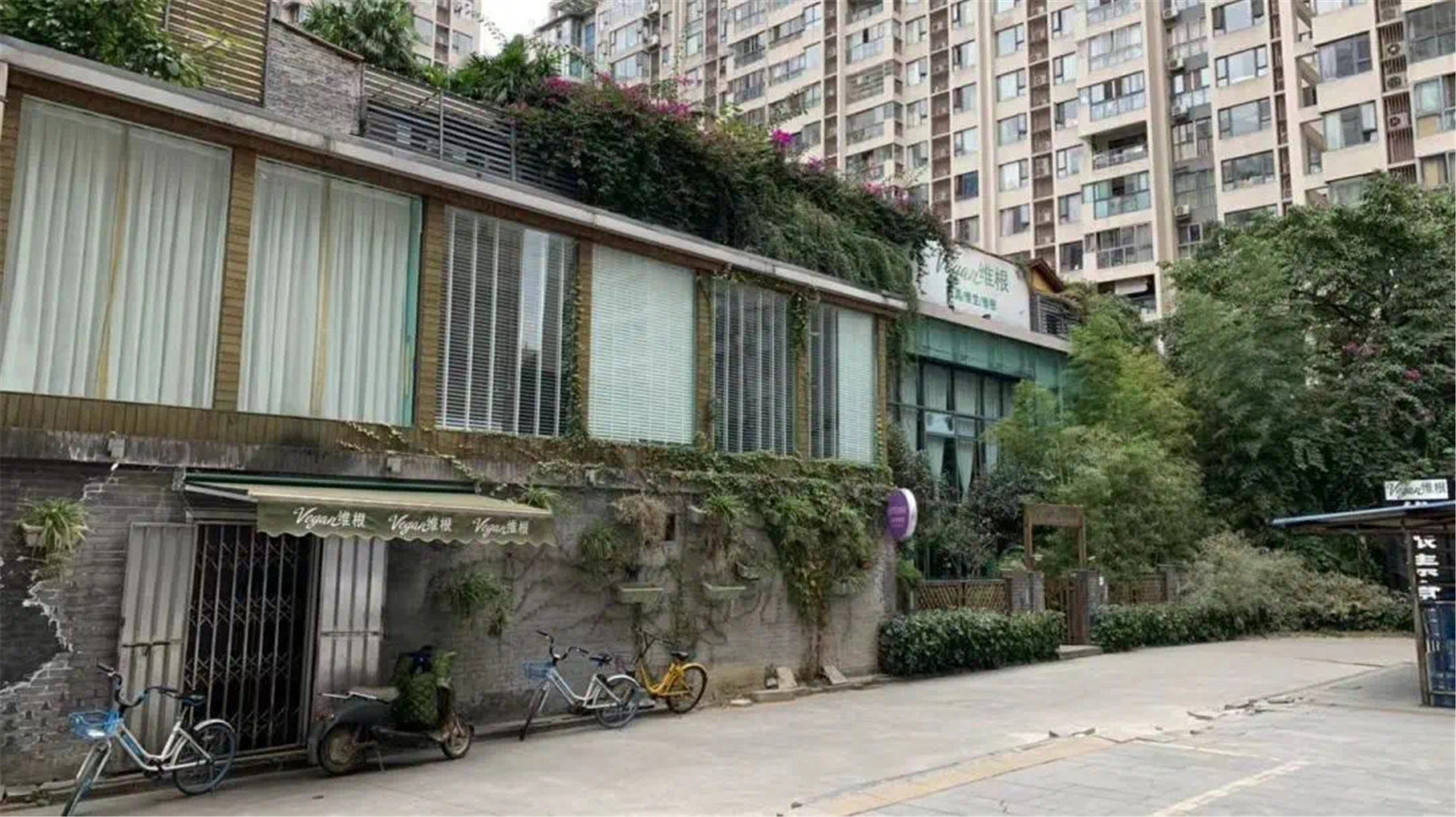
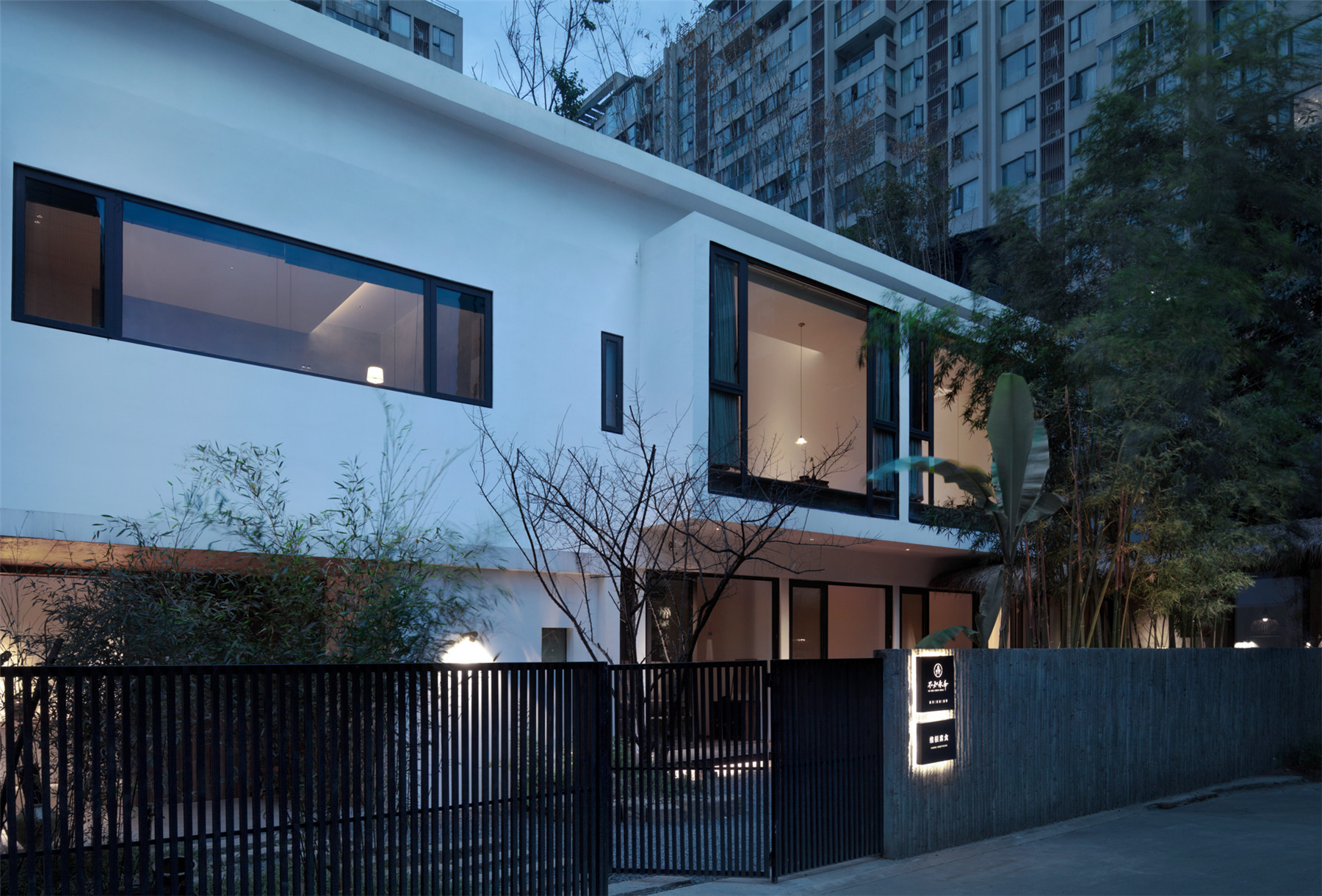
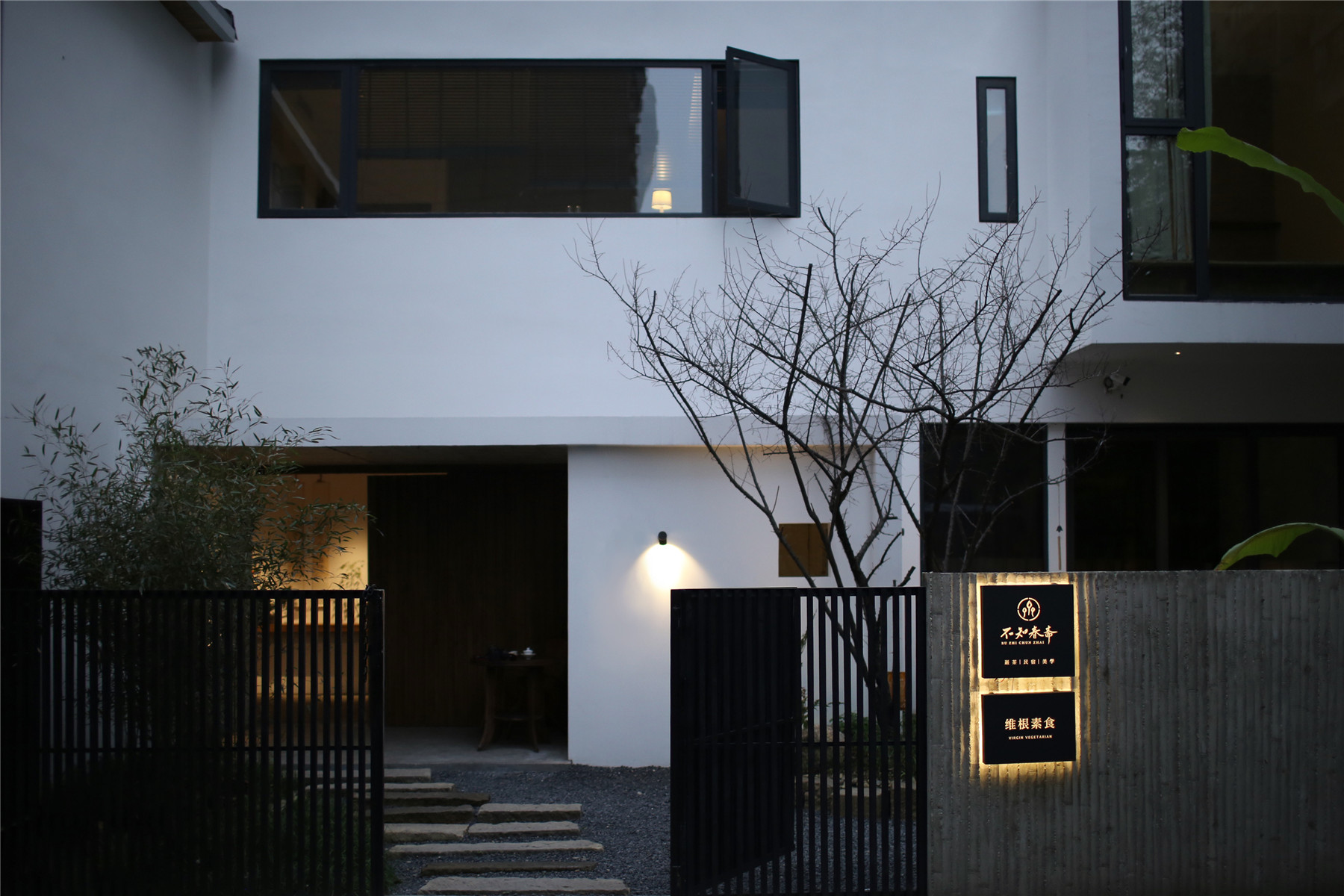
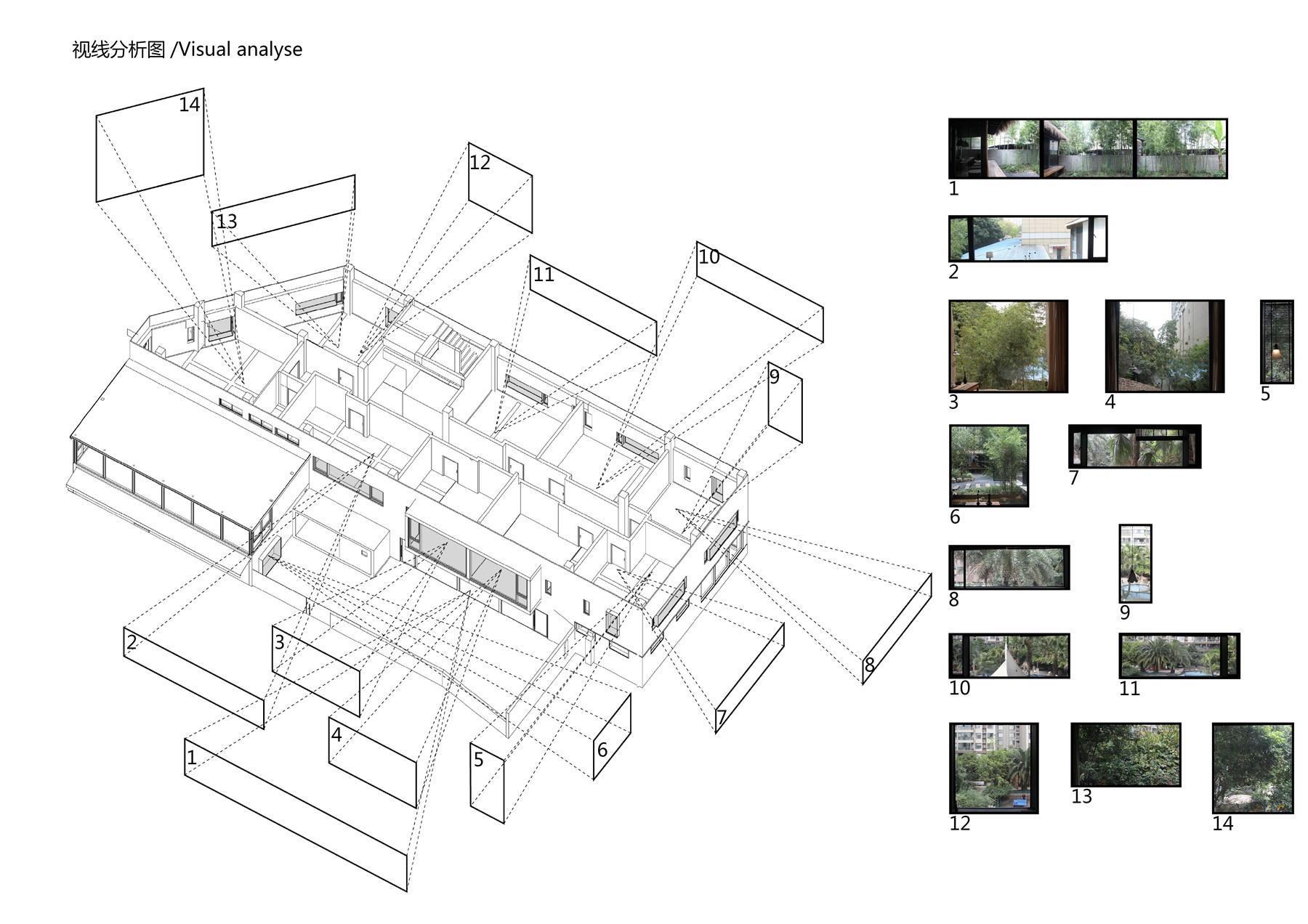
入口庭院原有一丛茂密的竹林,恰挡住了直冲建筑正面的一条道路,使整个建筑的氛围柔和了许多。借此竹林,院墙即设计成竹模板的混凝土,条状的纹理与竹影相映成趣。入口院门的高度恰与人视线取平齐,籍此产生暧昧的视觉关系,使小院呈一种欲拒还迎的姿态,给人以亲密感。进入院门,汀步走入正门,左手边临水池安置一小茶室,得滨水相望之姿。右手边遥望茅棚,取隔岸看山之意。正入口设一檐下空间,可供人稍事休息,下雨时可以在此整备行容。
At the entrance of yard, there originally exists a bunch of bamboo just occluding a road leading to the front of the building, making the atmosphere of the whole building much softer. With the original bamboo, the courtyard wall is designed as concrete with bamboo formwork, and the striped texture interact with the bamboo shadow creating an interesting atmosphere. The height of yard´s gate is exactly the same as people's eyesight line, which creates an ambiguous visual relationship, which makes the yard assume a form of refusing to welcome, giving people a sense of intimacy. Entering the gate, the little road leading to the front door and a small tea house is placed next to a pool on the left, which can look at each other by the water. The thatched tea house is on the right side, which is imitating the intention of looking a mountain across shore. There is a space under the cave of entrance which is for people to stay and take a rest, when it rains.
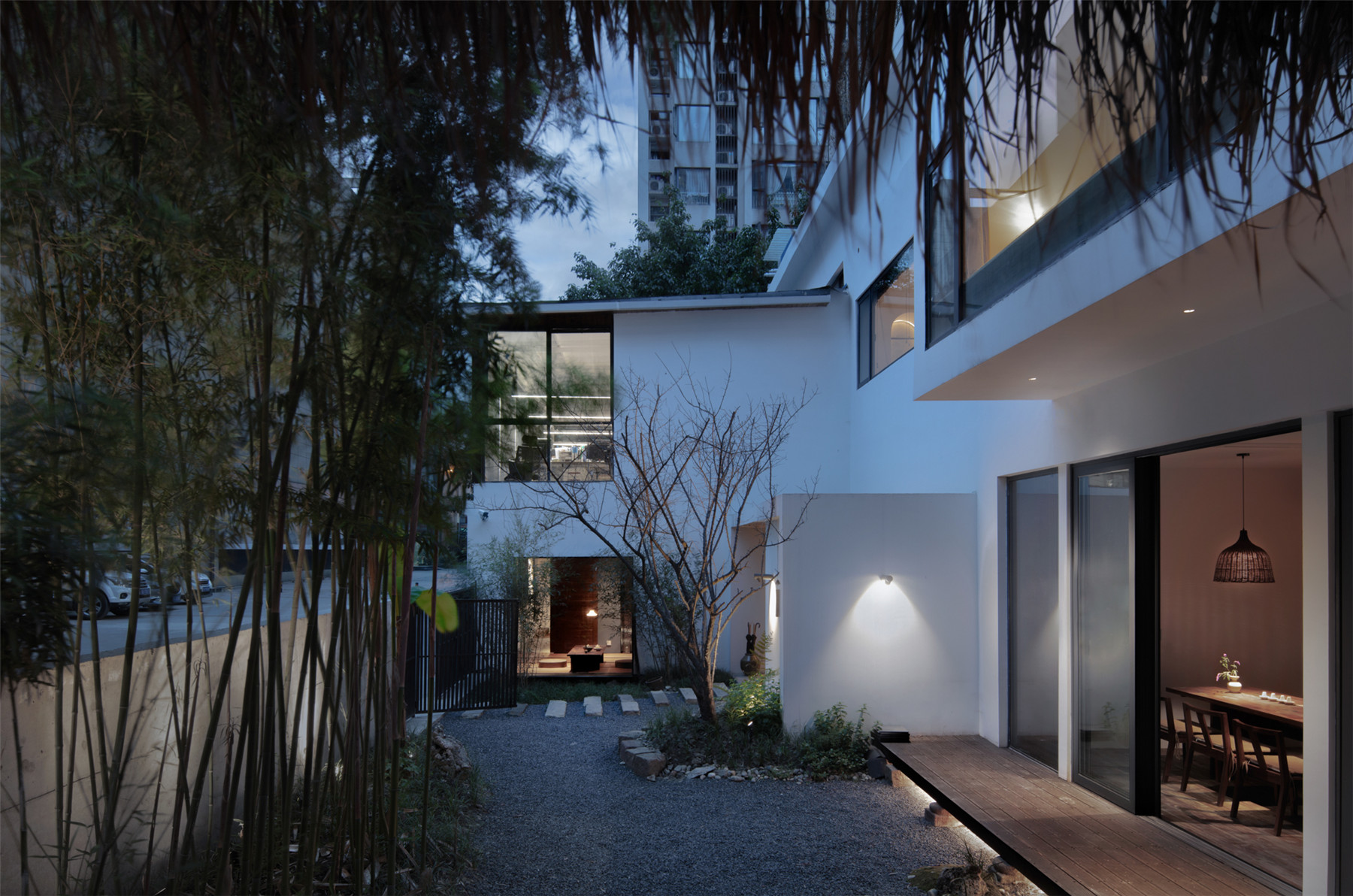
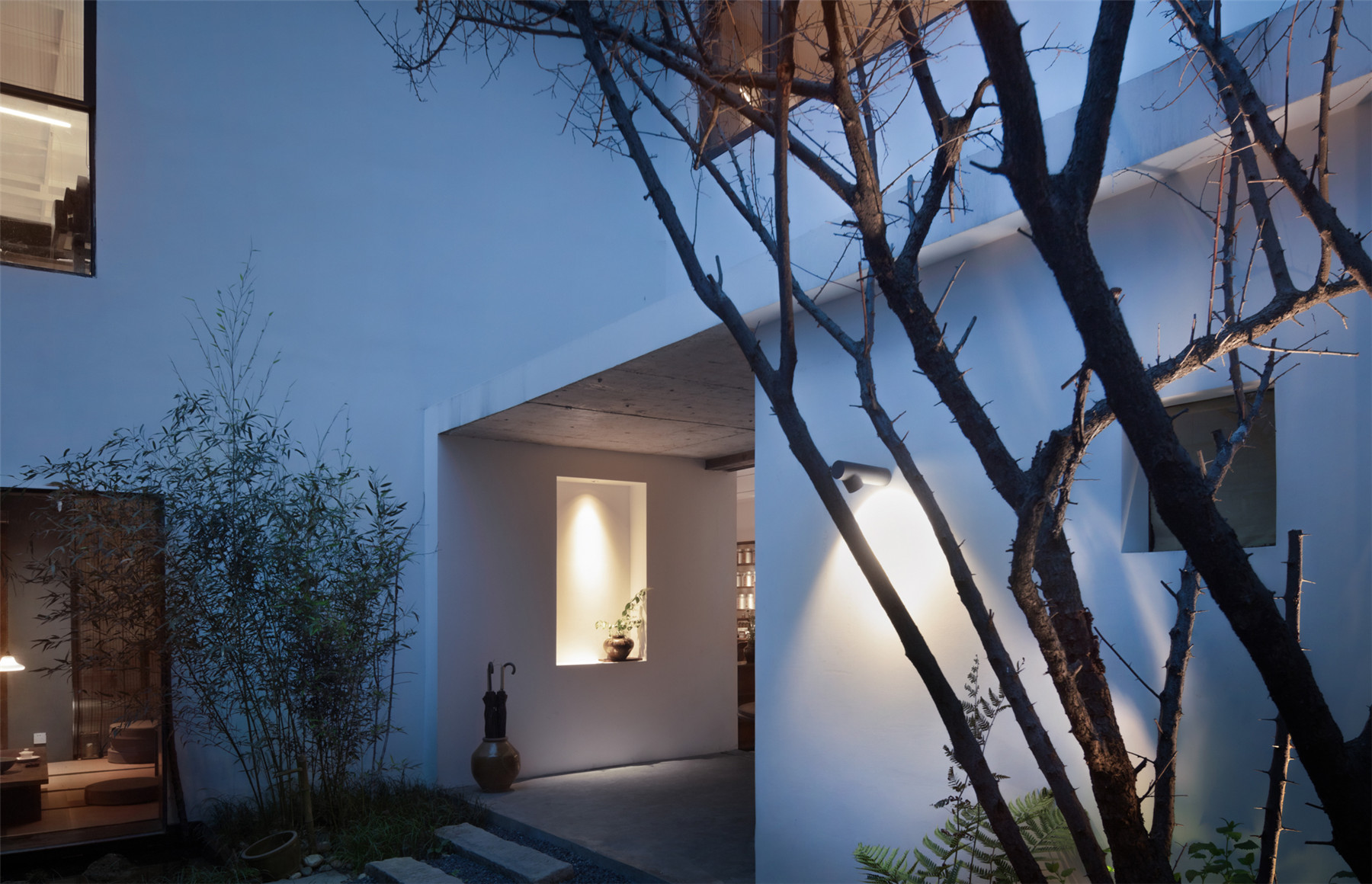

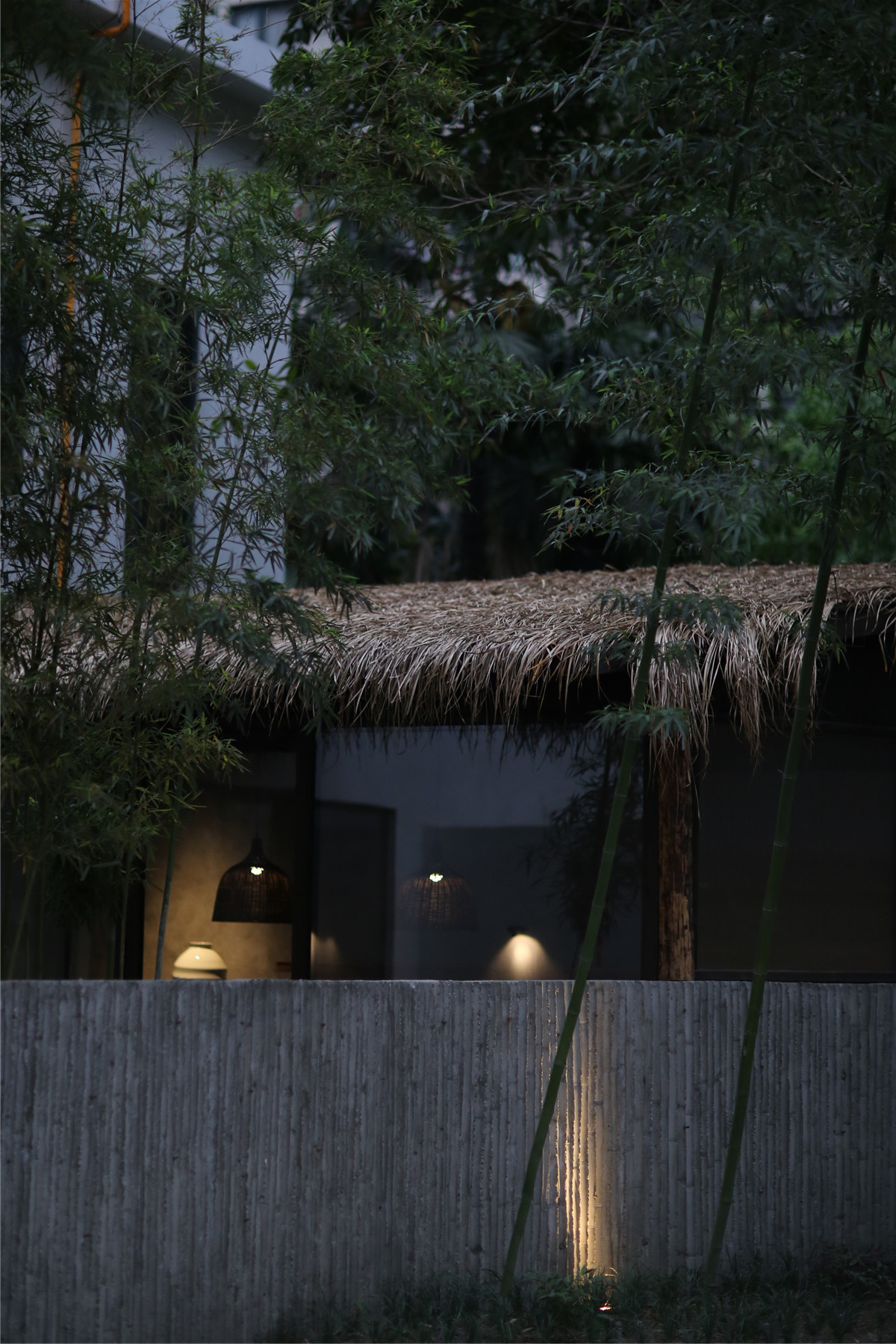
经过大木门进入,首先面对一片留白的墙体,清供时下的插花和字画。墙体略微与门口相偏离,目的是引人的视线自然向深处,中央靠墙边设一6米长的茶台,集合了茶宿的主要服务区。茶台与各展览空间之间,作峰回路转式的空间安排,意图在小空间中增加步行路线,更多体验“沿路风景”,再依家居和灯光的布置,增加趣味。
Entering the space through the wooden door, firstly you face with a white wall with current flower and Chinese calligraphy. The wall is slightly deviated from the doorway, in order to draw people's sight to the depths naturally. A 6-meter-long tea is set next to the wall in the center, which contains the main service of the tea lodging. Between the table and exhibition space, there is a cyclical spatial arrangement which is intended to increase the walking route in the small space, and extend the experience of "scenery along the road", and according to the layout of furniture and lighting increases its interest.
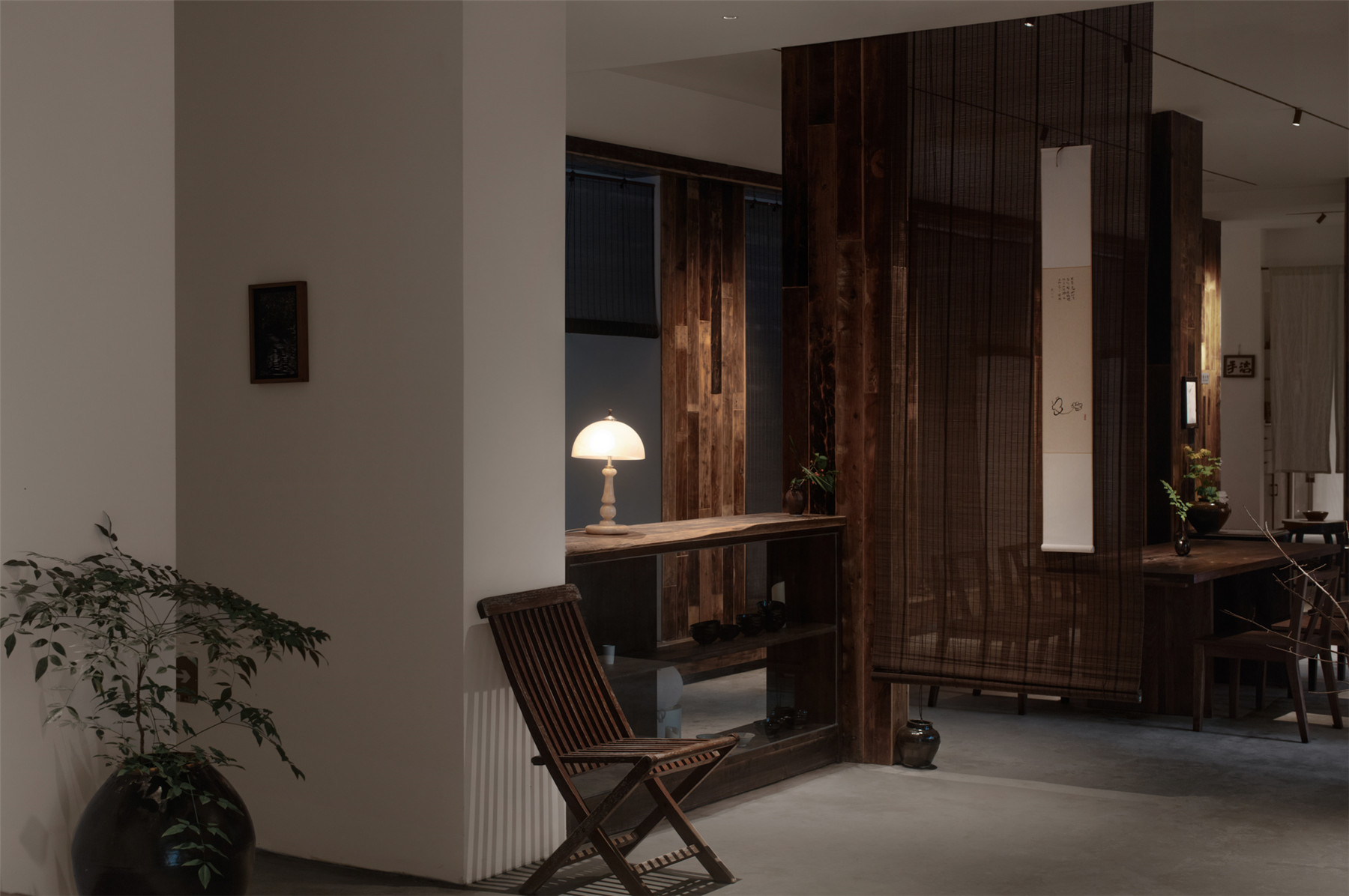

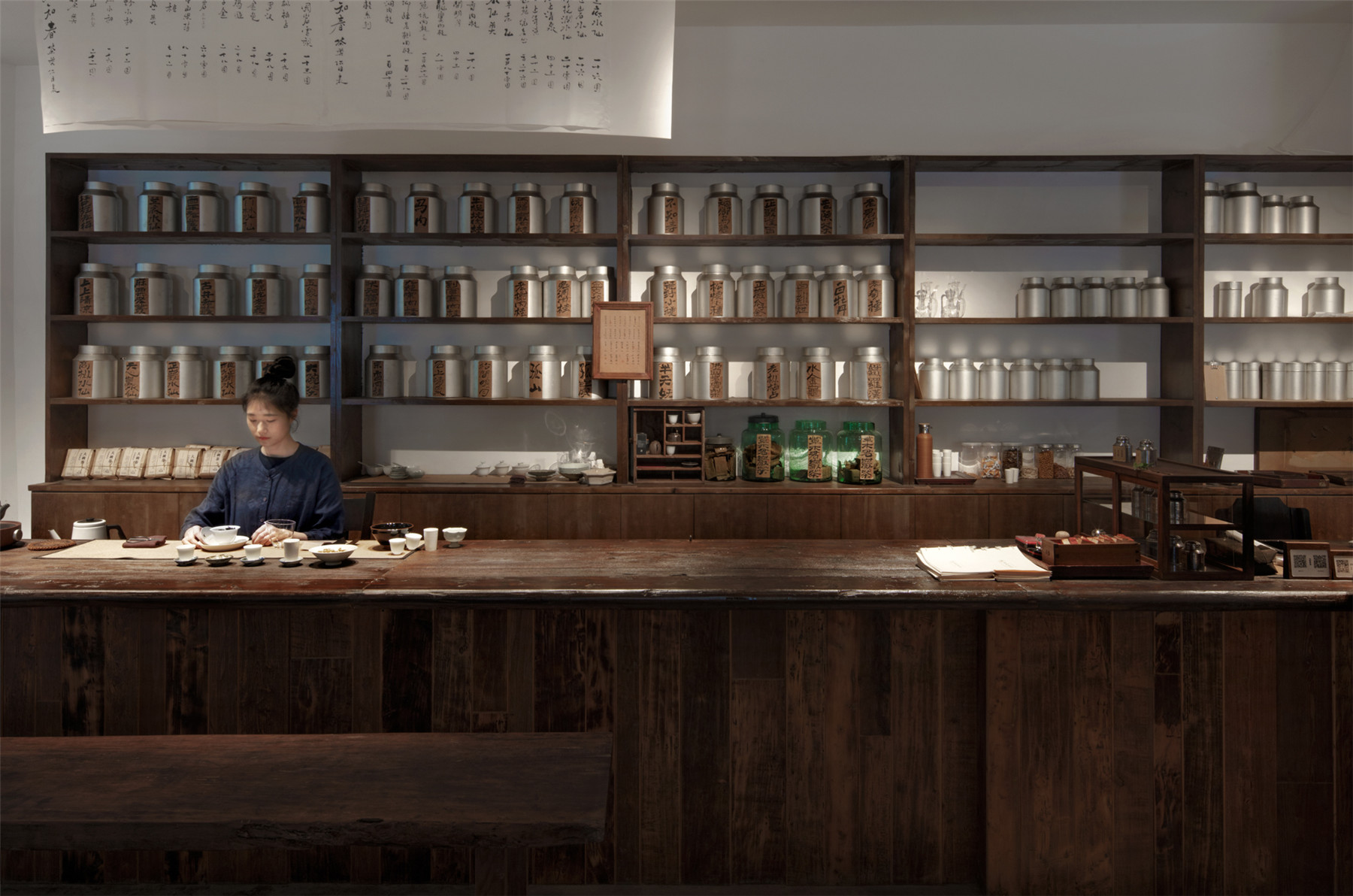
整个建筑的内部平面呈长条形布局,公共空间的布置即因势利导,错落地分布于长轴左右,光线和视线亦考虑多重方向和角度交替,使人在游历过程中,饱览顾盼望临之趣。
The interior plan of the entire building is a narrow rectangle. The arrangement of the public space is based on the specific situation and is scattered around the long axis. The arrangement of light and eyesight also considers multiple directions and alternative angles, so that people can enjoy abundant visual experience during the walking.
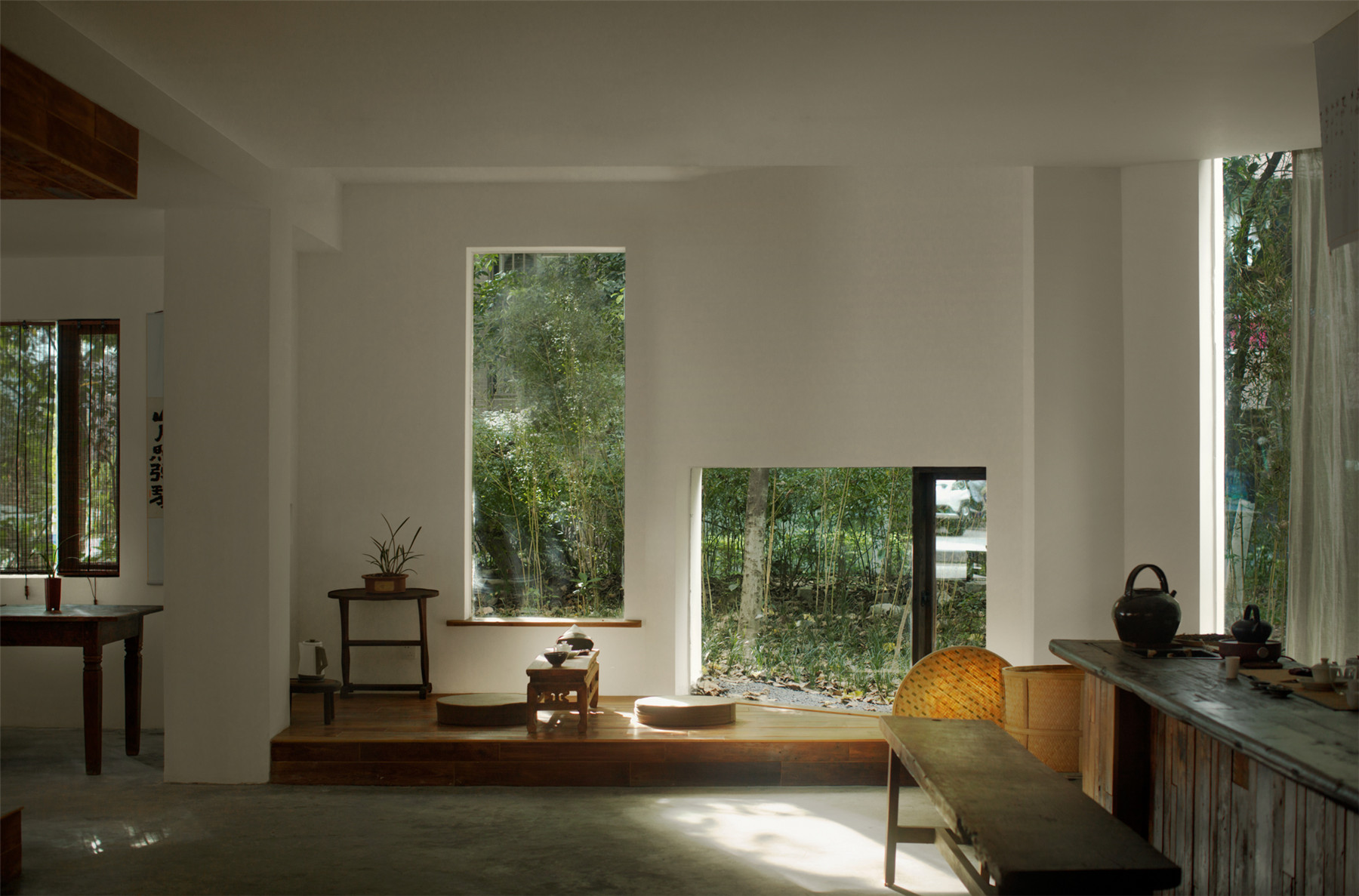

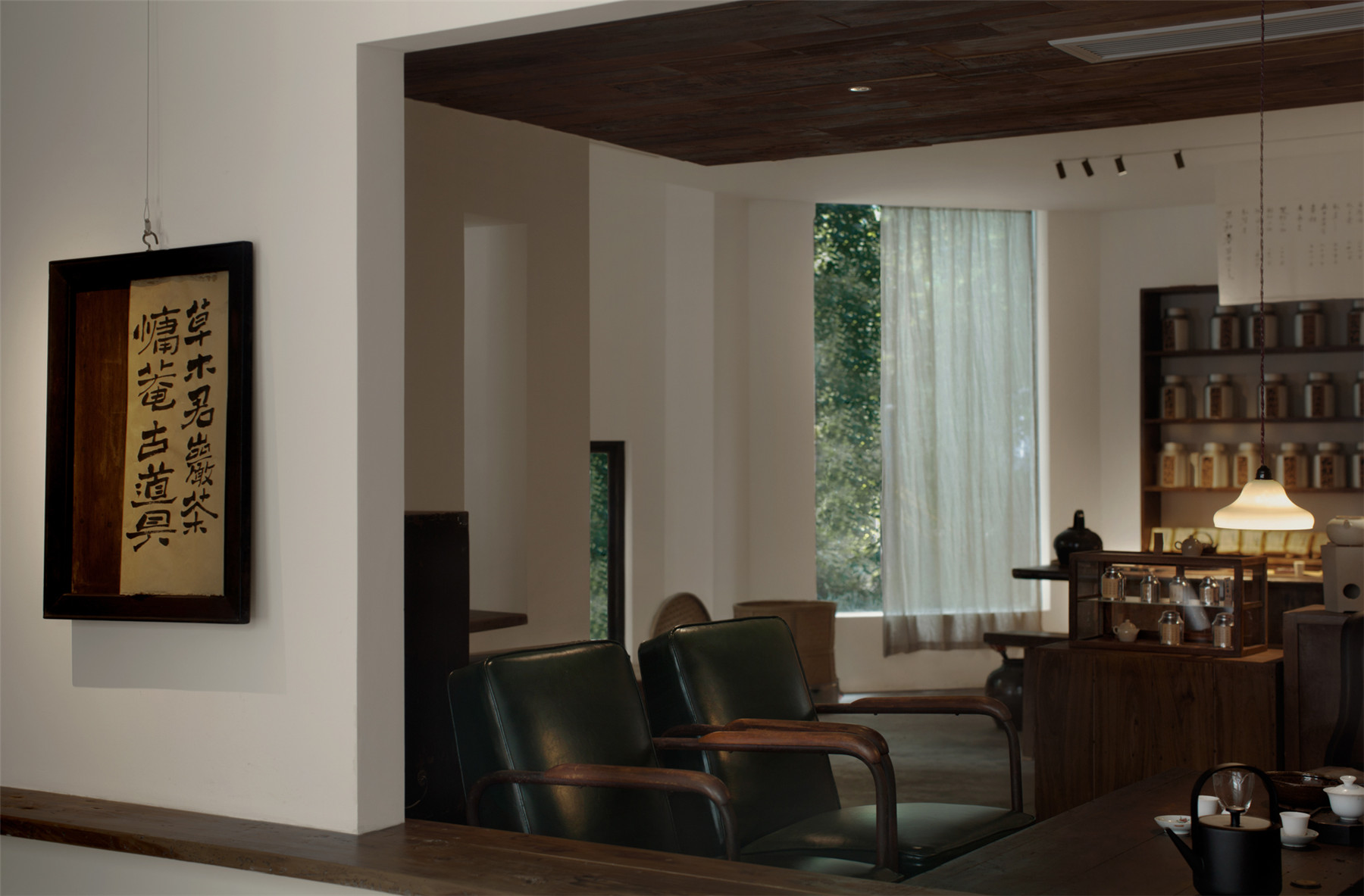

一楼通往二楼的楼梯间,中间以隔墙封闭视线,营造转山路的体验,增加一重重发现的惊喜。二层的客房,九个房间,九种户型,分别取“半入云”、“橘隐”等武夷山的九种意境。房间的布局,设微型玄关,使人咫尺之间也要“峰回路转”才到休息区。
On the stair to the second floor, there is a wall separating the eyesight to create the experience of climbing mountain, and increasing the multiple-level of surprise along the stair. The guest rooms on the second floor, nine rooms with nine types of units, respectively take the nine artistic conceptions of Wuyi Mountain such as "Half into the Cloud" and "Orange Yin". As for the layout of the room, every room is equipped with a mini porch, so that people have to turn around before reaching the rest area.
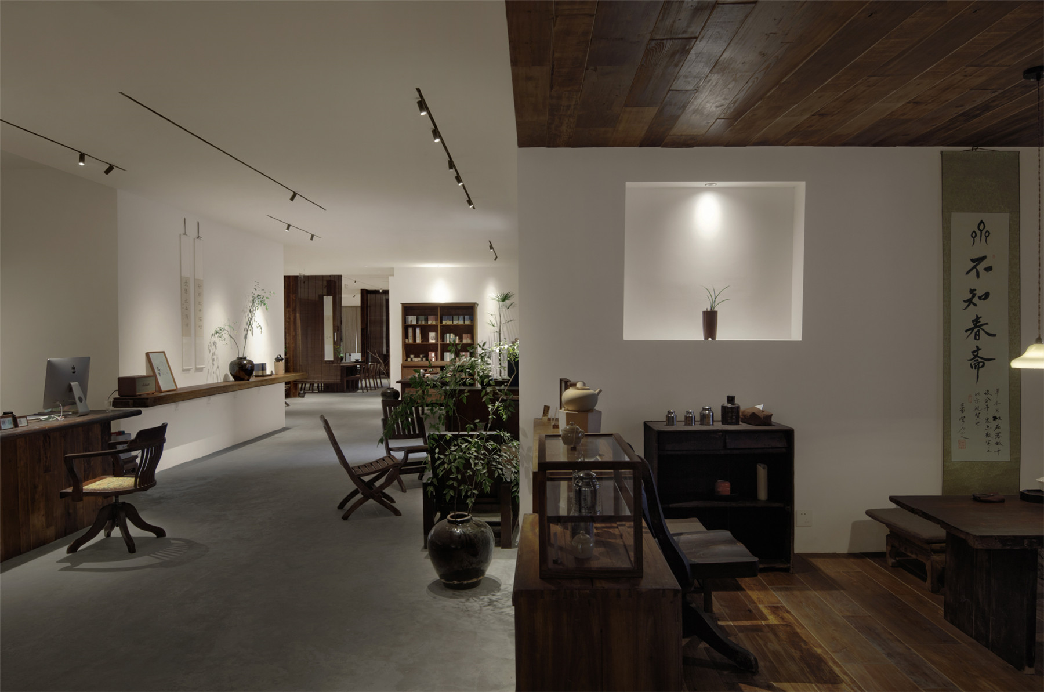

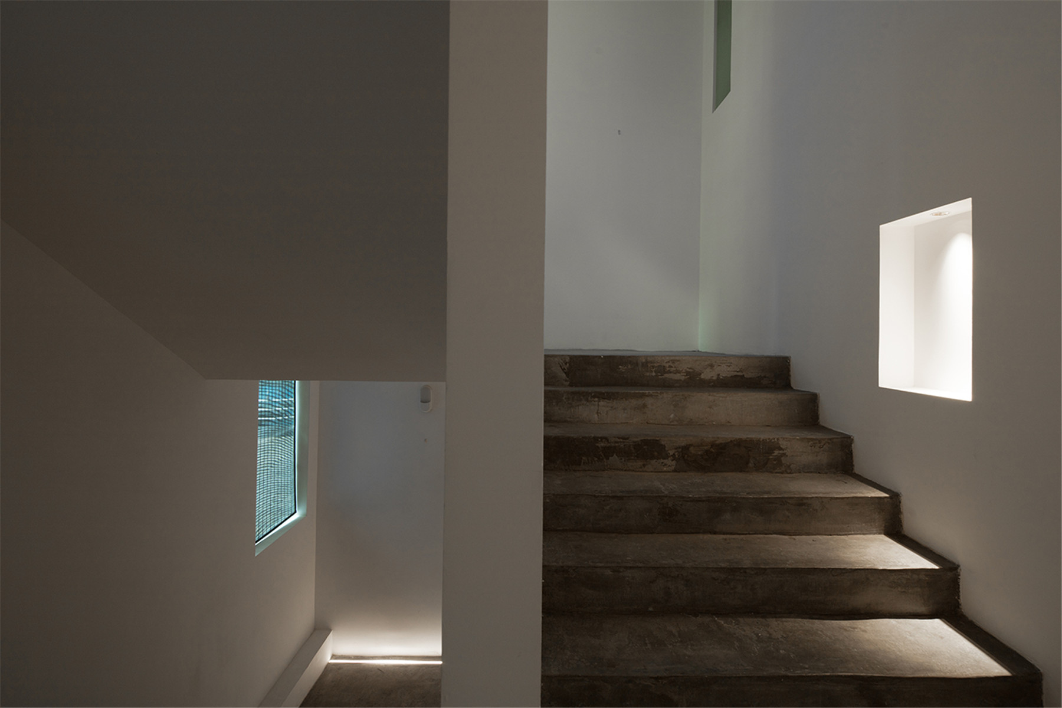
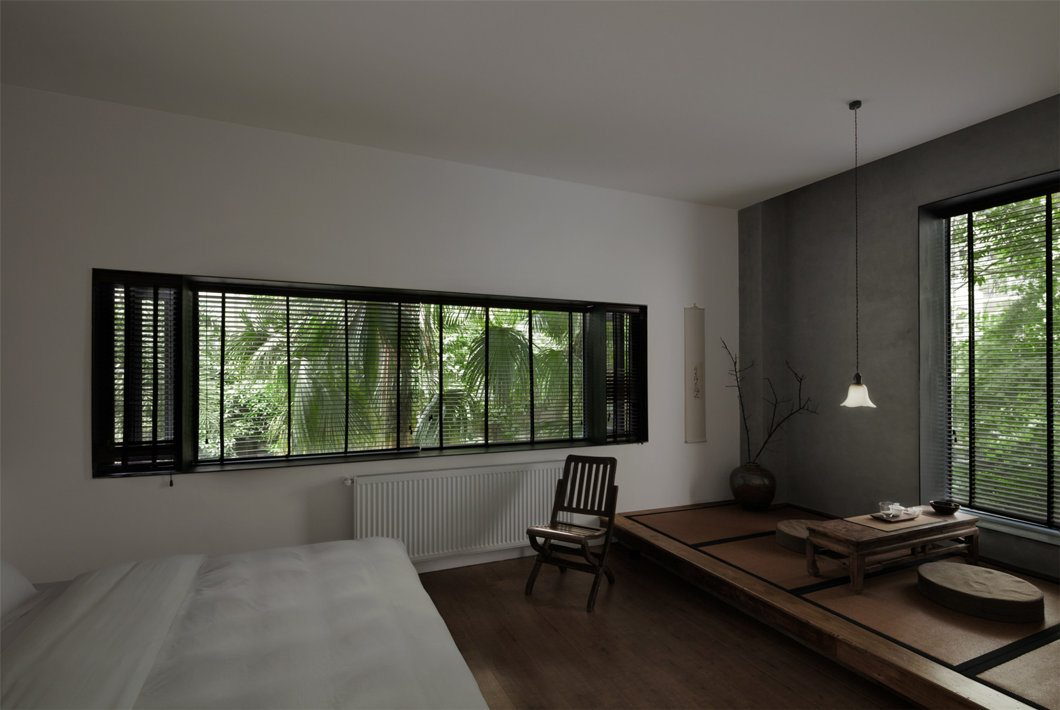
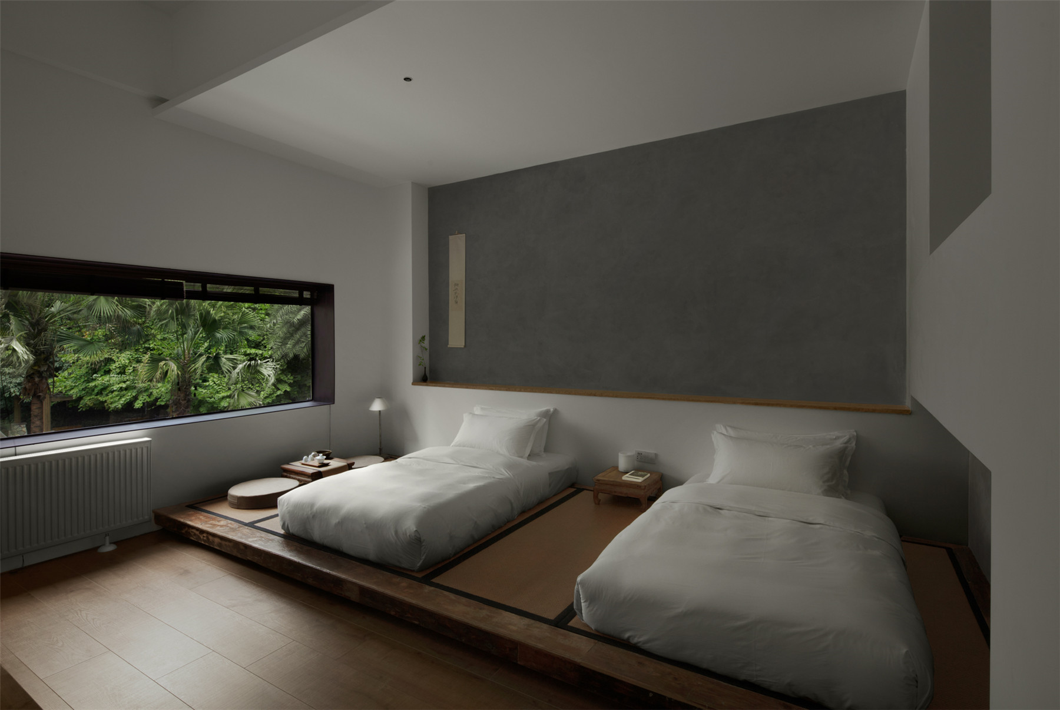
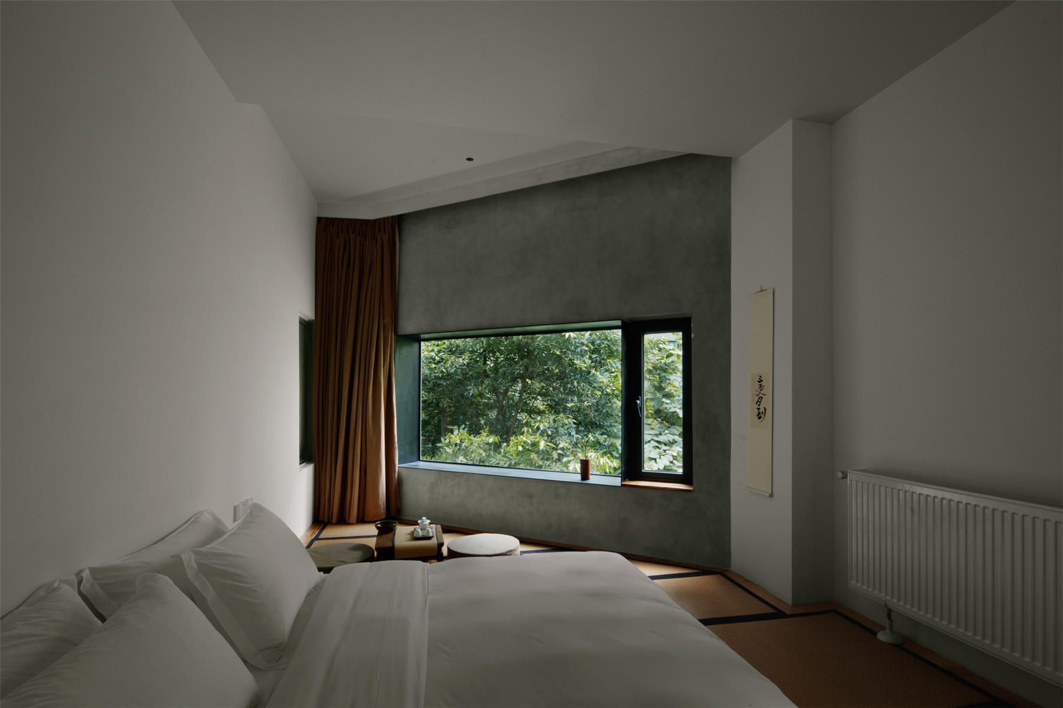
室内留三分之一的空间为饮茶榻席空间,开窗以坐席视线高度调整方向和角度,朝向周围的树木,引绿意入室,使人在城市中也感觉到置身山林。客房区走廊上方保留了一条原有的天窗,窗上设为水景,下面可以向上望到一线天空。屋顶花园围绕天窗布置开放平台,其余密植林木,曲径通幽,营造一片城市绿岛。
One-third of the interior space is reserved for tea-drinking seats. The windows' direction is determined by the height of eyesight when people sit on the tatami and the direction is facing the trees outside. It aims to draw the green into the room and giving people an immersive feeling of forest even they are actually in city. There is an original skylight above the corridor of the guest room area. On the roof, the area of skylight is sat as a little pool so a piece of sky can be seen upwards from below. On the roof garden, platform is arranged around the skylight, and the rest area is densely planted with trees and winding paths, creating an green island in downtown area.
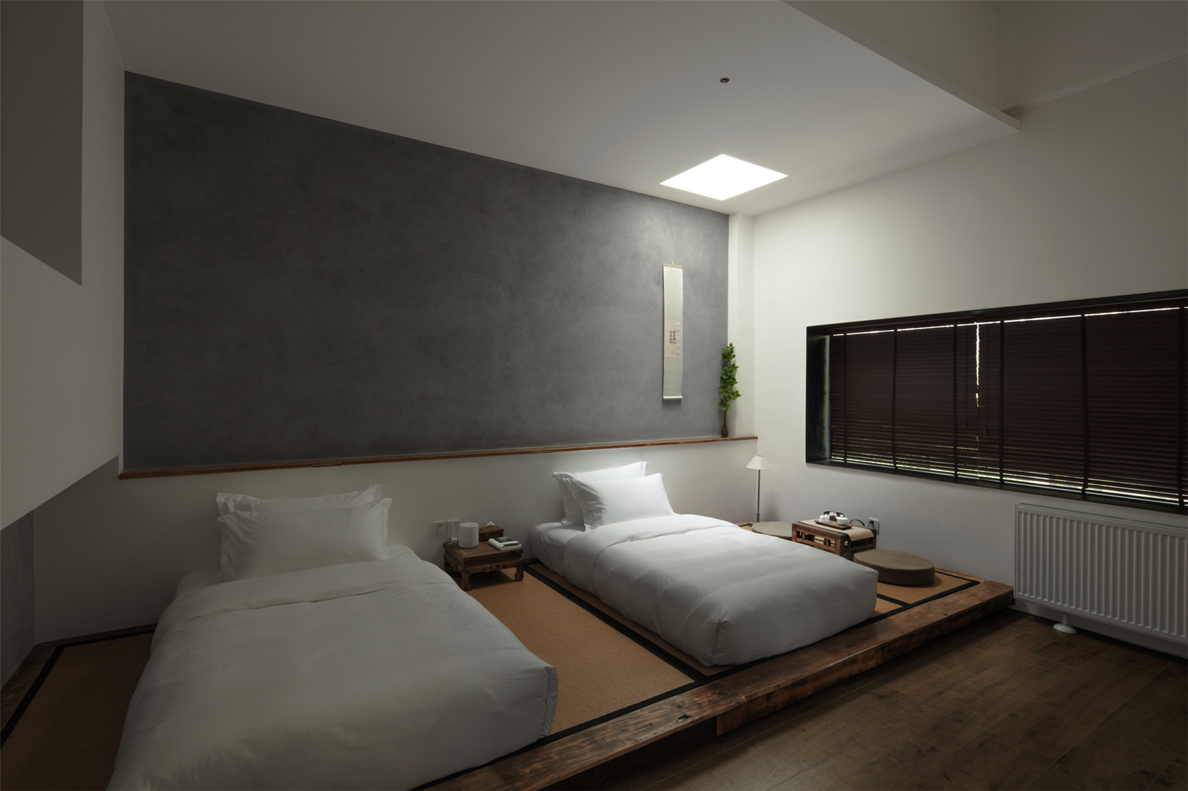
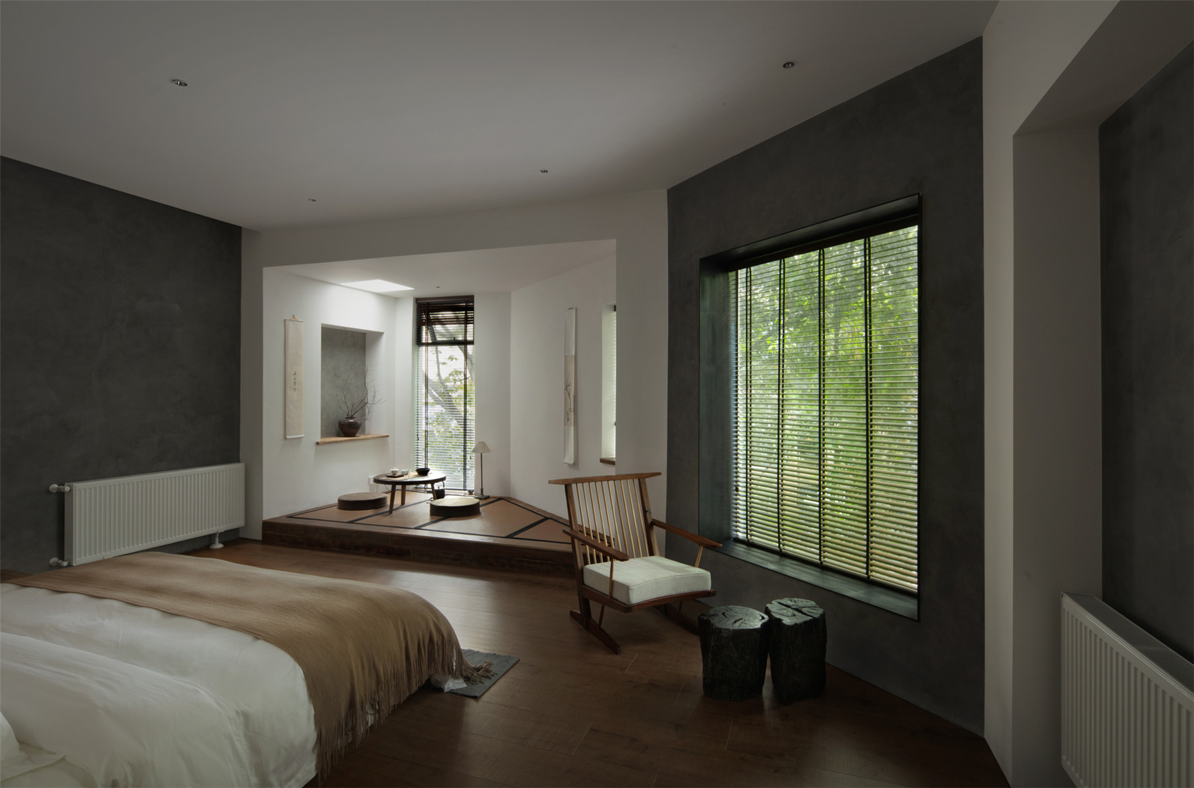

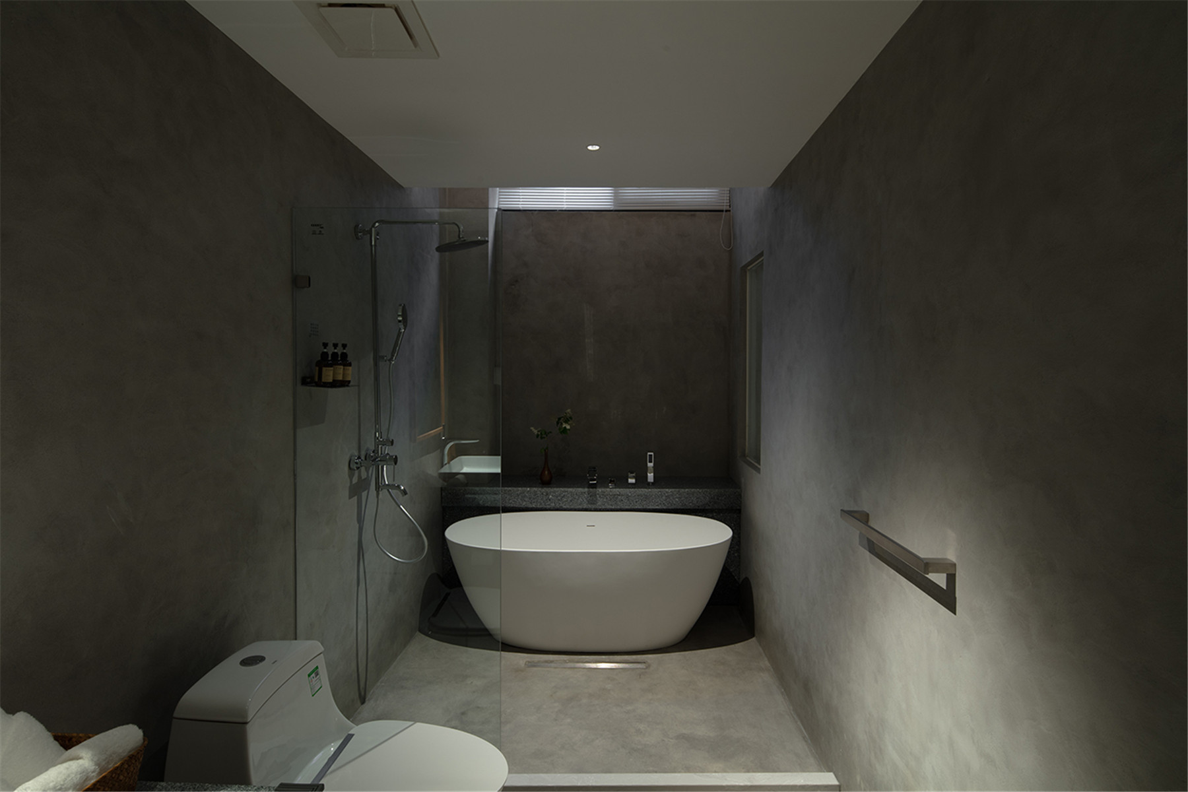
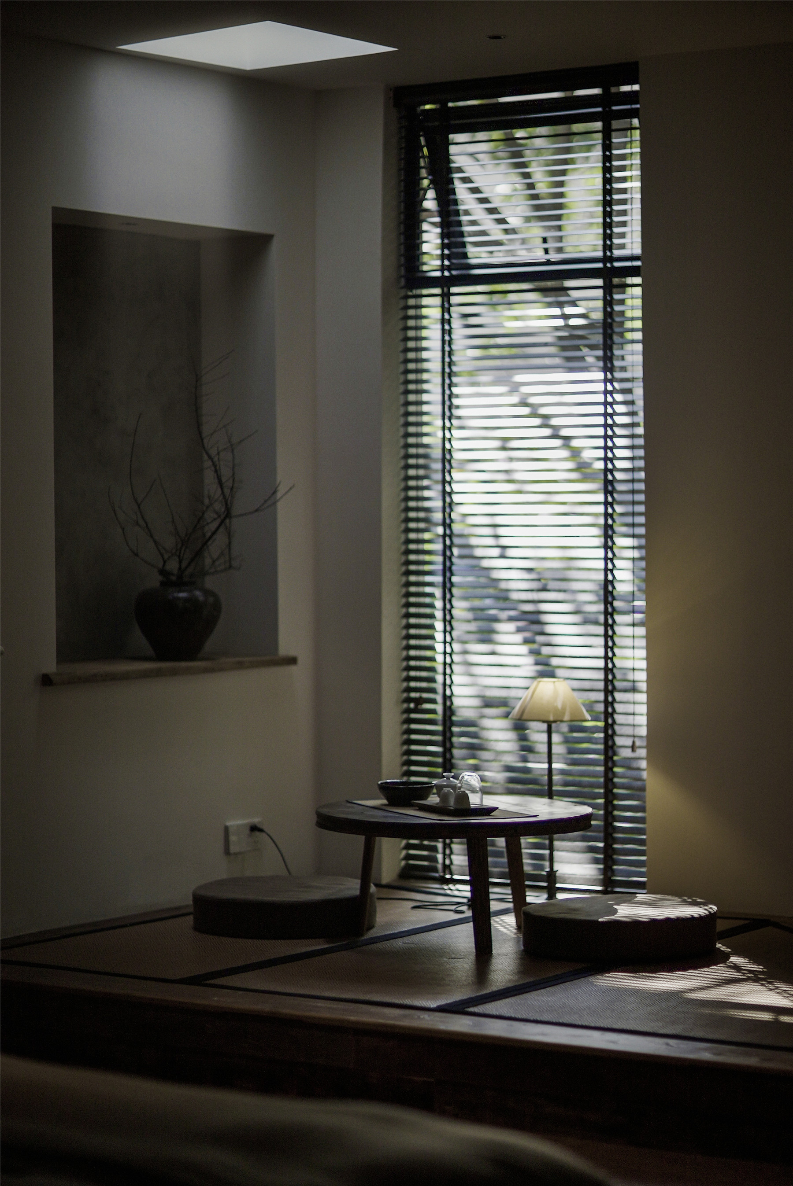
建筑的物理空间使用了很多园林的手法,意在小中见大,表达建筑山行的趣味。这也如同品茶,在一道道平淡却相异的滋味中,不断的移心易境,以期进入微妙的境界。建筑则是通过院落、厅堂、内室,一步步情境转换,使人心从城市环境中逐步脱离,同样到达一种平静安宁的境地。
The design of this space uses many skills which originally belong to Chinese traditional garden, which aims to create large feeling in a small space, and expressing the interest and atmosphere of climbing mountain. Exactly like drinking tea, in a series of plain but different tastes, constantly shifting the spirit, aim to achieve a peaceful state. As for architecture, It is the step-by-step situational transformation through courtyards, halls, and interiors, so that people's hearts are gradually divorce from the urban environment, and they also reach a peaceful state.
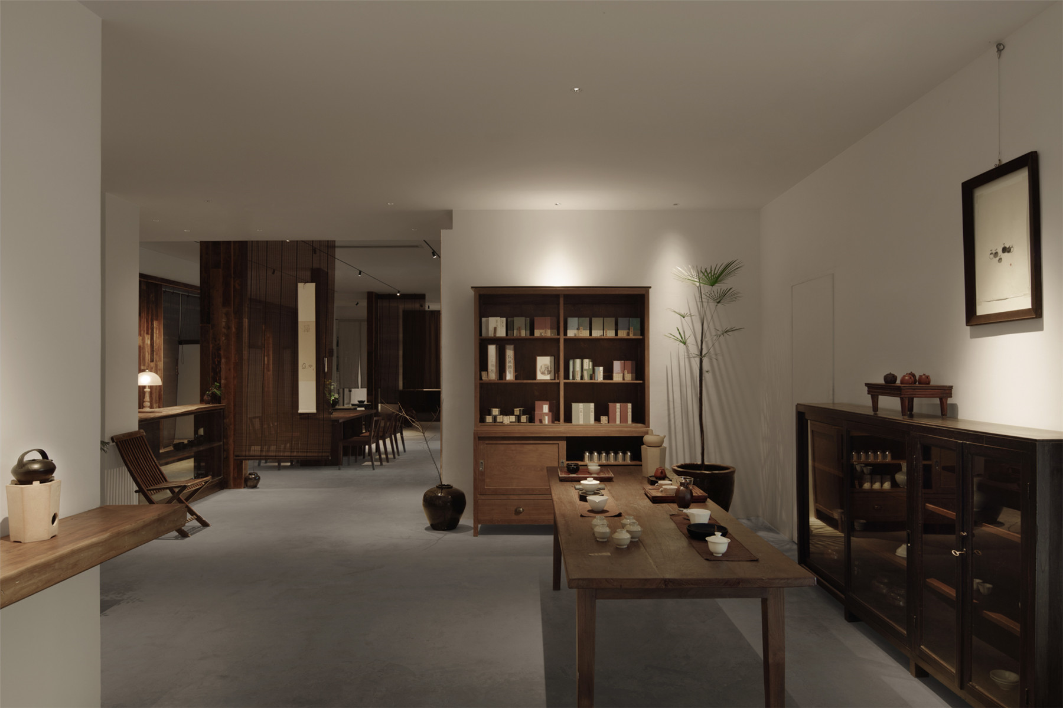
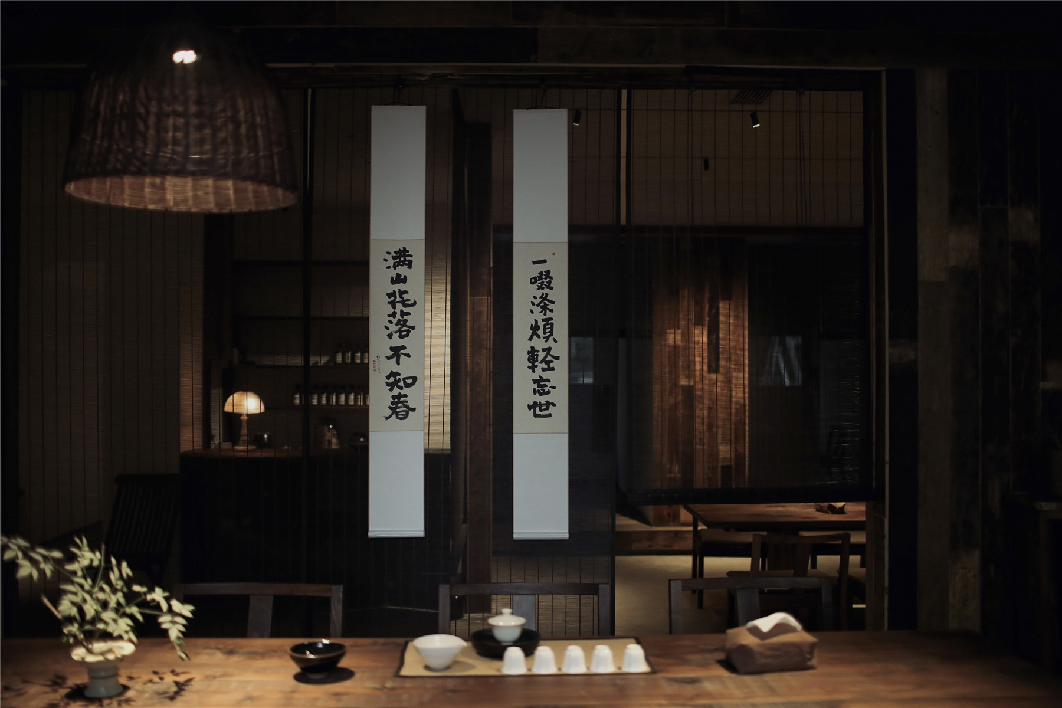
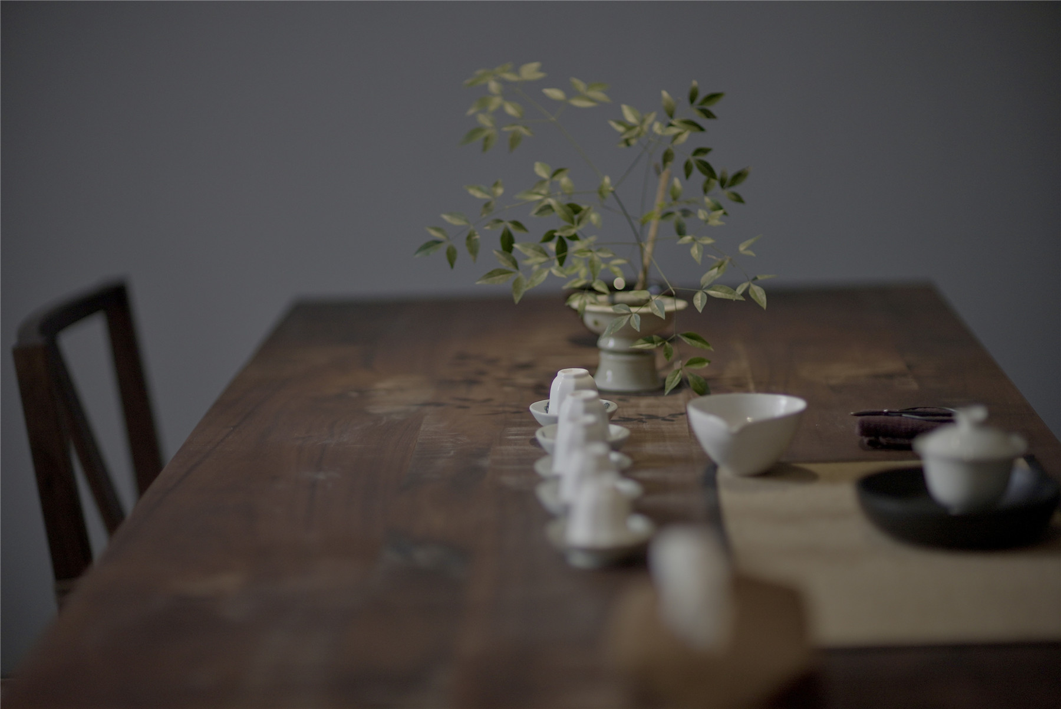

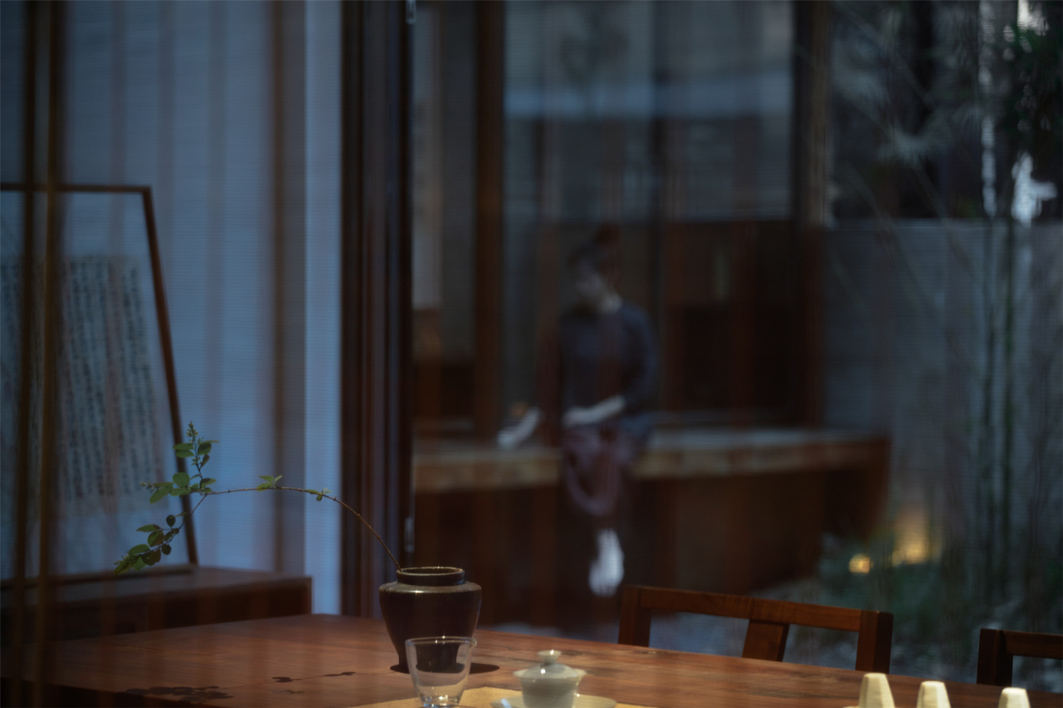
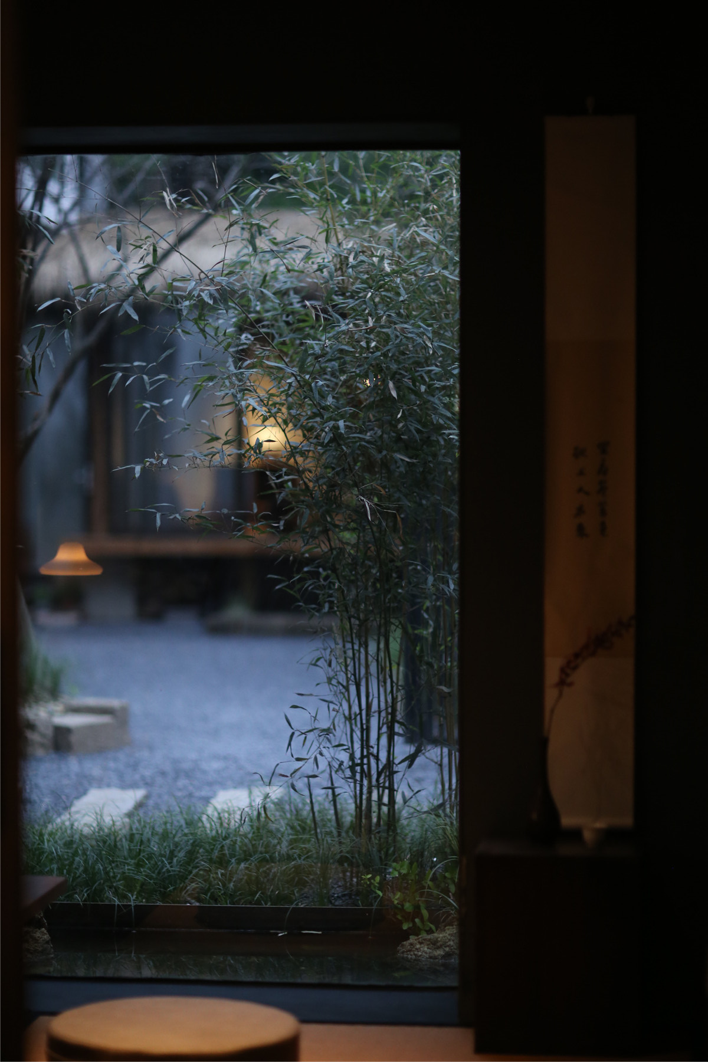
我们观察中国古典建筑时,往往会发现,传统空间对非物质层面的空间体验十分重视,比如楹联对于一个空间的作用,可以瞬间拓展人的心理空间,将精神和物质的空间在当下结合。不知春斋的设计,也借鉴了这种做法,即在设计之初结合了艺术品与空间设计互映的考量,在适当的位置放置书画和器物,在非物质的层面营建空间感。
When we observe Chinese classical architecture, we often find that traditional space attaches great importance to non-material spatial experience. For example, the effect of couplets on a space can instantly expand people's psychological space and combine spiritual and material spaces in the moment. The design of Buzhichun also use this method for reference, which take the reflection between art and space into consideration and place paintings, calligraphy and utensils in appropriate locations to create a sense of space on a non-material level.
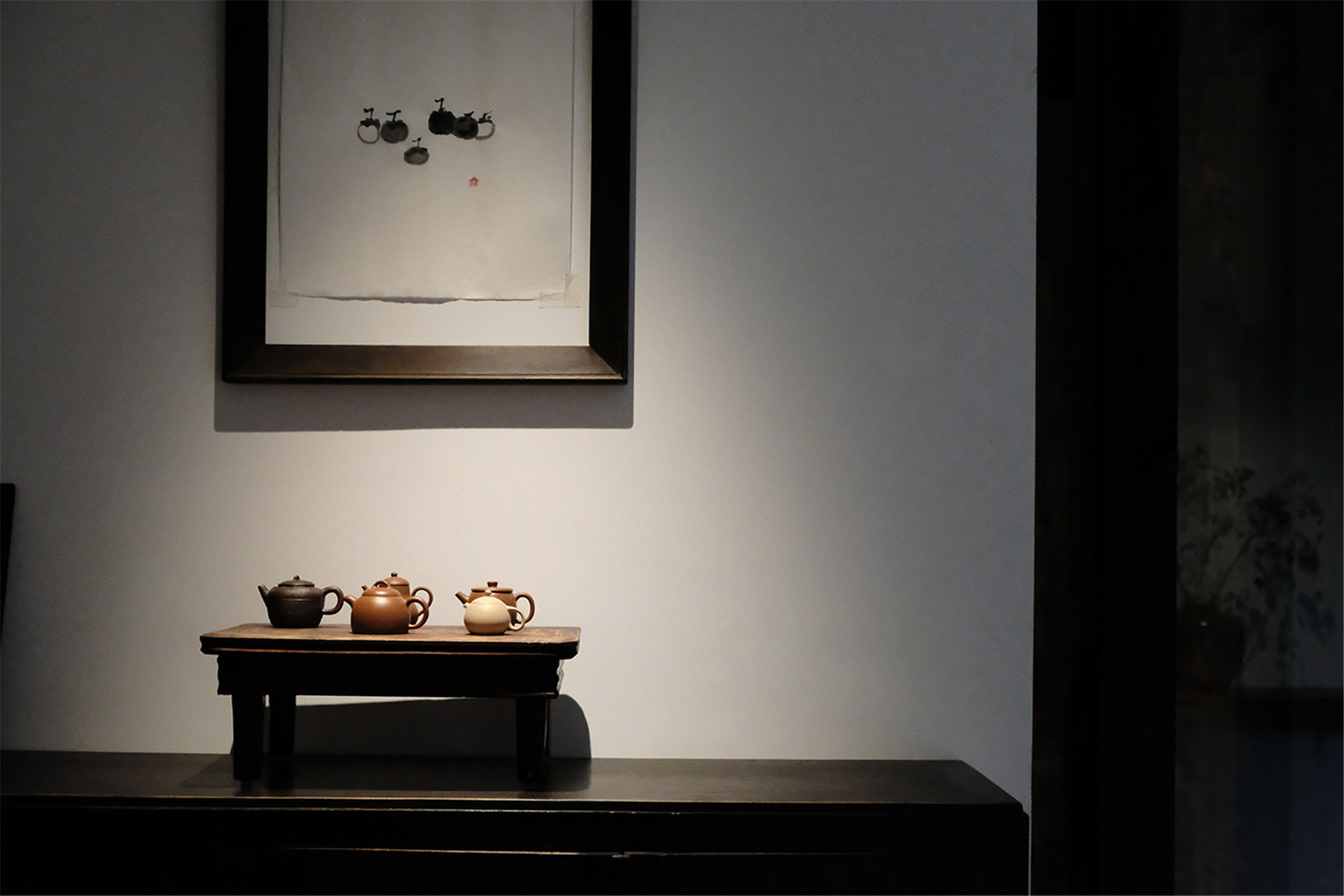
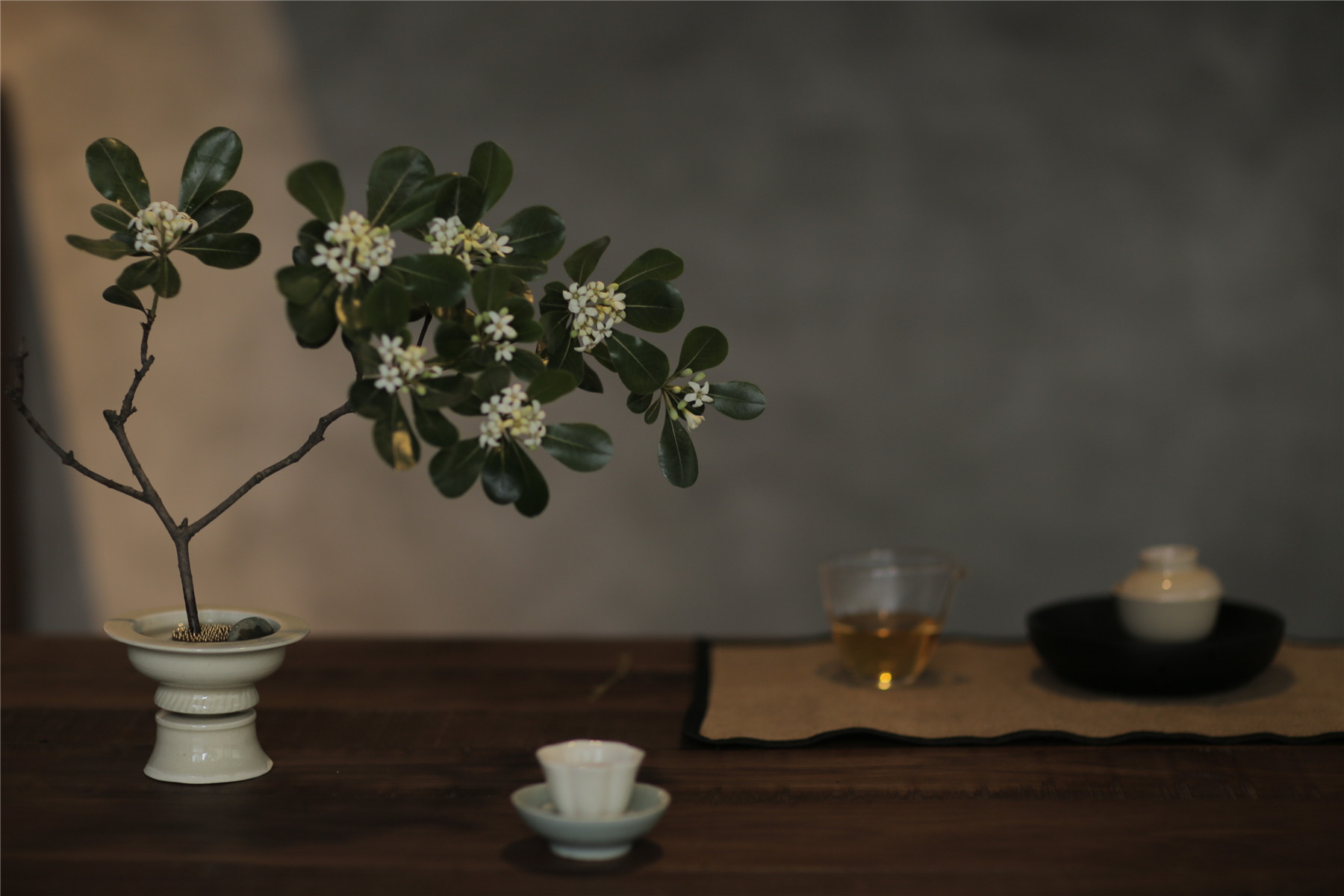
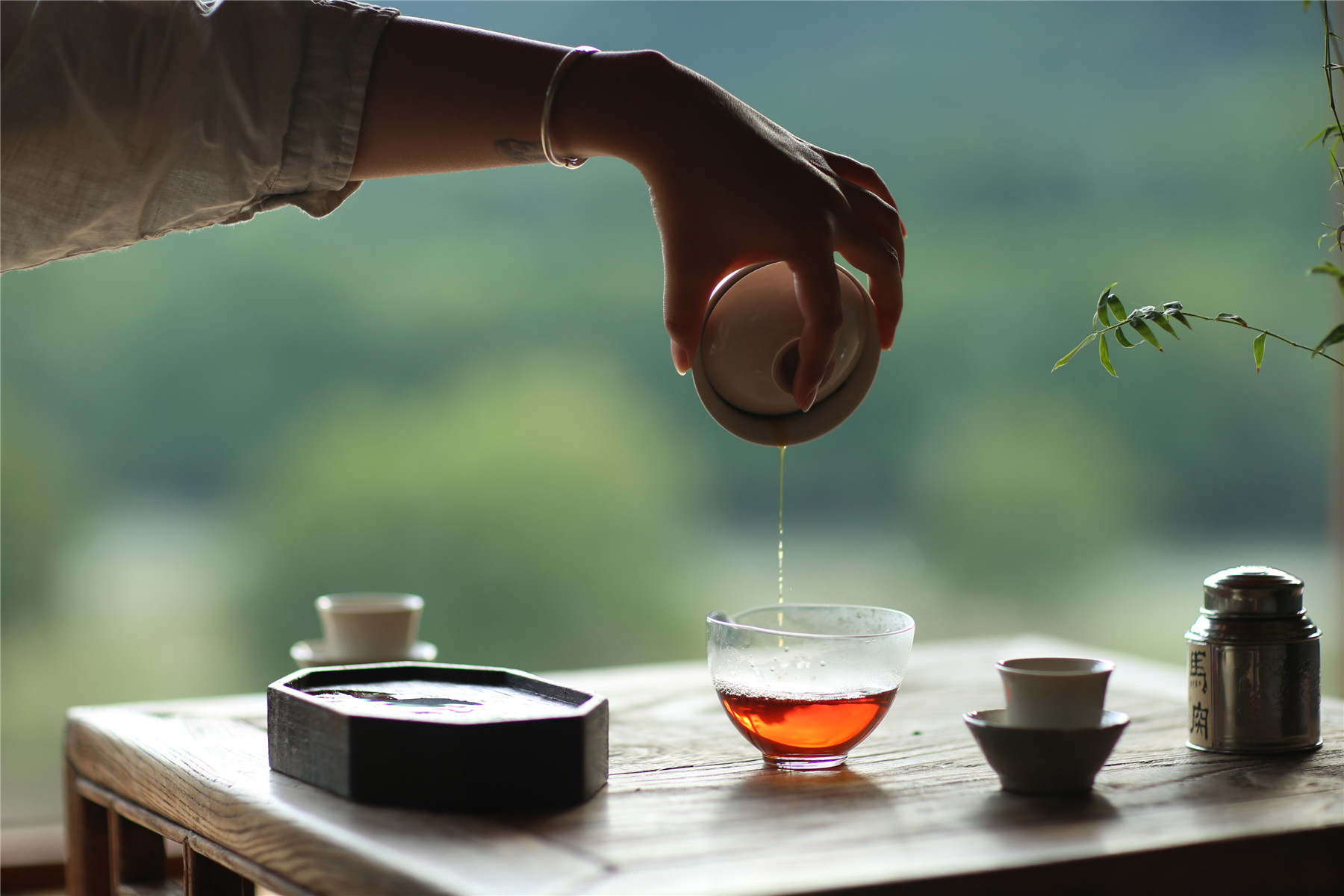
为了实现一种“不知今夕何夕”的时间和空间感,我们特意在邛崃延请了9位具有丰富经验的木工师傅,在工地驻扎了两个月,将大邑淘回来的老柏木料细细拣选,打磨,一块一块的拼装、上油。室内家具也大量采用南洋和民国时期的收藏物件,和老木料及卡拉瓦乔式的灯光布局交相协奏,最后形成独特的空间质感,以期使人忘记当下的时代,忘记时间和空间。
In order to achieve a spatial sense of “forgetting time”, we invite 9 woodworking masters with extensive experience form Qionglai and they stayed at the site for two months to carefully select old cypress wood which picked from Dayi, polished, assembled piece by piece, and oiled. The interior furniture also uses a large number of collections and old wood from the Southeast Asia and Republican period. Under the Bizarre Caravaggio-style lighting, a unique spatial experience has been formed, which aim to make people forget the current era, time and space.
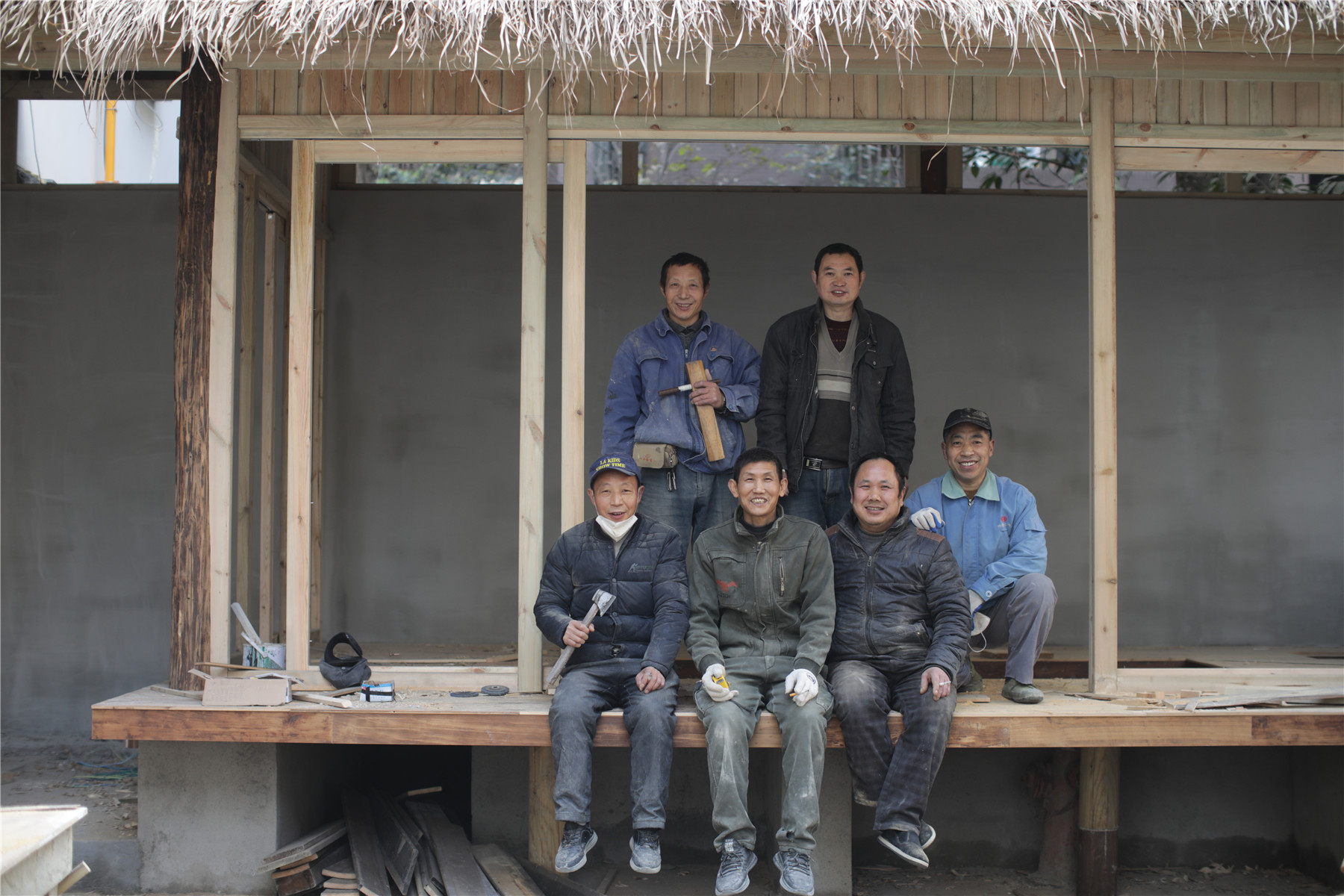

毕竟人们对建筑的体验是多方位的,设计也不应单纯地局限于建筑空间尺度、材料和光线细微的应用,以及文化象征的叠加。建筑师在设计上应该是自由的,不拘一格的,但是其最终的目的,应该指向人的心灵深处,而非停留于视觉感官的刺激。
After all, people's experience of architecture is multi-faceted, and design should not simply be limited to the spatial scale, the subtle application of materials and light, and the superposition of cultural symbols. Architects should be free and eclectic in design, but their ultimate goal should point to the depths of the human spirit, rather than staying at the stimulation of the visual organs.
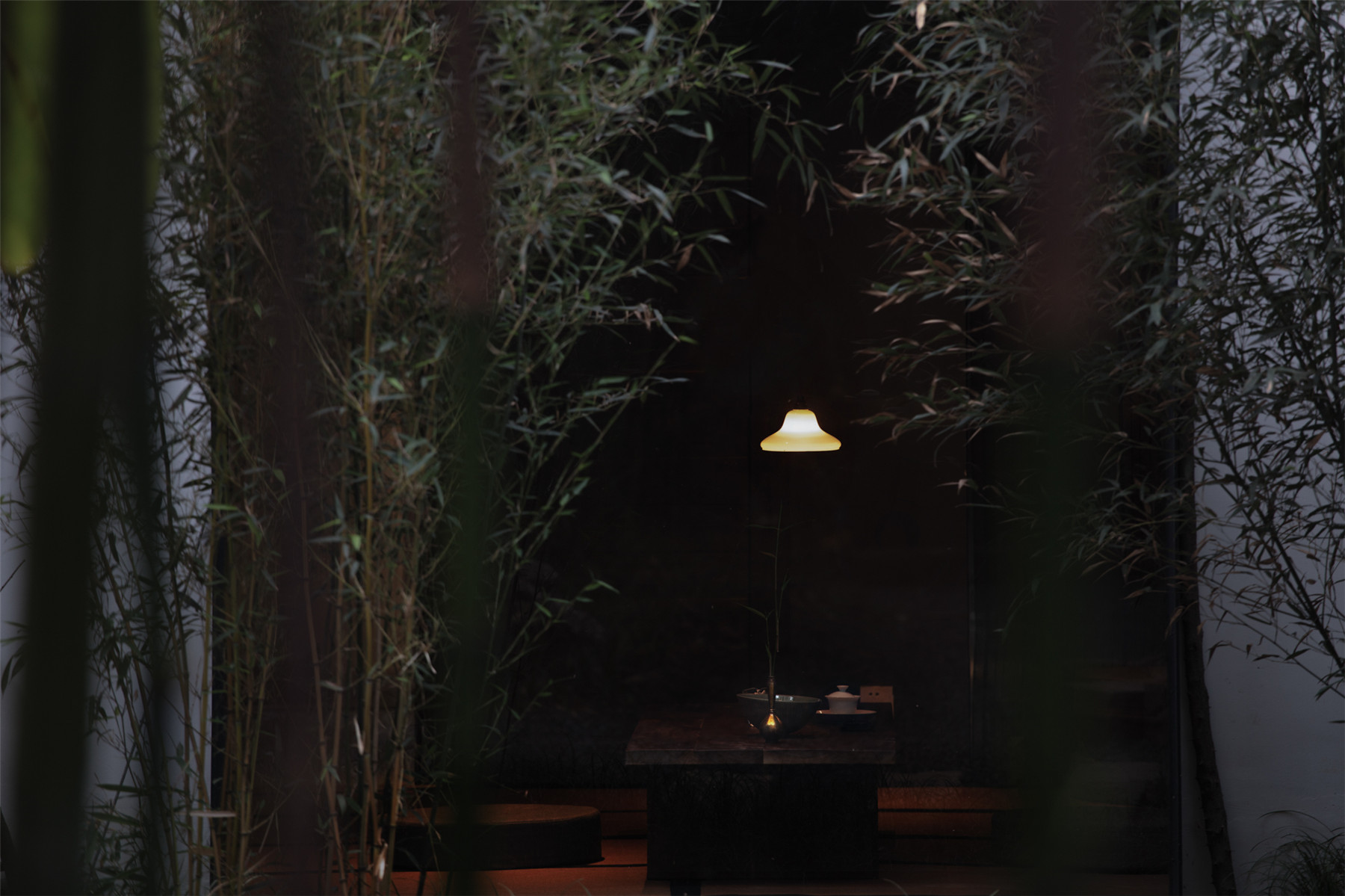
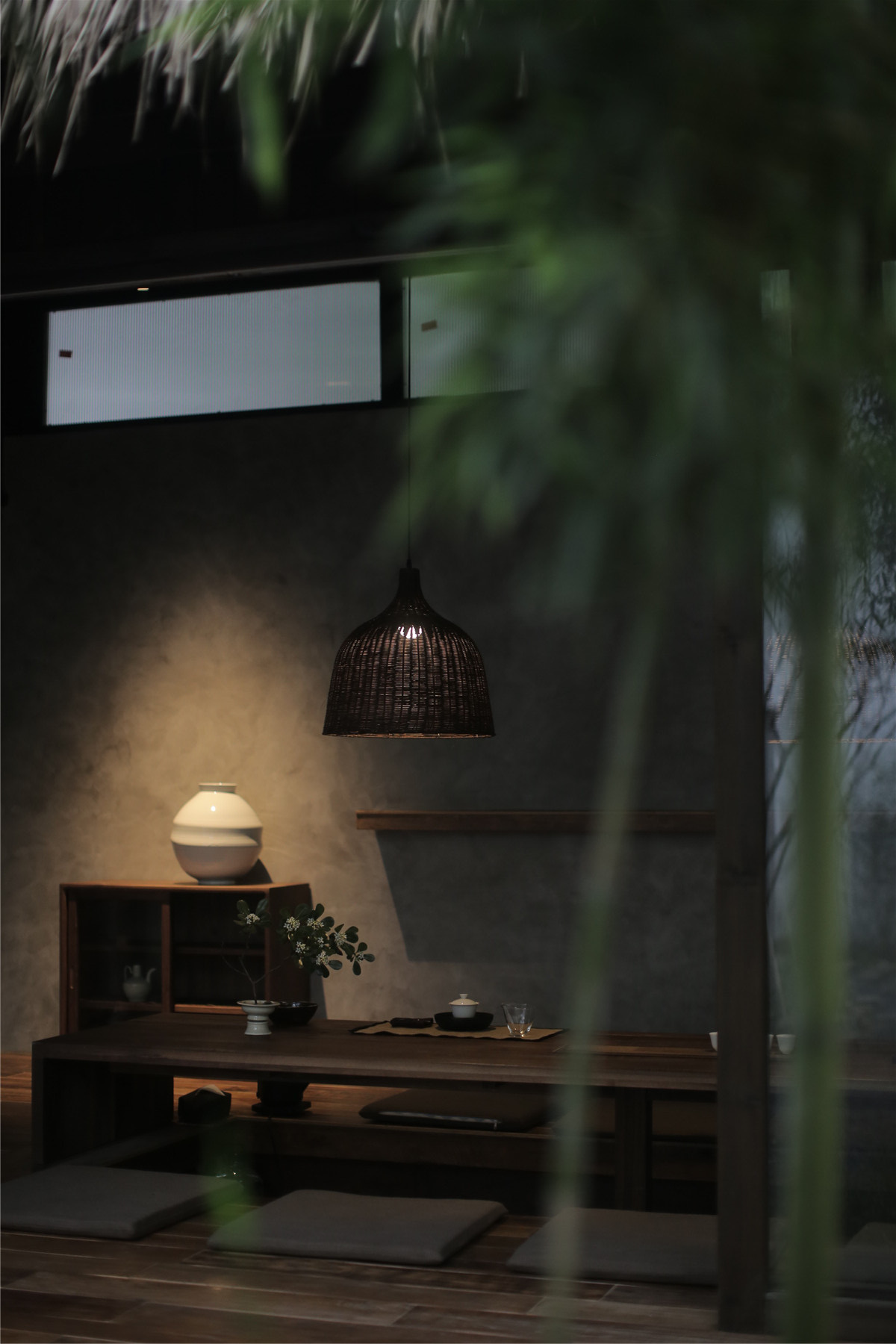
项目手记:
建筑的体验最终是超越人的五感的,感官可描述的只是空间体验的一部分,另有很多层面是难以言说的,而又至关重要。故,设计针对的并不仅是“有形”,恰恰是那个“无形”,对设计的气质和精神境界起到决定性的作用。一个好的设计是通过那个“无”而直抵人的心灵,这种直抵,不是通过有形感官的刺激,而是心心相印的直觉。
The experience of architecture is ultimately beyond the five senses of human beings. What the senses can describe is only part of the experience of space. There are many other aspects that are vital but unspeakable. Therefore, the design is not only aimed at the "tangible", it is exactly the "intangible", which plays a decisive role in the design's temperament and spiritual realm. A great design is to directly reach the human spirit through the " intangible ". This direct impact is not through the stimulation of the tangible sense organs, but the intuition of mutual affection.
无论在什么样的时代,建筑师的任务仍应是走进人的内心,穿越浓浓的商业迷雾,穿越纷乱的技术粉饰,穿越形式崇拜及舶来的价值取向,和此时此地共振,使人相信有超越个人的,超越偏狭审美的精神内涵存在,使人在纷扰的世俗生活中,得以短暂的窥视到内心安静的一片精神世界。
No matter what era, the main task of architects should still be to comprehend people's heart, excluding the interference of commercial fog, the chaotic technical whitewashing, form worship and imported value orientation, and resonate with the time and location. Make people to believe that there is a spiritual connotation that can transcend the individual preference and the narrow aesthetics, and allow people to briefly glimpse into the quiet spiritual world in the turbulent secular reality.
——李烨
设计图纸 ▽
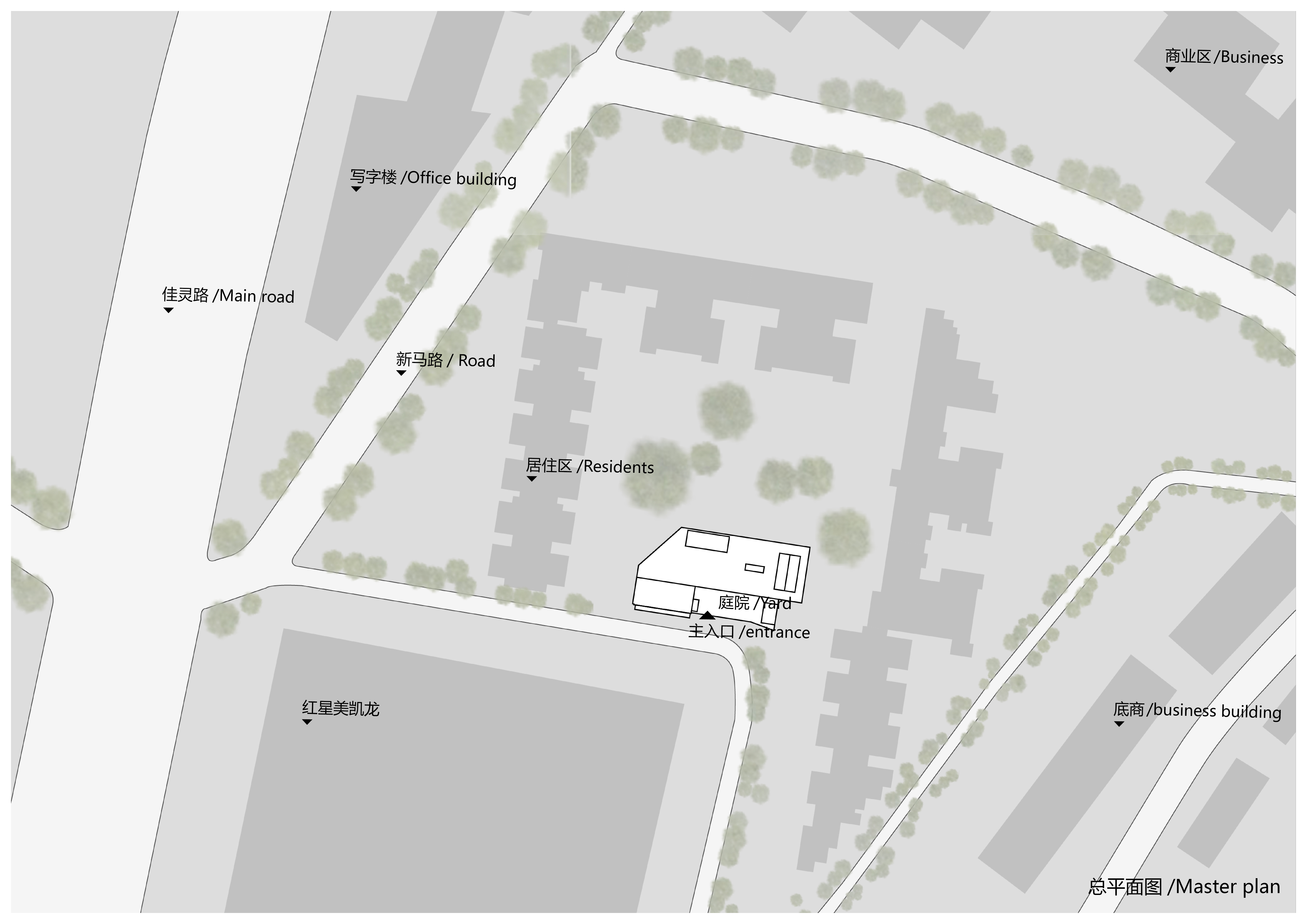


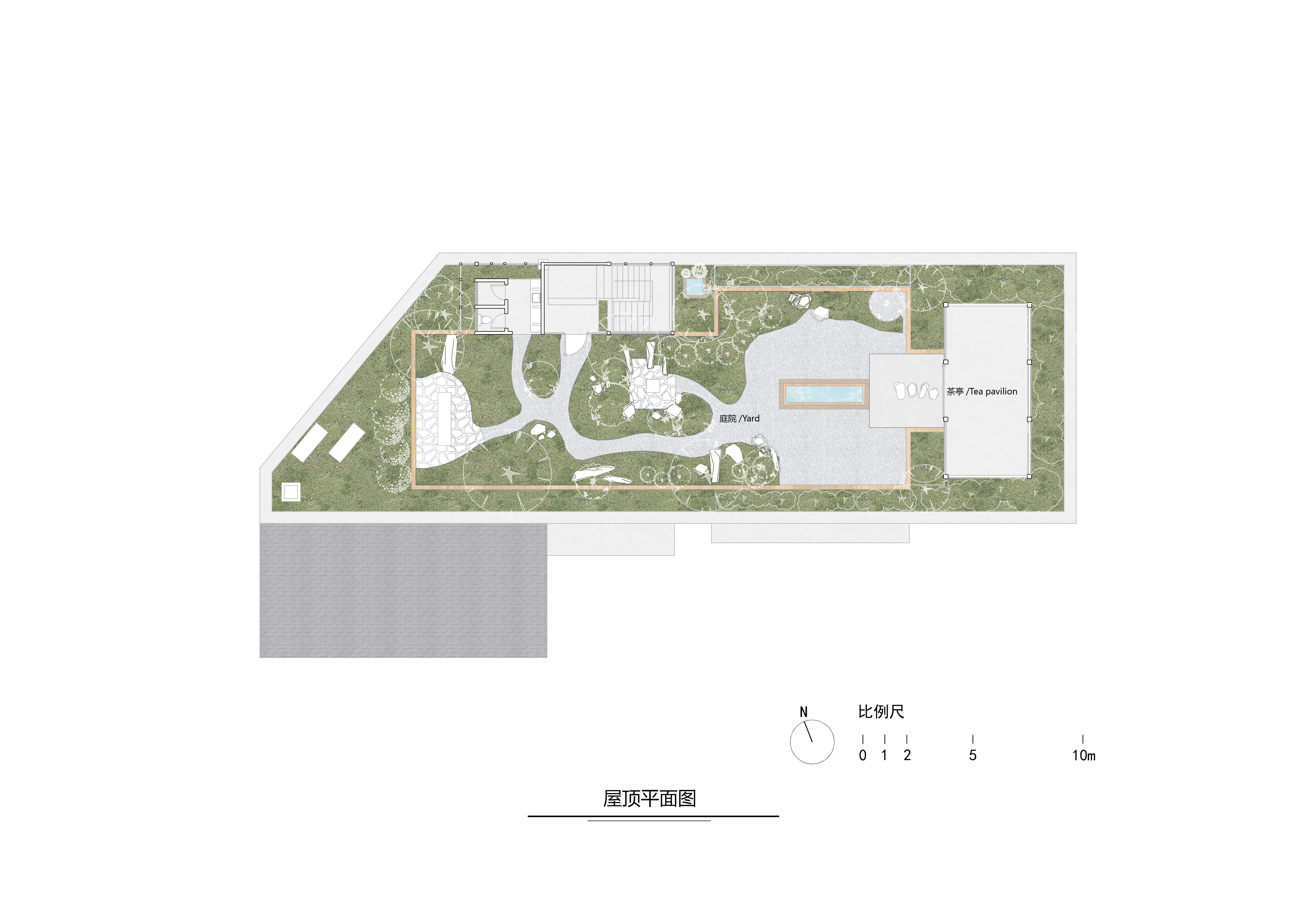


完整项目信息
项目名称:成都不知春斋
项目类型:公共建筑
项目地点:四川省成都市武侯区红牌楼街道佳灵路9号
设计单位:时地建筑工作室
主持建筑师:李烨
项目主管/项目建筑师:李烨
设计团队:孙鹏、曾宪明
软装设计:邱月微、黄倩微
艺术品设计:忘机
业主:不知春斋
项目状态:已建成(运营中)
设计时间:2019年7月—2020年1月
建设时间:2019年10月—2021年1月
建筑面积:955.43平方米
主要材料:白色乳胶漆、灰色水泥漆、老柏木板、松木板、素钢板
撰文:李烨
版权声明:本文由时地建筑工作室授权发布。欢迎转发,禁止以有方编辑版本转载。
投稿邮箱:media@archiposition.com
上一篇:齐贤下方桥城市书房:融旧于新 / 以靠建筑
下一篇:东京,你想到或想不到的视角