
设计单位 K2S Architects,Architects NRT
项目地点 芬兰赫尔辛基
项目面积 36160平方米
建成时间 2020年
赫尔辛基奥林匹克体育场是一座颇具国家价值的建筑,它结合了20世纪30年代纯粹的功能主义建筑特色,以及1952年赫尔辛基奥运会场馆的外观。对许多芬兰人来说,新体育场象征着这个年轻国家新时代的到来。
The Helsinki Olympic Stadium is a building with significant national value. It is a combination of the pure functionalist architecture of the 1930s and the external appearance of the 1952 Helsinki Olympics. For many Finns, the stadium symbolizes the dawn of a new era for the young nation.
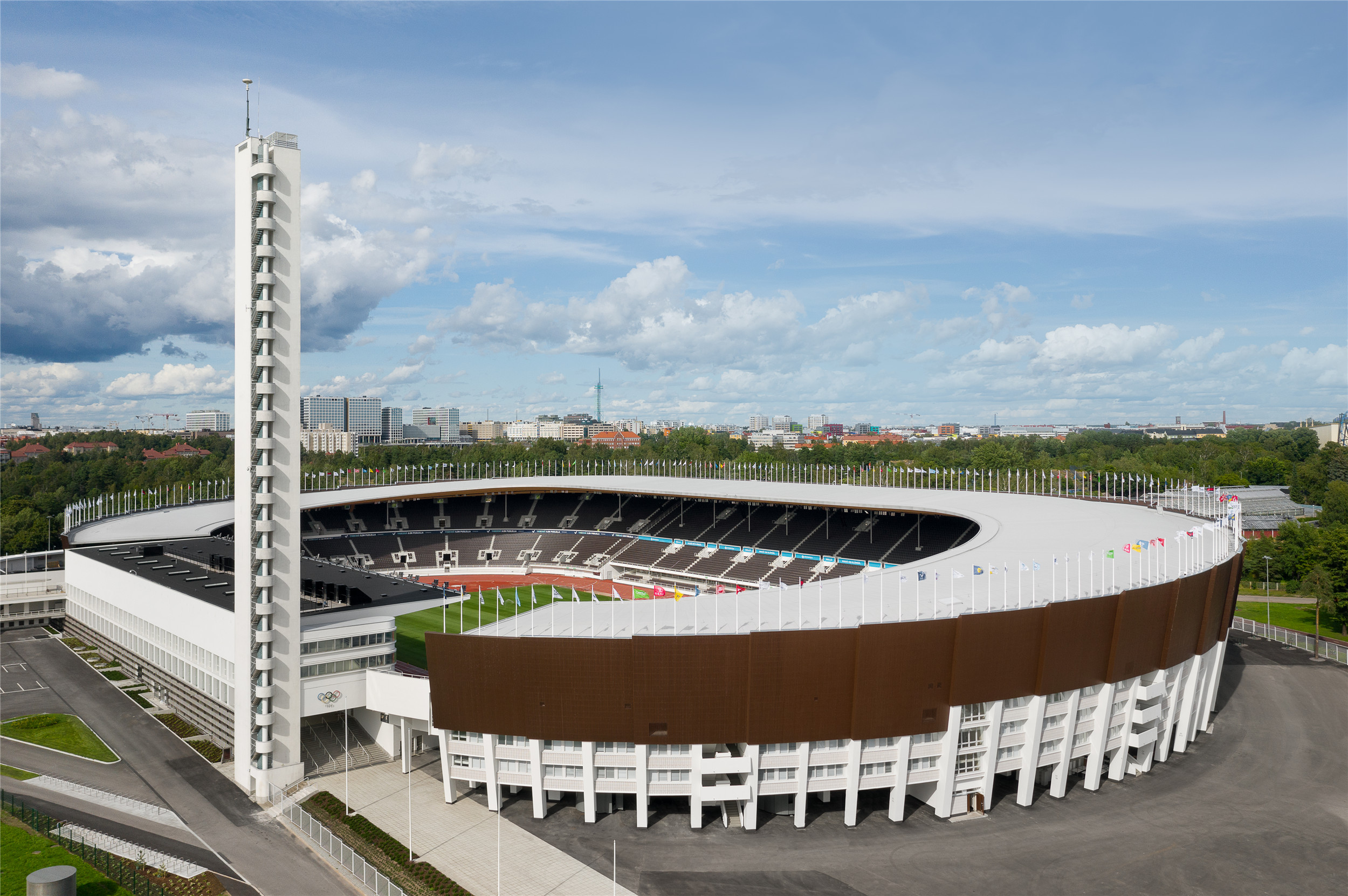
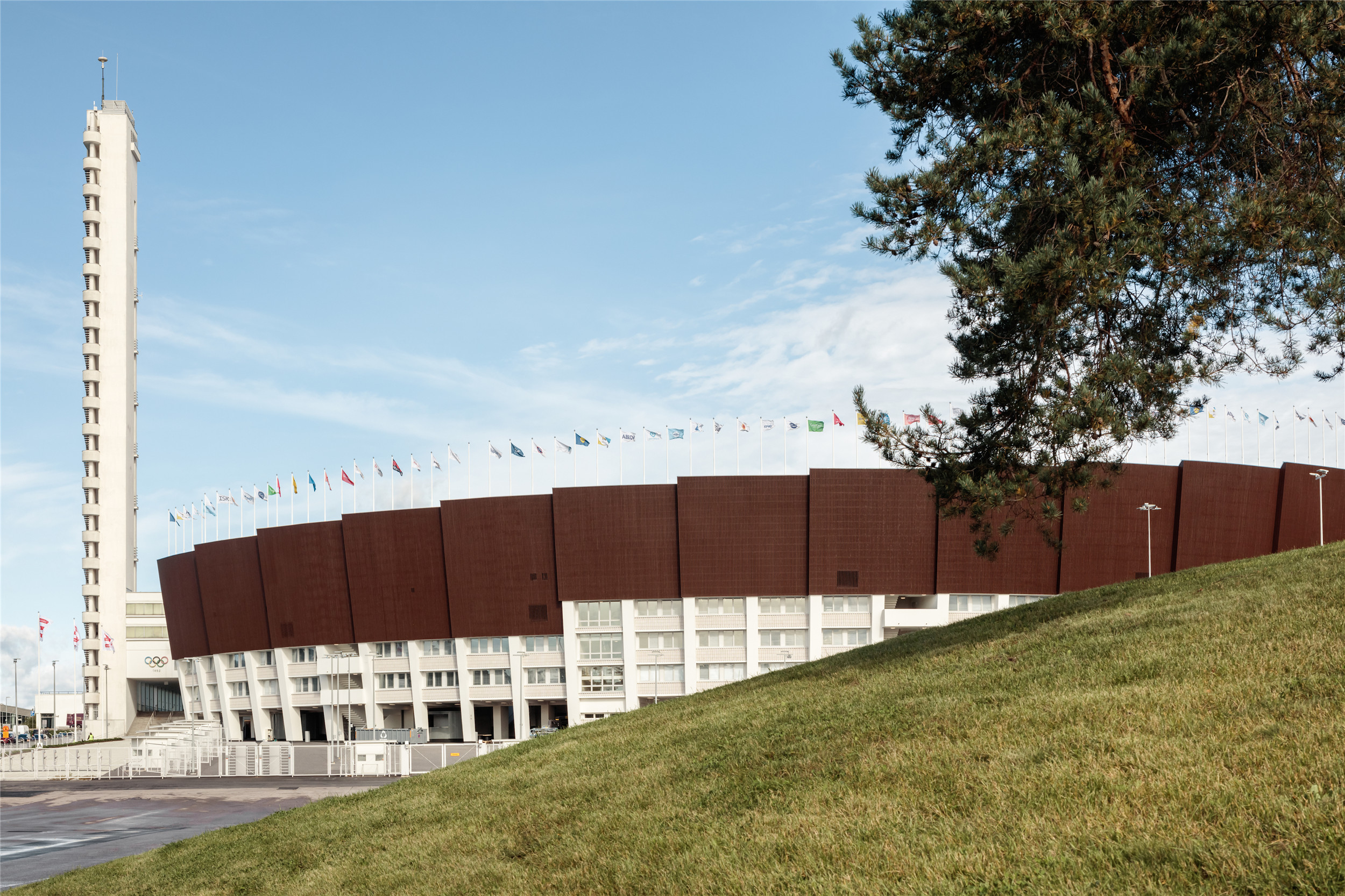
旧体育场是20世纪30年代的开放建筑竞赛获奖作品,由建筑师Yrjo Lindegren和Toivo Jantti共同打造。在赫尔辛基奥运会后的70年里,这个体育场不得不持续适应新用途。随着场馆的功能日趋复杂,建筑最初的纯粹性变得模糊。新体育场旨在保护旧的体育场建筑,同时尽可能实现其符合未来国际体育赛事的要求,保留遗产的文化价值。
The stadium is a result of an open architectural competition held in the 1930s, won by architects Yrjö Lindegren and Toivo Jäntti. The stadium had to adapt to several new usages during the past 70 years after the Helsinki Olympics. As a result, the original pureness of the architecture had blurred through functional changes and additions. The key objective was to ensure that the conservation and revitalizing of the stadium responds to all future requirements of international sport events as well as preserves the cultural values of the heritage.
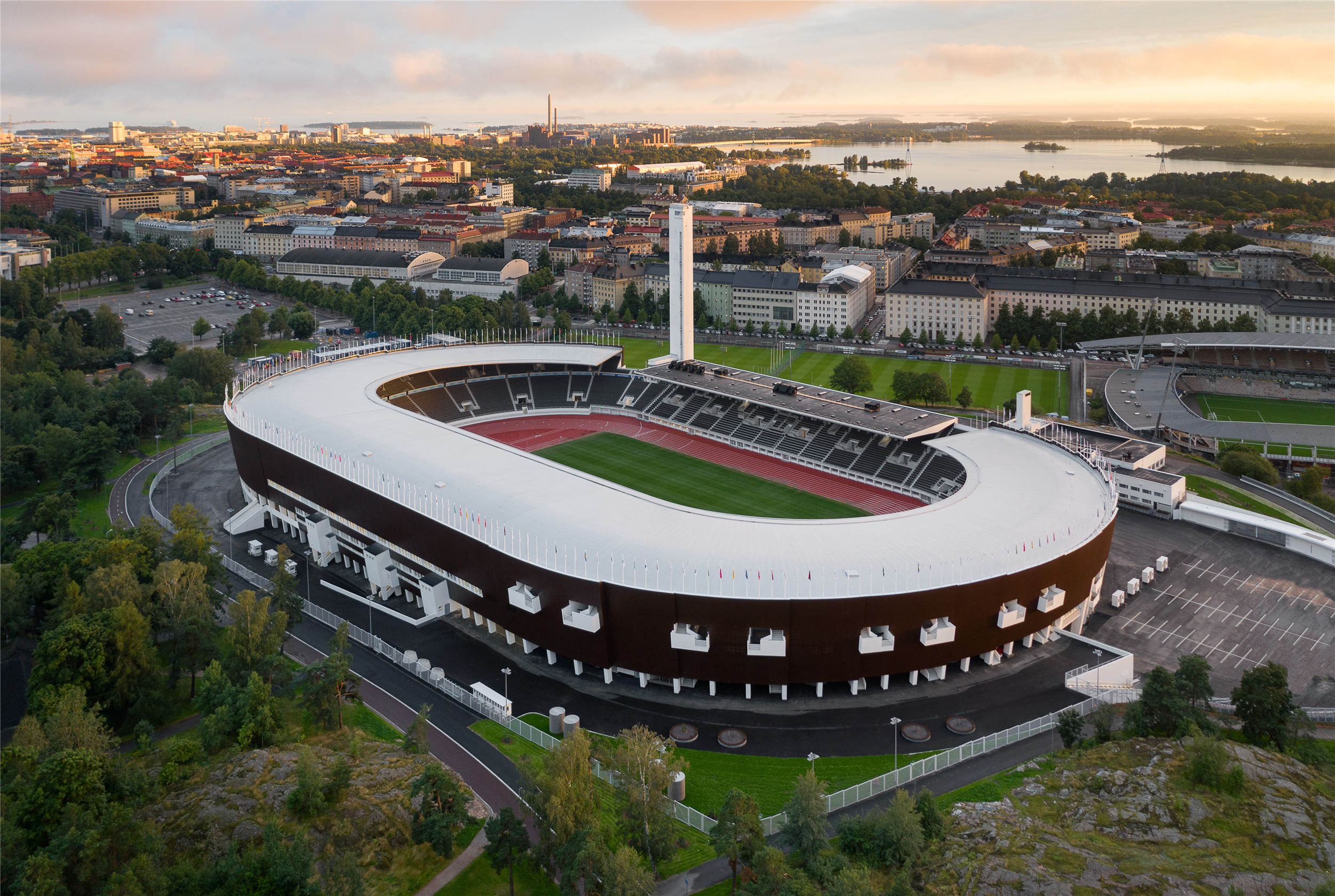

项目尊重并保留了20世纪30年代和50年代的建筑特色。通过对旧场馆的修复、修缮和改造,它的辅助功能空间得到显著改善,体育场成为一个新的多功能公共场所。改造后的建筑宛若一个具有亲和力的、人文尺度的纪念碑。
The conservation respected and preserved the original 1930s and 1950s architecture. Through restorations, repairs and modified reconstructions the stadium has gained new multipurpose premises for the public and significant improvements in logistics. The revitalized entity appears as a familiar and recognizable monument in humane dimensions.
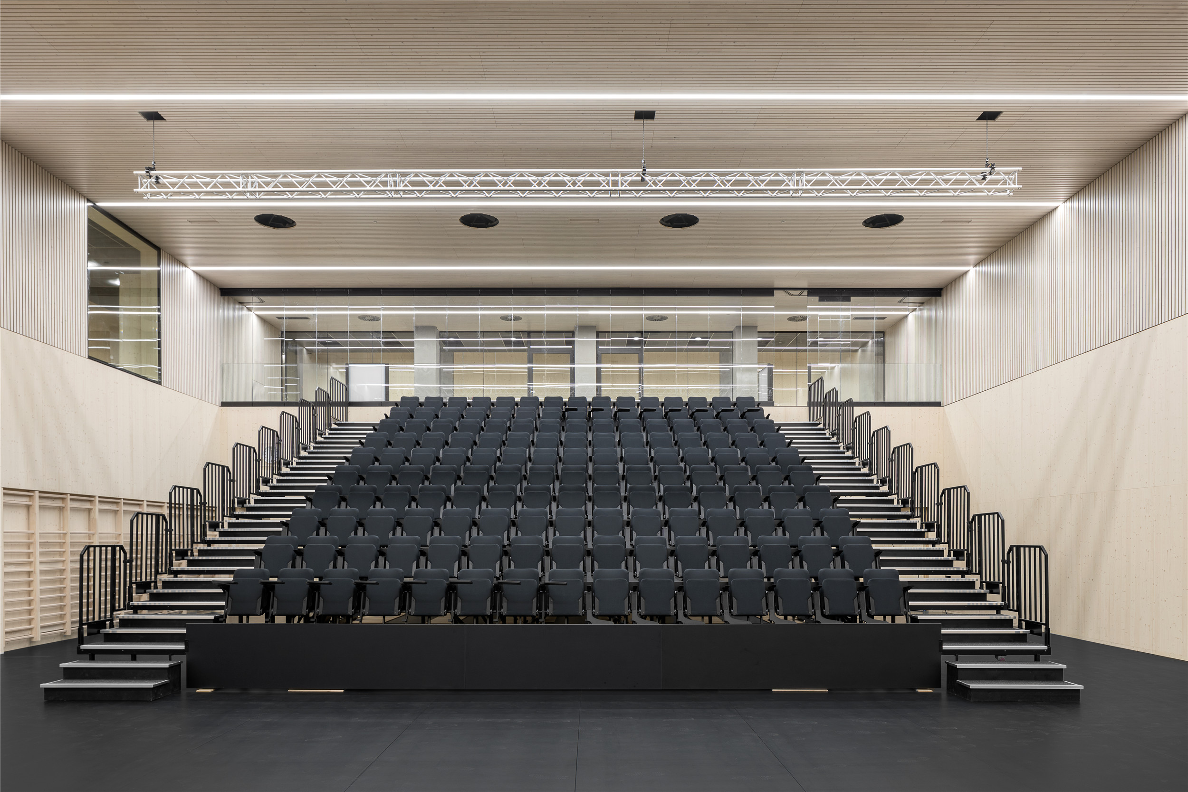
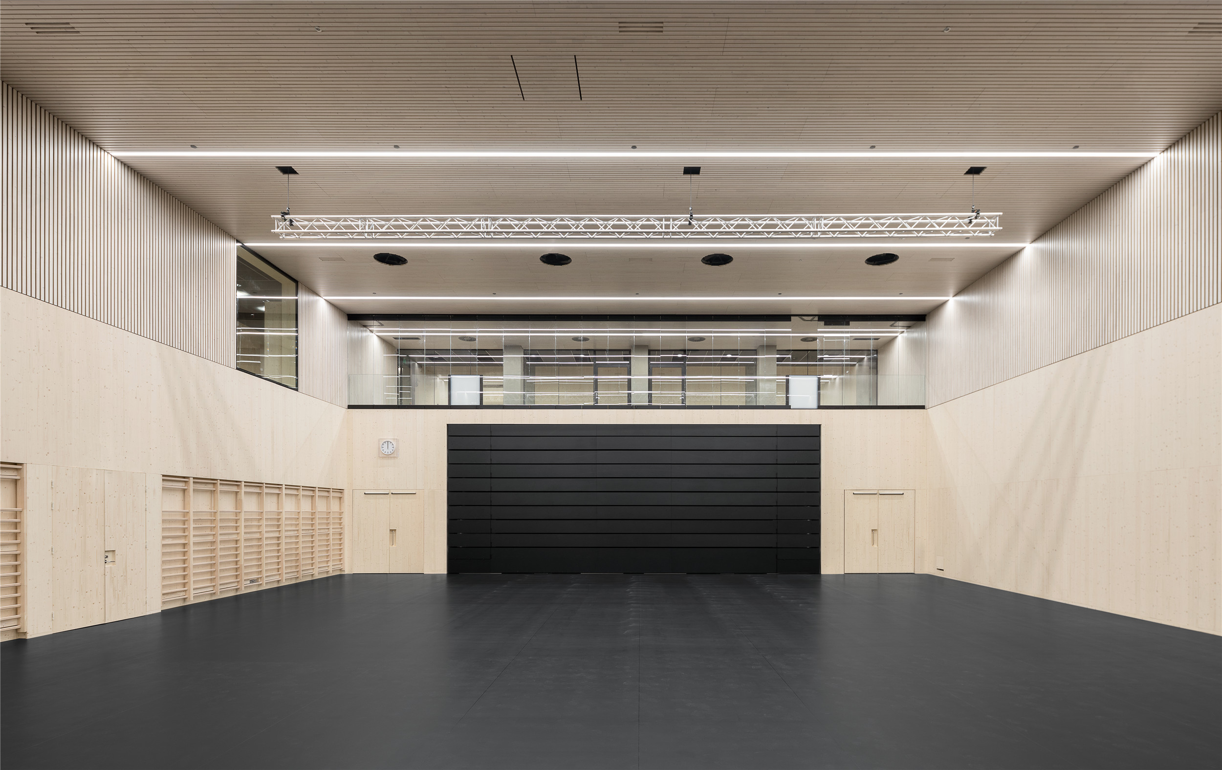


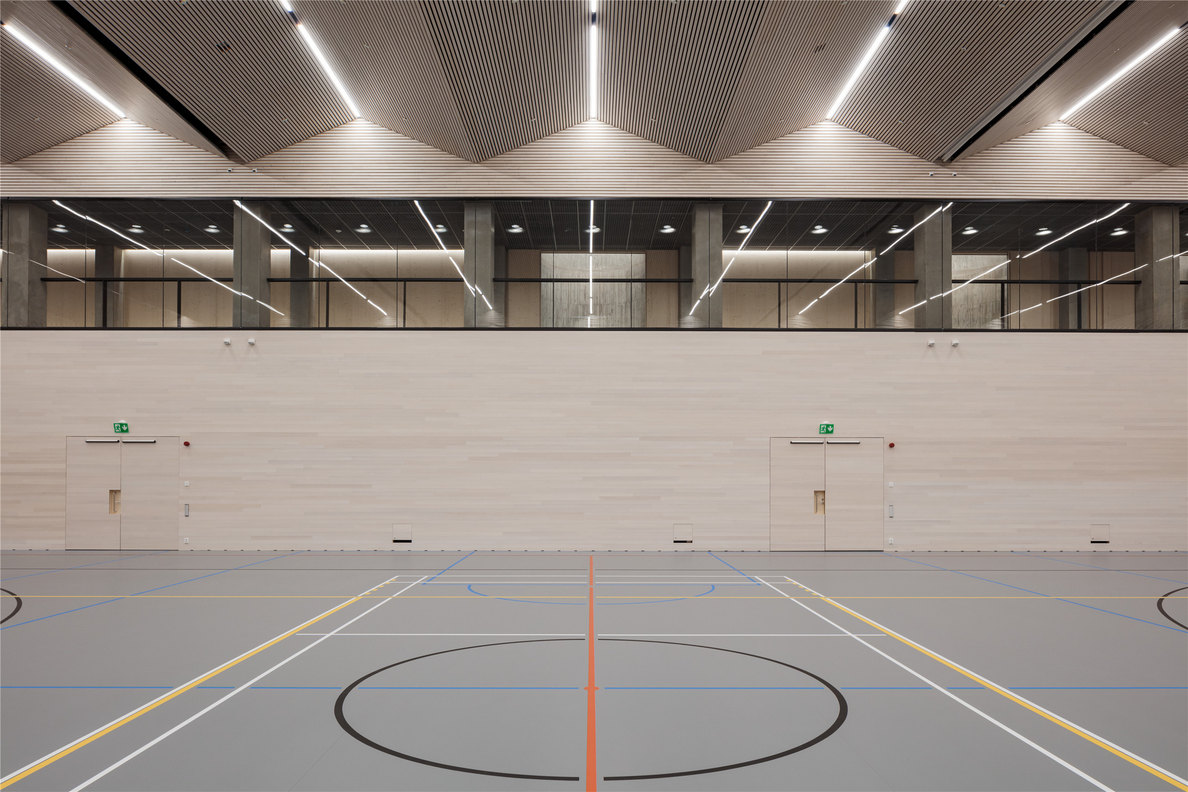
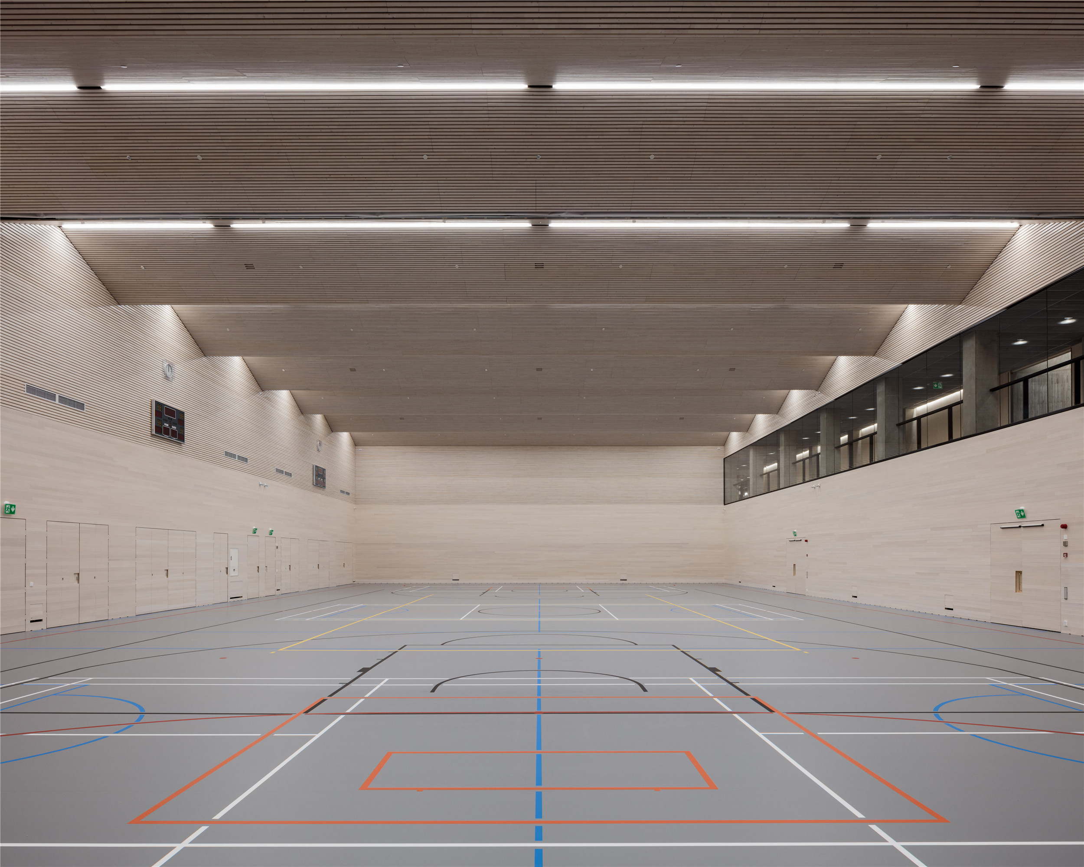
看台和公共走廊的新入口确保了赛事期间公众的活动自由,抹灰外墙和外露砖混结构被复原,旧的长排凳被替换为新的个人座椅,新的顶棚几乎覆盖了整个看台。新的体育场还向地下扩建了2万平方米,其中包含新的多功能场地和一条室内跑道。
New entrances to the stands and the public galleries under the structures ensure the free flow for the public during the events. The plastered facades and the visible concrete structures with the brickwork were restored to their original appearance. The old bench rows were replaced with new individual seats and the new canopy covers the stands almost entirely. The stadium was extended with 20,000 square meters underground, including new multipurpose premises and an indoor running track.
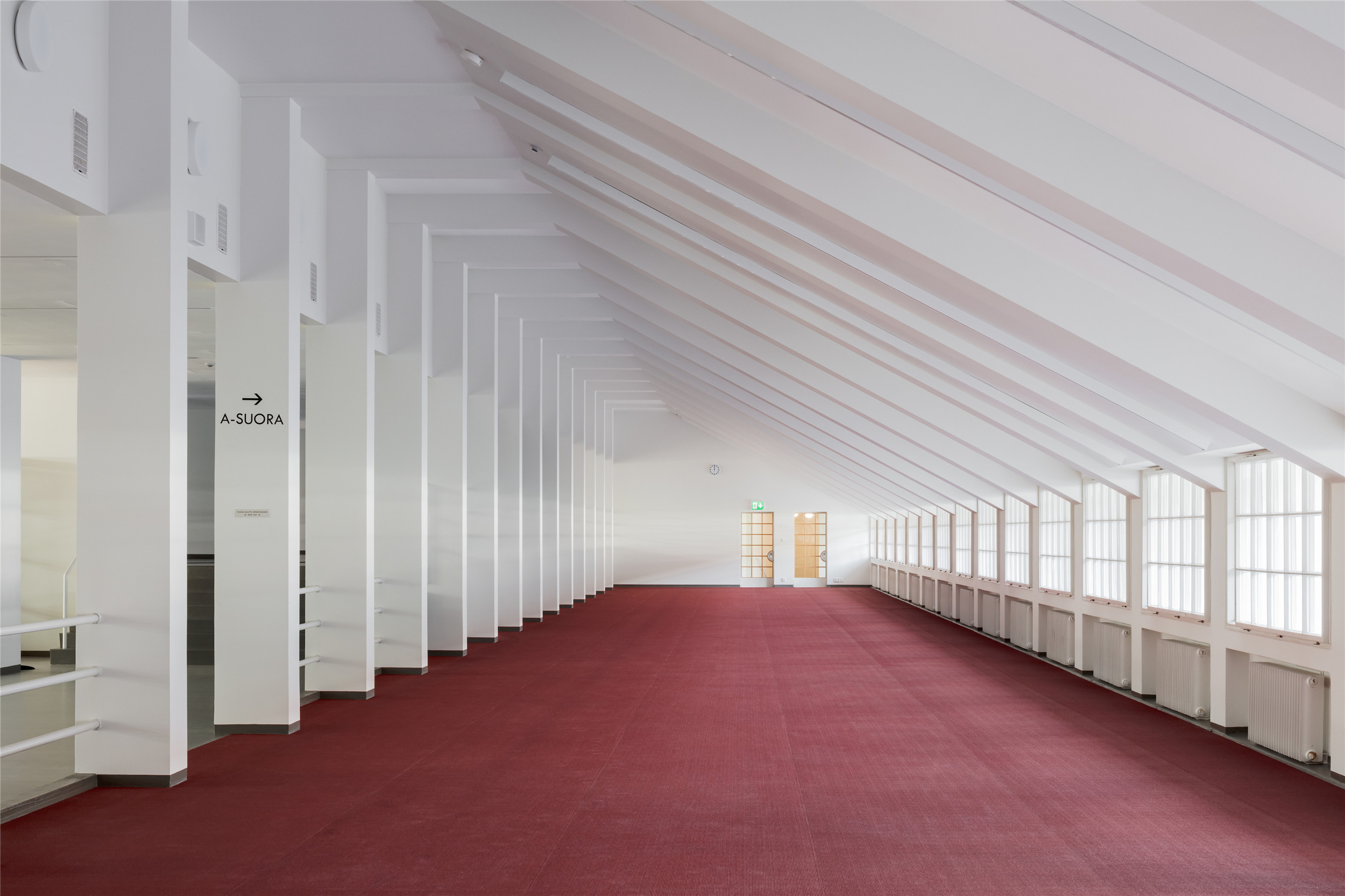
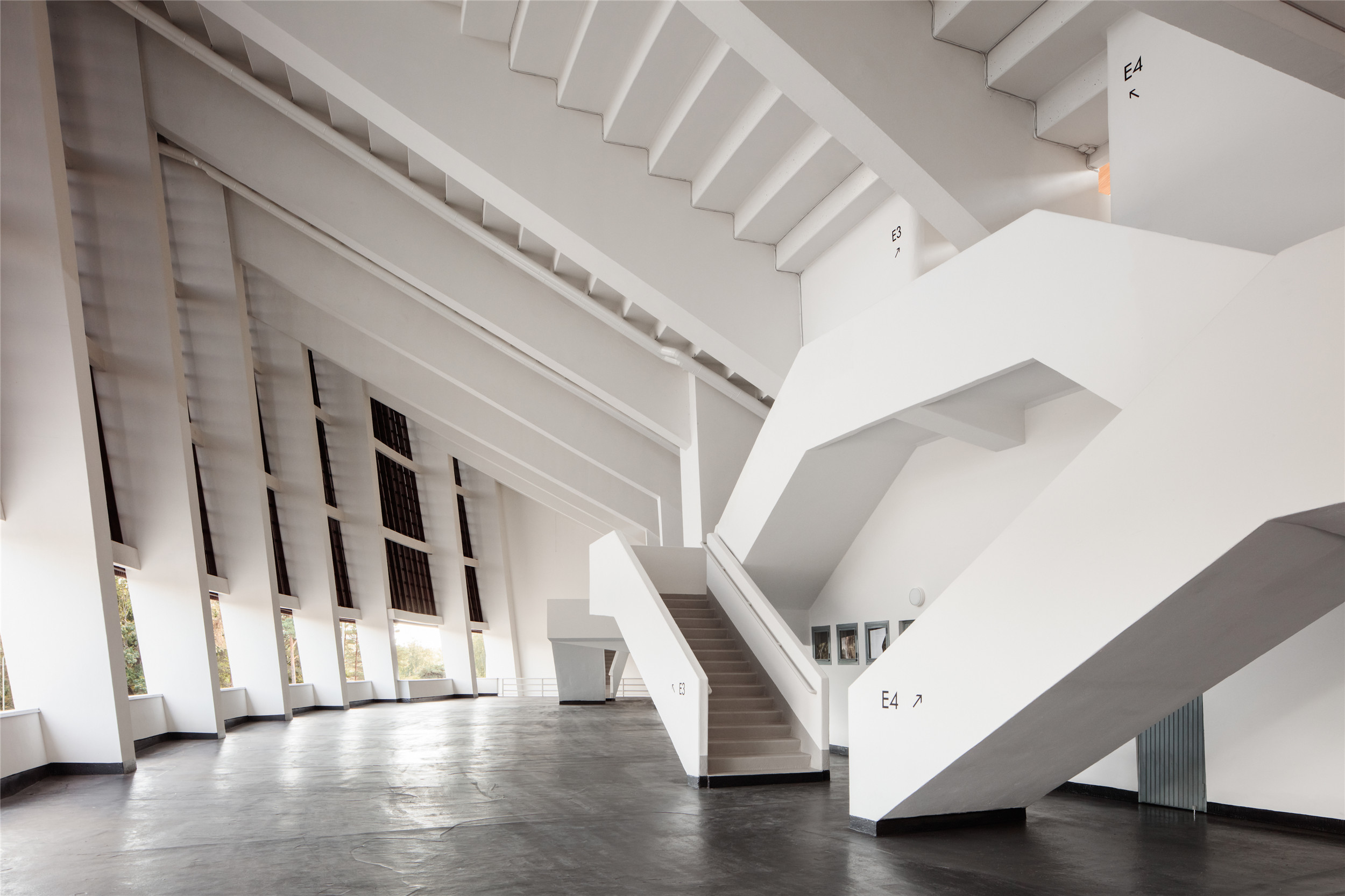
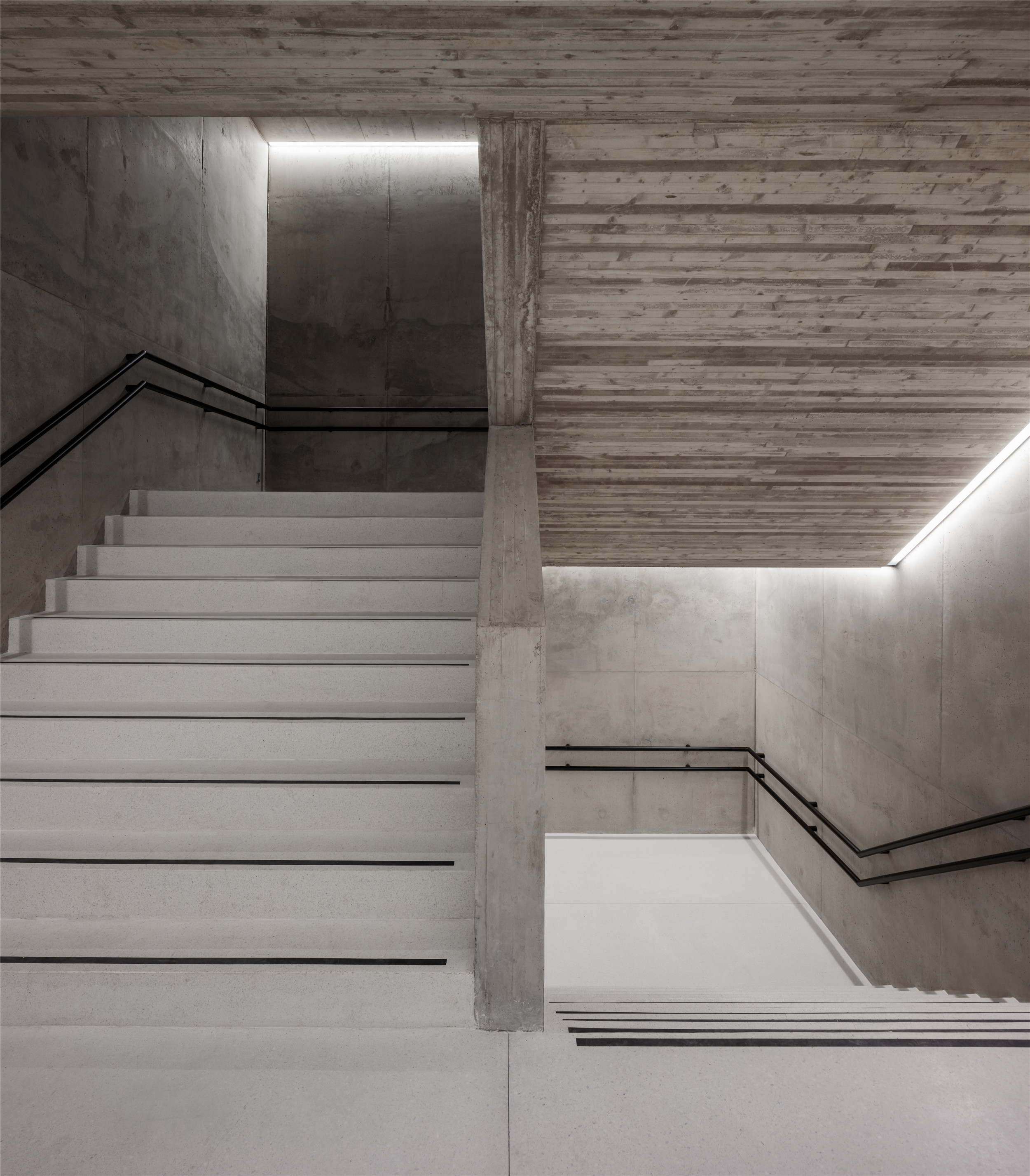

项目使用的所有材料都与体育场的历史直接关联。新建筑选择了白色混凝土、木材、玻璃等持久耐用的材料方案,并融于既有建筑部分,它们一起组成了崭新的赫尔辛基奥林匹克体育场。
All the materials used in the project are directly attached to the history of the stadium. Timeless and durable solutions with white concrete, wood and glass in the new premises merge into the existing parts of the stadium. Together they form the new refurbished Helsinki Olympic Stadium.
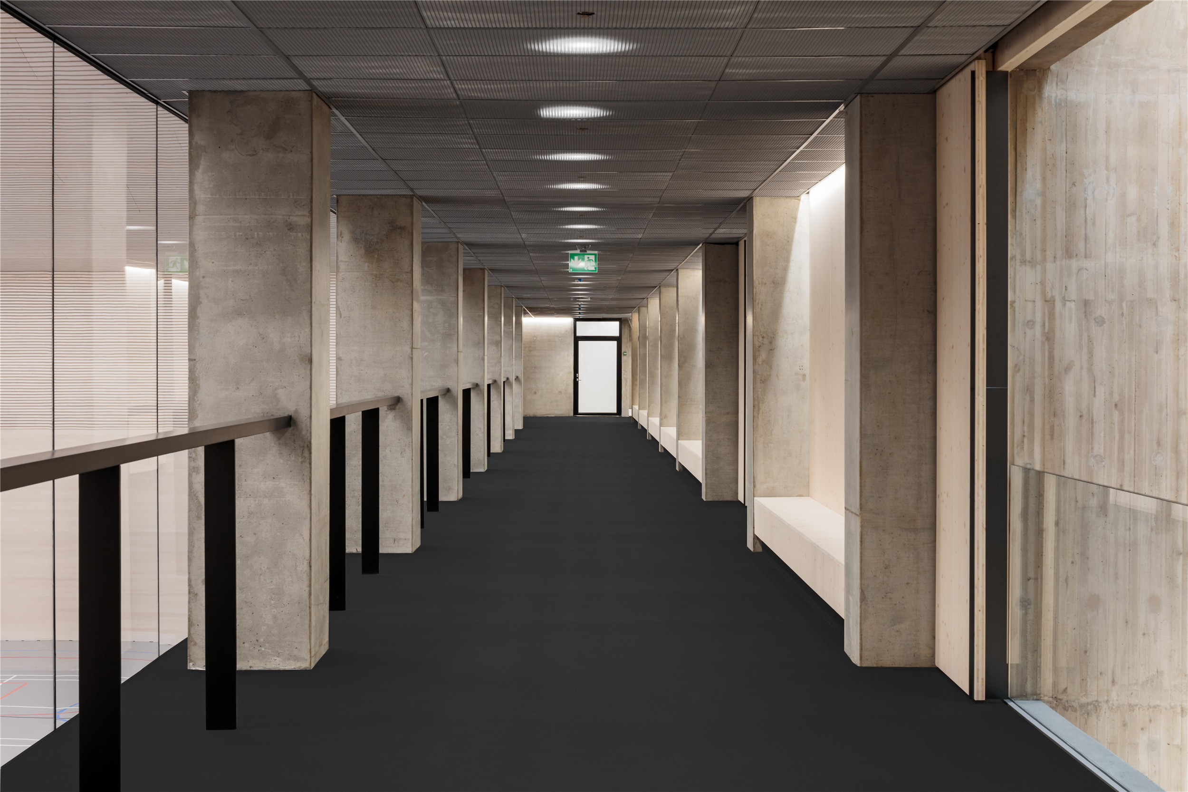
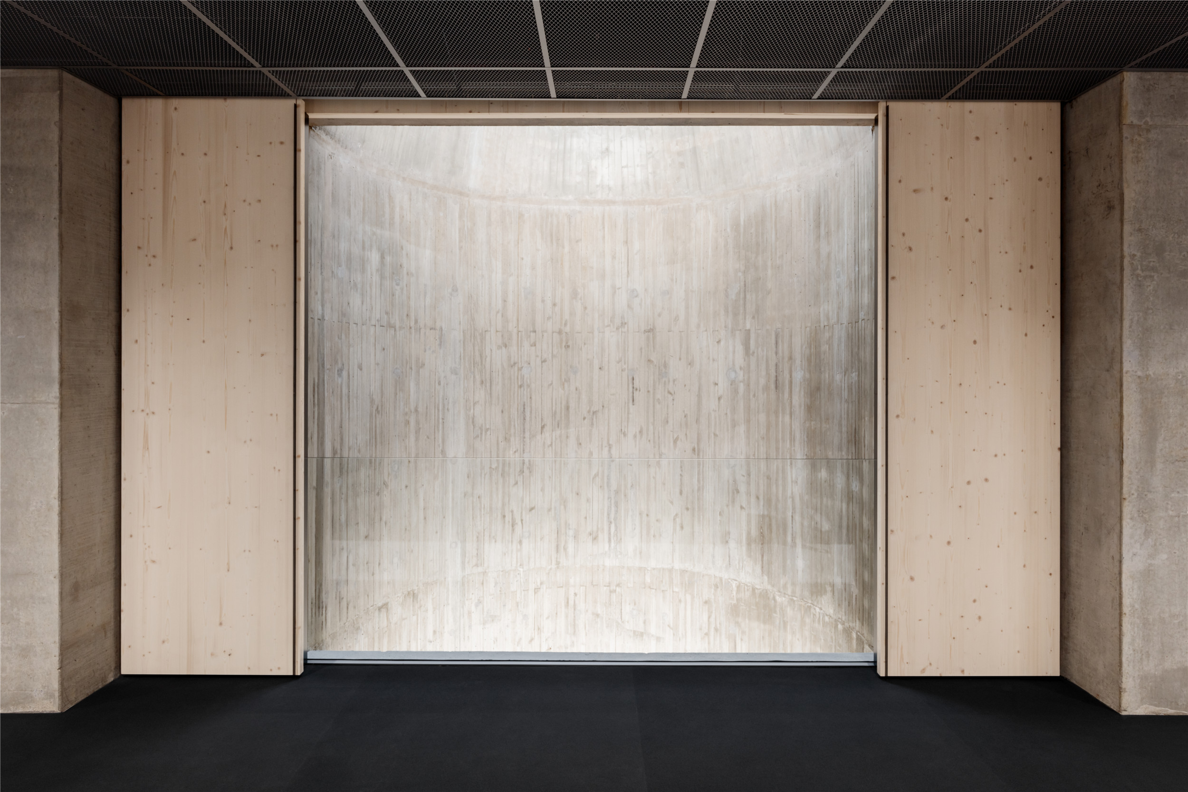

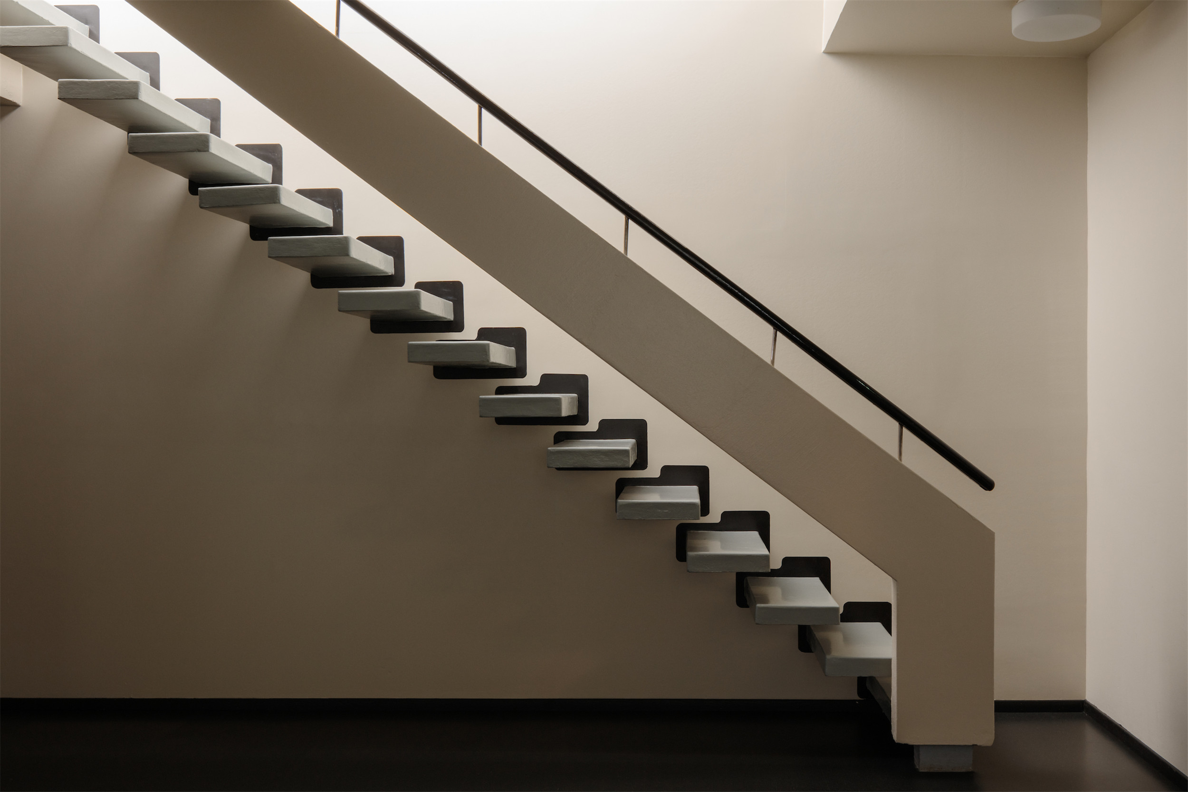
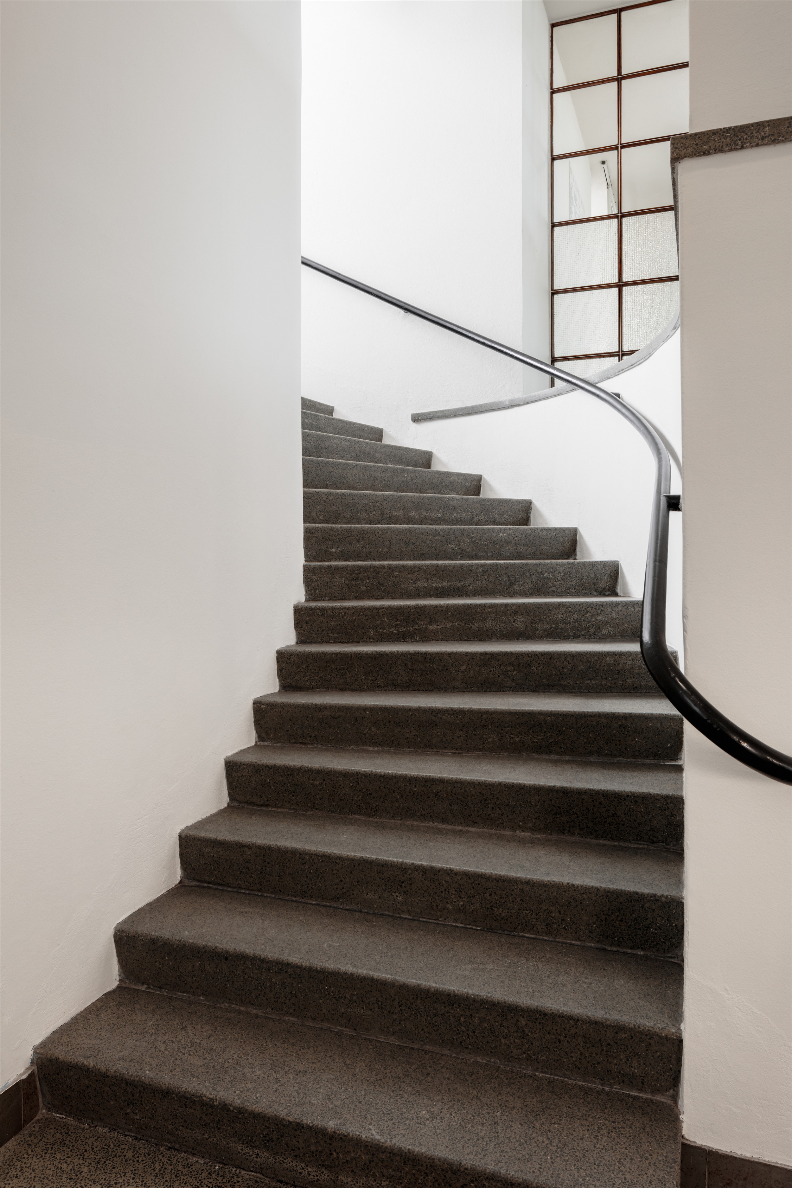
设计图纸 ▽
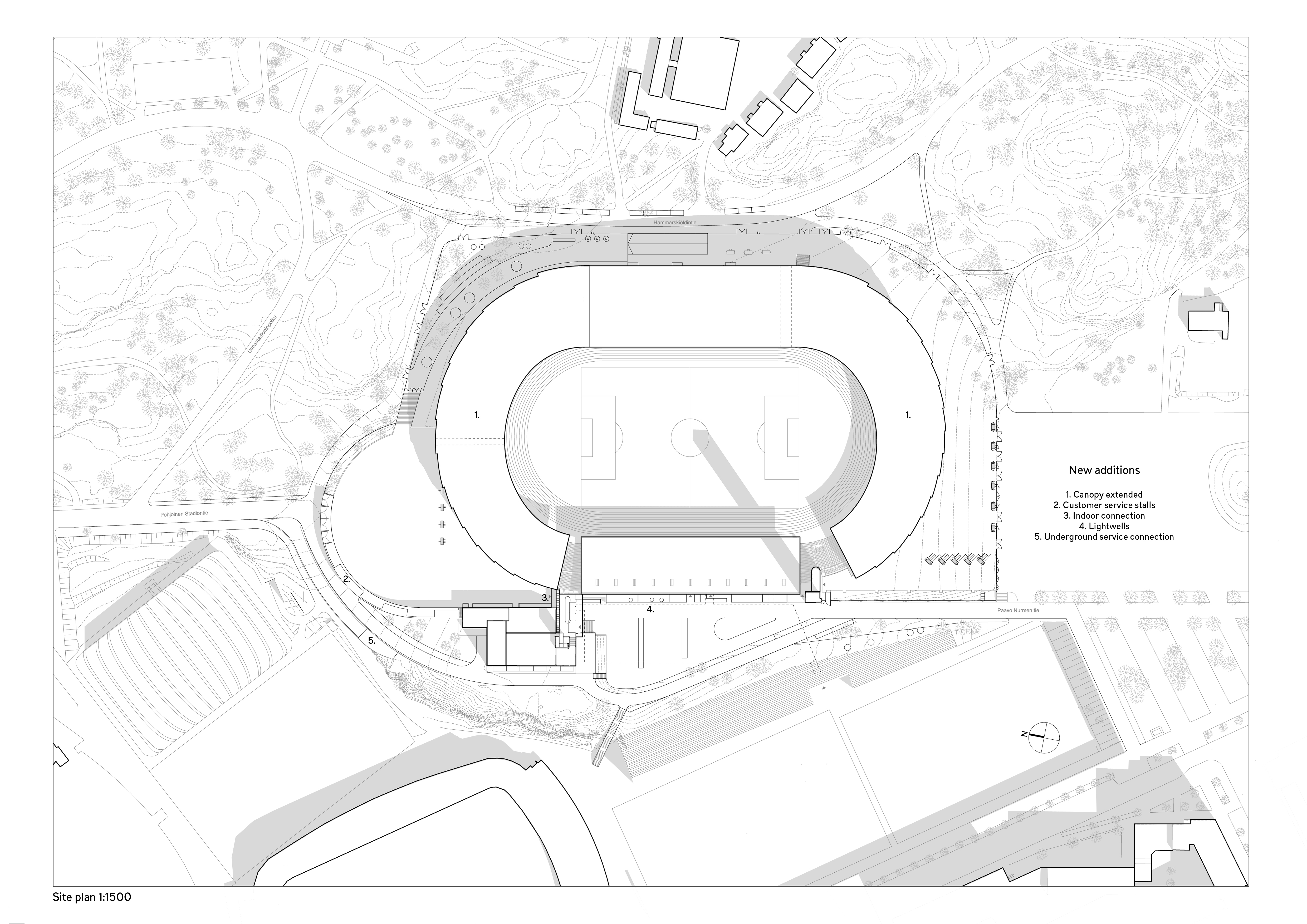
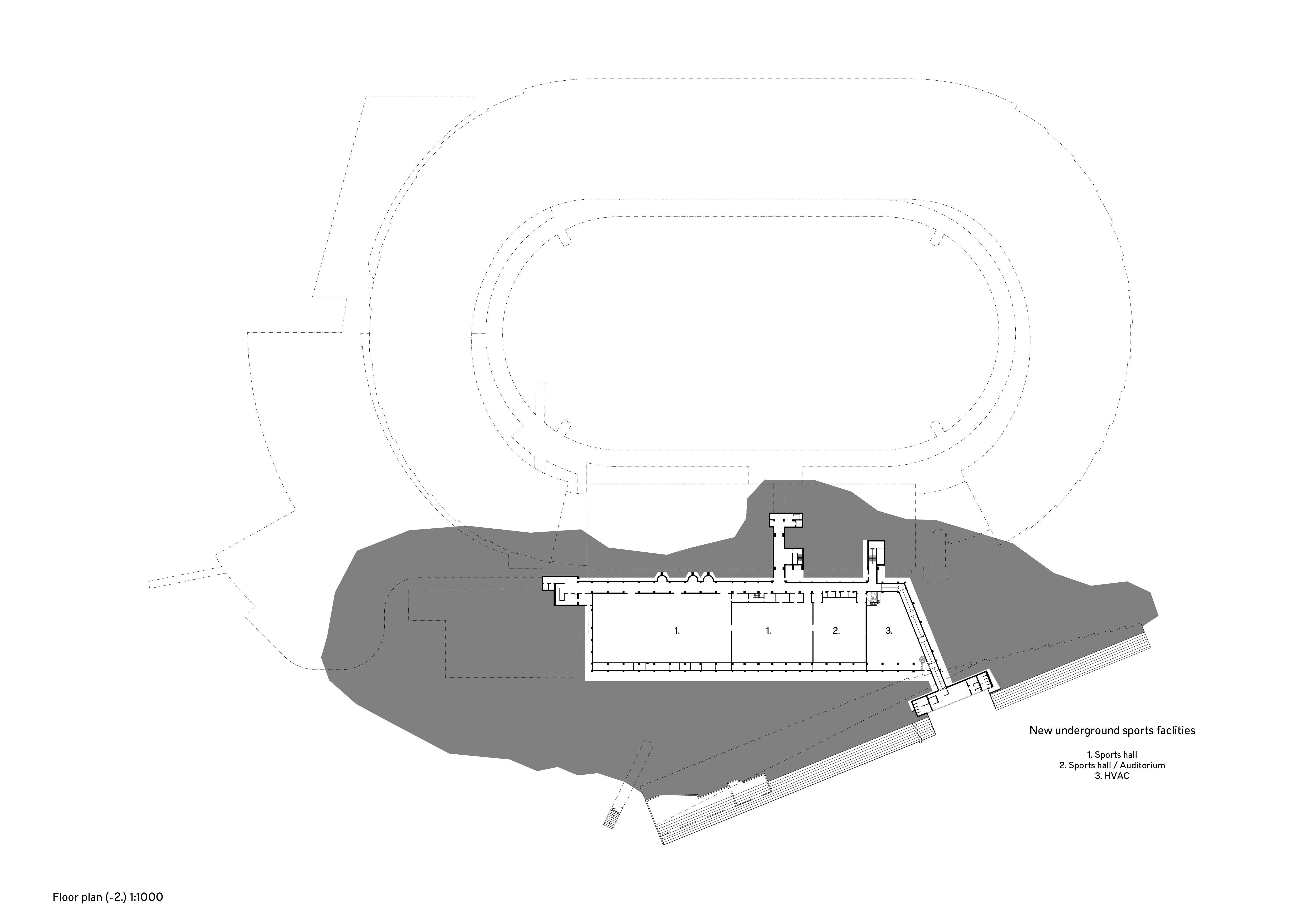



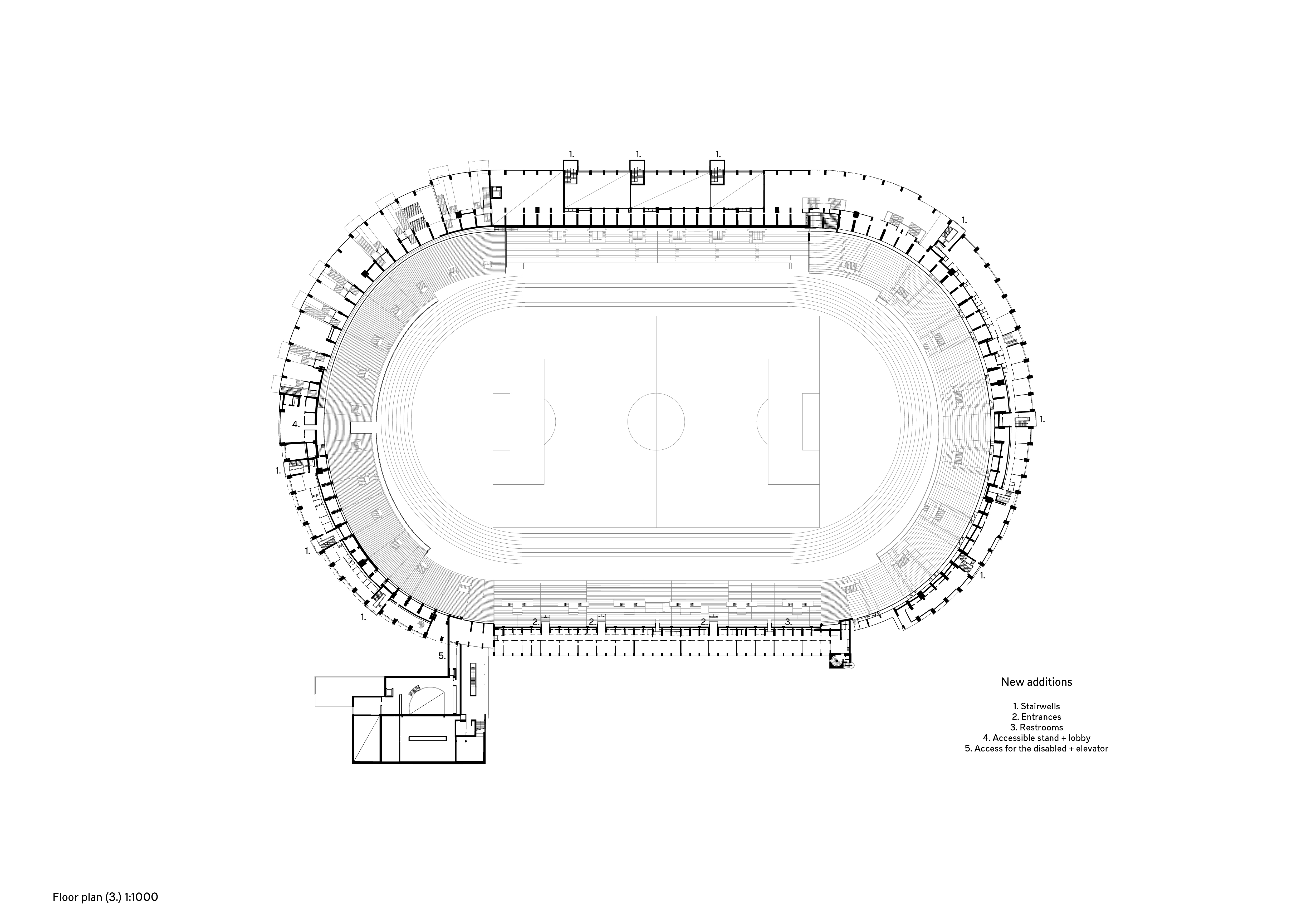



完整项目信息
Project Name: Helsinki Olympic Stadium
Architecture Firms: K2S Architects & Architects NRT
Completion Year: 2020
Gross Built Area: 42000brm2
Project location: Helsinki, Finland
Lead Architects: Kimmo Lintula (K2S Architects) & Kari Raimoranta (Architects NRT)
Design Team-K2S Architects:
Kimmo Lintula, Niko Sirola, Mikko Summanen
Project Architect: Juha Sundqvist
Design Team: Elina Koivisto, Tetsujiro Kyuma, Keiti Lige, Matias Manninen, Sasu Marila, Tommi Mauno, Mari Ollila, Ayako Osawa, Benjamin Schulman, Antti Soini, Anna Suominen, Tommi Terästö, Petri Ullakko, Nina Vauhkonen, Iiro Virta, Juho Vuolteenaho (BIM Coordinator), Matti Wäre
Design Team-Architects NRT:
Kari Raimoranta, Teemu Tuomi, Tom Lindholm, Juuso Hatakka, Emmi Jääskeläinen, Jouni Karttunen
Project Architect: Tom Lindholm
Design Team: Tuula Olli, Taro Nieminen, Kristiina Suoniemi, Susanna Anttila, Heikki Ruoho, Valtteri Osara, Sini Valvisto, Pekka Huima, Arto Harjunpää, Tuula Hikipää, Eeva-Liisa Elo-Lehtinen, Heikki Saarinen
Client: The Stadium Foundation
Contractor: City of Helsinki, Urban Environment Division
Project manager: Aulis Toivonen
Engineering:
Structural design: Sweco Finland Oy, Jaakko Yli-Säntti
HVAC engineering: Ramboll Talotekniikka Oy, Hannu Martikainen
Electrical engineering: Ramboll Talotekniikka Oy
Geotechnical engineering: City of Helsinki, Urban Environment Division, Geotechnical department, Asko Aalto & Mirva Koskinen
Landscape: Maisema-arkkitehtitoimisto Näkymä Oy, Yrjö Ala-Heikkilä
Consultants: Finnish Heritage Agency, Pekka Lehtinen
Collaborators: Wessel de Jonge Architecten BNA B.V., White arkitekter KB, Akukon Oy, arkkitehdit MV Oy
版权声明:本文由K2S Architects授权发布,欢迎转发,禁止以有方编辑版本转载。
投稿邮箱:media@archiposition.com
上一篇:普拉森西亚礼堂与会议中心:白色“灯笼” / Selgascano
下一篇:南京标志性文化景观:金陵大报恩寺遗址公园及配套建设 / 东南大学建筑设计研究院