
设计单位 卡鲁索·圣约翰建筑师事务所
项目地点 英国利物浦
建筑面积 6800平方米
建成时间 2015
利物浦爱乐音乐厅建成于1939年,是一座备受喜爱的登录建筑(注:登录建筑是英国特殊建筑和历史遗产法定列表中在列的建筑物,是一种受保护建筑类别。——维基百科)。建筑由利物浦建筑师Herbert Rowse设计。建筑的装饰艺术风格强烈地受到了荷兰建筑师Willem Marinus Dudok当代作品的影响。卡鲁索·圣约翰建筑师事务所被任命对大厅内部进行翻新,改善后台设施,并在场地后方的新扩展区域内创造第二个表演空间。
Liverpool Philharmonic Hall is a much-loved listed building from 1939, designed by leading Liverpool architect Herbert Rowse. The Art Deco manner of the building was strongly influenced by the contemporary work of the celebrated Dutch architect Willem Marinus Dudok. Caruso St John was appointed to renovate the interiors of the hall, improve backstage facilities, and to make a second performance space within a new extension at the rear of the site.
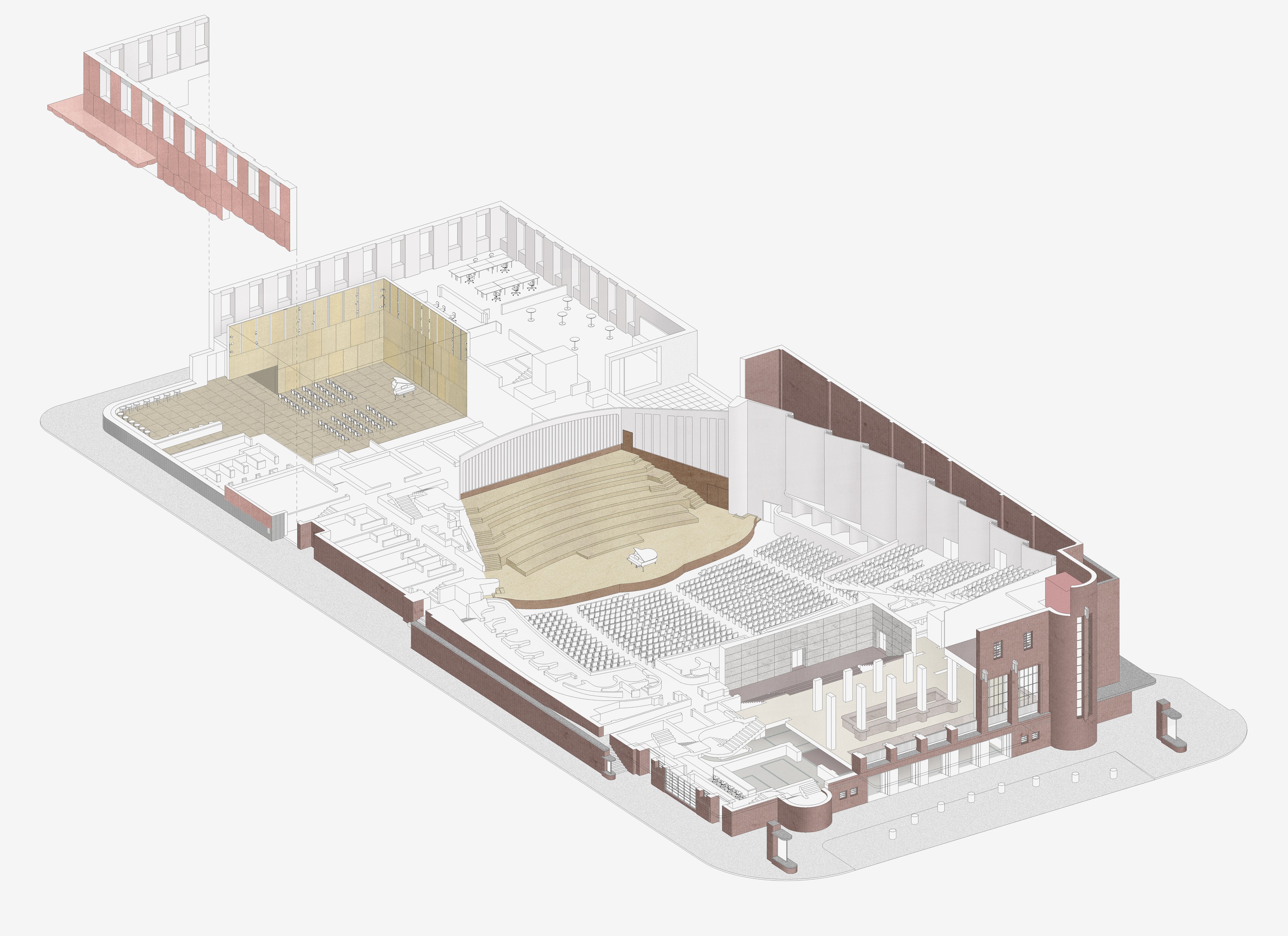
建筑前方的设计并不是为了让建筑回到原来的状态,而是引入了鲜艳的色彩,以分散的介入方式,比如加入新的酒吧,来提高室内的(使用)强度,与建筑所失的细节的精神相匹配。
The work to the front of house does not aim to return the building to its original state, but introduces more intense colours and discrete interventions—such as the new bar—to raise the intensity of the interior and to match the spirit of the lost detail.
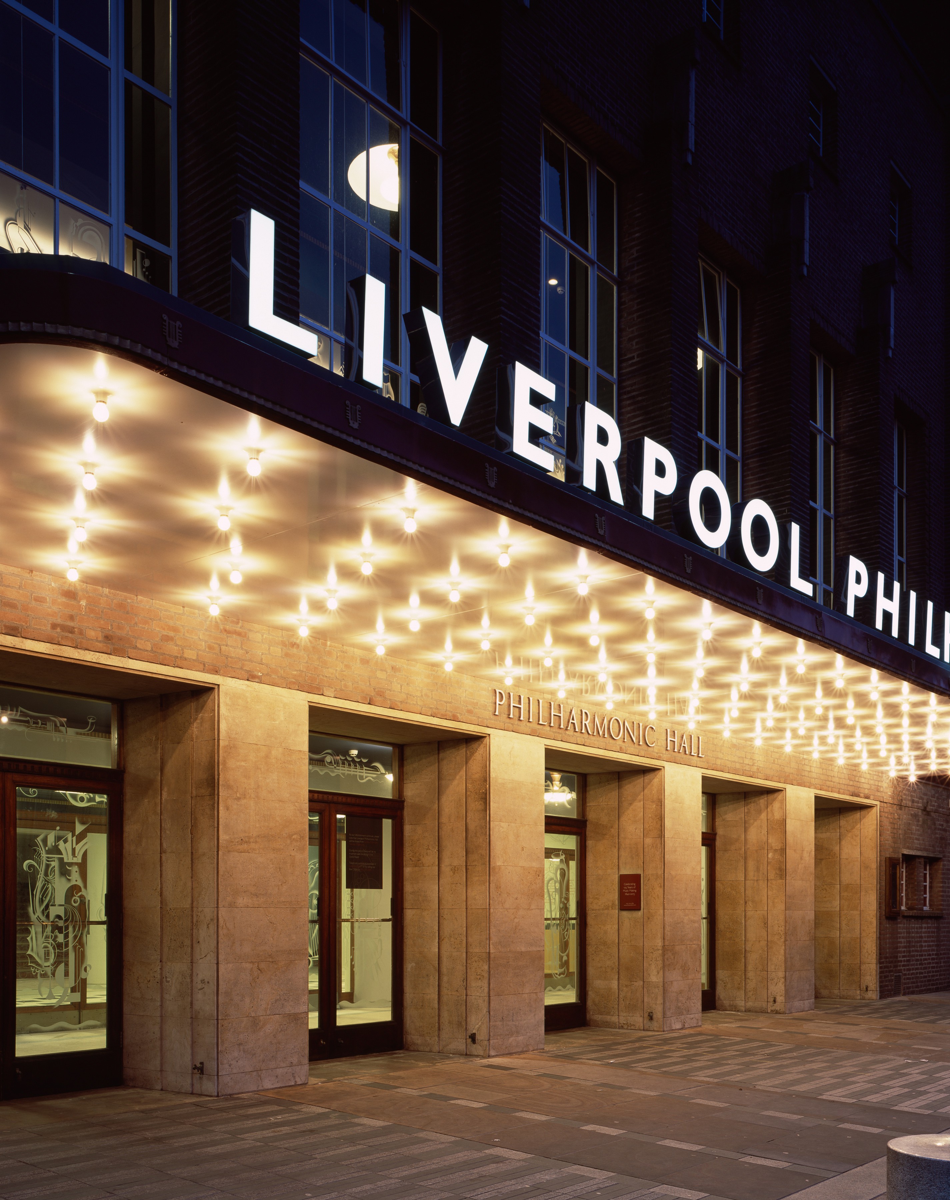
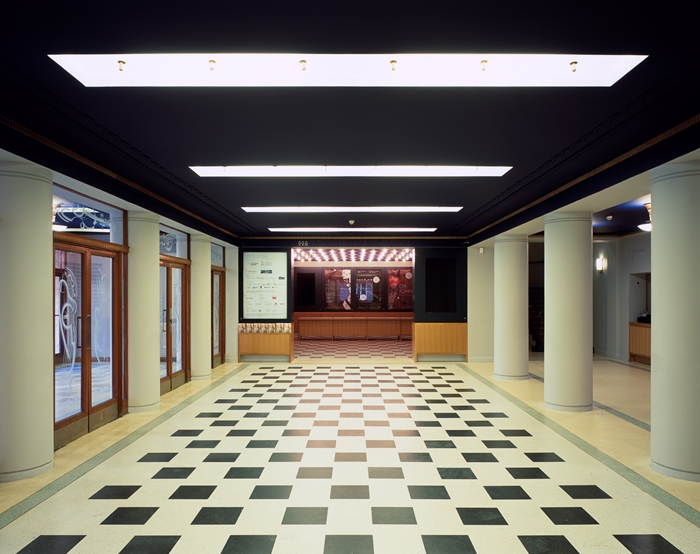
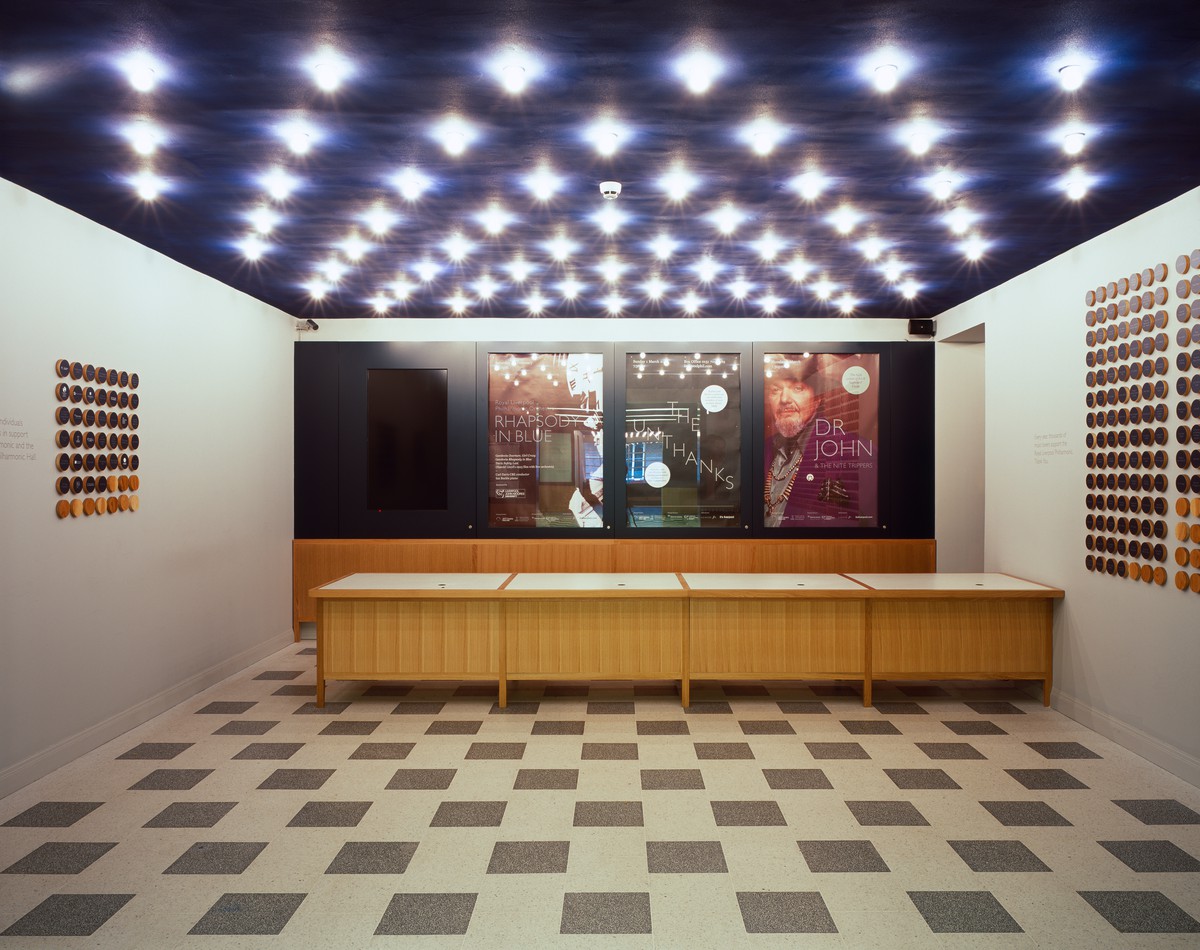
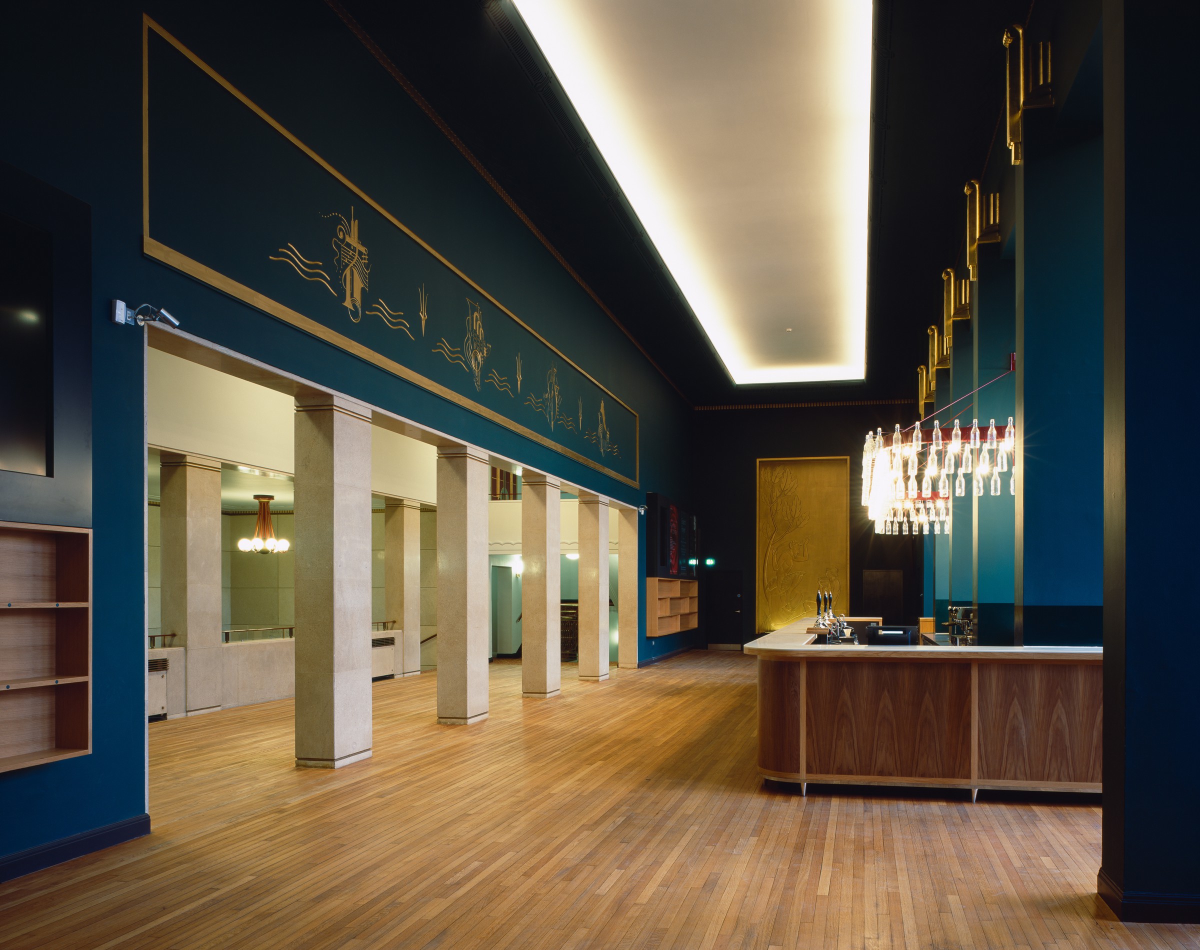
在建筑后方的扩建部分与原设计有着同样的节日和团结的气氛。宽敞的角窗、顶棚、醒目的海报和指示牌,为新场馆增添了城市气息,生动活泼地为周边城市展现爱乐乐团的演出。
The new extension at the rear of the listed building has a festive and unified spirit like the Rowse building. A wide corner window, an extravagant marquee, bold posters and signage lend an urban quality to the new venue, projecting the dynamism of the Philharmonic’s programme to the surrounding city.
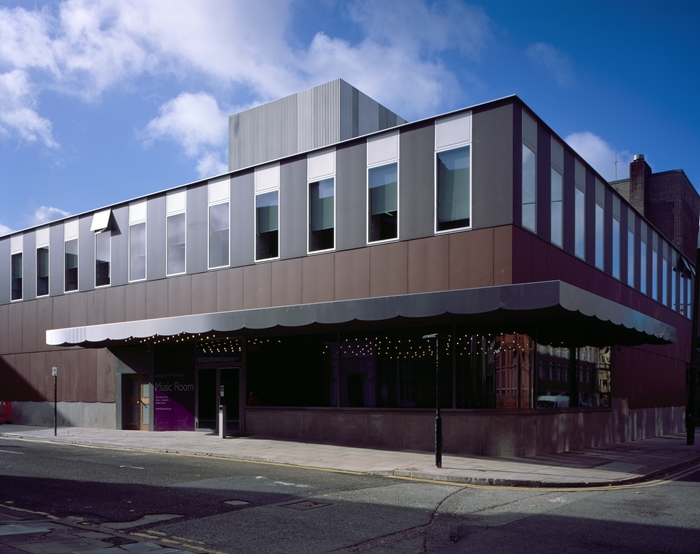
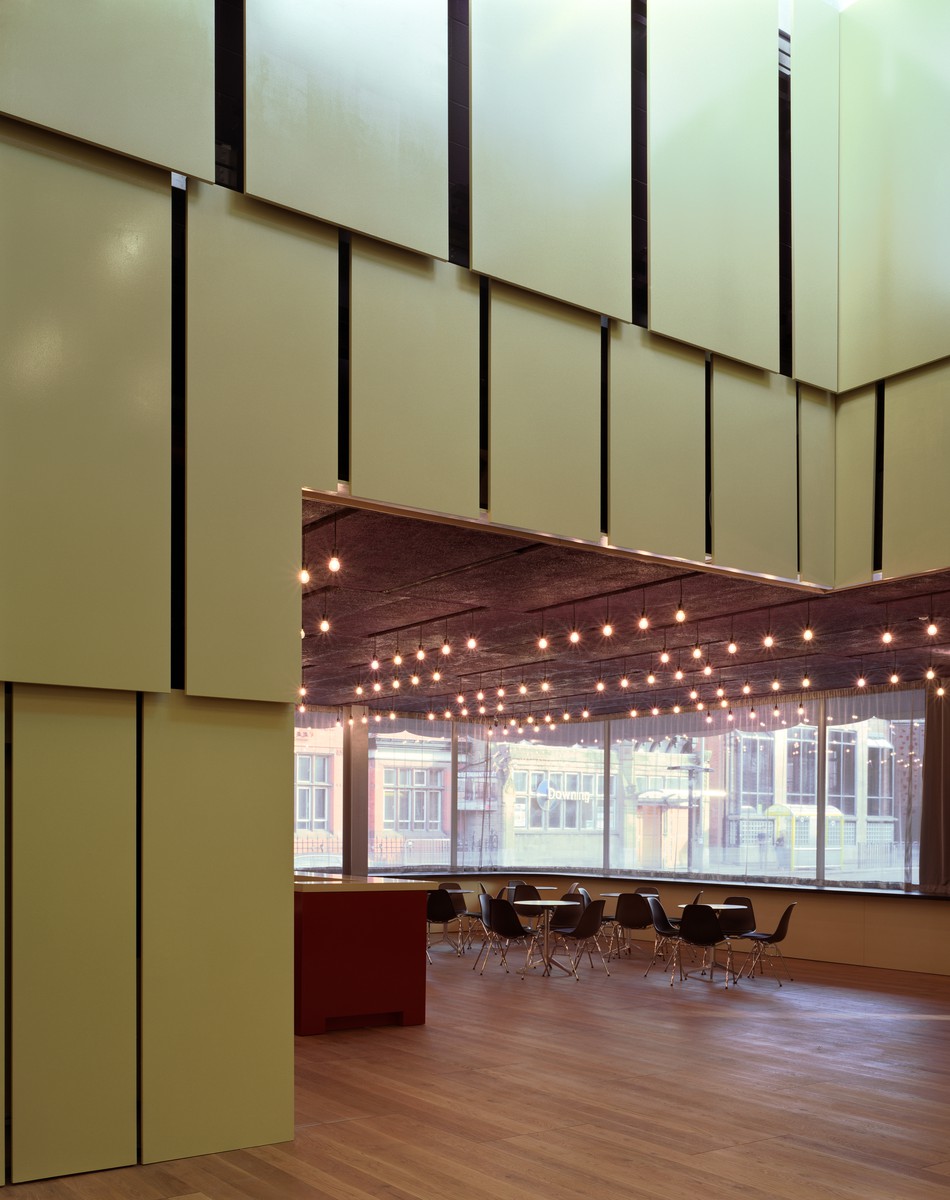
该项目的三个部分相互关联。在房子的前方,现有的公共房间被温和地修复,谨慎的干预解决了功能缺陷,并使大厅的内部焕然一新。观众席和舞台区需要采取更实质性的措施,以解决不足之处。原有的室内舞台设备、场馆和生产照明以及环境服务全部进行了替换。后台设施、办公室和第二表演空间进行了最彻底的改变,原有的后部扩建部分被一幢更大的新楼所取代。
The project was approached as three interrelated parts. In the front of house, the existing public rooms were lightly restored; discreet interventions addressed functional shortcomings and refreshed the interiors of the Hall. The auditorium and stage areas required more substantial measures to tackle inadequacies; stage machinery, house and production lighting, and environmental services were completely replaced within the existing interior architecture. The backstage facilities, offices, and second performance space were the most radically changed; an existing rear extension was replaced with a larger new building.
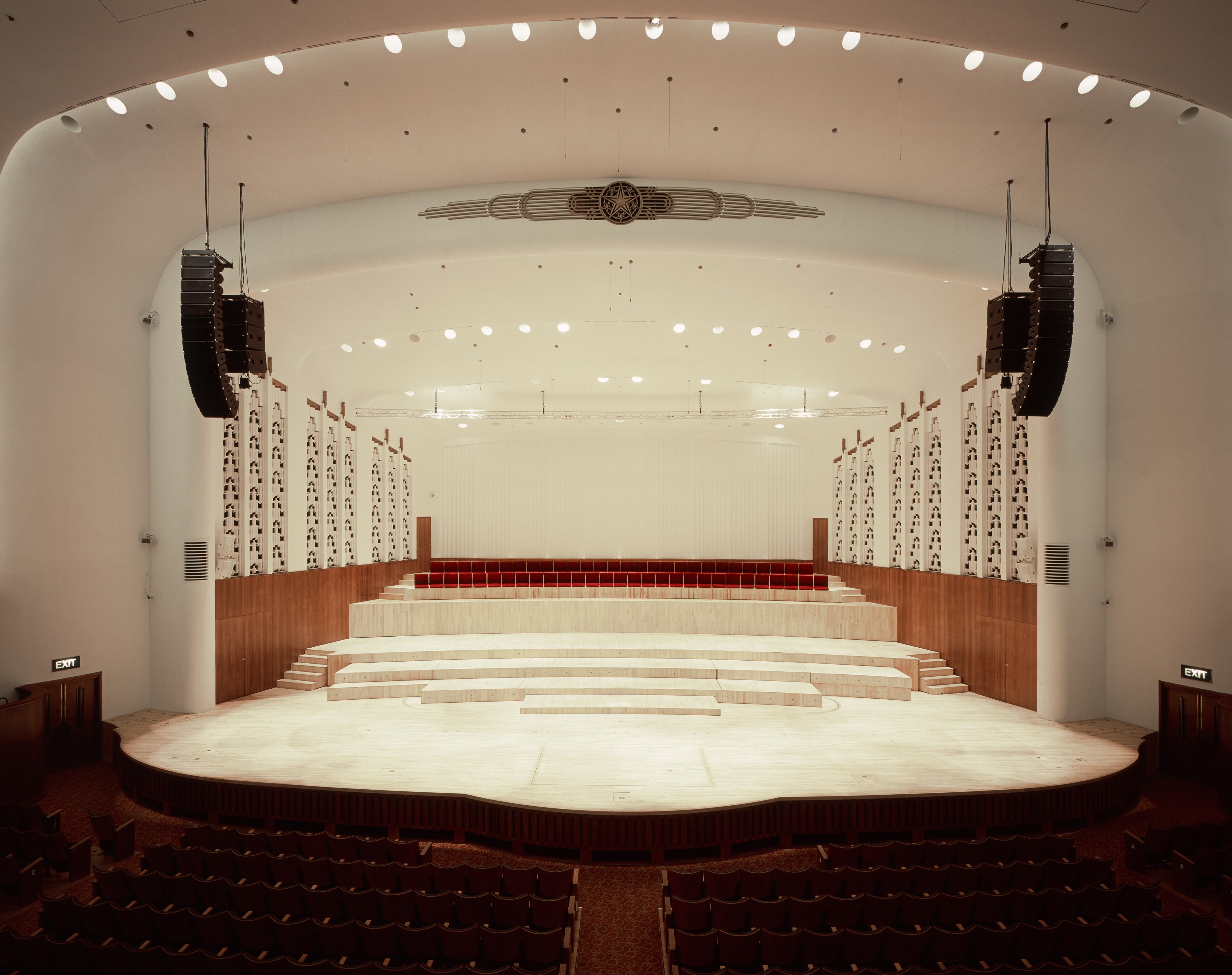
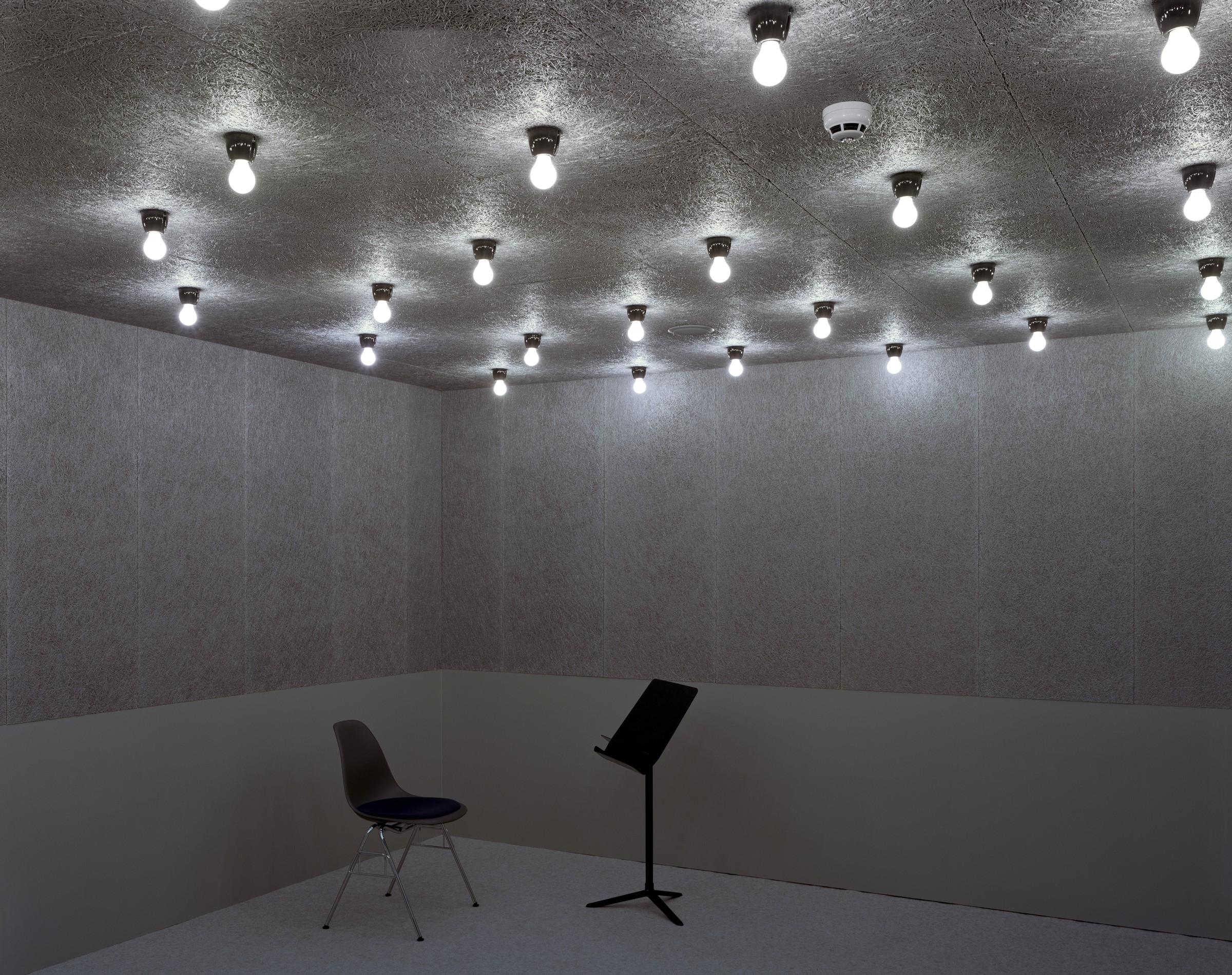
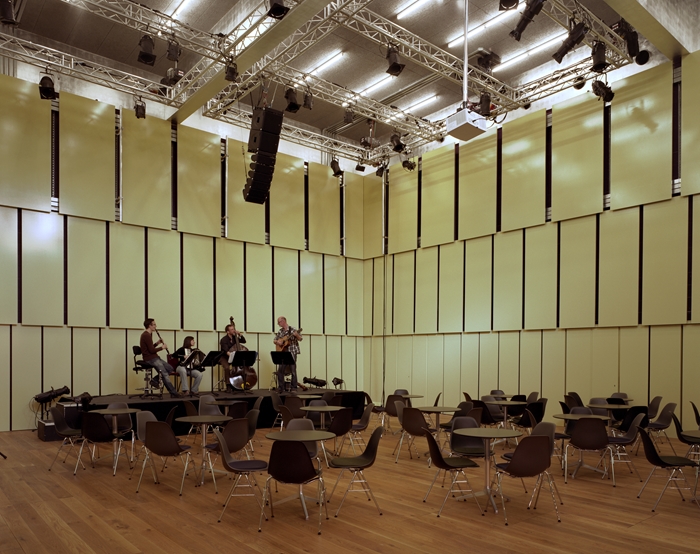
设计图纸 ▽
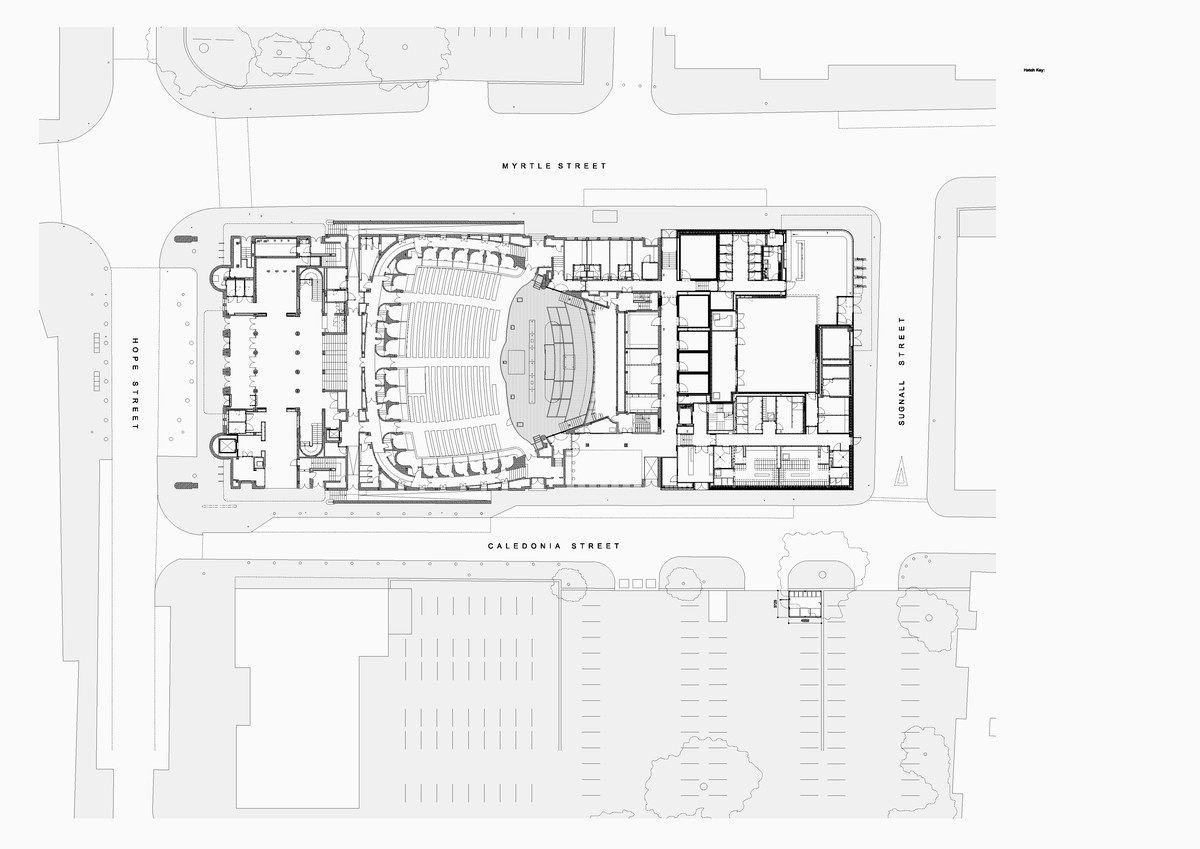

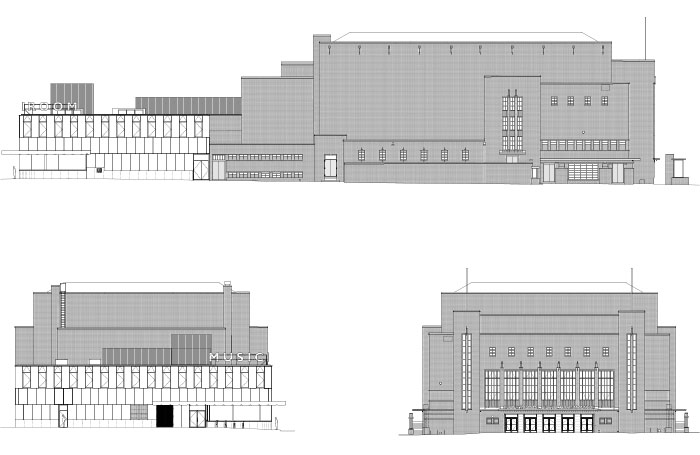

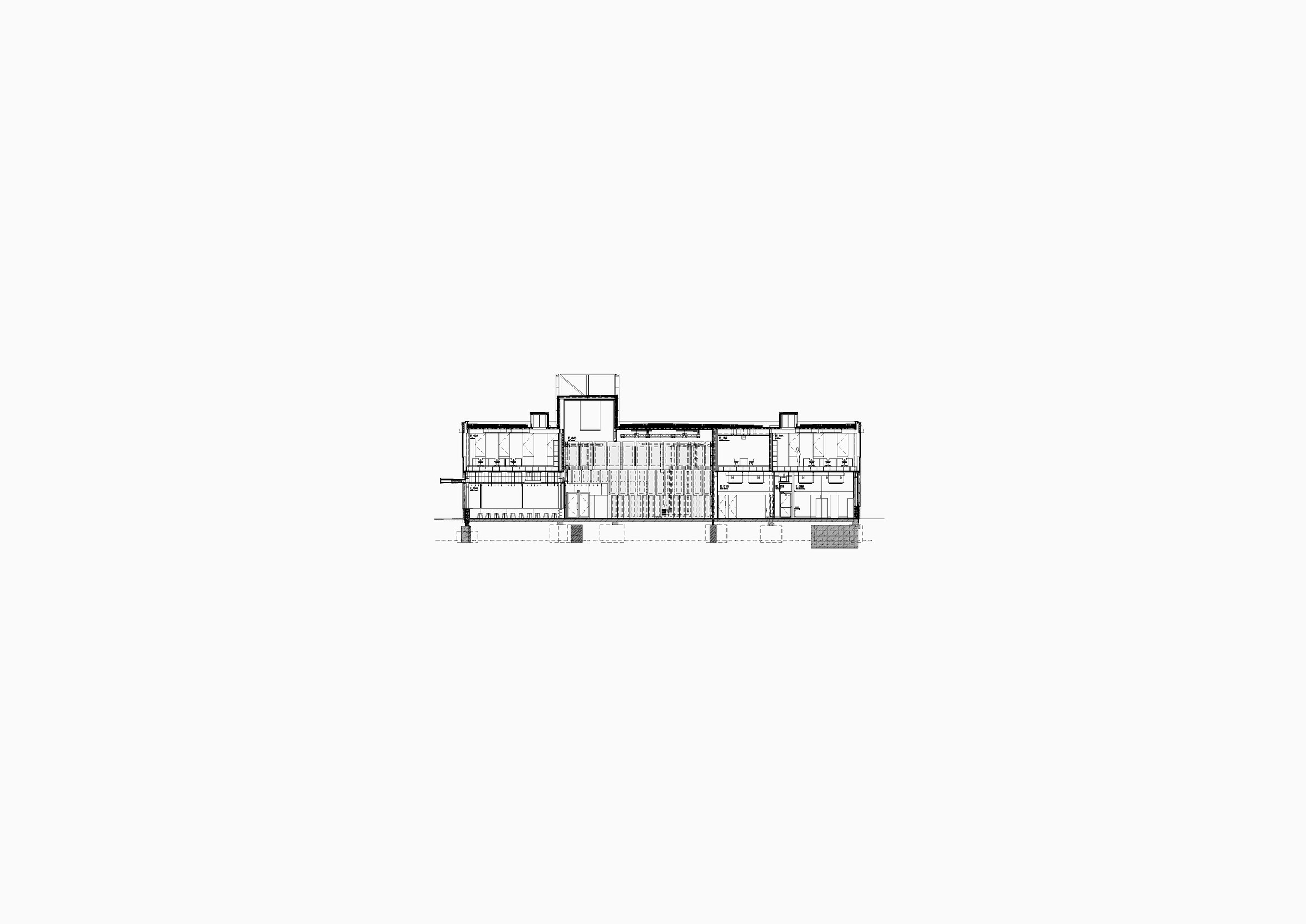
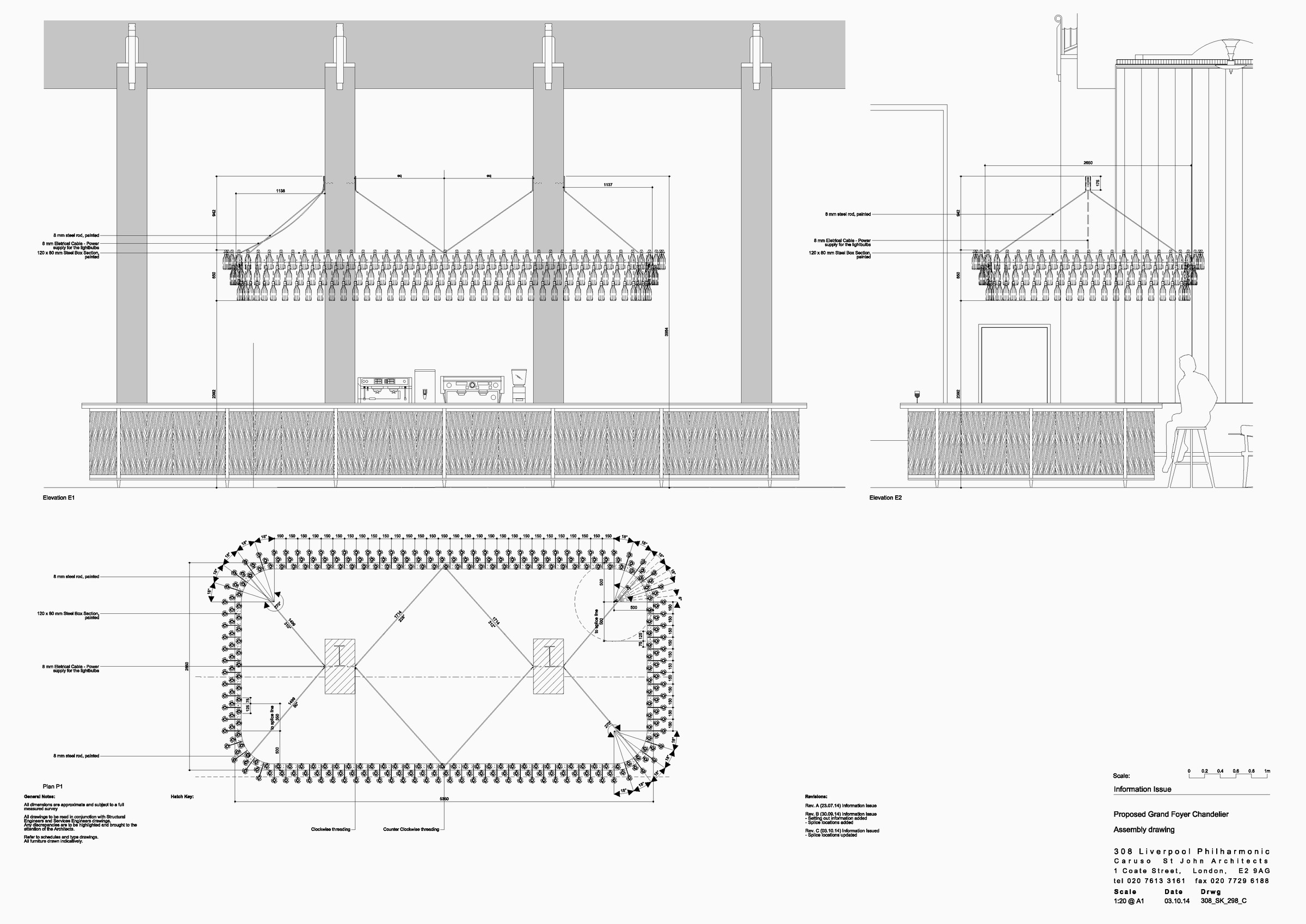
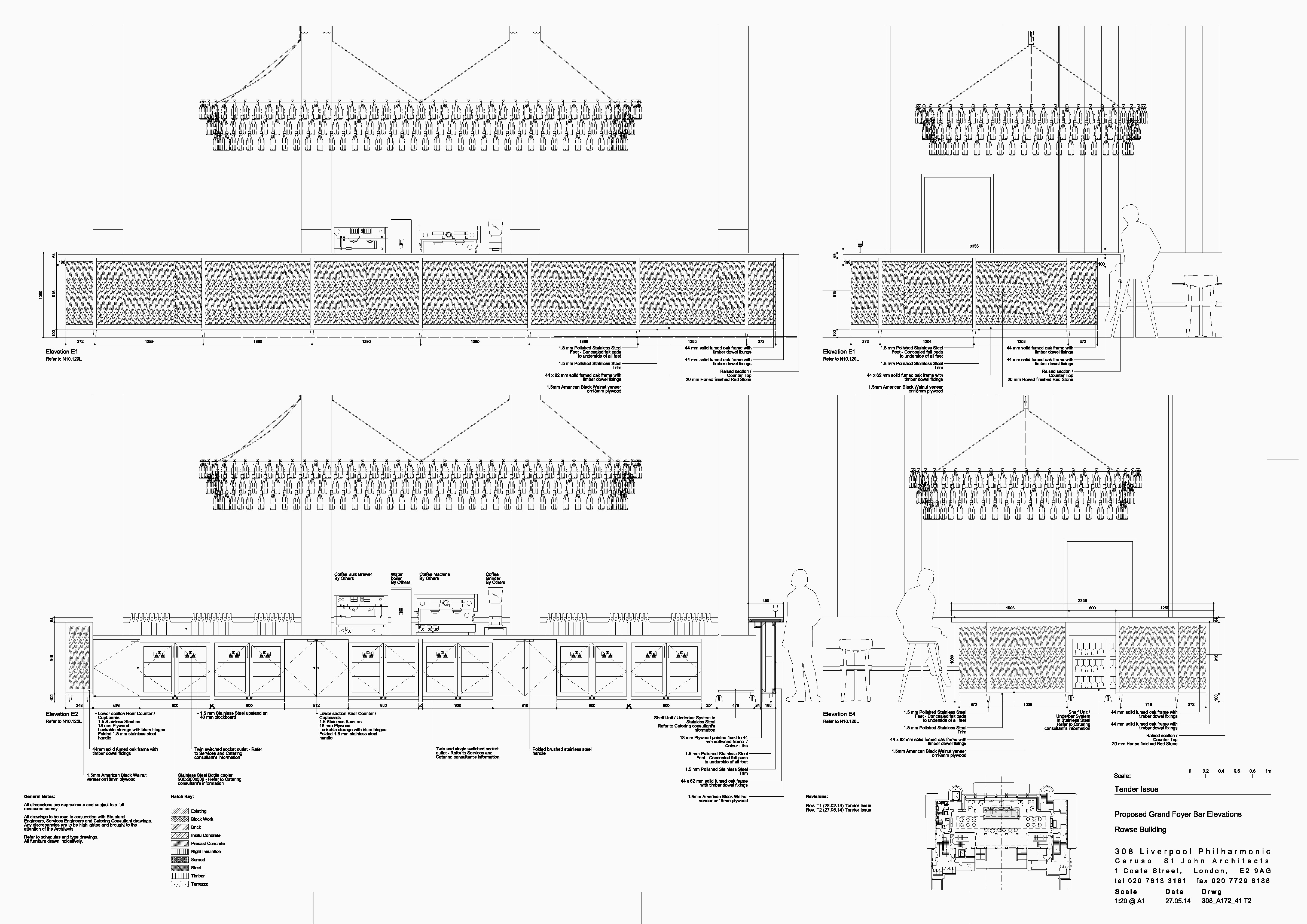
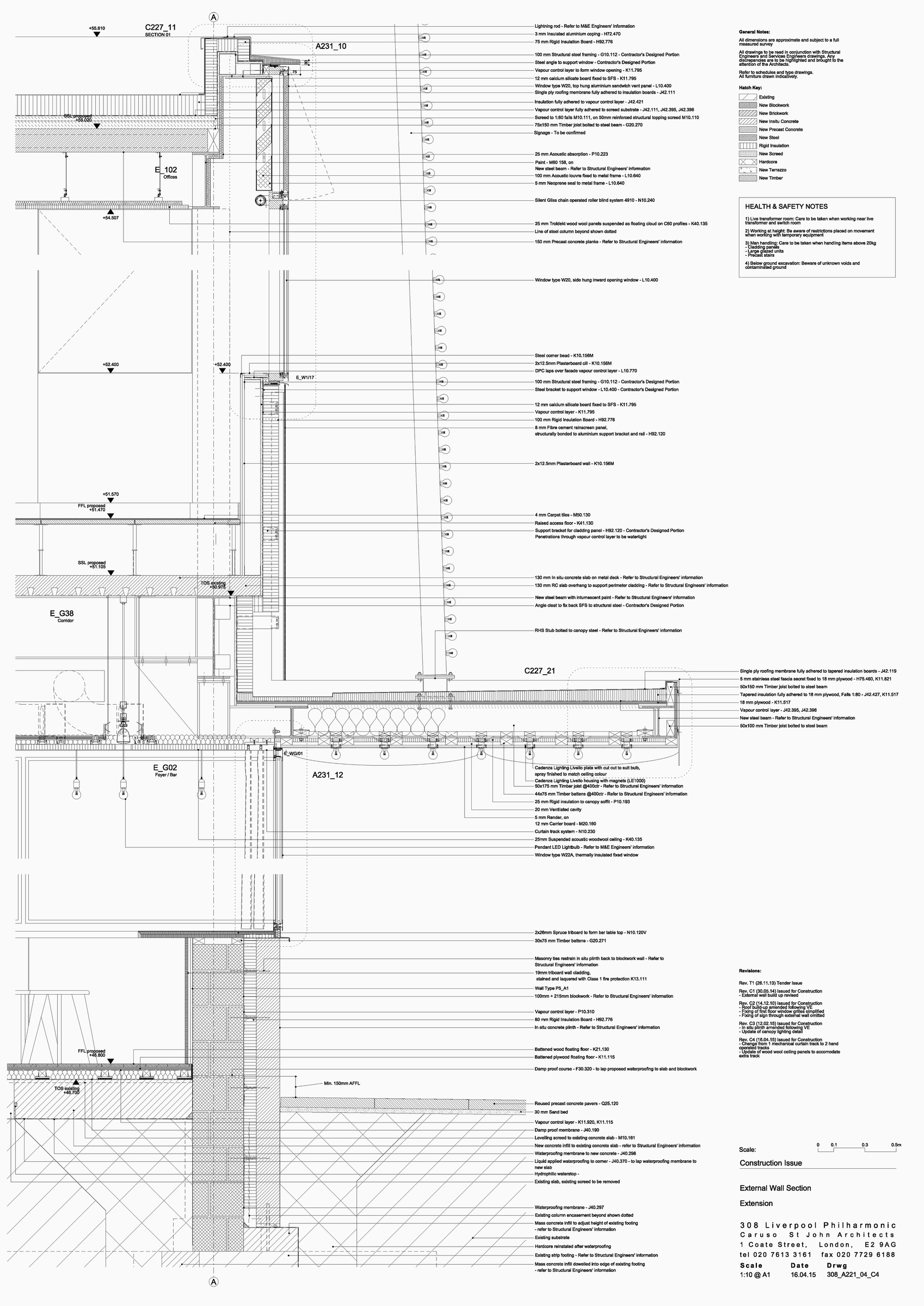
完整项目信息
Location: Liverpool, United Kingdom
Date: 2012–2015
Client: Royal Liverpool Philharmonic
Heritage: Grade II* listed
Construction cost: £8.5m
Area: 6,800 m²
Caruso St John Architects: Adam Caruso, Peter St John
Project architects: Nina Lundvall (2012-2014), Anna Cooke (2015)
Project team: Elseline Bazin, Stefan Hurrell, Emily Keyte, Sam Little, Paul Maich, Amy Perkins, Will Pirkis, Lea Prati, Fabian Schnider, Mircea Vasvari, Stephanie Webs
Structural engineer: Price & Myers LLP
Services consultant: Max Fordham LLP
Cost consultant: Simon Fenton Partnership LLP
Project manager: Deloitte LLP
Main contractor: Gilbert-Ash Ltd
Photography: Hélène Binet
Awards: RIBA National Award, RIBA North West Award
参考资料
[1] https://carusostjohn.com/projects/liverpool-philharmonic-hall/
[2] https://www.architecture.com/awards-and-competitions-landing-page/awards/riba-regional-awards/riba-north-west-award-winners/2017/liverpool-philharmonic
本文由有方编辑整理,欢迎转发,禁止以有方编辑版本转载。图片除注明外均源自网络,版权归原作者所有。若有涉及任何版权问题,请及时和我们联系,我们将尽快妥善处理。联系电话:0755-86148369;邮箱info@archiposition.com
上一篇:延冈站周边整备工程:兼顾多尺度的混凝土框架 / 乾久美子建筑设计事务所
下一篇:普拉森西亚礼堂与会议中心:白色“灯笼” / Selgascano