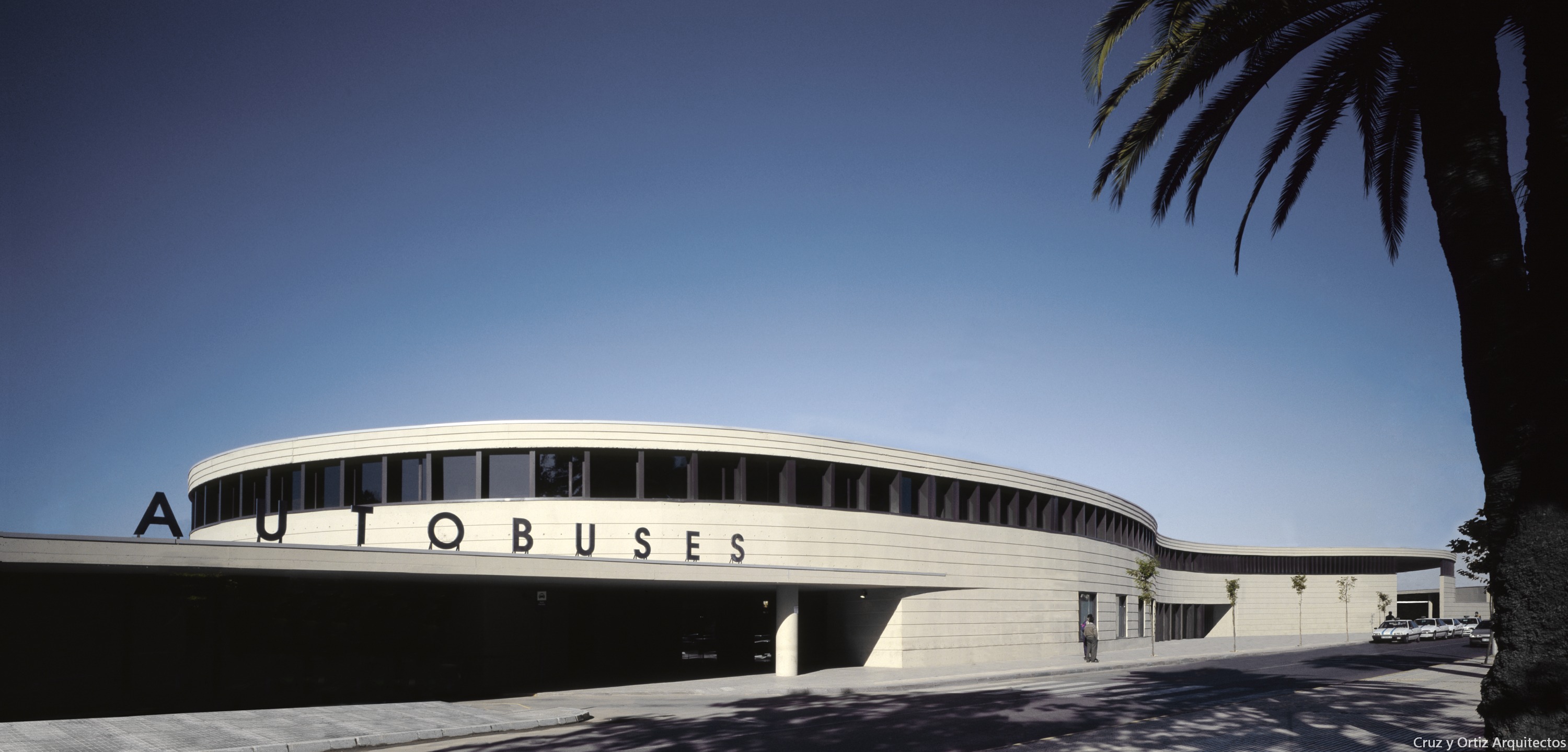
设计单位 Cruz y Ortiz Arquitectos
项目地点 西班牙韦尔瓦
建成时间 1994年
建筑面积 4739平方米
新的韦尔瓦客运站位于一个半径为200米,角度仅为33度的扇形地块上。建筑的形式源于客运站所需的流线和流量,从而形成可满足一系列复杂需求的建筑平面。
The new bus terminal for Huelva was to be located on a site in the form of a 33º sector with a radius length of 200 meters. The shape of the building stems directly from the traffic flows in the terminal, and the ground plan meets a complex set of varied requirements.
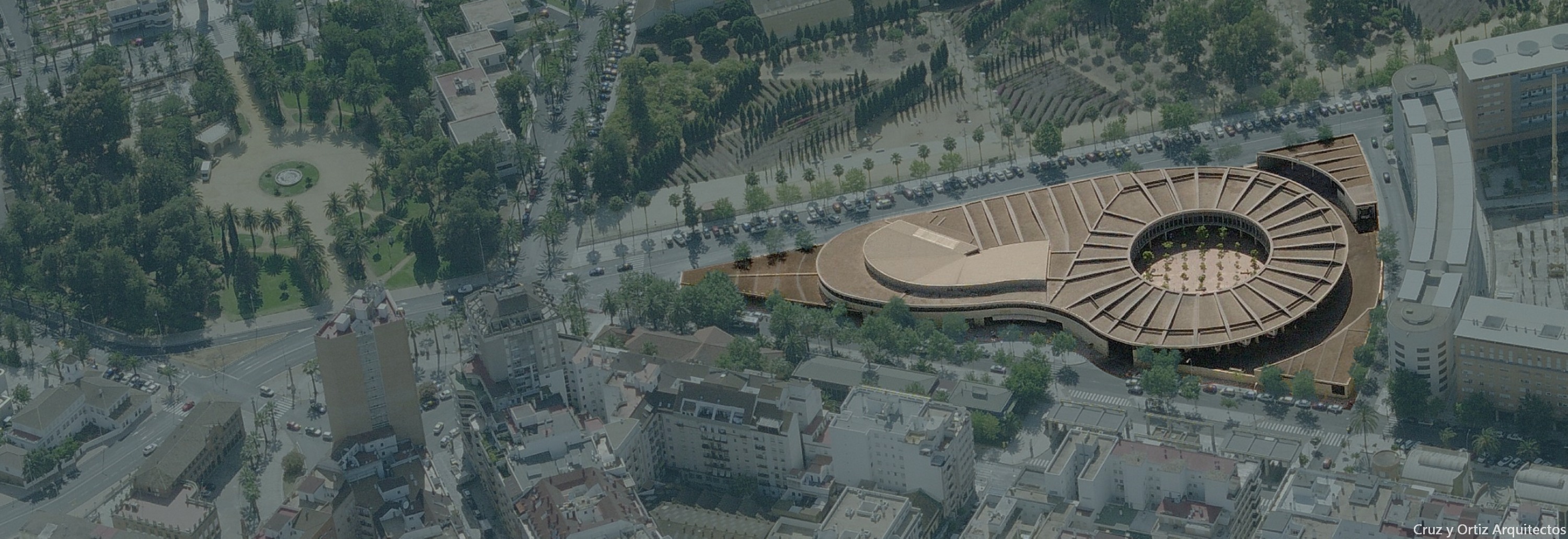

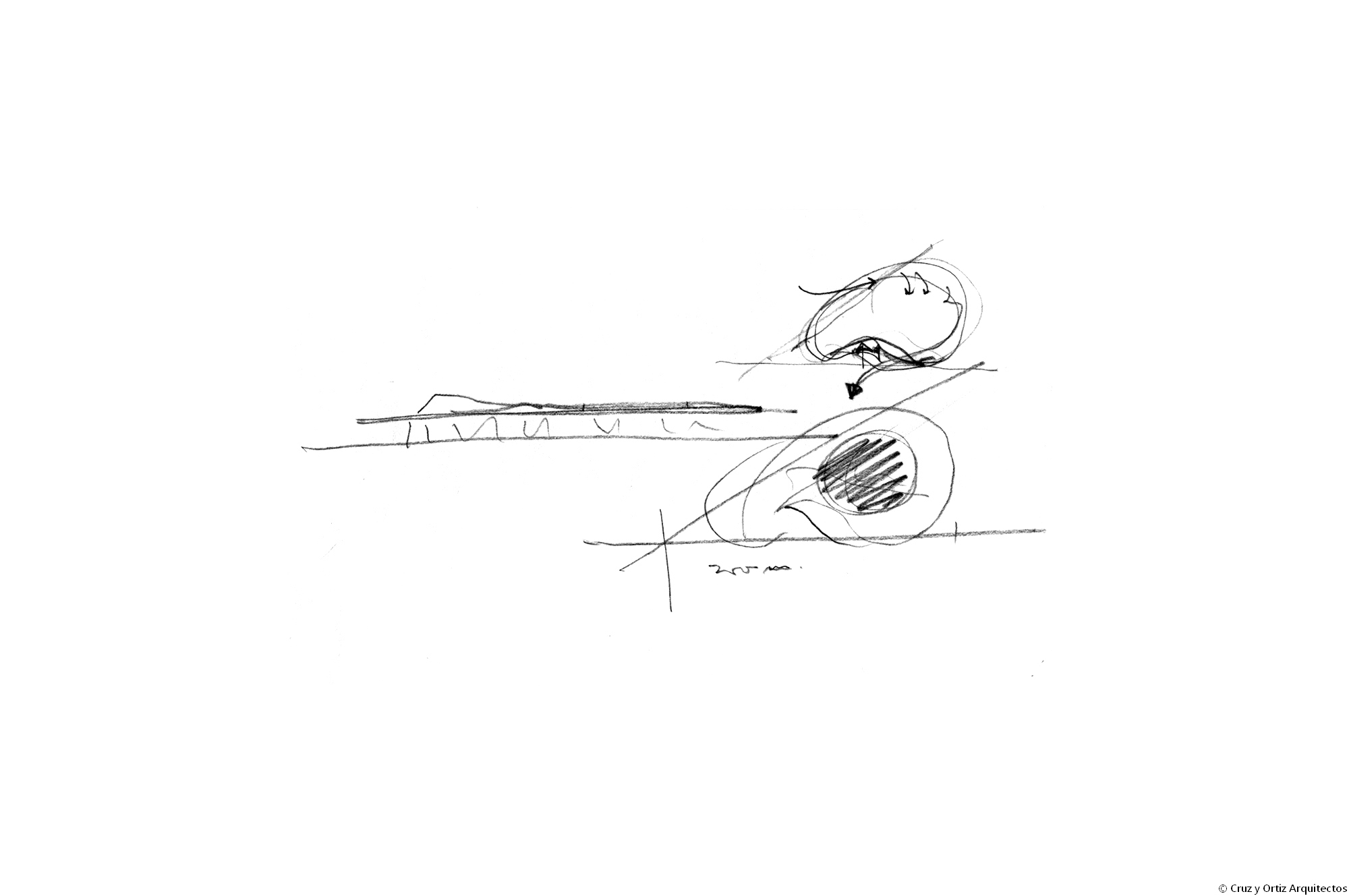
客运站服务台位于一楼大厅周围,而客运公司的办公室位于二楼,这里还同时设有员工休息室和更衣室。乘客大厅与平台区域水平相连,公交车围绕该平台区旋转行驶,从而避免干扰行人通行。公交车平台的设计围绕着一个大型的圆形庭院,庭院与公交车并置,成为这个设计最为引人注目的部分之一。
On the ground floor, the passenger services are located around the main concourse, while the transport companies have their offices on the first floor, in an area also containing the staff rest rooms and changing rooms. The passenger concourse is formally linked with the platform zone, around which the buses turn, in order not to interrupt pedestrian traffic flows. The bus platforms have been designed around a large circular courtyard juxtaposing the garden and the buses. The result is one of the most outstandingly attractive parts of the plan.
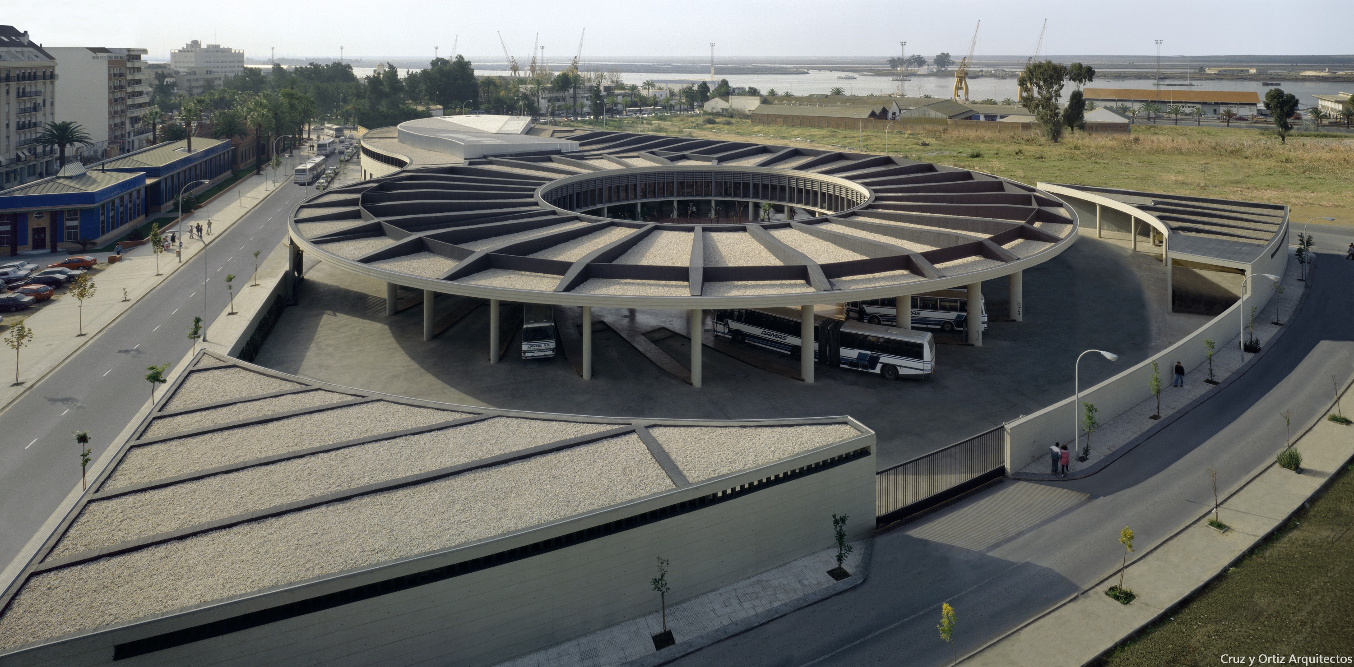
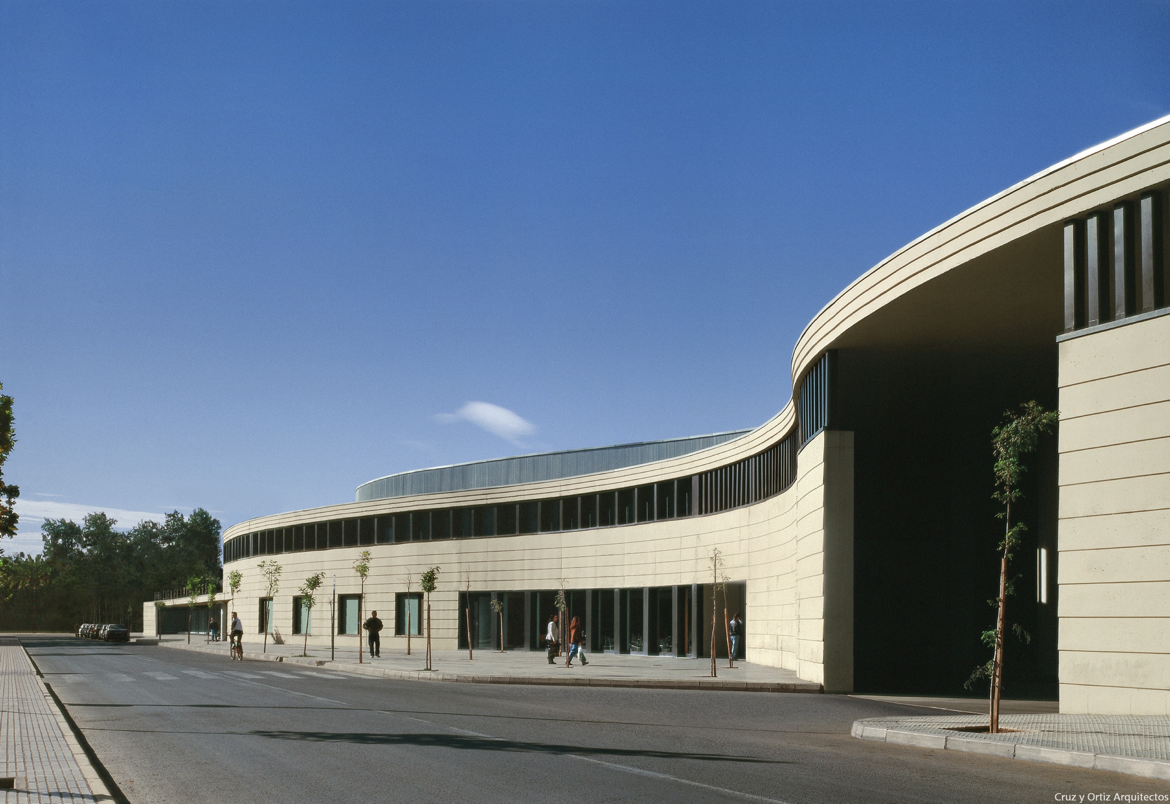
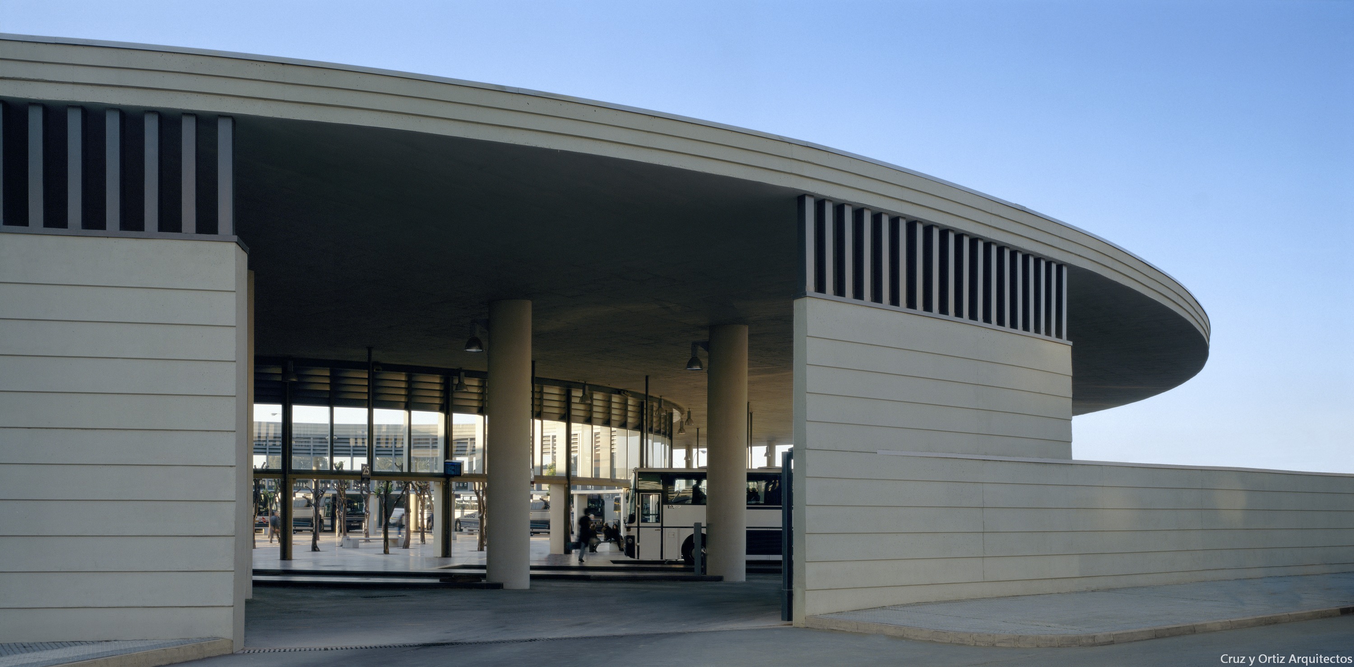
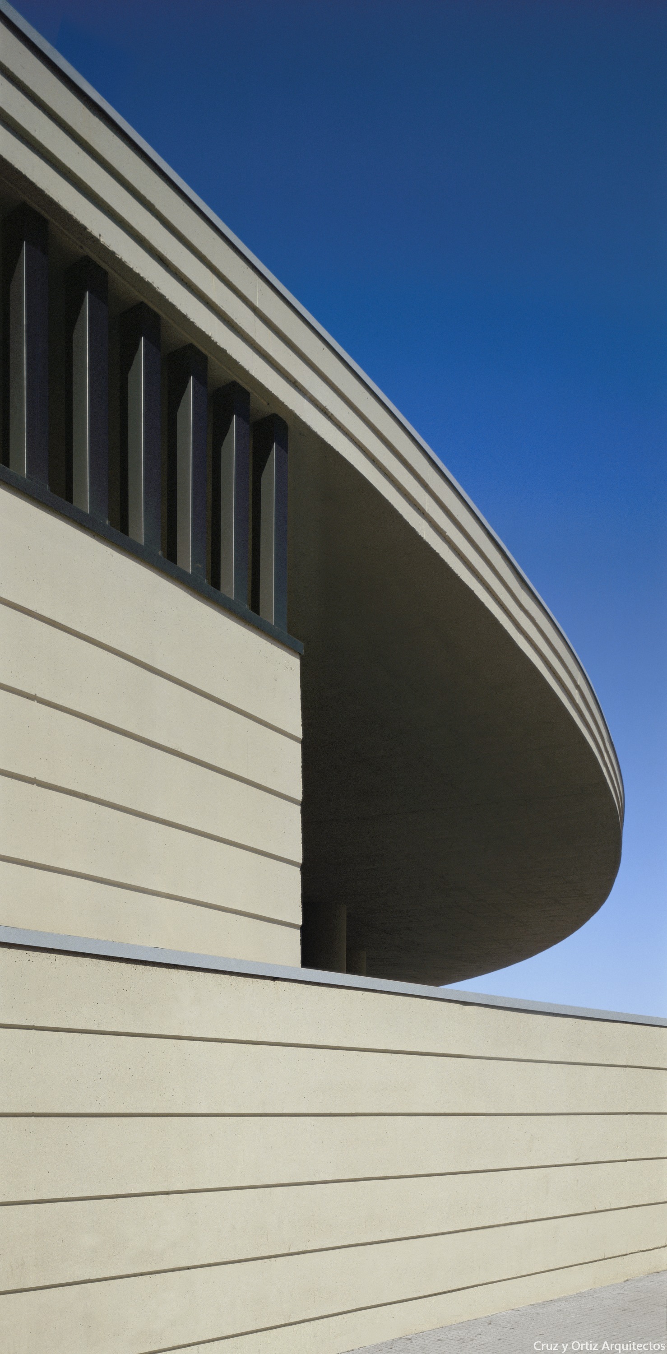
圆形的静态与流线的动态的共置,产生出一种几何的相对性。同时,建筑上方七米高的单个巨大的平面屋顶,将整个空间覆盖起来,形成空间的统一感。设计将大厅和公交候车平台联系在一起,避免两者作为独立建筑物的存在,缺乏相互联系。
However, an attempt has been made to reestablish the unity of the space by covering it all with a single, enormous flat roof, 7 meters above the floor, bringing together the concourse and the bus shelters and avoiding the split between the two that tends to exist in such buildings.
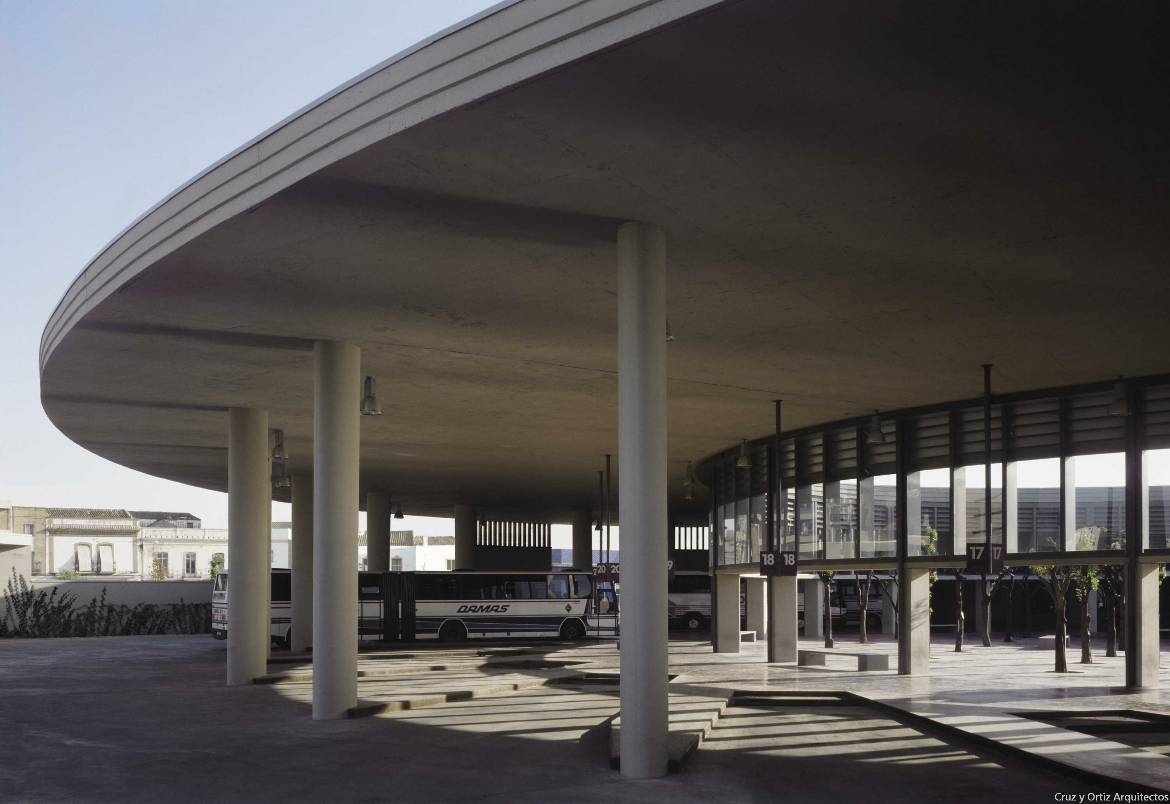
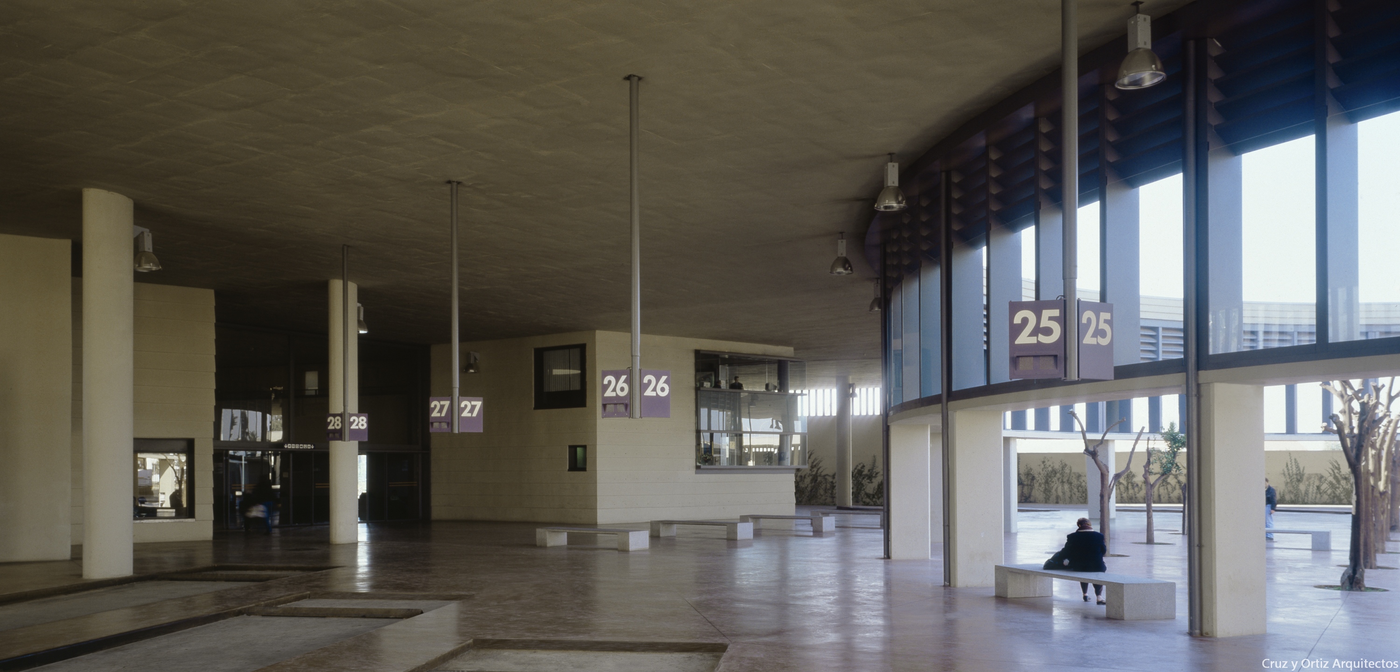
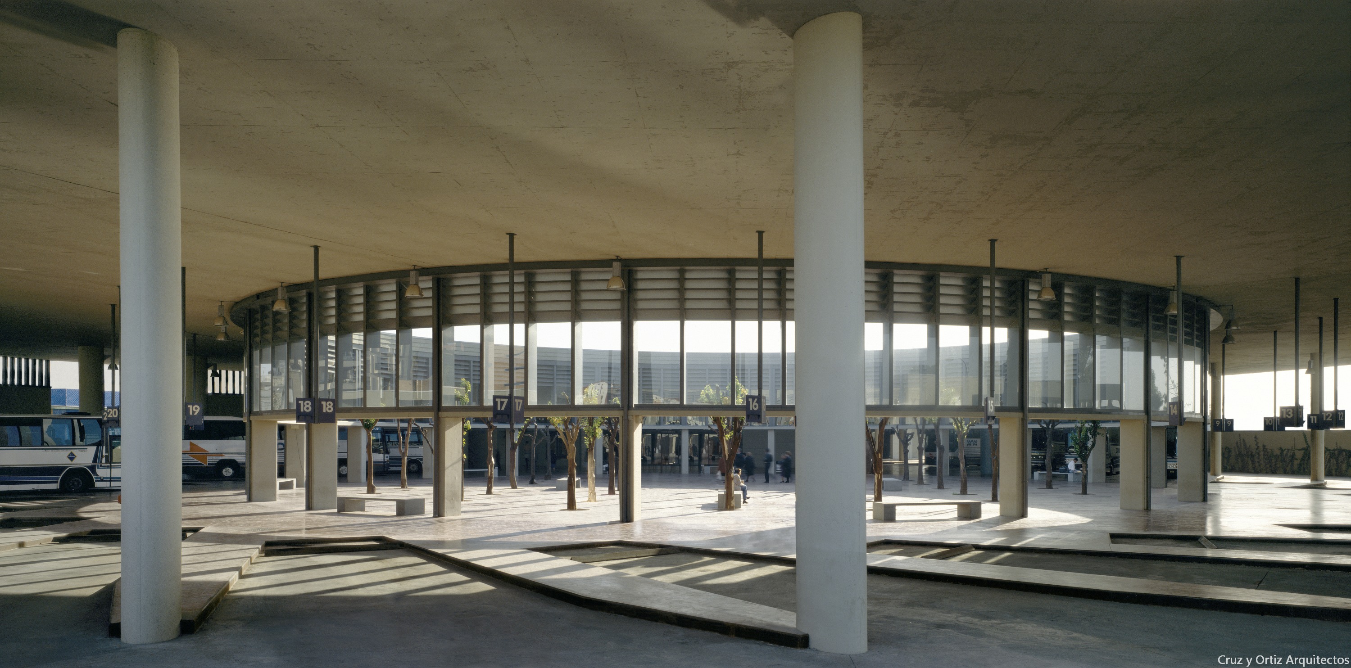
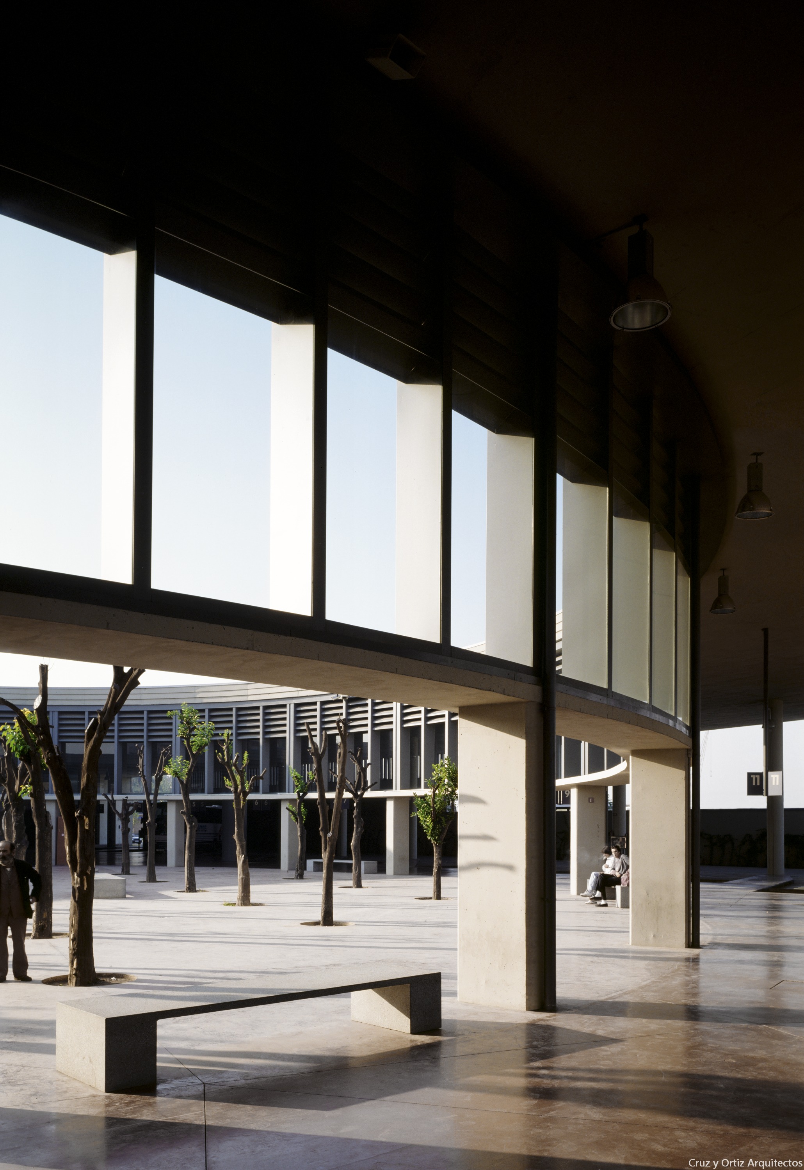
唯一没有覆盖的区域位于场地的三个角落,设置了三座用于商业服务站和附属平台的小型辅助建筑,它们的外墙采用与整体相一致的设计语言,体现出功能的辅助性。
The only buildings it does not cover are the single-store shops, the service station, and the additional bus shelters on the outer corners. The ancillary nature of these buildings is further emphasized by assimilating them into the walls enclosing the site.
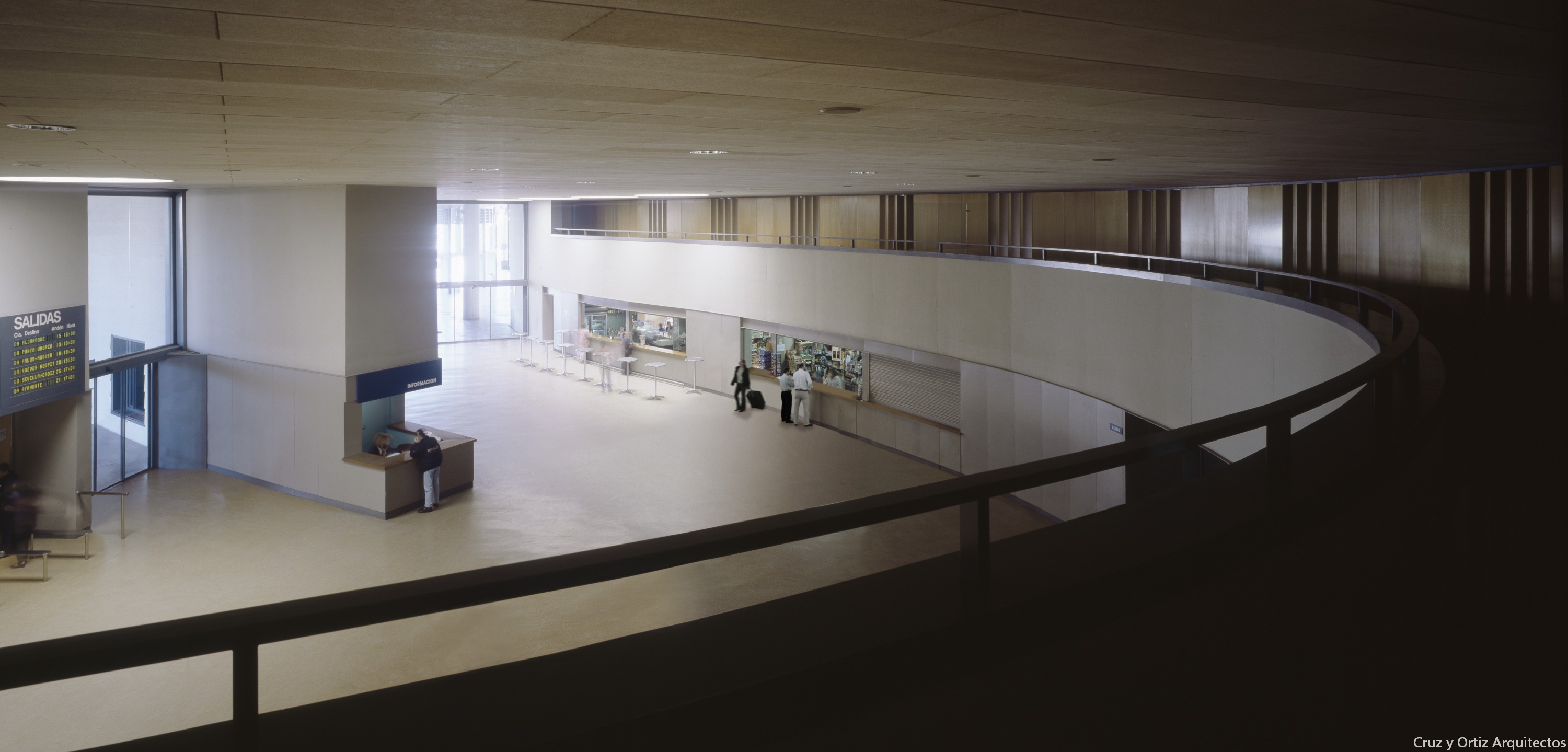
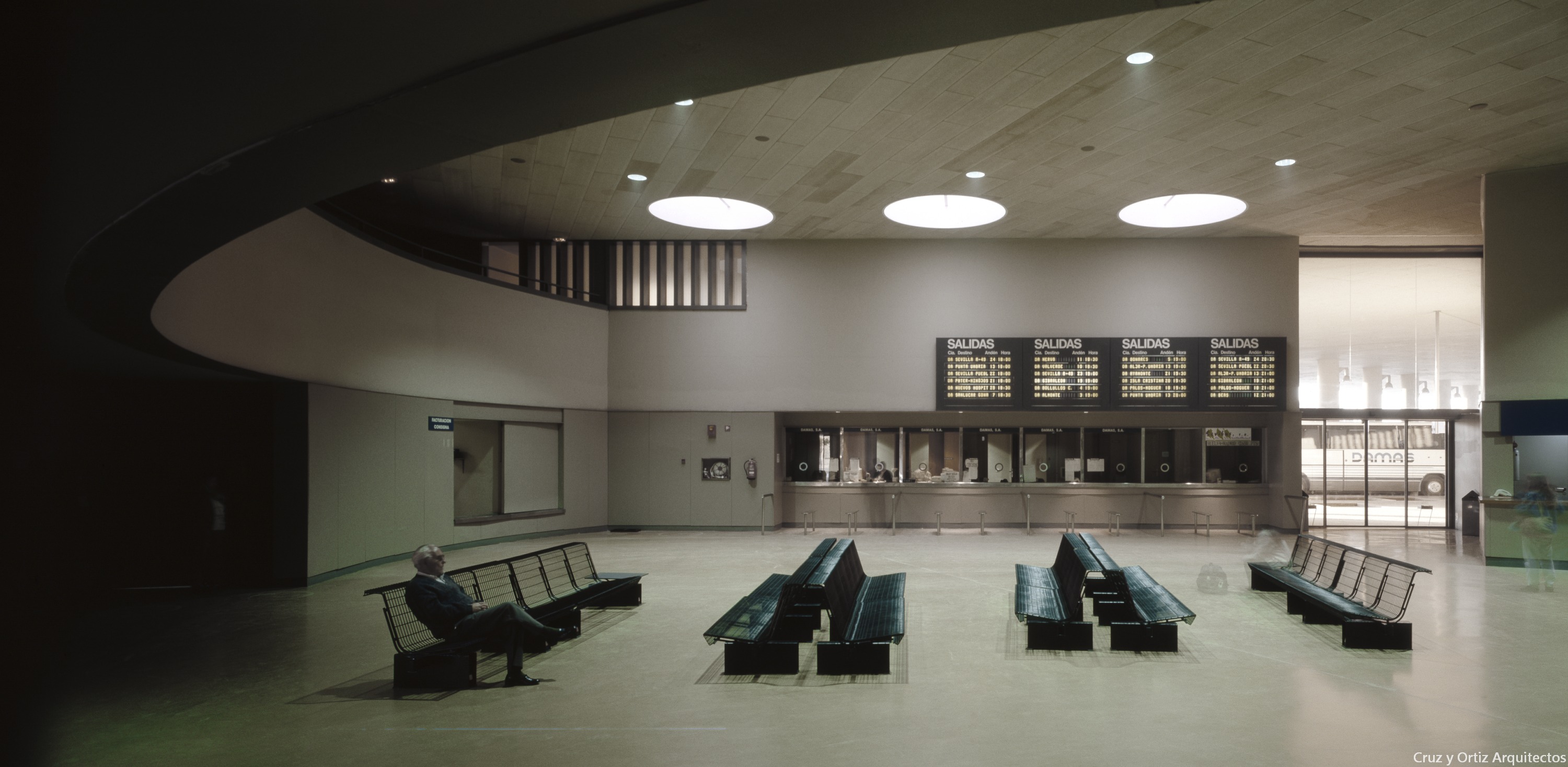
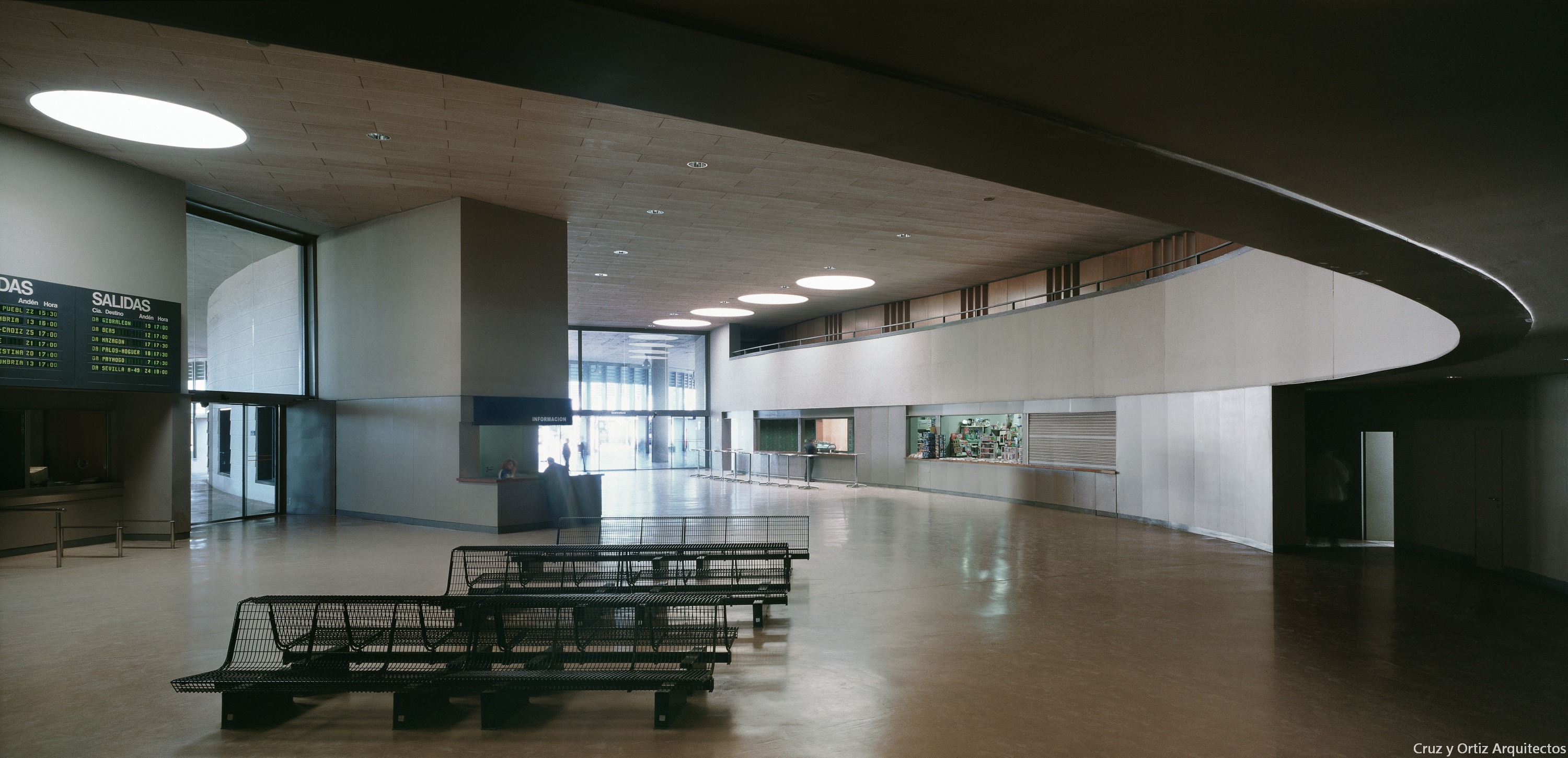
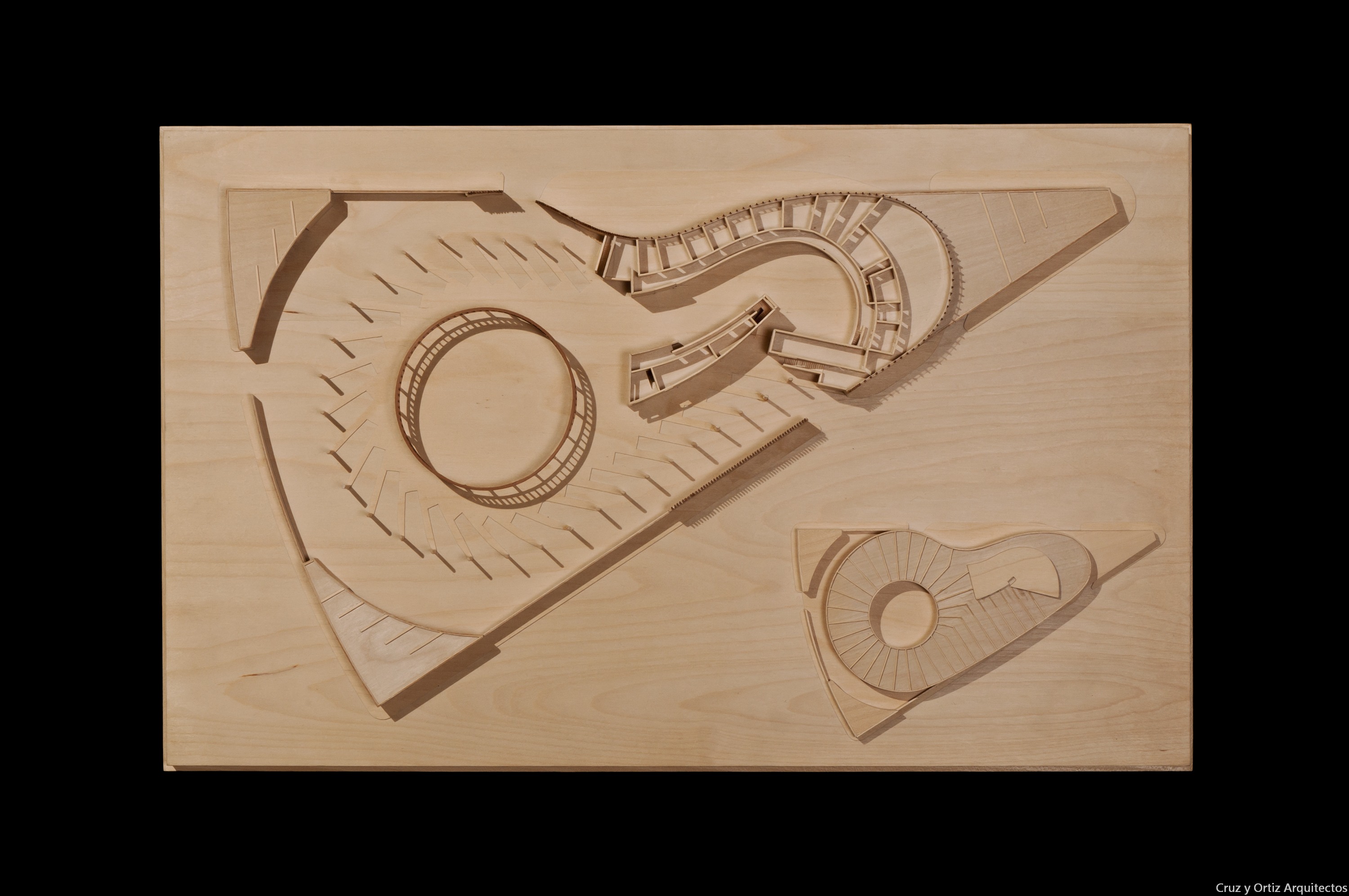
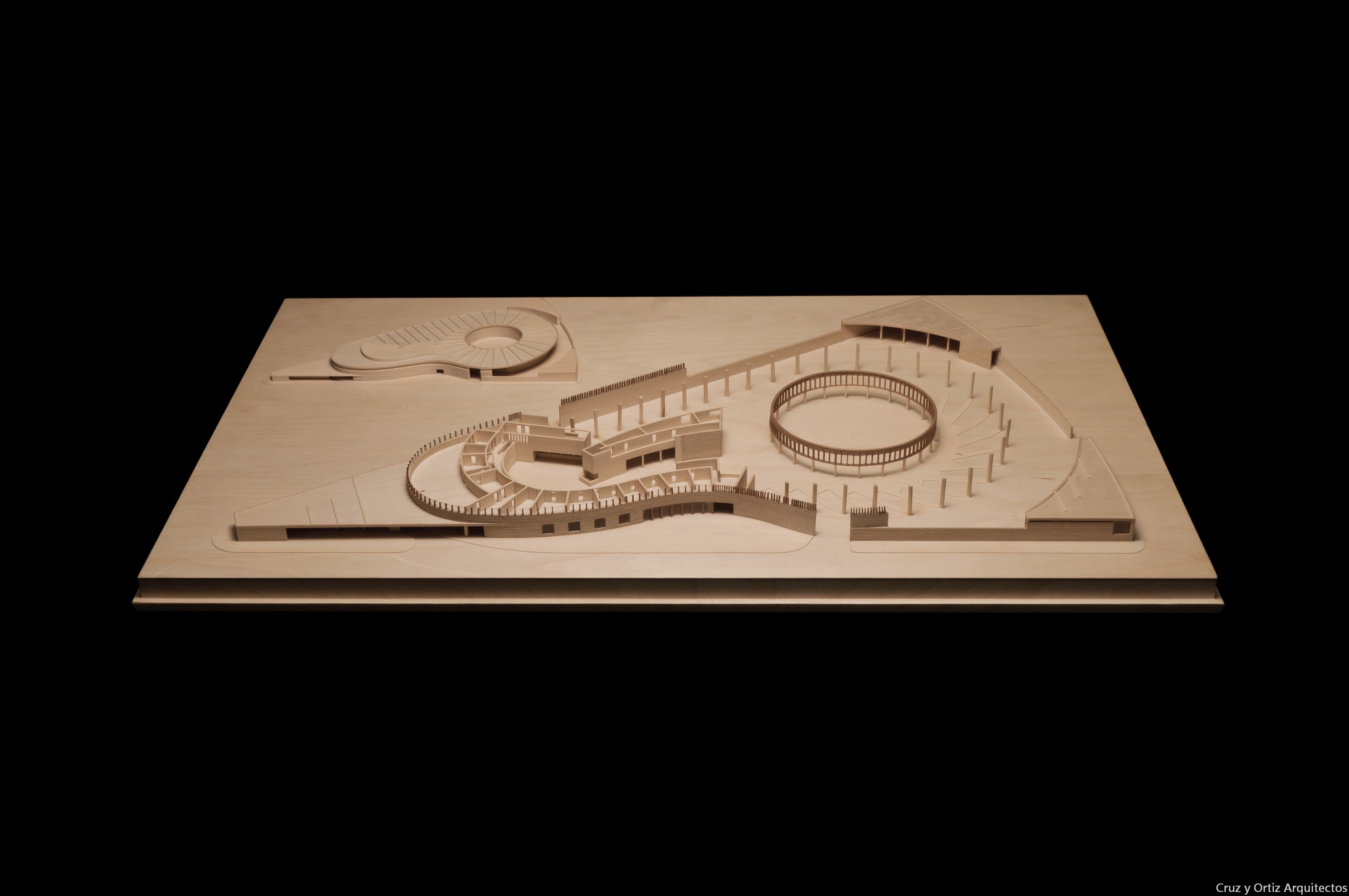
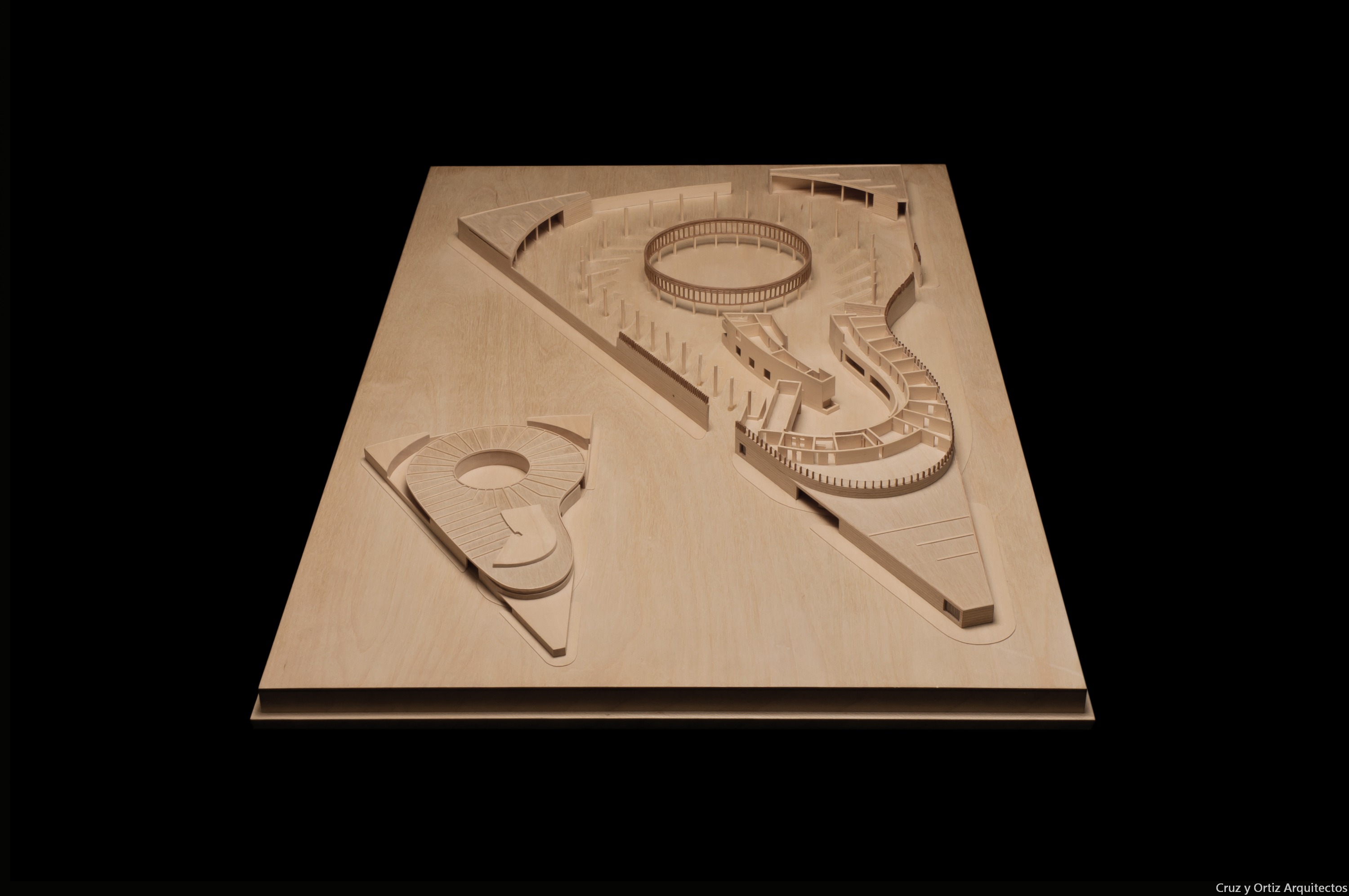
设计图纸 ▽

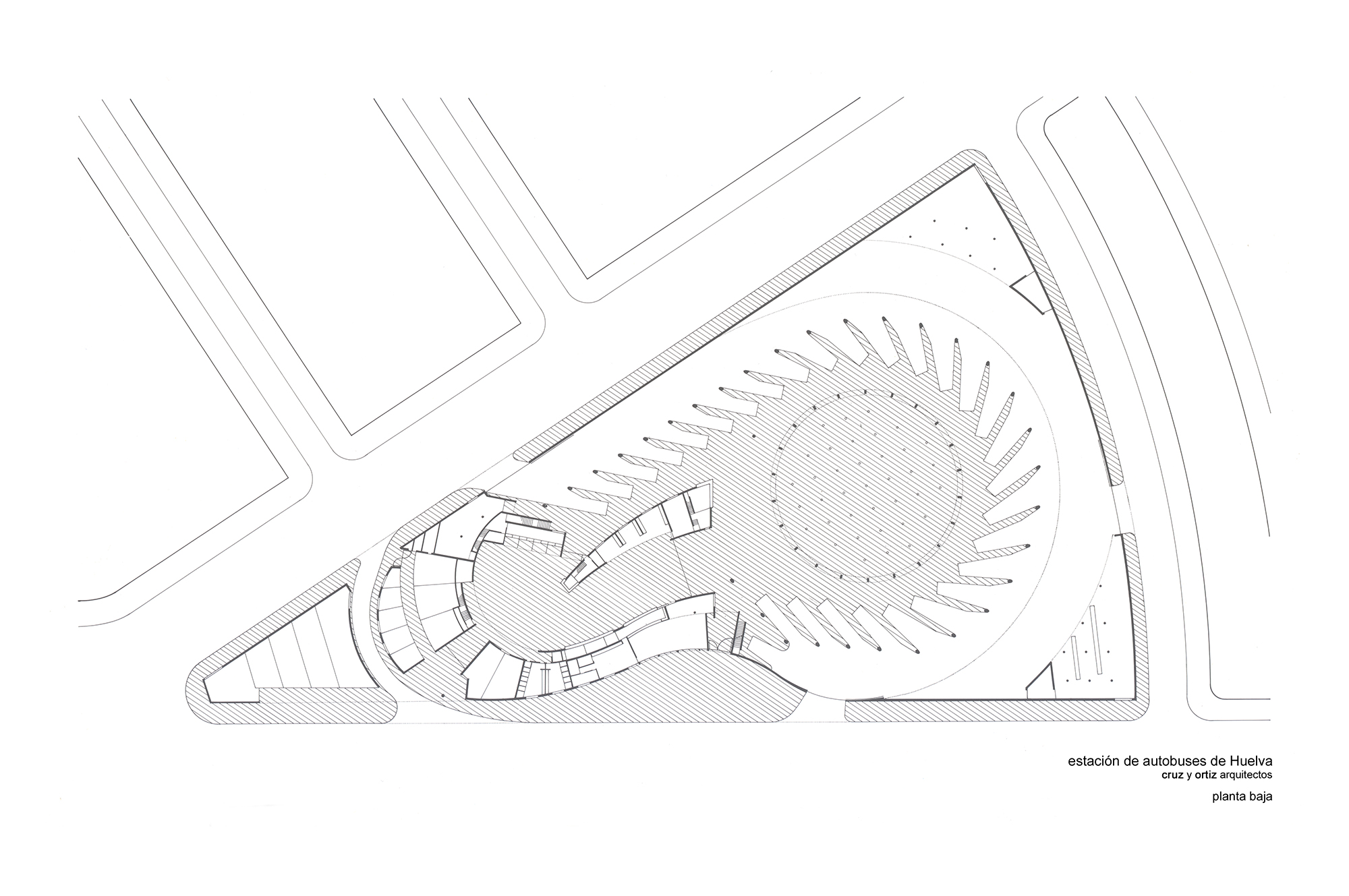
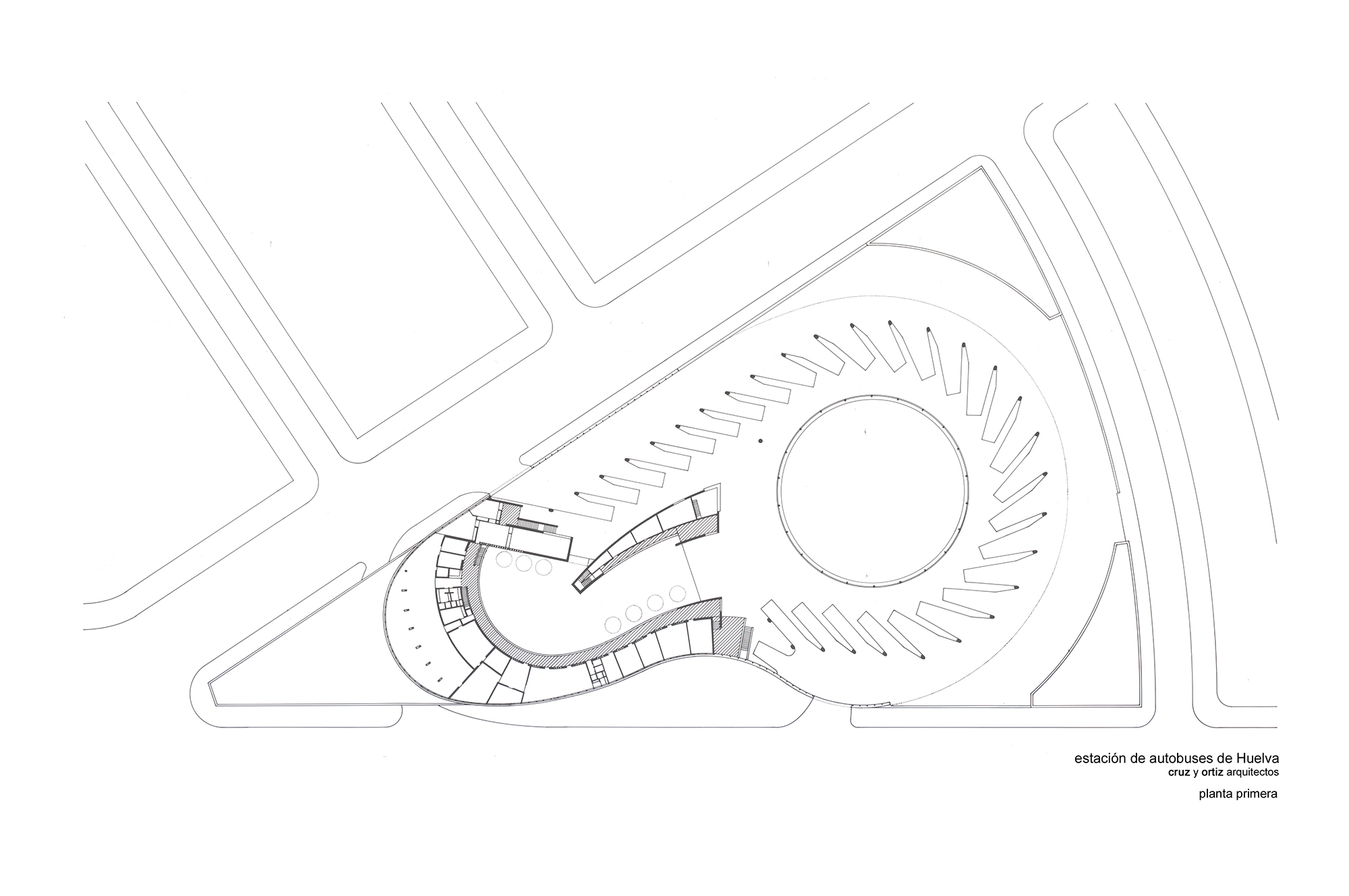
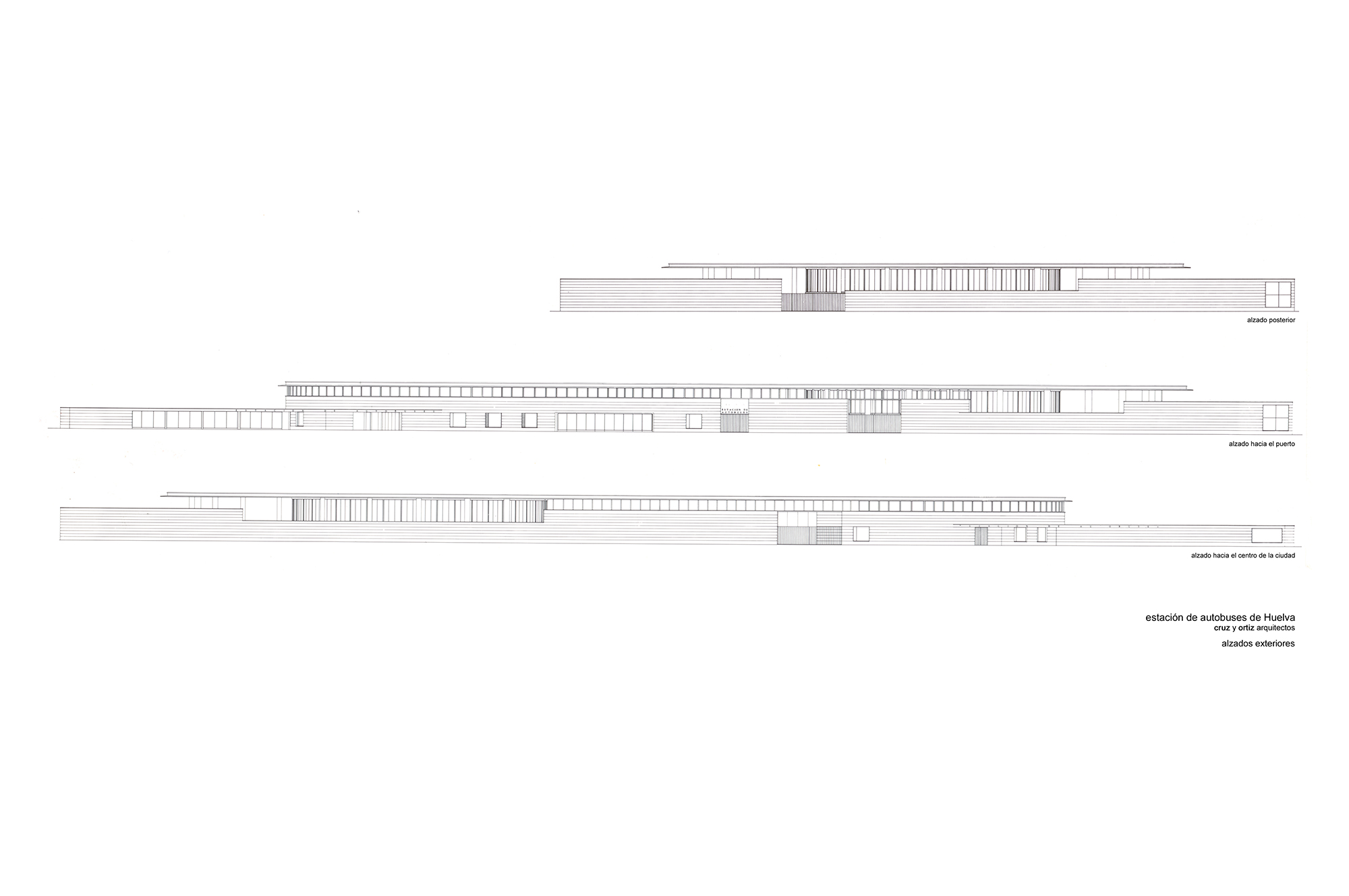
完整项目信息
项目名称:西班牙韦尔瓦客运站
项目类型:建筑
项目地点:西班牙韦尔瓦
设计单位:Cruz y Ortiz Arquitectos
主创建筑师: Antonio Cruz、Antonio Ortiz
设计团队完整名单:Blanca Sánchez、Luis Gutiérrez、Juan Carlos Mulero、Miguel Angel Maese
业主:Consejería de Obras Públicas y Transportes. Junta de Andalucía
设计时间:1990年
建设时间:1991年—1994年
用地面积:12786平方米
建筑面积:4739平方米
结构设计:Blas González
施工管理:Cruz y Ortiz Arquitectos
施工监督:Análisis de Edificación y Construcción, Manuel del Pino
施工团队:Cubiertas y Mzov.
摄影:Duccio Malagamba
版权声明:本文由Cruz y Ortiz Arquitectos授权发布,欢迎转发,禁止以有方编辑版本转载。
投稿邮箱:media@archiposition.com
上一篇:刘宇扬:让大家感受到建筑的力量 | 首届中欧建筑邀请展策展人寄语
下一篇:2015米兰世博会意大利国家馆 / NEMESI