
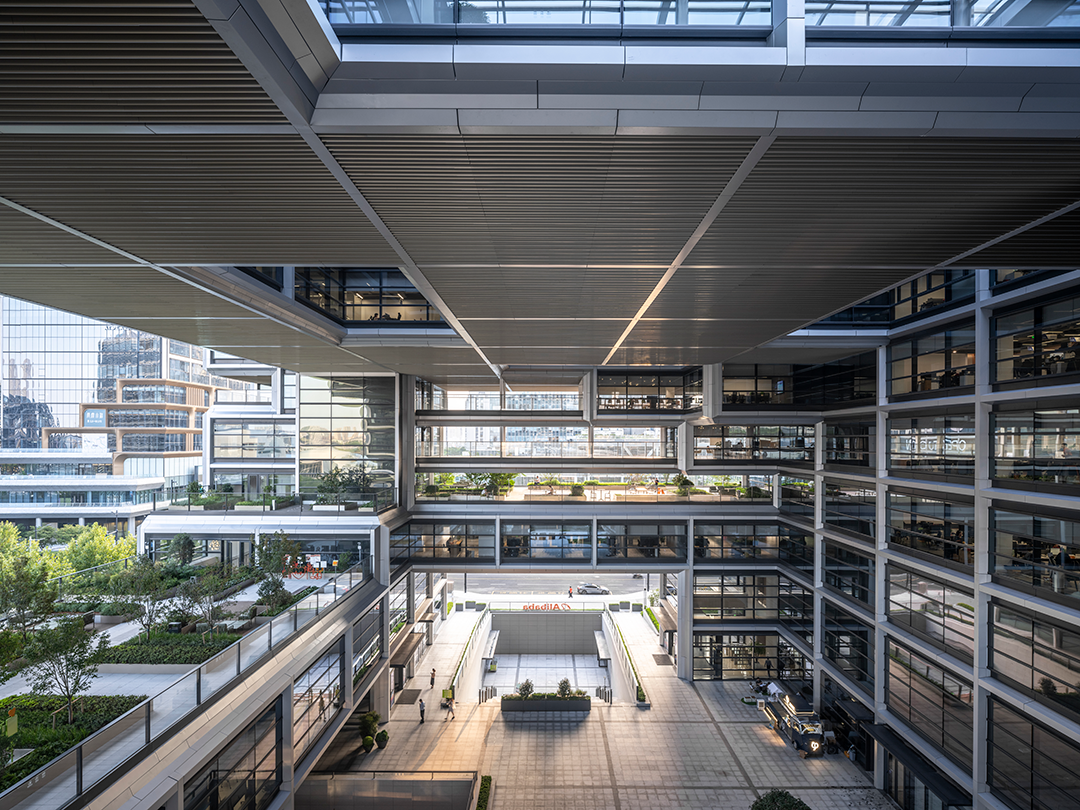
9月初,配备前沿技术的徐汇滨江阿里巴巴上海园区办公大楼,举行了正式启用仪式。Foster + Partners的设计充分体现了阿里巴巴的企业精神,并重塑了传统办公环境的概念,通过优先考虑公共空间和建筑开放透明度,加强人与自然的联系,创造了多样化的高效协作区域,以响应公司动态的团队结构需求。尽管进程受到疫情带来的挑战,该项目仍然成功提前完工。
Earlier this week, a ceremony marked the official opening of Alibaba’s new state-of-the-art offices in Shanghai’s Xuhui Riverside district. Foster + Partners’ design embodies Alibaba’s working ethos and completely reimagines the traditional model of the office, by prioritising public space and transparency, enhancing connections with nature, and creating a wide variety of highly collaborative workspaces that respond to the company’s dynamic team structure. Despite the challenges of the Covid pandemic, the project has completed ahead of schedule.
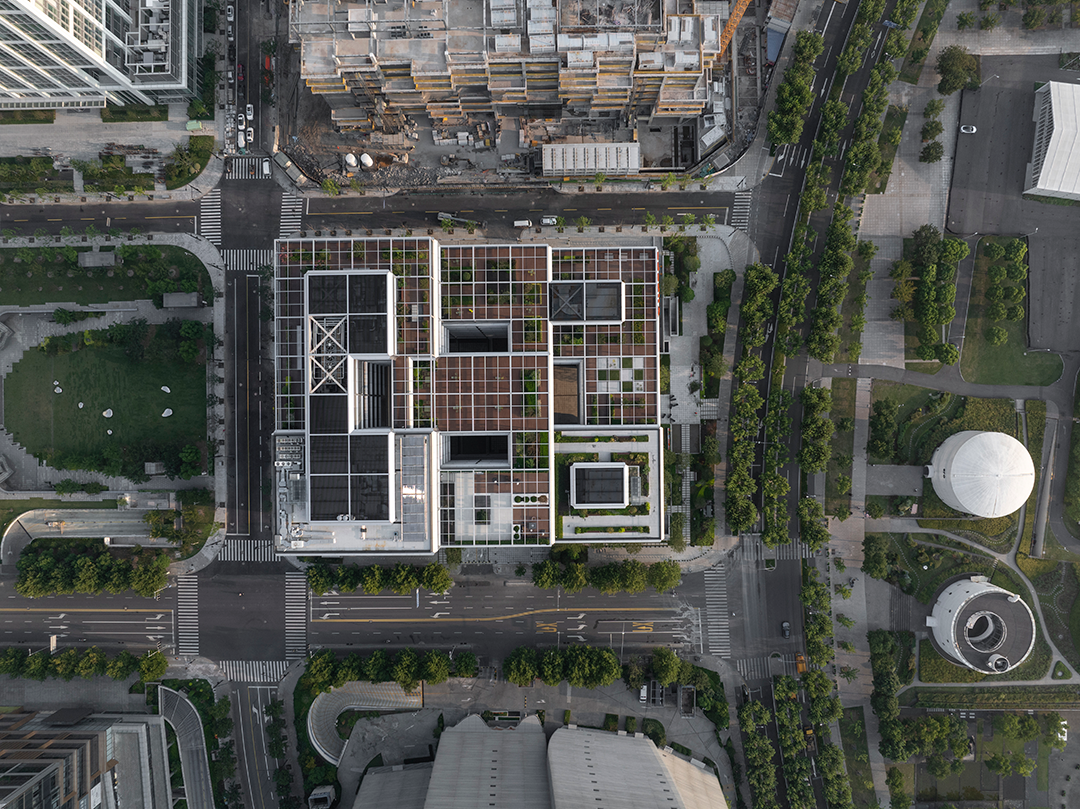
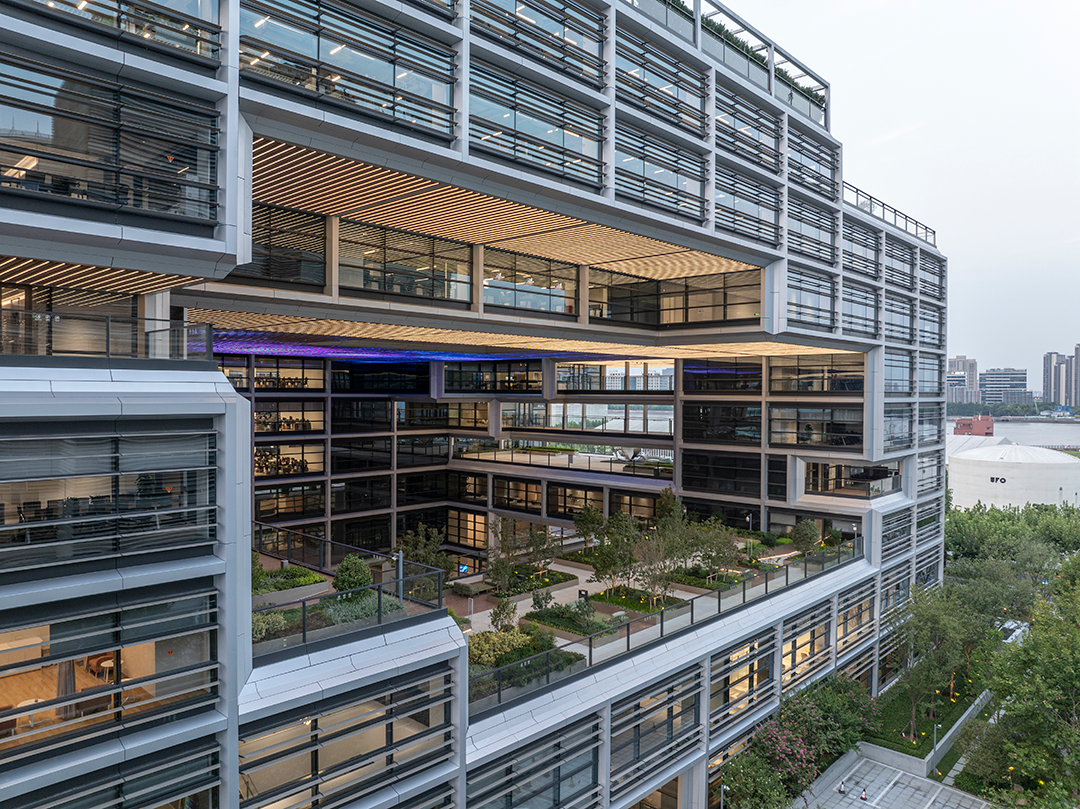
事务所负责人Luke Fox表示:“我们非常荣幸参加阿里巴巴上海园区新办公楼的揭幕仪式。我们的设计充分利用了绝佳的地理位置,打造了一个高度协同的工作场所,其核心是一个气候响应型公共空间,希望鼓励人们到访并体验建筑的内部空间。从项目开始,我们就注重室内外、公共空间与个人空间之间的互联互通。”
Luke Fox, Head of Studio, Foster + Partners, said: “We are delighted to attend the opening of Alibaba’s new offices. Making full use of this incredible location, our design creates a highly collaborative workplace with a climatically responsive public space at its heart, encouraging people to observe life within the building. Developing this sense of transparency between outside and inside – public and private – has underlined our approach from the very beginning.”
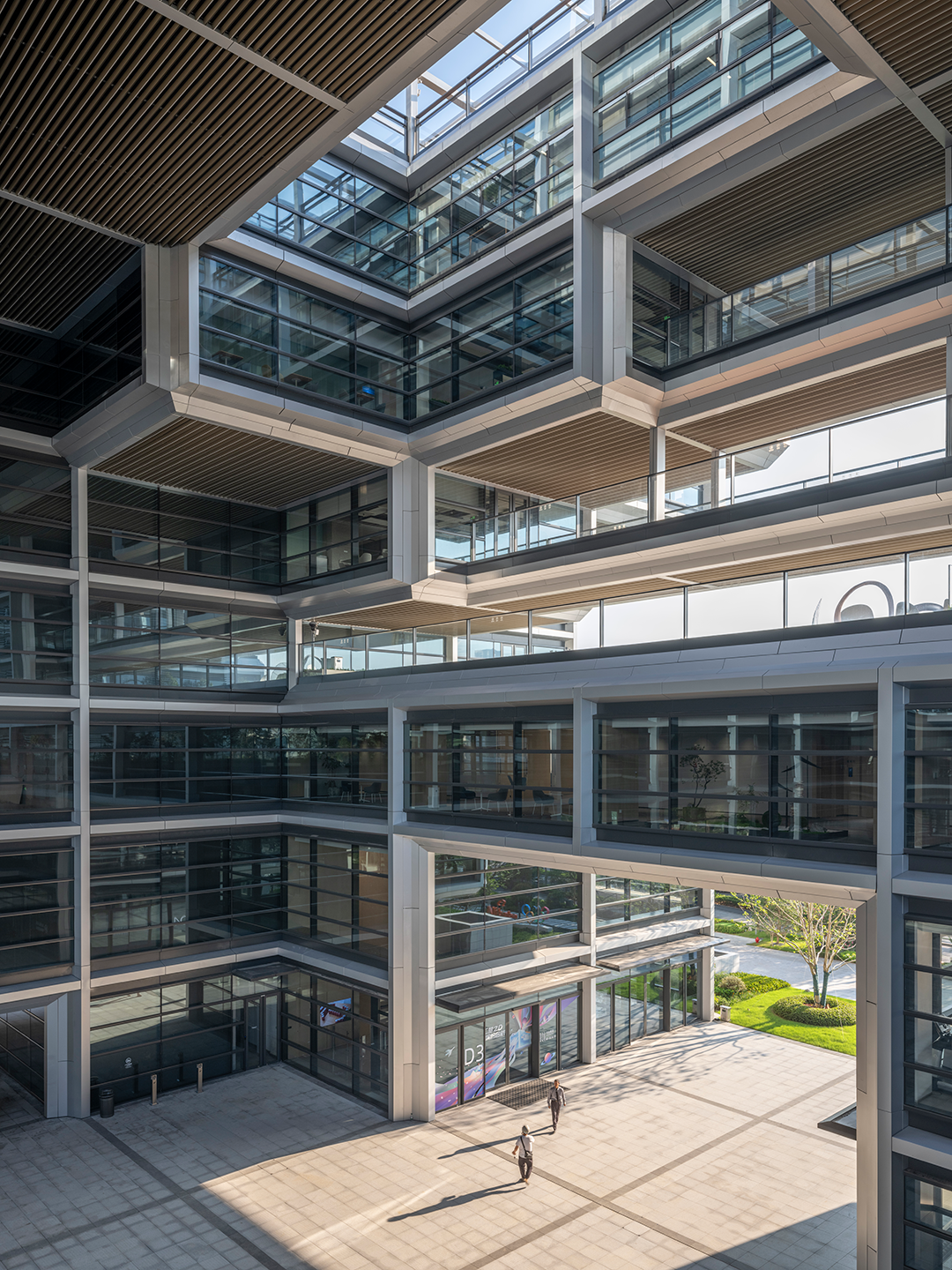
办公大楼围绕中心开放式大型公共空间进行布局,邀请人们进入其中。这一设计营造出活跃的社交中心,可以通往建筑主入口,其上方还设有可俯瞰中央广场的观景露台。建筑整体相当通透,既让人们可以从外部一睹阿里巴巴的内部世界,也保留了从内部向外观景的良好视野。众多室外露台为日常社交和各类活动提供了理想场地。多样化的楼层平面设置,增强了整个建筑的灵动性。
The office is formed around a central heart that opens up to create a large public urban room, inviting people in. This establishes an active social core, with viewing terraces overlooking the central space as well as the building’s principal entrances opening onto it. The building is designed to be extremely transparent, allowing people a glimpse into the world of Alibaba while preserving views of the outside, with an abundance of outdoor terraces for socialising and events. Variations between floorplates are also maximised to enhance flexibility across the whole building.
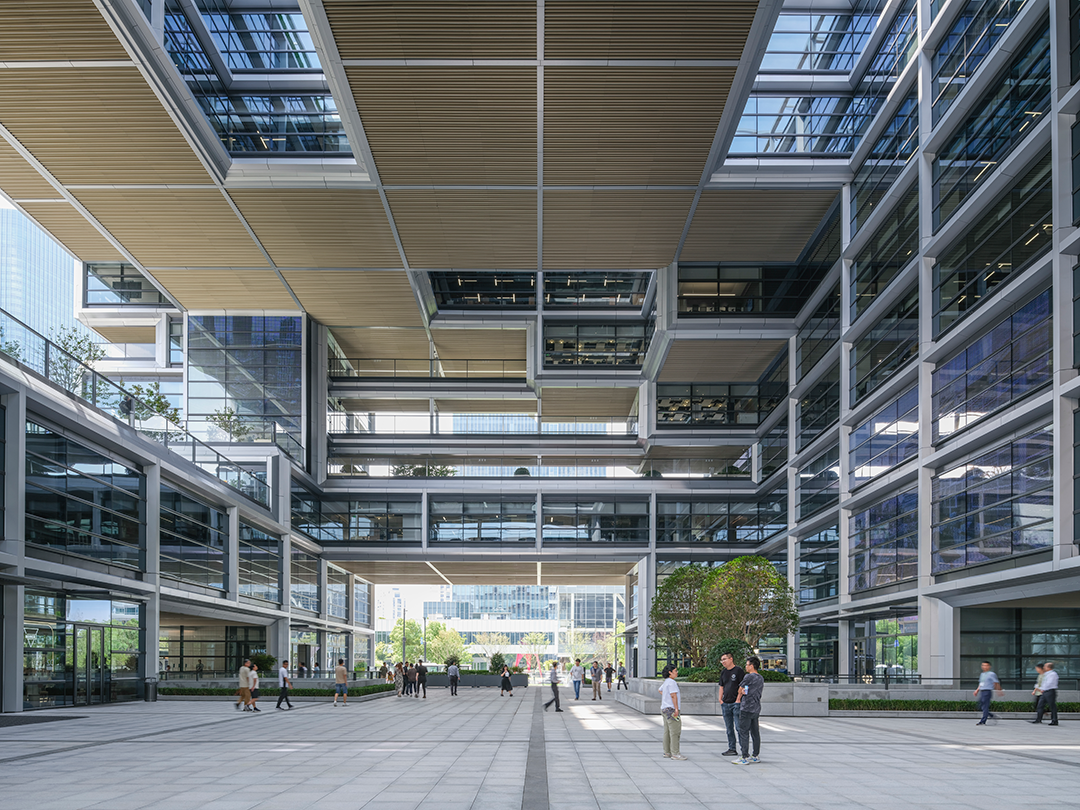
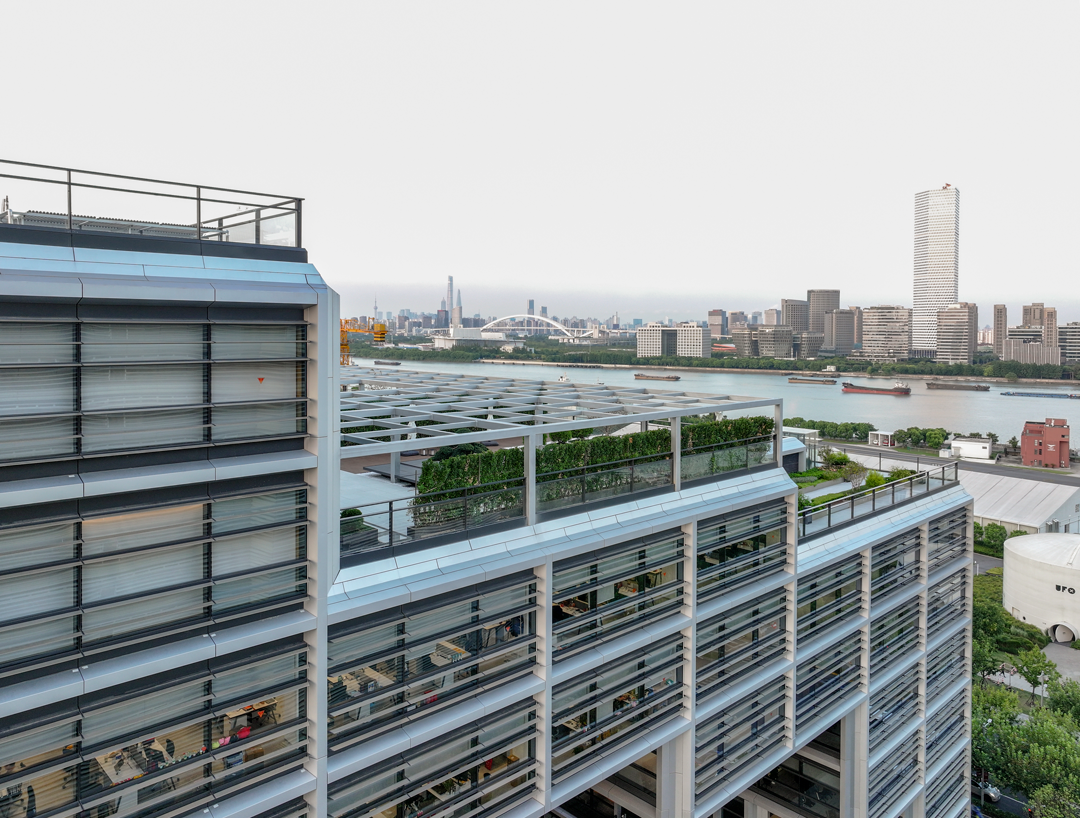
健康与福祉是该项目的基石,宽阔的绿色户外露台让员工能够欣赏到壮丽的黄浦江及浦东CBD的美景,而中央公共空间则进一步加强了与外部世界的联系。所有工作区的幕墙都配备了通风器,实现自然通风,营造健康且高效的工作环境。
Health and wellbeing are cornerstones of the project, with vast green outdoor terraces – where employees can take in spectacular views of the Huangpu River and Pudong CBD – and the central public space encouraging connections with the outside world. All workspaces have operable windows and can be naturally ventilated, creating a healthy and productive working environment.
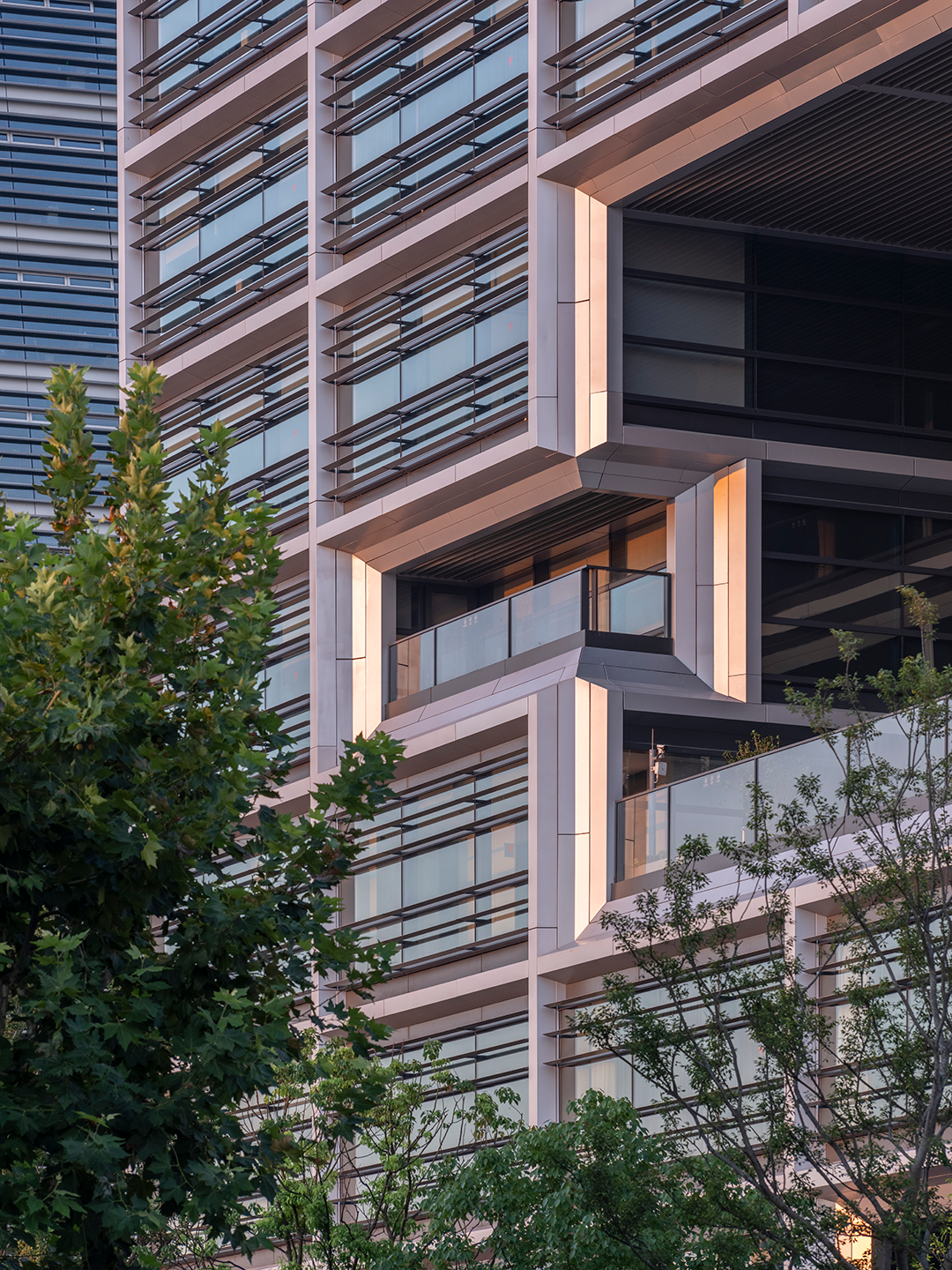
根据阿里巴巴的需求,设计应用了遗传算法优化建筑形态,使建筑与周围环境相互协调,最大化地利用外部景观,并满足不同功能分区的面积需求。
Foster + Partners developed a genetic algorithm, in line with Alibaba’s requirements, to optimise the building’s form in relation to environmental conditions, maximising outside views, and the specific area requirements for its different functions.
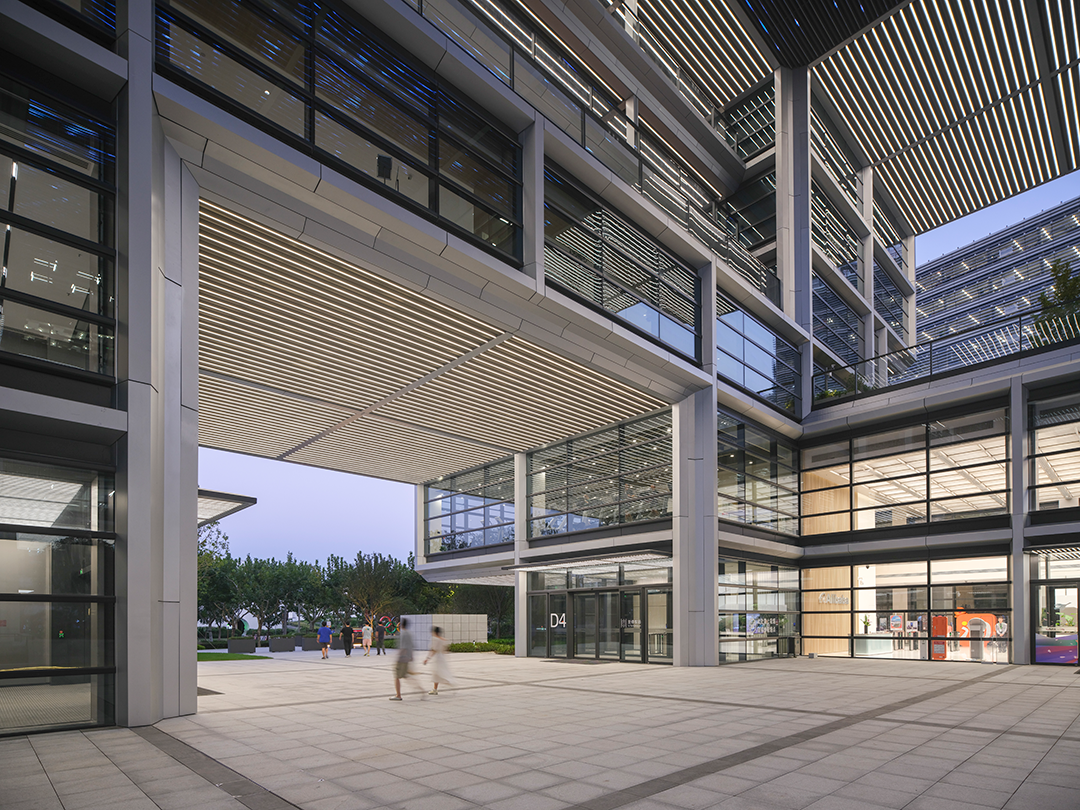
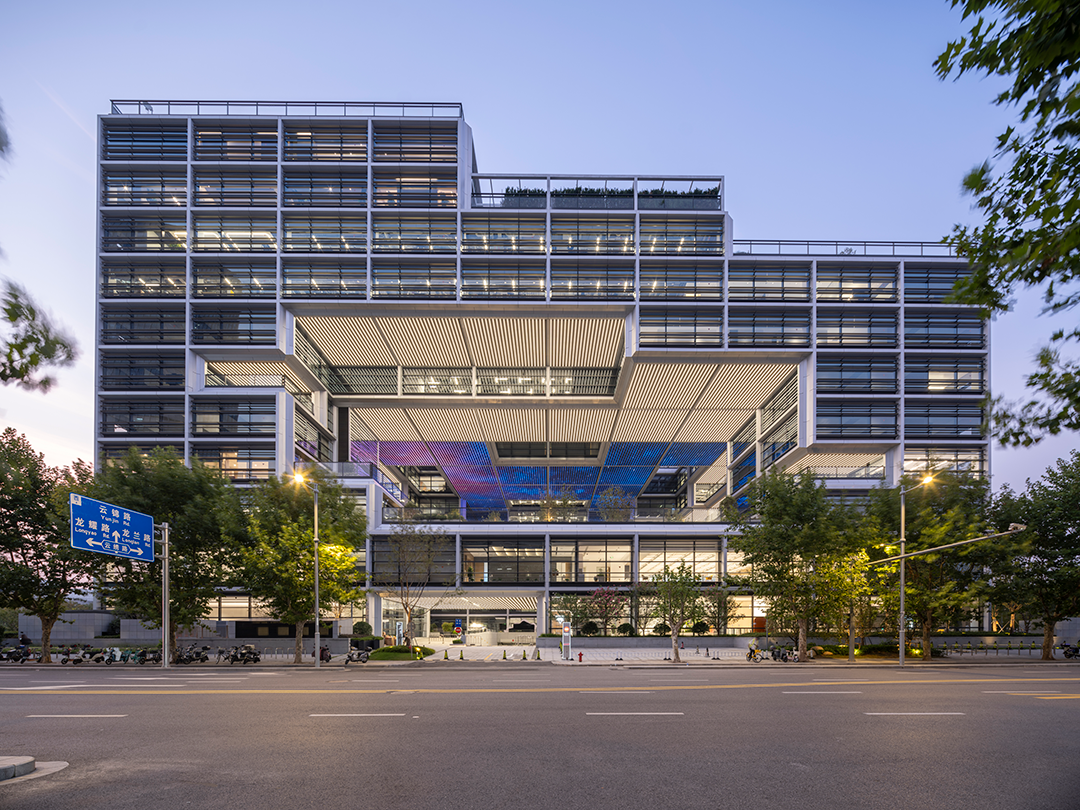
事务所合伙人Jeremy Kim表示:“这一创新设计过程源自我们对阿里巴巴组织结构和共创成功理念的深刻理解。通过对遗传算法的运用,我们能够快速评估数以千种的方案,并选出最合适的解决方案进行完善。该建筑旨在为未来的办公场景提供更强的协作、创新和幸福感。
Jeremy Kim, Partner, Foster + Partners, said: “The innovative design process stemmed from a comprehensive understanding of the company’s structure and their ethos of collective success. Using our own genetic algorithm allowed us to swiftly evaluate thousands of massing options and select the most appropriate solution that we could develop further. The building is designed to enhance collaboration, wellbeing, and innovation for generations to come.”
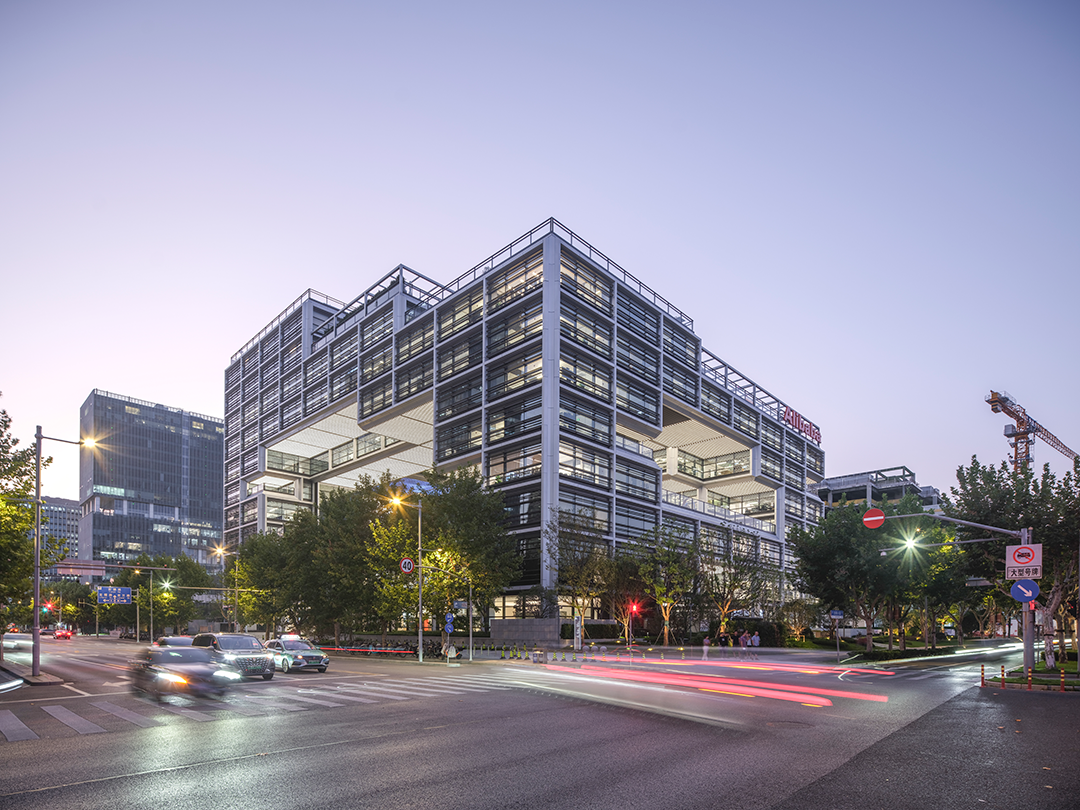
本文由Foster + Partners授权有方发布。欢迎转发,禁止以有方编辑版本转载。
上一篇:深圳自然博物馆项目展陈设计招标
下一篇:AECOM在建方案:厦门五缘湾湿地公园TOD及K11 Select购物艺术中心