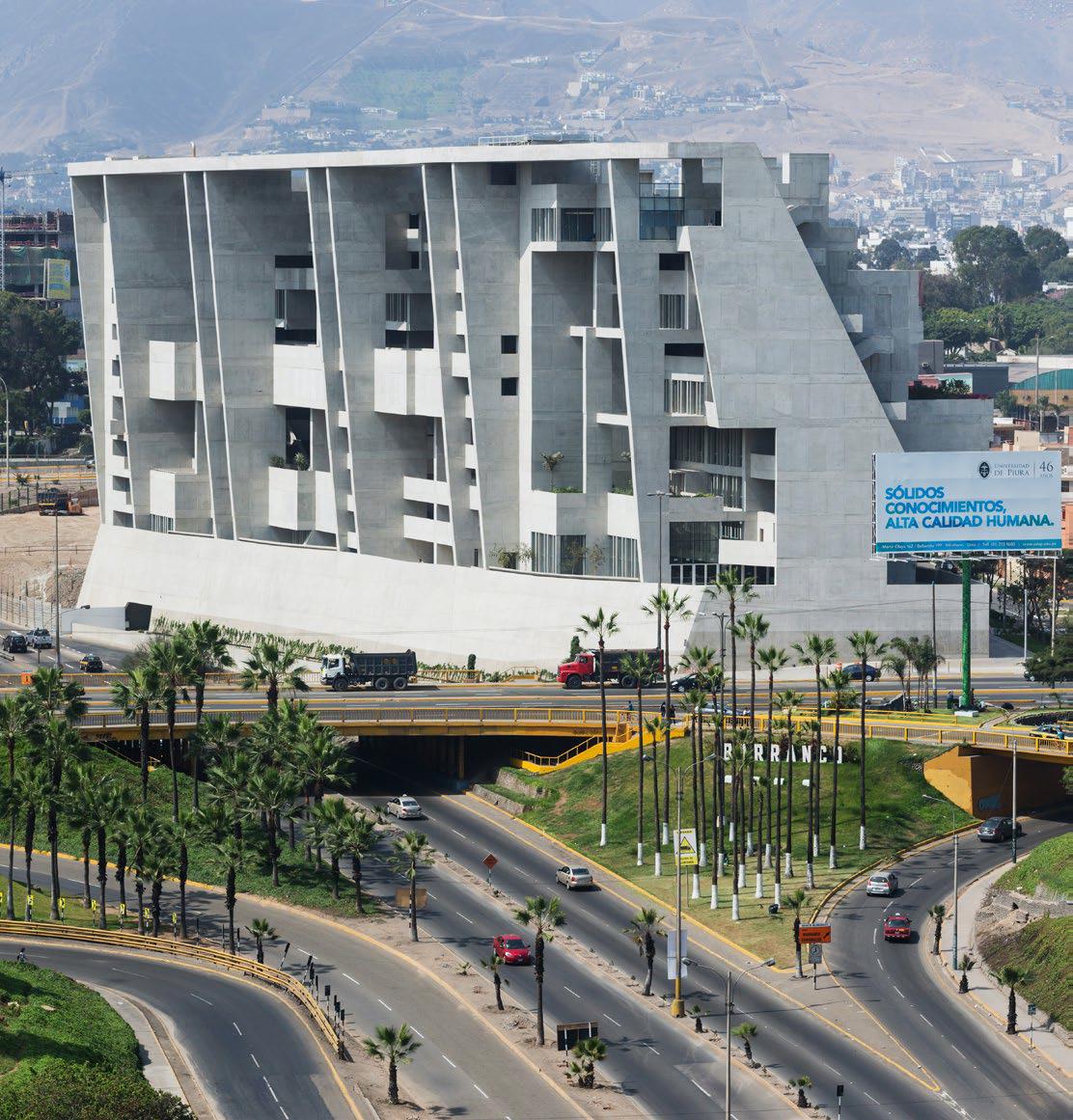
设计单位 Grafton Architects
项目地点 秘鲁利马
建筑面积 3.5万平方米
建成时间 2015年
利马工程技术大学地处一个充满挑战的地块,一边是繁忙的高速公路,另一边又是低矮的城市边缘。建筑垂直分层的灵感源于利马城中的悬崖。“建筑的北侧成为一处新的‘悬崖’,南侧则以层叠的花园和开放空间为特色,试图与这片区域较低的城市规模相融合。”
Situated on a difficult site with a busy motorway to one side and the low-rise urban edge of the city on the other, the University of Technology and Engineering, UTEC Lima, is a vertical and layered building inspired by the cliffs of its city. “The north side of the building serves as a 'new cliff,' while the south features cascading gardens and open spaces that seek to integrate with the lower urban scale of this part of the district.”
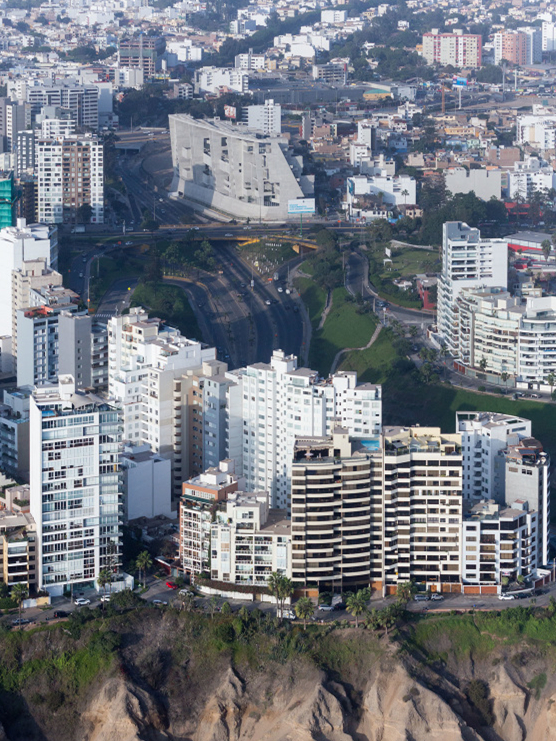
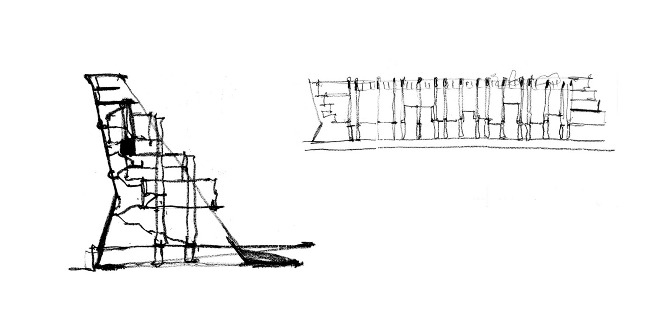
设计师选用原始的混凝土材料,创造了一个充满力量感的建筑,这可能会让一些人联想到粗野主义。结构与建筑空间共同作用,形成了一处全新的循环景观。这一部分也在整个建筑中自然地创造出许多自发的、人性化的聚集空间。
The architects have created a muscular building with raw concrete finishes, some say reminiscent of brutalism. Structure and architectural spaces work together to form a new circulation landscape. The section naturally creates numerous spontaneous and humane gathering spaces throughout the building.
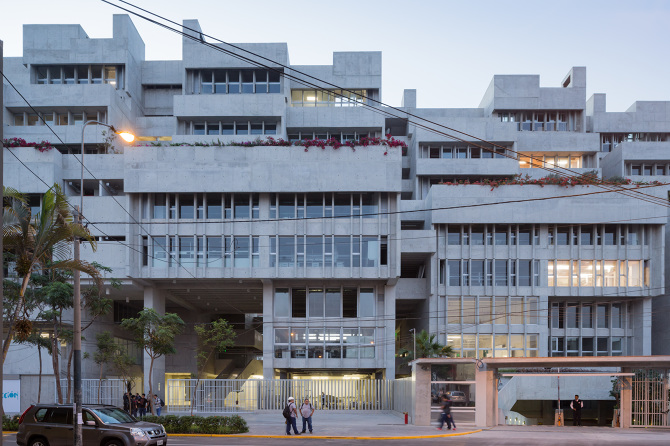
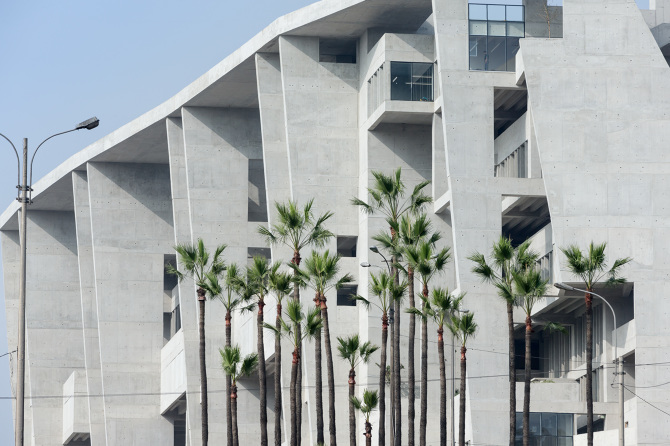
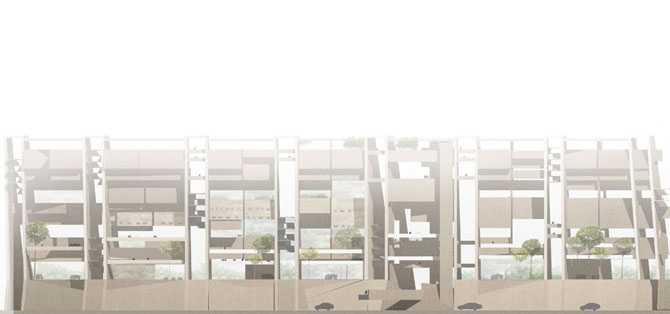
较大规模的空间被放置在靠近地面的区域,教学、管理人员和教师的办公区域则交错地分布于较高的楼层中。再上层靠近屋顶的区域为图书馆,可以一览城市与大海的全景。总而言之,这是一个独特的垂直校园结构,顺应了温带的气候条件,并参考了秘鲁的地形与历史遗存。
Larger scale volumes are located close to the ground, with the teaching, administration and teacher office areas staggered at higher levels. In the upper levels near the roof is the library with panoramic views of the city and the sea. In summary, this is a distinctive vertical campus structure responding to the temperate climatic conditions and referencing Peru’s terrain and heritage.
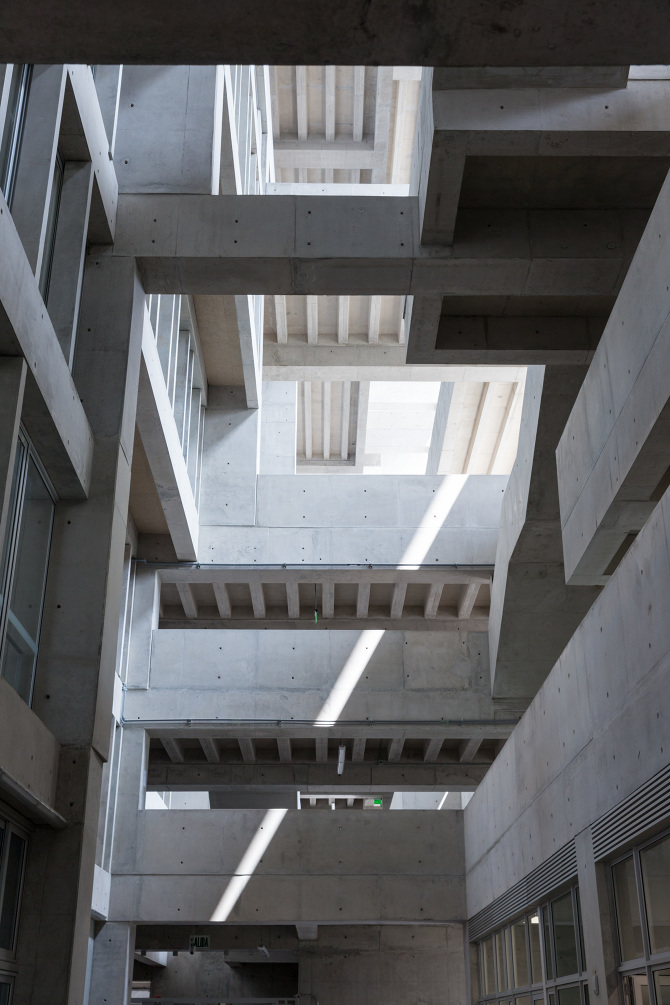

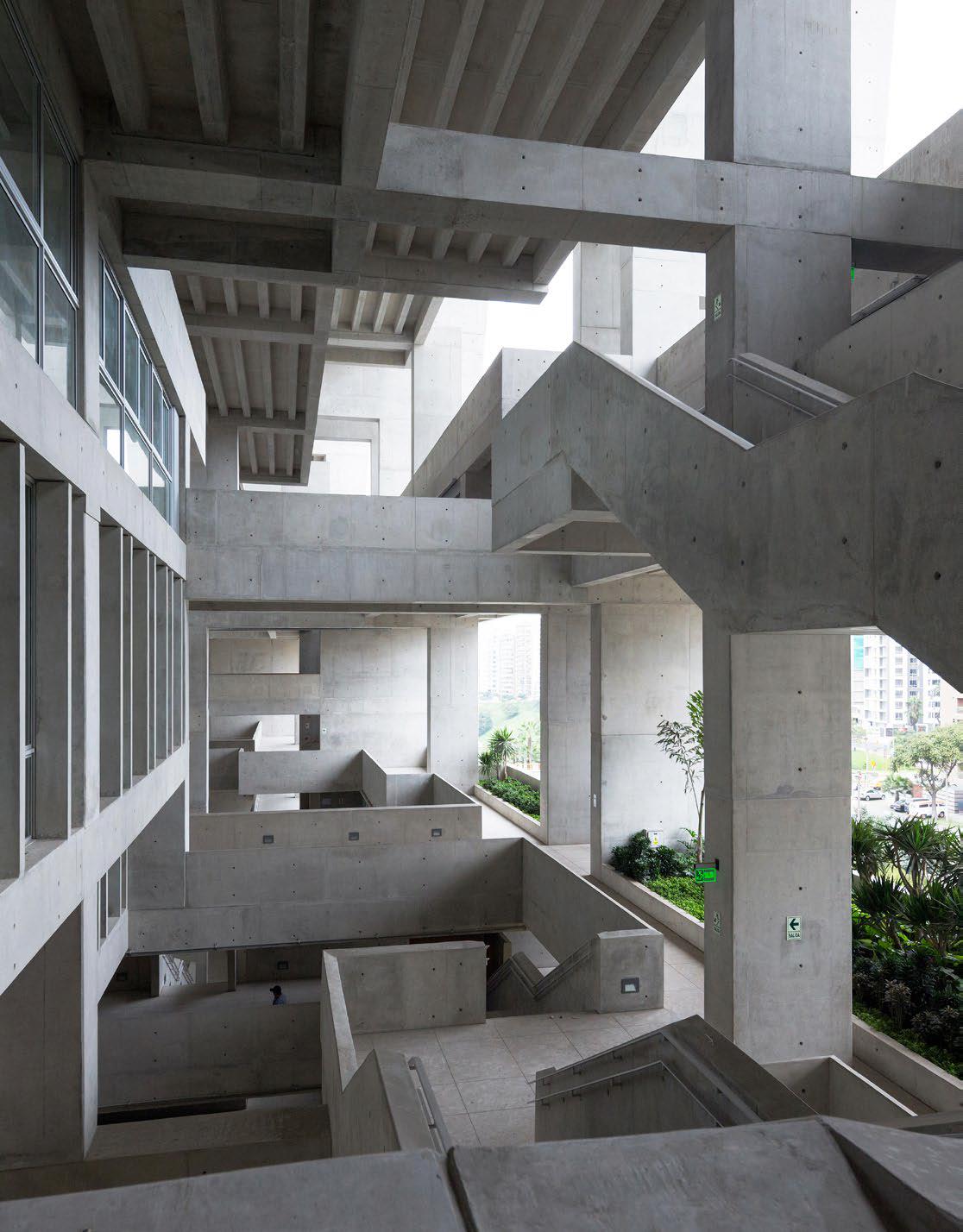
设计图纸 ▽
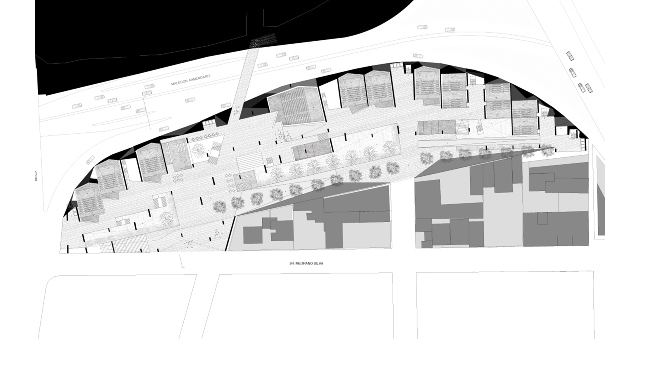
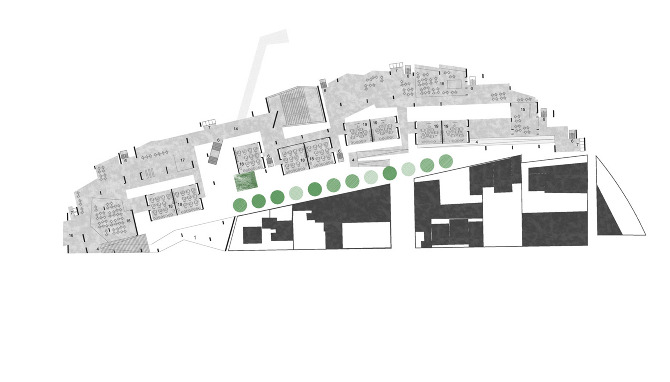
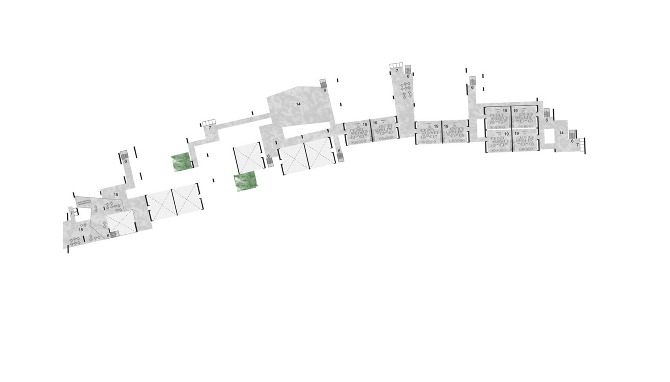
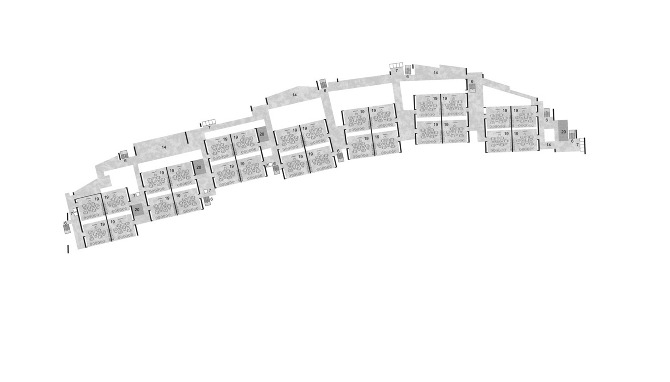
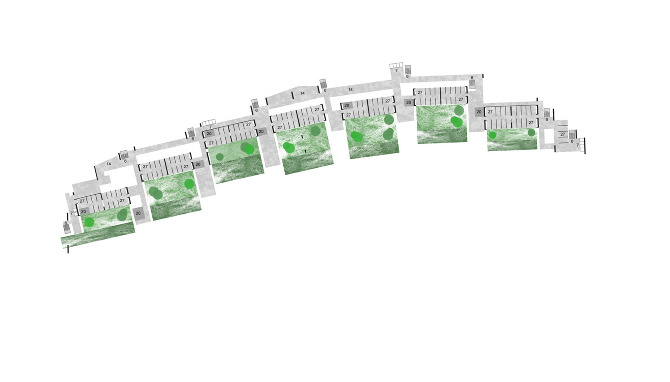

完整项目信息
Client: UTEC- Universidad de Ingeniería & Tecnologia
Size: 35,000m2
Date Completed: 2015
Location: Lima, Peru
Environmental Certification: LEED Silver
Local Architect: Shell Arquitectos
Environmental Consultants: BDSP
Structure & Civils GCAQ: Ingenieros Civiles
Mechanical Consultants: Gutierrez Cantillo Ingenieros
Electrical Consultants: AT Consultores
Landscape: Paisaje Vivo
Acoustic Consultants: Jimenez & Moreno
Project Management: GCAQ Ingenieros Civiles
延伸阅读
Grafton Architects在秘鲁建造了一座“当代马丘比丘”
版权声明:本文由Grafton Architects授权发布,欢迎转发,禁止以有方编辑版本转载。
投稿邮箱:media@archiposition.com
上一篇:藏于山顶:Bachledka多功能设施 / COMPASS ARCHITEKTI
下一篇:百张照片,走近西扎+卡洛斯新作:华茂艺术教育博物馆