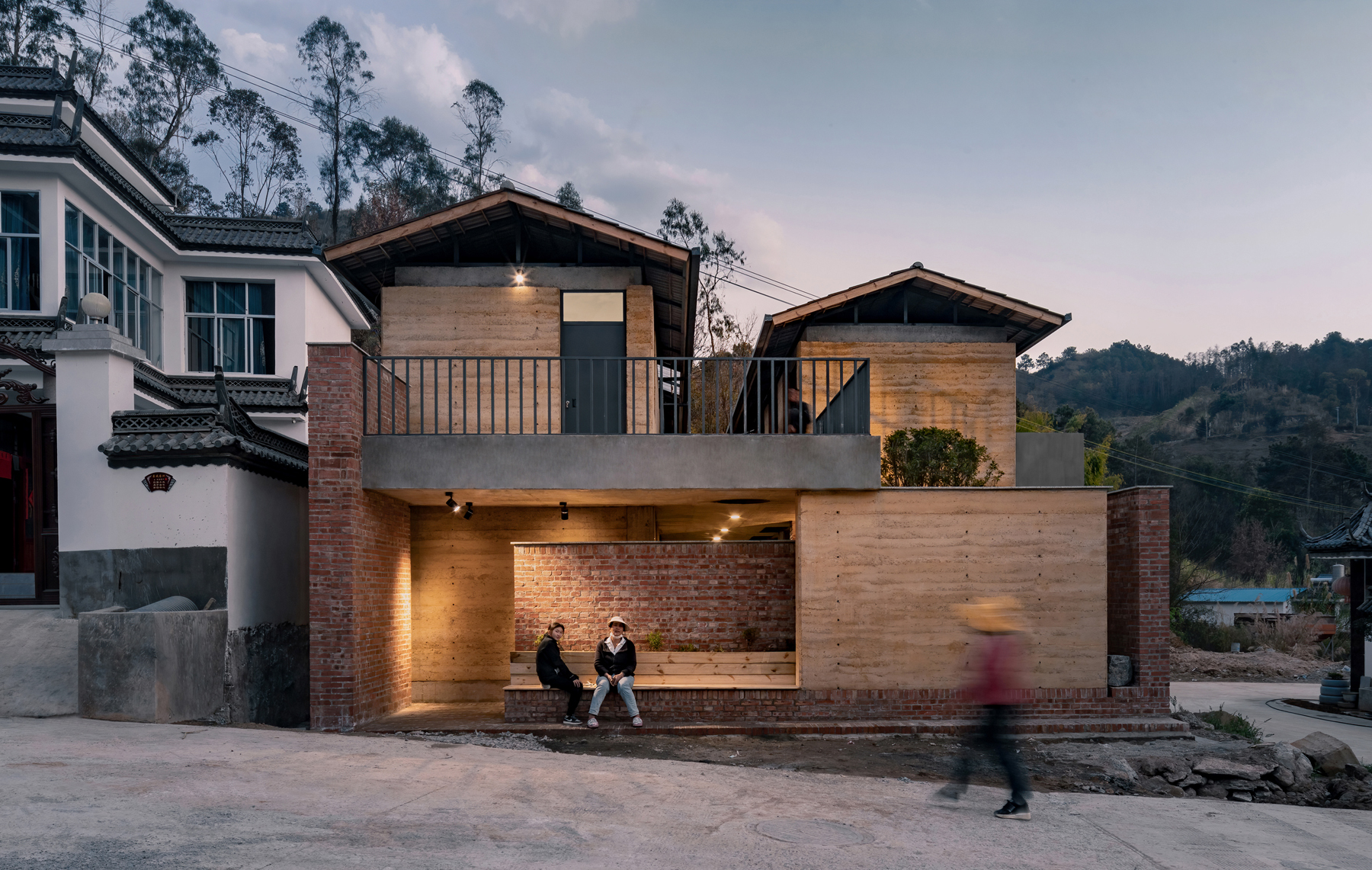
设计单位 拾号建筑
项目地点 云南保山
建成时间 2023年2月
建筑面积 440平方米
本文文字由设计单位提供。
下拉堡村隶属云南省保山市隆阳区瓦马乡,当地政府希望盖一栋集合住宅来改善和解决本村孤寡老年人的住房需求,并将多余空闲的房间以低价出租的方式租赁给上学路途较远的留守儿童家庭进而方便其上下学,其租赁费用于集合住宅的日常维护及开销。当地政府要求必须以低成本建造且满足22个居住房间的功能。
Xialapu Village administratively subordinates to Wama Township, Longyang District, Baoshan City, Yunnan Province. The local government has always hoped to build a amalgamated dwelling to improve and solve the housing needs of the lonely elderly in the village. At the same time, it can also rent the spare rooms to the families of left-behind children who have a long way to go to school at a low price, so as to make it more convenient for them to go to and from school. These rental fees can be used as daily maintenance and related expenses of amalgamated dwellings. According to the local government, the construction cost of this conglomerate must be low, and it must have the function of 22 living rooms.
下拉堡村于2018年响应国家易地扶贫搬迁政策,把分散的老百姓集中在此,规划并建设了新村落,新村落的格局已从随机生长状态变为刻意规划的扇形带状布局,新村落的建筑也从传统土基房变为现代的框架商住楼,“标准”的现代新农村风貌。
Xialapu Village responded to the national poverty alleviation and relocation policy in 2018, The scattered people are concentrated here, and a new village is planned and built. The pattern of the new village has changed from random growth to deliberately planned fan-shaped belt layout, and its architecture has also changed from traditional soil-based houses to modern frame commercial and residential buildings, which is a "standard" modern new rural style.
集合住宅的选址位于新村落东侧角落,面对新农村清一色白墙黛瓦的包围,我们打算就地取材并延续当地传统建筑风貌设计一栋“土”房子来保留村民们的集体记忆。此外,我们也邀请到一专一村团队作为设计合作机构共同参与该项目。
The amalgamated dwelling is located in the east corner of the new village. Seeing that the existing new countryside is surrounded by white walls and tiles, we plan to design a "earthen" house with local materials and continuing the local traditional architectural style, so as to preserve the collective memory of the villagers. In addition, we also invited the "One Specialized Village" team as a design cooperation agency to participate in the project.
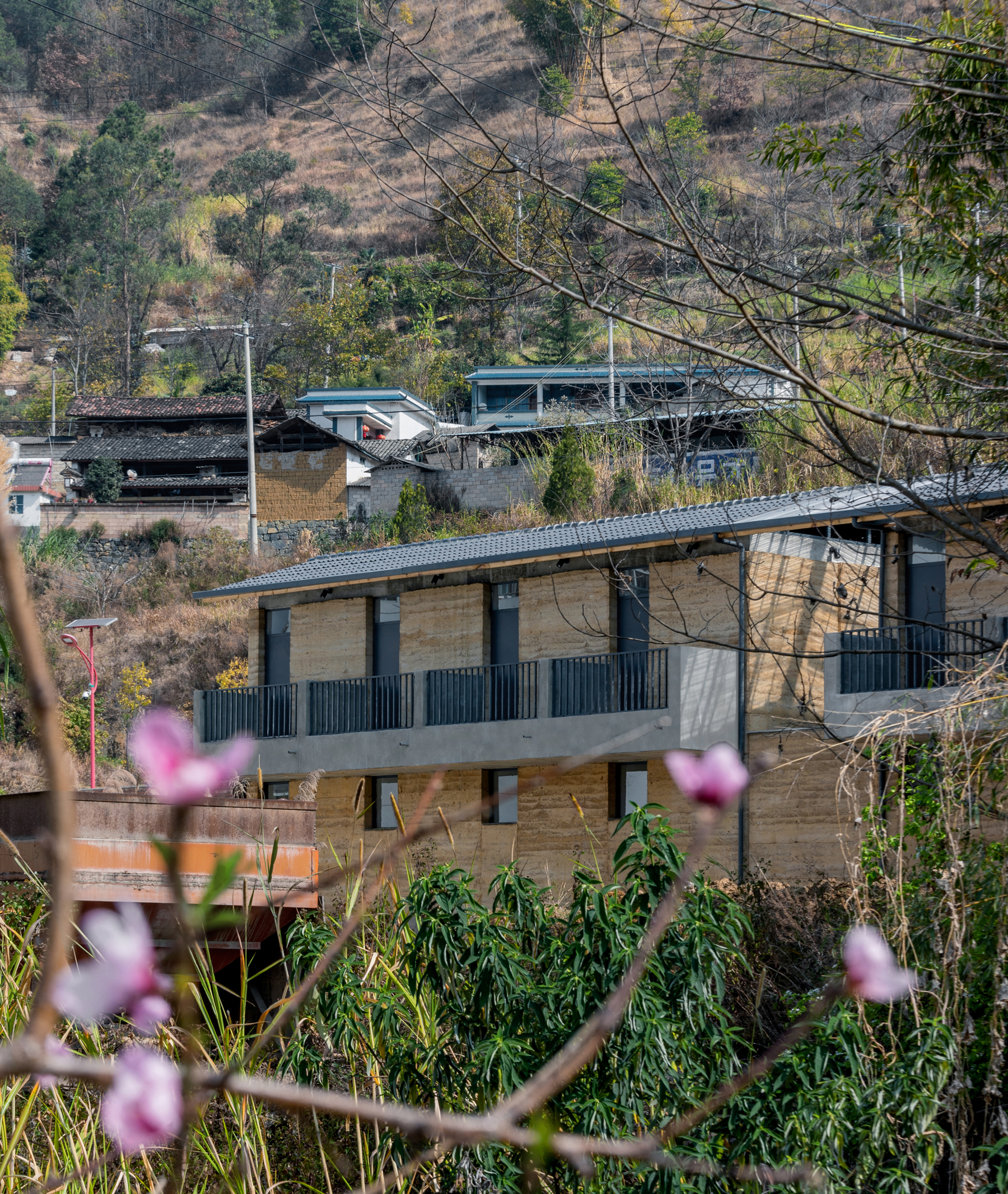
建设用地近长方形,可建设范围仅有280平方米,面宽10米,进深28米。为了满足22间房,效率最高的方式就是内走廊布局。如果建筑只做一层,单间房的轴线面宽2.3米,功能上使用空间受限,设计成三层的话不但超出投入,而且对土墙承重也有一定挑战,最为恰当的策略为设计两层,每层11间居住用房,建筑的尺度和体量也更为合适。
The construction land of this project is a rectangle with a width of 10 meters and a depth of 28 meters, so its construction area is only 280 square meters. In order to meet the functionality of its 22 rooms, we adopted the inner corridor layout, because this is the most efficient way to use it. If this building is only one floor, the axis width of its single room is 2.3 meters, so its functional space will be limited. However, if we design it as a three-story building, it will exceed the budget, and also exceed the maximum bearing capacity of the earth wall. Therefore, after much cogitation, we think that the most appropriate strategy is to design a two-story building with 11 residential rooms on each floor, and the scale and volume of such a building are also the most appropriate.

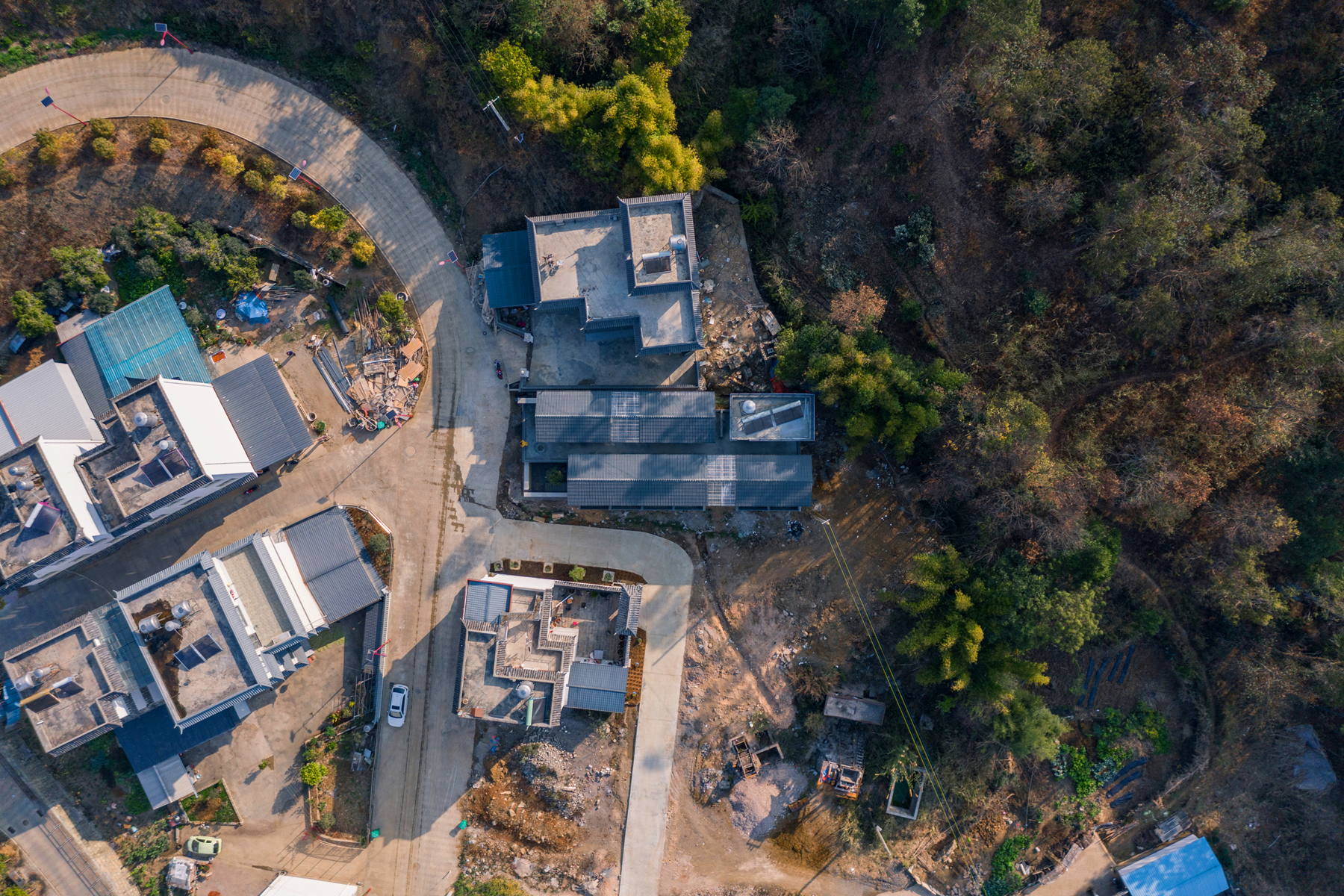
这是我们第一次从城市跨越到乡村做建筑,服务的对象虽然从所谓的富人或者中产阶级转化为低收入贫困群体,但设计本质没有变,住在房子里面的村民就是设计的核心。我们希望在保证22户村民的基本功能需求以外,能让他们在房子里的生活更丰富一些,更贴近他们的日常生活,所以在空间利用上我们做了取舍,放弃了“最小公摊+最大套内”的固有住宅模式,牺牲单间面积,单间里只保留住宿功能,尽可能腾出共享空间,希望能激发村民的多用途使用,充实他们的体验。
This is our first time to design rural architecture, which is a new leap, because we have undertaken urban architectural design before. Although the service target has changed from the so-called rich or middle class to the low-income poor group, in fact, the essence of our design has not changed, and the villagers living in the house are the core of our design. We hope that in addition to ensuring the basic functional needs of 22 villagers, we can also enrich their life in the house, and the design of the room can be closer to the daily life of the villagers. Therefore, we make a trade-off in space utilization, that is, we give up the inherent residential mode of "minimum public area to be shared + maximum usable area". We do not consider the maximum area of a single room, but only keep its accommodation function in a single room and make room for shared space as much as possible, hoping to inspire the villagers to use the room for multiple purposes, as well as enriching their living experience.
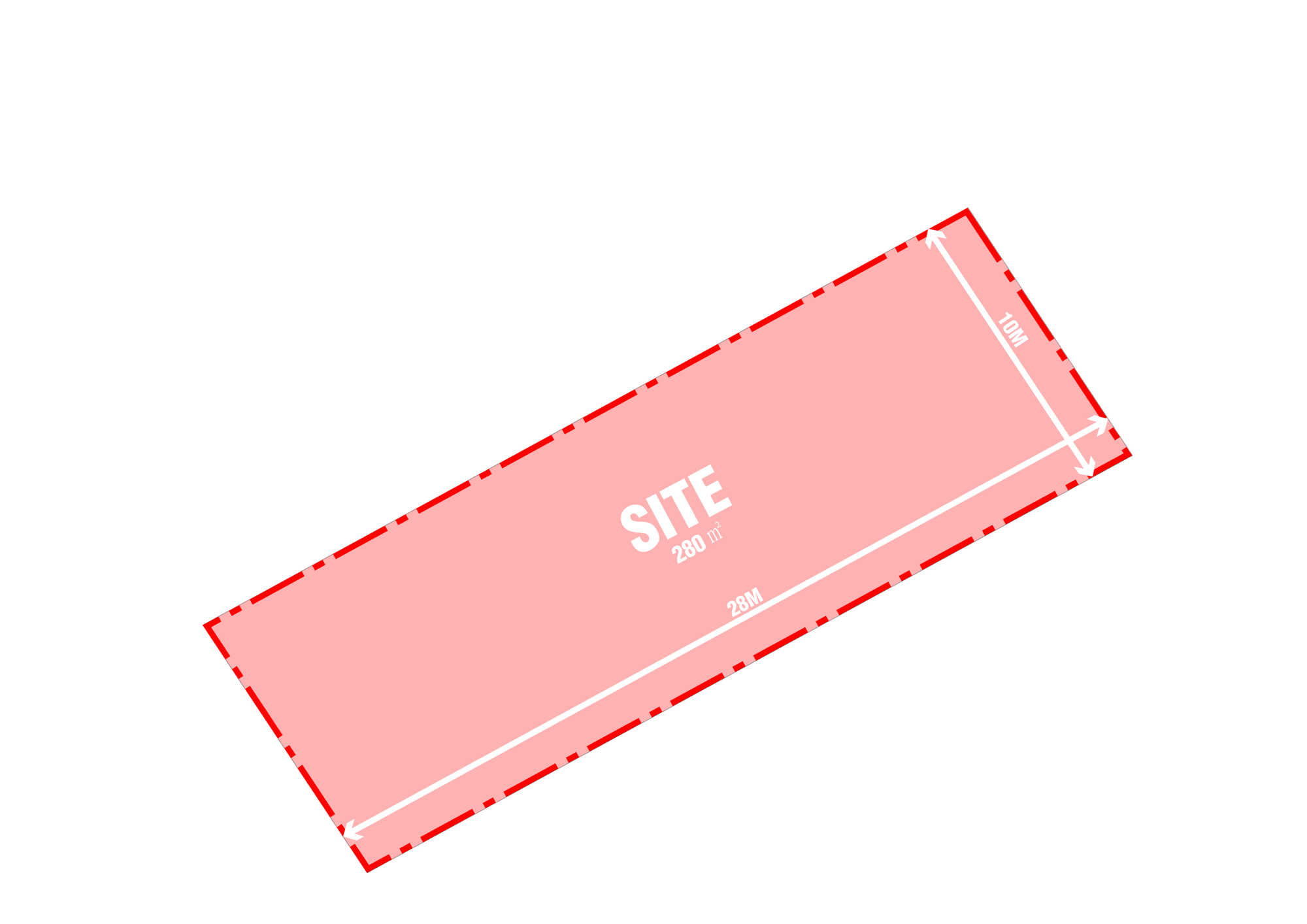
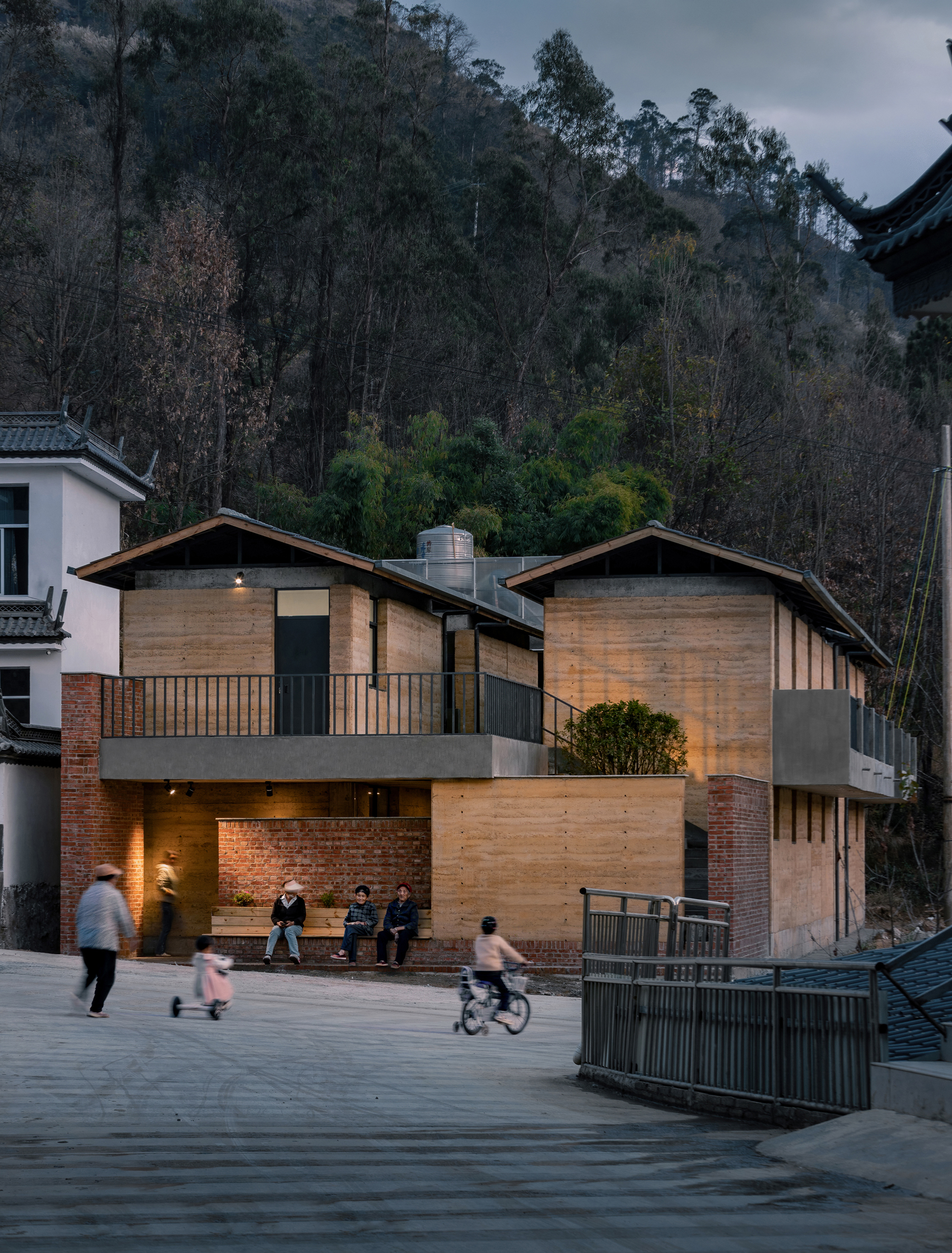
入口和小院
我记忆中的乡村都会有一个村口,村口种着一颗大树,大树下围坐着男女老少,聊着家长里短,这个独特的场所承载着几代村民的精神生活。以大见小,如果集合住宅是一个村庄的缩影,我们的设计初衷是希望找回这个失去的集体记忆空间。
In my memory, there is a village entrance in the village, and a big tree is planted at the village entrance. Men, women and children sit around the big tree and talk about their parents' shortcomings. I believe this unique place bears the spiritual life of several generations of villagers. Imaging the Small from the Big, if the amalgamated dwelling is the epitome of a village, our original design intention is to find the collective memory space that modern villagers have lost.
设计先在沿街面向内退让出3米,在中间砌筑不到顶的红砖墙用于分割内与外,红砖墙不仅隔绝了视线,也对内部走廊起到了屏风作用。项目北侧100米处是一所乡村幼儿园,集合住宅的留守儿童们都在那里上学。红砖墙外侧专门设计了一条砖砌靠座,每到下午老人们会约坐在此,一边冲着壳子(西南方言,表示有趣的闲聊),一边期盼着孙子孙女归家。接着我们在西侧建筑再退让出一小院,小院三面围合,连通走廊,挂上楼梯,种一棵树,结合入口区域,这就营造了一个集合住宅的“村口”空间,希望这里能为集合住宅的村民们带去富足的精神食粮。
We first moved the street face of the building inward by 3 meters and then built a red brick wall in the middle of this 3-meter space to separate the interior and exterior of the building. This red brick wall not only effectively isolates the view, but also serves as a screen for the internal corridor. 100 meters to the north of the project is a rural kindergarten, where the left-behind children in the amalgamated dwelling go to school. A brick seat is specially designed outside the red brick wall. Every afternoon, the old people will sit here, expecting their grandchildren to return home while Chongkezi (a kind of southwest dialect meaning interesting gossip). Then, we gave way to a small courtyard in the west building, which was enclosed on three sides, and a staircase was designed at one end of the connecting corridor, and a tree was planted, plus the entrance area, thus successfully creating a "village entrance" space for amalgamated dwellings. We hope that this place can bring abundant spiritual food to the villagers who gather in their houses.
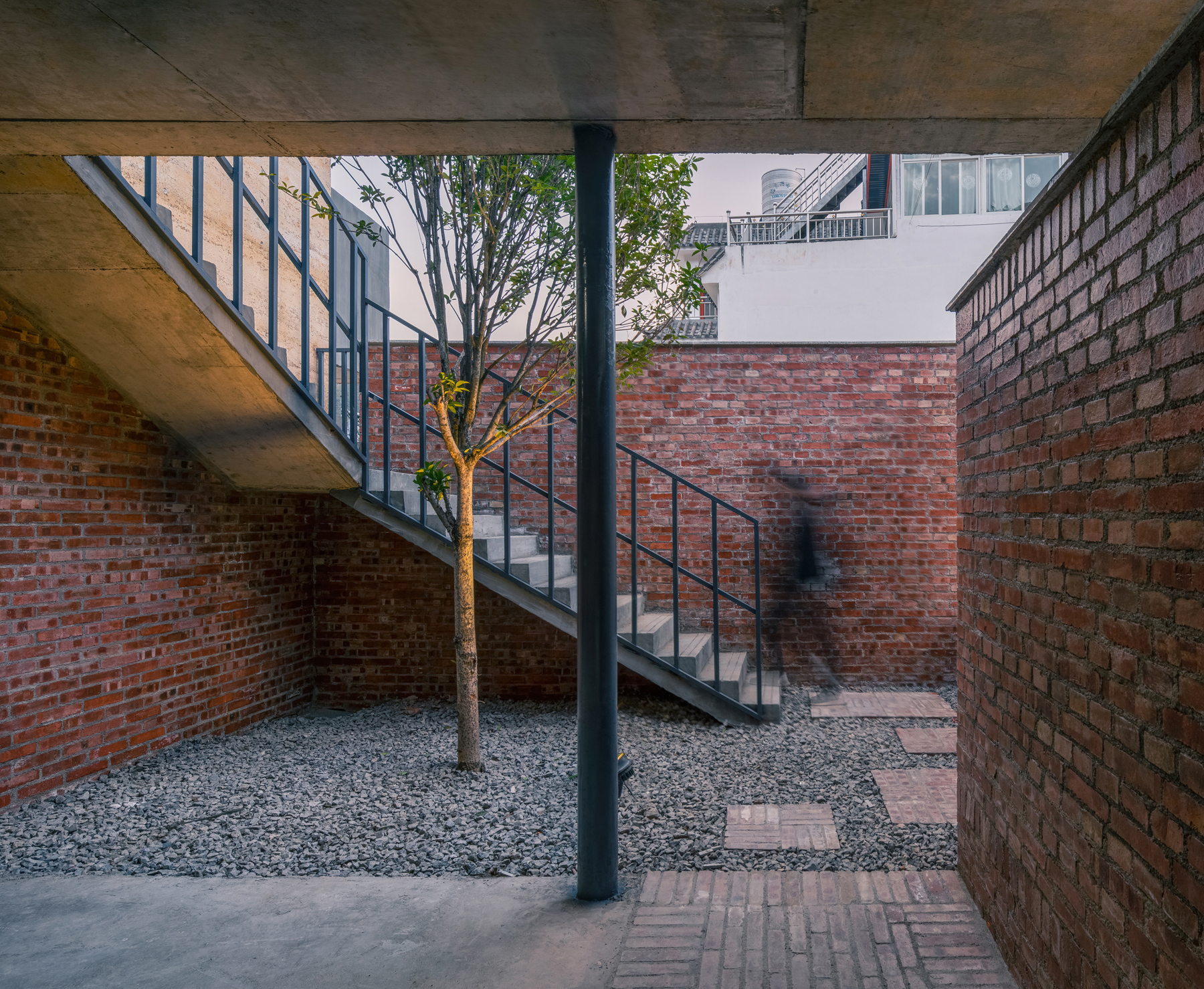

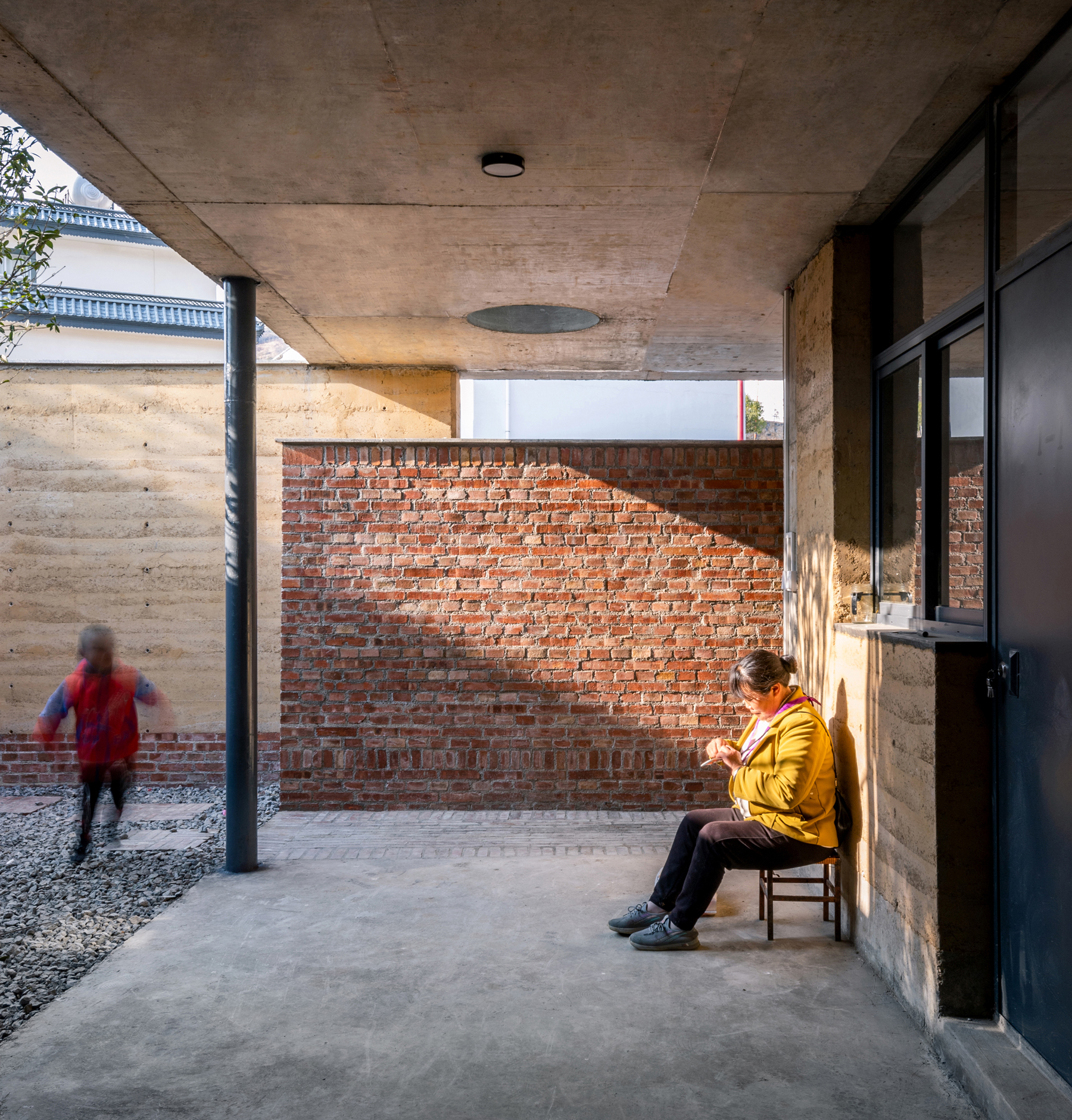
走廊和阳台
设计中我们拓宽了20多米的长走廊,将规范最小要求的1.2米宽度增加至2.4米,一个原本的纯交通空间就可以有更高的利用率,比如村民们可以在走廊摆桌用餐,在特殊的节日还可设长桌宴,儿童们可以尽情在走廊中追逐打闹。这条共享走廊会促进邻里之间的交流和关系,对营造和谐的居住氛围起到积极作用。
In this part of the design, We have widened the long corridor of more than 20 meters, Increase the minimum corridor width required in the specification from 1.2 meters to 2.4 meters, In this way, this pure traffic space will have a higher utilization rate. For example, villagers can set up tables in the corridor for dinner, and long table banquets can be set up on special festivals. Children can chase and play in the corridor to their heart's content. This shared corridor can effectively promote the communication between neighbors and is more conducive to creating a harmonious living atmosphere.
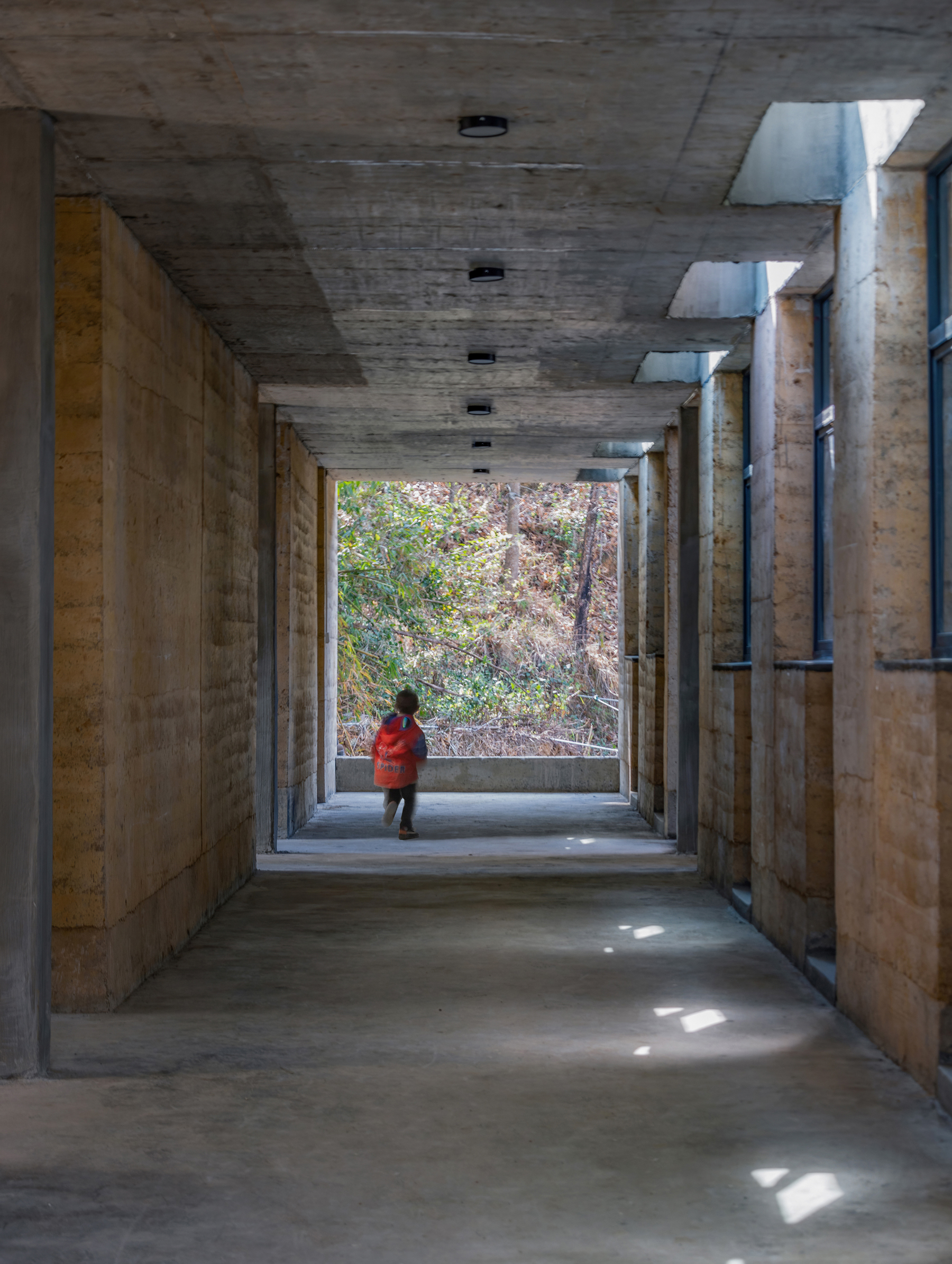

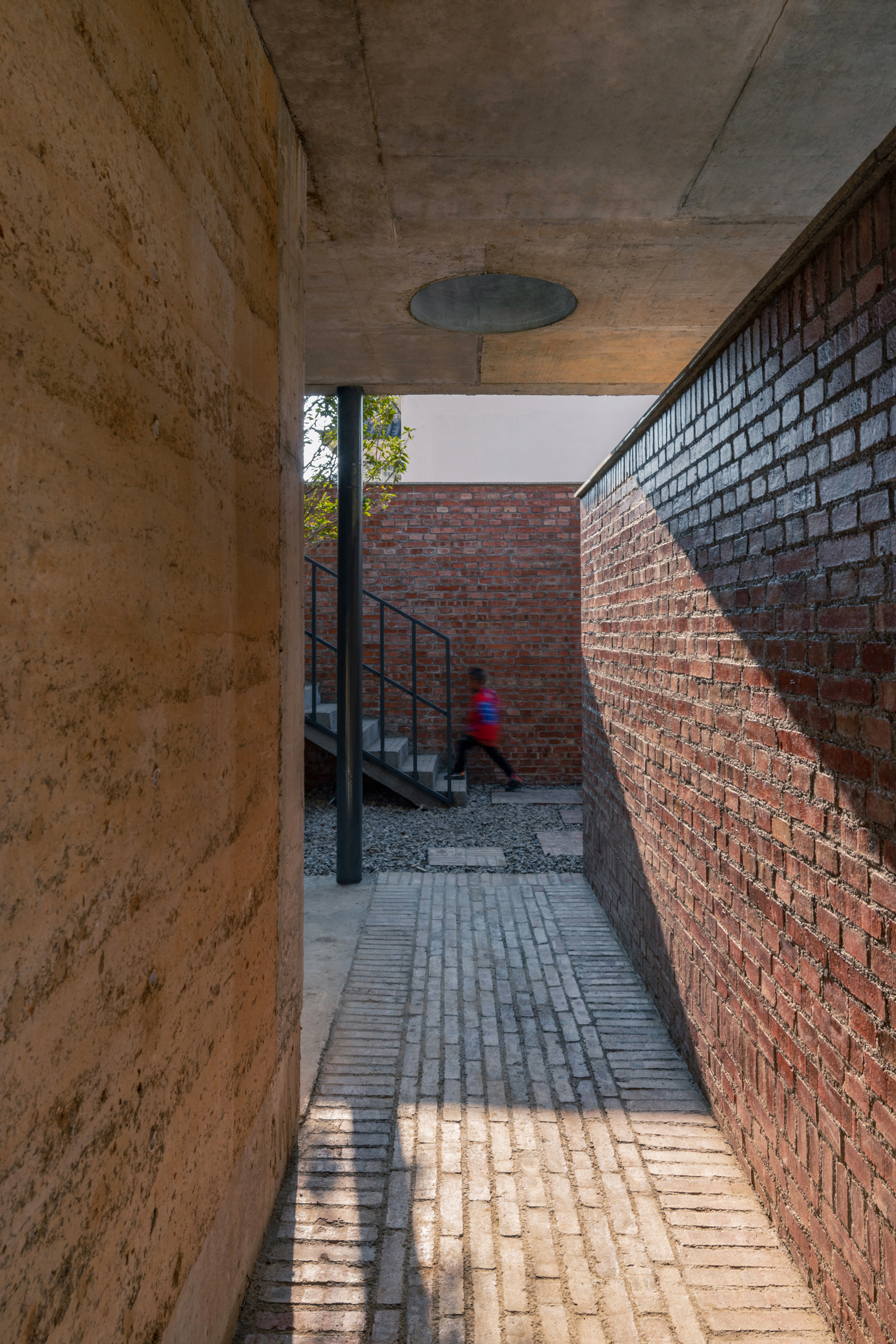
我们将二层楼板西侧留出一排采光井,既帮助了走廊的采光,也提高了一楼西侧6间房的采光率。每户村民都有独立做饭的基本需求,燃气无法通达乡村,柴火烧饭又受限于空间,电磁炉便成为合适的选择,但油烟还是需要排出,有必要给每户一个独立的半室外区域方便各家炒菜排烟。东侧房间通过调整进入方式可腾挪出各自的阳台,西侧二楼房间可通过出挑来增加各户阳台,唯独西侧一楼房间无法挤出独立空间,索性直接在宽敞的走廊施展。于是我们对采光井进行垫高处理,让其兼顾排烟井的作用,也留出了擦洗玻璃底面的操作空间,这样每家的炒菜排烟问题就顺利解决,在不做饭的时候这些半室外空间也是各家独立的休憩场所。
We set aside a row of lighting wells on the west side of the second floor, which can not only ensure the lighting of the corridor, but also improve the lighting rate of six rooms on the west side of the first floor. Every villager has the basic need of a separate kitchen. However, the gas pipeline has not yet reached the countryside, which is limited by space and it is not feasible to cook with firewood. Therefore, induction cooker has become the best choice for villagers. At this time, oil fume discharge is a problem that must be considered, so it is necessary to give each household an independent semi-outdoor area so that each household can discharge cooking fumes;; The rooms on the east side can vacate their balcony space by adjusting the entry mode, while the rooms on the second floor on the west side can increase the balcony space of each household by picking out, but the rooms on the first floor on the west side cannot spare independent space. Therefore, we consider making full use of the spacious corridor space to solve the problem of oil fume exhaust in the room on the first floor of the west side. We elevated the lighting well so that it can take into account the function of smoke well, and reserved enough operating space for scrubbing the bottom of the glass. In this way, the problem of oil fume exhaust of this part of residents is skillfully solved. When the villagers don't cook, these independent semi-outdoor spaces are also the rest places for each household.


在地的气候性策略
下拉堡村受亚热带季风气候影响,虽然属于温和地区,但是山地立体气候特征明显,该村落年平均温差小,昼夜温差大,年太阳辐射量较高。为营造舒适的室内热环境,设计上应充分考虑山地微气候对建筑室内舒适度的影响:白天避暑,夜晚御寒。
Xialapu Village is a mild area, but affected by subtropical monsoon climate, it has obvious mountain three-dimensional climate characteristics. In addition, the annual average temperature difference in this village is small, the temperature difference between day and night is large, and the annual solar radiation is also high. In design, in order to create a comfortable indoor thermal environment, we fully consider the influence of mountain microclimate on the indoor comfort of buildings, that is, realize the architectural function of "summer vacation during the day and cold protection at night".
20多米的底层长廊通过小院、阳台、楼梯等半架空处理,有效遮阳,适当通风,形成底层阴凉避暑空间。建筑外墙充分利用夯土墙体的蓄热性能,作为室内外热环境的缓冲区,在白天室外气温较高时夯土墙体吸收过多的热量,能有效避免室外气温变化对室内热环境的直接影响,进而有效调节室内热舒适度。
We have carried out semi-overhead treatment such as small courtyard, balcony and stairs on the ground floor promenade of more than 20 meters, which can effectively shade the sun and ensure proper ventilation, thus forming a cool summer space on the ground floor. Building exterior wall can make full use of the thermal storage performance of rammed earth wall, and can be a good buffer zone for indoor and outdoor thermal environment. When the outdoor temperature is high during the day, rammed earth wall will absorb too much heat, thus the direct impact of outdoor temperature change on indoor thermal environment can be effectively avoided and indoor thermal comfort can be effectively adjusted.

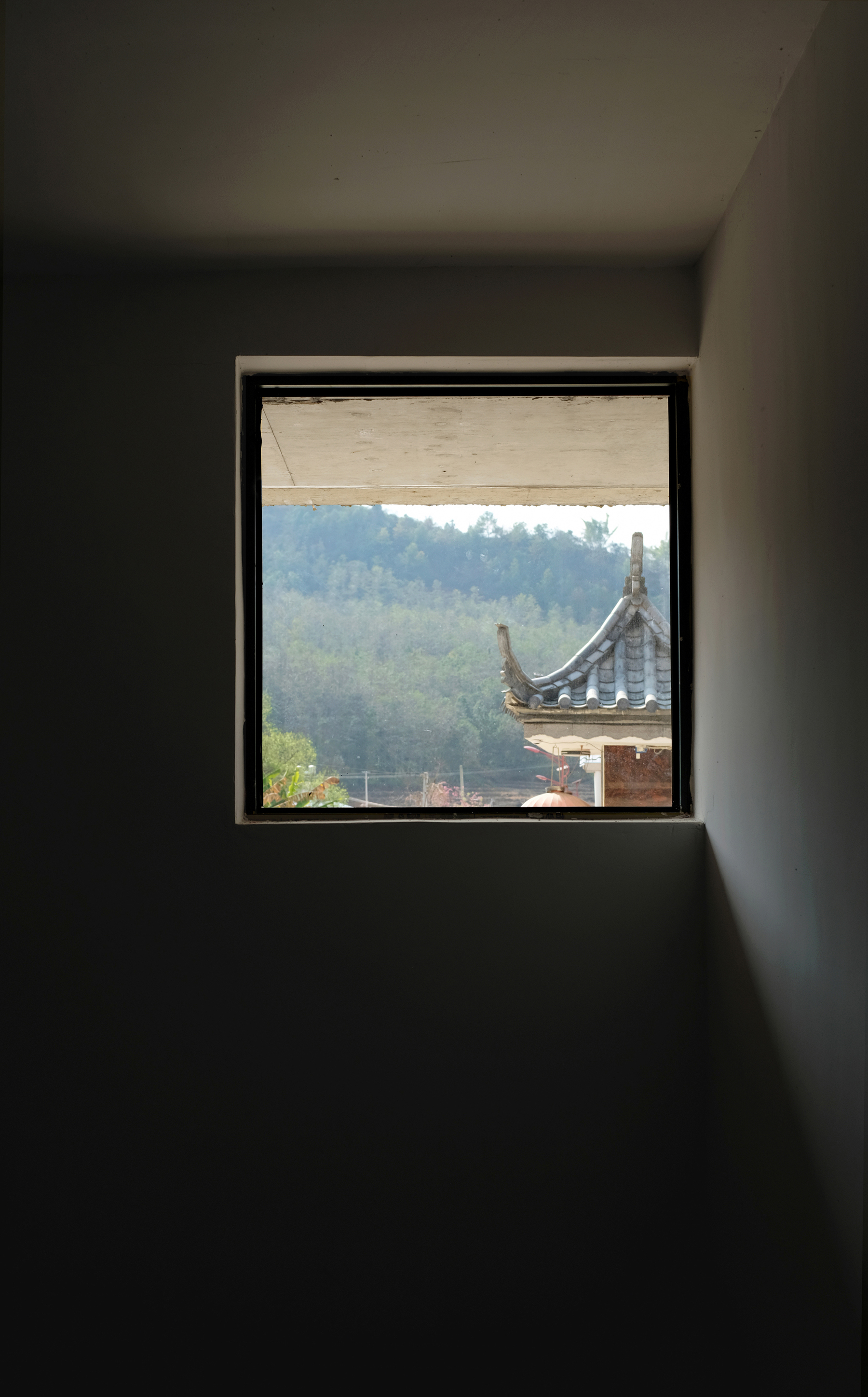
我们在设计上控制了西向窗墙面积比,一楼房间西侧墙面设计成小高窗,二楼西向阳台门采用了实面门与玻璃小窗结合的形式,既满足一定的室内采光要求,又避免了西晒对室内热环境的影响。
We strictly control the area ratio of westward window to wall, and design the west wall of the room on the first floor as a small high window, while the west balcony door on the second floor is designed as a combination of solid door and small glass window. This design can not only meet certain indoor lighting requirements, but also avoid the consequences of excessive indoor thermal environment caused by the west sun.
下拉堡村年降雨量在1100毫米左右,这已经超过了亚热带气候里的平均值。当地传统生土民居多采用两层坡屋顶形式,底层居住,顶层在作为储存空间使用的同时兼做气候缓冲区来减少过多的热量进入室内居住空间。屋顶提取当地传统坡屋顶的形式设计为上下双层,上层为钢架琉璃瓦坡屋顶,下层为混凝土平屋顶,双层屋顶不仅有更好的防水效果,而且能形成有效的通风层带走过多的热量,因此,集合住宅屋顶形成了传统屋顶形式的现代化转译。
The annual rainfall in Xialapu Village is about 1100 mm, which has exceeded the average in subtropical climate. Local traditional native dwellings mostly adopt the form of two-story sloping roof, the bottom layer is used for living, and the top layer is used as a storage space and a climate buffer zone to reduce excessive heat entering the indoor living space. After fully referring to the local traditional sloping roof, we designed the roof of the collective residence as upper and lower double layers, with steel frame glazed tile sloping roof on the upper layer and concrete flat roof on the lower layer. This double roof not only has better waterproof effect, but also can form an effective ventilation layer to take away excessive heat. Therefore, the roof of the collective residence has successfully realized the modern translation of the traditional roof form.
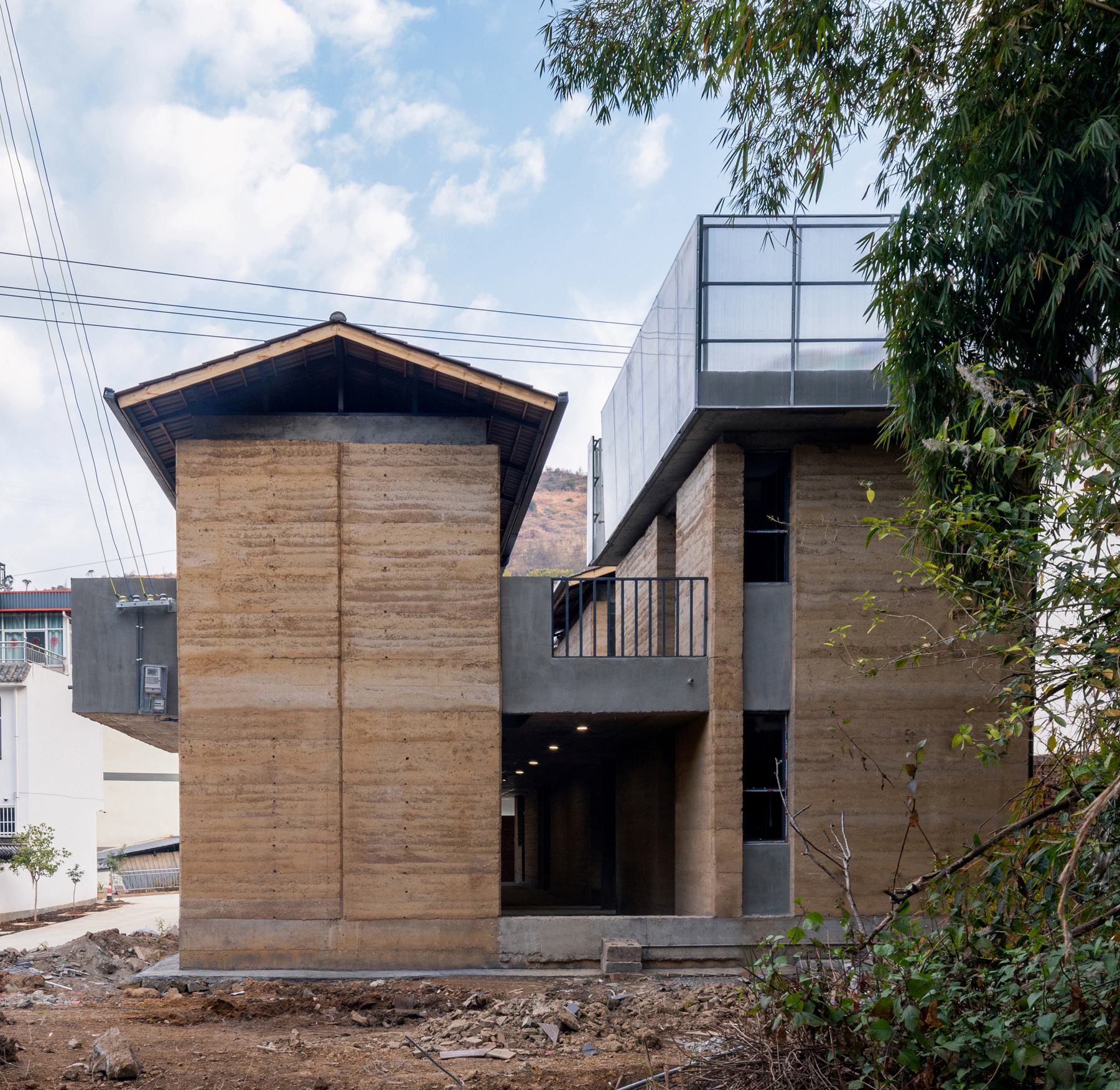
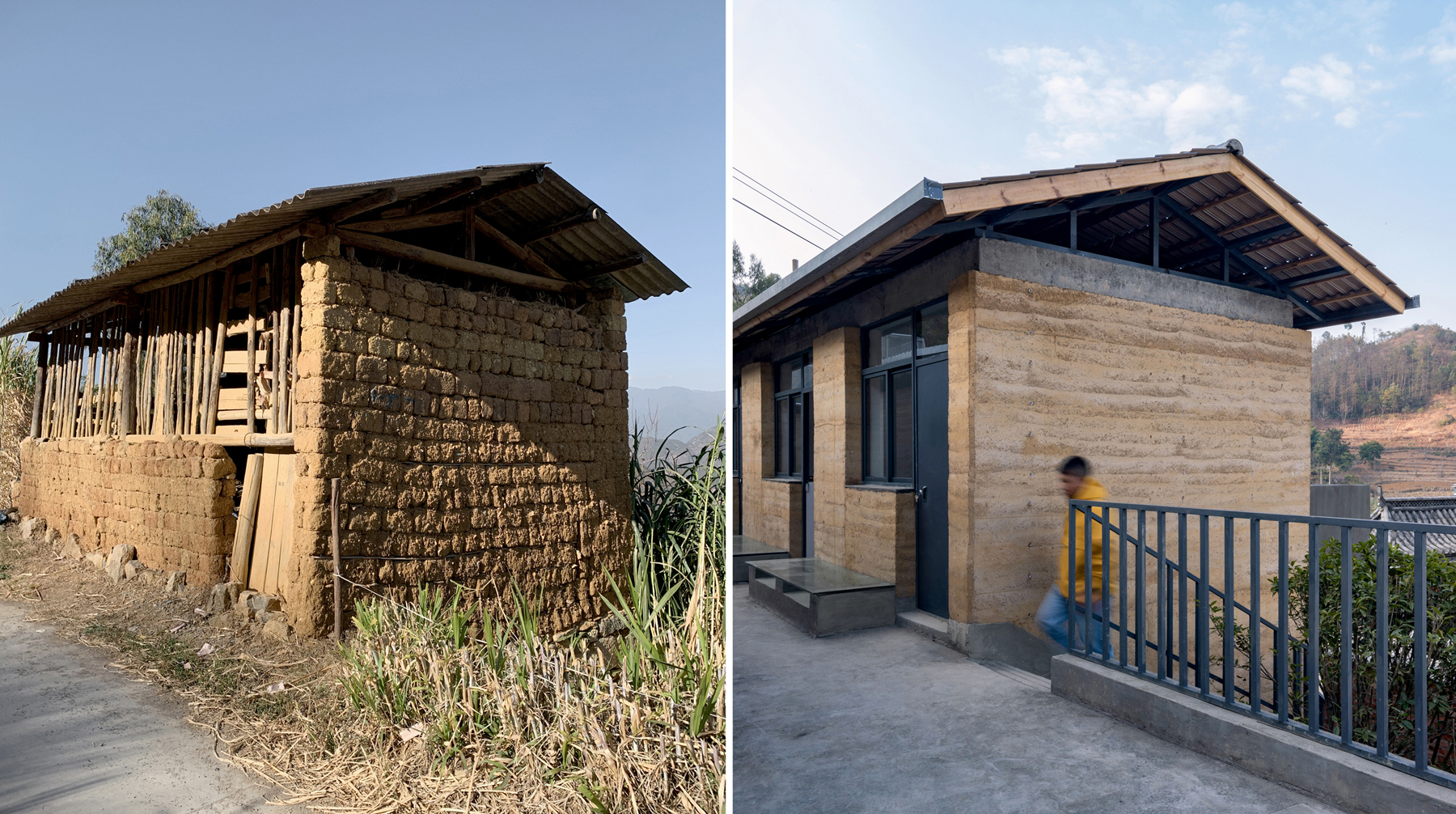
本项目采用本地材料、本地工匠和本地技术相结合的建造策略。为了满足低成本的建设要求,且达到“土”房子的外观效果和居住舒适度,土墙应作为承重墙体而非围护墙体,这需要在吸取传统营造智慧的基础上,对传统夯土技术进行现代化改良与优化。因此,我们根据本地土壤颗粒级配情況优化土料配比,进而提升墙体的强度,结构上设置钢筋混凝土圈梁及构造柱对夯土墙体进行整体的结构加强,优化夯土墙结构的整体性能与抗震性能。其次,夯土墙施工采用铝合金模板,以机械夯实,增强了土墙的平整度和密实度。此外,我们提出内源性发展理念,对当地工匠进行现代夯土技能培训,提高当地工匠素质技能,赋能当地工匠,希望进而增加其就业机会。
This project adopts the construction strategy of "local materials, local craftsmen and local technology". In order to meet the requirements of low-cost construction and ensure the appearance and living comfort of "earth" houses, earth walls should be used as load-bearing walls instead of maintenance walls. This requires us to modernize, improve and optimize the traditional rammed earth technology on the basis of absorbing the wisdom of traditional construction. Firstly, according to the local soil particle size distribution, we optimized the soil material ratio to improve the strength of the wall. In structure, we set up reinforced concrete ring beams and constructional columns to strengthen the whole structure of rammed earth wall, and then optimize the overall performance and seismic performance of rammed earth wall structure; Secondly, we use aluminum alloy form work to construct rammed earth wall. This mechanical ramming method greatly enhances the flatness and compactness of the soil wall. In addition, we also put forward the concept of endogenous development, that is, try to train local craftsmen in modern rammed earth skills in order to improve their skills. This can effectively empower local craftsmen and increase their employment opportunities.
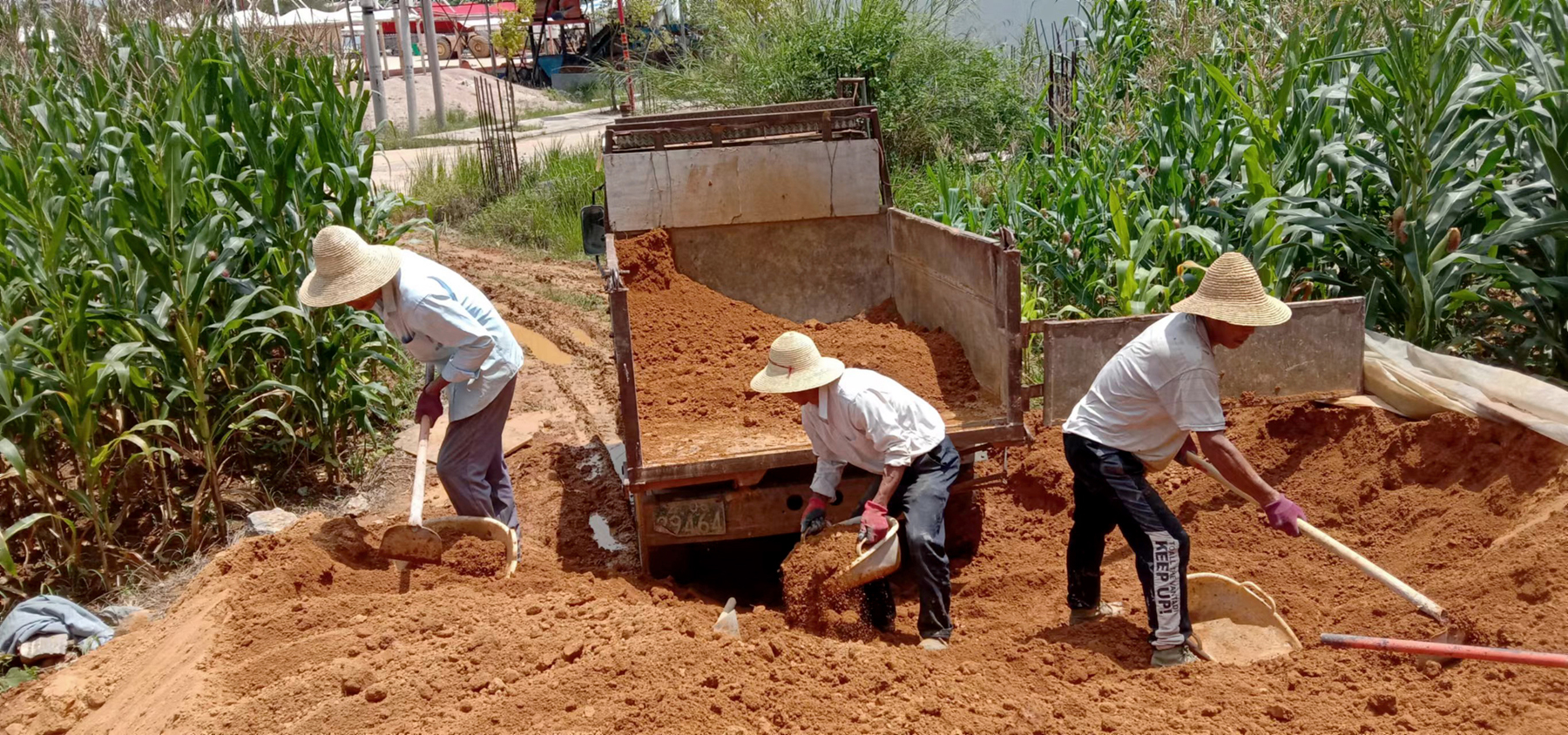

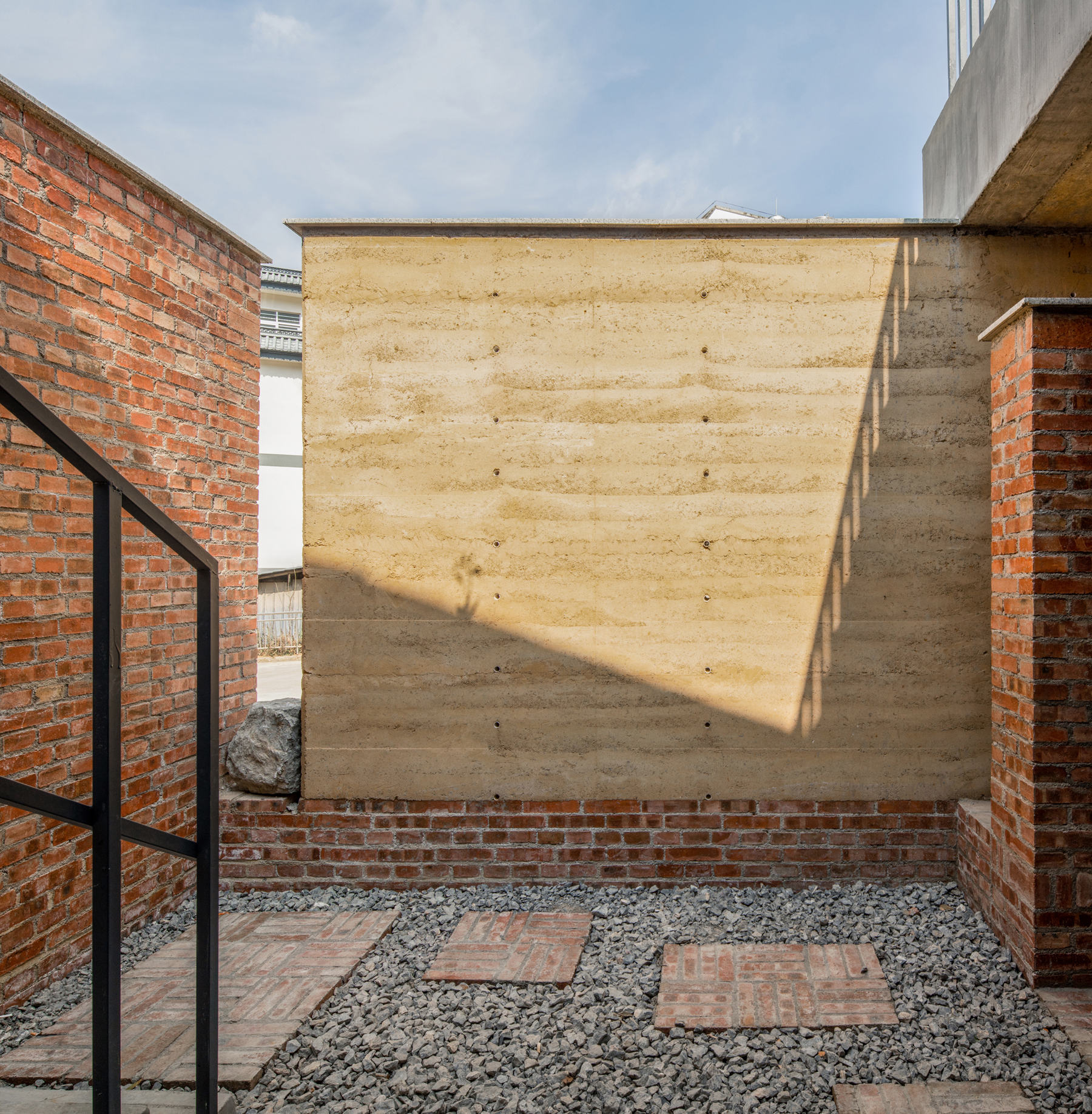
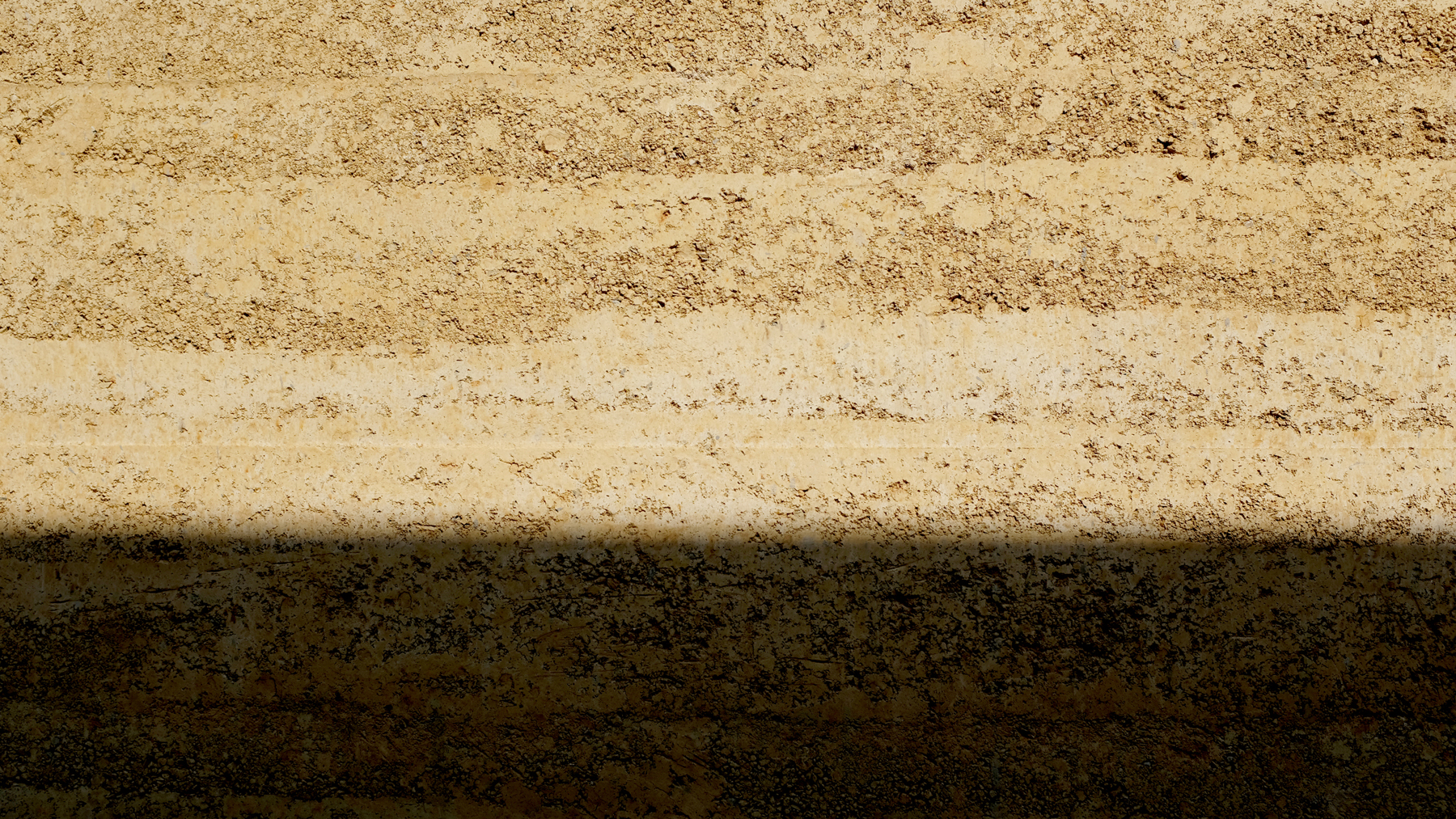

几天前我们回到下拉堡村进行了项目回访和拍摄,得知房子里已经入住6户人家,其余的房子也有人准备搬入,听到老人和孩子们对房子的一致好评,对建筑师而言这已是最大的欣慰。
A few days ago, we returned to Xialapu Village for a return visit and filming of the project. Up to now, 6 families have moved into the amalgamated dwelling, and the rest of the villagers are ready to move into it one after another. It was a great relief to us as architects that the dwellings were well received by the elderly and children.
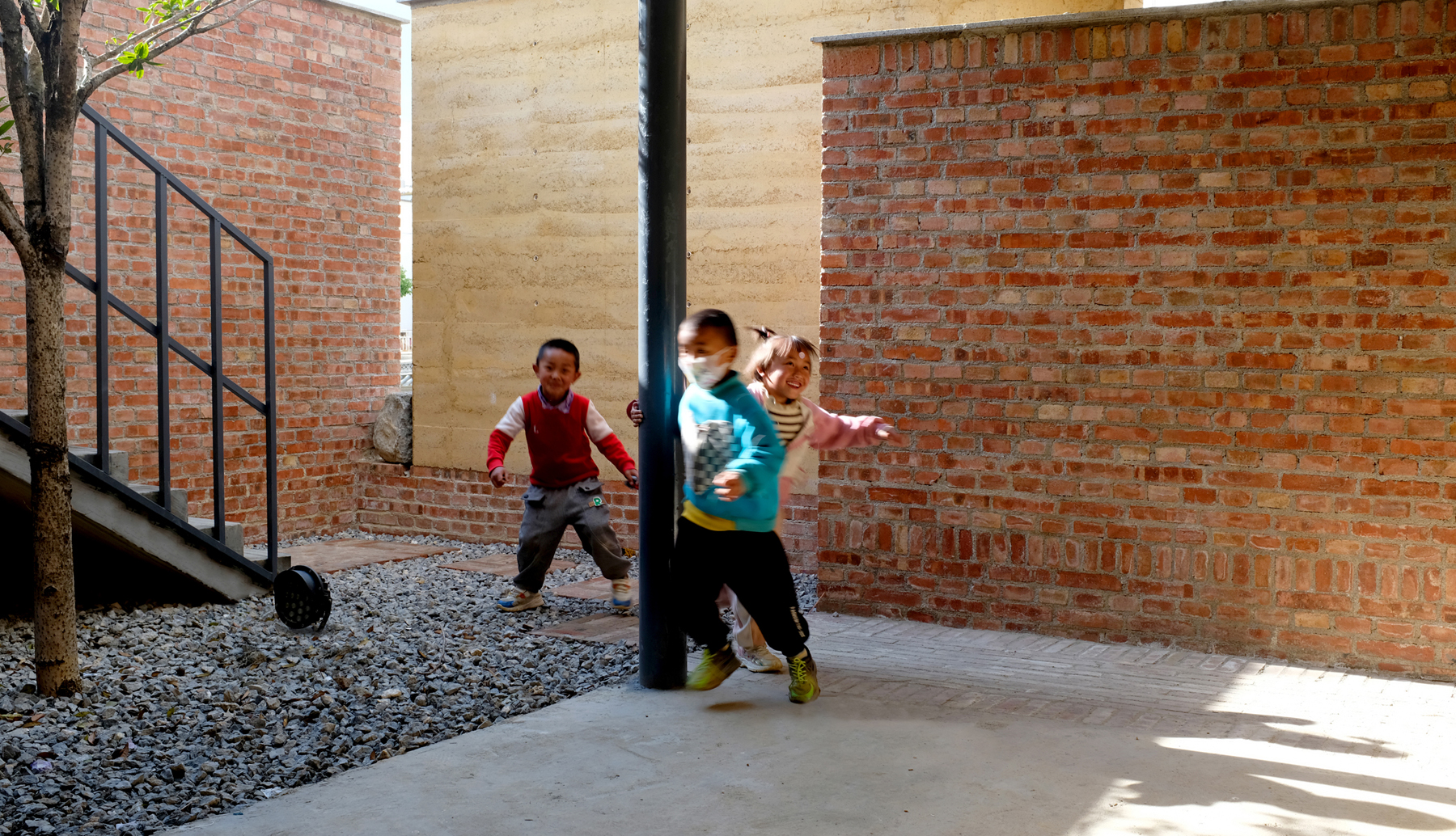

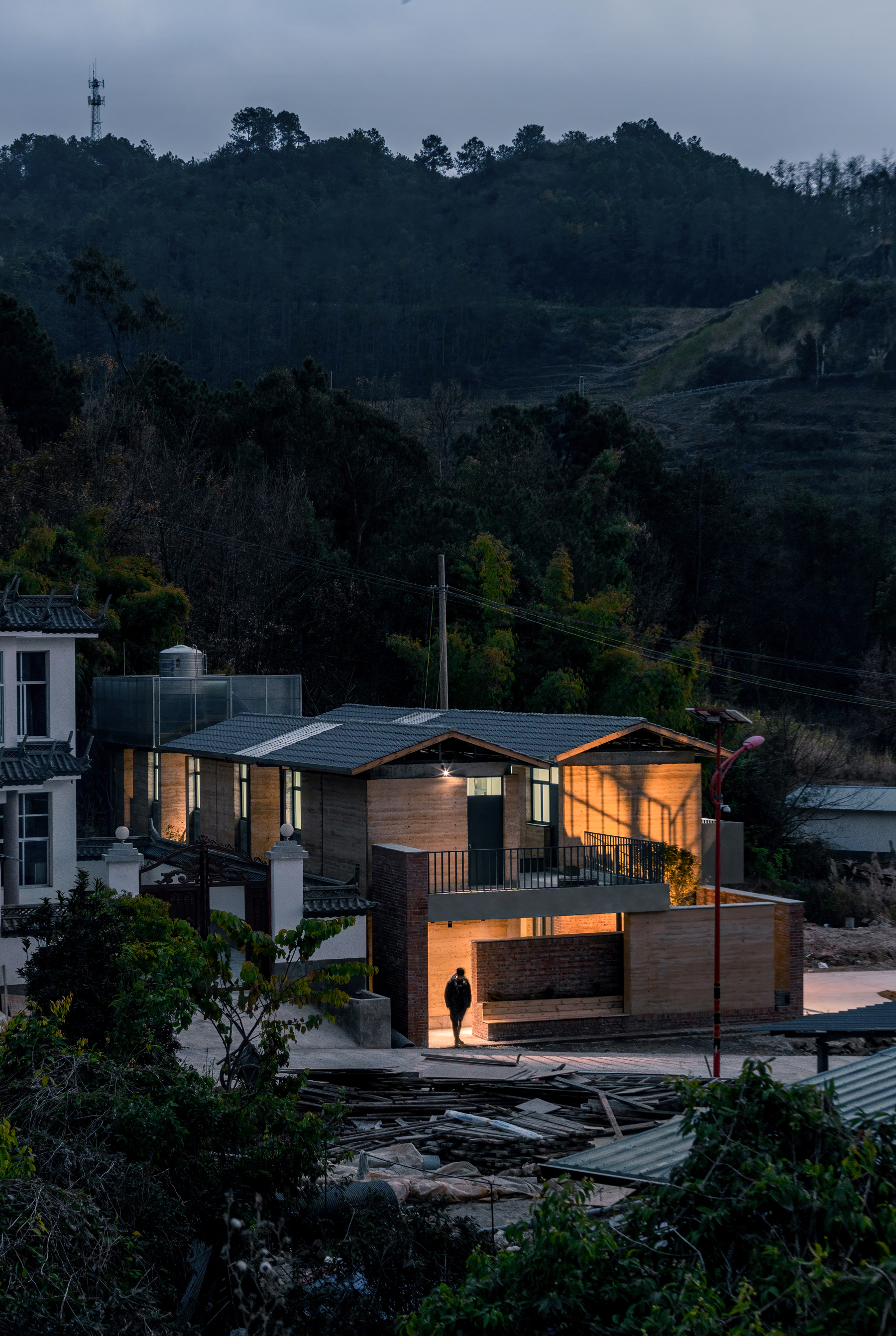
设计图纸 ▽
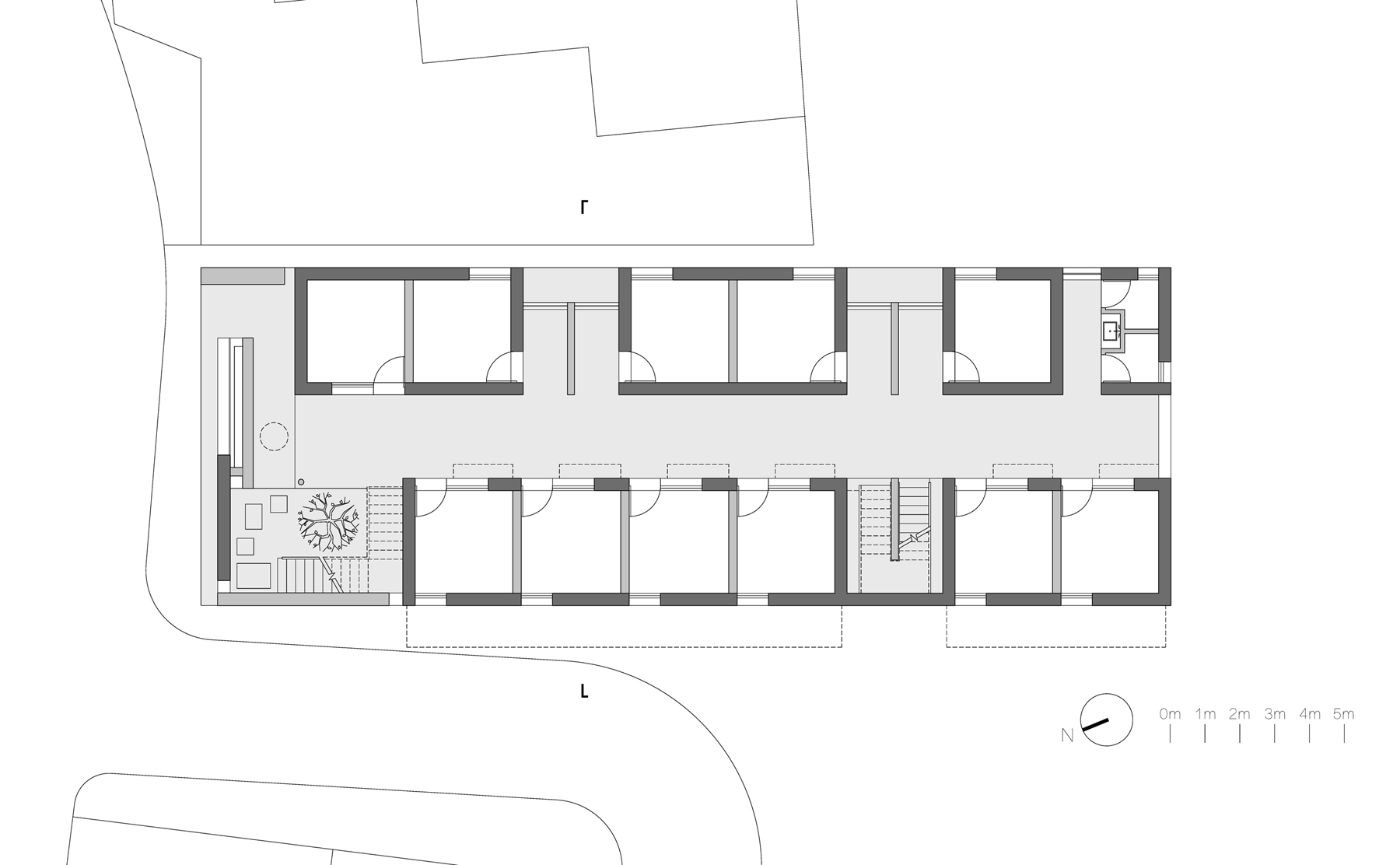
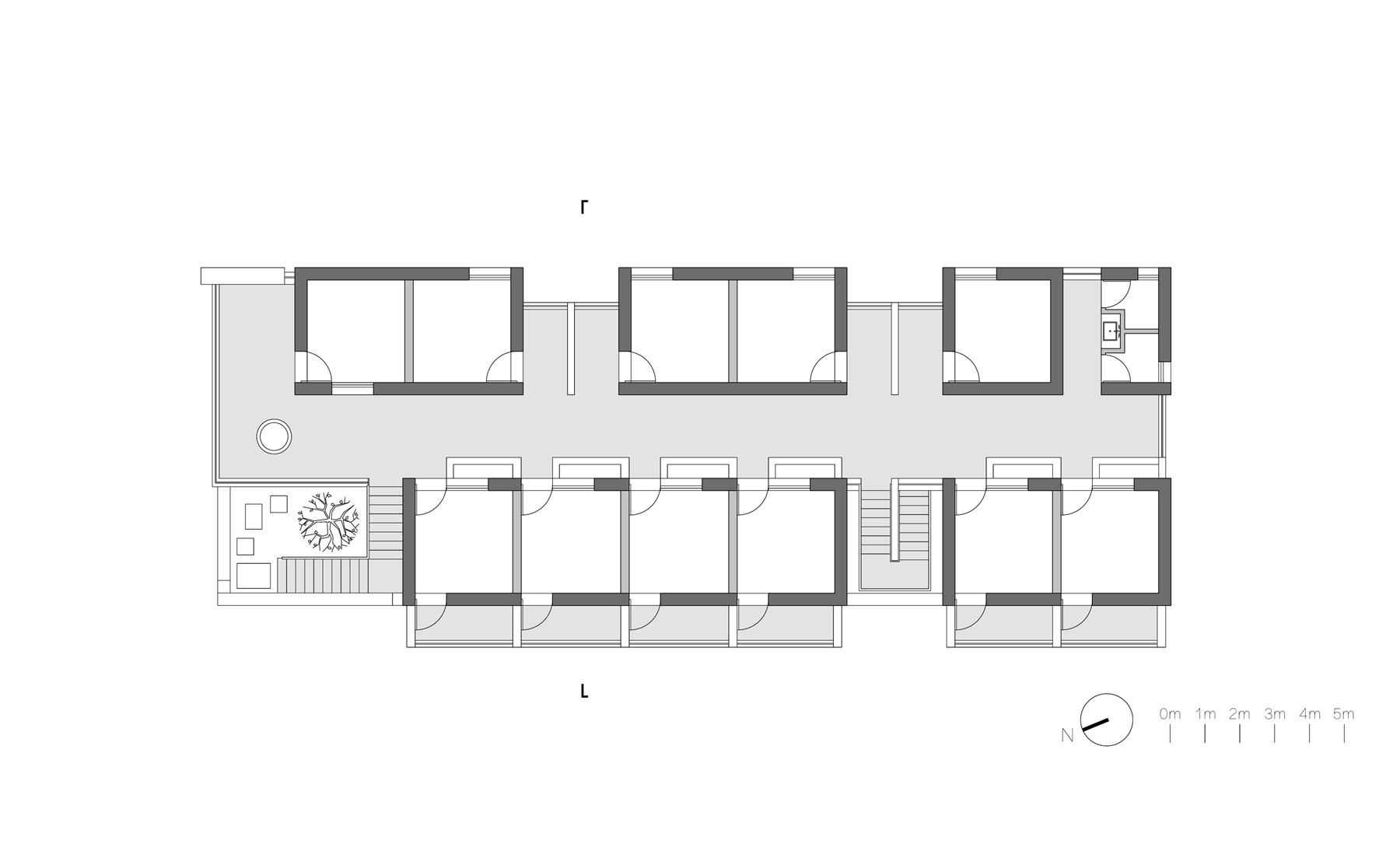
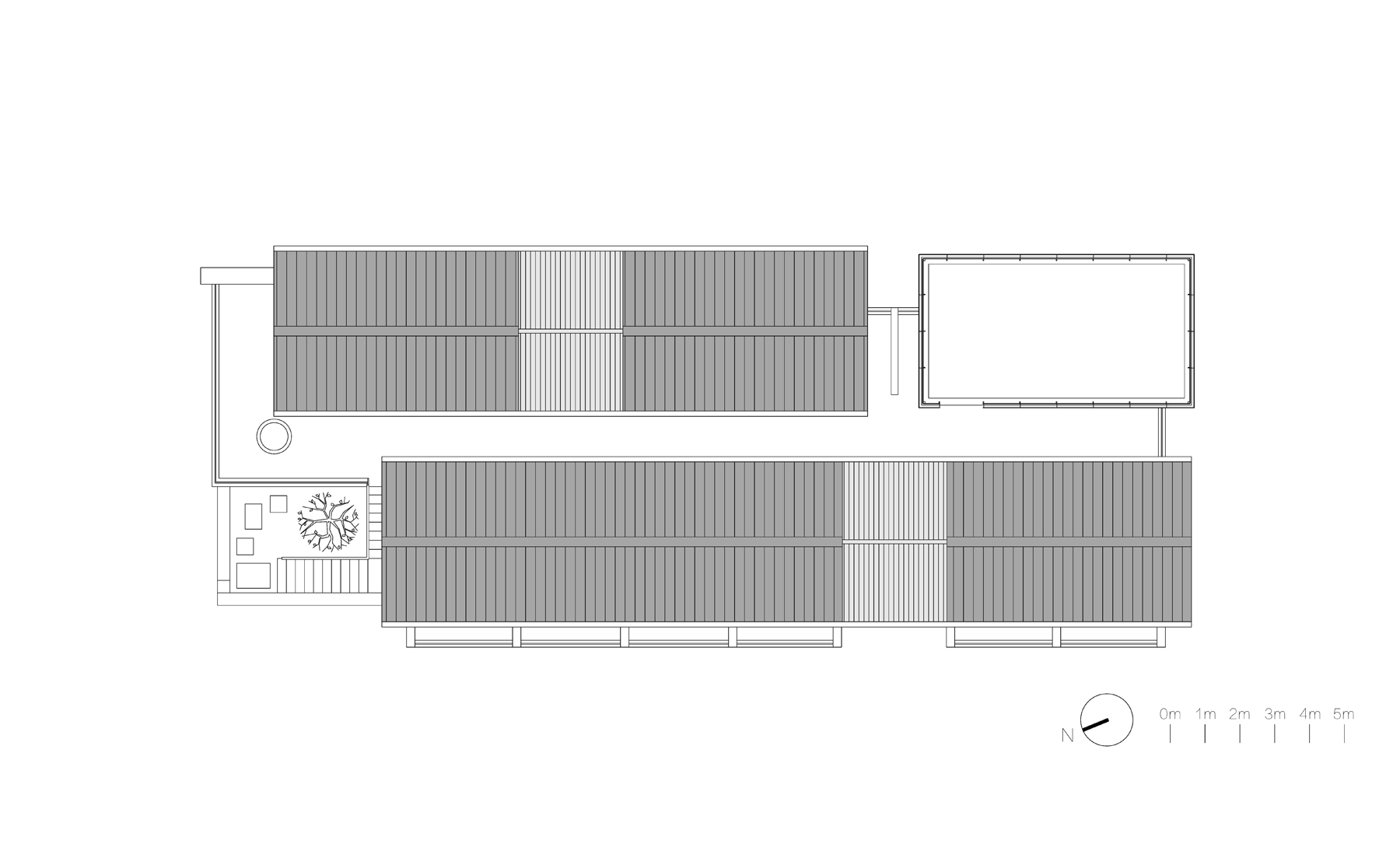
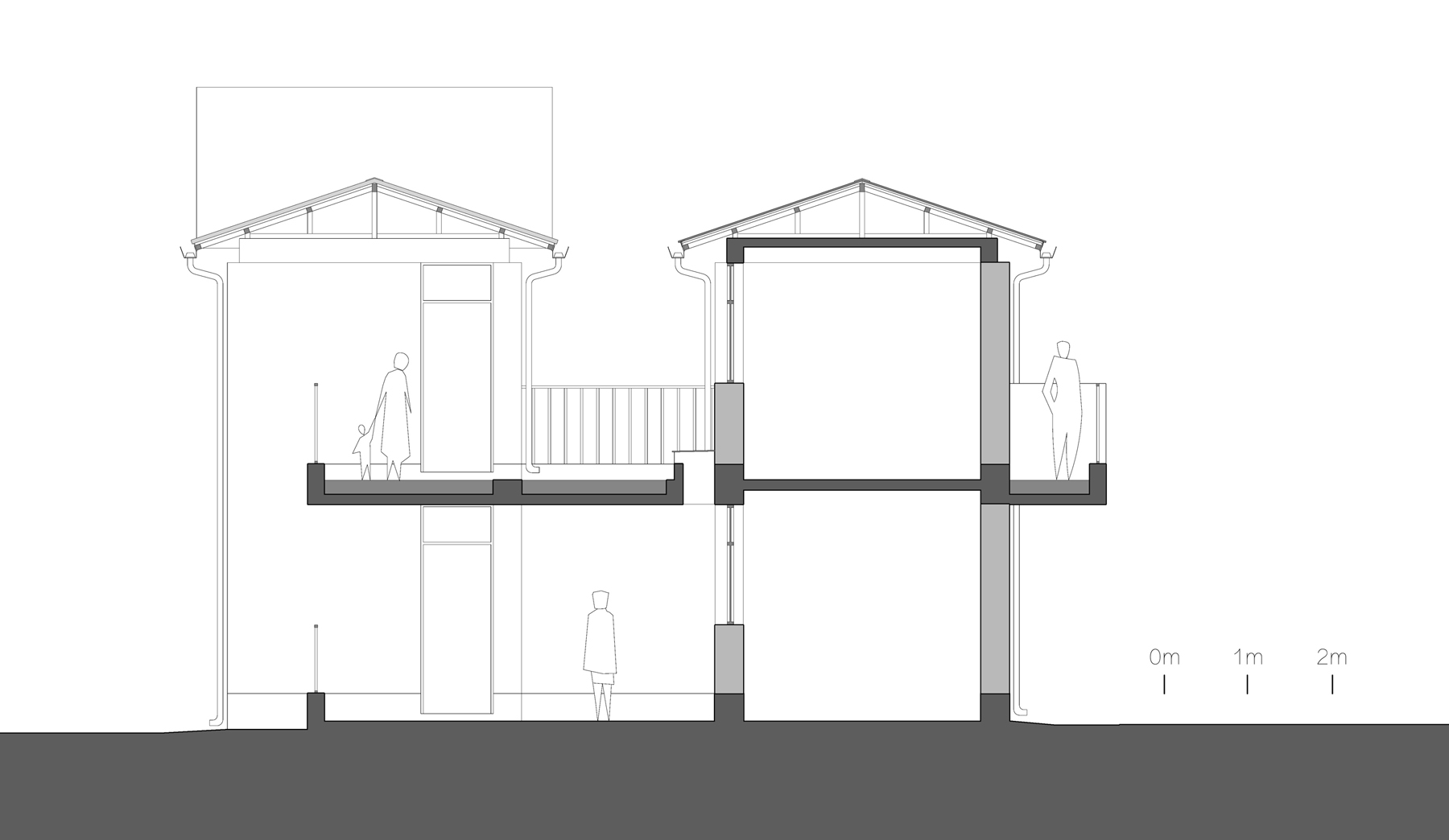
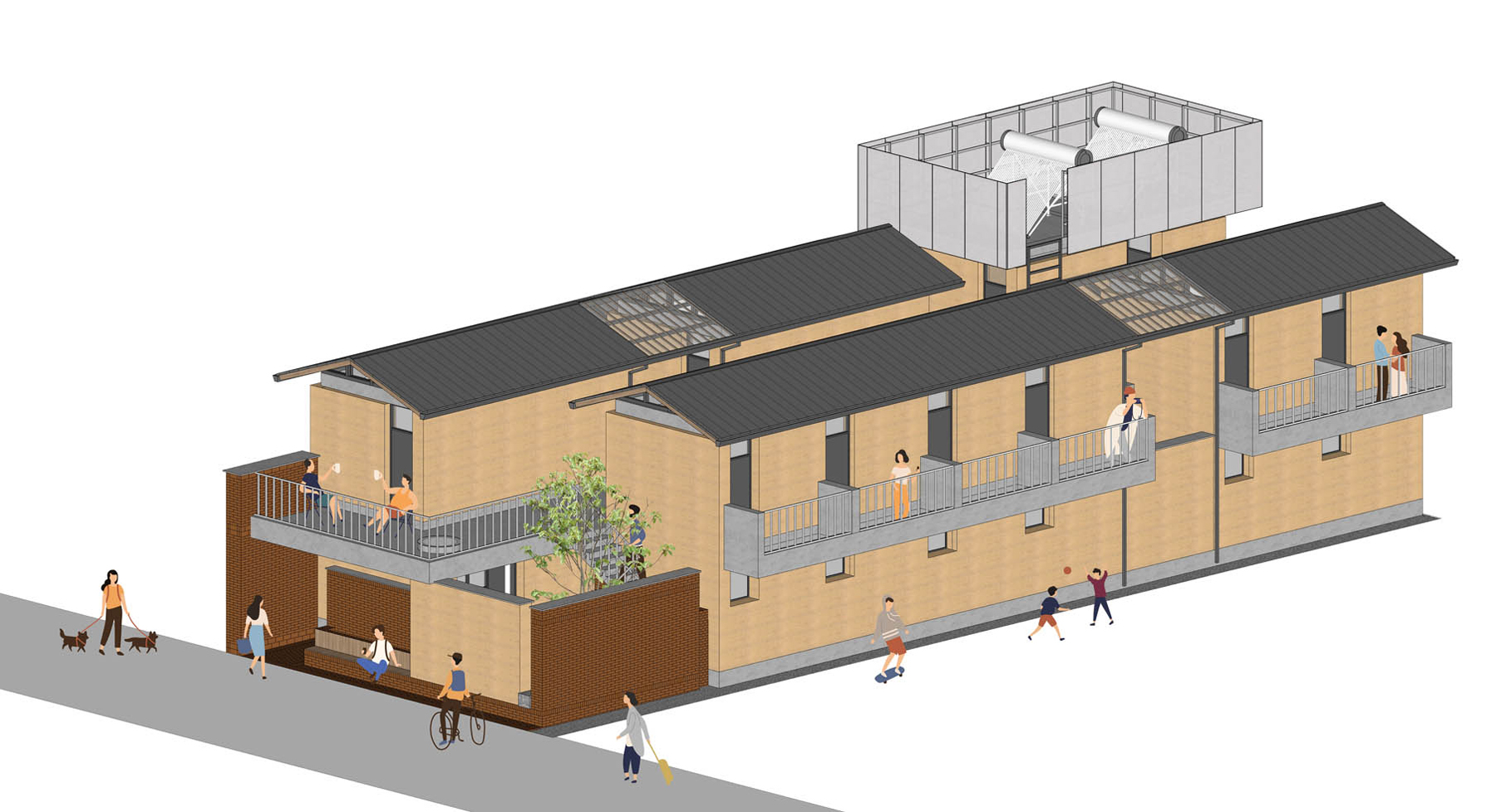
完整项目信息
项目名称:乡村集合住宅
项目类型:住宅建筑
项目地址:云南省保山市瓦马乡下拉堡村
建筑面积:440平方米
设计时间:2022年6月
完成时间:2023年2月
设计公司:拾号建筑
设计团队:周诗皓、吴雨桐、李金航
合作设计:一专一村
夯土技术顾问:一专一村
项目资助:陈张敏聪夫人慈善基金有限公司
施工团队:朱建国施工队
特别鸣谢:董以香、林由刚
摄影:黄显志、吴雨桐
版权声明:本文由拾号建筑授权发布。欢迎转发,禁止以有方编辑版本转载。
投稿邮箱:media@archiposition.com
上一篇:梅西路跨秦淮新河大桥 | 介景建筑+SMEDI
下一篇:纸的变换:平行所叉书店与工作坊室内外更新设计 / 已知建筑