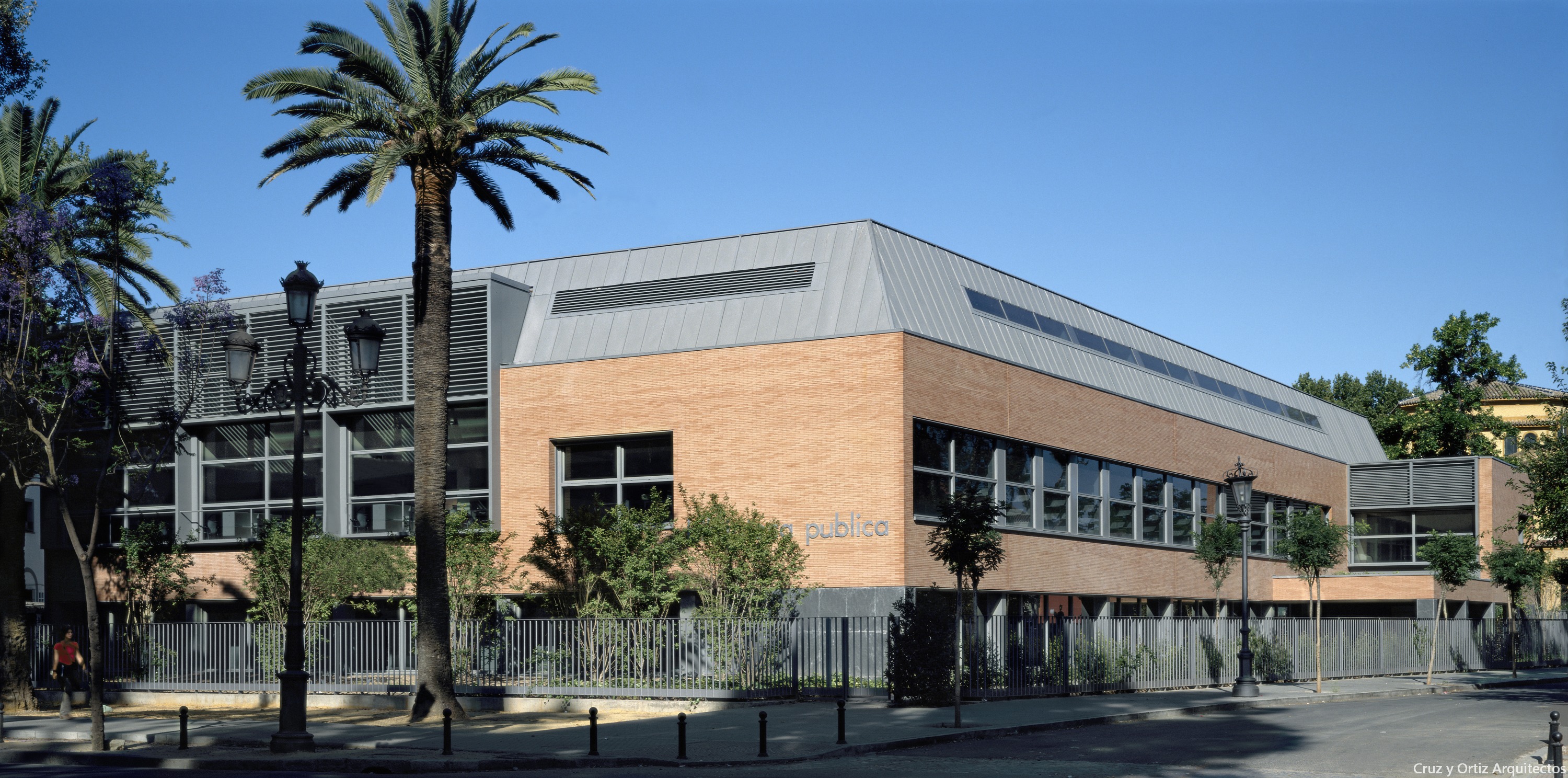
设计单位 Cruz y Ortiz Arquitectos
项目地点 西班牙塞维利亚
建成时间 1999年
建筑面积 5496平方米
塞维利亚全新的公共图书馆位于玛丽亚·路易莎公园的中心地带,这里也是1929年伊比利亚美洲展览会的展场。
Seville´s new Public Library is located at the site of the 1929 Ibero-American Exhibition, at Parque de María Luisa.
▲ 项目视频 ©Cruz y Ortiz Arquitectos
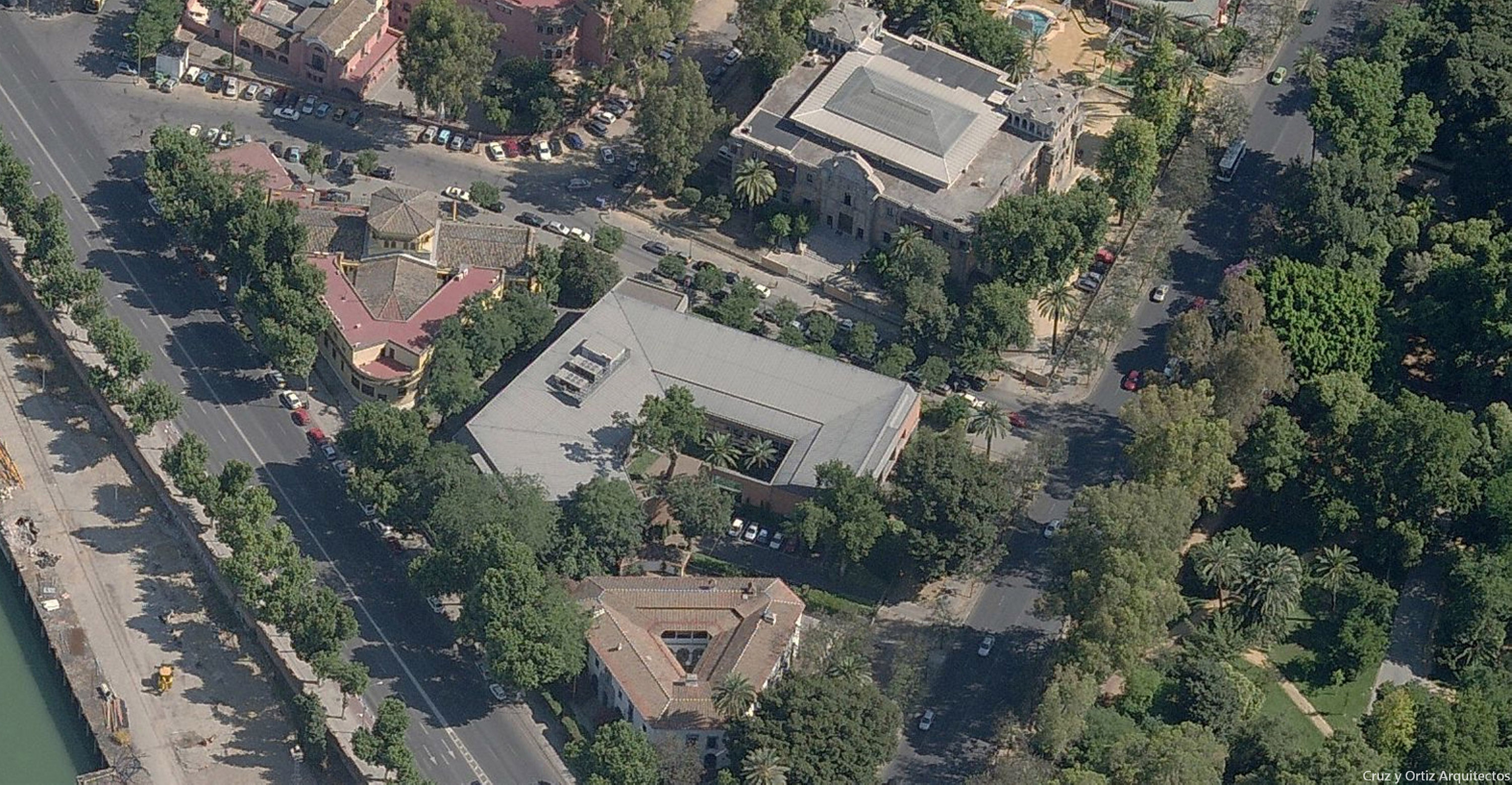
这一宏伟而富有挑战性的环境,使新图书馆像周边的其他展馆一样,显得独特又彼此隔绝,它们面对周围不同的环境,均做出了不同的回应。
This magnificent and challenging setting allowed the new library to appear both unique and isolated like the other pavilions in the area, each presenting different solutions to a diverse urban landscape.
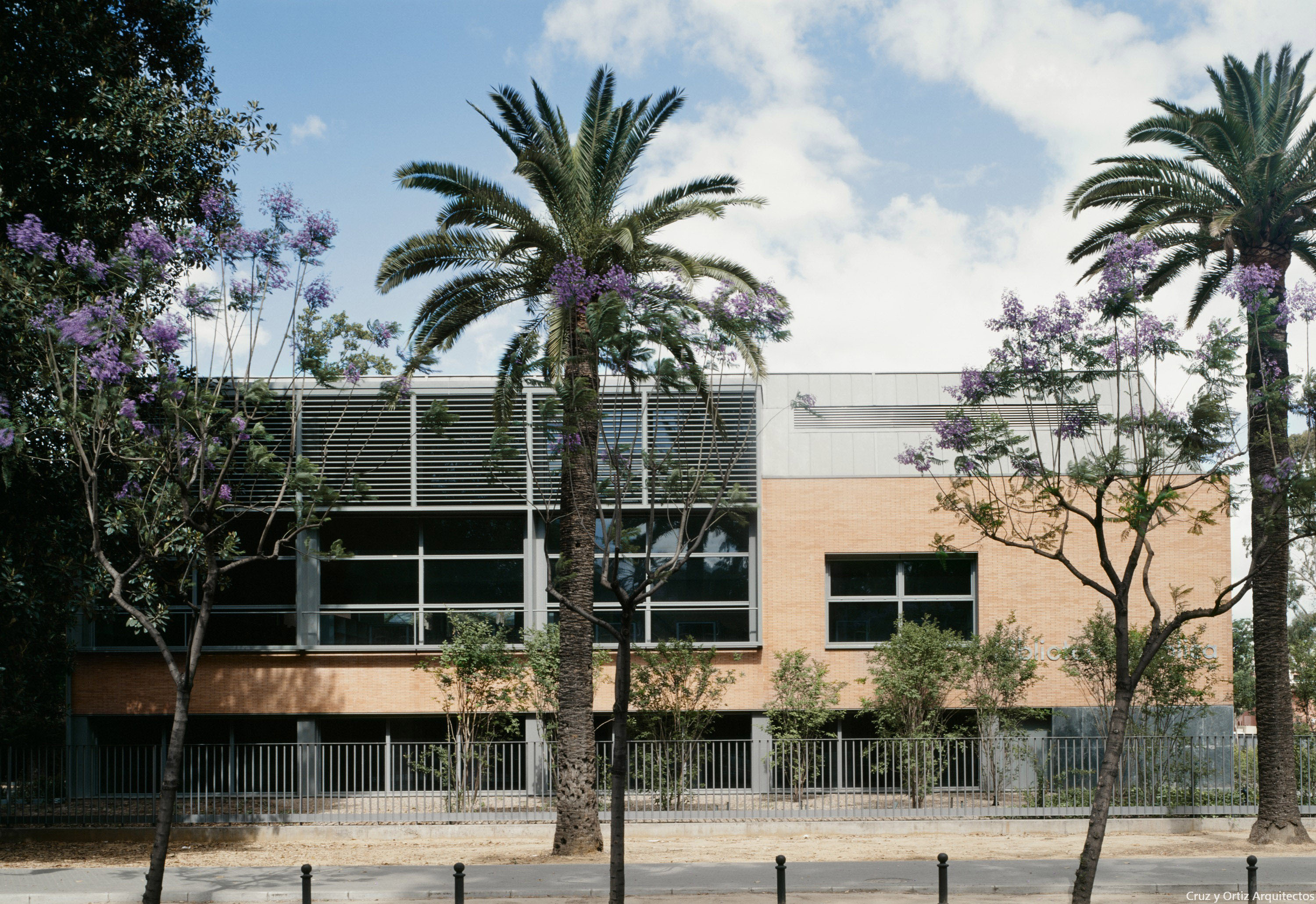
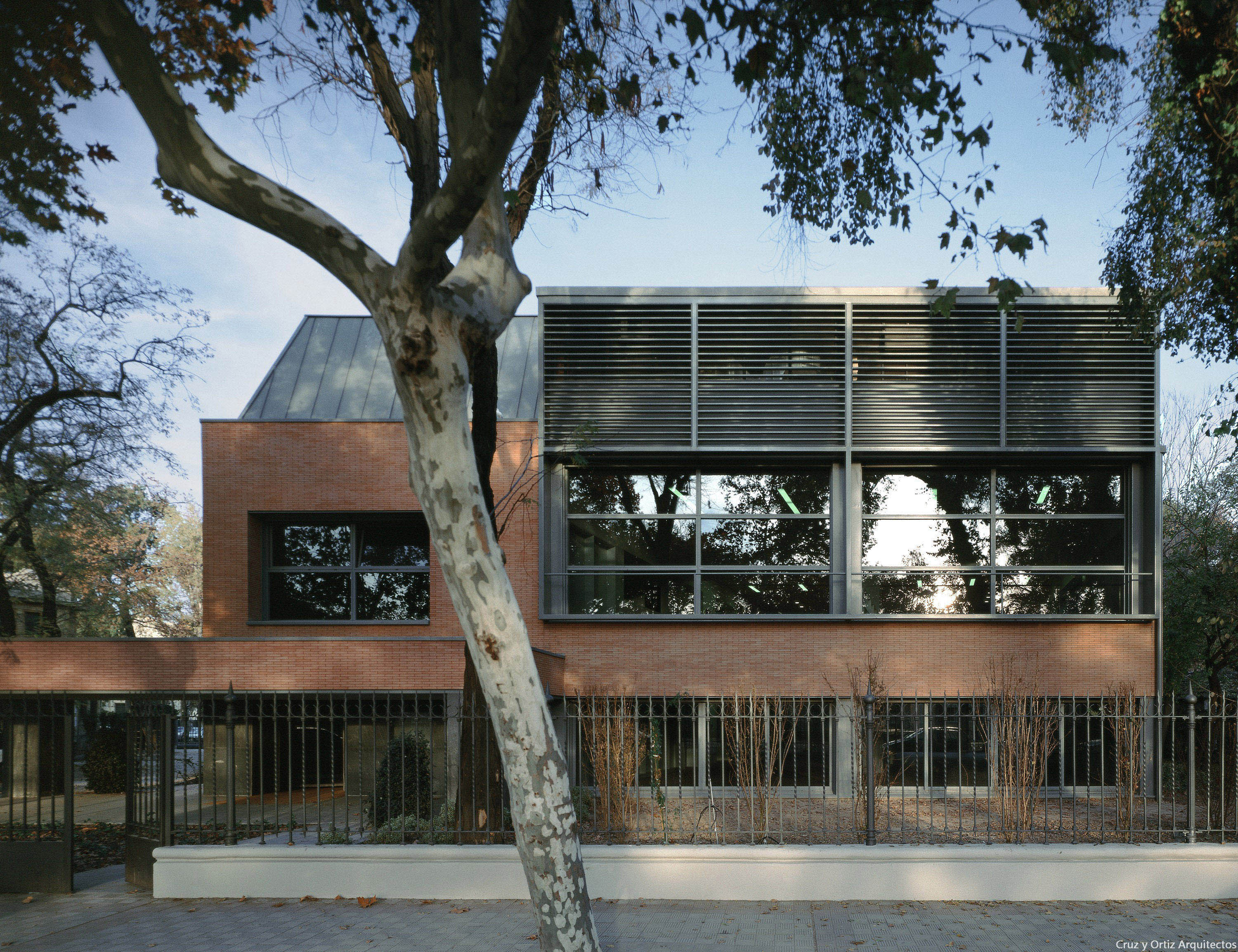

该建筑物共有两层,沿着中心线建造,与地块的外围形状相适应。建筑内部还隐藏了一个庭院,这也为阅览室提供了双重的自然光源。
The building is built on two storeys and along a centreline, which adapts to the shape of the perimeter of the plot and conceals an interior courtyard that provides a second source of natural light for the reading rooms.

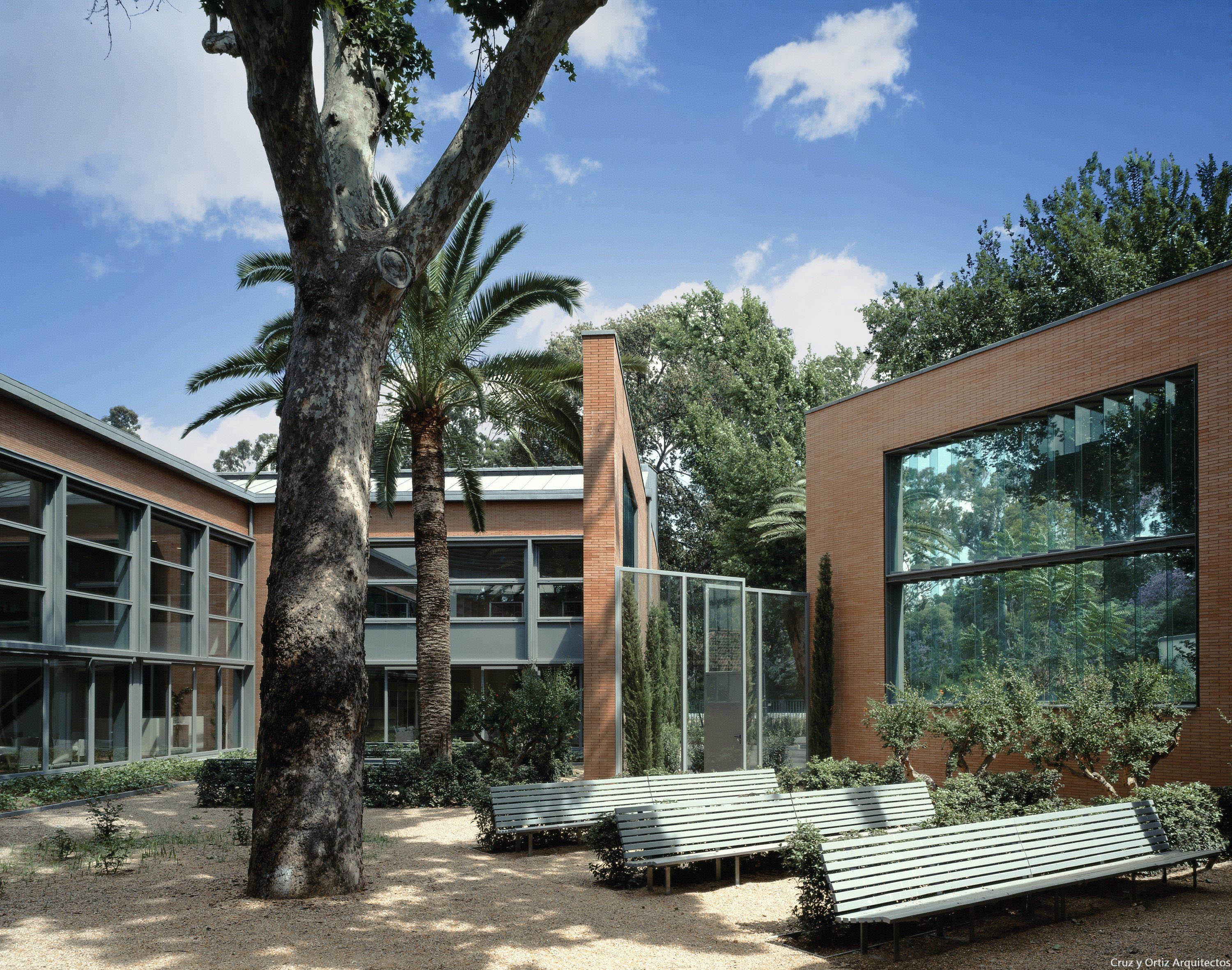
这是个出乎意料的空间,如此的一个公园内的庭院,在一年四季都能用作露天的阅读空间。
This unexpected space, a courtyard within a park, can be used all year round as an open-air reading area.
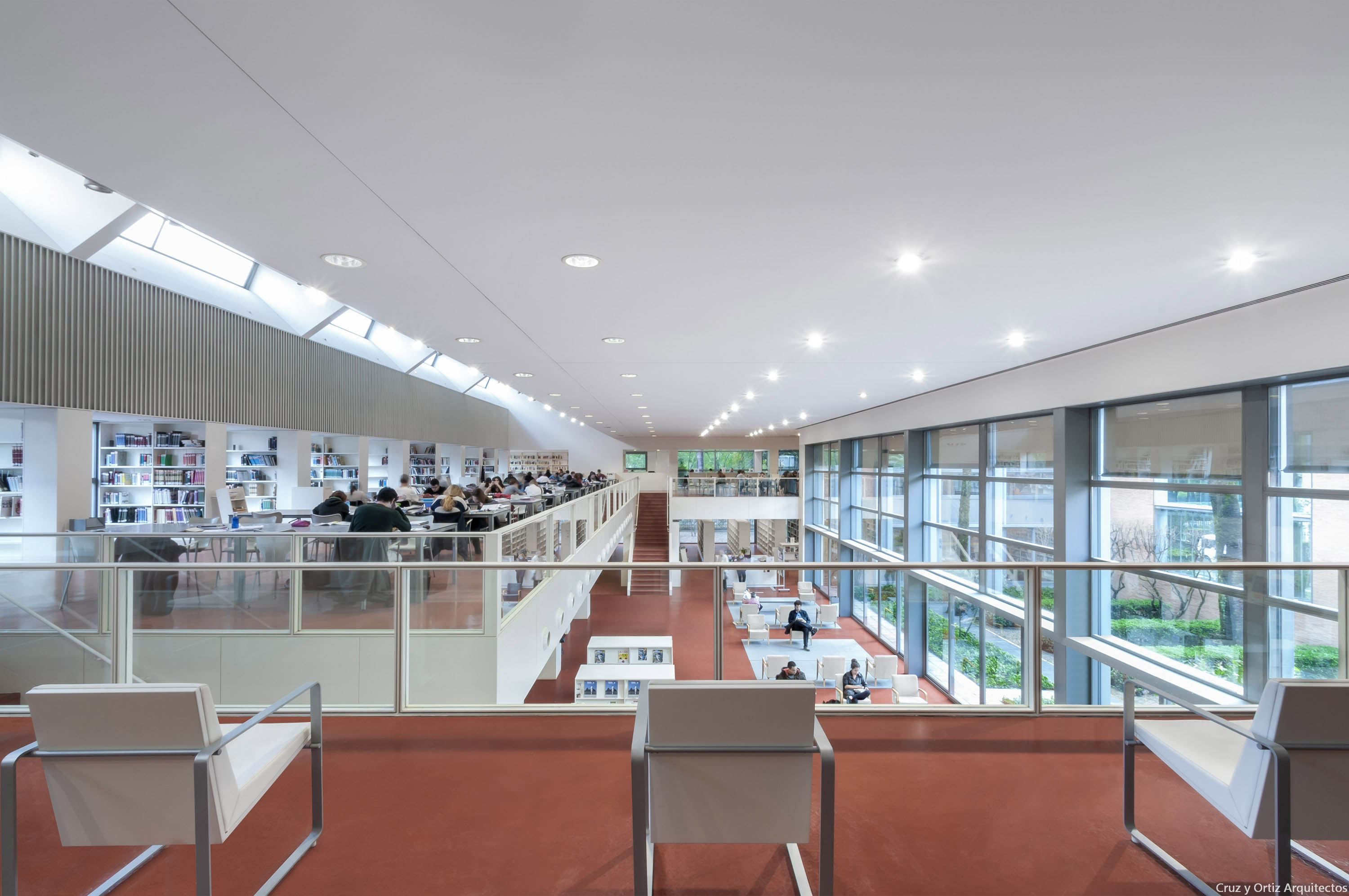
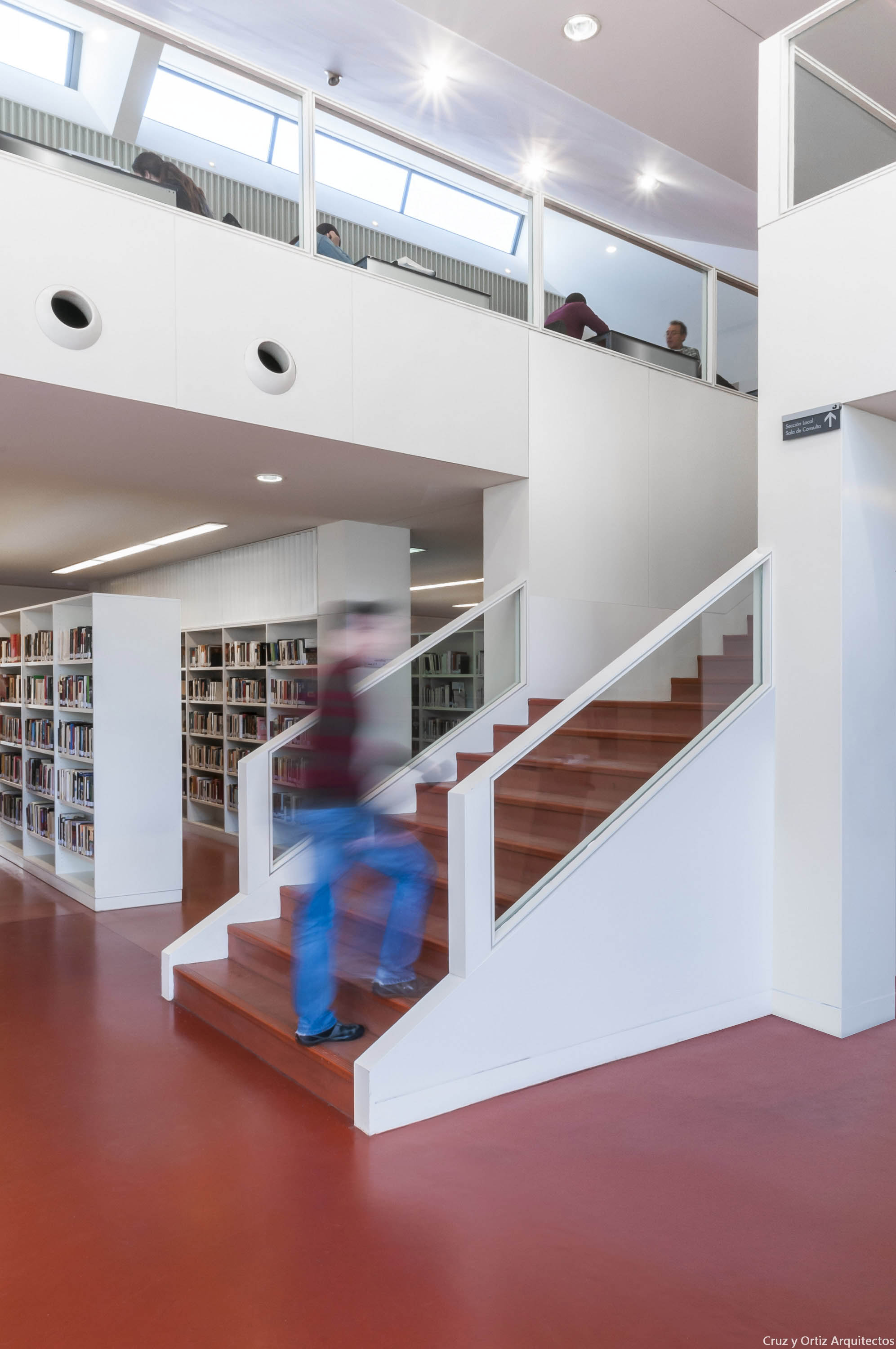
从锌质屋顶到内部花园的结构,建筑中的一切都凸显出向心性特征。
Everything from the zinc roof to the structure of the inner garden emphasises the building´s centripetal design.
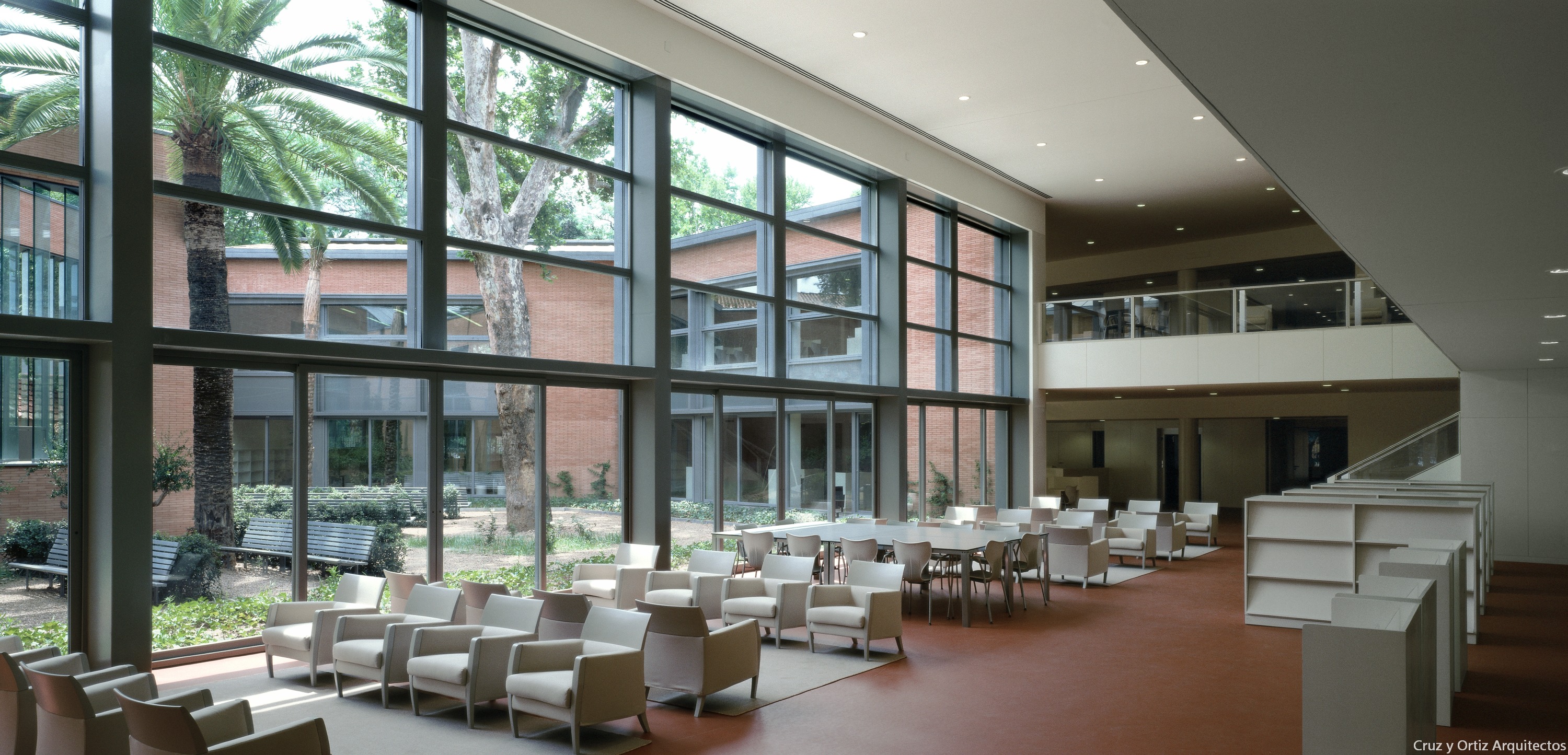
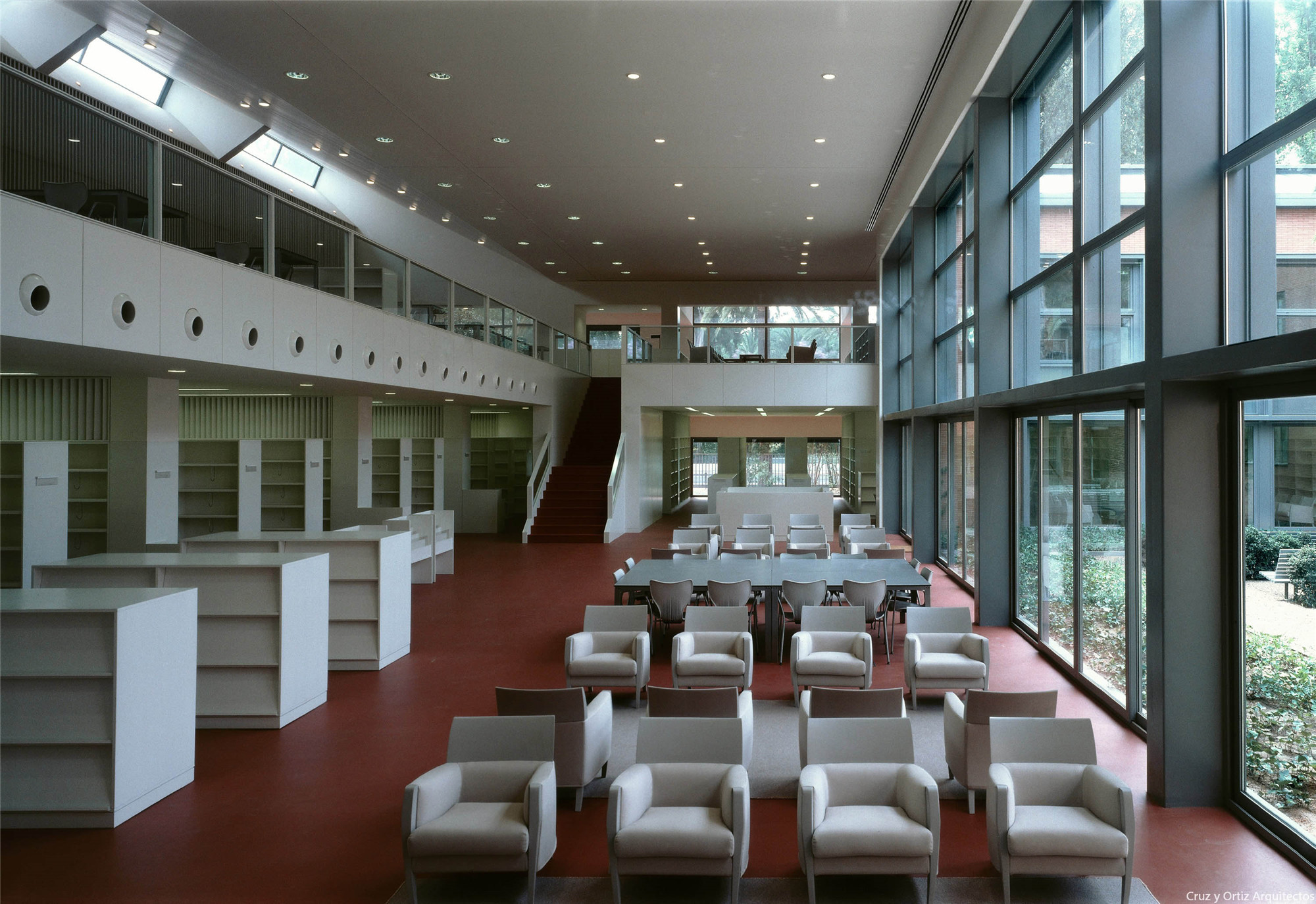
在建筑外立面却不能发现内部庭院的存在,这也为参观者保留了一份探索的惊喜。
Since the inner courtyard cannot be seen from the outside, visitors who reach the centre of the library will be surprised by this enclosed outdoor space.
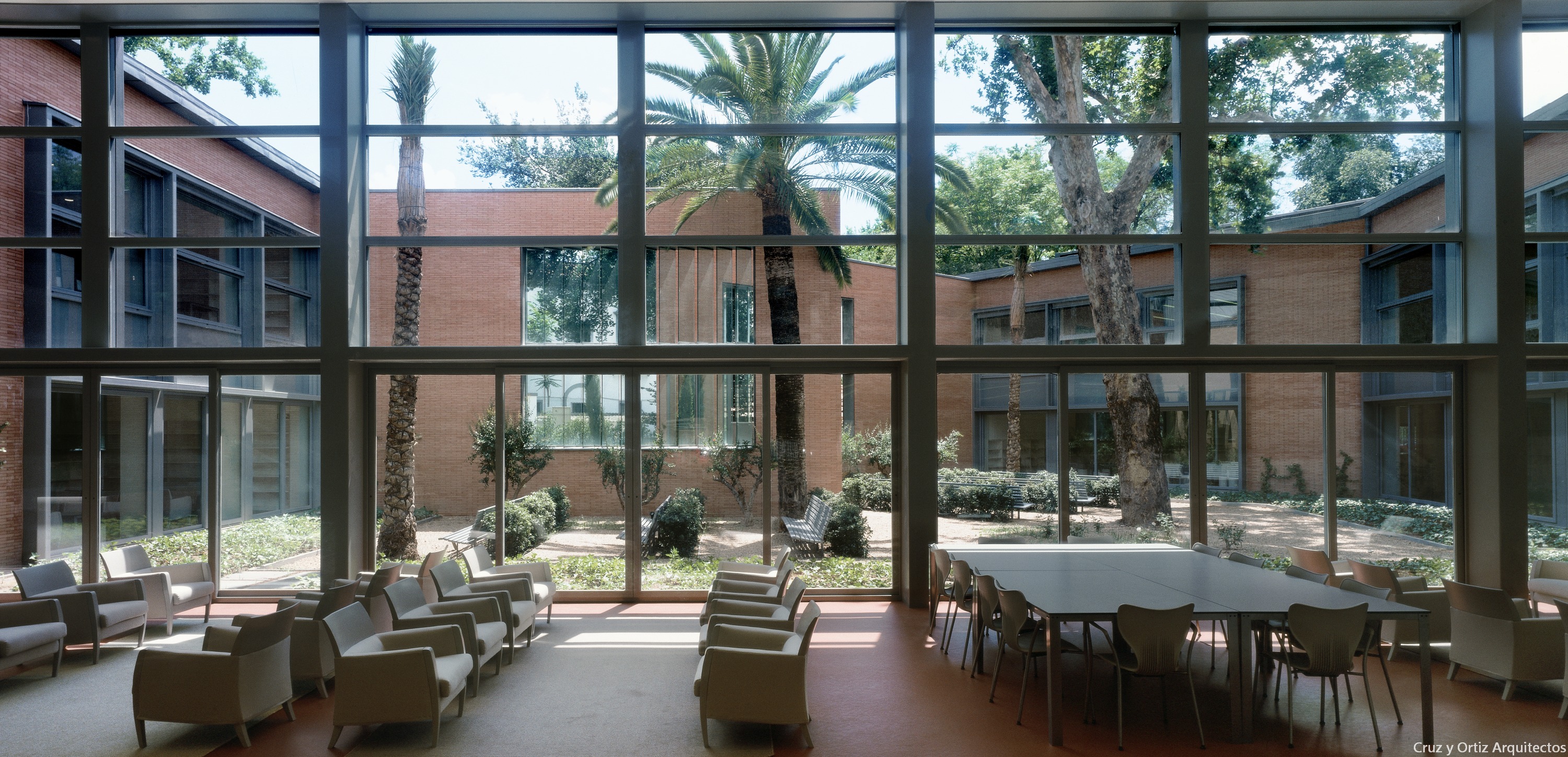

完整项目信息
项目名称:艾莲娜公共图书馆
项目类型:建筑、景观
项目地点:西班牙塞维利亚玛丽亚·路易莎公园
设计单位:Cruz y Ortiz Arquitectos
主创建筑师:Antonio Cruz、Antonio Ortiz
设计团队:Blanca Sánchez、Miguel Velasco
业主:State owned-enterprise EGMASA
设计时间:1995年
建设时间:1996年—1999年
用地面积:5246平方米
主楼建筑面积:5033平方米
其他建筑面积:463平方米
总建筑面积:5496平方米
结构设计:Tedeco
景观设计:Cruz y Ortiz Arquitectos
照明设计:JG Ingenieros
施工管理:Cruz y Ortiz Arquitectos
施工监督:Análisis de la Edificación
施工团队:Dragados y Construcciones
摄影:Duccio Malagamba、Fotowork(模型)
版权声明:本文由Cruz y Ortiz Arquitectos授权发布,欢迎转发,禁止以有方编辑版本转载。
投稿邮箱:media@archiposition.com
上一篇:家琨建筑新作:二郎镇天宝洞区域改造——融于场地,跳脱山水
下一篇:乡村自宅+夜阑星舍民宿:斜切四合院 / 阿穆隆设计工作室