
设计单位 综汇建筑 Integrated Design Associate
建筑面积 53000平方米
项目地点 菲律宾宿雾
建成时间 2018年
麦克坦-宿雾国际机场是菲律宾第二大的机场。为了满足增长的客流需求,机场规划建设的2号航站楼,将用来代替1号航站楼承运国际航班。扩建的设施有望将麦克坦-宿雾国际机场从一个城市级的机场提升为世界级的枢纽,成为连接菲律宾中部地区的门户机场。
Mactan-Cebu International Airport (MCIA) is the second largest airport in the Philippines. To meet traffic demands a new Terminal 2 for international traffic is planned to supplement the existing Terminal 1. The expanded facility is expected to transform MCIA from a city airport to a world-class international hub, as the main gateway to the central Philippine region.
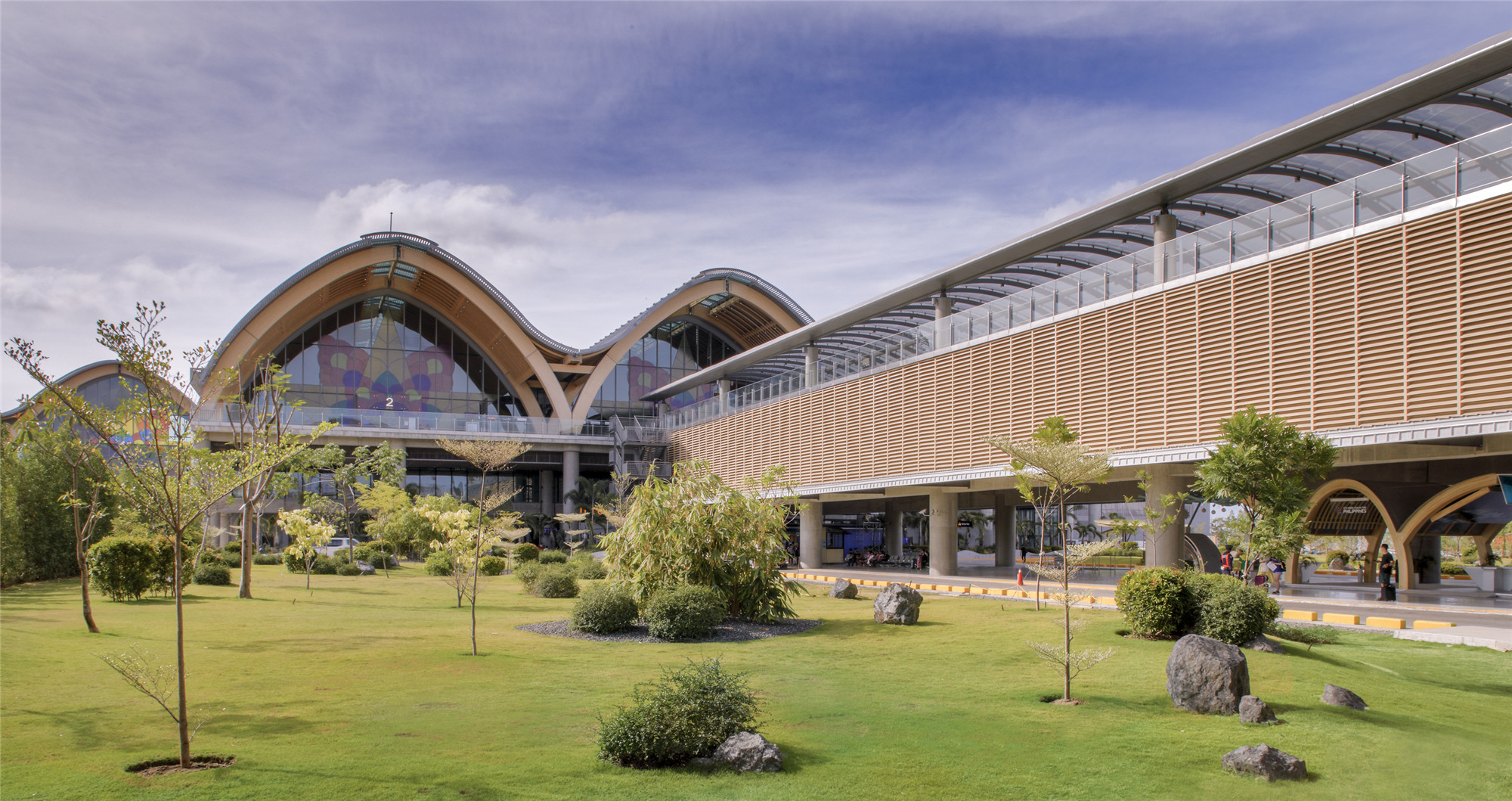


新的2号航站楼在一期阶段的设计吞吐量是每年四百万人次,预计在未来十年内将增加至八百万人次。航站楼模块化的设计方式,允许它在将来逐步扩展,以满足未来的变化。
The new Terminal 2 is designed for 4 million passengers per annum (MPPA) at the initial phase of development, and is anticipated to grow to 8 mppa within the next 10 years. The modular design allows the terminal to expand incrementally, a basic building block configured for optimum adaptability to meet future change.
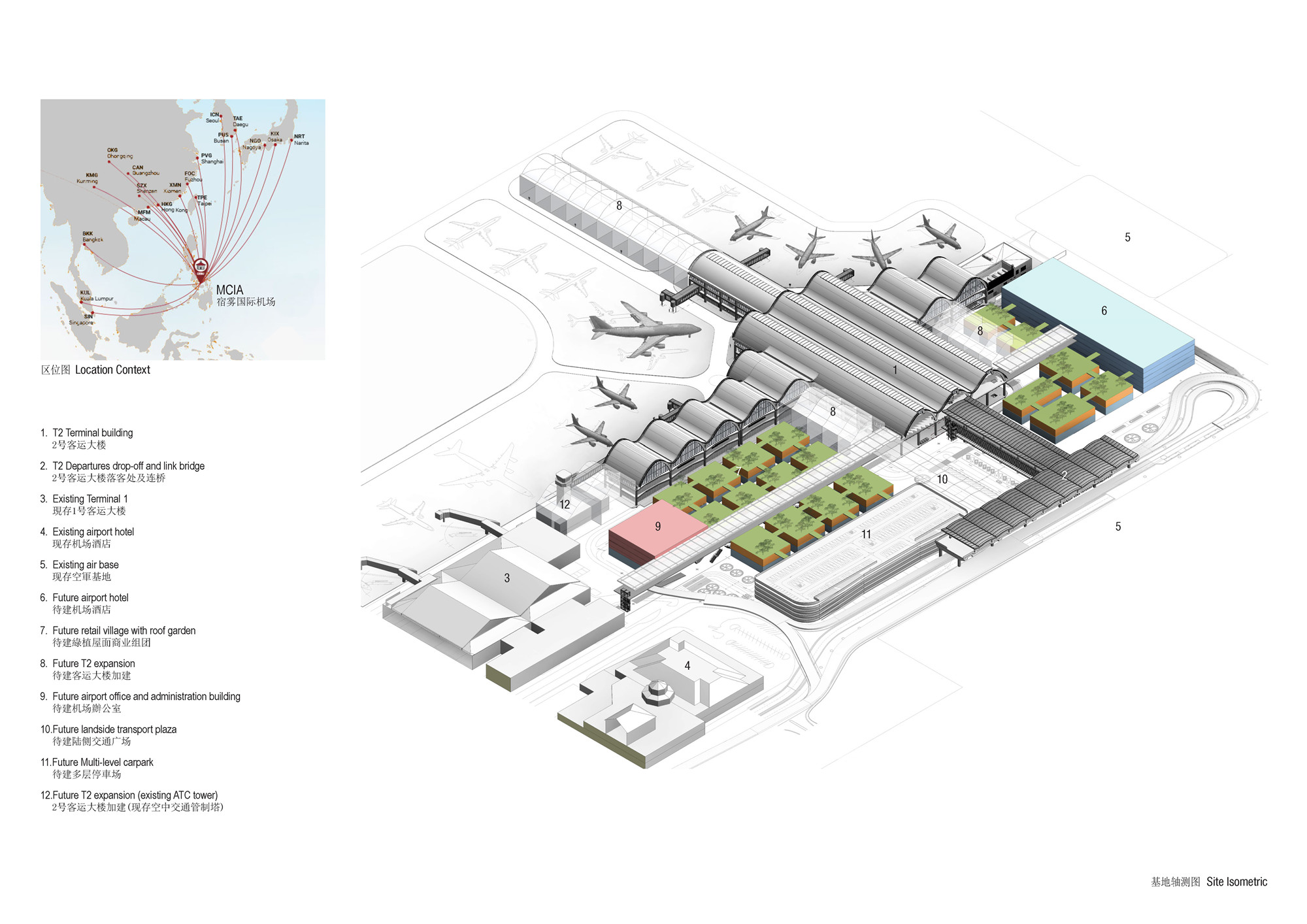
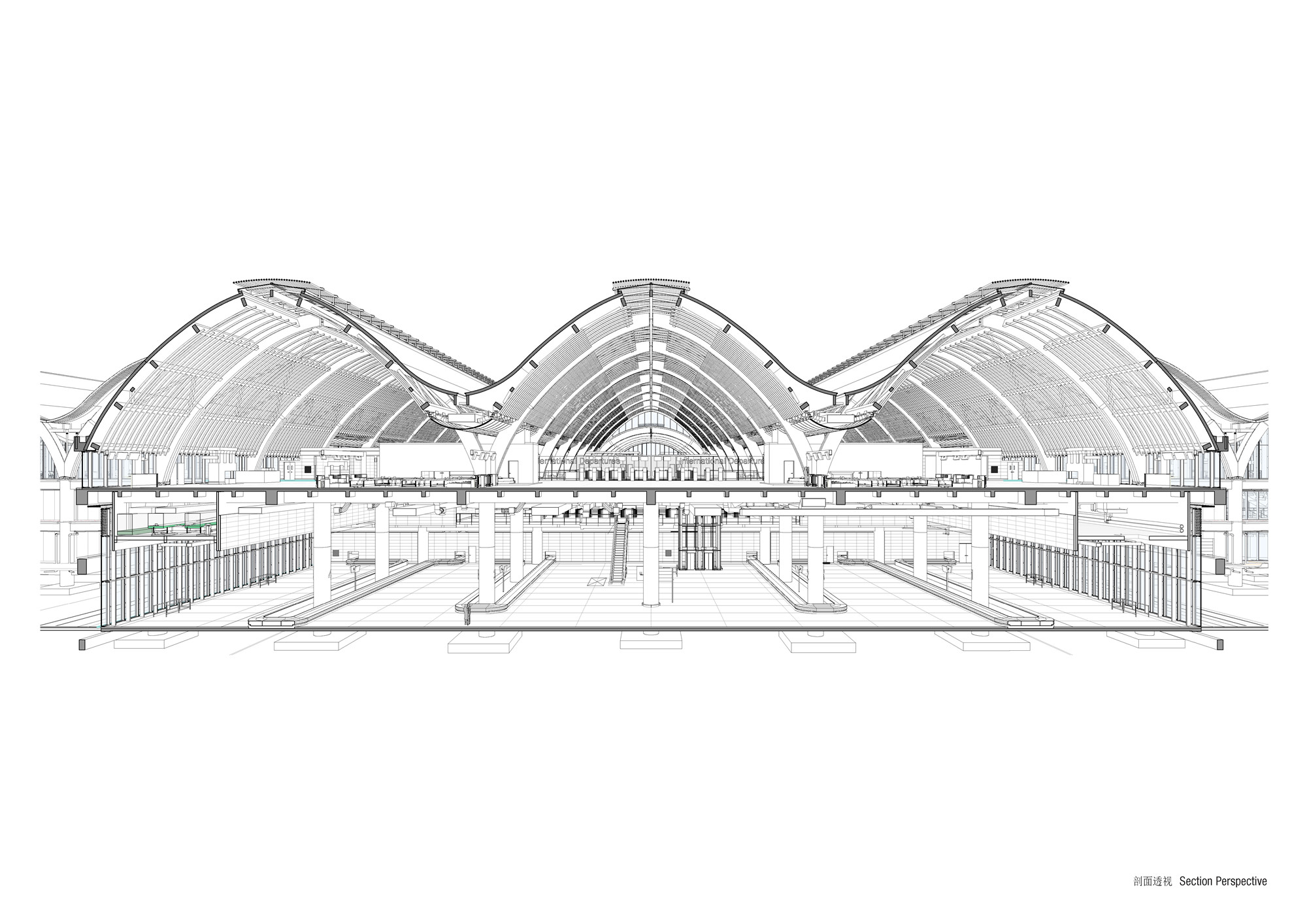
宿雾是国际知名的度假胜地。作为当地主要的出入口,新航站楼的设计在充分考虑交通枢纽的功能上,呼应着假日的气息。设计植根于当地文脉。航站楼就宛如当地传统的热带大寨,有着高耸坡顶和低伏侧檐,能帮助建筑有效减少日光直射带来的热量和眩光。顶层轻质结构可以承受地震的影响,其形状也加强了抵御台风的能力。
Cebu is an internationally well-known holiday destination. The new Terminal 2, as the gateway to tourist resorts in the region, is designed to echo a resort-like feel while function as a transport interchange. Its concept is contextual. Like a tropical grand indigenous house in The Philippines, the terminal has a high pitch roof and low eaves to fend off solar heat and glare. The uppermost structure is lightweight to withstand seismic activity and its form is well braced against typhoons.
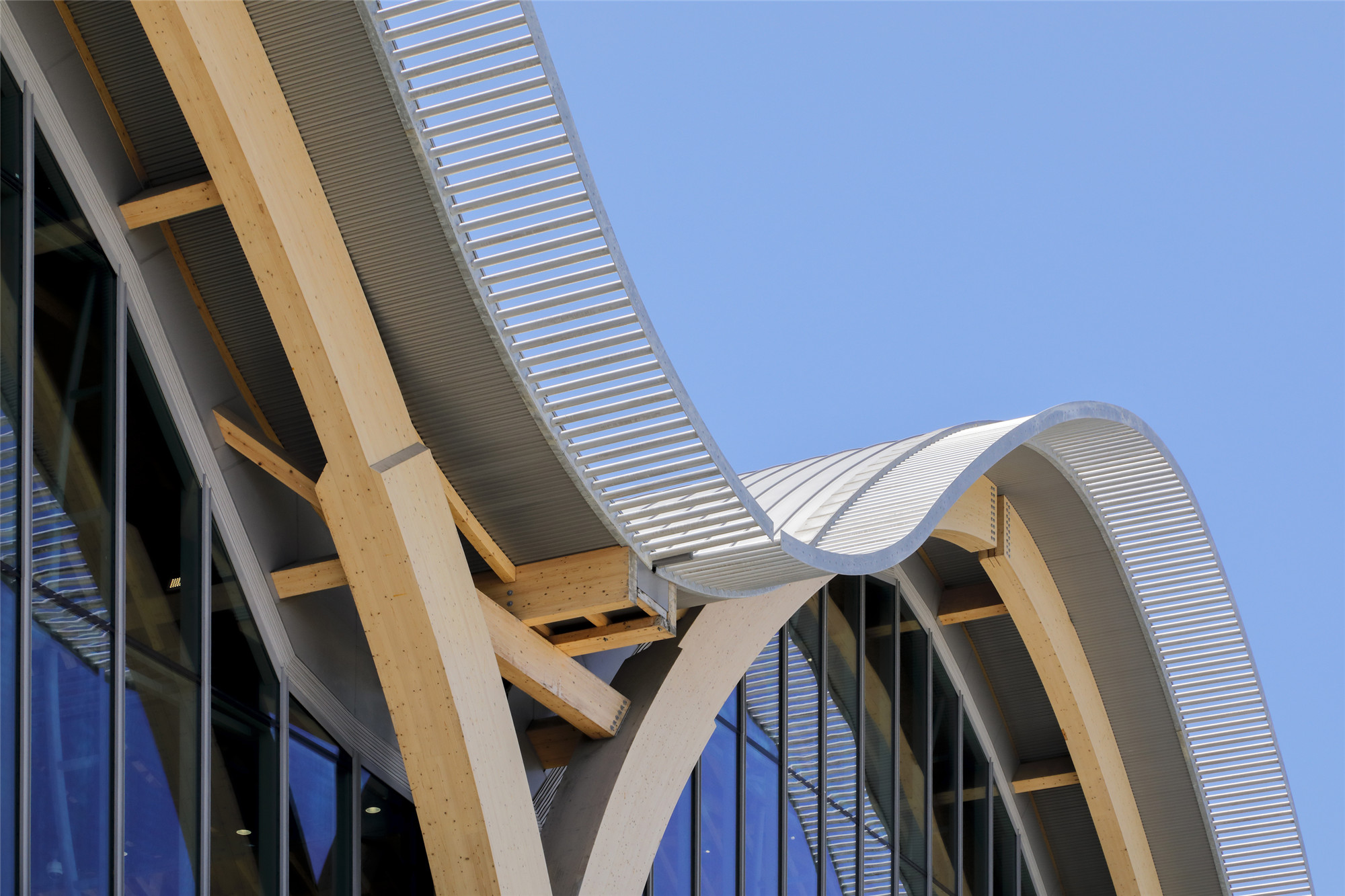
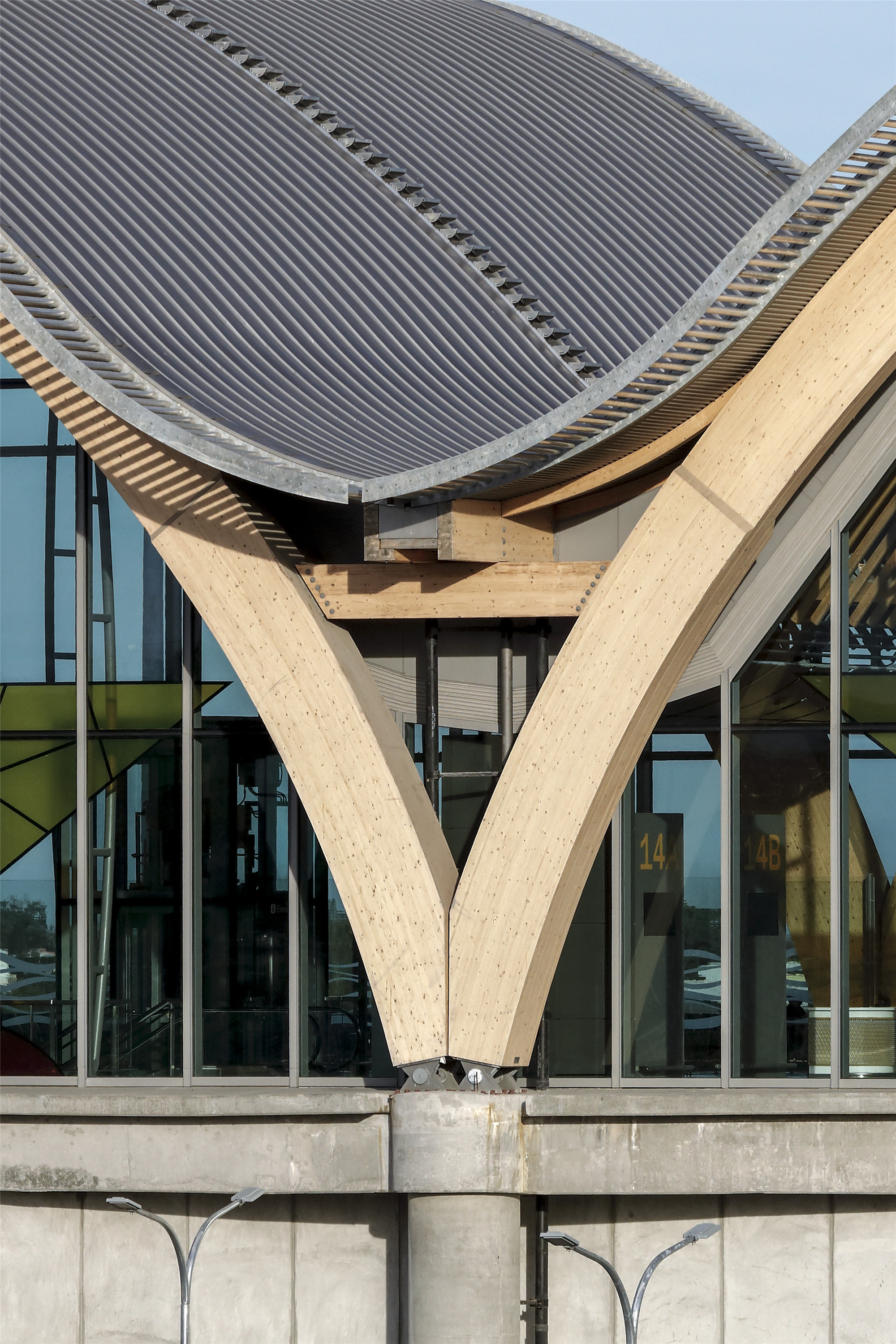
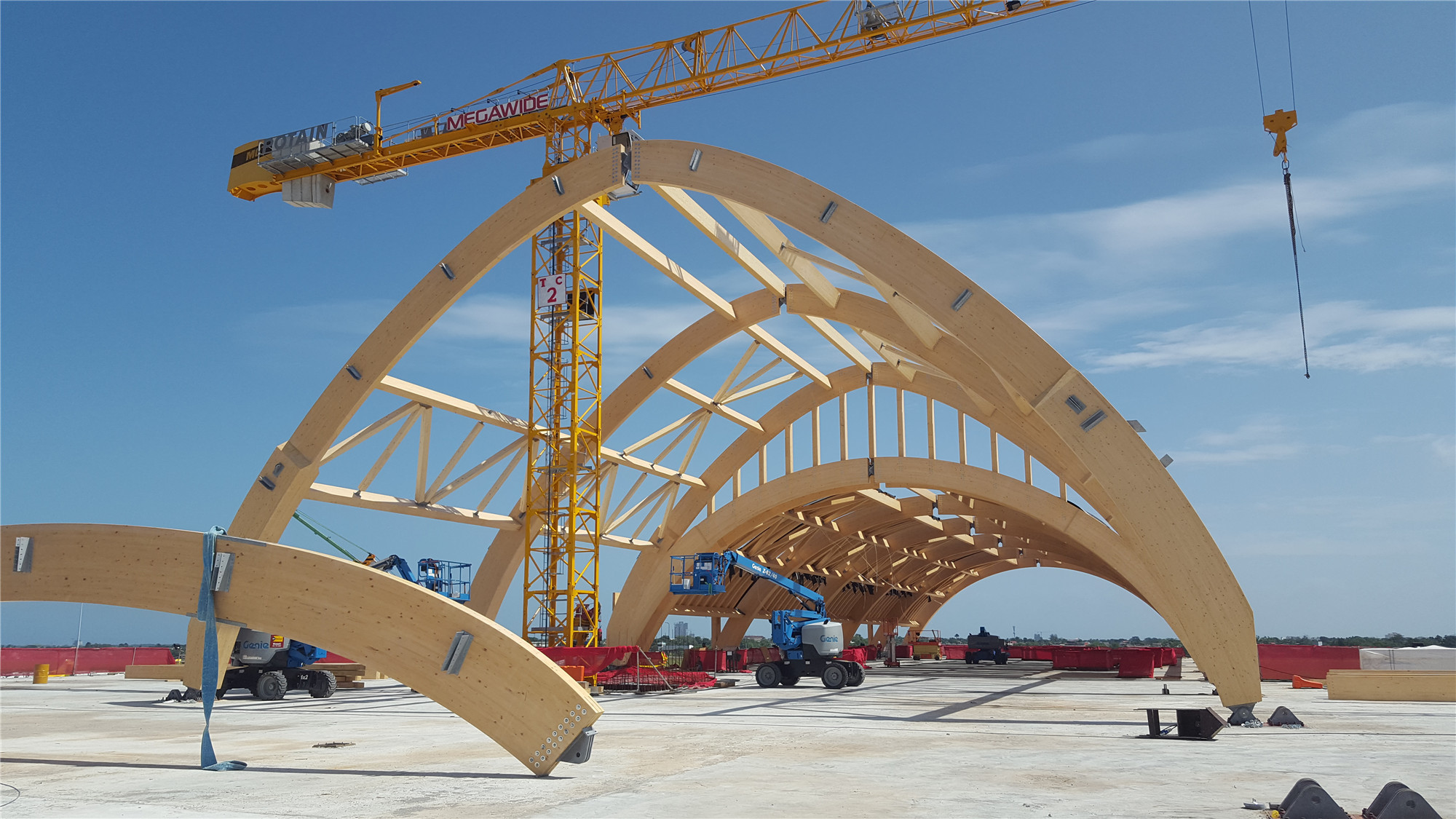
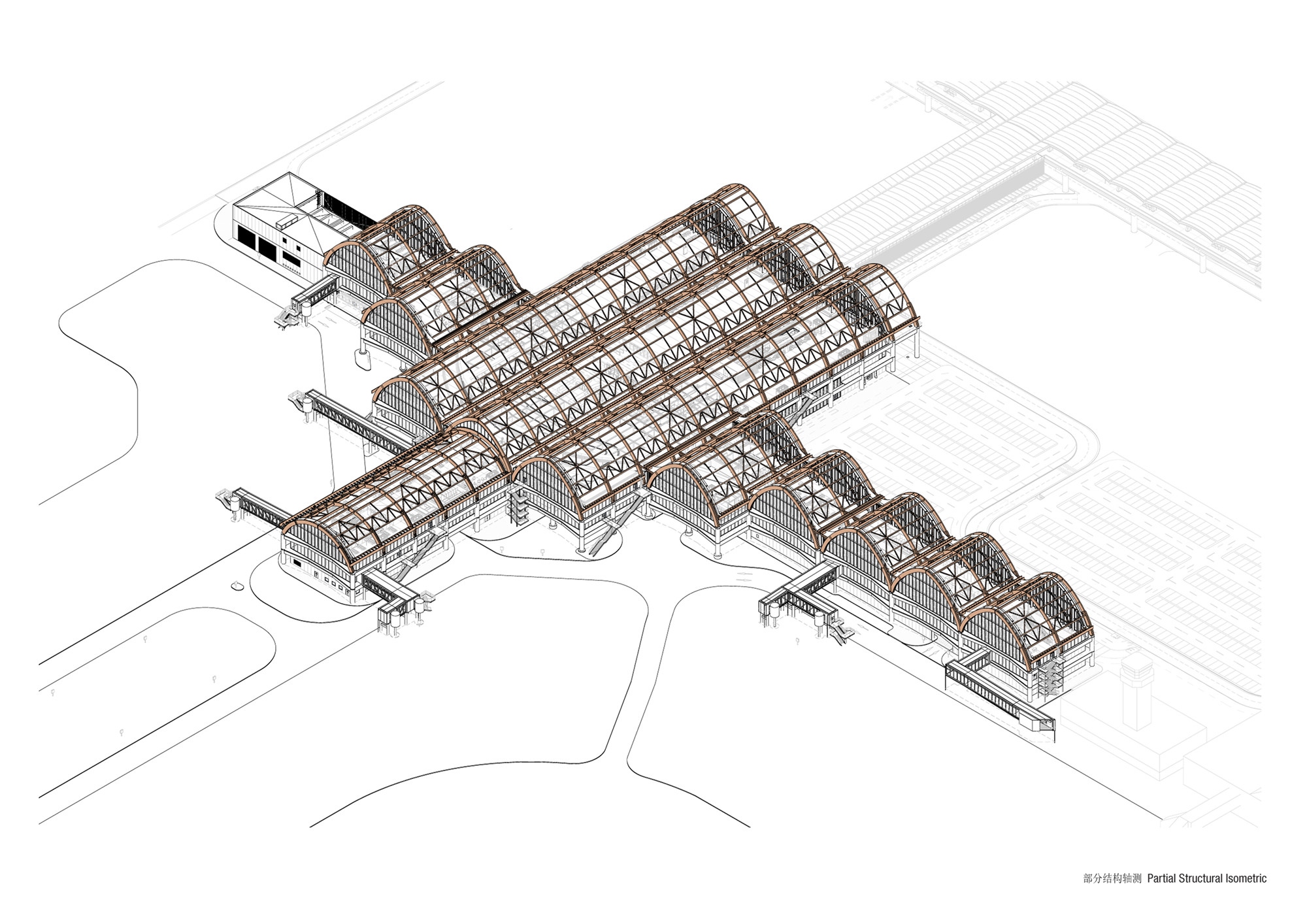
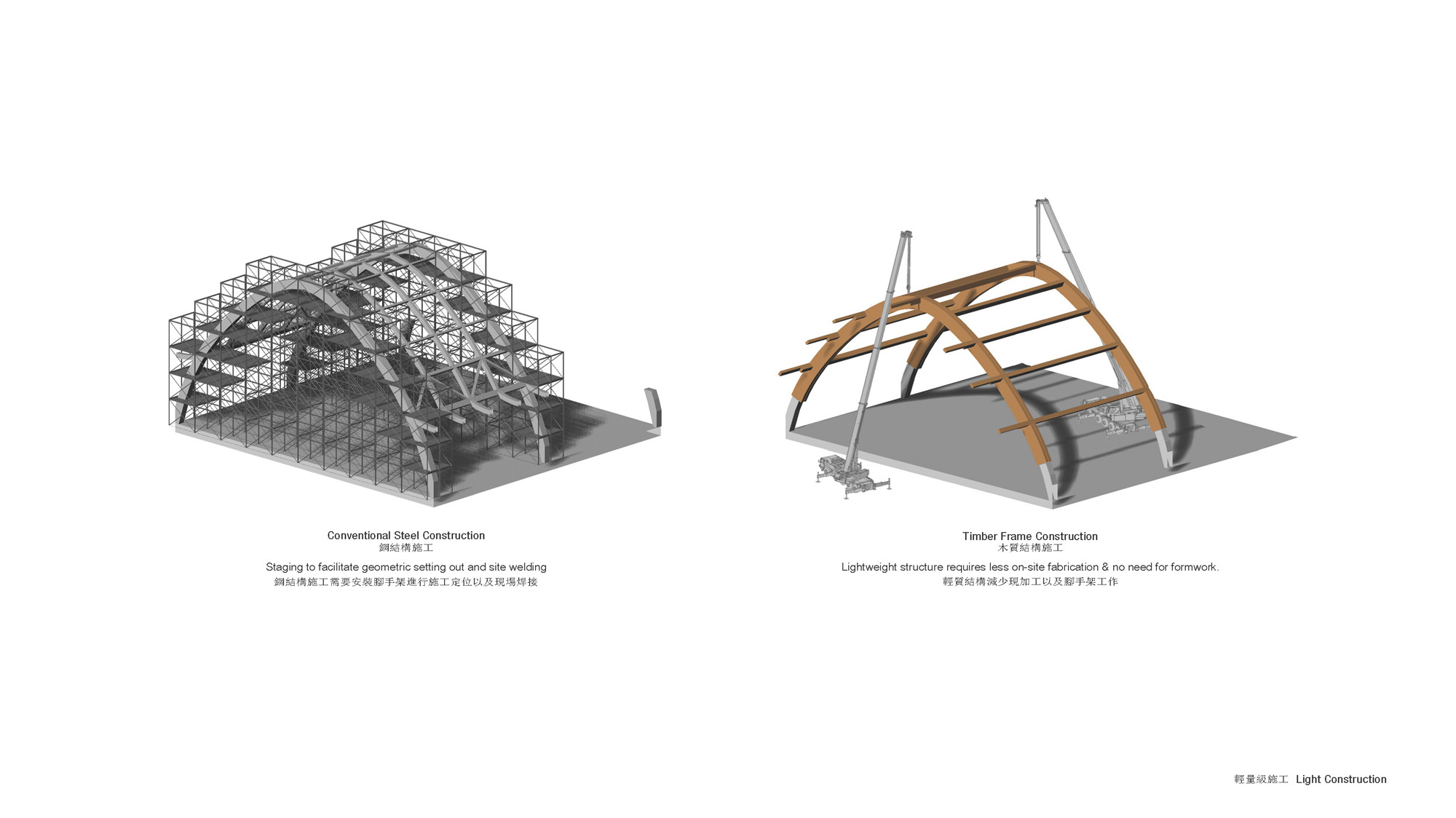
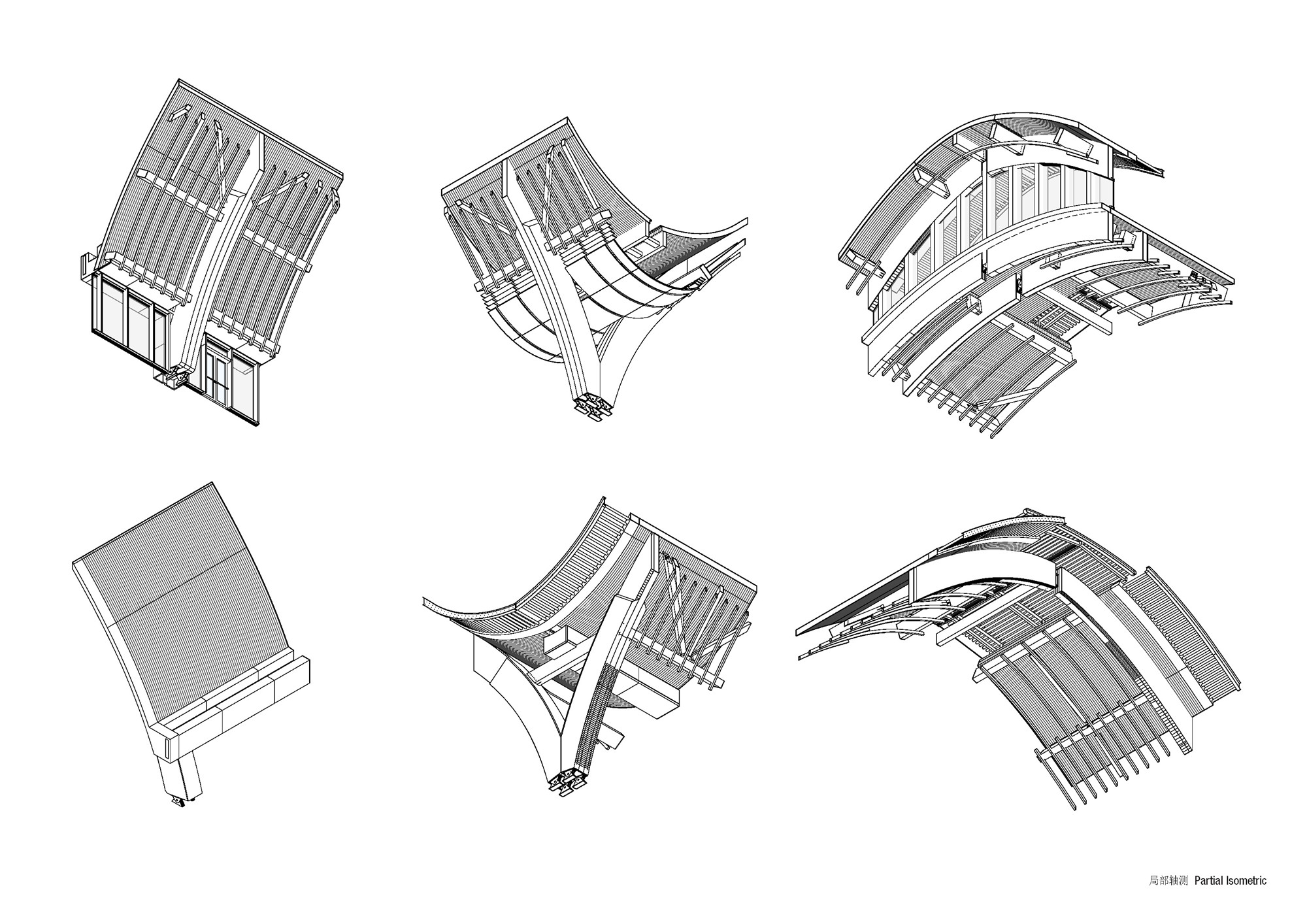
结构采用环保的建筑材料,当地工匠就能建造。建筑中散发出简约和温暖的氛围,一别众多机场中常见的冷酷刻板形象。新航站楼的设计旨在为乘客提供一种全新的体验。
The superstructure is made from sustainable material and capable to be built by local craftsmen. The building exudes simplicity and warmth to stand it apart from the institutional coldness typified by many airports. The new Terminal 2 is designed to offer a new experience for passengers.
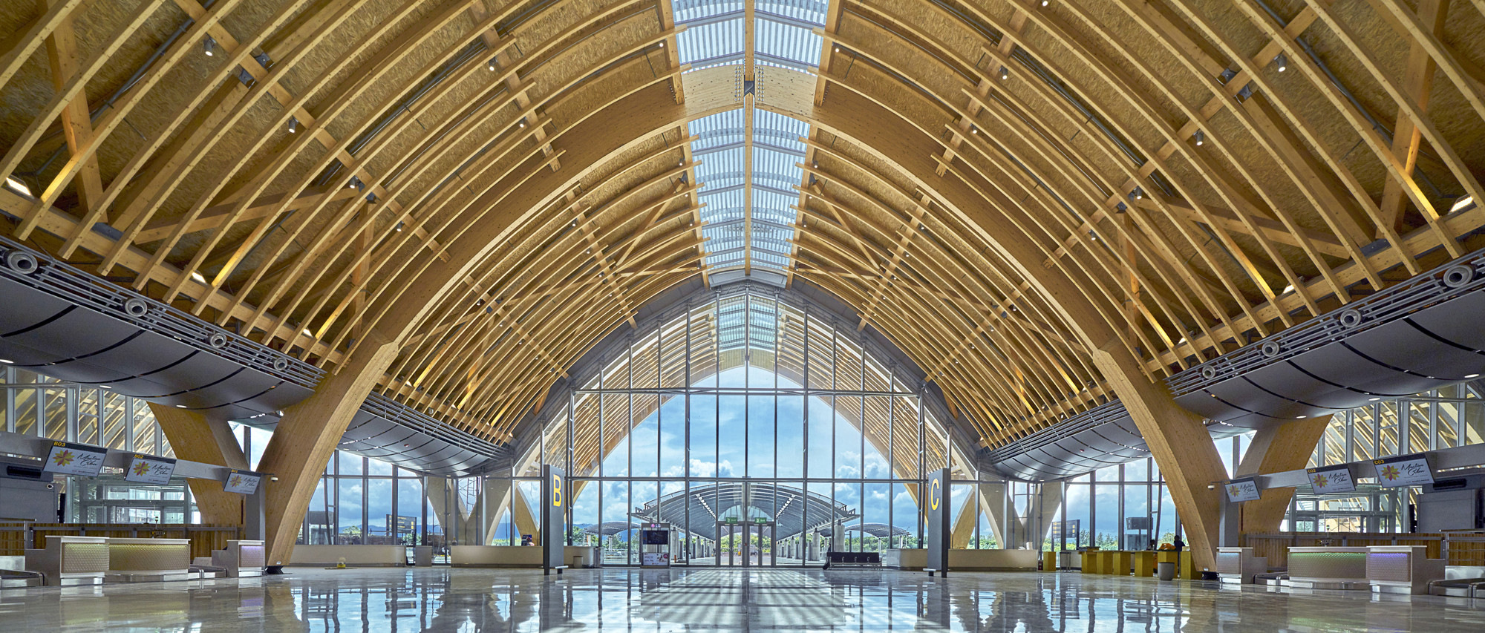
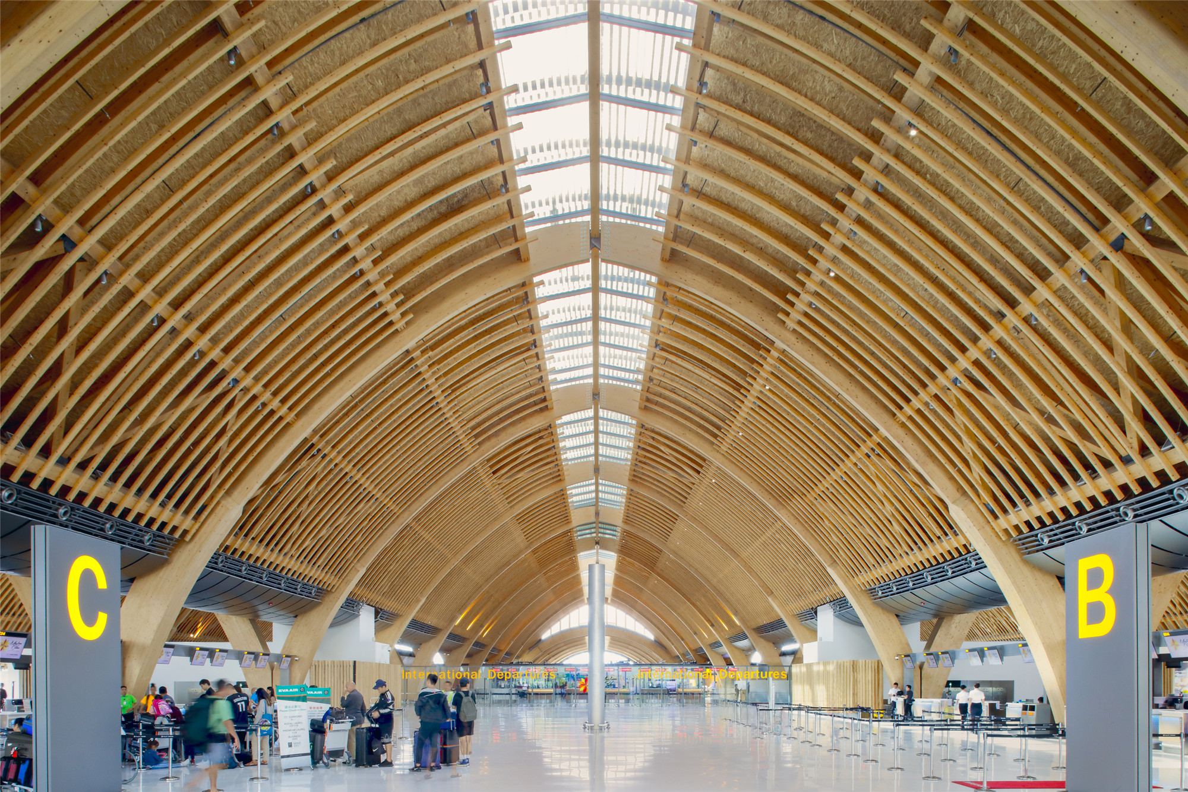
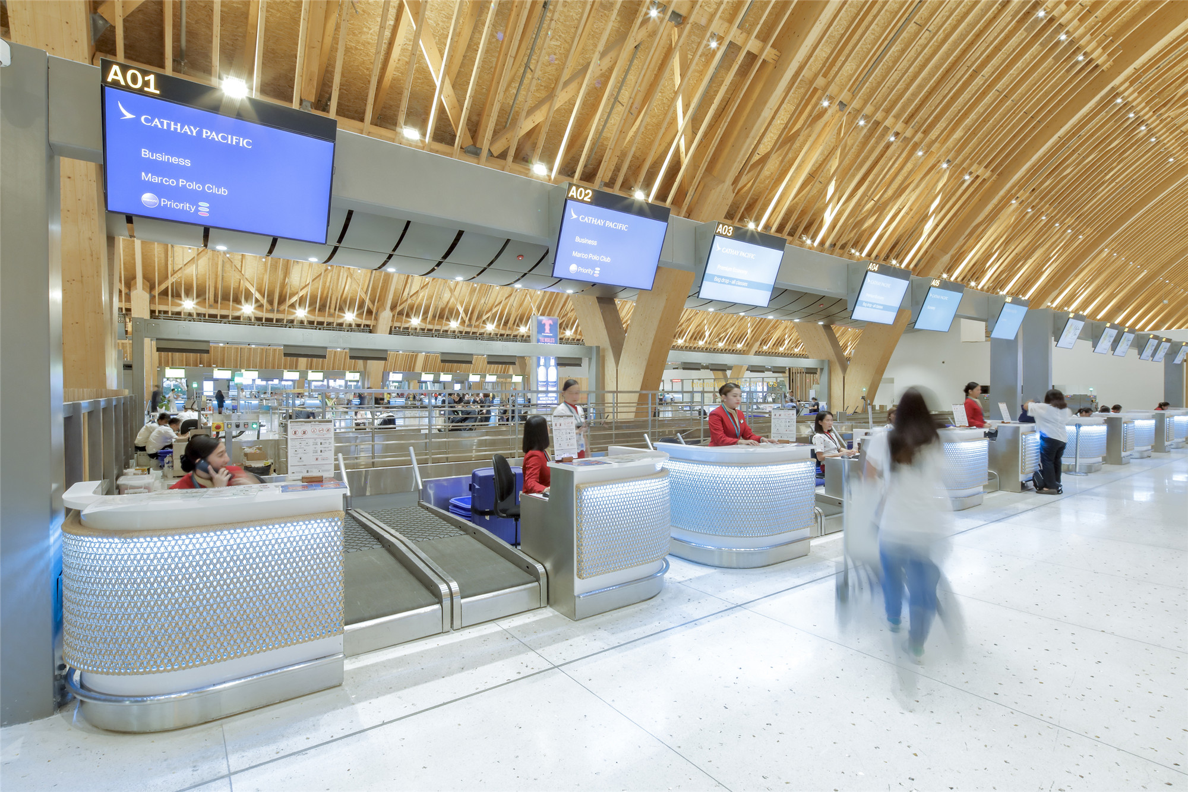

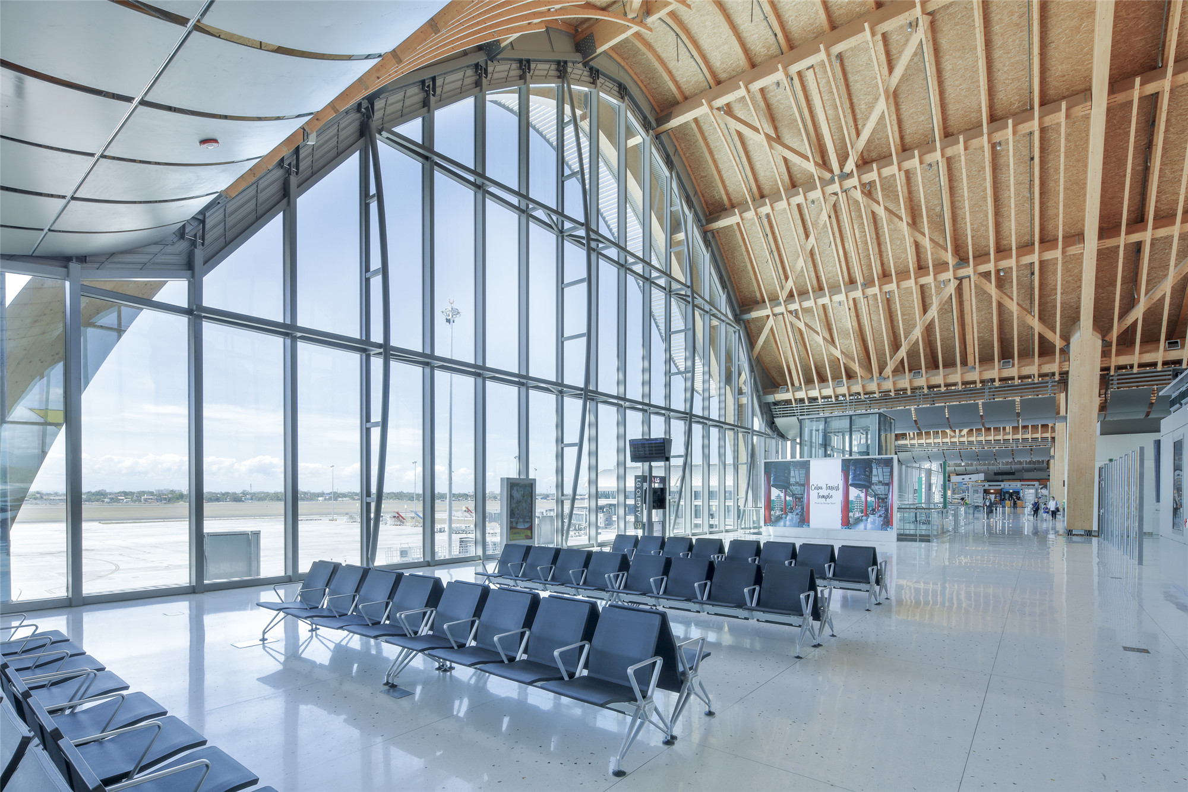
三层的航站楼将出发层设置在顶层,到达层设在地面和夹层。航站楼的屋顶是由连续的跨度为30米的胶合层压板木拱支撑,这也定义了它的基本构成模块及整体建筑形态。拱顶的天窗将自然光引入室内,而拱间的山谷形连接则巧妙地结合进了空调系统。15米高的南北主立面,在屋顶挑檐的荫蔽下,让内部可以拥有连续的、毫无遮挡的视野。屋顶的朝向及建筑从入口到登机的通透感,为乘客在建筑内行走提供了明确的方向。
The 3-story Terminal building comprises of Departure facilities at the top level and Arrival facilities at ground and mezzanine levels. The main roof structure, composed of arrays of glulam arches spanning 30m, defines the building modular composition and its architectural form. Air-conditioning ducts are fully integrated into the valleys of the vaulted roof, while the apex of the arch has skylights to let in natural light. The 15m high main north and south façades, protected by the roof overhangs, offer clear, uninterrupted views out of the building.The orientation of the roof and clear visibility from kerb side to aircraft provide an unequivocal sense of direction for passengers moving through the building.
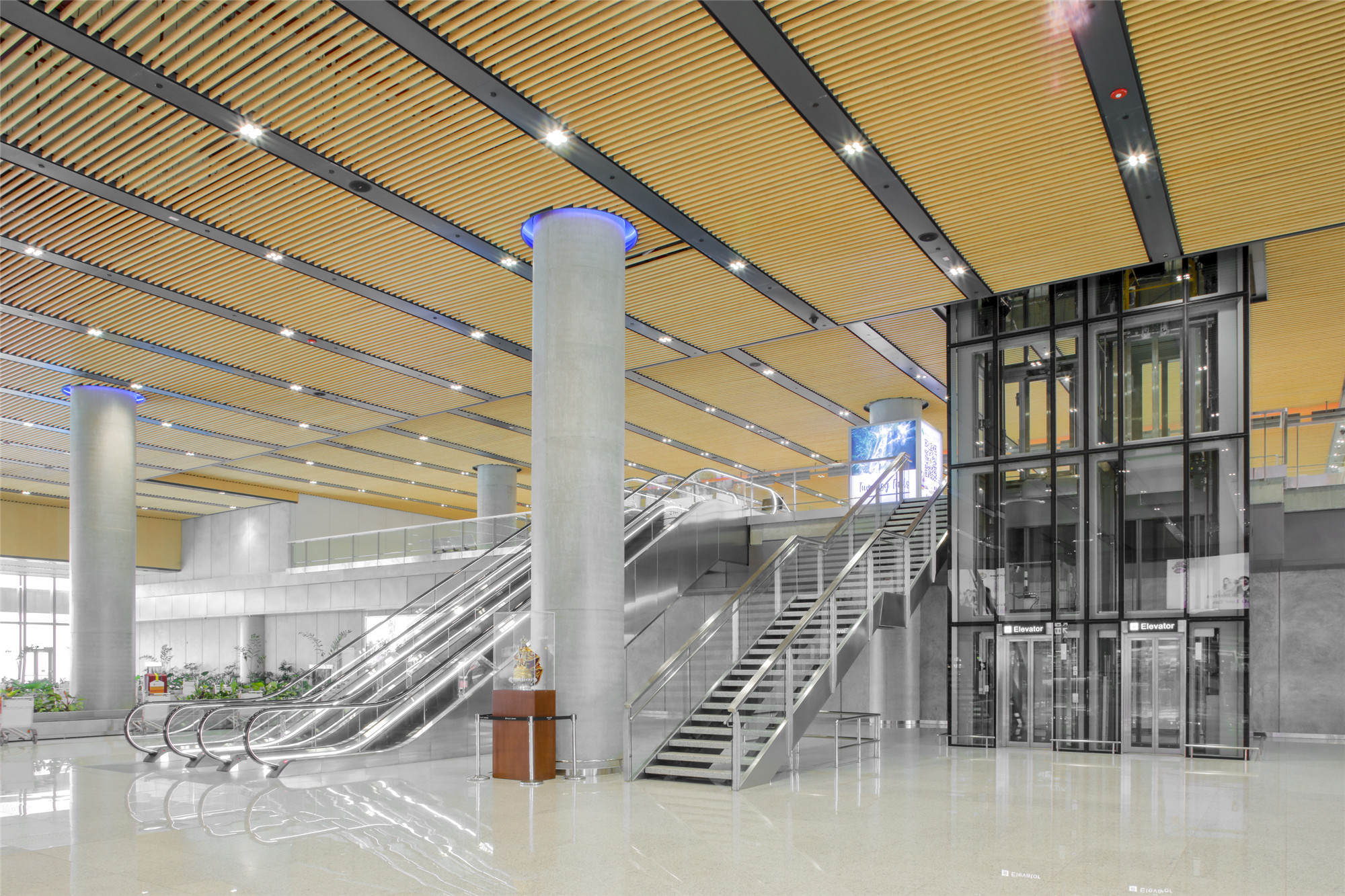

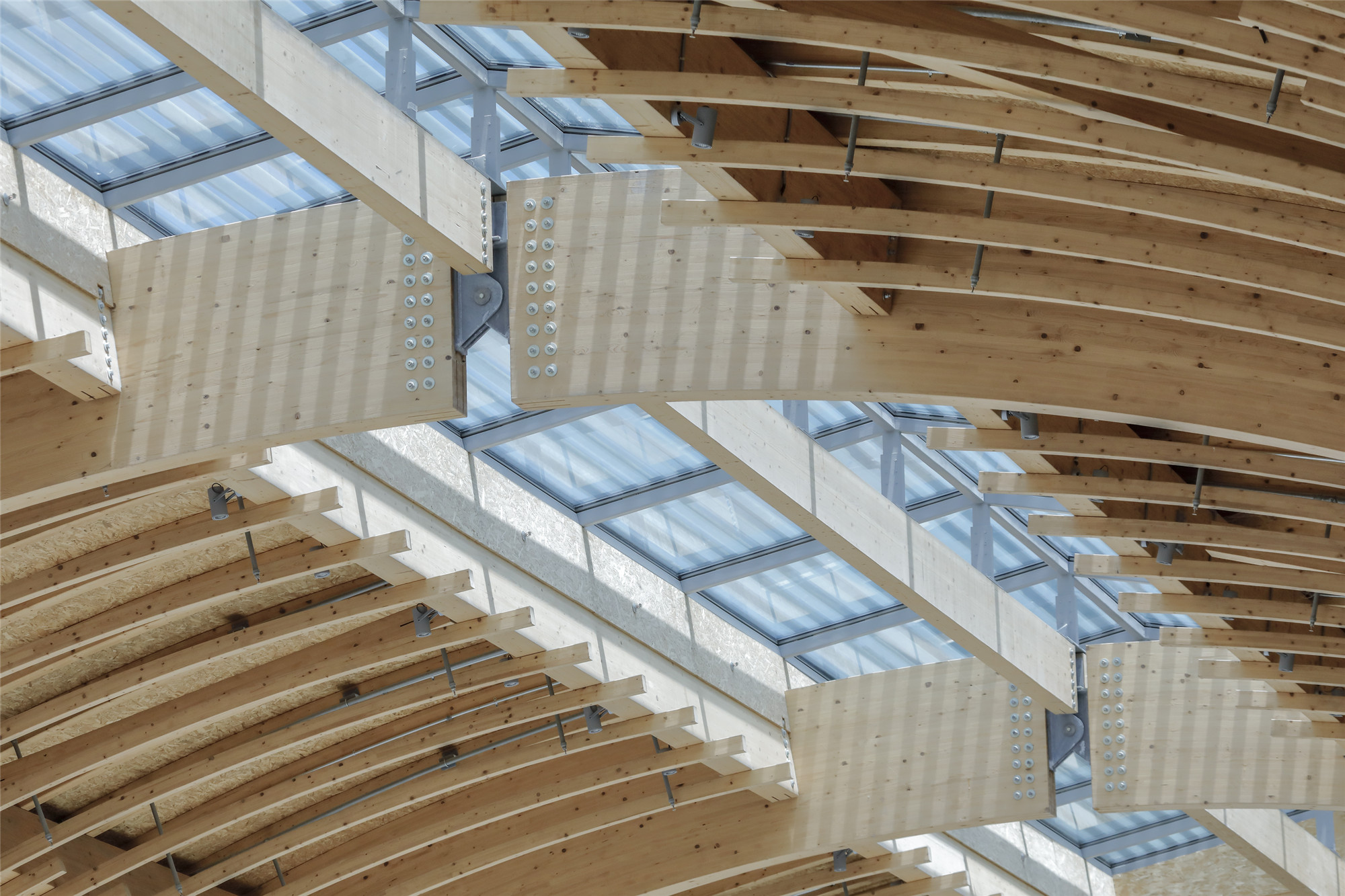
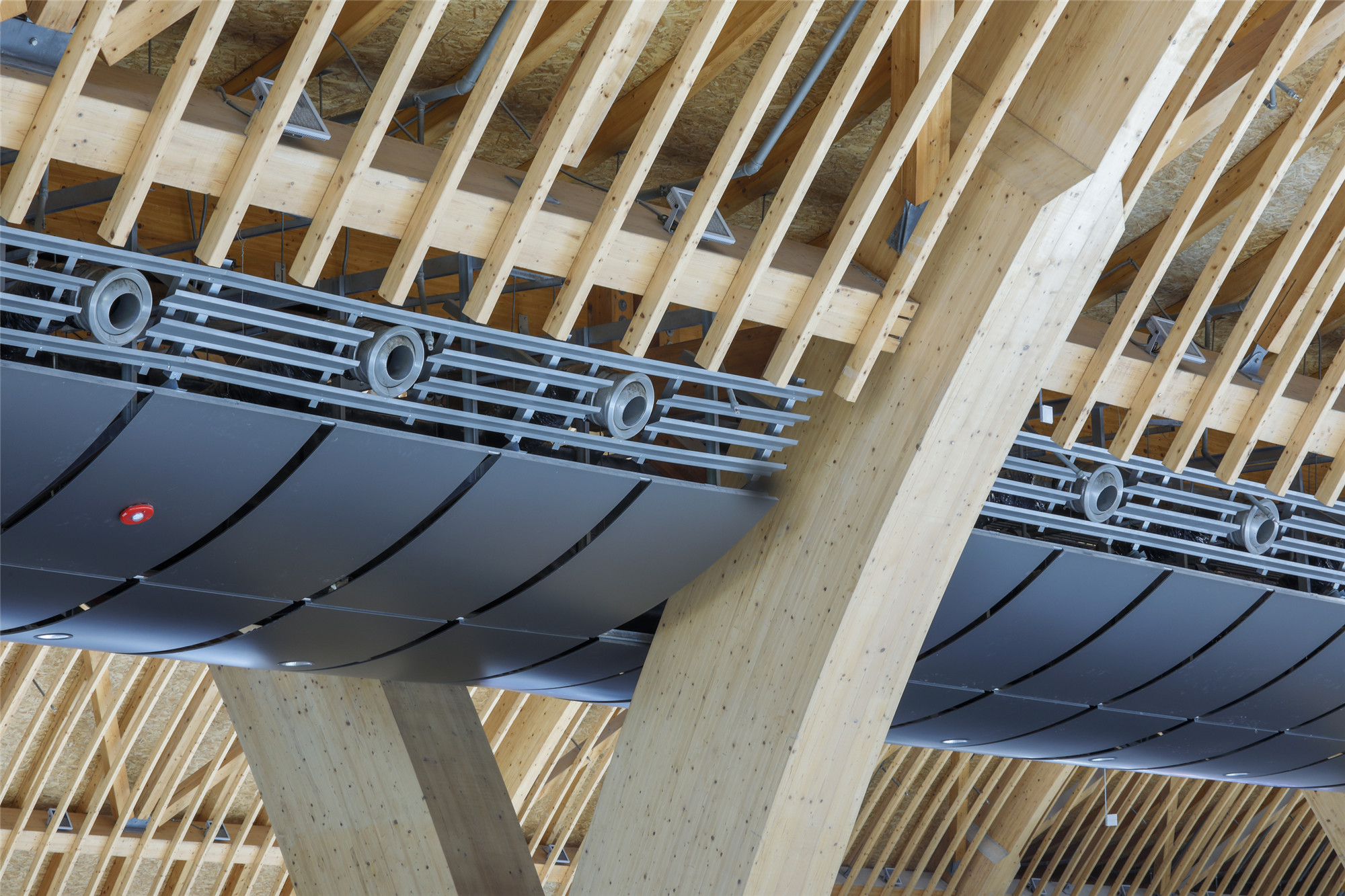
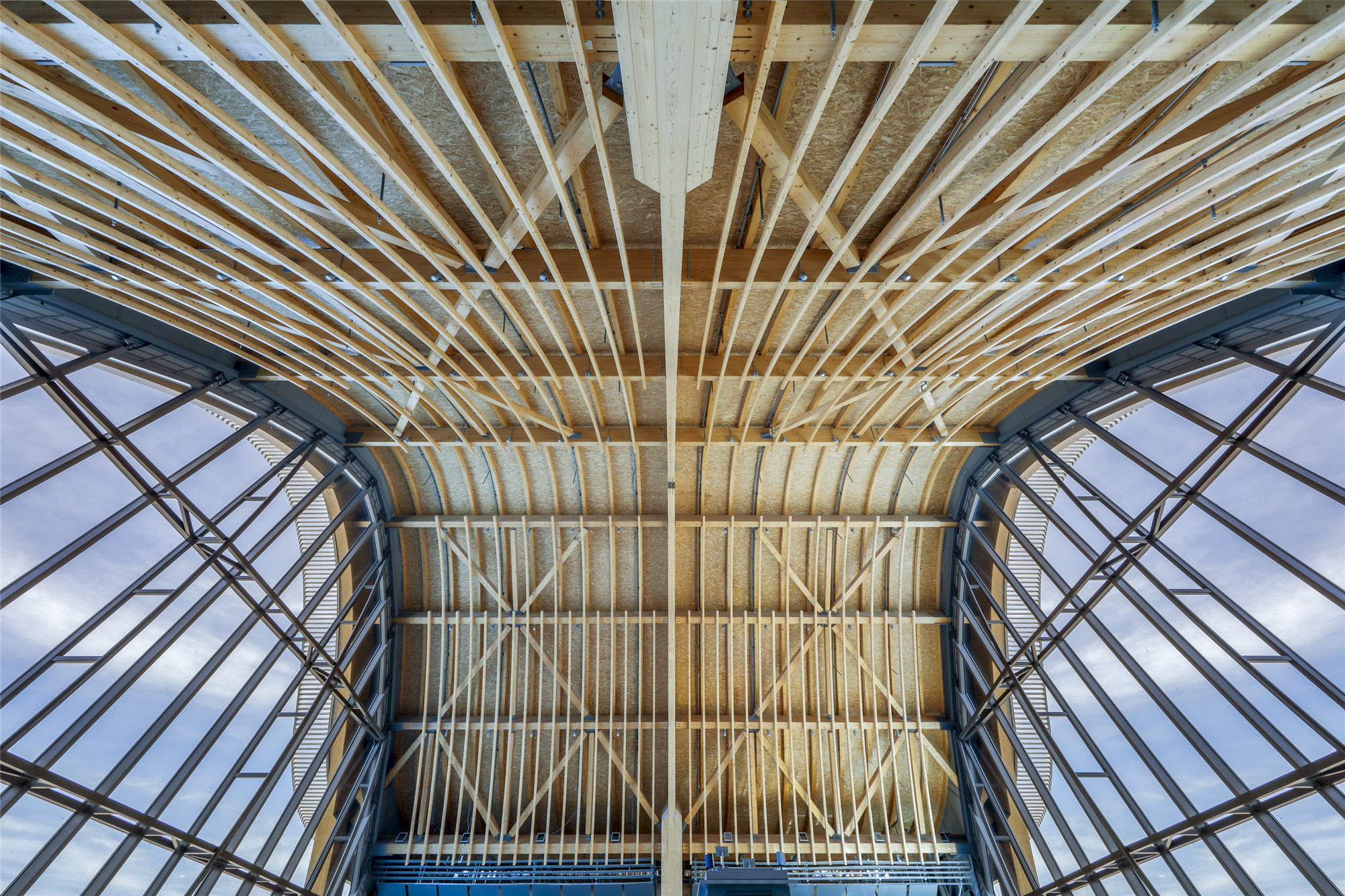
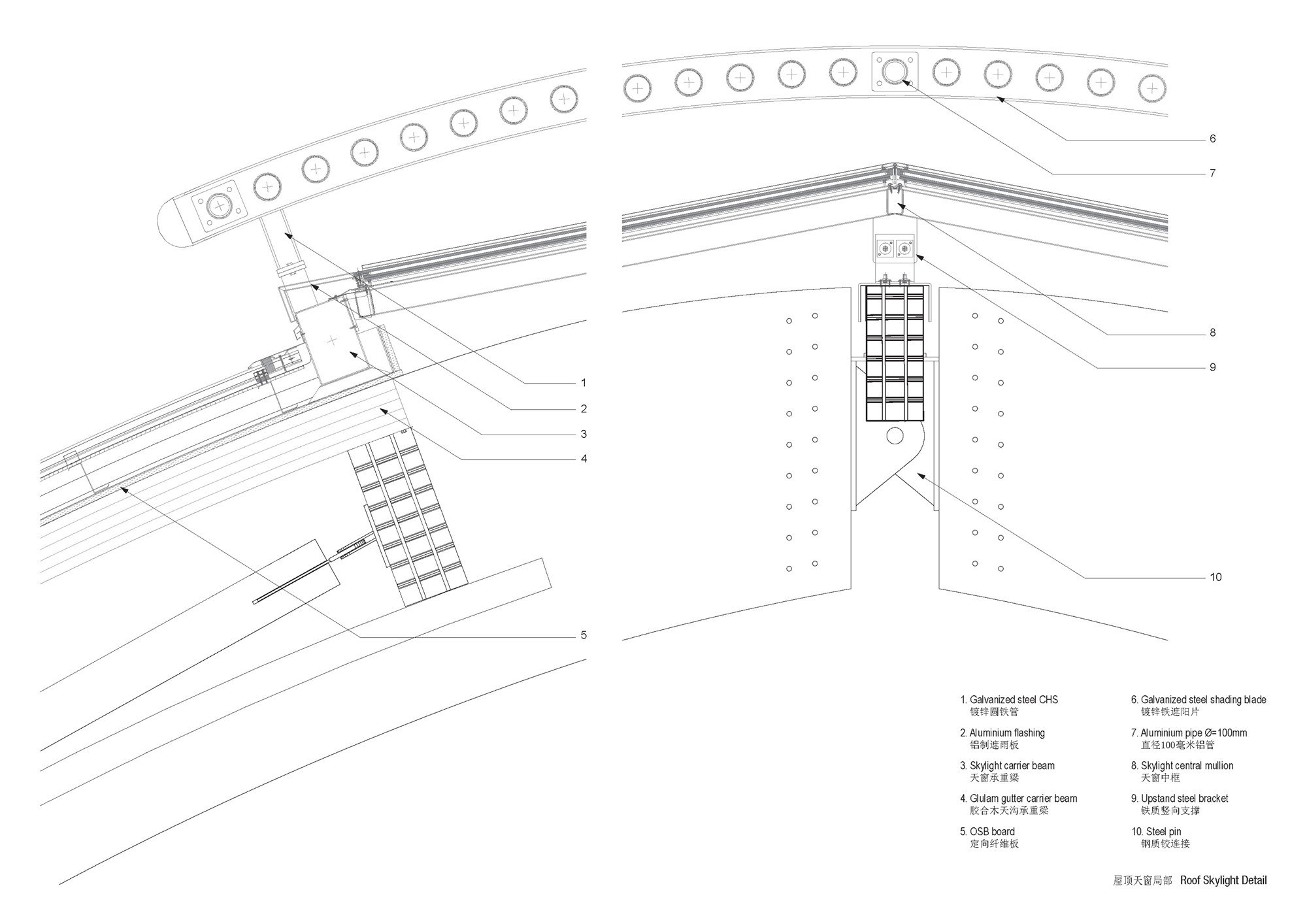
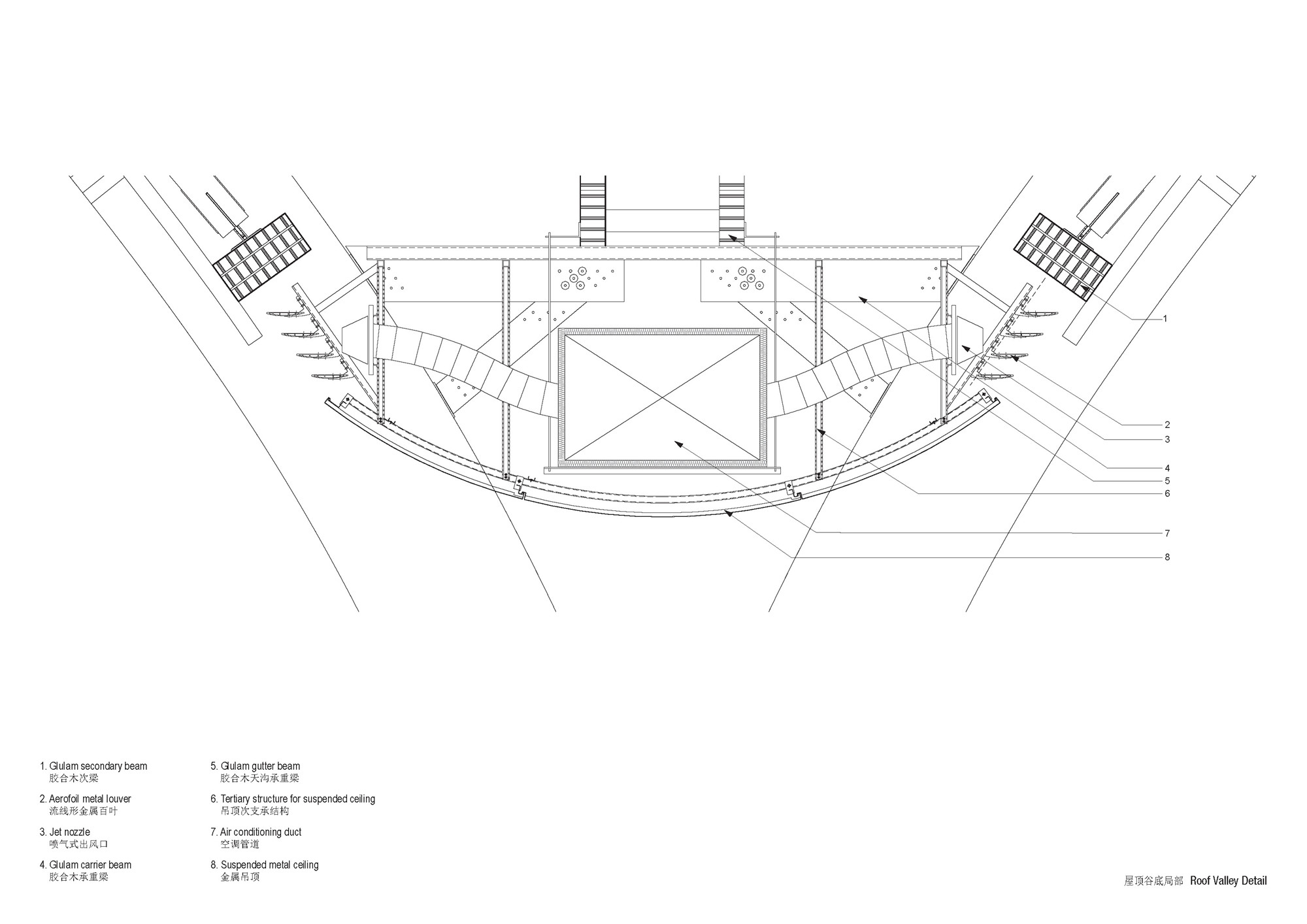
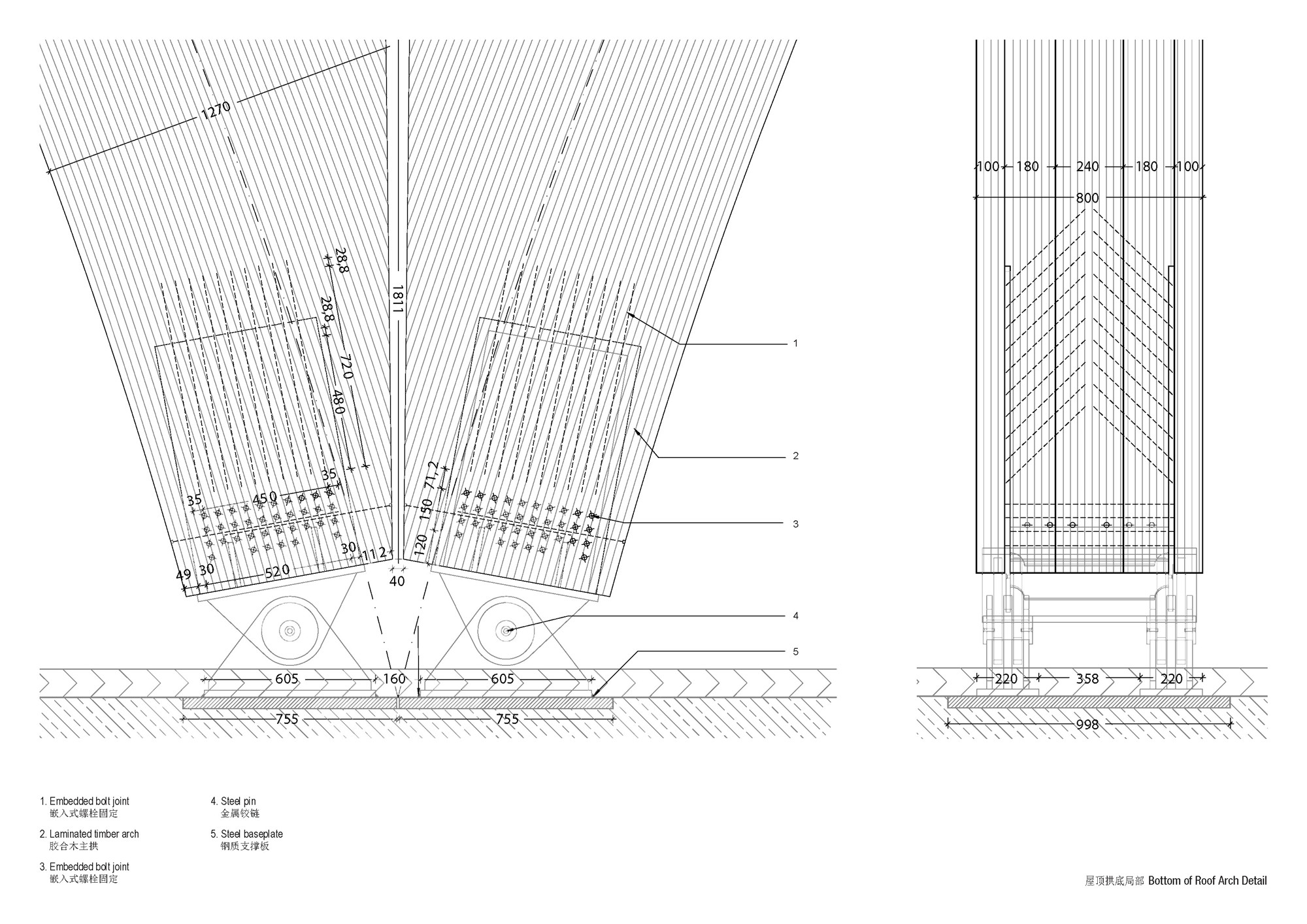
麦克坦-宿雾国际机场项目在建设期间就已打破了一些记录。建筑的胶合木结构由来自认证的可持续产地的云杉制成,这是当前世界上同类产品中的规模之最。同时,这也是亚洲第一次在重要的交通类建筑中,因低碳、易于安装和自然的完成效果而采用集成板材。这样的设计成就了一个地标,展现出宿雾最美好的一面。
The MCIA project has already broken a few records during its construction. The glulam timber structure, made of spruce from certified sustainable source, is the biggest project of its kind in the world. The use of laminated timber is another first for a major transport building in Asia, and is selected for its low-carbon footprint, ease of erection and a natural self-finish. The bold design is a celebrated landmark and a showcase of the best Cebu have to offer.
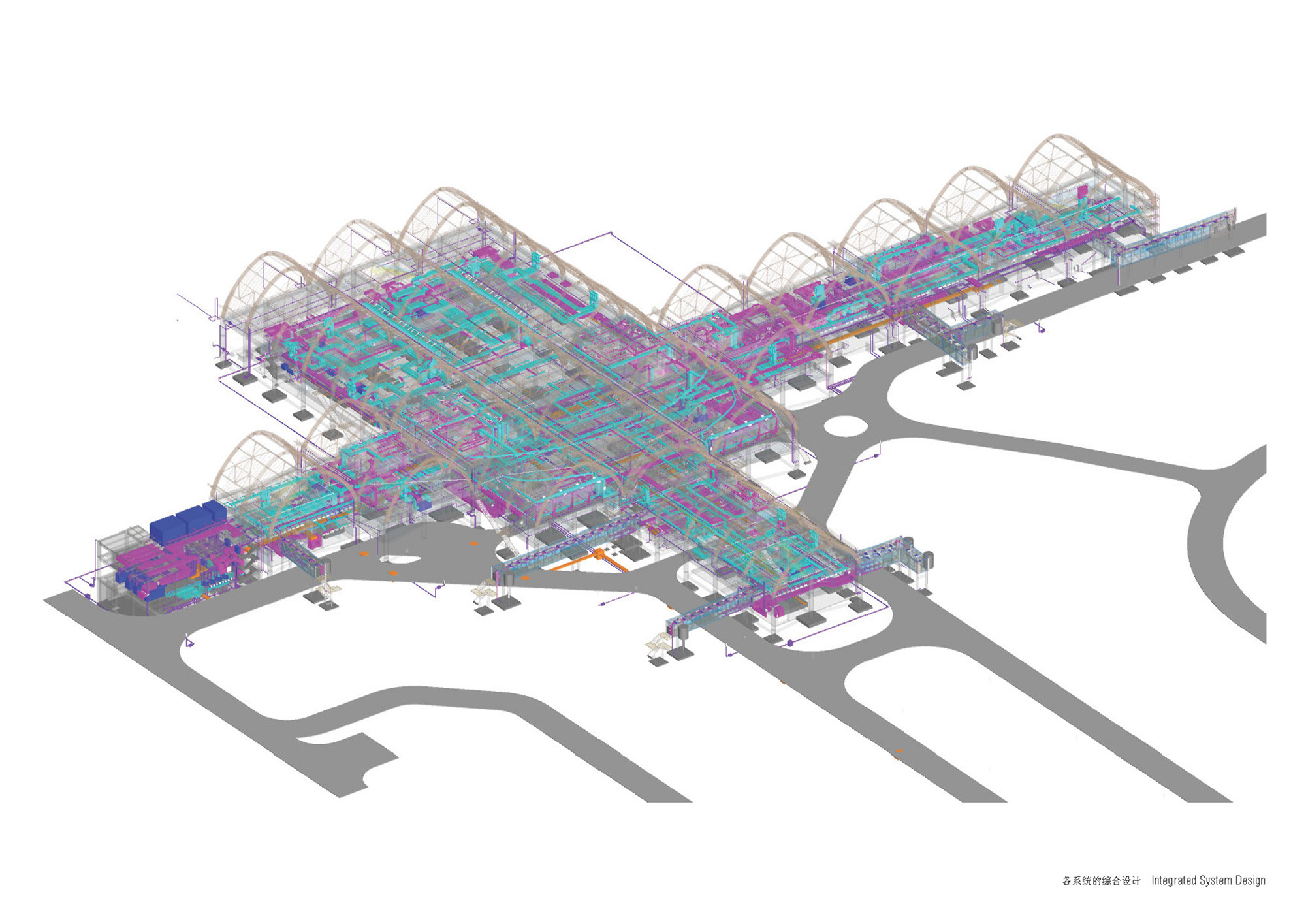



设计图纸 ▽
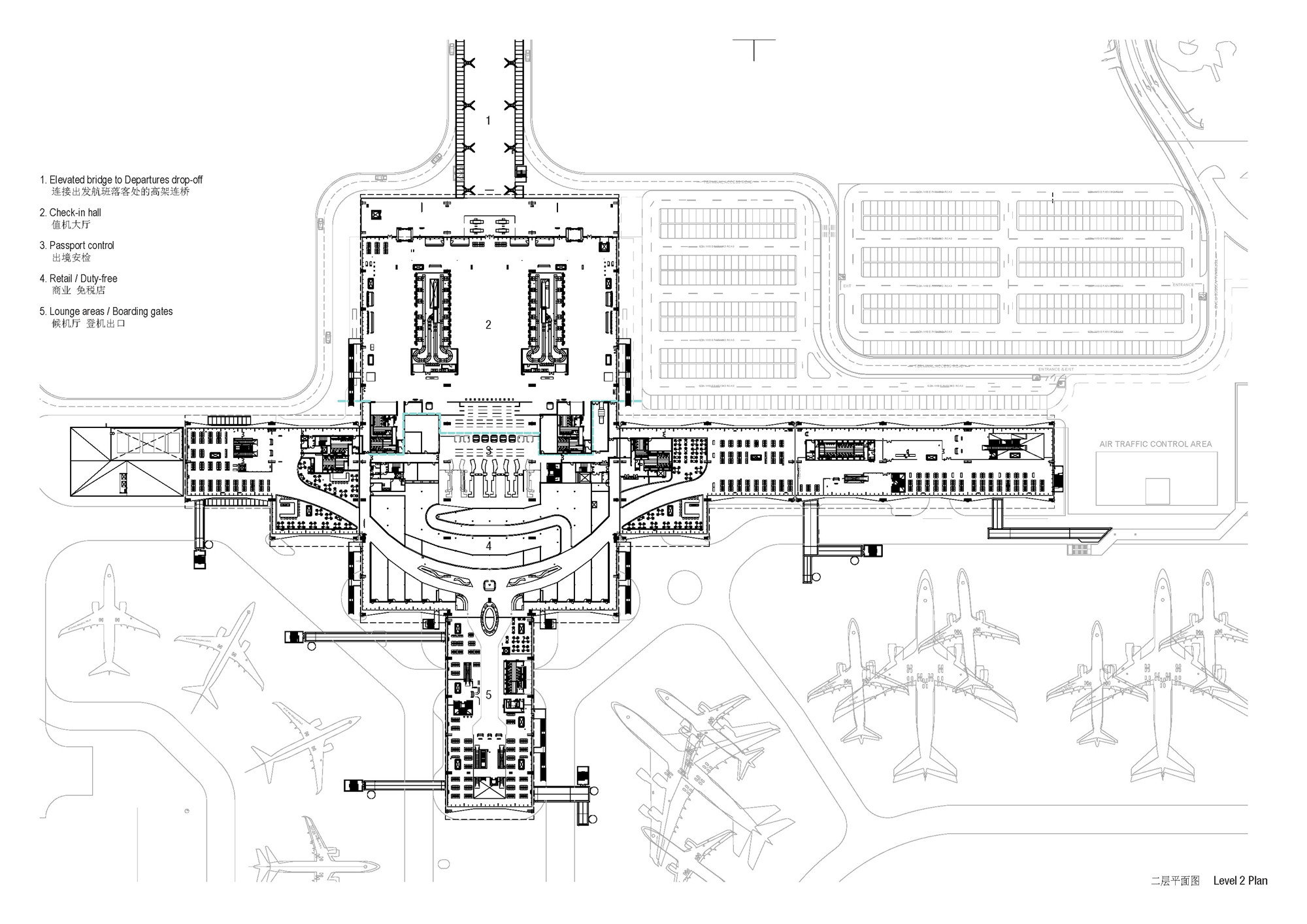
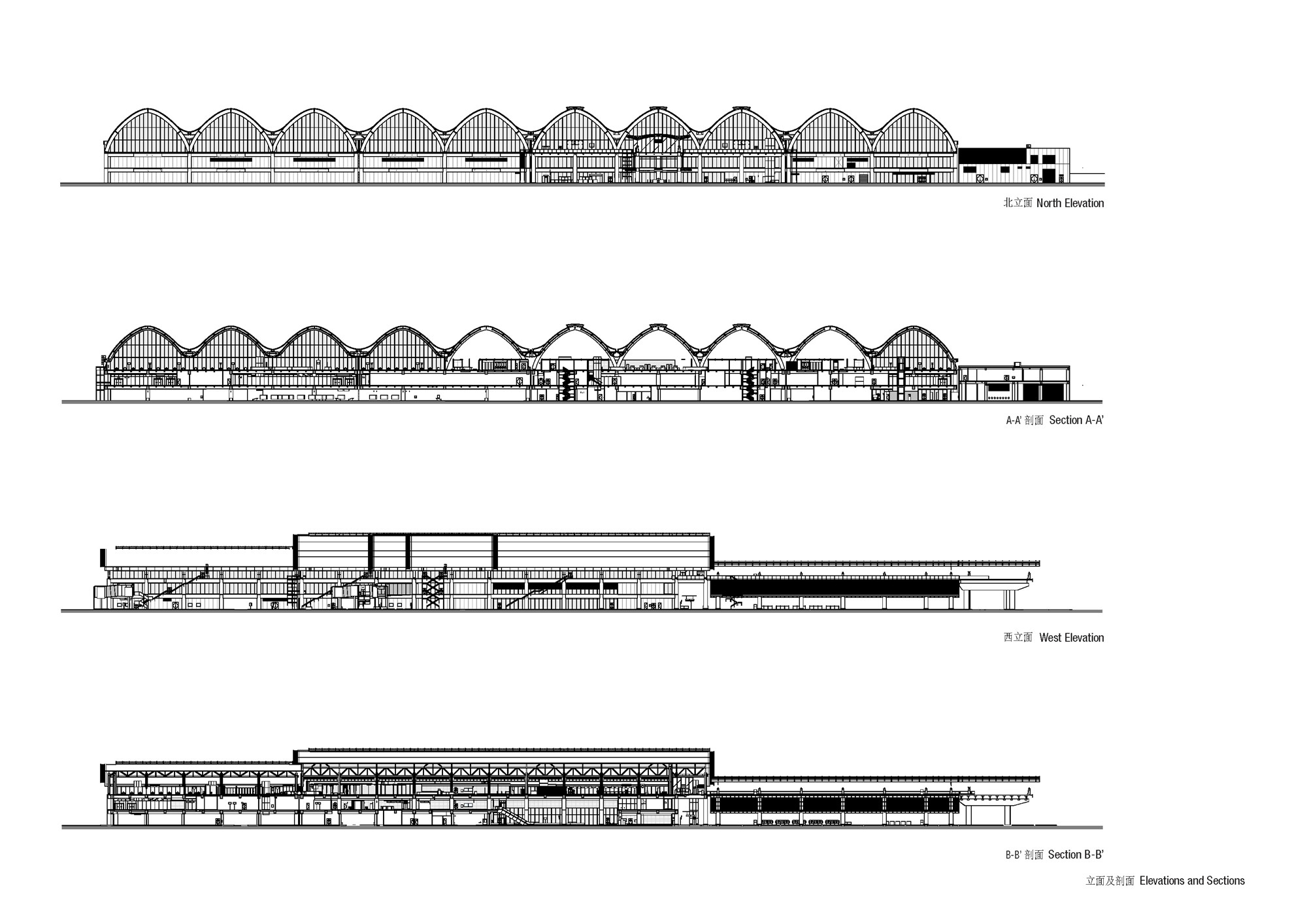
完整项目信息
Project Name: Mactan Cebu International Airport, Terminal 2
Architecture Firm: Integrated Design Associate
Completion Year: 2018
Gross Built Area: 53,000 sqm
Project location: Cebu, The Philippines
Lead Architects: Winston SHU
Design Team: Chokchai SEREEVINYAYUT, Gaurav KALIA, Chris BELISLE, Brian FUNG, Minjae KIM, Paul MAK, Giuliano PAIRONE, Konstantina SARANTI, Dominik SCHEPLEIN, William TAM, Hyeonsu YANG and Nigel Yiyi YANG
Clients: GMR-Megawide Cebu Airport Corporation (GMCAC)
Aviation Planning: Arup
Structure / MEP / Baggage Engineering: Arup
Lighting Design: Lighting Plan Inc (LPI)
Retail Design: Retail Concepts Design (RCD)
Glulam Specialist: Rubner Holzbau
Collaborators: ASYA Partner
Photo credits: John Nye, Steve Lee
版权声明:本文由综汇建筑授权发布,欢迎转发,禁止以有方编辑版本转载。
投稿邮箱:media@archiposition.com
上一篇:巴拉干建筑中的“自然之影”
下一篇:建筑地图84 | 深圳:新建成