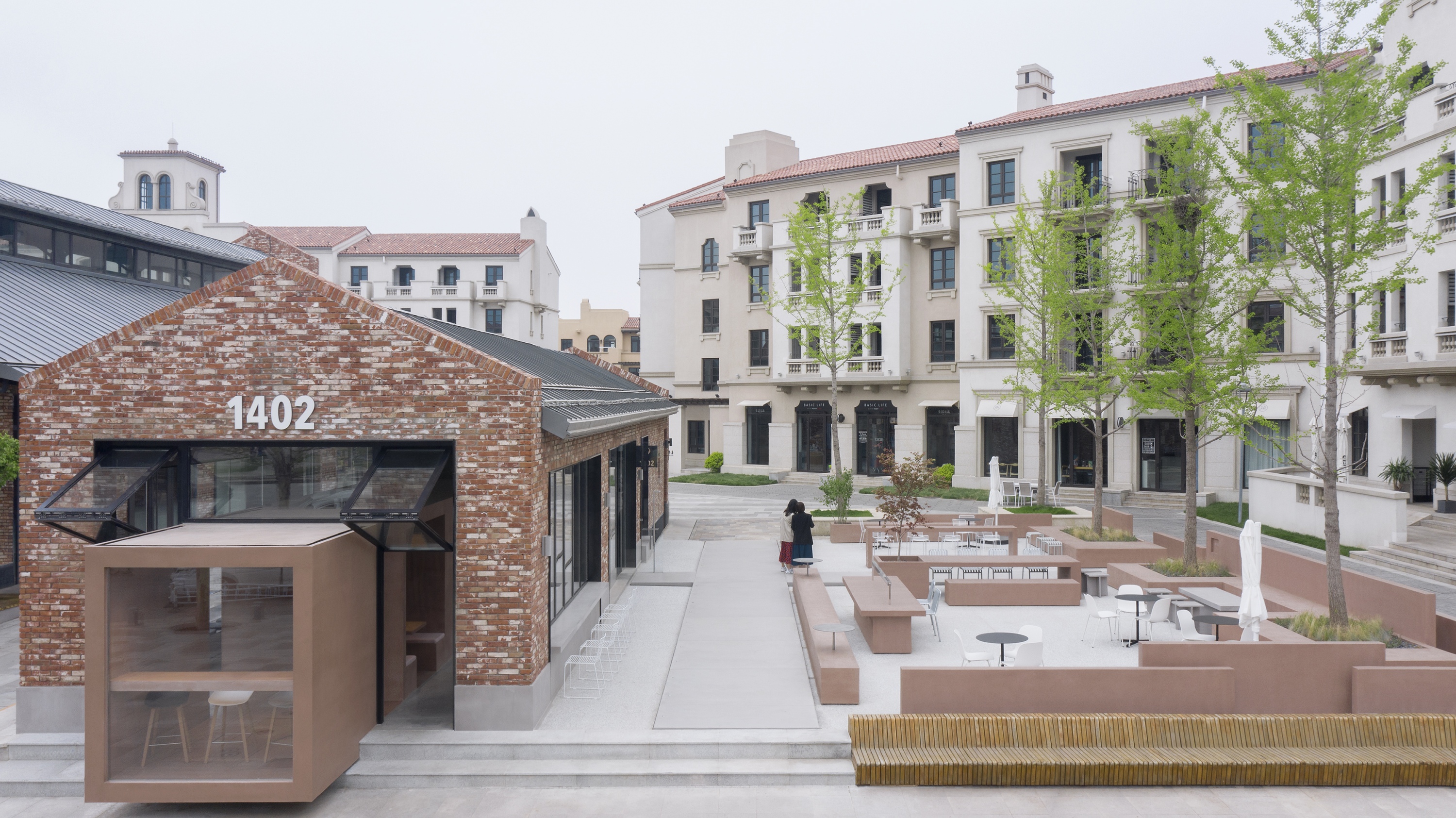
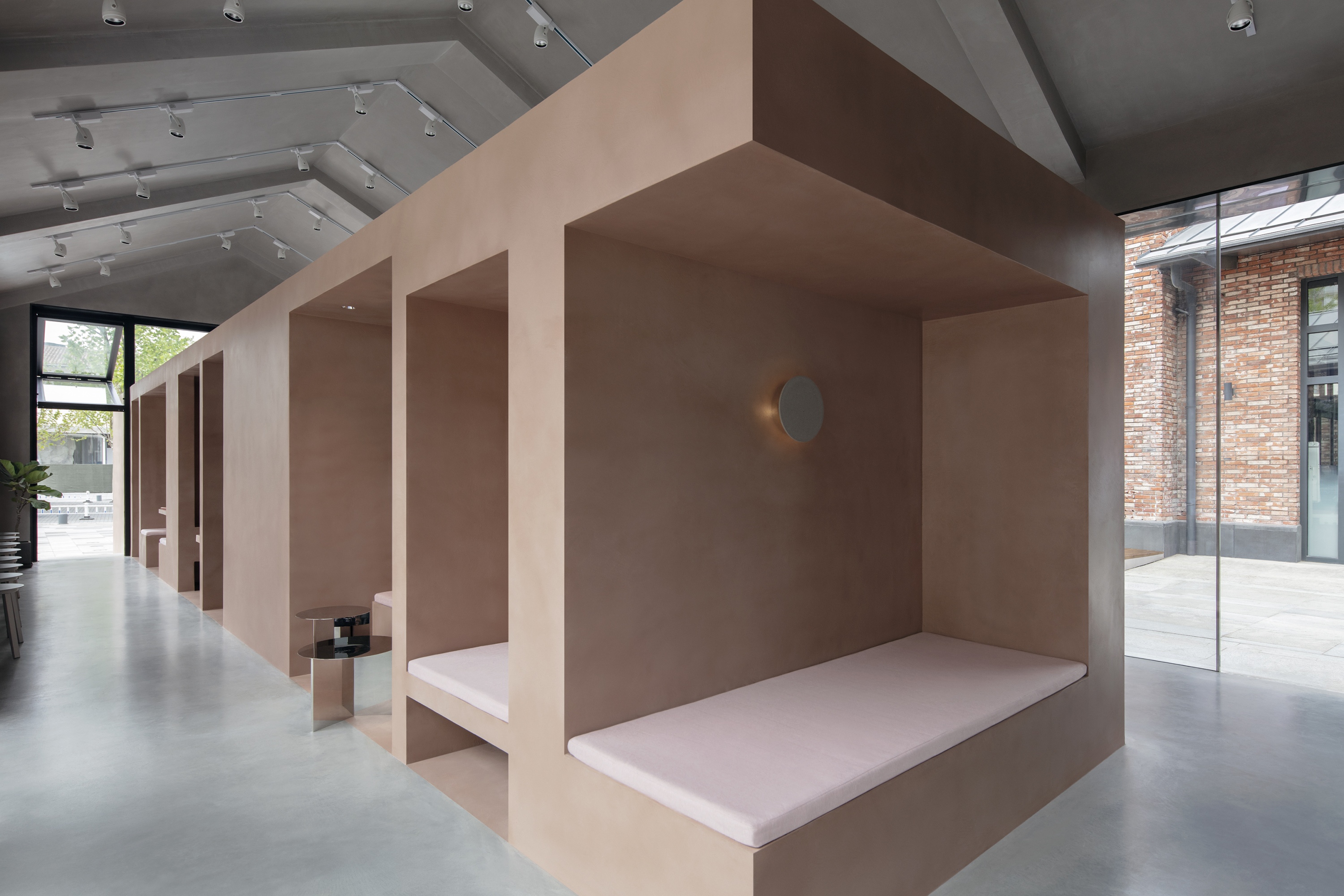
设计单位 B.L.U.E.建筑设计事务所
项目地点 河北秦皇岛
建成时间 2021年4月
总建筑面积 94平方米
本文文字由设计单位提供。
项目位于秦皇岛阿那亚社区内西门通往海边的主路一侧,处于海边市集旁原有的坡屋顶红砖建筑之中,分为室内和外摆区两部分。
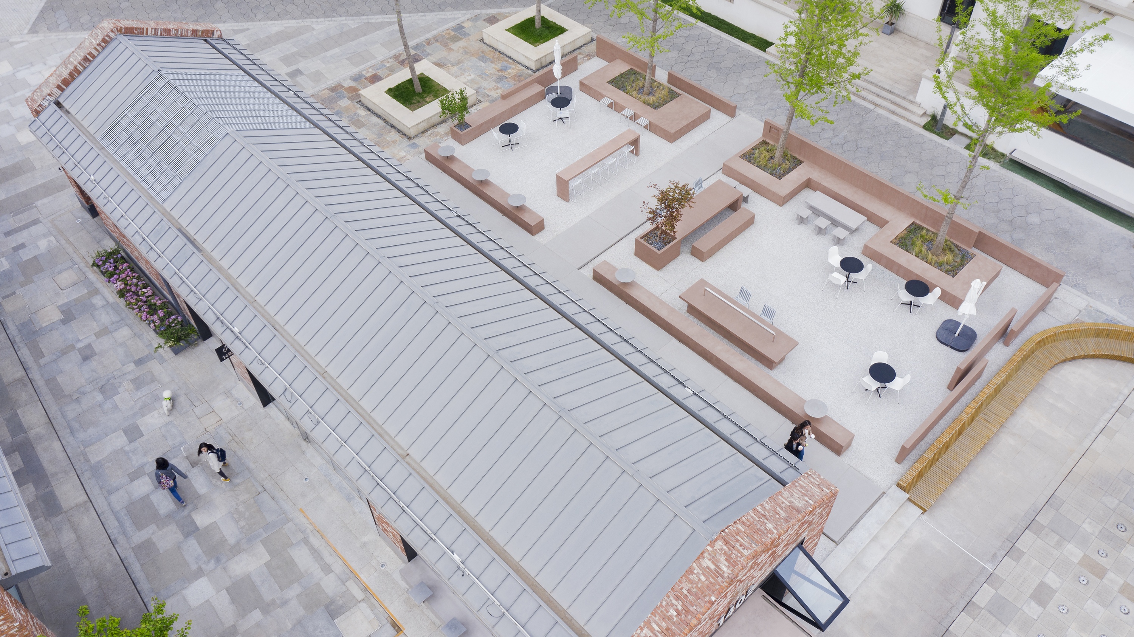
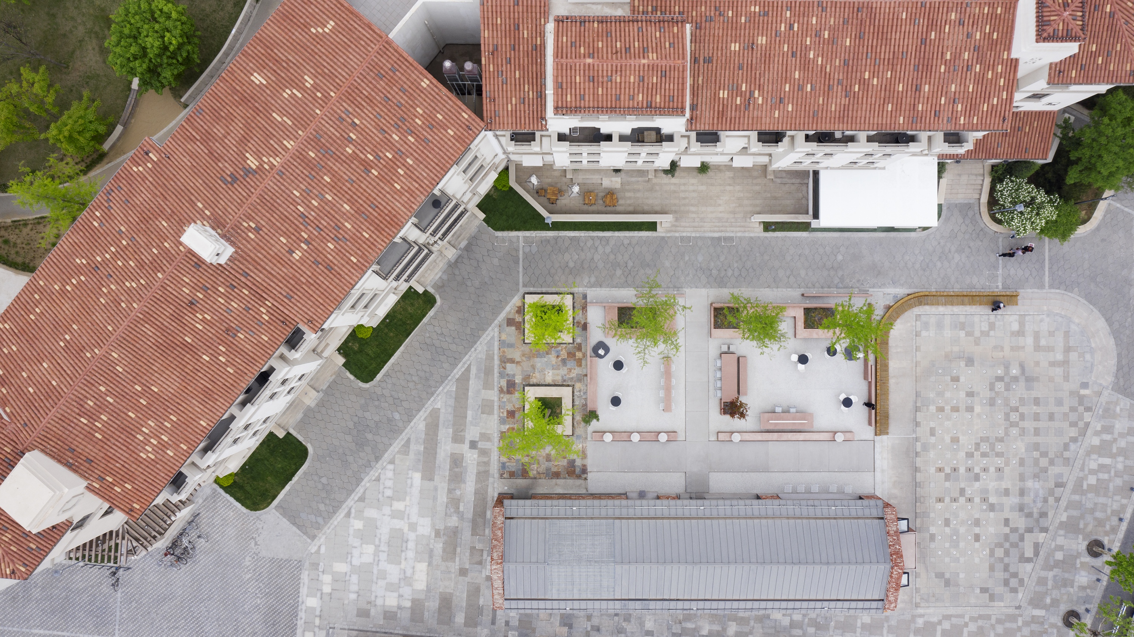
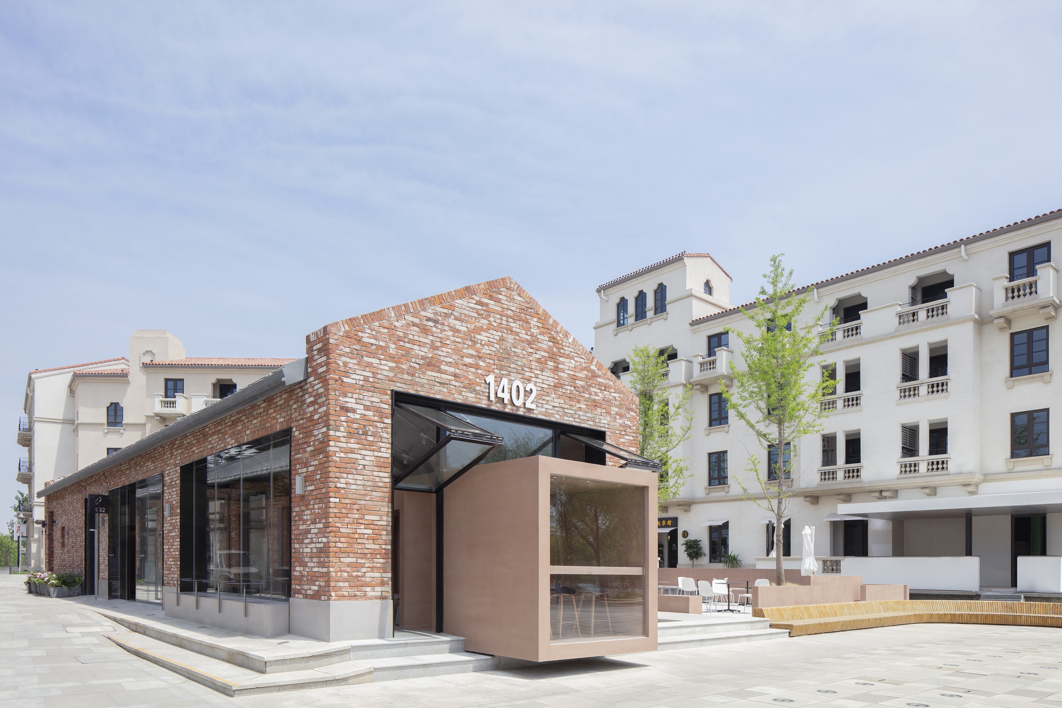
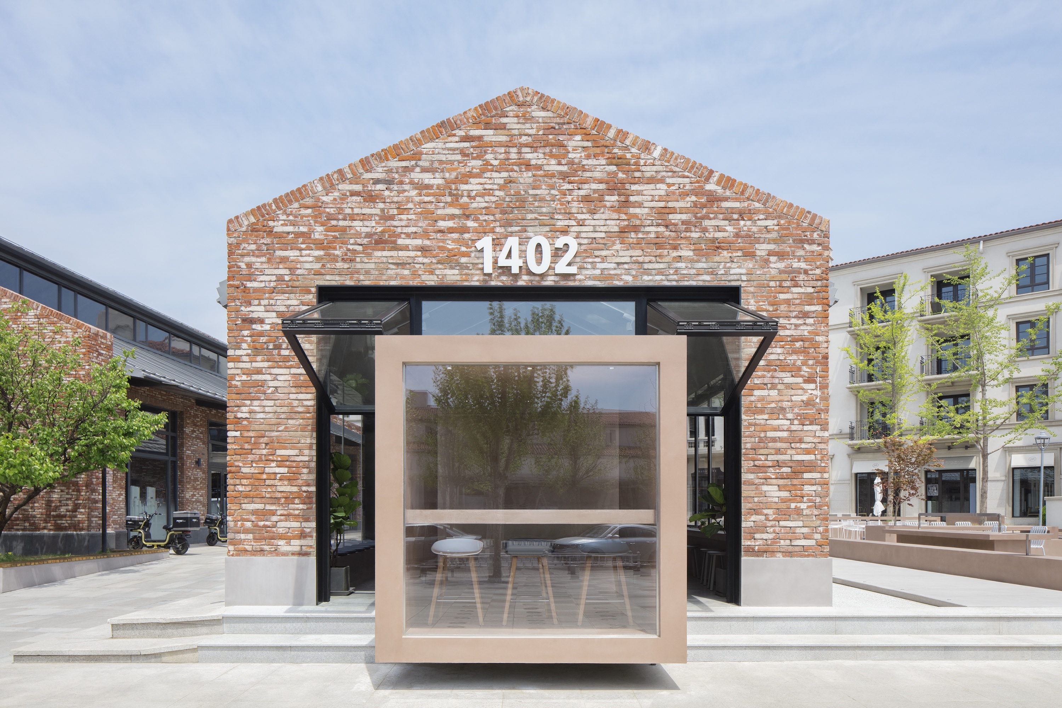
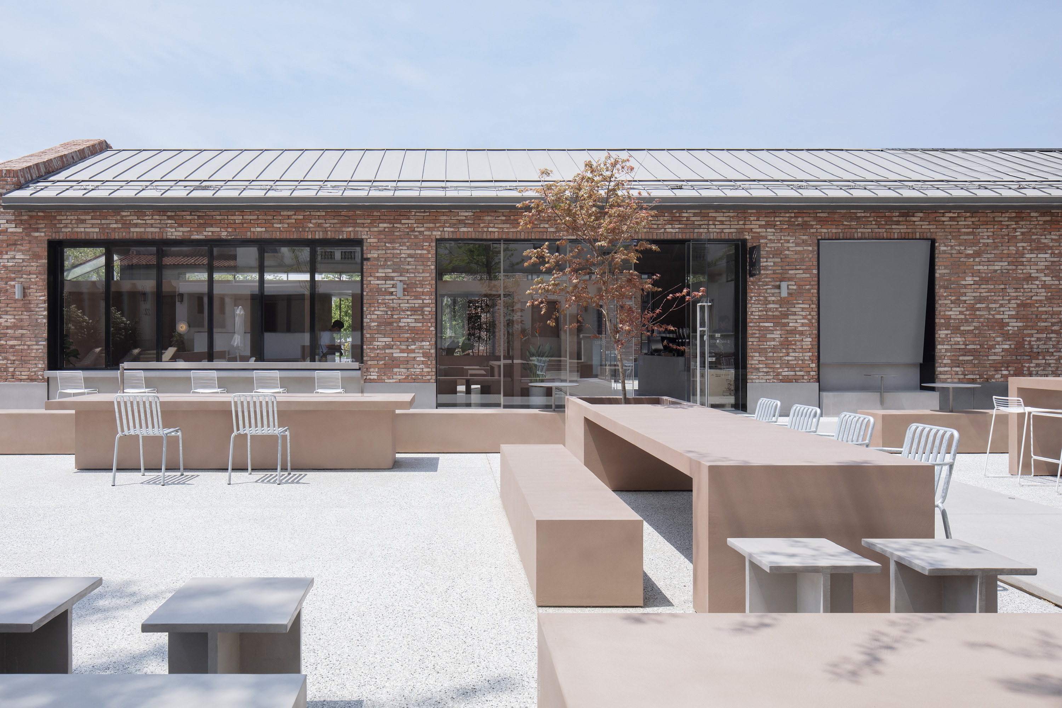
咖啡店室内部分,我们希望打破传统咖啡馆公共大空间的布局方式,将客座、等候区、手冲吧台、景观、产品展示等功能结合,形成一个新的咖啡体验“盒子”插入到原有建筑之中,从而把原本一览无余的空间进行分隔,形成更加多变的咖啡体验空间。茶色混凝土盒子从红砖建筑的临街立面延伸而出,赋予了原本规则的建筑外立面以新的视觉焦点,激发客人进入探寻的好奇心。
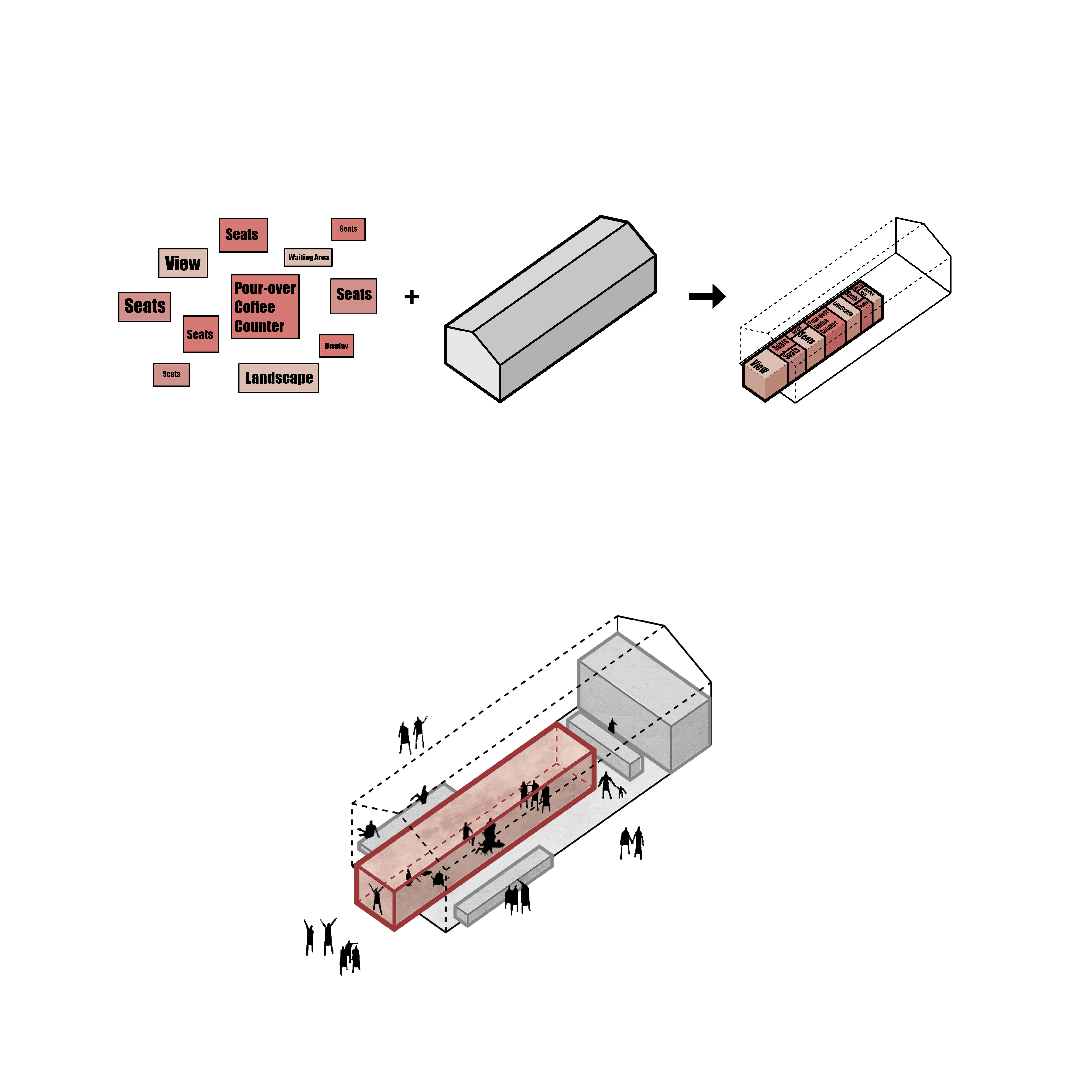
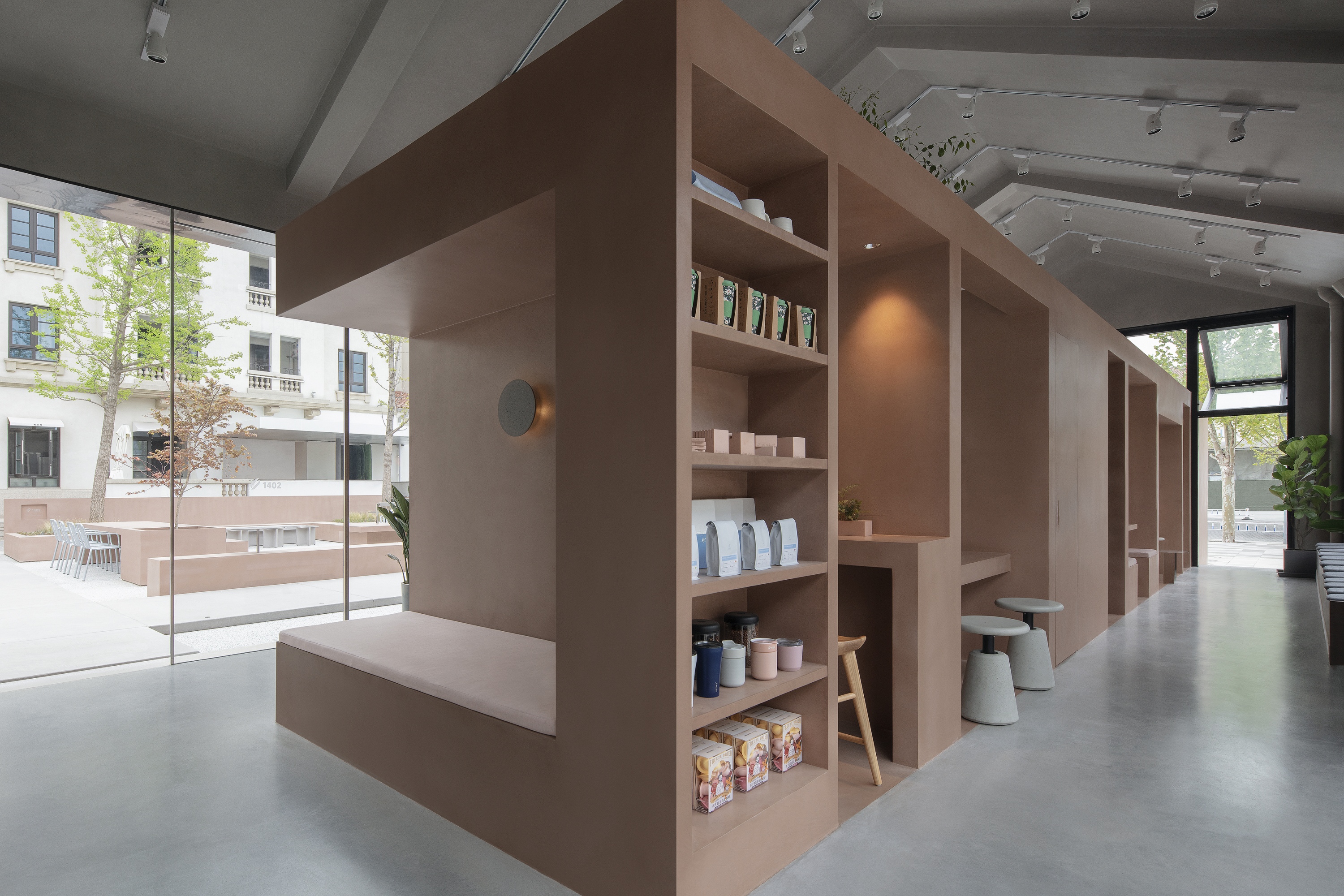
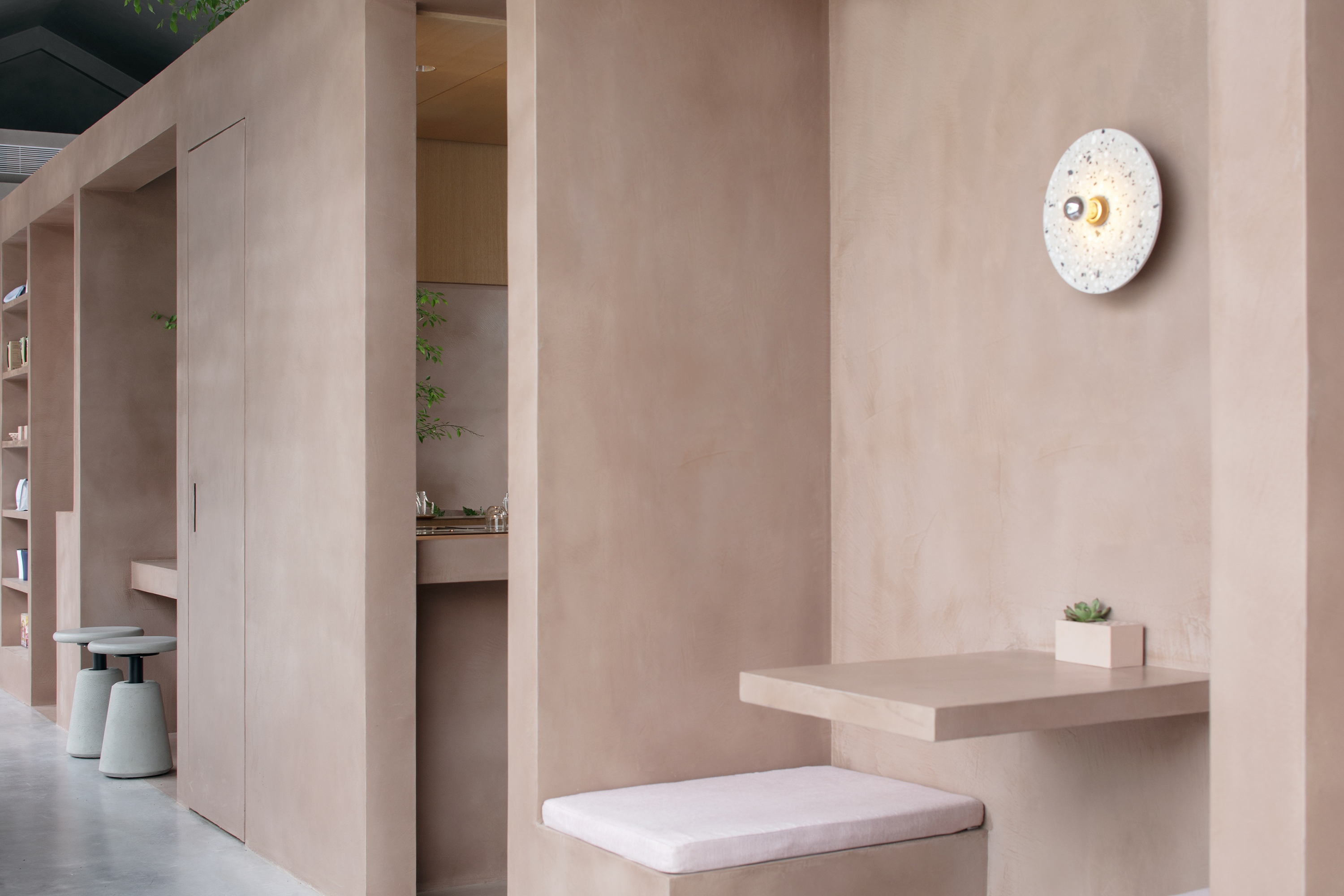


咖啡馆外立面以通透的大玻璃为主,面向广场一侧的电动折叠门及面向外摆区的折叠窗,在室外天气宜人的时候都可以完全打开,让室内外连通增加互动。

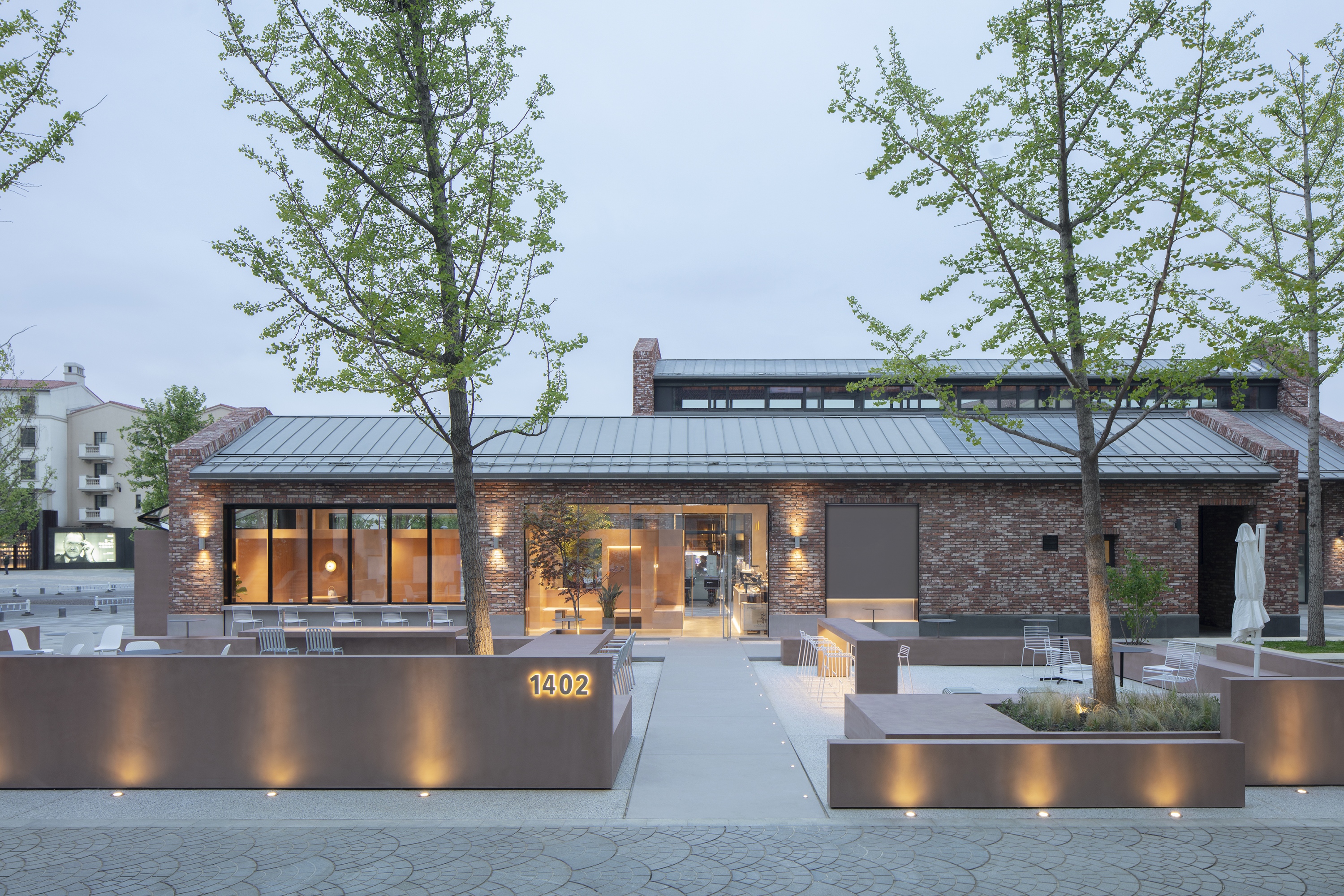



而核心部分的“盒子”则被划分为大小不一的半私密座位和空间。无论客人是希望独处,或是几位好友一同前来,在这里都可以找到人与人之间合适的距离。
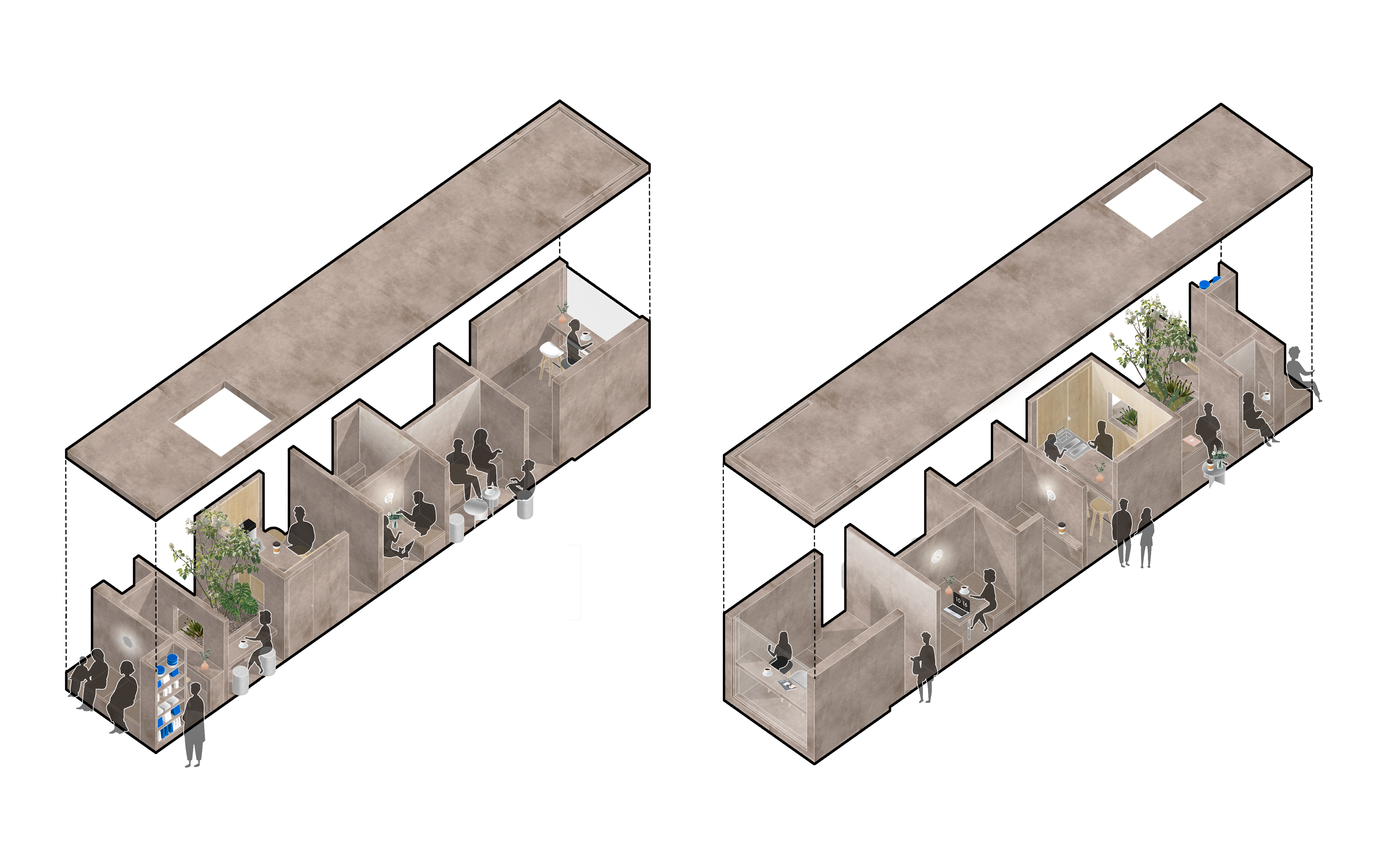
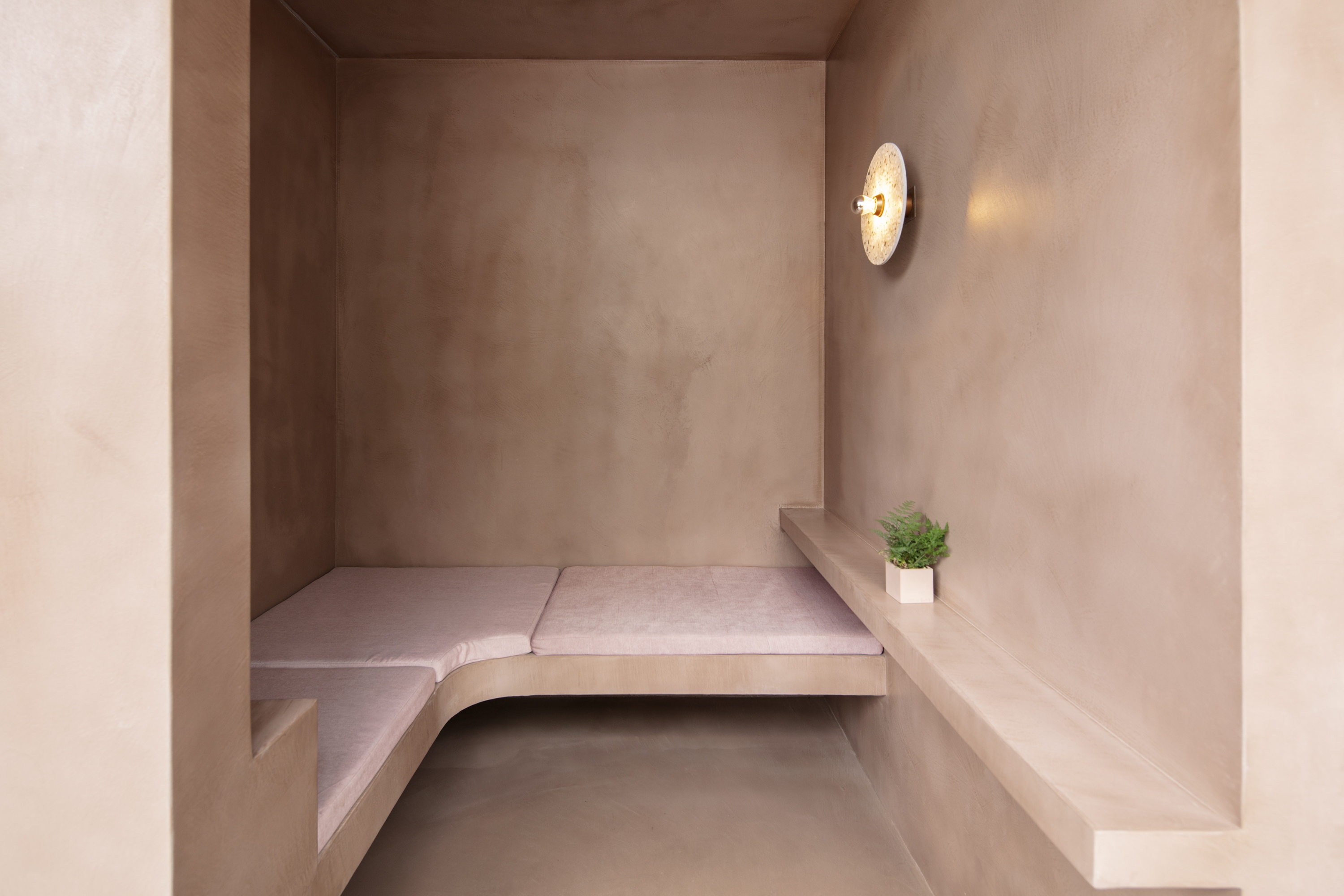
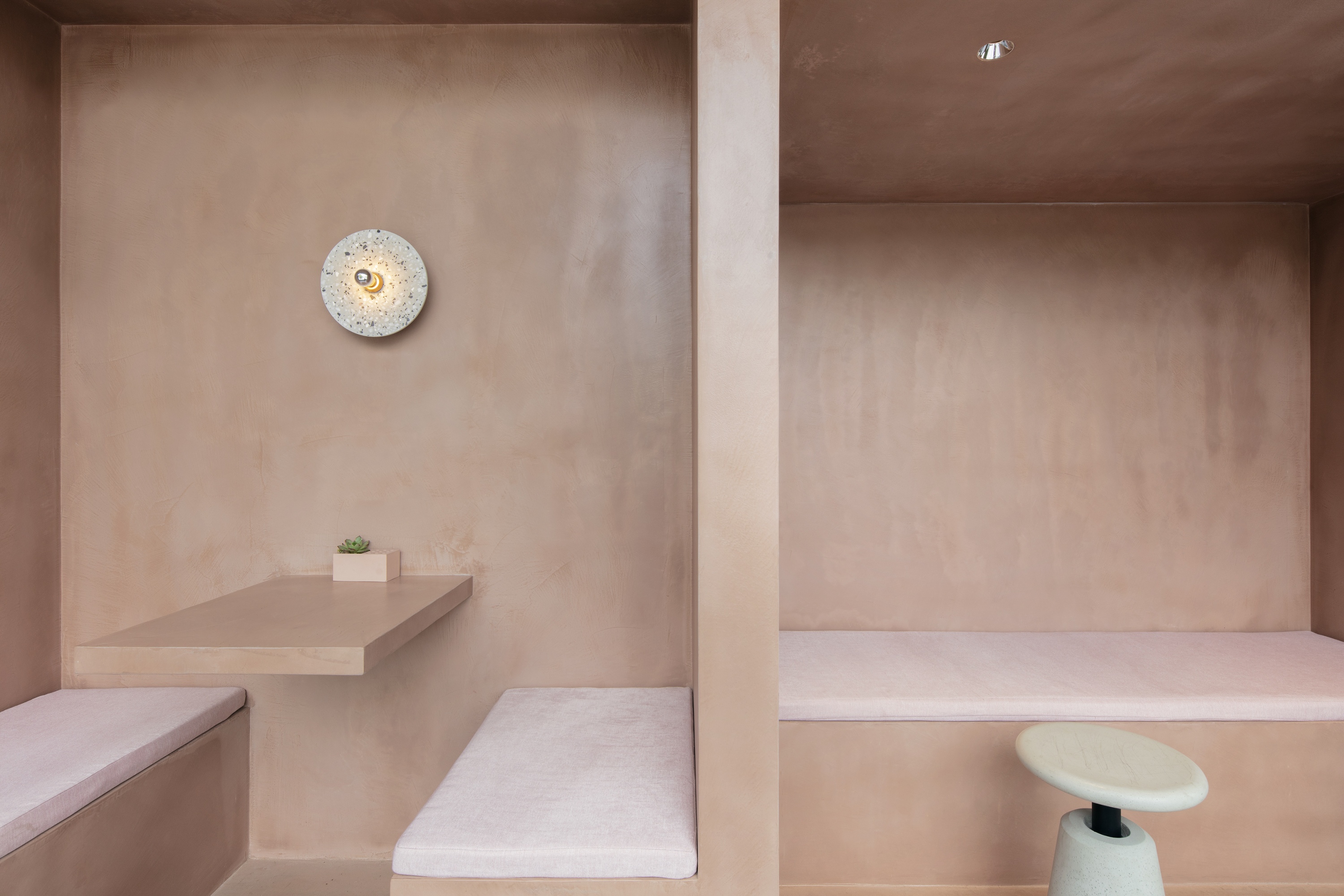

不同于一般咖啡店意式吧台和手冲吧台一体的形式,在1402咖啡店中茶色水泥“盒子”的中心,还隐藏着一个独立的手冲吧台。想要安静地体验手冲咖啡的客人,可以到这个盒子中的手冲吧台享受咖啡,或是和咖啡师单独交流,都不会受到外界的打扰。

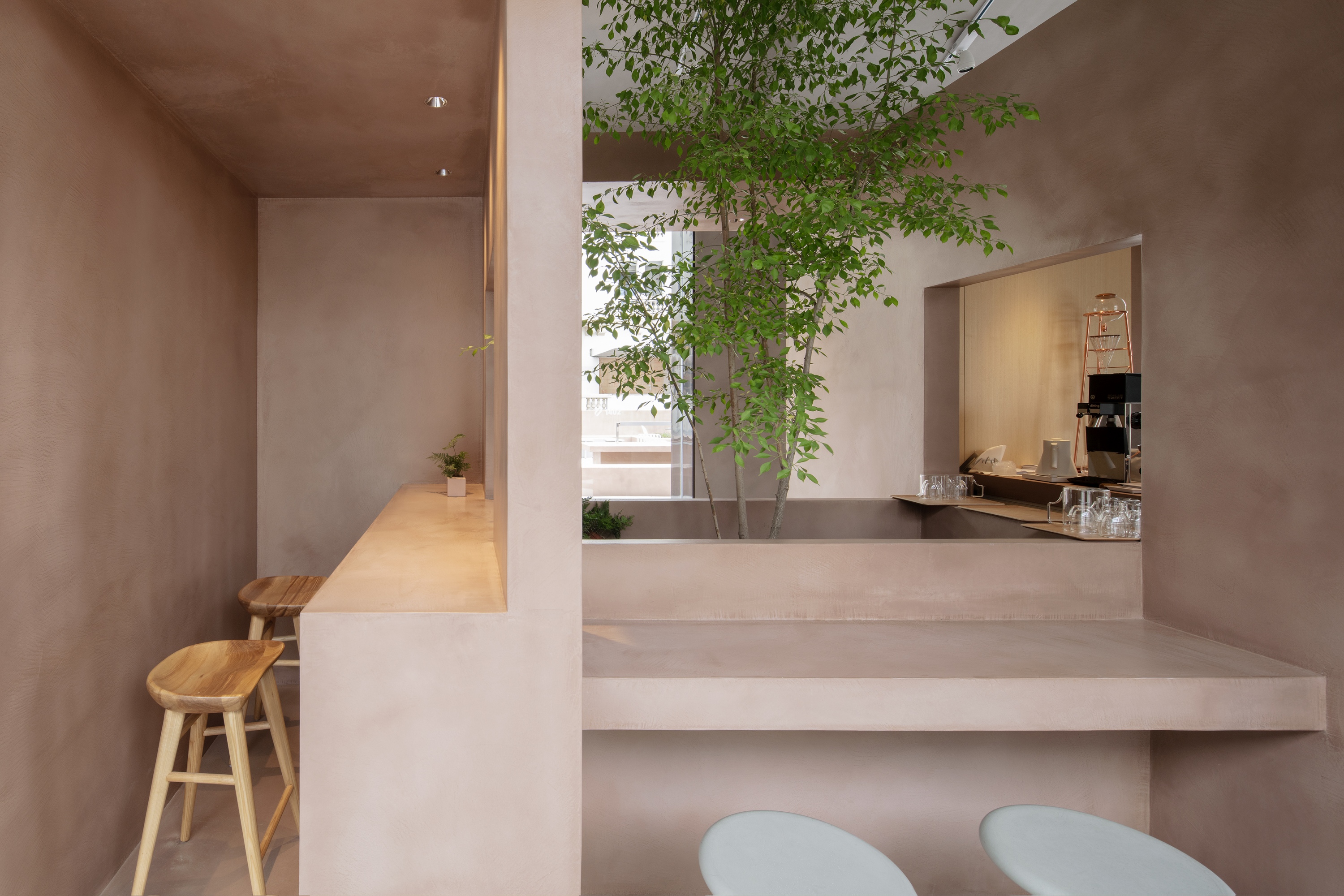
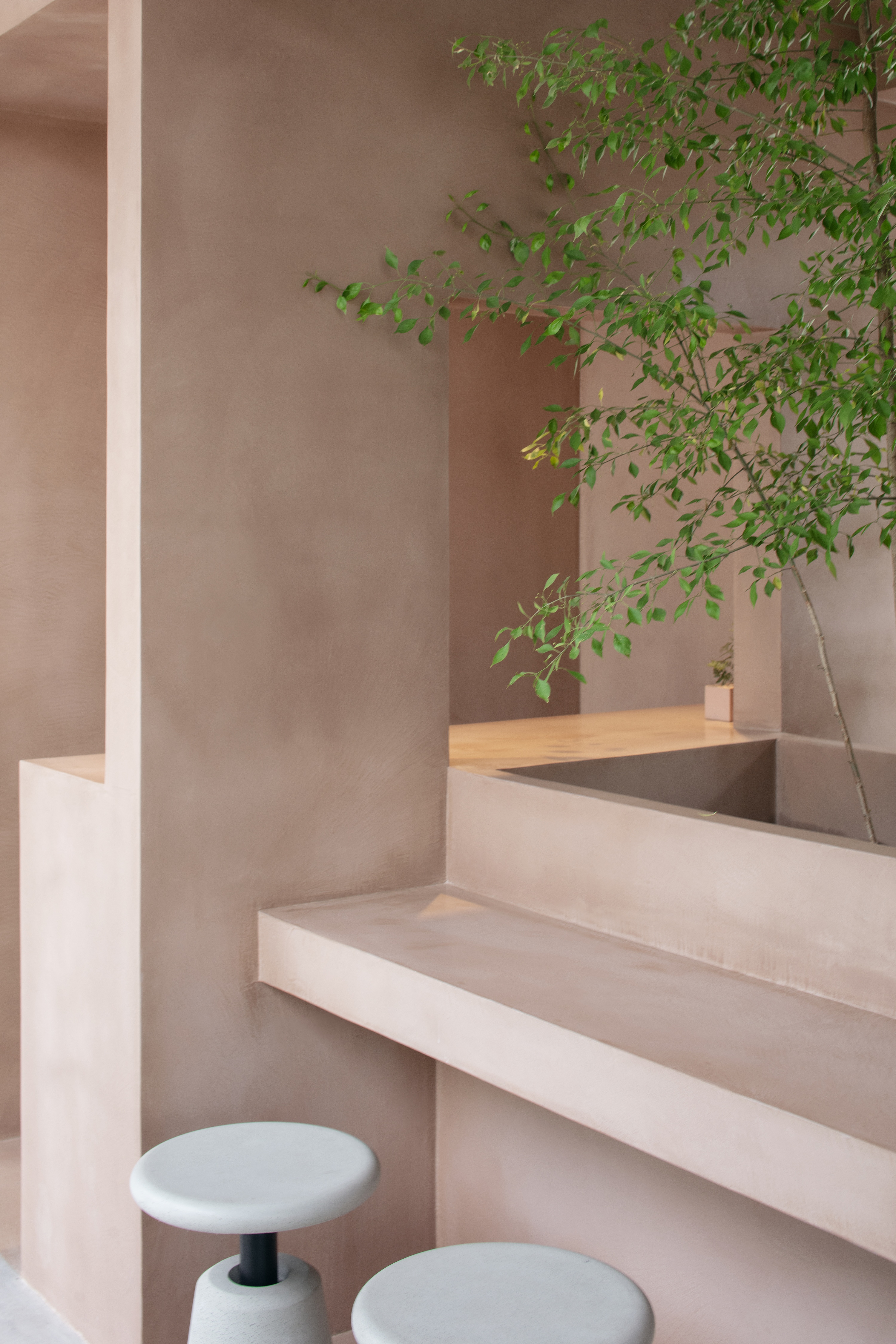
外摆区部分,则以十字形的大古席地材质通道平台连通了各个方位,同时将外摆区划分为两大两小四个区域。外摆区的固定家具材质都选择了和室内中心盒子一样的茶色水泥,加强了室内外的整体性和关联性。
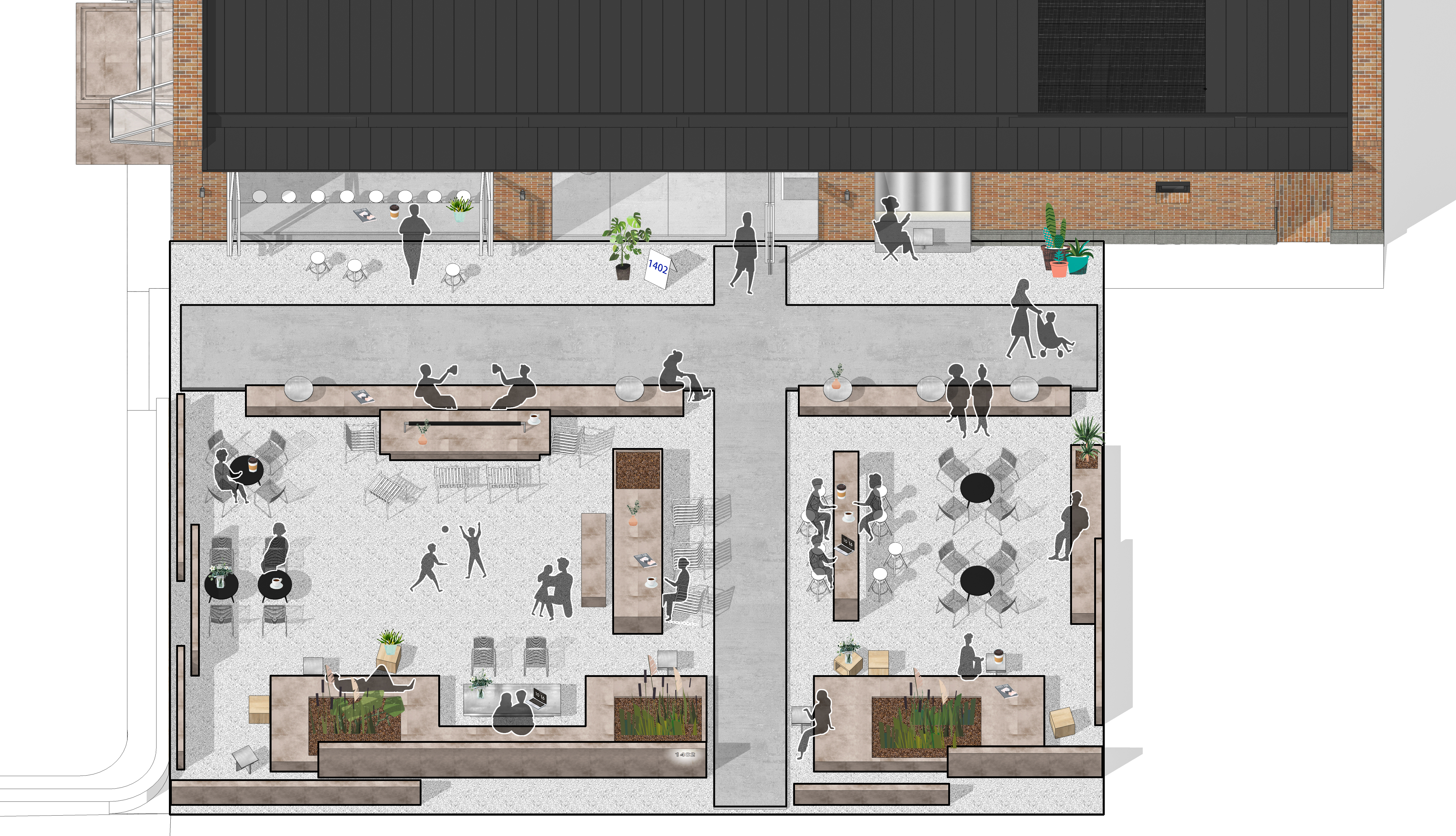

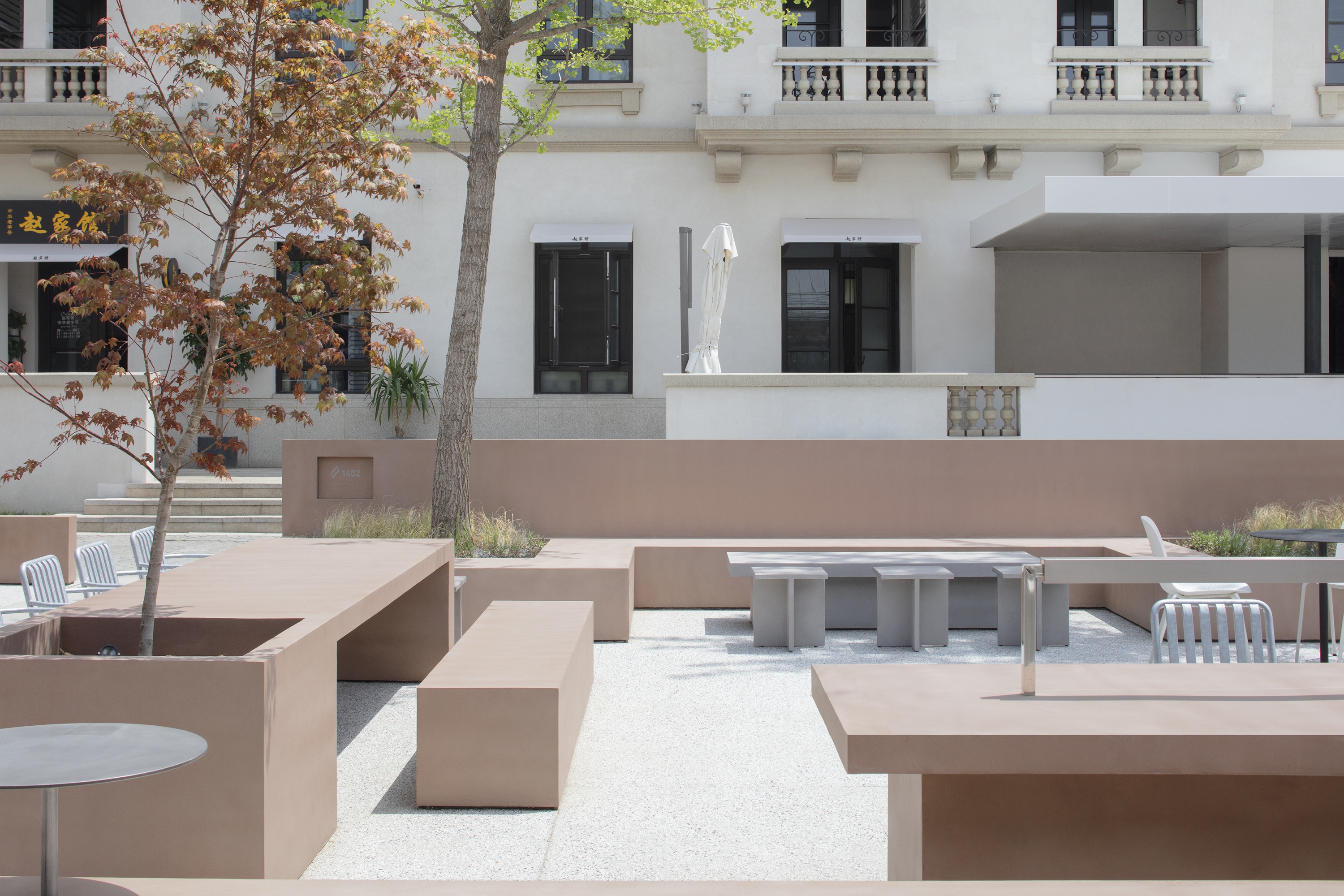
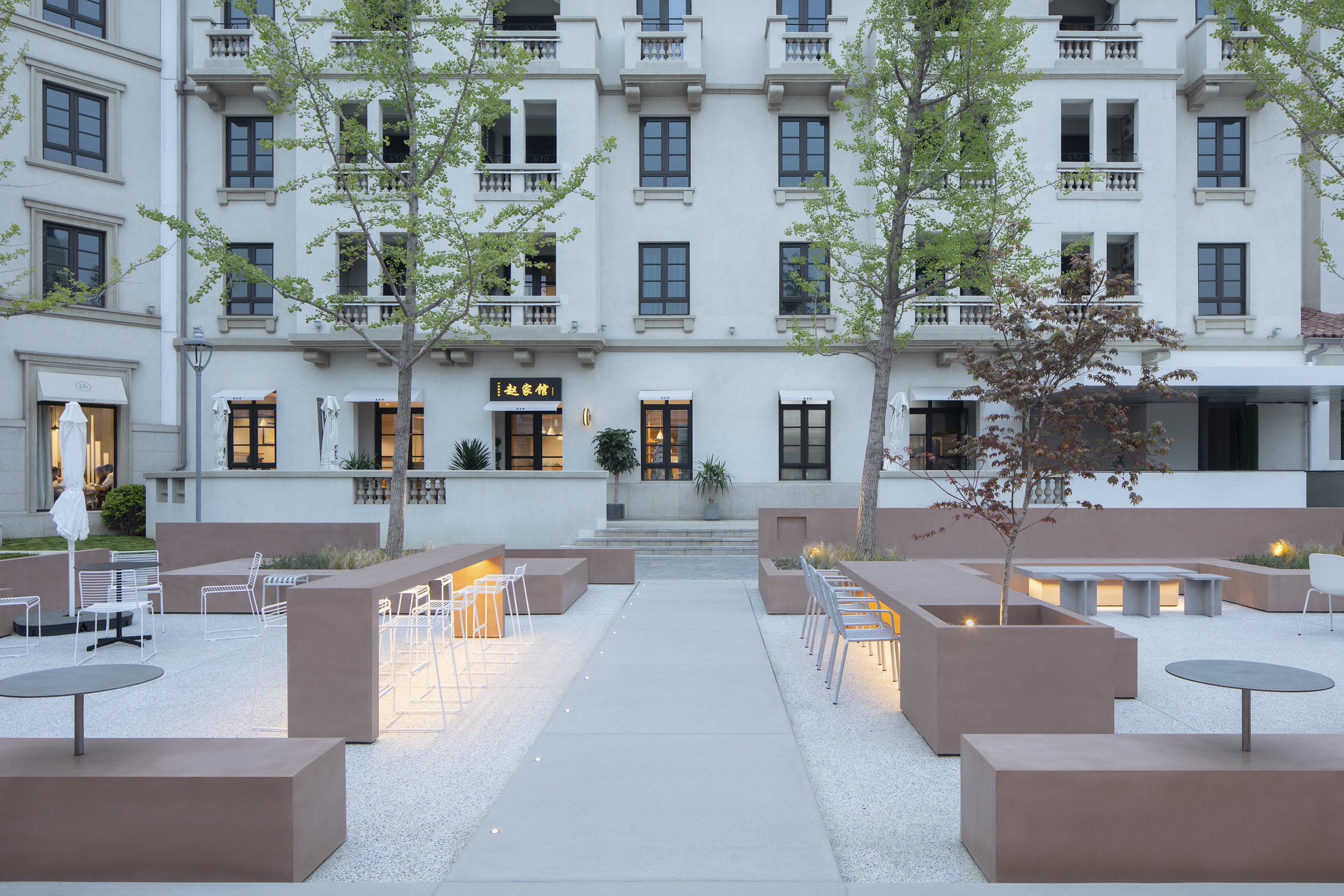
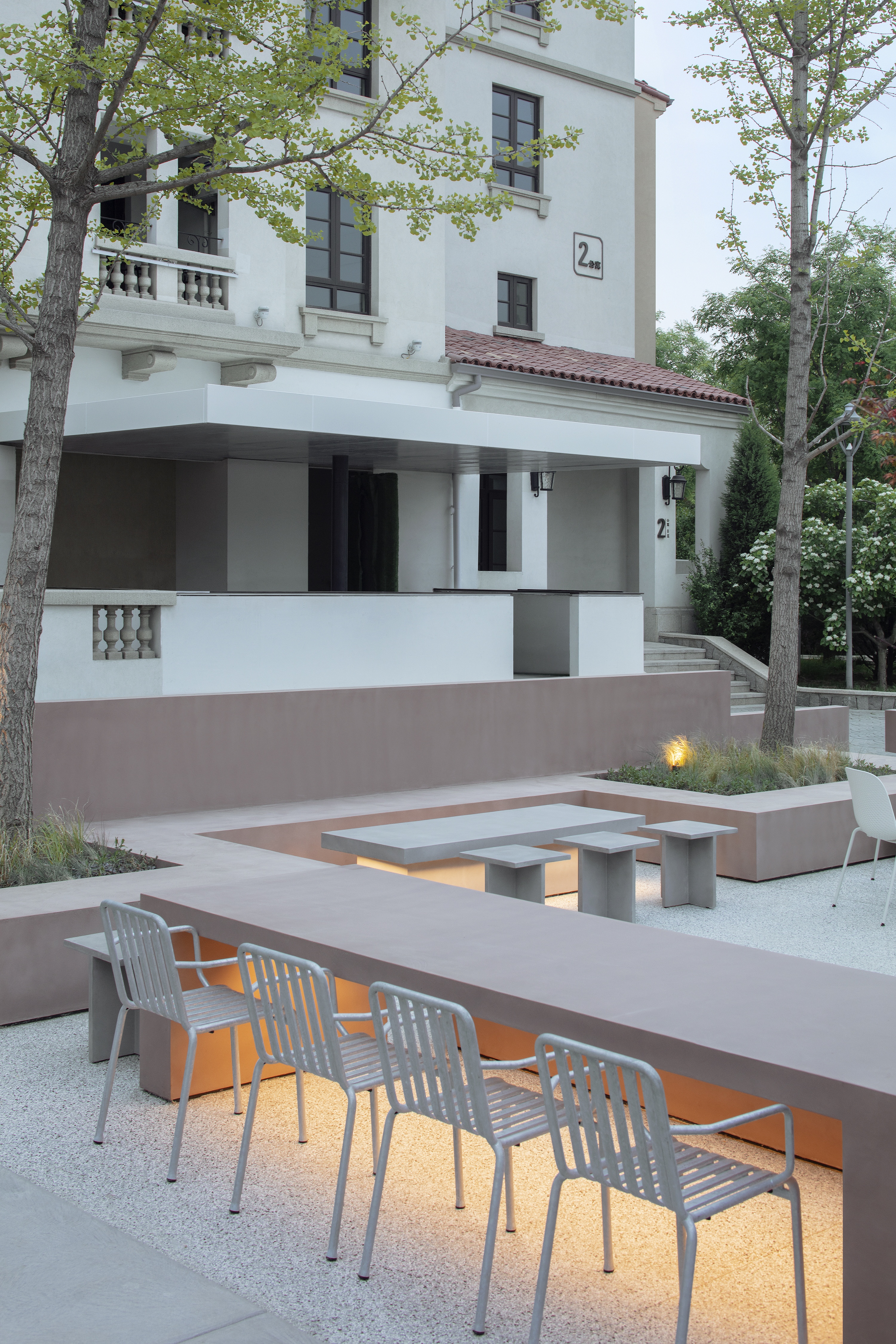
利用室外固定家具中高低不一的矮墙、坐台、桌子、吧桌,增加了外摆区的围合感和空间的层次,地面的水洗石材质也增添了庭院的感觉。
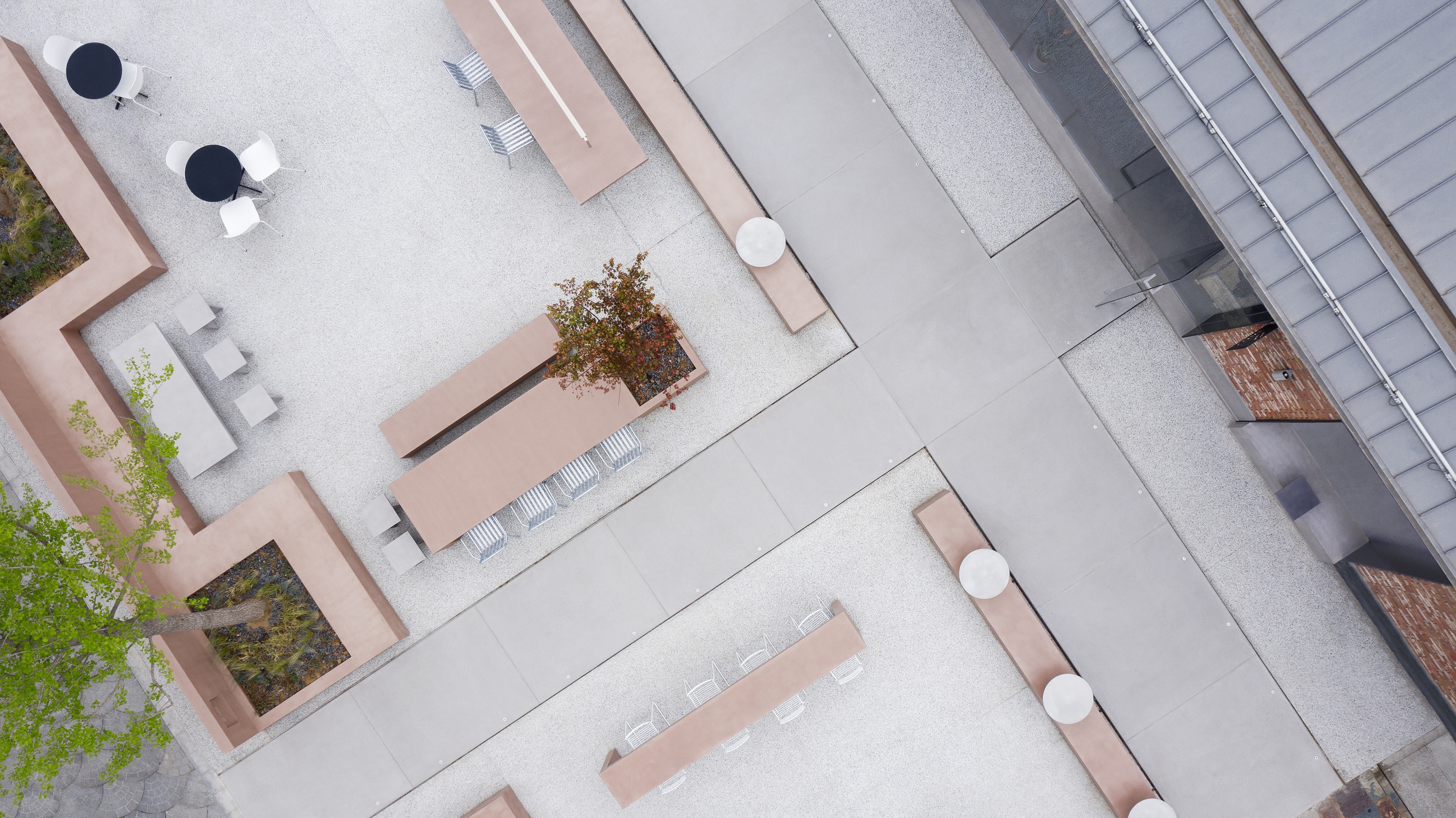
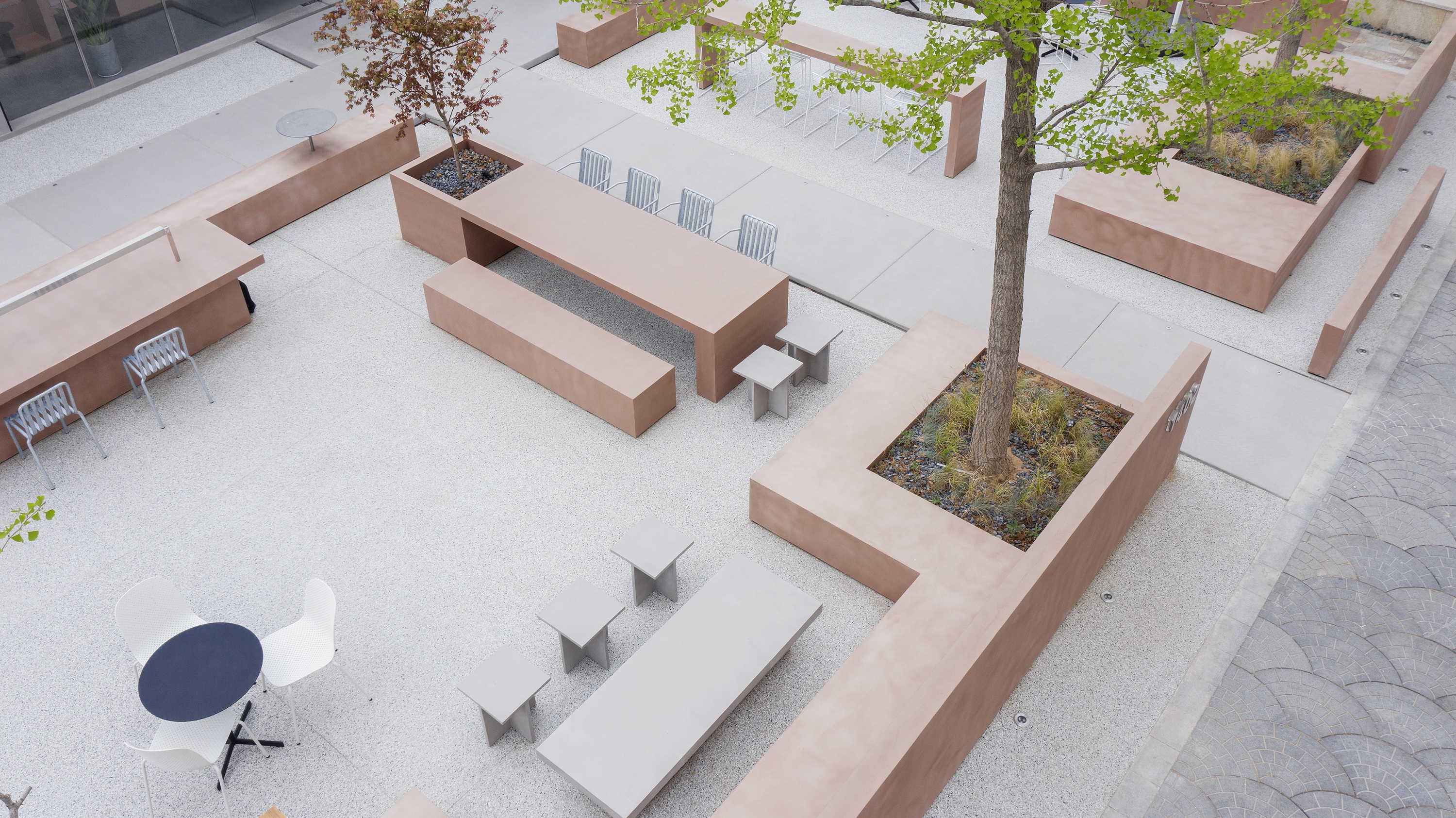


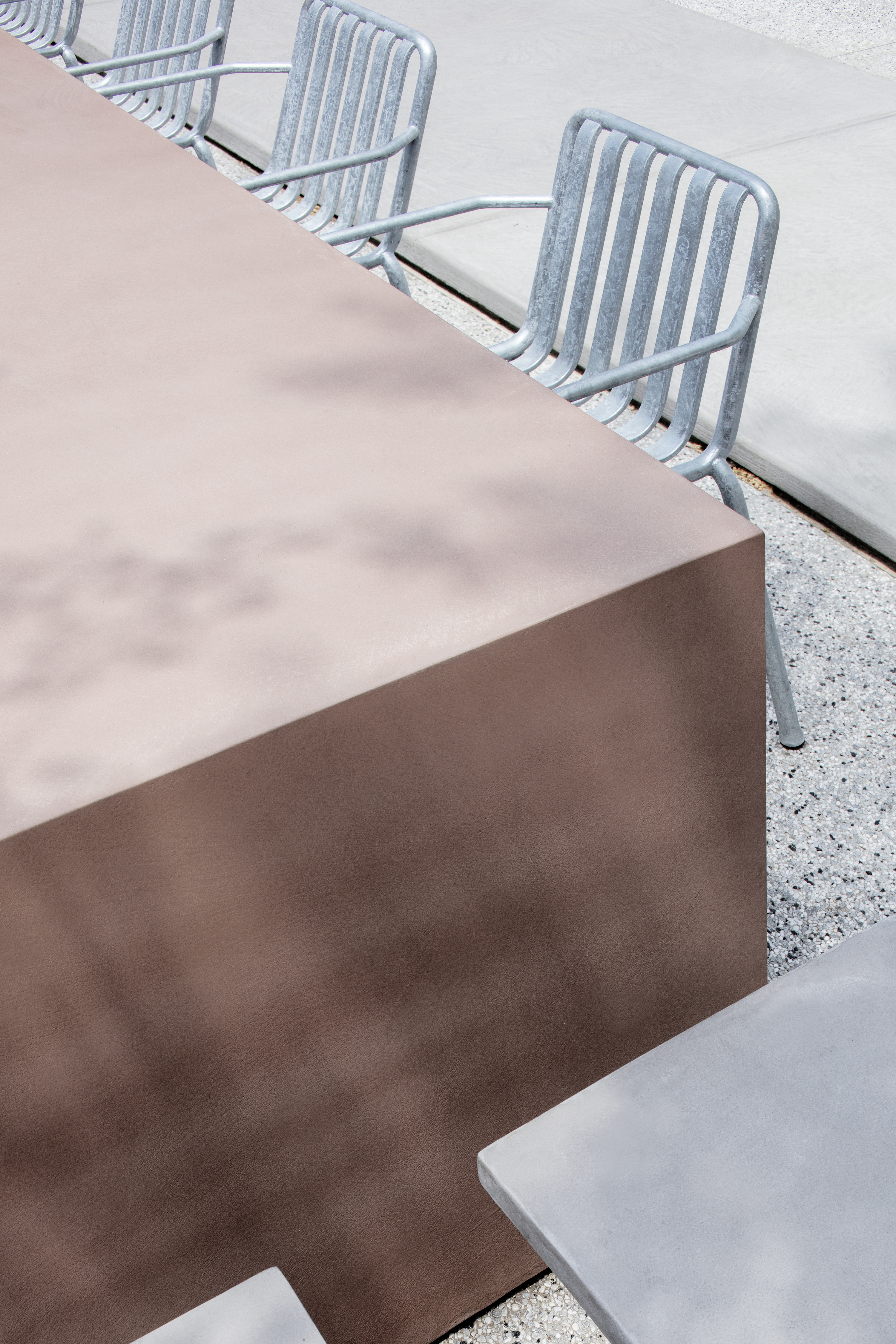

附:
项目英文介绍
Within the interior space, we insert a new volume into the existing building. The rectangular box forms a new cafe experience that integrates the functional needs of seating, waiting area, pour over bar, display and landscape, while dividing the open space to offer guests a variety of spatial experience. The pigmented Dagu cement box extends to the street-facing facade of the red brick building, which defines a new visual focus for the originally dull facade, arousing the curiosity of guests to explore in the space.
The new glass facade features fully-operable folding doors and windows facing both the square and the outdoor cafe area, and increases interaction between the interior and the exterior. The core zone of the box is divided into semi-private seating and spaces with different scales. The spatial strategy promises comfortable sense of scale for guests from those who want to be alone to a couple of close friends.
Different from common cafe’s integrated form of pour over bar and espresso bar, we put an independent pour over bar in the center of the earth-like cement box. Guests can enjoy pour over coffee at the quiet pour over bar space or communicate with barista.
The cross-shaped outdoor platform helps maintain a visual continuity between indoor and outdoor, meanwhile dividing the outdoor seating into four areas. The fixed furniture of the exterior is made of the same pigmented Dagu cement with the interior cafe box, which strengthens the integrity and continuity of the interior and exterior. We strategically arrange outdoor partition walls with different heights, seating, tables and bar tables to create a sense of spatial enclosure and dynamic layering of space. In addition, the light grey exposed aggregate concrete for the exterior floors presents a soft and natural atmosphere of outdoor courtyard.
完整项目信息
项目名称:阿那亚1402咖啡店
项目所在地:秦皇岛市昌黎县阿那亚
设计单位:B.L.U.E.建筑设计事务所
建筑师:青山周平、藤井洋子、李嘉习
业主:1402咖啡
施工方:北京大古建筑技术发展有限公司
规模:一层
总建筑面积:94平方米
外摆区面积:250平方米
设计周期:2020年10月—2020年12月
施工周期:2021年1月—2021年4月
主要材料:大古水泥、水洗石、不锈钢板、橡木实木
摄影:夏至
版权声明:本文由B.L.U.E.建筑设计事务所授权发布。欢迎转发,禁止以有方编辑版本转载。
投稿邮箱:media@archiposition.com
上一篇:方案 | 雾灵山温泉浴场:追溯原始的“洞穴感” / BUZZ庄子玉工作室
下一篇:建筑一周 | 希腊野火危及多处文化遗址;伦敦超大尺度球体建筑方案引争议;OMA打造多彩的棋盘式公寓