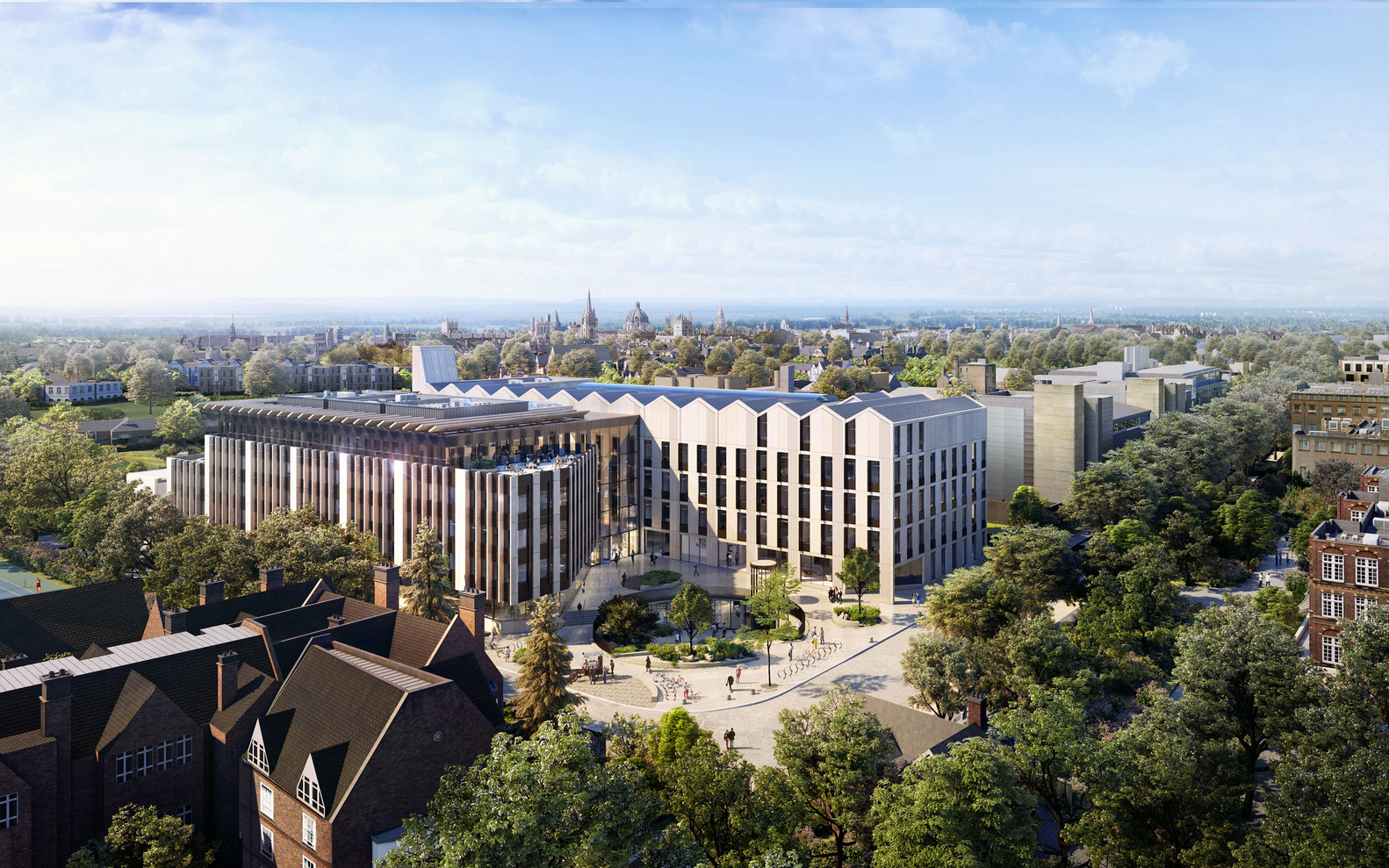
建筑事务所NBBJ公布了牛津大学实验心理学和生物系的新系馆大楼设计,也包含植物科学和动物学。这是牛津大学历史上最大的建筑项目。建筑位于牛津大学公园、科学区和历史悠久的城镇中心之间。建筑通过将心理学和生物科学并置,将改变二者之间的联系,促进新兴领域的合作。
OXFORD, UK – The University of Oxford and internationally-renowned architecture practice NBBJ have unveiled the design of the new home for the Departments of Experimental Psychology and Biology, including Plant Sciences and Zoology. Situated between Oxford’s listed University Parks, the Science Area and its historic town centre, the building will transform the relationships between the psychological and biological sciences by enabling co-location and promoting collaboration in emergent fields.
牛津大学生命与精神大楼(Life and Mind Building University of Oxford)项目耗资2.02亿英镑,建筑内部总面积为2.5万平方米,将容纳800名学生和1200名研究人员。
With a project cost of £202m and a gross internal area of 25,000m2, Life and Mind Building University of Oxford will be home to 800 students and 1,200 researchers.
设计通过建筑形态的塑造形成一个新的广场,向公众展现邀请的姿态,允许视野进入并穿透底层。广场提供了活动空间,并将大建筑分割成两个较小的体量,与周围环境相和谐。建筑立面灵感来自有着强烈的辨识度的牛津大学历史学院,使用再加工的石头,孔洞式的窗户和突出的扶壁,创造了一个经典且具有辨识度的外观,与城市景观相匹配。
The building is shaped to invite the public onto the site via a new plaza allowing views into and across the ground floor. The plaza provides space for events and separates the large building into two smaller volumes in keeping with the local context. Taking inspiration from the strong articulation of Oxford’s historic college buildings, facades will use reconstituted stone, punched windows and projecting buttresses to create a timeless but recognisable appearance that fits within the famous townscape.
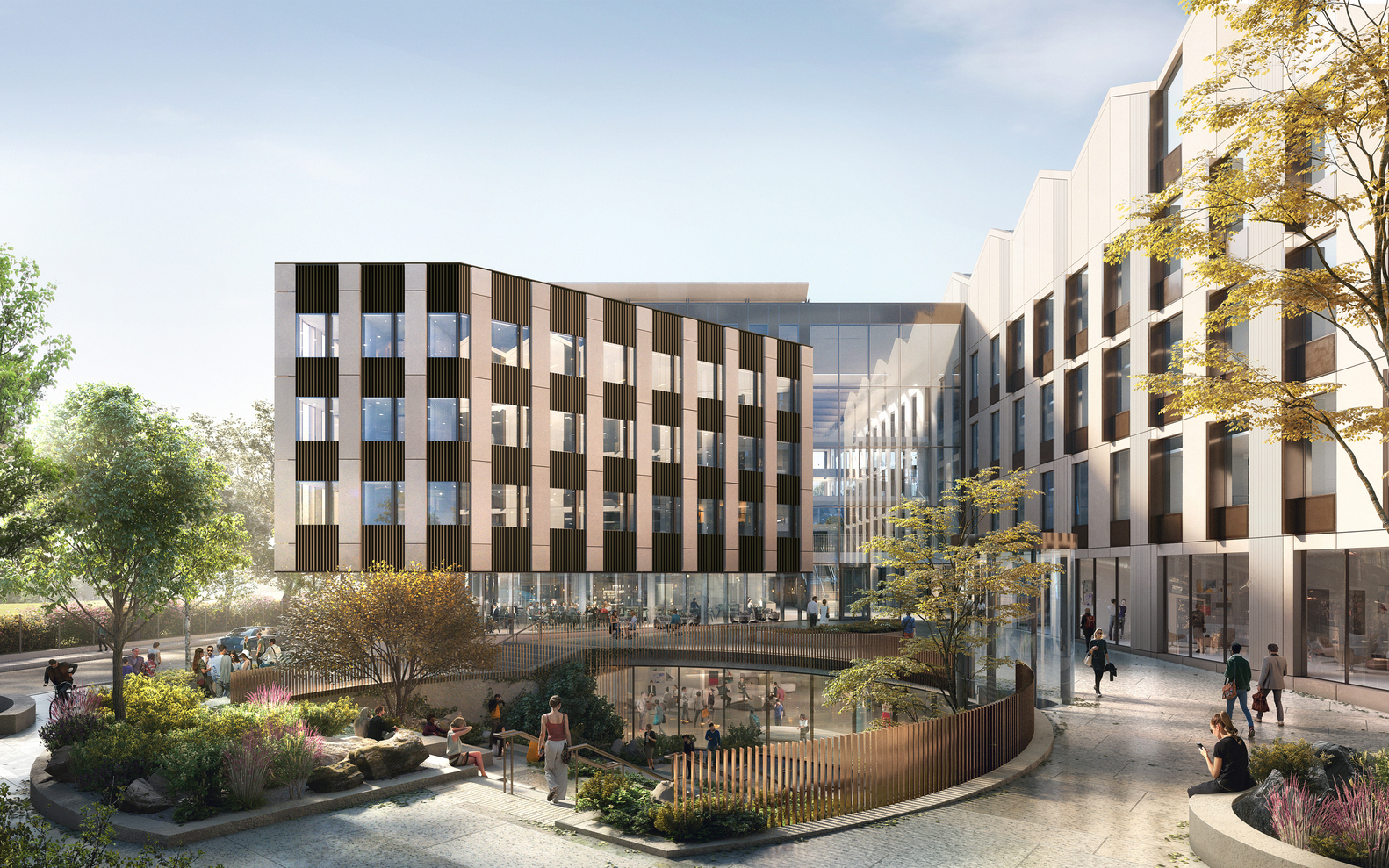
现代科学越来越具有协作的性质。该设计促进了研究和教育领域之间的交流,充分利用了共享建筑所能提供的效率和灵活性。大部分空间的设计能适应多种实验室类型,允许灵活地重新配置,以响应不断变化的需求。例如,在一个区域内,对干性模拟实验室的需求可能会随着时间的推移而增加,而专业的植物生长与环境测试需要向建筑的其他地方扩展。
odern science is becoming increasingly collaborative. The design promotes engagement between the fields of research and education, taking advantage of the efficiencies and flexibility a shared building can offer. Large parts of the building have been designed to suit multiple laboratory types beyond the day one needs, allowing it to flex, adapt and reconfigure to respond over time to the changing needs of the dynamic science. For example, demand for simulation focused dry-labs might increase over time within one area, while specialist growth and testing environments for plants need expanding elsewhere in the building.
建筑提供教学空间、用于研究的专业的生物科学实验室,以及广泛的尖端测试空间,供志愿者参与人类行为、感知、发展和心理健康的研究。
The building provides space for teaching, flexible and specialist bio-science laboratories for research, as well as a wide range of cutting-edge testing spaces for volunteers participating in research into human behaviour, perception, development and mental health.
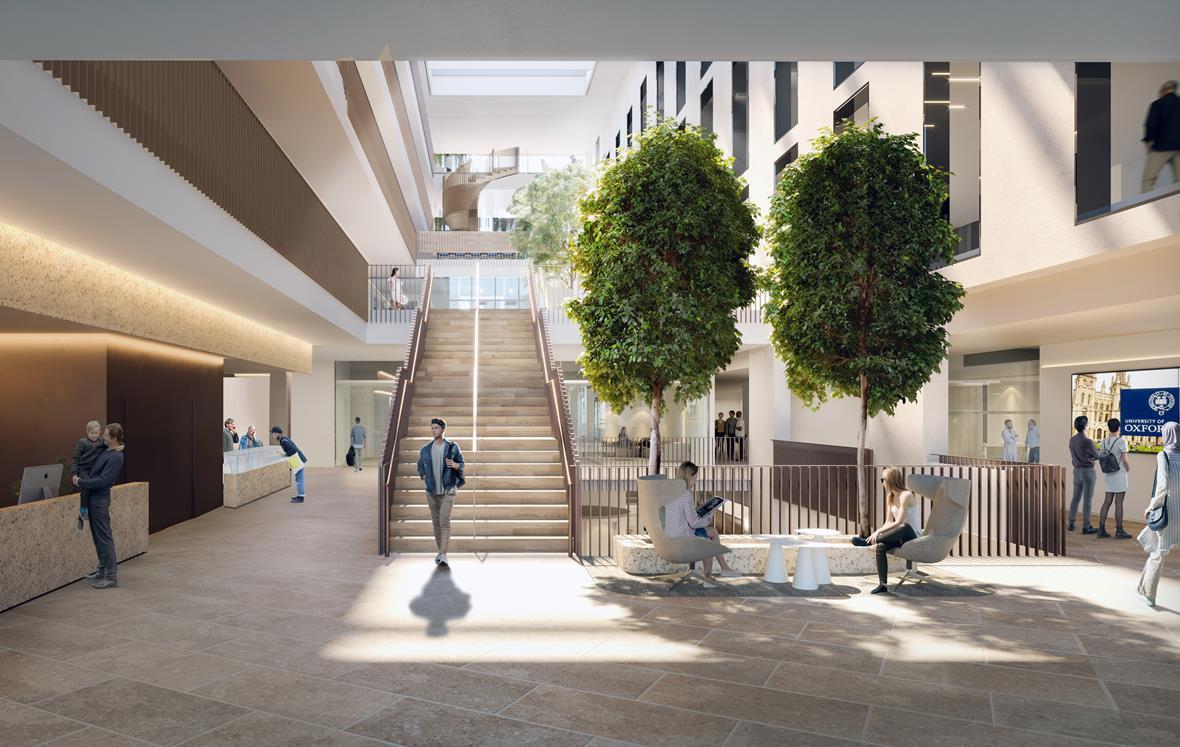
两个主要的体量由一个阶梯式中庭连接。这是一个对于实验室和办公空间而言,都具有高度适应性的多功能“柔性”地块。中庭位于教学和社交楼层以下,研究楼层之上。它提供了一个采光充足的空间,为会议、演示和社交活动提供了新的区域。它鼓励人们联系、思考、学习、创新,为建筑内的活动提供舒适的环境。
There are two main blocks linked by a terraced atrium: a highly adaptable multifunctional ‘flex’ block, suitable throughout for laboratories as well as office space. The atrium is across teaching and social levels below and research levels above. It provides a welcoming daylight-flooded space offering breakout areas for meetings, presentations and social events. It encourages people to connect, think, learn, innovate together and celebrate the work taking place within its walls.

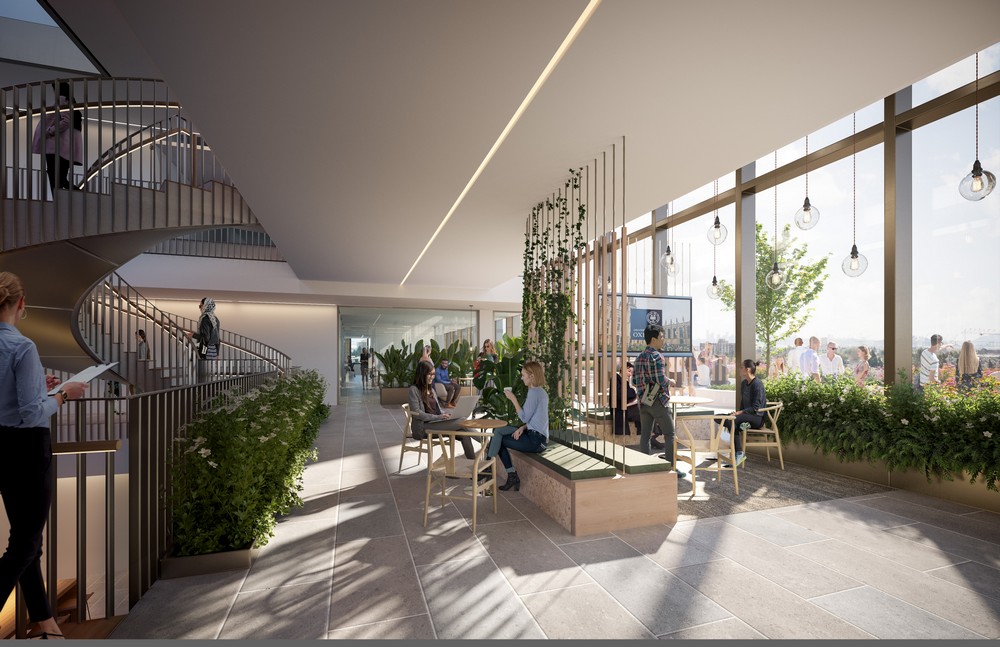
NBBJ关注建筑的轮廓,使用计算绘图工具来测试建筑对牛津独特的天际线和受保护的锥形视野的影响。类似的工具也被用于可持续性设计,测试隔热墙和窗户的平衡,使室内空间充满日光,并拥有适量的遮阳。对光伏太阳能屋顶广泛使用,进一步刻画屋顶轮廓。
Strongly focusing on the building’s silhouette, NBBJ used computational mapping tools to test the building’s contribution to Oxford’s unique skyline and protected view cones. Similar tools were also used to design to ambitious sustainability standards, testing the balance of solid insulated walls to windows that flood internal spaces with daylight, and the right amount of sun shading which includes an extensive PV-ready solar roof structure that further helps to articulate the roofline.
NBBJ伦敦设计总监Ingo Braun说道:“该设计将增强建筑中使用者的体验和幸福感,促进对生命和心理研究领域世界级人才的吸引力,使他们更能够留下来。”通过研究部门、合作者、公众和工业界的参与,建筑将指向关键性的全球议题。它进一步的目标是通过扩大与公众、决策者和研究的其他终端用户的接触,促进科学领域的积极转变。
Ingo Braun, Design Director at NBBJ London, said: “The design will enhance the experience and wellbeing of the building’s many occupants and visitors, promoting retention and attraction of world class talent in life and mind research.”Engaging research departments, collaborators, the public and industry, the new Life and Mind Building will be able to target critical Global Impact Themes. It further aims to enable the positive transformation of the Science Area through widening engagement with the public, policy makers, and other end users of research.
新大楼将取代已于2017年关闭的Tinbergen大楼。公众咨询活动将于2020年6月初举行,规划申请将于2020年7月提交给牛津市议会。
The new building will replace the existing Tinbergen Building, which closed in 2017. A public consultation event is scheduled for early June 2020, and a planning application will be made to Oxford City Council in July 2020.
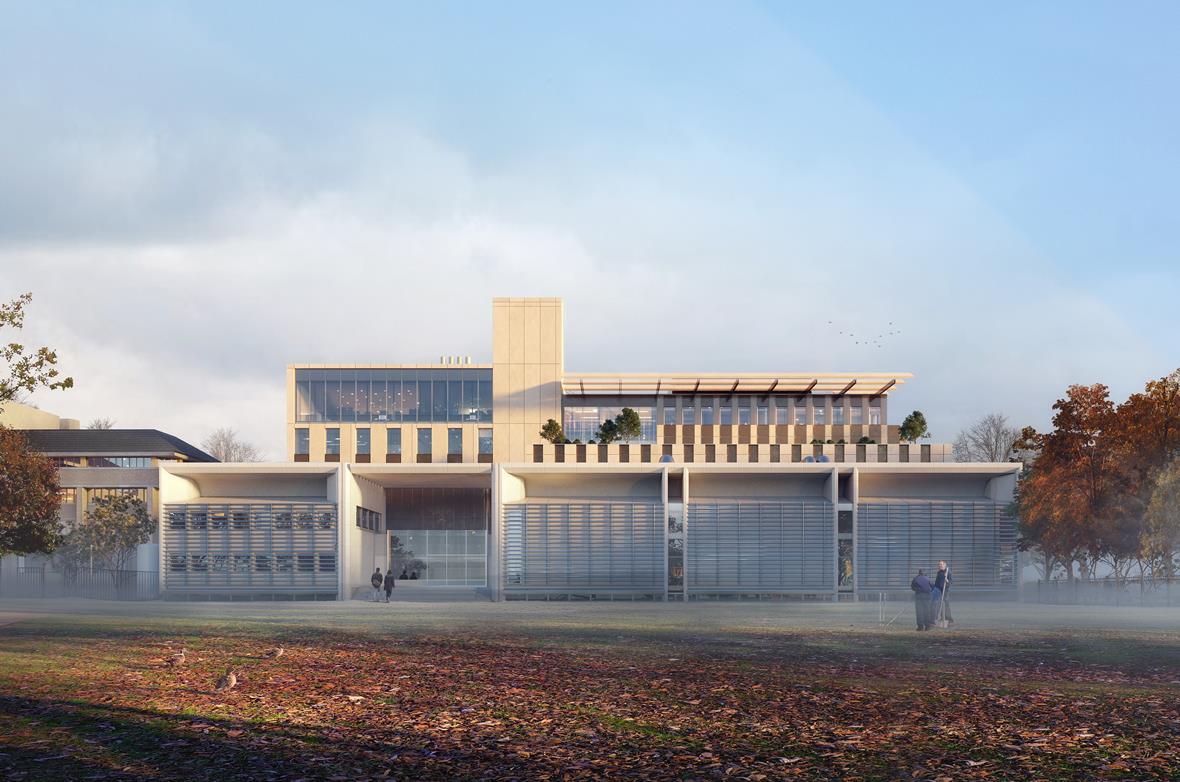
本文由有方编辑整理,欢迎转发,禁止以有方编辑版本转载。图片版权归原作者或来源机构所有。若有涉及任何版权问题,请及时和我们联系,我们将尽快妥善处理。联系电话:0755-86148369;邮箱info@archiposition.com
上一篇:柳亦春 x 殷漪 x 童明 x 袁烽:展览“构造未来”将于上海揭幕
下一篇:正式公告:未来社区B.L.O.C.K街区创新设计竞赛 | 推广