
项目地点 葡萄牙,里斯本
设计单位 Paulo Mendes da Rocha, MMBB, Bak Gordon Arquitectos, Afaconsult
建筑面积 16170平方米
建成时间 2015
本文文字由设计单位提供。
葡萄牙国家马车博物馆新馆项目的设计主要关注两方面。从博物馆学的角度来看,该项目以保护收藏品的严格标准,来保存这个独特的遗产,博物馆如同藏宝库;从城市规划的角度来看,在政府规划项目“Belém Redescoberta”的框架下,设计方将建筑整合在这一具有纪念意义的区域中,并期望找到明确的空间处理方法。
A project such as the one for the new installations of the National Carriages Museum raises two main questions. Regarding the museology the project adopts a criteria focused on the definitive preservation idea of the collection, to held safe such a unique heritage, like in a treasure chest; from the urban point of view, finding the accurate spatial disposal committed to its integration in a monumental area of the city, framed by the governmental program "Belém Redescoberta".
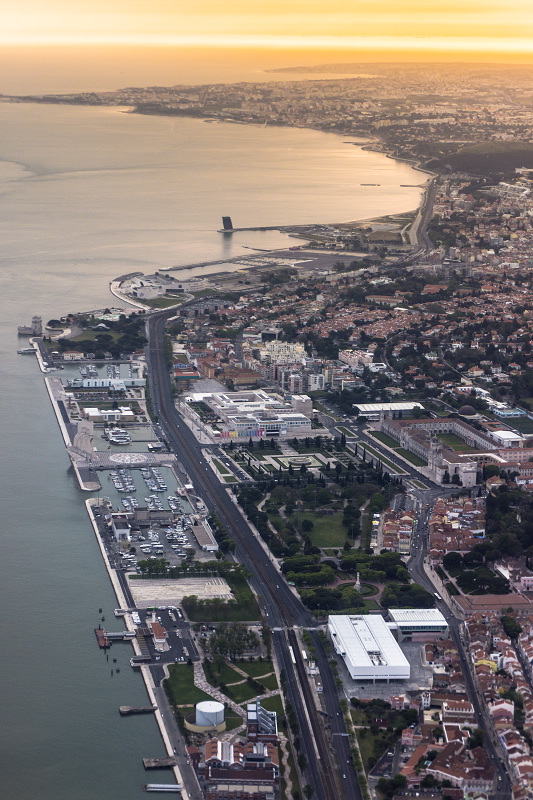
对于这个问题,设计方设计了沿Calçada da Ajuda路而建的人行天桥。从天桥一端,可以穿过铁路到达港口附近。从天桥另一端,沿Rua da Junqueira路,可以到达项目北侧的历史街区。天桥的出现,为此区域增添魅力。
In this aspect, one should refer the footbridge, in line with Calçada da Ajuda, crossing the railway and reaching near the harbour. As well as the existing historical neighbourhood along Rua da Junqueira, facing the north side of the plot, and lending a great deal of enchantment to the place.
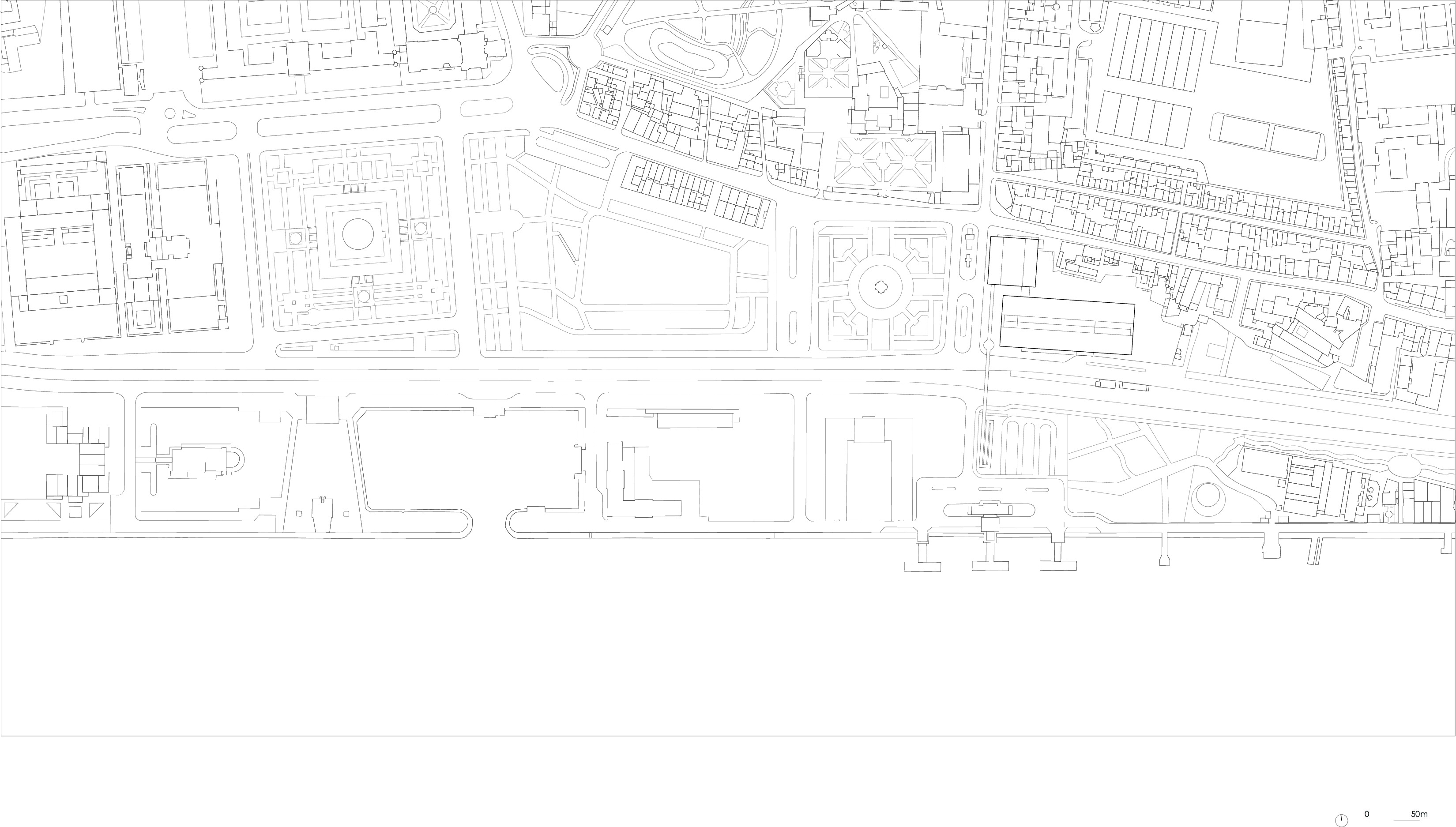
正如该项目最终呈现的那样,建筑由两部分构成:一个搭配机库的主展馆和一栋附属建筑。项目通过连续坡道引入室内空间,到达人行天桥的起点。在项目的体块布置上,人行天桥的水平线与柱廊交叉,形成内部庭院的入口。面朝重新设计过的Rua do Cais da Alfandega Velha路,我们可以看到现存的历史建筑。
As the project reveals from itself, the construction is proposed in a dual form: a main Exhibition Pavilion with a lifted hangar and an Annexe building, and strategically integrating in its interior, by a succession of ramps, the footbridge start. The volumes disposal, together with the horizontal line drowned by the footbridge, configures a portico that stages an entrance to the interior courtyard. Here we discover the ancient existing buildings, facing now the redesigned Rua do Cais da Alfandega Velha.

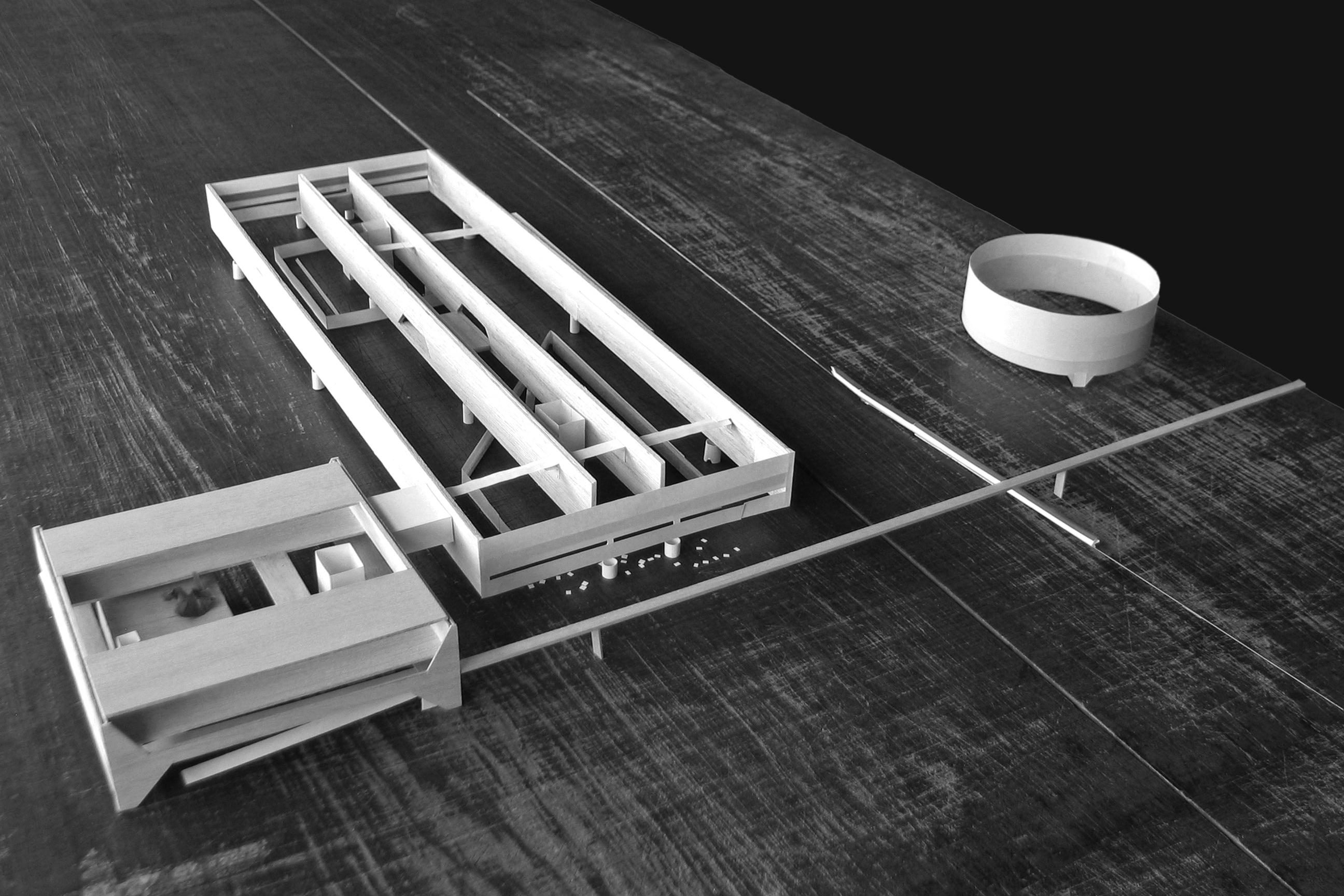

尽管博物馆被严格保护,并不定时开放,我们仍然可以想象博物馆将成为新的公共空间,人们在建筑内外频繁穿梭流动。
From this point we can imagine what can be the city flows crossing the museum, inside and outside, what will become the new museum as a public place – strictly protected and unpredictably open.
博物馆和历史街区之间形成的新庭院延伸到两个体块之下,庭院路面铺设了独特的黑色花岗岩。另一方面,项目与城市层面错综复杂的小尺度建筑形成鲜明对比,给人们带来城市建筑尺度多样化的体验。即使在夜晚,项目也可以让人们自由地通行。建筑下方散发柔和的光线,使建筑在夜晚就像一个悬挂着的被照亮的屋顶。
The new courtyard between the museum and the historical city extends itself underneath the two volumes, freely disposed in a unique surface of black granite stone pavement. On the other hand, this contrasts with the small intricate scale of the upper city level, creating a profusion of accessibilities with diversified scales and crossing experiences. Here we can walk freely even at night, in the comfort of the light emanated bellow the buildings, like a suspended illuminated roof.
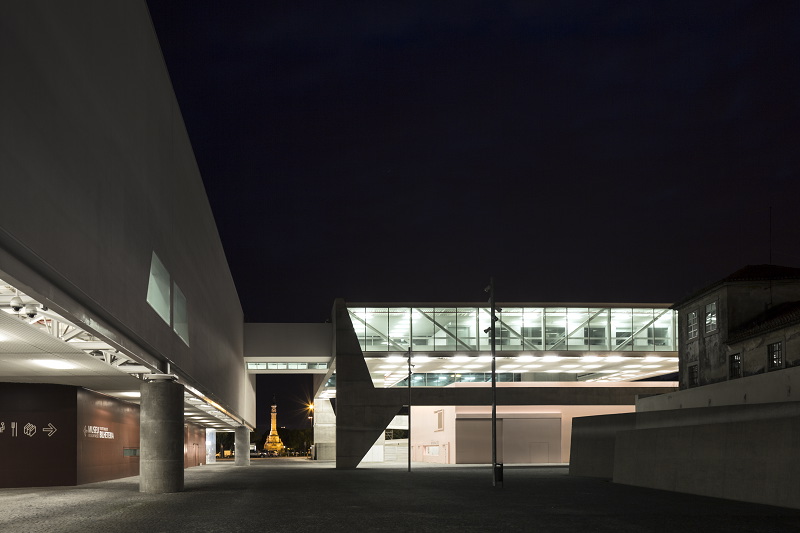
展馆由十四根直径1.8米的混凝土柱从地面抬起。轻质墙体构成的白色平行六面体空间,能够应对钢结构的移动及膨胀。白色抽象体量上的开窗,显示出钢桁架。
The Exhibition Pavilion develops one level above the ground and rests on fourteen 1.8m concrete pillars. A white parallelepiped with weightless walls, capable of absorbing the movements and dilatations of the steel super structure. Small and insightful openings where subtracted to the white abstract volume, revealing the shape of the steel trusses.
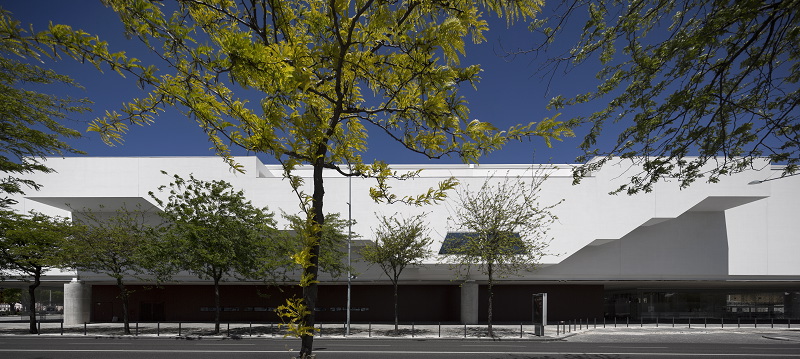
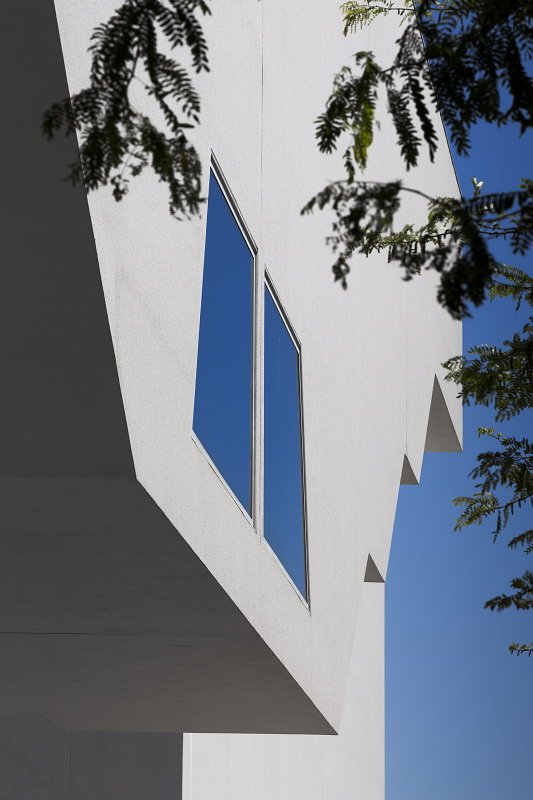
主展馆的一层入口位于透明的玻璃空间内,给外部的公共空间景观增加亮点,与不透明的混凝土空间形成对比。展馆内部的私人区域和办公空间,从外部通过狭窄的开口可以观察到人员的活动。在此空间的西侧,还有一个全玻璃的自助餐厅面向花园开放。
On the ground floor, the museum entrance is located on a glass volume, transparent, enhancing the sights of the exterior public place, and contrasting with the opaque concrete volume where we find the museum private areas and the workshops, from which activity can be observed through the narrowed openings. On the west side of this volume, again a entirely glazed cafeteria opens up towards the gardens.
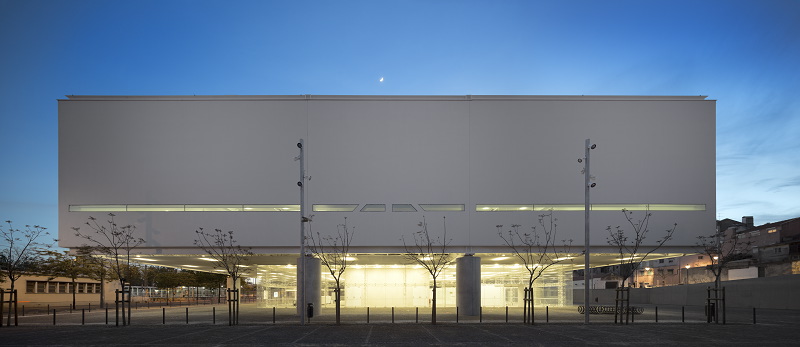
我们决定除了必要的消防通道,所有的垂直通道都应该由电梯来进入。展馆的主入口是通过两部宽敞的电梯实现的单向上行,每次可承载七十五人。当我们乘电梯到达上层空间,两个主要的机库由连续抛光的混凝土板构成,外加长长的白色墙壁和钢网格吊顶。在空间内部,所有的基础设施都排列整齐,并以颜色识别其功能。
We choose, besides the necessary fire escapes, that all vertical access should be ensured by lifts. The museum main entrance is achieved by a single story journey on two generous lifts, capable of transporting each one 75 people at a time. As we reach the upper floor, two main hangars are characterized by the continuous polished concrete slab, long white walls and the steel grid of the suspended ceiling, inside which, all infrastructures are kept organized and colour identified.
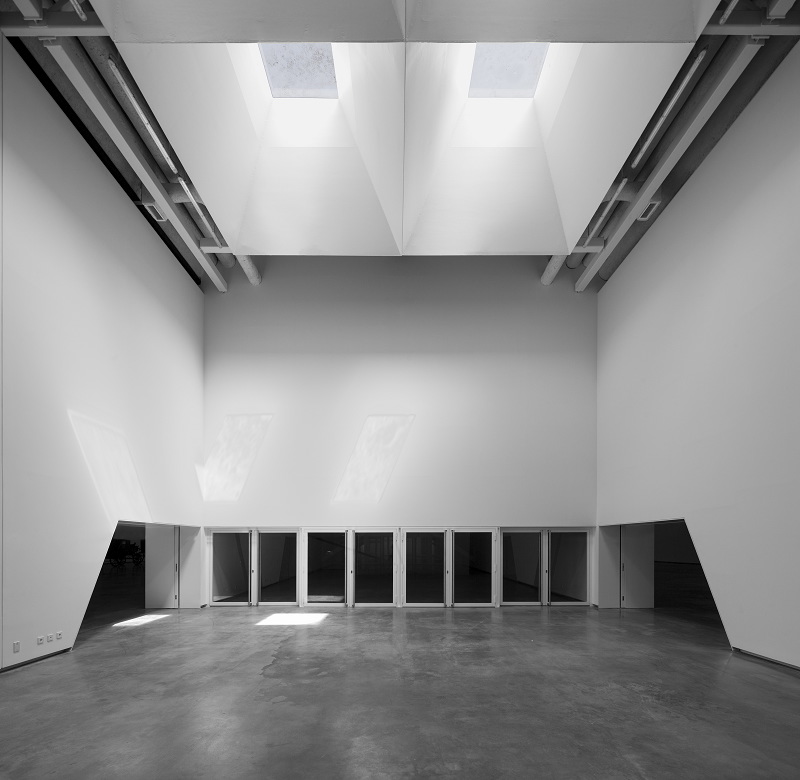
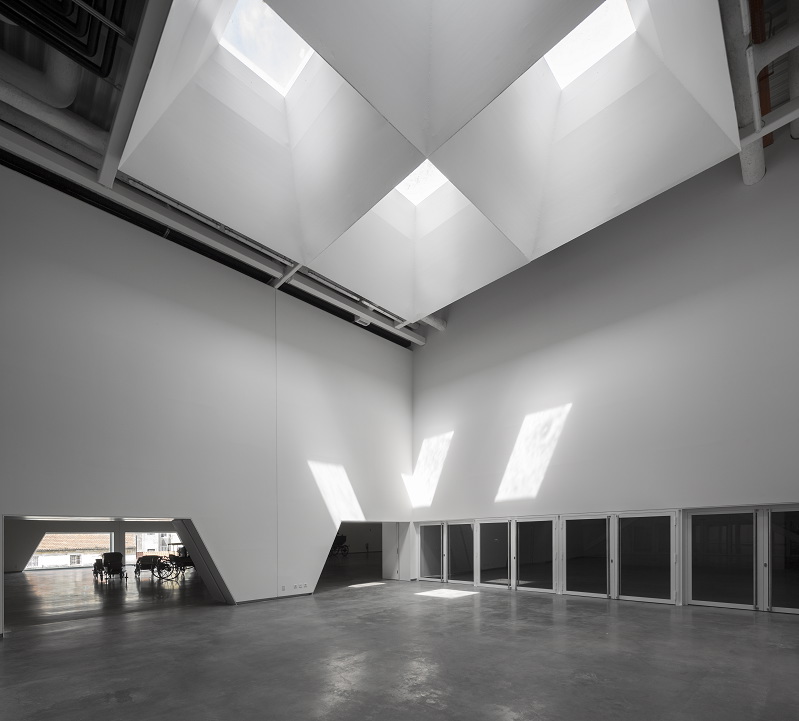
展馆的参观之旅也将因空间内部上层的桥梁而增添色彩,在桥上我们也可以看到收藏品,还可以通过桥梁进入外部的阳台,再次发现城市的风景。
The visit tour is also marked by the upper bridges from where we can see the collection from above and access the exterior veranda and discover again the cityscapes.

主要的机库尺度为125×17米,作为美术馆使用,在中央我们可以找到出入口、临时展览空间和一个日常工作间。平台式升降机保证了马车可以运输到一楼的储藏室。
The main hangars hold the gallery, each with 125x17m, are intercalated with a central space where we find the access points, temporary exhibitions room, and a daily workshop where a platform lift assures the carriages transportation to the storage on the ground floor level.
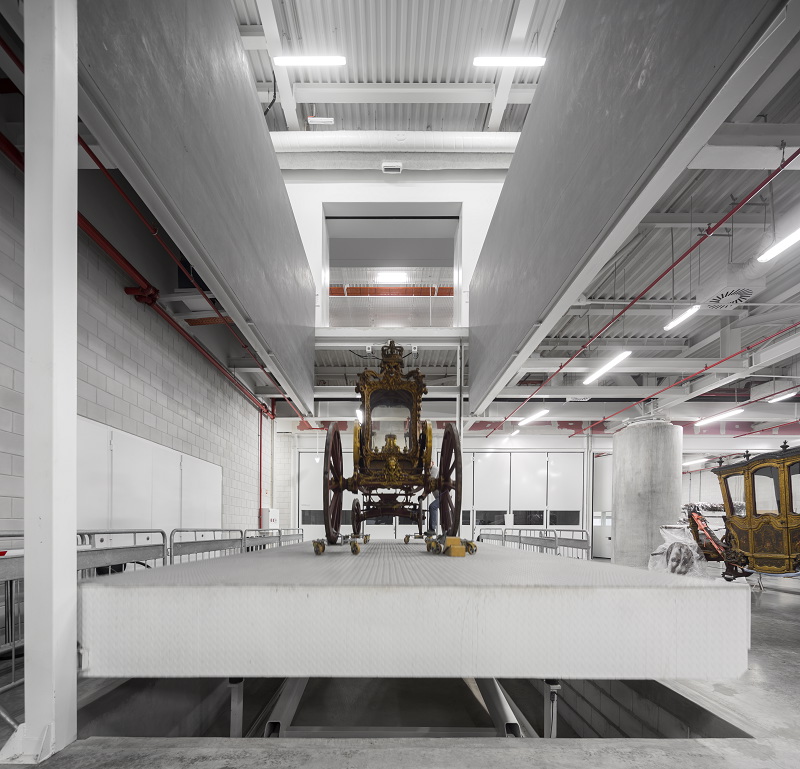
二楼设有教育服务区、两个户外露台和通往附属建筑的连廊,大部分的技术设备也存放于此。
The second floor integrates (besides the visitor’s circuit) the educational service, two outdoor patios where much of the technical equipment is located, and a single connection to the Annex building.
附属建筑位于Rua da junqueira路和Praça Afonso de Albuquerque路的交叉口。它由混凝土骨架及两个玻璃体量构成,内部包含餐厅和行政区域。在下部,礼堂也是混凝土建筑,屋顶上有一片水池。
The Annexe building is located in the cross between Rua da Junqueira/Praça Afonso de Albuquerque. It is an empty concrete skeleton suspending two glazed volumes: the restaurant and the administration one. Underneath, the auditorium volume also in concrete has a lake on its roof.
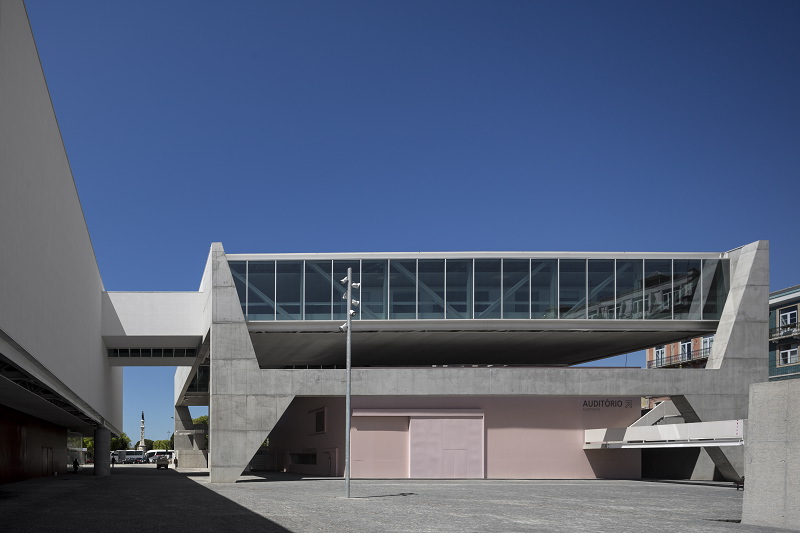

在开敞的混凝土空间内部,几个体块被布置成相应的公共和私人入口,由中央钢结构天窗提供遮蔽。尽管这两座建筑有不同的建造过程和结构(钢筋和混凝土、纯粹的不透明空间和开敞的空间),但一些建筑解决方案是相似的,例如混凝土地板和吊顶。
Inside the empty concrete structure, several volumes are disposed corresponding to accesses (both public and private) sheltered by a central steel structure skylight.Although both buildings have their own constructive processes and configuration (steel and concrete, a pure opaque volume and an empty one), some constructive solutions are similar: the concrete floors and the suspended ceilings for instance.
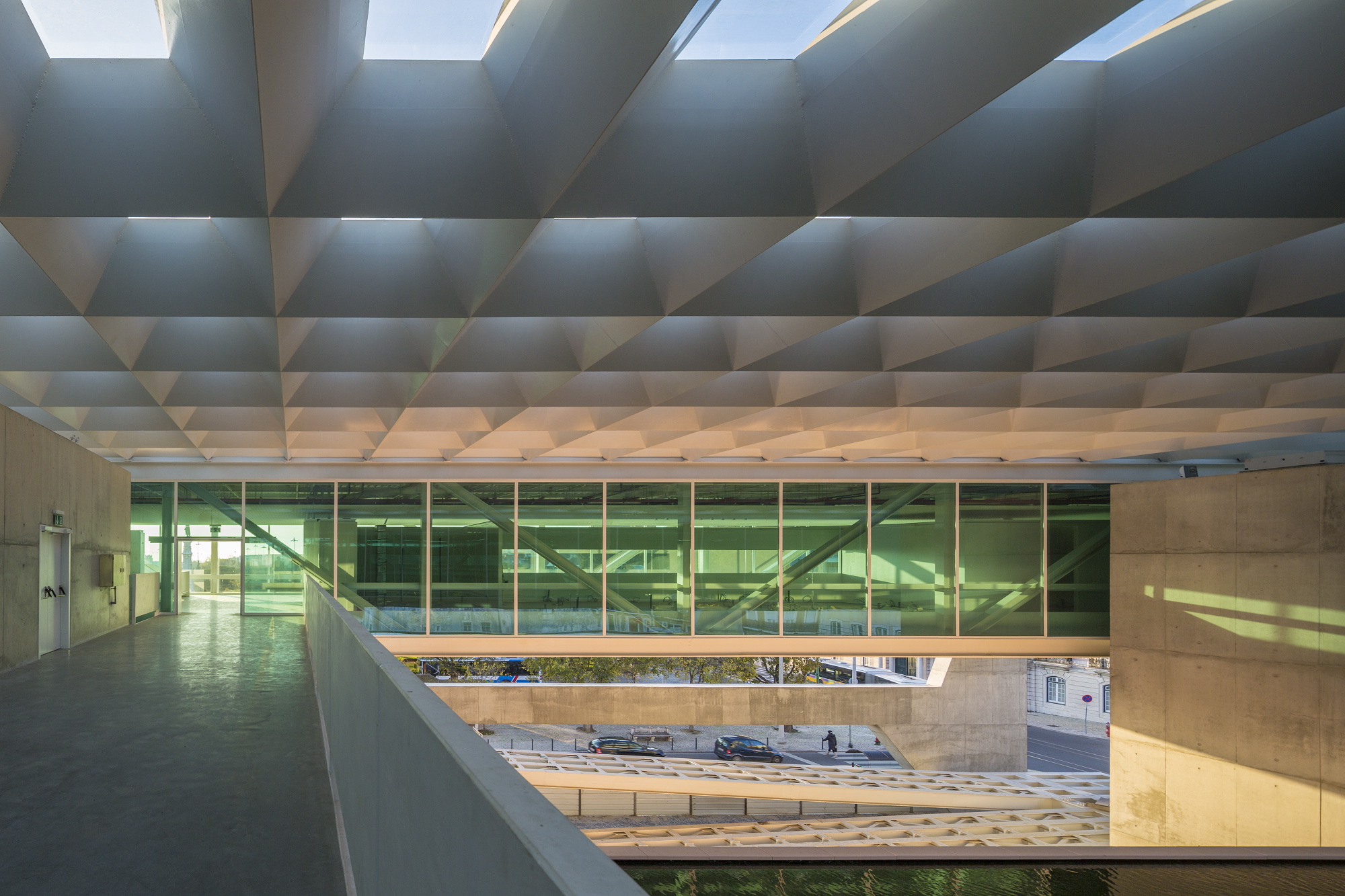
与标准房间相比,礼堂更像一个有顶棚的正面看台。两个工业用门使马车可以通过舞台区域穿过整个内部。在礼堂上方,宽敞的走廊横跨铁路之上。从这里我们可以到达Rua da Junqueira路,或选择中途上人行天桥。
The auditorium was imagined informal, like a covered grandstand in contrast with a more standard room. Two industrial gates allow a carriage to cross the entire interior through the "stage" area. On its upper level, a generous veranda swings over the trams passing by. From this point we can reach Rua da Junqueira or pick the footbridge half way.
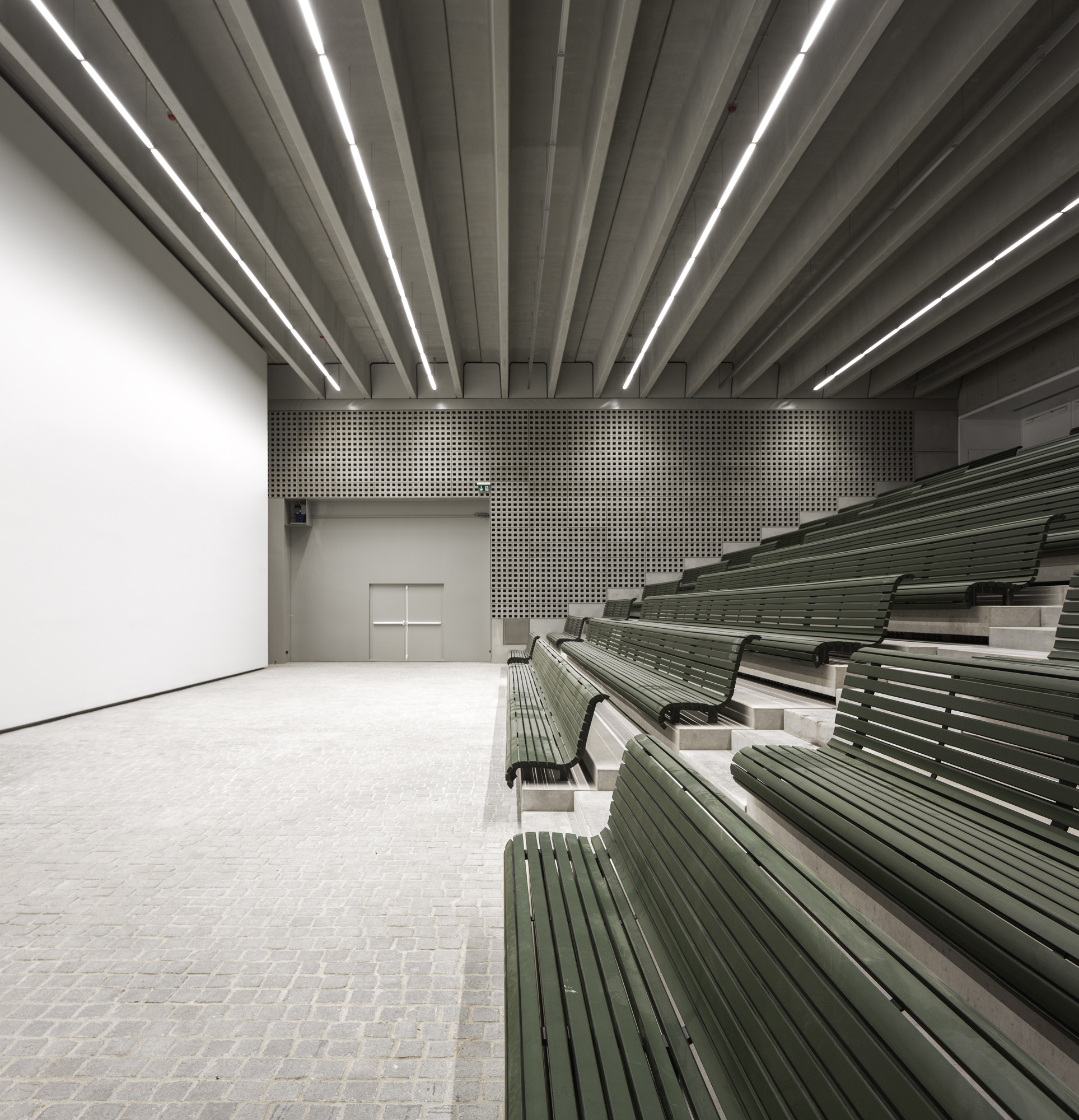

两座天桥连接二层的餐厅和行政区域。在天窗下的室外区域,我们可以看到阳光照射在水池里,周边的城市景观倒影在上面,引人注目。餐厅和行政区域东西两侧都装有玻璃幕墙,餐厅是一个开放空间。
Two bridges connect the restaurant and the administration on the second level. Underneath the skylight but yet in the outside space, we can enjoy the dramatic sunlight reflecting on the lake and watch the city passing down bellow. Both restaurant and administration volumes have glazed walls towards east and west. The restaurant is an open space.
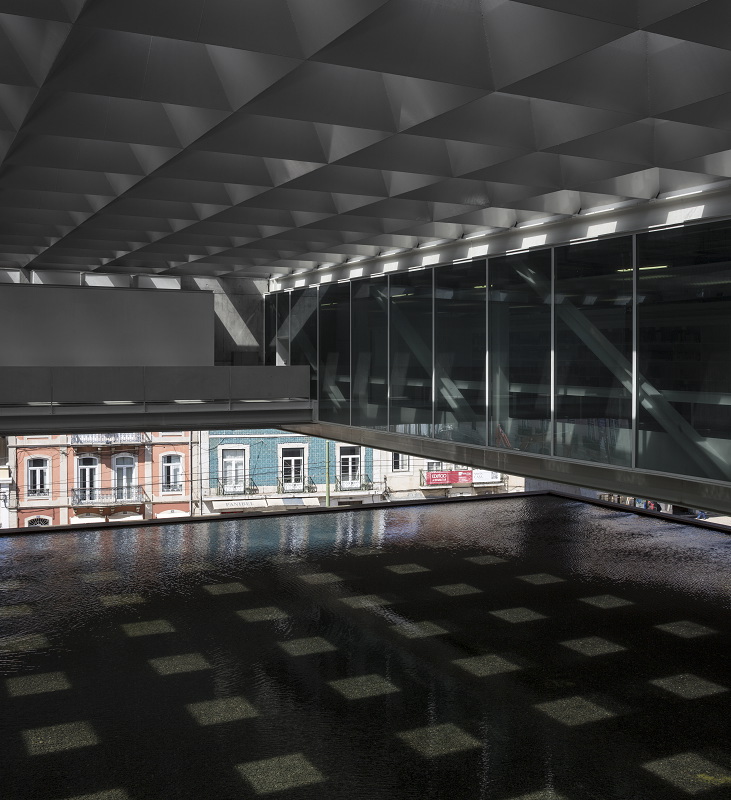

行政区域分别设置了总监和策展人办公室、一个图书馆及一架横架于两座建筑之间的白色廊桥,廊桥连接中央安保处,通往展览区域。
The administration volume allocates the director and curators offices, a library and the connection to the Exhibition Pavilion through the security central station – a blind white bridge volume, standing between the two buildings.


人行天桥起始于副楼下方,分隔了公共及私人区域。天桥架于铁路上方7.5米,横穿展览馆的整个西侧,一端连接连续的35米长坡道,另一端则一直延伸到河岸边。
As for the footbridge, the dichotomy between public and private remains, starting itself as mentioned underneath the Annex building, in a succession of three 35m ramps, crossing all the west side of the Exhibition Pavilion, 7.5m above the railway and getting down near the river side.
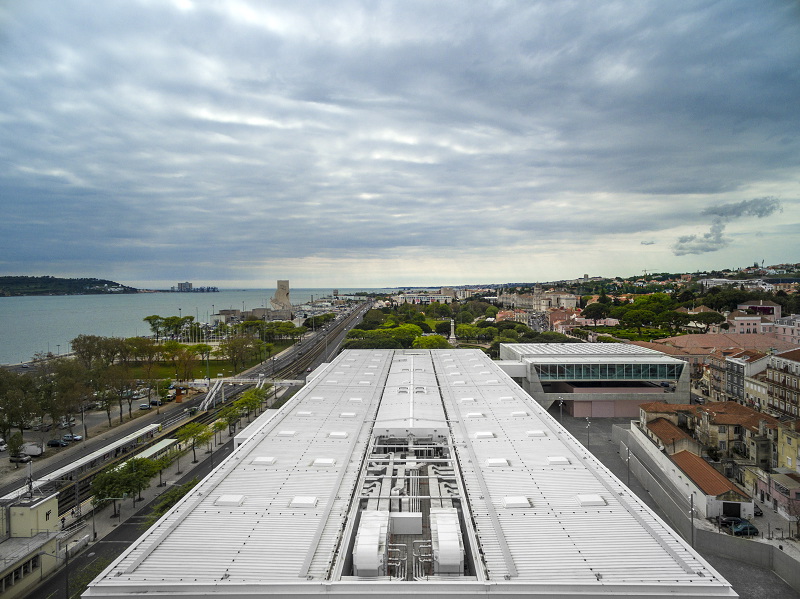
设计图纸 ▽
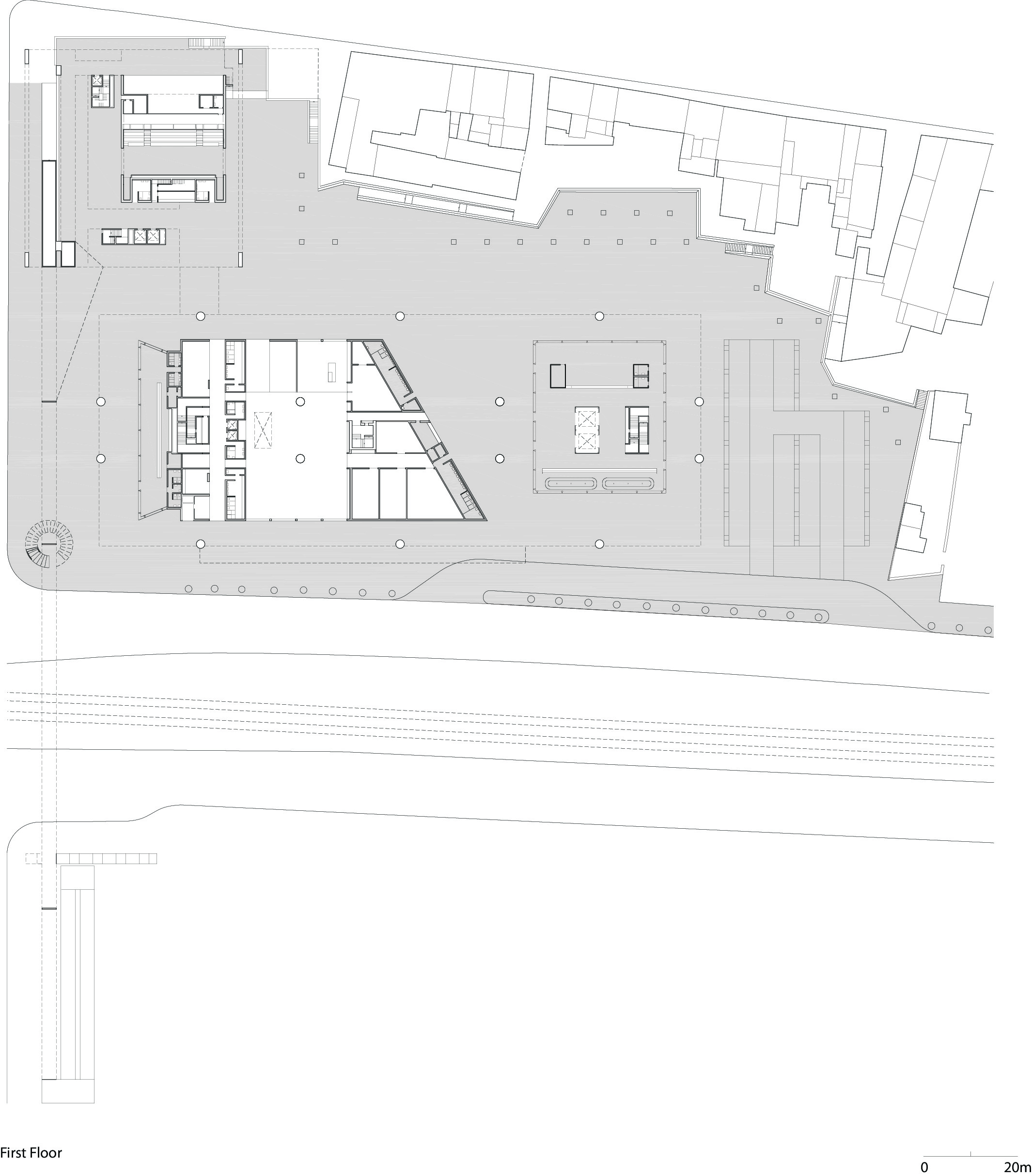
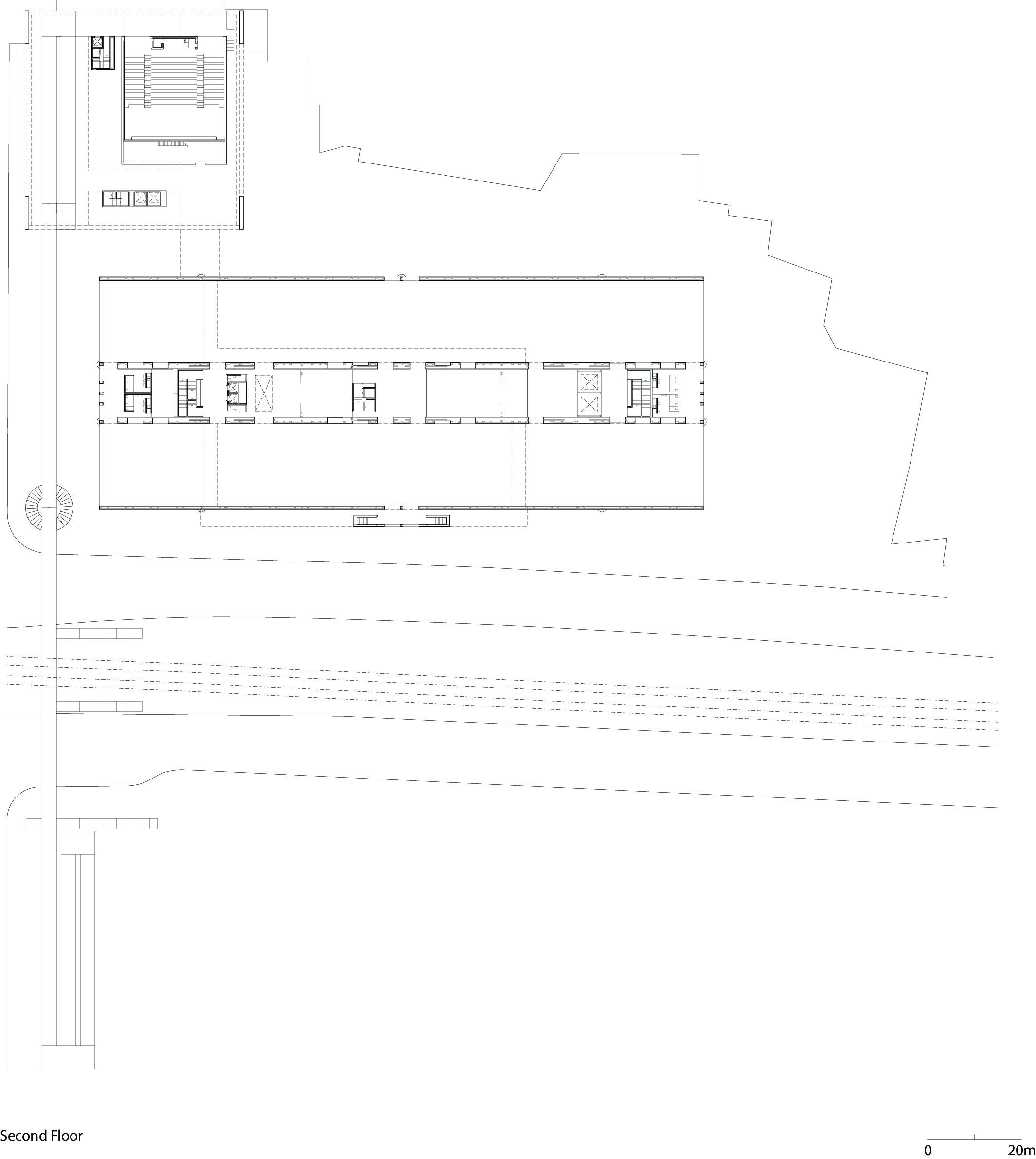
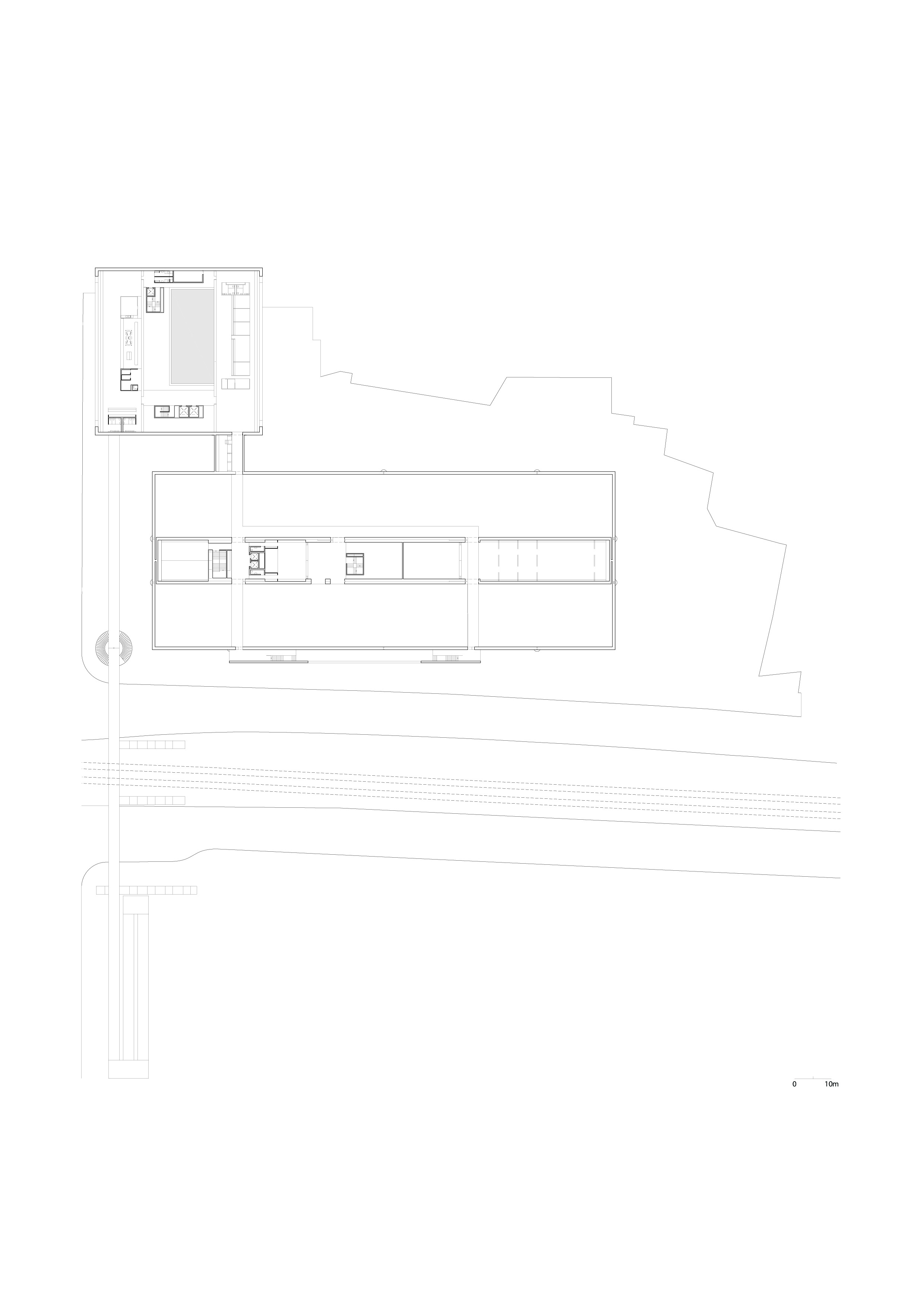


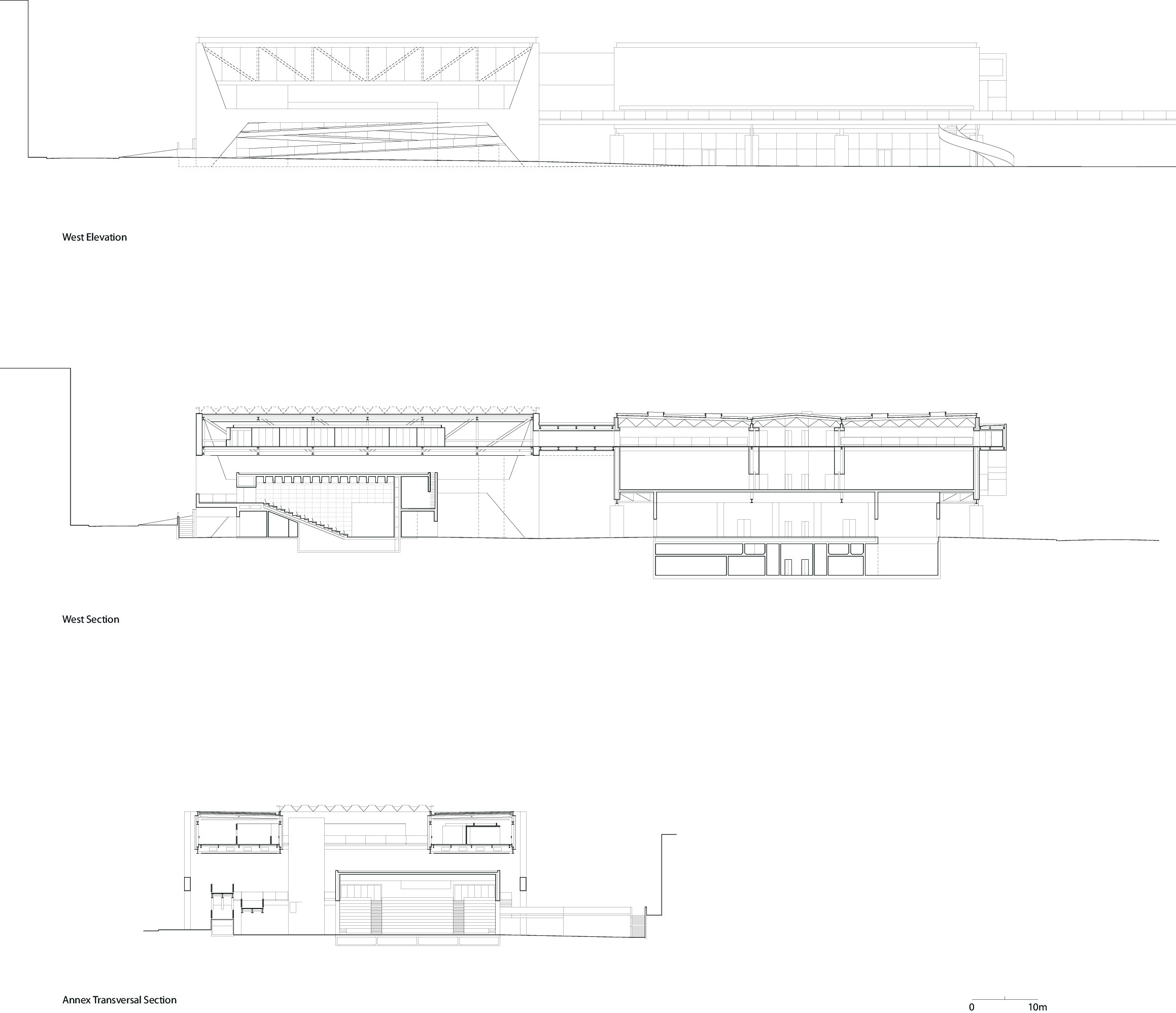
完整项目信息
Authorship: Paulo Mendes da Rocha, MMBB, Bak Gordon Arquitectos, Afaconsult
Architecture: Paulo Mendes da Rocha, Fernando de Mello Franco, Marta Moreira, Milton Braga, Ricardo Bak Gordon
Architecture Coordination: Nuno Tavares da Costa
Collaboration: Edison Hiroyama, Giovanni Meirelles, José Paulo Gouvêa, Luís Pedro Pinto, Pedro Serrazina, Marina Sabino, Nuno Velhinho, Rui Cancela, Sónia Silva, Vera Higino, Walter Perdigão
Engineering: Afaconsult
Engineering Coordination: Rui Furtado, Armando Vale
Consultants: Rui Furtado, Armando Vale, Filipe Arteiro, Miguel Pereira (Foundation and Structure), Marta Peleteiro, Paulo Silva (Hydraulics and Gas), Luís Oliveira (Electrics, Telecommunications and Security), Bruno Henriques, Luísa Vale, Marco de Carvalho (Mechanics), Isabel Sarmento (Energy Certification), dBLab – Alexandre Correia Lopes, Rui Ribeiro, Rodrigo Tomaz (Acoustics), Proap (Landscape Architecture), Nuno Sampaio Arquitectos (Exhibition Project), António Queirós Design (Graphic Design)
Site location: Belém, Lisboa
Client: Frente Tejo / Portuguese Estate
Contractor: Mota-Engil / Martifer / FDO
Areas: 16170m2 construction area
Date: Works completion in 2015
Photographs: FG+SG - Fernando Guerra
版权声明:本文由Bak Gordon Arquitectos授权有方发布,欢迎转发,禁止以有方编辑版本转载。
投稿邮箱:media@archiposition.com
上一篇:西咸新区崇文泾河生态餐厅及酒店 / Plasma Studio、PMA设计事务所
下一篇:积木堆叠的趣味空间:乐高办公园区 / C.F. Møller Architects