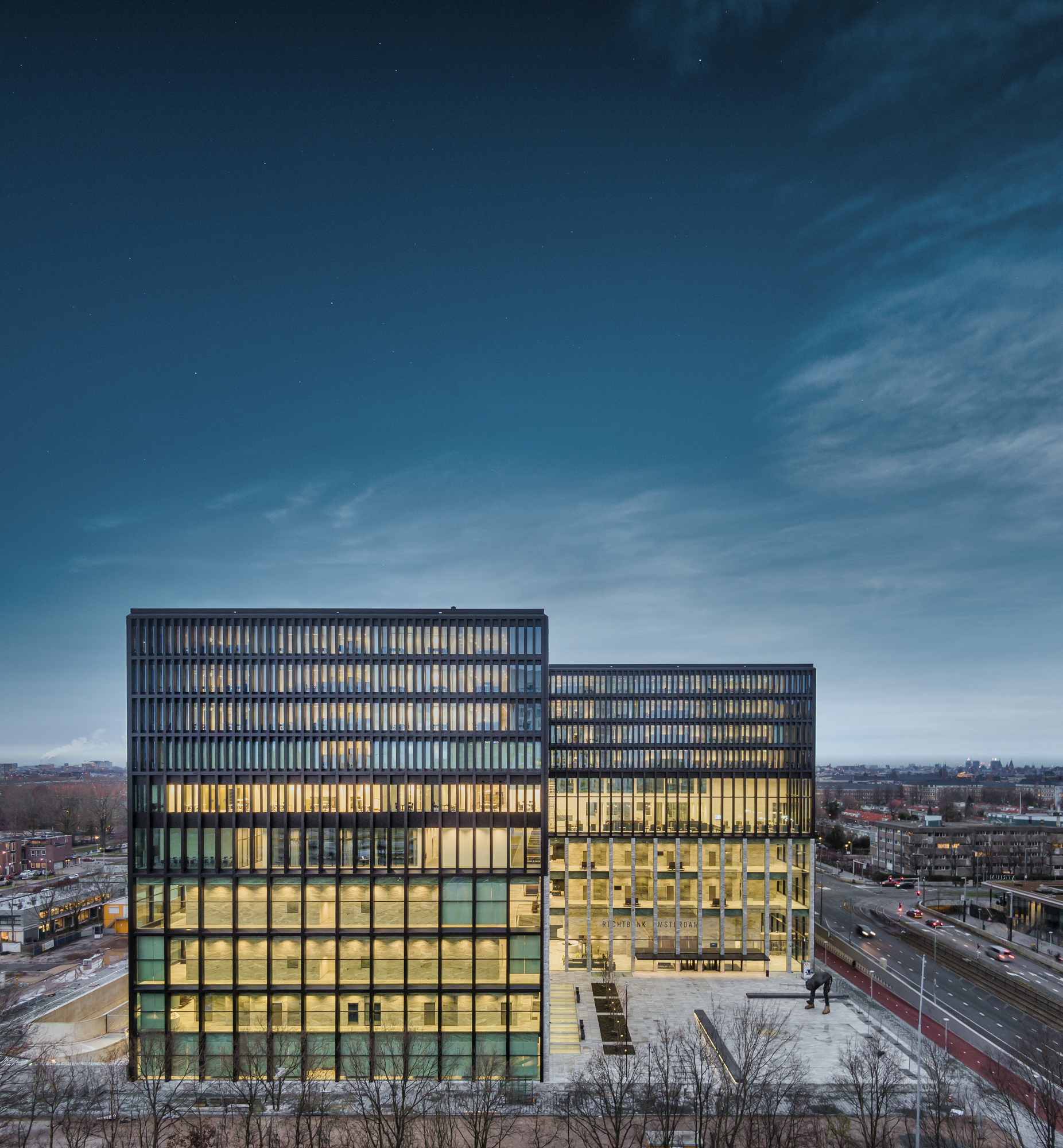
设计单位 KAAN Architecten
项目地点 荷兰阿姆斯特丹
建成时间 2020年12月
建筑面积 60,200平方米
卓越且温馨的阿姆斯特丹法院新楼已经投用,正式取代了位于Parnassusweg的原办公楼。这座位于Zuidas地区引人注目的功能性建筑,由NACH(阿姆斯特丹法院新楼)联合体按照中央政府房地产局的要求下完成设计与建造。
The distinguished and welcoming new building of the Amsterdam courthouse has begun operation, replacing the old complex on Parnassusweg in Amsterdam. This scintillating and functional building in the Zuidas area was designed and built by the consortium NACH (New Amsterdam Court House) at the behest of the Central Government Real Estate Agency.
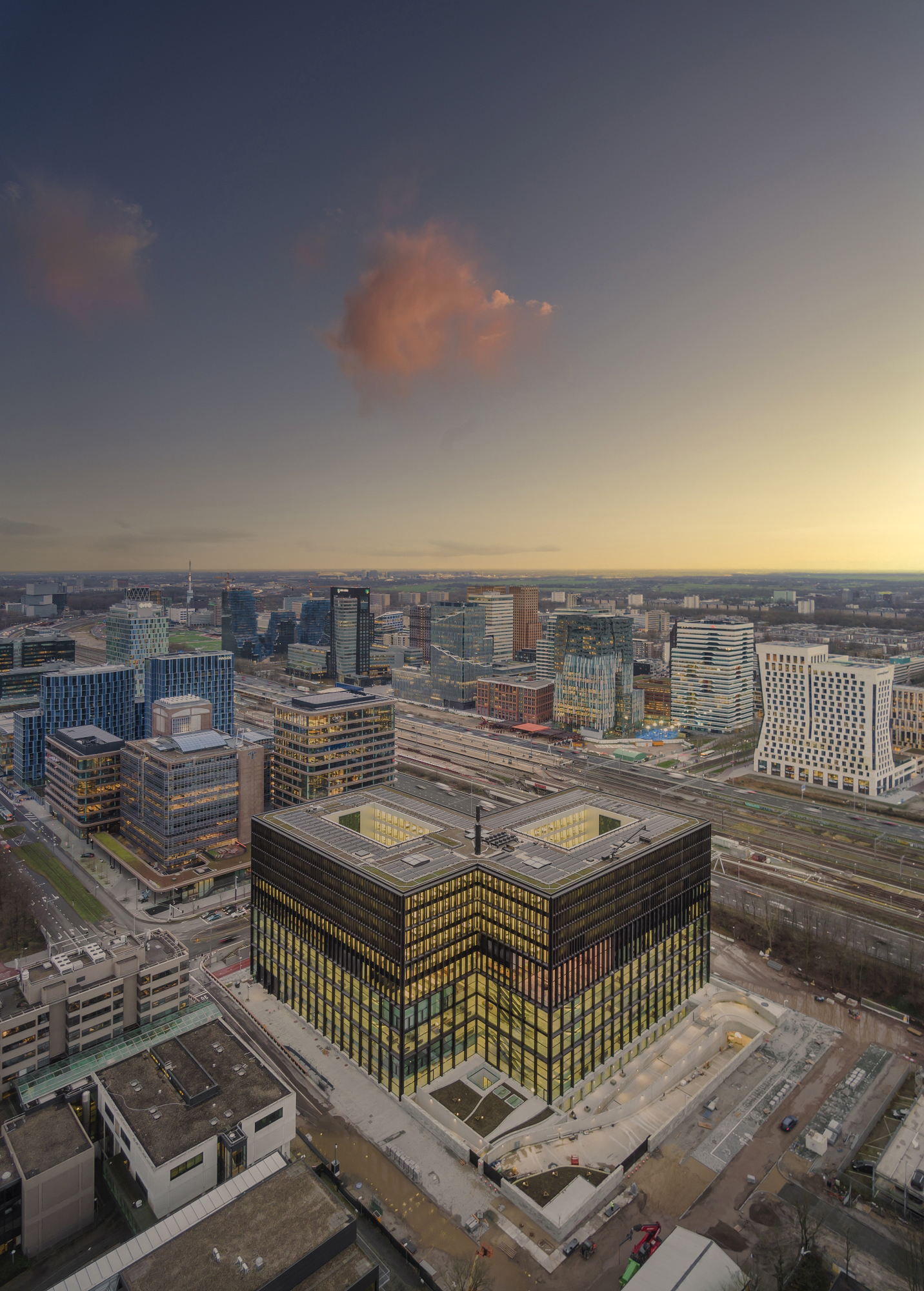
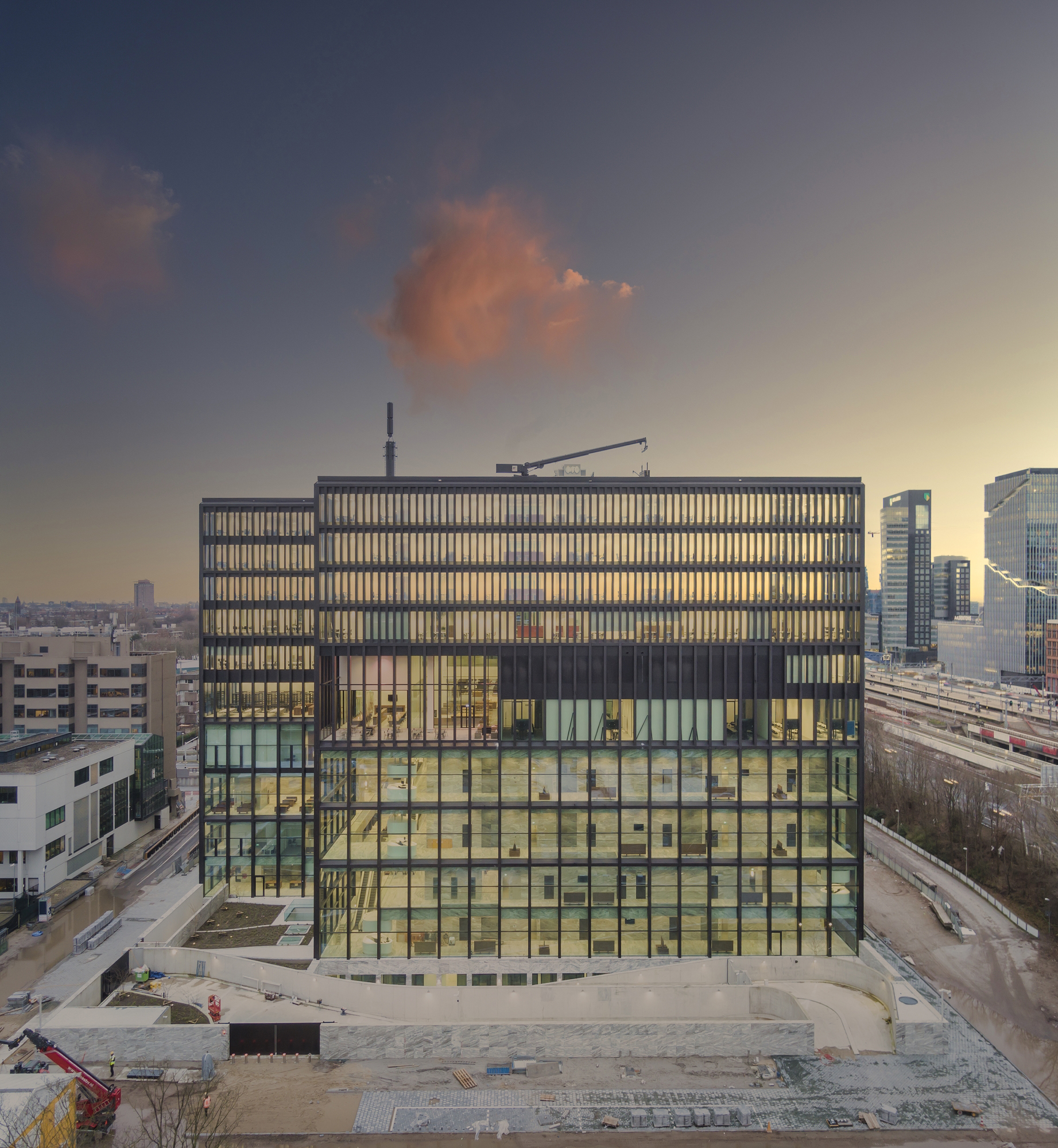
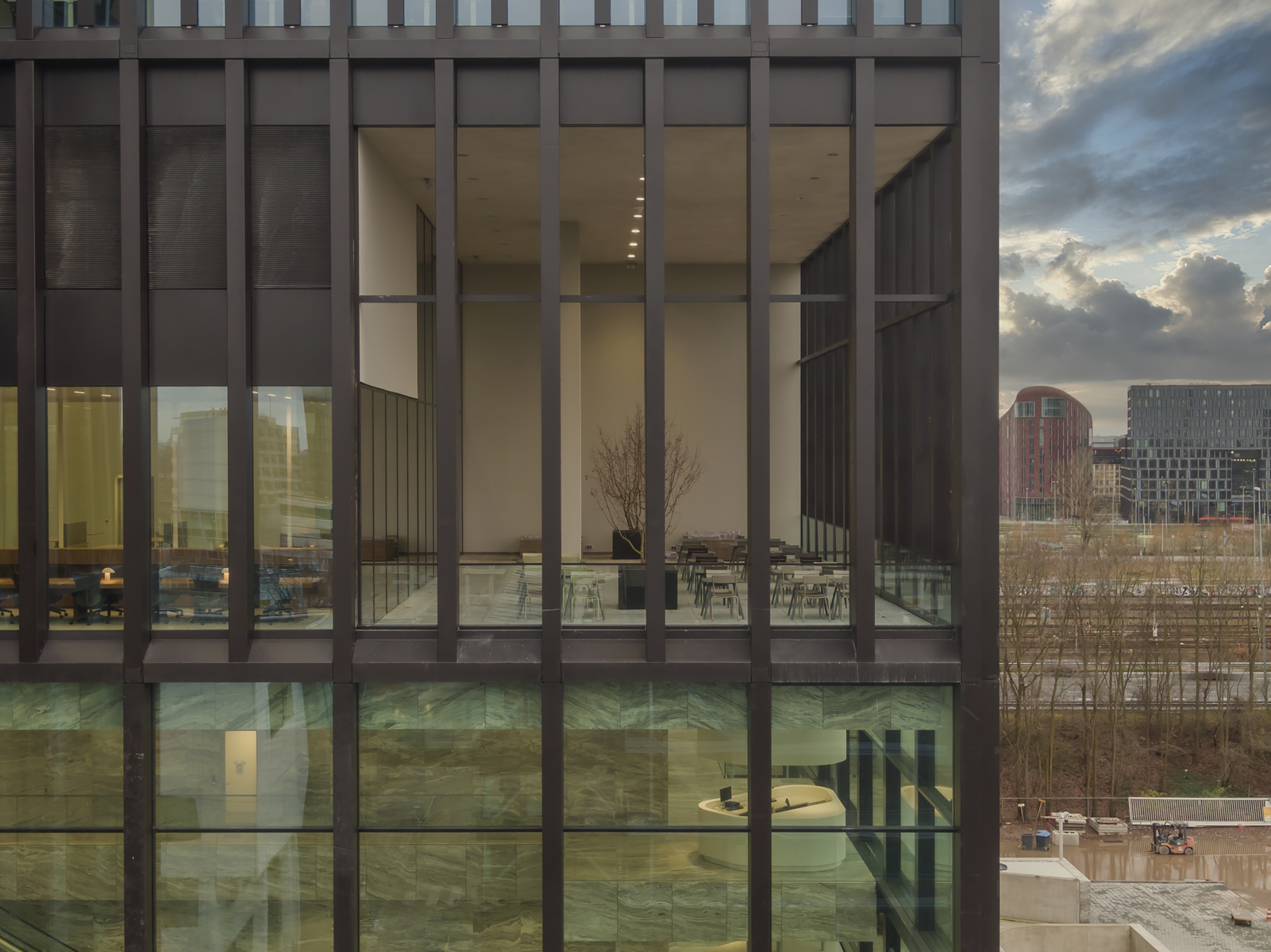

法院新楼拥有50个不同的审判庭,容纳着包括200名法官在内的千余名工作人员,预计每年在此将进行约14万场判决,是迄今为止荷兰11个法院中规模最大的一个。
The Amsterdam courthouse, with 50 different courtrooms, more than 1000 staff including 200 judges, and 140,000 verdicts per year, is by far the largest of the 11 courthouses in the Netherlands.
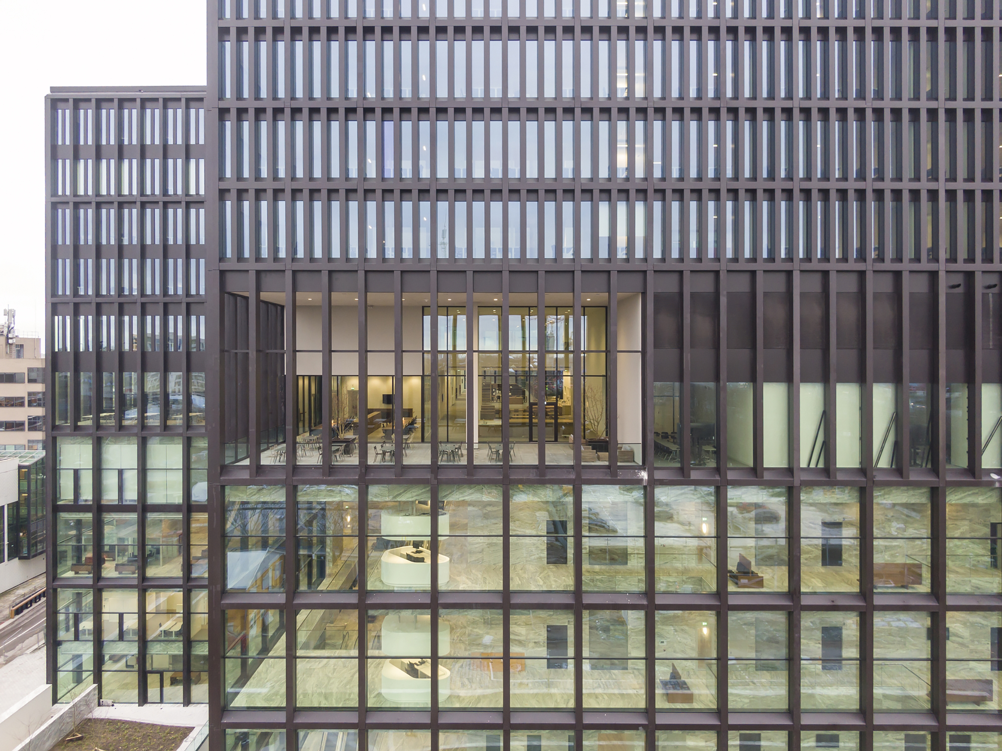
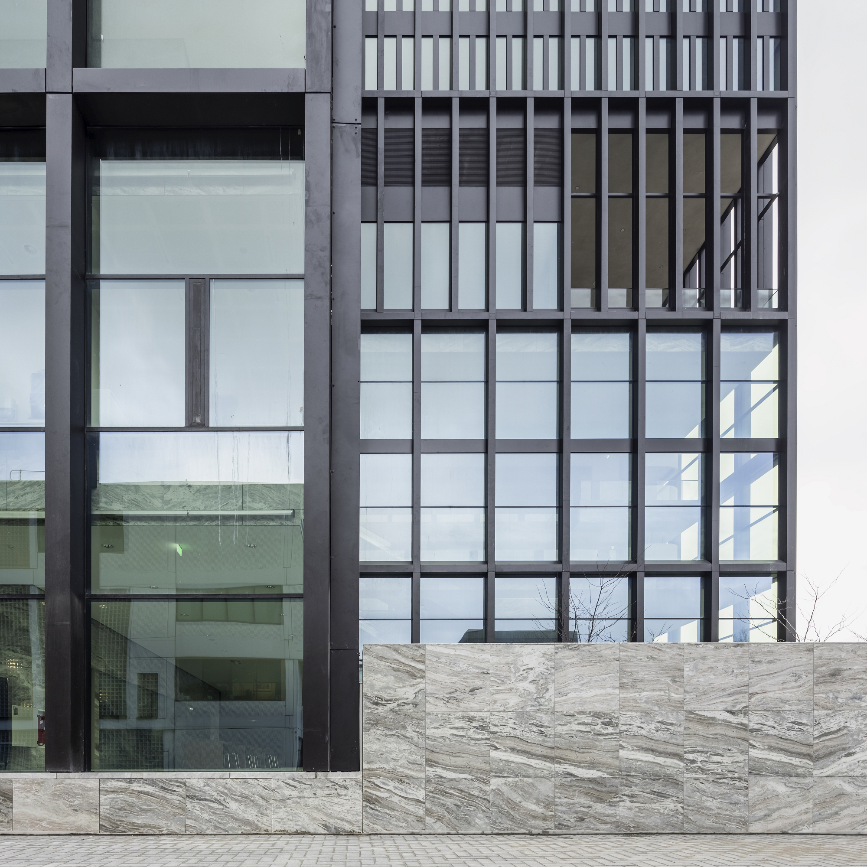
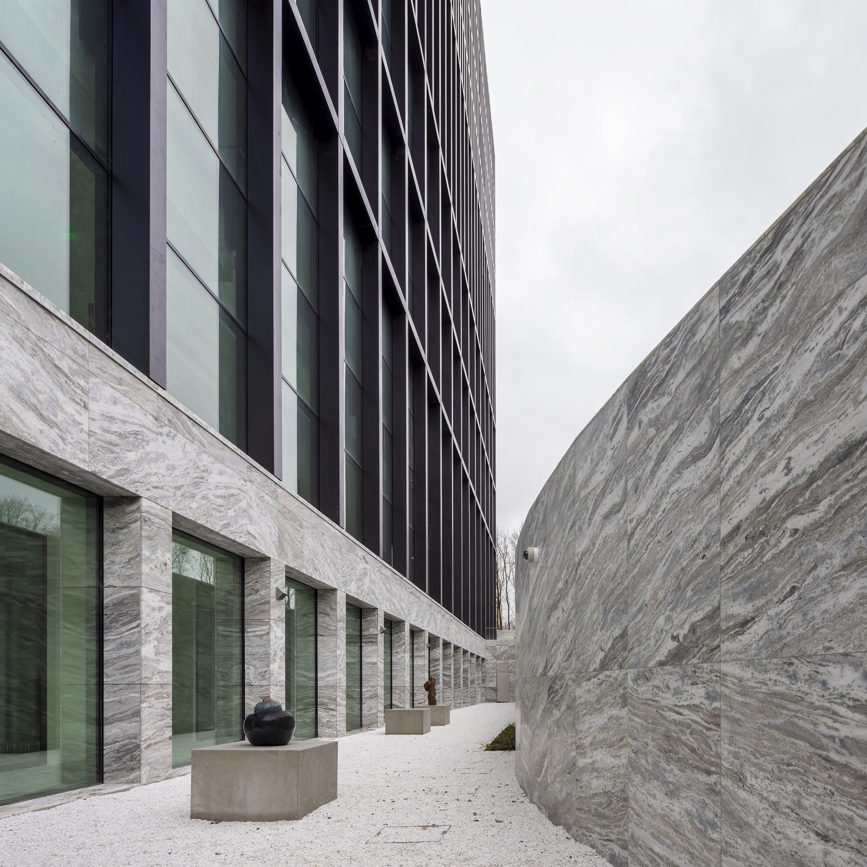
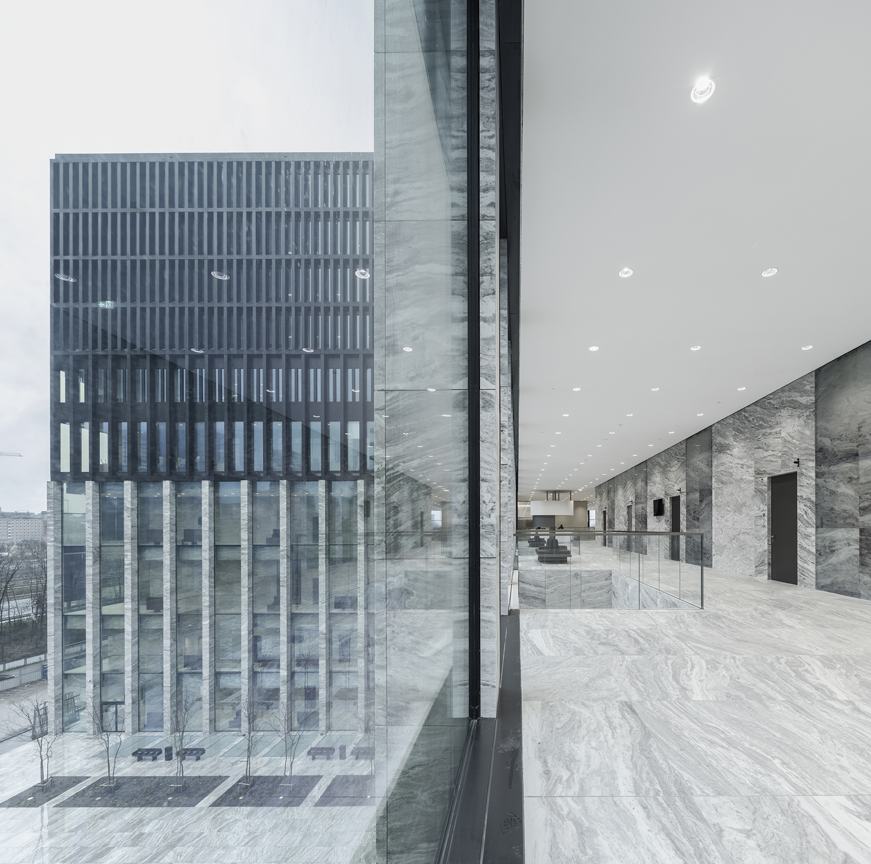
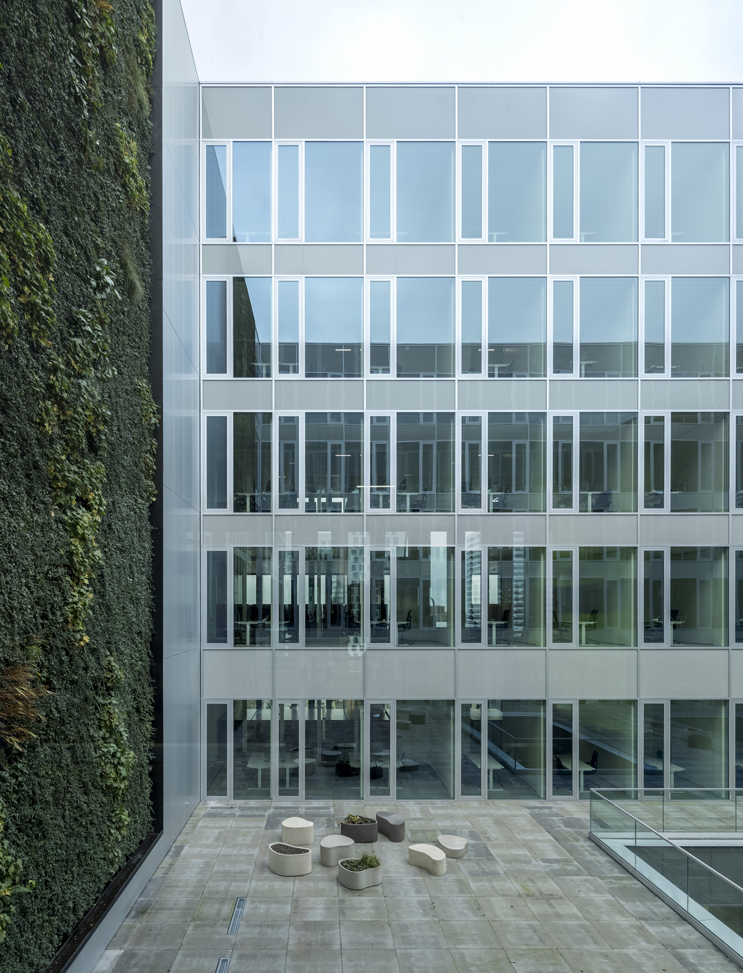
KAAN设计事务所作为NACH的发起成员之一,完成了新楼的设计部分。在一个法治国家中,法理与日常生活应该相互交融,这也成为建筑的设计理念。因此从本质上来看,这栋50米高的建筑是开放且朴素的。
The architectural design by KAAN Architecten, one of the initiators of the consortium, was founded on the principle that in a state governed by the rule of law, jurisprudence is a public affair woven into the fabric of everyday life. The 50-metre-high building is open and unpretentious in nature.
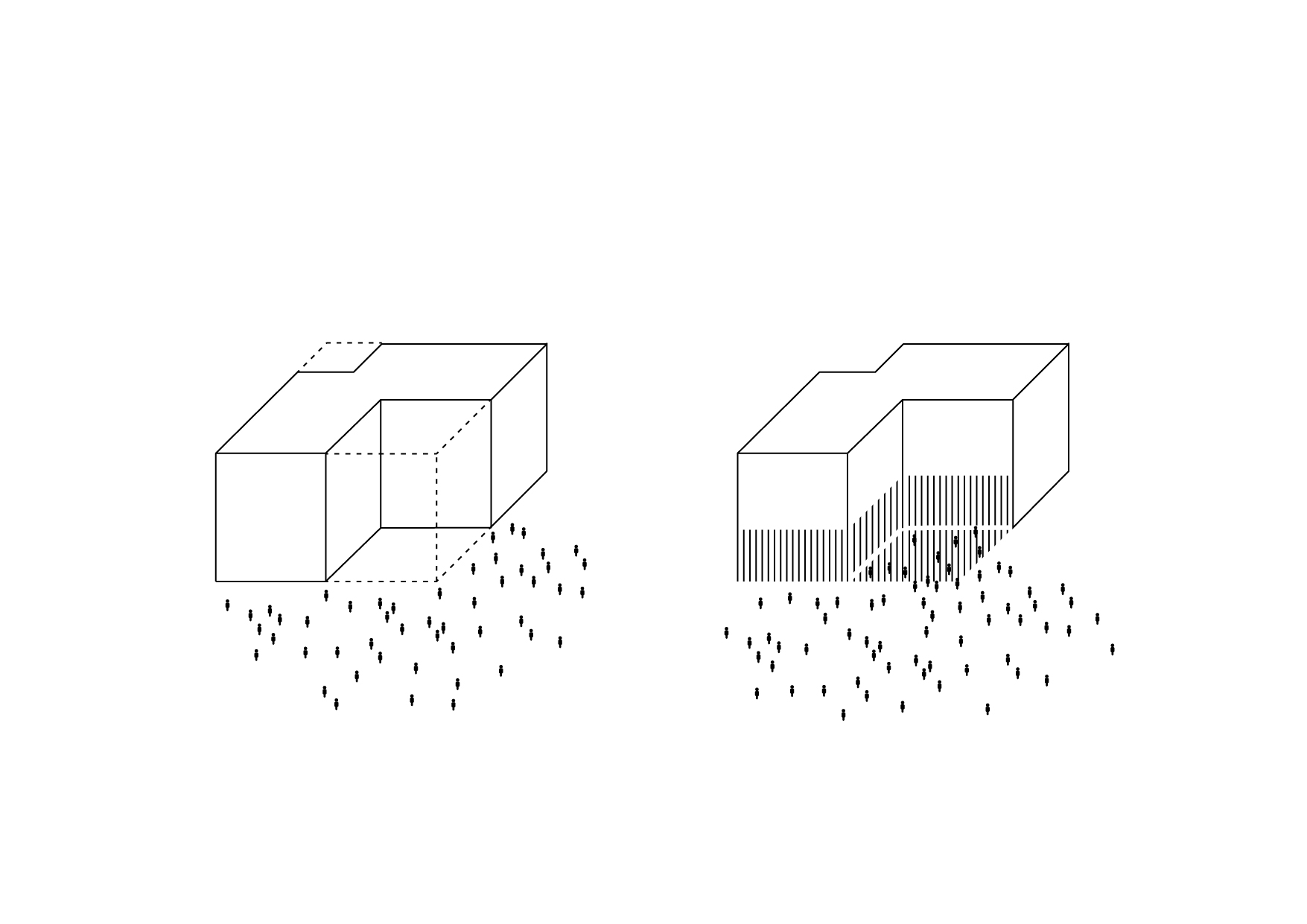
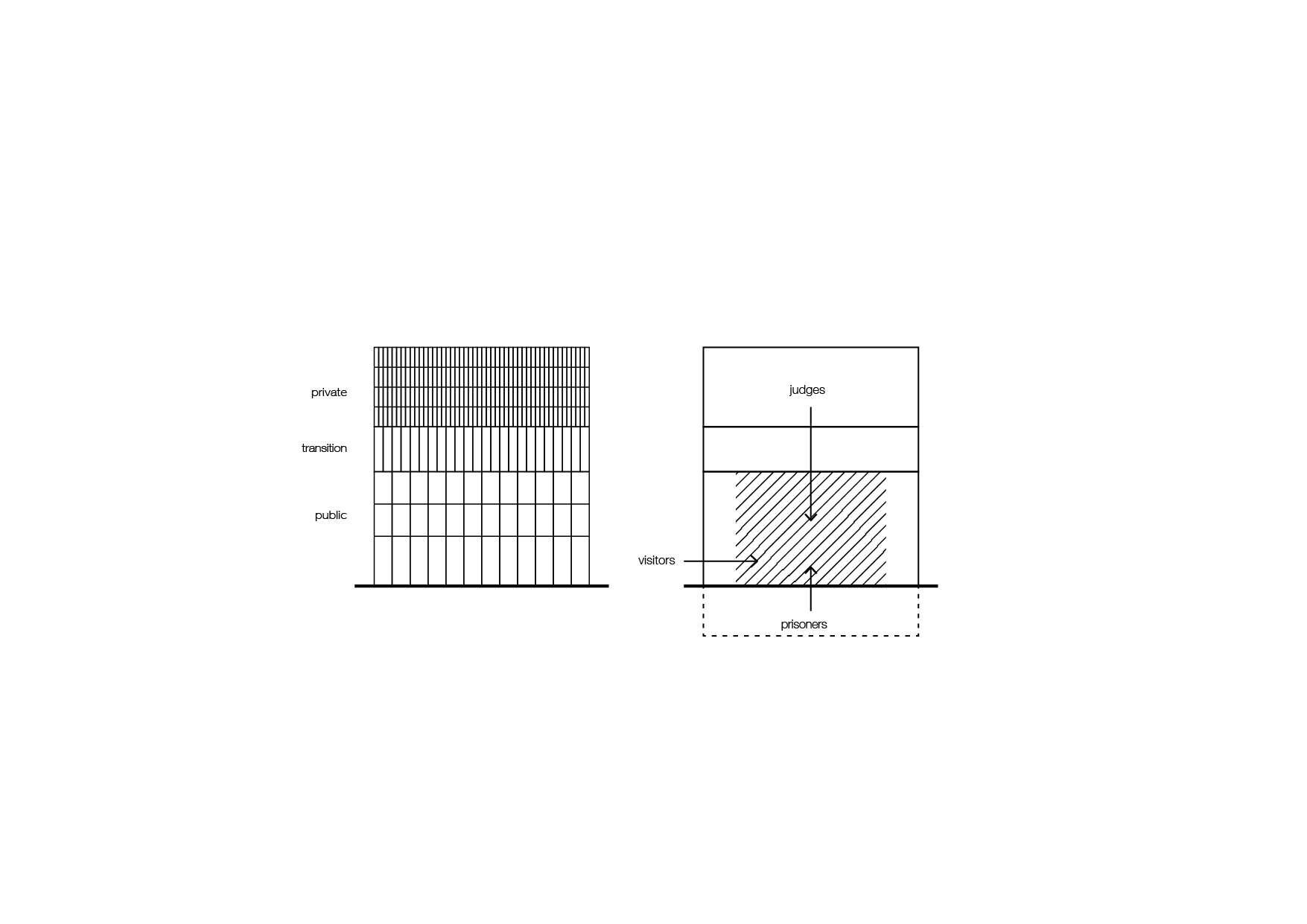

建筑下半部分的大开窗设计,让人们可以从街道看到建筑内部的景象。法院内包括了一个宽敞的门厅,可为每日800至1000名来访者提供充足的空间。从建筑本身来看,城市的景观总是与其相伴。中央大厅内设有自动扶梯,旁边是一个封闭的花园及数层审判庭,光线在这一空间自由散落。
Large windows in the lower half of the building allow views from the street into the interior. The spaciously designed foyers around the courtrooms provide room for visitors (800 to 1000 per day). There is always a view of the city from the building itself. The central hall with escalators alongside an enclosed garden and floors of courtrooms opens into a sea of space and light.
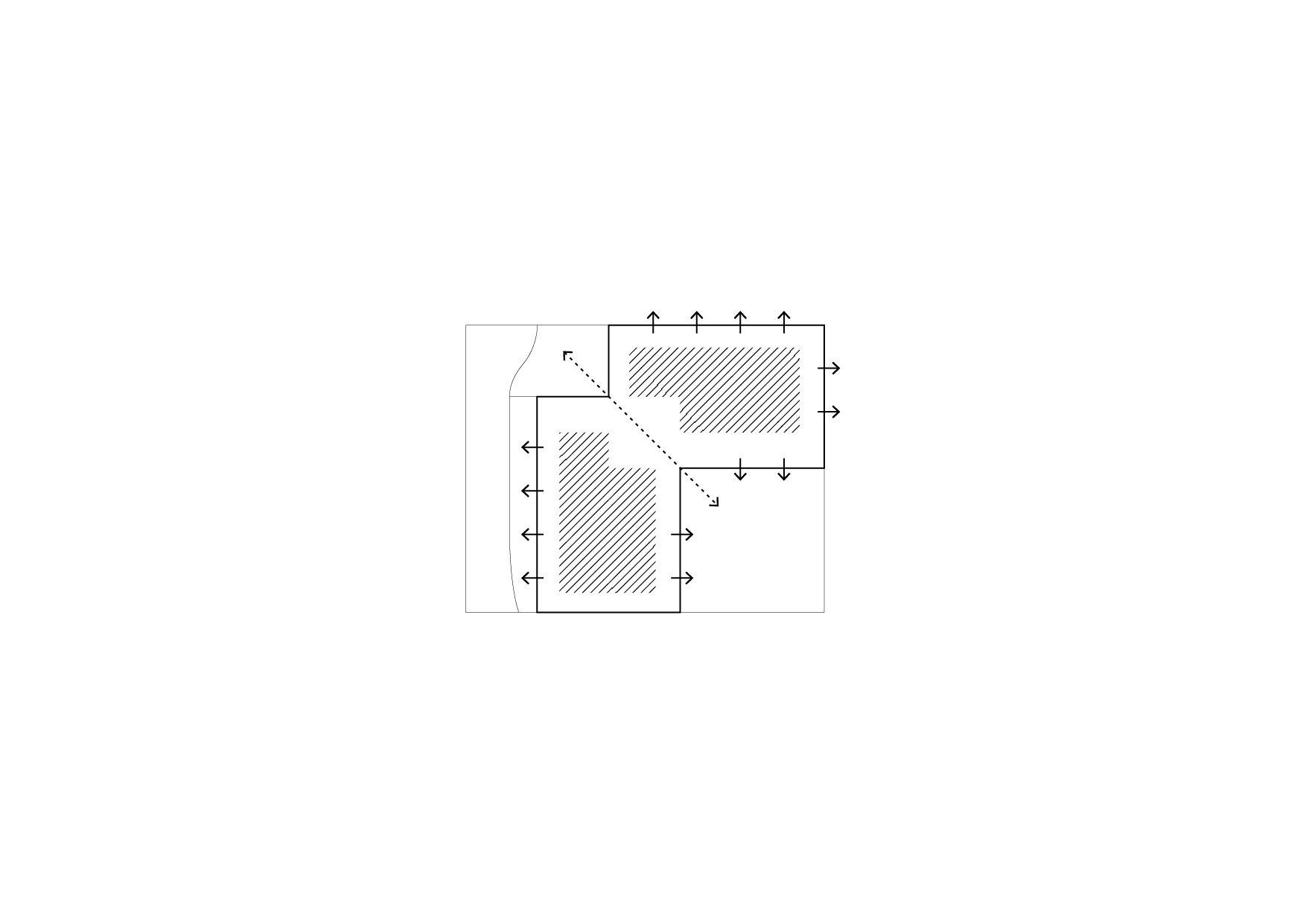
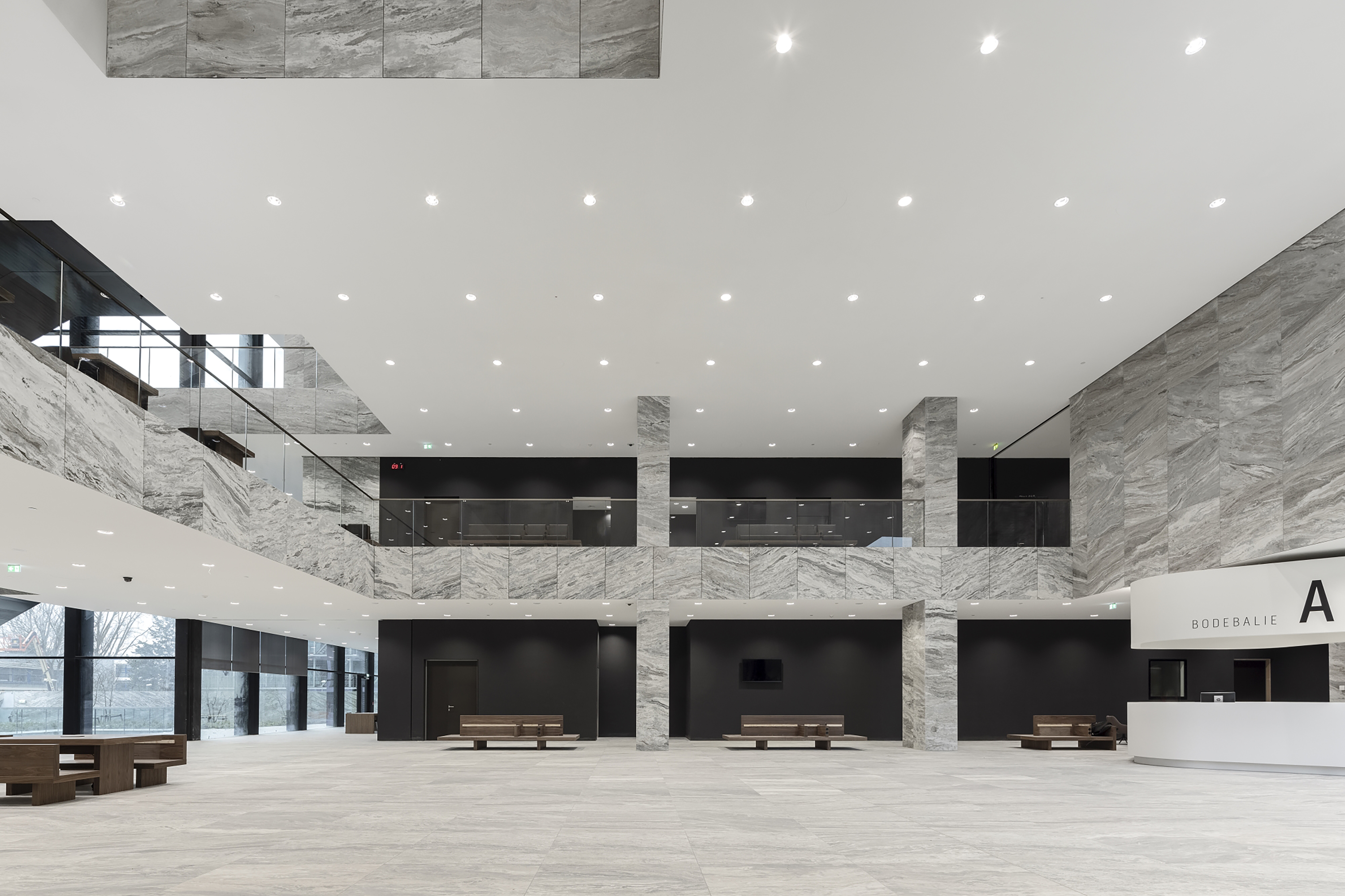
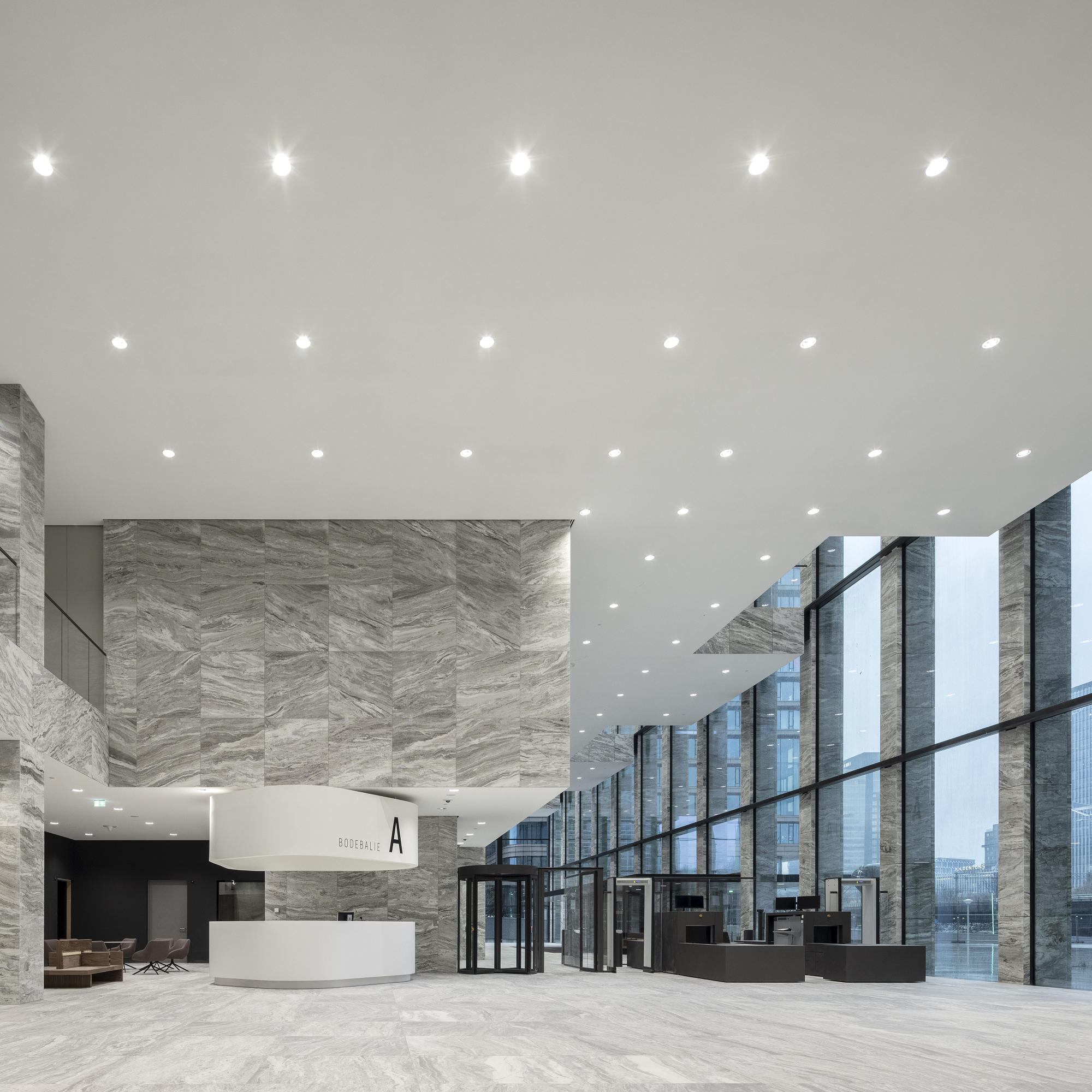

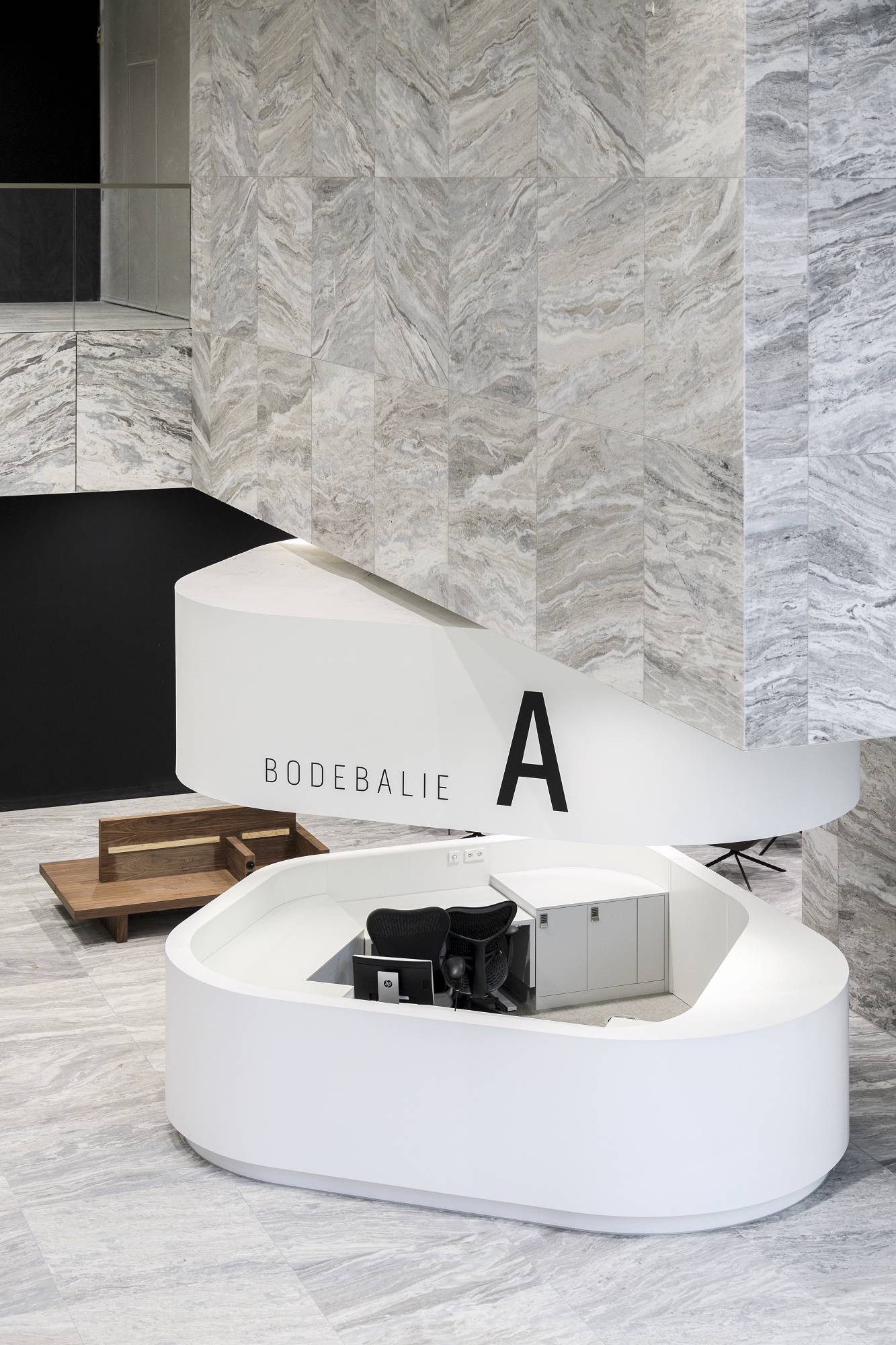
法院新楼景观深思熟虑的平面设计,带来舒适的功能体验。它将协同性工作空间进行空间的叠加组合,并将需要独立的空间剥离开来,法官、嫌犯与访客在建筑内的流线互不干扰。
The new courthouse is an expression of comfortable functional architecture. The building’s plan is well thought out. It has assembled and stacked the spaces that need to operate together, and separated those that need to remain separate – such as the routes judges, detainees, and visitors take through the building.
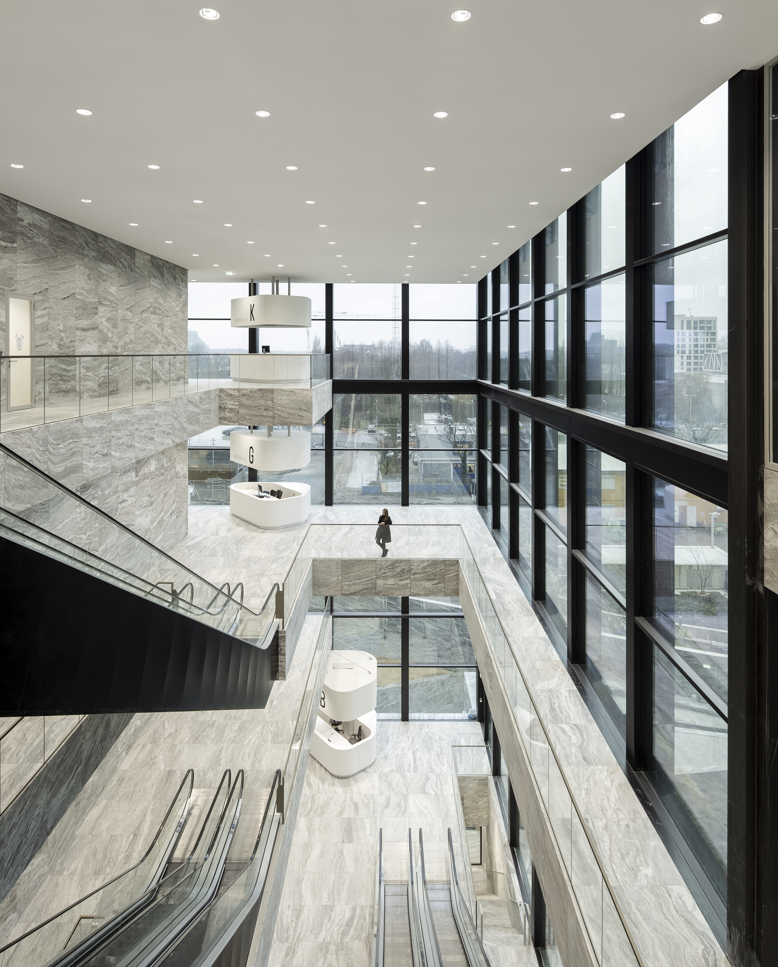
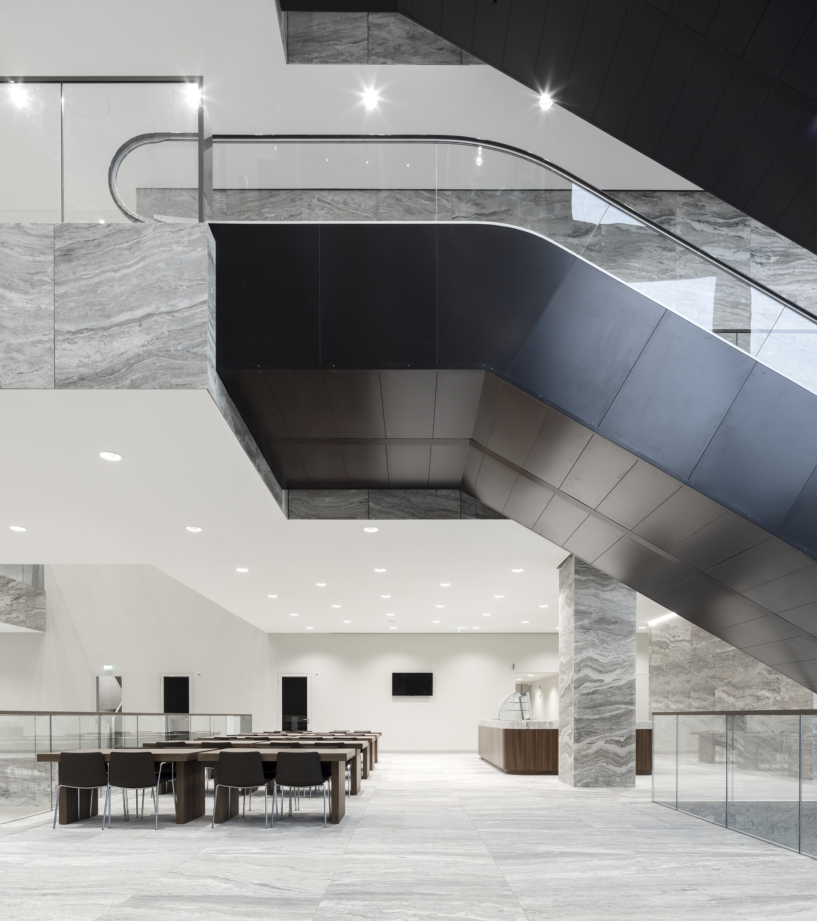
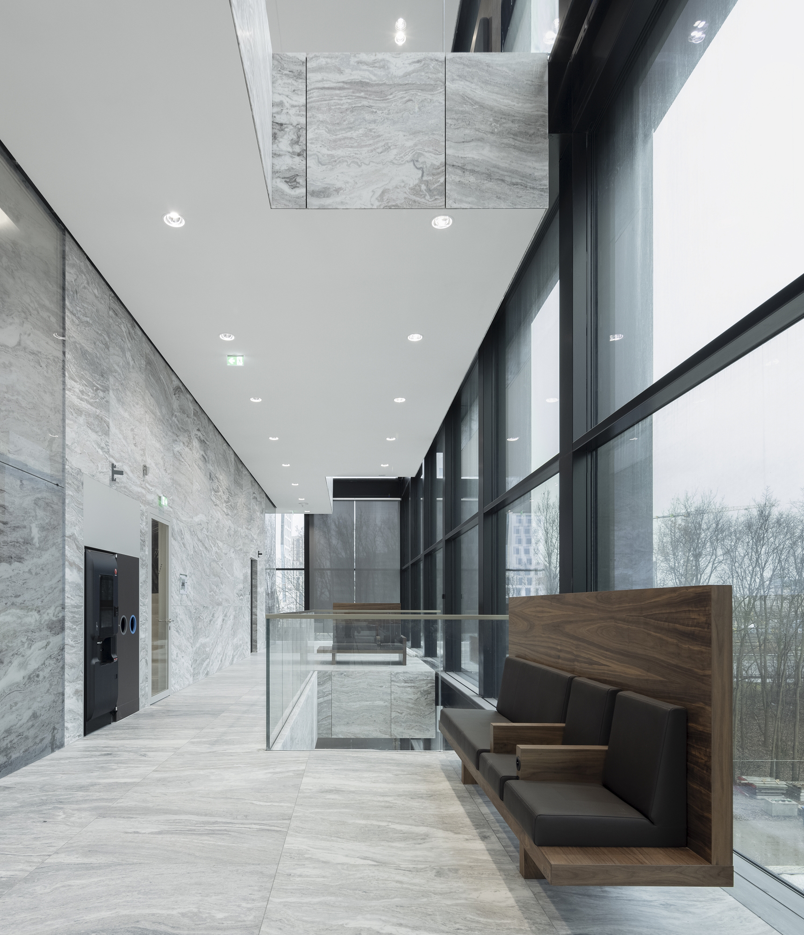
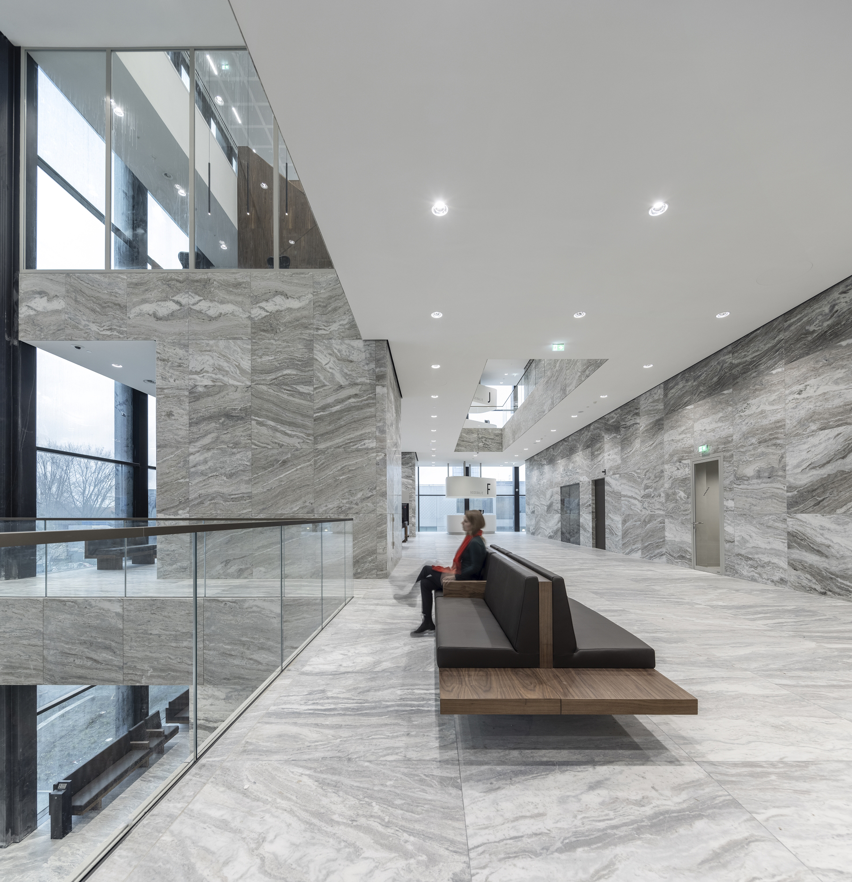
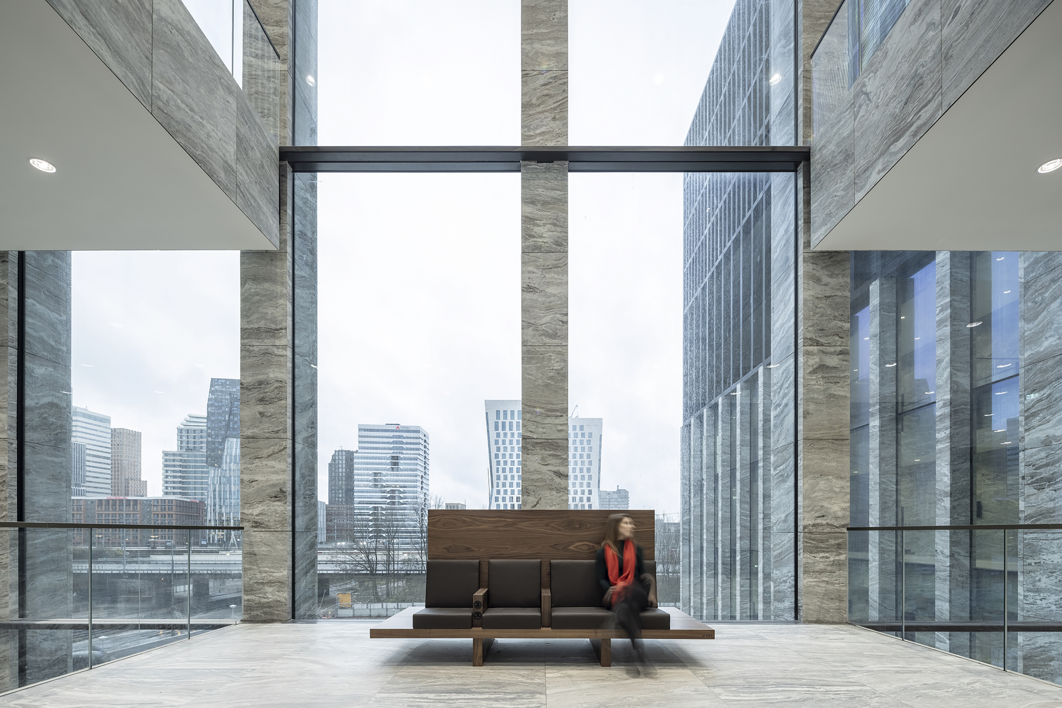
同时,建筑师与建造、建筑物理、设备与安全(包括消防安全)顾问,以及承包商与供应商之间建立起密切的合作关系,创造出一个实用且环保的建筑,它具有极高的灵活性,对于未来的发展变化作出充分预留,在能源上几乎可以自给自足。建筑为工作人员与来访者提供了一个鼓舞人心的舒适又安全的环境,所采用的建筑材料经久耐用。
Close collaboration between architects, consultants for construction, building physics, installations and security (including fire safety), contractors and suppliers has produced a practical and environmentally friendly building, virtually energy neutral and future-proof by way of its extreme flexibility. Staff and visitors are treated to an inspiring, comfortable, and safe environment made with solid materials that will age beautifully.
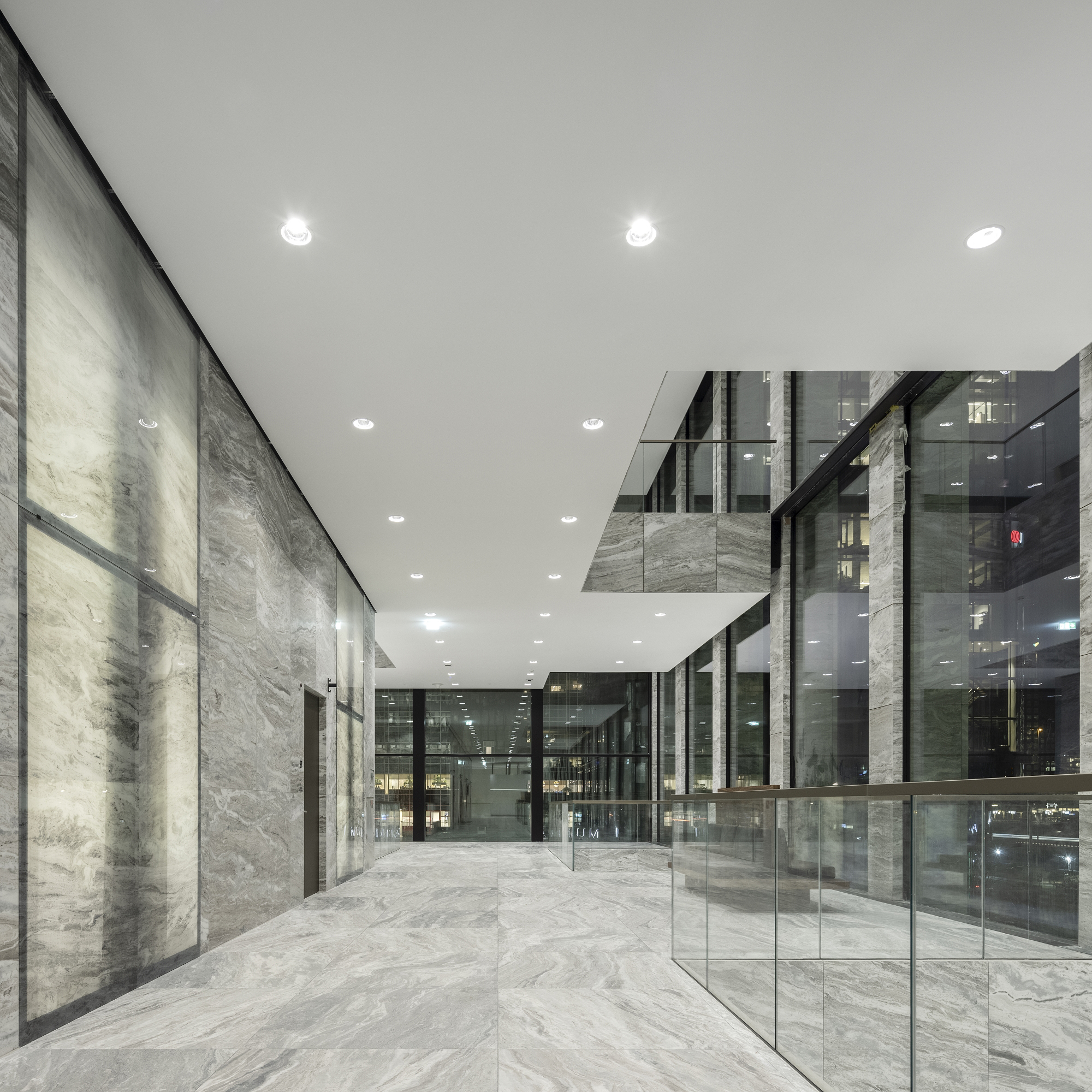
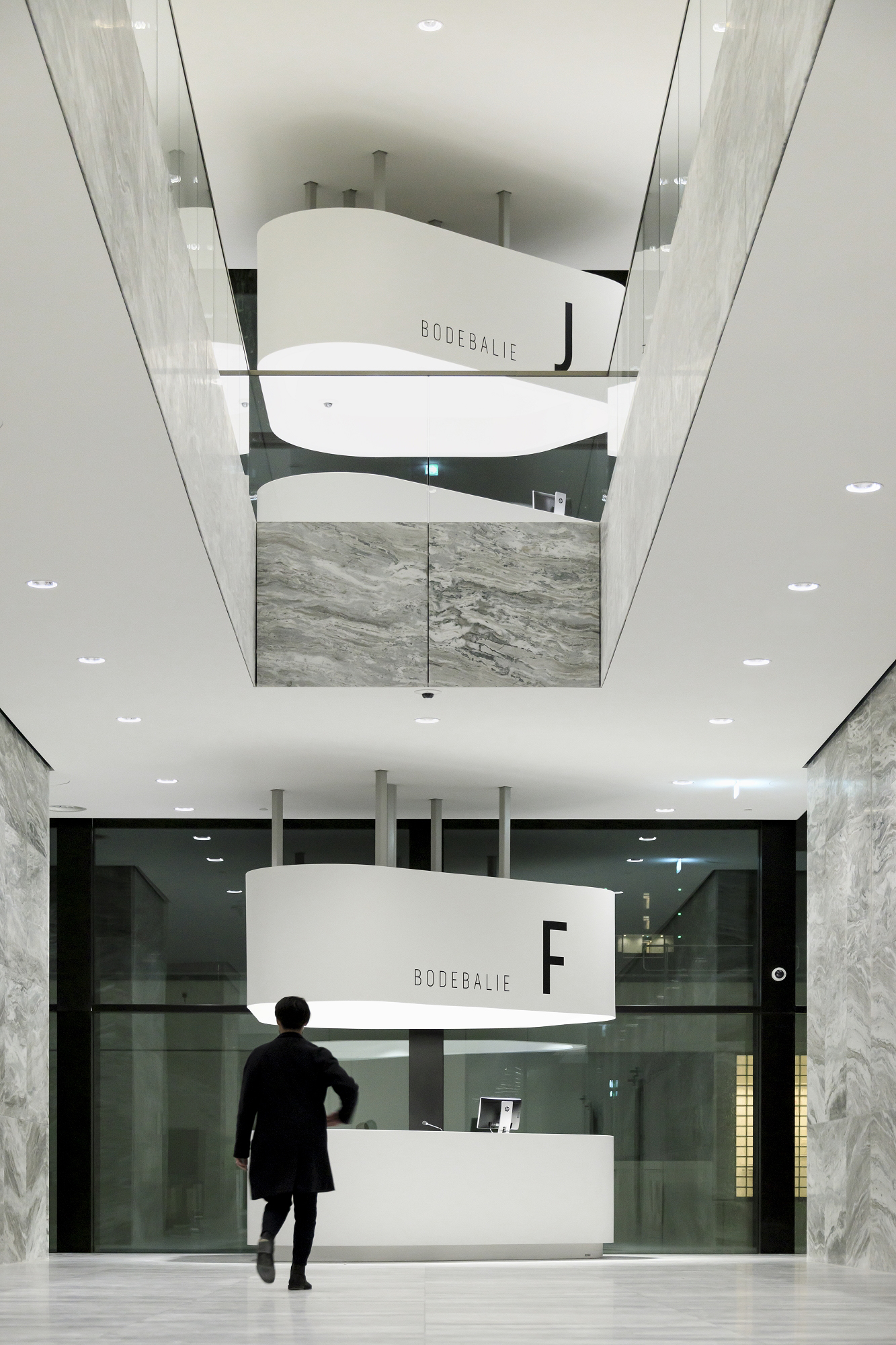



在建筑与城市相接之处,建筑入口前设置了一个朝南的广场,其大小接近于半个足球场。这一广场约占四分之一的场地面积,具有与室内相同的浅灰色铺装和长凳设计。入口处优雅的顶棚向建筑内部延伸了同等距离,将室内外空间结合起来。
Where the building and city merge, the entrance is furnished with a south-facing square the size of half a football pitch. This square in fact takes up a quarter of the courthouse site, features the same light grey paving as indoors, and has the same benches. The elegant canopy over the entrance stretches an equal distance into the indoor space, uniting the two. The square is public space, of course, and makes a gesture to the city.
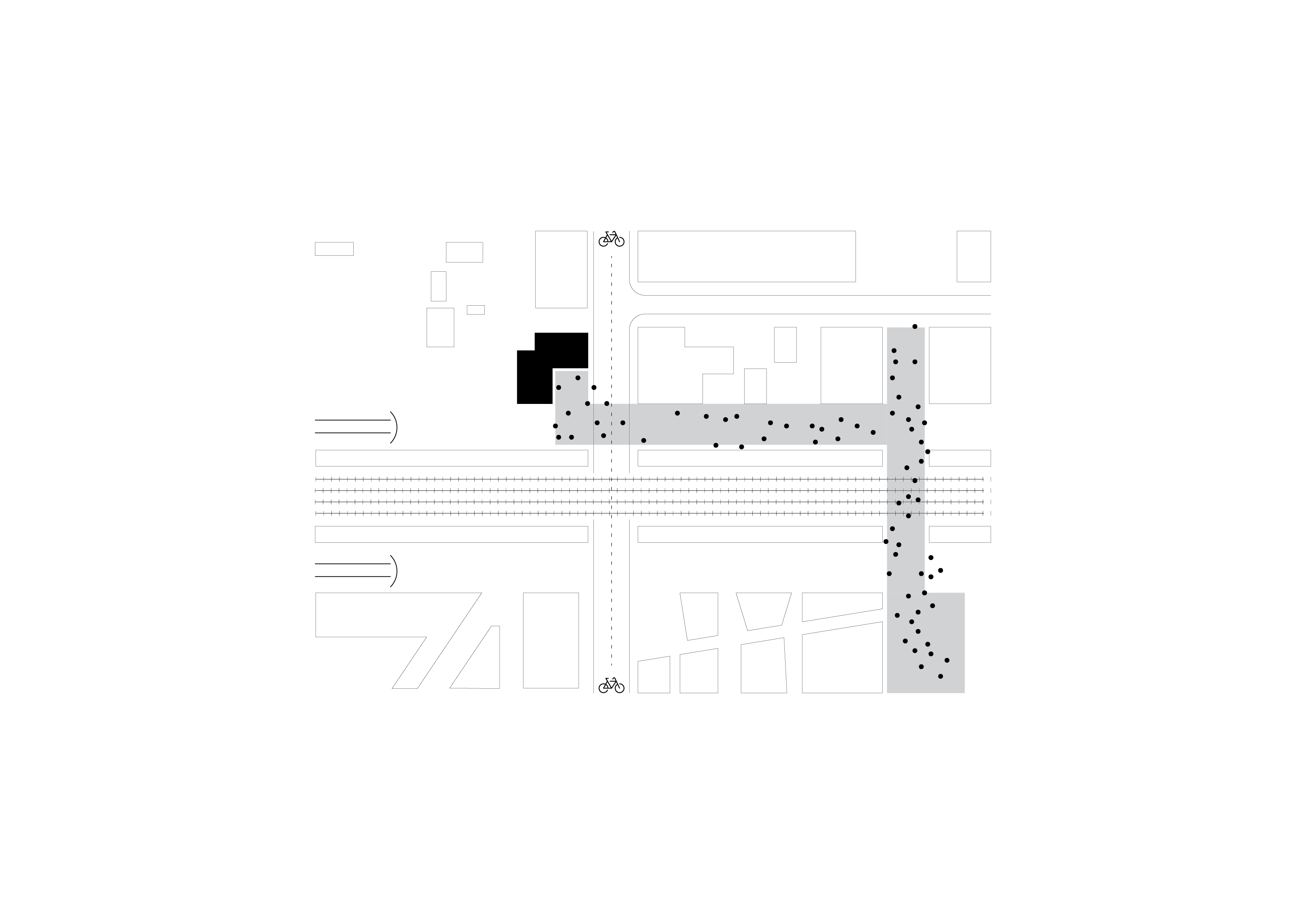
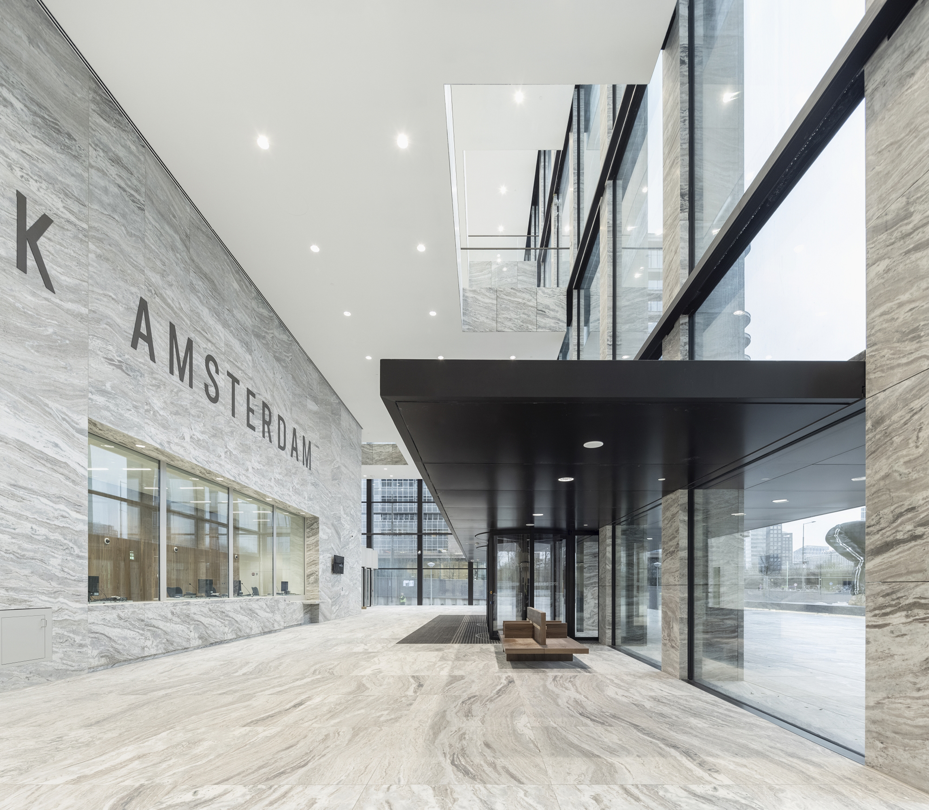
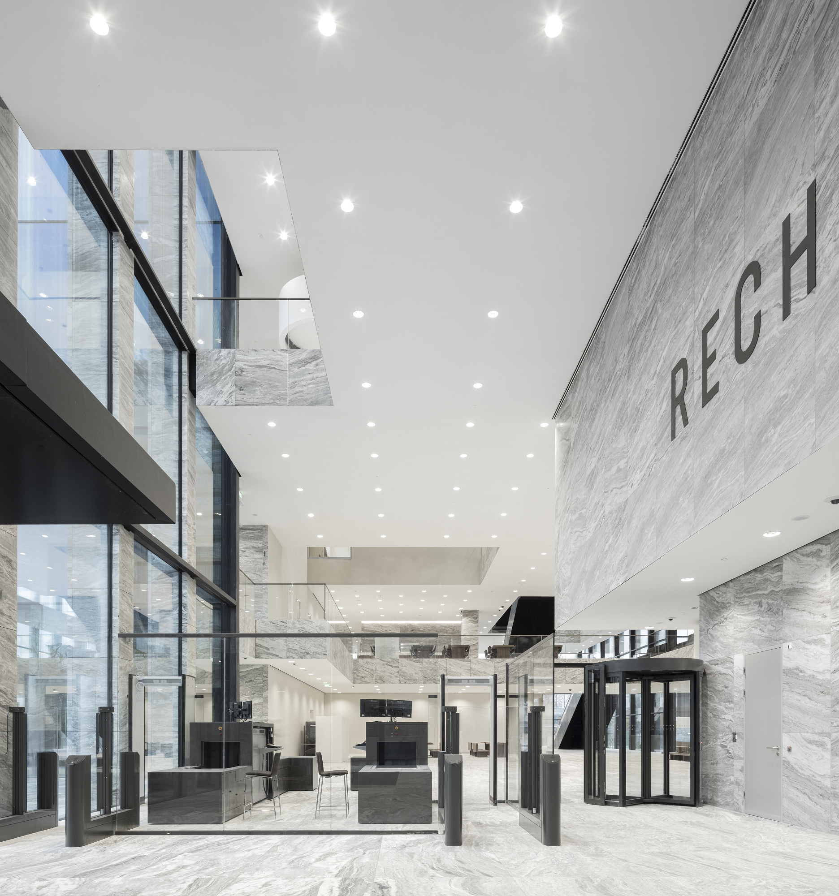
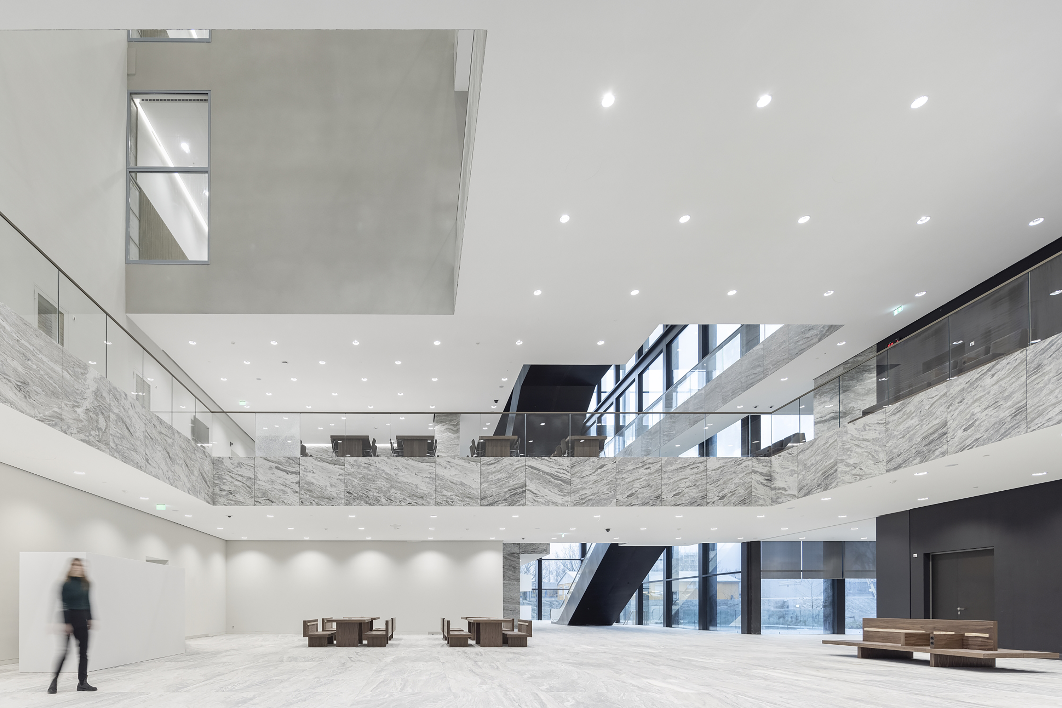
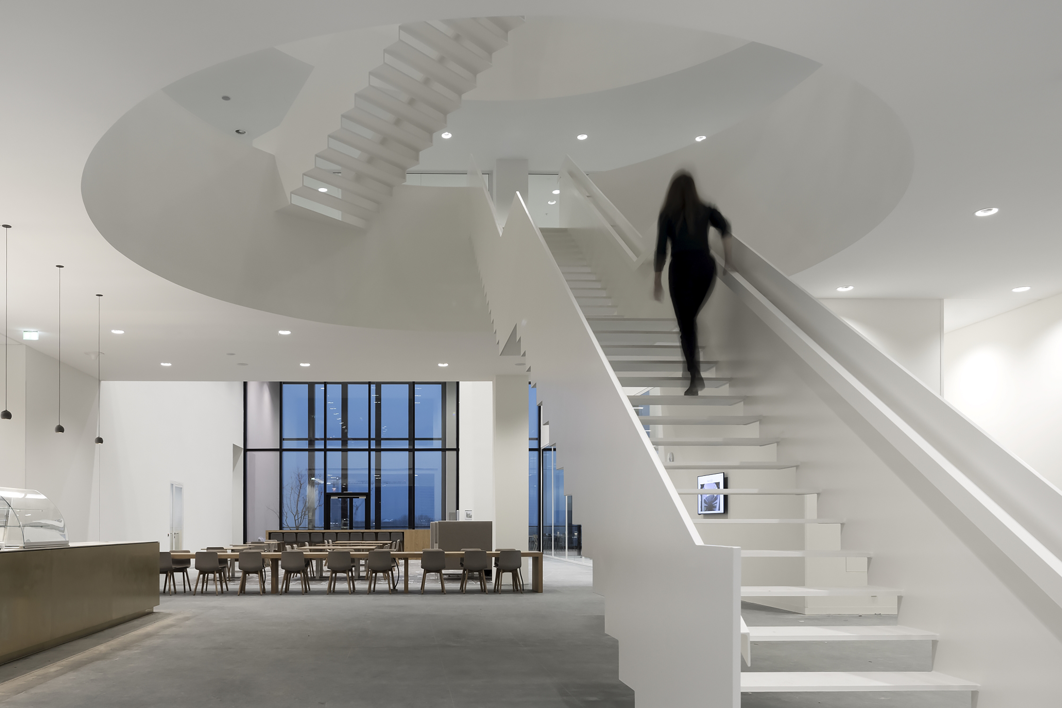
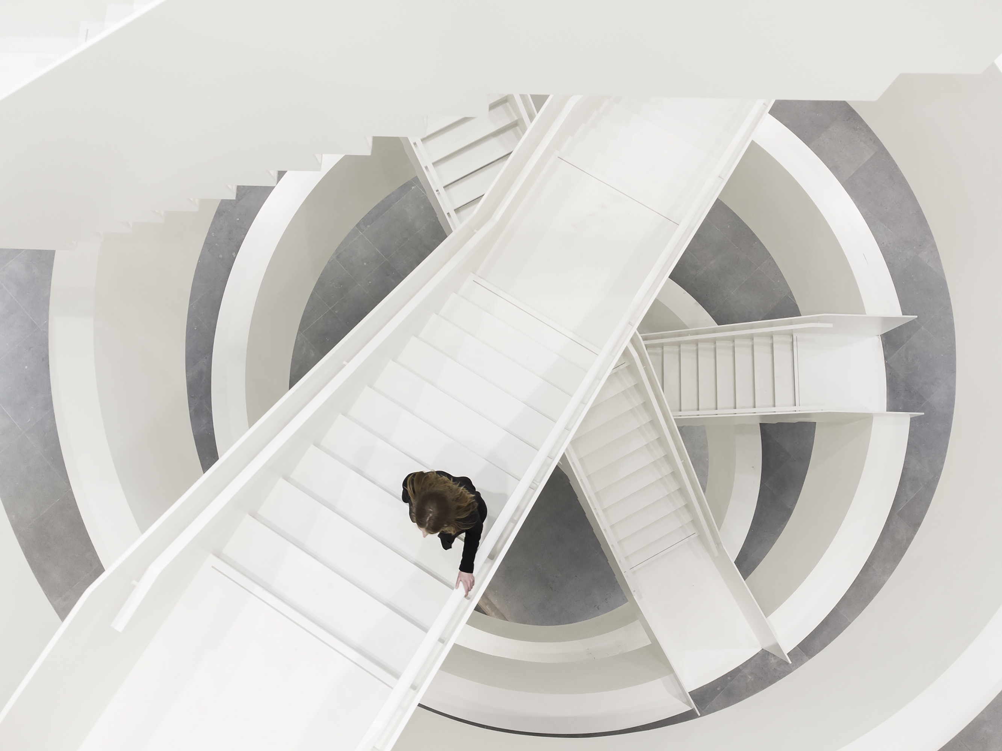

一个低矮的坡道将城市、广场和法院之间的割裂感降至最低,为了安全起见做了轻微的抬高处理。广场一侧种植了绽放了花朵的树木,不仅为工作人员与来访者提供了一个轻松的休闲地,而且在一日的全时段中为外界所共享。
A low-rising ramp minimizes any sense of obstruction between the city, the square, and the courthouse, even though the structure is slightly raised for security (against collisions). One side of the square has been planted with trees that blossom, giving not only staff and courthouse visitors a place to relax, but everyone in the area at any time of day.

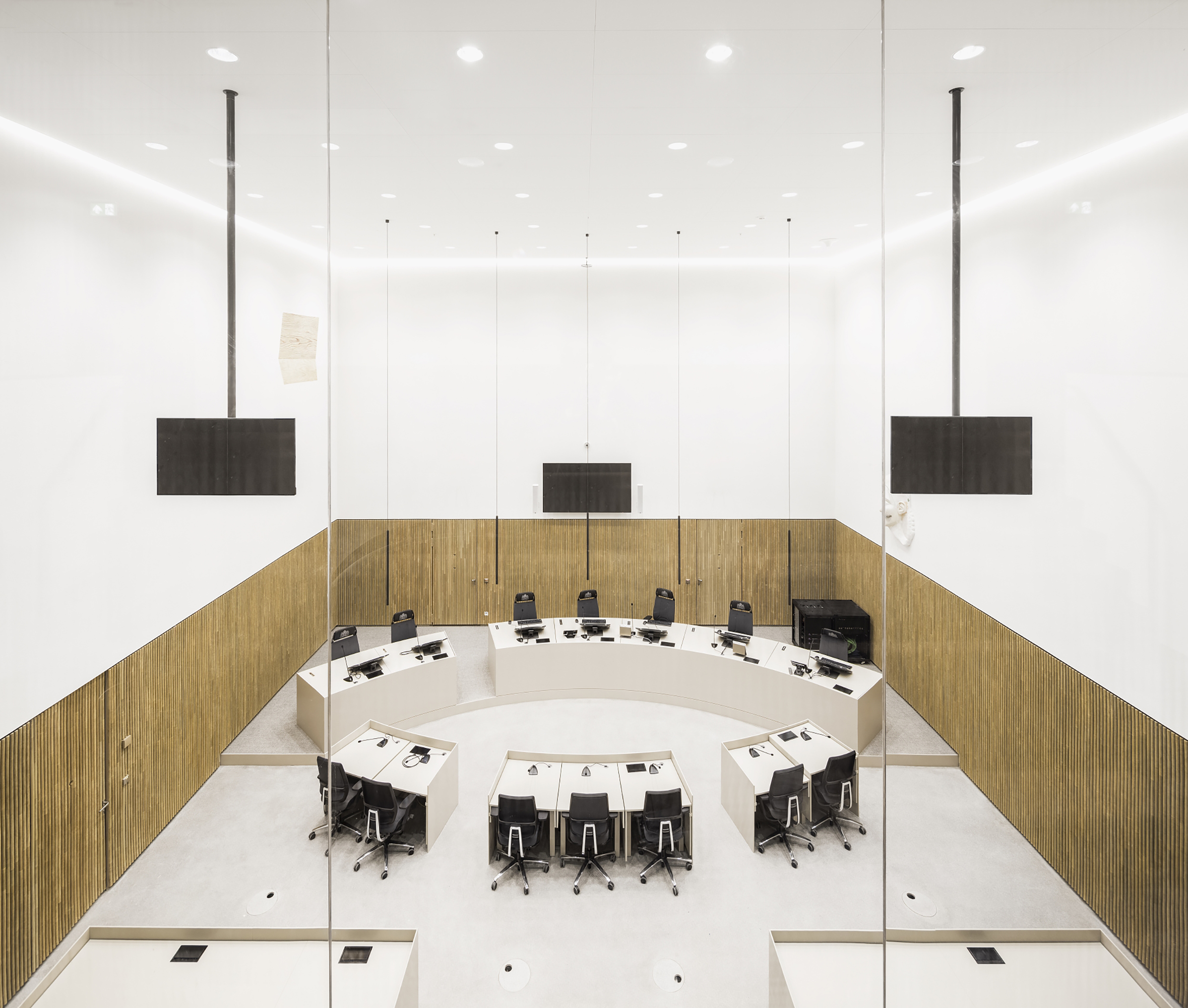

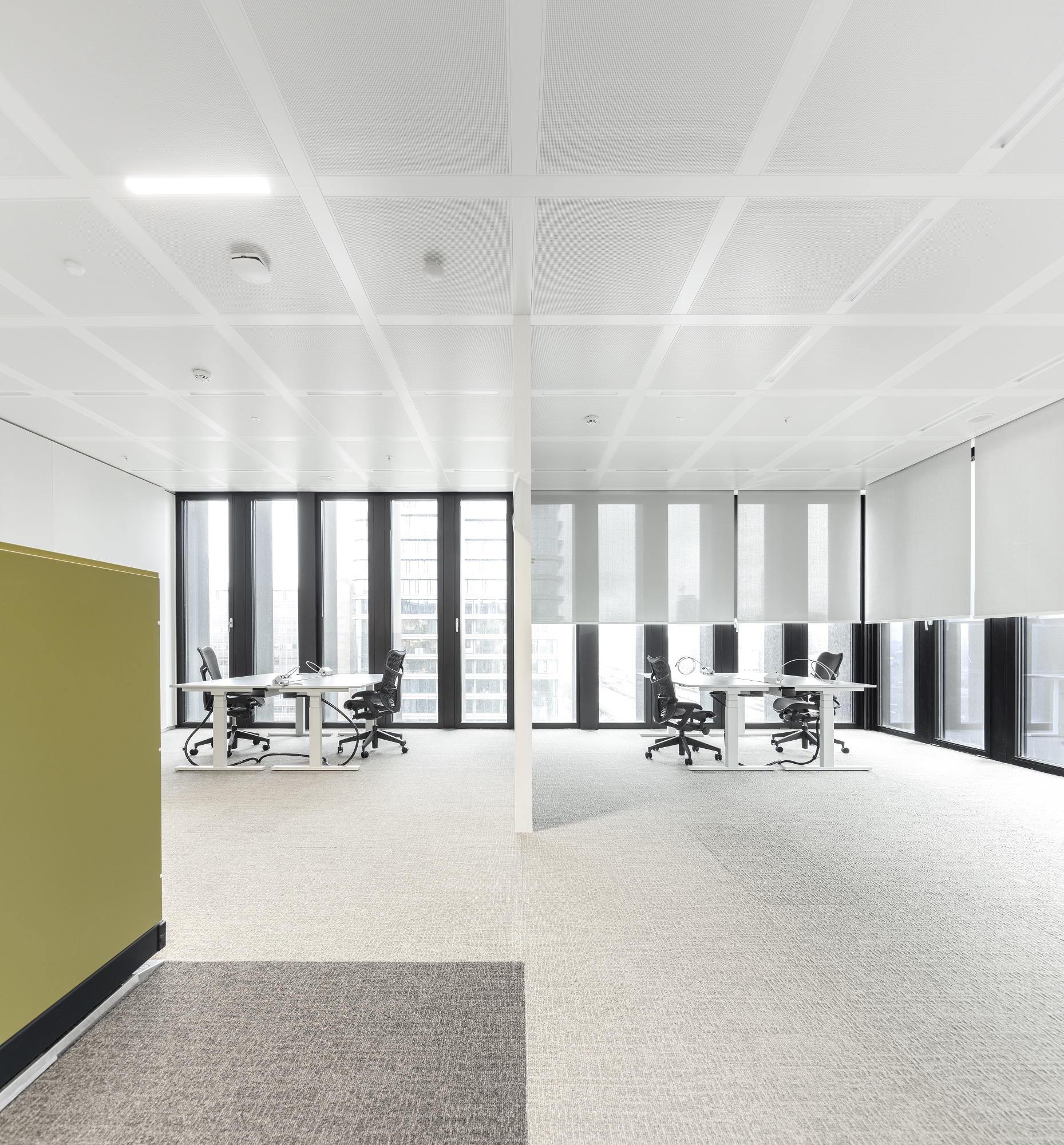

在广场的水池旁,树立着由艺术家Nicole Eisenman创作的雕塑作品《爱或慷慨》(Love or Generosity)。雕塑高5米,为一个穿着登山靴的门卫形象。雕塑中的人物身着现代服饰,向前弯腰,手中拿着象征智慧、力量、耐心、进步与勇气的图腾。广场上还散步着象征社会韧性的小猫头鹰、弓箭和橡子等雕塑。
Next to the square’s reflective pool is a big and intriguing work of art by artist Nicole Eisenman, entitled ‘Love or Generosity’. Exceeding 5 metres in height, the figure wears hiking boots and symbolizes the act of gatekeeping. The figure is dressed in contemporary casual clothing and bends forward with symbols in its hand that represent wisdom, strength, patience, progress, and courage. A small owl, an arrow, and an acorn which stand for the resilience of society seem to have just been picked up from the square.
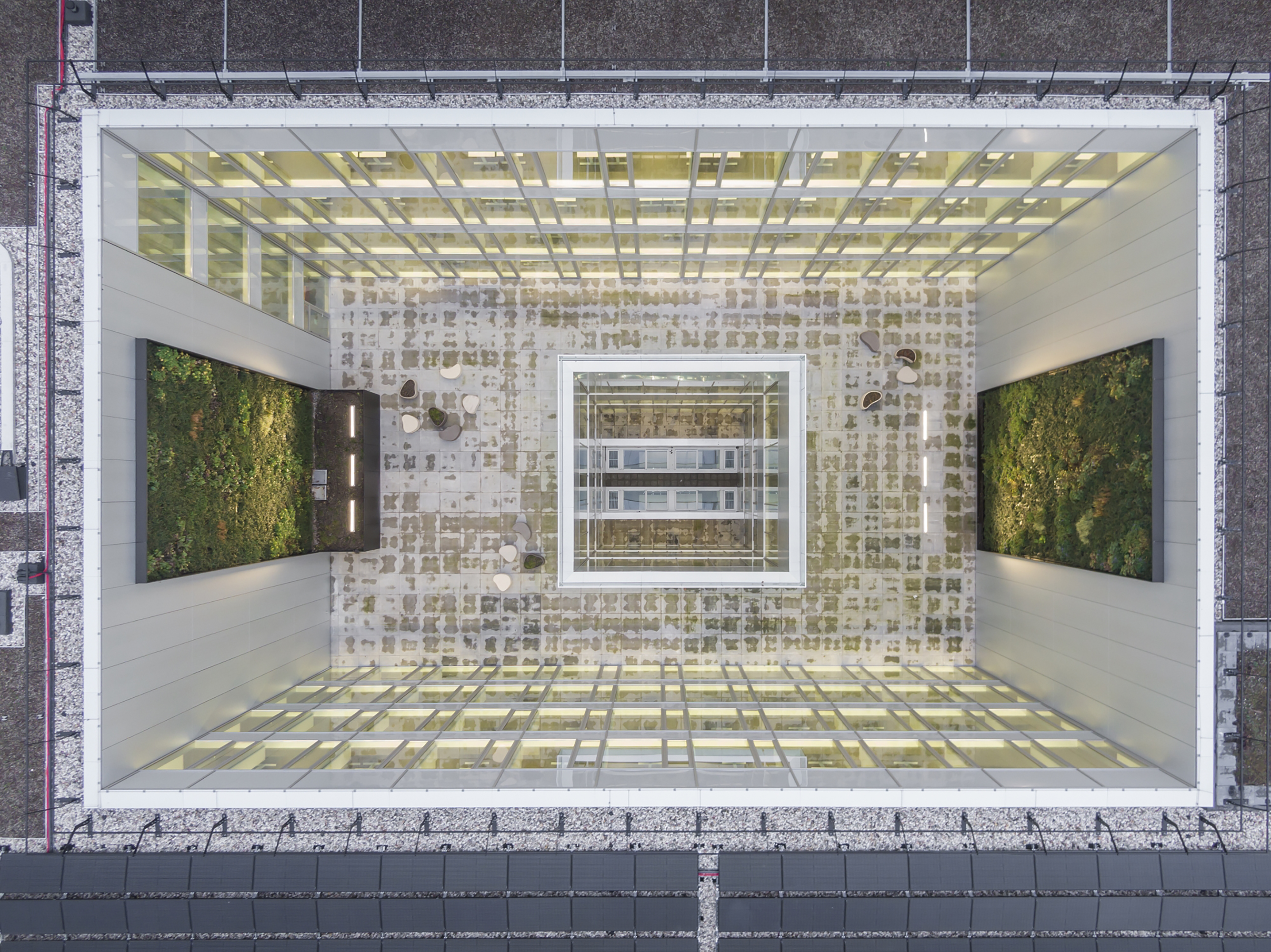
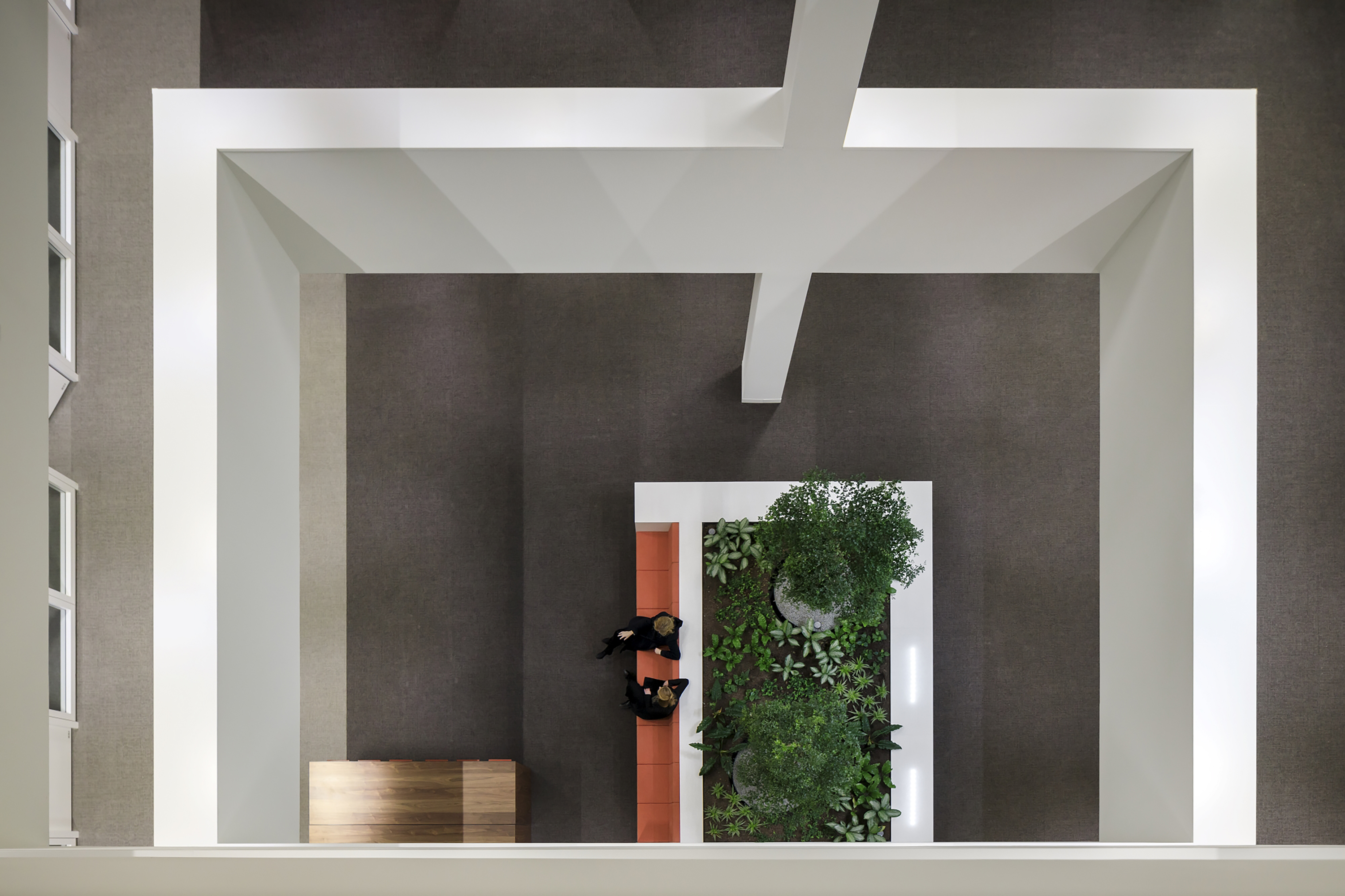
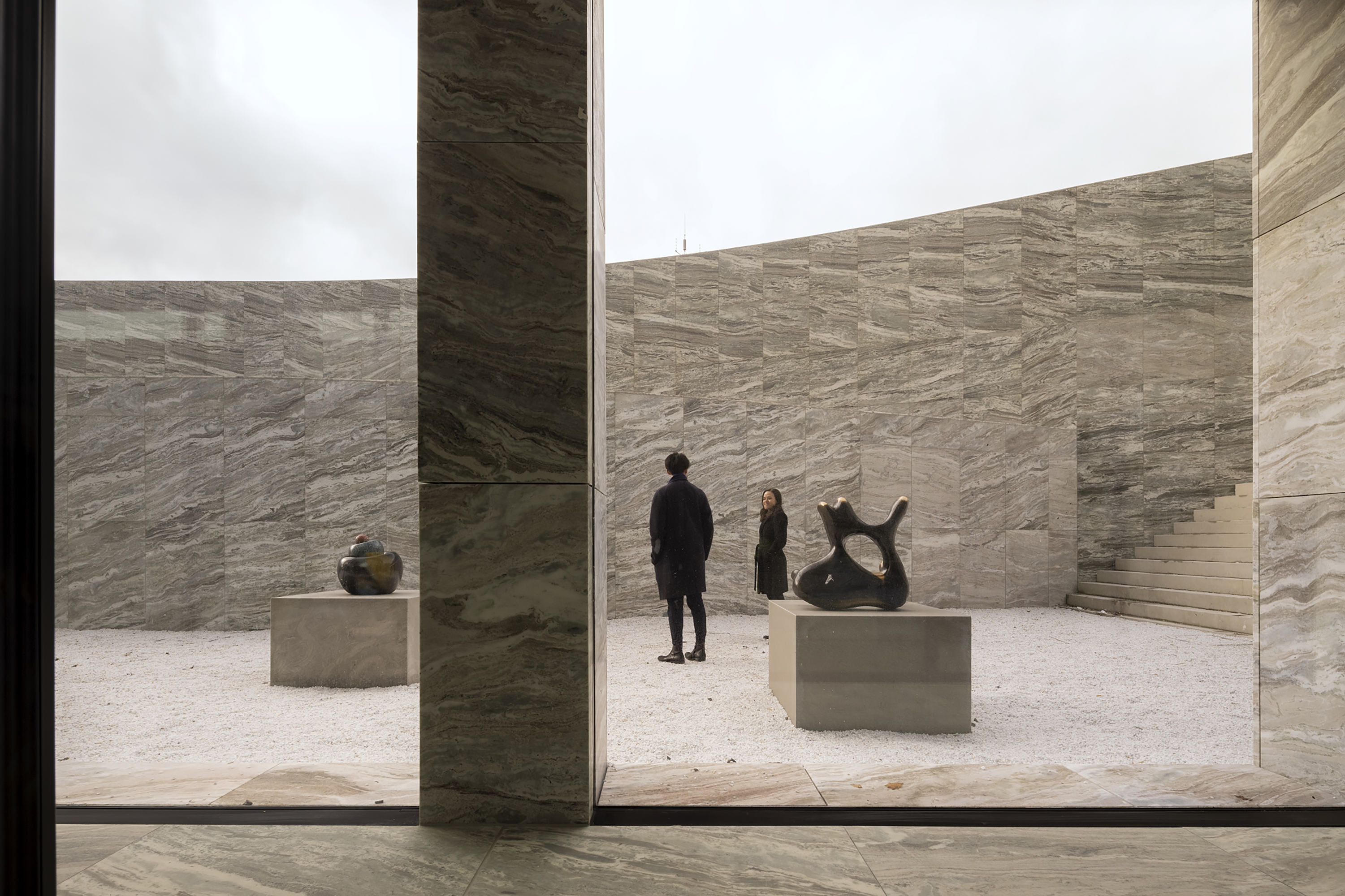
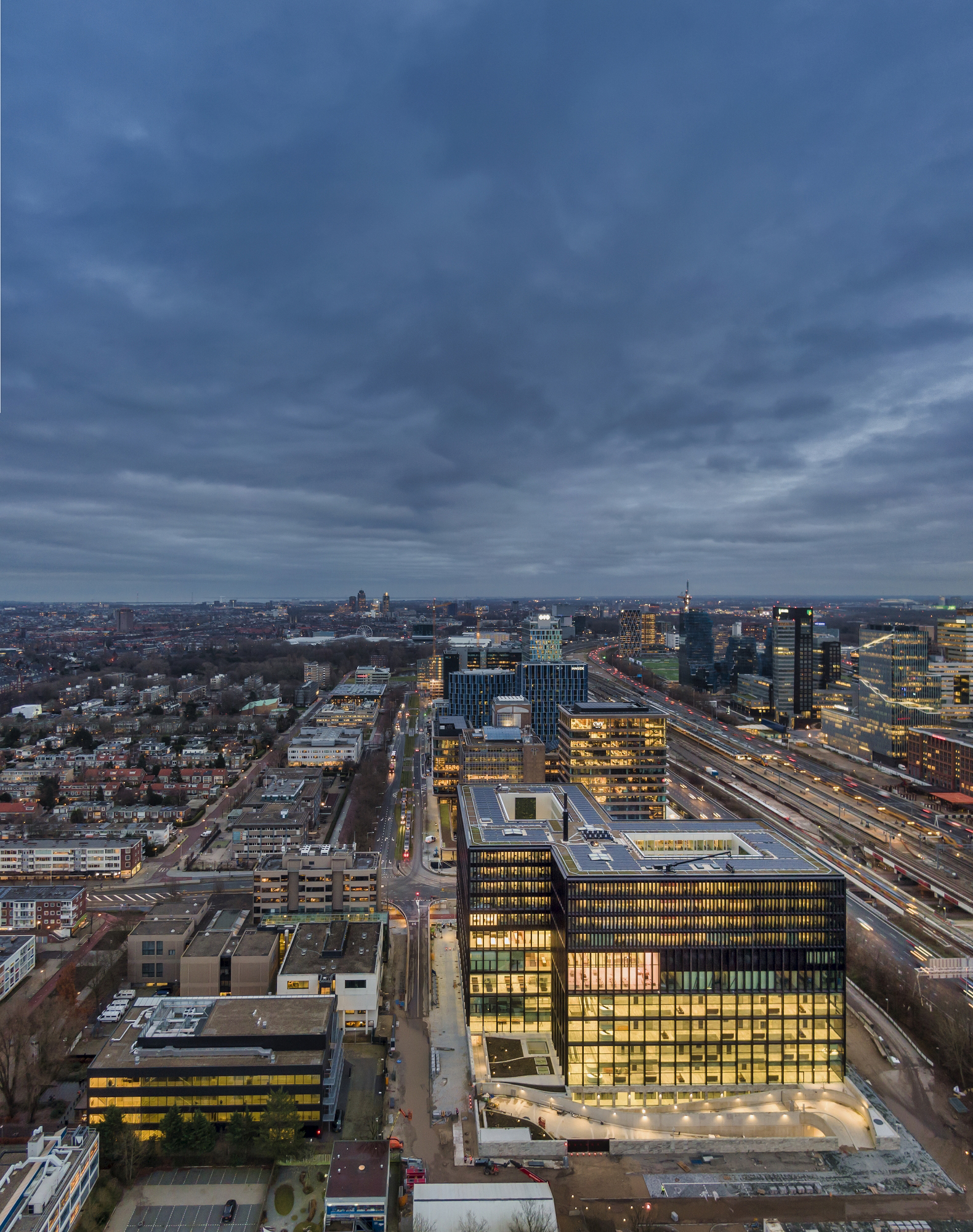
设计图纸 ▽
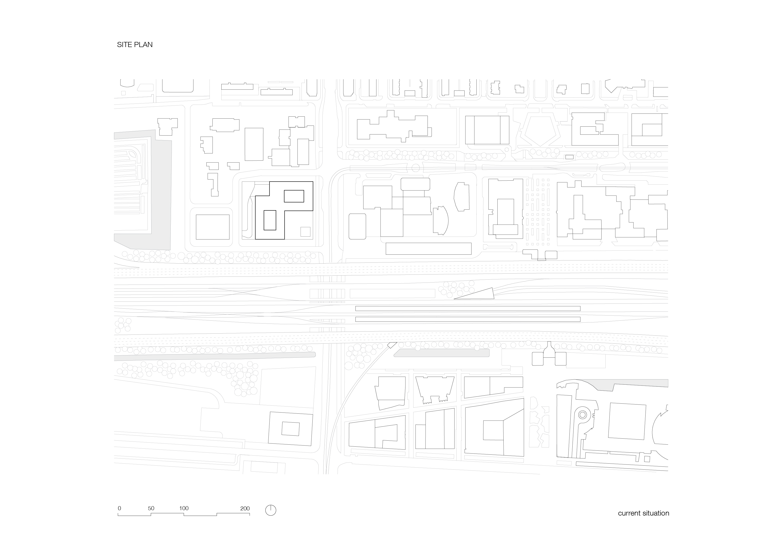
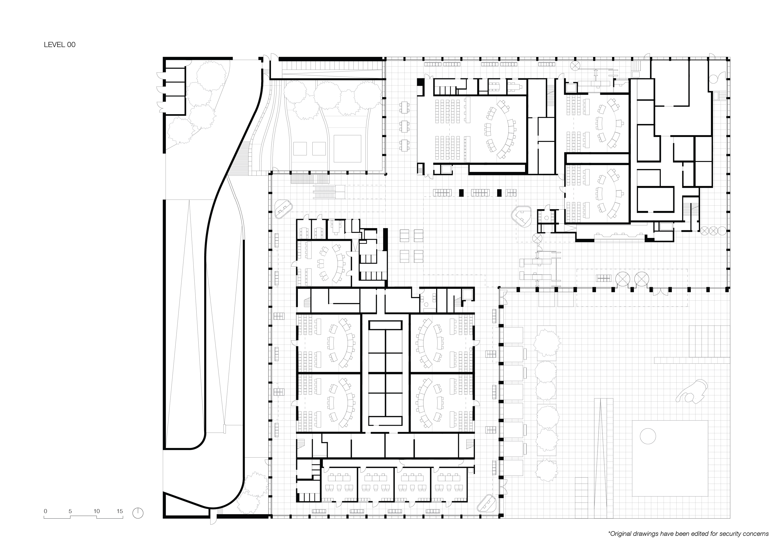
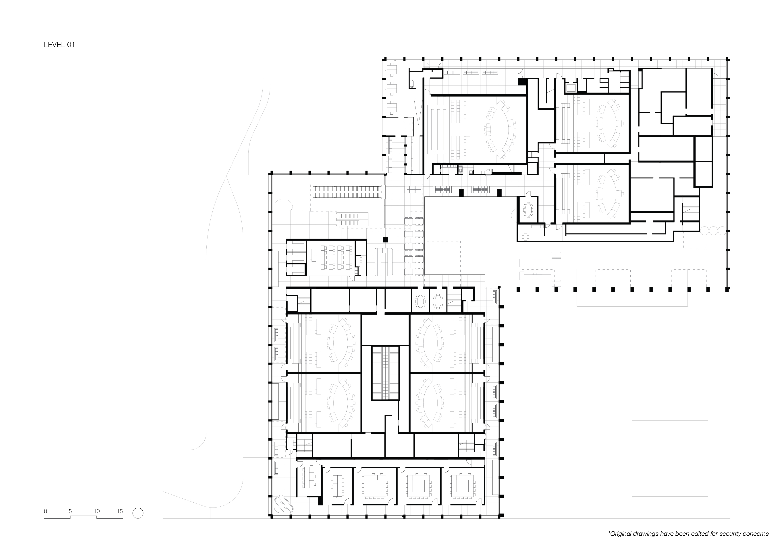

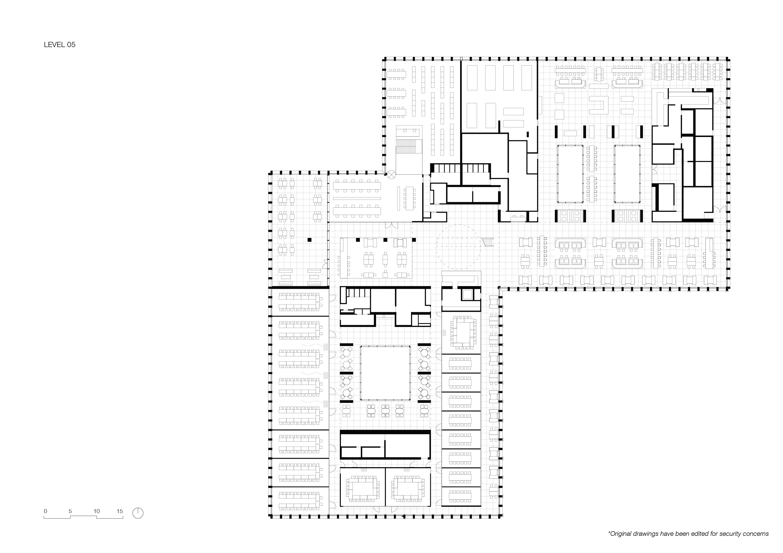
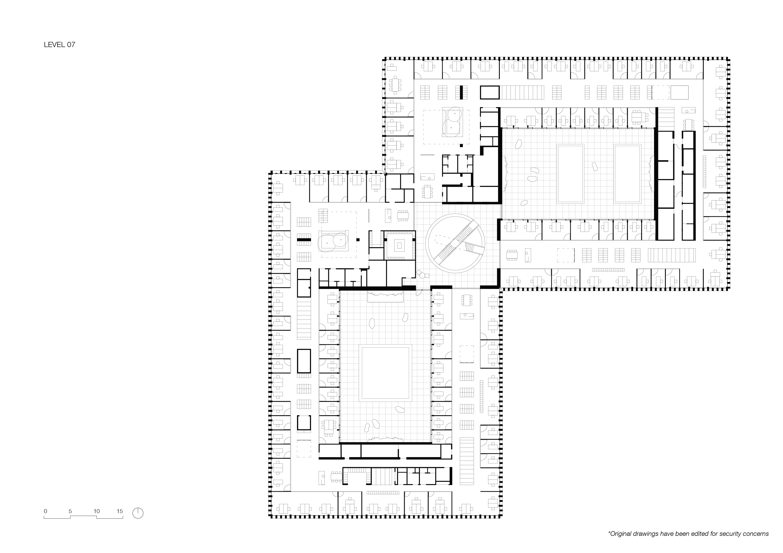
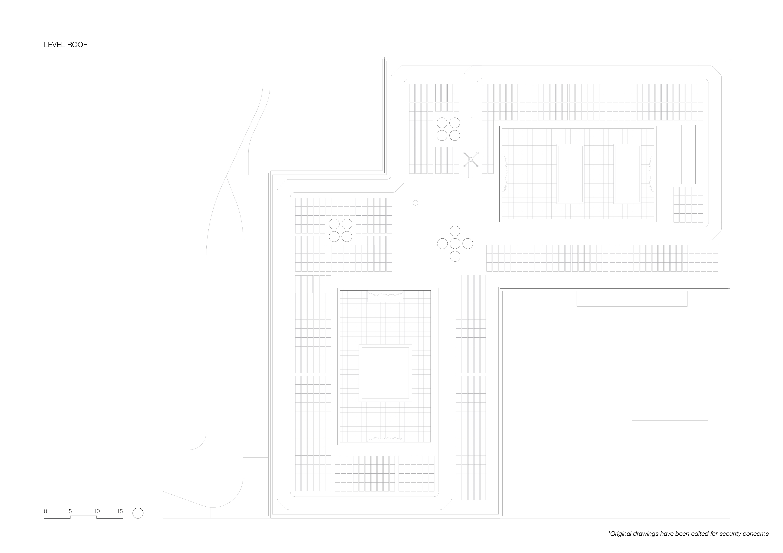
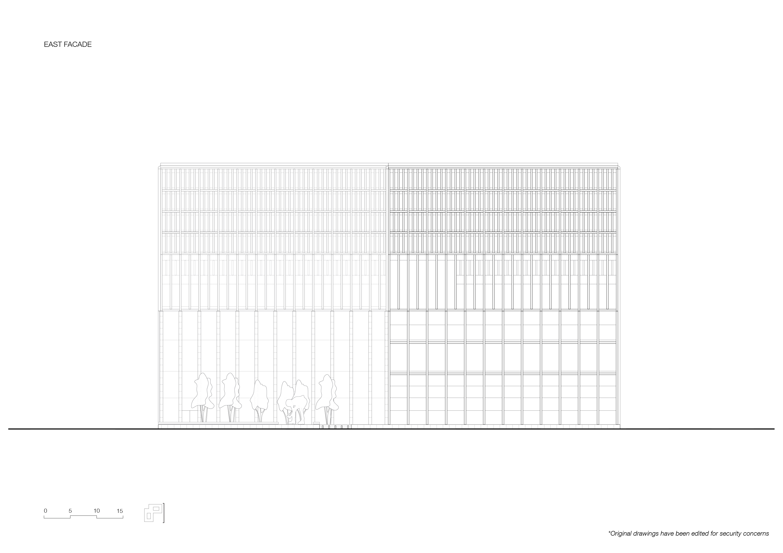
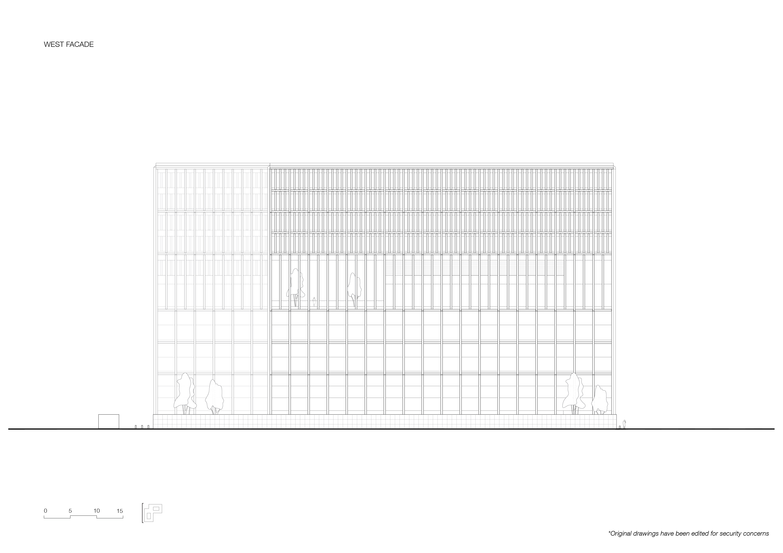
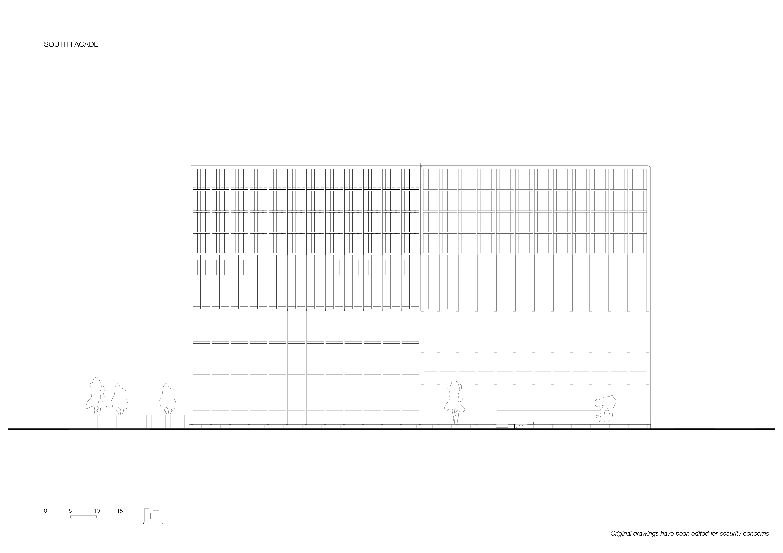
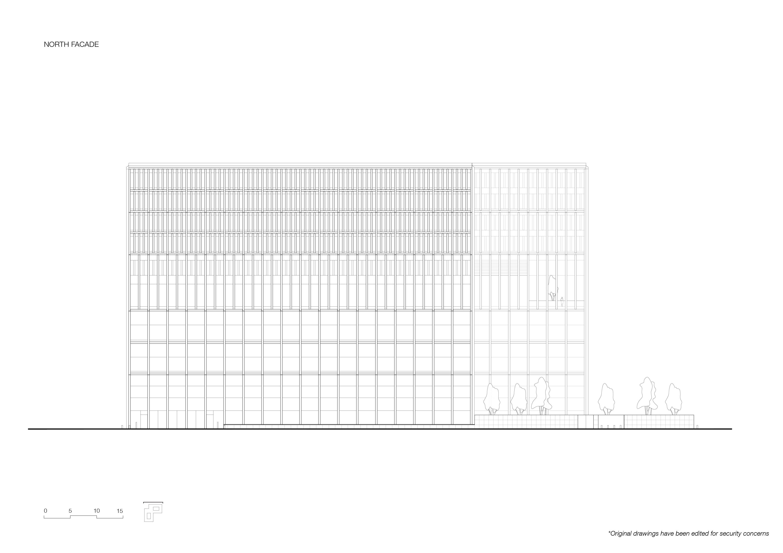
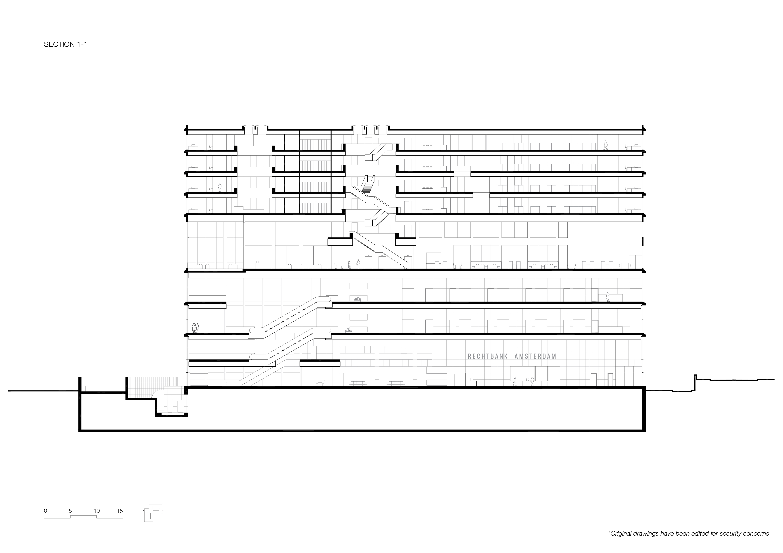
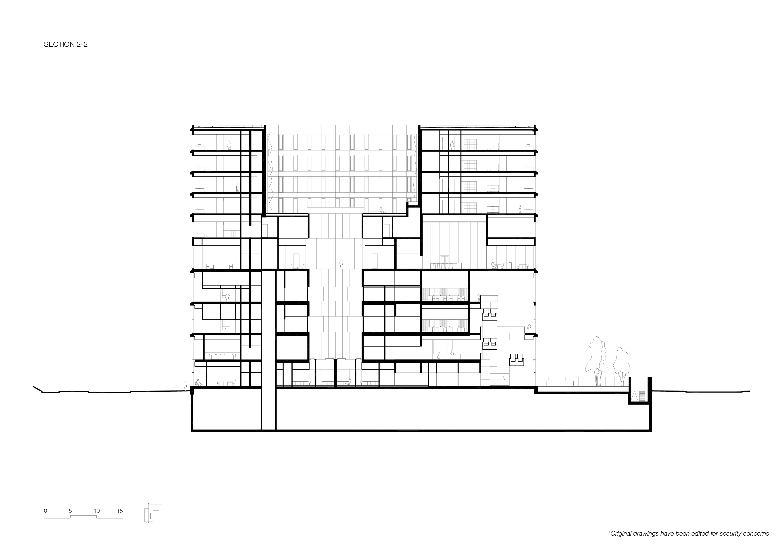
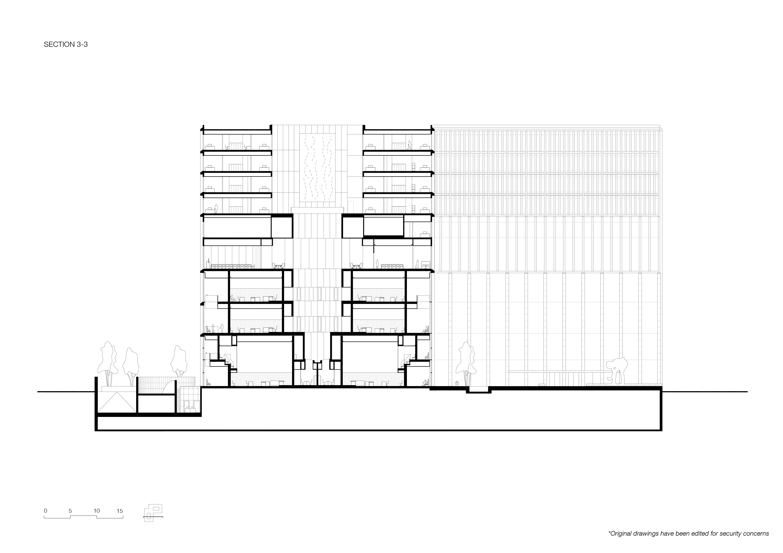
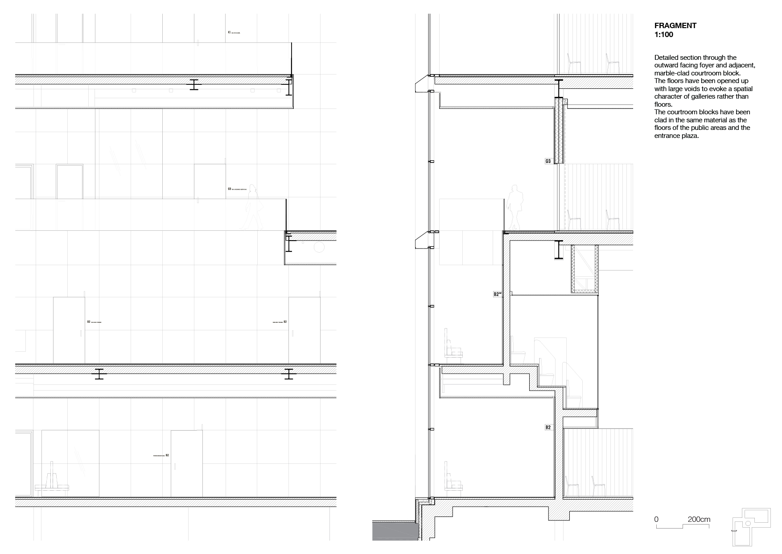
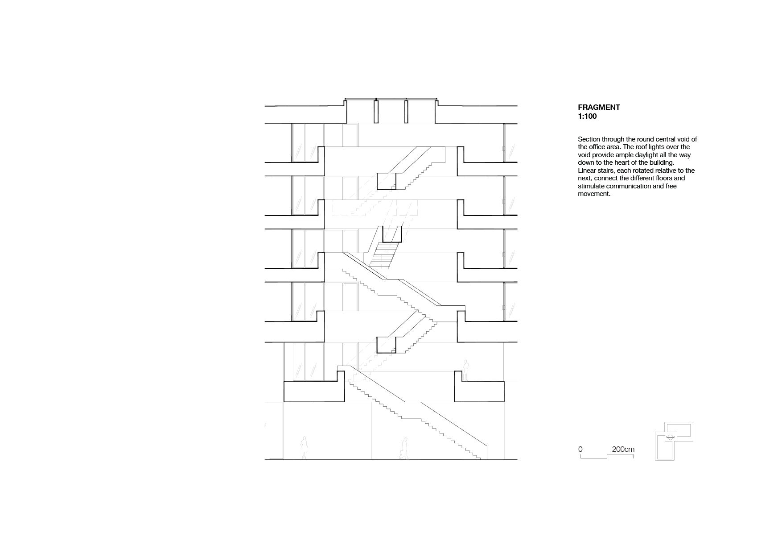
完整项目信息
Location: Parnassusweg 280, Amsterdam, The Netherlands
Client: Rijksvastgoedbedrijf (Central Government Real Estate Agency)
Program: public square, foyer, 50 courtrooms, offices, lobby, restaurant, conference centre and library
Tender phase: October 2014 – February 2016
Design phase: May 2016 – December 2020
Construction phase: August 2017 – December 2020
GFA: 60.200 m2
Occupant capacity: approximately 1000 court employees + 200 chain partners employees
Total costs: 235 Million Euros (full DBFMO contract: design and construction costs + 30 years of management, maintenance and operation)
Main Contractor: Consortium NACH
Consortium NACH:
Macquarie Capital: investor
ABT: engineering
DVP: management
KAAN Architecten: architect and interior architect
Heijmans: general contractor
Facilicom: maintenance & operation
Consultants:
Structural engineering, geotechnics, building physics, MEP engineering, fire safety, acoustics, security: ABT, Velp
Parking: Wim van Vlierden
Landscape design: Simona Serafino Landscape Architect
Roof and roof safety design: Kiwa BDA, Rijswijk
Metal stud wall consultant: Saint-Gobain Gyproc, Vianen
Subcontractors and suppliers:
MEP: Heijmans, Rosmalen
Fire safety and security: Trigion, Schiedam
Steel structure and façade cladding: CSM Steel Structures, Hamont-Achel (B)
Façade: TGM, Asten
Natural stone: Kolen Natuursteen, Eindhoven
Internal doors and windows: Smits, Gemert
Internal doors: Staalkozijn, Winterswijk
Metal stud walls: Muller Afbouwgroep, Eindhoven
Ceilings and acoustics: Verwol Interior Systems, Delft/Opmeer
Climatized ceilings: Inteco, Boxtel
Partition wall systems: Maars Living Walls, Harderwijk
General furniture maker: Smeulders Interieurgroep, Nuenen
Courtroom furniture maker: Cowerk, Rotterdam
Project furniture supplier: Desque, Rotterdam
Leather wall finishing (courtrooms): Alphenberg Leather, Waalwijk
Lifts and escalators: Otis, Utrecht
Concrete work floors - upper floors: Red Betonbouw, Oud-Beijerland
Prefabricated concrete: Hoco Beton, Weert
Prefabricated concrete holding cells: Haitsma Beton, Kootstertille
Signage: De Vries Projekt Design, Eindhoven
Artists:
Public square artwork: Nicole Eisenman
Courtroom artworks: Femmy Otten
Courtyard artworks: Jesse Wine
版权声明:本文由KAAN Architecten授权发布。欢迎转发,禁止以有方编辑版本转载。
投稿邮箱:media@archiposition.com
上一篇:“威双”装置 | 纤维屋:走向一种新的物质文化 / 斯图加特大学计算机设计与建造研究所、建筑结构与结构设计研究所
下一篇:埃及笔记(三):发现努比亚