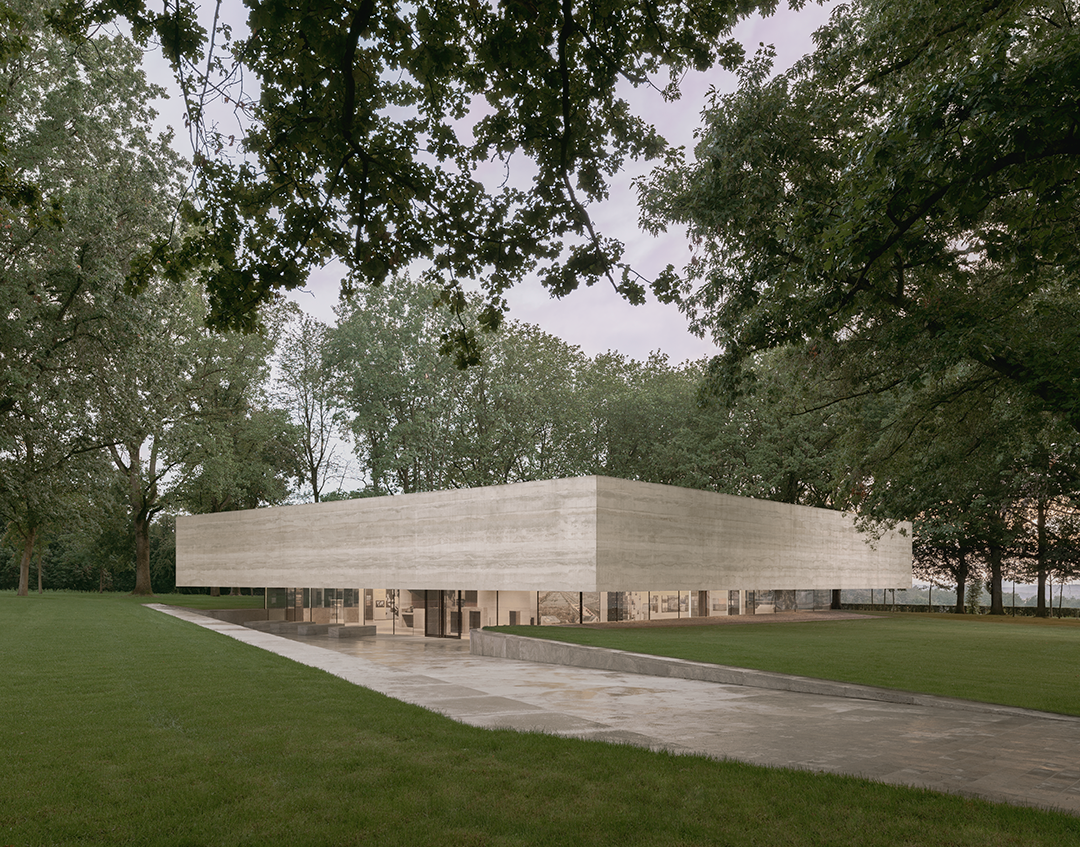
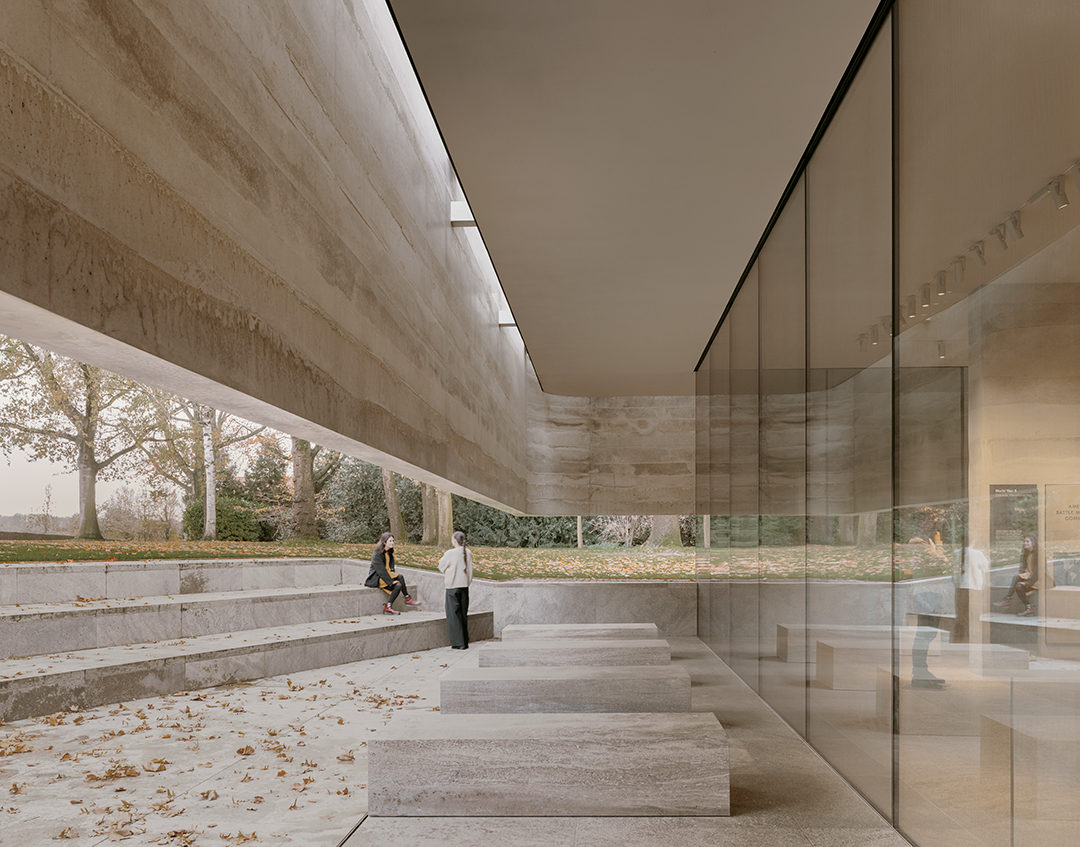
设计单位 KAAN Architecten
项目地点 荷兰林堡
建成时间 2023年
建筑面积 600平方米
KAAN Architecten受美国战役纪念碑委员会委托,为荷兰境内唯一的美军公墓设计游客中心。新的游客中心建筑以场地的景观环境以及纪念性的氛围为指导,与这片广阔的遗迹相得益彰。
KAAN Architecten was commissioned by the American Battle Monuments Commission to design a Visitor Center for the only American Cemetery on Dutch soil. Guided by the landscape setting and the monumental atmosphere of the site, the building complements the serenity of this vast memorial.
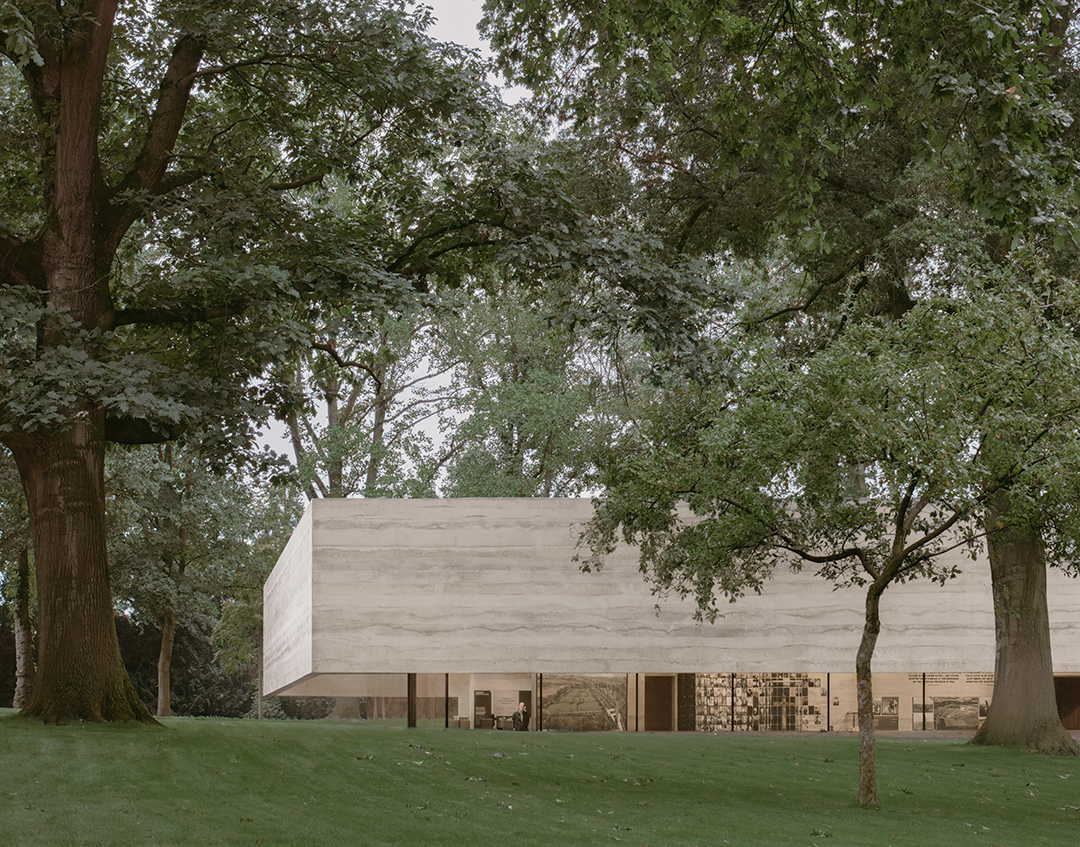
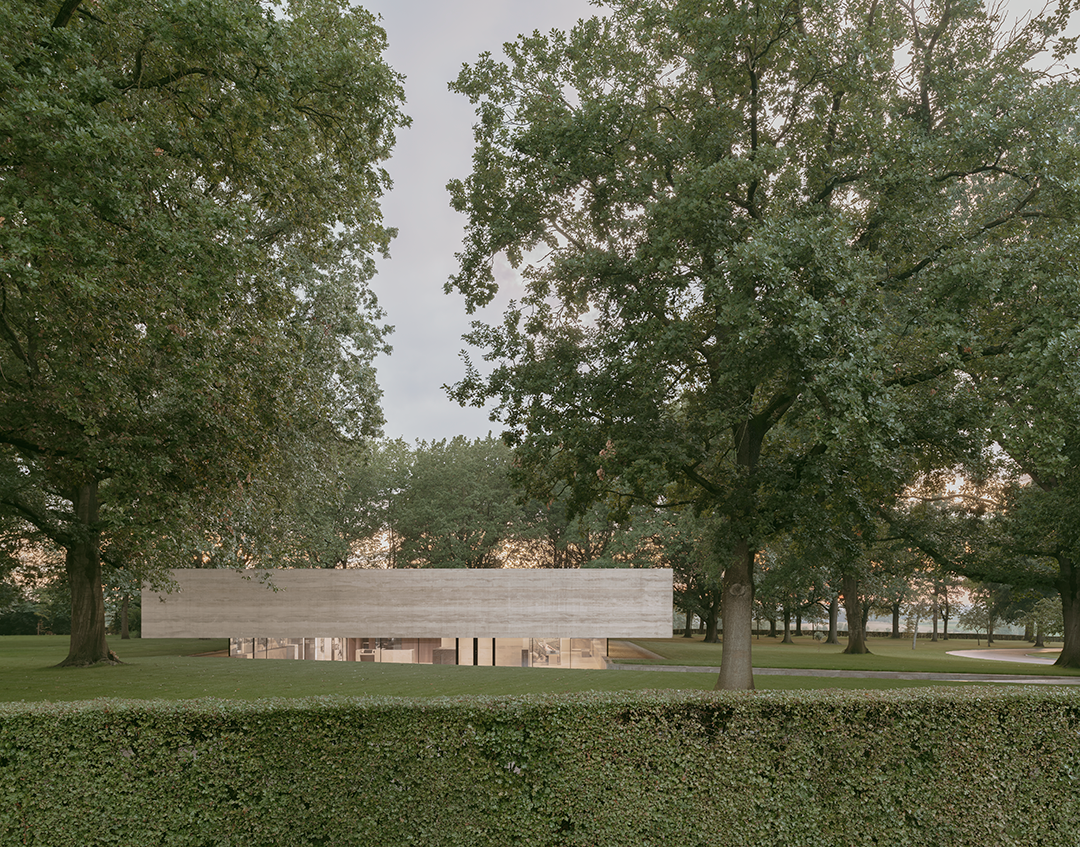
荷兰美军公墓坐落在林堡省马斯特里赫特附近的丘陵区域,是美国战役纪念碑委员会(ABMC)管理的26座公墓之一。设计团队认为,虽然哀思会随着时间的流逝而消减,但我们仍然需要促进和培养对第二次世界大战之深远影响的认识。在国际冲突和不确定性不断增加的当今世界,游客中心提供了一个重要途径,供访客纪念这里埋葬的人们,并了解欧洲是在如何错综复杂的局势下达成解放。这一游客中心的建造并不会减损遗址的特质,而是与墓地景观互为补充、互相配合,体现一种庄重之美。
Nestled in the hills of Limburg’s Heuvelland, near Maastricht, the Netherlands American Cemetery (NEAC) is one of the 26 cemeteries administered by the American Battle Monuments Commission (ABMC). Although mourning wanes with the passage of time, there is a renewed need to foster and cultivate awareness of the lasting impact of the Second World War. In today’s world of increasing international conflict and uncertainty, the Visitor Center is an important way to commemorate those buried on the site and to learn about the dynamics that led to the liberation of Europe. This intervention does not detract from the monumental features, but architecturally complements the cemetery landscape with style and dignity.

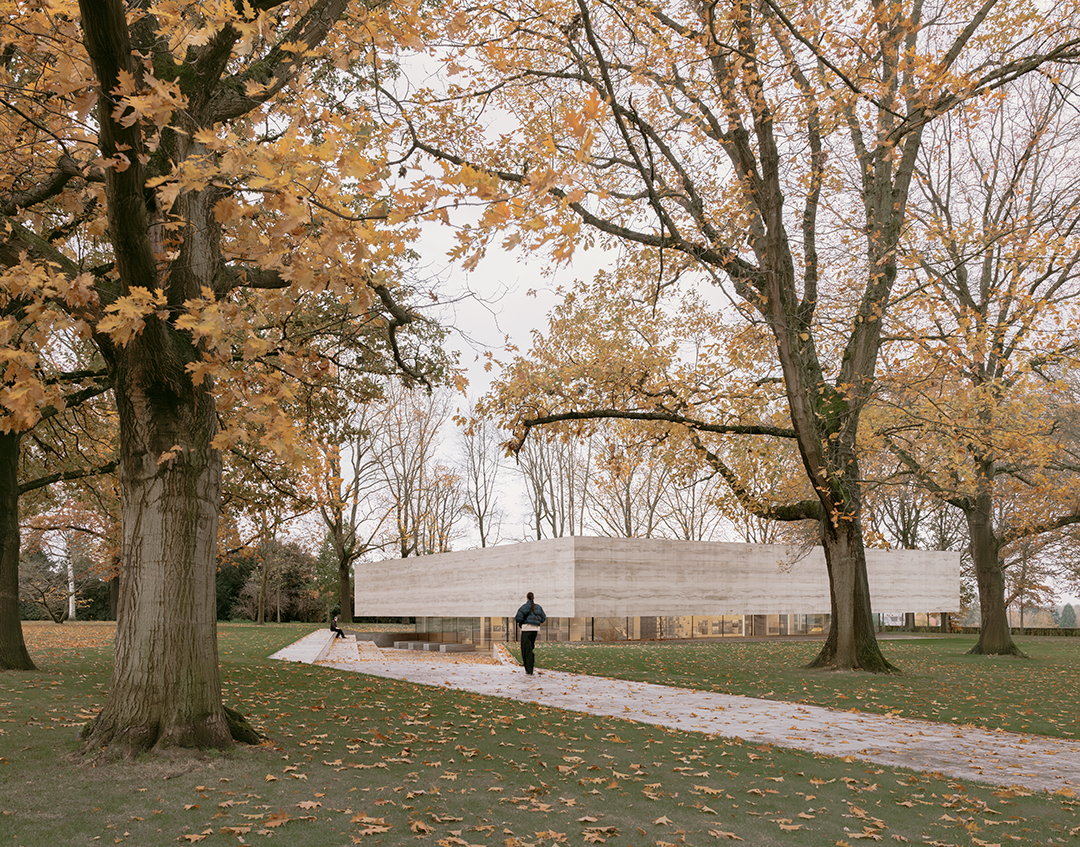
马格拉滕公墓最初由美国景观建筑师Michael Rapuano、雕塑家Joseph Kiselewski和建筑事务所Coolidge, Sheply, Bulfinch and Abbott与马斯特里赫特当地建筑师Alphons Boosten合作设计。KAAN选择将新建筑与公墓原有的要素群体保持一定距离,以保持原址的规划和宁静的氛围。景观设计与城市规划公司Karres en Brands的设计,帮助将游客中心建筑与景观融为一体。
NEAC Margraten was originally designed by American landscape architect Michael Rapuano, sculptor Joseph Kiselewski, and architecture firm Coolidge, Sheply, Bulfinch and Abbott, in collaboration with local architect Alphons Boosten of Maastricht. KAAN Architecten chose to place the new building at a respectful distance from the monumental ensemble, maintaining the original plan for the site and preserving its peaceful atmosphere. The designs of Karres en Brands Landscape Architecture and Urbanism helped to integrate the structure into the landscape.
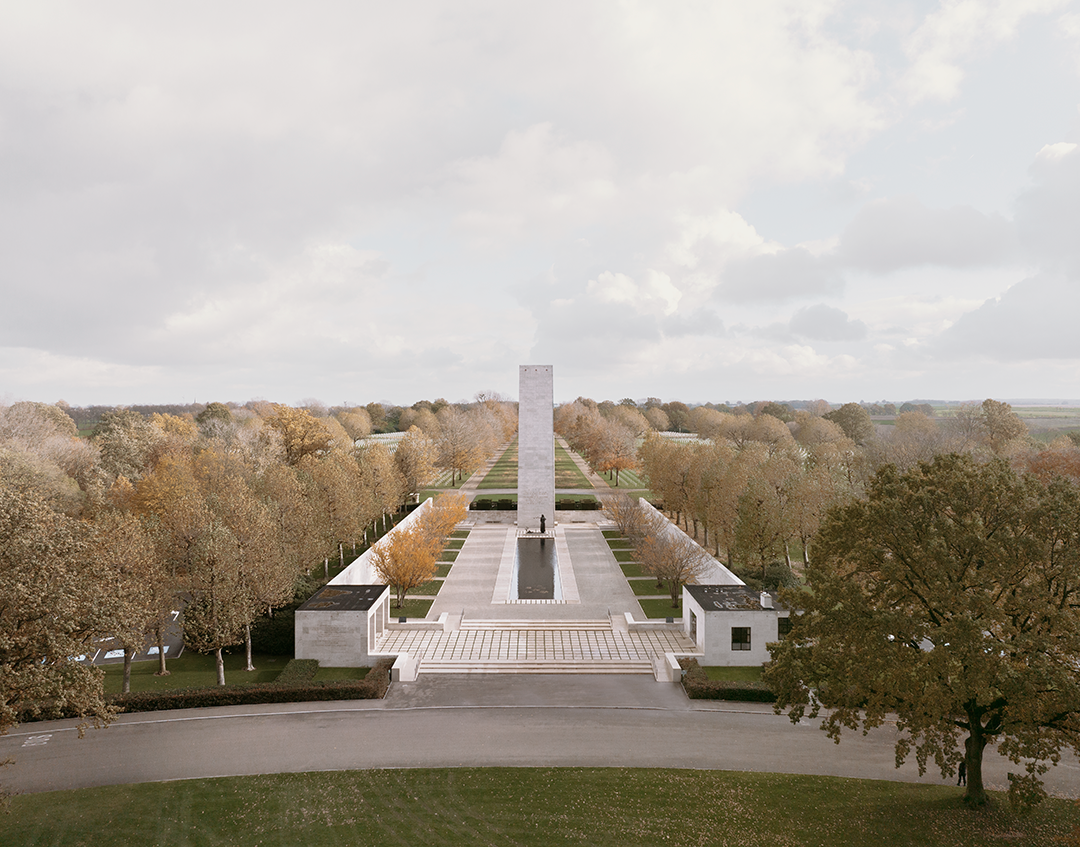
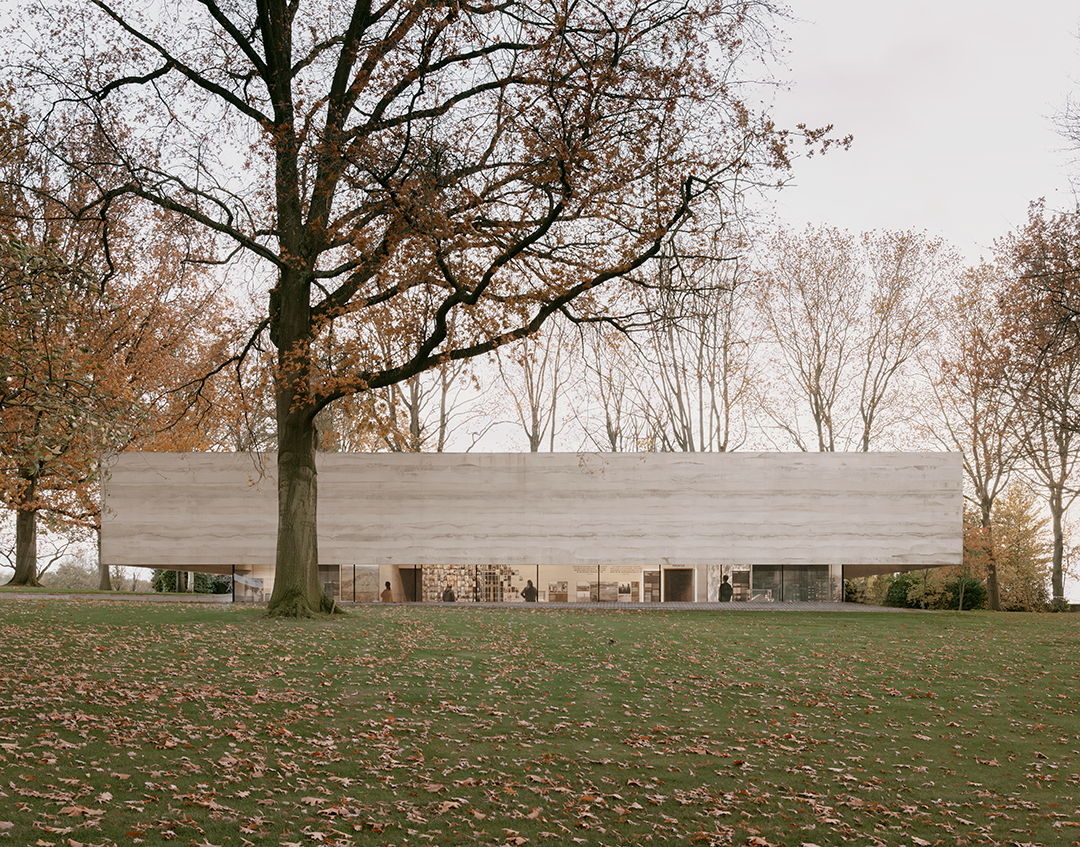
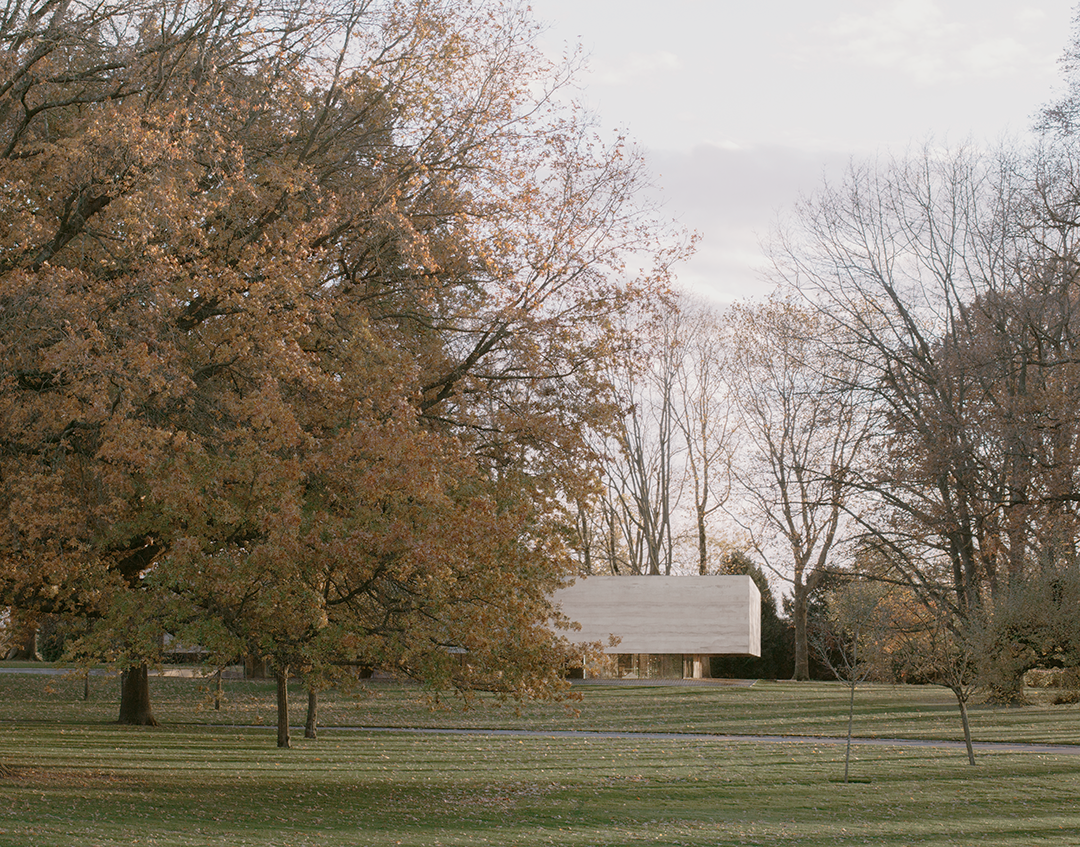
在委托建造游客中心时,业主还要求新建筑成为遗址不可分割的一部分,与公墓整体——包括景观化的墓地及其中的荣誉广场——相呼应。游客中心的入口广场由一排排石质座椅组成,在精心编排的场景序列中宣示存在感,但同时又与更大的整体和谐地融合。
In commissioning the Visitor Center, the ABMC also required the new building to be an integral part of the monument, referring to the whole ensemble, including the landscaped Burial Field and the Court of Honor within it. The Visitor Center, with its entry plaza defined by rows of stone seating, claims its own space in the scenically choreographed setting, yet blends harmoniously into the greater whole.
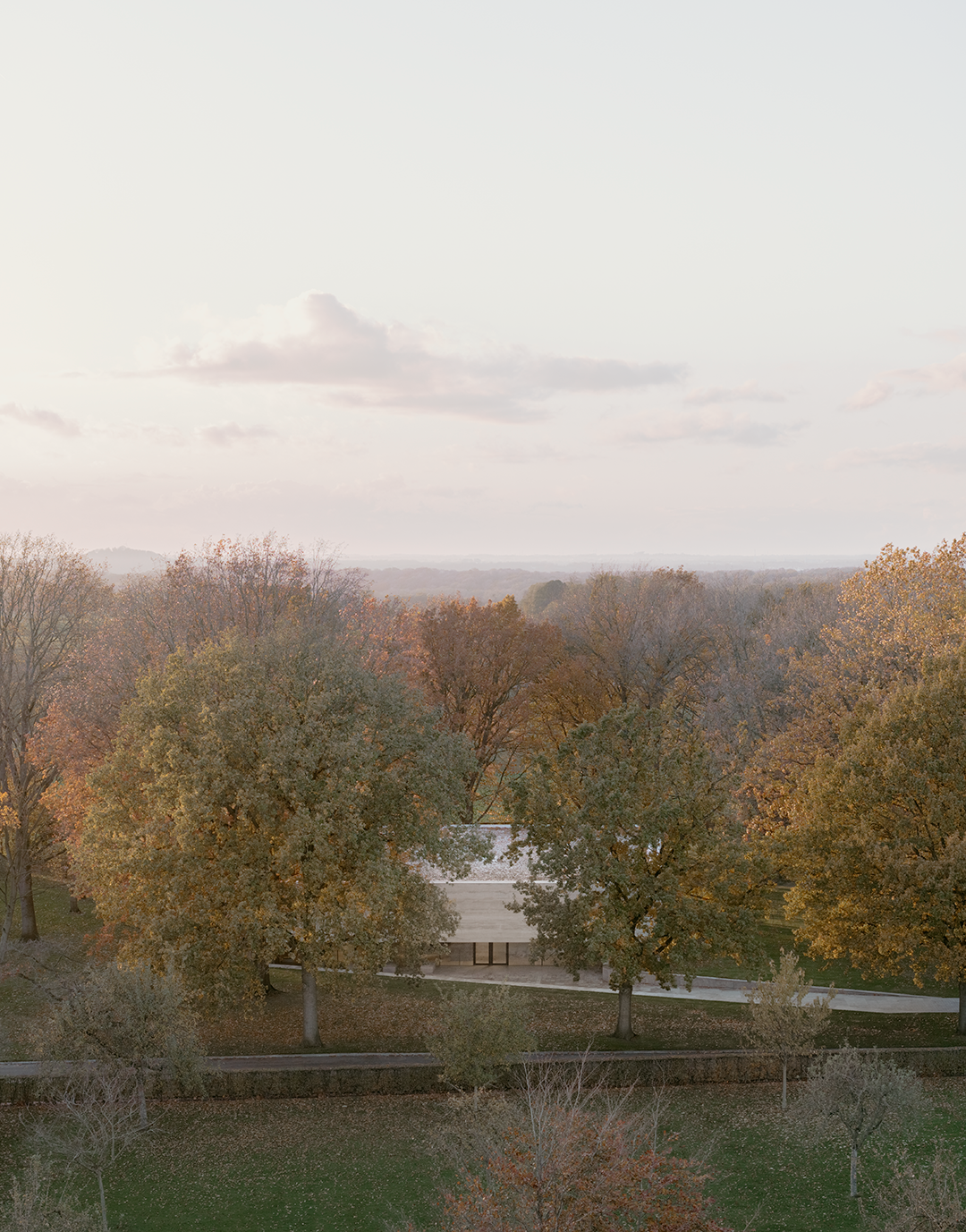
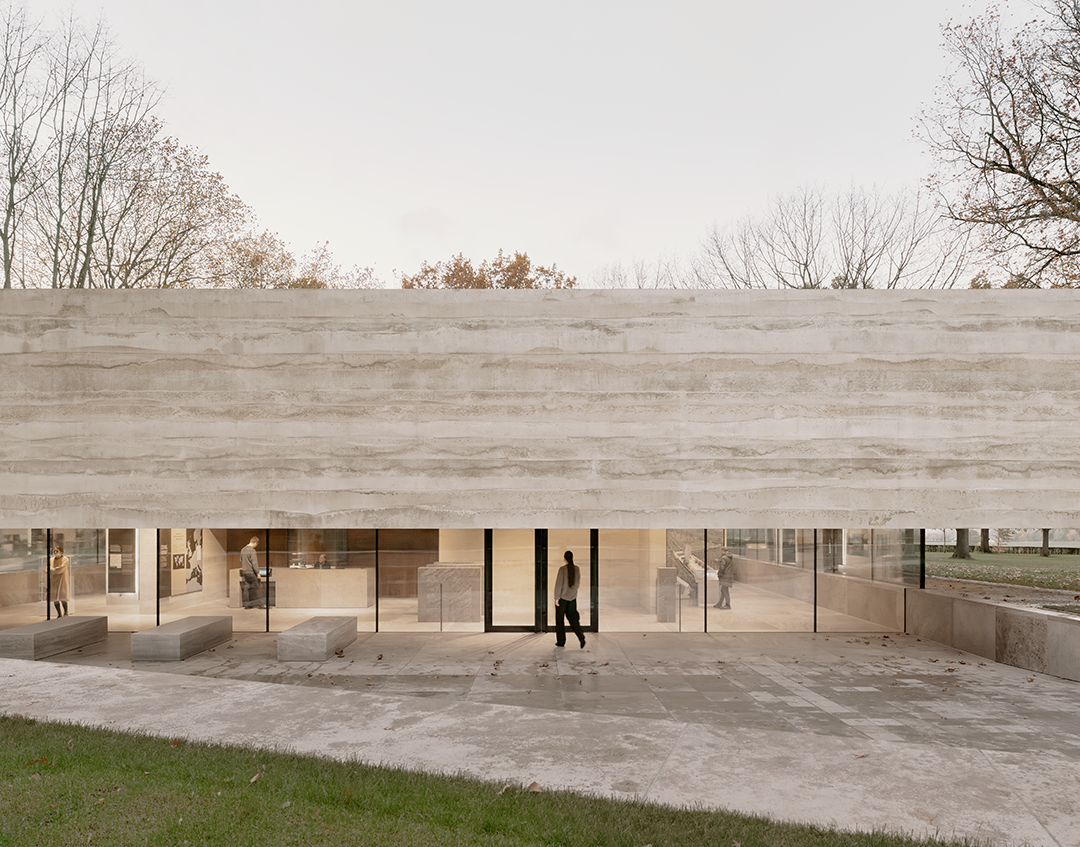
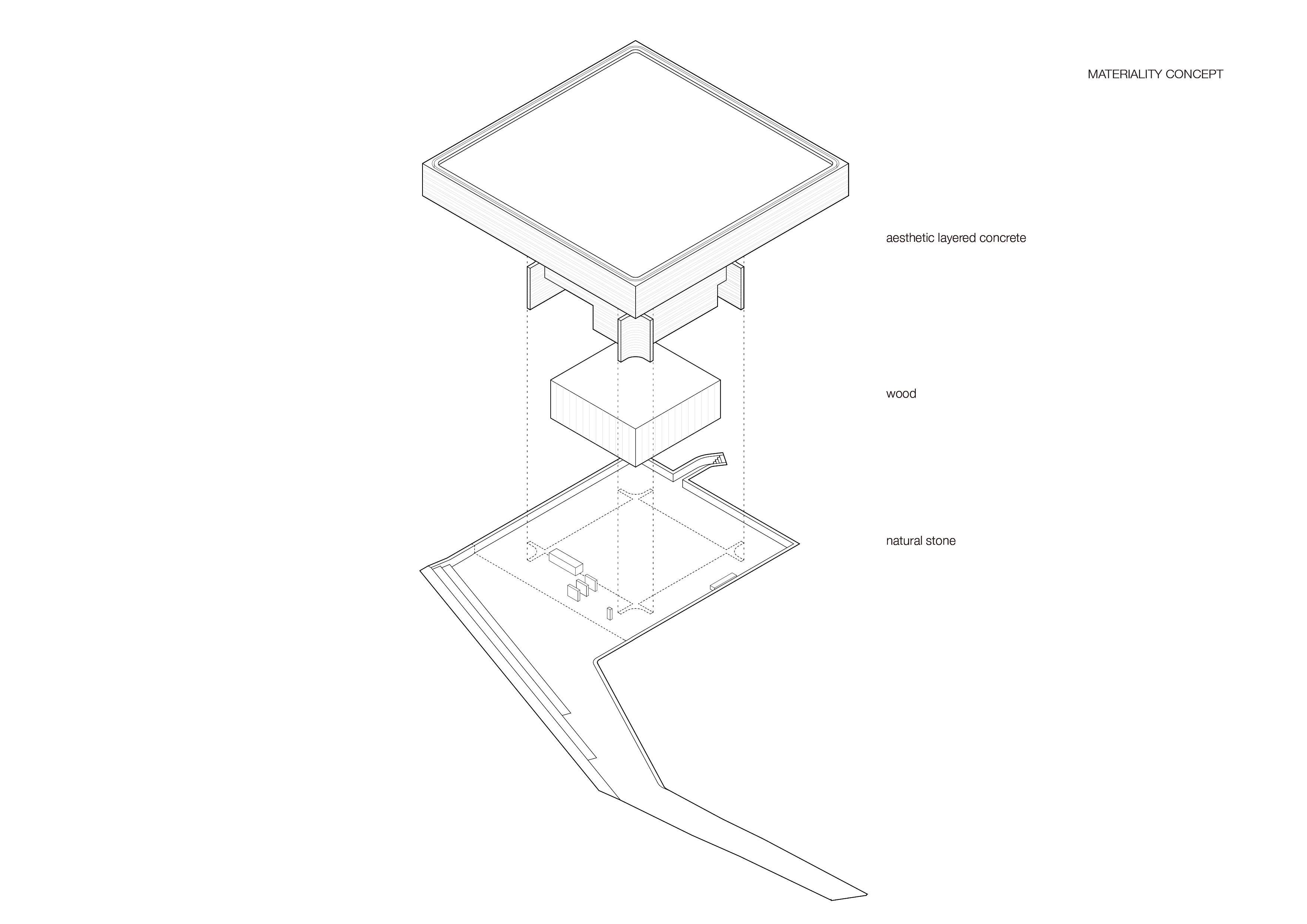
广场和小径嵌入景观之中,缓缓向下倾斜。缓慢的下坡将人们引向游客中心,立面上的楣板由美观的多层混凝土制成。从远处看,这种混凝土楣板似乎漂浮在地面之上,模糊了人们对其尺度规模的判断。而在楣板内侧,从缝隙投下来的光和圆角式的处理则增强了空间感。
The plaza and pathway are recessed into the landscape and slope gently downward. The slow descent leads the visitor down to the protective canopy of the Visitor Center, which is made of aesthetic layered concrete. Seen from a distance, this concrete fascia appears to float above the ground, denying a sense of scale. Inside, light slits and rounded corners enhance the perception of spaciousness.
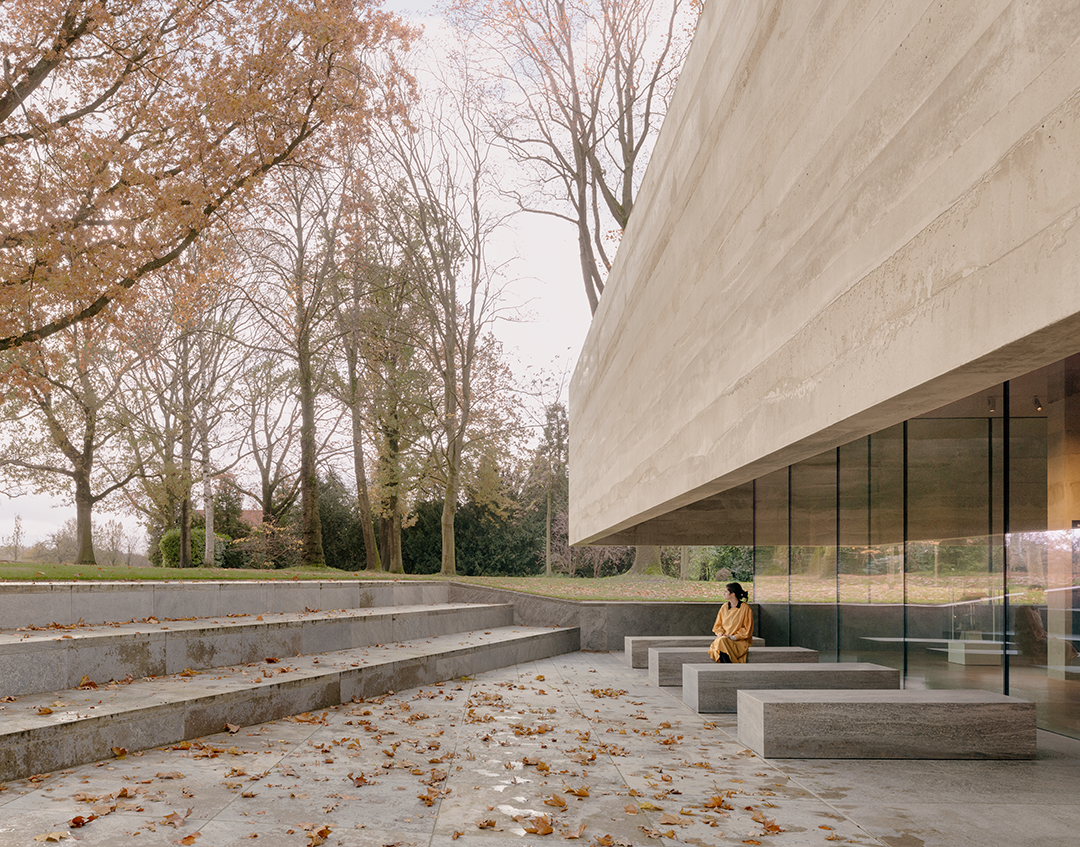

楣板形成一个框架将建筑包裹,建筑沉入倾斜的景观地表中,室内地板位于景观地面以下。玻璃幕墙提供了一个独特的环绕式全景视野,让游客从较低的视角欣赏周围富有特点的地形和散落的树木。
Nestled within the frame of the fascia, the building is sunken into the sloping landscape, with the floor resting below ground level. Glass walls offer a unique panoramic perspective, allowing visitors to contemplate the typical surrounding topography and scattered trees from a lower vantage point.
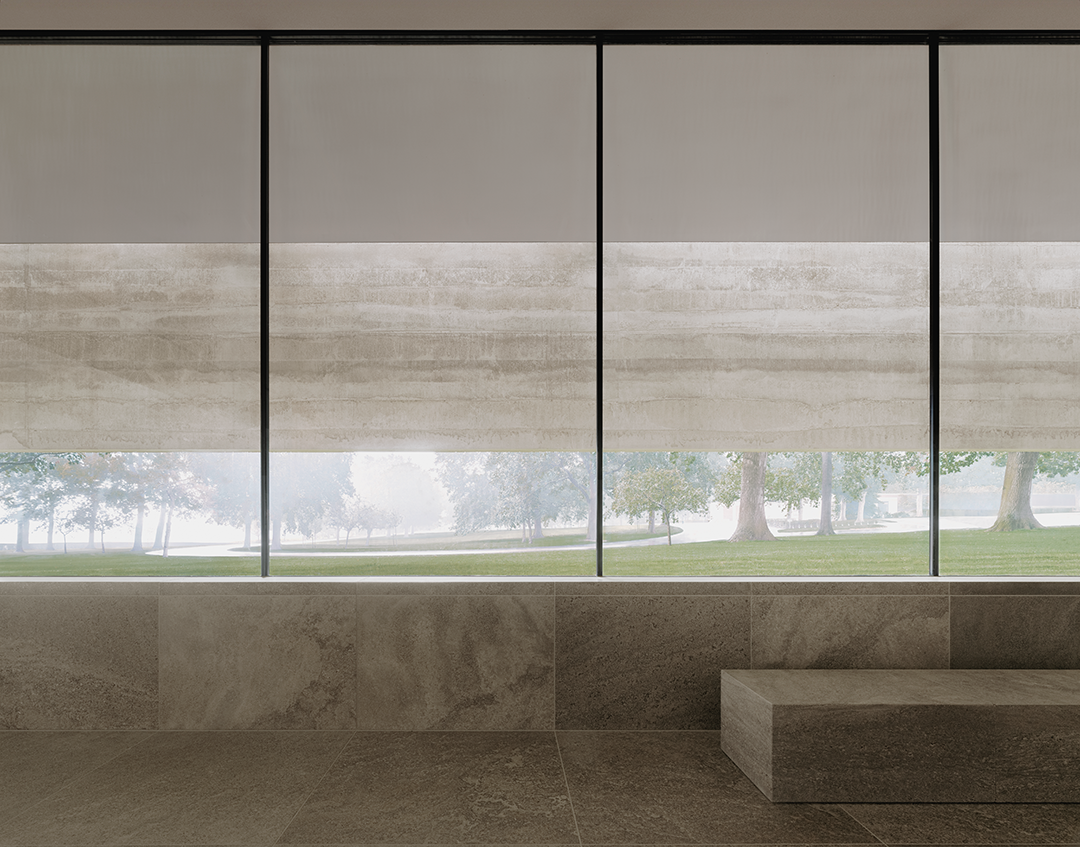
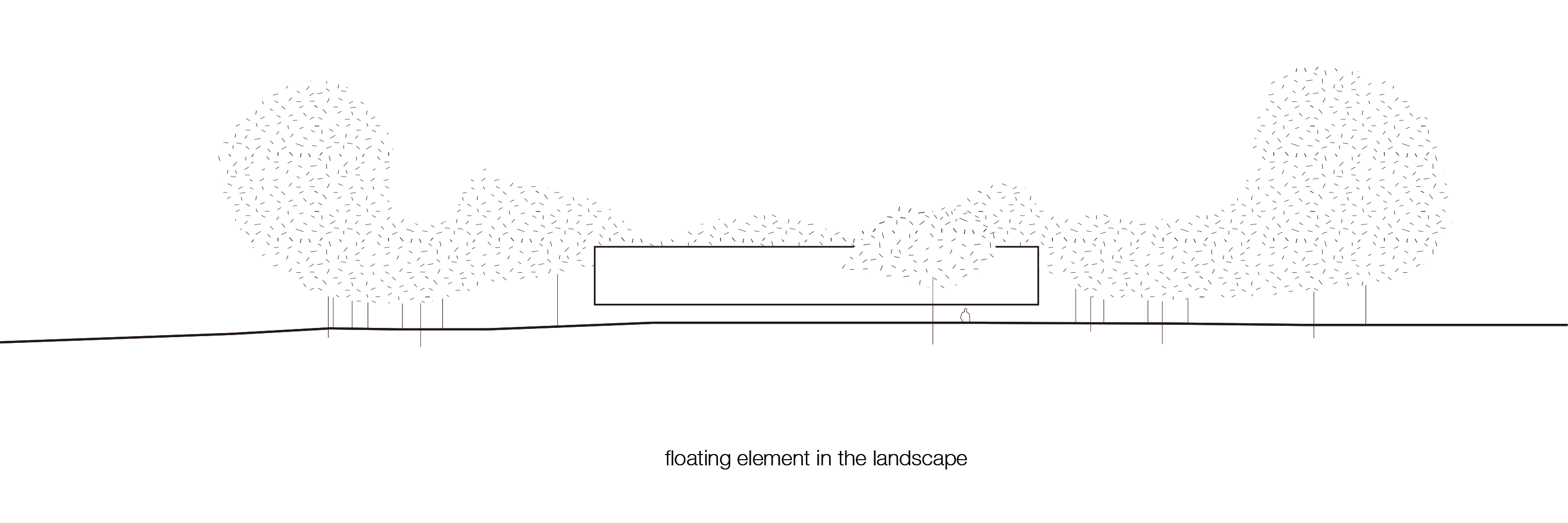

在建筑的中心,墙壁构成一个12×12米的正方形,支撑着楣板的重量。正方形内部有一个礼堂以及服务区、卫生间,礼堂空间由温暖的美国胡桃木面板包裹,正方形空间的外墙则提供了展览空间。展览对文物原件和个人故事进行精选展示,揭示了战争的现实性和残酷牺牲,引导人们反思过去的教训,并强调为稳定与和平的未来而努力的重要性。
At the centre of the structure, the walls form a 12 x 12 m square that supports the weight of the fascia. Inside this square is an auditorium, clad in panelling of warm American walnut, as well as service areas and restrooms, while the exterior walls of the square provide exhibition space. Featuring original artefacts and personal stories, the exhibition presents the reality and sacrifice of war, encourages reflection on the lessons of the past and emphasizes the importance of working towards a stable and peaceful future.

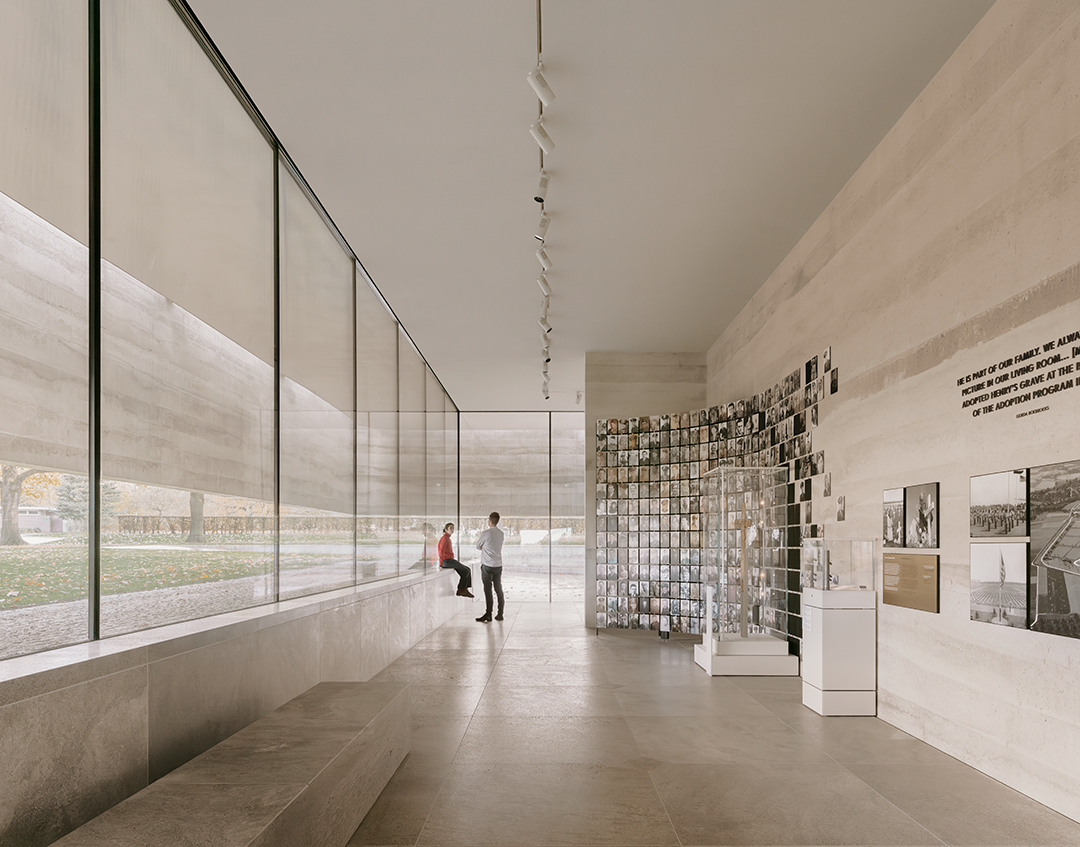
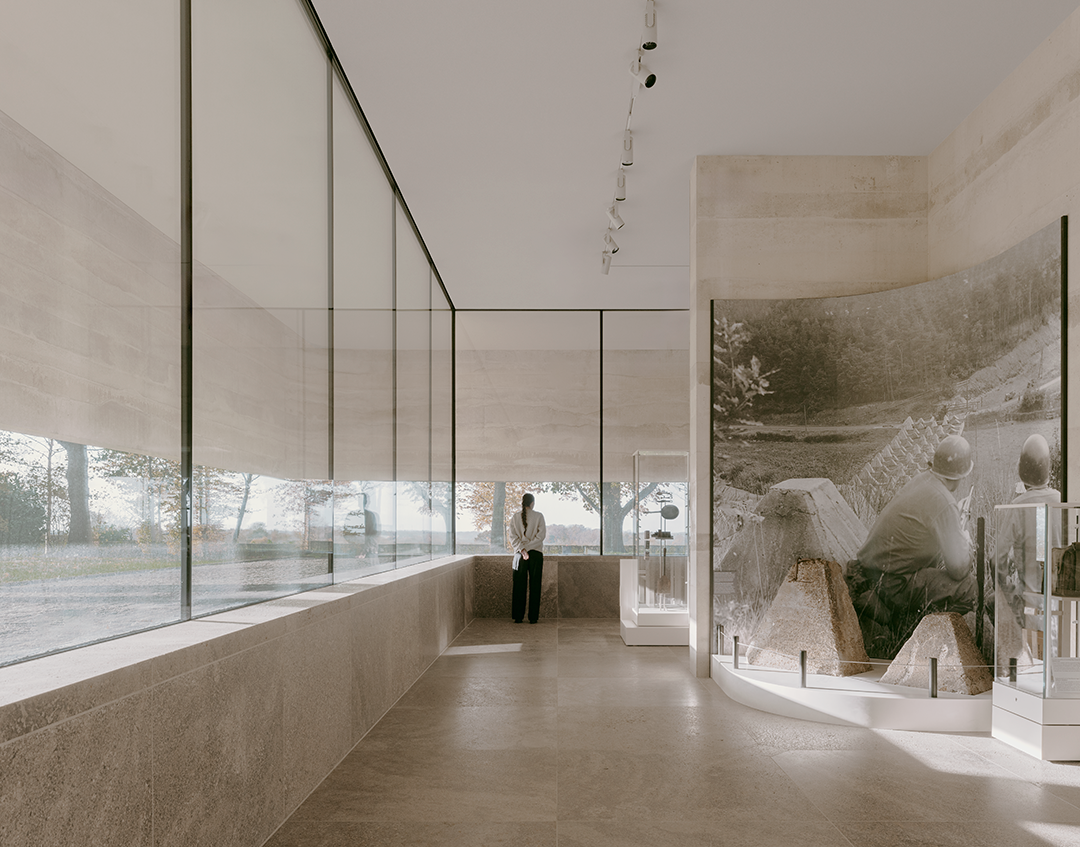
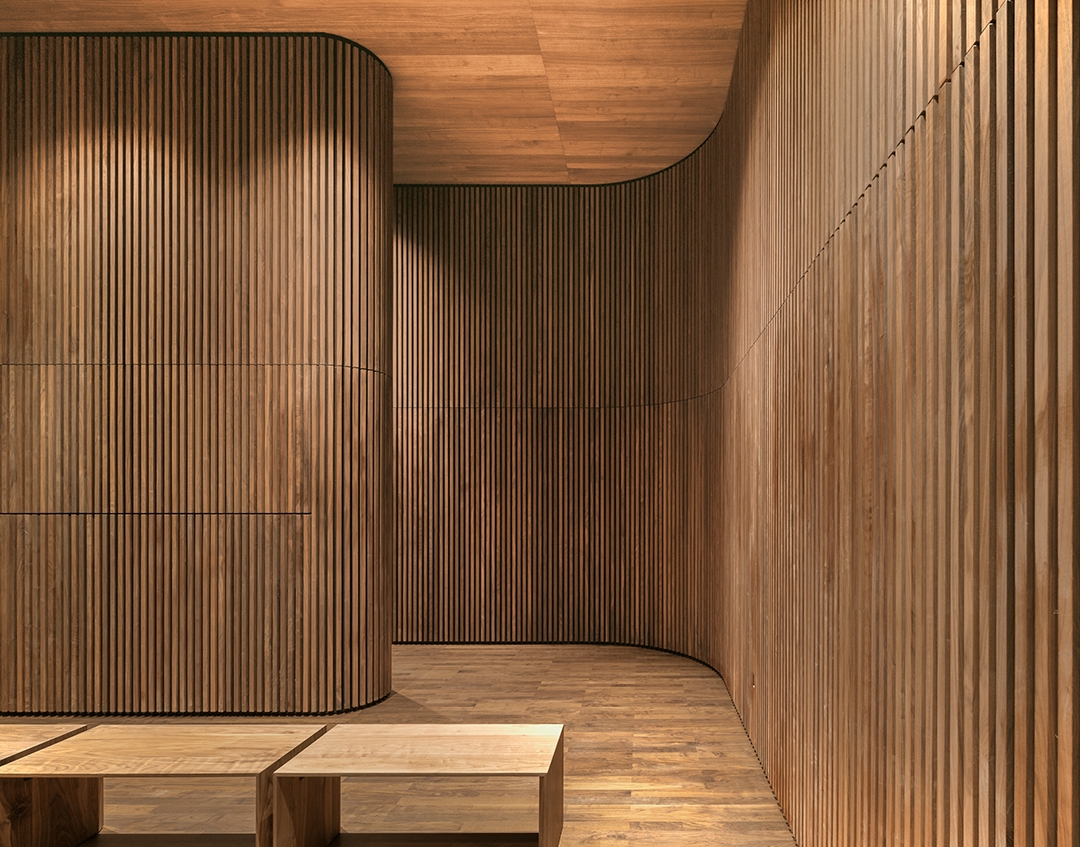
游客中心既具有辨识度又富有吸引力,填补了公墓在建筑上的需要,为游客提供了一个在周围宁静的景观中学习和反思的特殊场所。
The distinguished yet inviting Visitor Center is an architectural enhancement to the Netherlands American Cemetery, offering visitors a special place to learn and reflect, amid the tranquillity of the surrounding landscape.
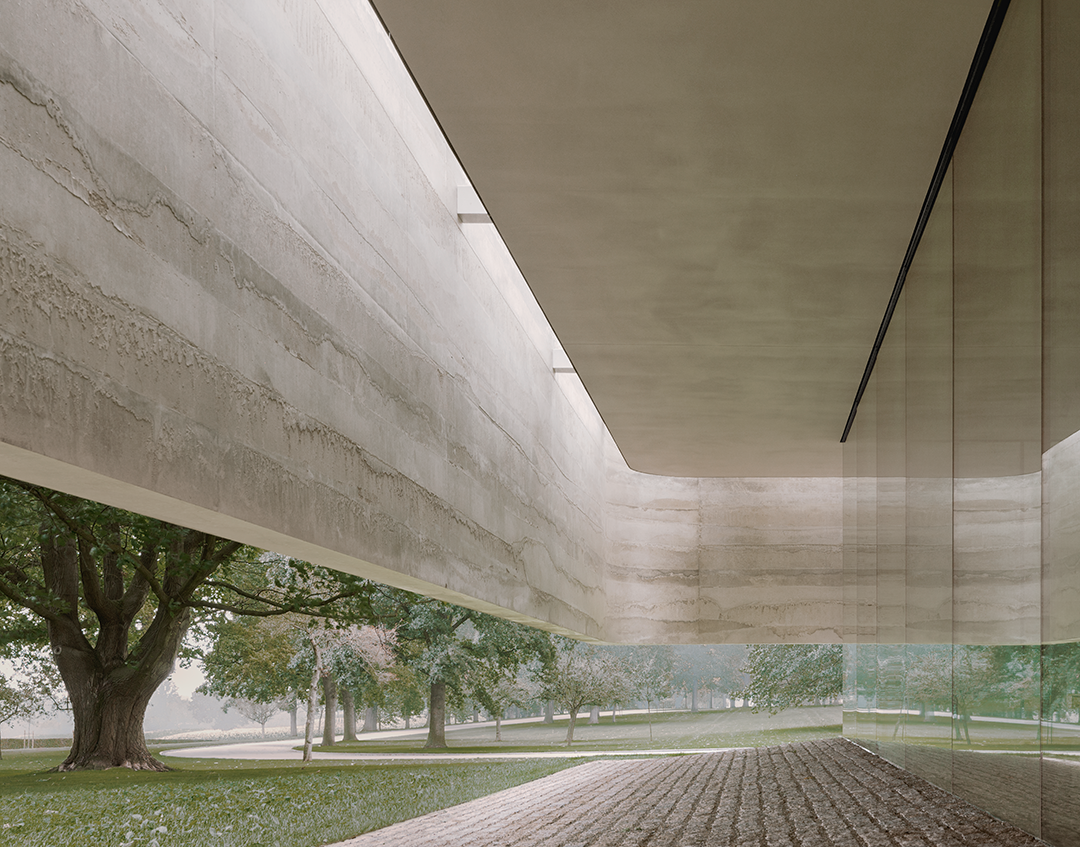
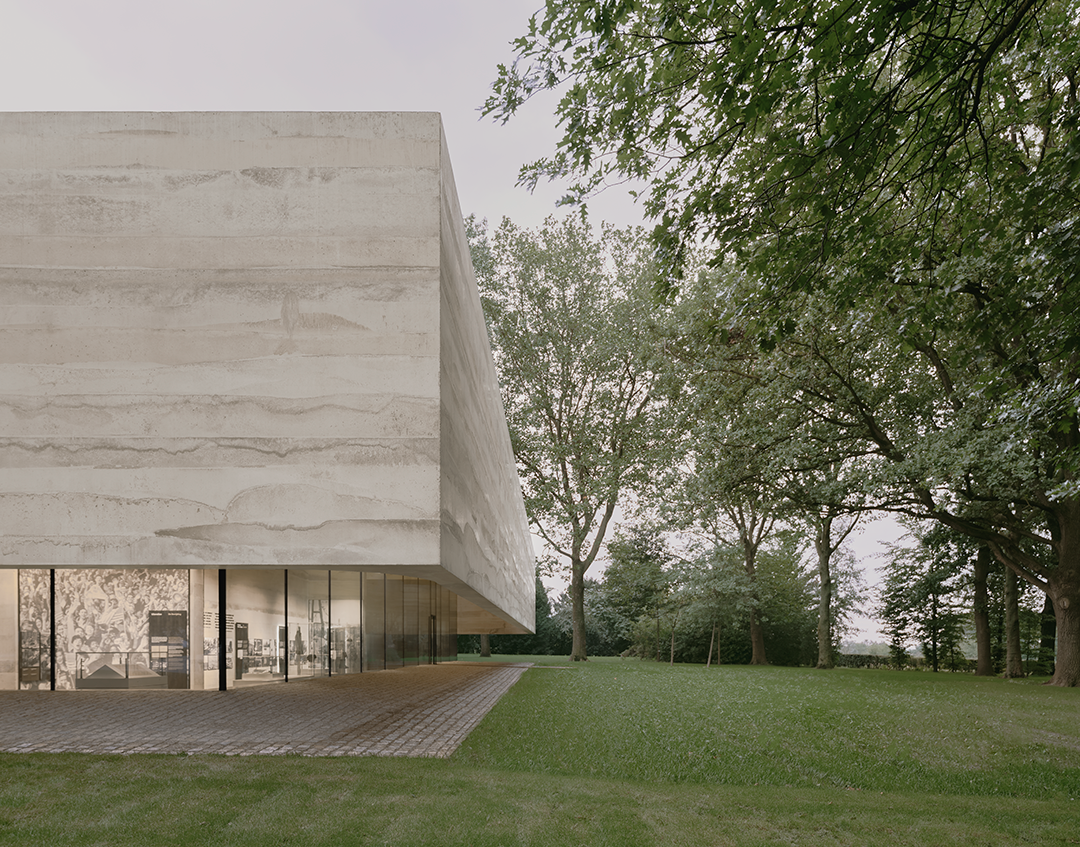
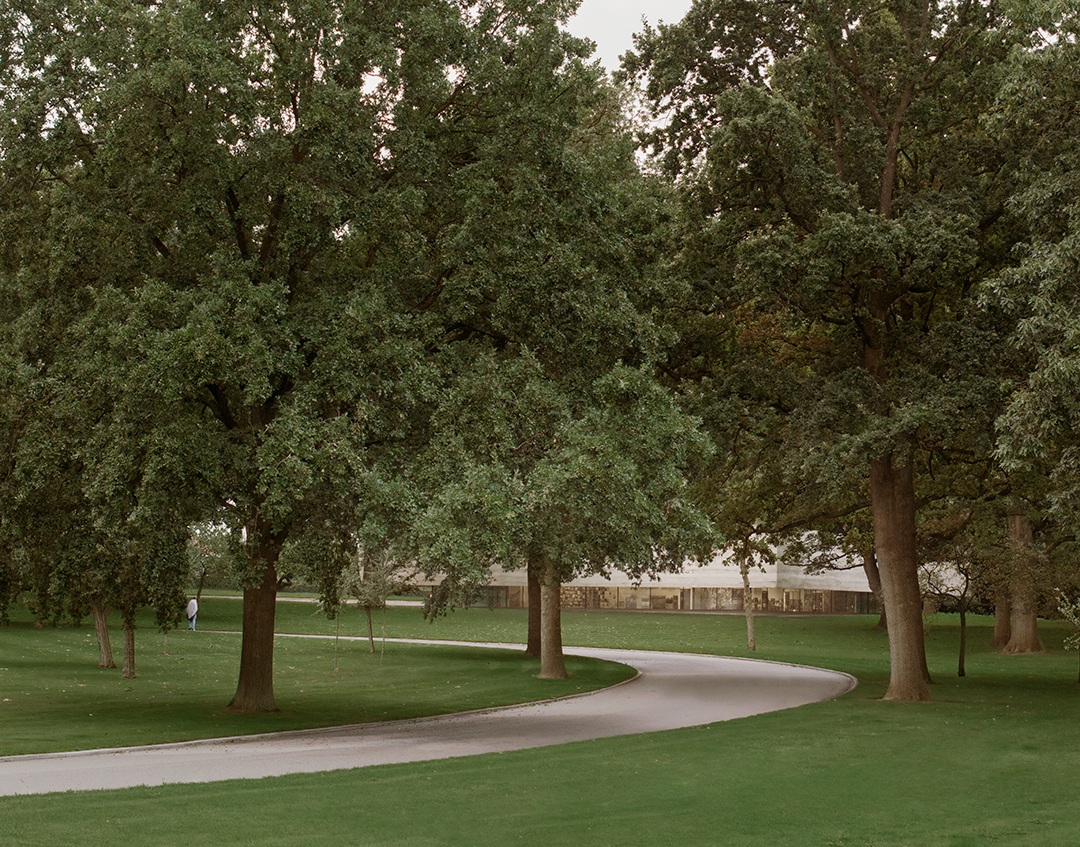

设计图纸 ▽
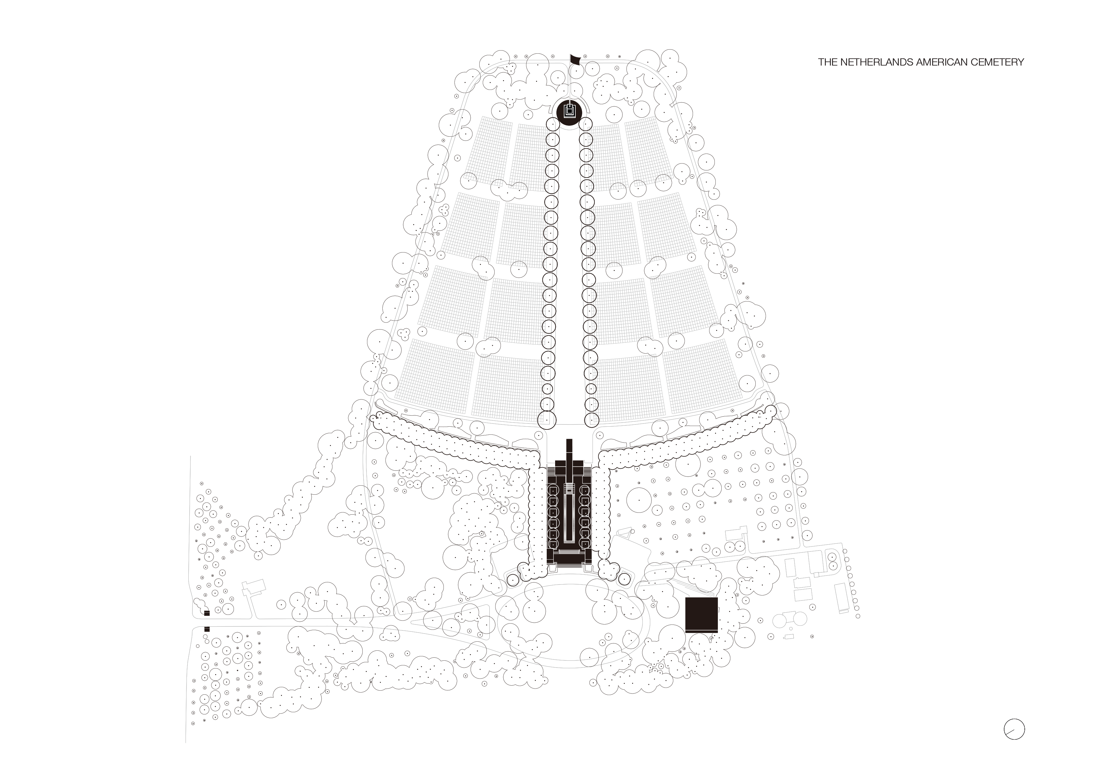
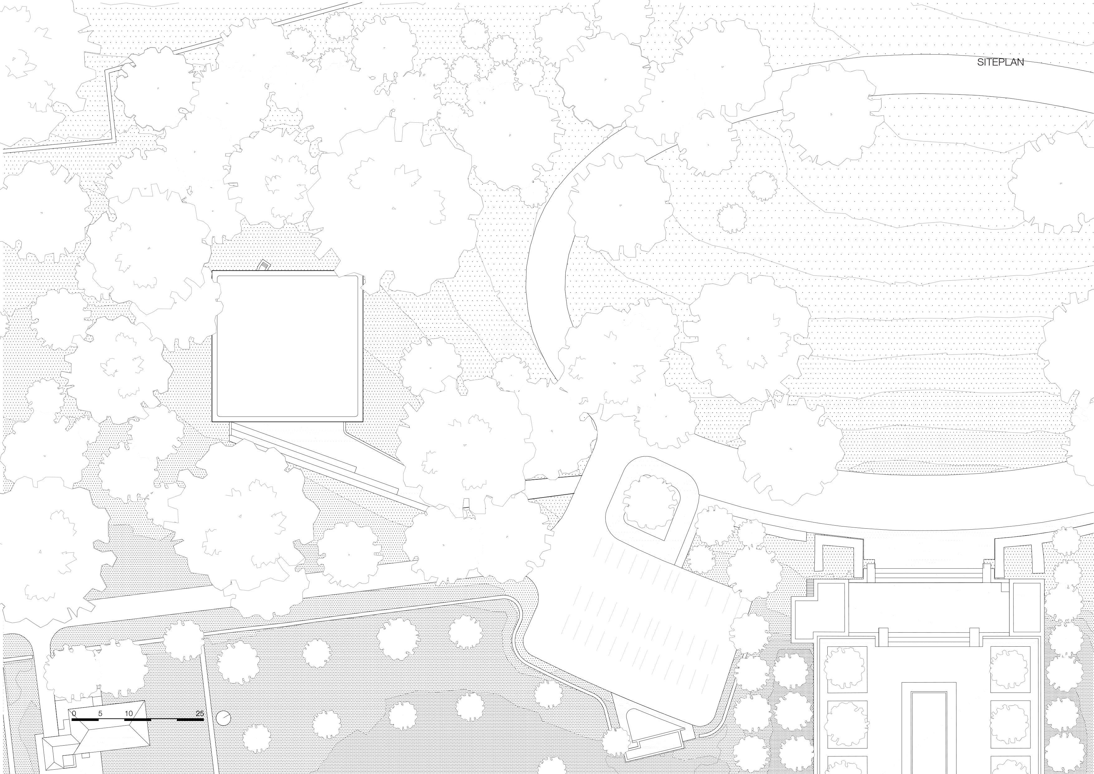
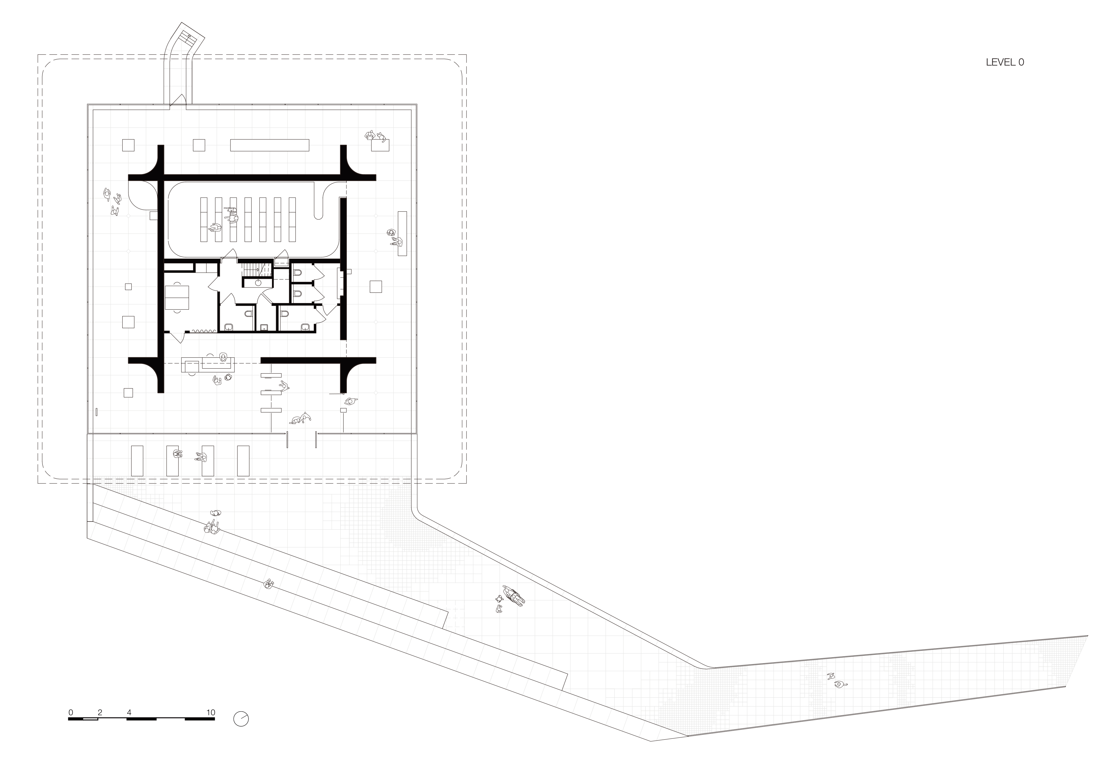
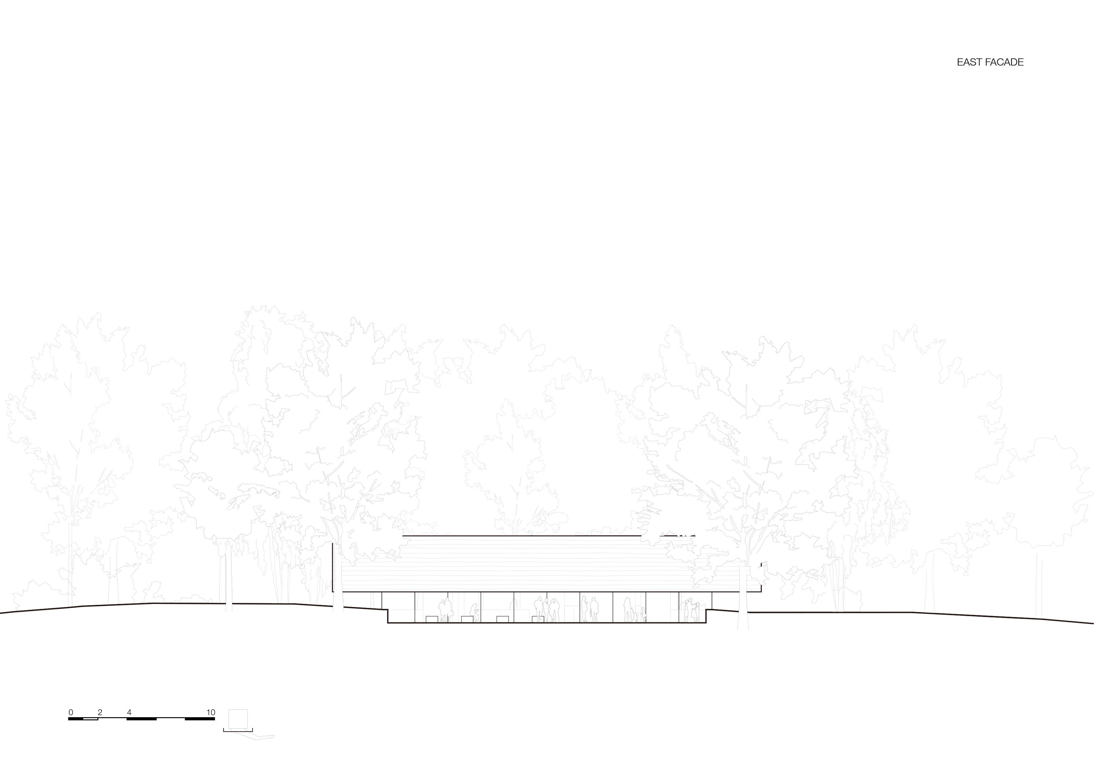
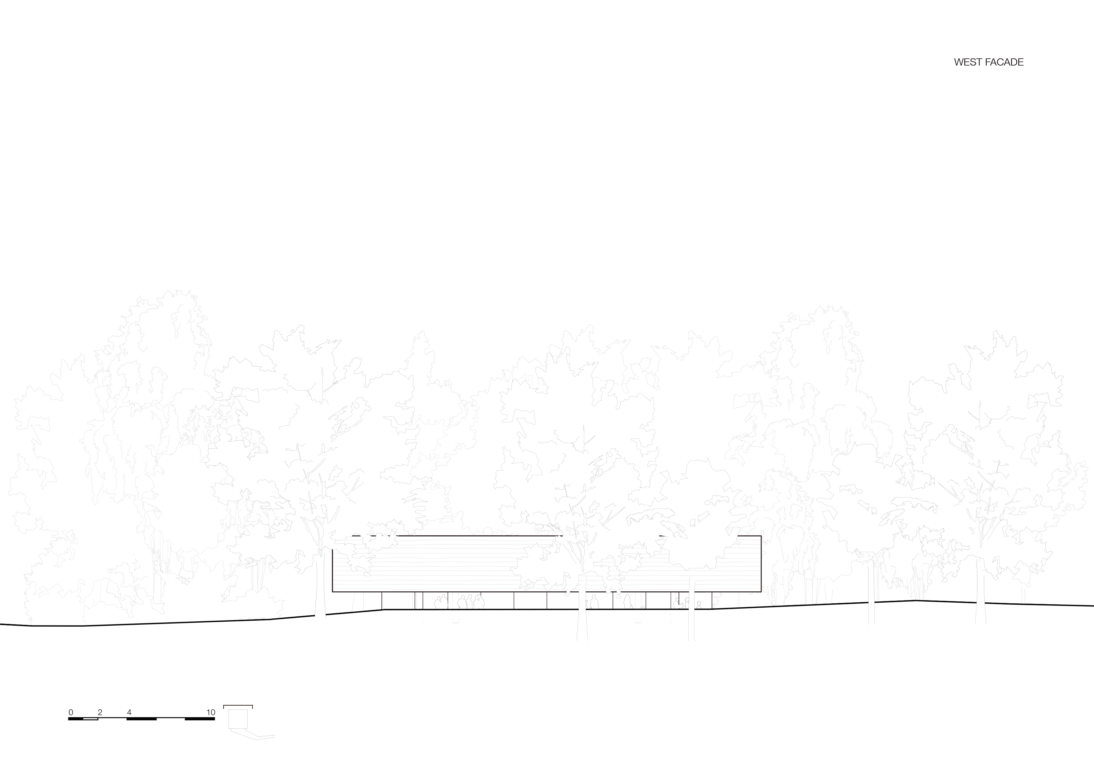
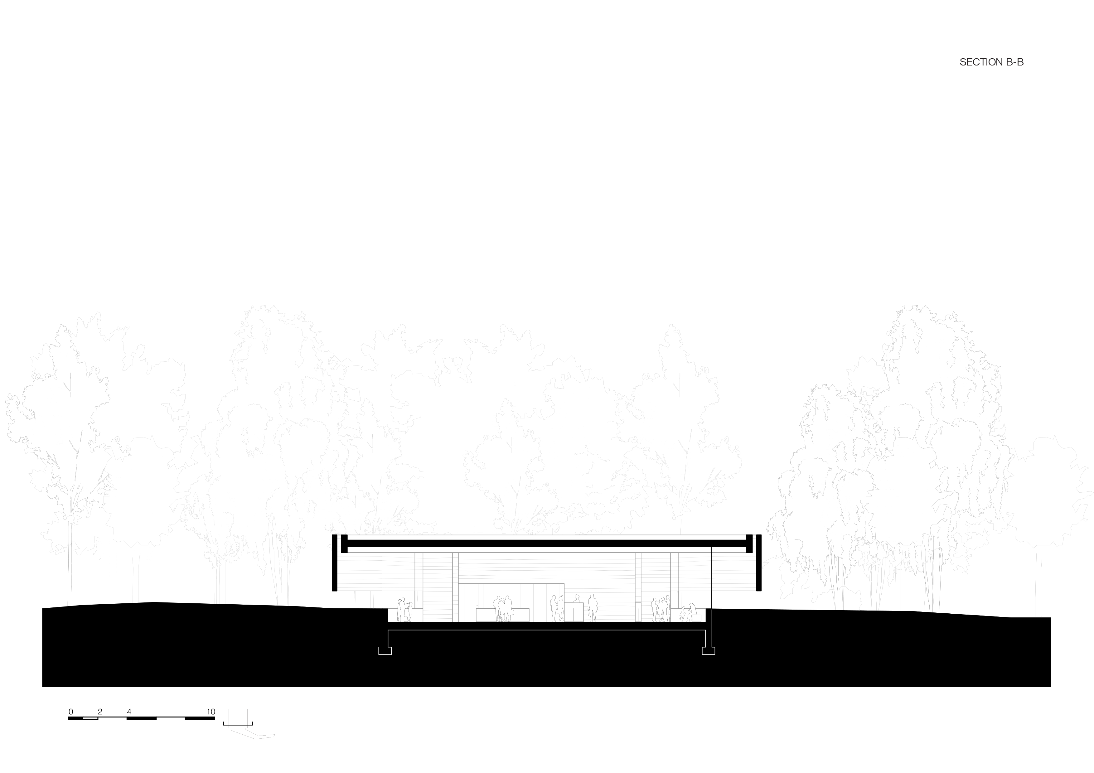
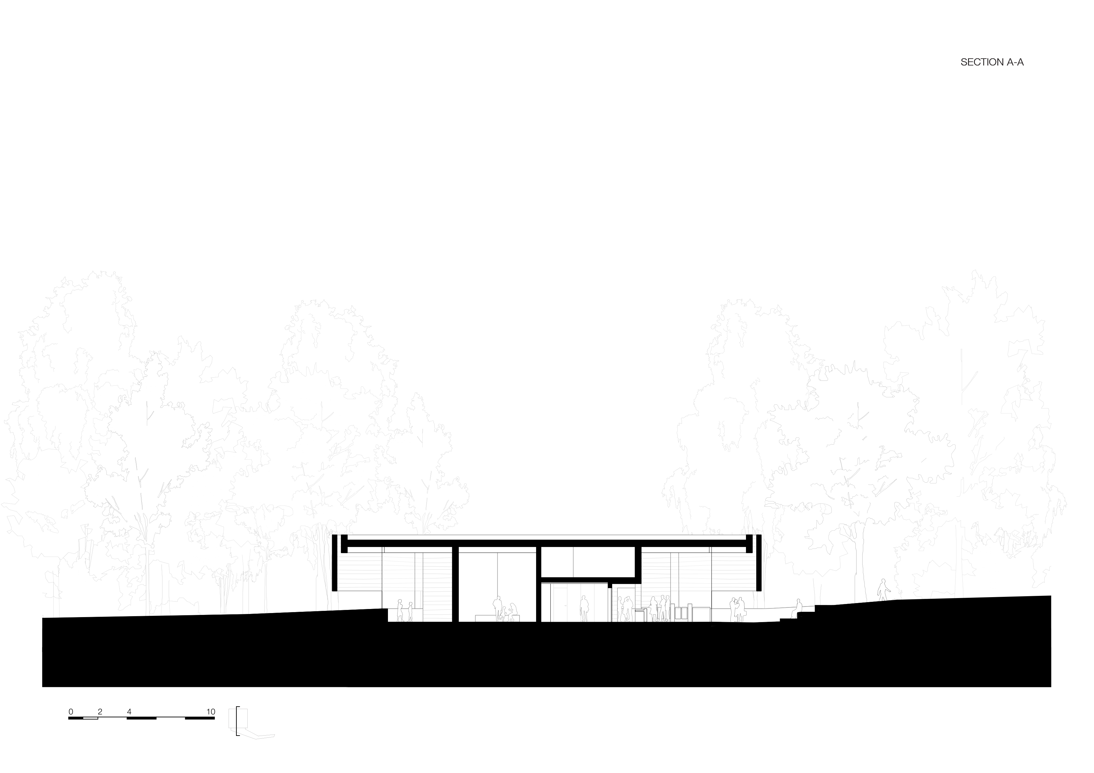
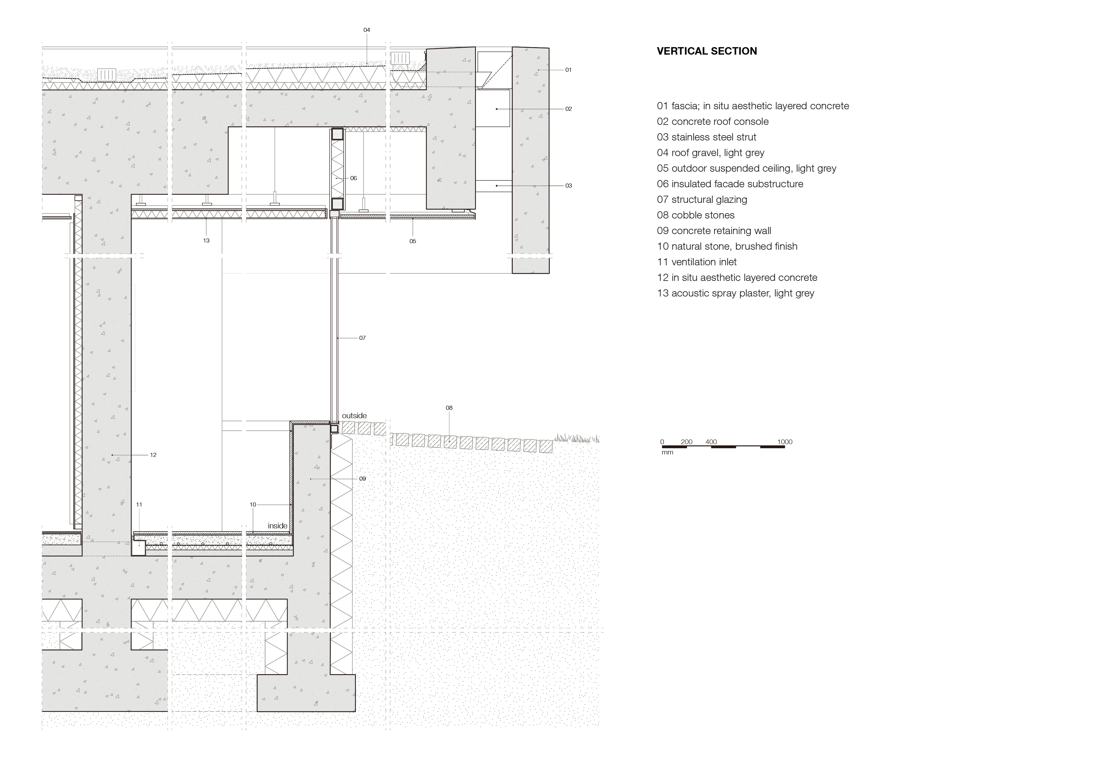
完整项目信息
Location: Amerikaanse Begraafplaats 1, 6269 NA Margraten
Architect: KAAN Architecten (Kees Kaan, Vincent Panhuysen, Dikkie Scipio)
Project team: Rita Alessio, Alessandro Arcangeli, Bas Barendse, Alice Colombo, Thomas Hagemeijer, Kees Kaan, Adam Kelly, Nicki van Loon, Edoardo Mancini, Alexis Oh, Vincent Panhuysen, Dikkie Scipio, Frane Stancic
Client: American Battle Monuments Commission (ABMC)
Programme: visitor center
Design phase: June 2018 – September 2020
Construction phase: January 2022 – May 2023
Opening: December 2023
GFA: 600 sqm
Landscape designer: Karres + Brands landschapsarchitecten B.V., Hilversum
Structural designer and supervisor: Pieters Bouwtechniek, Delft
Civil designer and supervisor: Smits Rinsma, Zutphen
Mechanical and electrical designer and supervisor: HP Engineers, Gent
Building physics supervisor: DGMR, The Hague
Fire safety engineer: DGMR, The Hague
Acoustics advisor: DGMR, The Hague
Building costs advisor: B3 Bouwadviseurs, Wassenaar
Site coordination supervisor: INEX Architecten, Maastricht
Main contractor: Groep Van Roey, Rijkevorsel
Structural engineer: DeClerk & Partners, Waregem
Structural engineer contractor: C.T. de Boer, Nieuwegein
Mechanical engineer: Deltha, Diepenbeek
Electrical engineer: Maris, Heusden-Zolder
Civil engineer: Dirix, Elsloo
本文由KAAN Architecten授权有方发布。欢迎转发,禁止以有方编辑版本转载。
上一篇:石厦小学:都市合院校园 | 王维仁建筑设计研究室有限公司
下一篇:SOM芝加哥“双塔”开始施工,预计于2027年投入使用