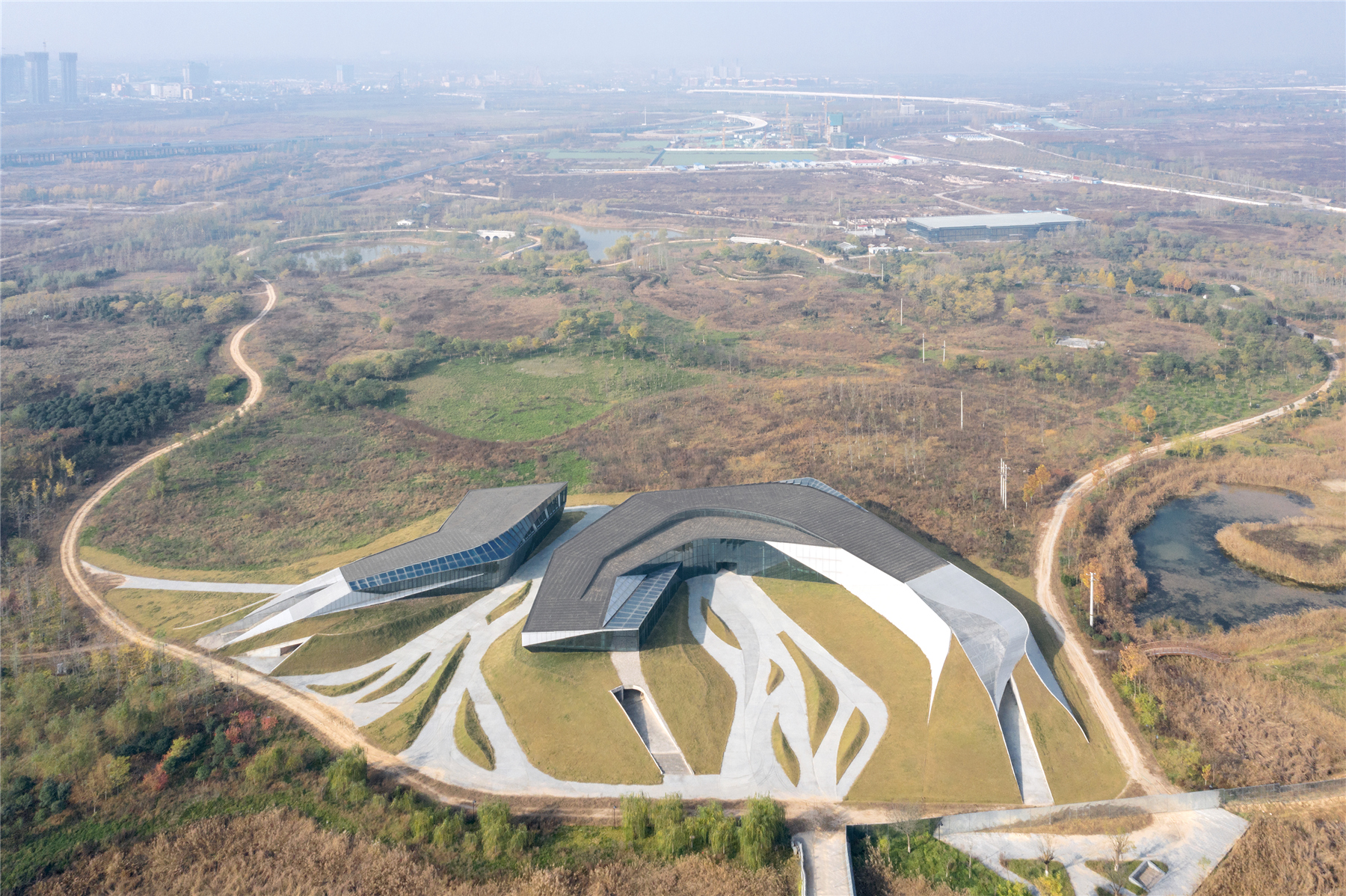
项目地点 中国西安
设计单位 Plasma Studio、PMA设计事务所
建筑面积 6500平方米
建成时间 2019年
本项目位于西咸新区崇文泾河生态公园内,包含一个生态餐厅和一个设计型酒店,是整个公园景观中的焦点和首个启动建筑。
△ 项目视频 ©高锦辉
立足于保持设计的完整性和与周边风格的兼容性,我们将建筑和景观更多的融合在一起。一种空间上的扭转和建筑景观间的相互转化成为主要的设计概念。同时为了达到景观与建筑的共生关系,我们关注于创造一种与景观相兼容的语言,使建筑活动作为公园内各个不同时刻的补充或加权而发生。
Xi'an Eco-Park is part of the ecological park located in the Chongwen Jing River region of Xixian New Area. The project includes an eco-restaurant and a design hotel, acting as a focal and start-up point within the landscape. Based on the integrity of the design and the compatibility with the surrounding environment, we waving the architecture and landscape together, a spatial twist and the mutual transformation between architectural and landscape become the main design concept. To achieve this symbiotic relationship, our main concern was to develop a language compatible with the landscape, such that the architectural event takes place as a consolidation or intensification of a (various) moment(s) within the park.

因此,设计是由建筑的诉求、景观与建筑之间的对话,以及一种能够建立强烈场地认同感的交流触发的。然而这样的设计特征并不是基于背弃传统的想法,而是基于发现建筑在场地中的清晰定位,通过拉伸及过渡,将其边界在形态和功能上延展至场地,并与景观产生一种交织联系,它(重新)定义其语境,并创造出一个新的环境系统。
The design, hence, is triggered by the desire of building, a dialogue between the landscape and its architecture, and an exchange that can build local specificity generating a sense of strong identity. Such identity, however, instead of relying on iconoclastic imaginary, finds its articulation in its placing within the site, stretching its boundaries onto the ground and producing a woven linkage with the landscape through elongated transitions – both spatial and functionally, it (re)defines its context and creates a new environment.
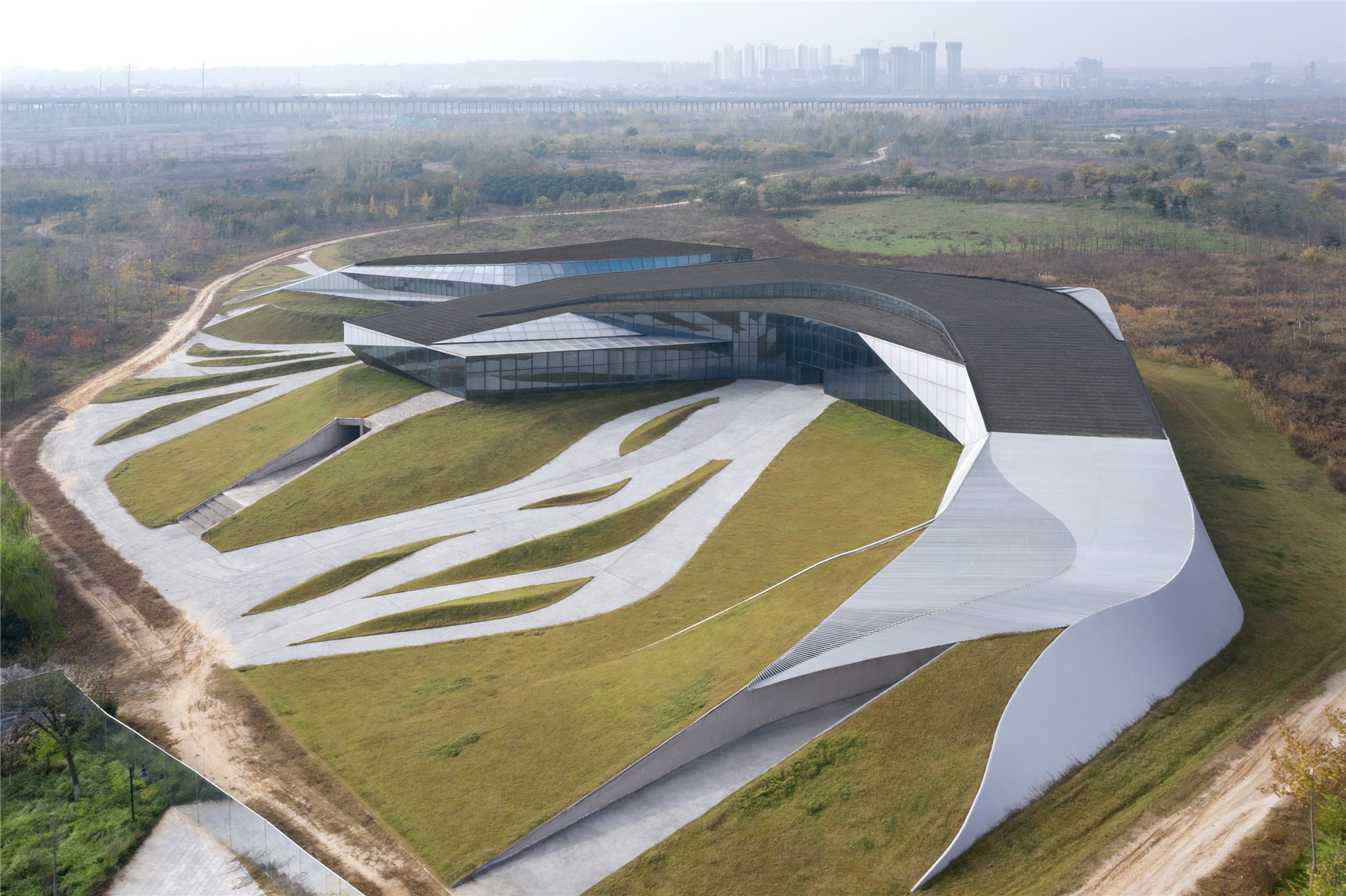
设计经过对建筑融合性和标志性两方面的剖析,将场地信息和目标效益进行有机组织,使得设计本身巧妙地在景观与建筑对话中来回转换,进而生发出在空间和功能上相互转化的复合产物,赋予场地以新的面貌。
Through the thinking of the integration and landmark of the buildings, the site information and the target benefit are organized organically, so that the design itself skillfully transforms back and forward in the dialogue between the landscape and the architecture, and then produces a compound product that transforms mutually in space and function, giving the site a new feature.
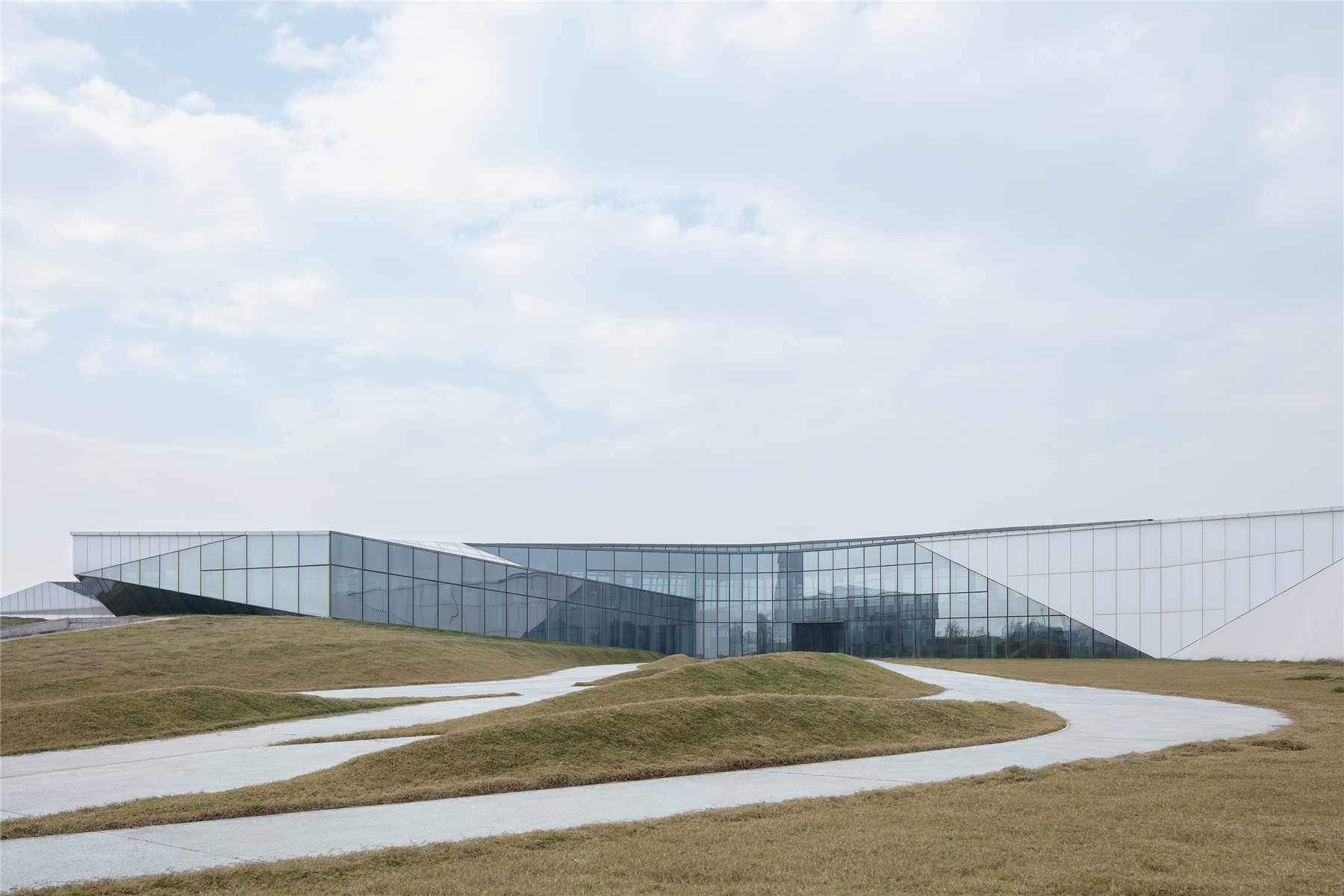
餐厅以生态简餐为主,强调西安本土食材的生产与加工,并配以蔬果种植园区及蝴蝶温室,鼓励用餐者体验蔬果采摘和烹饪过程。除去厨房和餐厅,建筑里同样还有一个蝴蝶温室展示区和儿童游乐区。这两个区域与用餐区域相结合,共同融入整个餐厅的设计中。设计酒店作为餐厅的配套空间,只设计了十七个客房,每个客房都有优质的景观朝向,通过一个集中的两层通高的接待区串联在一起。
The restaurant accompanied by its own vegetable and fruit planting park as well as butterfly greenhouse, focusing on ecological simple meals and emphasizing the production and processing of Xi'an's local ingredients. The experience offered to dinners includes picking their own vegetables and following its cooking process. In addition to the dining experience, the project proposes some auxiliary activities such as a children playground and a greenhouse, both included in the internal layout of the restaurant. As a supporting part of the restaurant, the design hotel only has 17 guest rooms, each of which has a high-quality landscape orientation and is connected to each other by an intensive two-story reception area.

形态上,生态餐厅由北至南逐步升高,形成一个U型的体量,并利用中间的高差,形成汲取光照的侧窗,然后再折回形成入口广场。建筑朝向南部的空间在立面上被抬升,通过绵延的倾斜面,构建儿童游乐区及温室等室内空间,并利用主入口坡道连接建筑的上下两层。蝴蝶温室被置于餐厅南侧外围,不同于北侧的连续性,温室如同一个玻璃盒子,将室外景观纳入室内。
Morphologically speaking, the building grows from the topography at the north, evolving into a sinuous body that splits creating a gap for natural light and a vertiginous volumetric drop at the entrance plaza. Toward the south, it sits onto an artificial higher elevation, hence allowing for a series of interior spaces (children playground and greenhouse) that play with the slopes through some slanted surfaces, among which we locate the main access ramp to the upper floor. The butterfly house is located on the south outer ring of the restaurant. With the comparison of the continuity on the north side, the butterfly house is inserted into the building as a glass case that brings the landscape indoors.
我们利用一系列的空间环线,将儿童游乐区和两层餐厅组织在一起。随着一部分地形引入建筑内部,室内的“山丘”成为了设计焦点,在山丘下方设置进入室内的通道,使就餐者可以在游览公园的过程中,产生如同探索般的体验,并在穿过半地下路径后豁然开朗,转而进入室内的活动空间。
At the same time, a series of spaces are generated as an integrated body that interweaves the landscape, the playground and the two main floors of the restaurant. As we introduce part of the terrain into the interior space, the indoor "hill" has become the focus the design. According to the passageway hidden under the hill, the diners can entry the interior space and experience an exploratory while visiting the park. After passing through the semi-underground path, it suddenly becomes spacious and then turns to enter the indoor activity space.
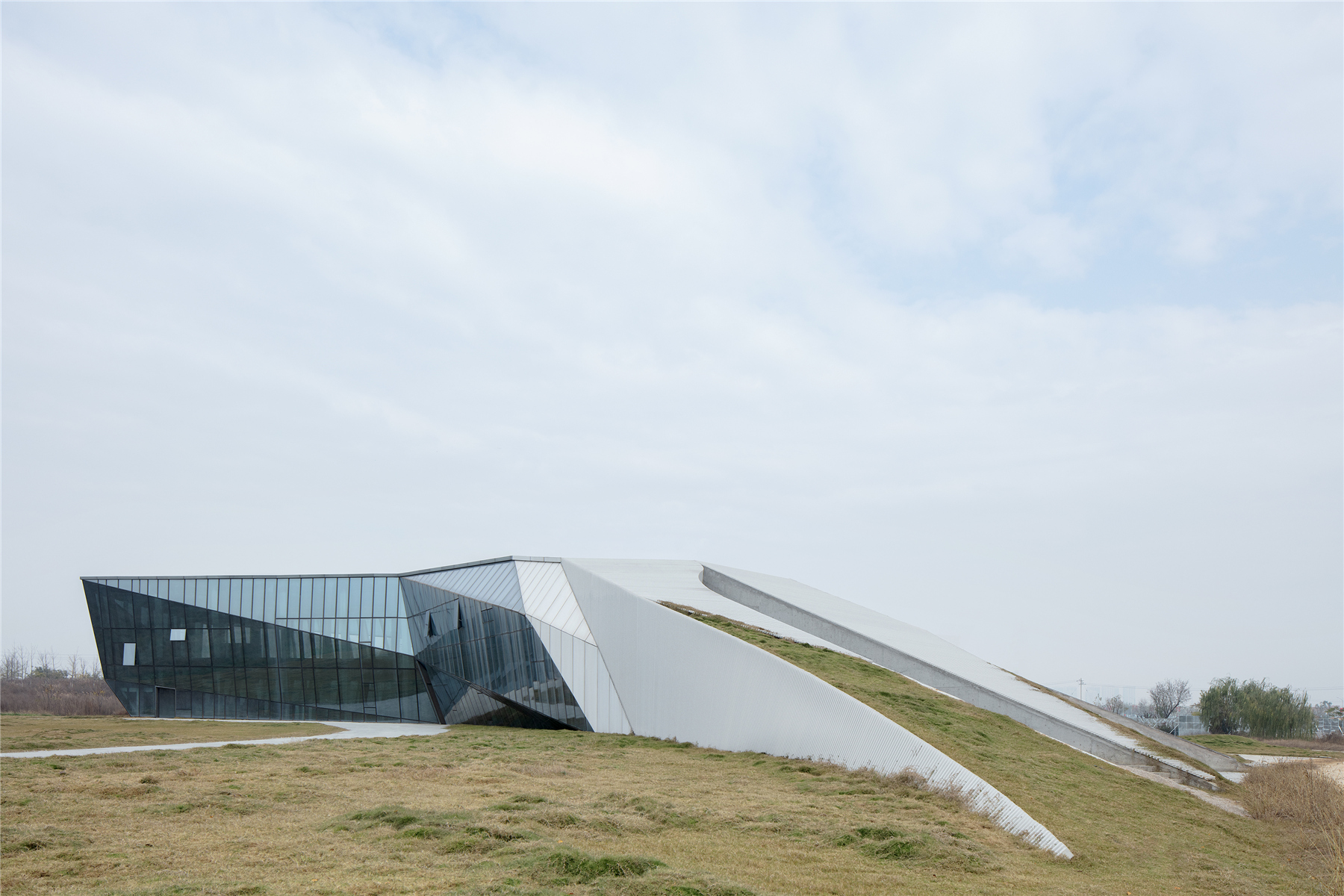
设计酒店坐落餐厅北侧,形体与餐厅如同镜像旋转一般,与生态餐厅不同的是,其连续的体块在外侧被打开,形成了酒店房间的开放式阳台。而屋顶的曲线因为更大的扭转,自然而然地形成了锯齿状的三角面。这一次景观不再被带入室内,而更多的像是包络体般,试图包裹整个建筑。基于这些功能及其独特的空间要求,建筑从布局和材料上,被编织成两个由入口汇聚而成的带状形体。
The design hotel is located on the north side of the restaurant in a way that is similar to mirror rotating. Unlike the ecological restaurant, the continuous blocks are opened from the outside elevation to forming the open balcony of the rooms. Besides, the curve of the roof is naturally shaped into a zigzag triangle resulting from the stronger twist. In this part, the landscape is no longer been brought into the interior, but more like an envelope trying to wrap the entire building. Such functions and their distinctive spatial requirements—both layout and materiality—are woven into the two ribbon like bodies converging by the entrance.
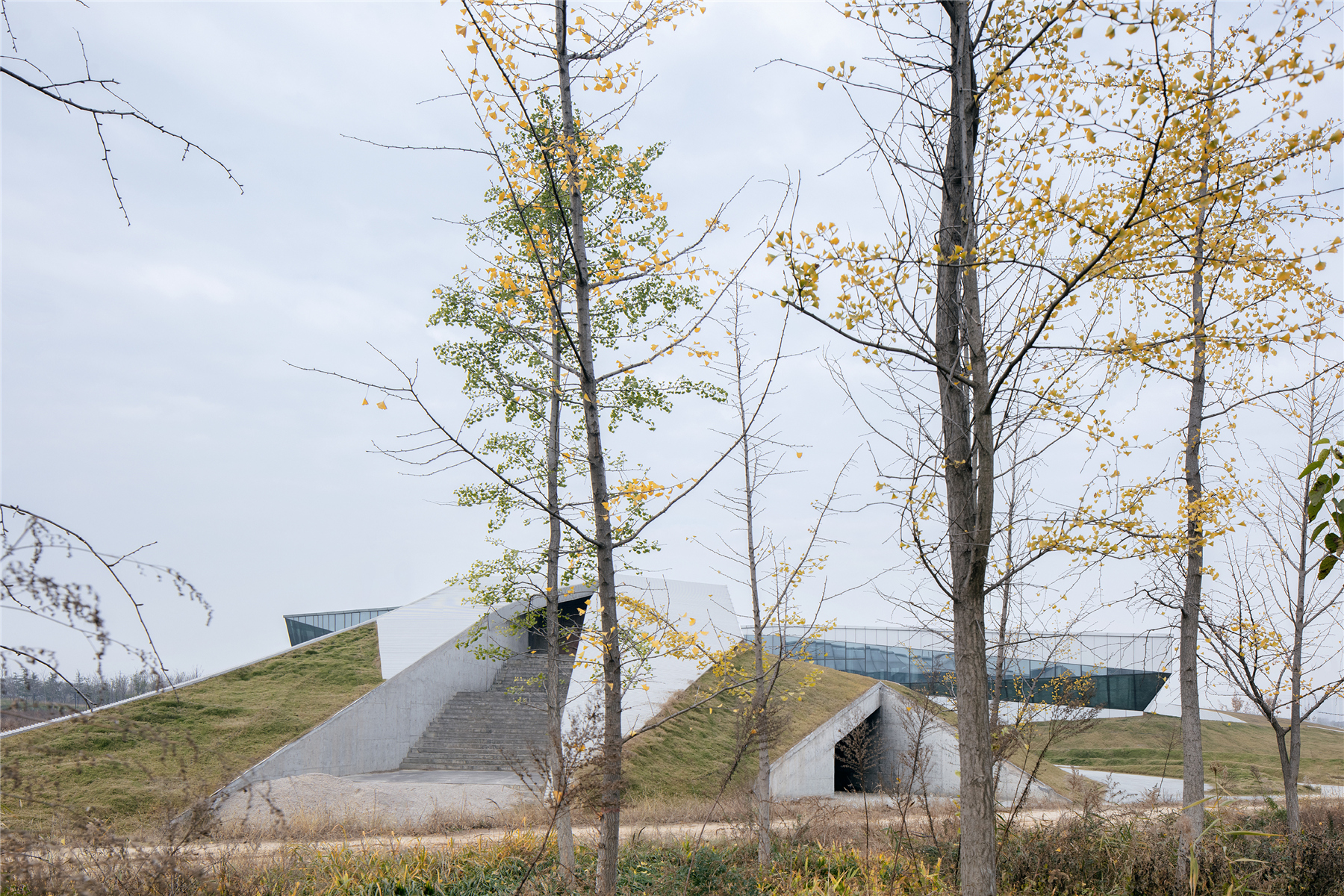
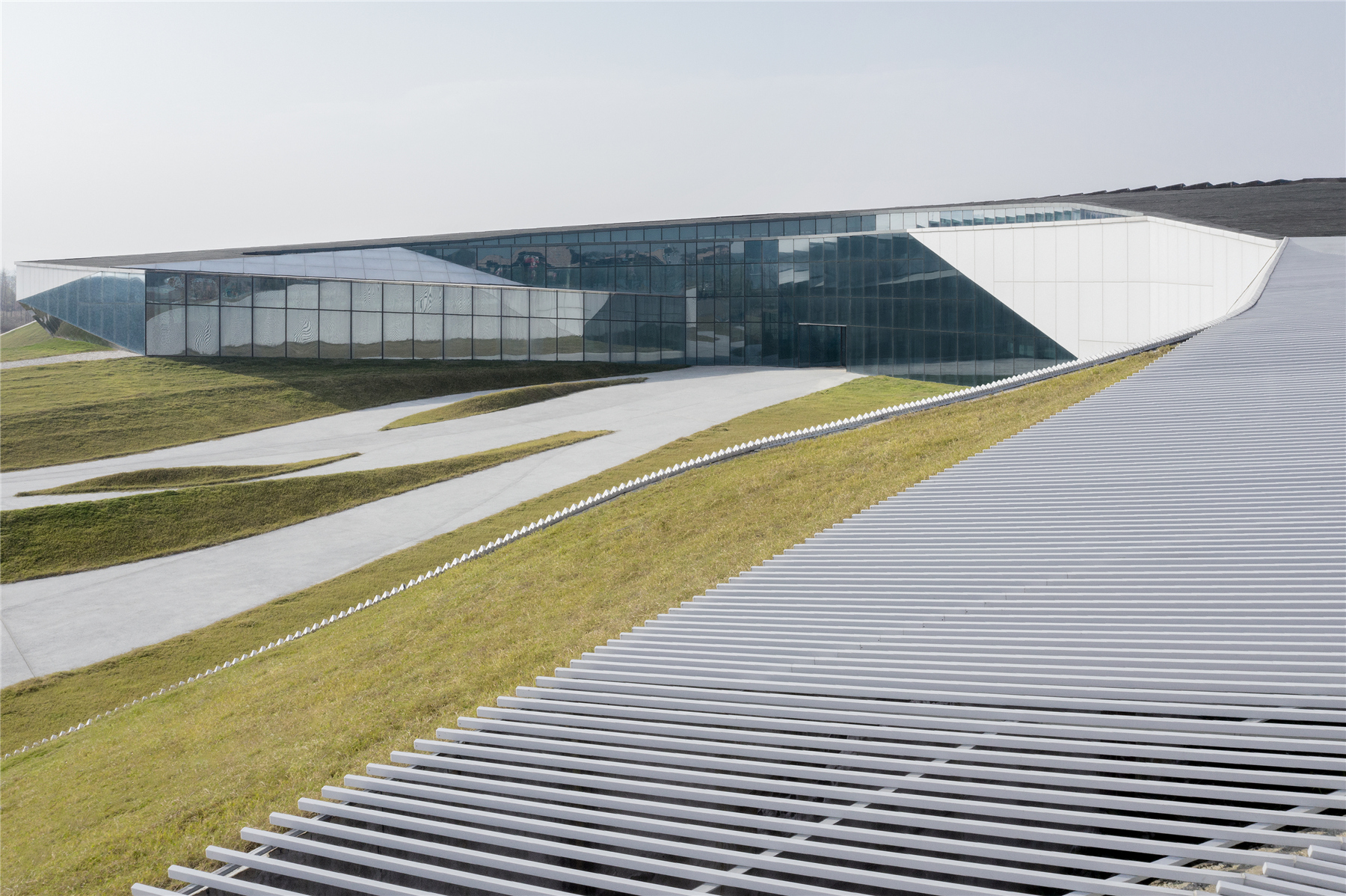
总的来说,建筑形成的弧线贯穿了两个最低的起始点(0米),将中点抬升至高处(4.8米),通过三维结构推演形成一个流动的螺旋上升形态,并结合室内空间形成相互演化的完整系统。不是仅仅利用表皮覆盖,设计增强了建筑趋势上的丰富性和可塑性。建筑北侧,从周围场地生长出来的5条控制线生成了屋顶。控制线在不同的标高上游走,作为从地面到屋顶的真实延伸,展示出的建筑水平延展和隆起,形成了如独特地貌般的特征。而靠南的建筑形态则通过两条控制线戏剧化地下降,构成断崖式收尾,配合底部流溢而出的绿地,体现项目的生态性。
Diagrammatically speaking, the building is a major arc with both of its end points at the lowest elevation (+0.00m) and its middle point at the highest elevation (+4.80m). The three-dimensional spatial distribution resembles an ascendant spiral movement which is actualized by a membrane that more than covering the internal area, augments the rich plasticity of the diagram as such. On the north side, at one of the endpoints, this roof is generated by 5 curves that bifurcate from lines coming out of the surrounding topography. These curves run along various elevations, working as a veritable extension of the ground to the roof of the building showcasing striations and depressions—topographic features in themselves. At the south side, at the other end point, two of the controlling curves of the roof drop dramatically reaching the ground, while the other remaining curves stay at a higher elevation, the green space flowing out with the bottom reflects the ecological nature of the project.
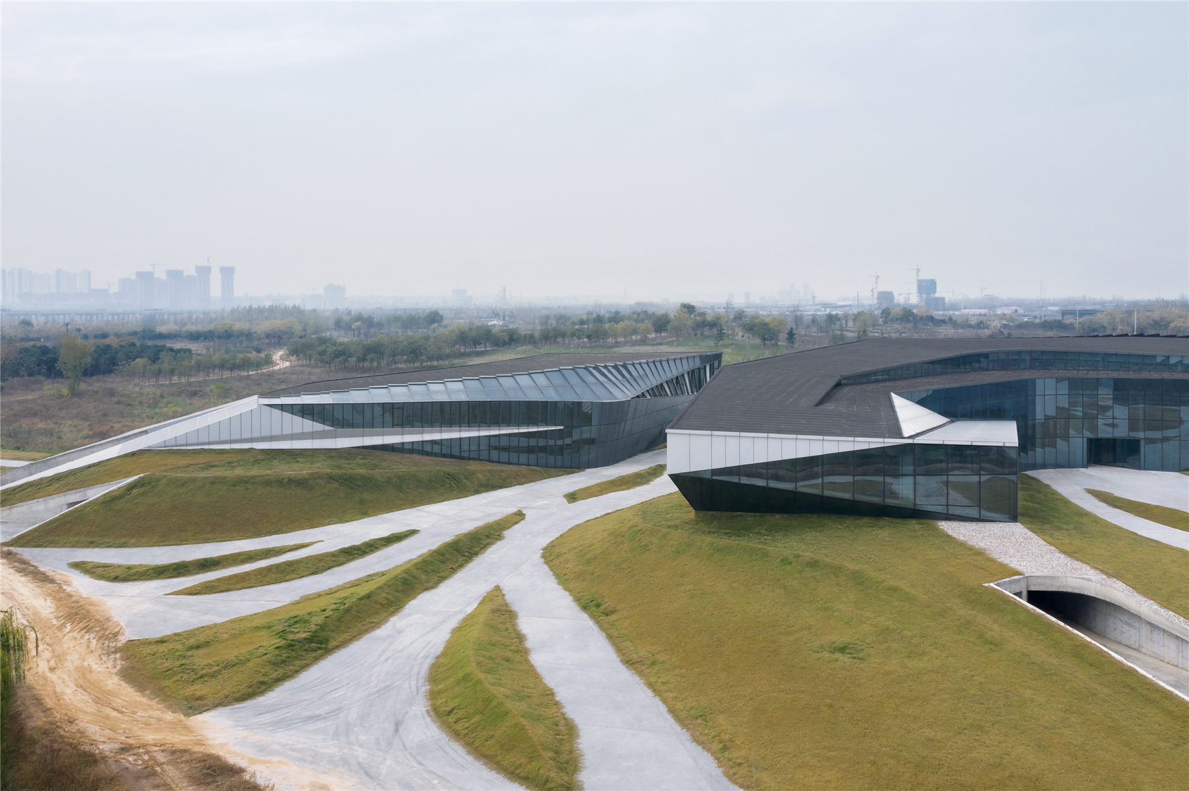
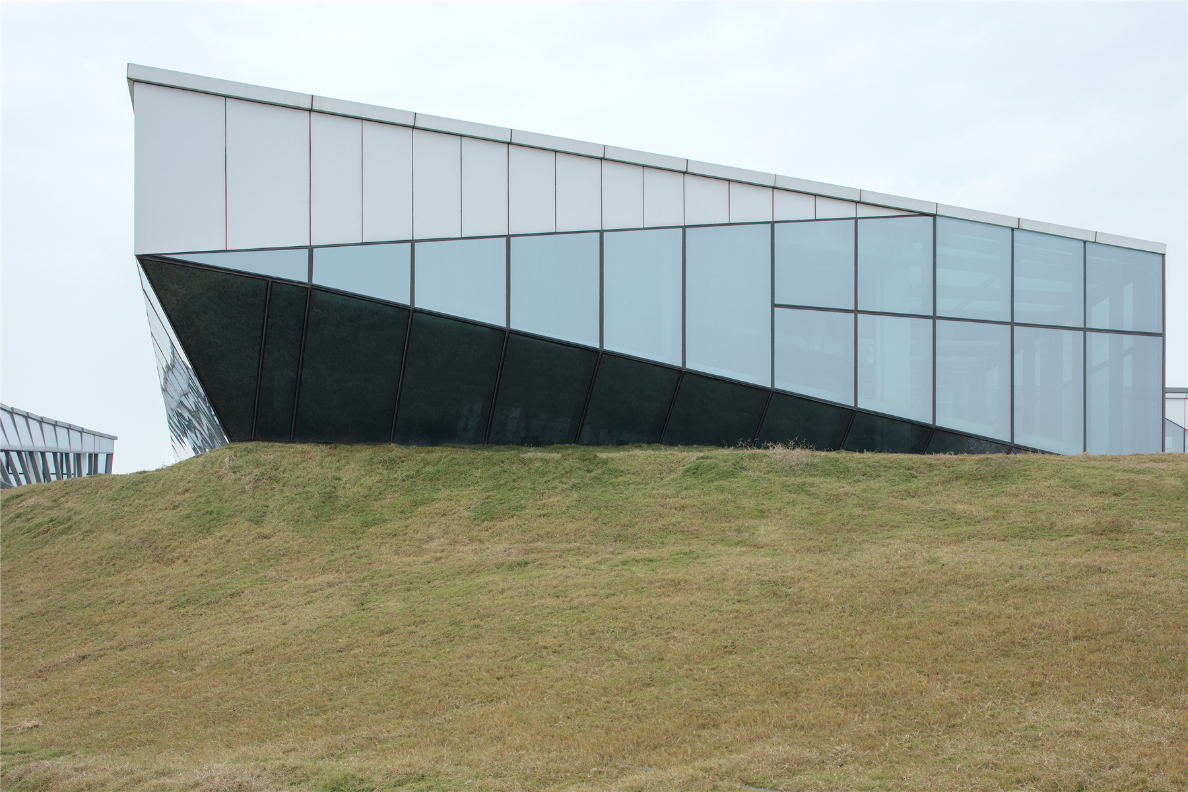
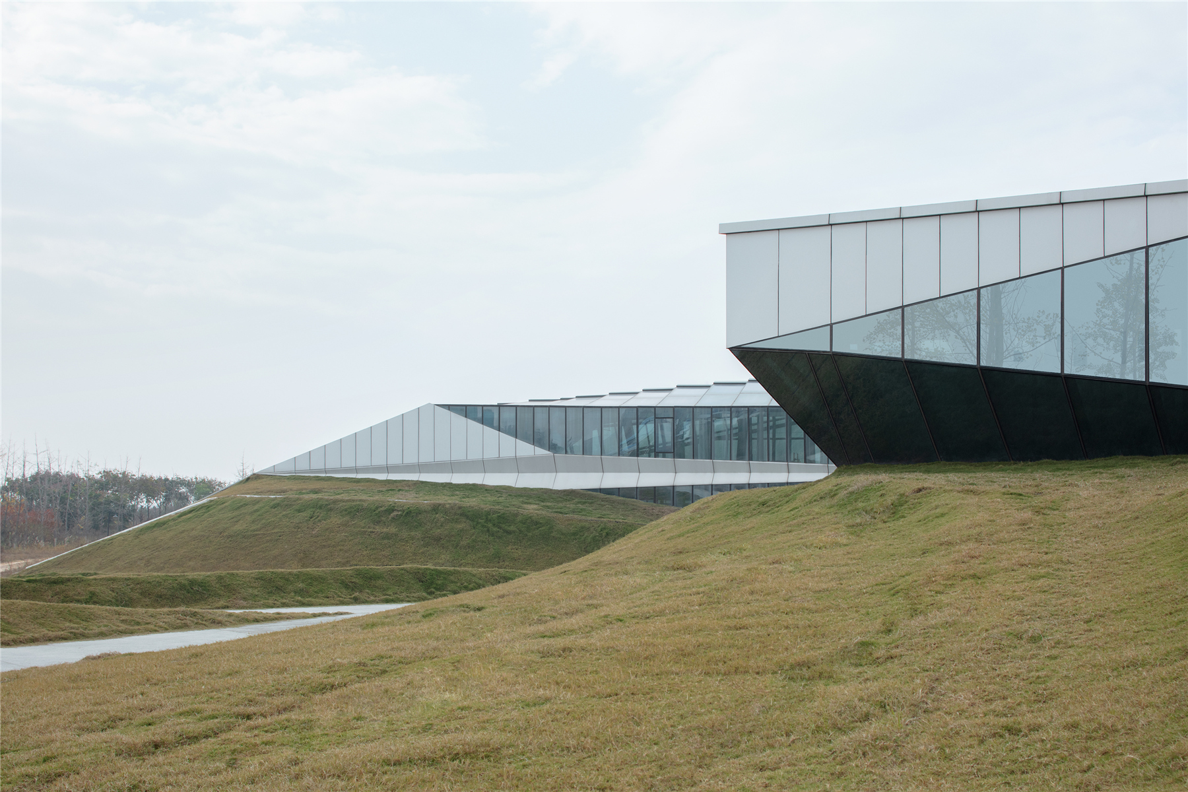
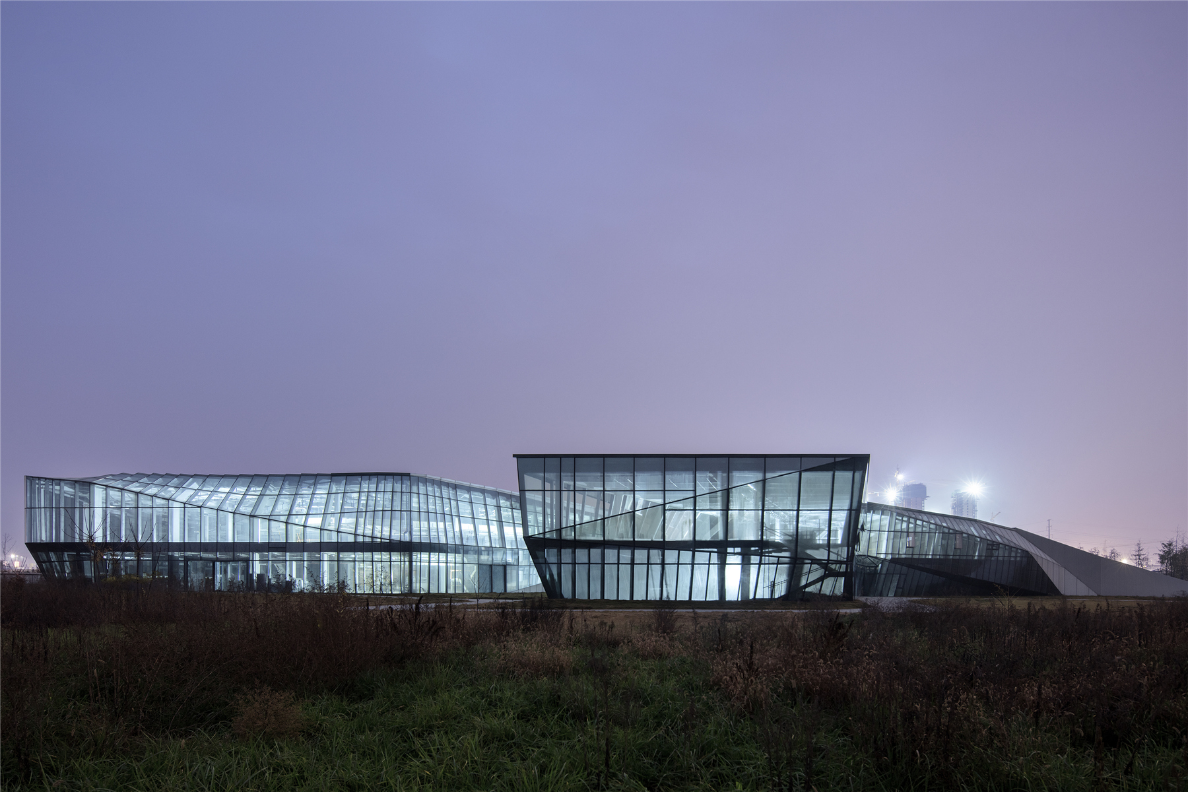

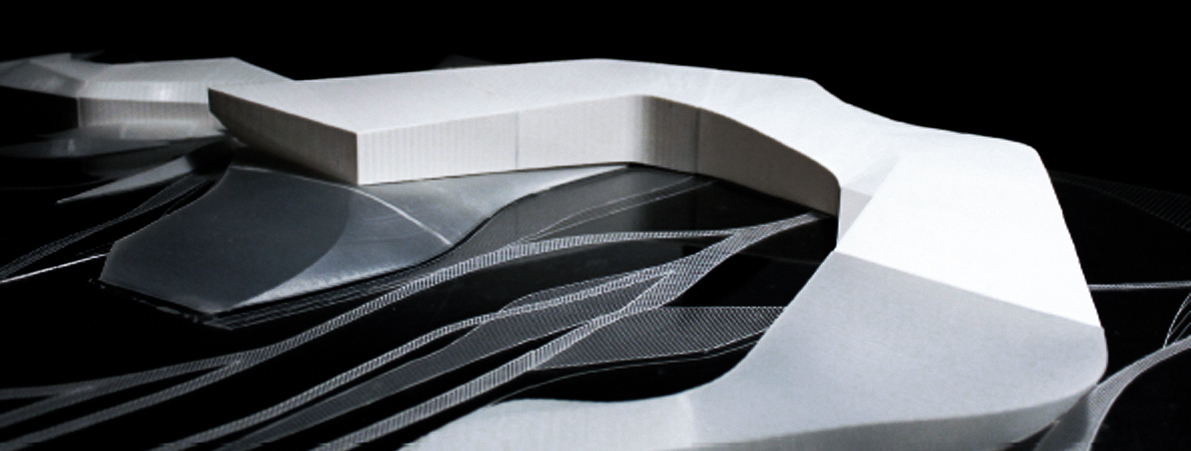
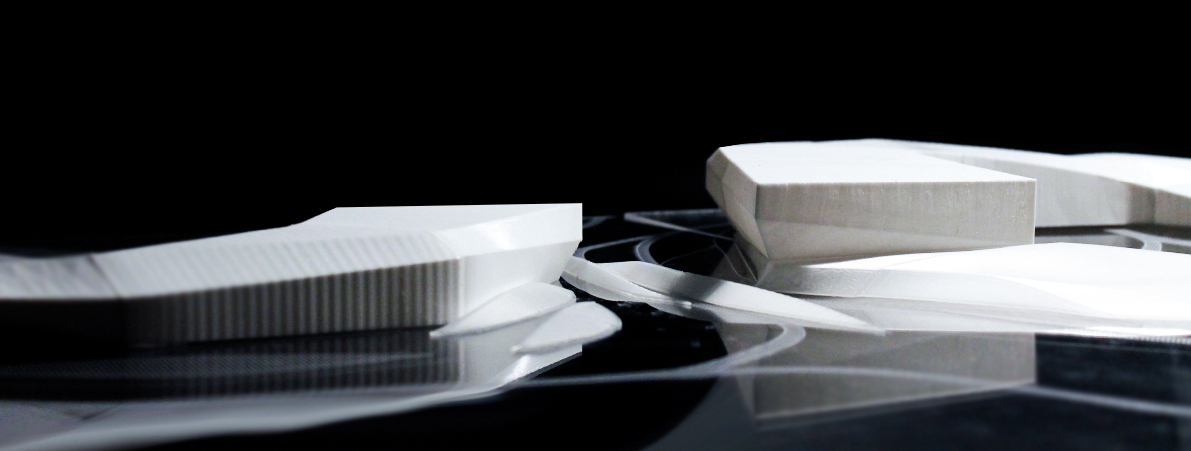
设计图纸 ▽
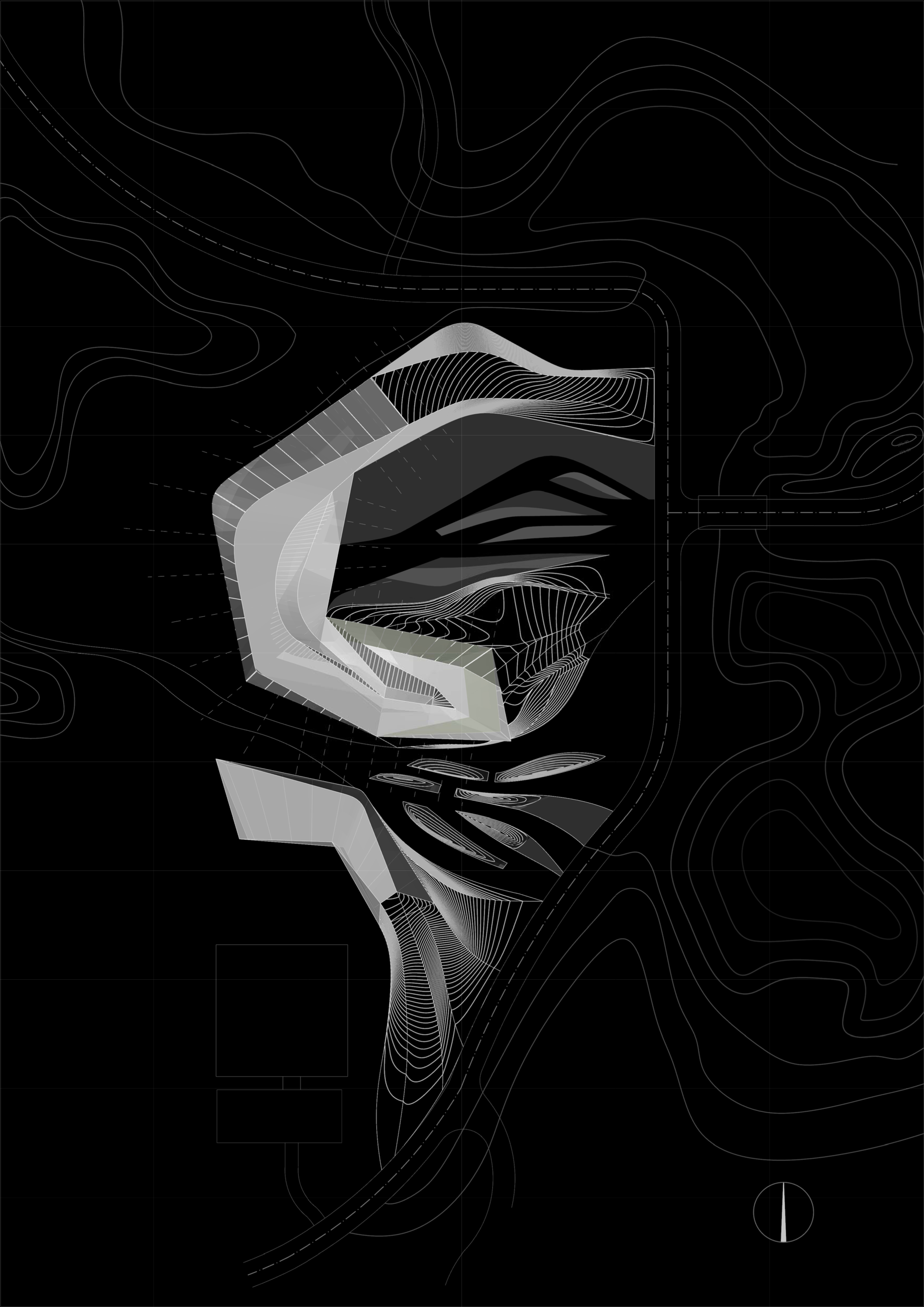
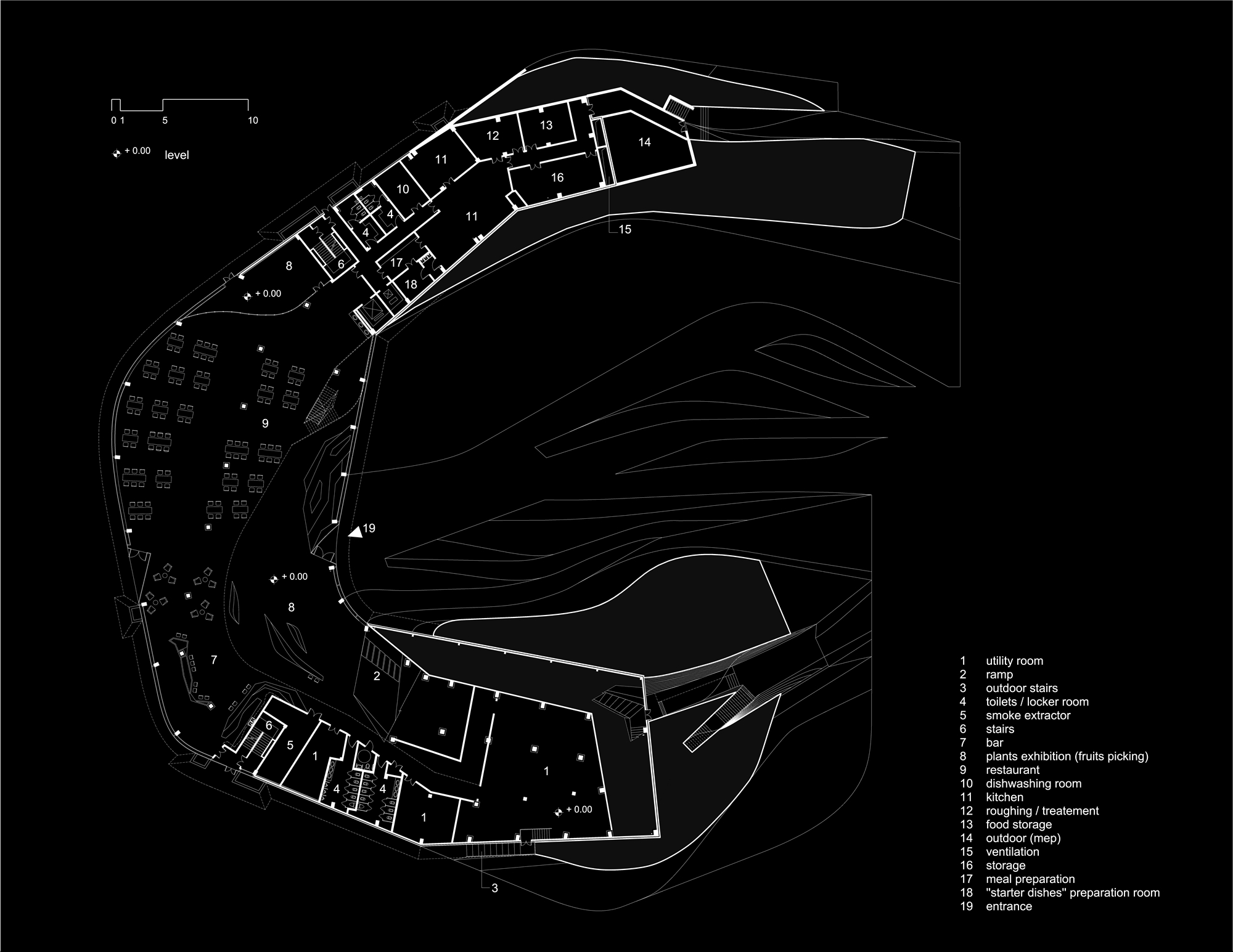
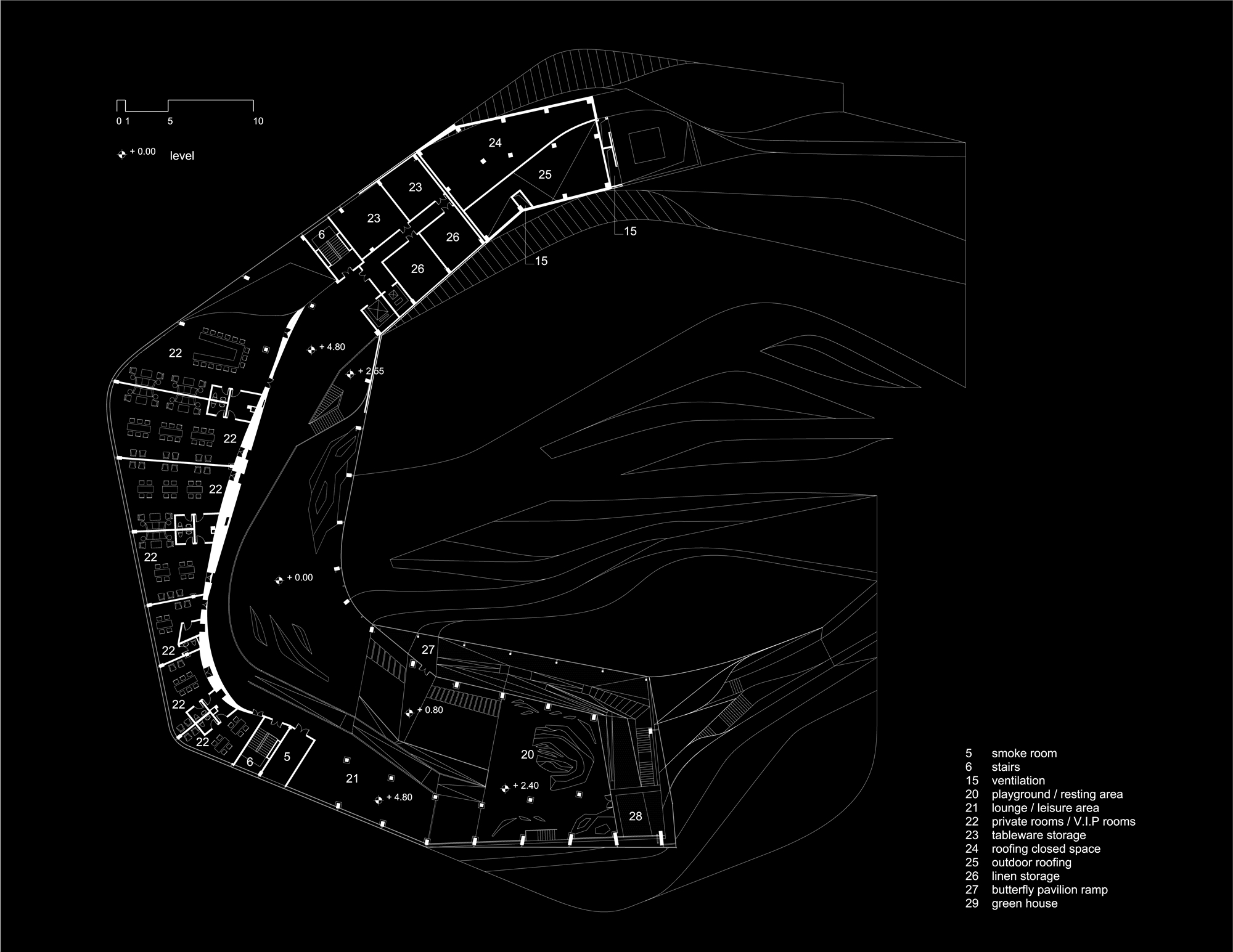
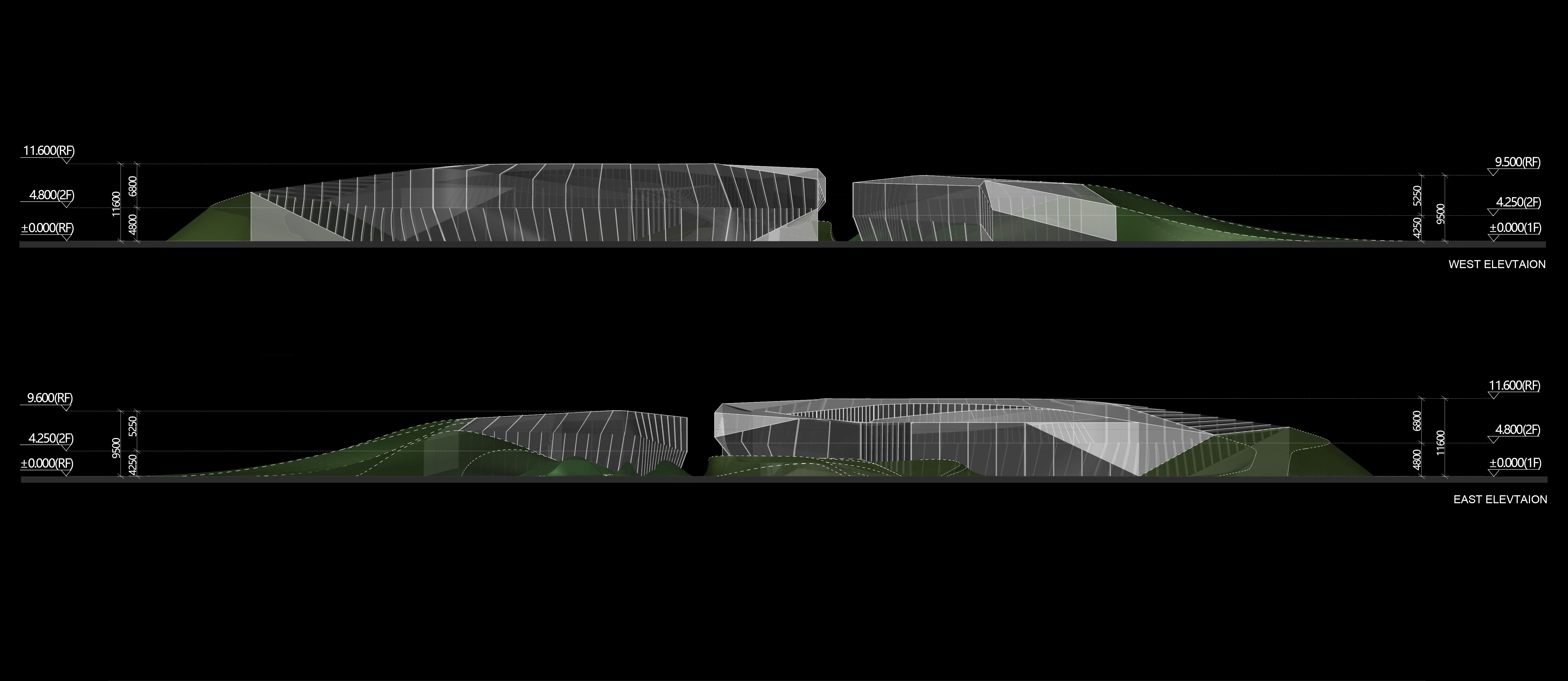
完整项目信息
项目名称:西咸新区崇文泾河生态餐厅及酒店
项目地点:中国西安
设计及施工周期:2019年
业主:陕西西咸新区城建投资集团有限公司
项目类型:餐厅、酒店、景观建筑
建筑面积:6500平方米
建筑设计:Plasma Studio、PMA设计事务所
主持设计师:Eva Castro、王川、Holger Kehne、Ulla Hell
建筑设计团队:Libny Pacheco、Pietro Scarpa、瞿平山、张晓宇、薛燕、Marco Dambrogio、Cesare Zilio
景观设计团队:乔文轩、邹宇俊、景晟、荆博、游雅
施工图设计:华诚博远(北京)建筑规划设计有限公司
建造商:陕西建工集团总公司
摄影师:夏至
视频:高锦辉
Project name: XiXian New Area Chongwen Jing River Eco-Restaurant and Hotel
Location: Xian, China
Date: 2019
Client: Shanxi XiXian New Area Urban Construction Investment Group co. LTD
Typology: Restaurants, hotels, landscape architecture
Status: Completed
Building Area: 6500m²
Architect: Plasma Studio, PMA (PolyMorphArchitects)
Principal in Charge: Eva Castro, Chuan Wang, Holger Kehne, Ulla Hell
Architecture Design Team: Libny Pacheco, Pietro Scarpa, Pingshan Qu, Xiaoyu Zhang, Yan Xue, Marco Dambrogio, Cesare Zilio
Lanscape Design Team: Wenxuan Qiao, Yujun Zou, Sheng Jing, Bo Jing, Ya You
Local Design Institute: Huachengboyuan(Beijing)Architecture Design & Urban Planning co. LTD
Contractors: Shannxi Construction Engineering Group Company LTD
Photography: Xiazhi
Video: Jinhui Gao
版权声明:本文由Plasma Studio、PMA设计事务所授权有方发布,欢迎转发,禁止以有方编辑版本转载。
投稿邮箱:media@archiposition.com
上一篇:MAD最新方案:深圳湾文化广场,都市旷野
下一篇:葡萄牙国家马车博物馆:以天桥激活历史街区 / 达·洛查、Bak Gordon Arquitectos等