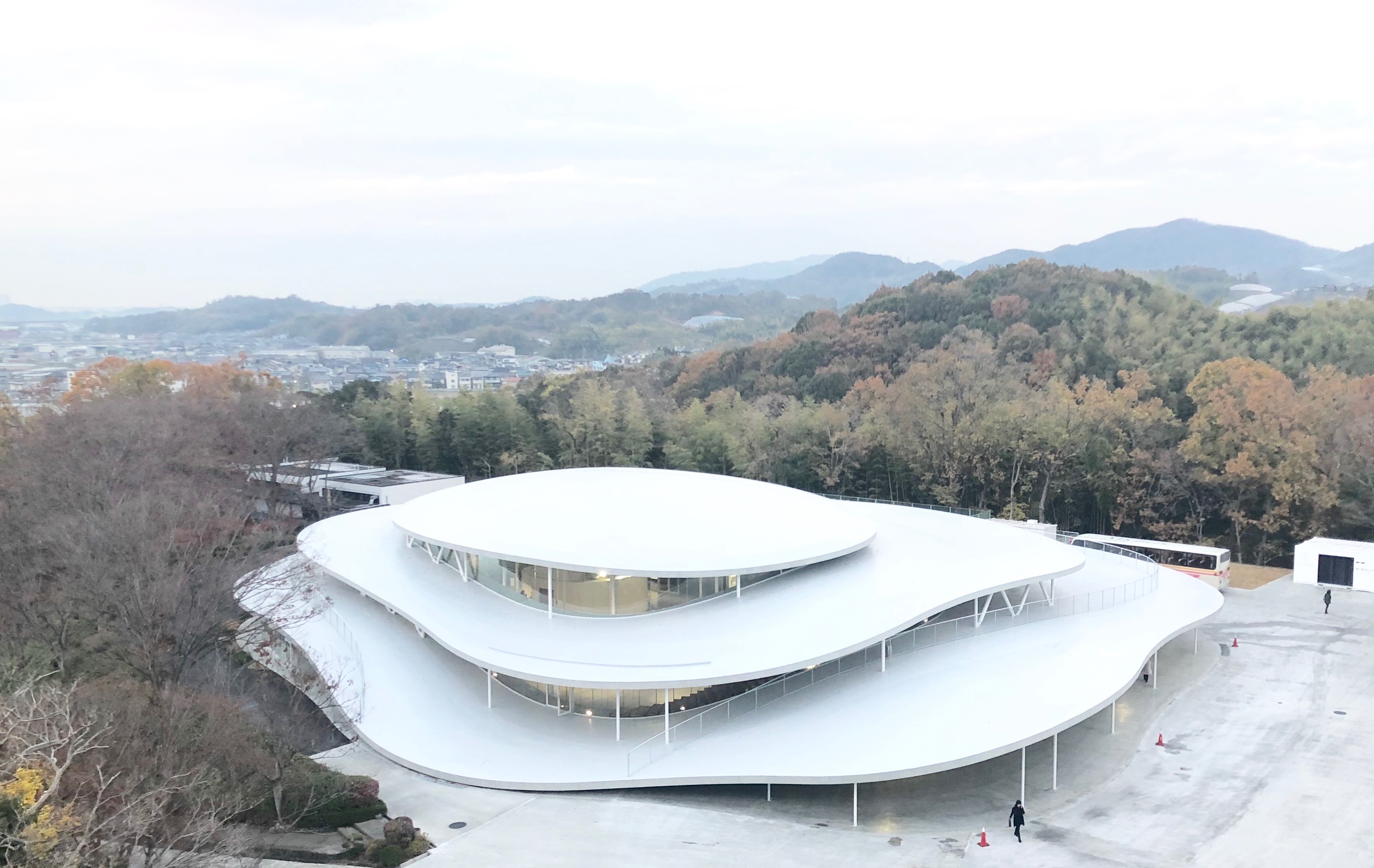
设计单位 Kazuyo Sejima & Associates
项目地点 日本大阪
总建筑面积 3,176.28平方米
建成时间 2018年
日本建筑师高桥靗一花了30年的时间,设计、建造了大阪艺术大学,妹岛和世设计的艺术科学系馆即位于该校园内,它是大阪艺术大学新开放的学科大楼。
This is the new Art Science Department building which recently opened within the Osaka University of Arts campus. Teiichi Takahashi of Daiichi-Kobo Associates designed and built this campus over a span of thirty years.

项目坐落在一个平缓起伏的狭长山丘上,建筑、道路和广场相互连接。它位于校园场地的前沿,被茂密的绿植包围,身处建筑中,可远观城市与山脉。
It is set on a gently undulating, long and narrow hill with all its buildings, roads and plaza interconnected. The new building is situated at the forefront of the campus and lies at the top of the hill as one approach the campus. Surrounded by lush greenery, it affords a vista of the city and the mountains in the distance.
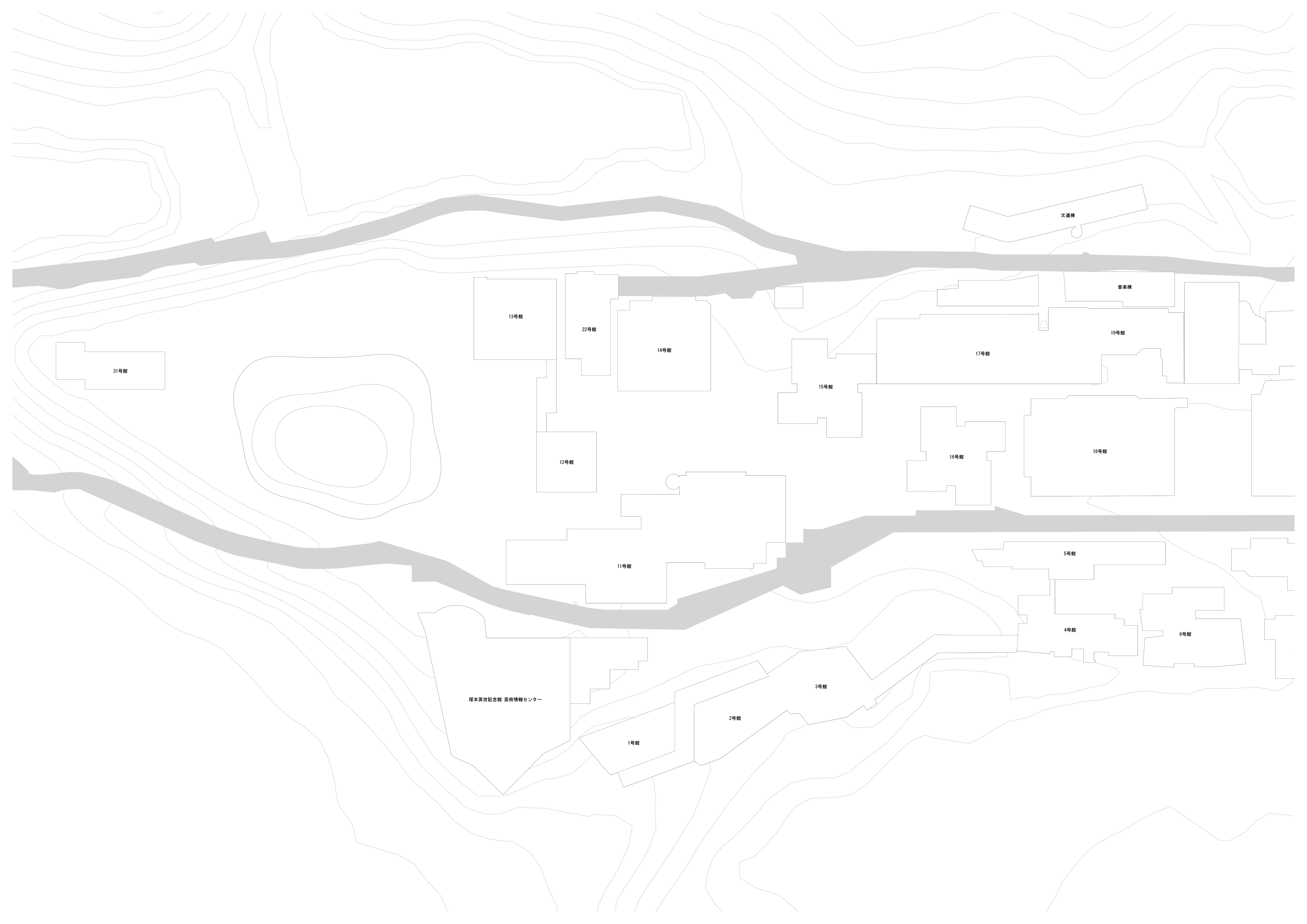
项目旨在创建一个可容纳实验室和工作室的建筑,并可与其他学科的学生共享空间:演讲厅、教研室,以及具有丰富光影变化的数字艺术美术馆。
The request was to create a building that housed a lab and studio to be shared with students of other departments, lecture halls, faculty research labs, and digital art galleries with dark change feature. Envisioned was a building that corresponds to the topography and blends in with the natural environment as it stands on a leveled site cut out of a mountain.
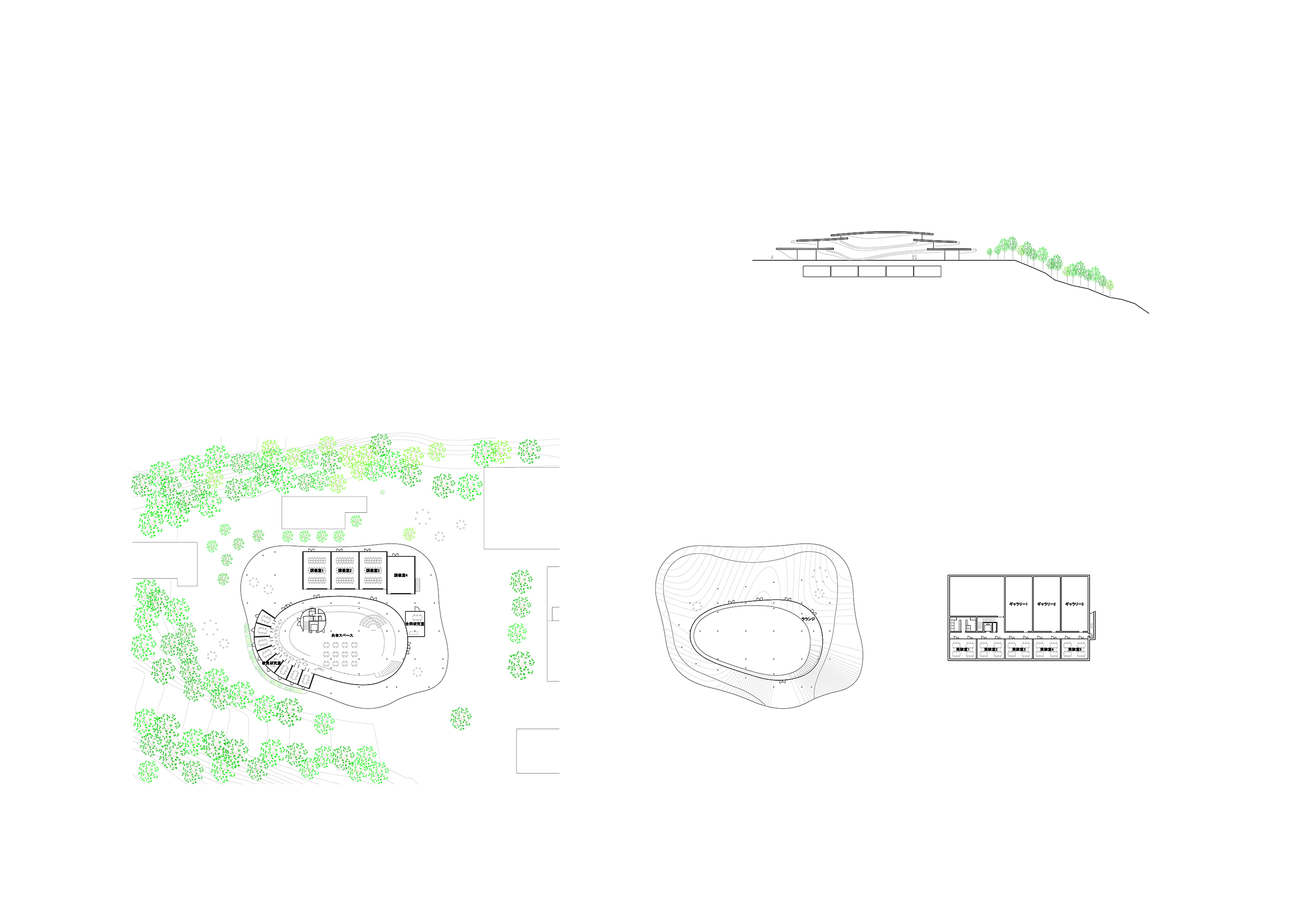
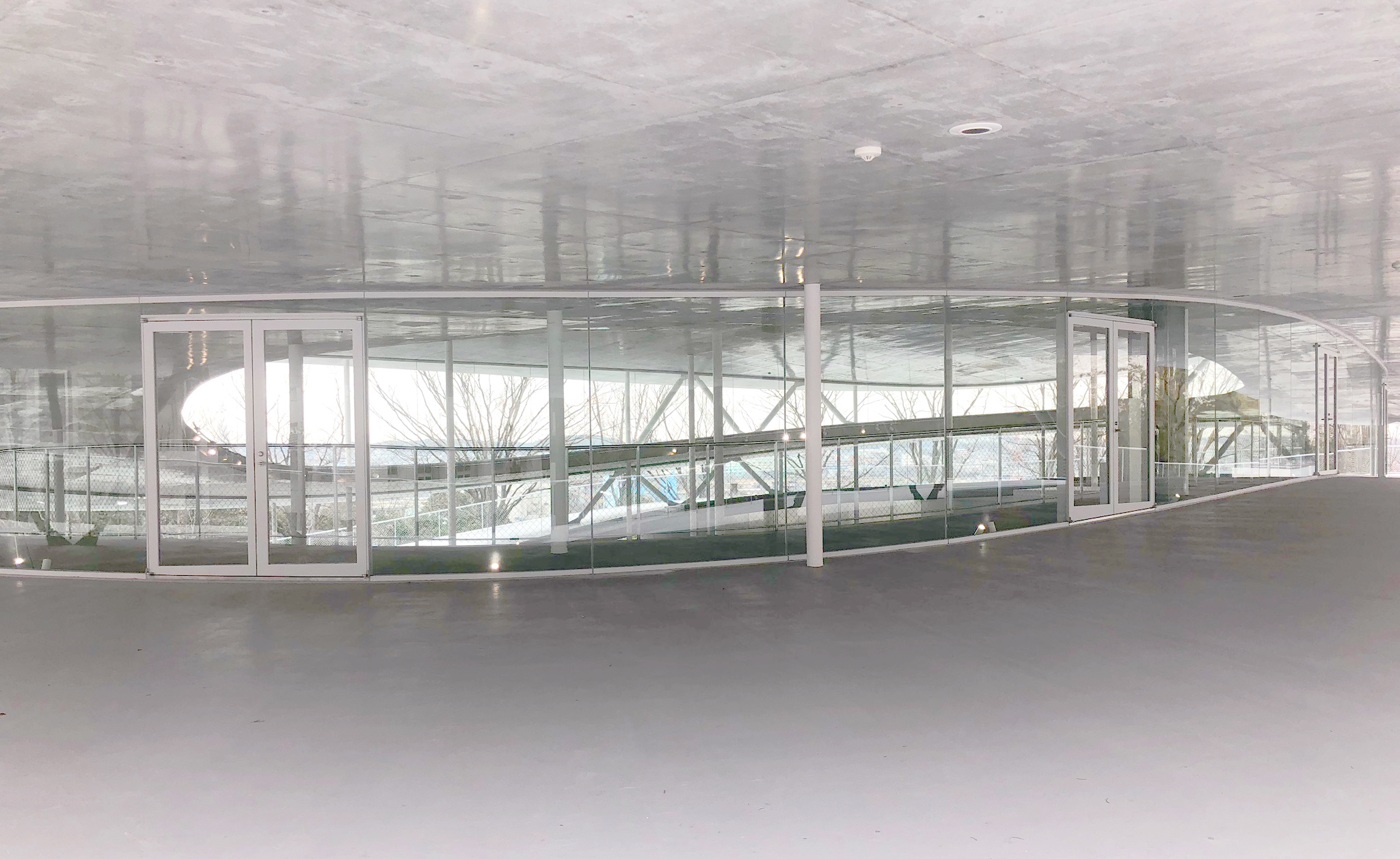
山丘形状的屋顶被分割成三层,开口允许光线和微风通过,与外部环境连接、整合,形成一个明亮、通风的空间。通过屋顶的分层,包括大空间、小休息室和露台在内的独立空间被连接在一起,室外的风景亦柔和反射在天花板上,室内外充分融合。建筑的楼地板为柔和的波浪状,局部轻落地面,使结构与场地融为一体。
Specifically, a single hill-shaped roof was dissected into three layers, allowing light and breeze to flow through the openings and to form a bright and airy expanse beneath that connects and integrates with the exterior environment. By layering the ring-shaped slabs, separate spaces such as the large expanse, the small lounge and terrace are all simultaneously linked together, and the outdoor scenery is softly reflected onto the ceiling, intermingling the interior with the exterior. The slabs have gentle waves and curves, and part of it comes down to the ground in one place, merging the structure with the site.
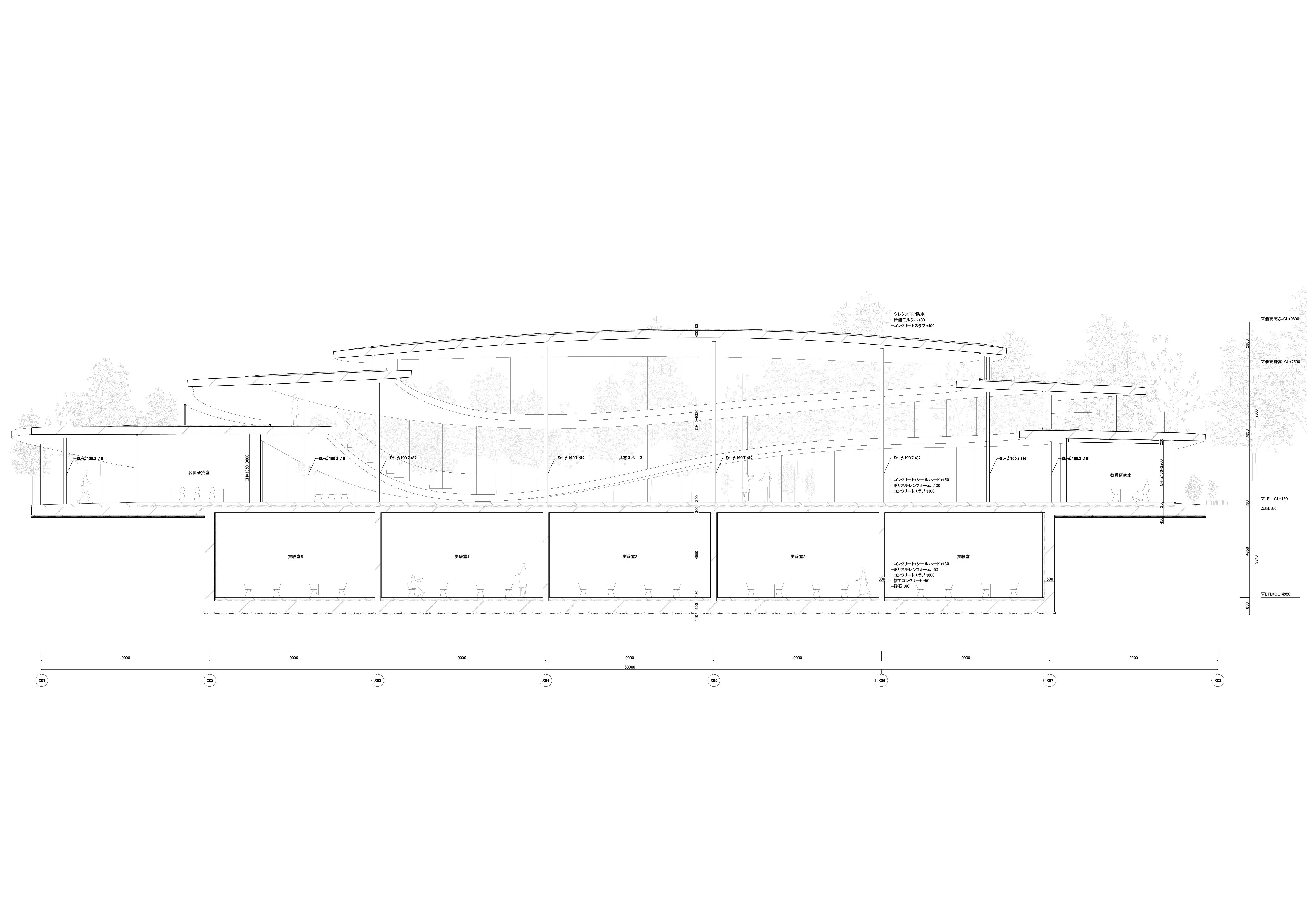
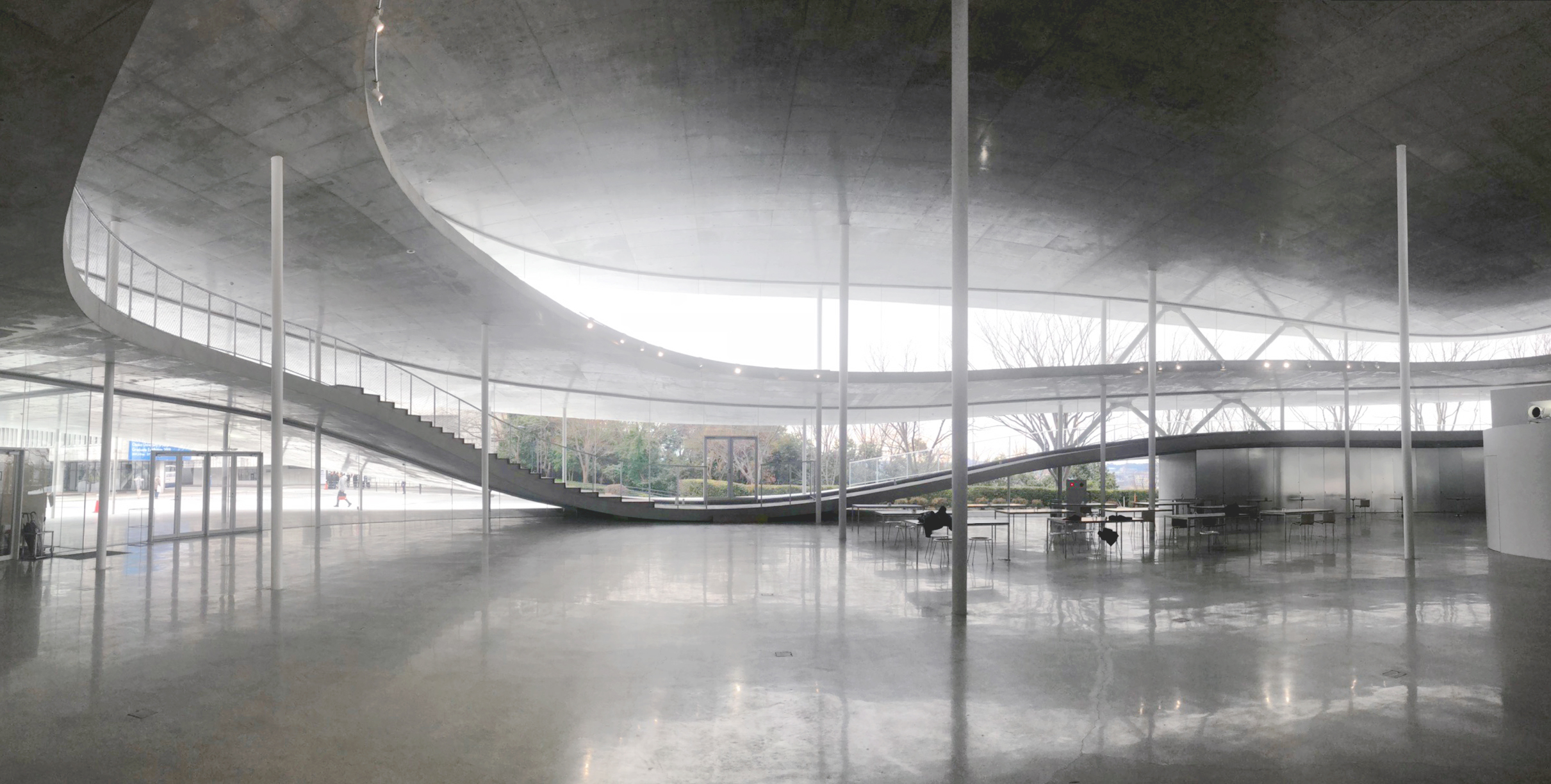
完整项目信息
Project name: Art science department building ,Osaka University of Arts
Type of Building: University
Architect: Kazuyo Sejima & Associates
Team: Kazuyo Sejima, Yoshitaka Tanase, Takayuki Furuya, Naoya Harada, REGINA TENG
Structural Enginner: Sasaki Structural Consultants
Mechanical Enginner: P.T. Morimura & Associates
Builder: Taisei Corporation
Site Area: 209,854.26㎡
Building Footprint Area: 2,684.15㎡
Total Building Area: 3,176.28㎡
Floor: above ground, 2nd floors; below ground, 1basement fllor
Design Duration: September 2015-June 2017
Construction Duration: July 2017-November 2018
Main Structure: S+ SRC
版权声明:本文由Kazuyo Sejima & Associates授权发布。欢迎转发,禁止以有方编辑版本转载。
投稿邮箱:media@archiposition.com
上一篇:设计酒店43 | 伦敦瑰丽:奢华的文雅
下一篇:斯蒂文·霍尔 x 伊丽莎白·迪勒:给我带来启发的人、事件以及纽约 | AnA系列讲座02实录