3XN最近赢得了斯德哥尔摩Östra Hagastaden的“Kvarter 15”设计竞赛。新的办公大楼将为行人和骑自行车的人提供一条高架通道,将旧的“采石场”、Hagaparken公园和Brunnsviken湖连接起来。此外,通过精心整合的场地线、咖啡馆、餐馆和商店,新建筑将促进该地区的复兴。
3XN has won a recent design competition for “Kvarter 15” / District 15 in Östra Hagastaden, Stockholm. The new office building will feature an elevated pathway for pedestrians and cyclists that links the old "quarry" to the public Hagaparken park and lake Brunnsviken. In addition, the new building will become a catalyst for revitalization in the area through the incorporation of carefully incorporated site lines, cafes, restaurants, and shops.
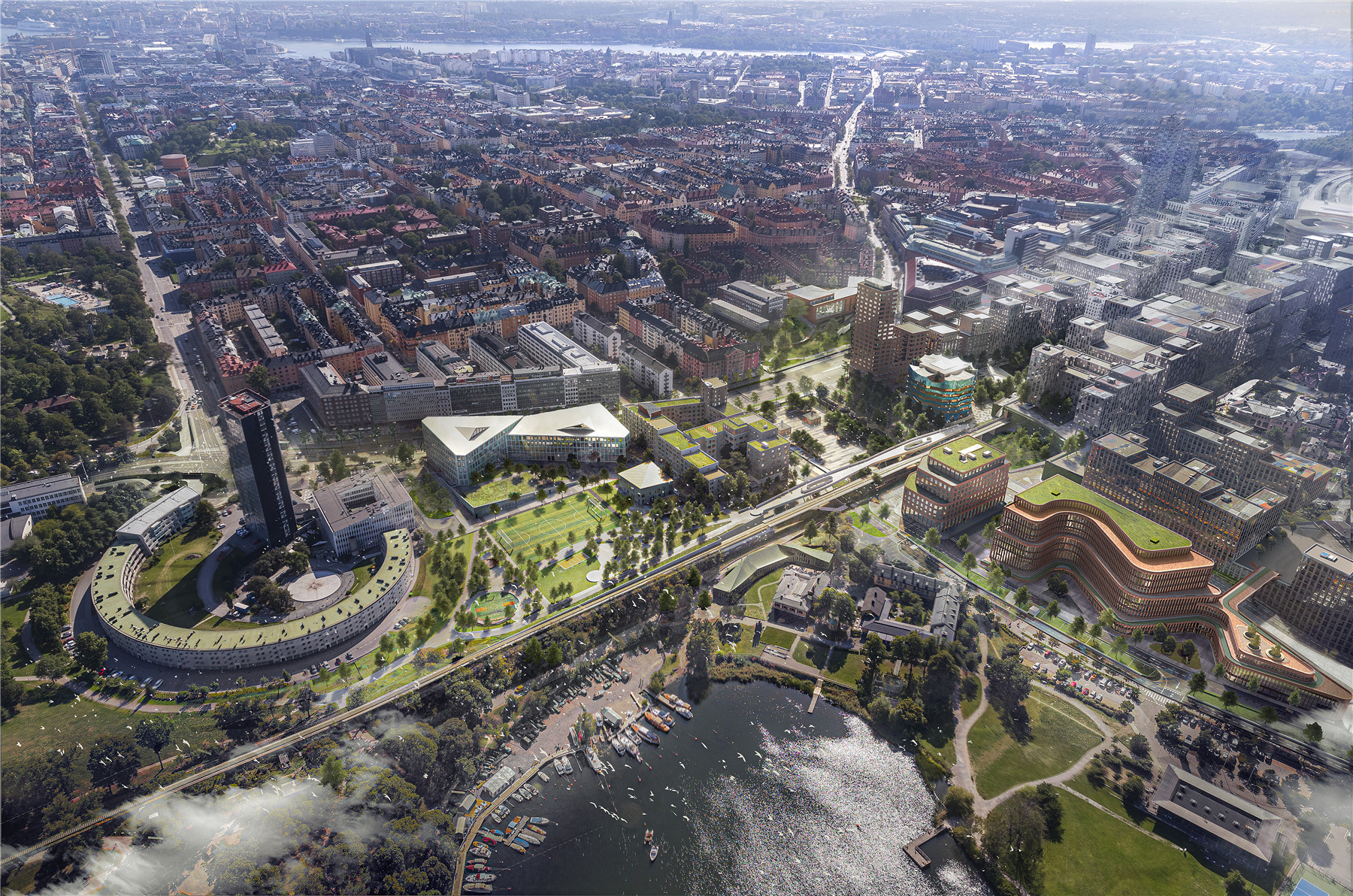
Kvarter 15将是一座现代化、灵活的办公建筑,它将为通往斯德哥尔摩北部城市大门的道路、城市和Hagaparken公园提供新的连接。
Kvarter 15 will be a modern, flexible office building that will provide a new connection to Stockholm's northern city gate between the motorway, the city and the public park, Hagaparken.
建筑以新的方式来诠释经典的设计理念,从相邻的现有建筑中脱颖而出。同时,设计精心考虑材料的运用,建筑以砖和泥土色调为特色,使新建筑无缝地融入周围环境。
Featuring a fresh take on classic design, the new building will distinguish itself from the adjacent existing structures. Simultaneously, the 3XN design will allow the new building to seamlessly blend into its surroundings thanks to a carefully considered material palette that features bricks and earthy tones.
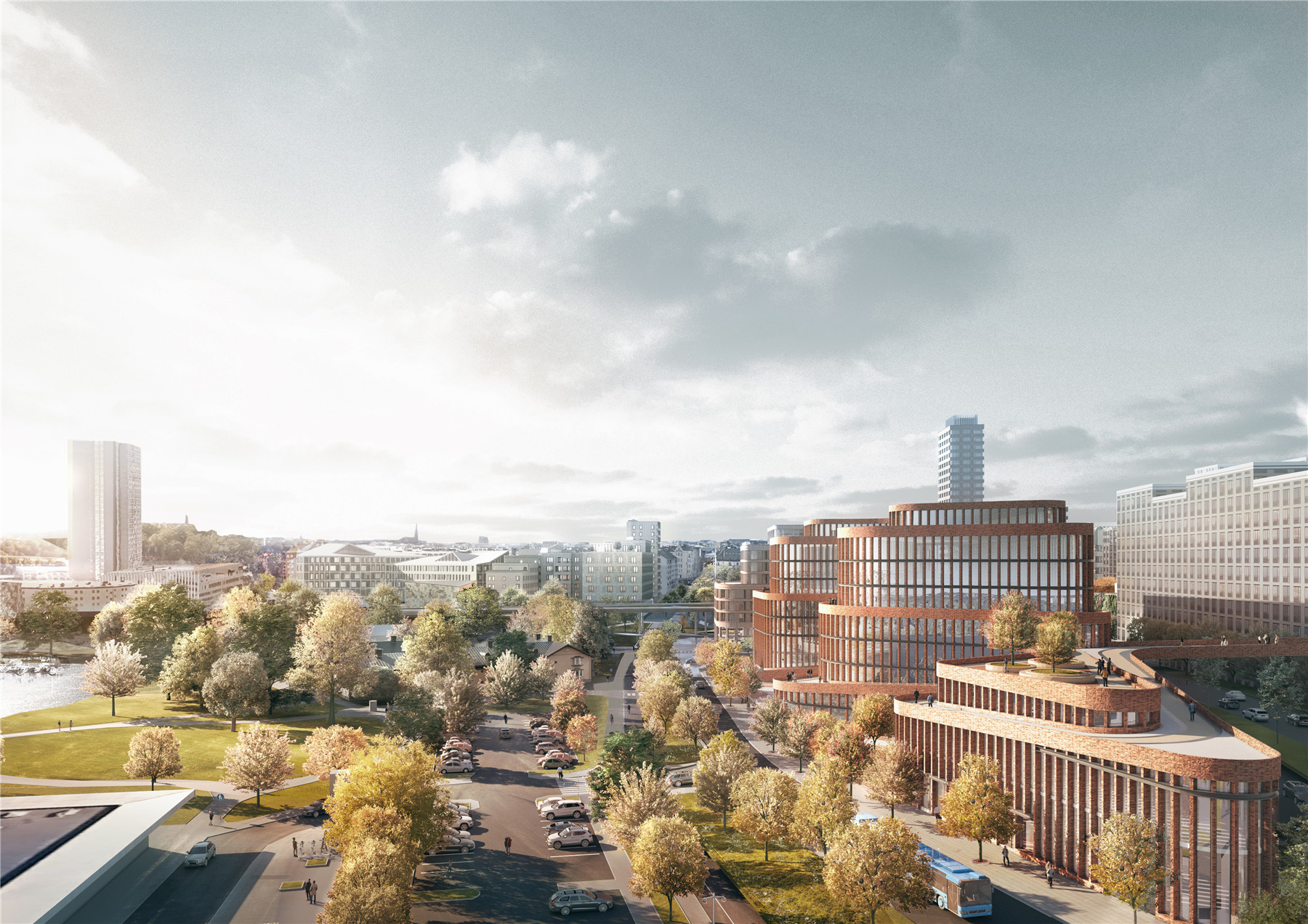
除了在斯德哥尔摩市和Hagaparken之间建立联系外,新建筑还将保护公园免受附近高速公路带来的噪音和环境污染。
In addition to creating a connection between Stockholm and Hagaparken, the new building will protect the park from noise and environmental pollution stemming from the nearby highway.
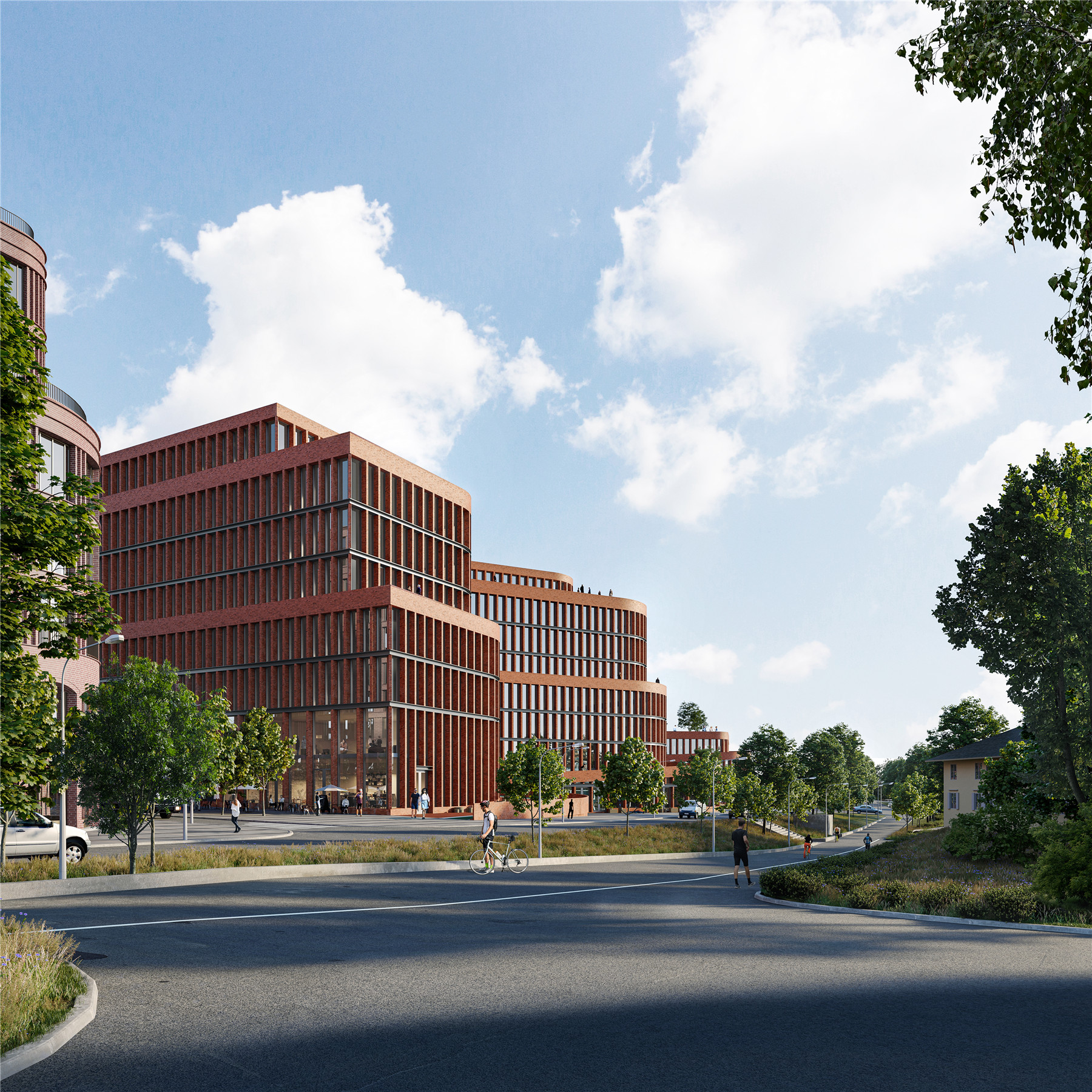
建筑的光滑、弯曲的立面容纳了两个新的城市空间和街道广场,表现了有机、柔软、开放的特点。业主的业务开发人员说:“这个起伏的立面,优化了办公室的数量,同时融入了充足的日光、Brunnsviken湖以及Hagaparken公园的景色。”
The building’s smooth, curved façade accommodates two new urban spaces and street-level plazas that create an organic, soft and open expression.
Mikael Wilhelmsson, Business Developer for client Atrium Ljungberg notes, “I particularly like the undulating facade that optimizes the number of offices while incorporating ample daylight and views of Brunnsviken and Hagaparken.”
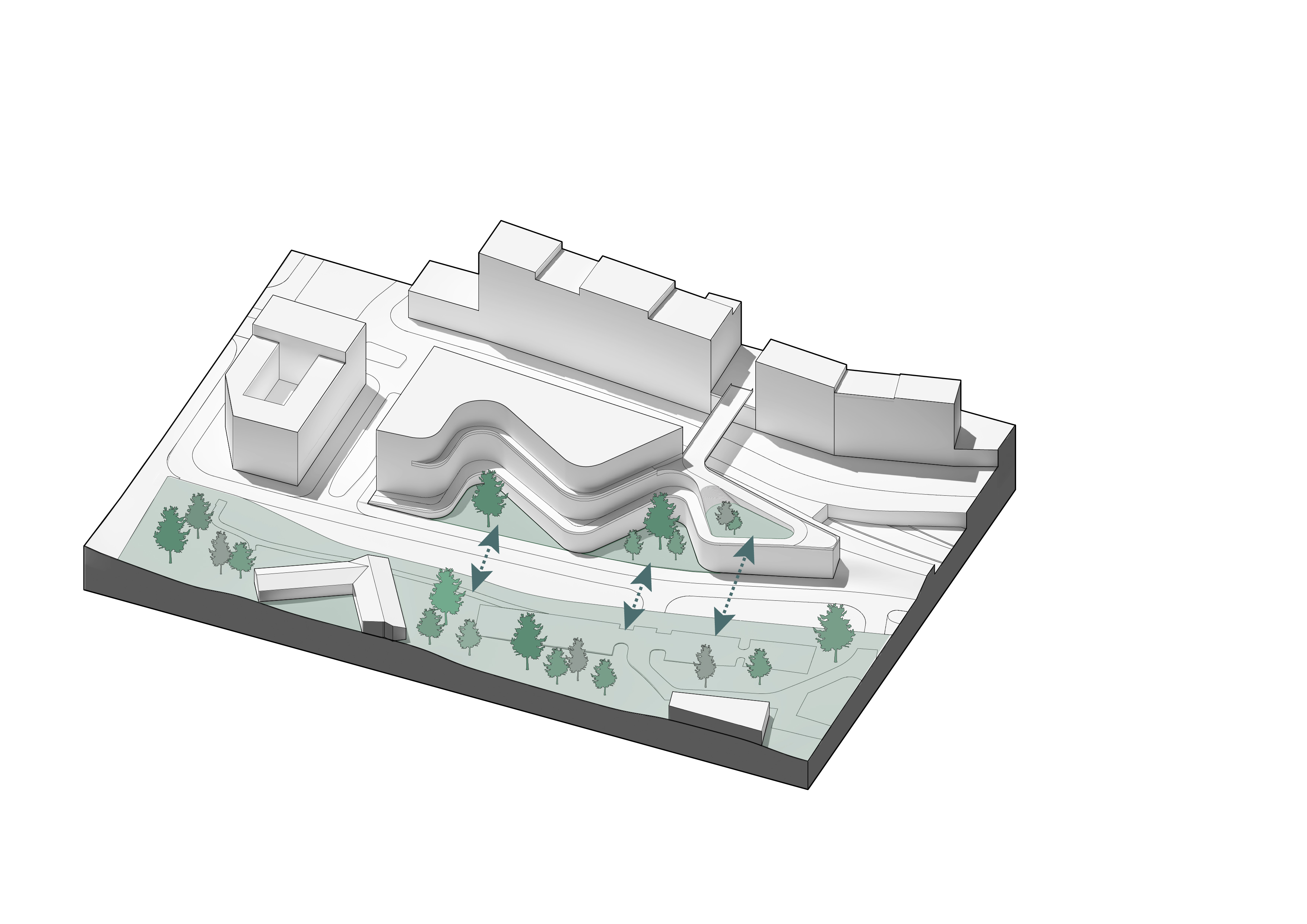
Kvarter 15将为行人和骑自行车的人提供一条高架通道,将斯德哥尔摩与自然景观丰富的Hagaparken公园和Brunnsviken湖连接起来。坡道穿过了整个建筑,形成柔和的曲线,连接了Haga桥和两个有咖啡馆、餐馆和精品店的广场。
Kvarter 15 will feature an elevated pathway for pedestrians and cyclists that links Stockholm with the nature rich Hagaparken and Brunnsviken. The ramp crosses the entire building thanks to a gently curved form that connects the Haga bridge down to the two plazas featuring cafes, restaurants and boutiques.
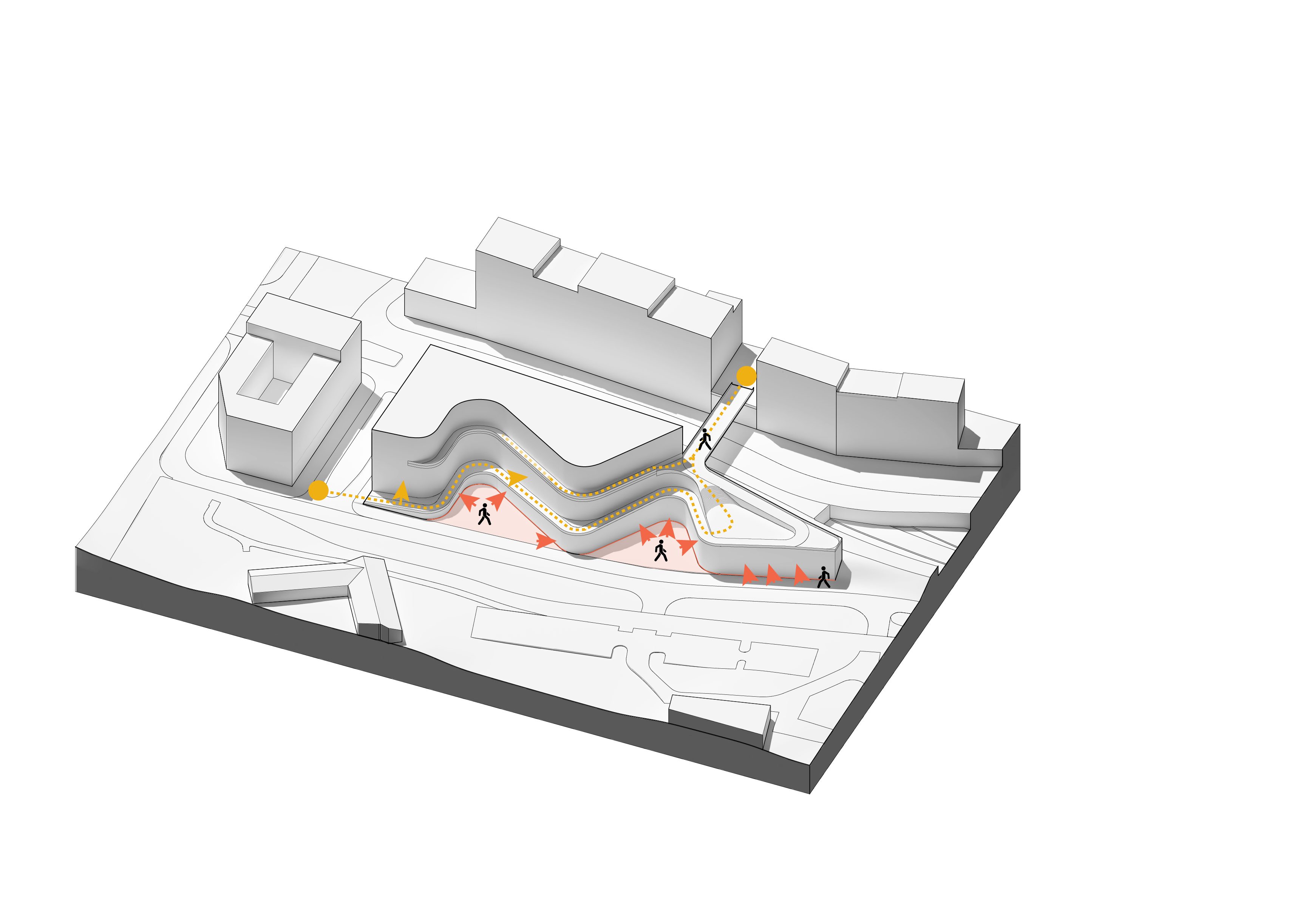
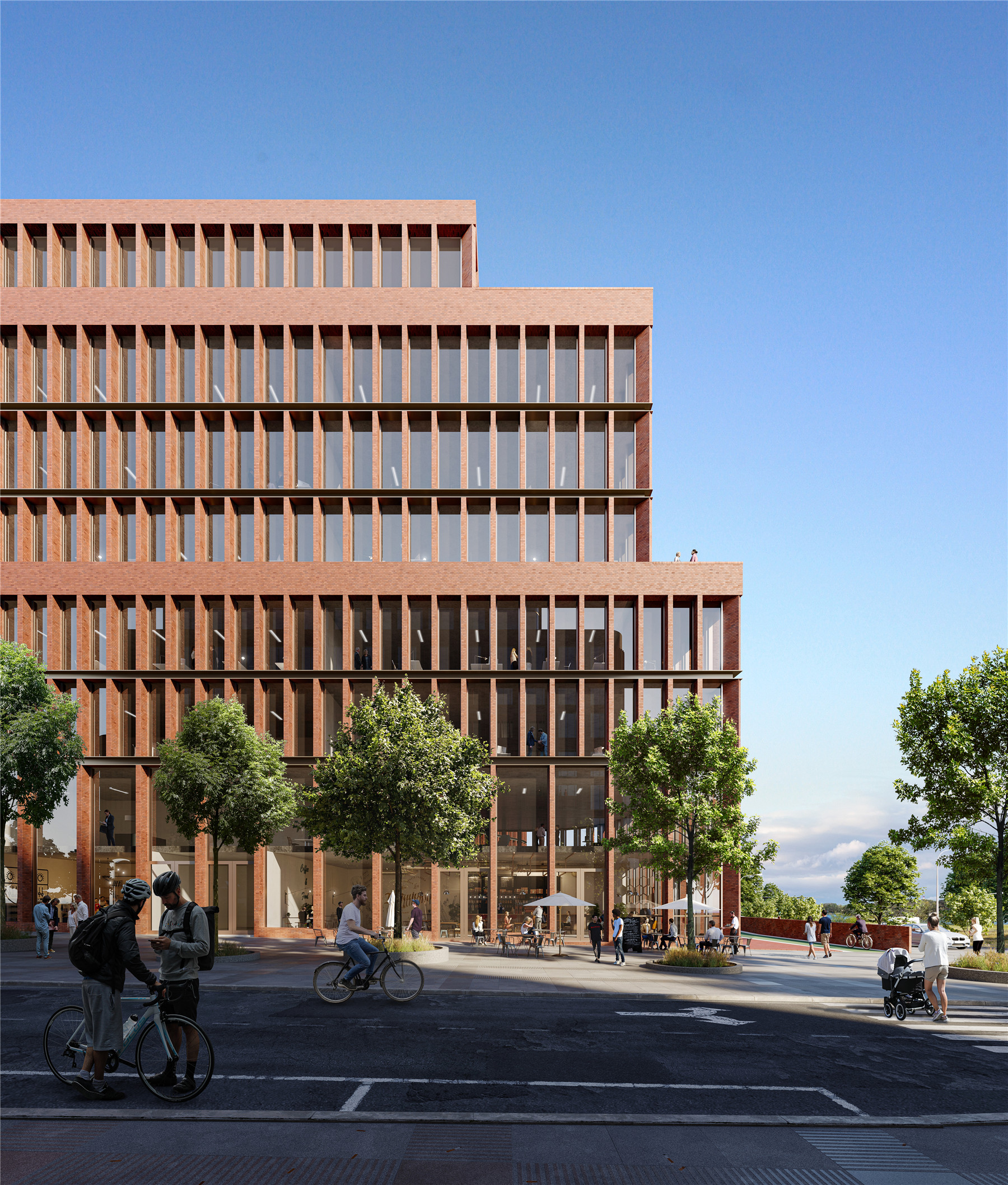
新建筑最矮的屋顶设有一个露台,可以看到Hagaparken全景。屋顶将被设计为“绿色”,除了将种植植物,有助于保存雨水;并将在屋顶设置太阳能电池板。
The new building’s lowest rooftop features a terrace offering panoramic views of Hagaparken. Sections of the roof will be “green” - with plants helping to retain rainwater; this feature can be supplemented with solar panels.

在建筑内部,新建筑将以灵活的办公环境为特色,旨在鼓励不同租户之间的社会协同作用。
Inside, the new building will feature numerous flexible office environments, designed to encourage social synergies between the various building tenants.
事务所负责该项目的高级合伙人Jan Ammundsen说:“在有很多租户的复杂建筑中,为不同组织和人提供知识和灵感交流的选择是至关重要的。我们需要创造能够激发人们想象力和创造力的空间。”
”There is a need to create spaces that stimulate people’s imagination and creativity,” says Jan Ammundsen, 3XN Senior Partner in Charge of the project. “In a complex building with many tenants, it’s crucial to provide options for knowledge sharing and inspiration across the various organizations and people.“
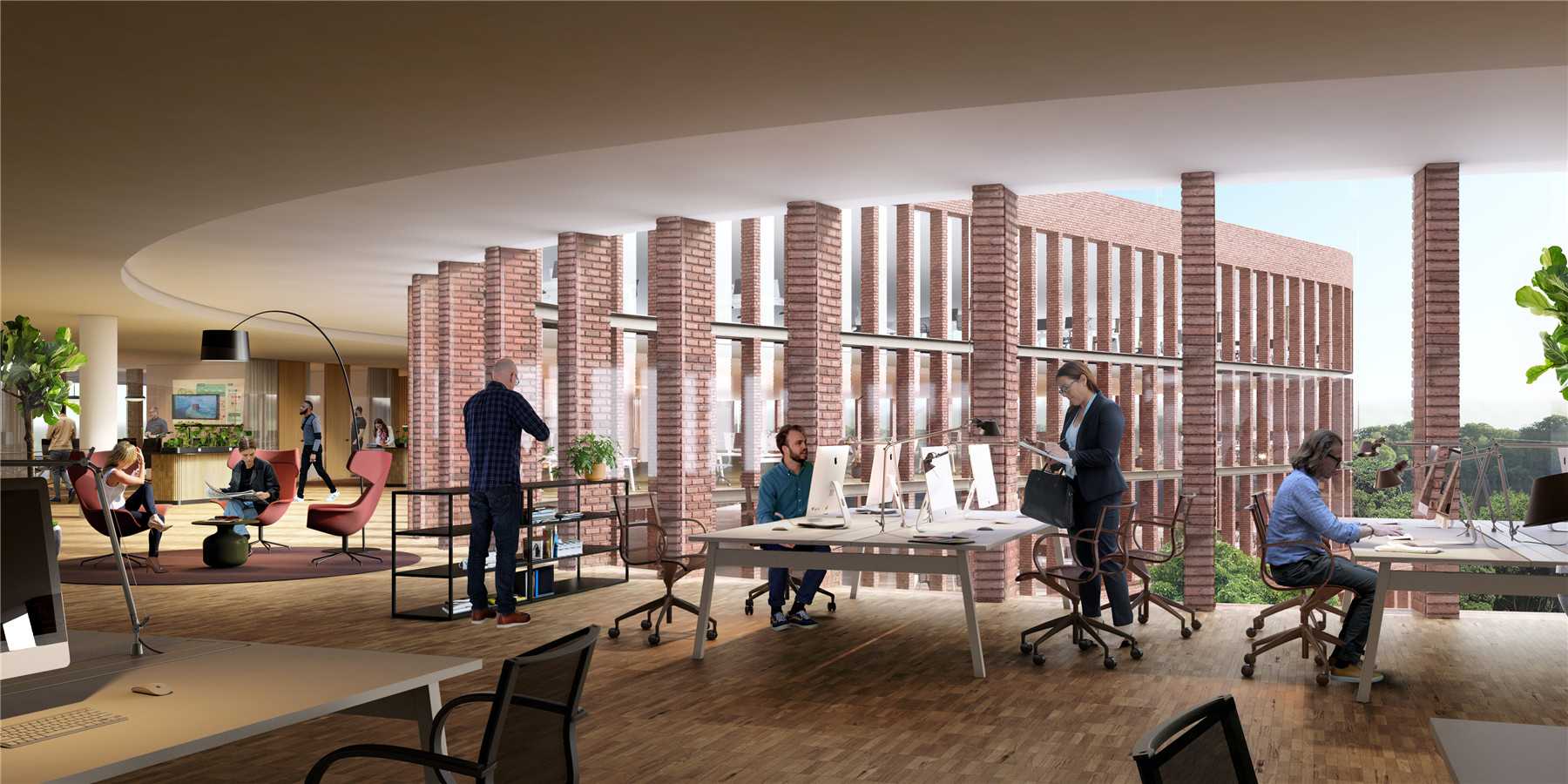
完整项目信息
Client: Atrium Ljungberg
Architect: 3XN
Program: Office and Commercial
Gross Floor Space: 24,505㎡
本文由有方编辑整理,欢迎转发,禁止以有方编辑版本转载。图片版权归原作者或来源机构所有。若有涉及任何版权问题,请及时和我们联系,我们将尽快妥善处理。联系电话:0755-86148369;邮箱info@archiposition.com
上一篇:建筑地图76 | 大分:从地方到世界
下一篇:多体块组合:具有层次的森林小屋 / KOTOAKI ASANO Architect & Associates