
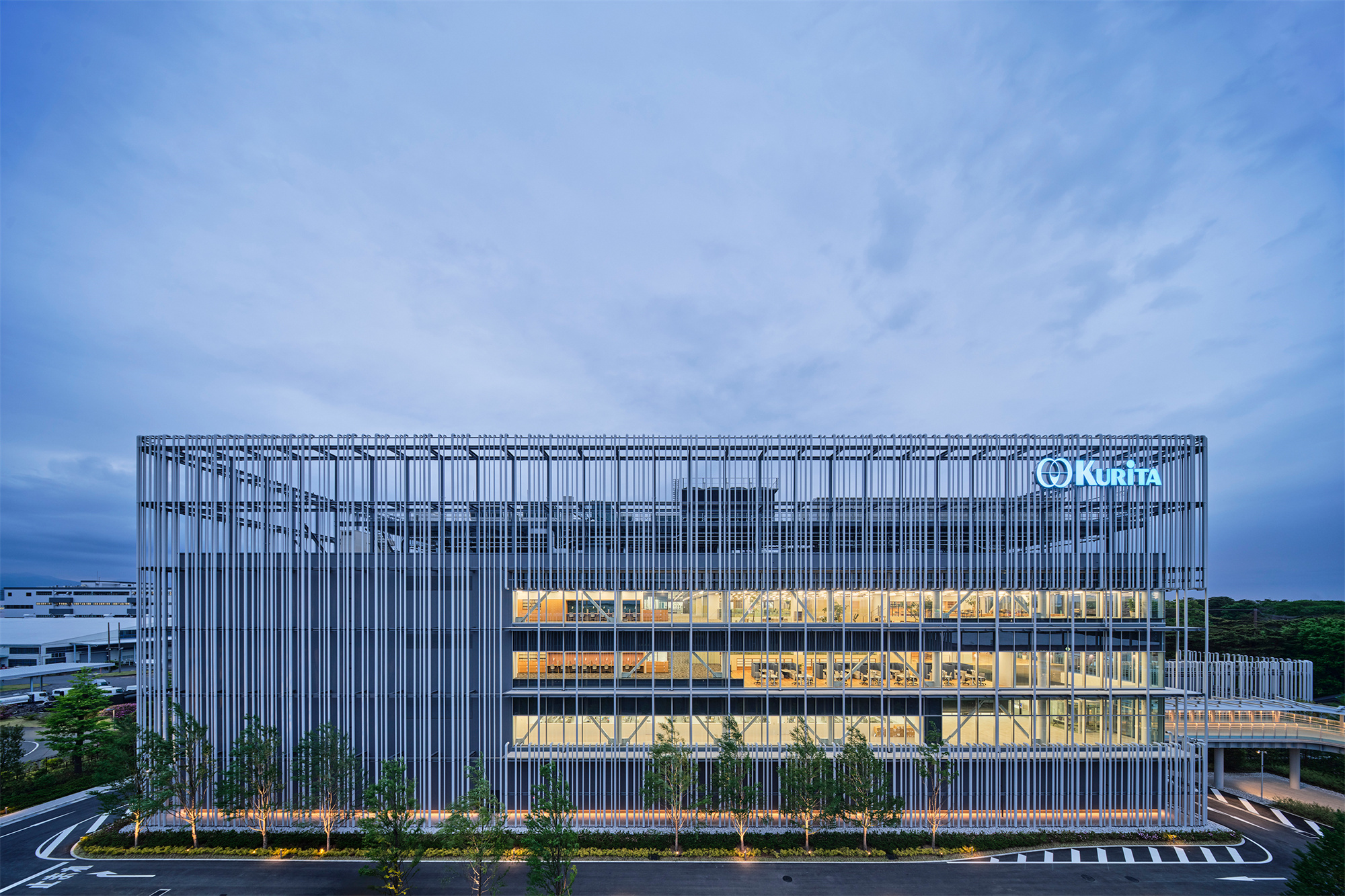
设计单位 日建设计
项目地点 日本东京都昭岛市
建成时间 2022年3月
建筑面积 37967.96平方米
本文文字由设计单位提供。
从建筑角度解决水务企业提出的水环境问题
栗田创新中心(Kurita Innovation Hub)是栗田工业从事水处理业务的新兴研发基地,致力于开展用于解决社会和产业问题的创新。该项目还标志着日本首次尝试零水耗建筑(Zero Water Building,以下简称ZWB),旨在改善全球水环境。
The Kurita Innovation Hub is a new R&D center for Kurita Water Industries, which operates a water treatment business and aims to create innovations to solve social and industrial issues. Our challenge was to create Japan's first “zero water building” (ZWB) to improve the global water environment.

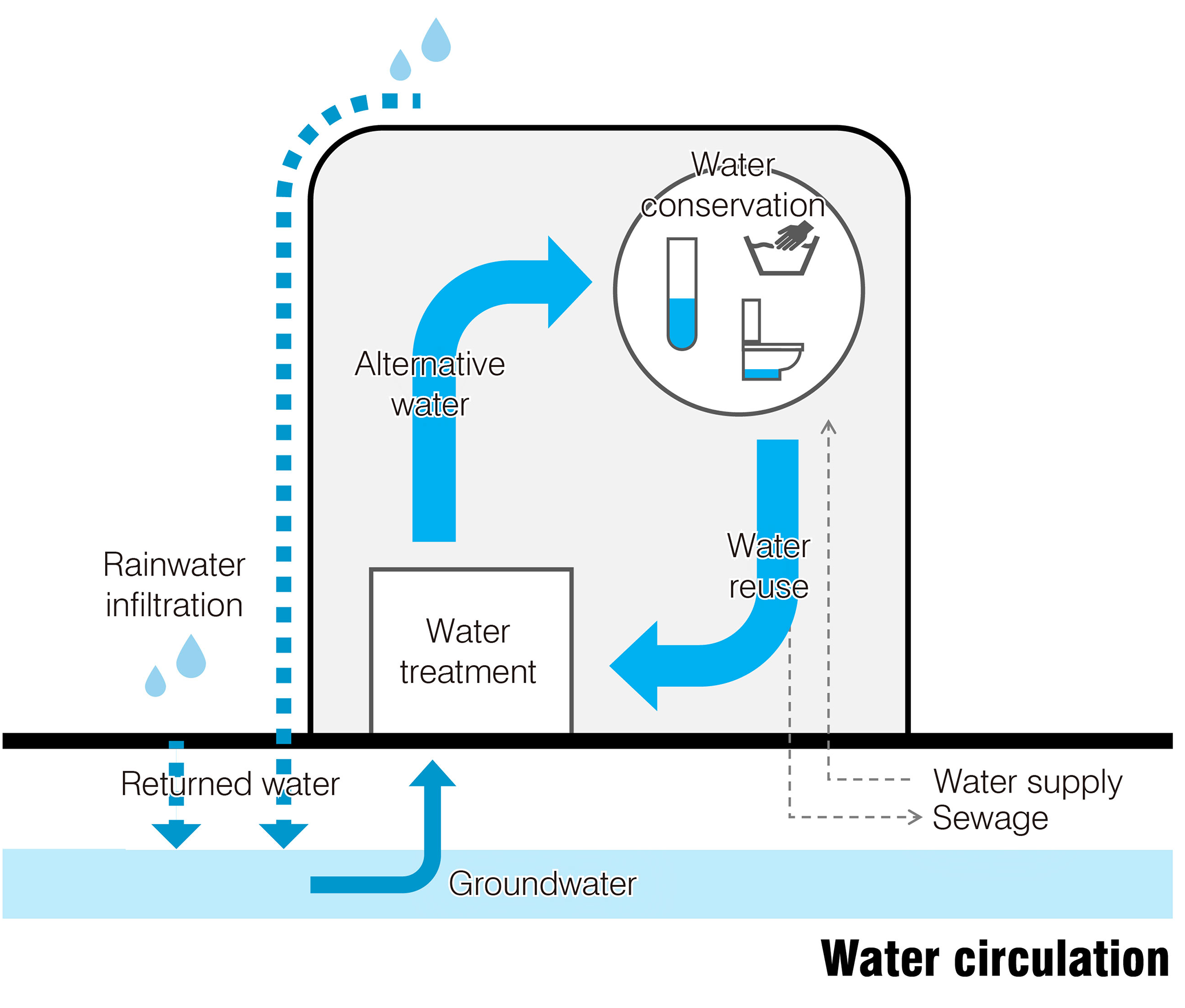
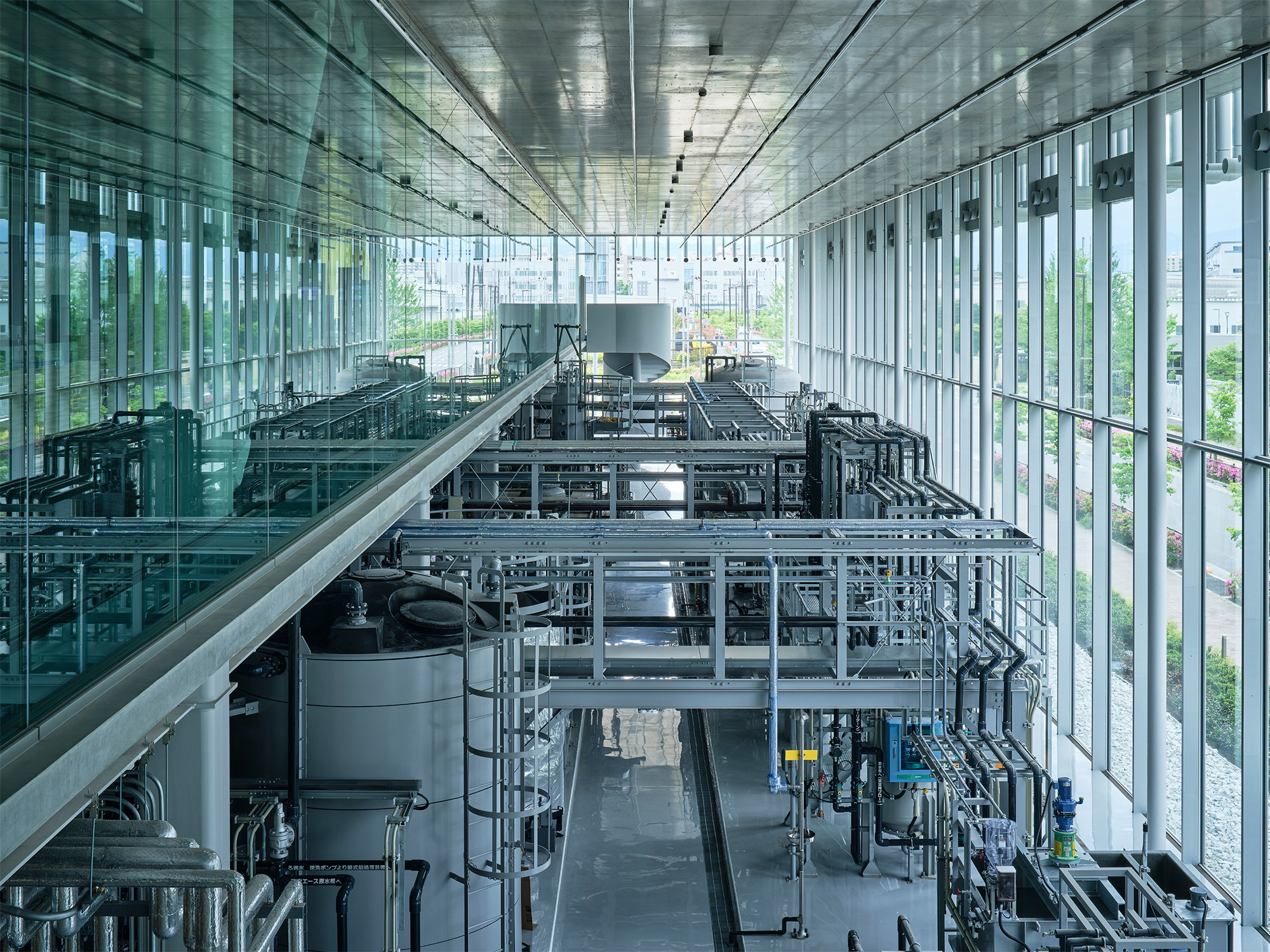
在位于东京都昭岛市的项目区域内,地下水被视作唯一的自来水水源。本项目的主要目标在于将建筑实现零水耗建筑化(ZWB),以促进地区水资源的循环利用效应。
Akishima City in Tokyo, where the project is located, uses only groundwater as its source of tap water. By creating a ZWB, we aimed to achieve the synergistic effect of conserving the water cycle in the region. Groundwater usage is reduced by reusing water via water treatment facilities.
举例来说,采用水处理设备对水资源进行再利用,以减少地下水的消耗。此外,还采取雨水渗透到土壤中并重新补充地下水的方式,促进水资源的循环,并减轻环境负荷。在水资源的再利用方面,通过优化排水分类、缩小水处理设备和缩短水处理过程,实现了废水的高回收利用率,同时降低了水处理的能耗。
Simultaneously, rainwater that infiltrates the site is returned to the groundwater. This creates a continuous circulation of water resources and reduces environmental impact. In addition, by reusing water, wastewater separation is optimized, the size of water treatment facilities is reduced, and the treatment process is shortened, enabling both a high water recovery rate and low-energy operation.
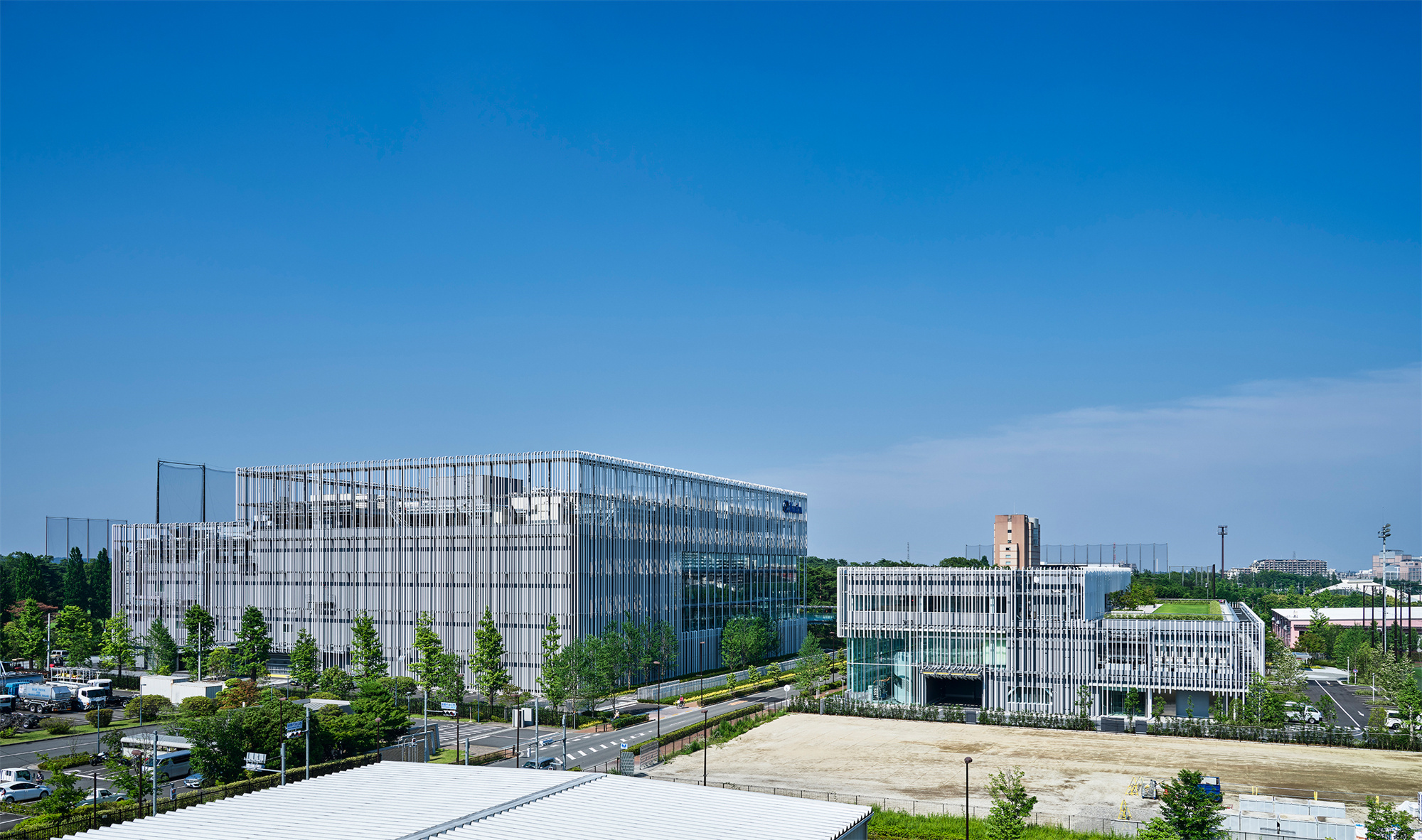
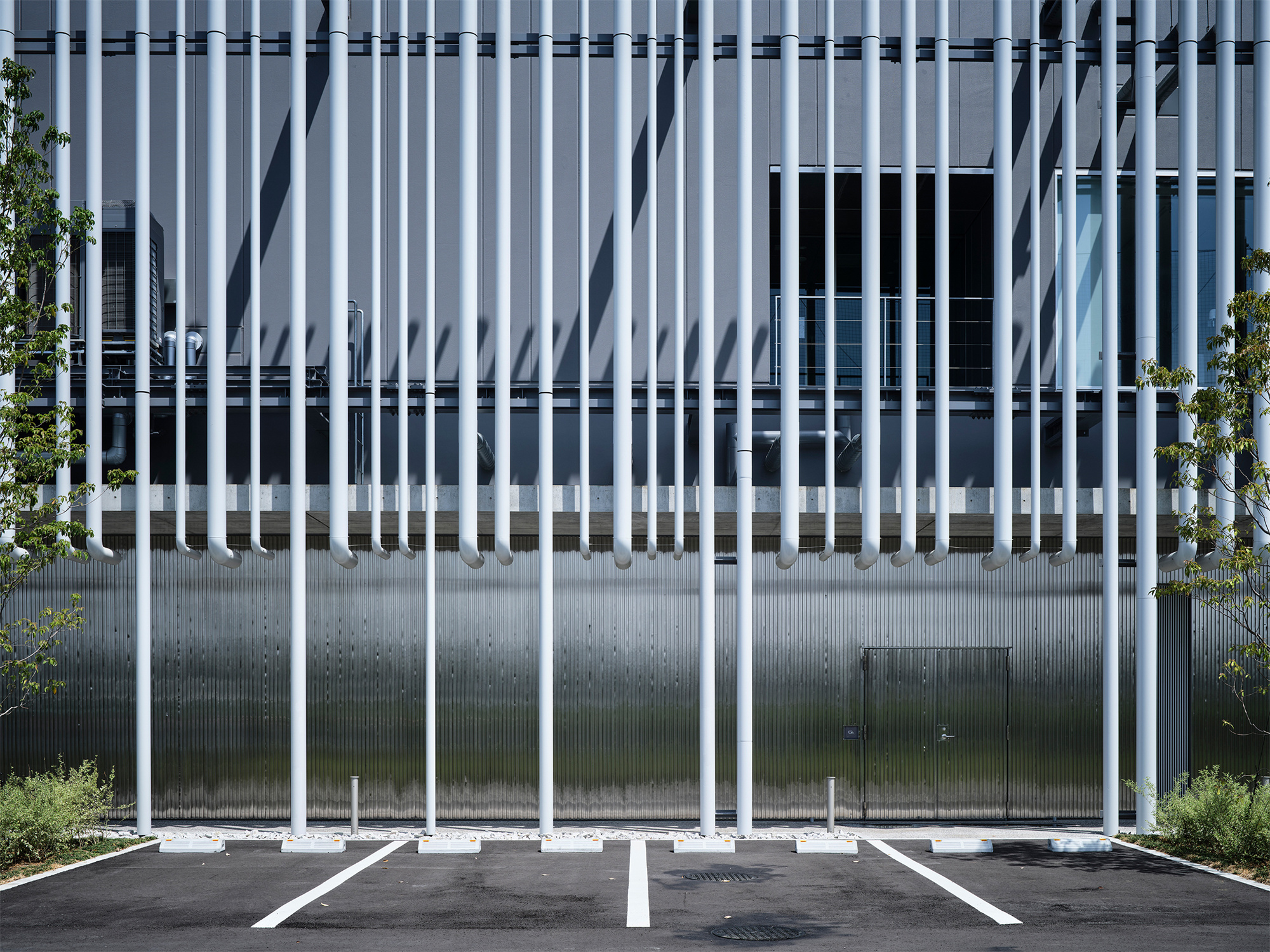
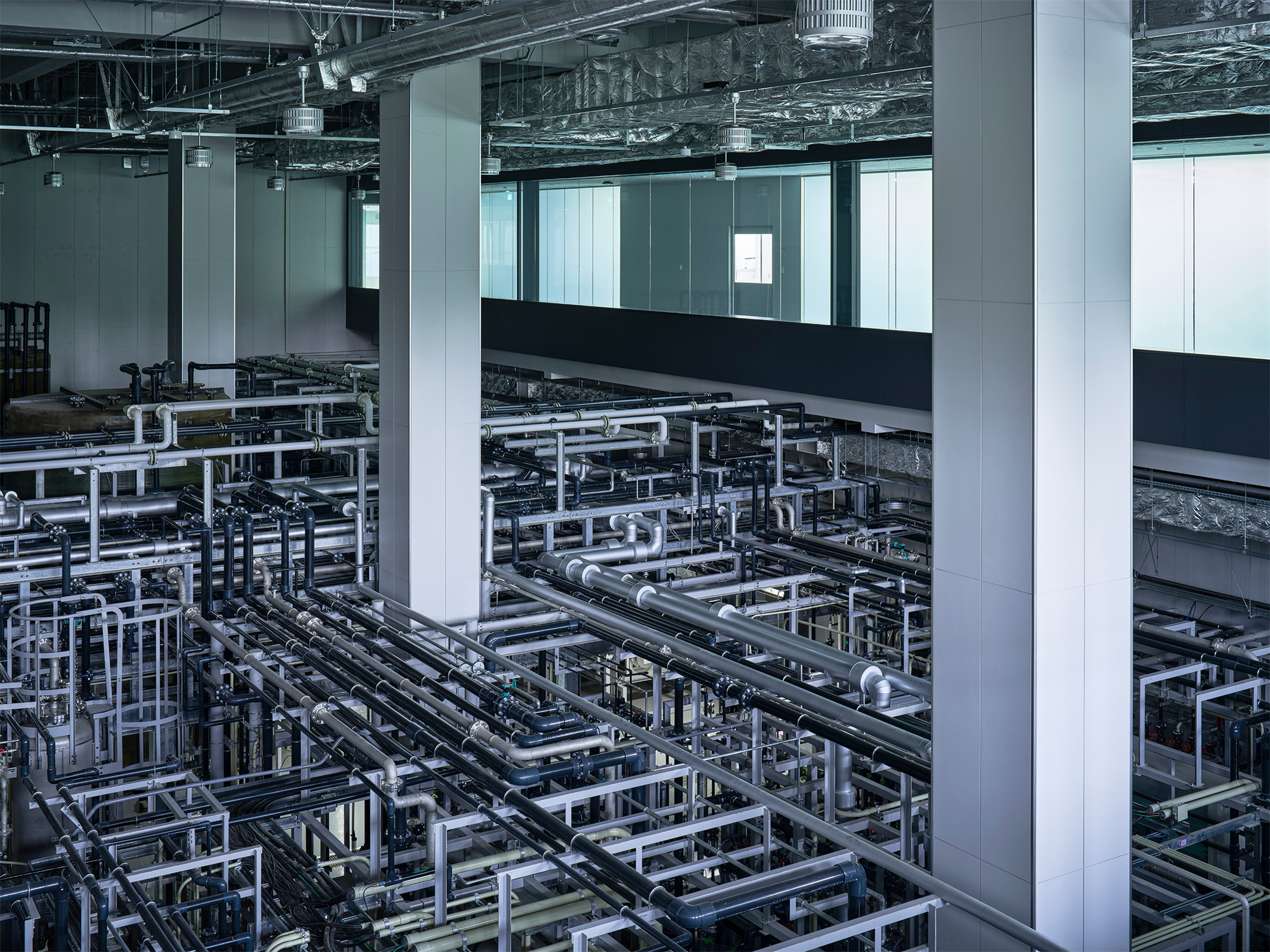
公开展示水处理设备和企业业务的建筑结构
栗田创新中心包括技术创新中心(TIC)和技术教育中心 (TEC)。这两处设施相对而立,隔着一条公共道路,分别展示了培训水处理设备的示范厂房以及用于水处理研究开发的工作区。这些设施向城市对外开放,通过类似玻璃展柜般的结构吸引人们前来参观,宣传水处理措施及其在环境中的重要性。
Two facilities, a model plant with water treatment equipment for training purposes, and a work area for water treatment research and development face each other across a public street. The buildings are designed to look like glass “showcases” that are open to the public, welcoming people and communicating the company’s initiatives and environmental values.
另外,建筑外观的设计以水处理中使用的管道为主题,选用金属管材作为装饰,不仅能遮挡阳光、安装进排气和雨水管道等设备,还营造出一种仿佛被水环绕的外观效果。
The exterior is comprised of metal pipes that resemble the piping used in water treatment processes, creating a soft, watery appearance while serving as shading, ventilation, rain gutters, and other functions.
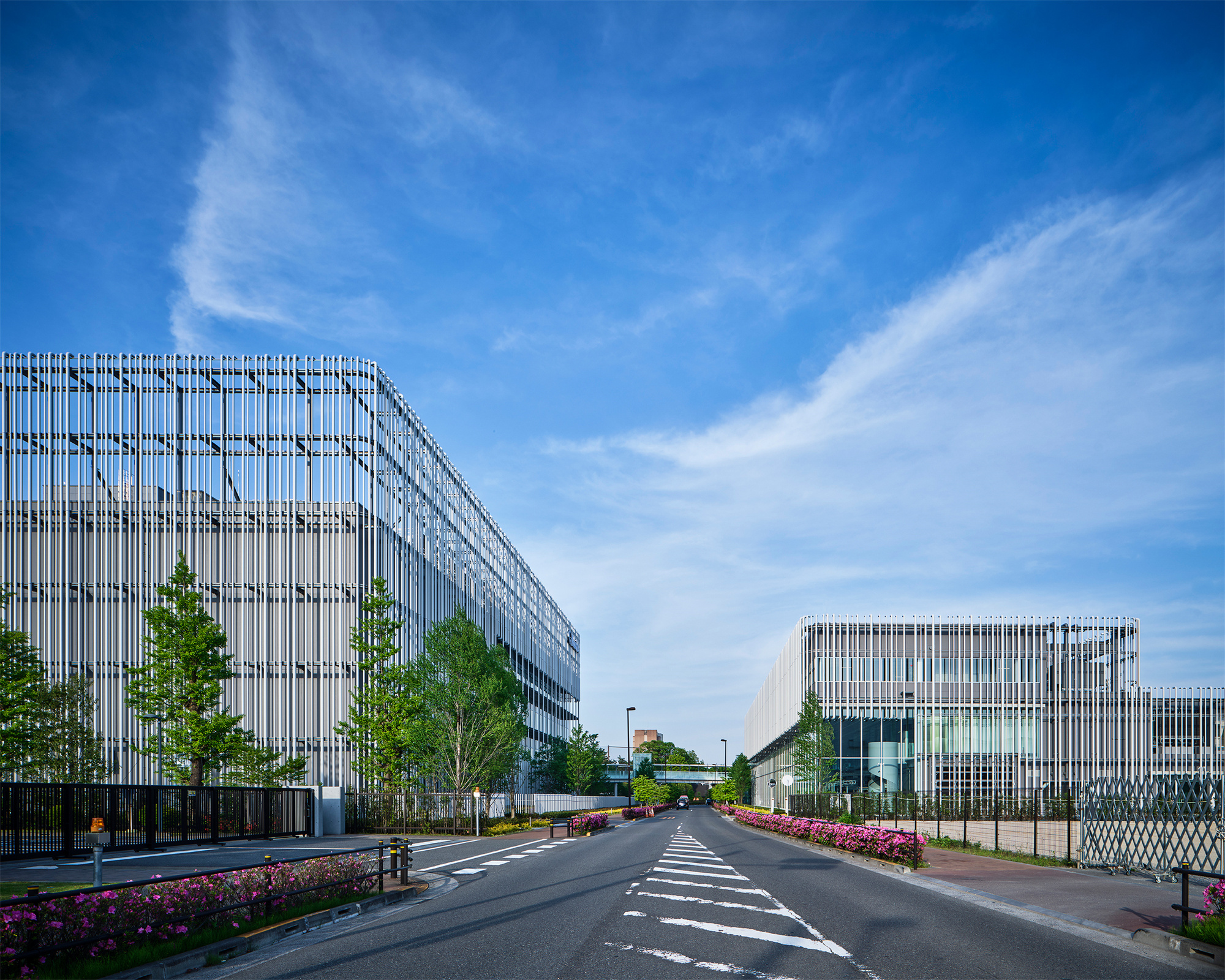
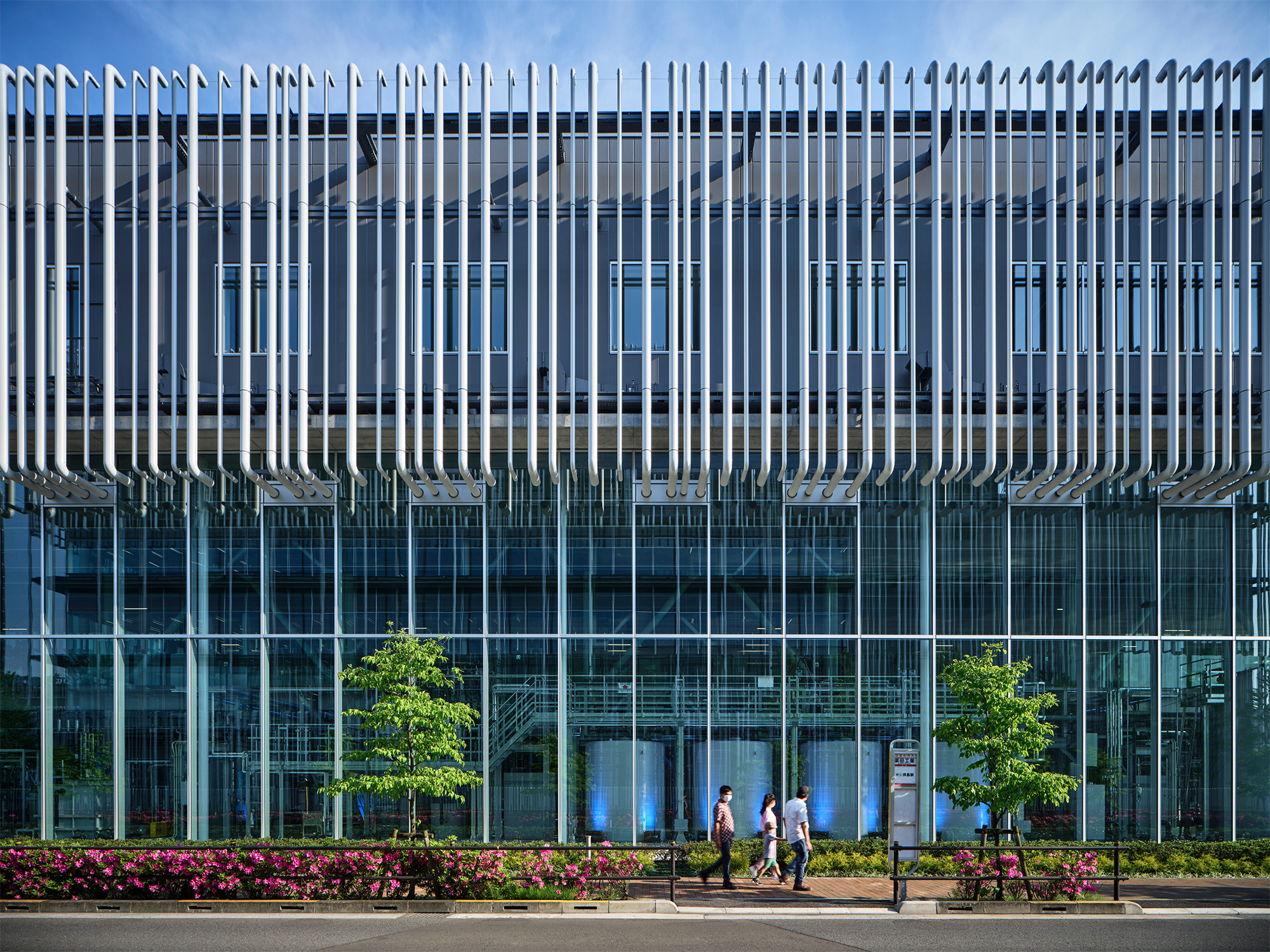

水资源再利用带来的丰富环境与碳中和
我们将水资源的二次利用系统用于降低空调能耗和改善居住环境。在居住空间设计中,我们采用了再生水利用的天花板辐射面板和除湿型墙壁辐射百叶这两种辐射空调系统,以达到降低空调能耗的效果。
The water reuse system reduces air conditioning energy and improves the living environment.Energy for air conditioning was reduced by employing two types of radiant air conditioning systems in the living spaces: radiant ceiling panels that use recycled water and dehumidifying radiant louver walls.
根据区域的不同,我们调整了天花板的高度,在挑空空间安装辐射百叶。这样一来,室内温度就会产生适度的波动,不仅改善了居住环境,还创造了满足不同需求的办公环境。
Ceiling heights differ in each area, and radiant louvers are placed in the atrium space. This creates moderate fluctuations in room temperatures, improving the living environment and creating a more selective office environment.



此外,我们在建筑内外融入了连续丰富的绿化形式和利用地下水来喷洒绿植,使整个设计充满了与水和自然相融合的感觉。
The biophilic design, with abundant interior and exterior flora, and the use of groundwater for sprinkling plants was also incorporated to create a facility with a sense for water and greenery.
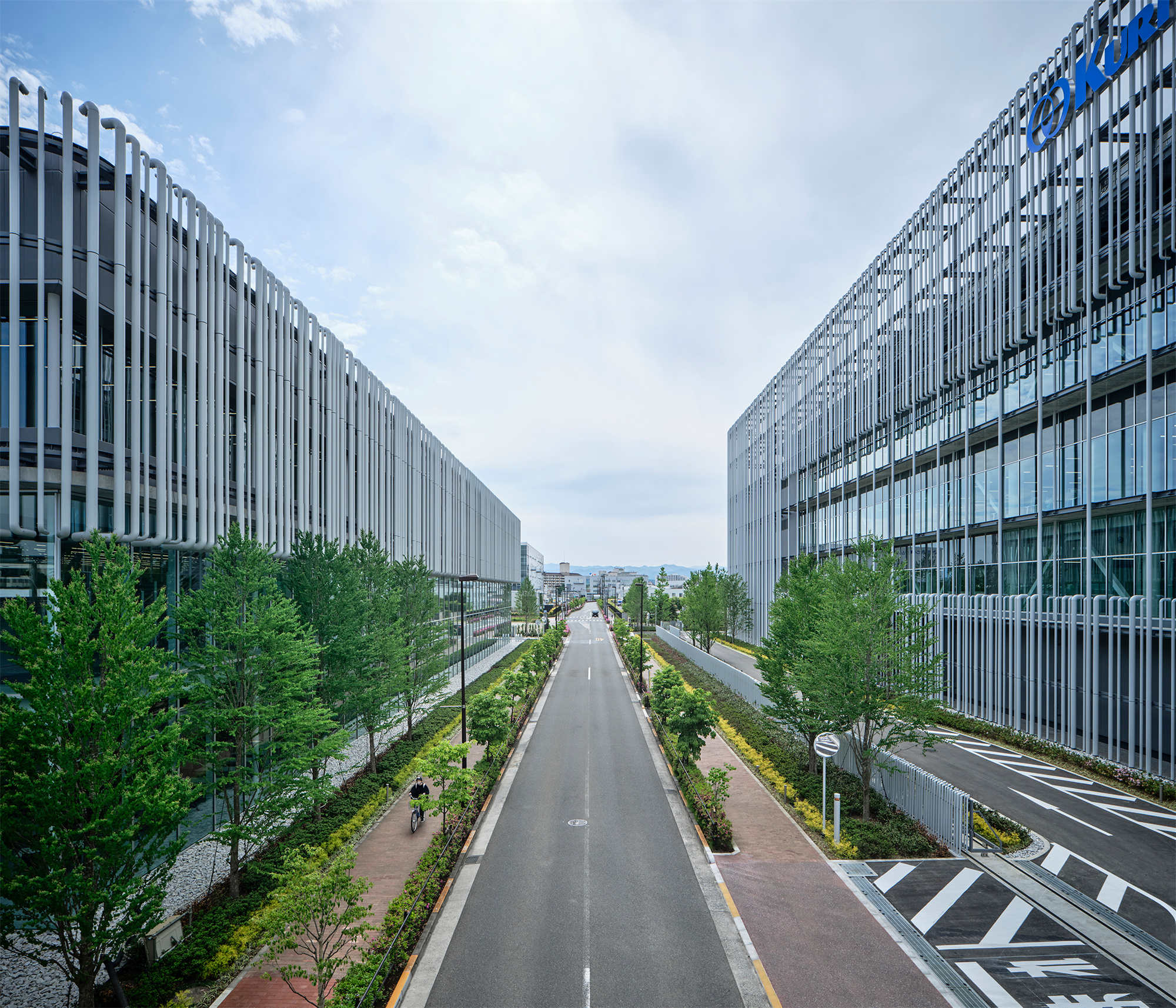
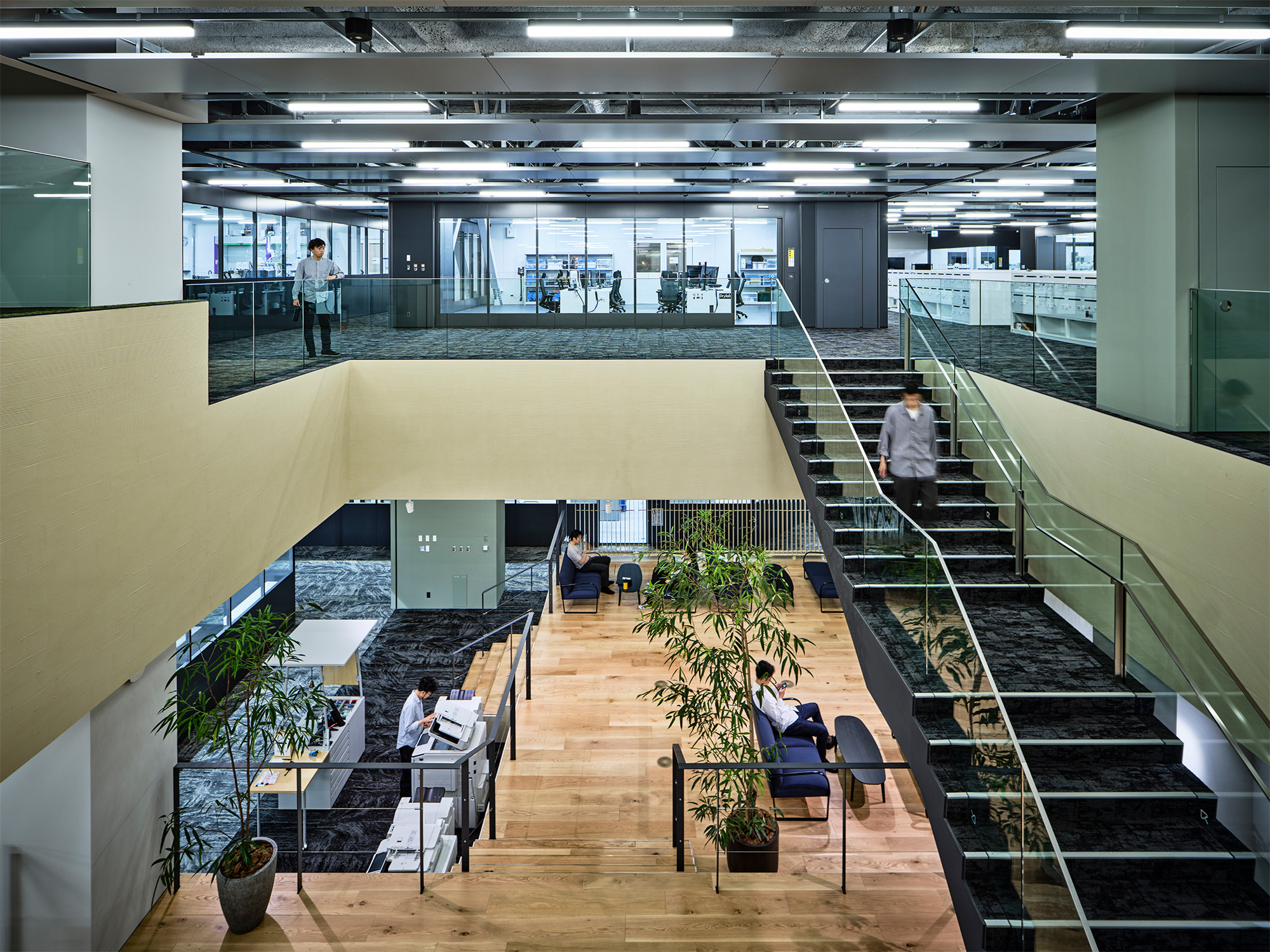

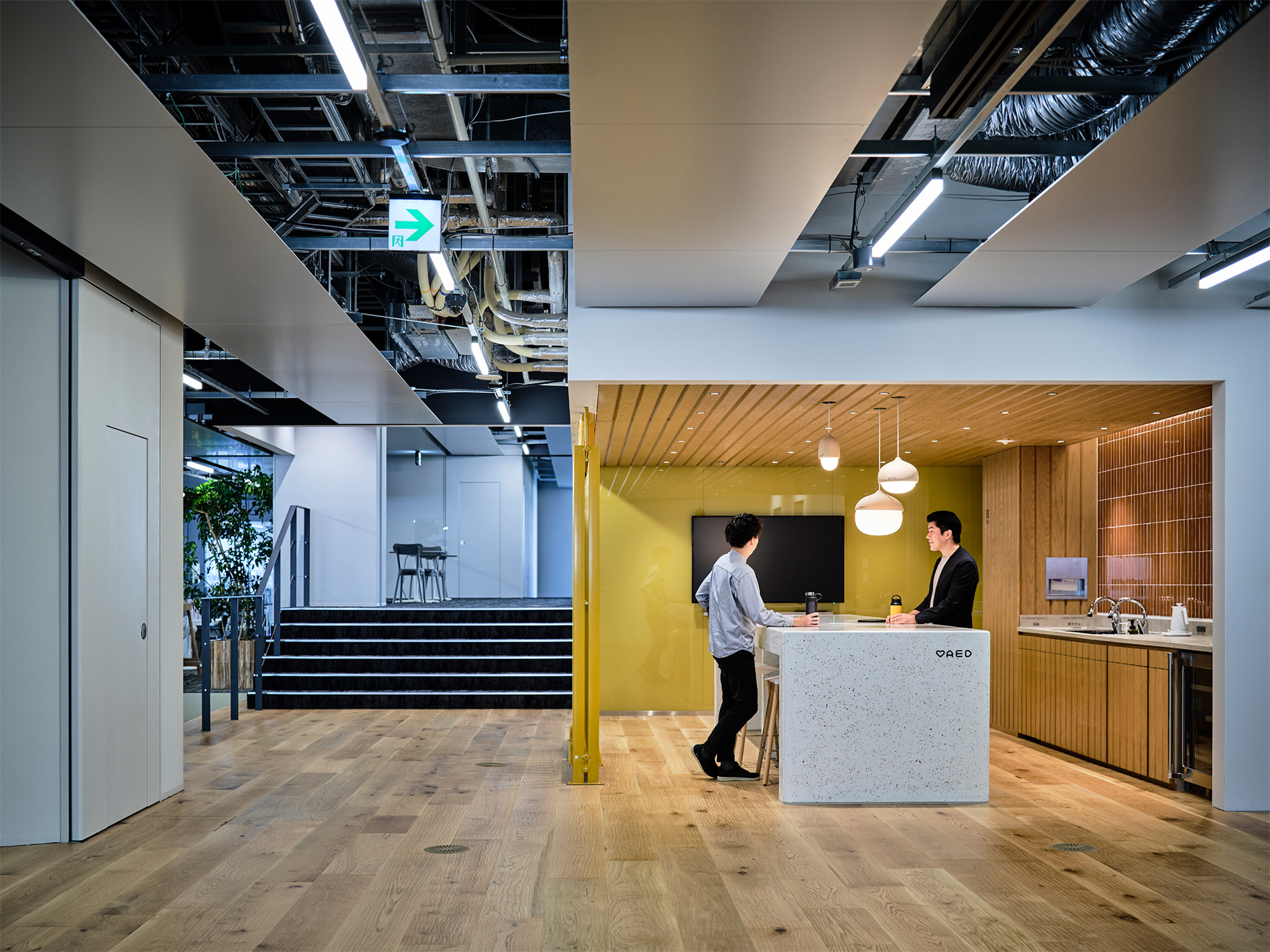
在全世界都在面临水资源枯竭和难以确保安全用水等问题的背景下,日本还面临着“用水量大”“基础设施更新困难”“污水雨水合流造成海水污染”等问题。我们期待这次的ZWB项目能够成为从建筑角度解决水环境问题的先锋。
While water depletion and security are becoming global issues, in Japan, high levels of water consumption, difficulty of infrastructure renewal, and marine pollution due to the combined sewage system are seen as problems to be addressed. We expect that this ZWB will be the first step toward architectural solutions to these water issues.
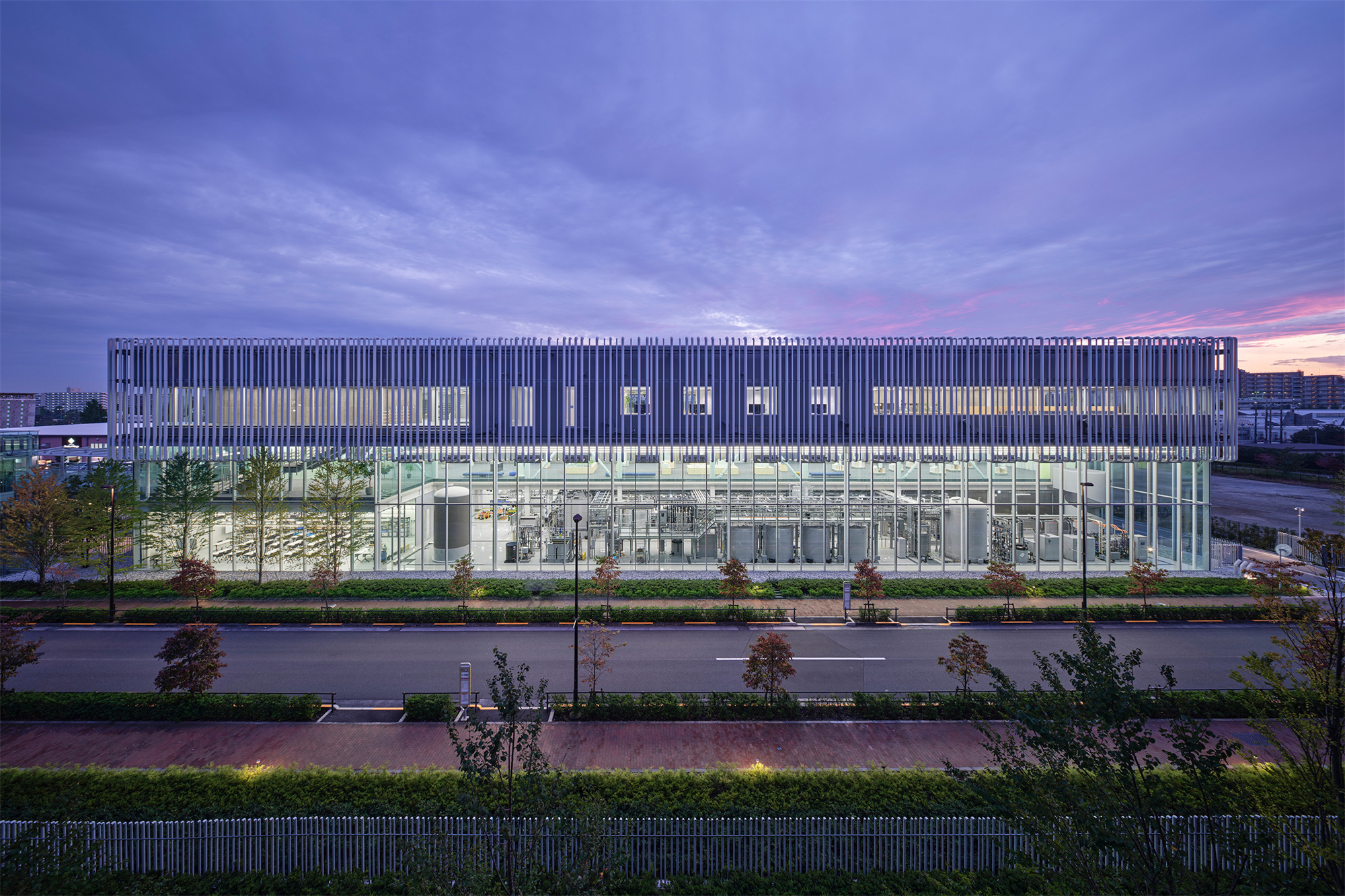
完整项目信息
项目名称:栗田创新中心
项目类型:研究所(TIC)、办公室(TEC)
项目所在地:日本东京都昭岛市
用地面积:30381.37平方米;21844.76平方米(TIC)、8536.61平方米(TEC)
建筑面积:37967.96平方米;29269.42平方米(TIC)、8698.54平方米(TEC)
建筑层数:地上5层、阁楼2层(TIC)、地上3层(TEC)
檐口高度/最高高度:22.34米/32.99米(TIC)、16.27米/17.67米(TEC)
主体结构:钢骨钢筋混凝土结构、钢结构
建成时间:2022年3月
业主:栗田工业株式会社
设计单位:日建设计
施工单位:大成建设株式会社
摄影师:Takuya Seki
版权声明:本文由日建设计授权发布。欢迎转发,禁止以有方编辑版本转载。
投稿邮箱:media@archiposition.com
上一篇:MLA+:从自我走向自然|有方讲座80场介绍
下一篇:经典再读195 | Kingo住区:北欧庭院式住宅集合,可以有机生长的建筑