
项目地点 日本东京大田区
设计单位 KOTOAKI ASANO Architect & Associates
建筑面积 137.745平方米
建成时间 2010(第一期),2016(第二期)
该项目是位于森林中的避暑住宅。森林里的树木主要是日本落叶松,树干笔直。该项目由很多小空间组合而成,使建筑融入周边环境中。多种多样的空间的布置也使得生活的环境更加丰富。
"Gradation in the Forest" is the house in the forest of a summer resort. The forest is composed of Japanese larch trees with straight vertical silhouettes. This house, "Gradation in the Forest", is made as a collection of small spaces, as if the house might melt into the environment of the woods. So, various spaces were prepared in order to make living environment rich.
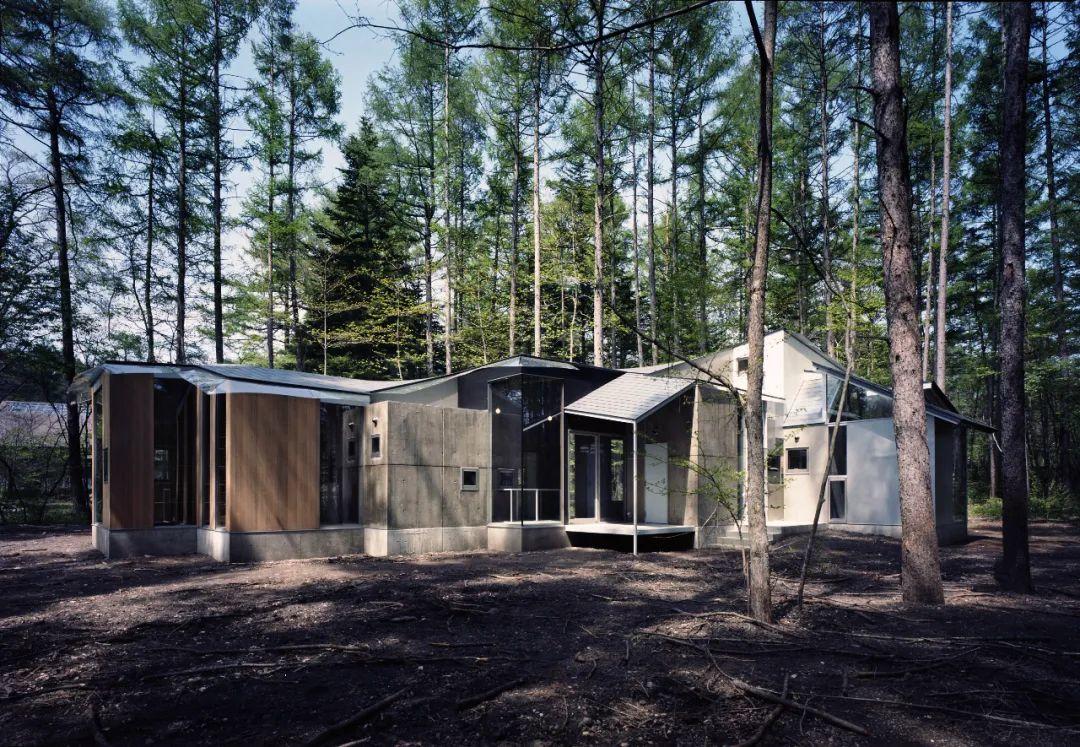
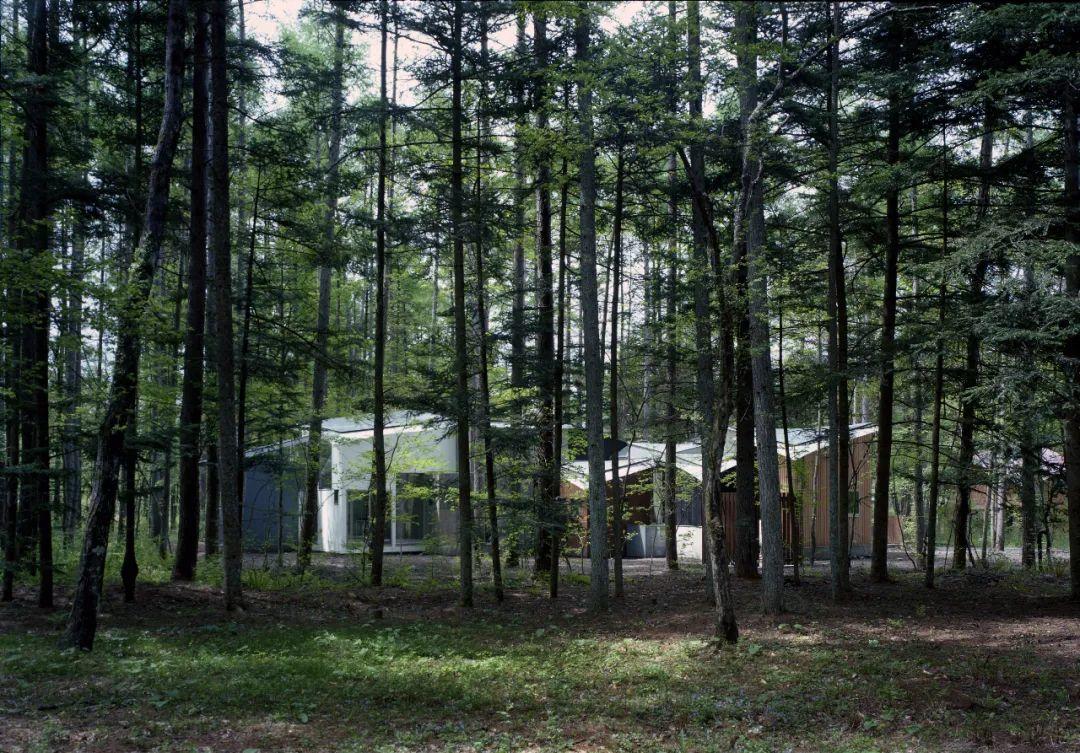
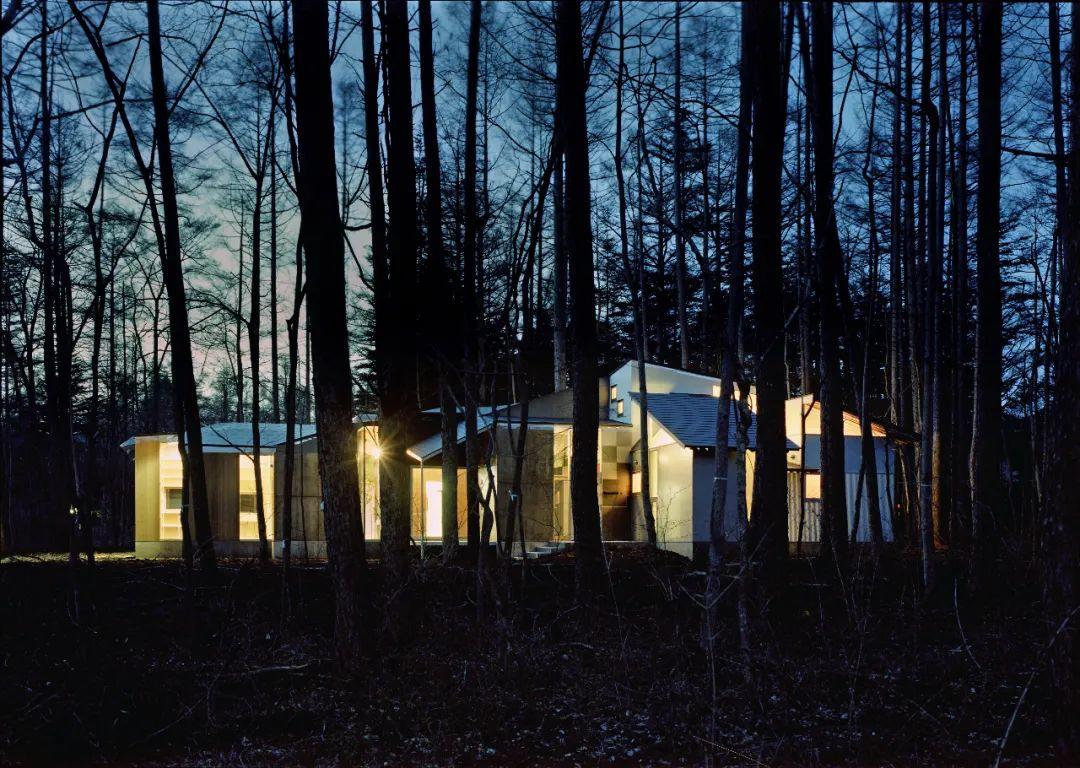
建筑的形体由各种单元体块的排列组合方式决定。这些单元体块既具有可重复性和离心性,同时也具有独立性和向心性。不同的单元体块采用不同的结构和材料,以突出各个空间的特点。
The outline of the building is decided by the arrangement and the placement of various cubes. I would like to give the unit space both the centrifugal character with repeatability and the centripetal character with independence. Different cubes have different structural methods and different finishing materials. My design has the intention to amplify the characteristic of each area.
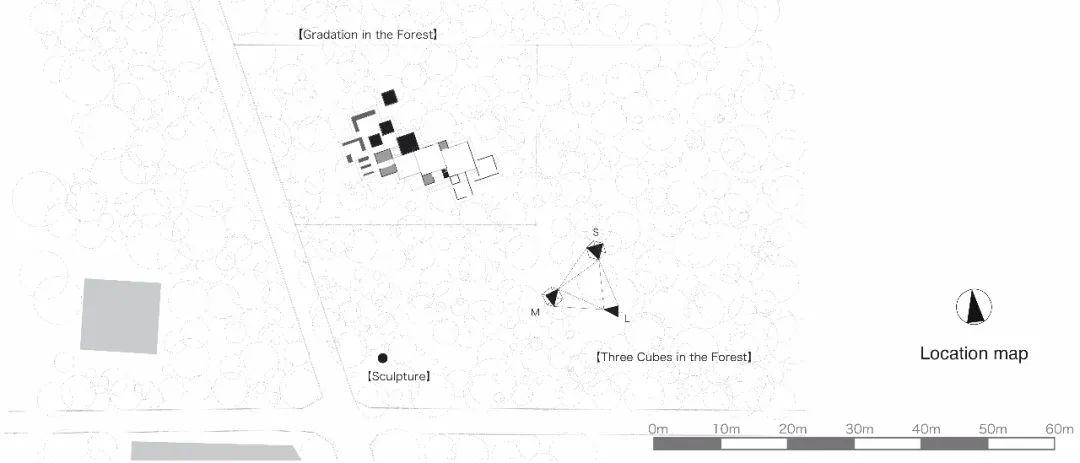

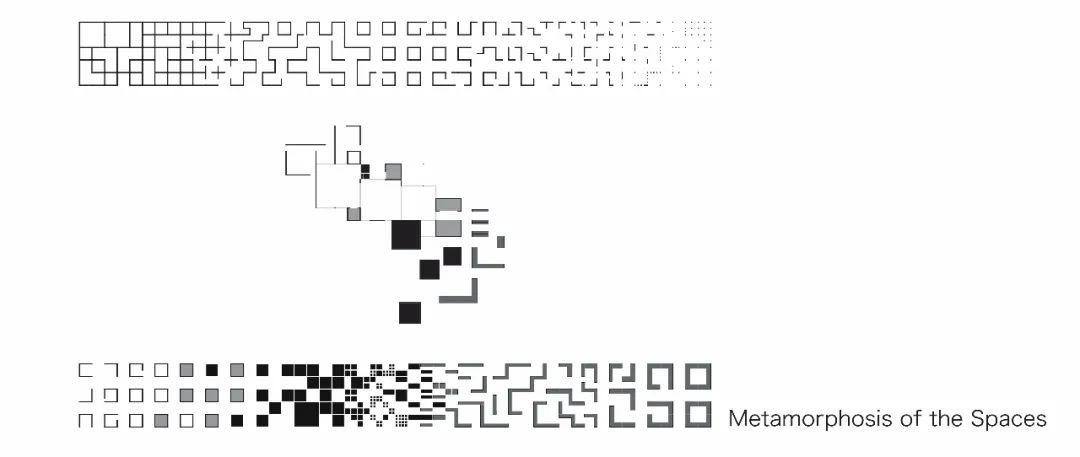


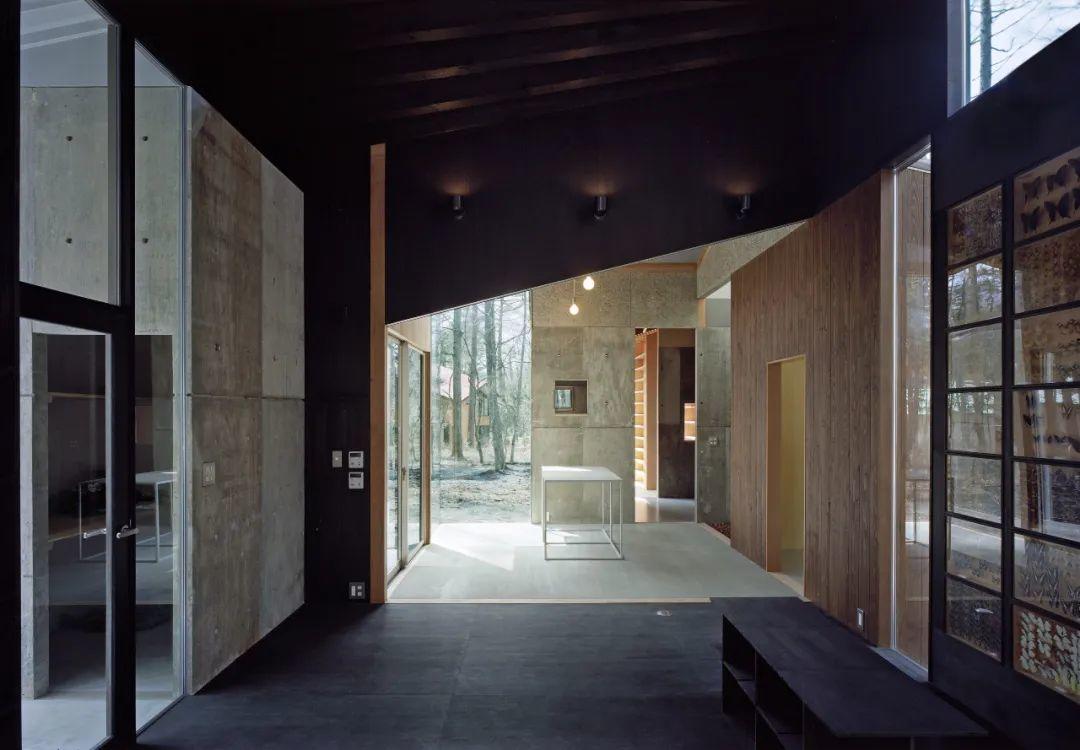
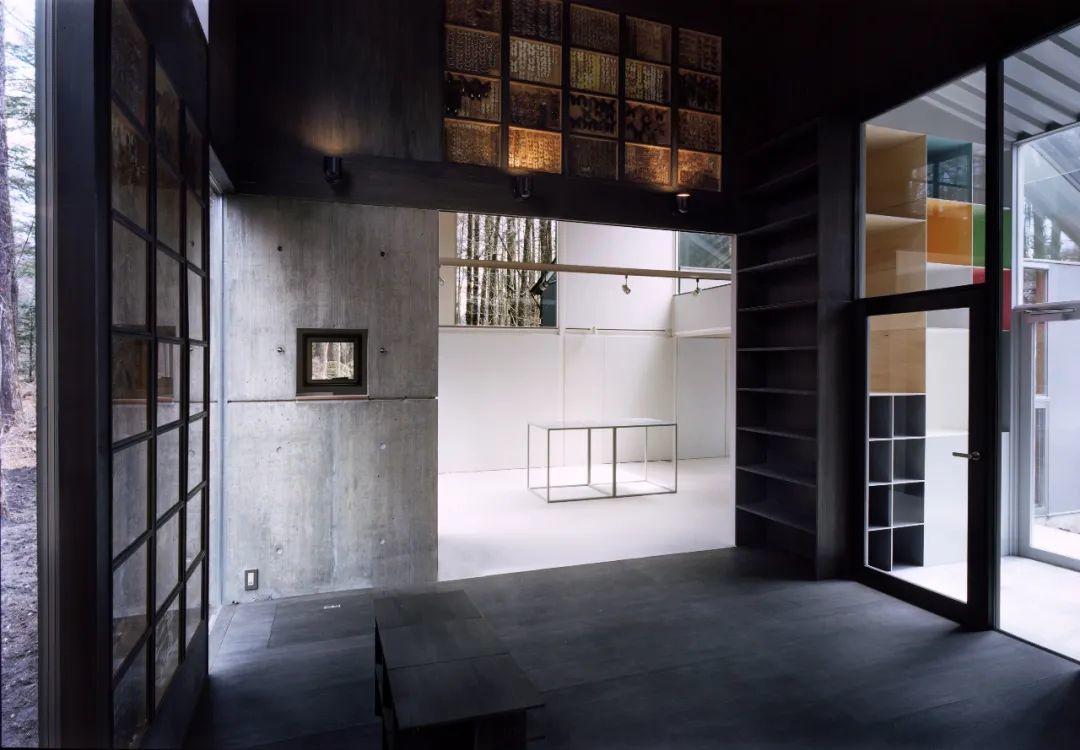
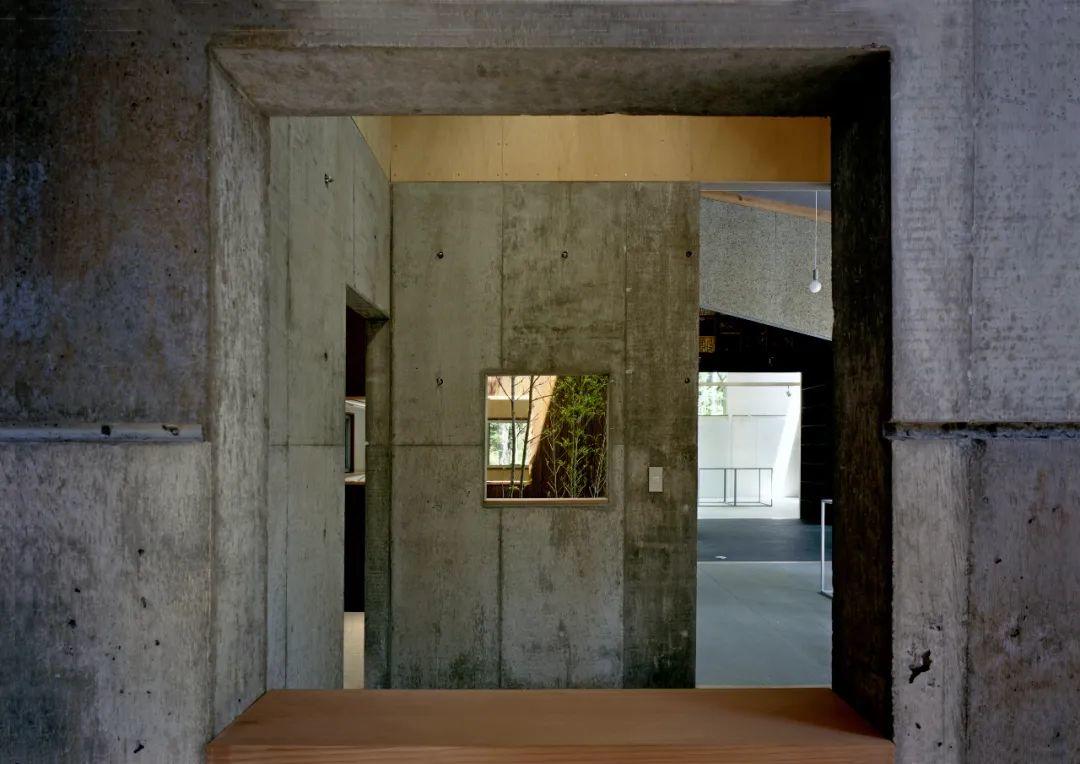
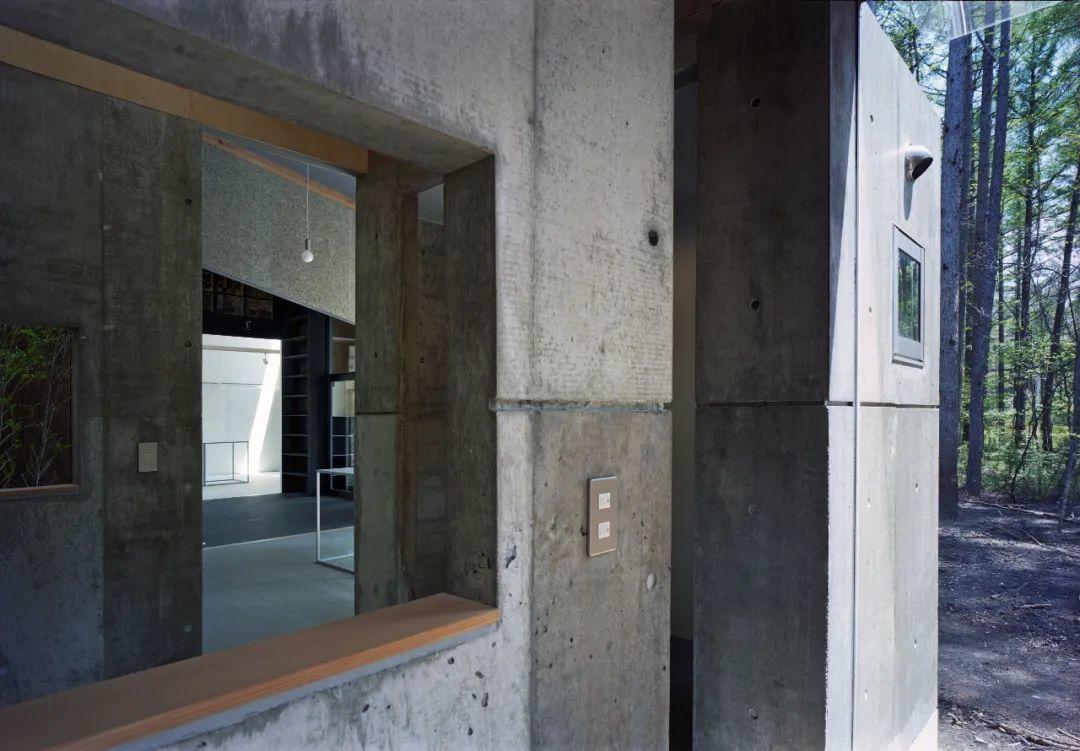
空间的统一性和独特性体现在设计的各个方面,例如空间连接的方式、结构、装饰材料、窗户、墙体、屋顶,等等。在该项目中,空间的边界是模糊的,每个空间在不断地发生变化的同时,也保持着各自不同的、独特的特征。很多空间被自然地连接在一起,使空间的界限消失。
In "Gradation in the Forest", a gradual change of the quality of spaces has been made. In this house, the spaces, having various characteristics, exist as the process of continuous changes with ambiguous boundaries. Many spaces have maintained respectively the unique characteristics of each space. Moreover, many spaces are smoothly sewn together. So, the boundaries of spaces may be melted away. This principle is reflected in each aspects of the design, such as connection methods of spaces, structural methods, finishing materials, windows, walls and roofs etc.

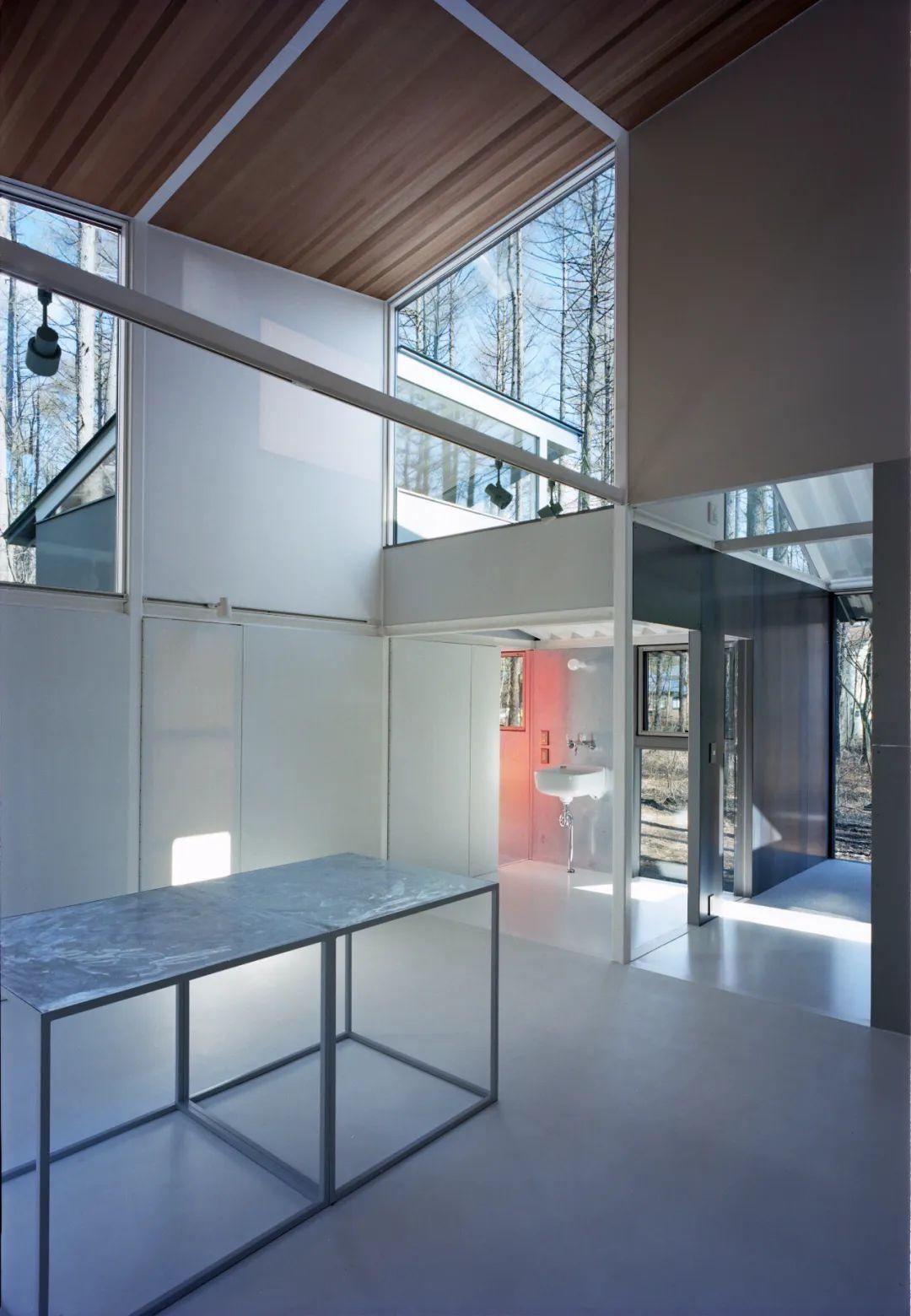
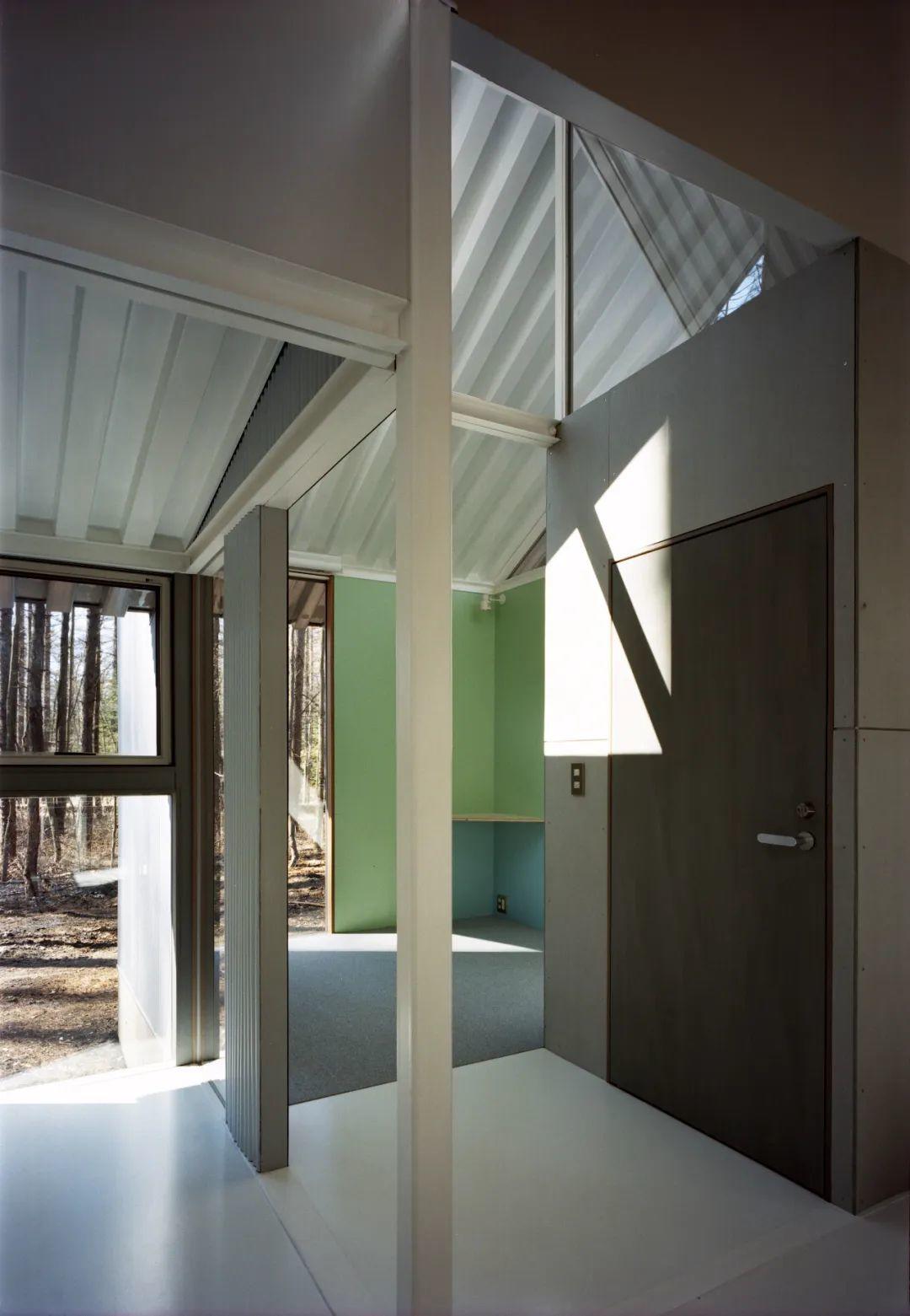

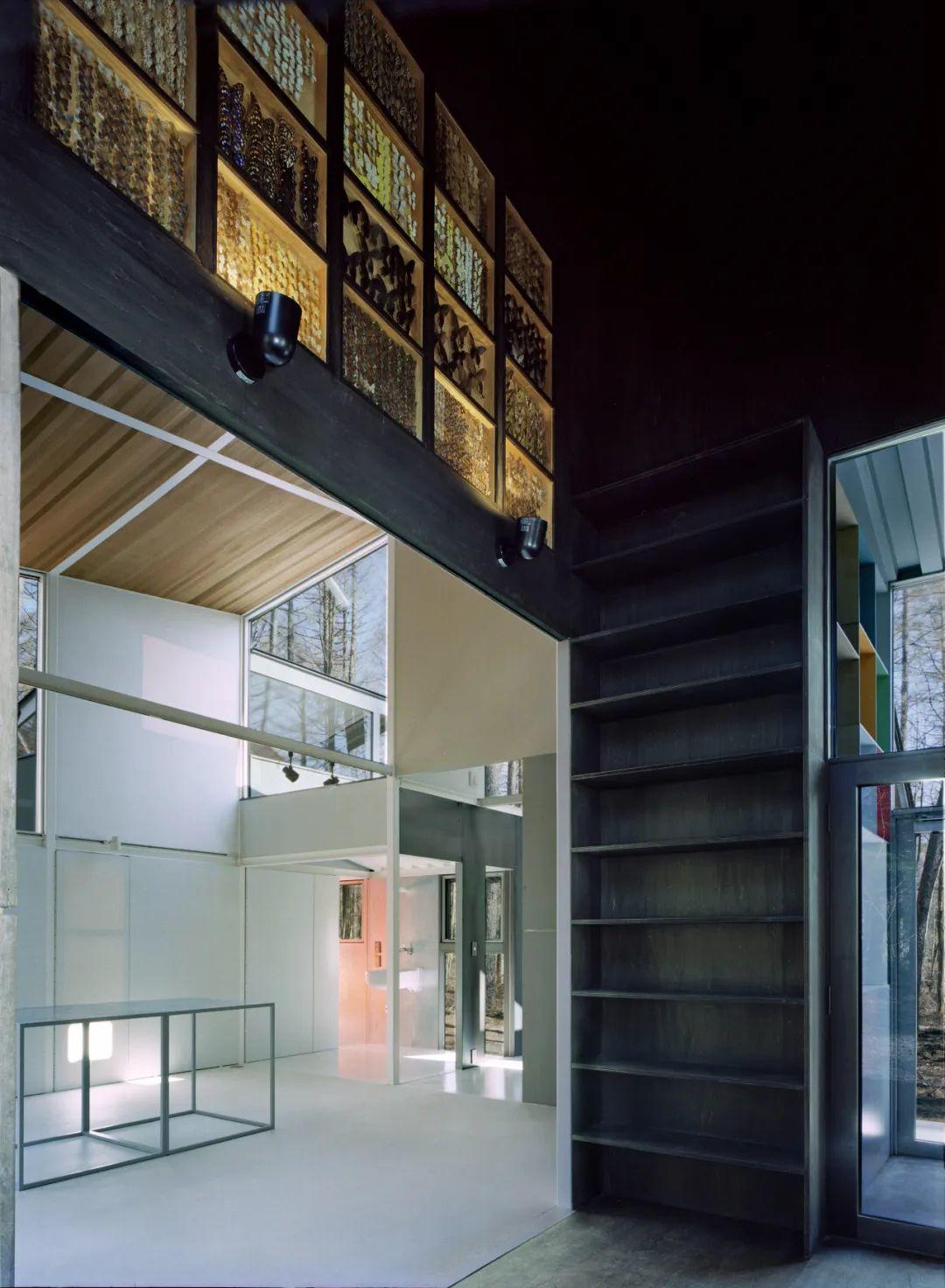
设计图纸 ▽
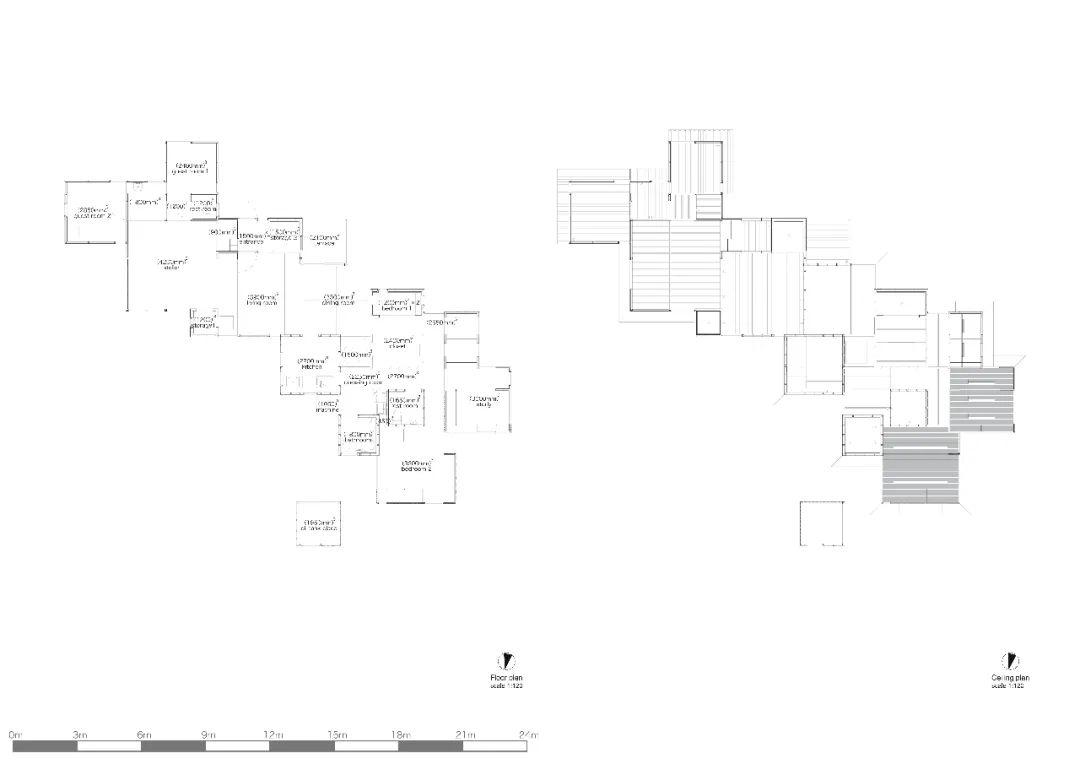

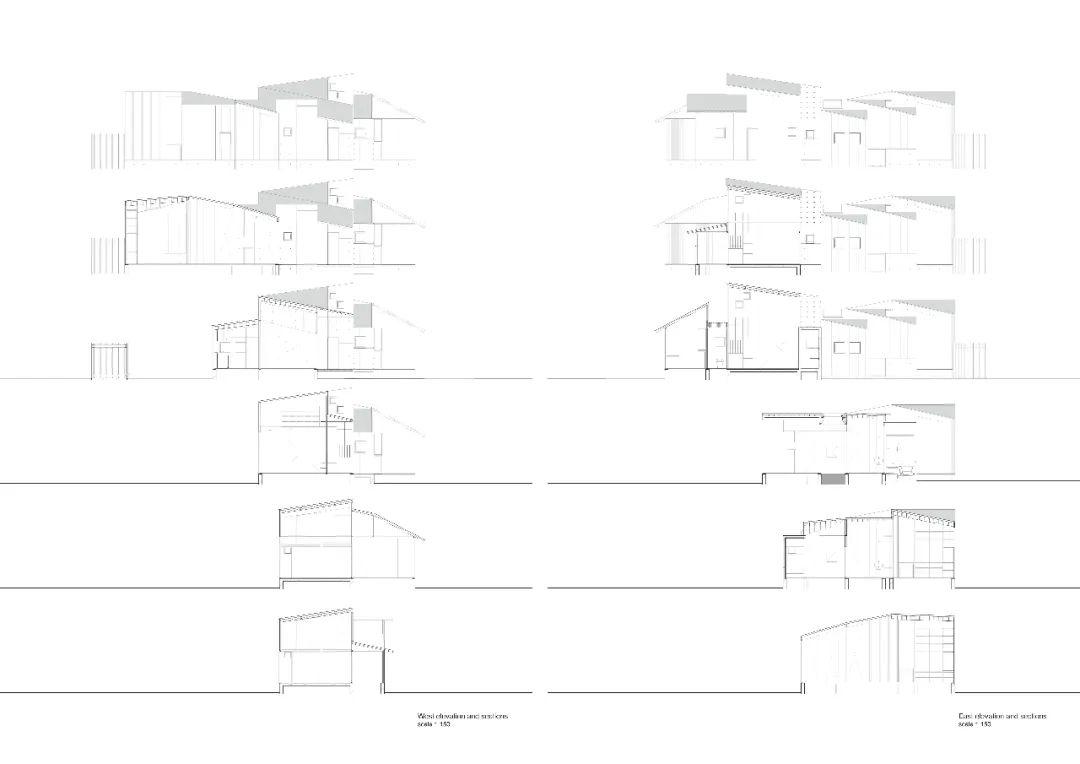
完整项目信息
Project Name: Gradation in the Forest
Architect Office: KOTOAKI ASANO Architect & Associates
Completion Year: 1st construction 2010, 2nd construction 2016
Gross Built Area: 137.745 square meter
Project location: Karuizawa-machi, Kitasaku-gun, Nagano, Japan
Lead Architects: Kotoaki Asano
Photo credits: Yukio Yoshimura
Clients: private client
Engineering: Toyohito Shibamura (Shibamura Structural Engineers)
Contractor: Nishizawa Co., Ltd.
Project Manager: Gardiner & Theobald
Main Contractor: Skanska
本文由KOTOAKI ASANO Architect & Associates授权有方发布,欢迎转发,禁止以有方编辑版本转载。
上一篇:3XN赢得斯德哥尔摩一办公建筑竞赛,弯曲的立面建立新的城市连接
下一篇:新陈代谢式重建:巴黎Gide律师事务所新总部 / PCA-STREAM