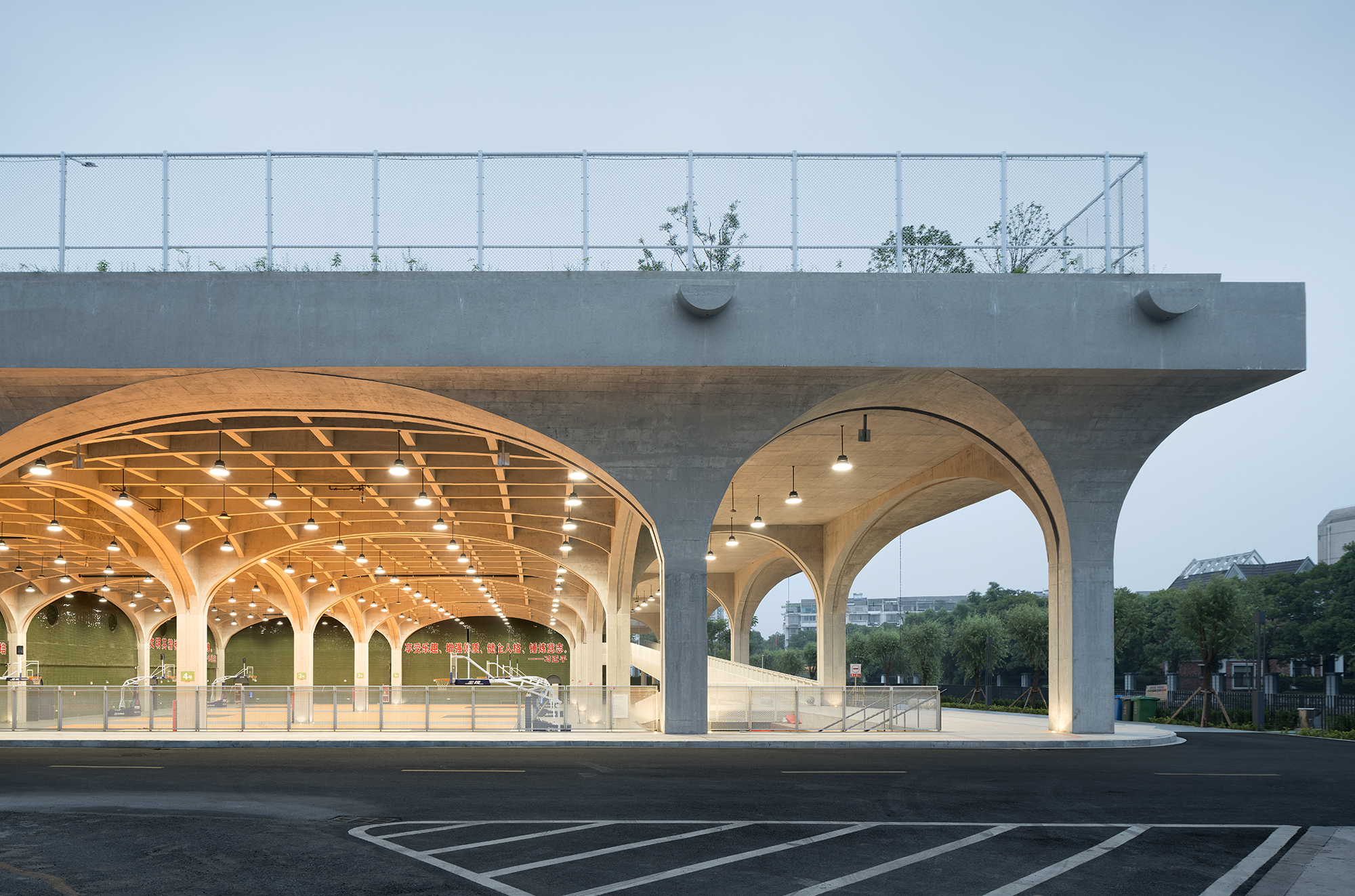
设计单位 浙江大学建筑设计研究院(UAD)
项目地点 浙江绍兴
建成时间 2022年10月
项目面积 23124.3平方米
本文文字由设计单位提供。
我们探索将人类、建筑和城市看作一个共生体系。人类的存在以及基于人类行为的事件将深刻地影响着建筑和城市的面貌。建筑不仅是行为的容器,同时也激发着各种行为的发生,赋予空间自发的活力和灵活性。
We seek to create a symbiotic system integrated with people, buildings and cities. The existence of humans and events based on human behaviors will profoundly shape the appearances of buildings and cities. Architecture is not only a container for behaviors, but also a stimulus of the occurrence of various behaviors, endowing space with spontaneous vitality and flexibility.
——董丹申
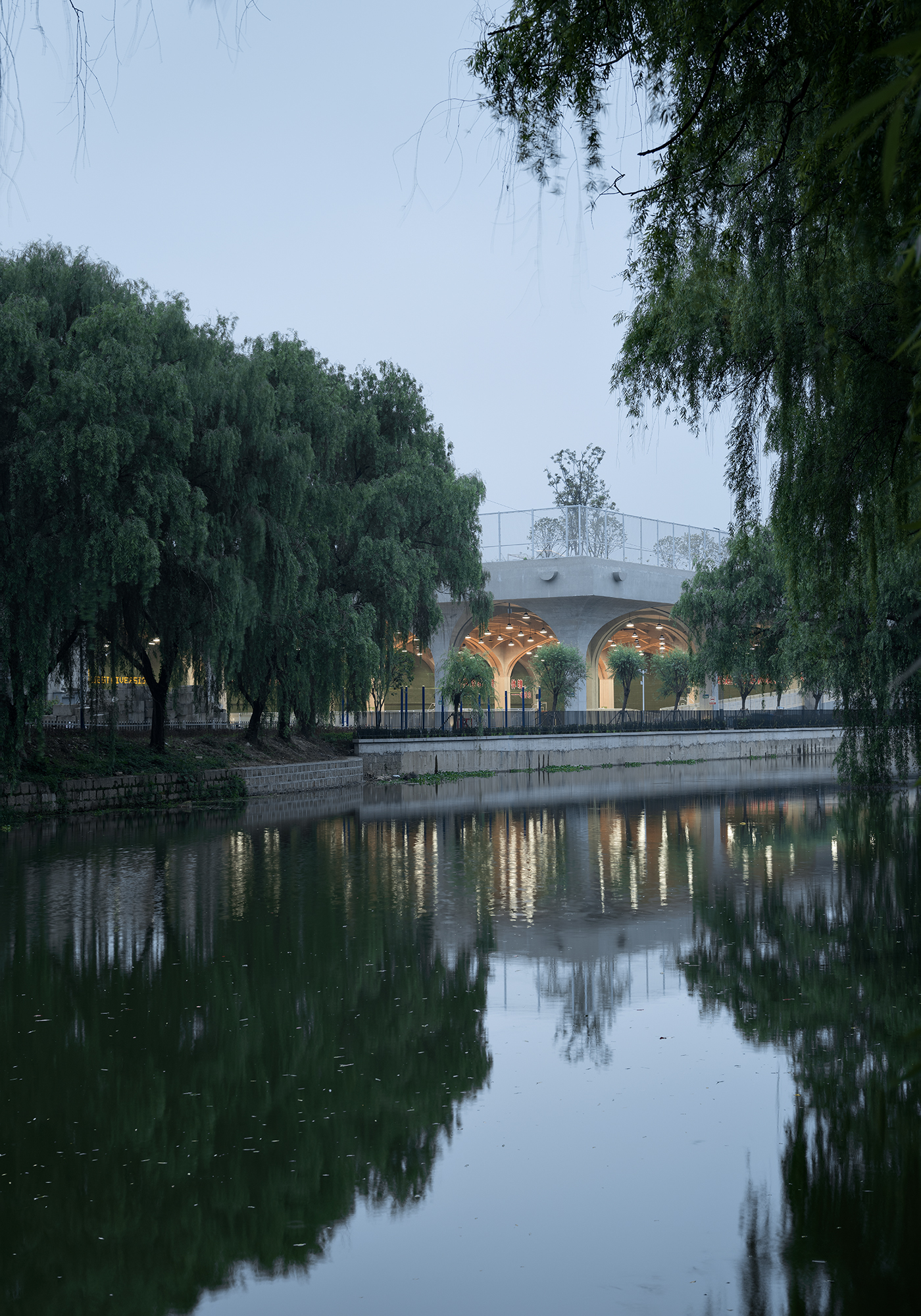
生活中的建筑往往扎根于繁忙的城市环境中,融入生活的方方面面。它无处不在,以至于常被忽略,比如下雨时提供遮雨之所的屋檐,夏日中提供遮荫之处的墙垣,街头变成了休憩座椅的路沿。
Buildings in daily life are often rooted in the bustling urban environment and integrated into all aspects of life. They can be found ubiquitously and are often overlooked. For example, eaves that provide shelter during rain, walls that provide shade during summer, and street edges that turn into resting seats.
因此,审视建筑设计,最理想的情形是将人类、设计的物质形态以及自然的元素融合于同一语境中,相互交融,共同塑造出空间的主题与灵魂。
Therefore, when examining architectural design, the most ideal scenario is to integrate human, material forms of design and natural elements into the same context, making them blend with each other and jointly shape the theme and soul of space.

人与城市
绍兴文理学院河西风雨操场位于校园西北角,西、北侧毗邻绍兴城市老街。在日益空心化的老城中突破拥挤的用地限制,兴建一座体育中心的迫切需要,让我们一开始就致力于发掘一个真正与城市、校园互动、共享的空间。
The Hexi Indoor Sports Field of Shaoxing University is located in the northwest corner of the campus, adjacent to the old streets of Shaoxing City to the west and north. Breaking through the restrictions on the crowded land in the increasingly hollowed-out old downtown area and building a sports center, we are committed to exploring a space that truly interacts and shares with the city and the campus right from the start.
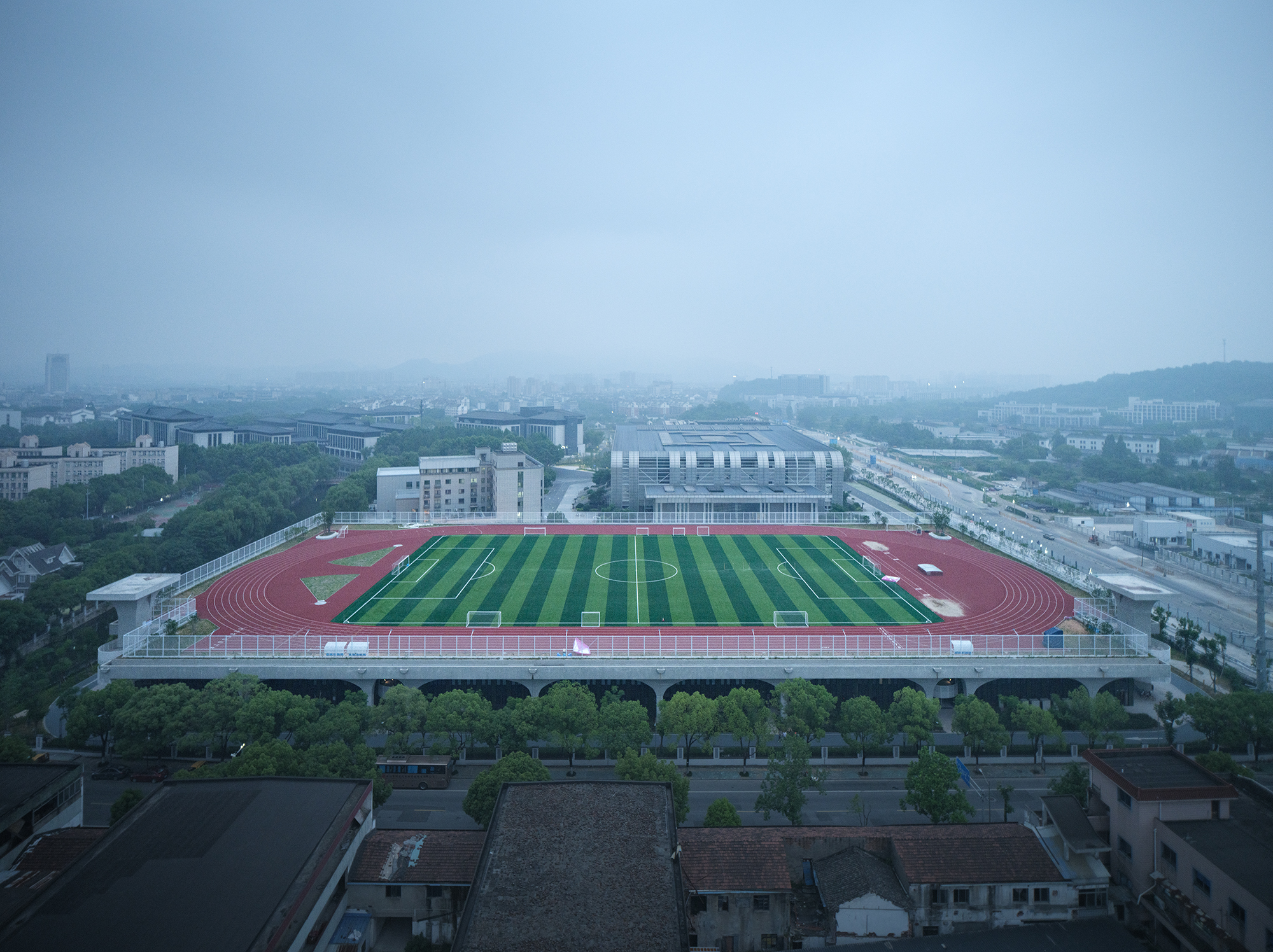

在更大的语境下,每当人们提到“公共领域”的概念时,除了广场、剧院、博物馆,也往往无法忽视城市中的公共体育设施,它为公共生活提供一个场所和可能性。
In a larger context, whenever people mention the concept of "public sphere", in addition to squares, theaters and museums, the public sports facilities are something that cannot be ignored in cities, as they provide the venues and possibilities for public life.
人们可以通过运动的方式见面、沟通、强健体魄、享受共同挥洒汗水的乐趣。我们希望风雨操场是开放多变的,内部自然而然地流转着最具活力、灵感、热情以及团队精神的灵魂。
People meet and communicate with each other through sports, strengthening their physical health and sharing their joy of sports. We hope that the indoor sports field could be open-end and functionally flexible, with the most dynamic, inspirational, passionate and team spirit naturally circulating within it.


象的构筑
为解决用地缺乏的问题,我们“被迫”将足球场及其他运动场地上下叠合。大型的足球场下自然形成了一片超大尺度的有顶空间。结合运动场的开放属性,我们以“架空层”的形式呈现下方功能。
To solve the problem of land scarcity, we have to overlap the football field and other sports fields. Thus, a large football field naturally forms a super large roofed space. Combining the open nature of the sports field, we present the functions below in the form of an "elevated floor".
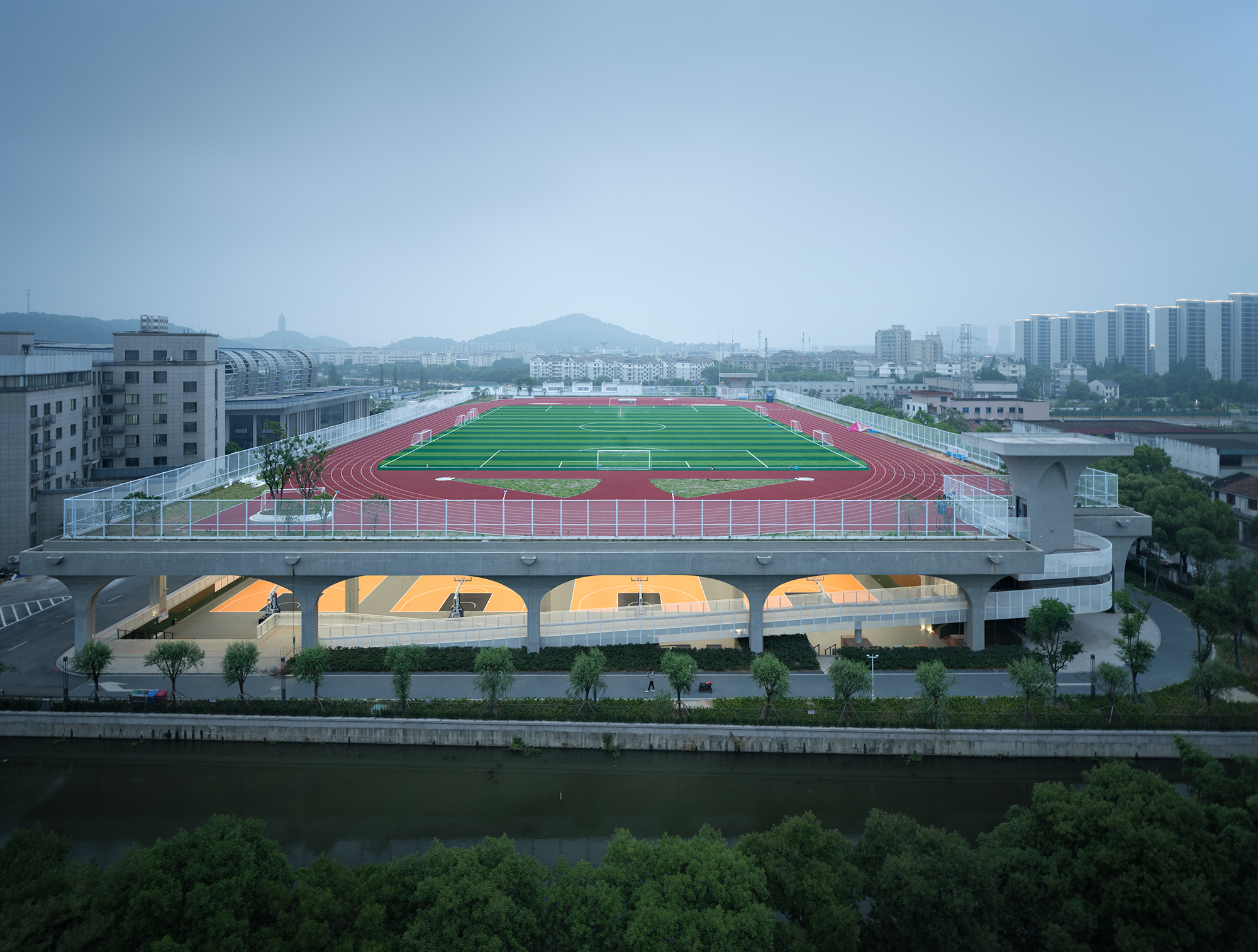
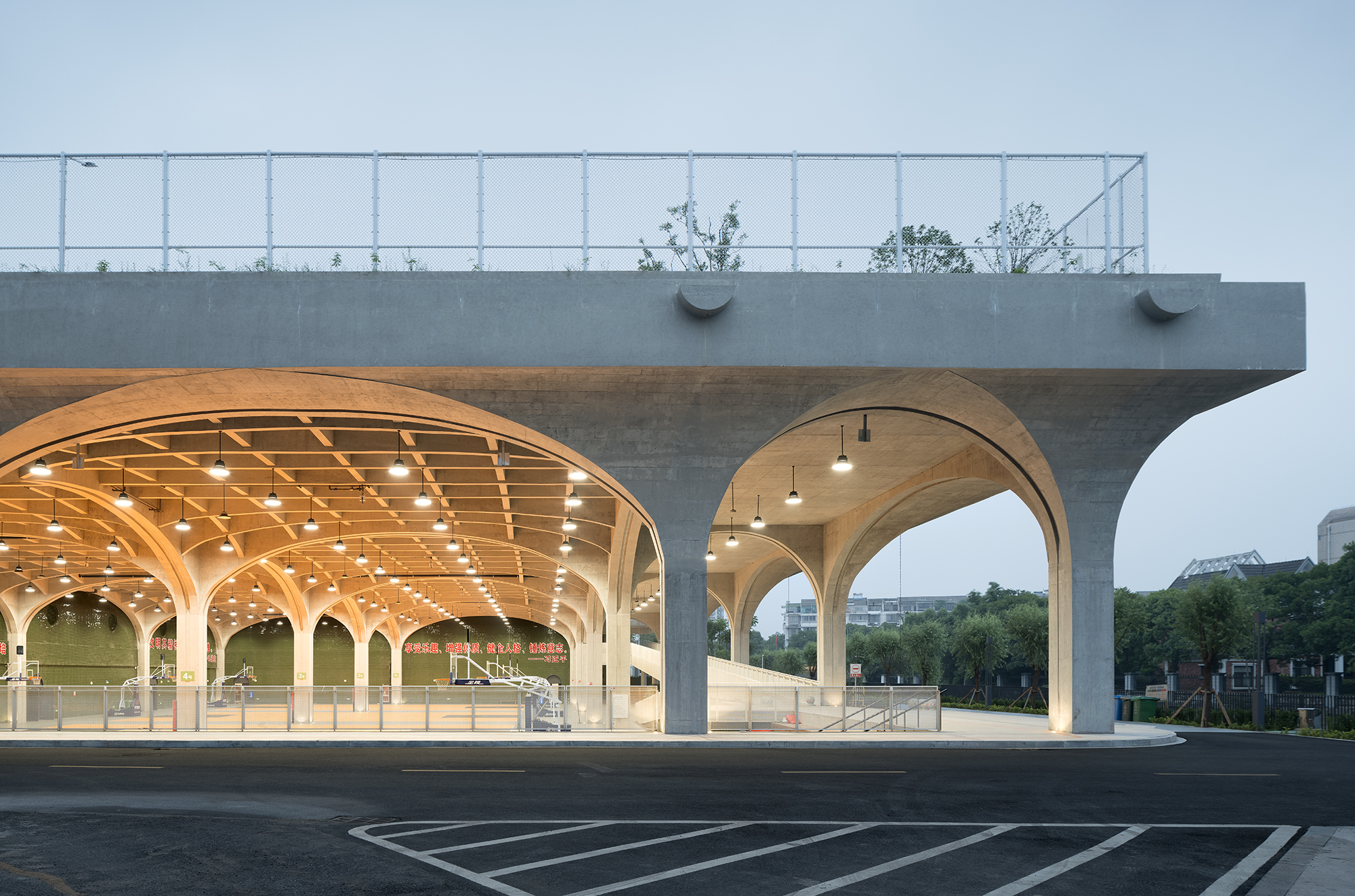
就像城市建筑投下的阴影所形成的开放公共空间一样,这些公共空间,并不需要华丽的修饰和高昂的成本,它们是质朴且粗放的。每每烈日当空或阵雨倾盆,人们总是迅速地钻进这些遮蔽的开放区域里。我们将这些永恒的场景复制于风雨操场下,希望能使它经受起季节的更替、城市的变迁、时间的冲刷,并不断地自我变革。
It resembles an open public space formed by the shadows cast by urban buildings. These public spaces do not require fancy decorations or high costs, and they are simple and rustic in nature. Every time the scorching sun shines or showers pour, people would quickly burrow into these sheltered open areas. We replicate these eternal scenes on the sports field, making it durable to the changes of seasons, cities, and time, and constantly transforming itself.
当架空层成为了项目的核心,架空层中的运动场地就不是简单的地面或建筑内部,它是全天候的外部共享空间。
When the elevated floor becomes the core of the project, the sports field below the elevated floor is simply no longer the ground or the interior of the building, it is an all-weather external shared space.

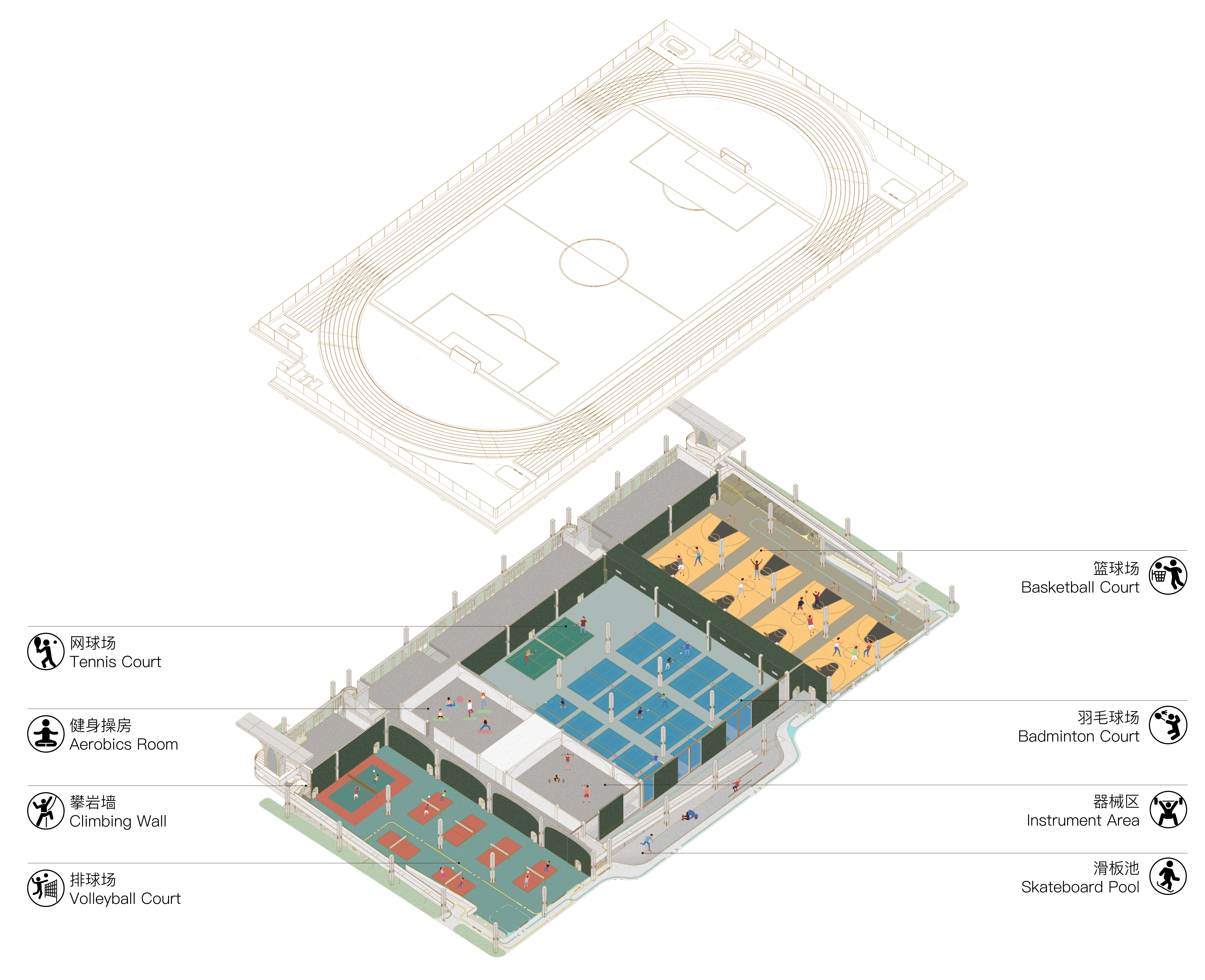
篮球场、排球场、50米跑道,极限运动场地等这些对于环境风速要求低的场所位于建筑的端部,他们吸引着全龄段的人们前来运动、观看。而羽毛球馆,操房,武术等需要一些气候隔离层的场地,则位于架空层的中央,以墙分隔。
Basketball courts, volleyball courts, 50m track and extreme sports venues with less requirements on surrounding air speed are located at the ends of the building, attracting people of all ages to come for exercise and game watch. And badminton courts, exercise rooms, and martial arts venues that require climatic barrier are located in the center of the elevated floor, separated by walls.
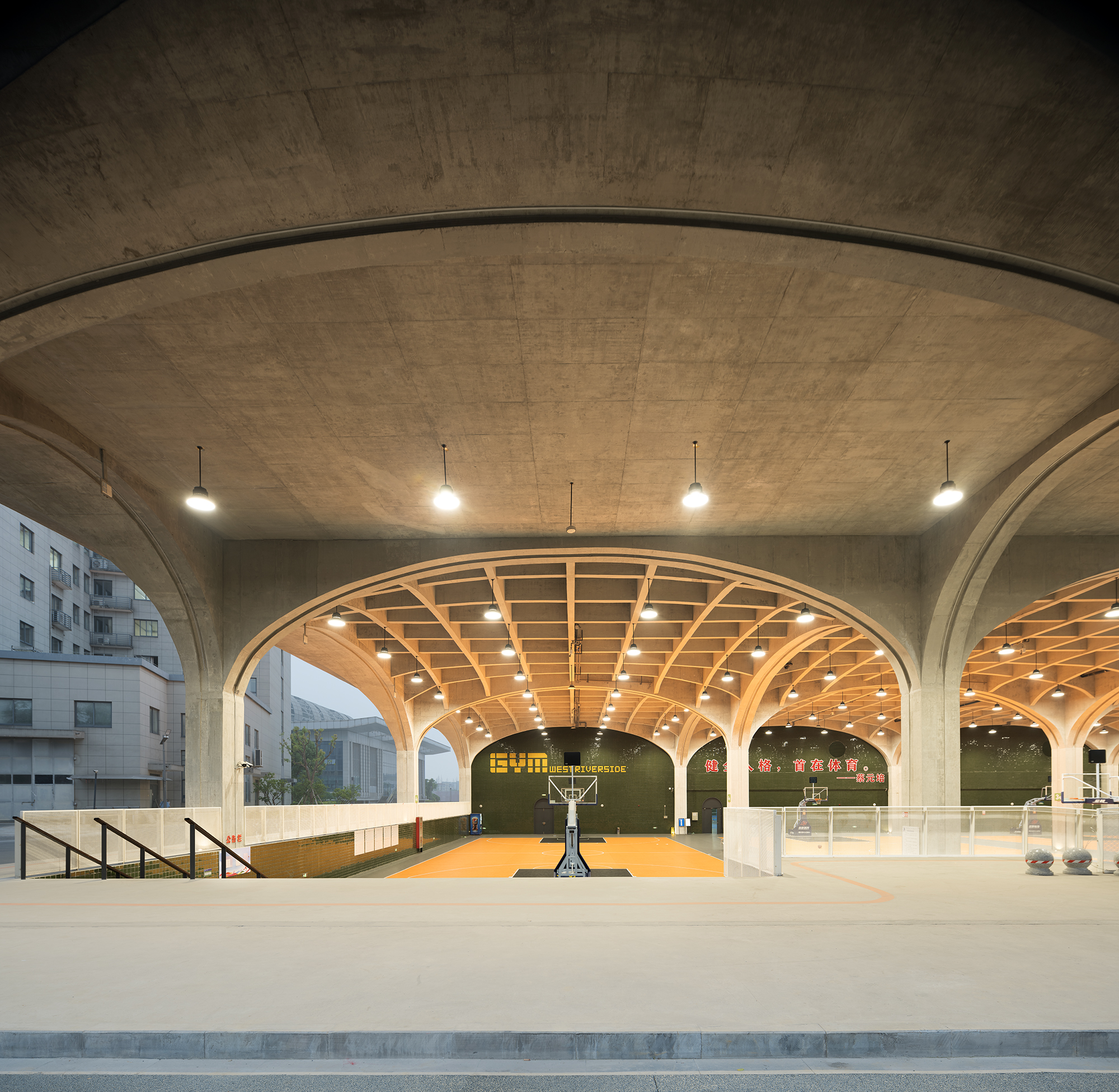
在架空层的形式下,结构成了空间中主导的元素,形成了建筑的造型。我们直觉地采取了拱的形式,让弧形梁成为建筑的母题,用各种弧形的墙体形成了建筑的外观以及分隔。这样一种柔性的边界使得共享空间的边界更加模糊,没有障碍。
Owing to the form of the elevated space, the structure become the dominant element in the space, shaping the silhouette of building. We intuitively take the form of arches, making curved beams the motif of the building, and with various curved walls to form the appearance and partition of the building. Such flexible border makes the boundaries of the shared space more blurry, without barriers.

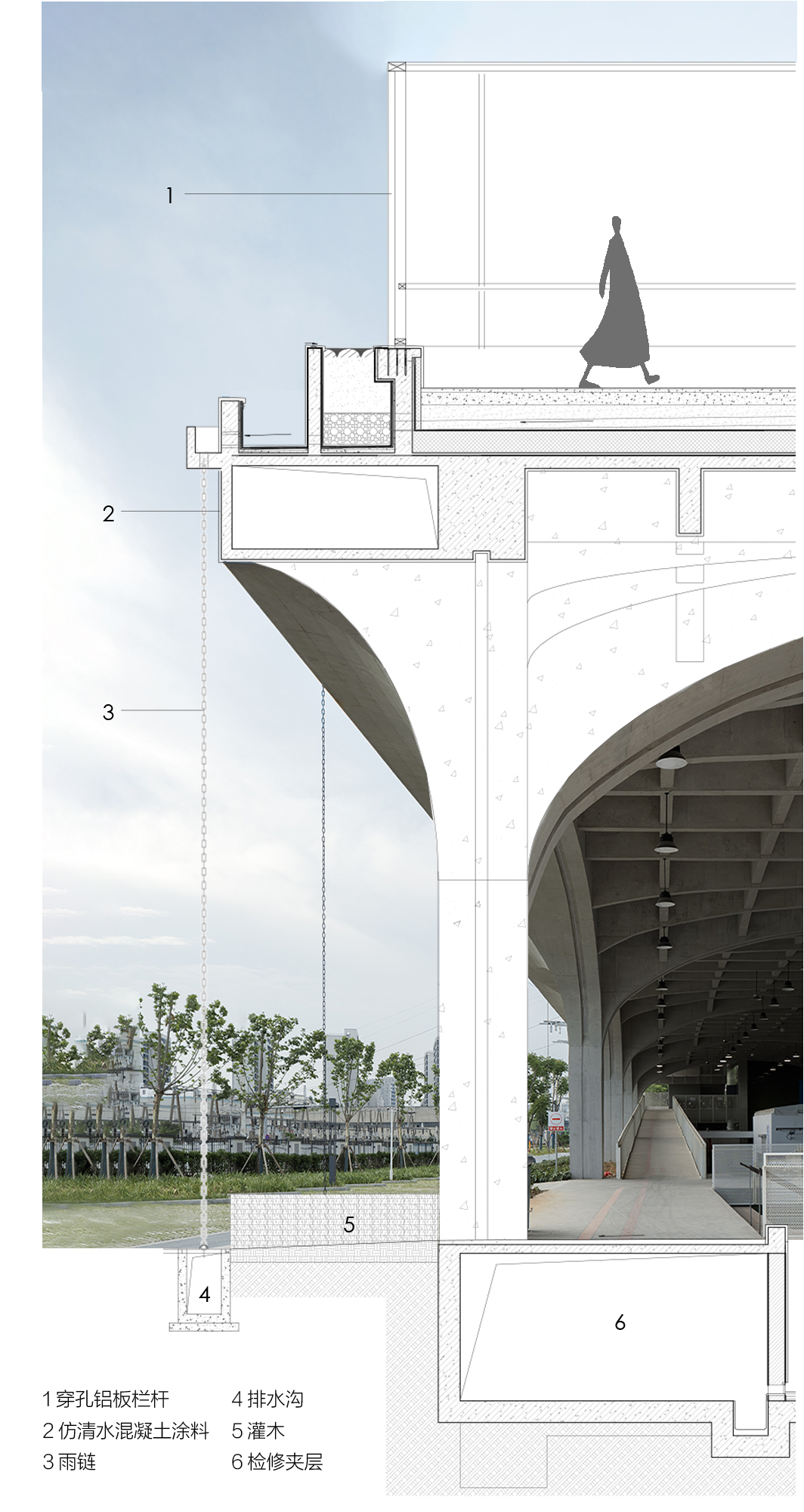
人象再造
为了实现人象共境的目标,我们采取了一系列策略,以创造一个充满活力、创造力和团队合作精神的场所。风雨操场不同功能区域之间不存在明确的边界,鼓励使用者们自由地移动和互动。
In order to create a scene of people involvement, we have adopted a series of strategies to build a place full of vitality, creativity, and teamwork spirit. There is no clear boundary between different functional zones of the sports field to encourage users to move and interact freely.
通过精心规划的路径和连接,我们创造了一个自然而然的流线。白色穿孔铝板包裹的坡道,使人们可以轻松地在不同的运动场地之间切换。
Through meticulously planned paths and connections, we have created a natural streamline. The ramp wrapped in white perforated aluminum plates allows people to easily access between different sports venues.
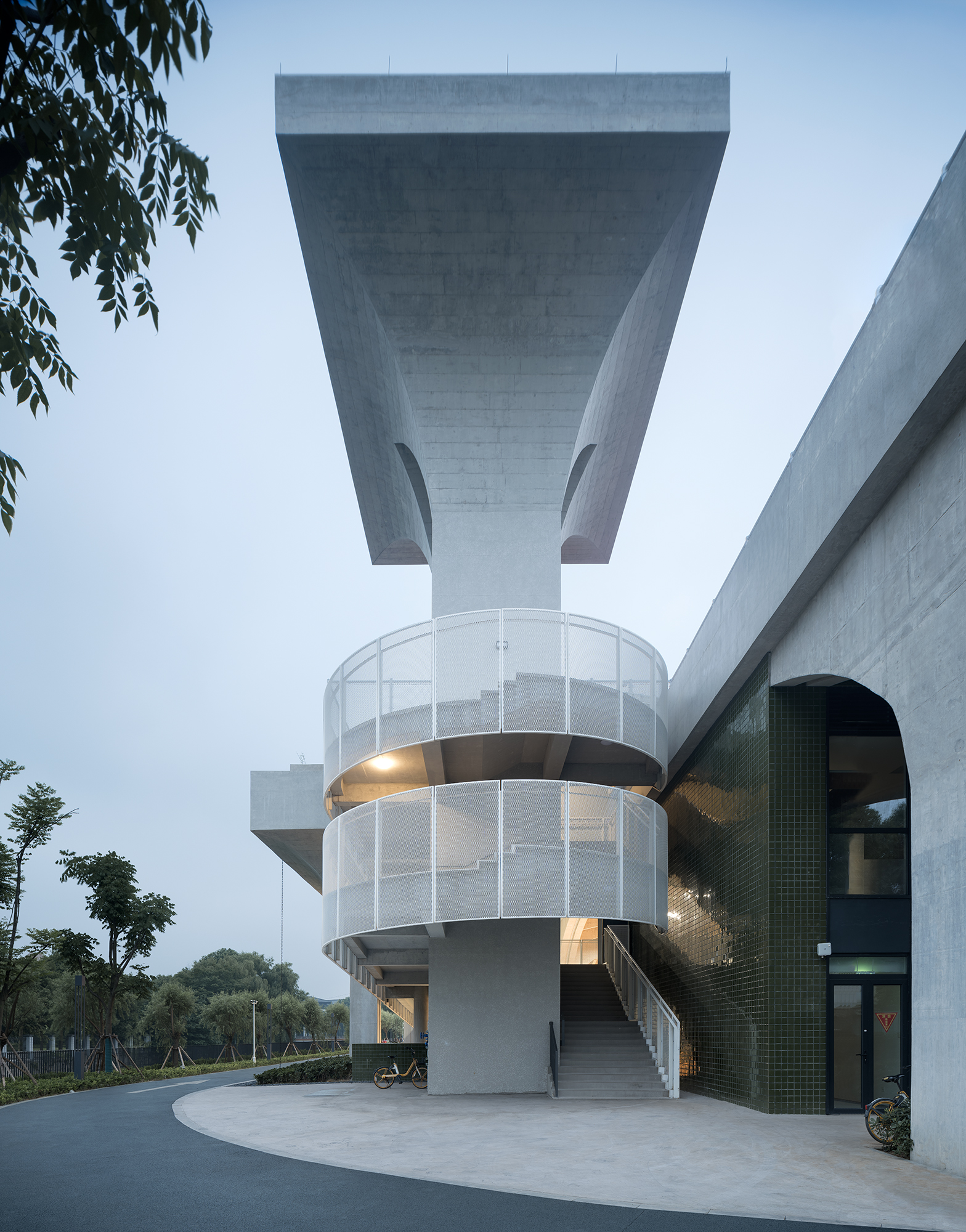
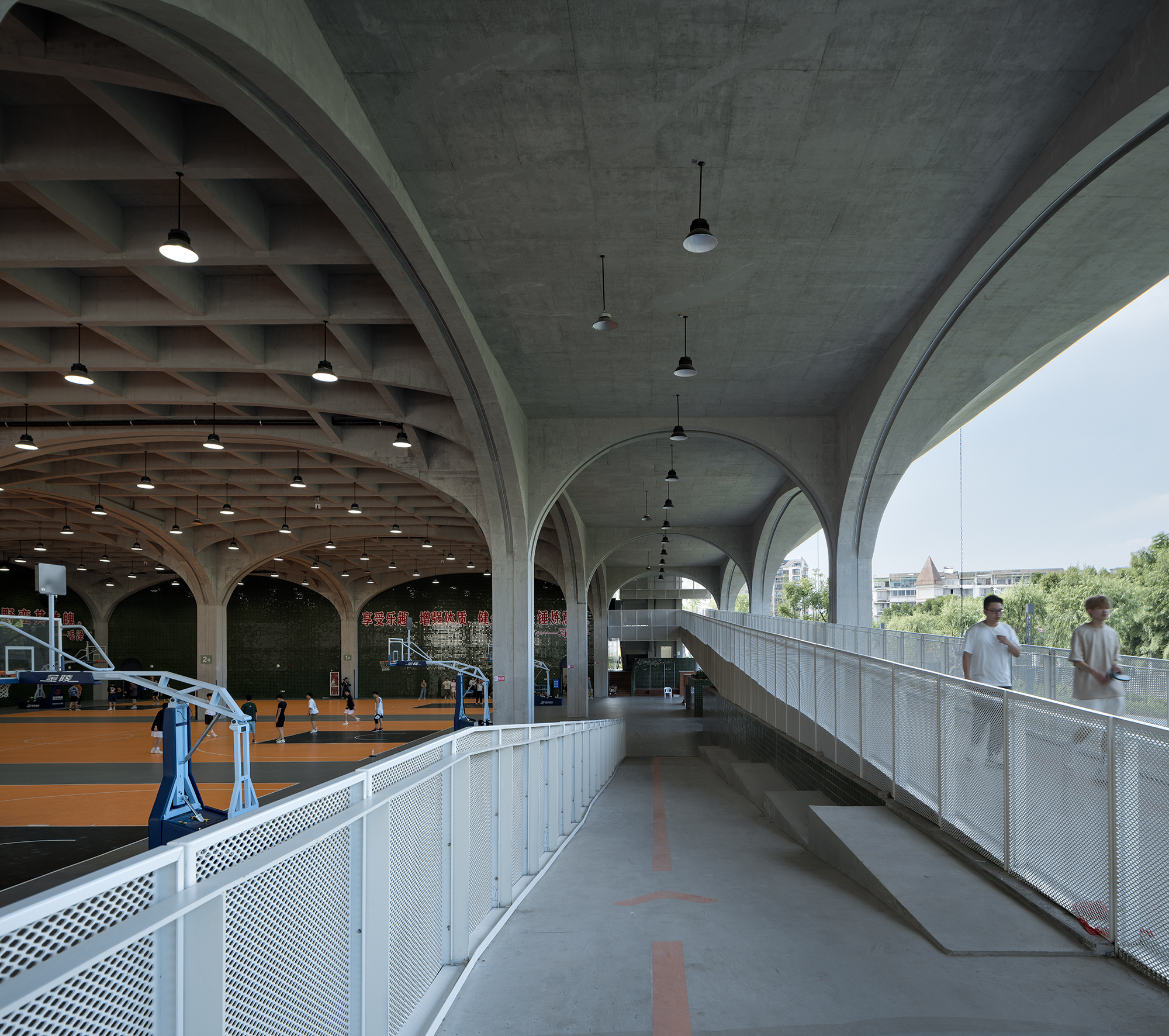
另外我们围绕着场地,设置了木质材料包裹的休息区、观看席和交流空间,为使用者们提供一个共享经验和互相支持的环境。
In addition, we have set up wooden material wrapped rest areas, viewing seats, and interactive spaces around the field, providing users with an environment for sharing experiences and mutual support.
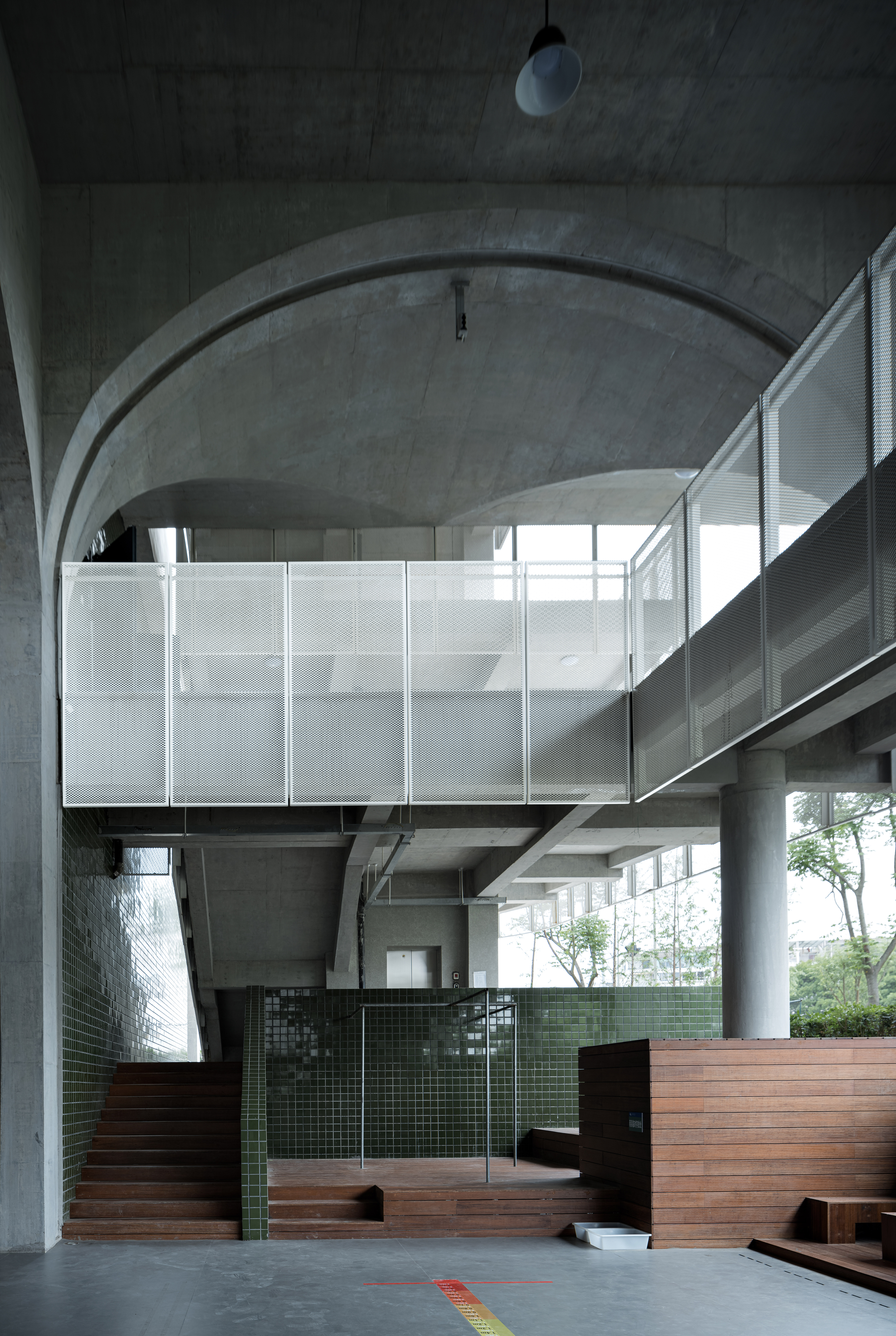
地面上多样的喷涂标识,鼓励学生参与各种团队运动和比赛,激发他们的合作精神和竞争力。
Various signs are sprayed on the ground to encourage students to participate in various team sports and competitions, inspiring their spirit of cooperation and competitiveness.
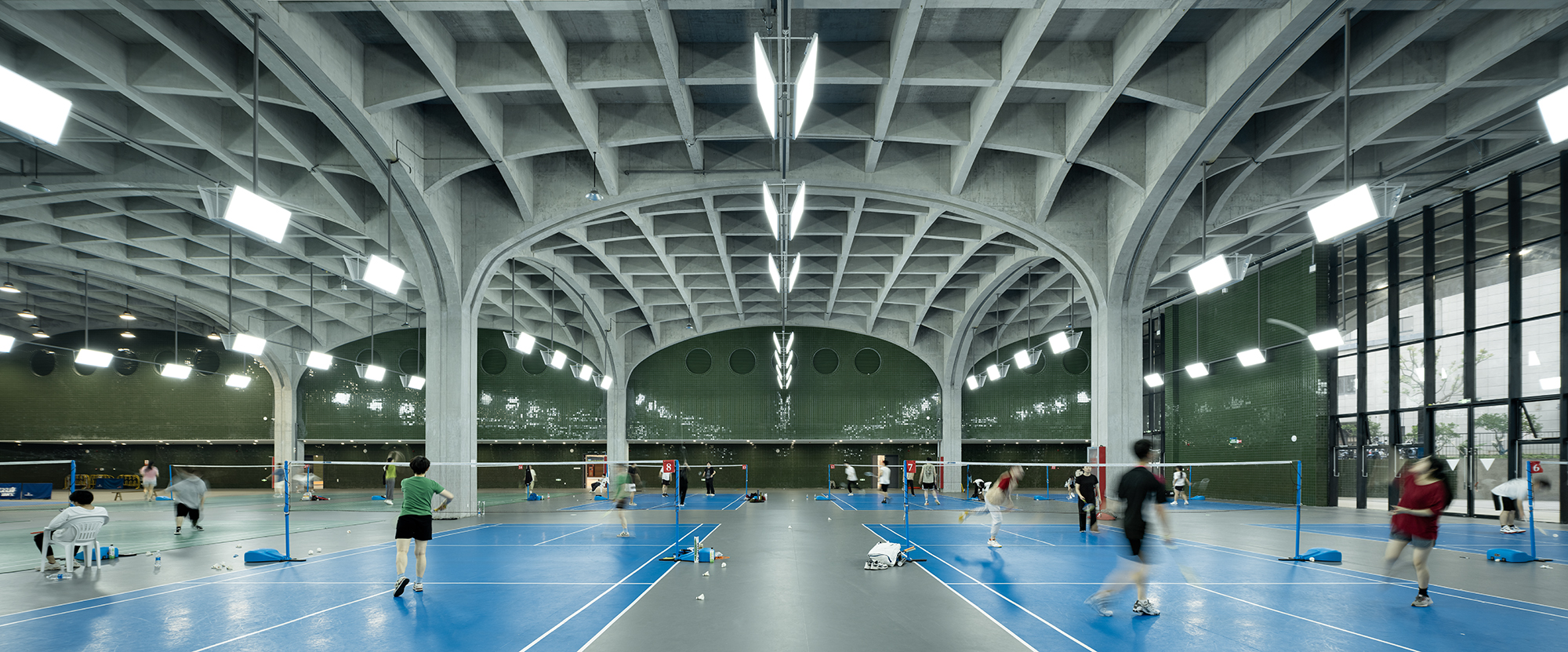
我们还保留了自然采光和通风的要素,使室内环境更加舒适和健康。自然元素融入风雨操场,创造出一个与自然共生的空间。弧形的柱子与行道树相映成趣,建筑的阴影与自然的遮蔽融为一体。
We have also retained the elements of natural lighting and ventilation, making the indoor environment more comfortable and healthy. The integration of natural elements into the sports field creates a realm that coexists with nature. The curved columns and roadside trees complement each other, blending the architectural shadows with the natural shading.
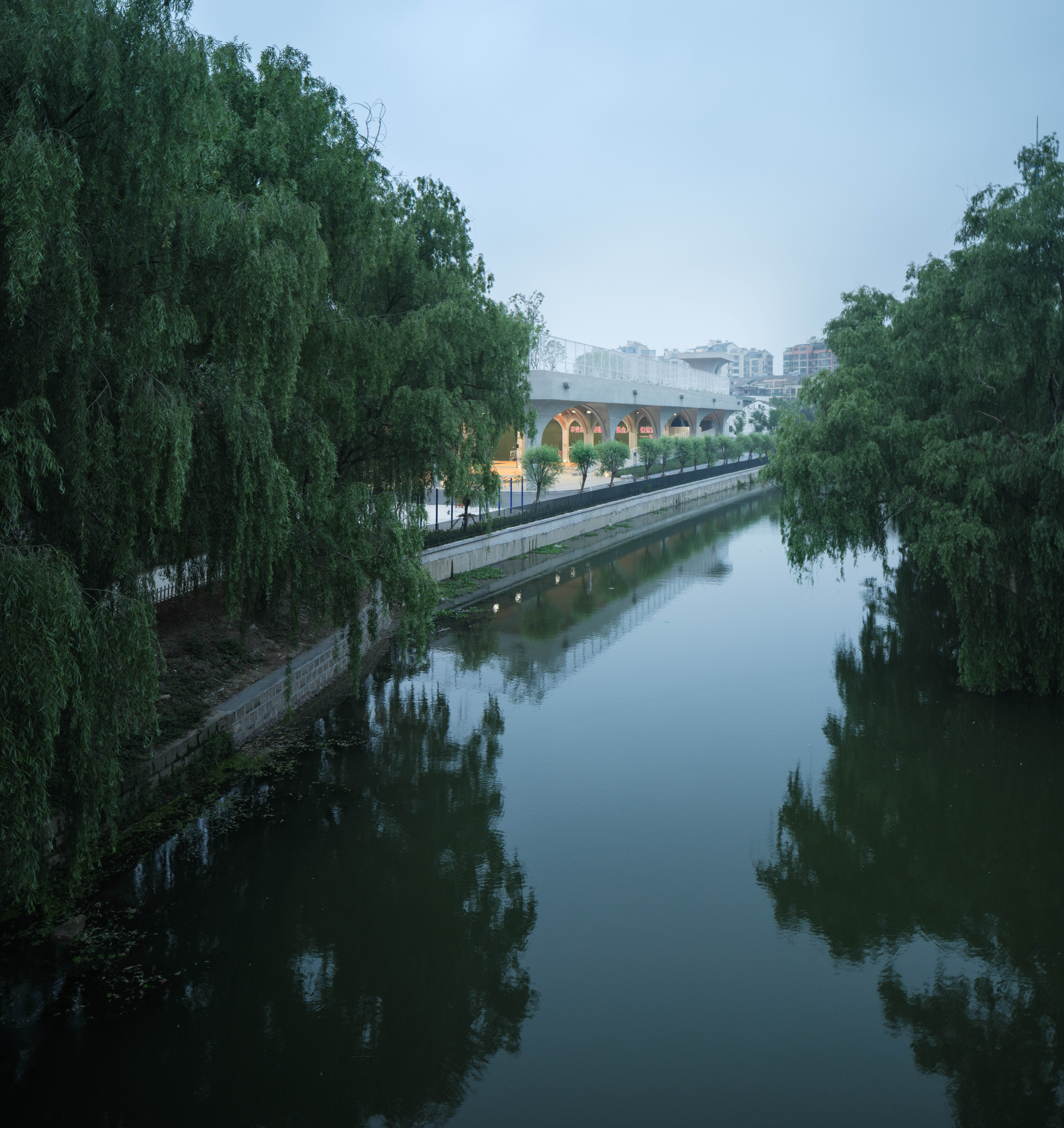
我们希望这个场所不仅仅是一个普通的风雨操场,而是成为城市中一个充满活力和创造力的公共空间,能够激发使用者的潜力,促进他们的成长和发展。
We hope that this place will not only be an ordinary sports field, but also serves as a vibrant and creative public space in the city, stimulating the potential of users and promoting their growth and development.
设计图纸 ▽
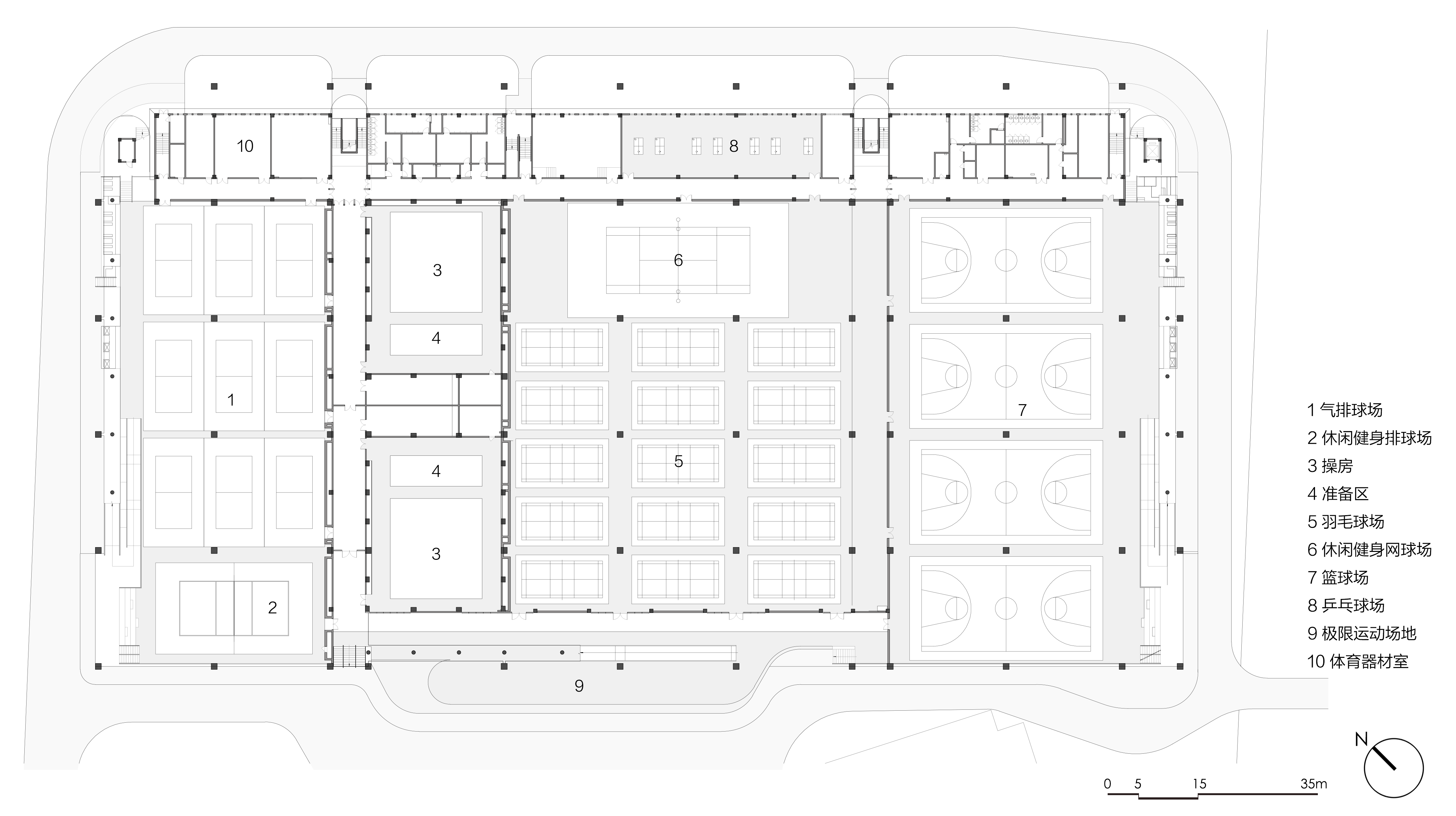
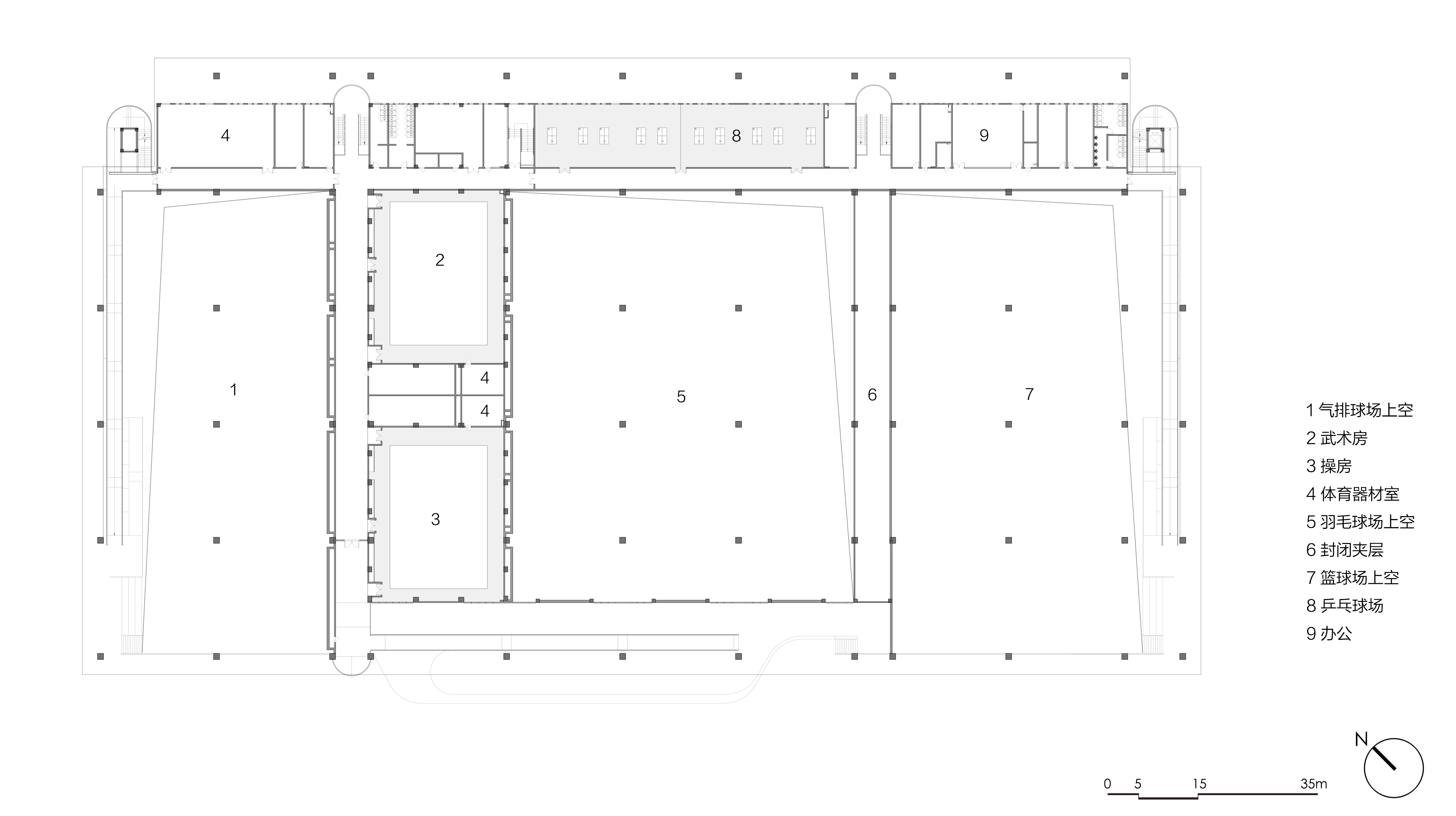

完整项目信息
项目名称:绍兴文理学院风雨操场
项目地点:浙江绍兴
设计总负责:董丹申、莫洲瑾
建筑设计:莫洲瑾、苏仁毅、曲劼、蒋亚静、陆钊扬
结构设计:金振奋、吴强、李少华
给排水设计:桑松表
电气设计:徐松杰、冯百乐、邓周宁
智能化设计:倪高俊、马健
暖通设计:潘大红、易凯、毛希凯
幕墙设计:白启安、曹东秋、余平、葛敏霞
室内设计:楚冉、孔祥
景观设计:孙洞明、楼炫炭
项目业主:绍兴文理学院
项目规模:23124.3平方米
设计时间:2019年-2022年
竣工时间:2022年10月
建筑摄影:赵强
版权声明:本文由浙江大学建筑设计研究院授权发布。欢迎转发,禁止以有方编辑版本转载。
投稿邮箱:media@archiposition.com
139****1403
2年前
回复