
项目地点 伊朗设拉子
设计单位 NextOffice
建筑面积 1385平方米
项目状态 进行中
在该项目中,设计的重点是在一个立方体形状的建筑外壳下,以传统伊朗建筑Chartaqi[1]结构为原型,将空间划分出私人和公共区域,让建筑能同时容纳这两种不同的形态特征。
In the Guyim vault house, the preliminary question arises as to how the arcade structure can be developed in such a way as to embrace a cubic shape space? In other words, how can a volume with cubic shape boundaries, inspired by the Chartaqi structure, separate the space into subspaces and derive its construction solution simultaneously? Are these dome‐shaped structures capable of responding to create public and private zones inside the house? And finally what are the features of this dual scheme characteristic?


在平面布局上,由拱廊结构形成的面组成了圆顶状的单元空间。在一层,半拱形的体块相互连接,创造出或封闭或半封闭的空间。这样形成的三个拱顶结构被放置在一个立方体的玻璃围护结构内。室内使用空间包括厨房、入口处的存放室和客房。位于三个拱顶单元空间中间的流动空间被设计成住宅的公共区域。在这一层,所有的围护都是透明的,开放流通的空间与花园直接相连。
In the layout of the house, the inflated plates, which are formed by the arcade structures, are converted into the dome‐shaped assembly. In this respect, on the ground floor, the semi‐vaulted volumes adjoining each other to create enclosed and semi‐enclosed spaces. Accordingly, three half‐dome edifices are placed inside the house, back to back, within the cubic glass envelope. This particular strategy in massing arrangement comprises a kitchen, mudroom by the entrance and the guest room. The intermediary, fluid space in‐between the half‐domed assemblies deliberated as the public interior zone of the house. On this floor, all enclosures are transparent except for the unsolidified microspaces, which are making a direct connection to the garden.
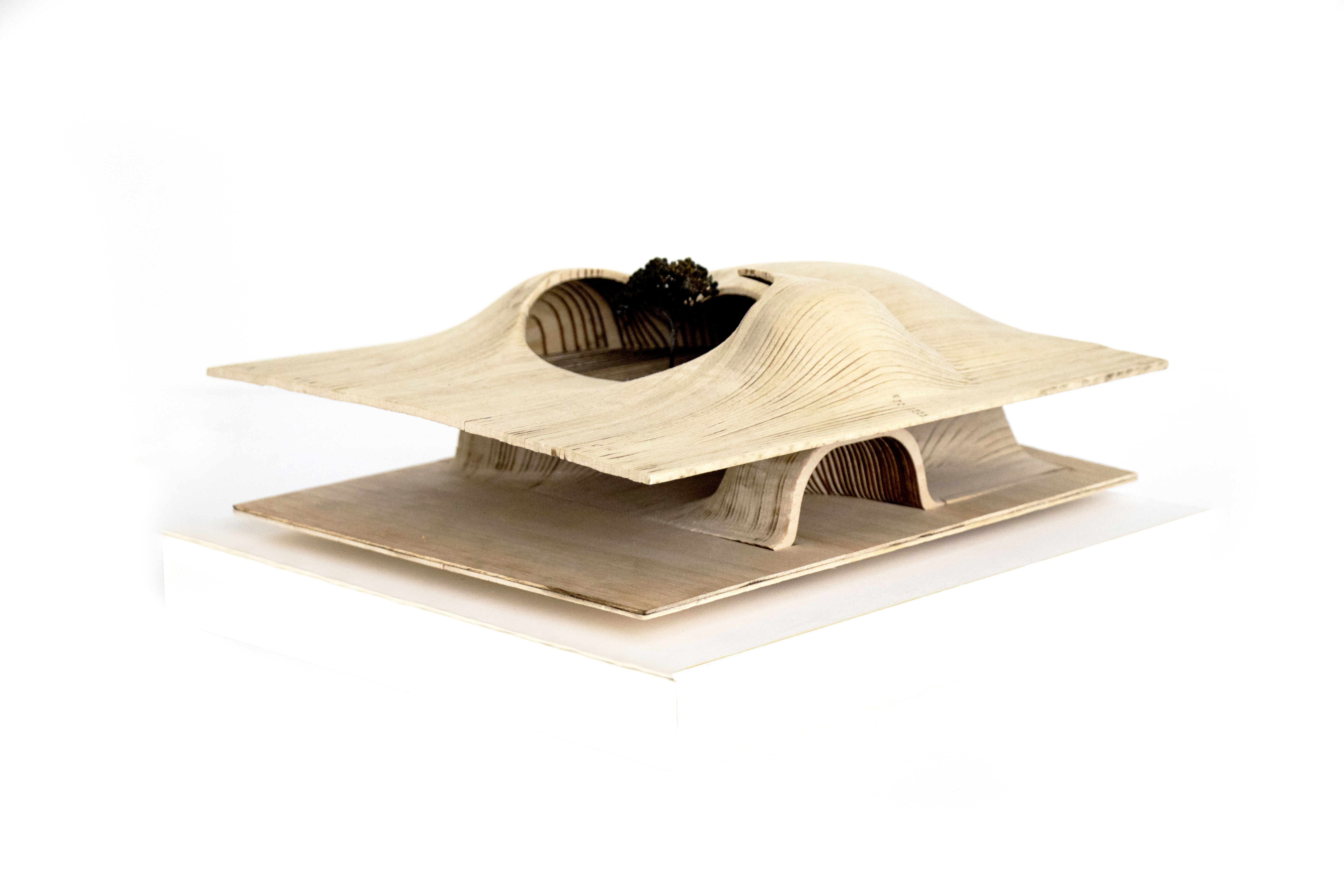
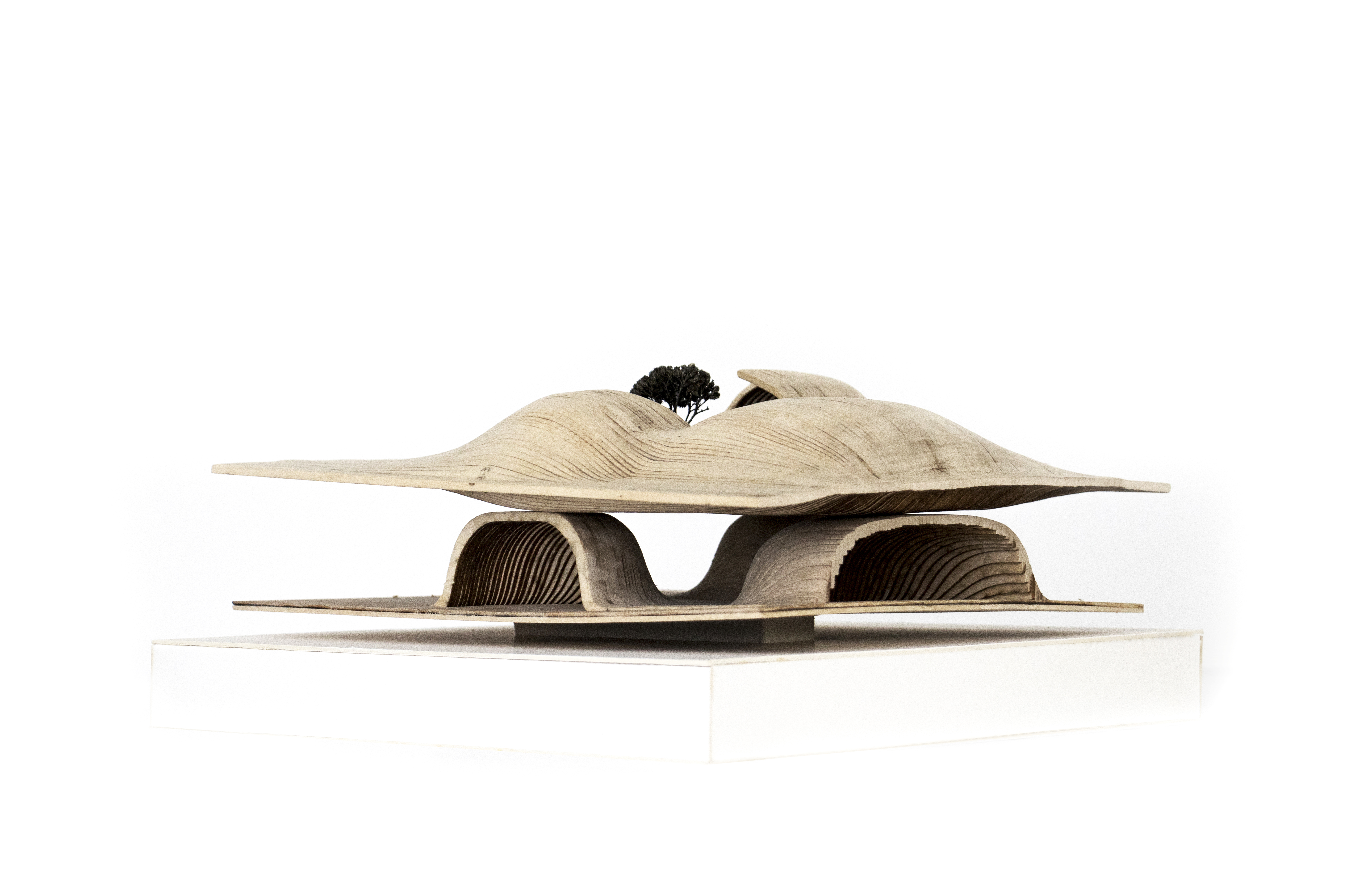
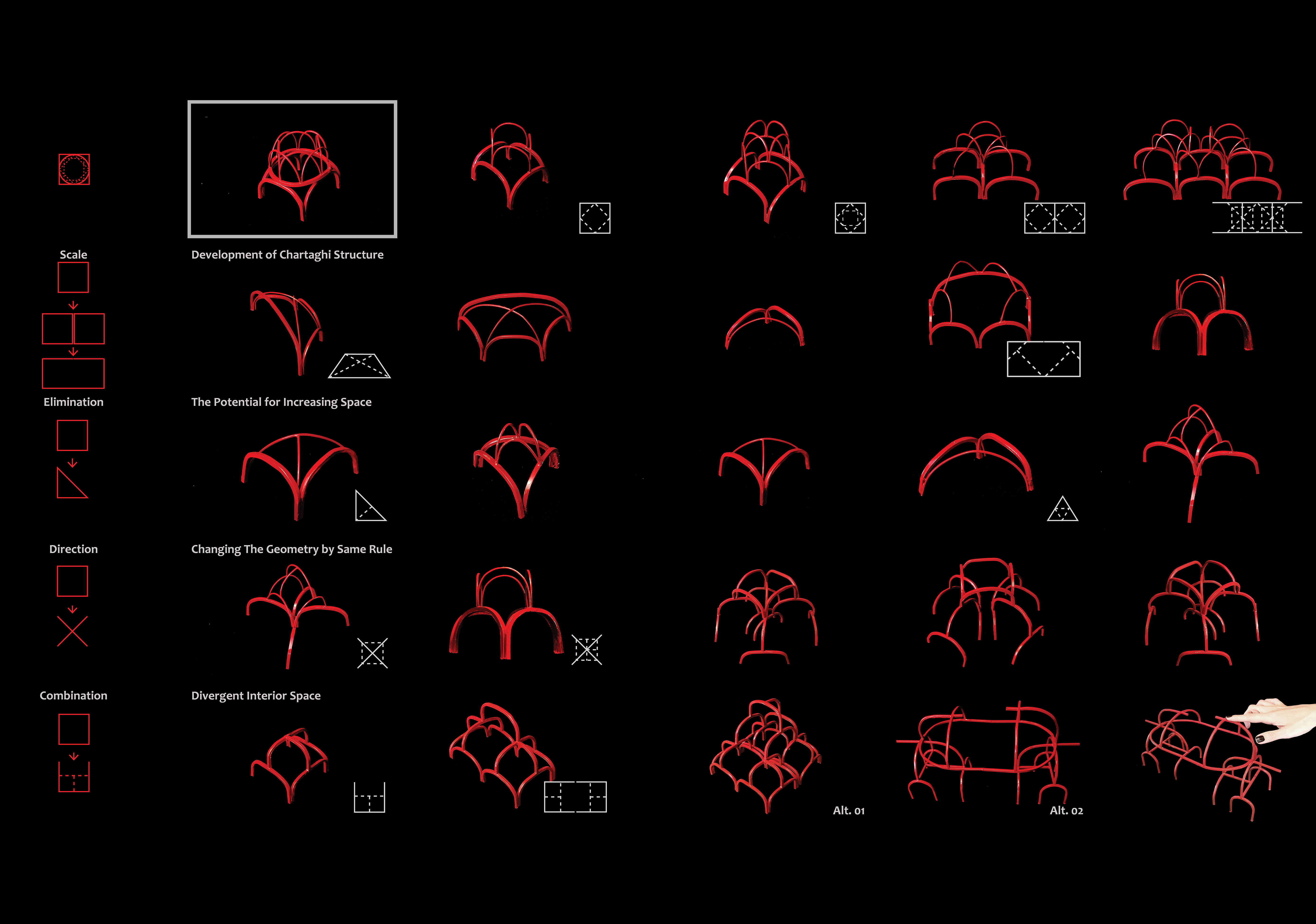
在二层,三个拱顶结构互相对立,形成了一个下沉的中央庭院,与这一层的居住所需的私密性相呼应,庭院周围设有卧室。在这个区域,与室外空间的连接是通过这个半封闭式庭院实现的。
On the contrary, on the first floor, three half‐dome edifices are facing each other, creating a sunken central courtyard that corresponds to the private life of the inhabitants on this floor, nearby bedrooms. In this area, the connection to outdoor space is made out through the semi‐enclosed courtyard.
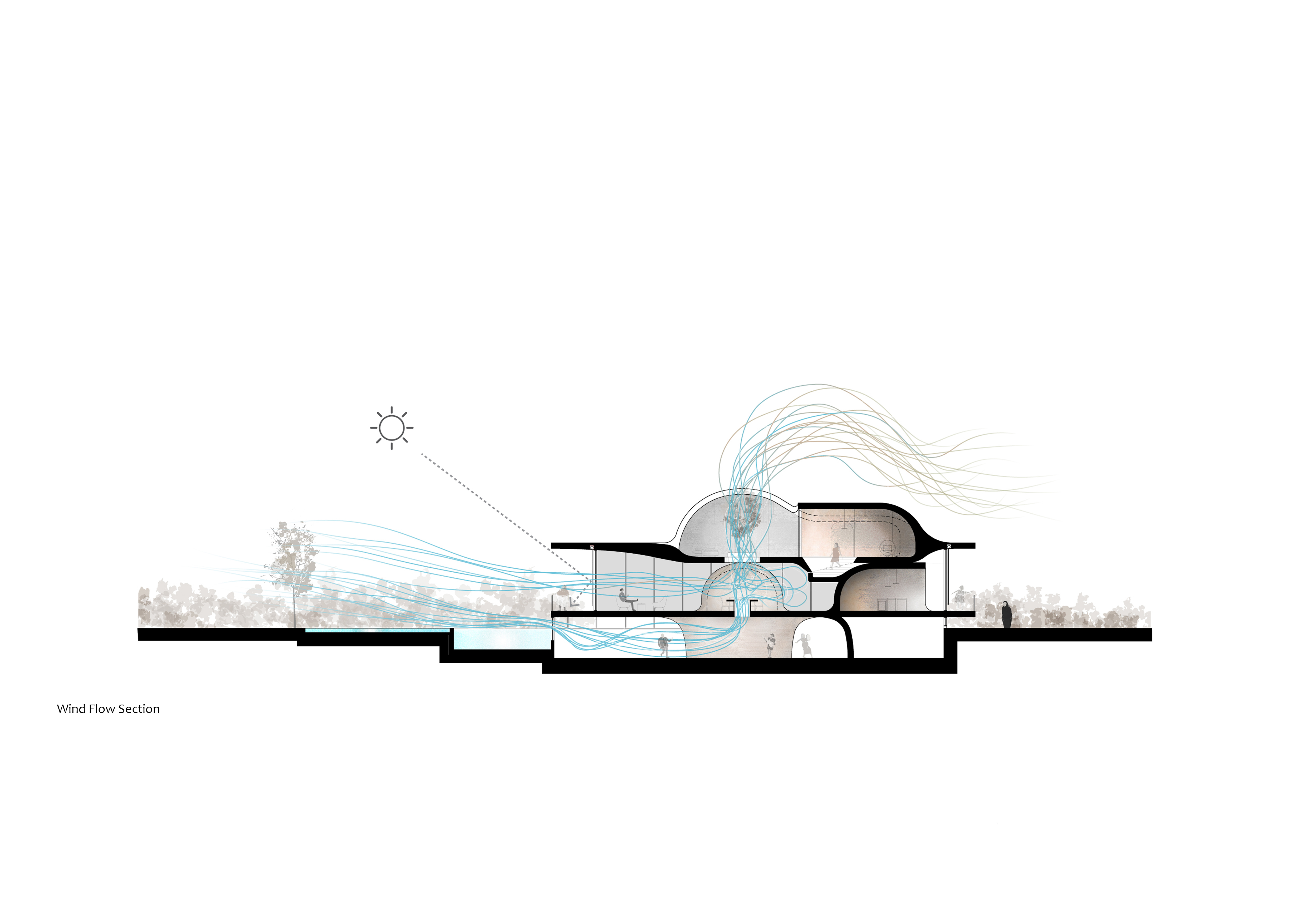


在该项目中,室内外模糊的边界在每一层都以不同的形式呈现。每层的半圆顶结构相互叠加,以Chartaqi结构系统为原型,将荷载传递到基底。这个结构系统创造了一个方与圆的混合的空间。
In conclusion, in this project, the indefinite and ambiguous boundary between inside and outside is formed differently on each floor. The half‐dome edifices assembled on top of each other on the upper and lower levels ‐ they are reliant on the Chartaqi structural system for transmitting the structural load to footings. This skeletal system creates a hybrid spatial quality, which stands between the cube form and dome‐shaped unit.
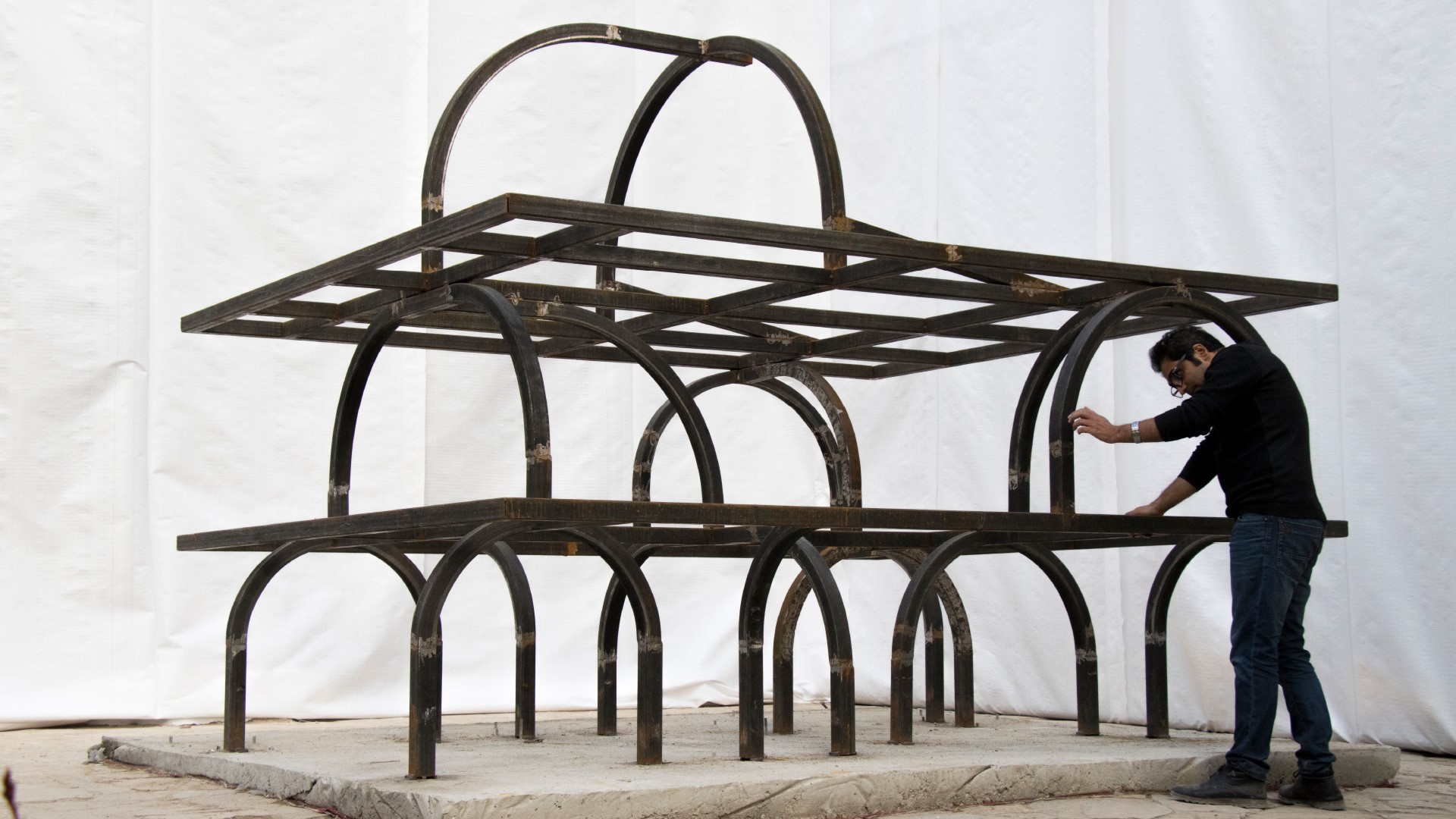
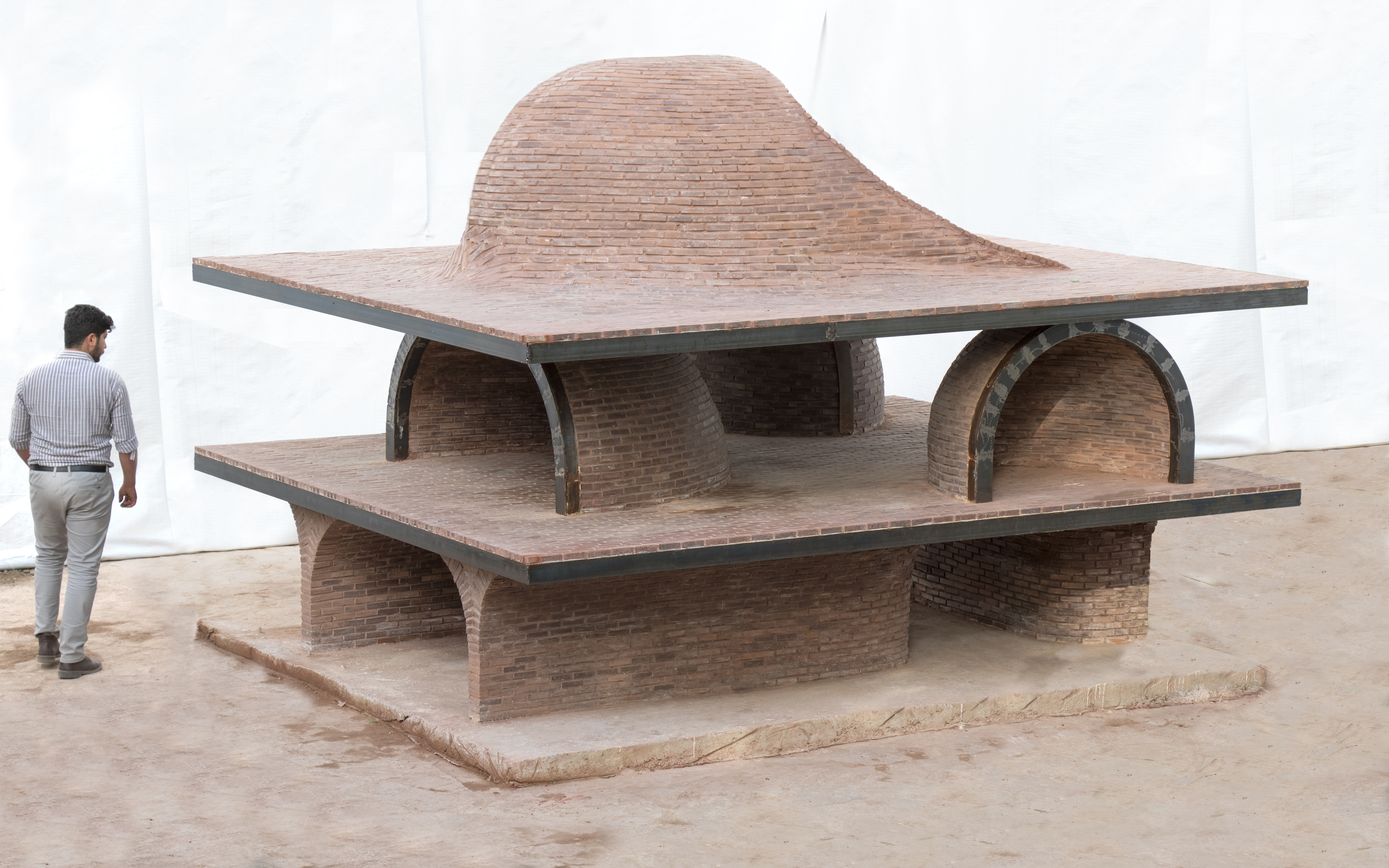
设计图纸 ▽
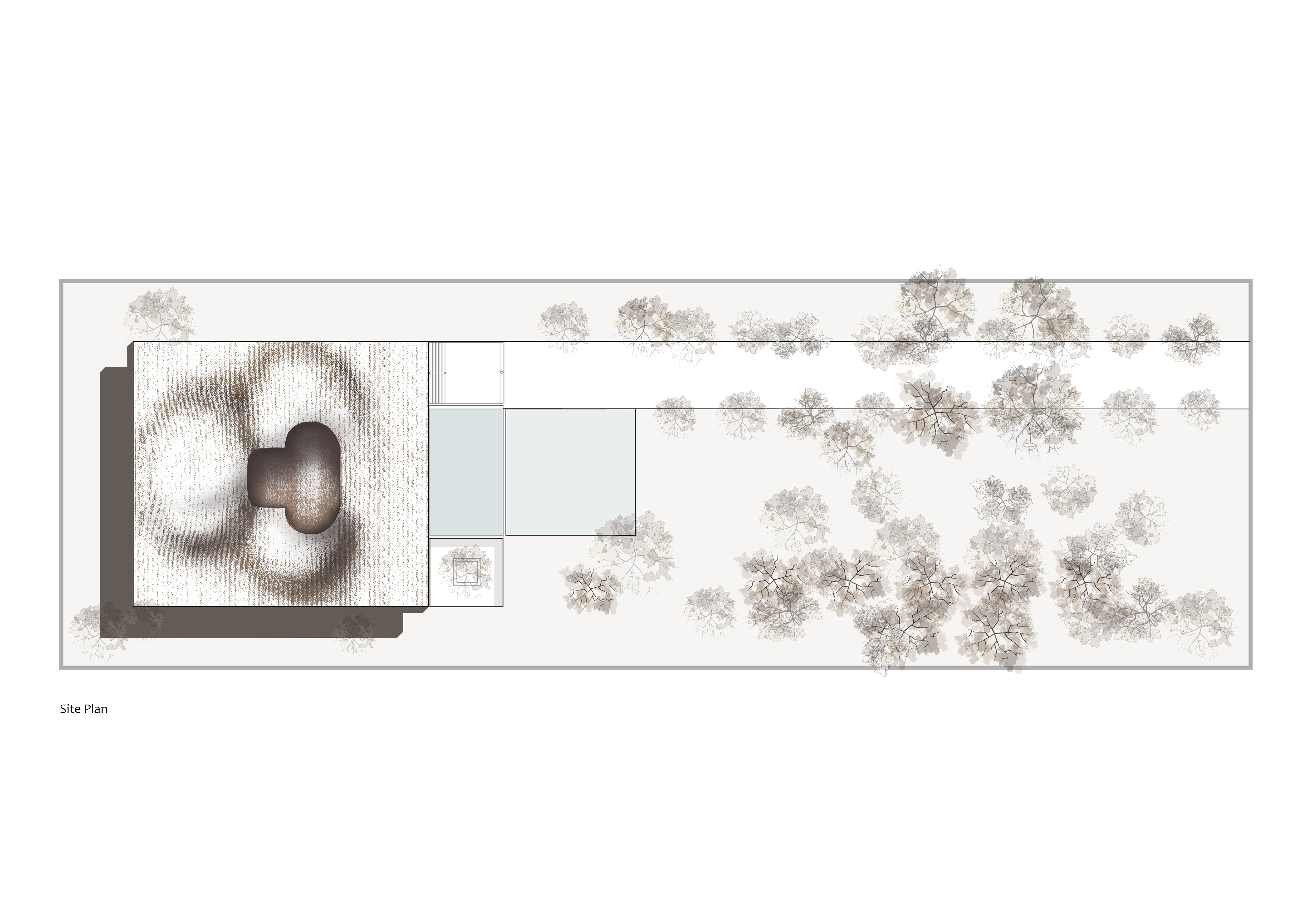
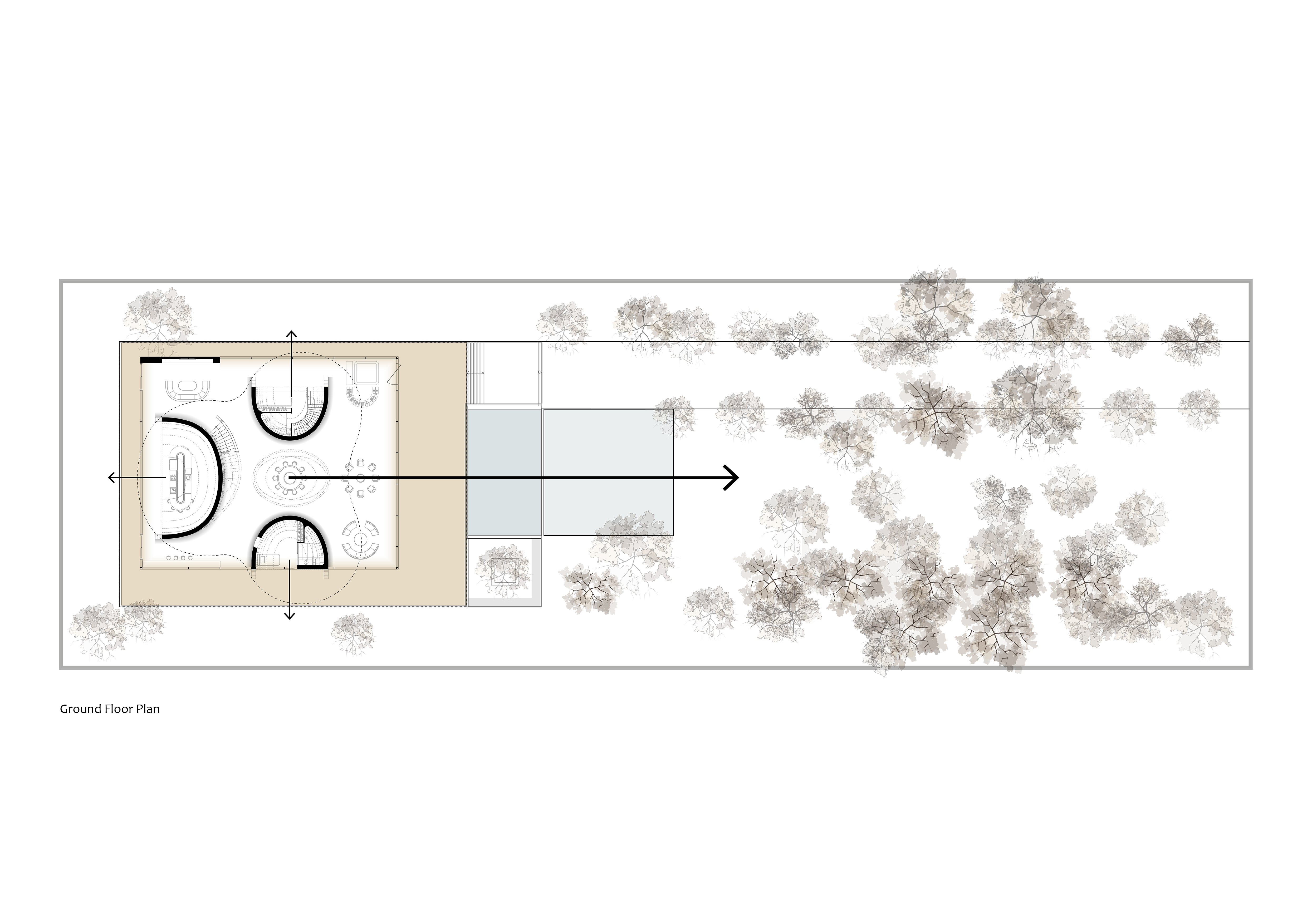
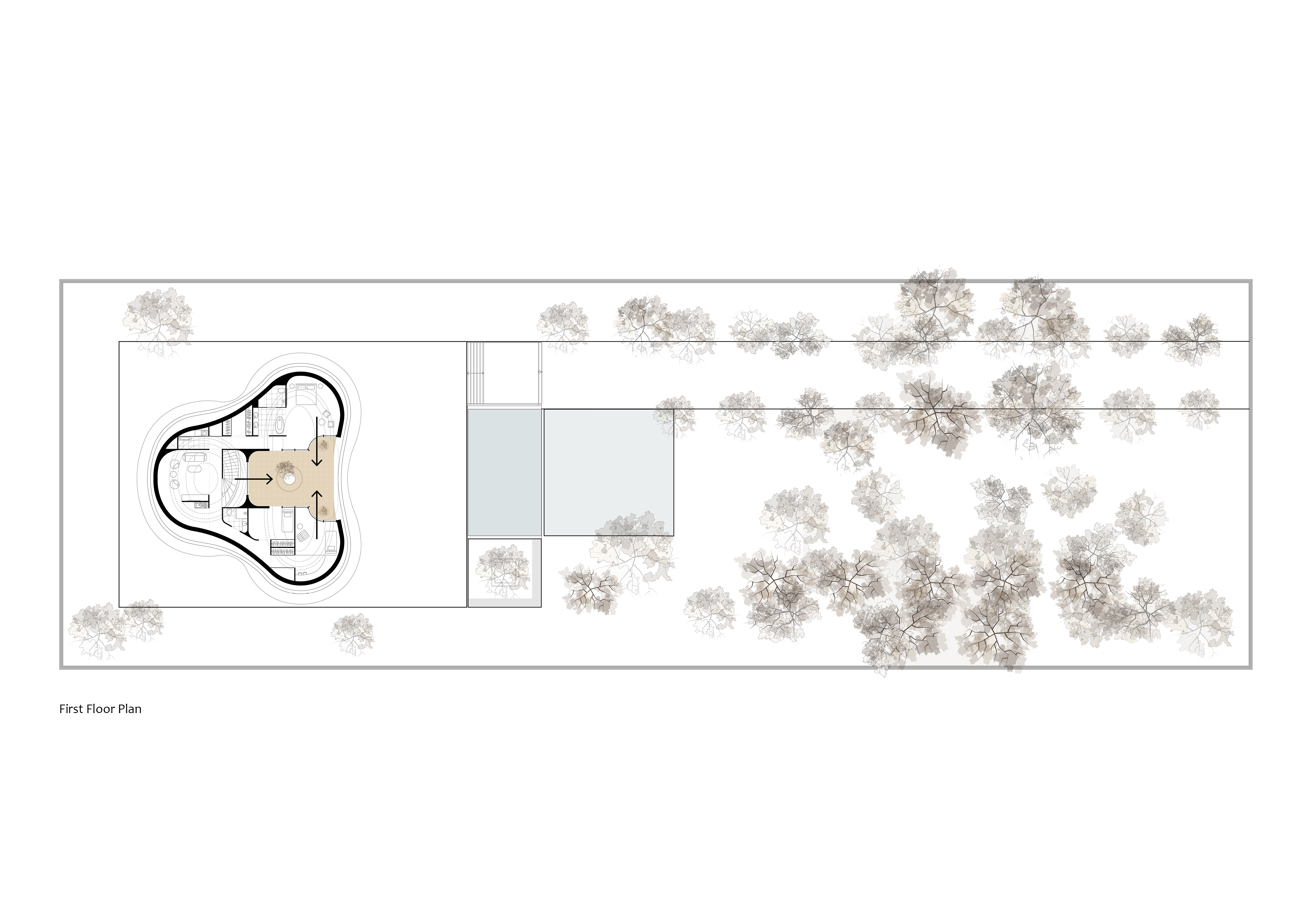
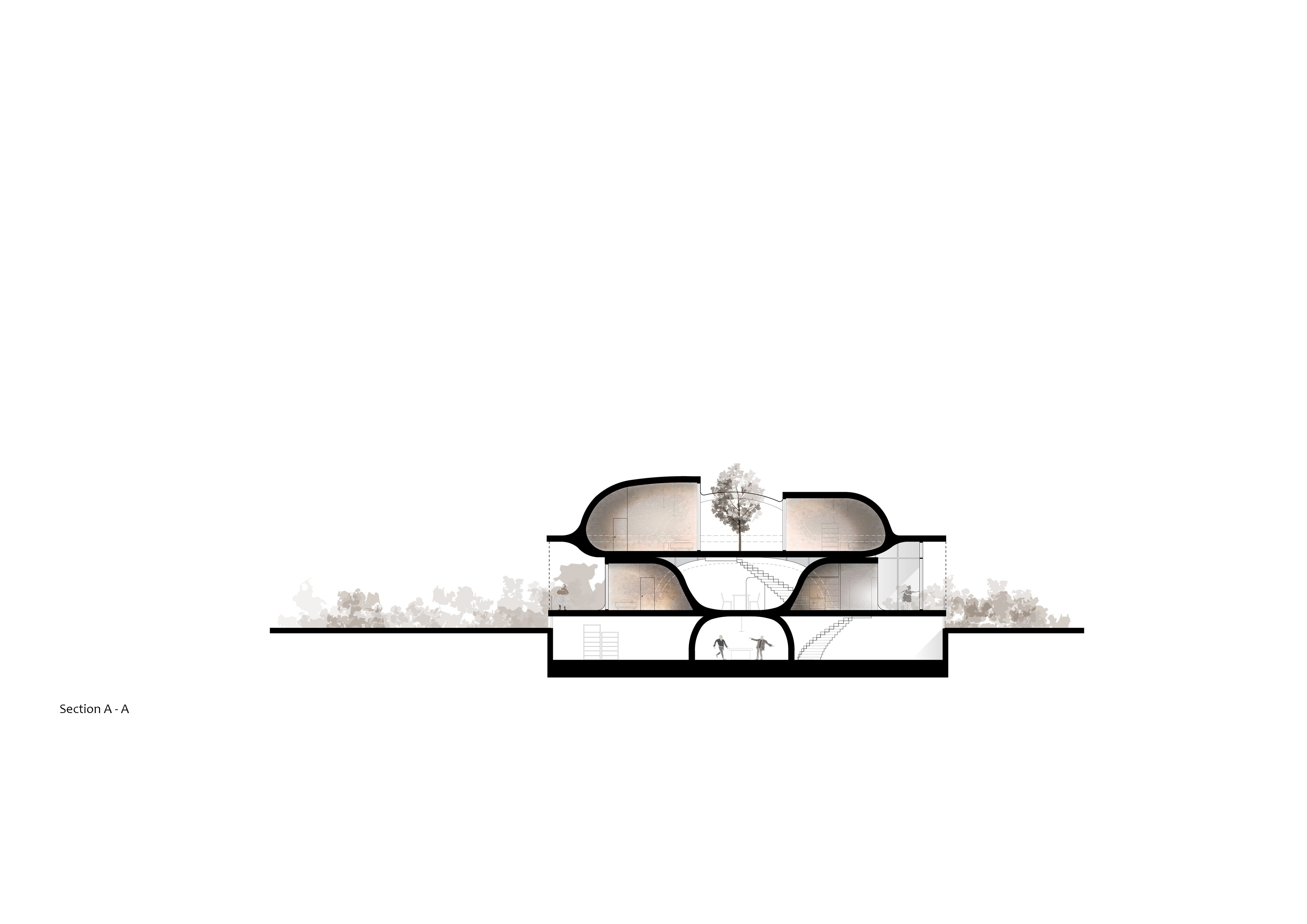
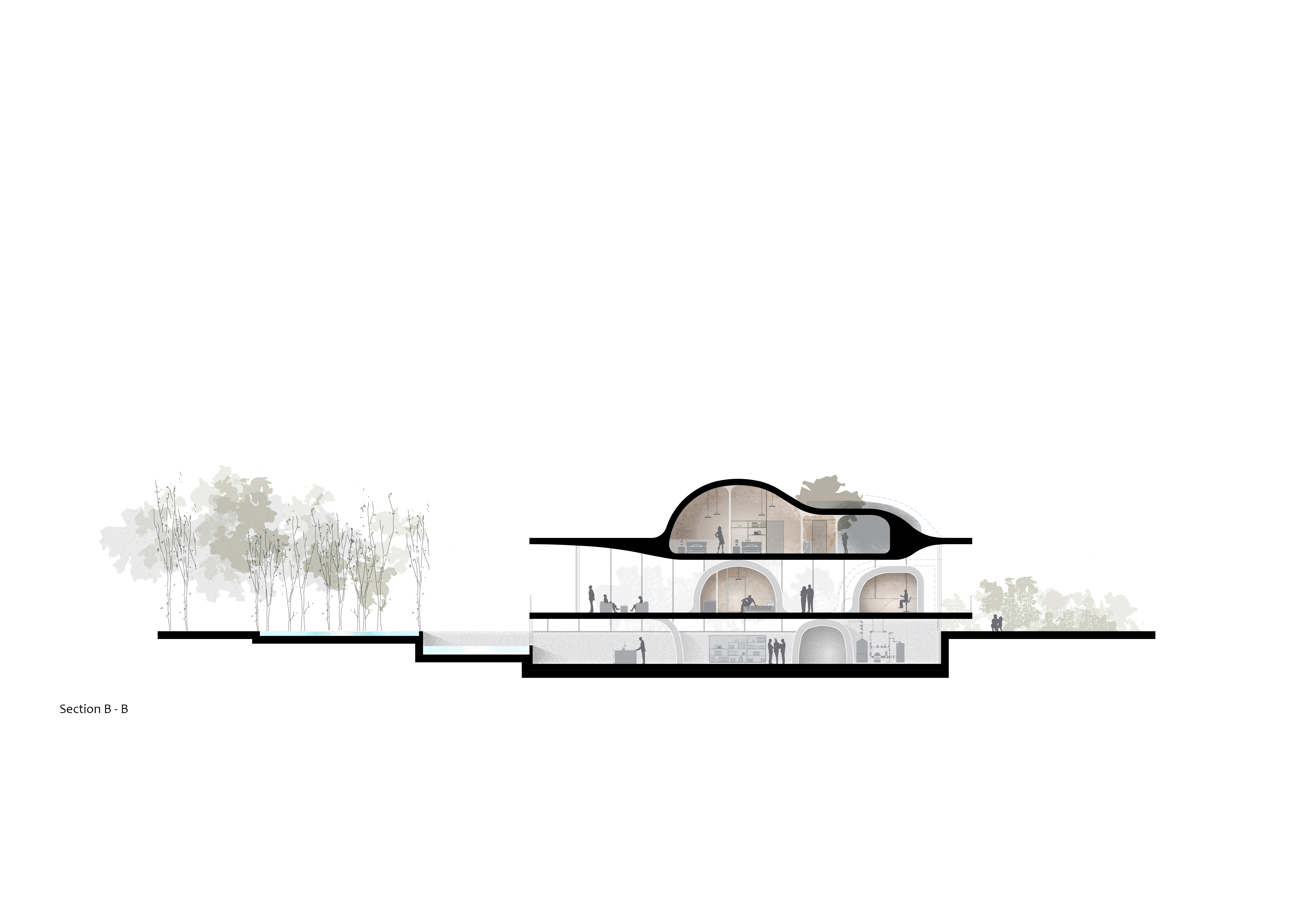
注释
[1] Chartaqi是伊朗建筑中一个突出的元素,具有多种功能,在世俗和宗教建筑中使用长达1500年。
Chartaqi was a prominent element in Iranian architecture, having various functions and used in both secular and religious contexts for 1,500 years.
完整项目信息
Architects: NextOffice
Location: Guyim, Shiraz
Area: 1385m²
Project Year: 2017
Client: Farshad farzin
Team: Alireza Taghaboni with Homa Asadi (+Project Manager), Mohamadreza Gholami, Majid Jahangiri, Roja Azizzadeh, Atefeh Lotfollahi, Mehrdad Makaremi, Sajad Hosseini, Ali Maleki, Pouyan Bizeh, Asal Karami, Tina Shahnazari
Structural consultant: "Bastanpol" company – Vahid Qarakhniniya
Mechanical consultant: "Payabanaafarin" company – Mojtaba Arabpour
Electrical consultant: "Payabanaafarin" company – Saeed Afshar
本文由NextOffice授权有方发布,欢迎转发,禁止以有方编辑版本转载。
上一篇:方案 | 喧嚣之外:麦迪逊大街550号公共花园改造计划 / Snøhetta
下一篇:“城中城”:伊朗萨德拉市民中心 / NextOffice