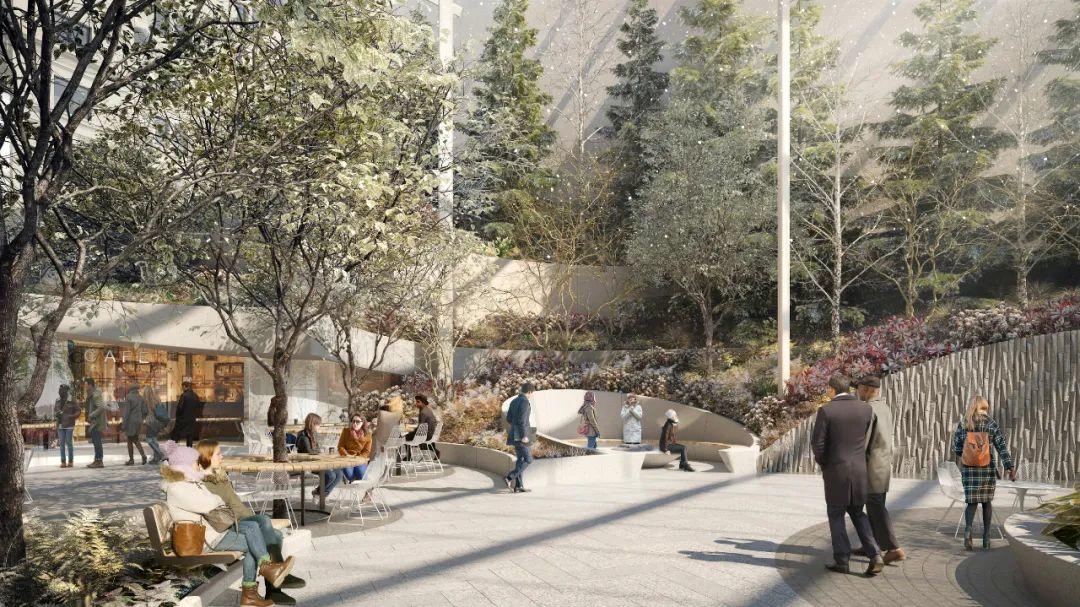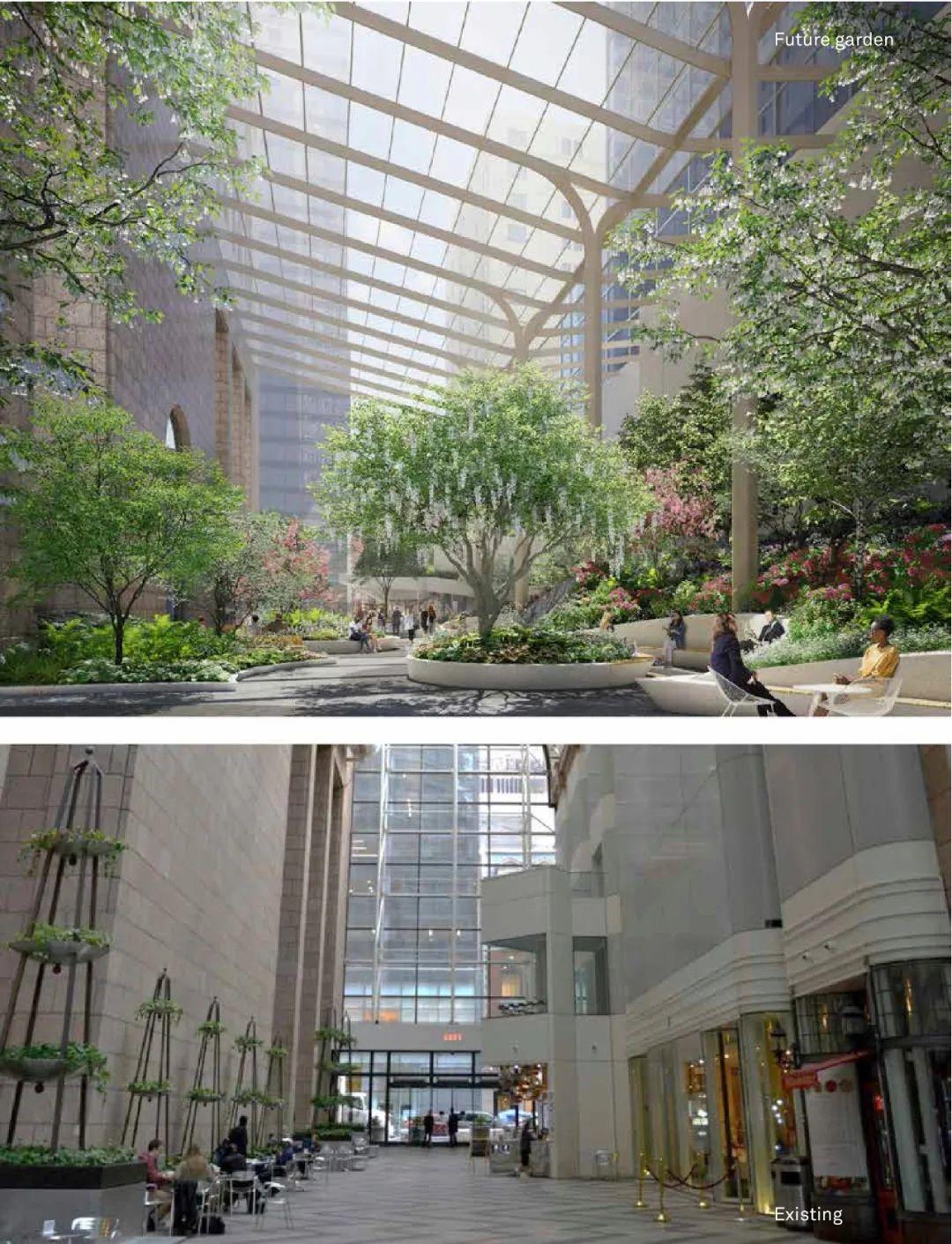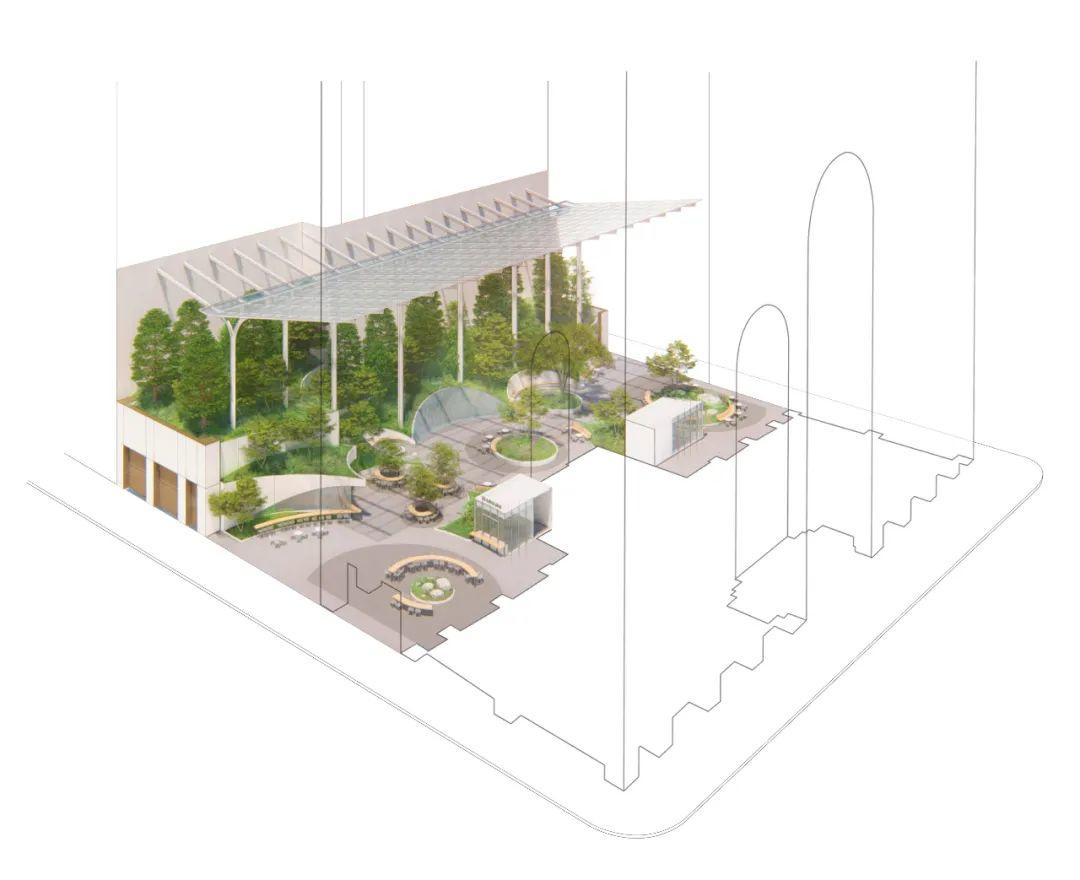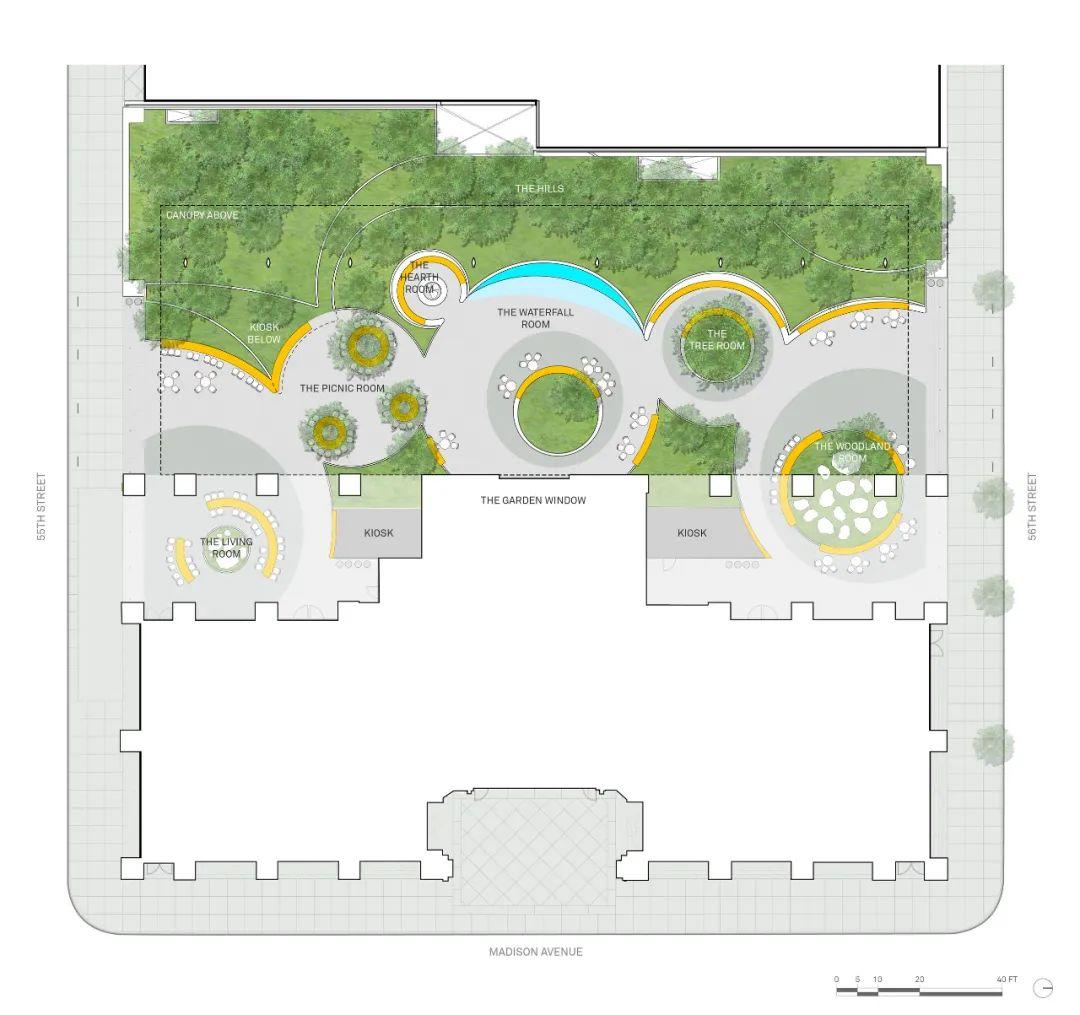
设计单位 Snøhetta
项目地点 美国曼哈顿
项目状态 方案
在去年12月份,Snøhetta为麦迪逊大街550号设计的公共花园改造计划获得曼哈顿社区委员会的通过,并于今年1月份获得城市规划委员会最终一致批准。
Snøhetta's design for the public garden and revitalization of The Olayan Group's 550 Madison received final and unanimous approval from the City Planning Commission this week, following the approval from Manhattan Community Board 5 in December.
该项目旨在寻求一种新的方式让人们关注生活的周围环境,鼓励人们在在繁忙的都市生活中享受片刻悠闲。设计很好地将建筑与街道联系起来,以满足当代工作环境对多样性的需求,并仍保持该地区作为世界一流商业区的定位。
In the tradition of the great pocket parks of New York City like Paley Park or the MoMA Sculpture Garden, the garden at 550 Madison seeks to re-shape how we occupy the city by heightening our attention to our surroundings, encouraging people to stay and take pleasure in a part of the city that is typically rushed through. Together with the revitalized tower, the project better connects the building back into the activity of the street. 550 Madison will lead the transformation of East Midtown as it evolves for the needs of a contemporary workforce and a diversity of tenants, while ensuring it remains a world-class business district.

项目所在区域东中城的特点是有着密集的商业建筑和零售店面,附近街区少有开放的休闲空间。对此,设计扩大了原有室外公共空间的50%,将建筑与东中城的街区生活联系起来,提供一个沉浸式的、充满绿色的休闲空间。
East Midtown is characterized by a density of commercial buildings and retail storefronts, and the neighborhood of Community Board 5 has the least amount of open and recreation space in the entire borough. At 50% larger than the existing exterior public space, the new garden is designed as a complement to neighboring POPS and reconnects the building into the street life of East Midtown, while offering an immersive, verdant respite in the city.

作为一个充满活力的公共空间,设计的核心在于它的建筑遗产、社区活动以及该地区的自然历史。它允许人们放慢脚步,在此逗留,并与周围环境发生联系。在这个不断变化的纽约城市结构背景下,麦德逊大街550号公共花园的设计展现了一个小型公共空间独特的当代性。
The design re-envisions the building's public space as a generously expanded, densely vegetated garden. As a vibrant sensory retreat, its transformation draws upon the architectural heritage, the activity of the neighborhood, and the natural history of the region. As a privately-owned public space (POPS) that invites people to slow down, linger, and connect to one another and their surroundings, 550 Madison's new garden embraces the powerful contemporary role POPS can play within the context of New York's ever-changing urban fabric.

公共空间沿塔楼的西边对外开放,部分被玻璃雨棚遮盖,塑造出一个连接室内外的安静宽敞的空间。平面上则以一系列交叉的圆形构成,这些圆形的路径邀请人们在此漫步、停留,能提供给游客各式各样的体验。项目的景观回应了曼哈顿中城如峡谷般的周边环境,在西侧设有一个布满绿植的、分层的地形,给人们提供一种沉浸在花园中的感觉。
The new garden will open up the public space along the west end of the tower, transforming it into a series of interconnected outdoor 'rooms' that provide both quiet spaces and larger, more open areas. Partially covered by a new glass canopy and formed by a series of intersecting circles in plan, the geometry of these rooms takes cues from Philip Johnson's playful use of circular motifs both at 550 Madison and in his larger body of work. These circular rooms invite passersby to linger as they meander through, allowing the garden to accommodate a variety of experiences for its visitors: to meet over lunch and socialize, to find respite beside the water feature, or to experience a tactile connection to nature. Conceptually, the landscape responds to the canyon-like verticality of Midtown Manhattan, with a verdant, layered topography that lifts up along the west side of the garden, both minimizing the impact of existing tower service infrastructure while providing a sense of being immersed in the garden.

沿街两侧的植被自然地形成空间的入口,设计通过精心挑选的常青植物、多年生植物和花丛,创造了一个随着四季变化的、光照充足的花园,可以提供给各种鸟类、昆虫类动物在这里繁衍生息。在公共花园的中心设有一个水墙,从建筑的大厅处也可以看到。同时,还有很多有关基地文化和历史的内容融入到设计的细节中,等待人们去探索。在这里,匆忙的城市步调可以得到放缓,使人们从周围的喧嚣中解脱出来。
Most importantly, the presence of vegetation along both street edges will announce the entries, creating inviting front doors to the garden. Carefully selected plantings—including evergreens, perennials, and flowering shrubs—celebrate the dynamic seasonality of the Northeastern climate, creating a garden that is responsive to changing seasons and natural light conditions. Over 40 trees will be planted where today there are none. These, along with other plantings, will encourage a variety of birds, butterflies, and other pollinators to flourish in this shared urban habitat. A central water wall, accessible from the garden and visible from the renovated interior lobby, will provide auditory relief from the commotion of the neighborhood by attenuating sounds of the city. Details embedded in the materiality of the garden tell the many cultural and environmental histories of the site, creating a sense of discovery and intrigue. Information about the site's environmental history and seasonality will be embedded within the proposed seating and walking surfaces.

完整项目信息
Design Architect and Landscape Architect:Snøhetta
Architect of Record:AAI
Landscape Architect of Record:SiteWorks
Horticulturalist:Phyto
Development Team:The Olayan Group、RXR Realty、Chelsfield
本文由Snøhetta授权有方发布,欢迎转发,禁止以有方编辑版本转载。
上一篇:城市会客厅:西部国际金融中心 / 汉米敦(上海)工程咨询股份有限公司
下一篇:方与圆:Guyim拱顶住宅 / NextOffice