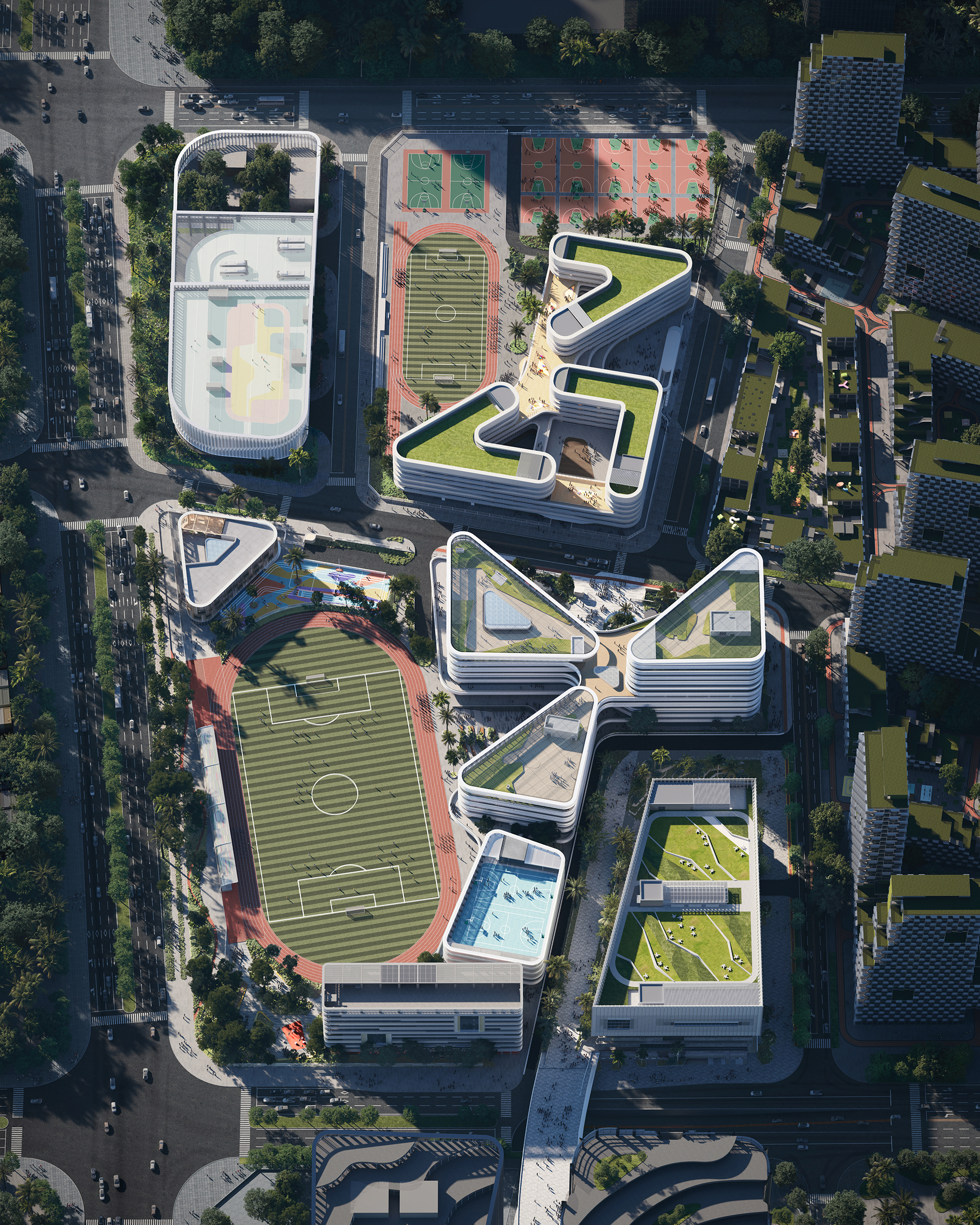
设计单位 Perkins&Will
施工图设计 鹏清建筑与规划设计有限公司
项目地点 广东深圳
方案状态 在建
建筑面积 211,977平方米
本文文字由设计单位提供。
腾讯总部园区05街坊西区位于深圳前海大铲湾,是整个园区的核心生活配套组团,包含了一座九年一贯制公办学校、一座民办学校、社区活动中心,以及综合车站,为整个片区提供了教育、运动、康养、文化活动、交通出行等全面的服务,总建筑面积为174,980平方米。针对复杂的功能性要求和有限的用地条件,设计以简洁清晰的形体与空间策略,塑造了一系列性格独特又和谐共生的建筑群落。
Tencent’s new headquarters Block 05 West, located in Dachan Bay, Qianhai, Shenzhen, serves as the core complex for the entire campus. Covering 174,980 square meters, the development includes a public G1-G9 school, a private school, a community activity center, and a bus transit hub, providing a broad range of services, including education, sports, healthcare, culture, and transportation for the area. Designed to fulfill multifunctional needs within a limited site, the project forms a collective of unique, seamlessly integrated clusters.
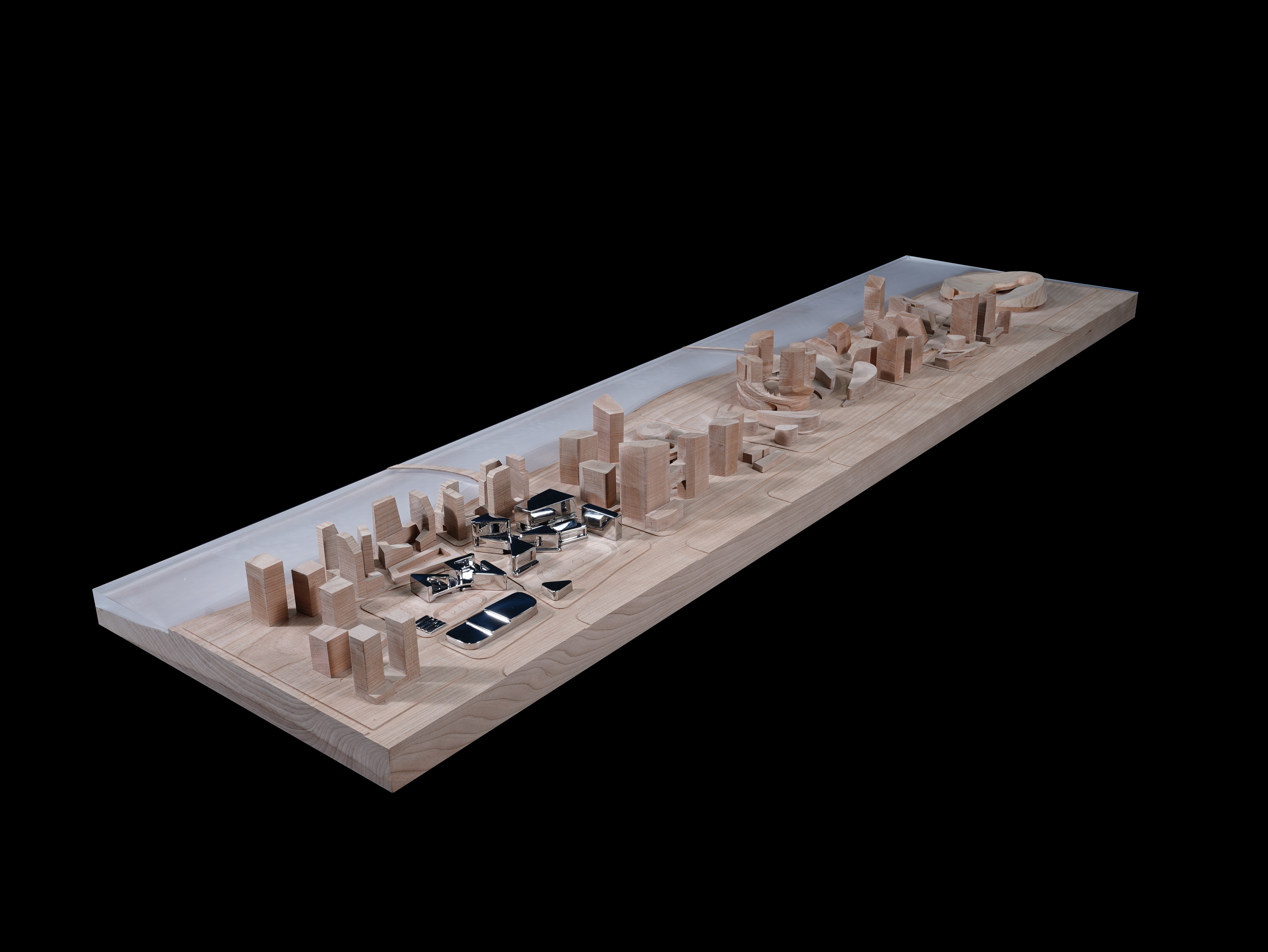
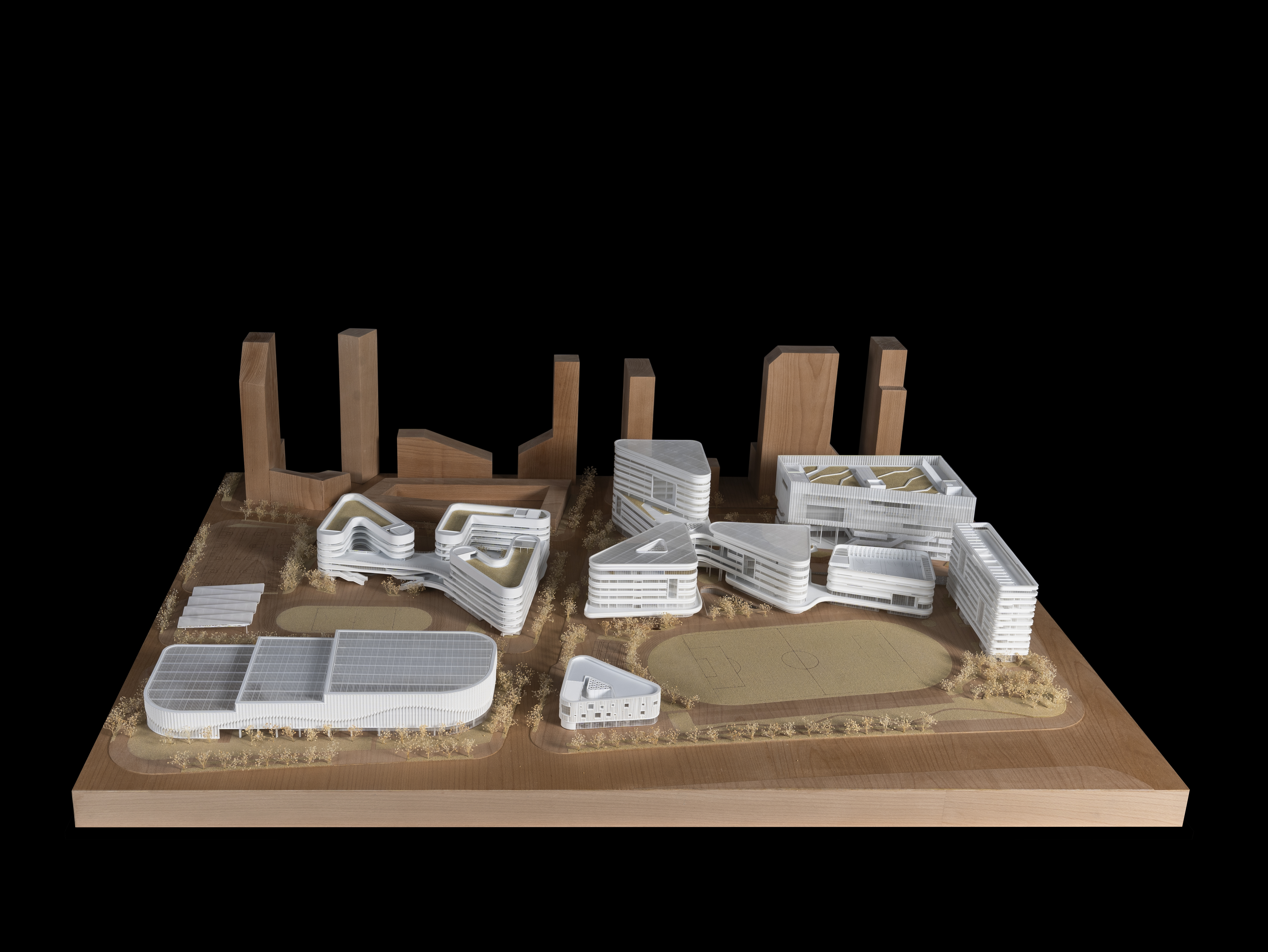
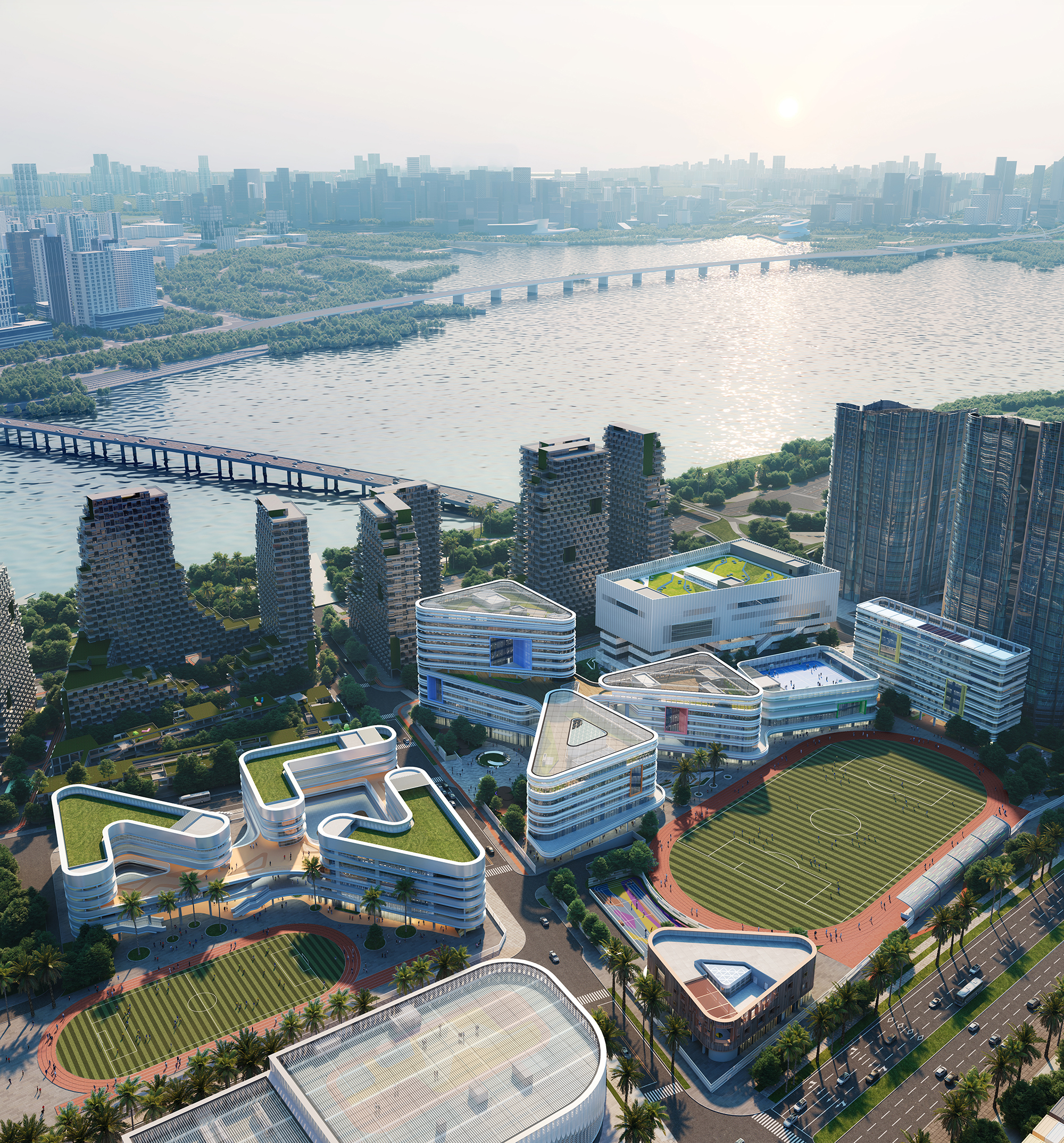
“游/学/园”
九年一贯制公办学校
九年一贯制公办学校建筑面积约37,000平方米,采用了创新的三角形教学组团形制。这一独特布局形成一个交相呼应的学习聚落,通过外廊式交通体系,营造出灵活通透的空间体验。
The G1-9 public school area is 37,000 sqm and features an innovative triangular teaching cluster design. This unique layout fosters an overlapping and connected learning composition, creating a flexible and transparent indoor-outdoor connection through a series of external corridors.
学校的亮点在于首层到三层的“游/学/园”概念,将室内外空间巧妙连接,巧妙融合学校的共享设施、公共教学和主要的社交场所,打造出开放交互、富于动感与趣味性的学习乐园。四至六层则以三幢塔楼的形式形成核心教学组团,同时在四层开辟了开阔的屋顶花园,给学生带来更便捷的户外休憩活动场所。
These spaces integrate the school’s shared facilities, public teaching areas, and main communal places, embodying the concept of a “Learning Garden”. The core teaching clusters are arranged in three tower buildings on the 4th to 6th floors. Additionally, a spacious rooftop garden on the 4th floor, provides students with outdoor recreation spaces.
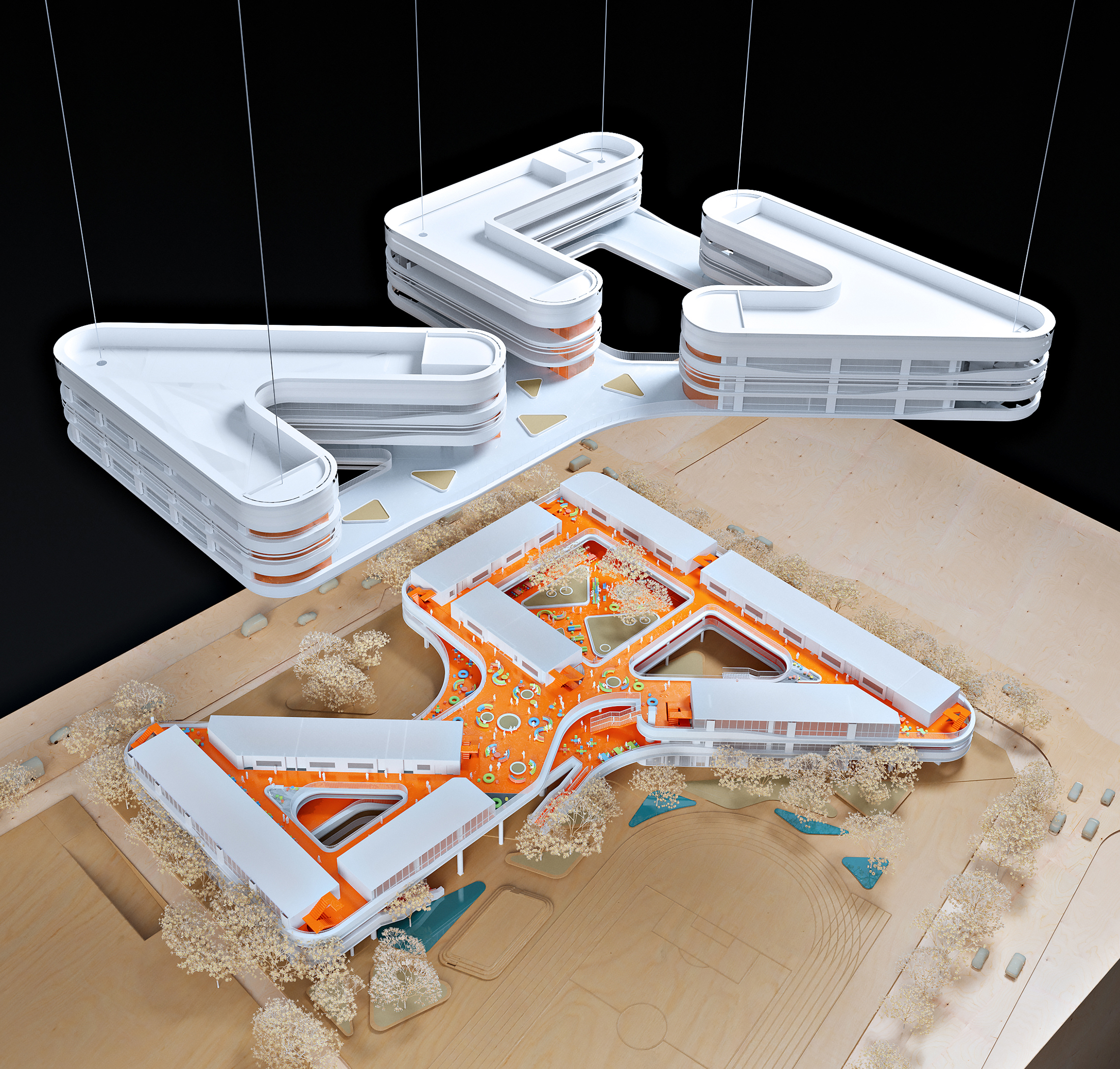
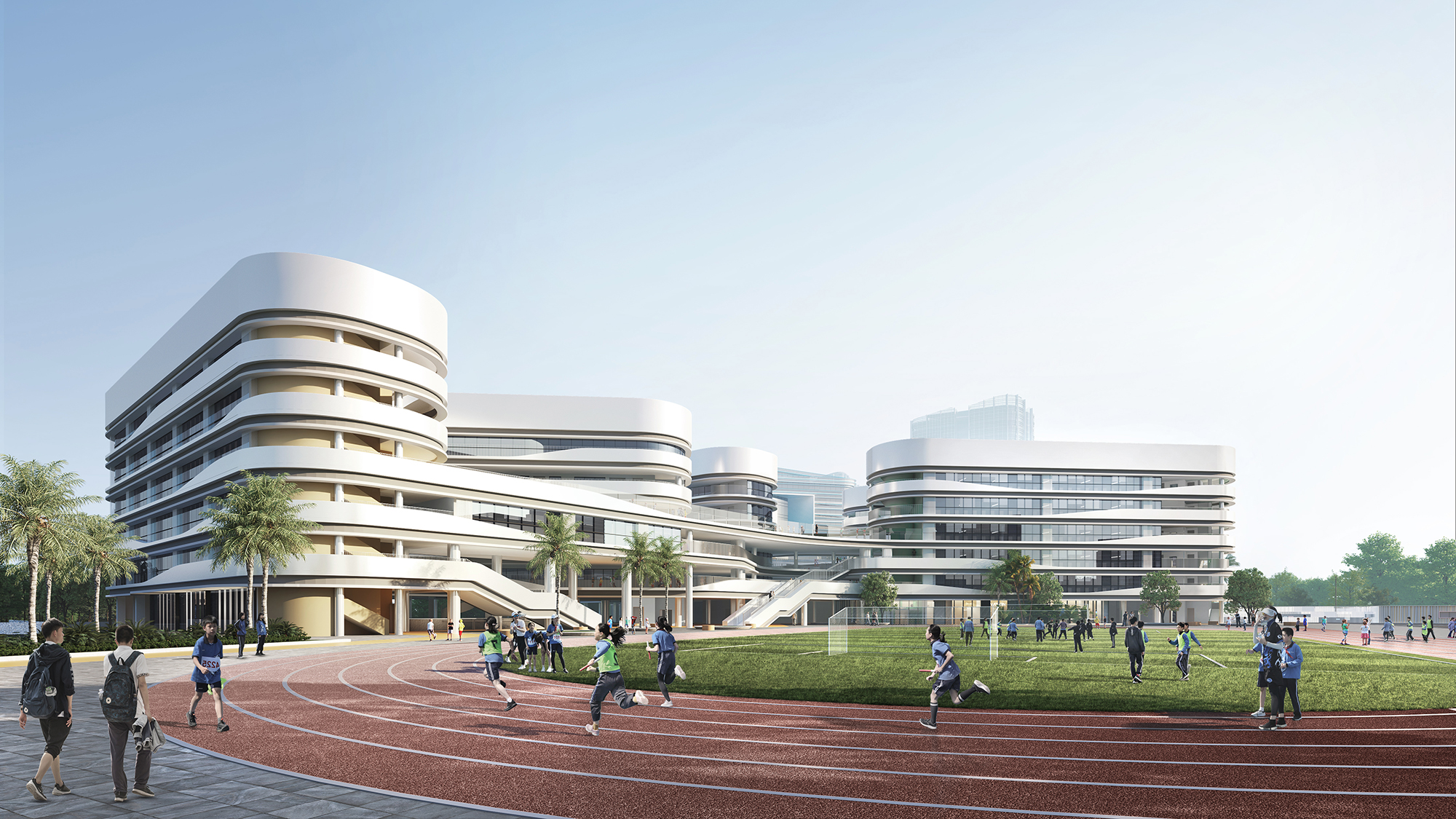
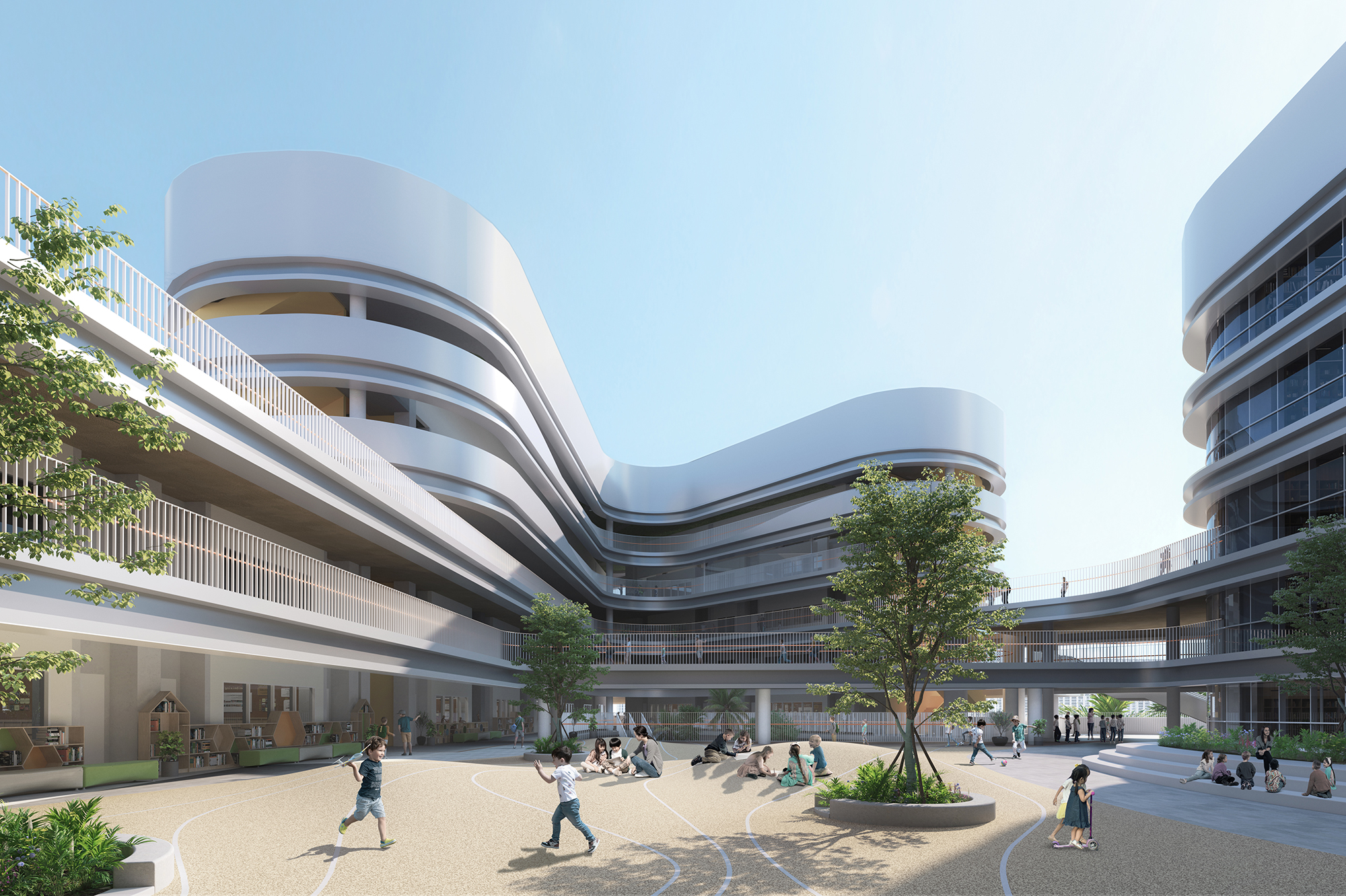
前海“三叶草”
明湾学校(筹)
明湾学校(筹)是一所涵盖幼儿园到高中的全学段民办学校,建筑面积约56,000平方米。学校以创新性的三角形教学建筑模块取代传统的矩形模块,形成独特的“三叶草”整体布局。三个互联交织的教学模块组成了学校的核心建筑体量,在交互的中心区域形成共享的“学习社区”,共同构建出一个高度互联的“教学综合体”。
Mingwan School (Prep), 82,000 sqm, is a pioneering school covering kindergarten through high school. It takes triangular teaching modules that replace traditional rectangular layouts, resulting a distinctive “Clover” form. A trio of interconnected teaching modules form the core architectural volume; a shared “learning community”.
在内部,这种自然灵动的设计带来全新的教学空间组织形式,为不同学龄段的学生提供独立的学习空间。通过模块间的连接和共享区域的设计,促进了不同学段之间的交流与互动,营造了充满活力的学习氛围。三叶草形态的设计带来全新的体验与高效清晰的功能链接,同时为面向未来的多维度和跨学科创新学习提供灵活的空间框架。在外部,三叶草的形态塑造了向城市不同方向展开的公共空间,为学校和城市营建了更富亲和力的场所。
This interconnected complex not only establishes efficient and clear functional connections but also provides a flexible spatial framework for future-oriented, multidimensional, and interdisciplinary innovative learning. The clover-shaped layout brings a new organizational form and experience to the interior teaching spaces. Simultaneously, these modules shape outward-facing public spaces that open to varied urban perspectives, fostering a more approachable and engaging place for both the school and the city.
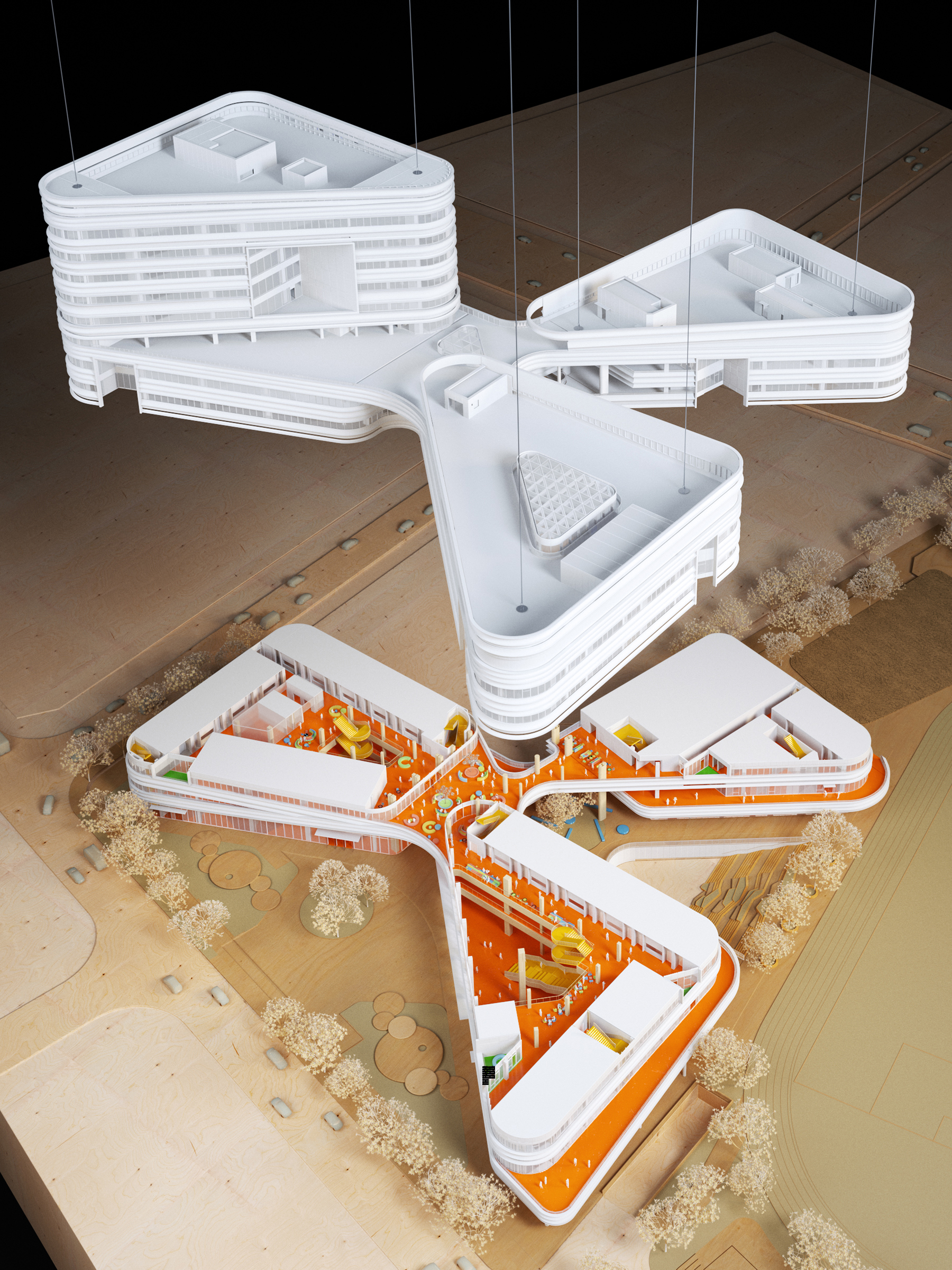
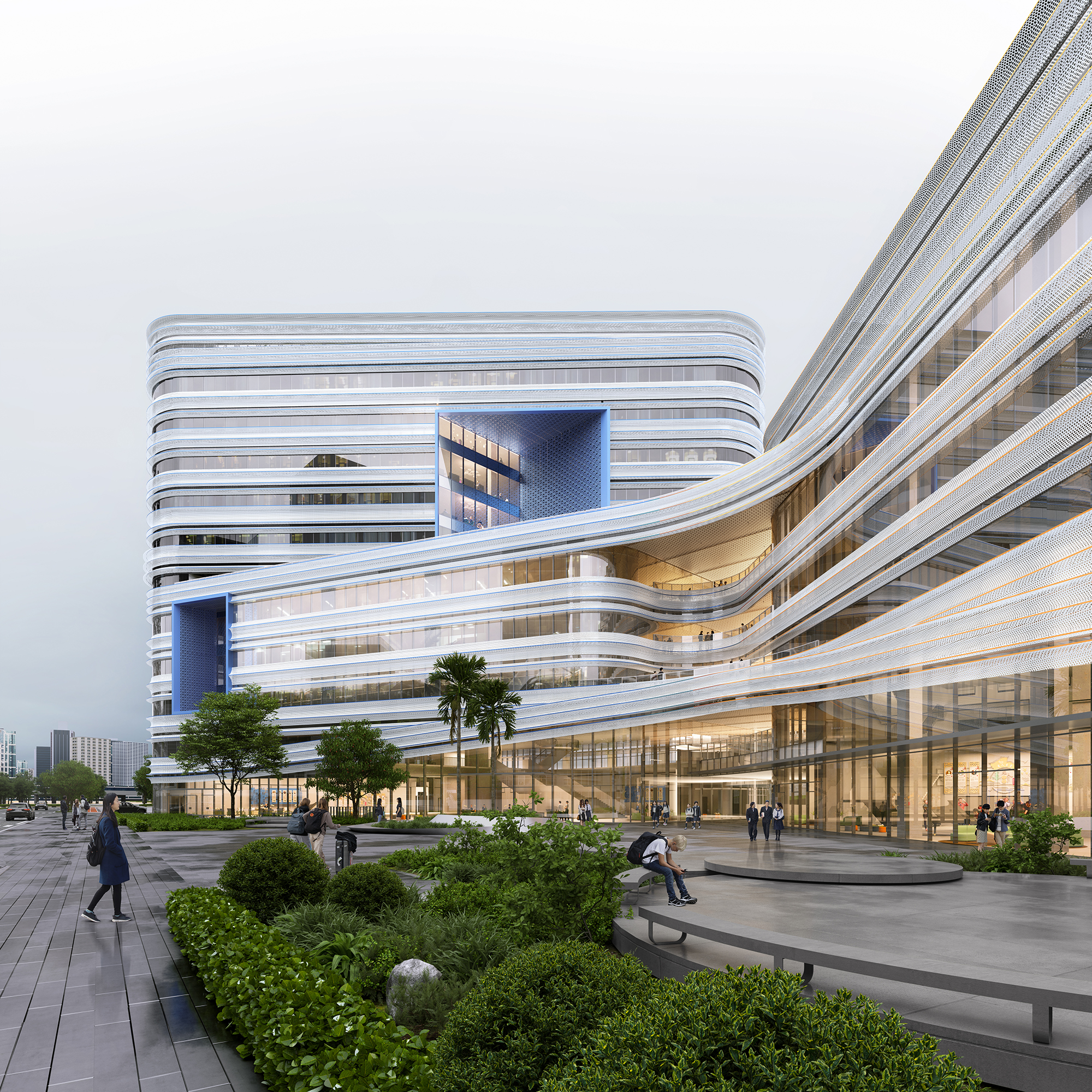
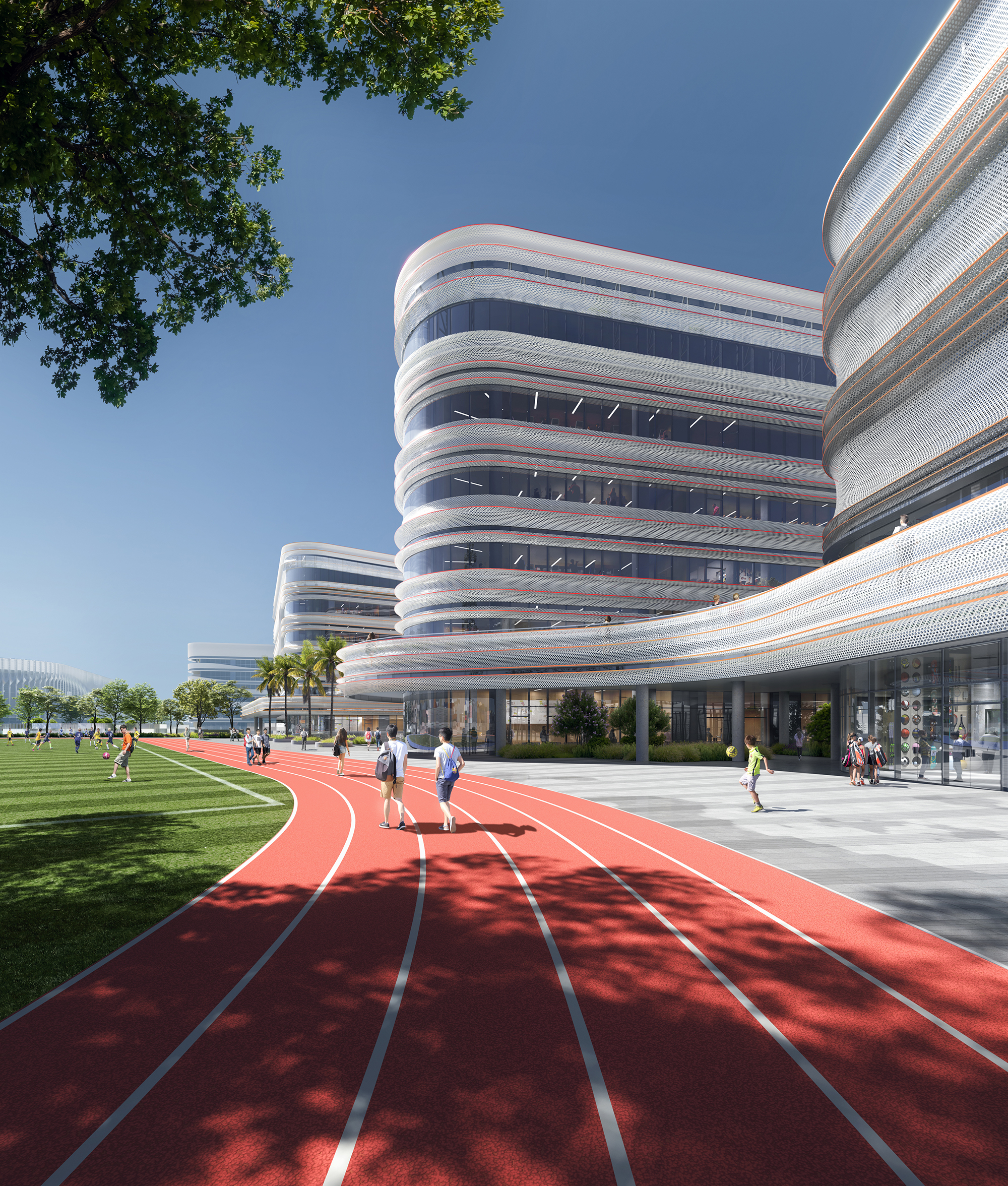
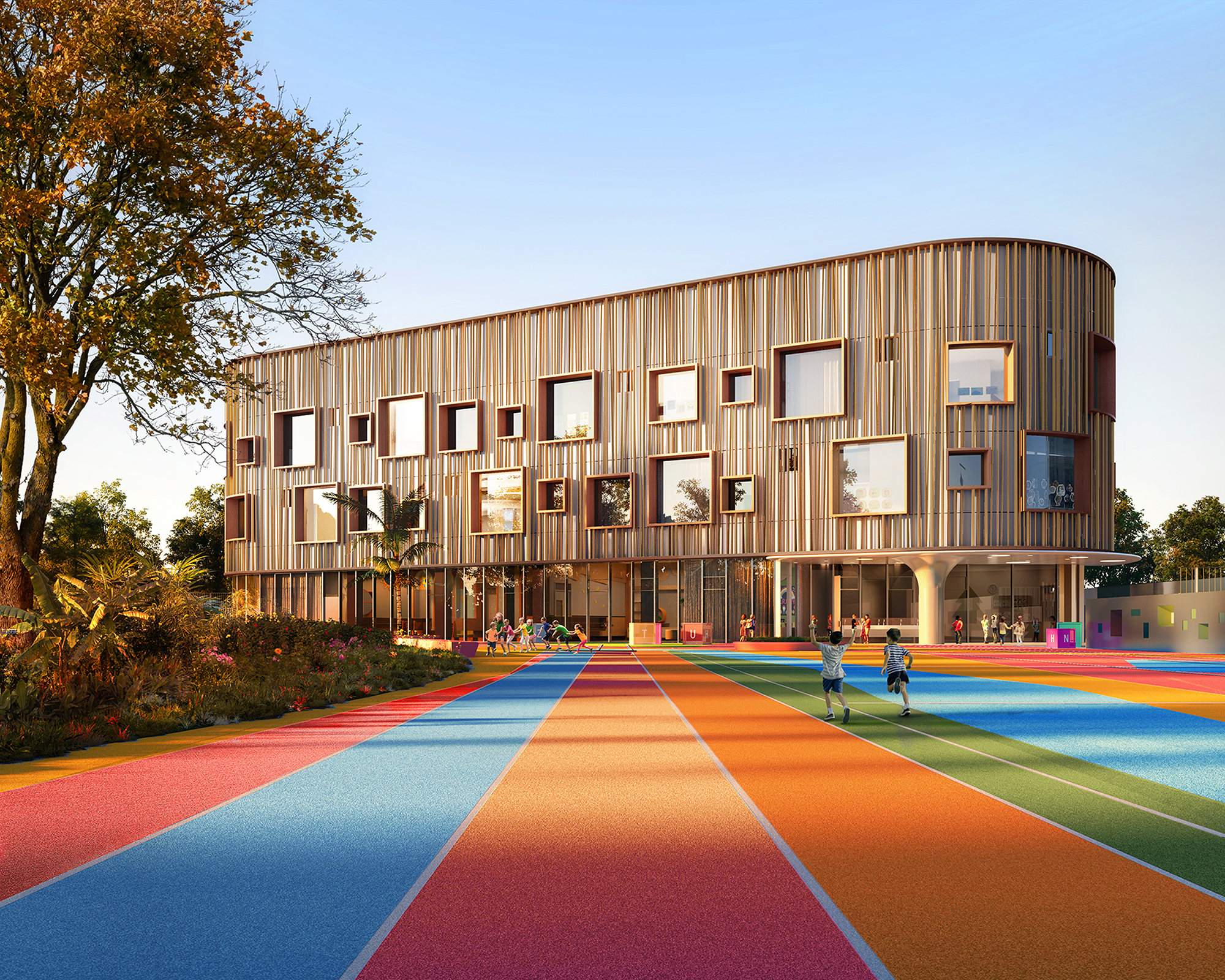
“垂直城市客厅”
活动中心
活动中心建筑面积约为39,000平方米,是腾讯总部园区一座社区综合服务与文化活动的设施,包含了体育中心,社区健康中心、文化活动室、青少年活动中心、社区管理、社区服务中心、邮政所与社区警务室等多类型且相对独立的公共功能。在极其有限的用地范围下,设计用化整为零的方式,将各个相对独立的功能在垂直方向上展开排布,用公共流线将它们贯穿,满足了整个设施通达性、共享性,以及各功能独立性之间的平衡。
The activity center area is 39,000 sqm, provides comprehensive community services and activities on Tencent’s new headquarters. It comprises a sports center, a community health center, cultural activity spaces, a youth activity center, a community service center, a post office, and a community police office. Considering the tight site footprint, the design adopts a method of breaking the whole into parts, arranging each independently functioning units vertically in a stack. A public circulation system connects these units, achieving the balance between accessibility, shared use, and independence.
与此同时,沿着这条首层到四层的公共流线,建筑塑造了垂直联通的开放绿化露台,为市民展开一座“垂直的城市客厅”,将丰富的城市活动注入竖向的城市空间。具有封闭性大空间要求的体育中心以纯净的体量“漂浮”在5—7层的建筑顶部,以开阔的视野面向城市片区与海湾,创造一个“四面全景”的市民建筑地标。
Simultaneously, along the public circulation path from the first to the fourth floor, the building features vertically connected open green terraces, creating a “vertical city living room” for local residents, visitors, and employees. This injects a mix of urban activities into a vertical city space. The sports center, which requires large enclosed spaces, is placed as a pure monolithic crowing the top of the building from the 5th to 7th floors. With its broad vistas facing all four directions of the urban area, it creates a floating pavilion in the round offering unobstructed views of the city, the bay, and the sea beyond.
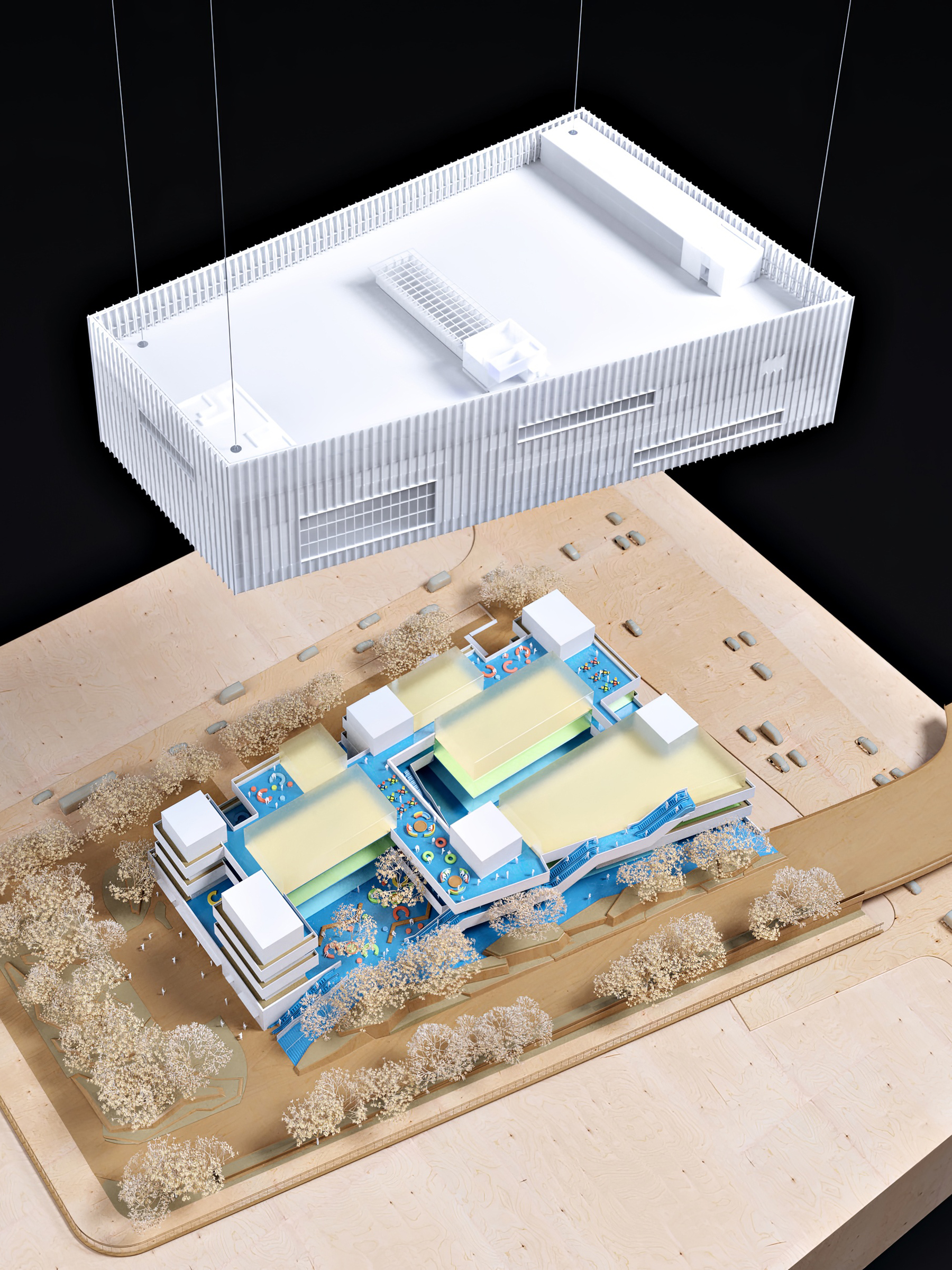

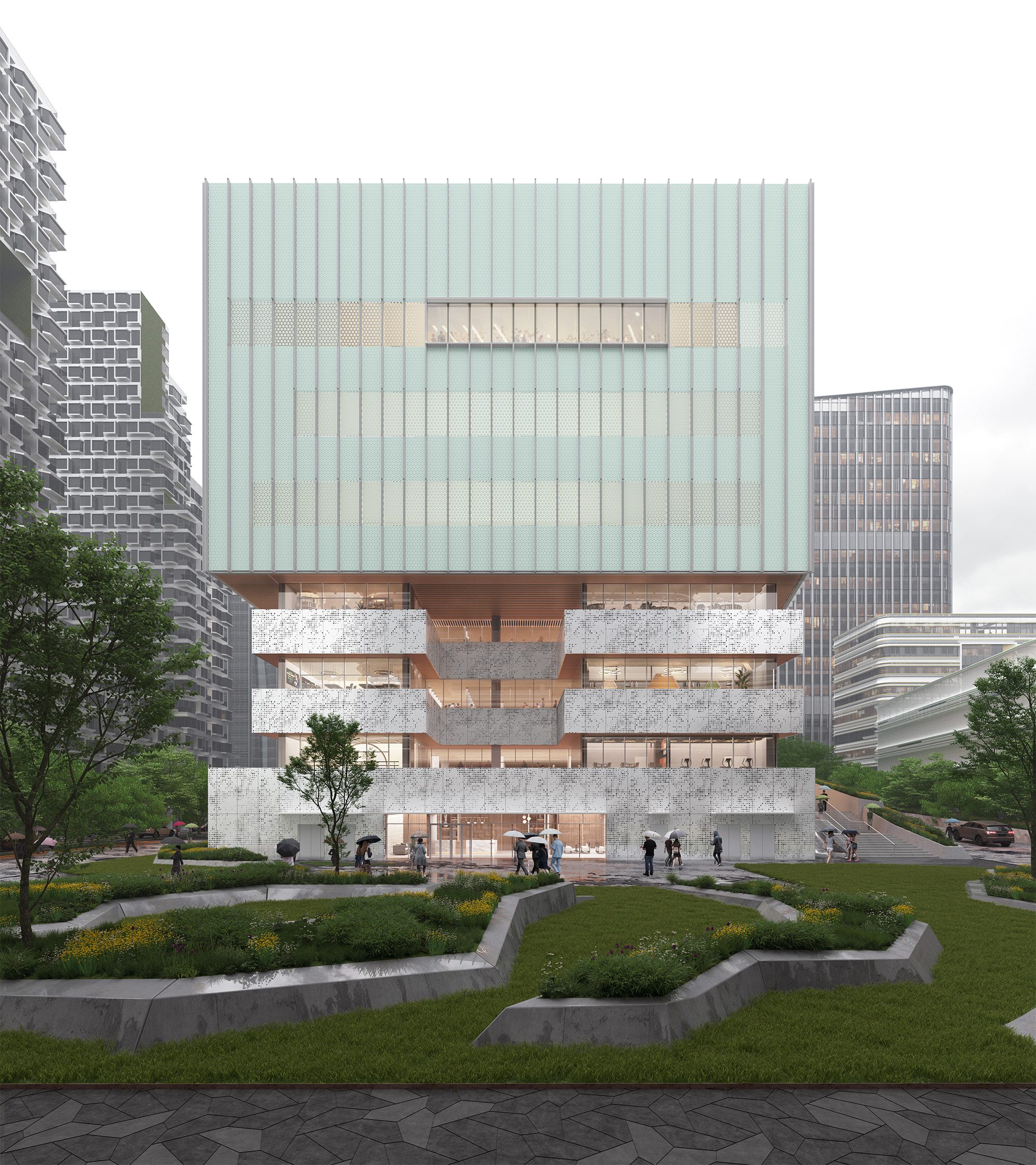
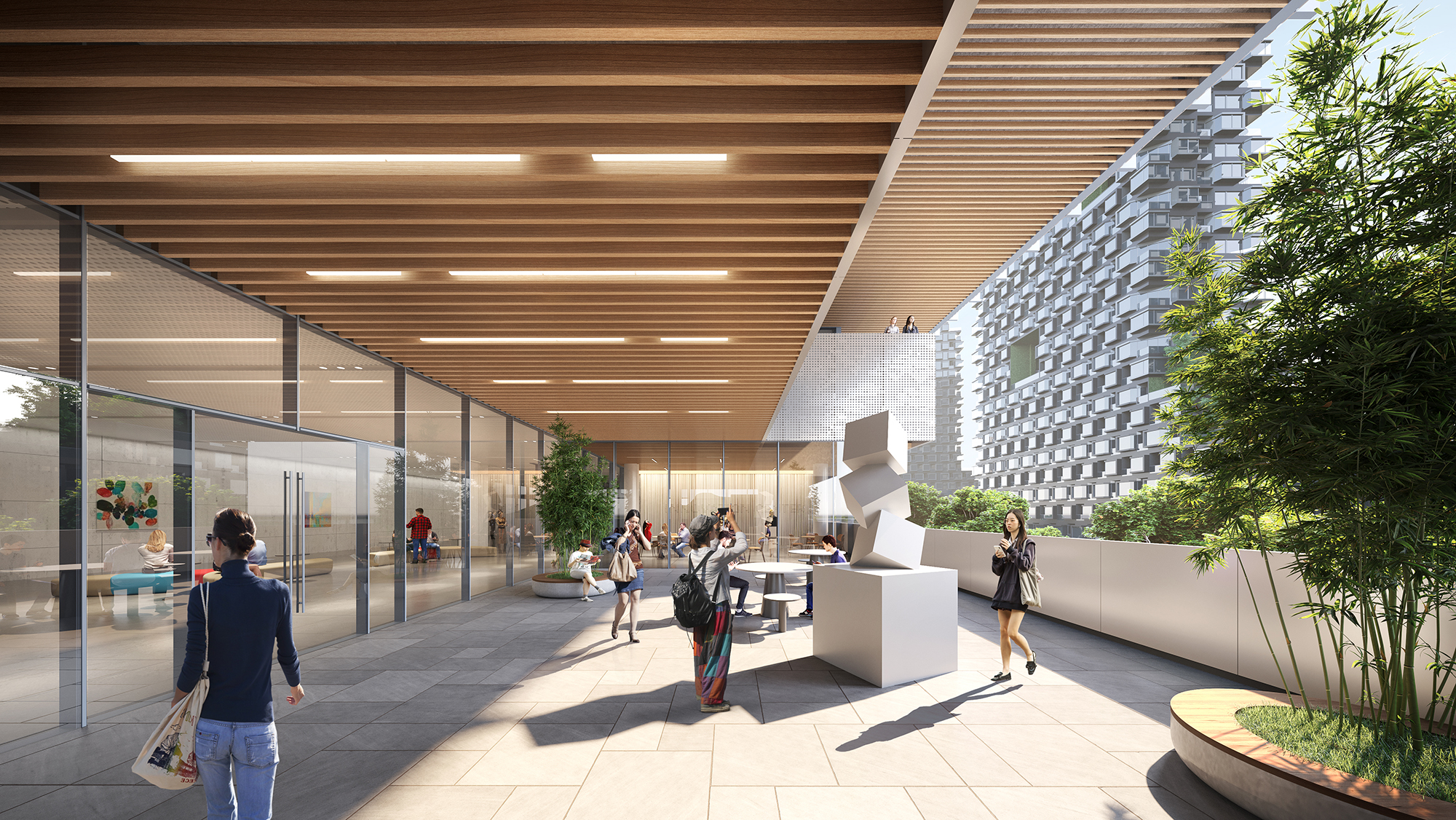
“核心交通枢纽”
综合车站
综合车站是整个总部园区的核心交通枢纽,包含了公交首末站、综合车场等交通设施,以及污水泵站与垃圾站等市政设施,在功能组成与流线要求上有高度复合性。在功能布局上,污水泵站与垃圾站规划独立的占地与交通流线;公交首末站与综合车场采取一体化布局、垂直分区的规划策略,在建筑空间中形成“人流”与“车流”并行不悖、高效运转的动态体系。而在复杂的功能设施与流线系统外,建筑以简洁流畅的立面包覆,在整个园区入口门户上创造出富于律动与雕塑感的标志性形象。
The integrated transportation hub is the core traffic hub for the entire new headquarters. With an area of 18,000 sqm, it contains a bus terminal, and bus parking, along with municipal facilities including a sewage pump station and garbage collection. These components are coordinated to achieve functional composition and circulation requirements. Externally, the architecture is wrapped in a simple facade of pleated aluminum folded panels. The design establishes a rhythmic and sculptural landmark at the entrance of the campus.
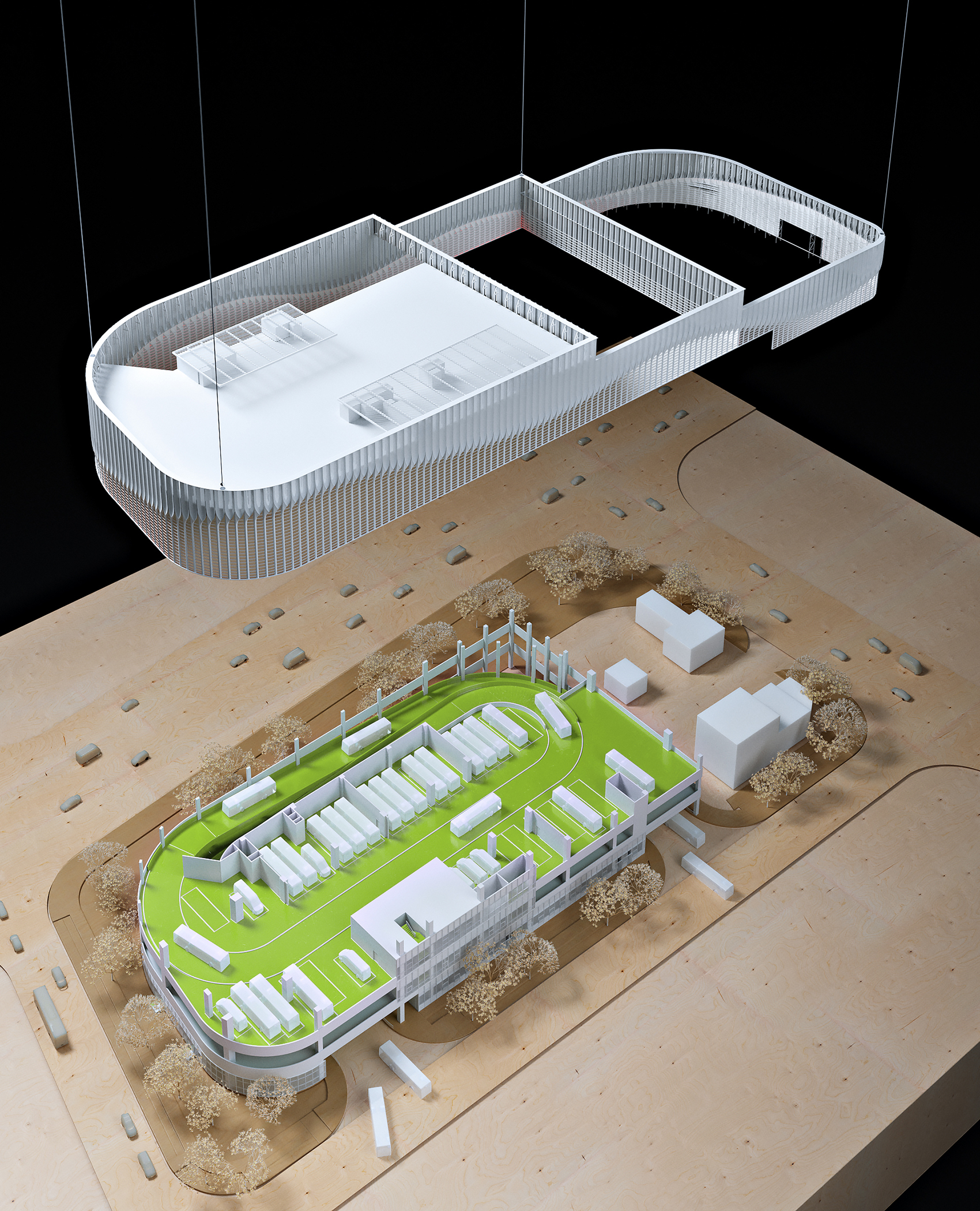
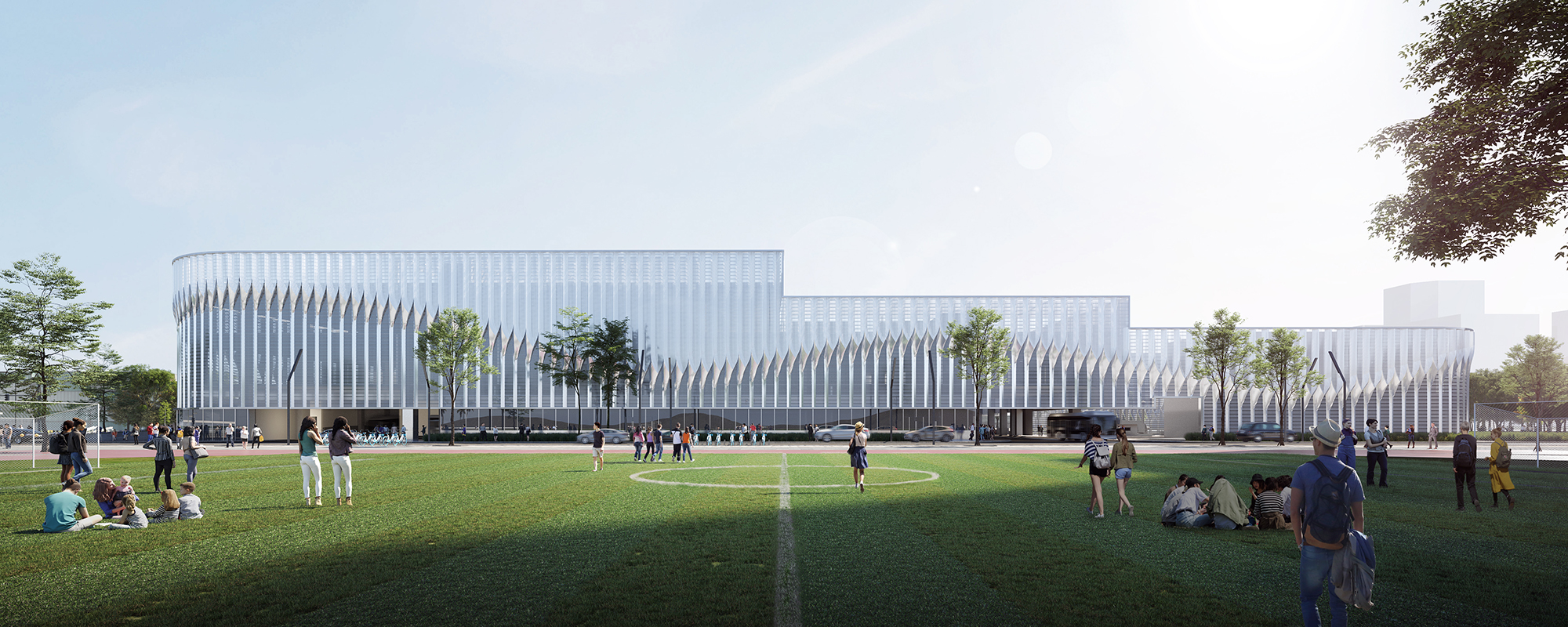
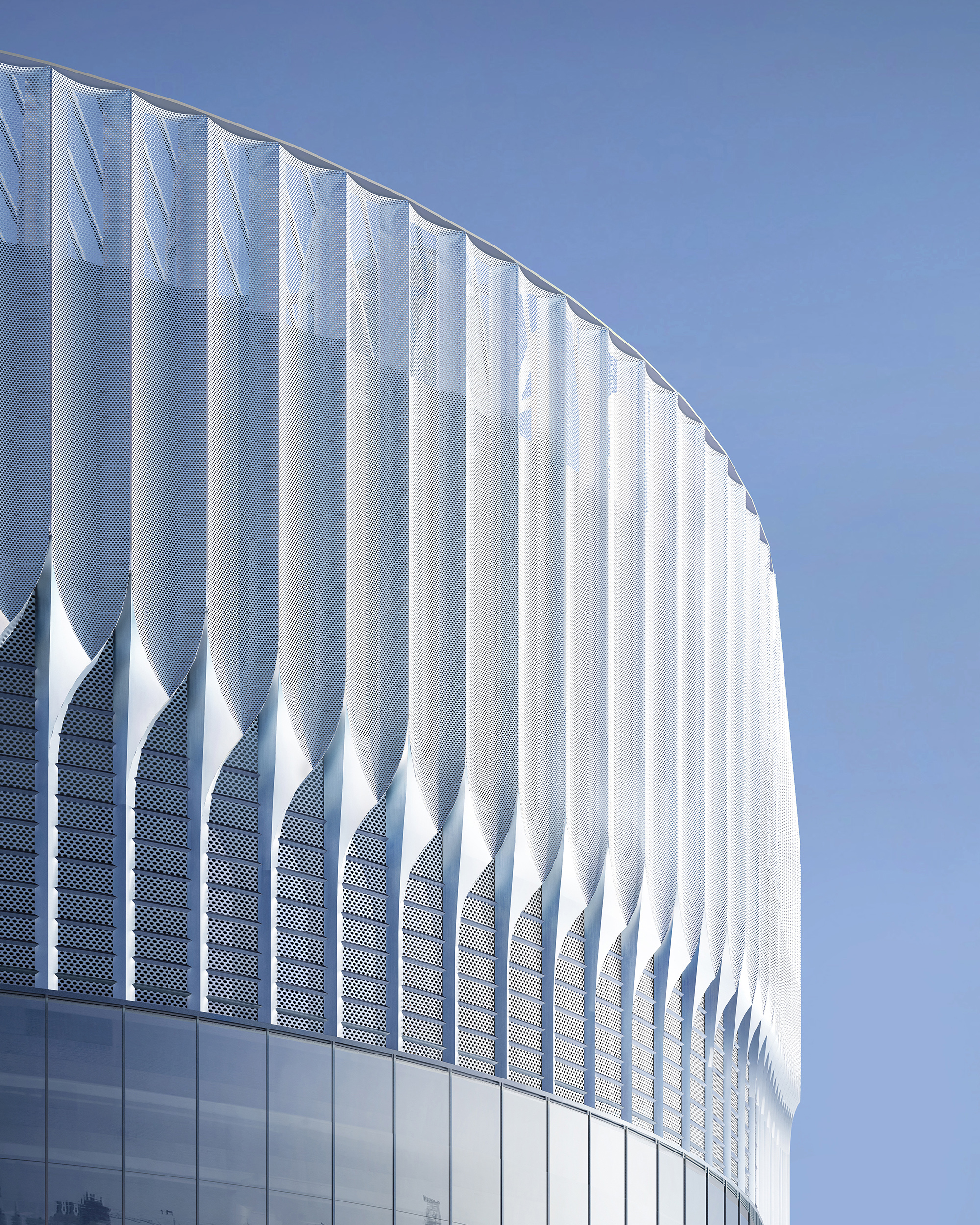
目前,腾讯总部园区五街坊西区的4个公共建筑正在施工过程中,预计于2025年建成并投入使用。
Currently, construction is underway on four public buildings. It is expected that they will be completed and put into use by 2025.
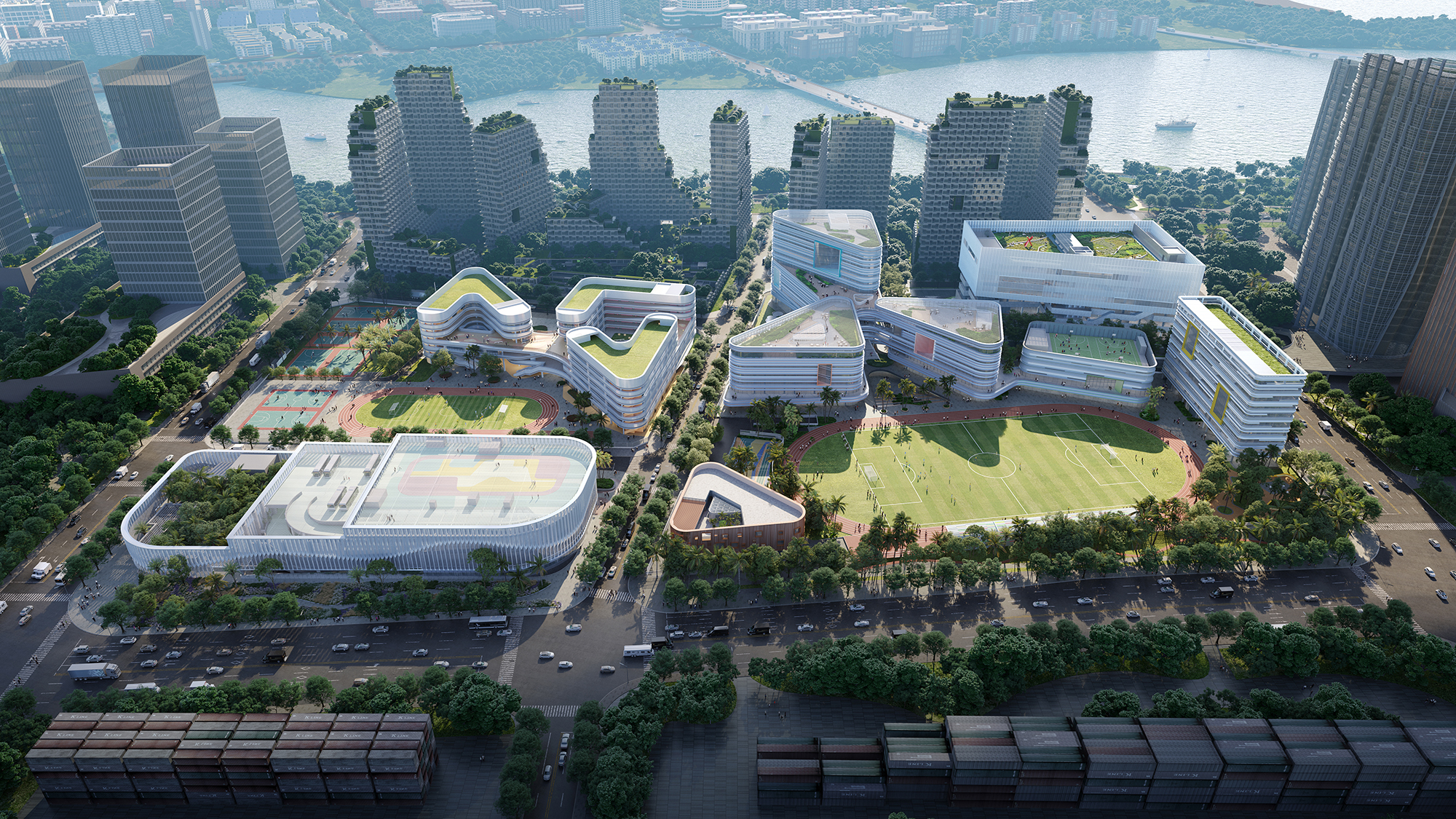
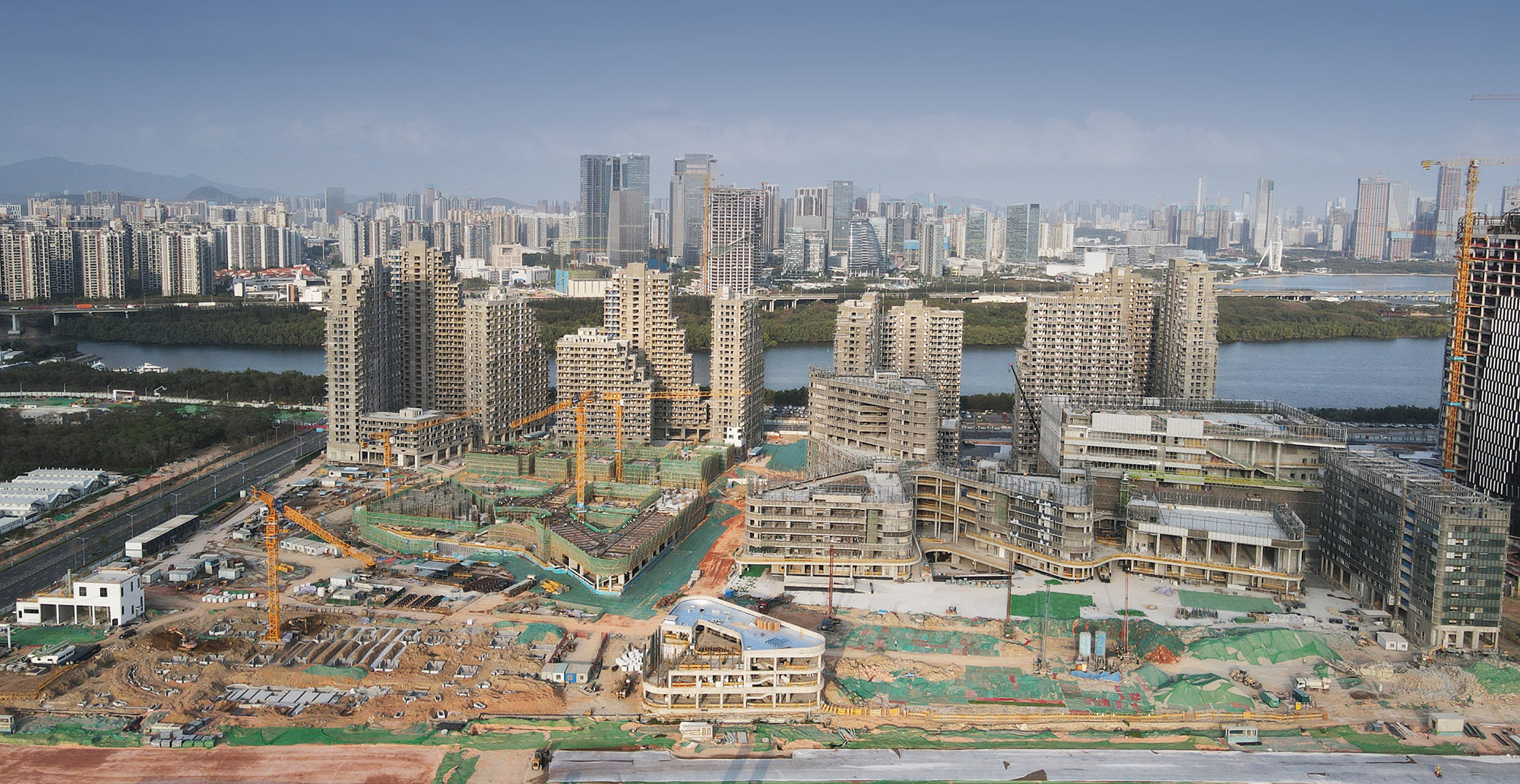
完整项目信息
项目名称:腾讯深圳前海总部05街坊西区
项目类型:建筑设计、室内设计
项目地点:深圳前海大铲湾港区
设计单位:Perkins&Will
功能:公办学校、民办学校、活动中心、综合车站
设计范围:公办学校(建筑方案设计),民办学校(建筑方案设计+室内初步设计),活动中心(建筑方案设计),综合车站(建筑方案设计)
设计团队:James Lu, Chris Hardie, Aimee Eckmann, Zhou Fang, Qi Chen, Jianping Li, Thomas Saerkjaer, Bartek Winnicki, Xiaoyu Wu, Yajun Qiu, Chen Ding, Shiyu Tong, Lei Guo, Yan Shao, Hanyao Chen, Chenjian Zheng, Cristiano Sardinha, Yashen Hu, Shuo Jiang
业主:腾讯科技(深圳)有限公司
方案状态:在建
设计时间:2021/5-2023/3
建设时间:2021/10-2025/5
用地面积:90,000平方米
建筑面积:211,977平方米
合作及深化设计团队
施工图设计:鹏清建筑与规划设计有限公司
景观设计单位:SWA Group
智能化顾问:广东省建筑设计研究院深圳分公司
声学顾问:港擎工程顾问(上海)有限公司
照明顾问:中规院+LPA联合体
厨房顾问:济仁餐饮服务有限公司
体育中心咨询单位:佳兆业集团有限公司
标识顾问:上海柏玉创意设计有限公司
整体海绵城市顾问:深圳市建筑科学研究院股份有限公司
交通顾问:林同琰国际工程咨询(中国)有限公司
绿建顾问:阿特金斯顾问(深圳)有限公司
交通影响评价单位:深圳市综合交通设计研究院
版权声明:本文由Perkins&Will授权发布。欢迎转发,禁止以有方编辑版本转载。
投稿邮箱:media@archiposition.com
上一篇:启迪设计大厦:园林的立体表达 / 启迪设计集团
下一篇:三等奖方案|育才一小改扩建项目 / ORIA和睿设计