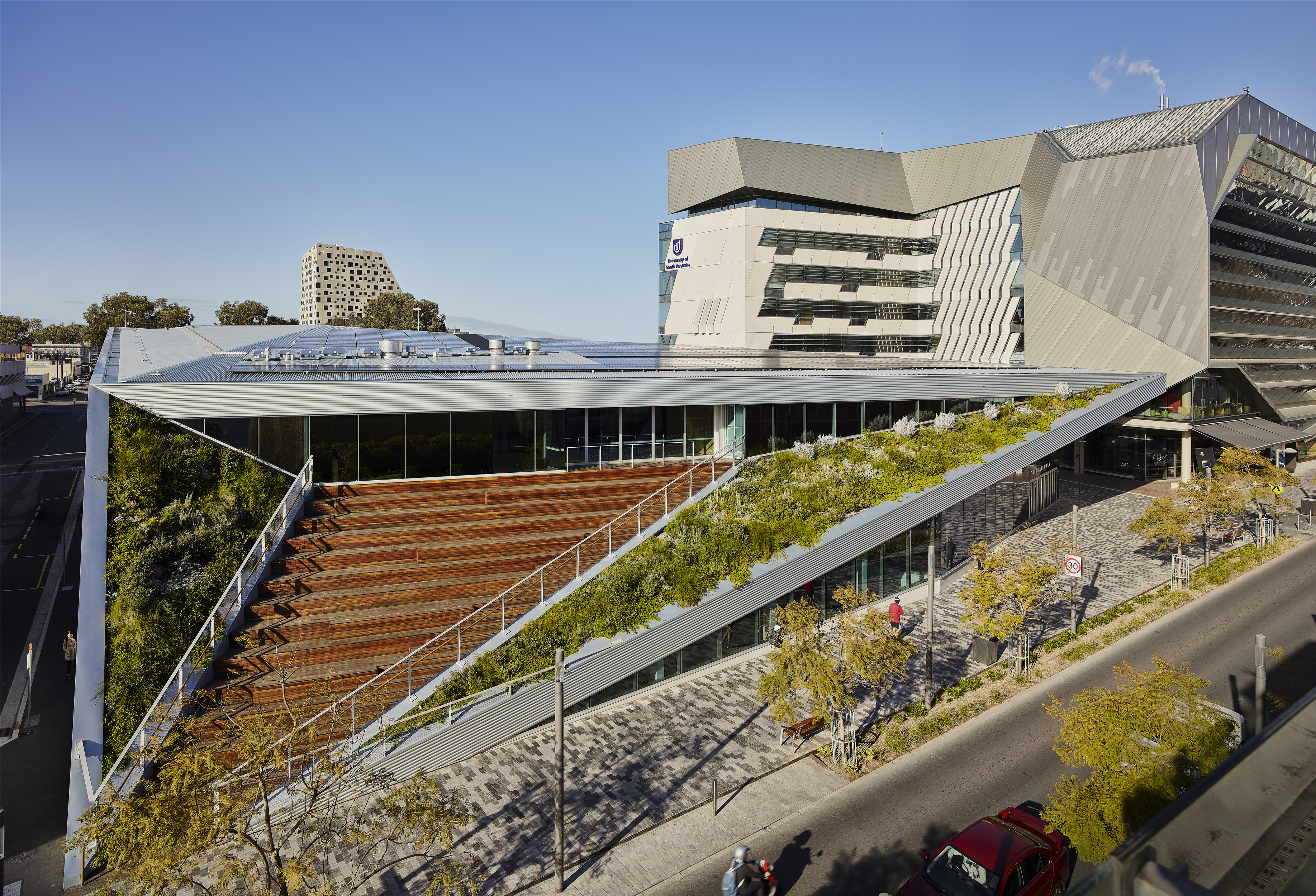
项目地点 澳大利亚阿德莱德
设计单位 Snøhetta、Jam Factory、JPE Design
建成时间 2018年2月
建筑面积 7400平方米
南澳大利亚大学(简称南澳大学)的Pridham大礼堂位于阿德莱德,是一个提供最先进的体育设施的学生中心。建筑包括了礼堂、游泳池、体育功能空间以及绿色空间系统,为学生和游客提供一个日常休闲的好去处。同时,建筑完全对公众开放,旨在将自己打造成真正的公共建筑,并营造出一种参与感。由此,它成为了南澳大学城西校区和城市的新地标。
University of South Australia was founded in its current form in 1991 with the merger of the South Australian Institute of Technology and the South Australian College of Advanced Education. By transforming the on-campus student experience and enabling access for the surrounding community, Pridham Hall has become a civic landmark for both the university and the city.
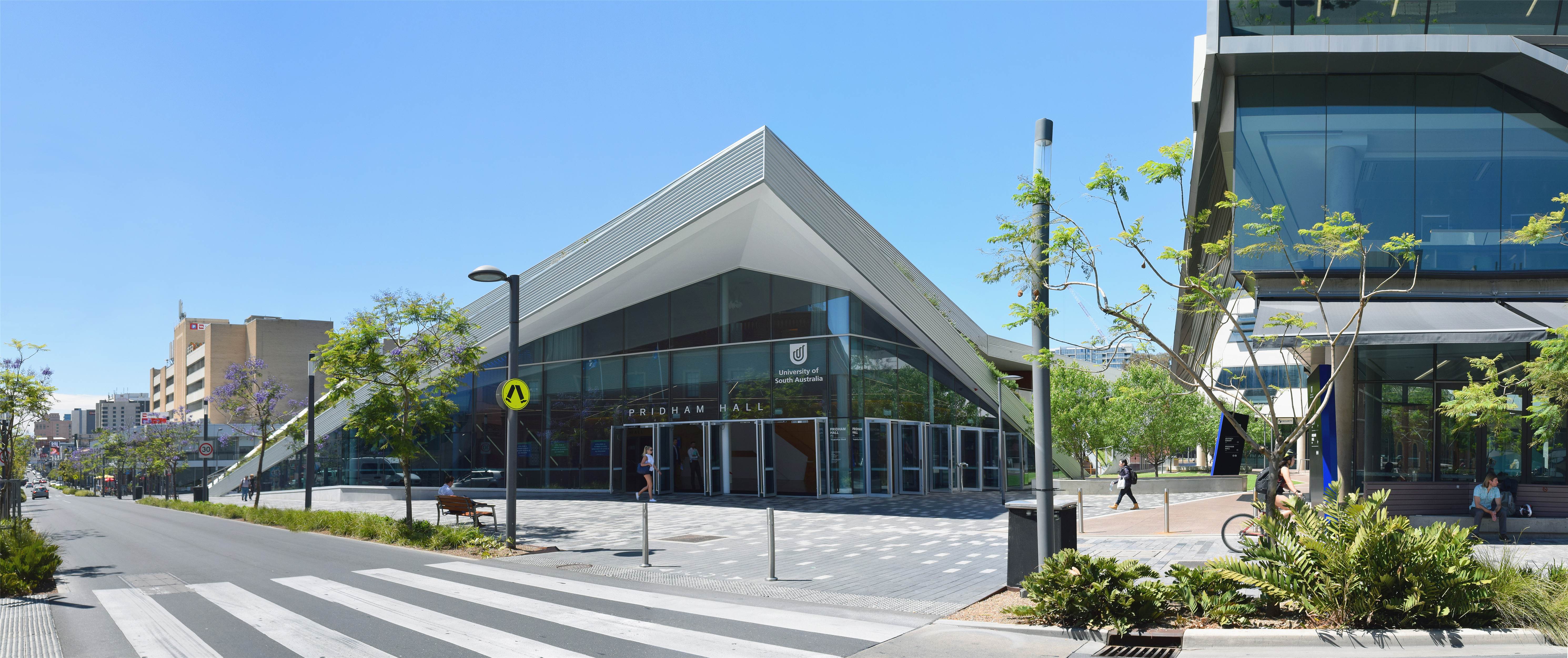
景观和建筑之间的相互作用并创造了一个开放性的外立面,让路人可以被Pridham大礼堂内部生活所吸引,从而促进内外之间的交流。
By allowing public access to both interior and exterior spaces, the building aims to create a sense of public ownership and engagement.
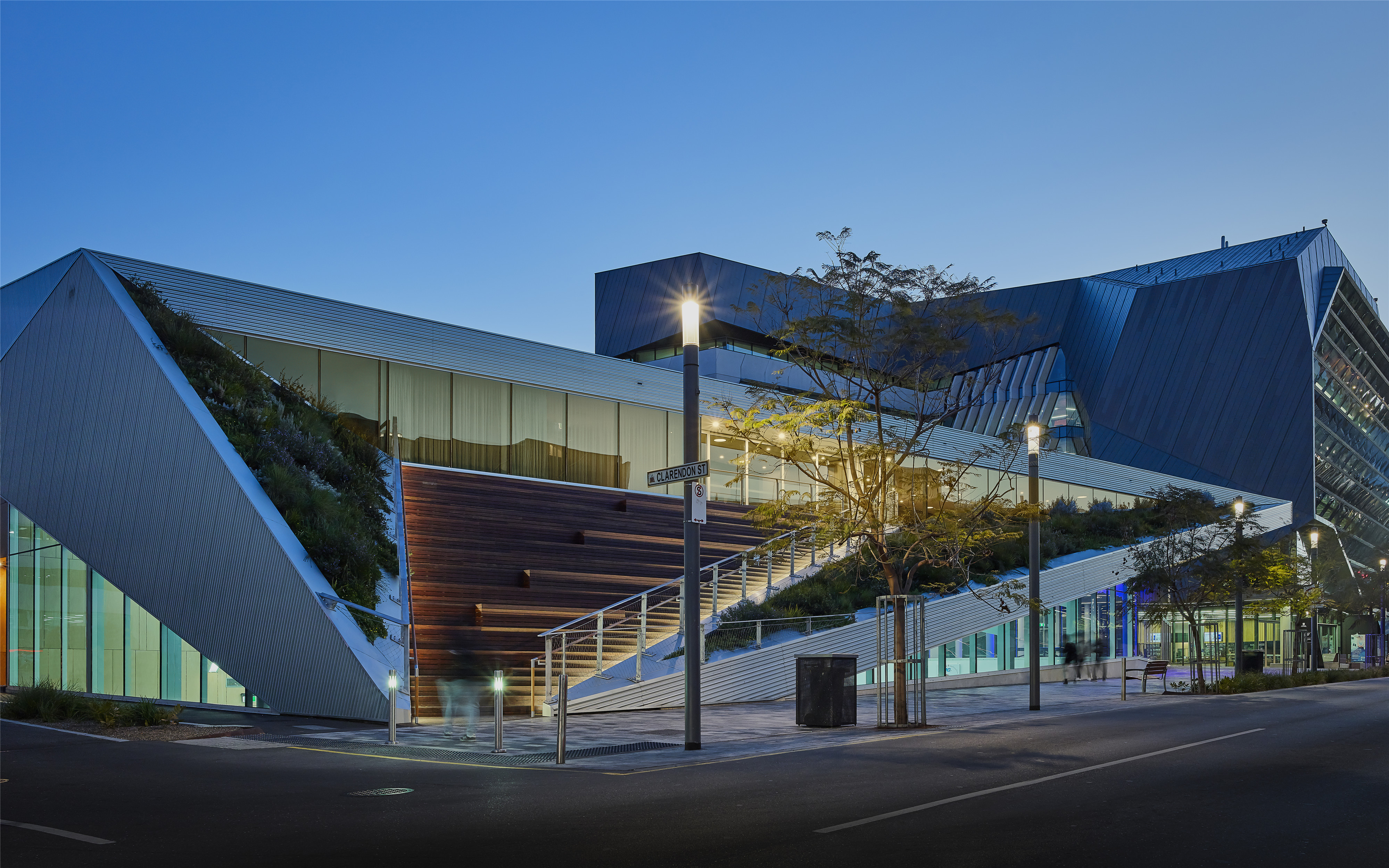
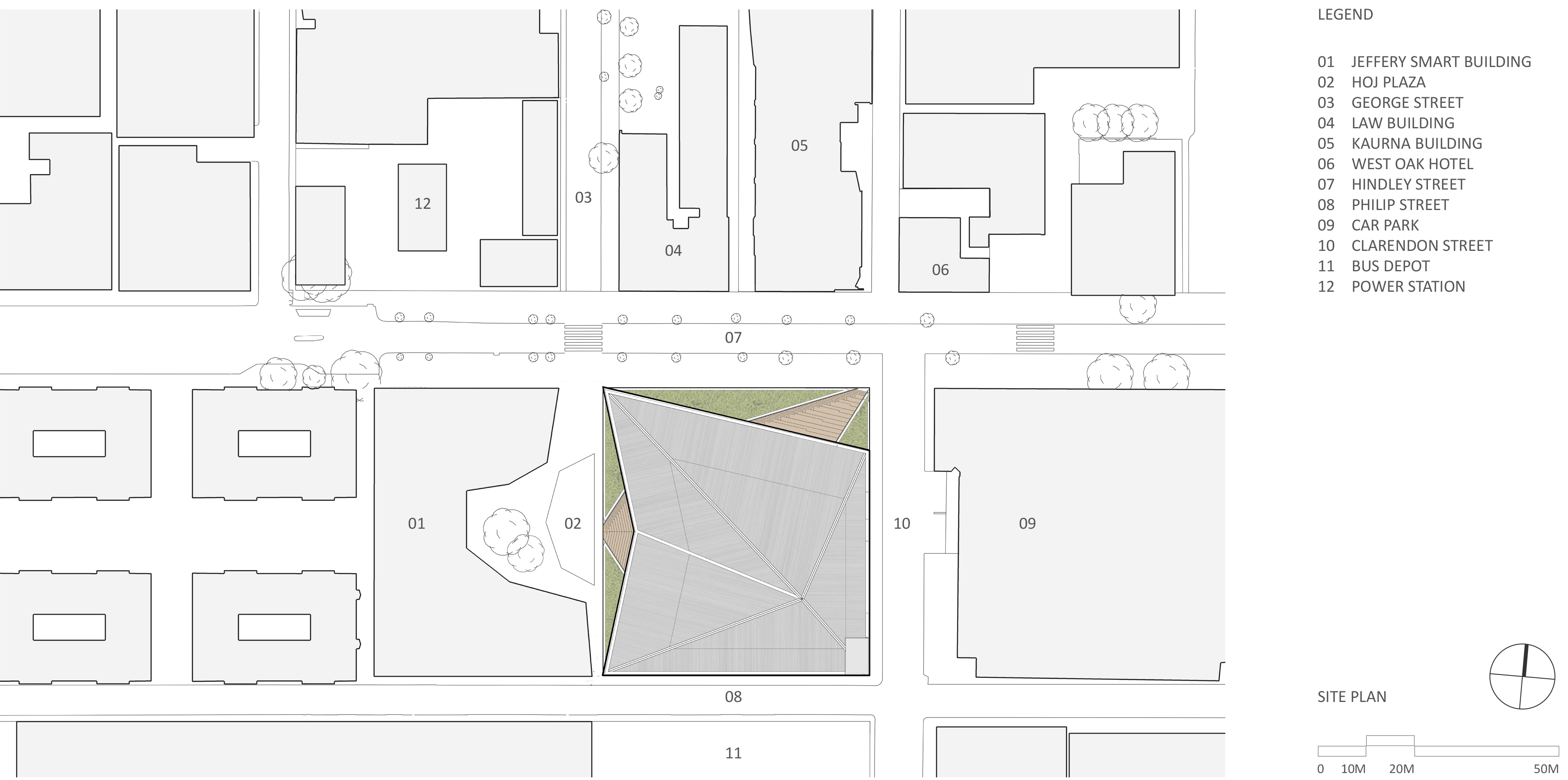
在建筑的东北侧和西侧,屋顶向下延伸到街道水平面,从而创造了两个斜坡式的屋顶花园,并在其中设置了可作为大型公共剧场空间的木制台阶。这两个屋顶花园就像是建筑的“绿色翅膀”,不仅展示着来自南澳大利亚的、尤其是那些来自阿德莱德地区的绿色植物,而且产生了一个别致的纹理和色彩。露天剧场与建筑体量融为一体,共同为室外电影院和户外活动提供了可能性。
At the north-eastern and western sides of the building, the roof extends down to street level to create two terraced green recreation spaces which function as large external public amphitheaters. These flanked “green wings” are designed to produce an exceptional display of textures and colors, showcasing the plant species from Southern Australia with emphasis on those from the Adelaide region. Creating a dedicated social space, the western amphitheater is integrated with the adjacent buildings with opportunities for outdoor cinema and events.
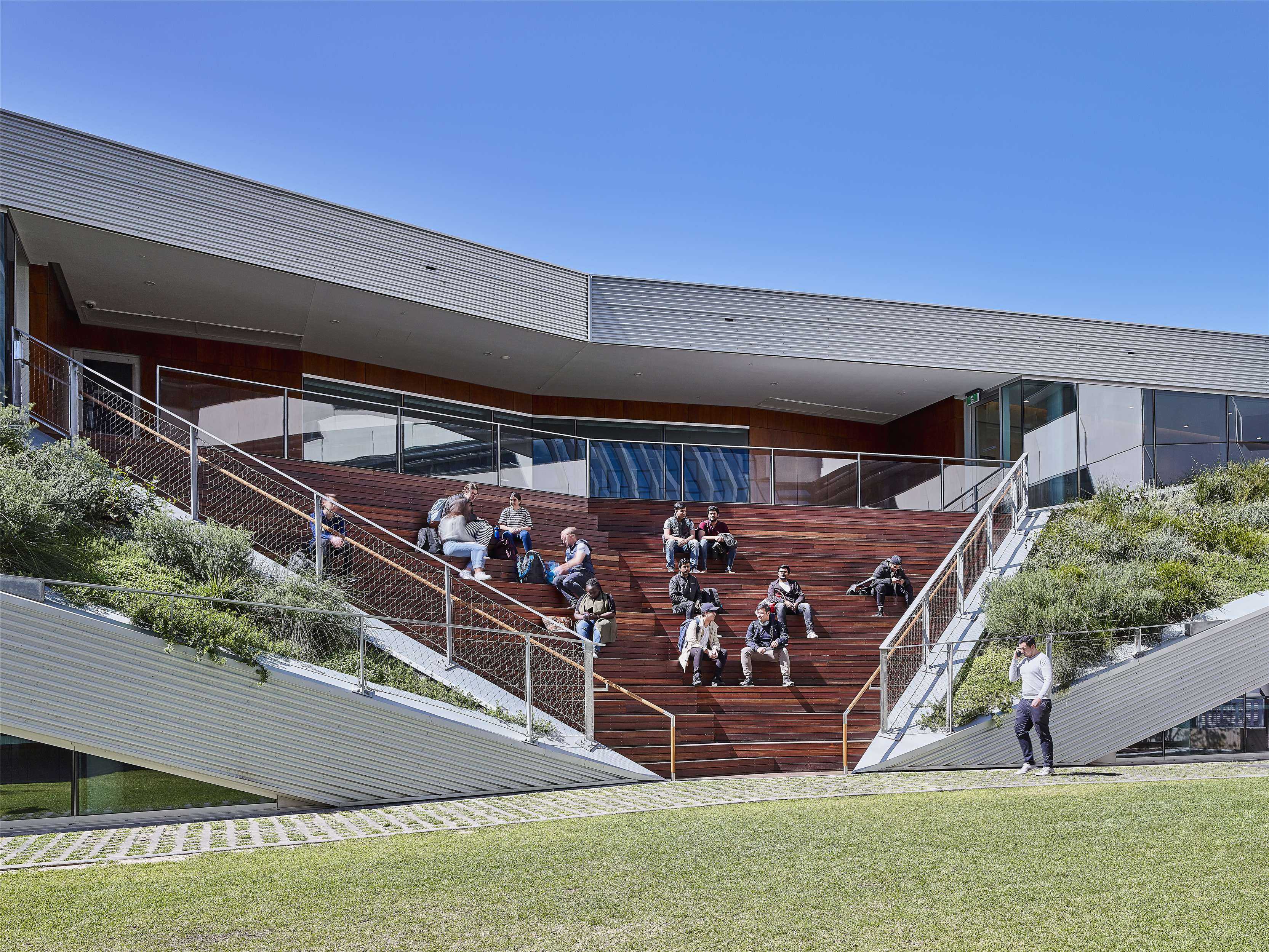
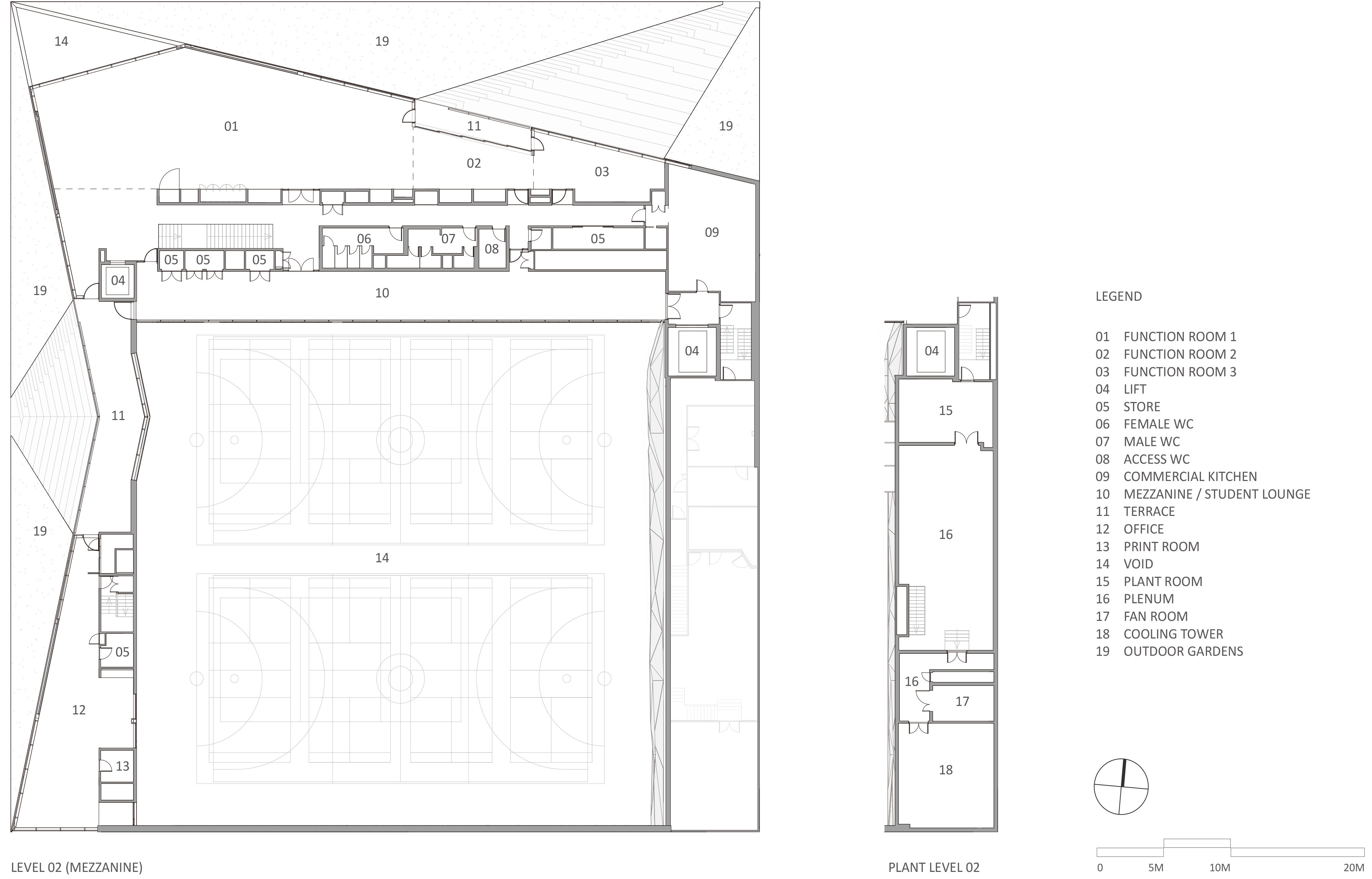


建筑的西北角被提升,既突出了主入口,又强调了Pridham大礼堂与城市之间的联系。
The north-western corner of the building is lifted, highlighting the main entry and Pridham Hall’s connections with the urban realm.
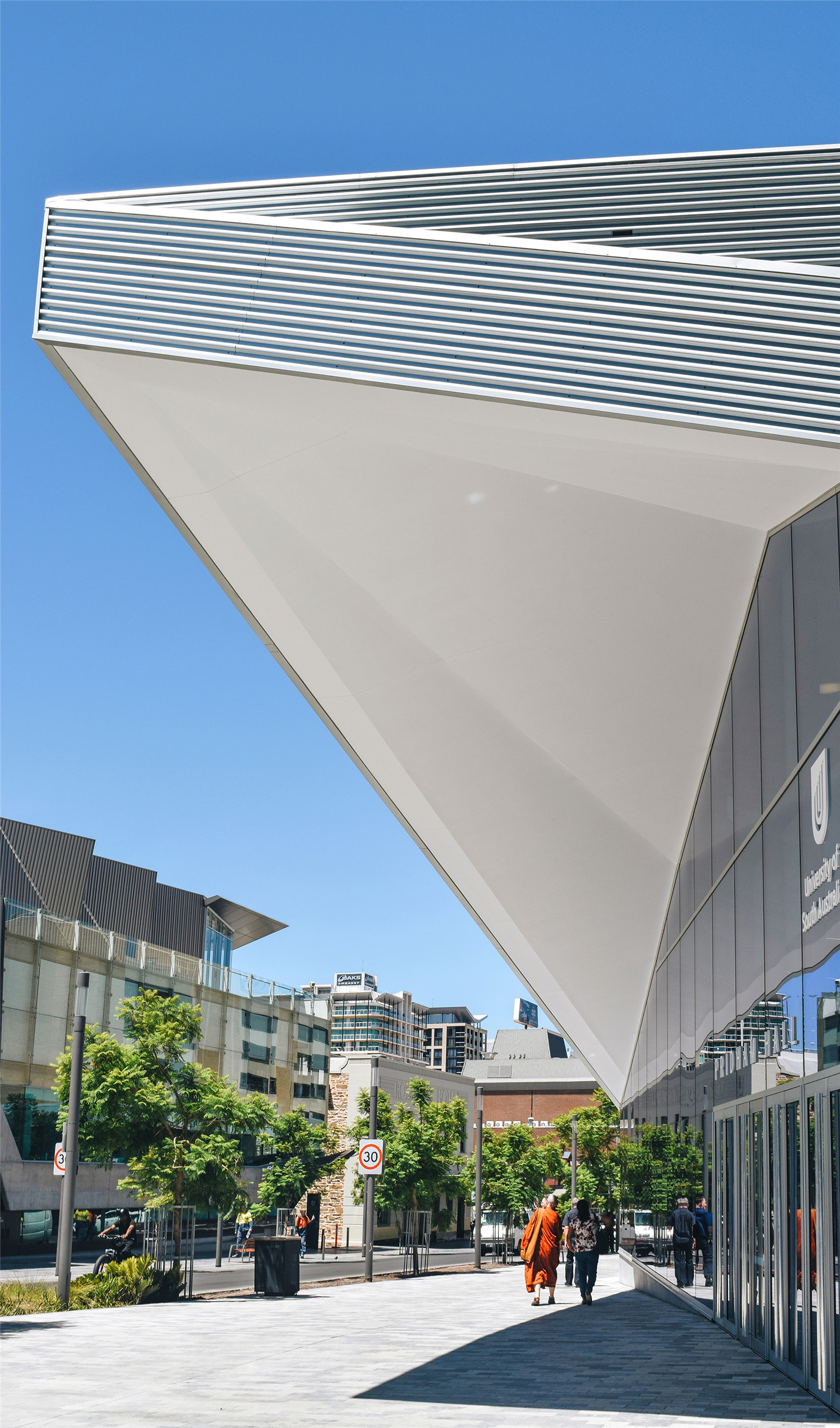
建筑的核心区域是位于一楼的大厅。不同于传统的学术主厅,这个多功能空间既容纳体育活动,又容纳各种活动和仪式。在美学层面上,红色的地板和木墙上的红色点缀将大厅与其周边的区域完全区分开来,营造出一个充满活力和动感的空间。另外,这个1600平方米的大厅还包括一面攀岩墙,以及一个位于二层夹层空间的学生休息室。
The heart of the building is the Hall, located on the ground floor. Differing from traditional academic main halls, this multifunctional space houses both sport activities, events and ceremonies.Designed with distinct red elements in the draping and patterns on the timber walls, the aesthetics of the Hall contrasts the surrounding lobby area, creating an energetic and vibrant space. The 1,600 sqm Hall includes a climbing wall and a student lounge mezzanine at the second level.

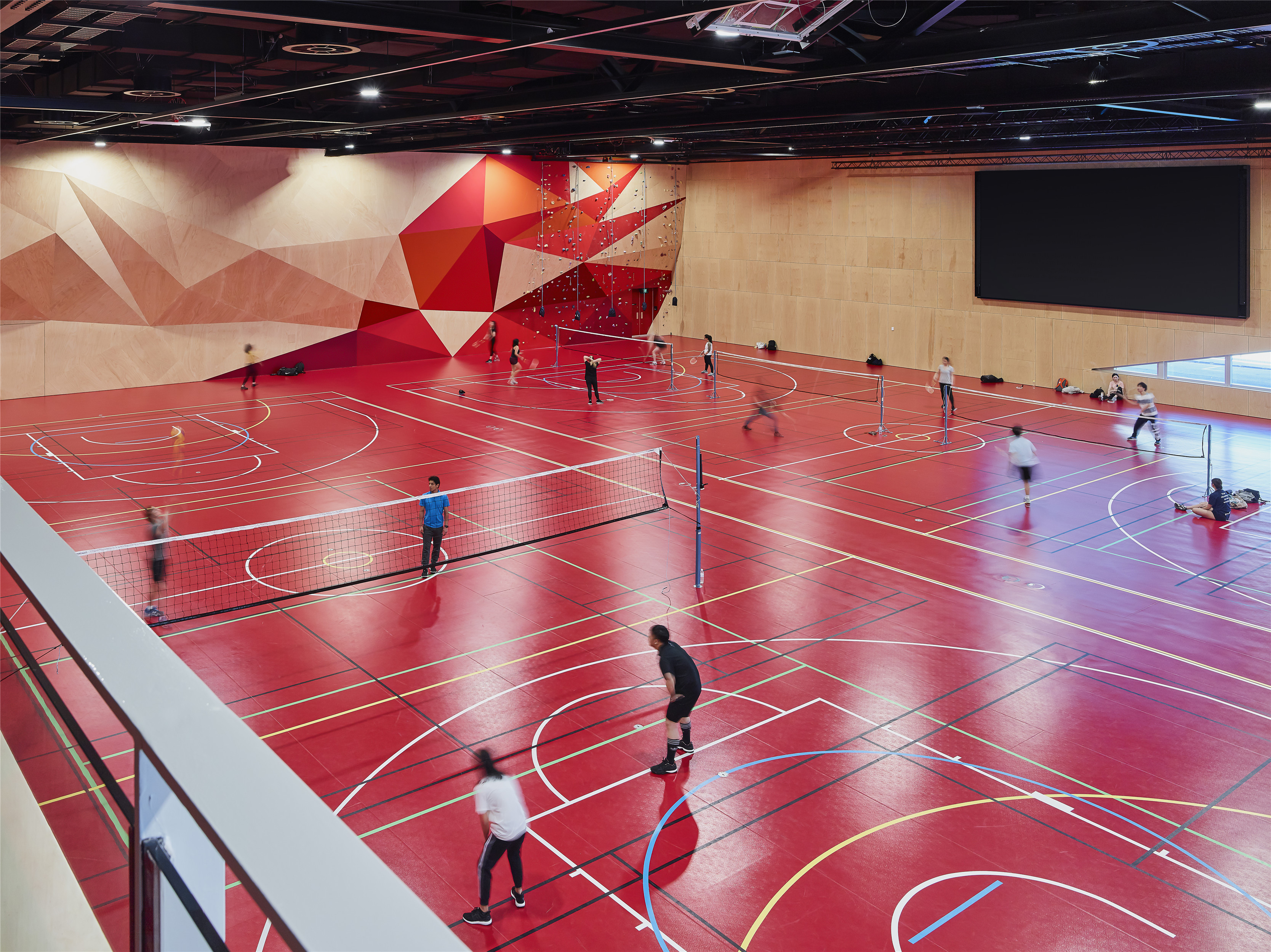
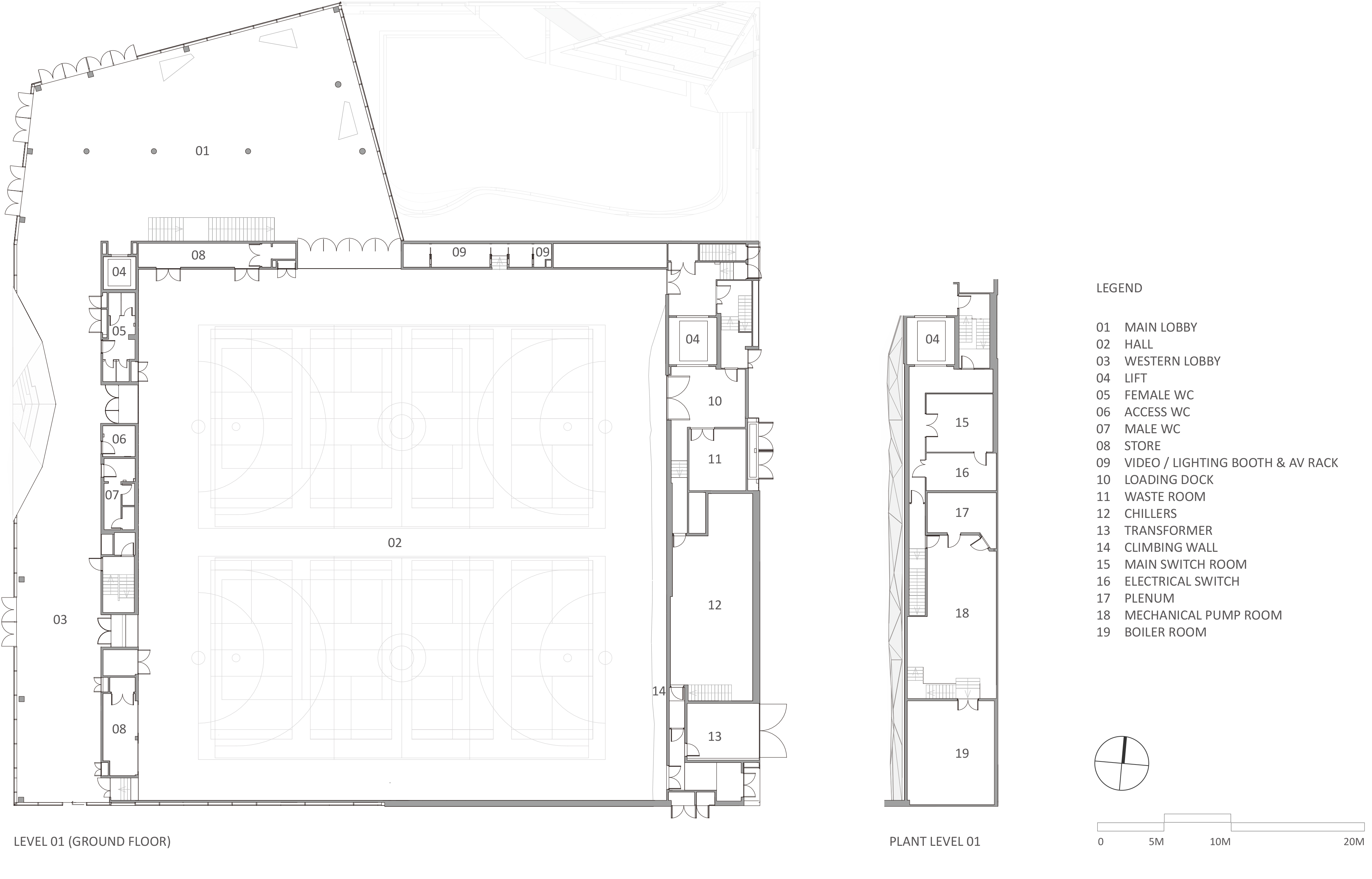
值得一提的是,该建筑的空间非常灵活,可以根据需求从一个体育活动空间转变为一个最多可容纳2,000人的宽敞的活动空间,从而为包括宴会和毕业典礼在内的所有活动提供场所。
In addition, the building can also be transformed from a sports hub to a capacious event space with the ability to host everything from banquets to UniSA’s annual graduation ceremonies for up to 2,000 people.

南澳大学体育中心位于地下一层,其中设有一个体育馆兼舞蹈活动室和一个独特的25米游泳池。游泳馆双层通高,上部是由玻璃打造而成的建筑外墙和大堂围墙。这些玻璃围合而成的虚空间不仅使地下一层和首层空间联系起来,日光也能够最大程度地照射到地下一层,从而产生出一个明亮的空间。这种高效的被动设计策略减少了对人工照明和供暖的需求。
UniSA Sport is situated at the basement level and offers a gymnasium, dance studio and a unique 25-meter swimming pool. Vertical connection between these spaces and the ground floor is created by the use of glazed voids between the street and the lobby where views and daylight are able to penetrate with maximum effect.
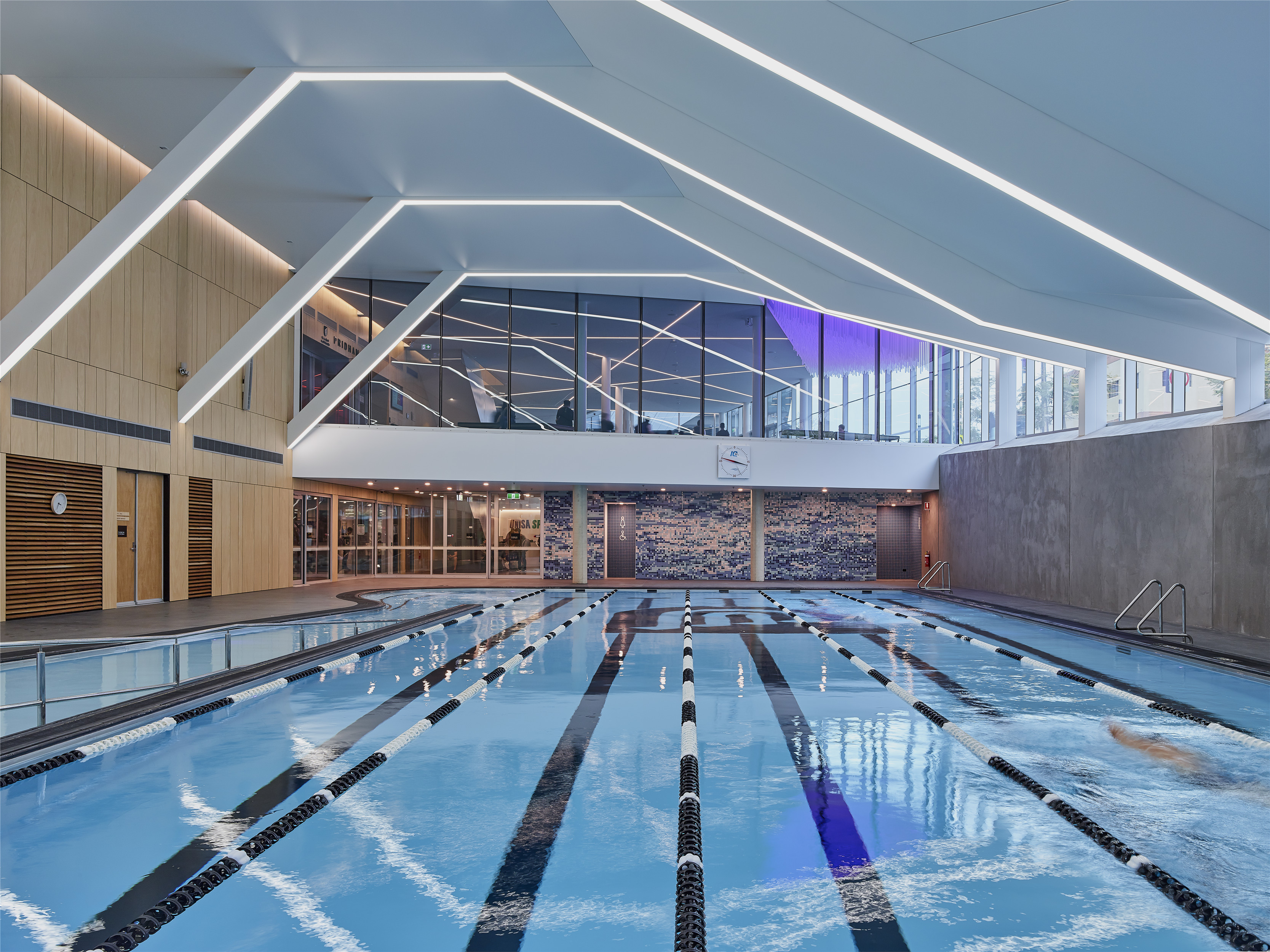
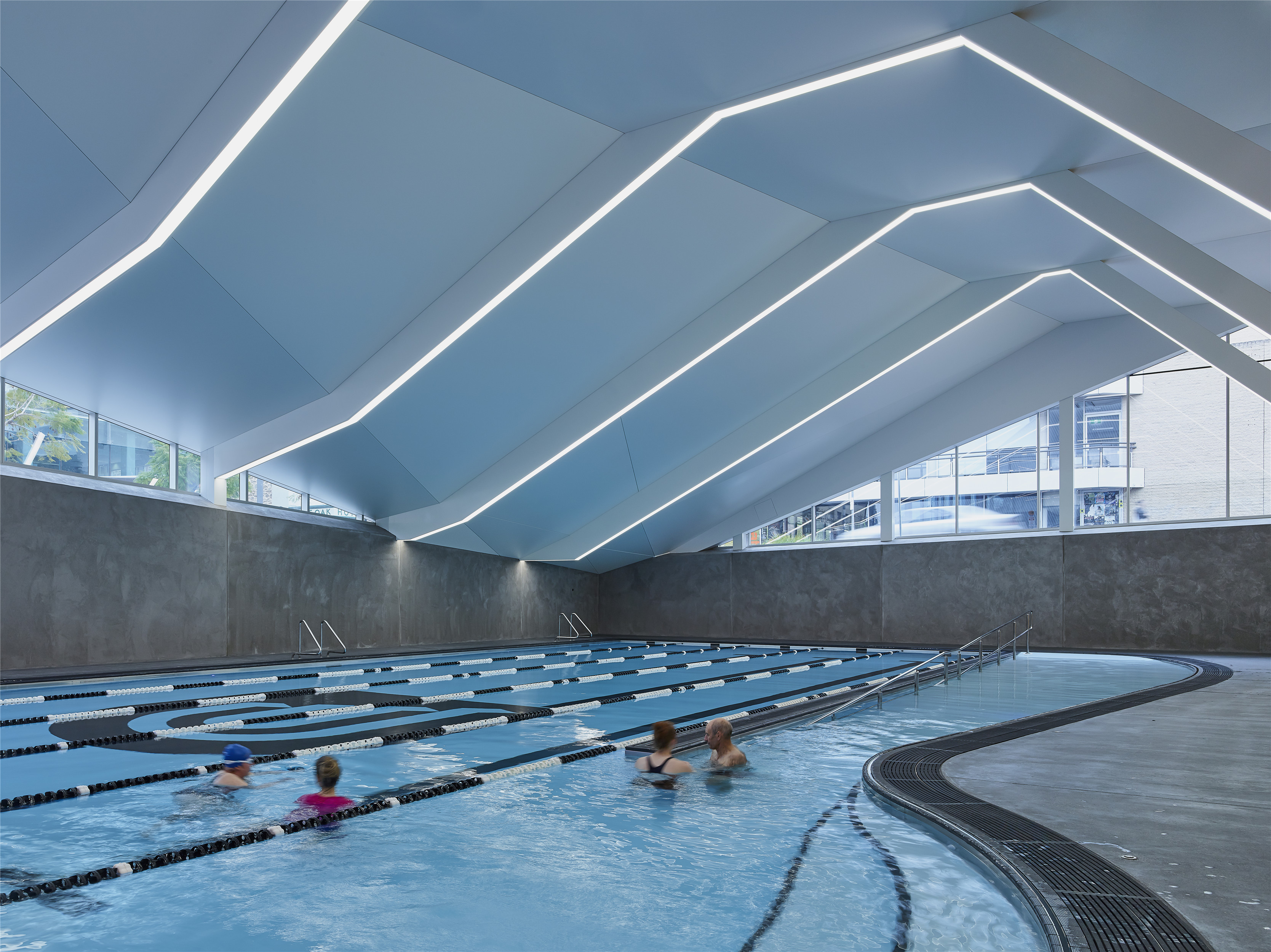
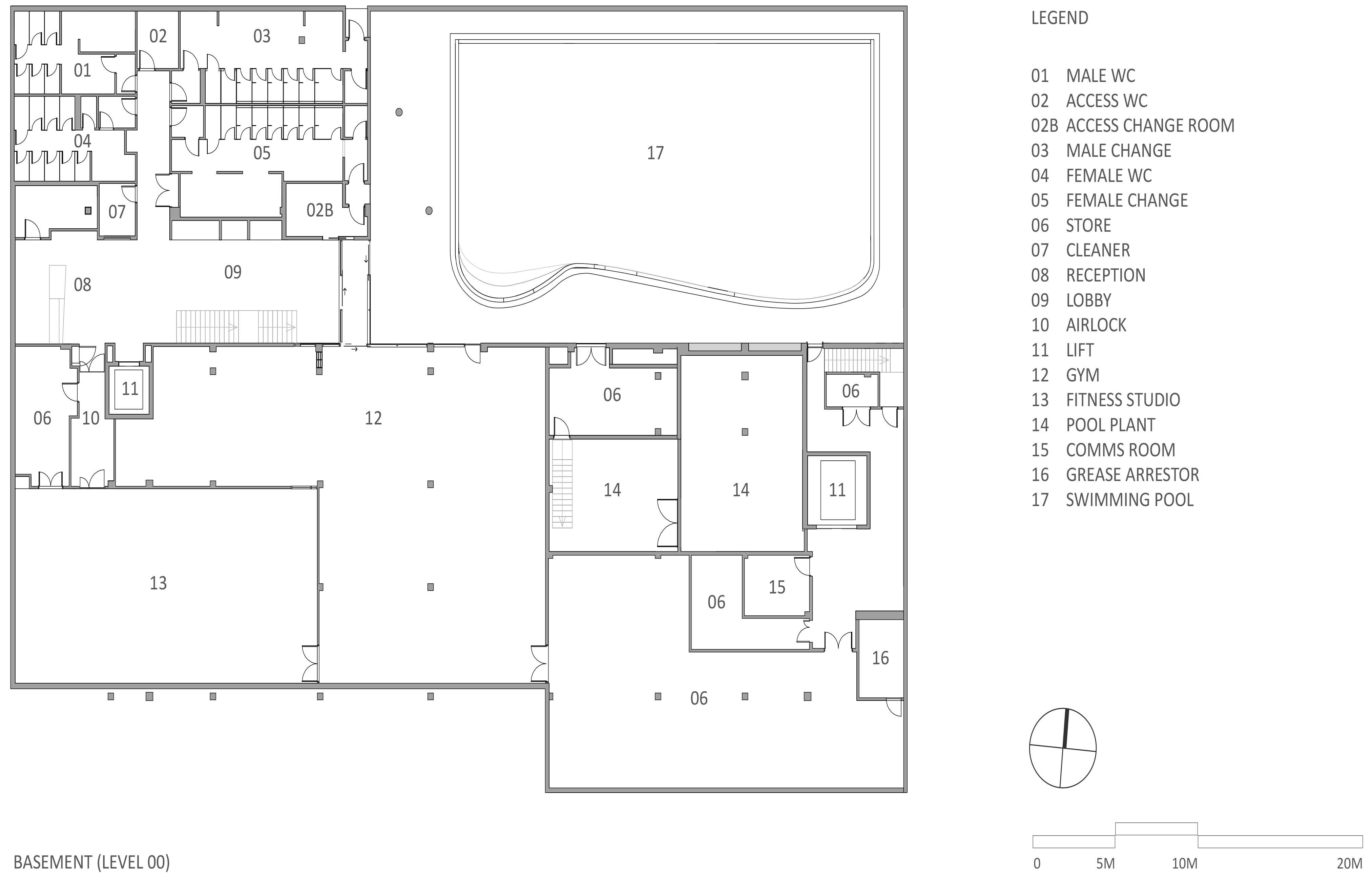
自然光能够穿透到地下一层的设计是该项目在设计中的的能源减排的策略之一,符合南澳大学提出的到2021年全校范围内碳排放量减少15%的目标。一楼大厅的玻璃立面也可以向外打开,从而促进了自然通风,形成一种室内外空间相结合的灵活性空间。大礼堂北部和西部大堂空间是内部广场,拥有与室外空间强大的视觉和空间联系,置身其中可感受到阿德莱德温暖的气候。
In alignment with UniSA’s target of 15 % reduction in campus-wide carbon emissions by 2021, the project embeds several energy-reducing strategies into the design that are both high and low-tech. The design of Pridham Hall enables natural light to penetrate deep into the building, from the basement level through to level 1, reducing the need for artificial lighting and heating by using efficient passive design features. The ground floor lobby space’s permeable glazed facades opens up and allows for natural ventilation, creating an indoor-outdoor space and flexible use. The northern and western lobbies are considered a single internal plaza space, with strong visual and physical connection to the outside, allowing full enjoyment of the warm Adelaide climate.
完整项目信息
项目地点:澳大利亚阿德莱德
设计单位:Snøhetta、Jam Factory、JPE Design
建筑面积:7400平方米
建设时间:2015年10月至2018年2月
建成时间:2018年2月
材料:混凝土、钢、瓷砖
结构设计:Aurecon
摄影师:Mark Syke
本文由Snøhetta授权有方发布。欢迎转发,禁止以有方编辑版本转载。
上一篇:风和光之屋:开放的住宅 / Office Shogo Onodera
下一篇:2019年亚洲建筑师协会建筑金奖公布,中国8人上榜