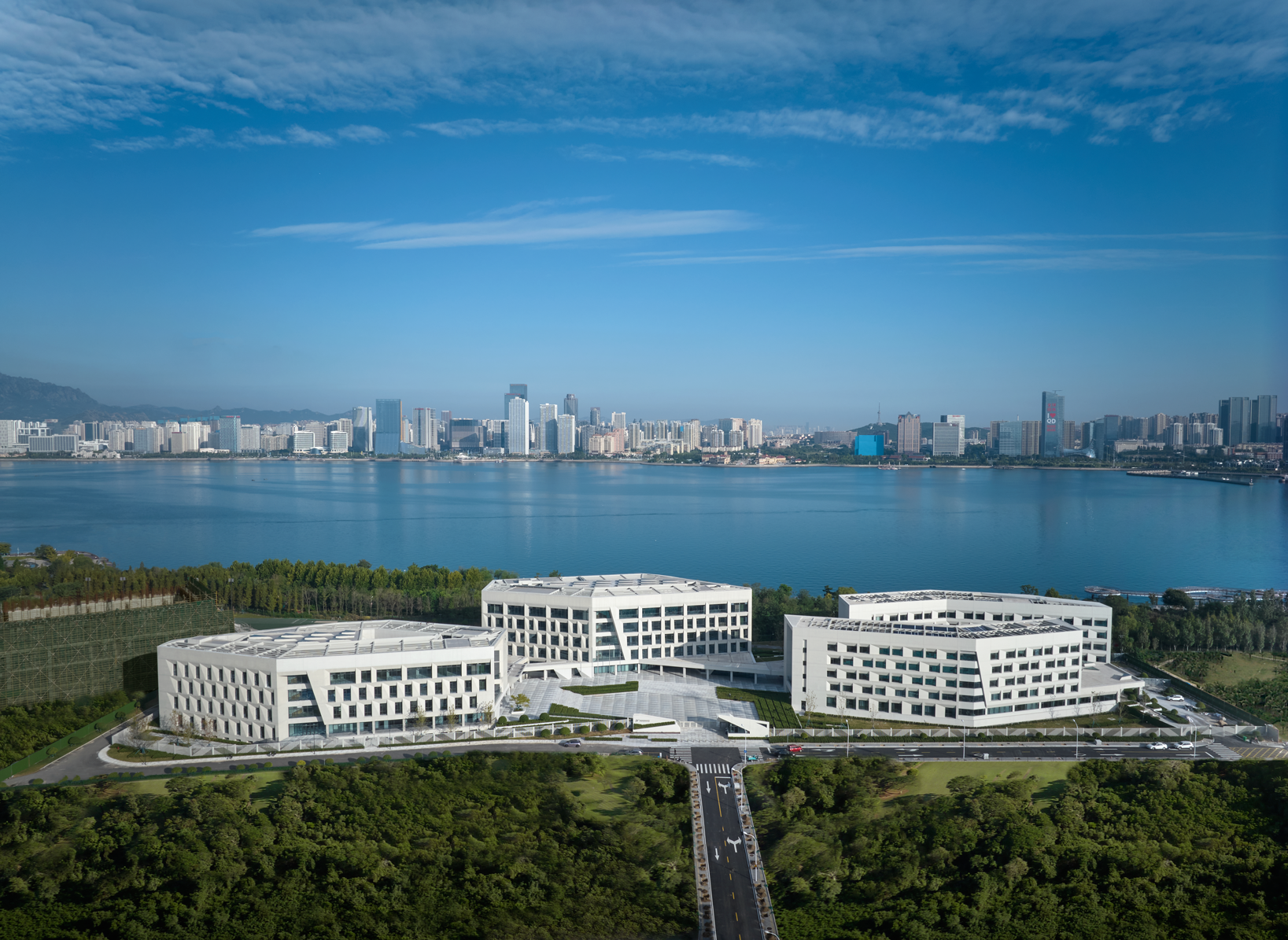
设计单位 同济大学建筑设计研究院(集团)有限公司
项目地址 山东青岛
完成年份 2022年
建筑面积 54795平方米
设计引入音乐几何这一母题,建筑师通过比例与节奏的控制,打造了一组围绕音乐教学活动的建筑组团,尝试通过彰显建筑的独特性为师生提供有趣而舒适的体验,并以富有诗意的方式融入周边优美的环境。
音乐的几何
音乐与建筑具有共性,设计团队探索了这一共性。基于Dmitri Tymoczko在《音乐中的几何》中创造性地提出的观点,音乐的底层逻辑可以通过空间中矢量点的几何连接来诠释。设计者选择一系列接近音乐的几何图形作为母题元素,在满足中小学阶段教育细致而严格的功能需求,同时让建筑与场地优美的环境对话,尝试打破建筑、自然和音乐教育的边界。
Music and architecture have commonalities, and the design explores this commonality. Based on Dmitri Tymoczko's creative proposal in The Geometry of Music that the underlying logic of music can be interpreted through the geometric connection of vector points in space, the design selected a series of geometric figures close to music as motif elements to meet the requirements of primary and secondary education.It meets the detailed and strict functional requirements of primary and secondary education while dialogues with the beautiful environment of the site, trying to break the boundaries of architecture, nature and music education.
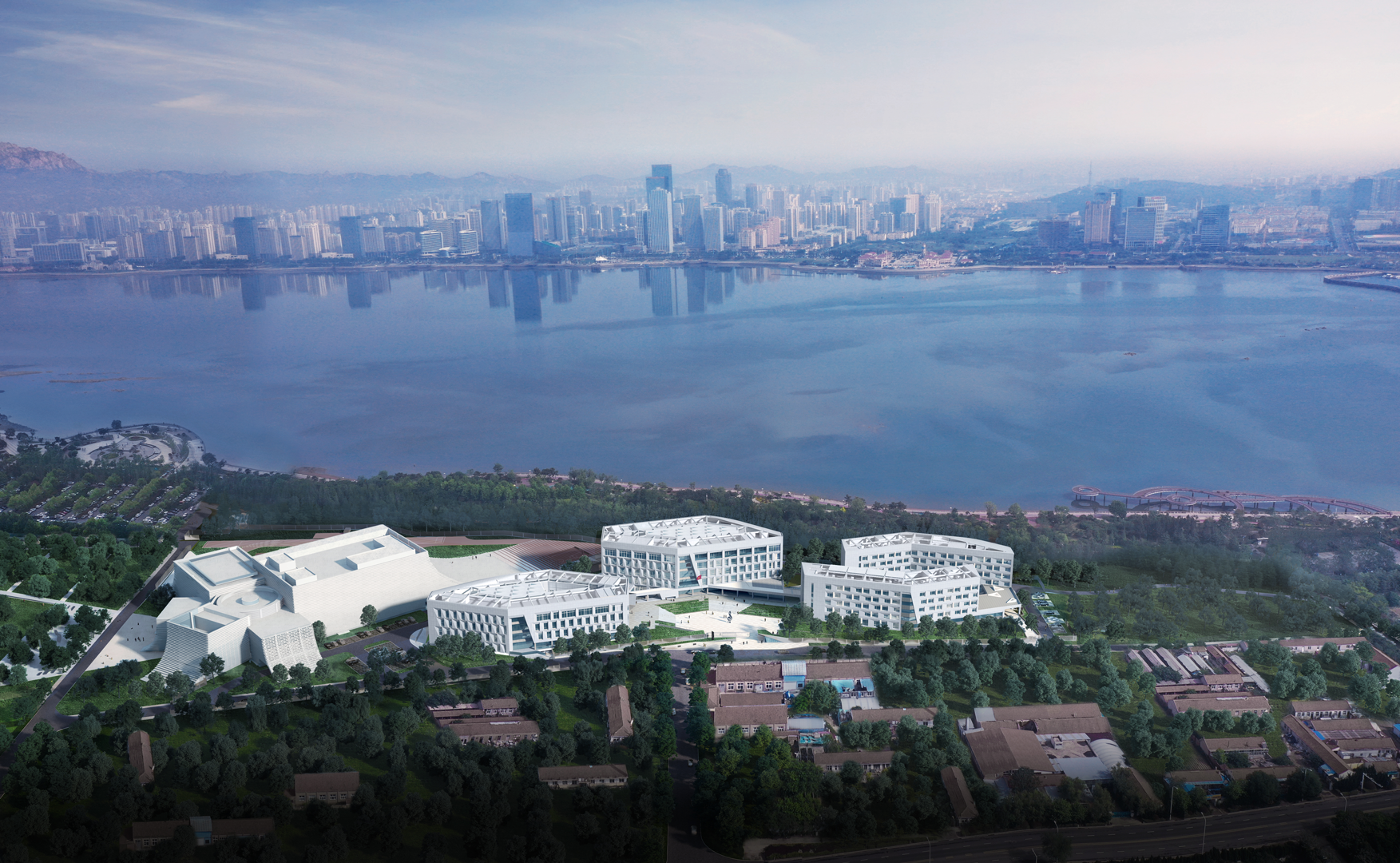
自然的渗透
青岛耶胡迪梅纽因学校项目位于青岛市西海岸凤凰岛的中段,毗邻唐岛湾滨海公园,与西海岸核心城区隔海相望。该项目是城市中重要的文化、艺术与教育建筑。基地位于唐岛湾滨海公园内,拥有绵延的海岸与巍峨的山脊,周边环境为城市勾勒了背景轮廓。作为国家级湿地公园,三面环海的半岛如同臂弯一样伸入大海,场地周边被密布的林地包裹,自然生态环境十分优越,原始而静谧。与项目隔湾相望的是灯火辉煌的西海岸新区城市中心,高楼大厦沿着天然海湾的弧线展开。基地所在区域与中央美术学院、西海美术馆等其他建筑散落于绵长的海岸线上,共同组成整个城市的视角焦点。
The Yehudi Menuhin School Qingdao is located in the middle section of Tangdao Bay Coastal Park on the west coast of Qingdao, facing the core urban area of the west coast across the shore. It is an important cultural, artistic, and educational architecture in the city. The base is located in Tangdao Bay Coastal Park, with the continuous coastline and towering ridges outlining the background of the city. As a national wetland park, the peninsula surrounded by the sea on three sides extends into the sea like an arm bend, and the surrounding area is surrounded by dense forest land. The natural ecological environment is superior, primitive and quiet. Across the bay lies the brightly lit city center of the West Coast New Area, with high-rise buildings extending along the natural bay's arc. The site with other buildings such as the Central Academy of Fine Arts and the West Sea Art Museum, is scattered along the long coastline, forming the focal point of the entire city's perspective.

看似有机散落的体块布局实际是对外部环境与内部功能的极致回应。根据动静及流线的要求,设计将功能划分成三个相对独立的组团,分别用于文化课教学、专业课教学和宿舍生活。三个组团化整为零的错落布局巧妙化解了用地的极度不规则性问题。
The seemingly organic and scattered volume is actually the ultimate response to the external environment and internal functions. According to the requirements of separation dynamic-static separation and circulation, the functions are divided into three relatively independent groups, which are used for general classrooms, professional classrooms, and dormitory. The three groups breaking into small parts resolves the extreme irregular shape of the site.
在精确的模数控制下,设计团队在紧张的用地中设置一处形态完整、尺度充足的校园广场,以面向城市。广场北侧是通过建筑与游廊形成半围合的空间,而广场南侧面向城市敞开,是人流聚集、空间交汇、功能交织的公共活动中心与仪式性空间。组团间合适的间距与建筑的边界为中央的广场预留出通山达海的视线通廊。设计将远方壮丽的山海、喧嚣的城市、岸边的密林、身边的校园活动一同并置于眼前,音乐、自然与城市在校园中相会。
Under the control of precise modulus, the school set up a campus plaza with complete shape and sufficient scale facing the city in the tense land use. On the north side of the square, a semi-enclosed space is formed by buildings and corridors. The south side of the square, which is open to the city, is a public activity center and ceremonial space where people gather, spaces meet, and functions interweave. The appropriate space between groups and the boundaries of the buildings reserve a view corridor for the central plaza, which leads to mountains and seas. It juxtaposes the magnificent mountains and seas in the distance, the noisy city, the dense forests on the shore, and the campus activities around you. Music, nature and the city meet in campus.

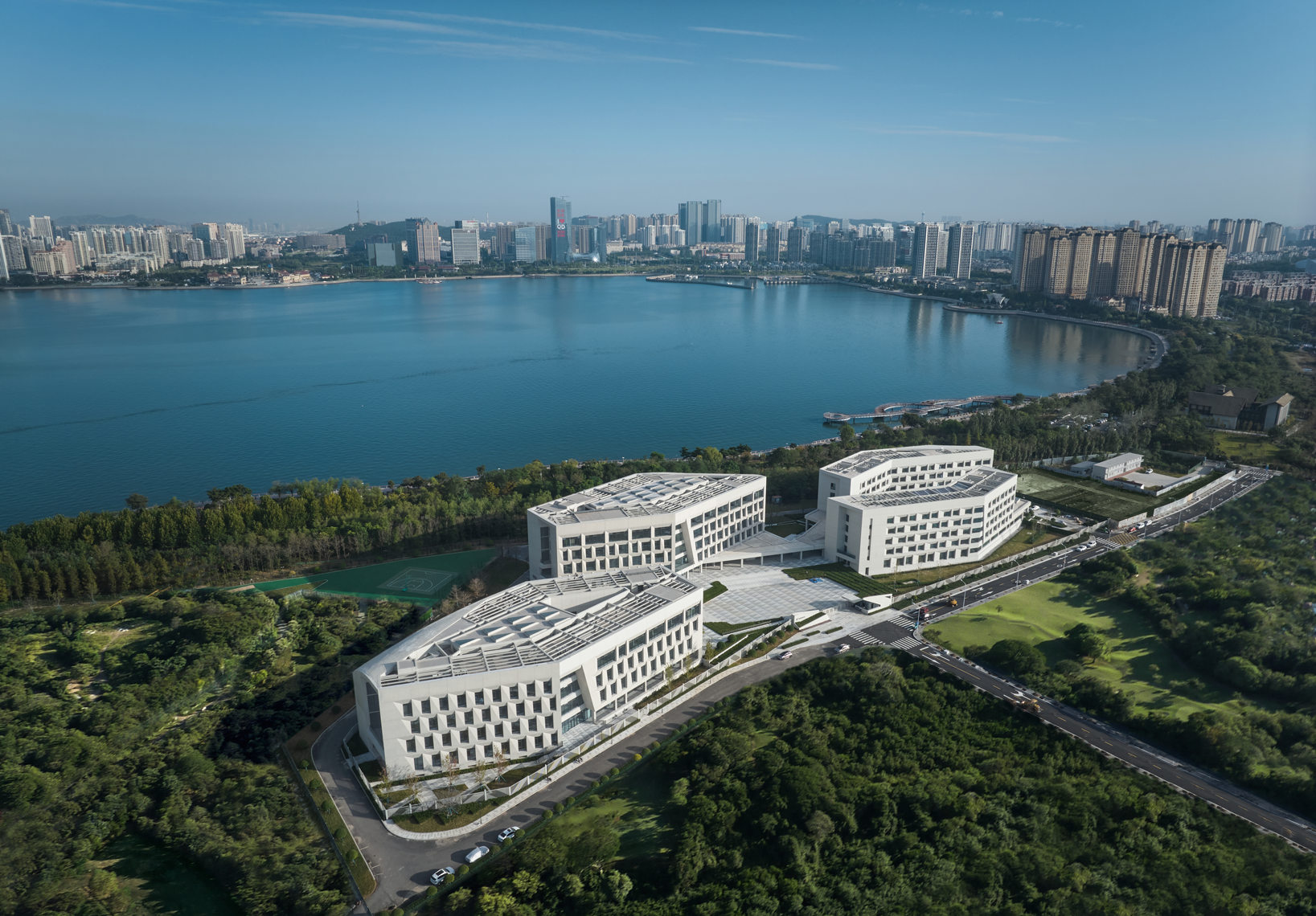
人造的礁石
敦实的六边形体块让建筑呈现雕塑感,同时,这样的设计提供了充足的临海视野和良好的采光条件,并巧妙地贴合了基地的不规则边界。设计团队在体块上适度错动,让封闭的内院与城市的风景相连接。
The solid hexagonal block gives architecture a sense of sculpture while having sufficient views of the sea and good lighting conditions, and it fits the irregular boundaries of the site. The moderate movement of the volumes allows the enclosed inner courtyard to connect with the city scenery.
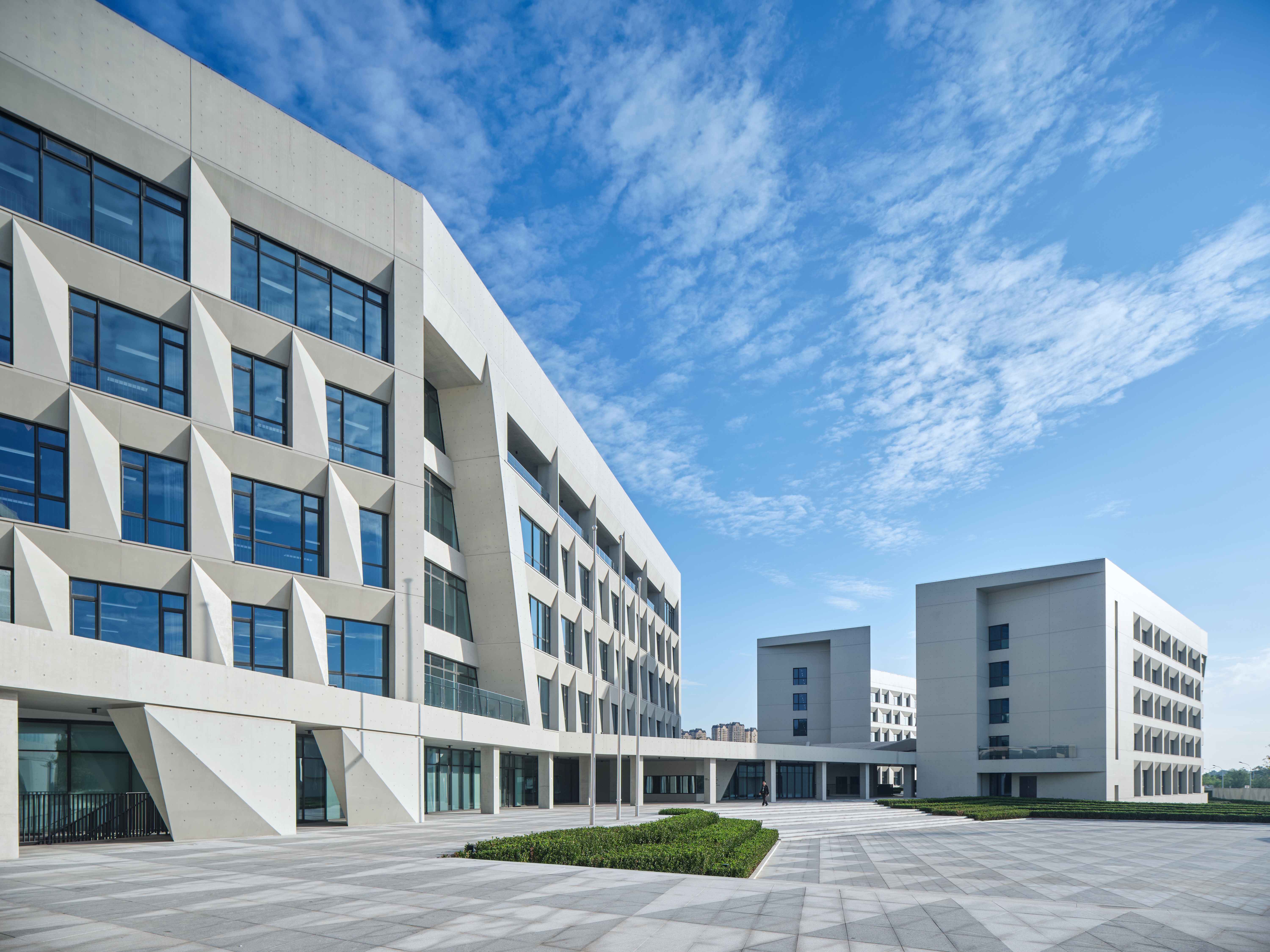

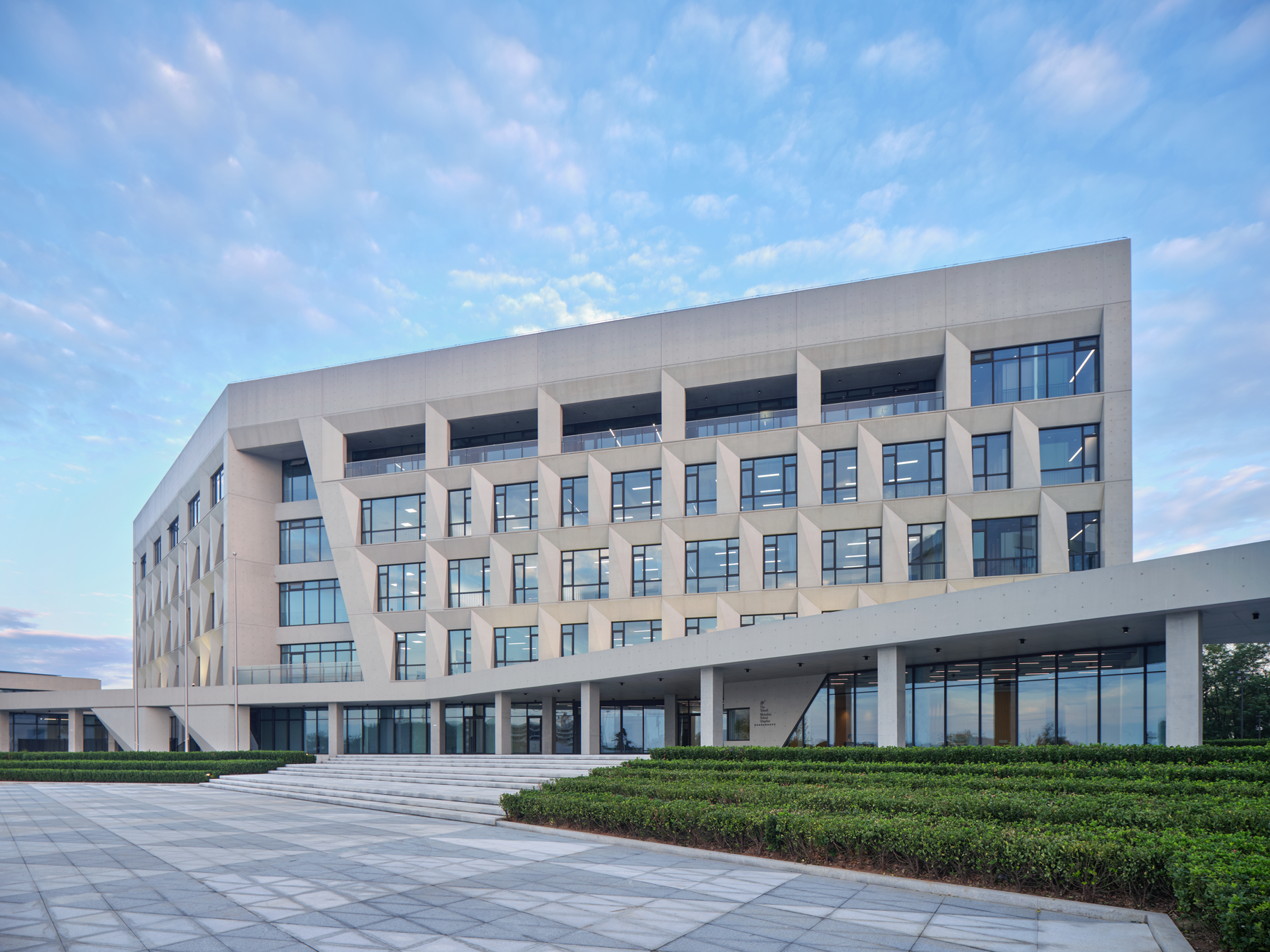
海岸线上的每栋建筑都需要面对每年雨季异常潮湿的气候和空气中的盐碱侵蚀。因此,建筑的外立面没有选择常规学校所使用的涂料或面砖材料,而是采用了现浇清水混凝土。这种质朴的材料具有极强的耐候性,同时它极强的可塑性也让简洁几何形体更加纯粹,如同海滩边的礁石。
Every building on the coastline needs to face the exceptionally humid climate during the rainy season every year and the continuous erosion of salt and alkali in the air. The exterior facade of the building did not use conventional school coatings or brick materials, but instead used cast-in-place concrete. This simple material have extremely strong weather resistance, while its strong plasticity also makes simple geometric shapes more pure, like reefs on the beach.
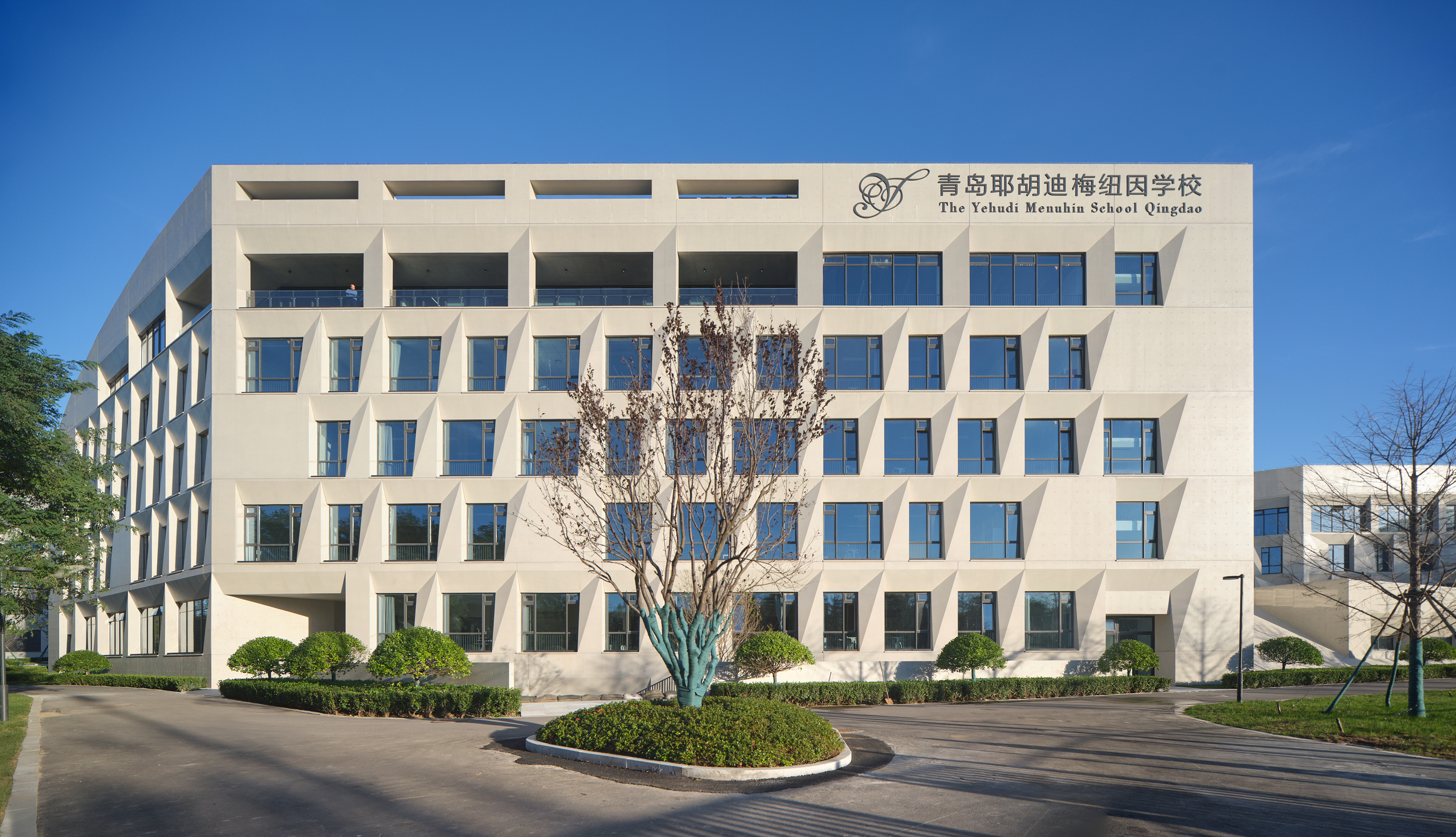
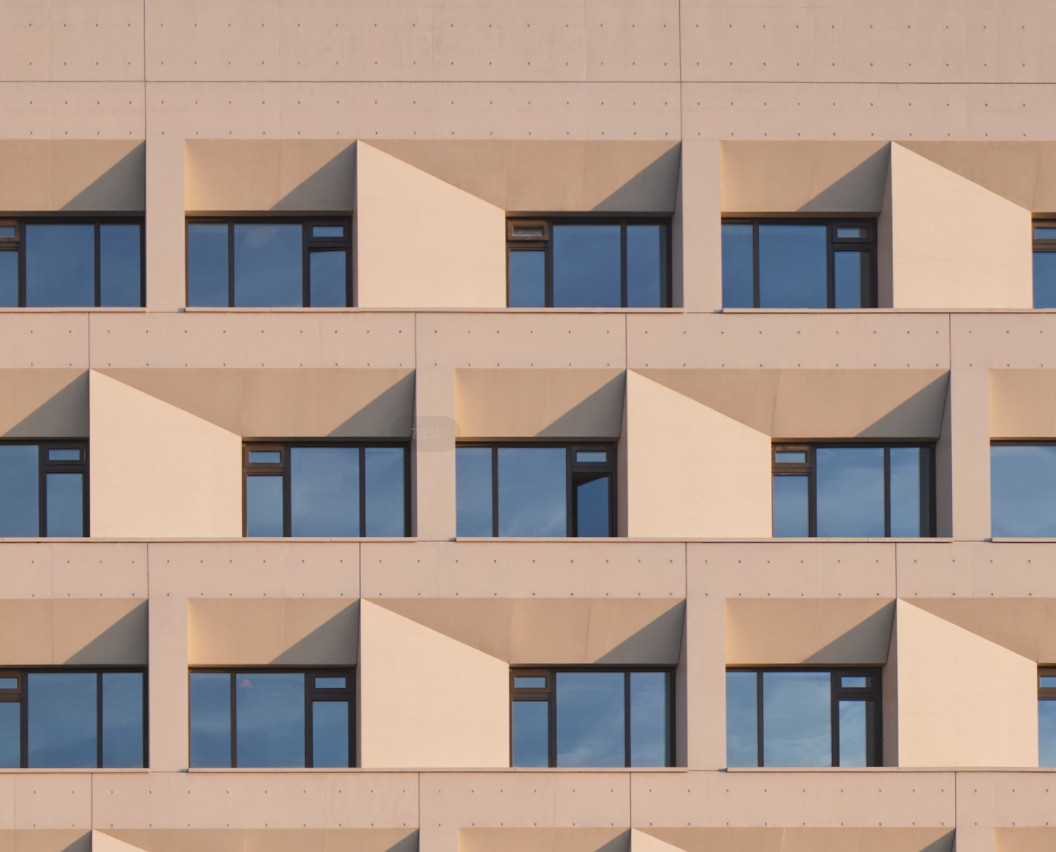
立面单元全部采用现浇白色混凝土,倾斜体块的内部是中空腔体,外立面则采用了混凝土立面模板,而室内一侧则利用保温材料作为支撑模板。在前期,设计团队进行了1:1的单元放样,通过对接缝、孔点、色彩等方面的控制,让建筑形体呈现更加完整统一的外观。
The facade units are all made of white cast-in-place concrete. The interior of the inclined facade volume is a hollow cavity. The facade uses concrete templates, while the interior side uses insulation materials as support templates. In the early stage, a 1:1 unit mock-up was carried out to control joints, holes, colors, and other aspects to make the presentation of the form more complete and unified.


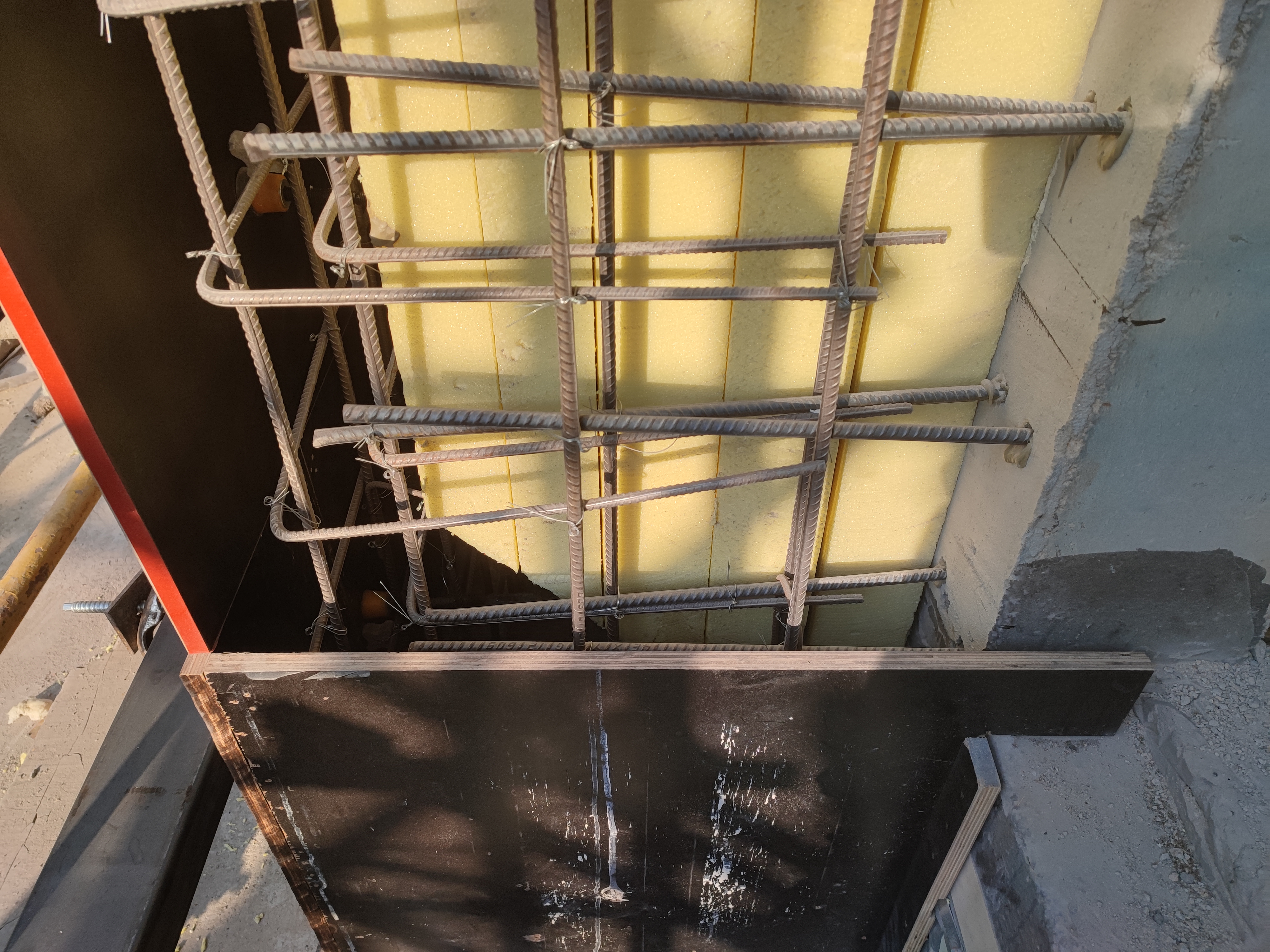
多义的体验
少儿天性活泼好动,而音乐学习伴随大量重复漫长的练习,纯朴的自然风景和丰富的内部空间是使用者最好的陪伴。中庭和内院是六边形建筑的内部空间核心,所有日常教学活动均围绕其展开。这些形态各异的空间为学生提供了丰富多样的活动平台,场所与使用者积极的互动可以触发丰富的感官体验。
Children are naturally lively and active, while music learning comes with repetitive and continuous practice. The simple natural scenery and rich internal space are the best companionship for users. The atrium and inner courtyard are the core internal spaces of hexagonal buildings, and all daily teaching activities revolve around them. The diverse forms of spaces provide platforms for students to engage in diverse activities, and active interaction between venues and users can trigger rich sensory experiences.
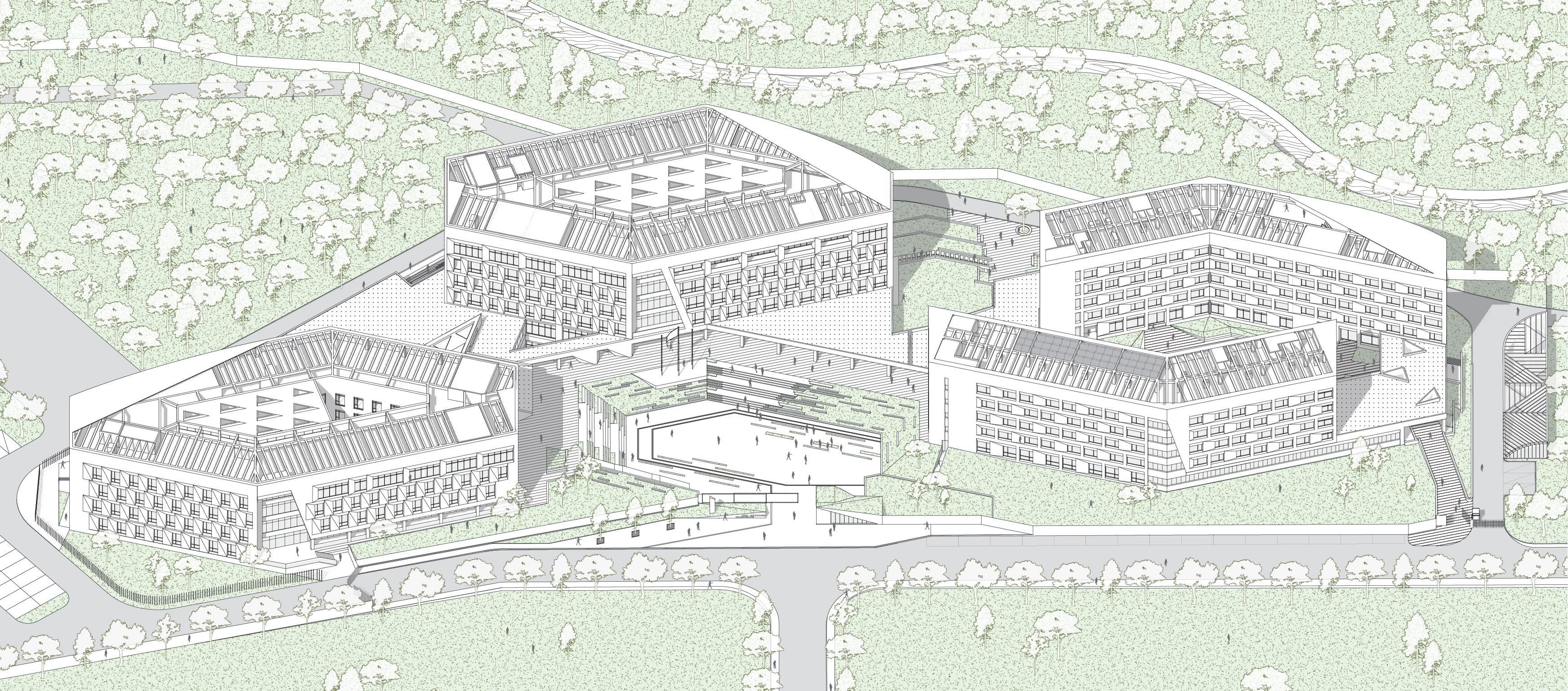
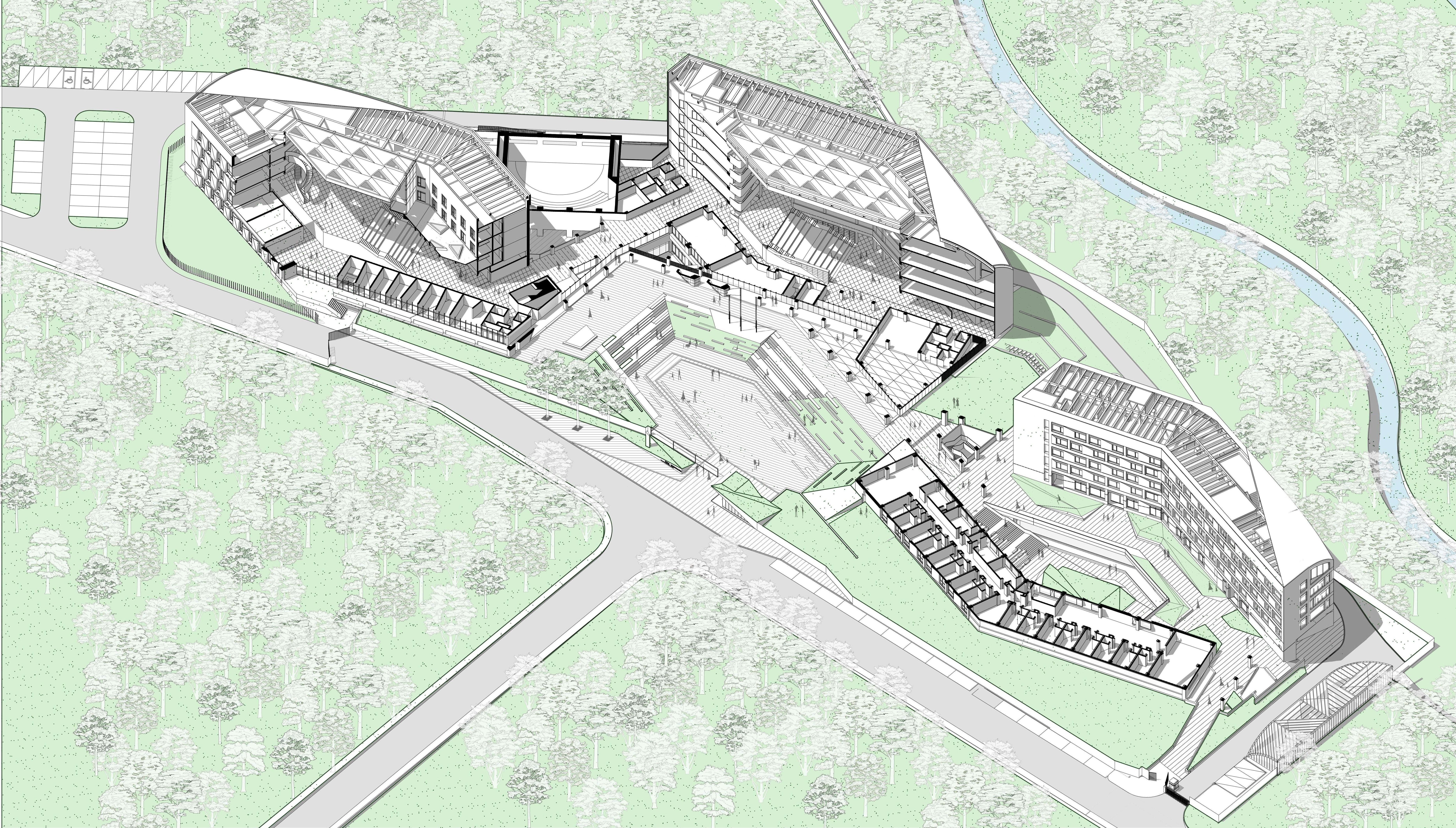
音乐专业教学楼的内部公共空间被划分为两个小中庭和一个内院的组合,三个平台分别位于不同的高度,两两相望却连而不透,为学生提供了多样的空间体验。这些平台不仅是学生随时演奏的舞台、众人汇聚的讲台、精彩的展览空间,同时也是愉悦的交往空间。
The internal public space of the music professional courses teaching building is divided into a combination of two small atriums and one inner courtyard. The three platforms are located at different heights, facing each other but not fully connected, providing students with a variety of spatial experiences. The platform is a stage where players can play at any time, a podium where everyone gathers, a wonderful exhibition space, and a pleasant communication space.
当高区小小的舞台正在排练,低区展厅中平台的师生们却只闻其声不见其人,因为他们需要穿越过大台阶,前往中区的中庭才能发现声音的源头。这个过程犹如穿越石块的缝隙,提供了探密般的有趣过程,鼓励学生保持珍贵的好奇心与探索欲。
When the small stage in the high area is rehearsing, the teachers and students on the platform in the low area exhibition hall can only hear the sound without seeing anyone. They need to cross the grand staircase to reach the atrium in the middle area to discover the source of the sound. This process is like crossing a gap in a stone, providing an interesting process of exploration, encouraging students' precious curiosity and exploration desire.


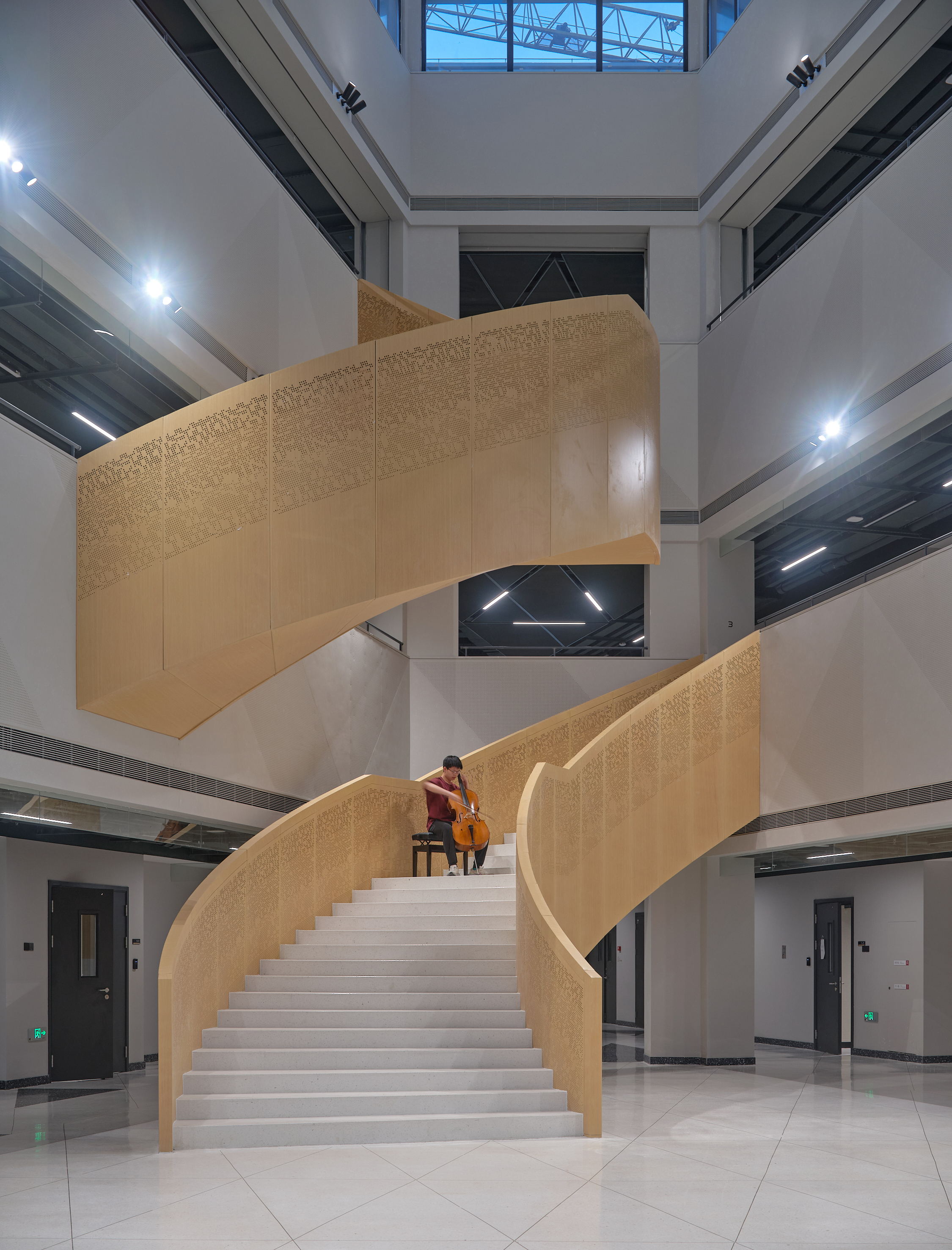
文化教学楼的中庭是一个完整而高耸的六边形,进入之前需要穿过一层低而深的入口,这种空间的变换给人一种豁然开朗的强烈感受。底层的大台阶为师生提供了的高品质公共空间,是日常社交与非日常教学的场所。旋转楼梯衔接起每层空间,设计引导人们的视觉不断向上,而顶部阵列几何天窗的设计裁剪了自然的光线,丰富了空间的表情。
The atrium of the general courses teaching building is a complete and towering hexagonal shape. Before entering, one needs to pass through a low and deep entrance, and the transformation of space gives a strong sense of openness. The grand staircase on the ground floor provides high-quality public space for teachers and students, making it a place for daily socializing and non-daily teaching. The rotating staircase connects each floor of the space and guides the visual continuously upwards. The top array of geometric skylights cuts natural light, enriching the expression of the space.

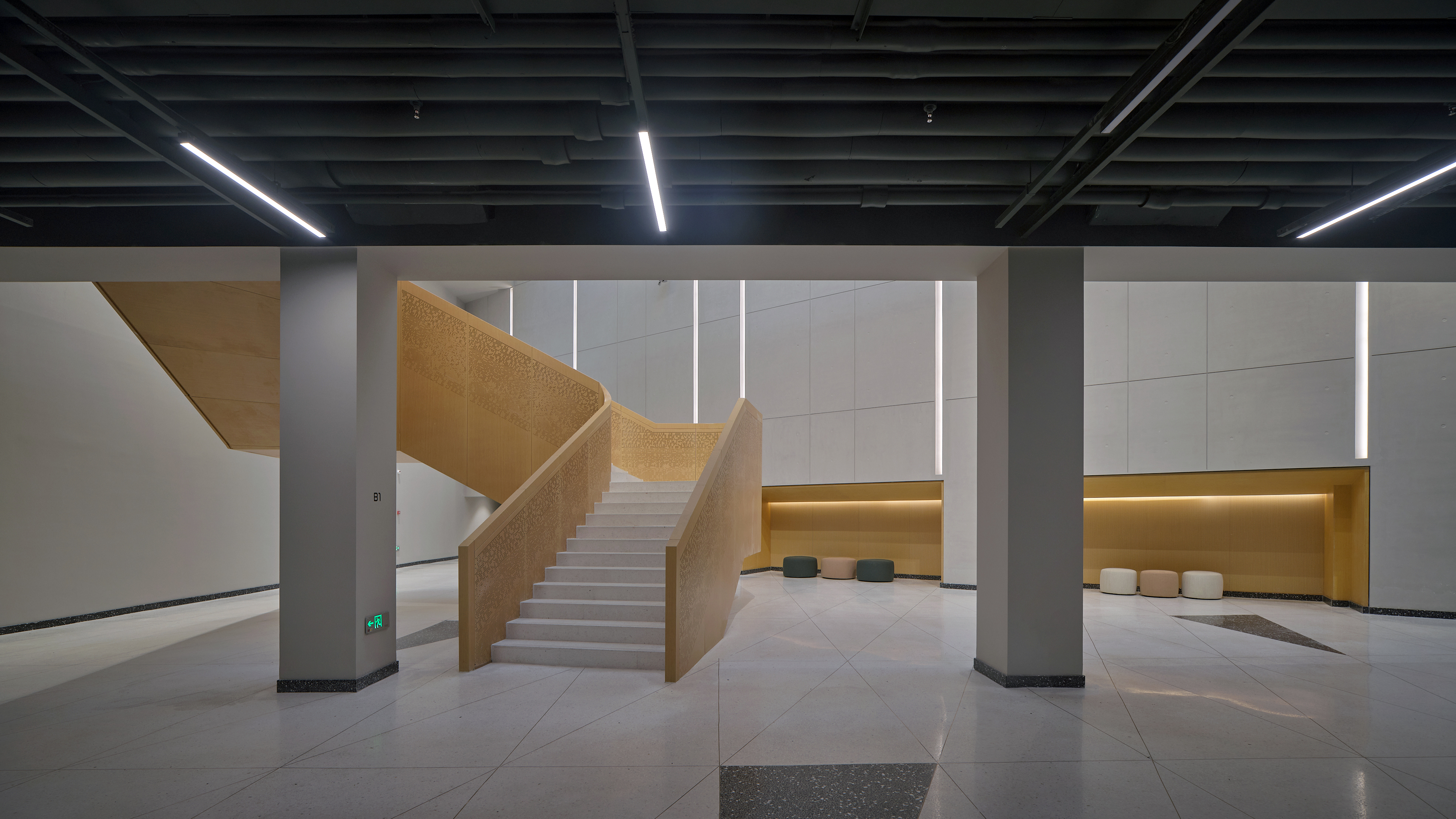


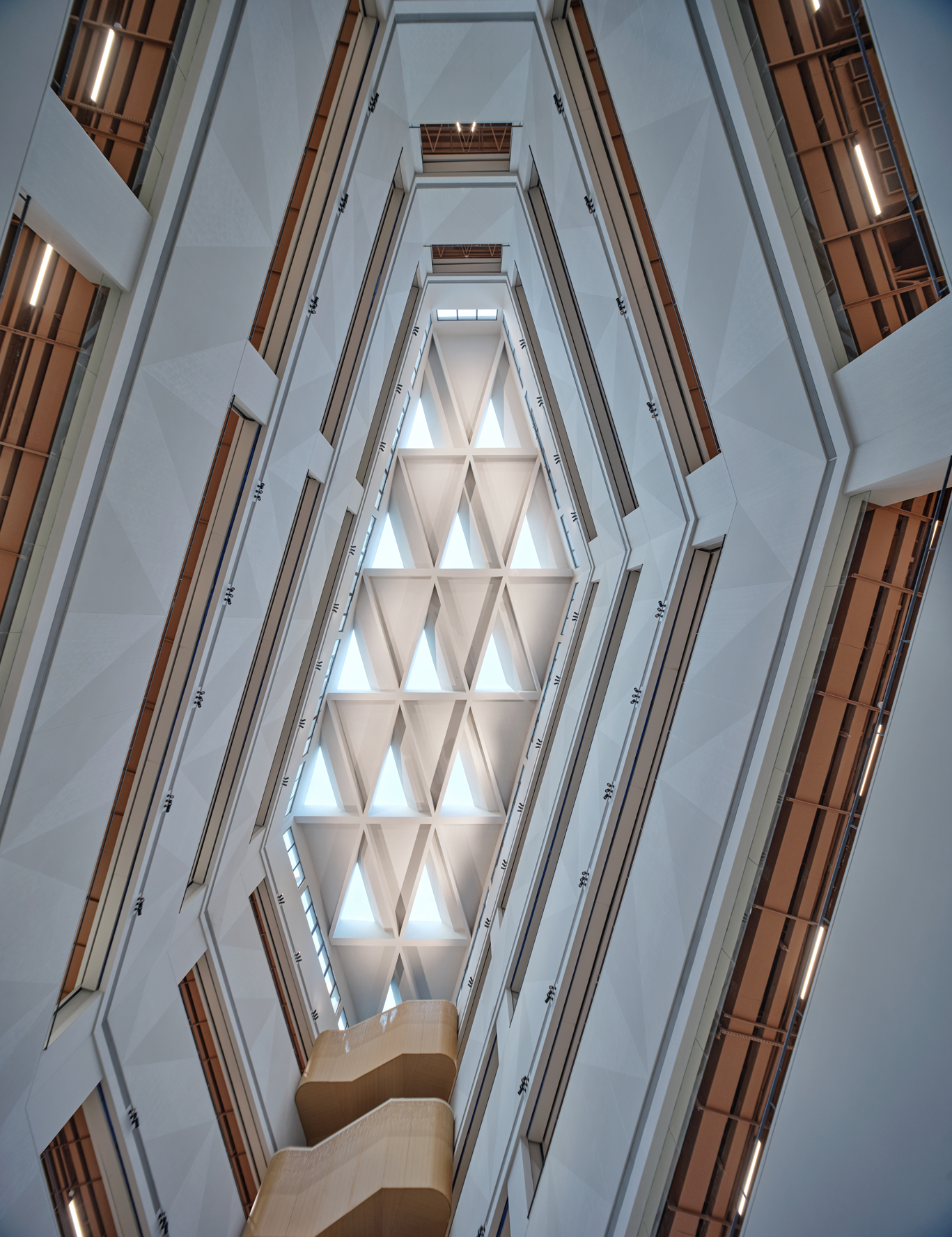
宿舍生活区围绕下沉庭院设置了餐厅、健身房、活动室等功能,底层通透的玻璃增强了整个空间的开放感,为学生提供了一个多功能的活动场所。
The dormitory is equipped with restaurants, gyms, activity rooms, and other functions around the sunken courtyard. The transparent glass on the ground floor enhances the openness of the entire space, providing students with a multifunctional activity space.

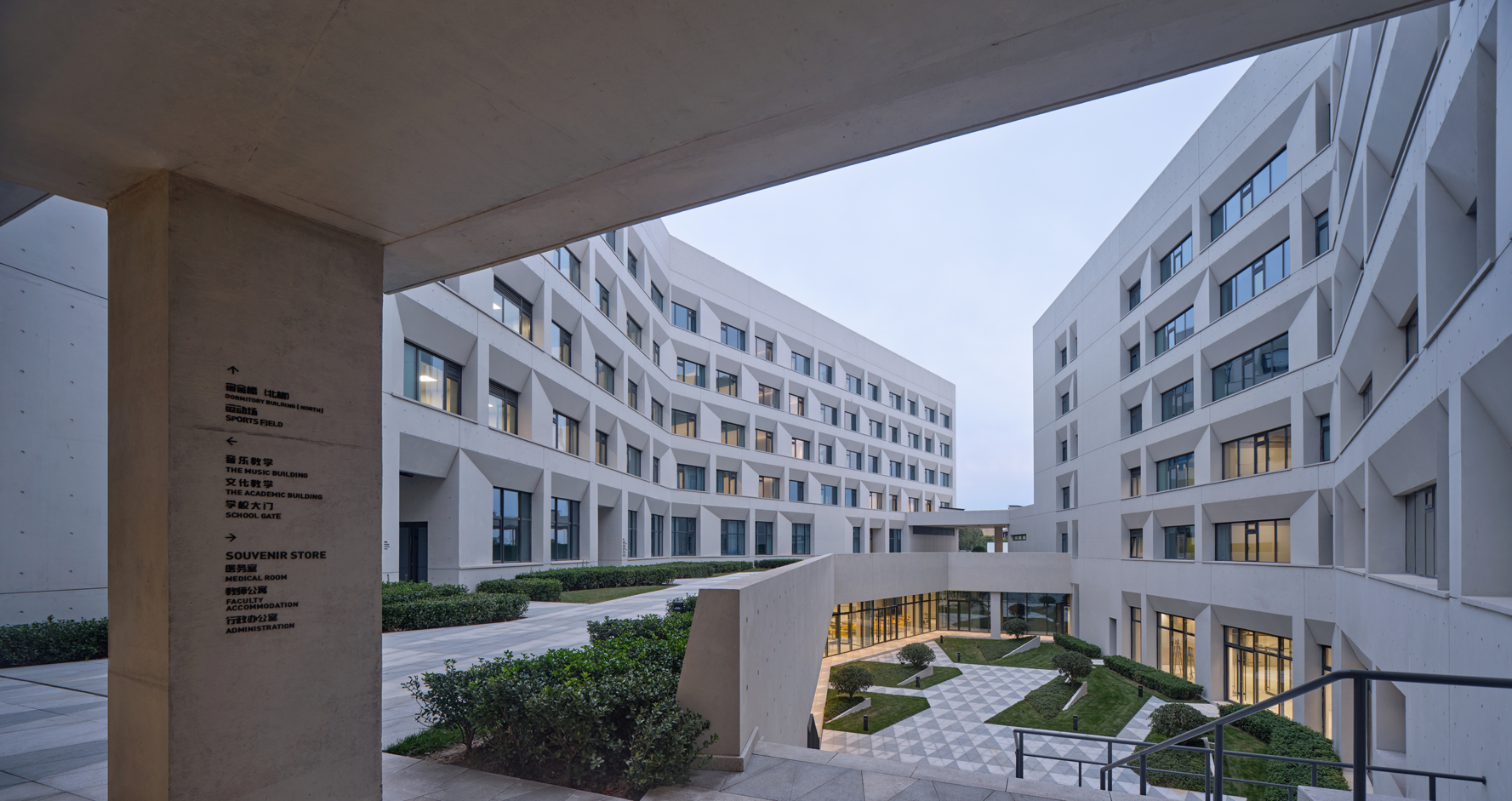
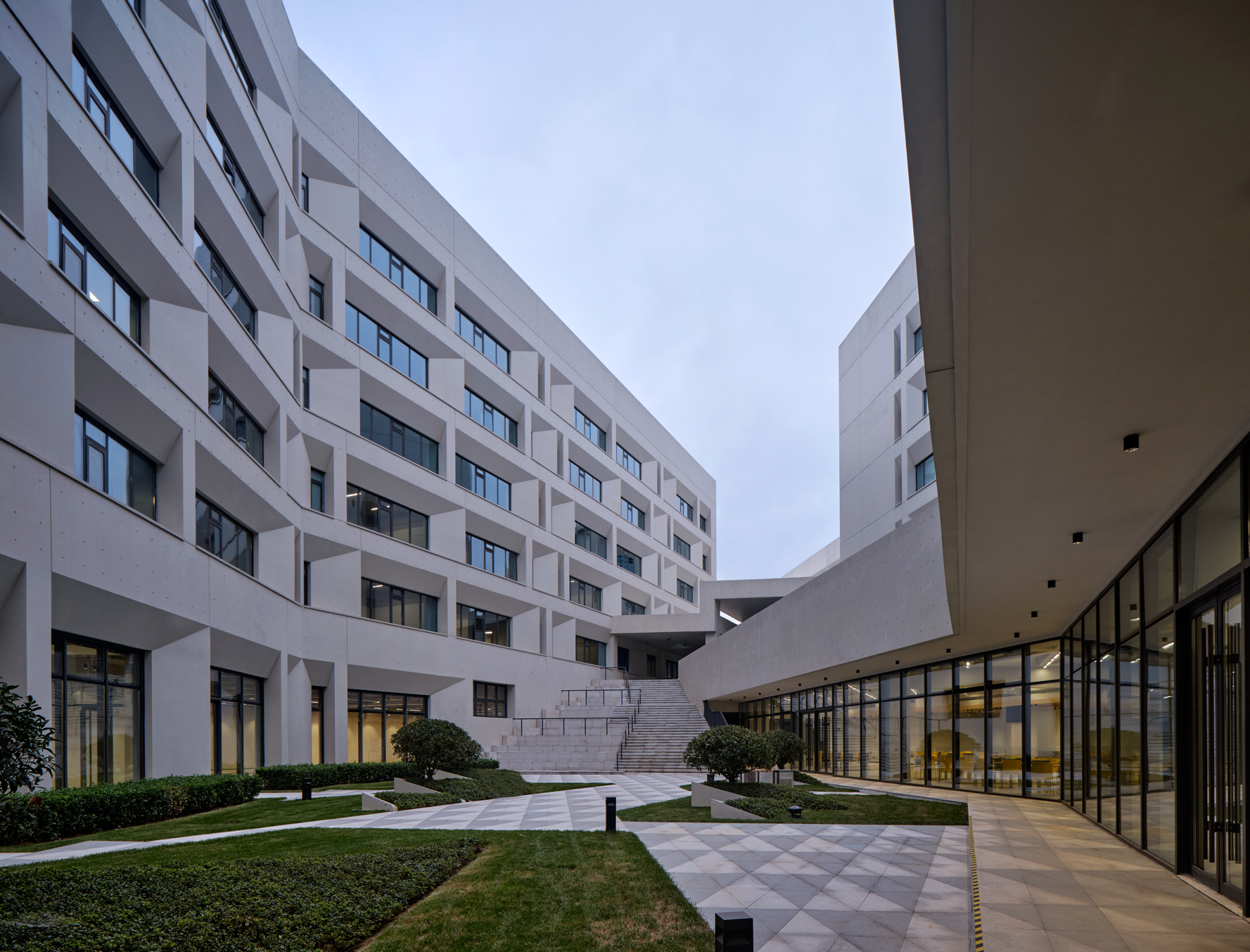
游廊的设计串联了三大功能组团,为全校师生提供了遮风避雨的场所,同时是一个充满公共性活动的灰空间。时宽时窄的非线型游廊与建筑的主体若即若离,设计团队通过穿插、连接、嵌入、围合、缩放等方式创造出极富趣味的空间体验,如同风景的拾取器般串联起明媚阳光下六边形的下沉庭院、视线通廊中海边公园的余晖美景、沿着落地玻璃弥漫而出温暖灯光的咖啡厅。
The corridor connects three functional groups, providing a shelter from wind and rain for all teachers and students in the school, and is also a space filled with public activities. The non-linear corridor, which widen or narrow at times, is indistinguishable from the main body of the building, creating an extremely interesting experience through interweaving, connecting, embedding, enclosing, scaling, and other methods. Like a landscape picker, it connects the hexagonal sunken courtyard under bright sunlight, the beautiful afterglow of the seaside park in the sight corridor, and the coffee shop with warm lights diffused along the floor glass.
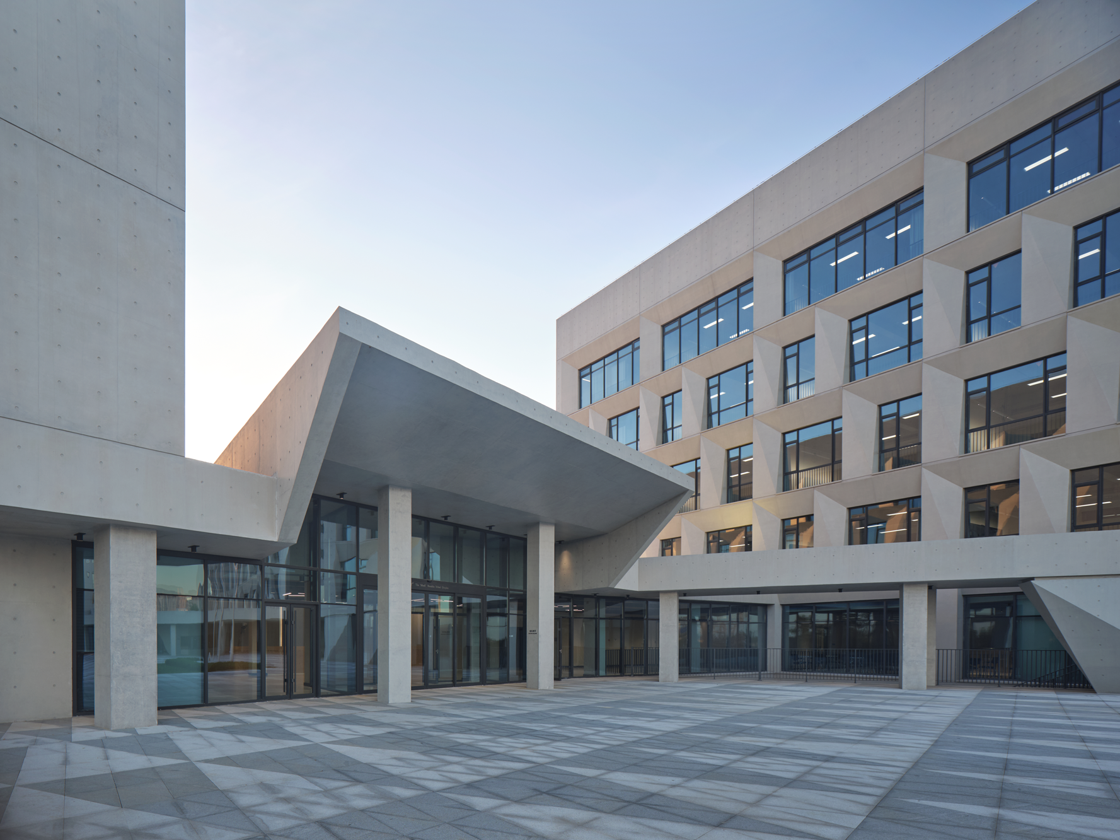
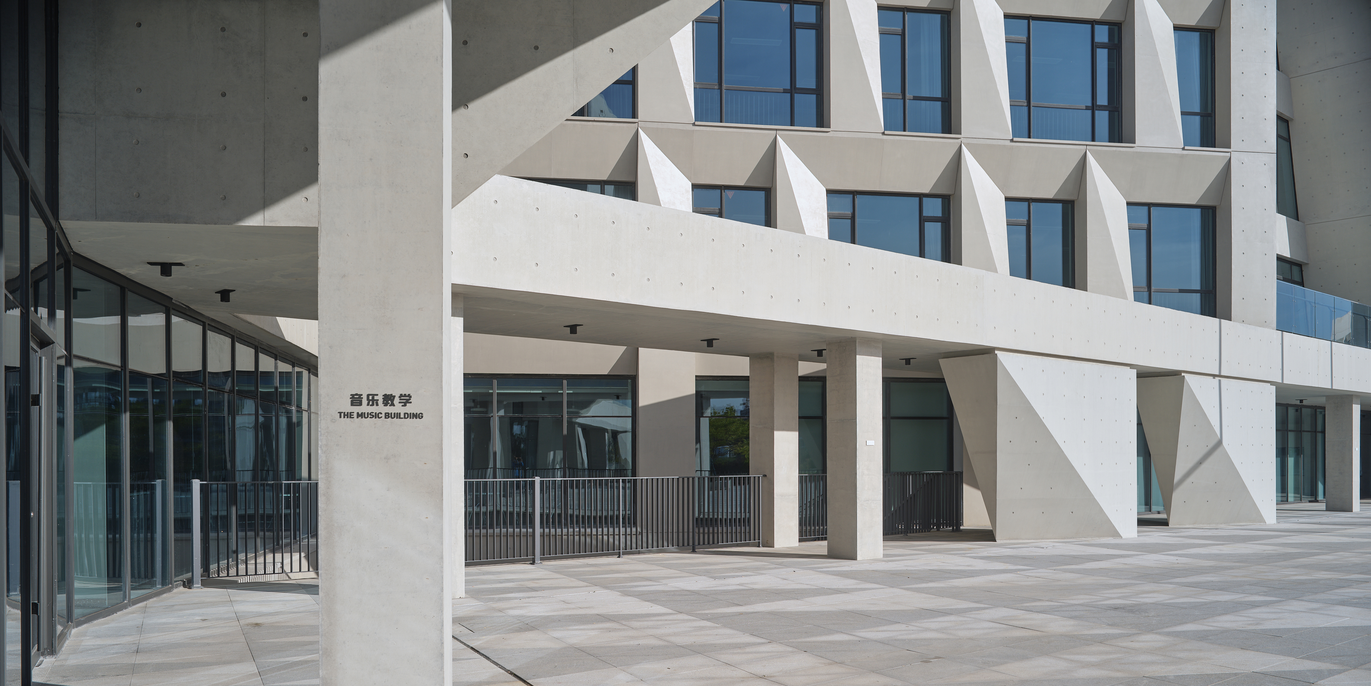

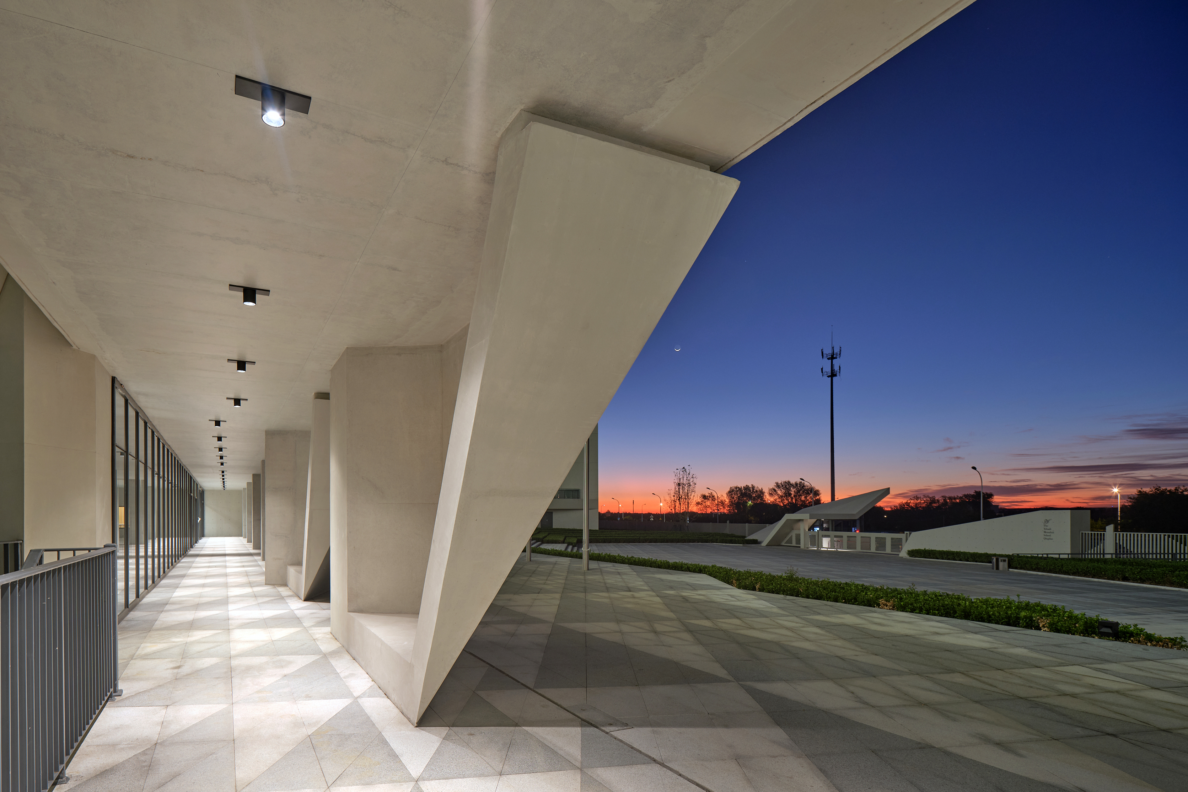
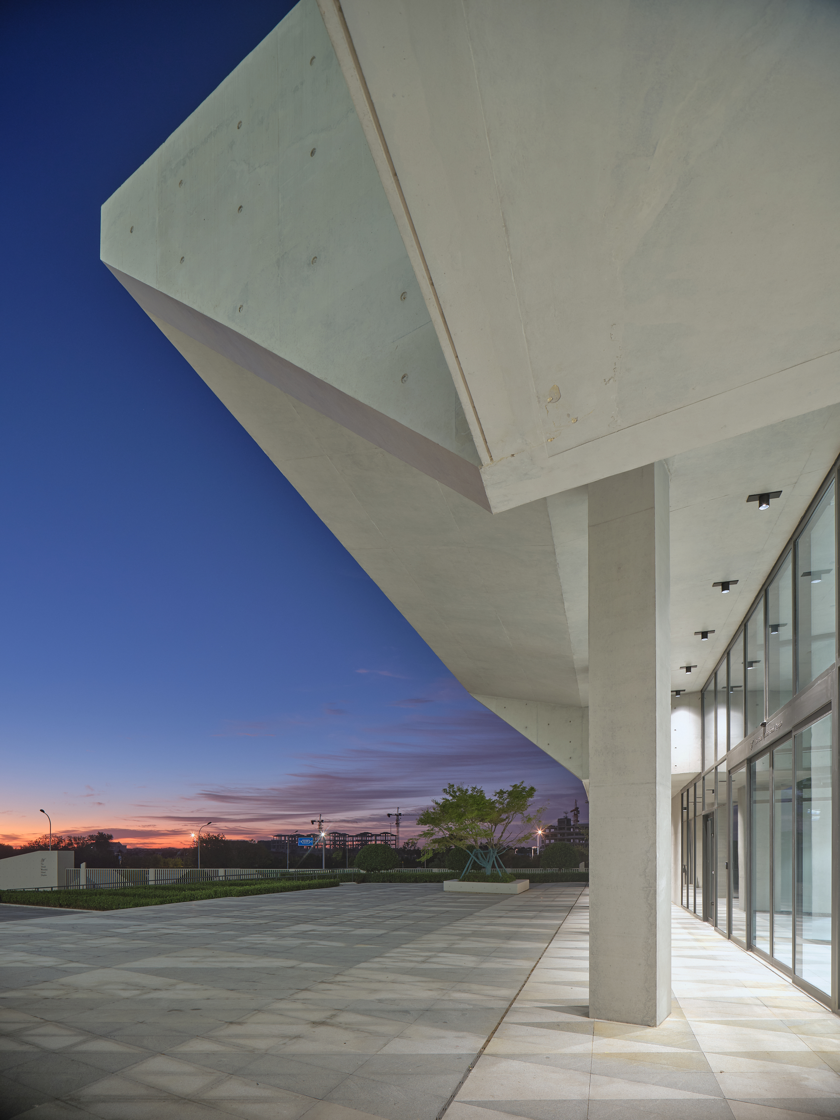
半地下的多功能厅设置高窗引入自然光线,路边人们可以发现室内演出;空中排练厅设置低窗,引入室外的风景,演出的间隙抬头即是风景。位置不同2处房间的设计也需要满足严格的声学要求,同样提供了看与被看的场所,并让建筑与自然相互渗透。
The semi-underground multifunctional hall is equipped with high windows to introduce natural light. People on the roadside can discover indoor performances. The air rehearsal hall is equipped with low windows to introduce the outdoor scenery, and the scenery can be seen when looking up between performances. Rooms located in two different locations also need to meet strict acoustic requirements and provide a viewing area, with architecture and nature infiltrating each other.
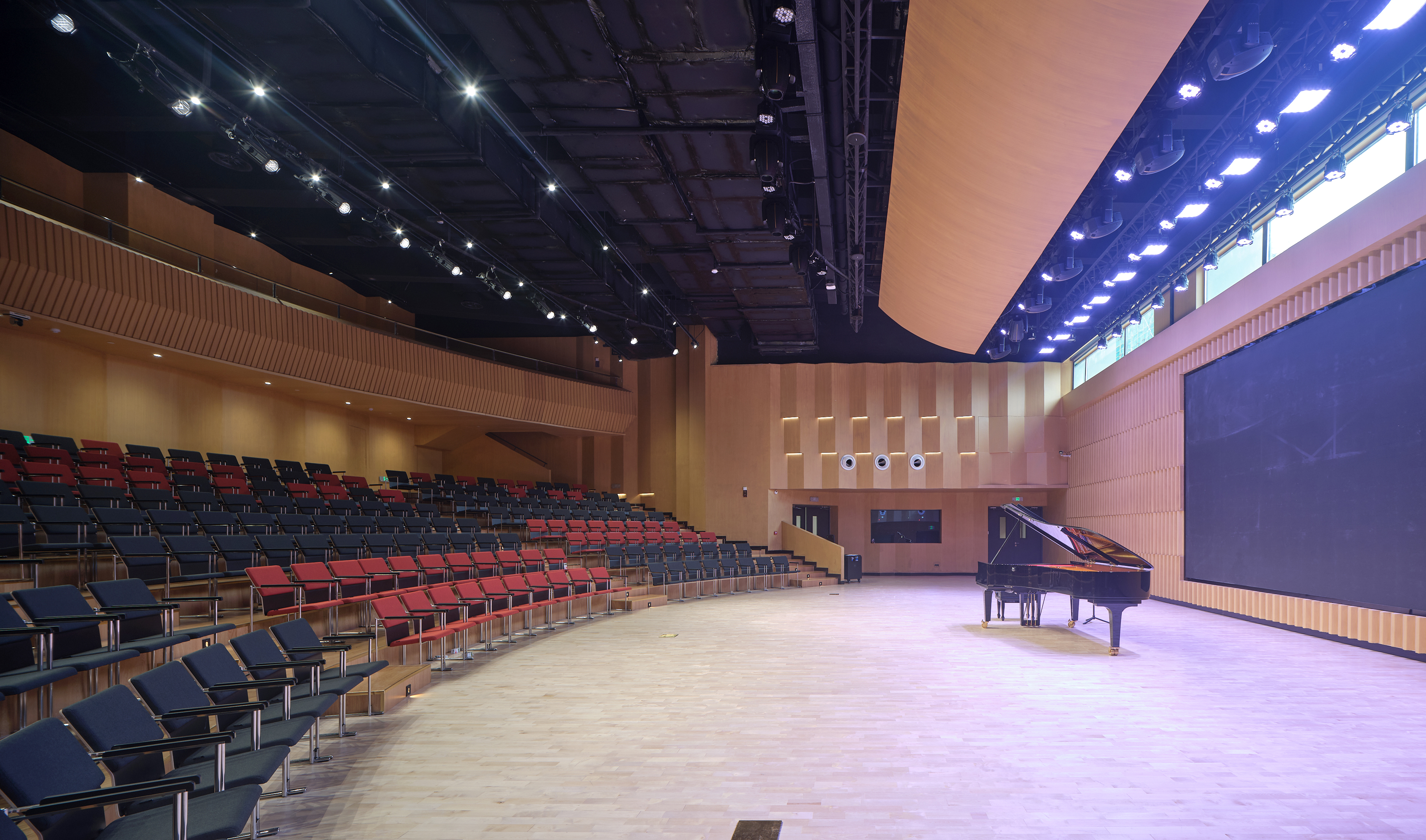
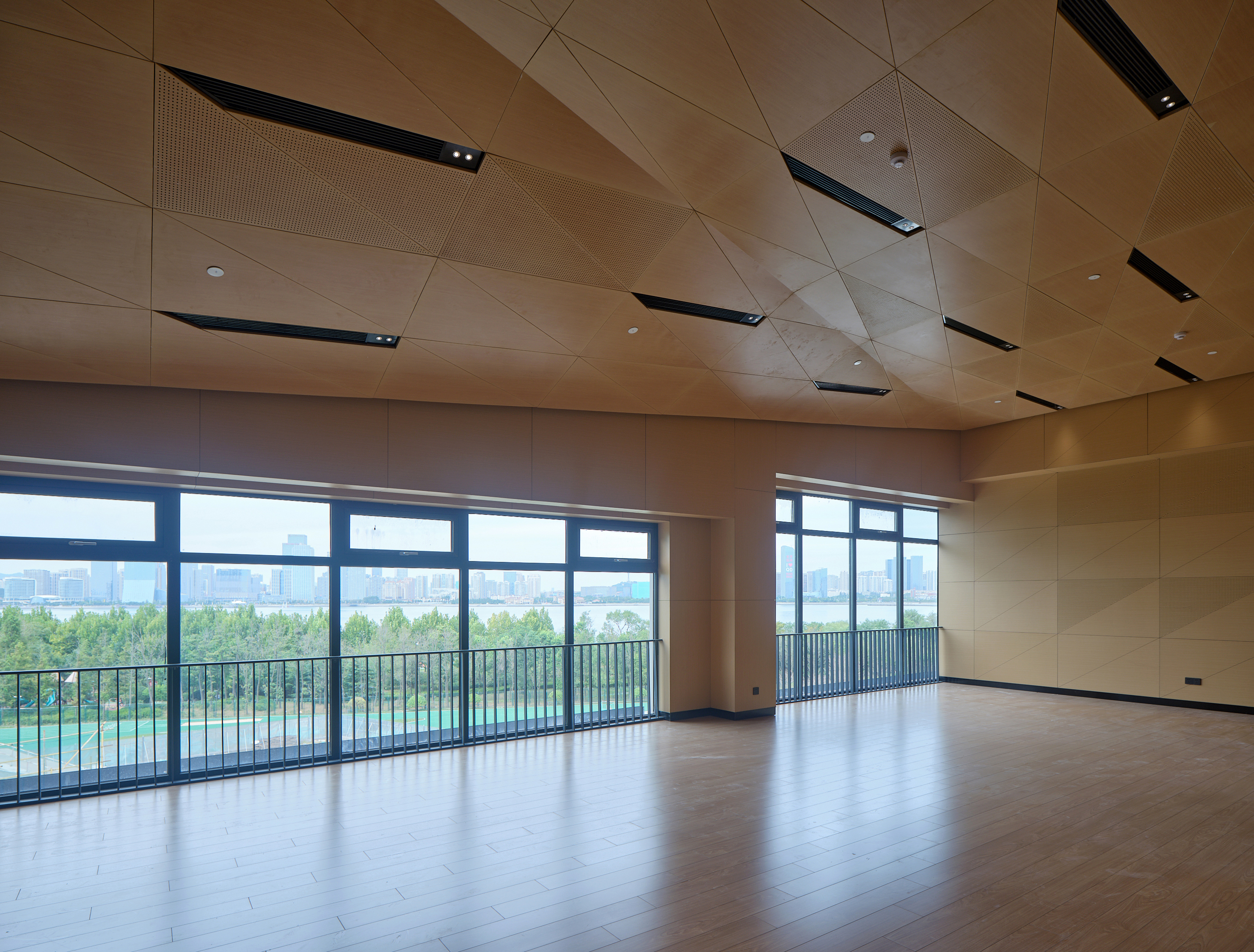

设计图纸 ▽
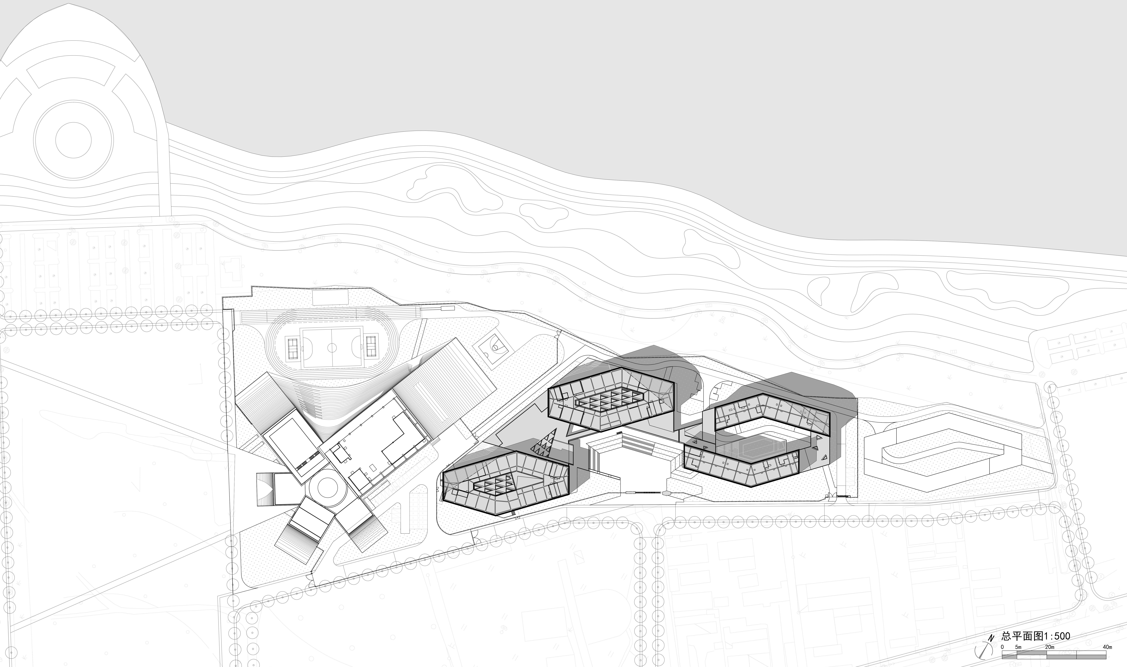
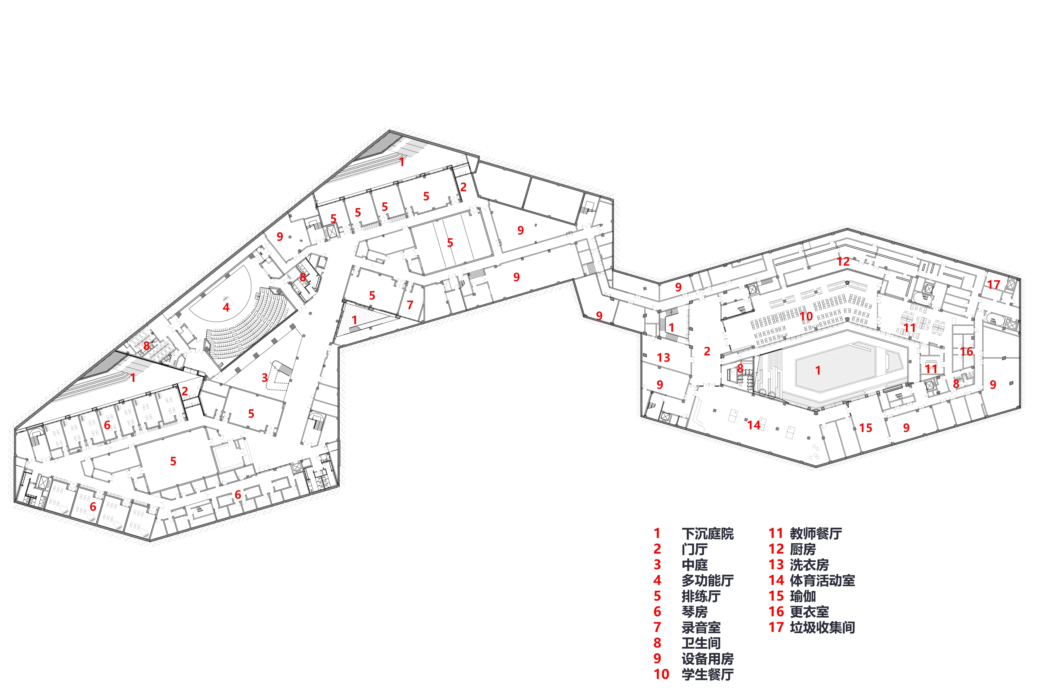
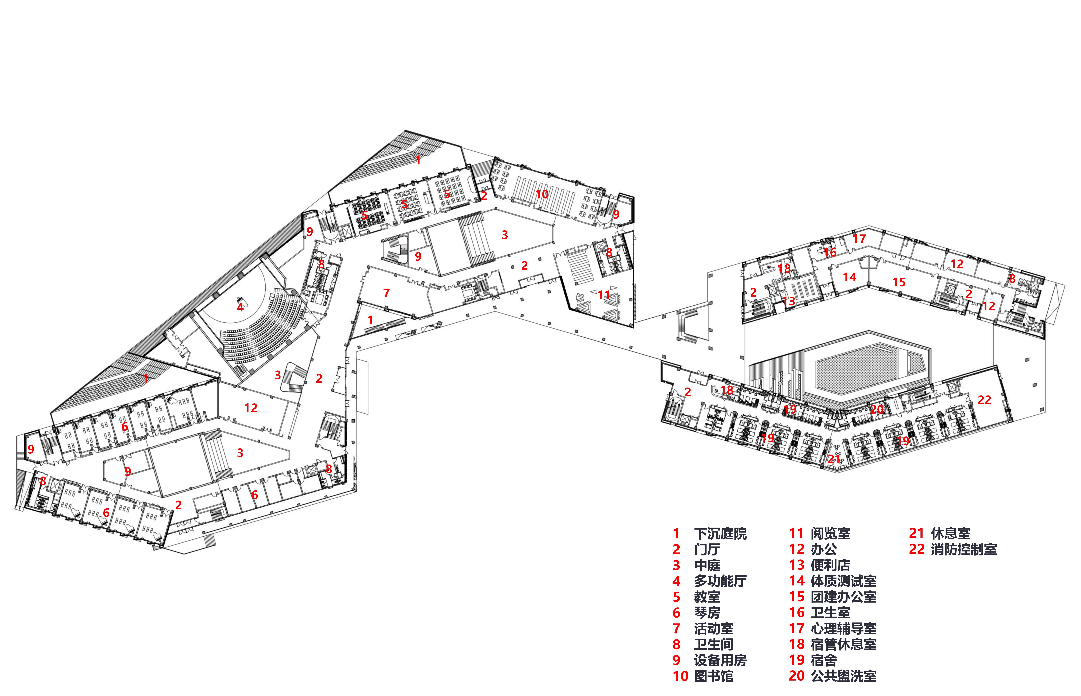
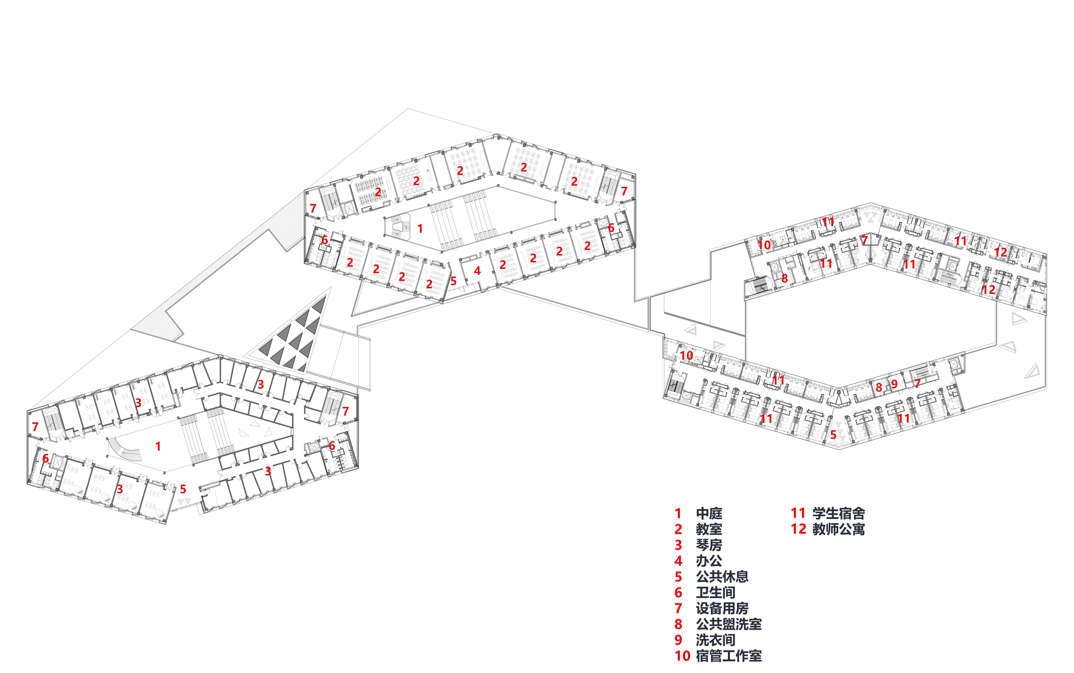
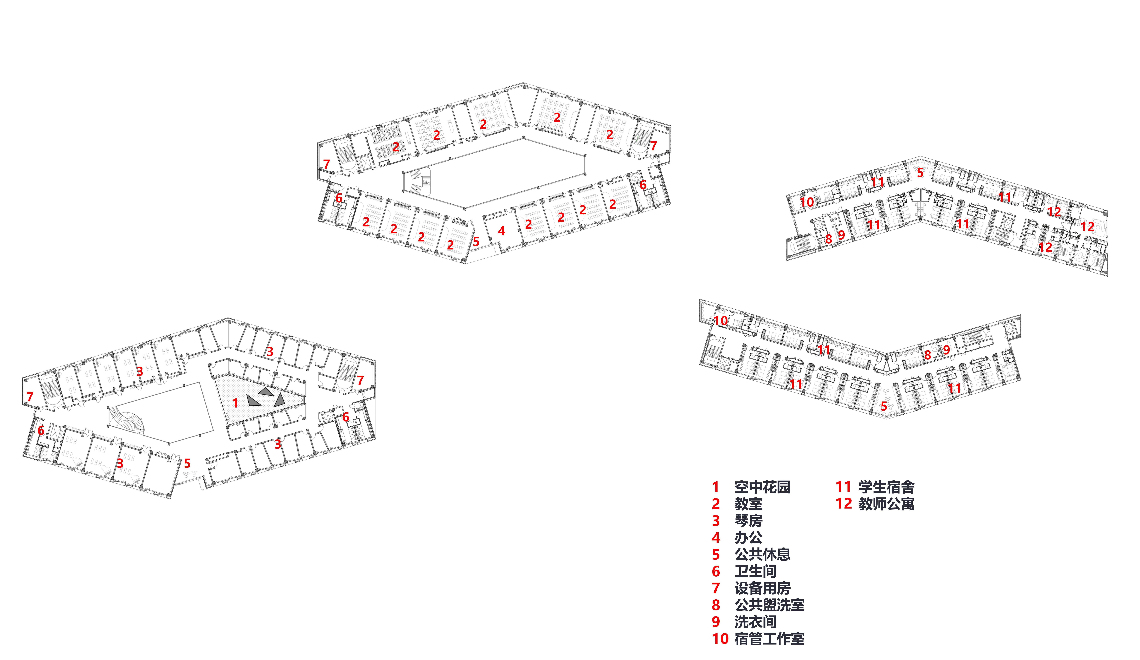
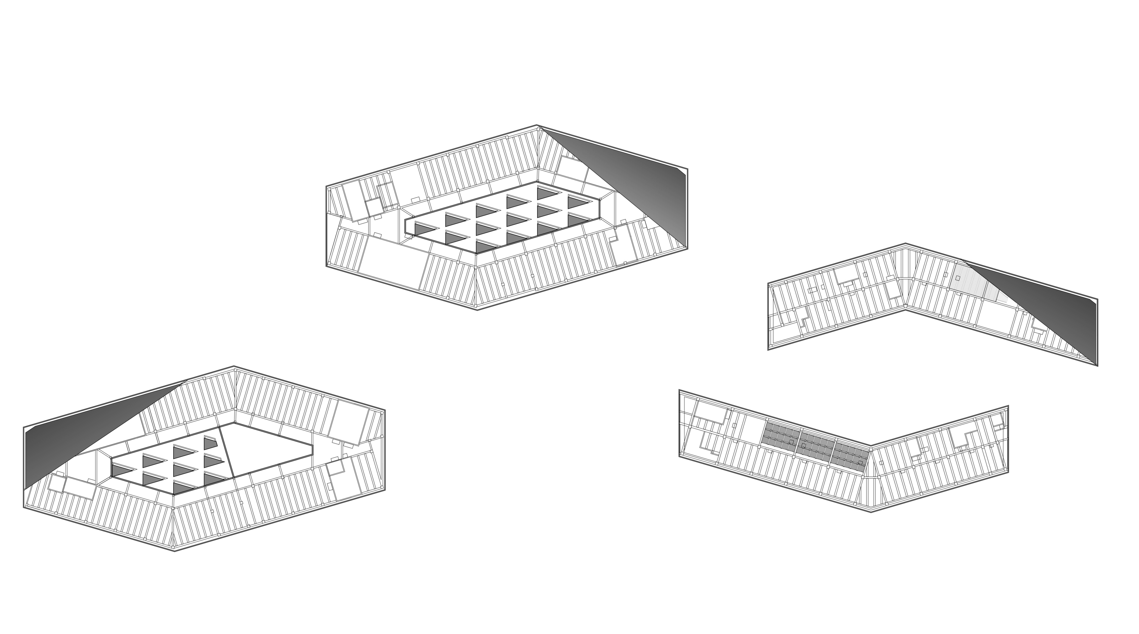
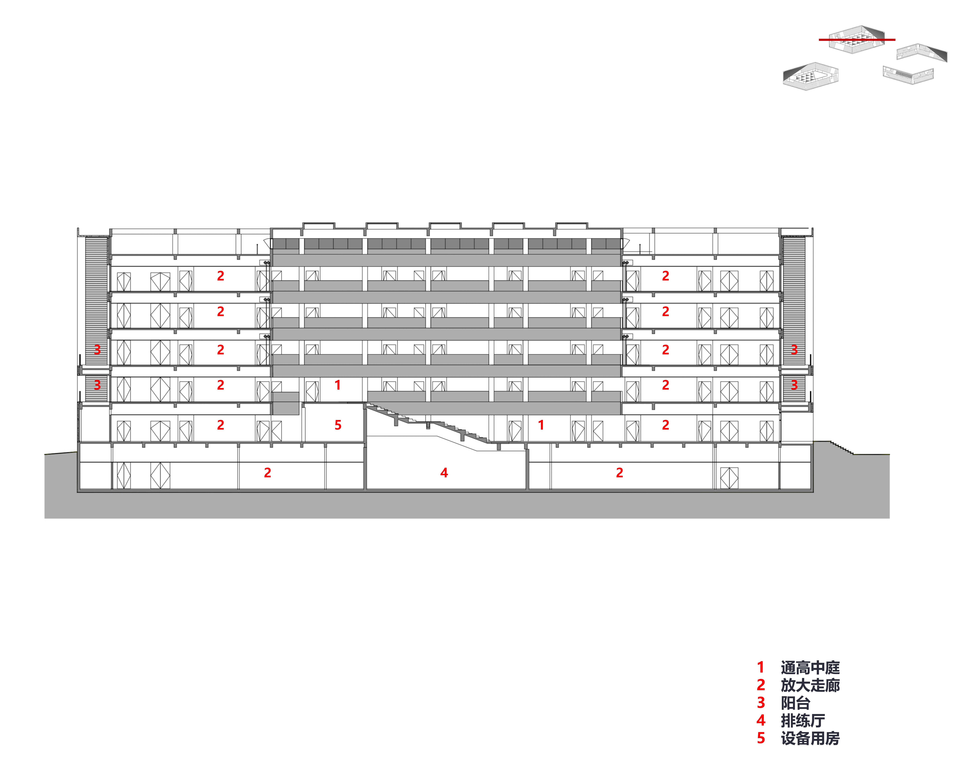
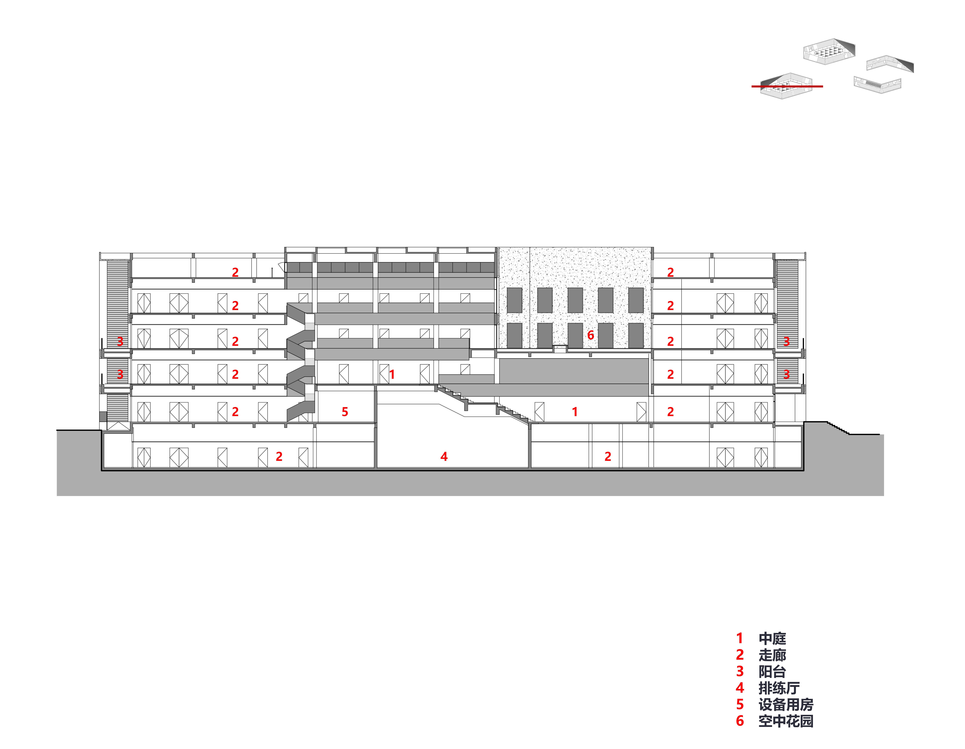
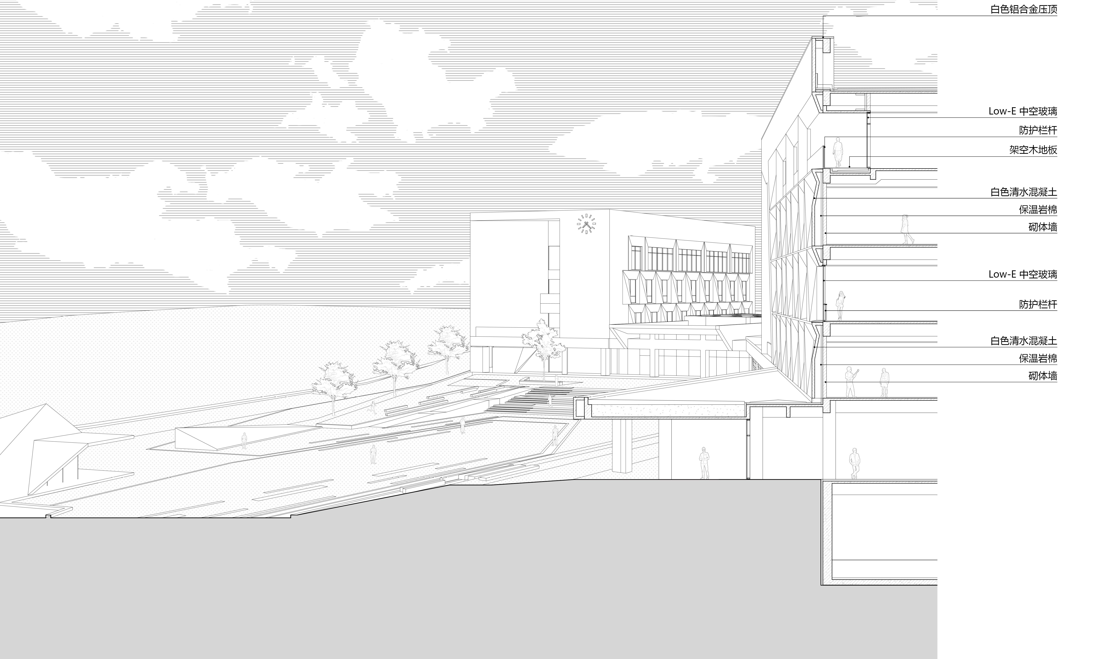
完整项目信息
项目名称:青岛耶胡迪梅纽因学校项目
项目类型:教育建筑
设计单位:同济大学建筑设计研究院(集团)有限公司
完成年份:2022年
项目设计:曾群、赖君恒
设计团队:伍弦智、邢佳蓓、马忠、任培文、陶思远、雷宇、杨竞、吕梦涵、林阳、胡蝶、马天冬、高蟒(建筑);李冰、冯凡、张璐、周京良、张藏(结构);施锦岳、张恺、丁洋洋(给排水);朱伟昌、唐振中、张蔚林(暖通);武攀、唐平、孙晓峰、梁富助、陈凯(电气);伍弦智、赵晓茵、黄家兴、寇样政、林阳、马忠、任培文(室内);伍弦智、陈页、任培文(景观)
项目地址:青岛市西海岸唐岛湾
建筑面积:54795平方米
摄影版权:章勇
其他合作方
室内深化:苏州金螳螂建筑装饰股份有限公司
家具软装:青岛泛世环境工程有限公司
舞台顾问:杭州子午舞台设计有限公司
声学顾问:刘海生/同济大学声学研究所
照明顾问:深圳大观联合照明设计有限公司
景观深化:上海联创设计集团股份有限公司域韬景观
客户:青岛城市建设集团教育文化有限公司
材料:白色现浇混凝土
版权声明:本文由同济大学建筑设计研究院(集团)有限公司授权发布。欢迎转发,禁止以有方编辑版本转载。
投稿邮箱:media@archiposition.com
上一篇:启东彭宅,城乡三代人的居所 / 立木设计
下一篇:杭州奥体中心体育游泳馆|BIAD胡越工作室