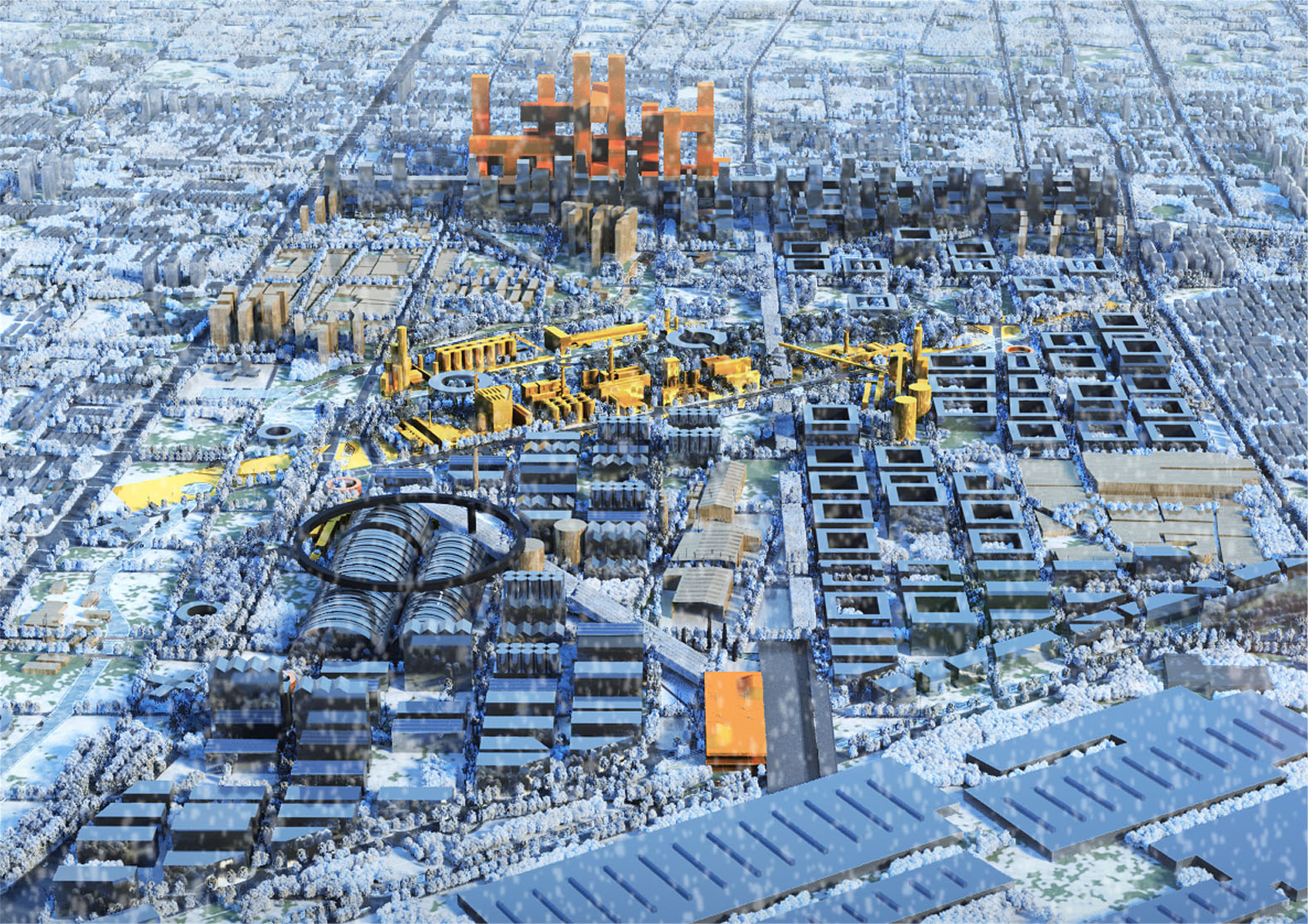
设计单位 多米尼克·佩罗建筑事务所
项目状态 国际竞赛一等奖方案
项目地址 中国,河北省,邯郸市,邯钢片区
概念规划设计范围 8.66平方公里
核心区城市设计范围 1.0平方公里
由河北省住房和城乡建设厅等主办的“第三届河北国际城市规划设计大赛(邯郸)”已于近期落幕。“工业遗产转型复兴”——邯钢片区城市设计国际大师邀请赛,作为此国际竞赛的主要版块之一,旨在为邯钢片区转型发展提供规划蓝图。
随着时代的发展,邯钢厂区现逐渐发展成为城市中心区域。如何利用邯钢厂区的丰富工业遗产,激活其在新时代下实现转型复兴,成为邯郸城市发展的新动力,是此次竞赛的关键课题。
竞赛邀请多米尼克·佩罗建筑事务所、蓝天组事务所、UNStudio事务所、程泰宁院士团队、王建国院士团队、庄惟敏院士团队六家国内外设计团队参与。最终,多米尼克·佩罗建筑事务所方案获一等奖。
下为多米尼克·佩罗建筑事务所的获胜方案:邯郸绿色城市宣言。
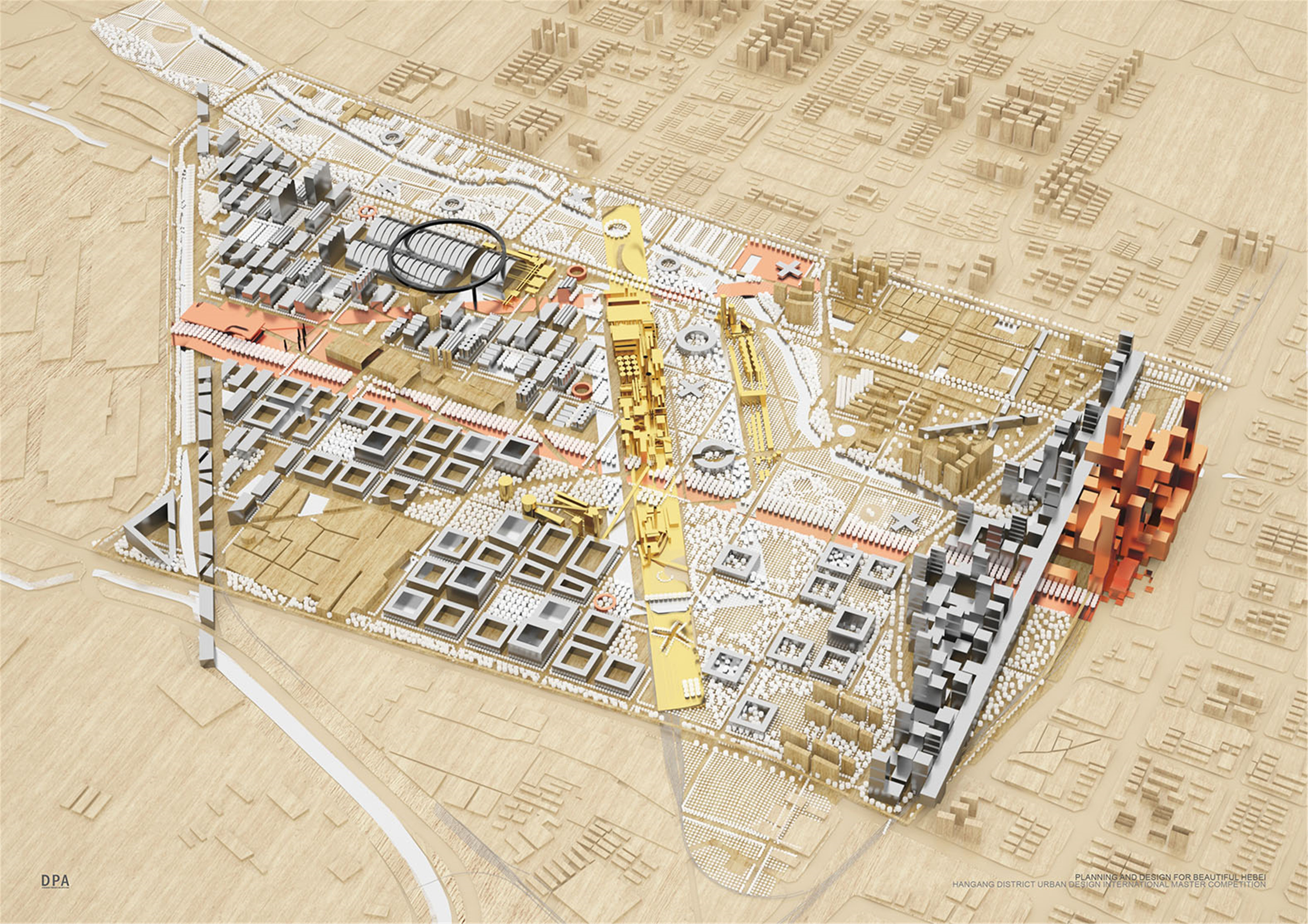
多米尼克·佩罗的方案宗旨是创建一套灵活多样,且富有扩展性的城市规划发展策略。邯钢片区约占城市整体四分之一的土地开发面积,片区内由众多不同建筑物和重要工业遗迹组成。同时,片区内现存的工业遗产作为此次城市规划设计的起点,不仅彰显了基地的地理特征,还引导着规划设计的进程和新城区的功能设计。
The study conducted by Dominique Perrault develops an urban development strategy both adapted and flexible. The area concerned, which represents about a quarter of the surface area of the historic city, is made up of very heterogeneous built elements and an important industrial heritage. This heritage formed the starting point for the urban project, as did the geographical reality of the site, which guided the design process and the functioning of the new district.
此次规划提案并非为寻求一套标准化的设计准则,而是在基地内,促进不同类型的建筑元素有机共存并相互作用,促使片区在规划后衍生出一片和谐的新城区。规划设计重点为工业遗产的转型和复兴:重新利用、修复基地内废弃的铁路轨道,重建片区内轨道交通体系。
The proposal does not seek to standardize, but rather to make a variety of elements coexist and interact to compose a new homogeneous territory. Above all, the project highlights the urban aspect of the industrial heritage: the rehabilitation and reuse of the site's old roads in particular, define a new network for the district.
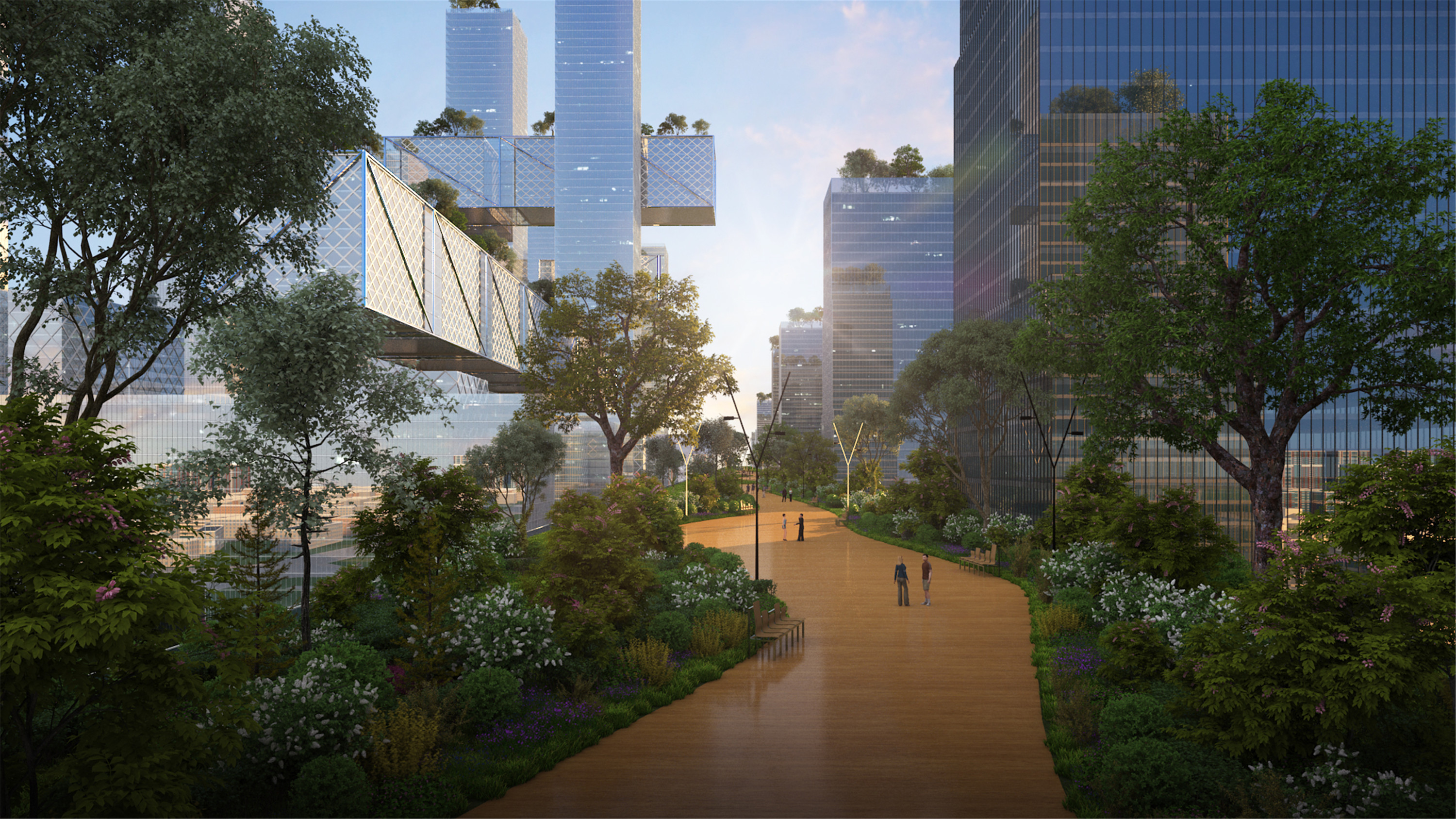
规划战略注重区域开发的可行性和阶段性,同时强调治理土壤污染的环境净化策略。概念设计根植于该片区未来发展规划中,旨在提供当代时空下城市发展的主轴,打造多功能型混合城市,可适应性、可扩展性城市。设计主要围绕以下四点展开:
The study placed particular attention on the feasibility and phasing of the development of the area, as well as on soil depollution strategies. The intervention follows 4 main principles aimed at fostering the coherence of a functional and resilient city, deeply rooted in its time:
1 保护工业遗产、提升文化价值
“遗产岛”由片区内旧有工业厂房组成,设计将其转化为具有文化、聚会和休闲等价值的公共场域,是邯钢片区工业遗产转型复兴下的支柱产业。
The preservation and cultural enhancement of industrial heritage. The «Heritage Island» made up of former factories, transformed into places for culture, meetings and leisure, forms the backbone of the project.
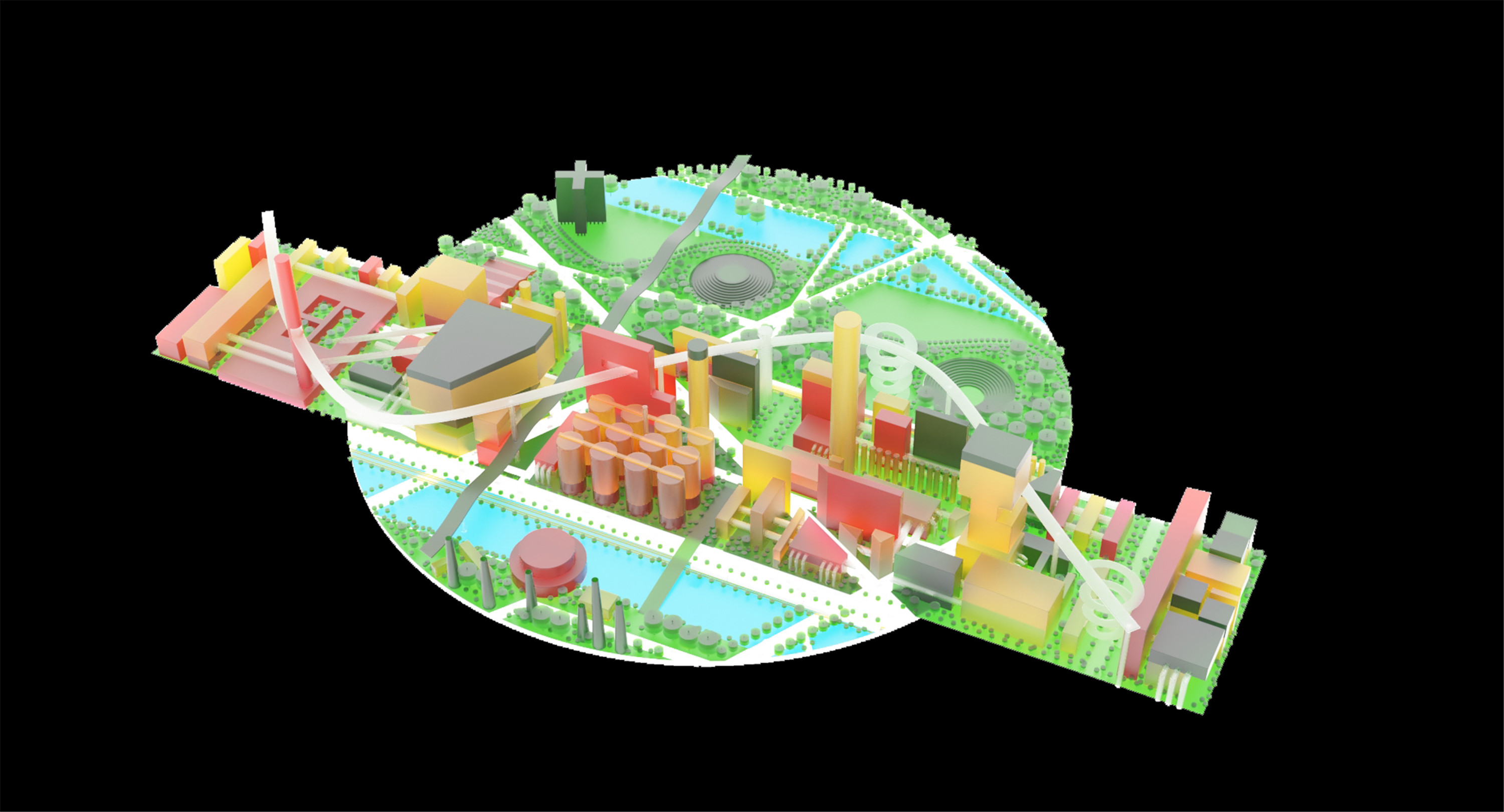
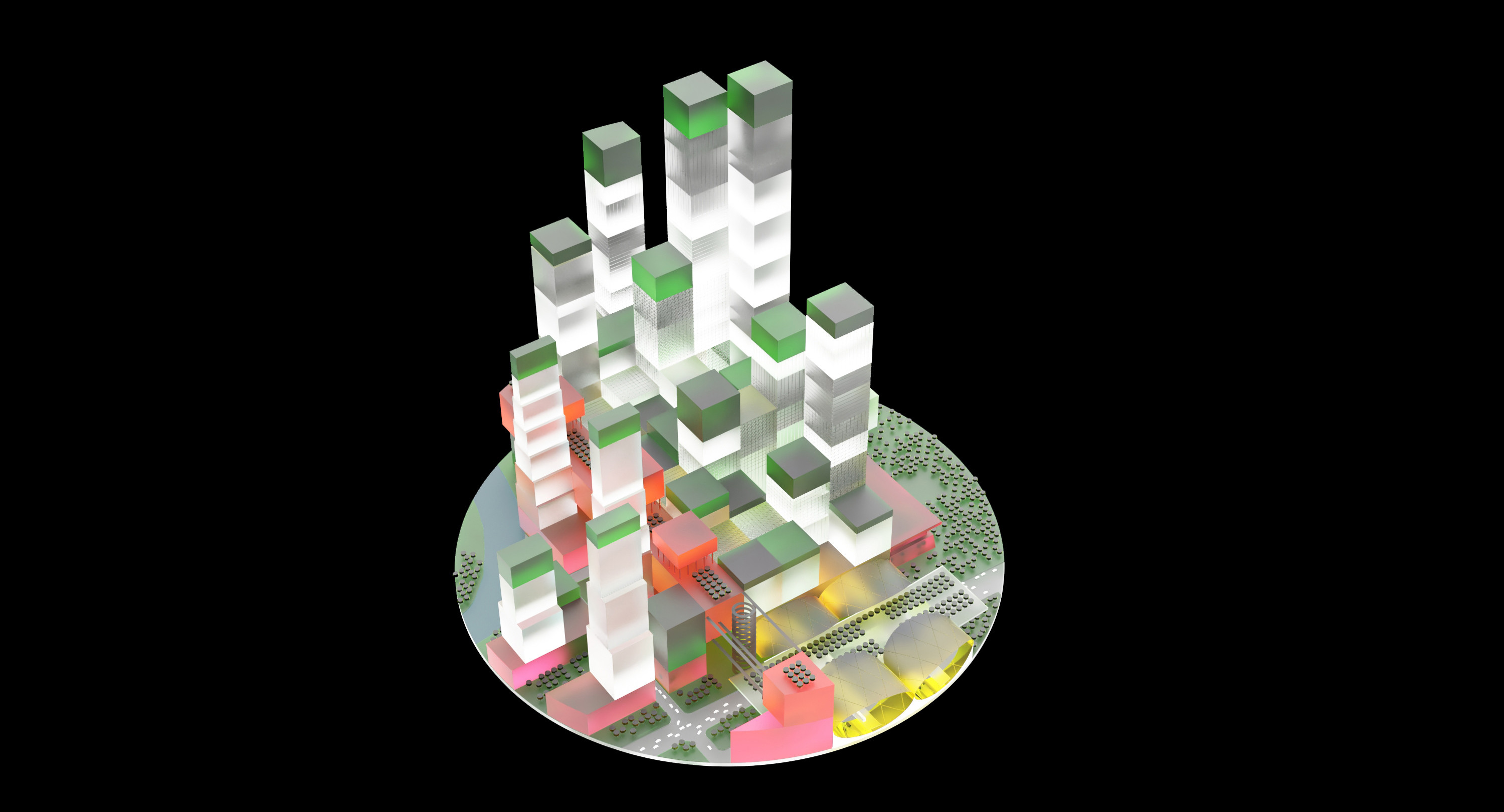
2 丰富景观设计,创造新型公共绿色空间
设计包含一座贯穿基地的大尺度景观公园,有效保护了片区内现有珍贵树种。同时使园区内大量植被参与到工业土壤去污染化进程,有效增加了片区内的土地价值。
The enhancement of the landscape and the creation of new green spaces, including a large garden-park that runs through the entire district, preserves existing trees, participates in the site's decontamination and the enhancement of the estate value.
3 优化、开发现有水资源
设计重新规划、开发沁河两岸,溪水将蜿蜒穿越基地内部。
The optimization and development of water resources, including the development of the banks of the Qin River that runs through the site.
4 多功能混合、相互联动
以多米尼克·佩罗创建的规划理论“城市客厅”为基础,规划提案旨在提供一套全面、精细、适宜的规划工具,同时具有适应未来多功能混合性城市发展的灵活可变性。设计重新定义街区面貌,充分考虑与现有城市肌理、地理环境的有机融合,或打造片区内新地标,或新建能融入现有街区尺度的城市空间。
The development of mixed, connected and flexible programs, based on the Hôtel Métropole concept developed by Dominique Perrault.
For the whole area, the proposal defines a set of tools, precise and adapted, offering the necessary flexibility for its future evolution and the development of mixed and varied architectures. They define the new silhouette of the district, thought out in coherence with the existing urban and geographical environment, marking with high points the gates of the district, or accompanying with low points the surrounding streets and residential areas.
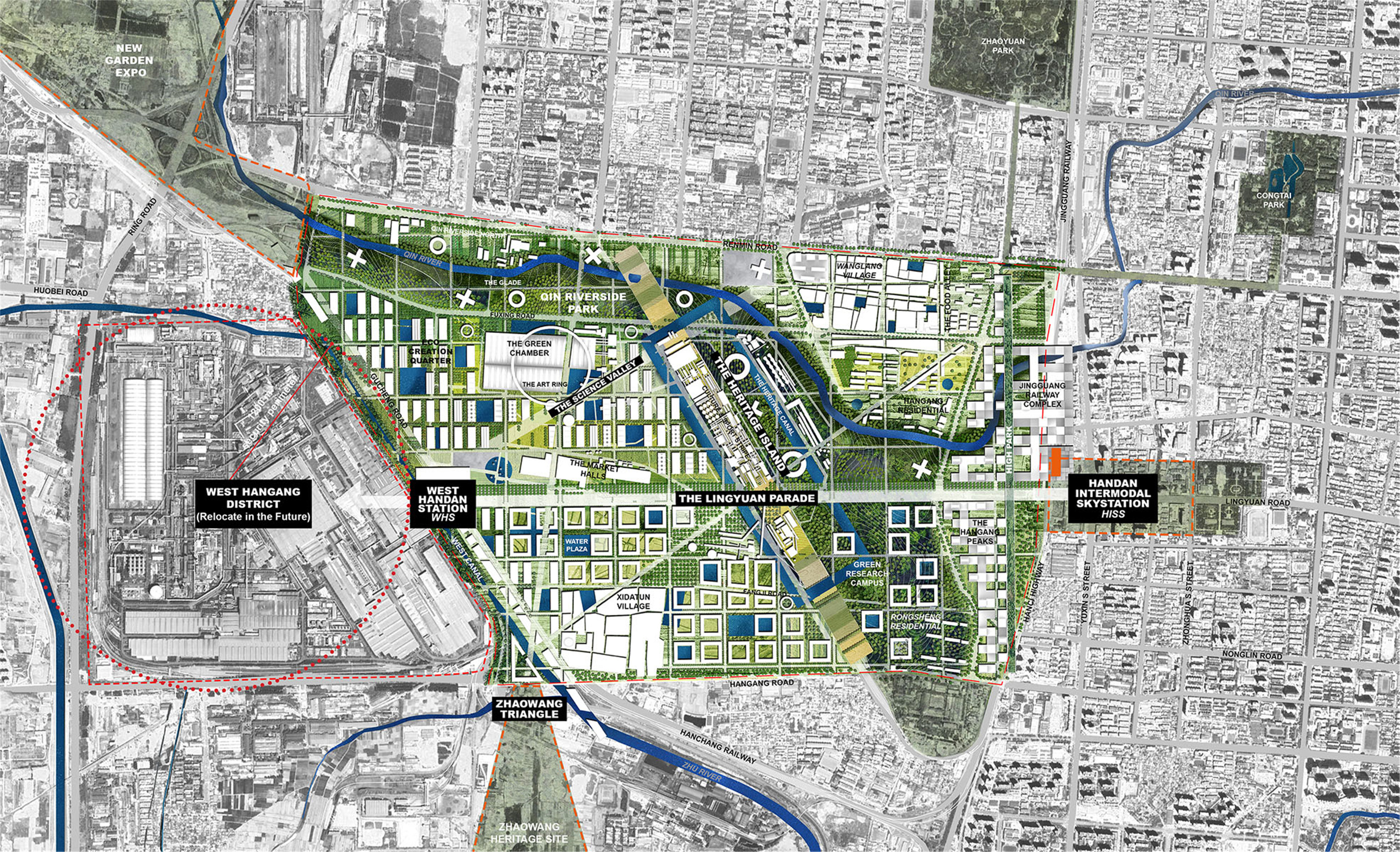
新规划的建筑群落,实现了保护提升片区内工业遗产价值的同时,产生多功能混合型典范新区。最终通过片区新建群落中多样化的空间密度组合,实现城市与自然景观之间有机和谐的平衡。
Each of the pieces that make up the new district protects and enhances the industrial heritage of the site, while allowing the reception of new programs. Finally, through a combination of various densities, the project aims for a harmonious balance between city and nature.
“工具箱”城市规划战略的提出,将使片区拥有可适应性和更新演变的独特使用性。二十世纪大时代背景下的城市理论强调城市和功能的规划严谨性,不具备随时代演进的可调节性,基于此,邯郸城市未来规划将邯钢片区的城市规划从二十世纪僵固的城市体系中激活,提出为城市自身提供强有力的发展前景、动力的发展蓝图。
This «toolbox» strategy provides a methodology that can be transposed to other types of sites and contexts, while being specifically adapted. It affirms the need to move this urban project away from the rigid urban planning of the 20th century, where functions and programmes were carefully planned but unable to absorb change. Instead, the proposed Masterplan wishes to provide an impulse for the future development of Handan, hopefully making this neighbourhood an example of resilient urban planning for the 21st century.
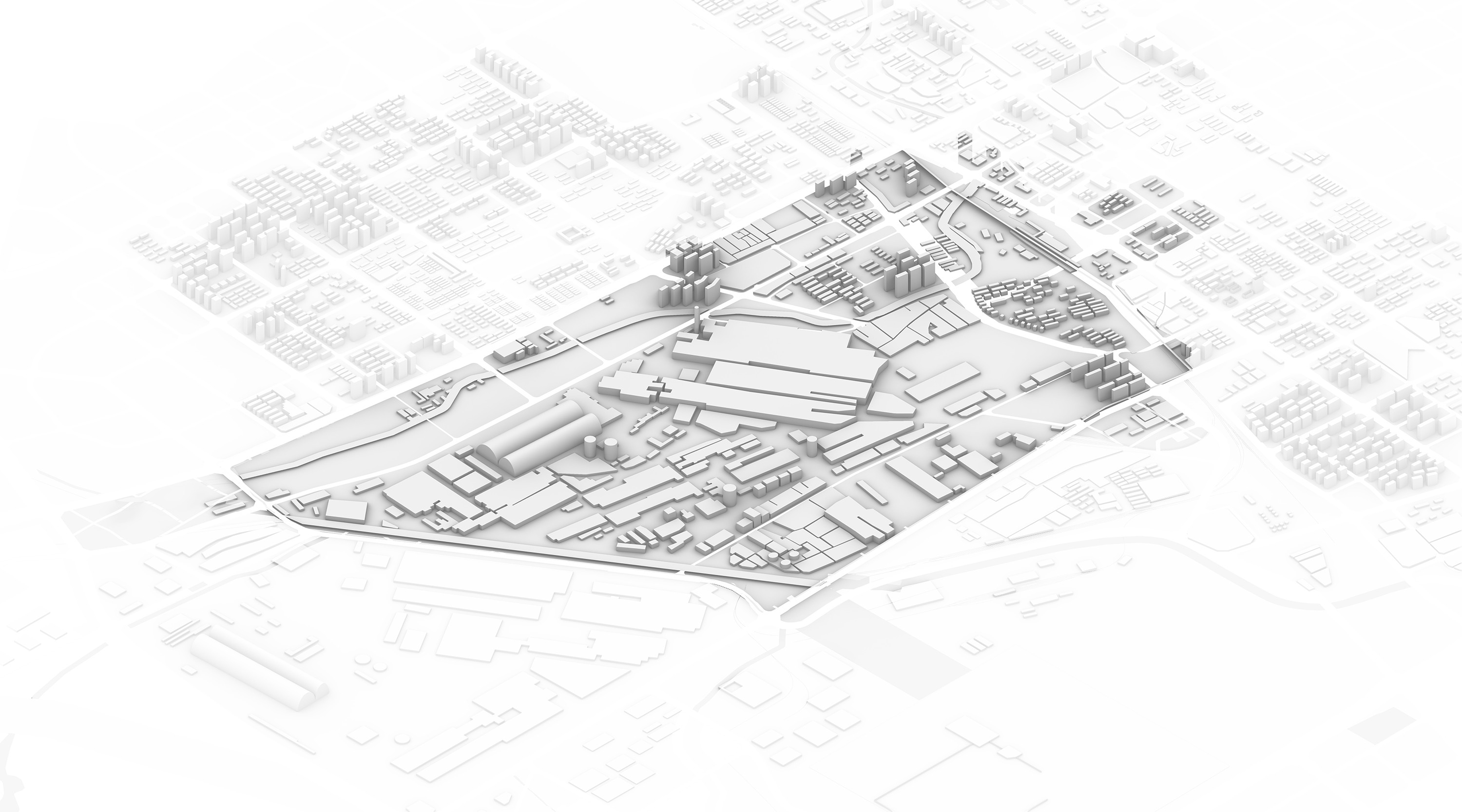

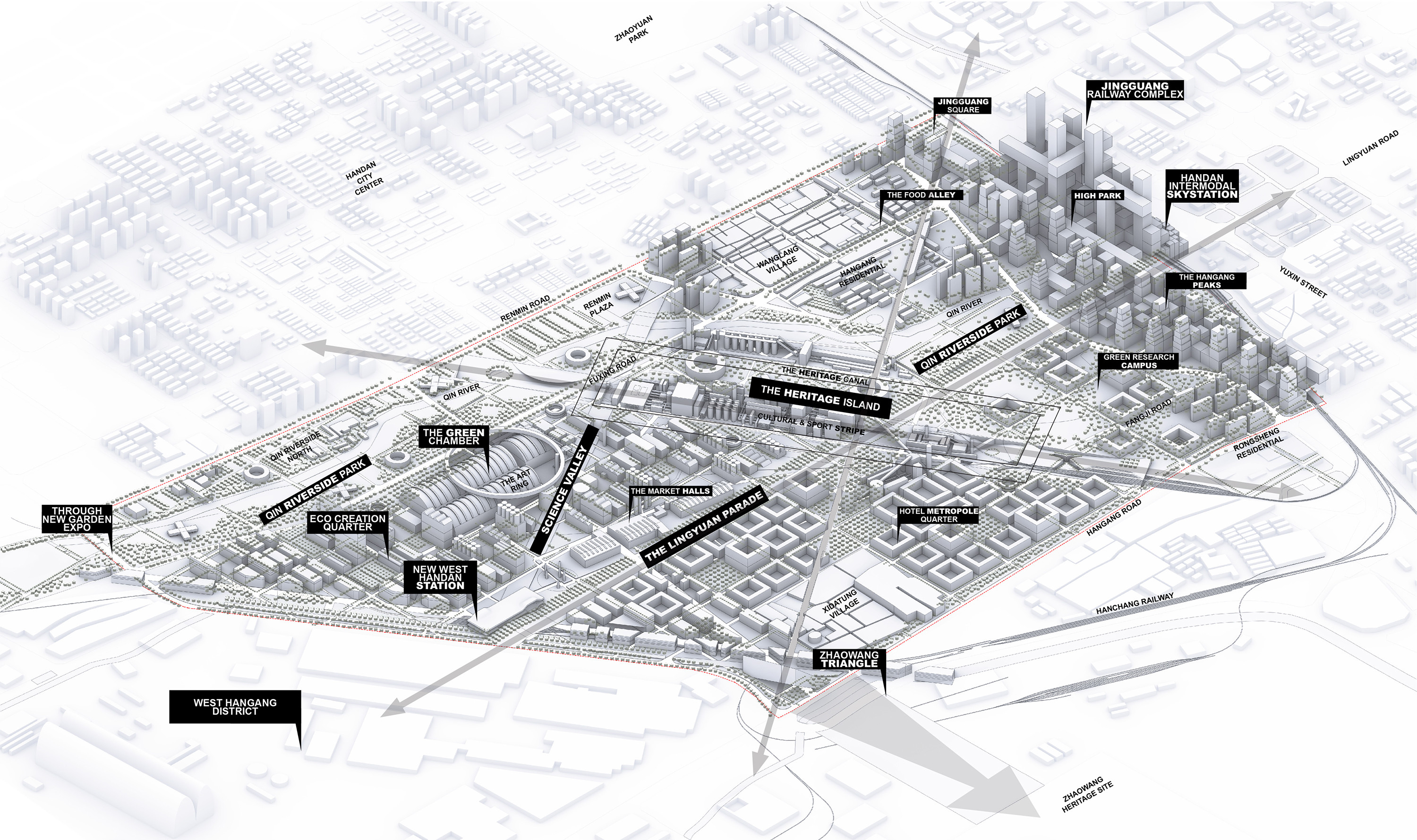
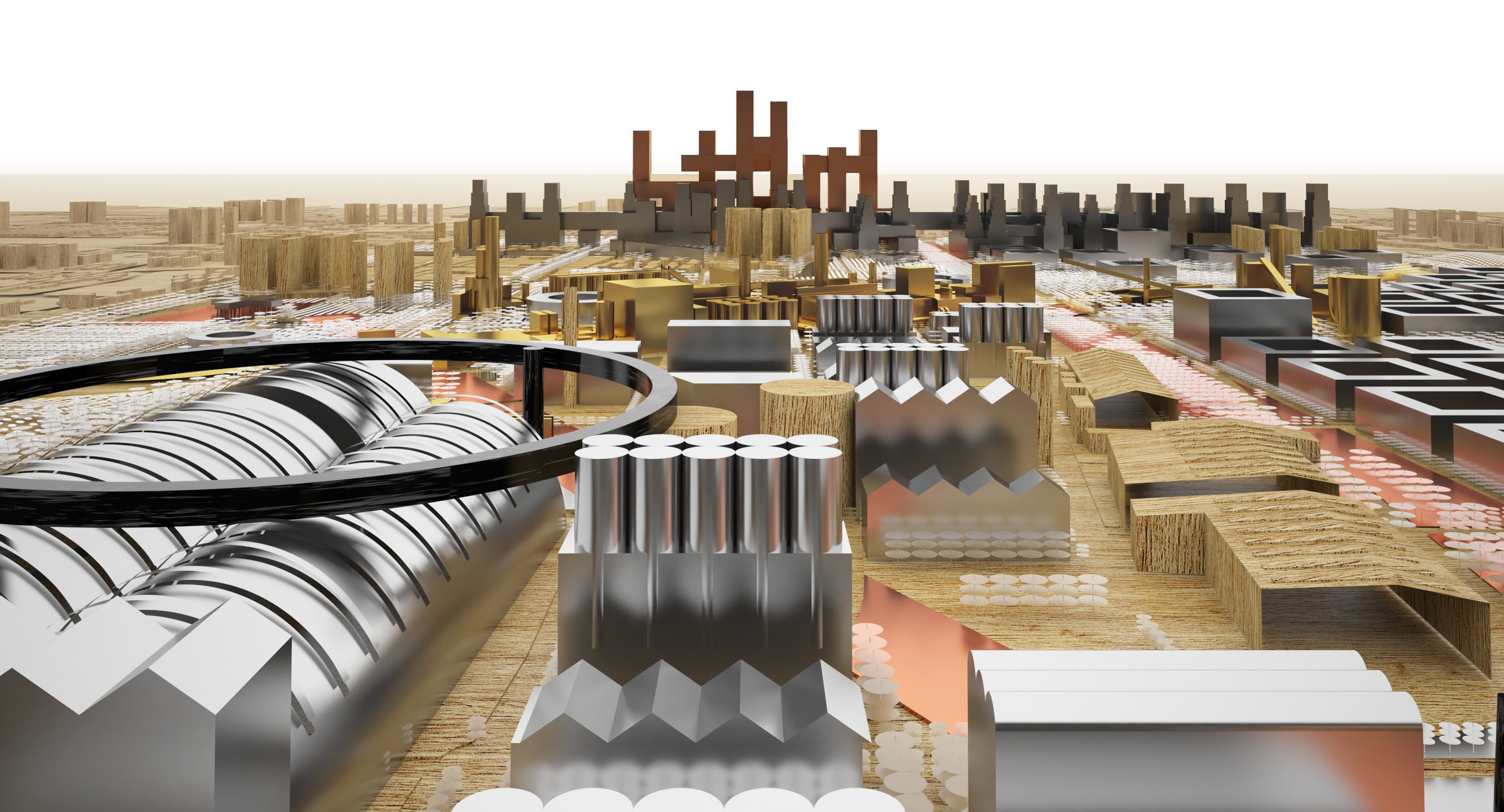
完整项目信息
项目名称:邯郸绿色城市宣言(GREEN HANDAN MANIFESTO)
项目类型:国际竞赛(International Competition)
获奖情况:一等奖(FIRST PRIZE)
项目地点:中国,河北省,邯郸市,邯钢片区(Hansteel East Industrial Plant, Handan, China)
业主:河北省住房和城乡建设厅、河北省自然资源厅、邯郸市人民政府、邯郸市自然资源和规划局(Hebei Provincial Department of Housing & Urban Rural Development, Department of Natural Resources of Hebei Province, Handan Municipal People’s Government, Handan Natural Resources and Planning Bureau)
建成状态:城市规划设计方案(Urban Planning and Architecture Design)
设计时间:2020年1月—2020年7月
设计单位:多米尼克·佩罗建筑事务所(DOMINIQUE PERRAULT ARCHITECT)
主创建筑师:多米尼克·佩罗(DOMINIQUE PERRAULT)
设计团队名单(按姓氏排序):Camille ABEILLE, Augustin BOURGEOIS, Anastasia DELINASIOU, Bernardo GRILLI, Marcela GARCIA, Nanako ISHIZUKA, Richard NGUYEN, Giulia PACE, Julien PRINGUET, Enrico SALVO, Ernesto URQUIZAR, Shenglin YANG
概念规划设计范围:8.66平方公里 (Site Area: 8.66 km²)
核心区城市设计范围:1.0平方公里(Authorized Area for Final Implementation: 1.0km²)
版权声明:本文由多米尼克·佩罗建筑事务所授权发布,欢迎转发,禁止以有方编辑版本转载。
投稿邮箱:media@archiposition.com
上一篇:新作+专访 | 普汇中金国际中心改建 / 基准方中上海分公司
下一篇:范斯沃斯,一段历史——关于玻璃屋和其他絮语