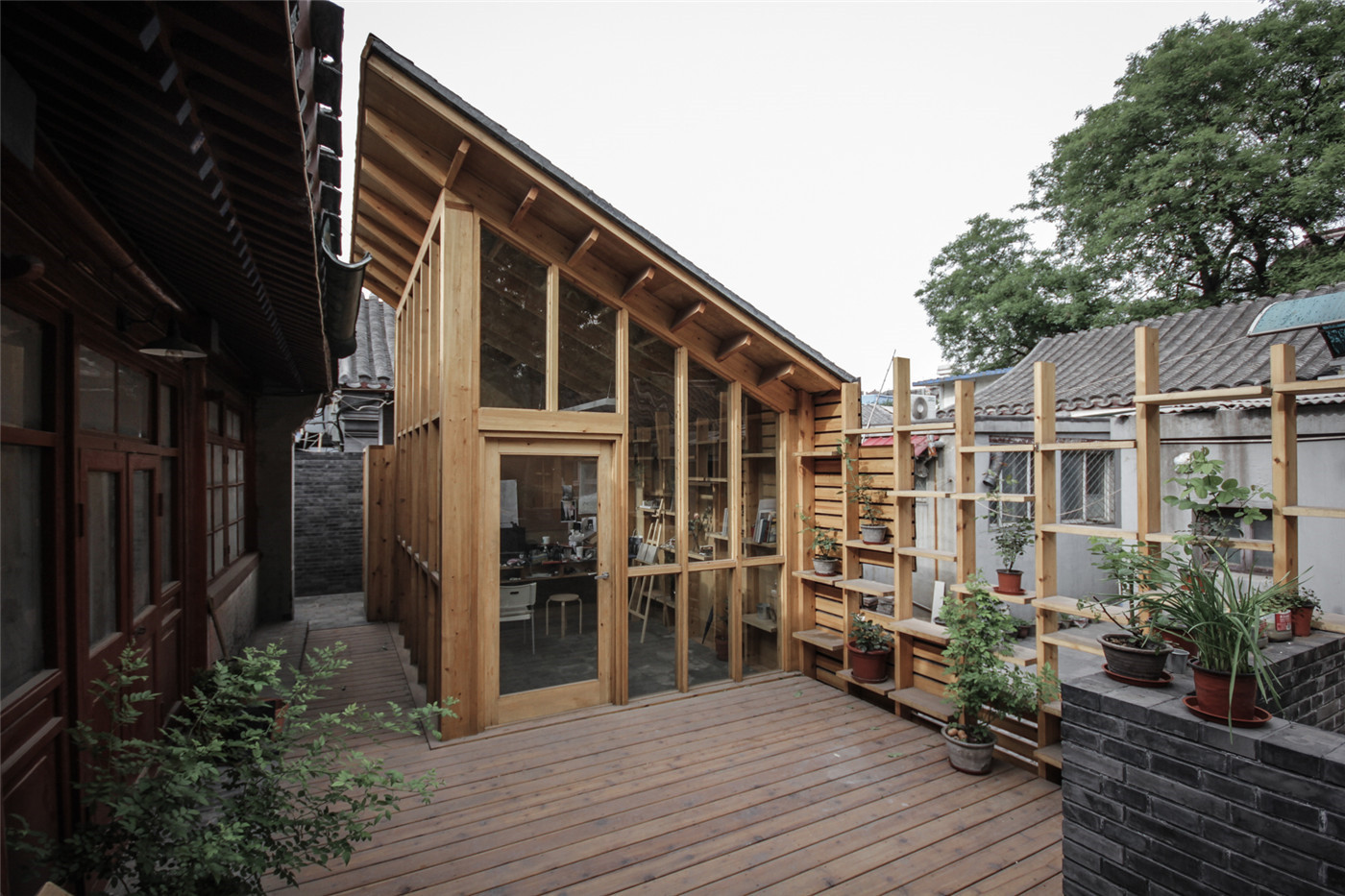
项目地点 北京东城区
设计单位 ZAI
建设时间 2014
建筑面积 15平方米
胡同滤镜是在北京老城区的一个改造项目。甲方的要求是:把院子用墙围起来,在院子里做一间画室并保留适当的室外空间。建筑团队提供了几个设计方案,最终甲方选择了本方案。
Hutong Filter seeks a balance between the walled mentality of traditonal Hutongs and a more open communal lifestyle. This project employs slate and timber stud framing in a manner that is both functional and in harmony with the surrounding context. The brief was for an extra studio space and outdoor dining area. Initially the plan was to fence off the whole plot for privacy reasons. But eventually a more subtle solution was found.
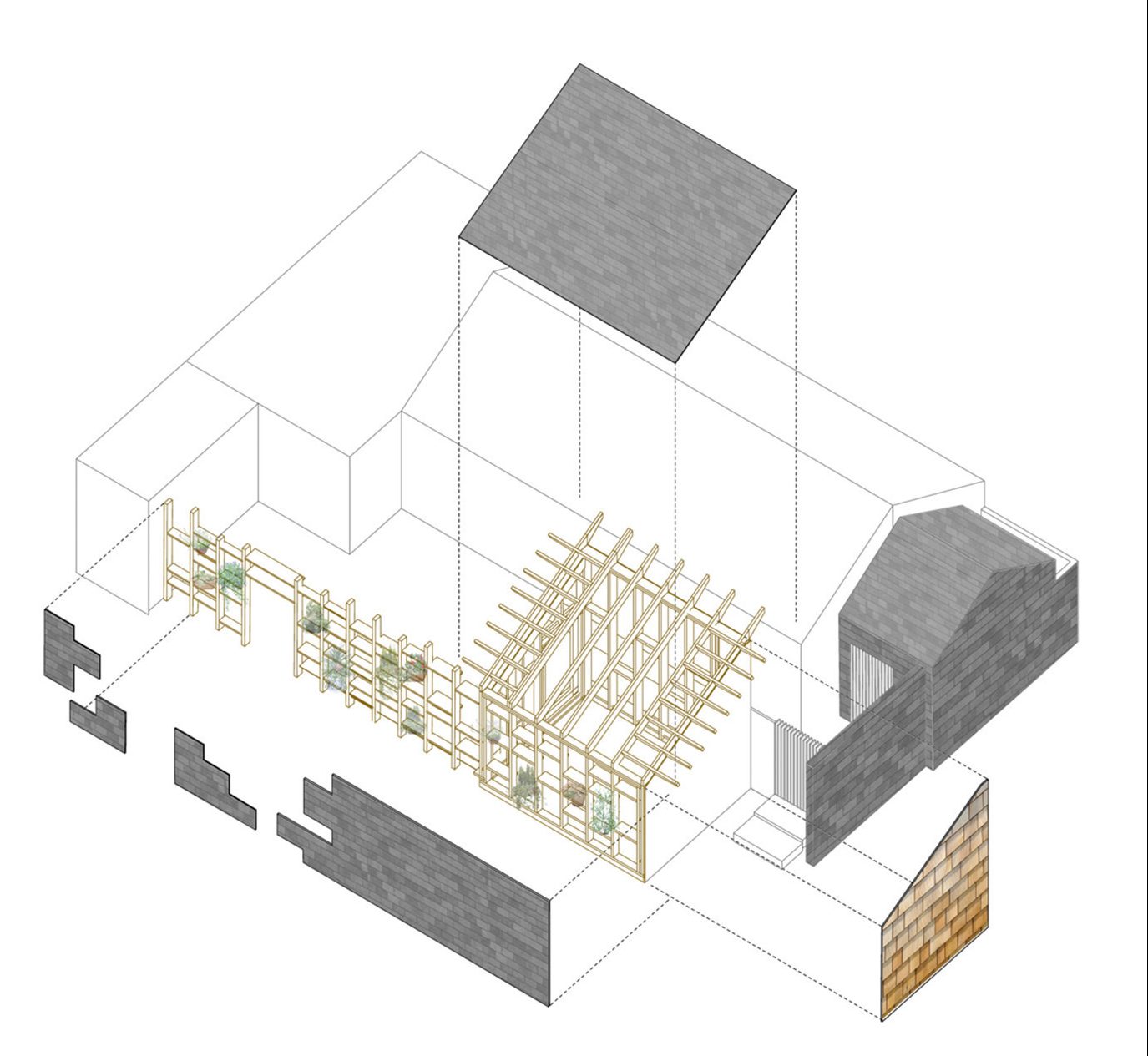
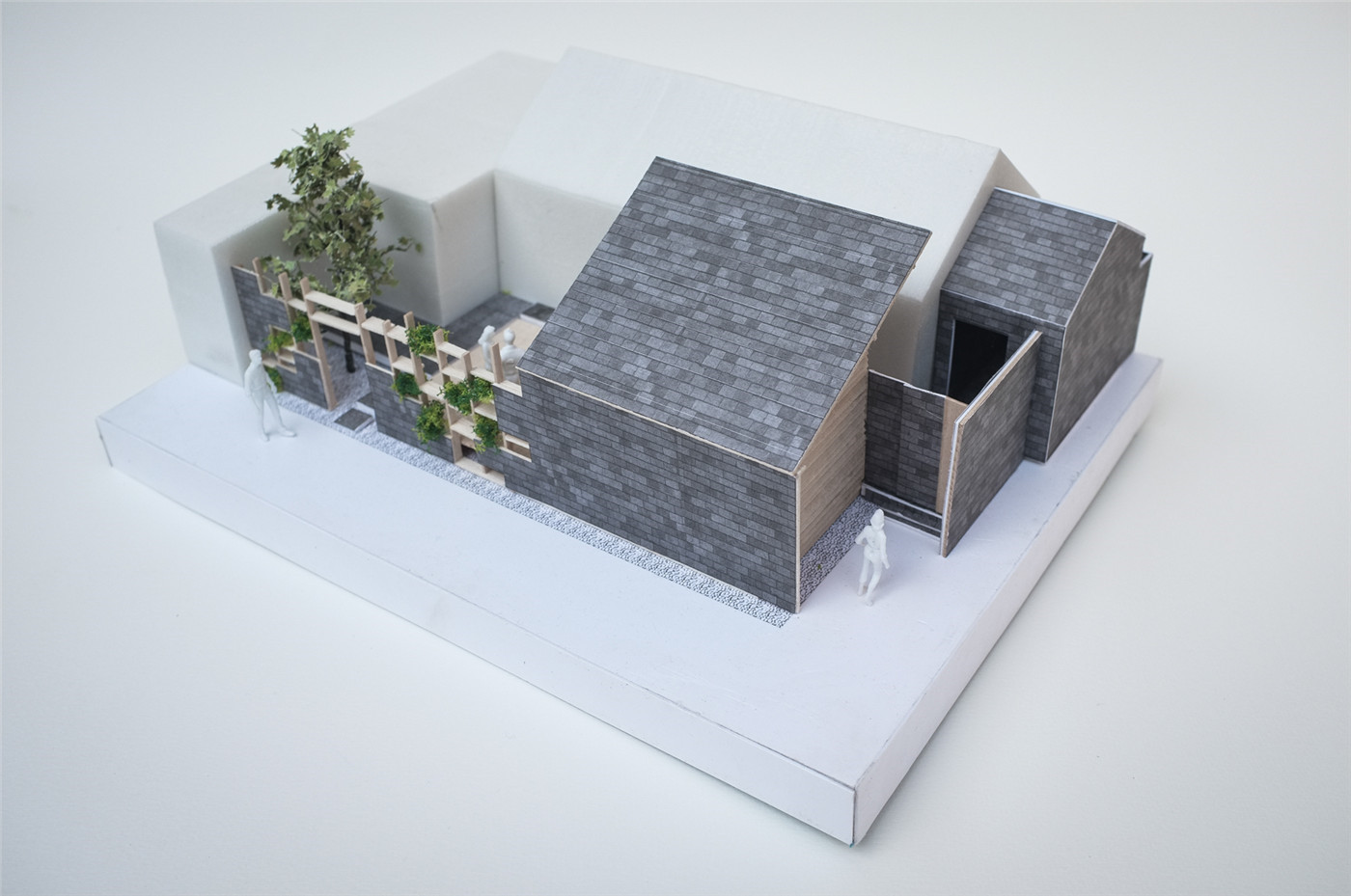
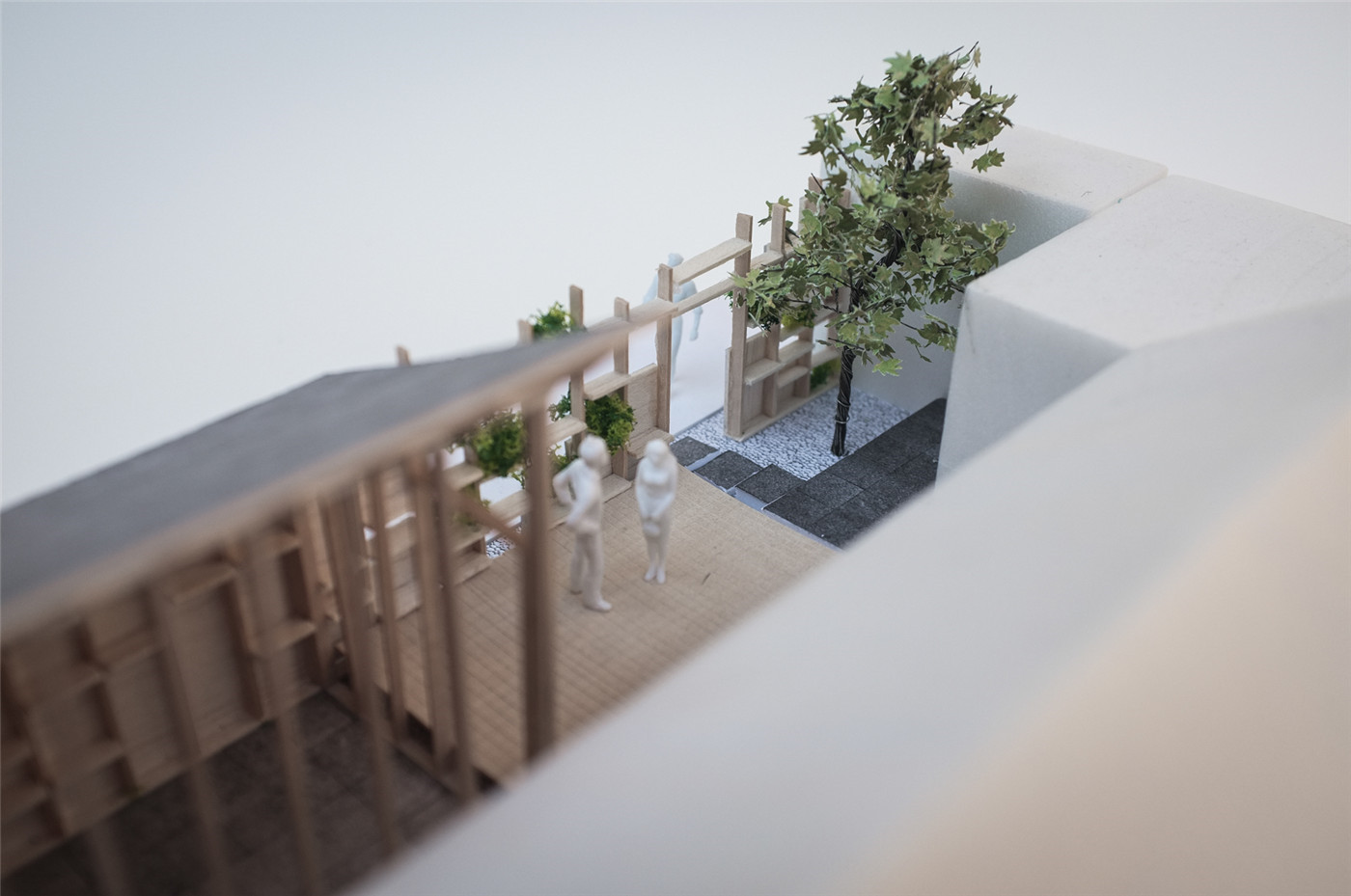
通过在墙上使用小块的石板,建筑师可以随意地在需要的地方打开像素化小洞,这样可以让墙体在保持视觉整体性和个人空间私密性的同时,不切断院子里外联系和交流的空间。
Stone shingles allows the facade to be easily pixilated to provide openings where needed. The color of the shingles also blended easily into the surrounding context.

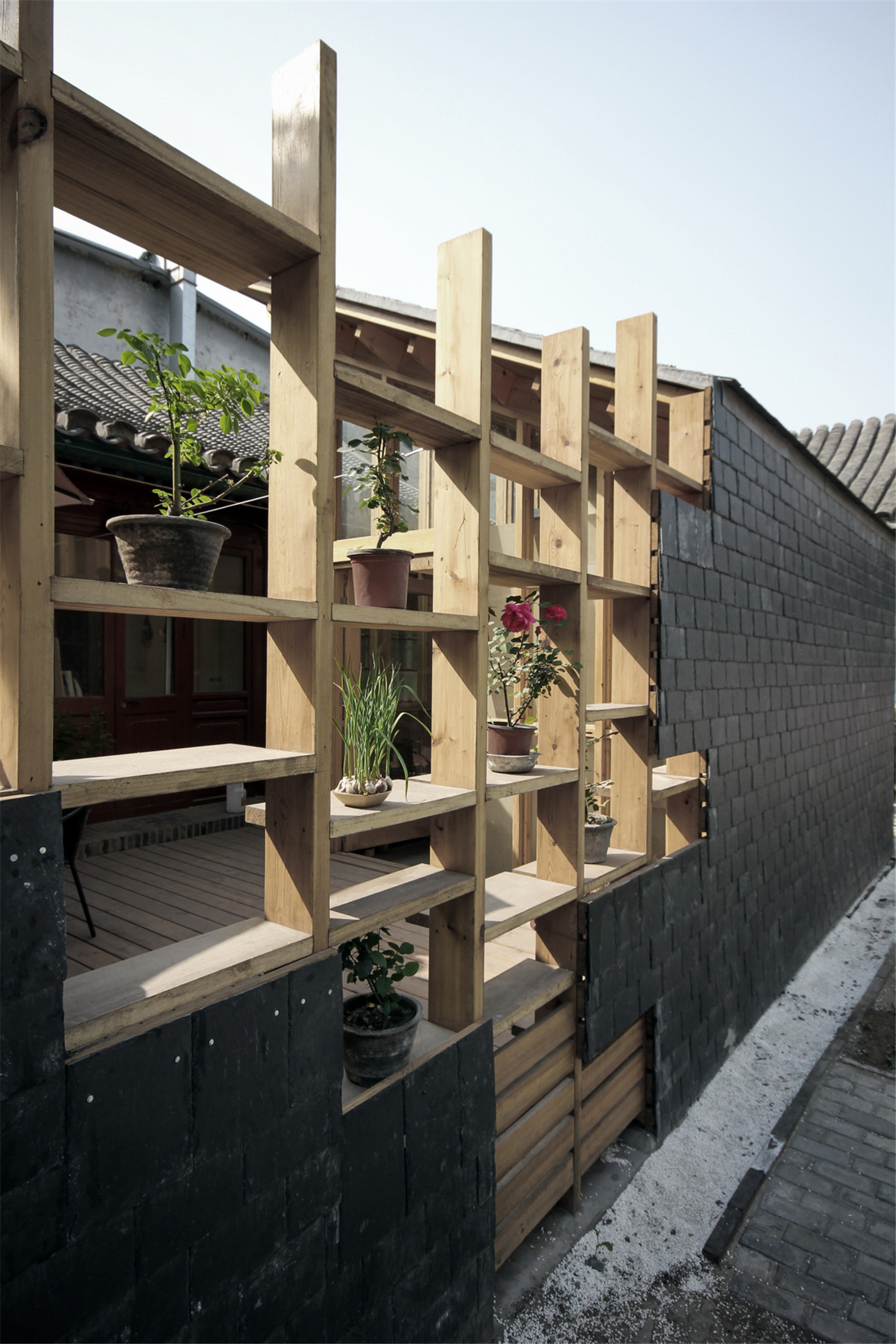
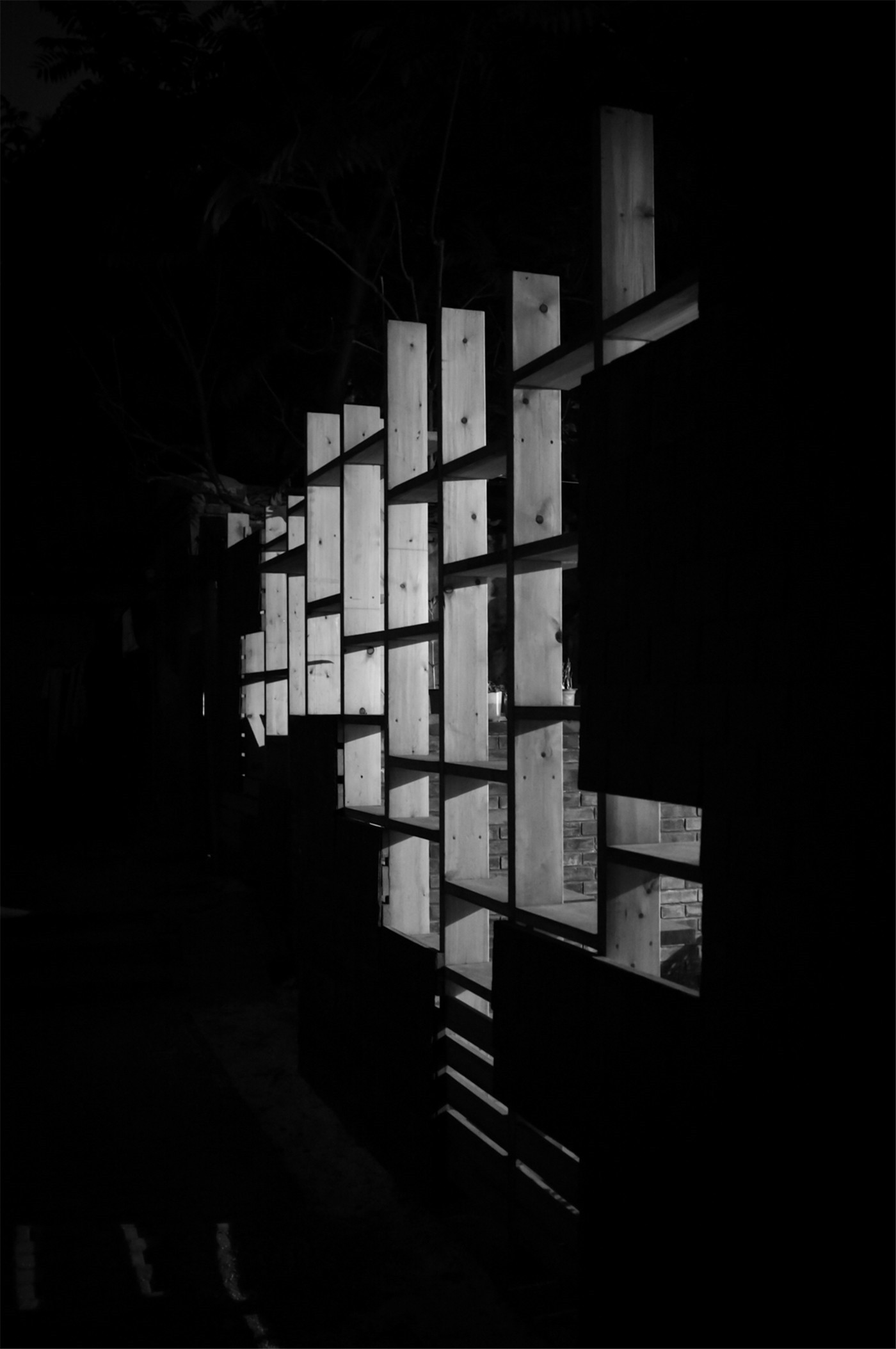
木架结构从室内延续到室外,整体呈现出连续统一的视觉效果。木架结构很适合在拥挤的院子里面施工,它的施工速度比使用传统灰砖快,可以很好地使用保温材料,也可以容易地打造储物架。同时,储物架也有一定的结构功能。
The Stud wall system was chosen because of it’s ease of assembly . The noggins were extended and exposed to provide shelving for the interior and exterior spaces.

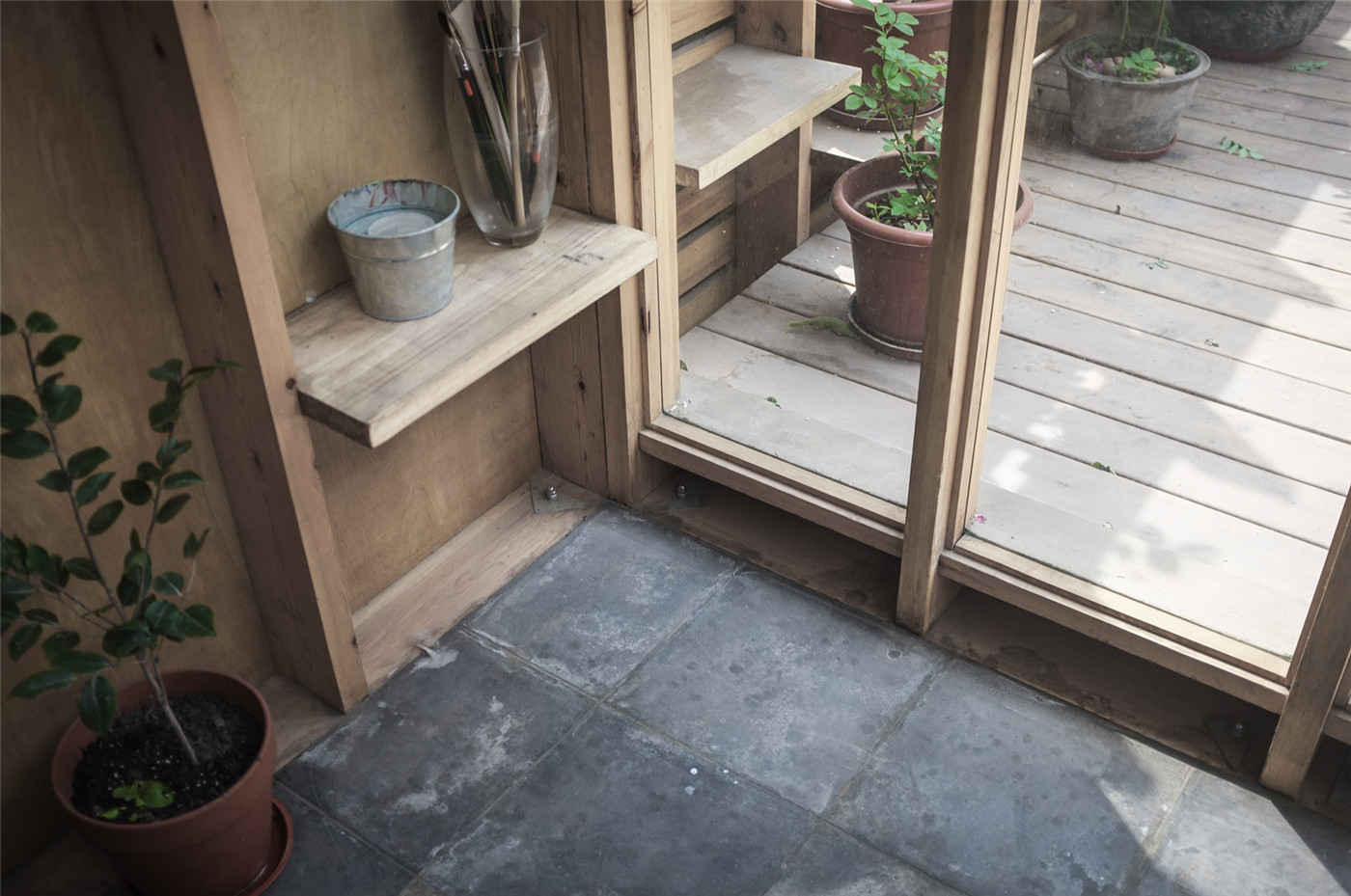

木材全部用纯桐油进行防水处理。桐油是一种天然涂料,是古代用来做木船防水的最佳涂料。
All timber are hand rubbed with pure tung oil. This is a traditional technique used in Chinese ship building to achieve a waterproof finish.
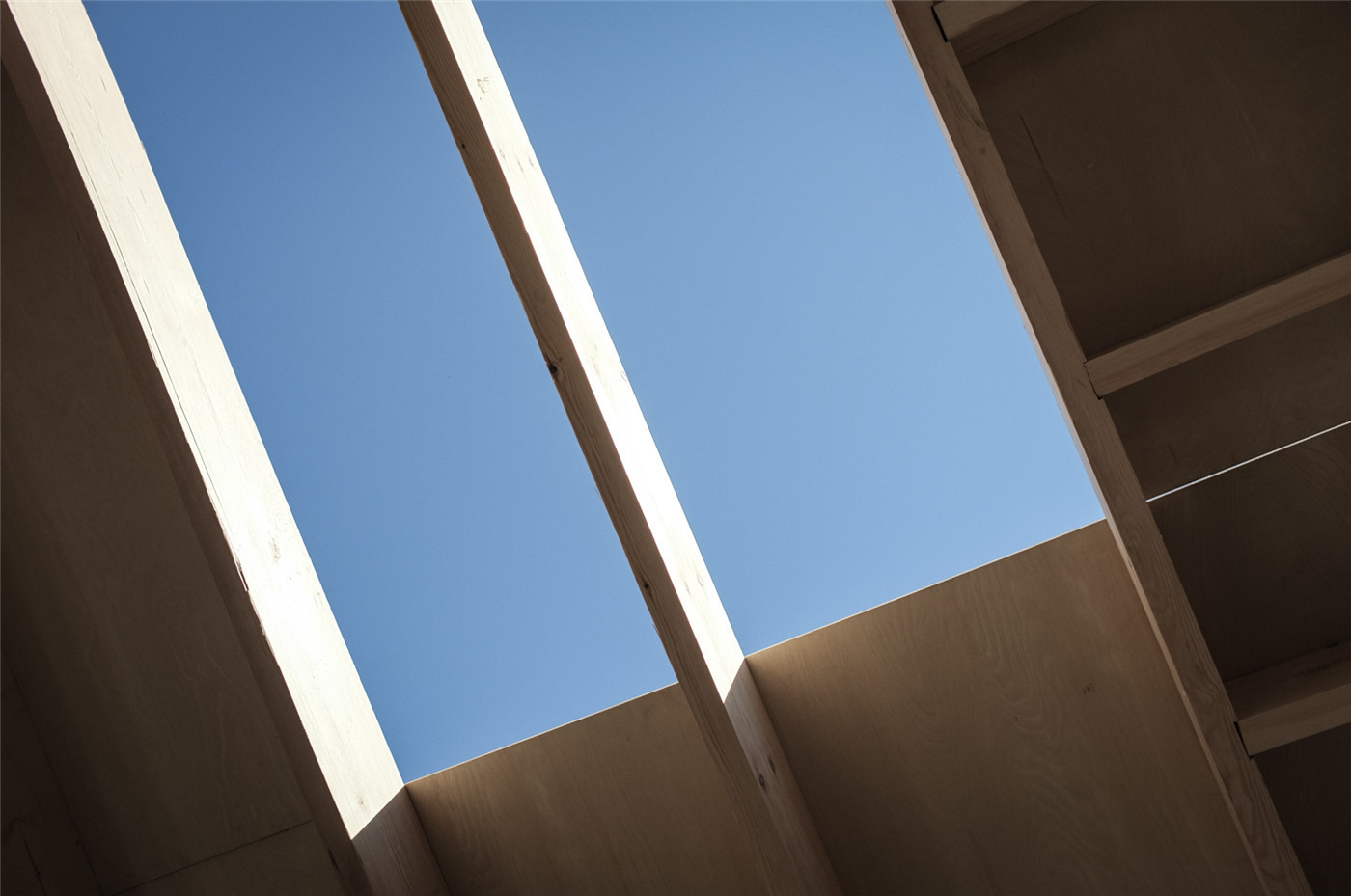
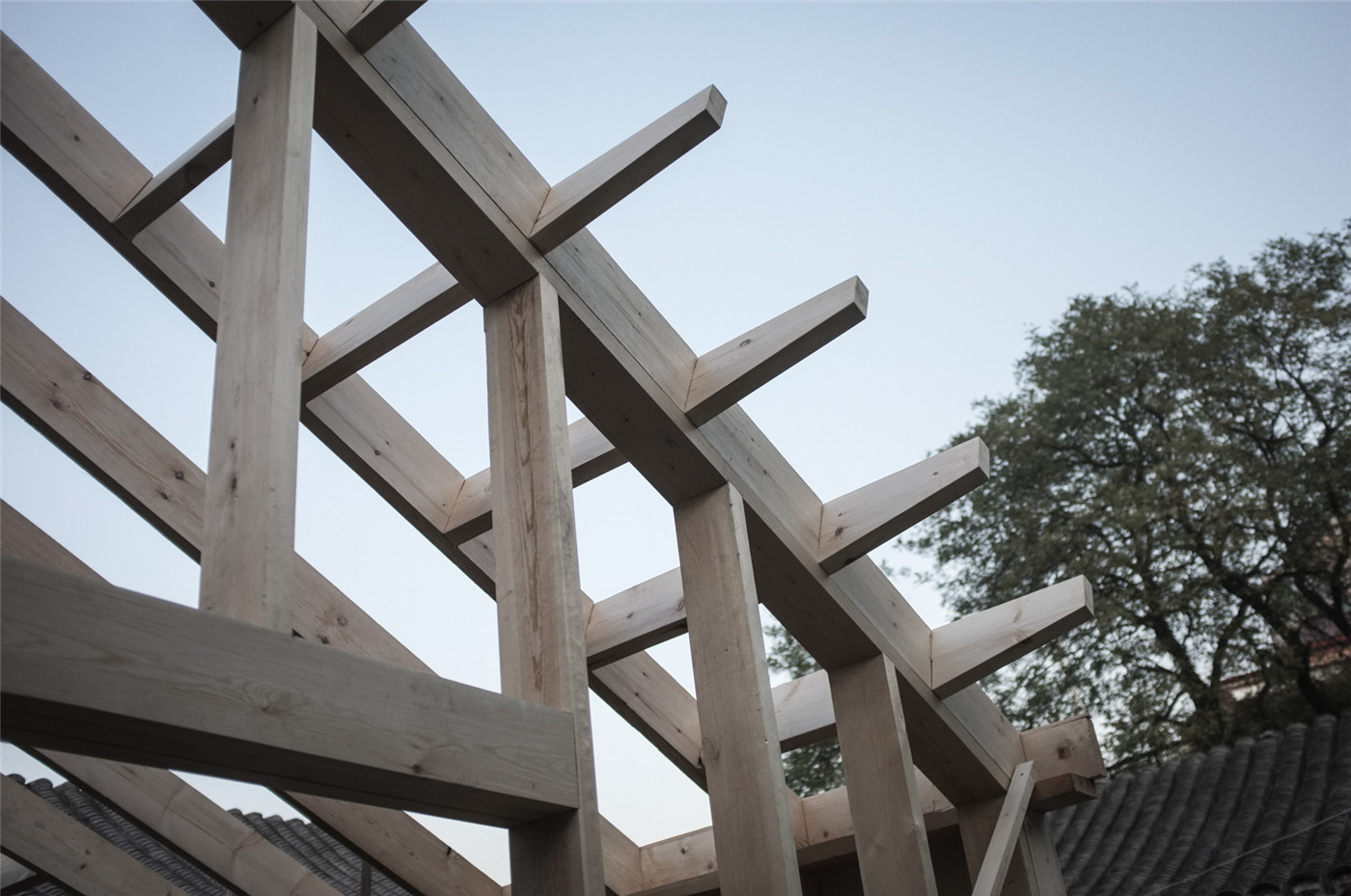
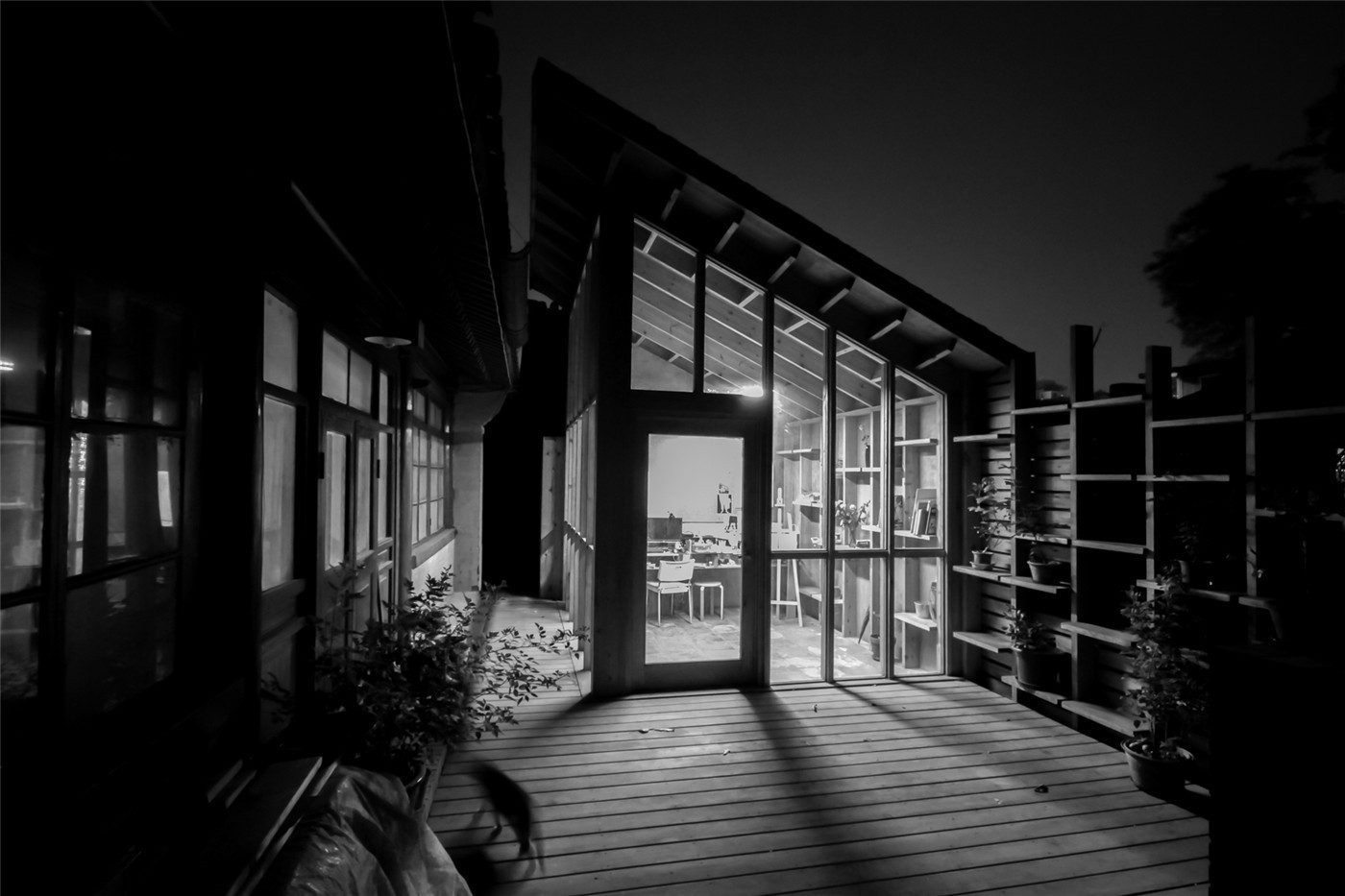
设计图纸 ▽
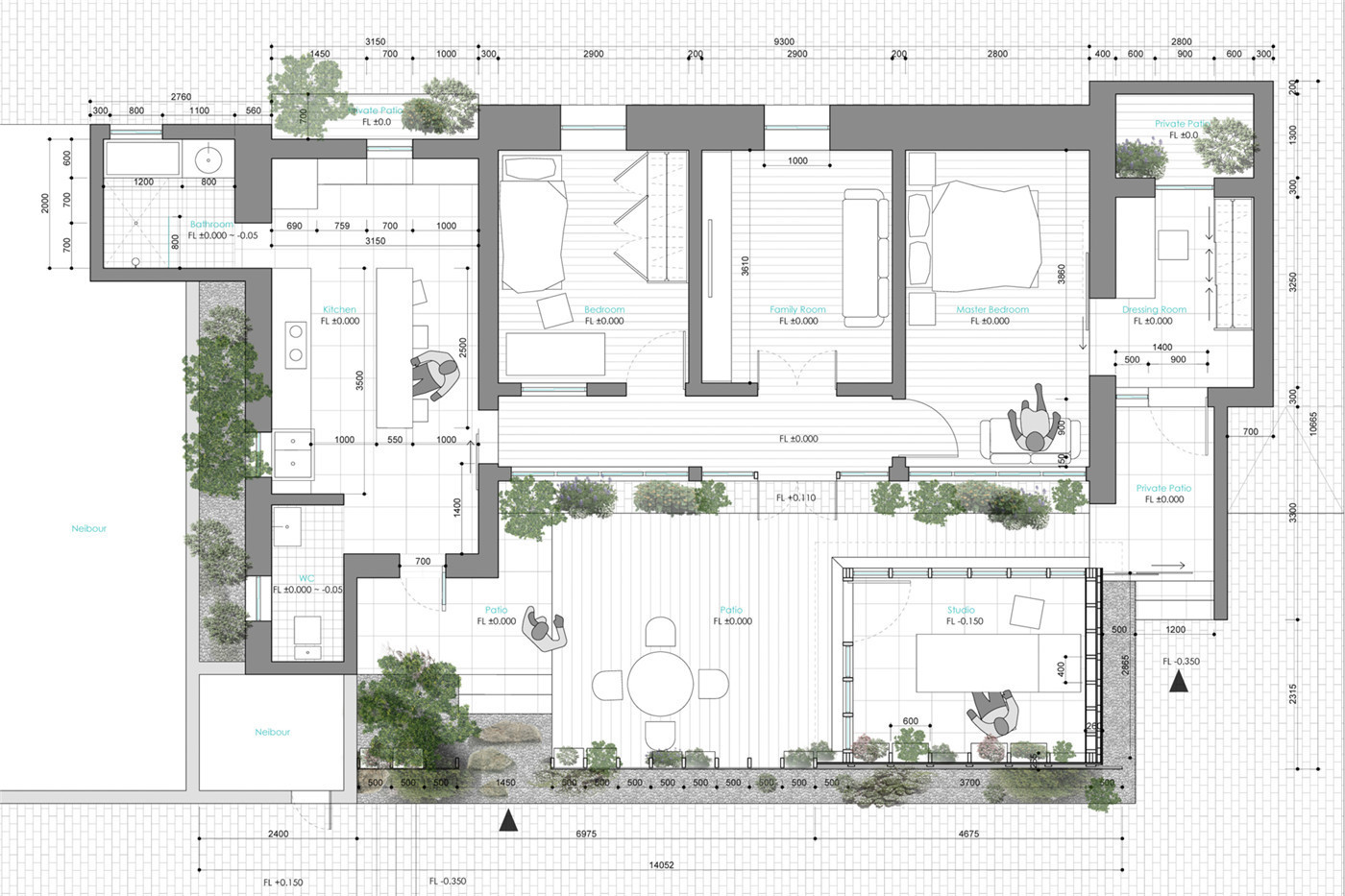
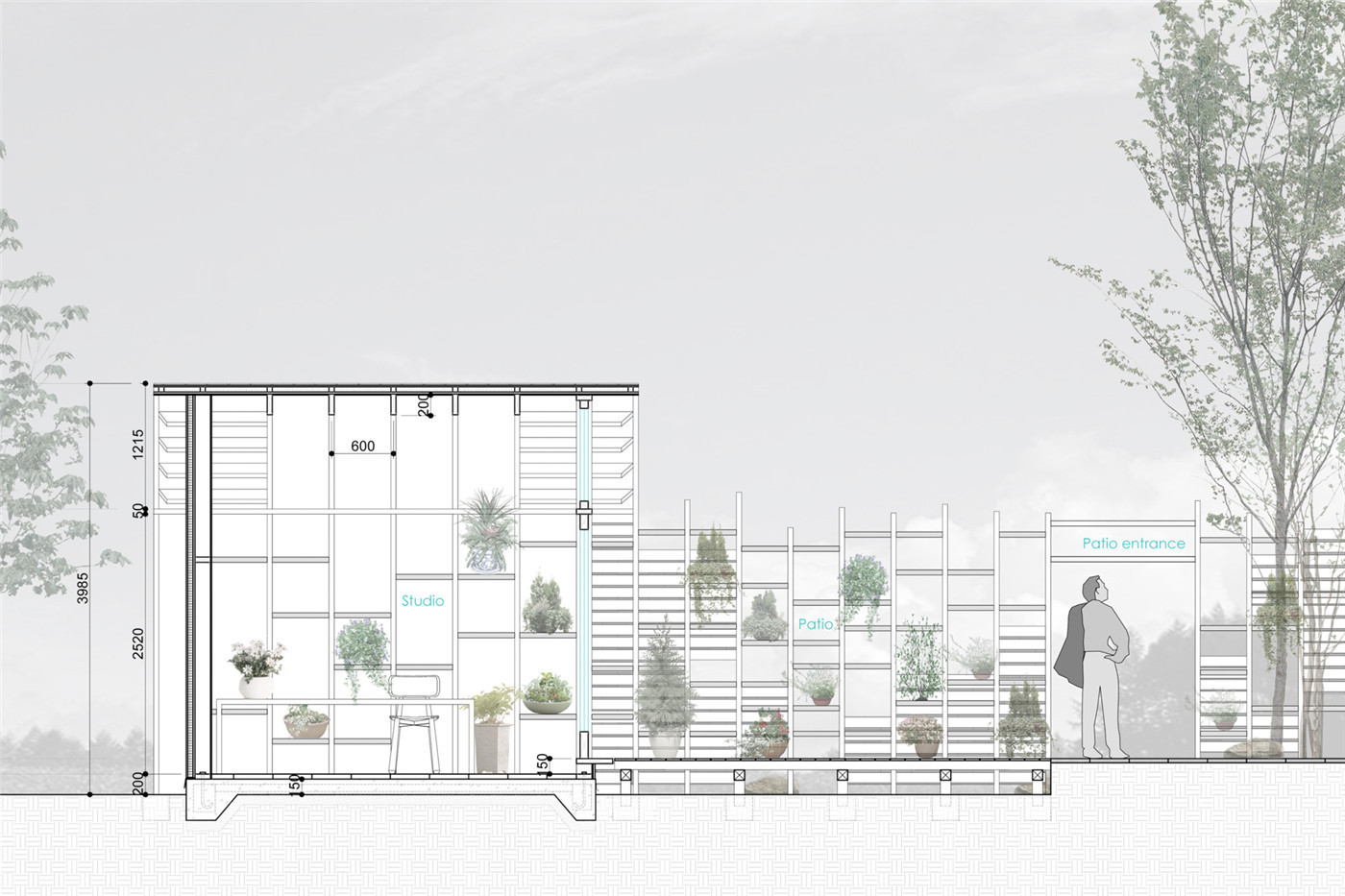
完整项目信息
项目名称:胡同滤镜
项目类型:改造
项目地点:北京东城区
设计单位:ZAI
主创建筑师: 张逸航
业主:私人
造价:20万人民币
建成状态:建成
设计时间:2014
建设时间:2014
用地面积:50平方米
建筑面积:15平方米
版权声明:本文由ZAI授权有方发布,欢迎转发,禁止以有方编辑版本转载。
投稿邮箱:media@archiposition.com
上一篇:格鲁吉亚的苏维埃建筑遗产
下一篇:拥有一座现代主义经典住宅需要多少钱?