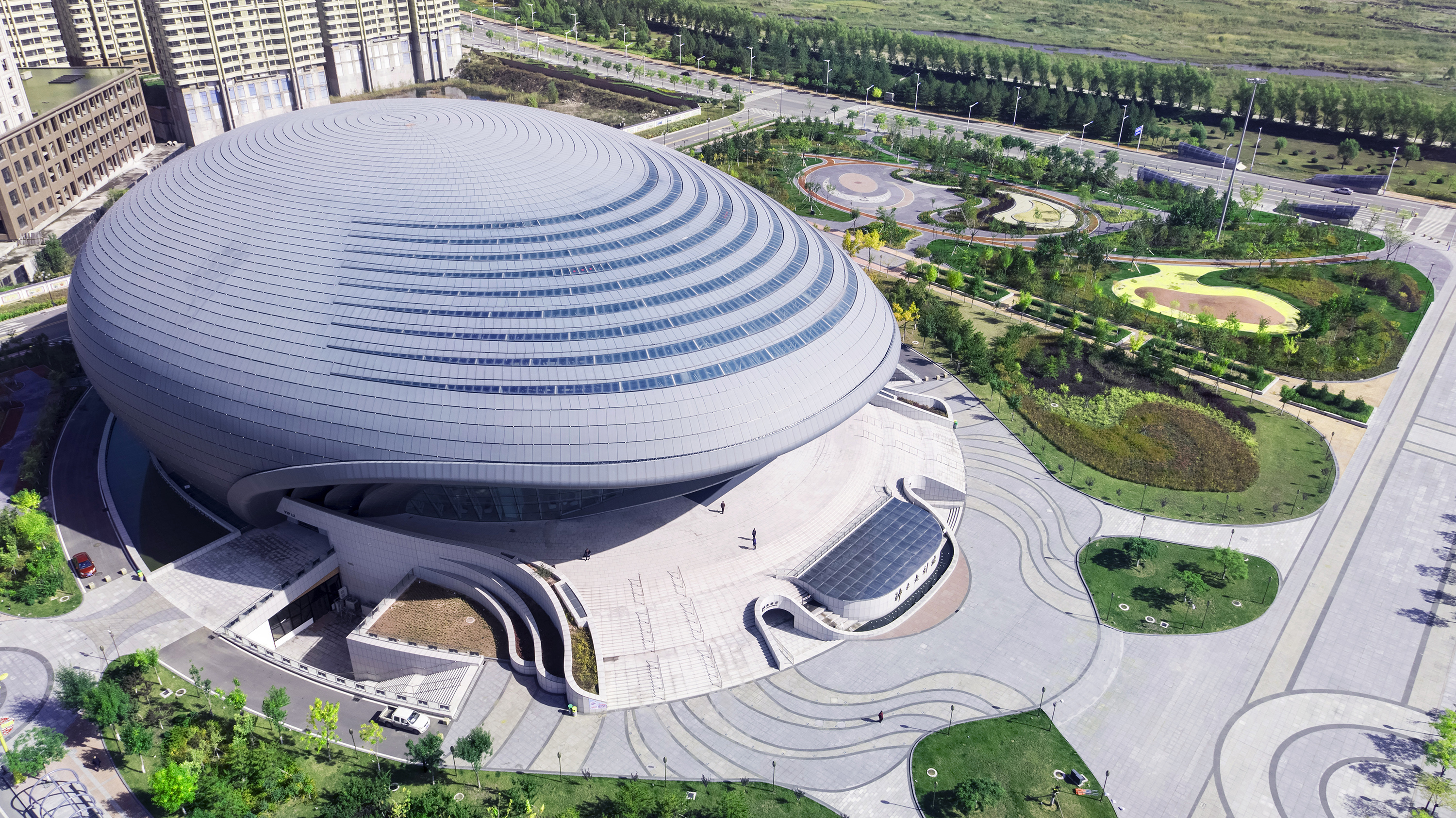
设计单位 中科院建筑设计研究院有限公司
项目地点 陕西神木
建成时间 2017年
建筑面积 32,959平方米
项目概况
—
神木艺术中心是神木市重要的文化艺术建筑,是一座观演类综合建筑。项目涵盖剧院(1200座)、电影院(700座、5厅)、开放小剧场(500人)、展厅、排练厅、化妆间、民俗馆、展厅、画廊、办公及配套商业等功能,其作为中国艺术节分会场,多次承接国内外大型文艺演出。
As a comprehensive building for watching performances, Shenmu Grand Theatre (Shenmu Children's Palace and Shenmu Art Center) is the most important cultural and artistic building in Shenmu City, consisting of the theater (1,200 seats), cinema (700 seats and 5 halls), open small theater (500 people), exhibition hall, rehearsal hall, dressing rooms, folk custom hall, gallery, office and supporting businesses, etc. It served as the venue for the 11th China Art Festival.


场所环境
—
项目位于神木市政务文化核心区,东临窟野河,南接和谐广场,西邻神木行政中心,是具有标志性和统领性的城市节点建筑。其流动丰富的空间体验及自由独特的艺术氛围,与场所环境有机融合,让它成为市民游览观光的首选之地。
The project, located in the core area of government affairs and culture in Shenmu City, borders Kuye River in the east, Harmony Square in the south and Shenmu Administrative Center in the west. It is the most symbolic and leading urban node building, with the flow-ing and rich space experience, and free and unique artistic atmosphere organically inte-grated with the location and environment, becoming the first choice for citizens to visit.
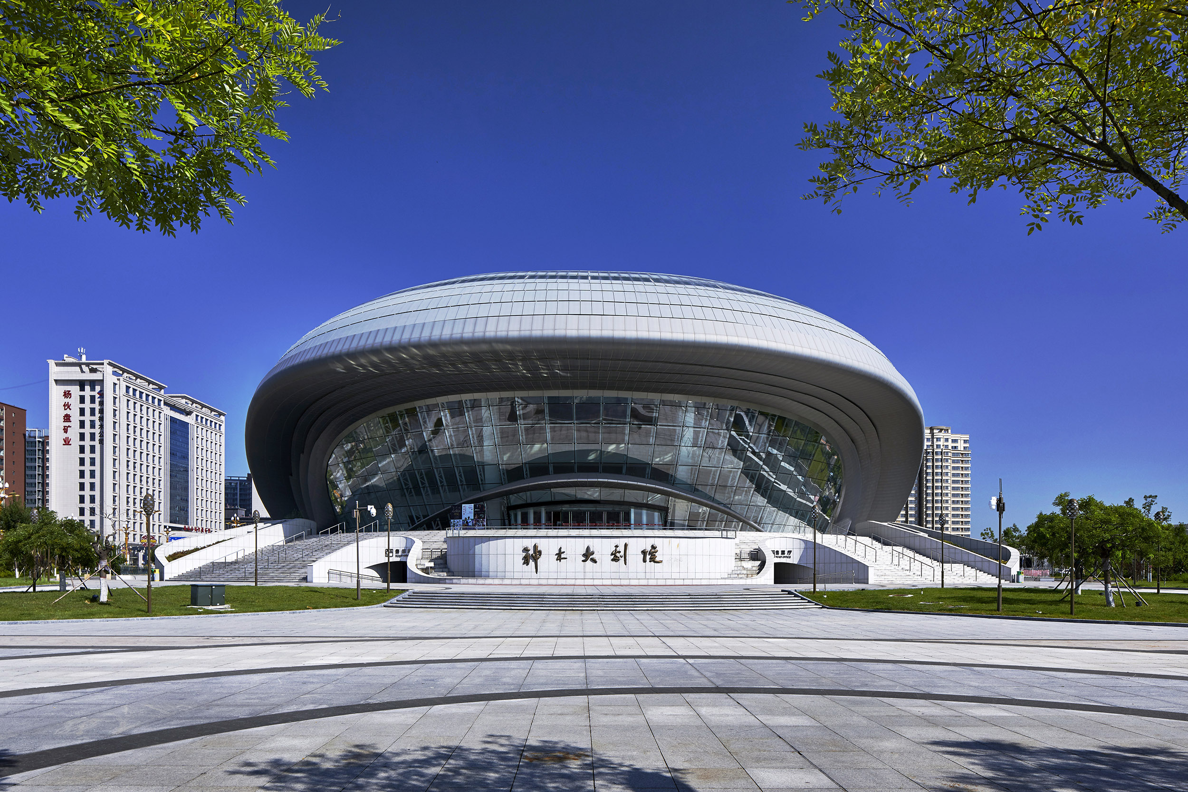
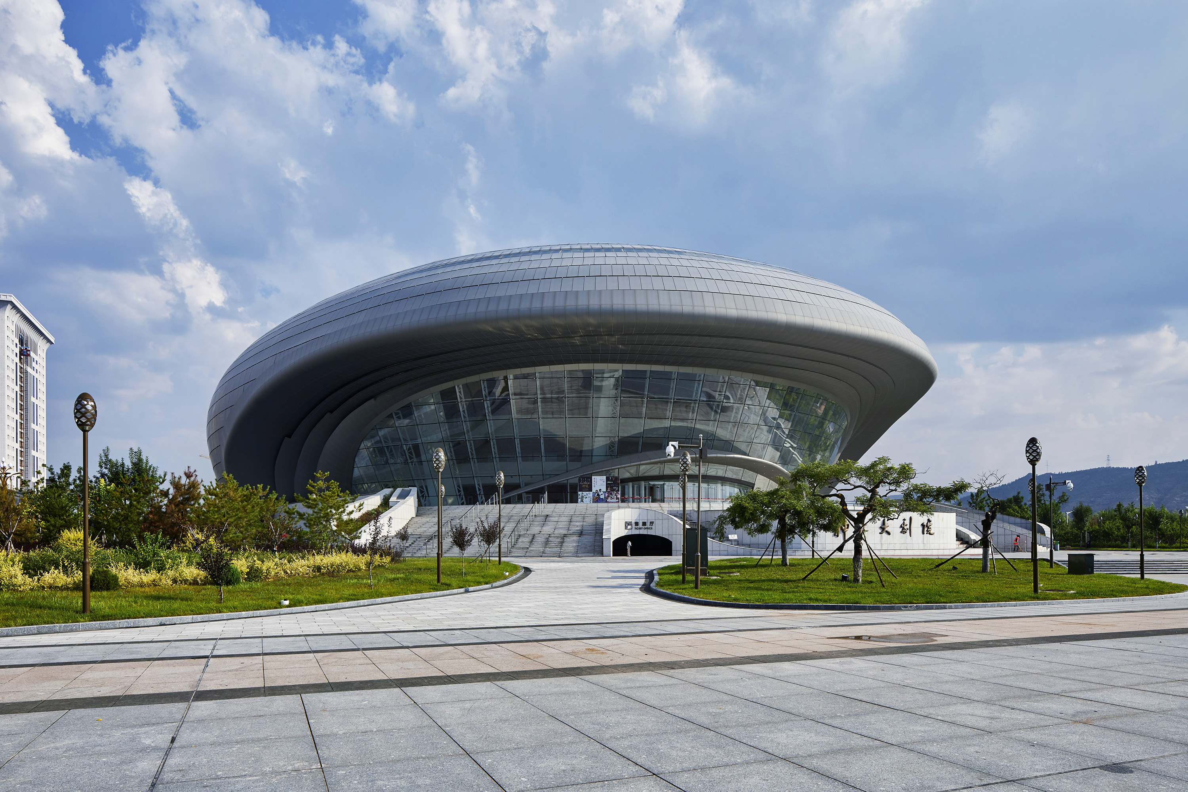
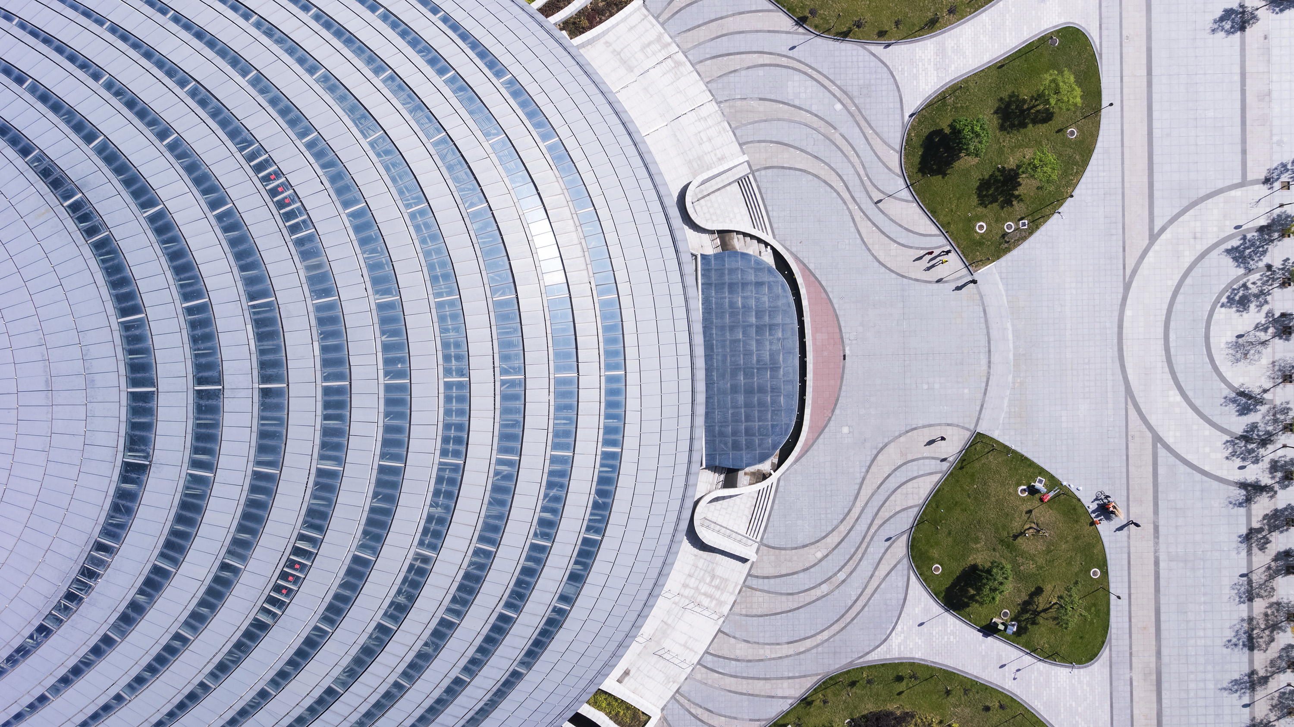
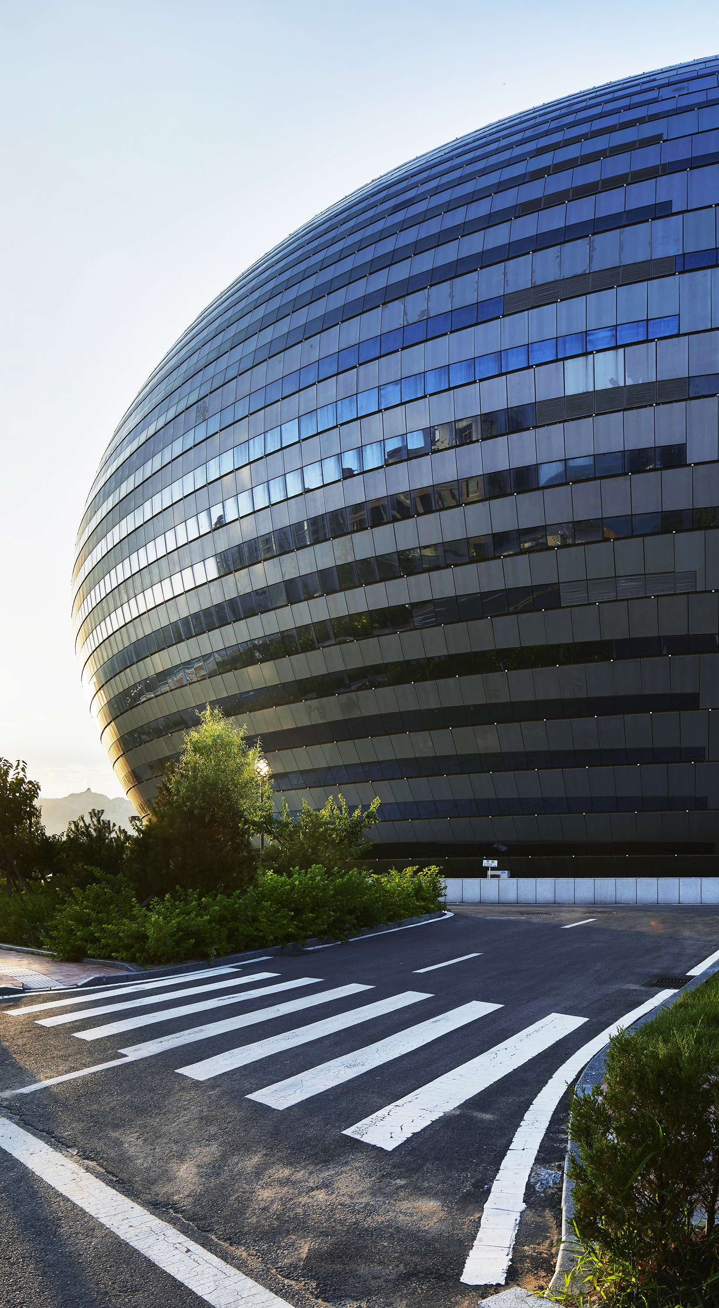
设计理念
—
由于基地邻河,设计师取河水流动之意,采用曲线造型设计,以“艺术之卵”寓意城市艺术的孵化器。建筑曲面外壳下的空间设计自由连续、开合有序,体验丰富,其层层递进的空间层次呼应了设计主旨。
蛋形外壳下的前厅空间,犹如自由流动的水体,将剧场包裹其中。
The base is adjacent to the river, indicating the flowing river, and the curve modeling de-sign of "the egg of art" symbolizes the incubator of urban art. The free and continuous space design under the curved shell with order opening and closing provides the rich visual experience; the progressive spatial levels perfectly correspond to the themed design. The lobby space under the egg-shaped shell is like a free-flowing water body wrapping the theater, where the artistic spirit of Shenmu is gestated and hatched, and then blooms magnificently.
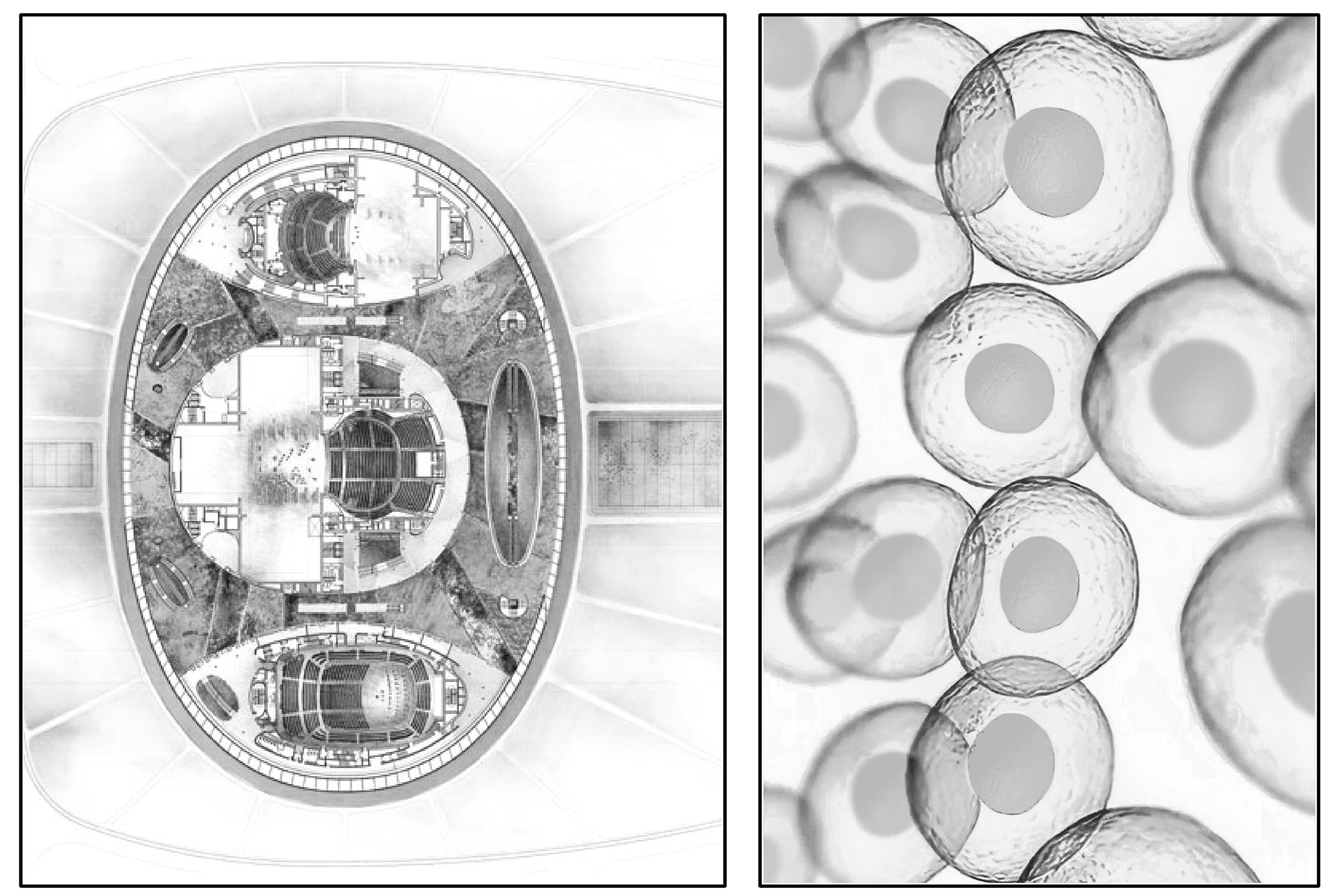
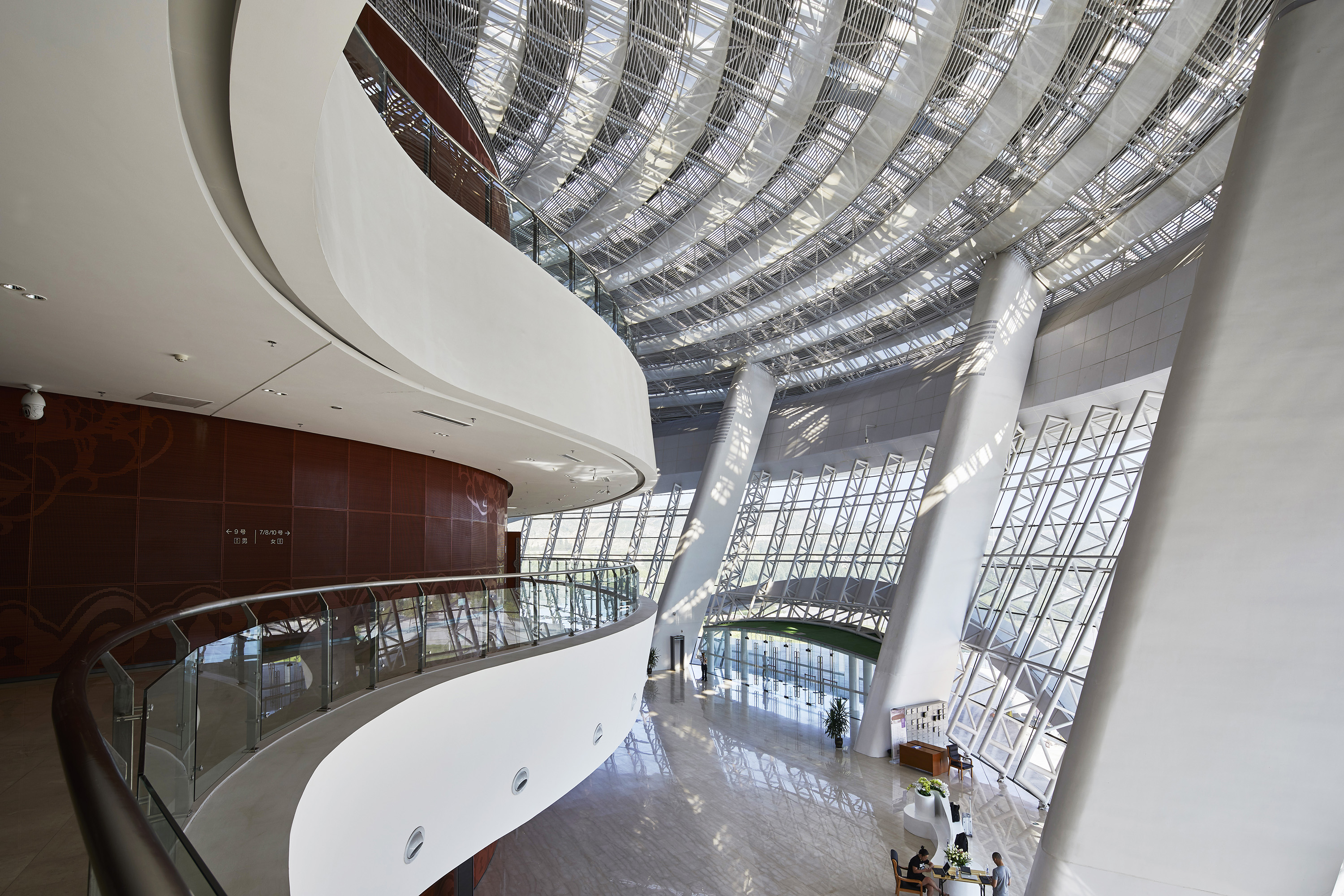
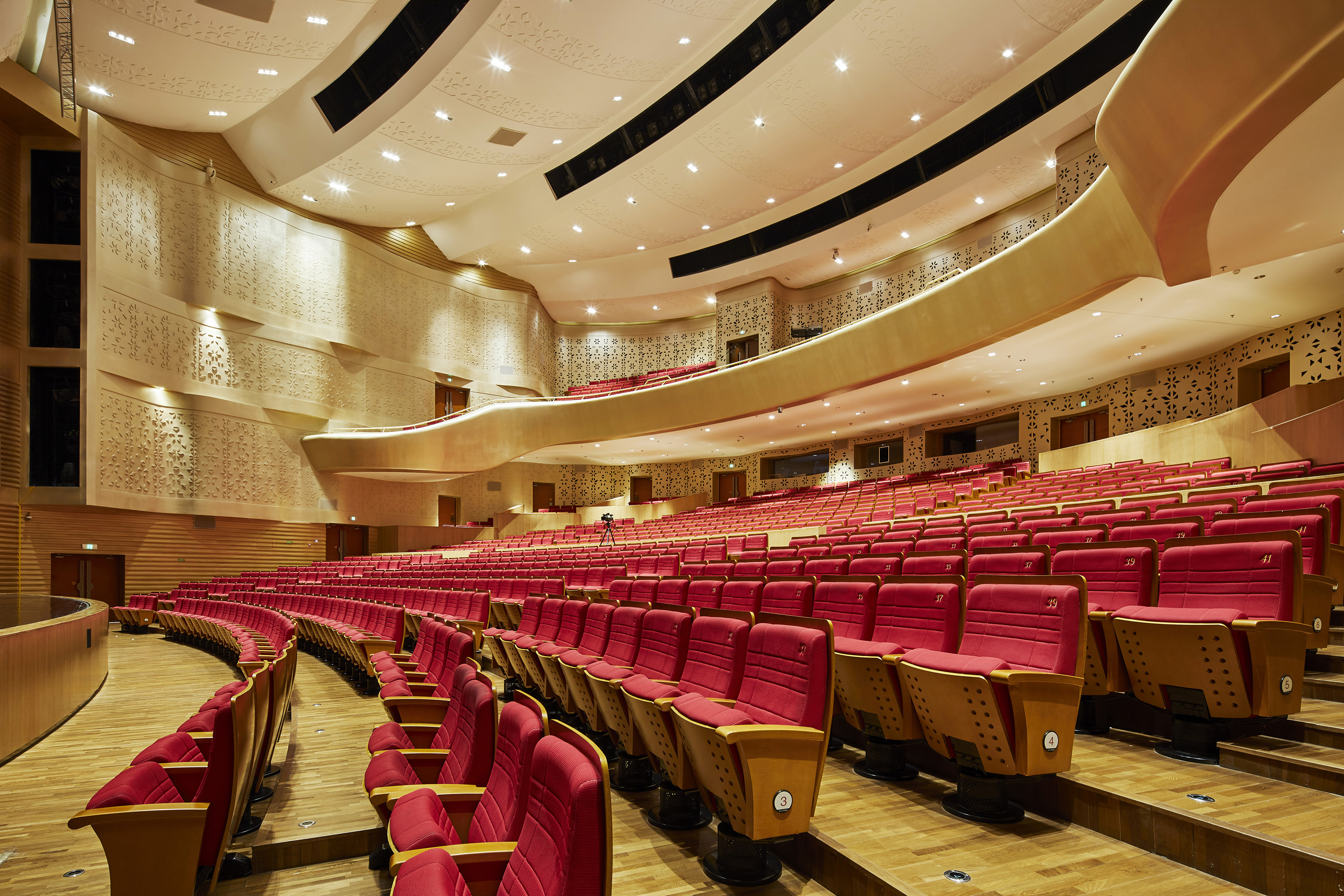
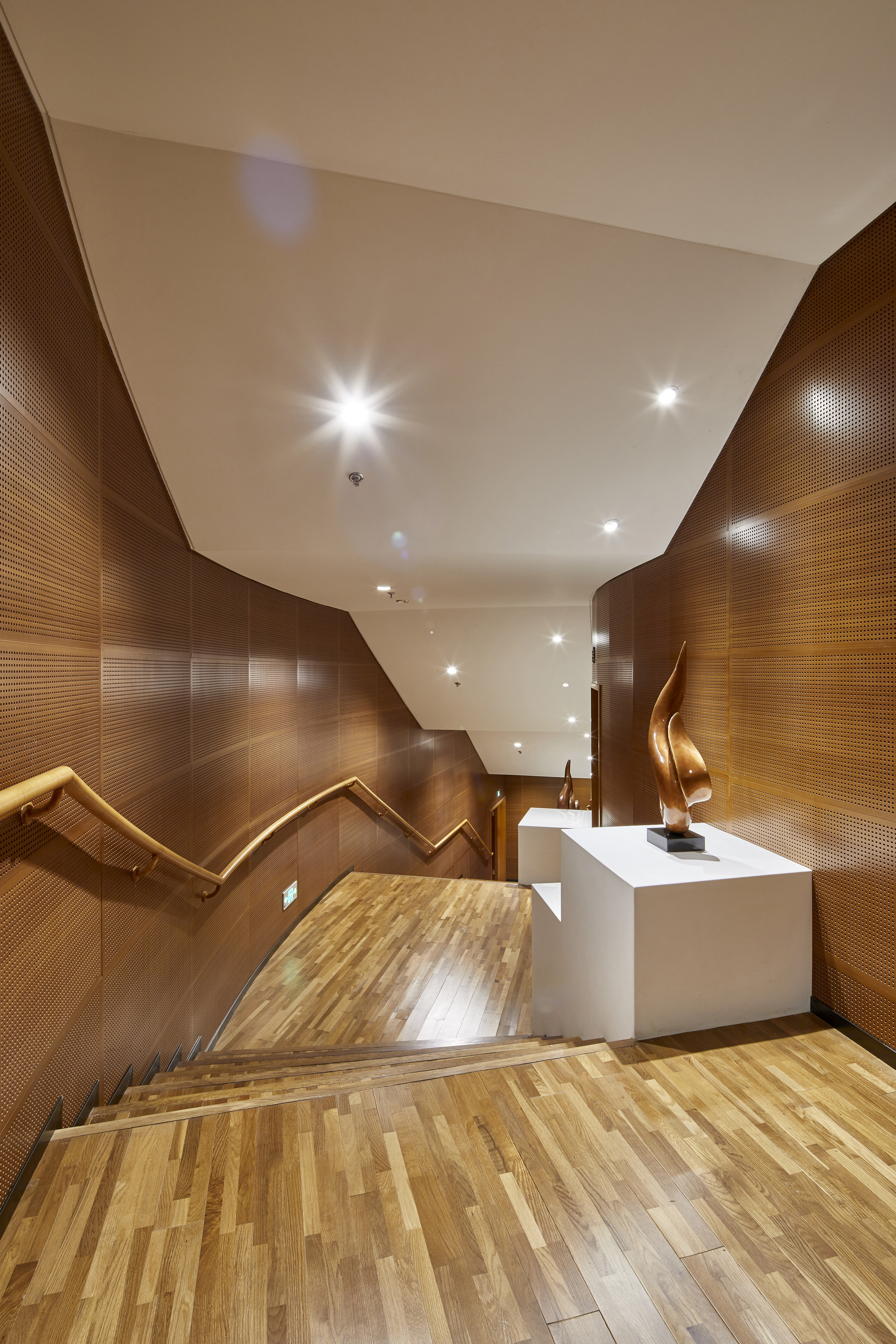
空间集约
—
项目遵循整体性设计原则,结合场地环境,巧妙组合空间,从外至内水平划分观众(外一前厅观众厅)、演出(中一舞台)、辅助(内一排练厅化妆间)三大区域。
According to the principle of holistic design, the scheme skillfully combines the spaces based on the location and environment. From the outside to the inside, it is divided into three areas such as the audience (outer - front audience hall), performance (middle - stage) and auxiliary (inner - rehearsal hall and dressing room).


设计师充分利用建筑竖向空间,自上而下垂直设置开放小剧场、大剧场、电影院等功能,让空间利用充分集约、分区明晰合理、流线高效便捷。
The vertical space of the building is made full use to vertically set up functional areas such as open small theater, large theater and cinema from top to bottom. The space is utilized intensively, the zoning is clear and reasonable, and the streamline is efficient and convenient.
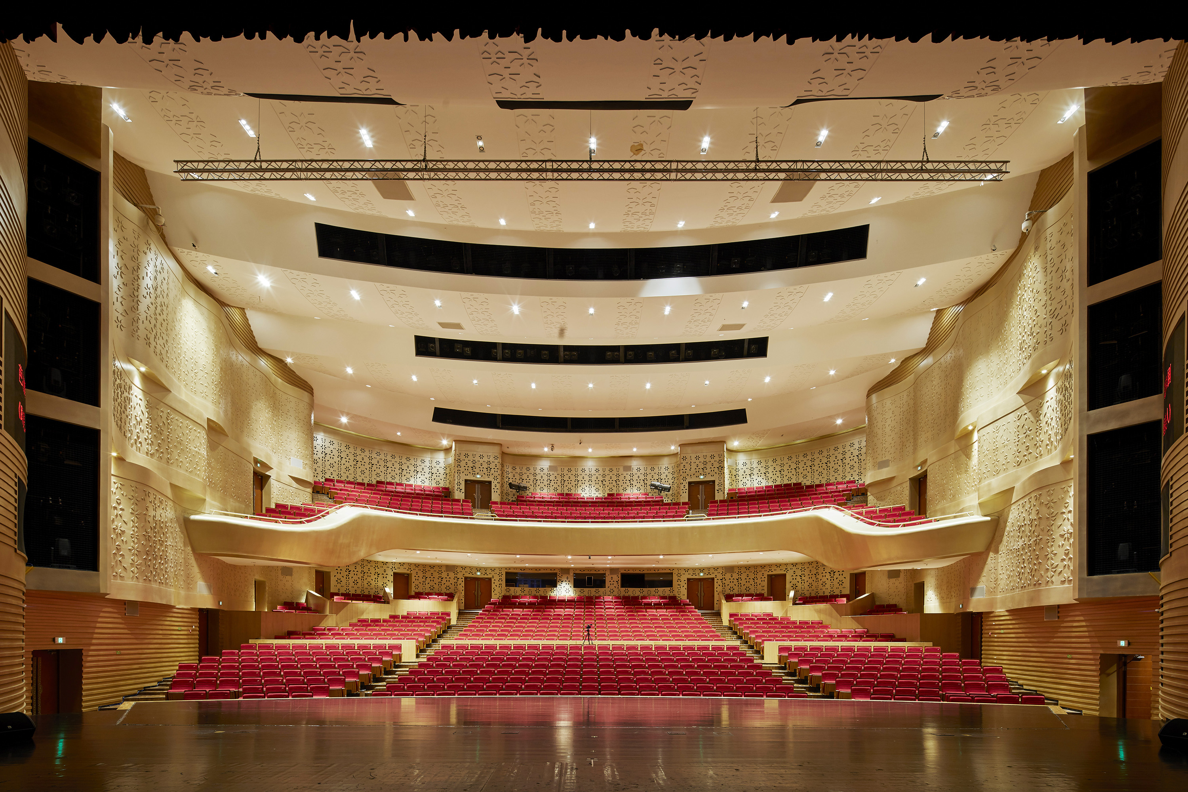
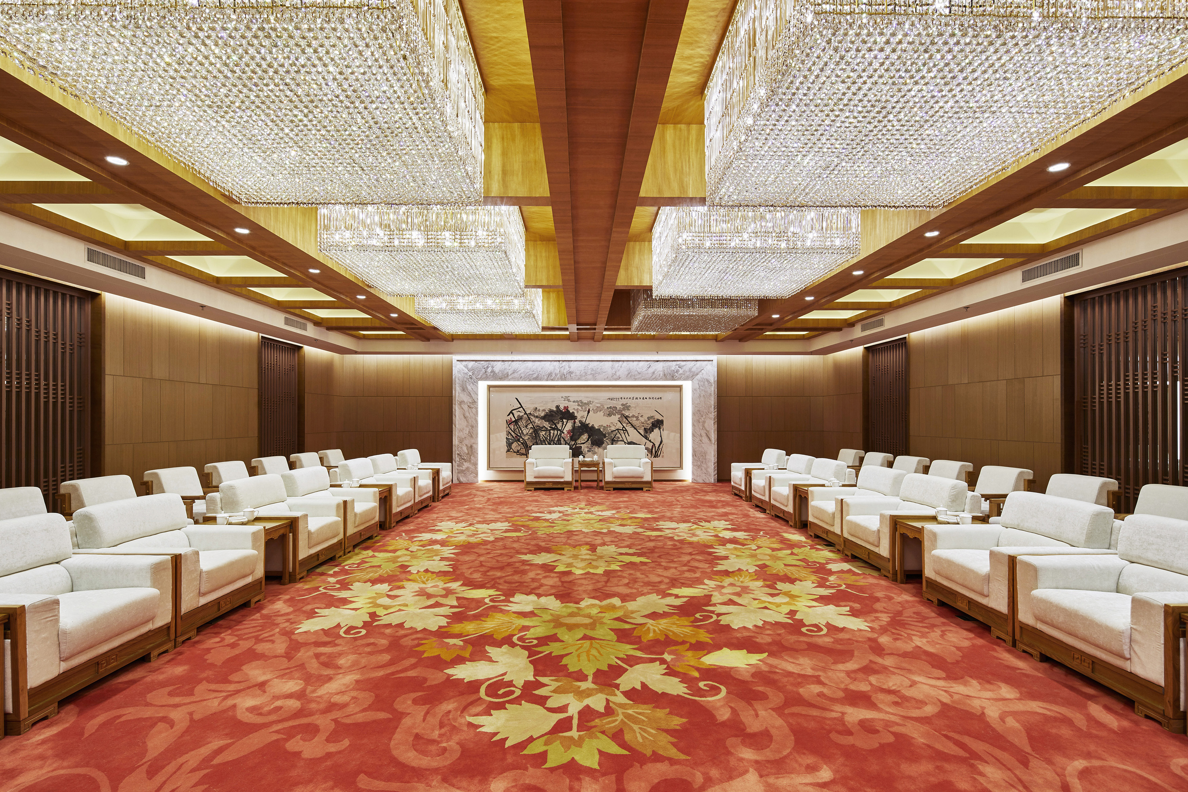
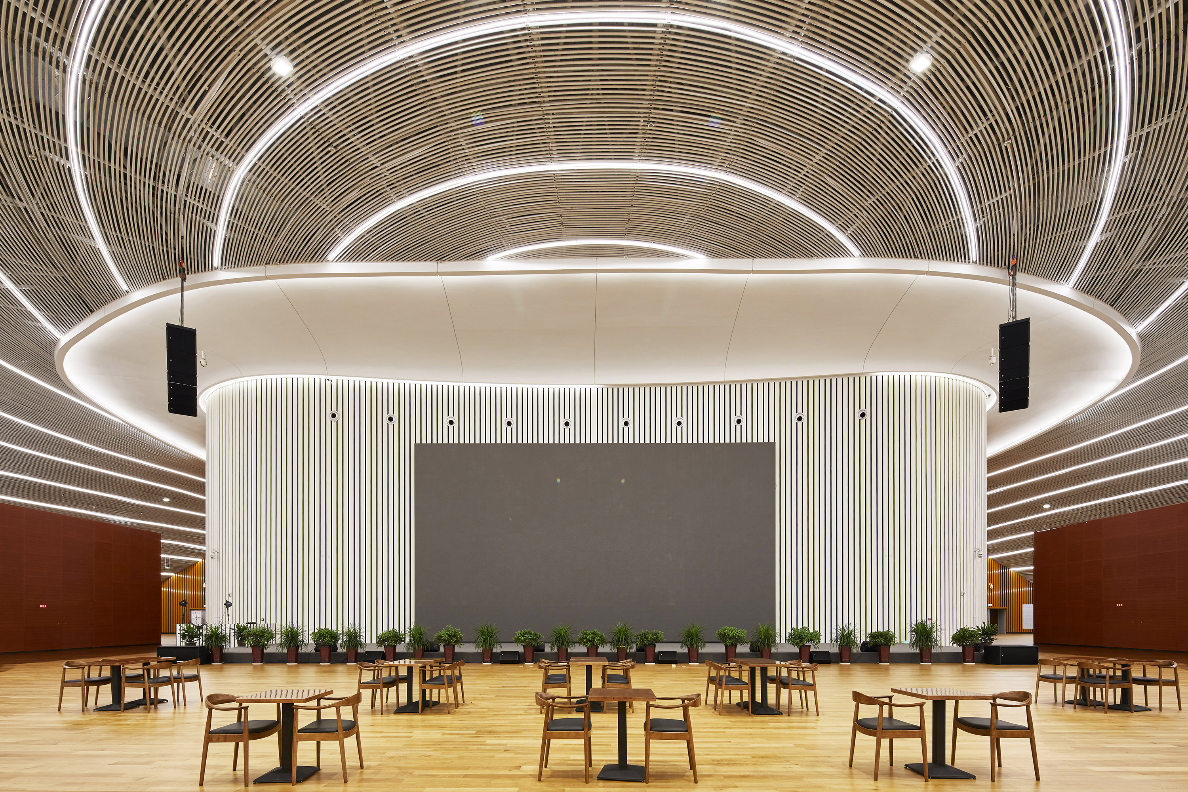
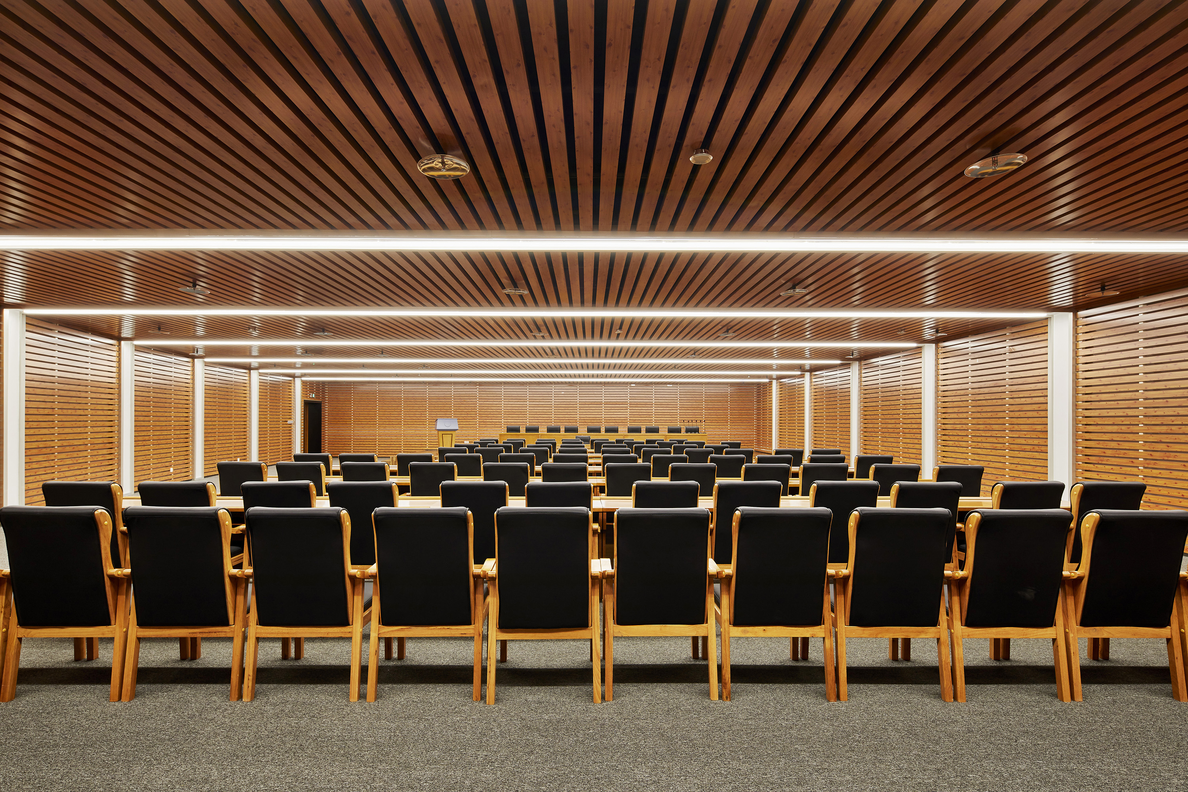
新型屋面
—
屋面为类椭球形金属屋面,顶部设条形天窗,增加公共空间的自然采光,同时也丰富了屋顶效果。
The strip skylight is set at the top of ellipsoidal metal roof to increase the natural lighting of the top floor of public space while enriching the visual effects.
屋面构造具有防水、吸声、隔声、保温、轻质等多种功能。设计师设计三道天沟和虹吸雨水排放系统,充分考虑建筑排水、引水功能;天沟设置恒功率电伴热带,实现除冰融雪功能,以适应北方气候特征。
The roof structure is featured with the watertightness, sound absorption, sound insulation, heat preservation and light weight. Three gutters and siphon rainwater drainage system are set up with due account taken of the drainage and water diversion; the gutter is designed with constant power electric heating belt for clearing the ice and melting the snow considering the northern climate characteristics.
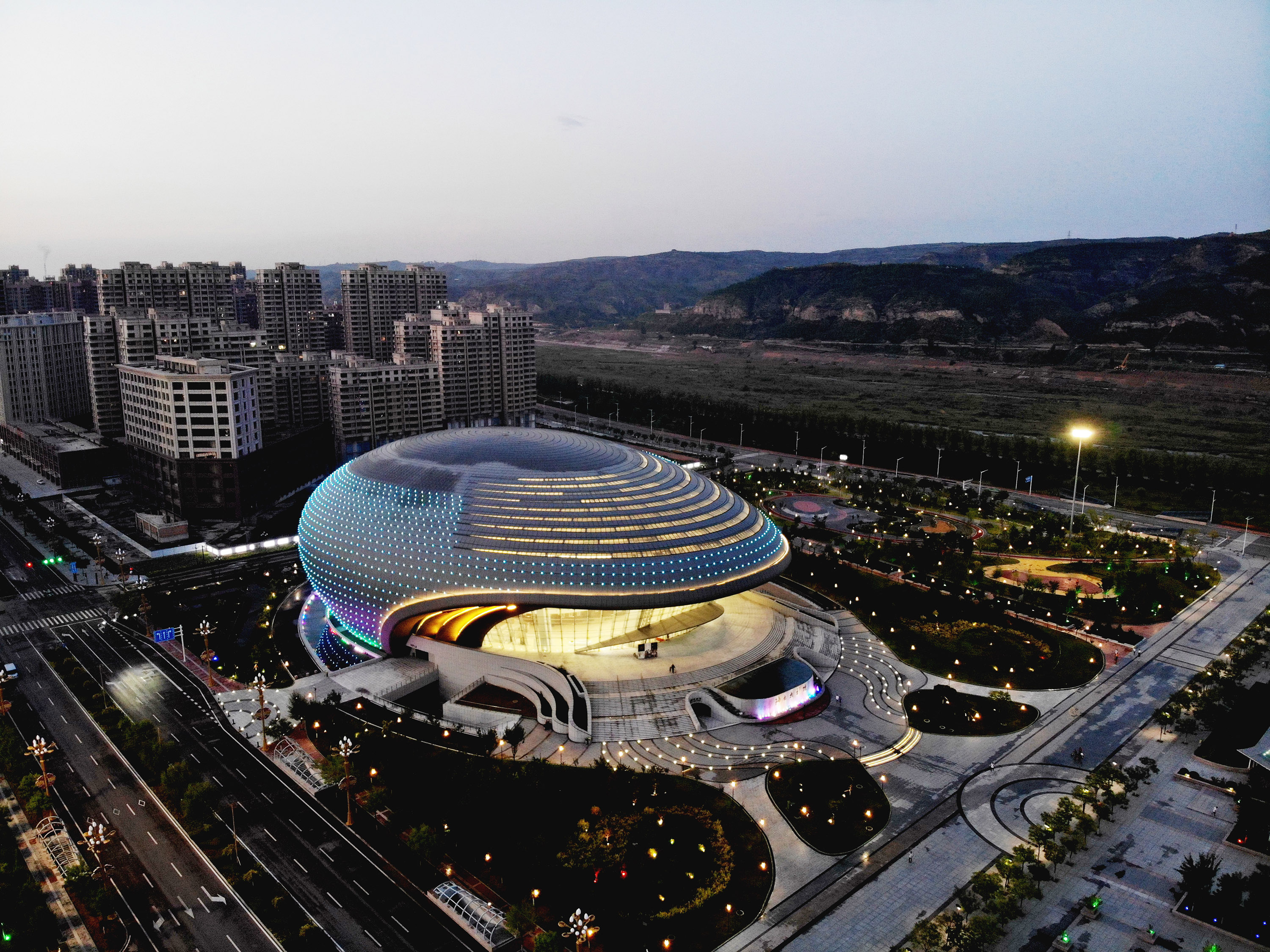

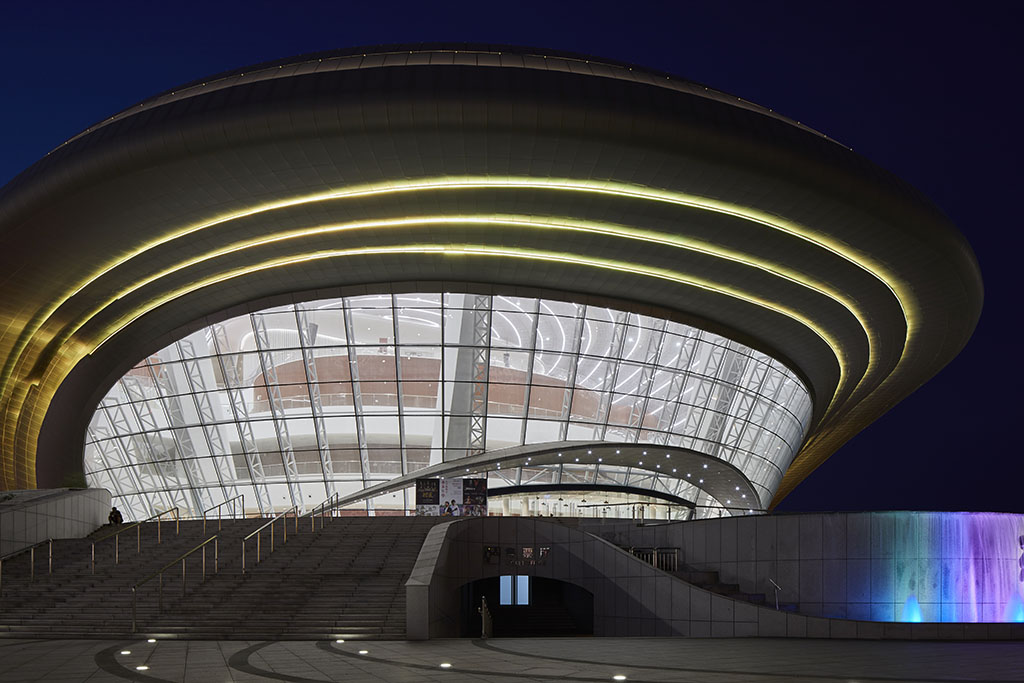
设计图纸 ▽
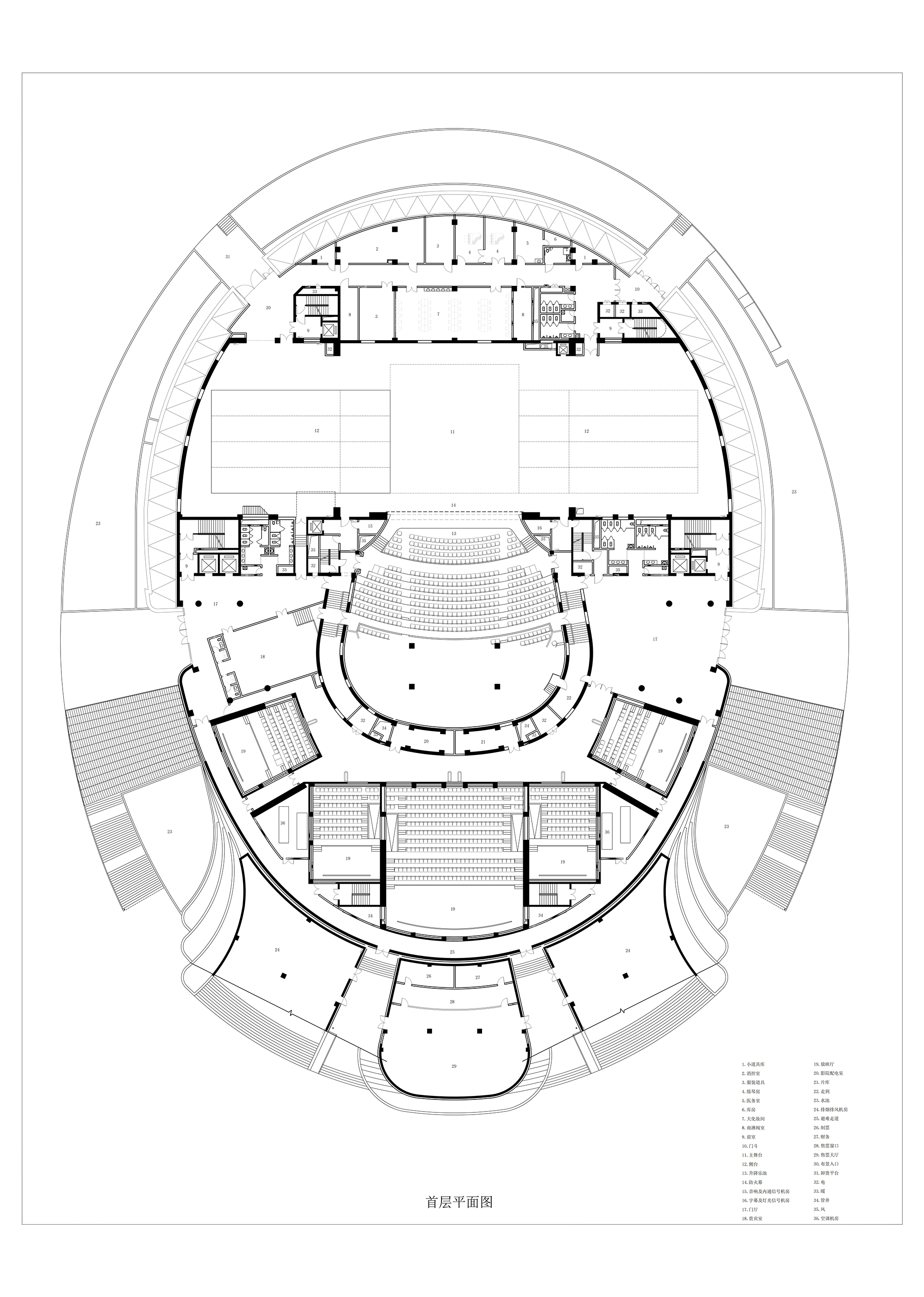
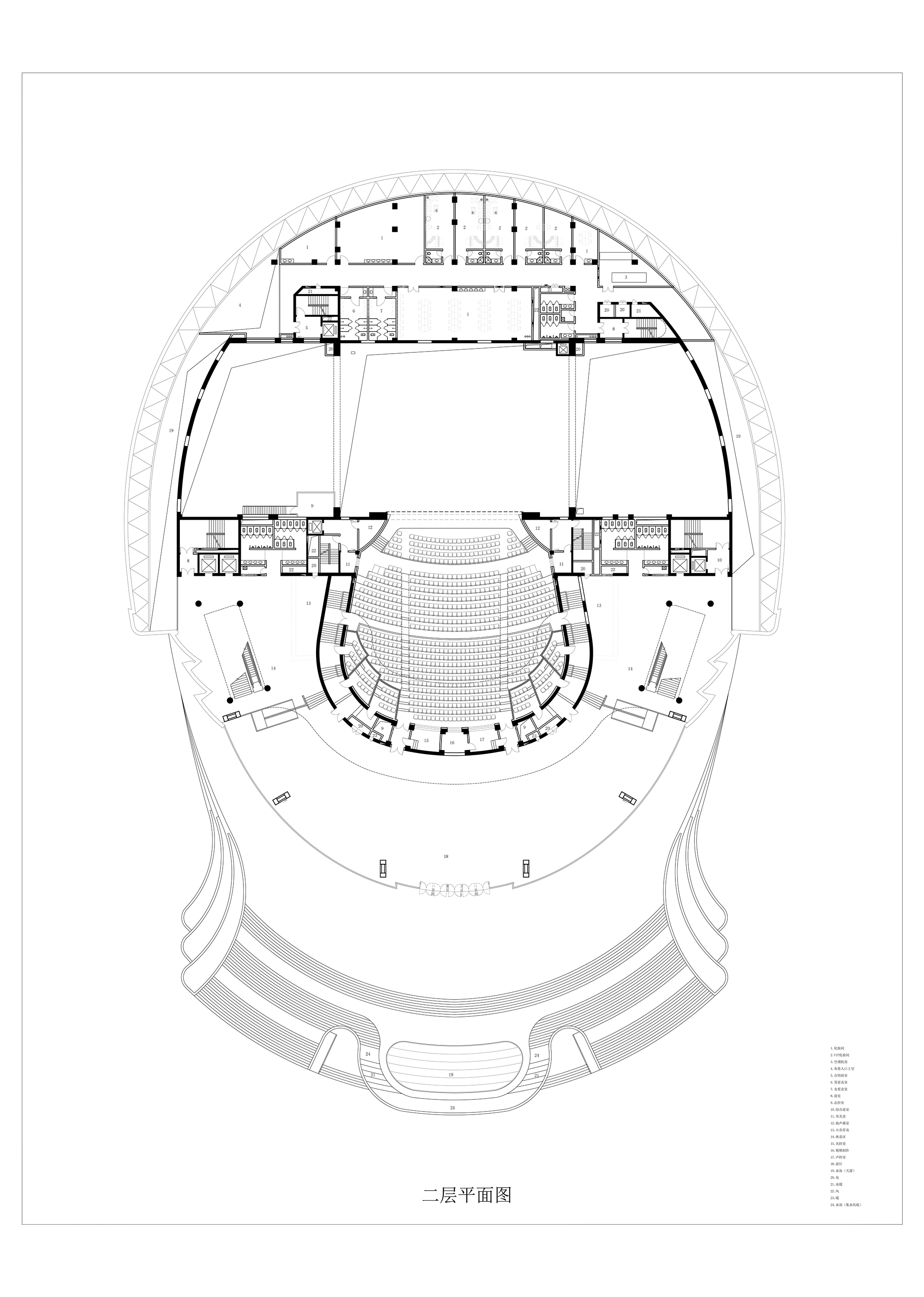
完整项目信息
项目名称:神木大剧院(神木艺术中心)
项目类型:公共建筑
奖项:2019年“北京市优秀工程勘察设计奖”公共建筑综合奖三等奖
项目地点:陕西神木
设计单位:中科院建筑设计研究院有限公司
主创建筑师:李昕滨
设计团队完整名单
建筑:李昕滨、薛志鹏、邹锦铭、王子瑜、黄祺媛
结构:朱继忠、宋丽梅
暖通:孟庆宇、冯晓亮
电气:张晋波、张宏宇、池恒
给排水:刘扬文、李欣、彭世兴
设计时间:2011年
建成时间:2017年
用地面积:27,450平方米
建筑面积:32,959平方米
摄影师:华书勇
本文由中科院建筑设计研究院有限公司授权有方发布。欢迎转发,禁止以有方编辑版本转载。
上一篇:睡在柯布、格罗皮乌斯、吉奥·庞蒂设计的房间里
下一篇:ennead作品,可饱览城市全景的污水处理厂