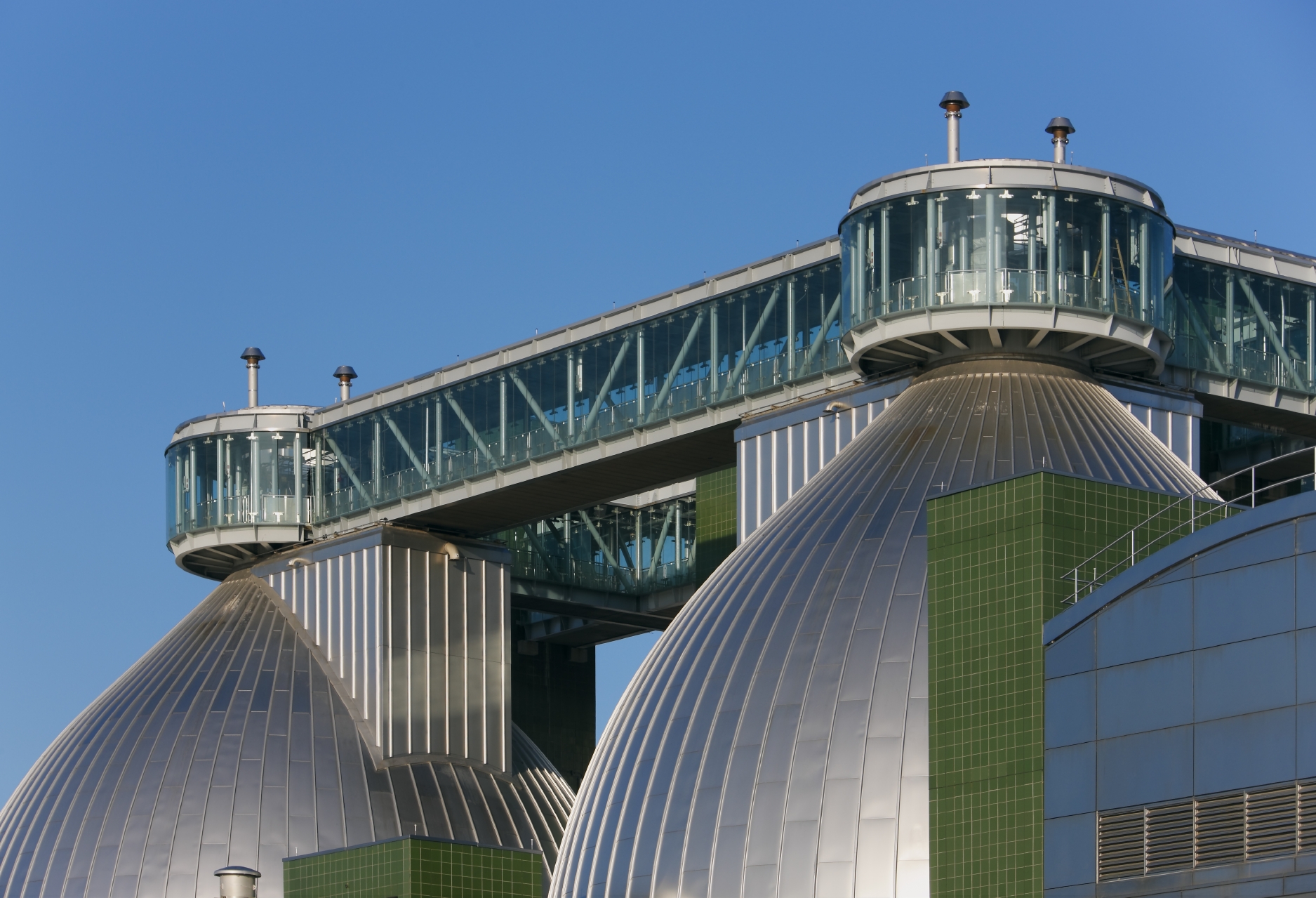
项目名称 纽顿溪污水处理厂
设计单位 ennead architects LLP
项目地点 美国纽约
建成时间 2017年
用地面积 21.45公顷
作为近年来备受瞩目的公共基建设施,纽顿溪污水处理厂早已成为布鲁克林地区的标志性建筑之一。审美度极高的设计手法和高标准场地规划为众人呈现出与众不同的建筑风貌,同时也揭开了废水处理过程的神秘面纱。
The highest standards of site planning and architectural design are invoked and the wastewater treatment process demystified in this striking and prominent public facility that has become an icon of the Brooklyn waterfront.
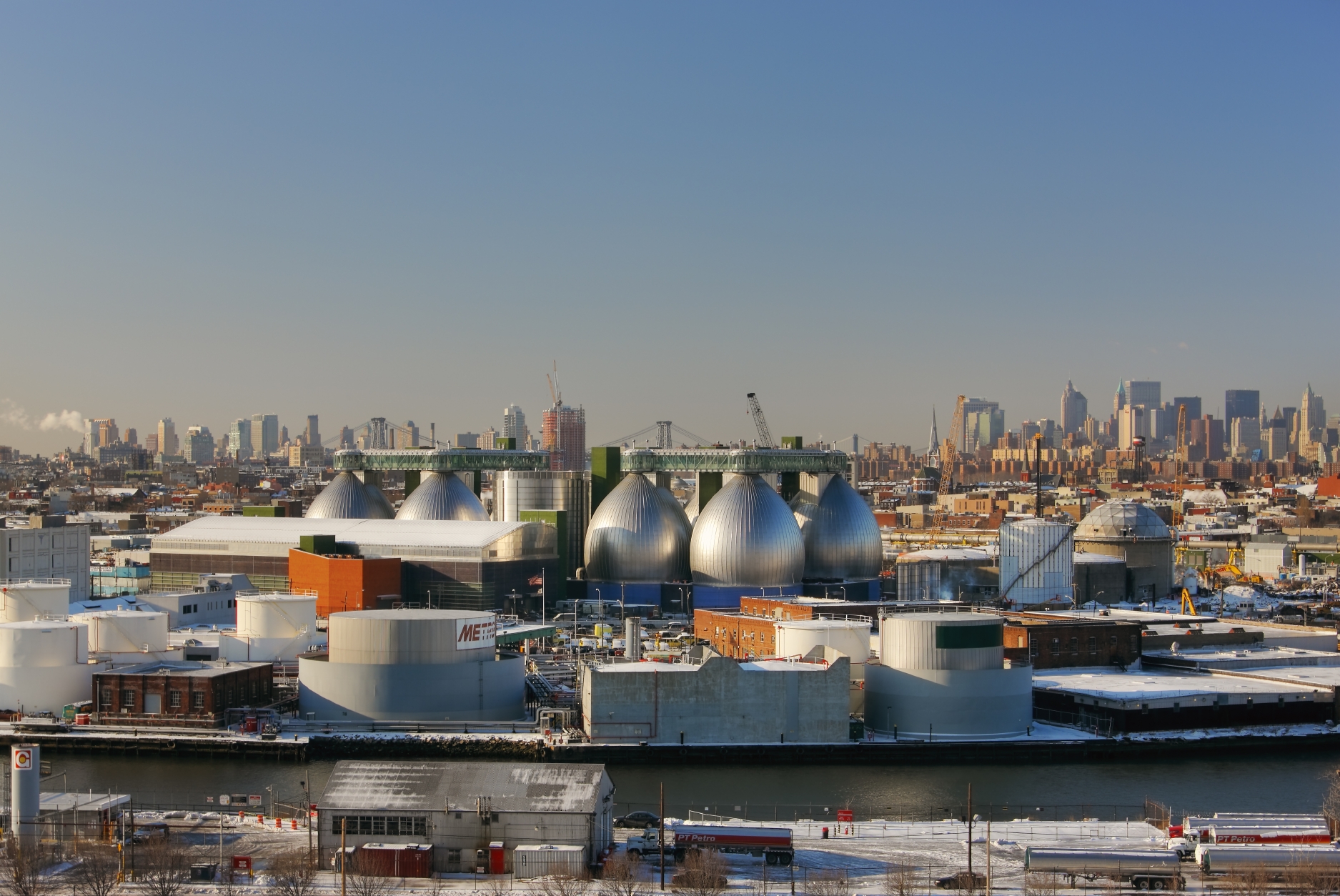
作为纽约最大的市政污水处理厂,纽顿溪污水处理厂是公共设施、建筑师与工程师协作共赢的典型范例,从真正意义上实现了被社区认可并接受的、高功能性的建筑实践。
The largest of the City’s wastewater treatment plants, Newtown Creek exemplifies the enlightened collaboration of a public agency, architects, and engineers to achieve both community acceptance and design excellence for a utilitarian project type.
——设计合伙人,理查德·奥尔科特、詹姆斯·波尔什克
Richard Olcott and James S. Polshek, Design Partners
纽顿溪污水处理厂的设计和规划采用了“零部件套组式”框架:建筑结构与系统采用了包括不锈钢、釉面瓷砖、釉面砖和玻璃等一系列高耐性和耐腐蚀性材料,通过色彩、形态与材料的融合拼接,在满足功能需求的同时,呈现出一场精彩的视觉盛宴。与此同时,新兴技术的灵活运用,也是该项目的点睛之笔。
The design and planning framework for Newtown Creek employs a “kit-of-parts”: structures and systems consisting of durable and corrosion-resistant materials – including stainless steel, glazed ceramic tile, glazed brick, and glass – are keyed by color, form, and material to organize the plant both visually and functionally. Flexibility for new and developing technologies is integral to the approach.
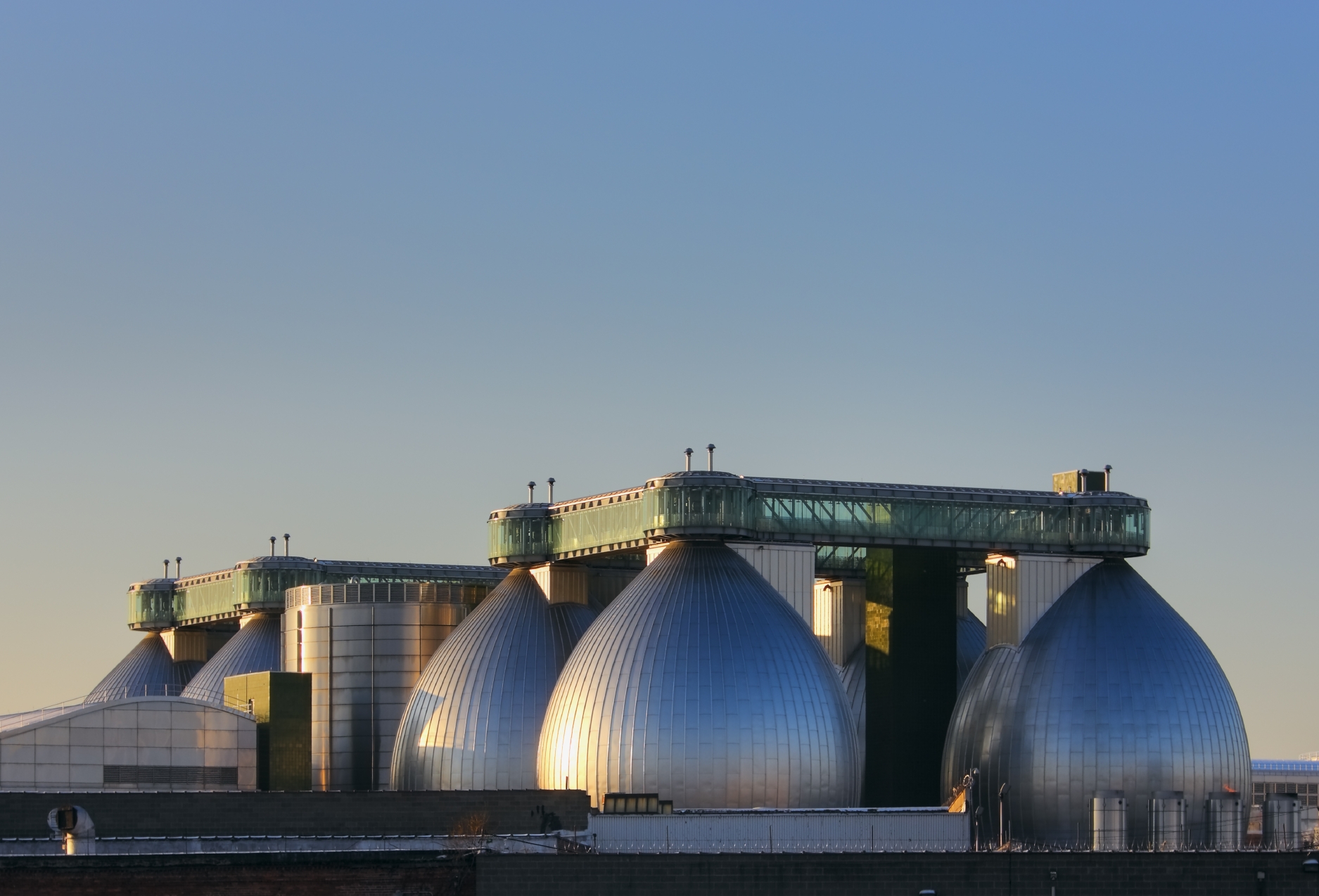
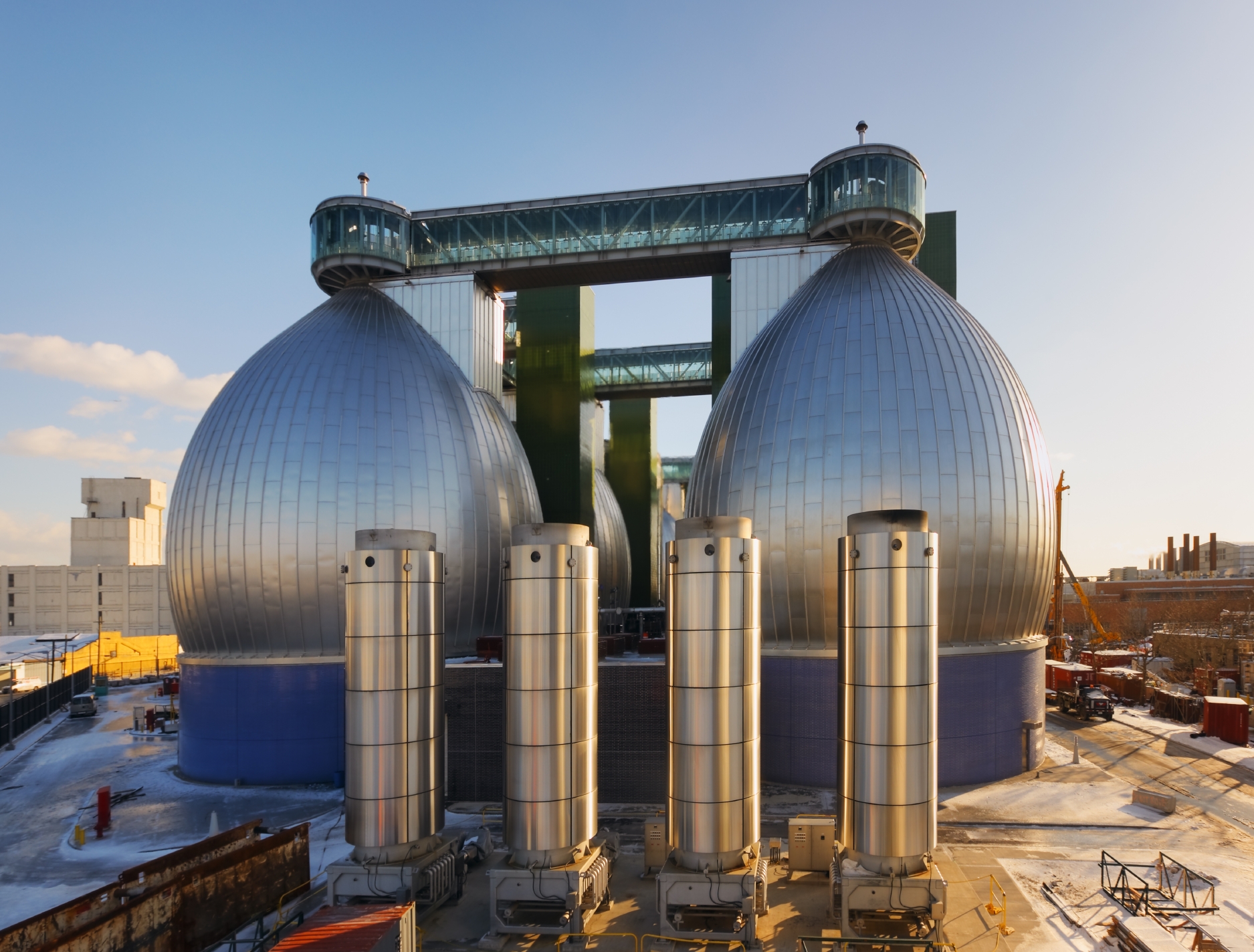
位于纽约市布鲁克林区格林珀特的纽顿溪污水处理厂,是纽约五大行政区中唯一可供民众参观体验的政府基建设施。学生们可通过引导式教育体验项目了解自来水系统、污水处理过程及自然水系统循环过程。
Located at the Newtown Creek Wastewater Treatment Plant in Greenpoint, Brooklyn, the Visitor Center at Newtown Creek is the only facility within the five boroughs where you can experience New York City’s water infrastructure. Through guided education programs, students can discover the journey our drinking water takes to get to our taps, the process of cleaning our wastewater before it is released into surrounding waterways, and stewardship opportunities.
八个充满科技感的标志性污水“消化蛋”已成为往来纽约路上的别样景观,同时也象征着公共基建设施与公民文化体验的相辅相成。值得一提的是,开阔的视野环境及富有艺术性的设计手法,使“消化蛋”上方连接各个功能分区的透明长廊成为颇受纽约客们青睐的打卡点,甚至是每年情人节必不可少的热门求婚场所之一。
Eight iconic futuristic, stainless steel-clad “digester eggs” are visible from vantage points across multiple boroughs and act as a symbol of civic service for travelers on several of the City’s highways and bridges. Moreover, the transparent corridors above the “digester eggs” have not only connect all programs, but also become famous sightseeing attractions and even propose spots among New Yorkers.
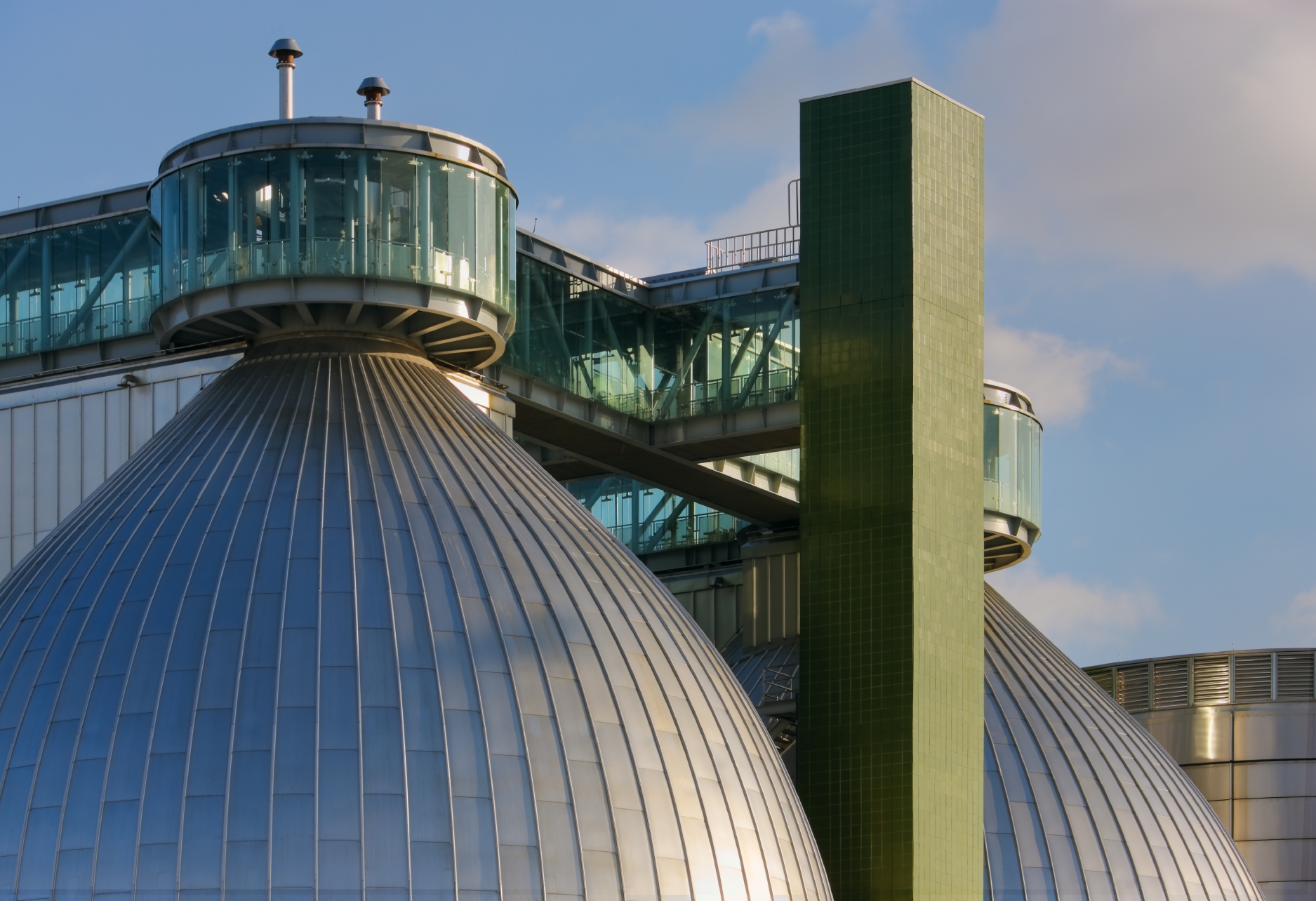
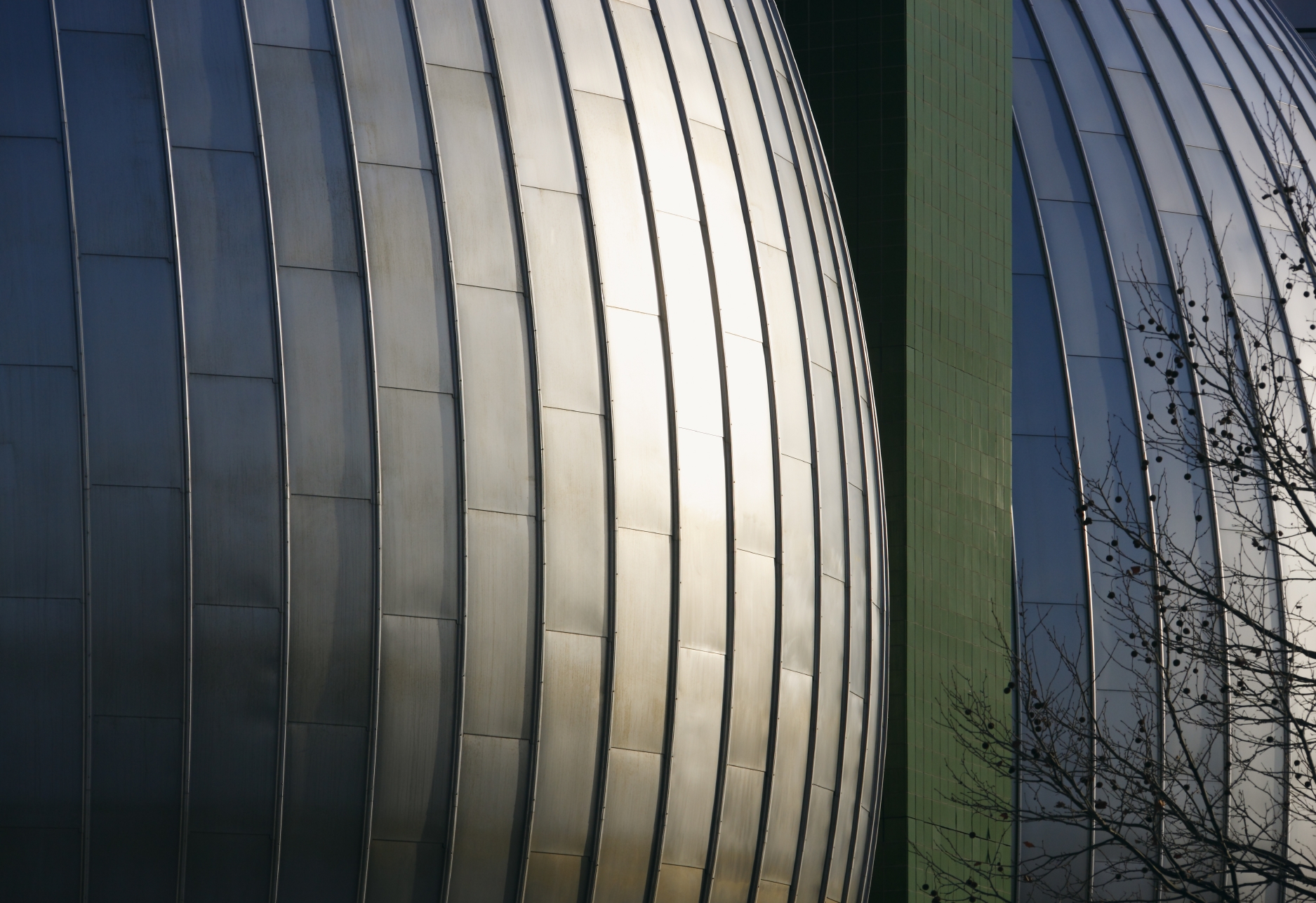

纽顿溪污水处理厂是纽顿溪边冉冉升起的地标——历史悠久的纽顿溪污水处理厂(成立于上世纪60年代炼油厂时期)在建筑师手中正重获新生,成为技术与美学双重定义下的崭新基建设施。
A spectacular new landmark has quietly risen on the shore of the humble Newtown Creek…this is a sewage-treatment plant, and though it’s been there for years (it opened in Greenpoint just as the neighborhood was losing the leaky oil refineries in the sixties), it is now in the midst of a technological and aesthetic transformation.
——雨果·林格伦,纽约杂志社
Hugo Lindgren, New York Magazine
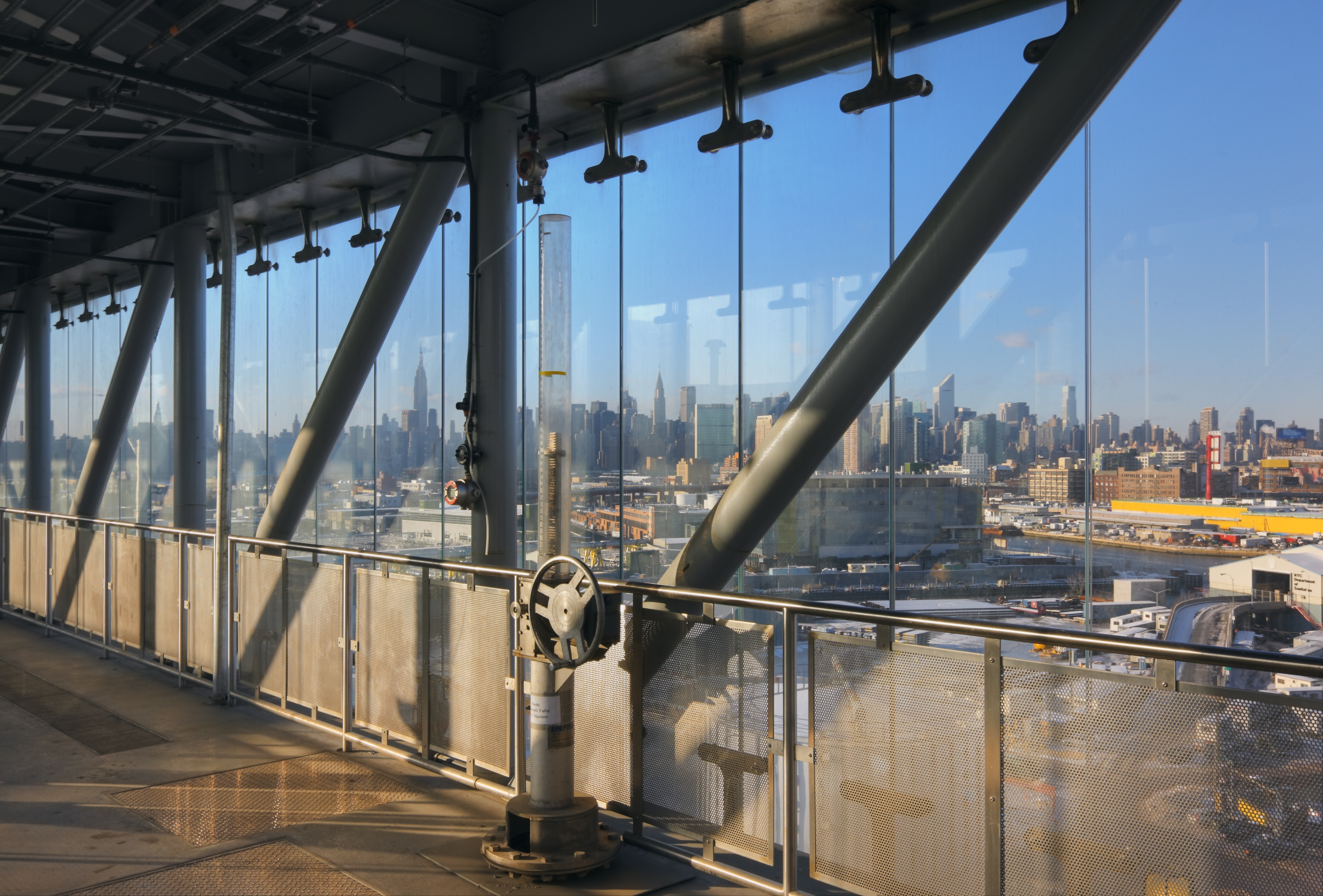
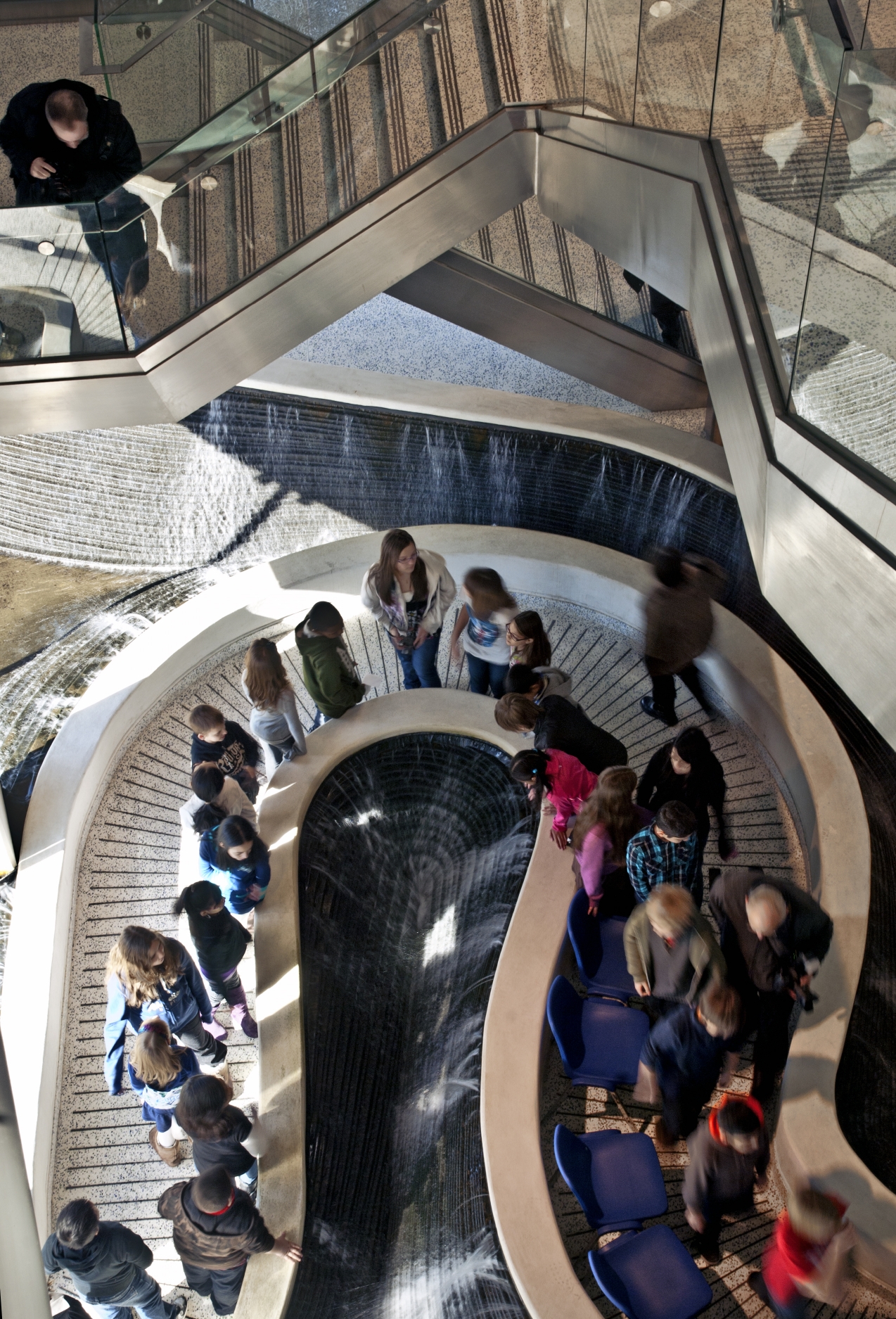
与众不同的色彩运用定义了白昼中引人注目的建筑形态,而柔光下朦胧神秘的蓝色面纱,则在夜晚赋予了该项目更为出彩的流线动态。覆盖建筑的蓝色发光膜同时亦如同亮白光源的幕布,定义了污水处理厂不同的功能分区位置。
While the vibrancy of the color palette identifies the plant during the day, a delicate veil of blue light visually unifies the plant at night. The luminous membrane blankets the entire plant, while also serving as a canvas for the bright white lights that define the plant’s various functions.


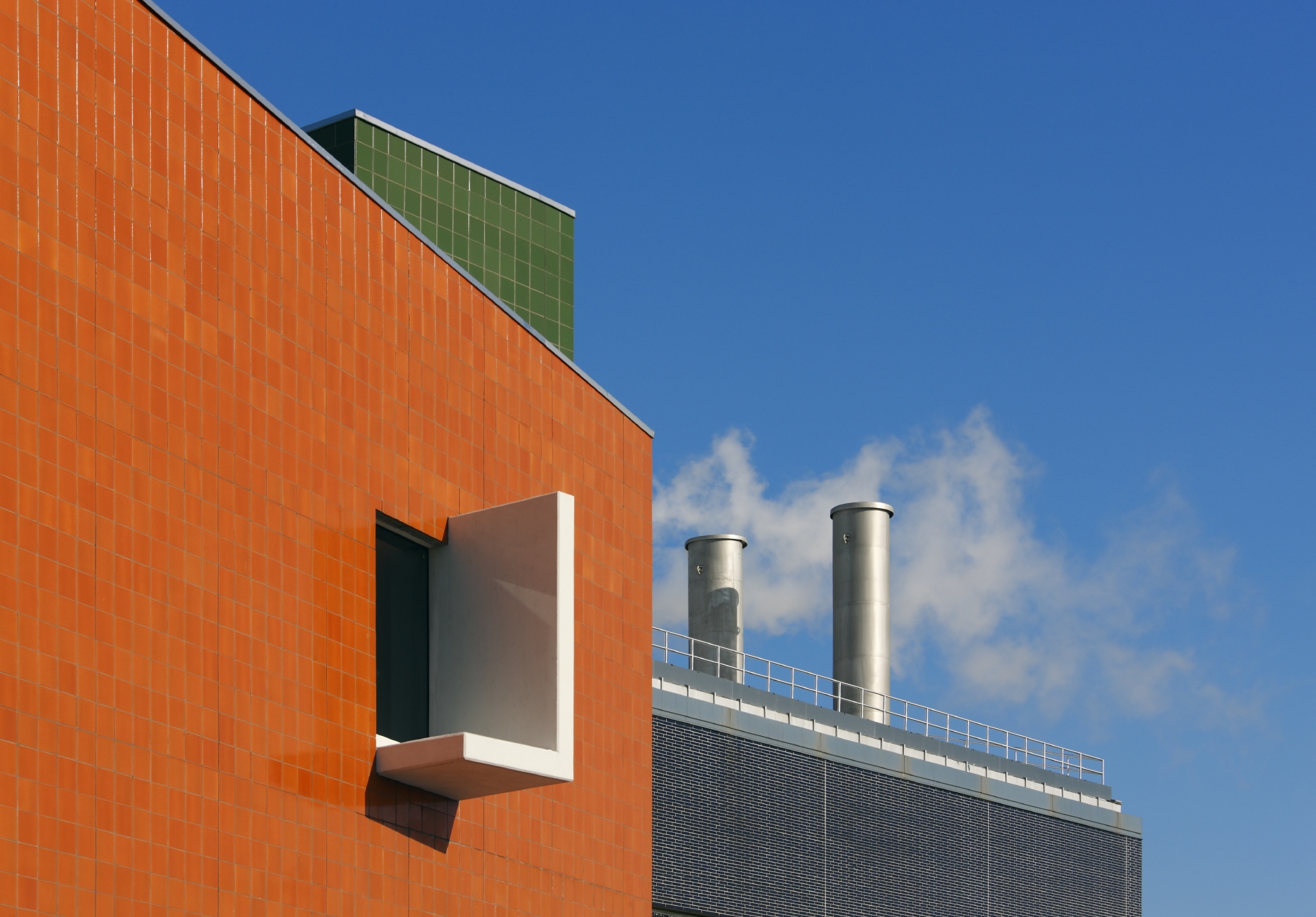
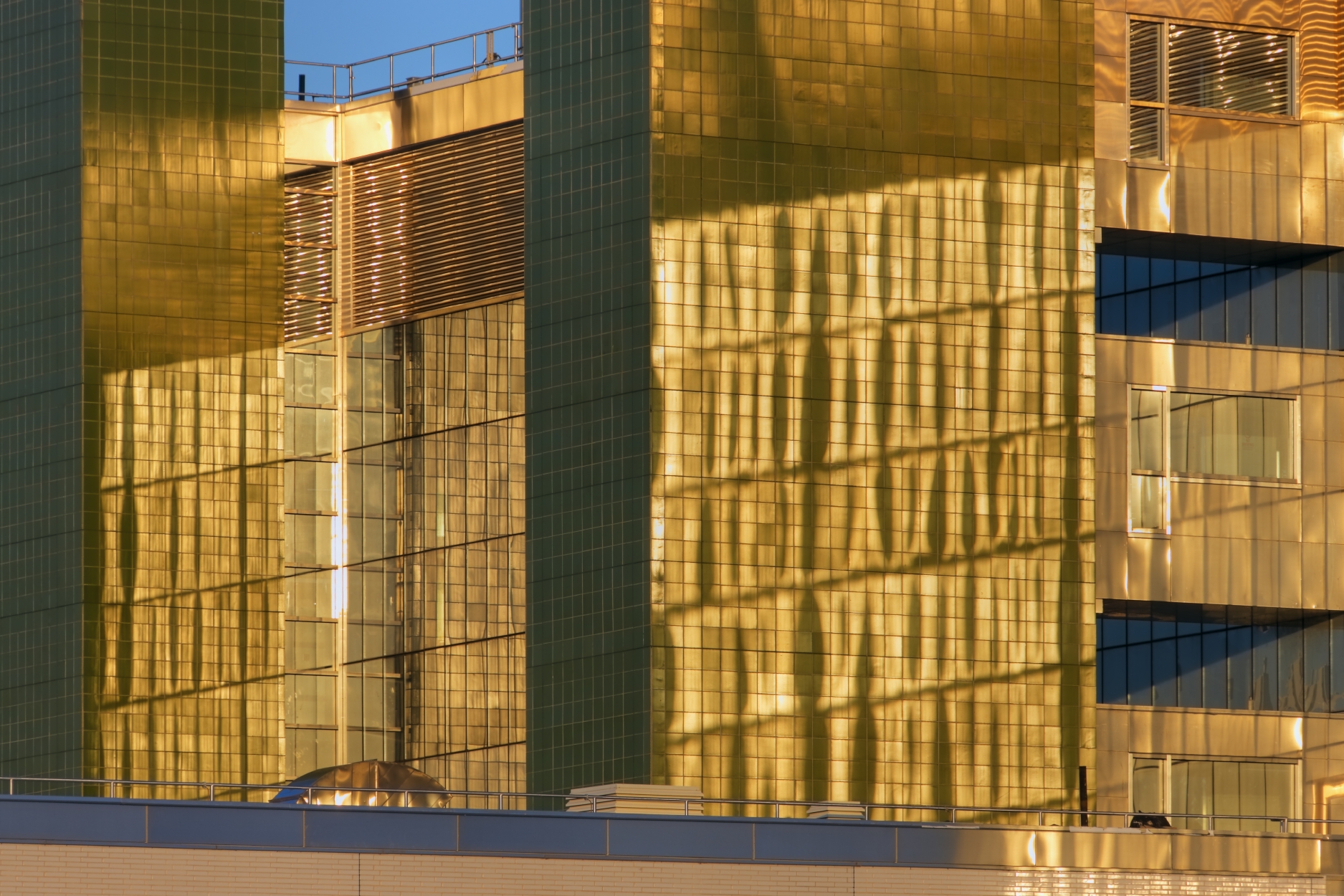
在满足功能性需求的同时,为了使建筑更好地融入社区环境,ennead设计团队与两位艺术家进行合作,在项目周边设计了一处新的滨水公园和绿荫长廊,该设计概念在此后纽顿溪社区的建设开发中也得到了延伸运用。
The Design Team embraced the community’s desire for waterfront access and, in conjunction with two artists, designed a waterfront park and promenade at the site, with provisions for extending the concept along Newtown Creek as the area continues to develop.
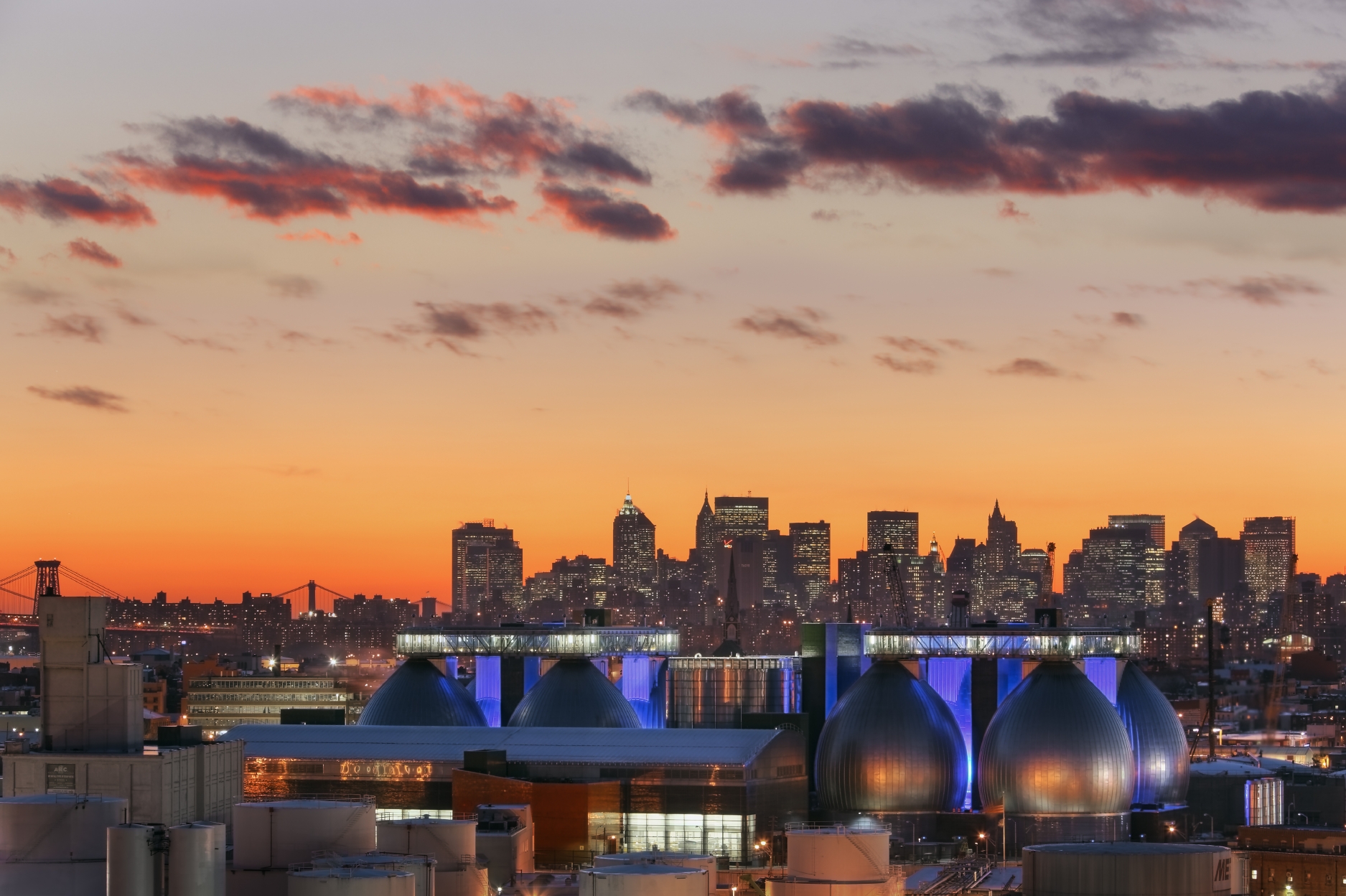

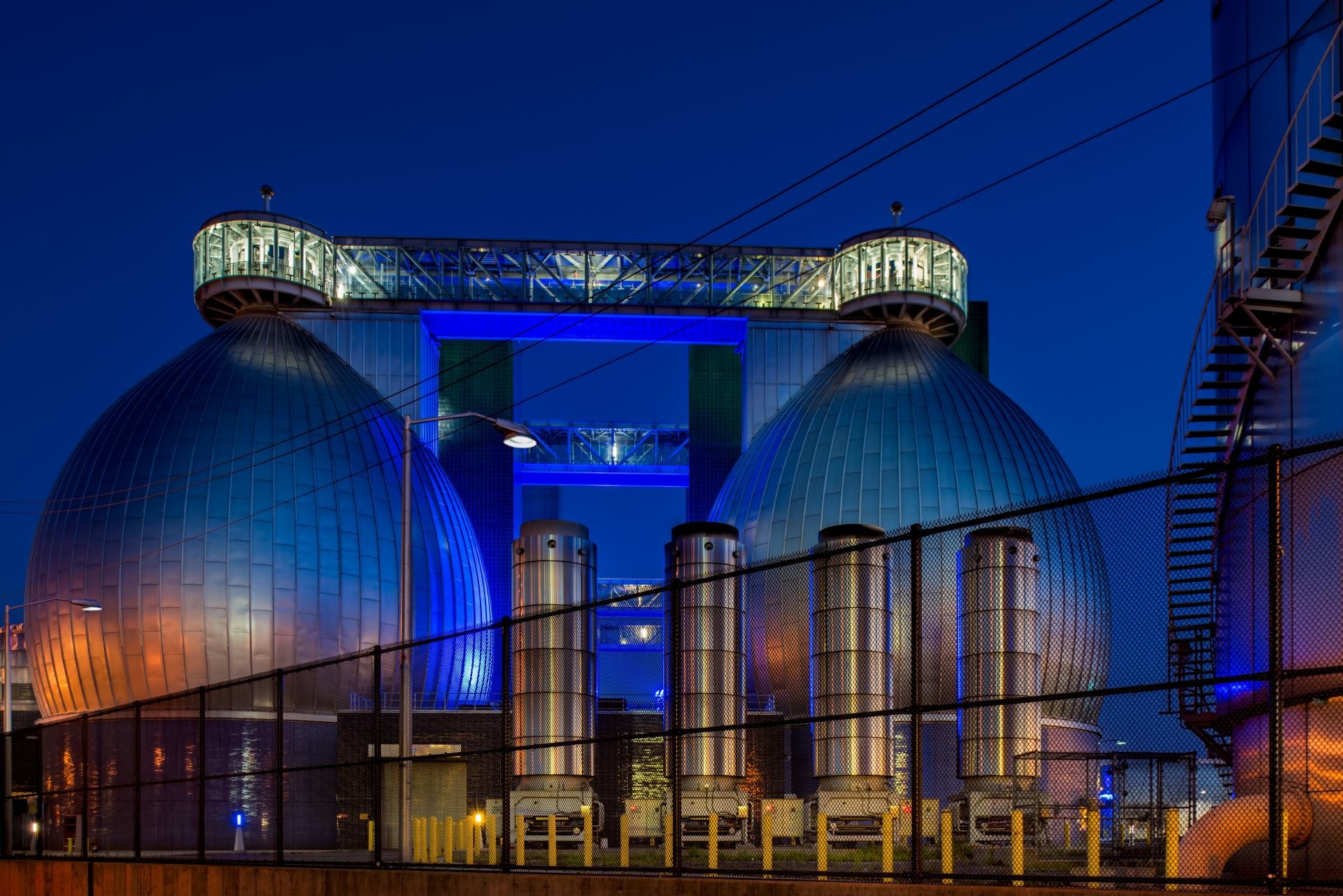
完整项目信息
项目名称:纽顿溪污水处理厂 Newtown Creek Wastewater Treatment Plant
项目类型:全过程设计
项目地点:美国纽约市布鲁克林
设计单位:ennead architects LLP
主创建筑师:Richard Olcott, James S. Polshek
设计团队完整名单:Timothy Hartung, Jack Phillips, M. Gregory Clawson, Steven Chang, Greg Doench, John Fernandez, Hau Hsu, Peter Mullan, Lisa Odyniec, Shawn Rickenbacker, Marc Schaut, Joanne Sliker
业主:纽约市政府
造价:45亿美金
设计时间:1998年—2017年
建设时间:1998年—2017年
用地面积:21.45公顷
其他参与者
环境工程:Greeley & Hansen, Hazen and Sawyer, P.C., Malcolm Pirnie
景观:Quennell Rothschild & Partners
照明:L'Observatoire International
摄影:Jeff Goldberg/Esto, Aislinn Weidele/Ennead Architects, Triventure for the NYC-DEP, Spirit of Space/Small Stuff
版权声明:本文由Aislinn Weidele授权发布。欢迎转发,禁止以有方编辑版本转载。
投稿邮箱:media@archiposition.com
上一篇:神木艺术中心 / 中科院建筑设计研究院
下一篇:中选方案 | 宜宾高铁枢纽门户区深度城市设计 / PC&P+SADI