dRMM Architects
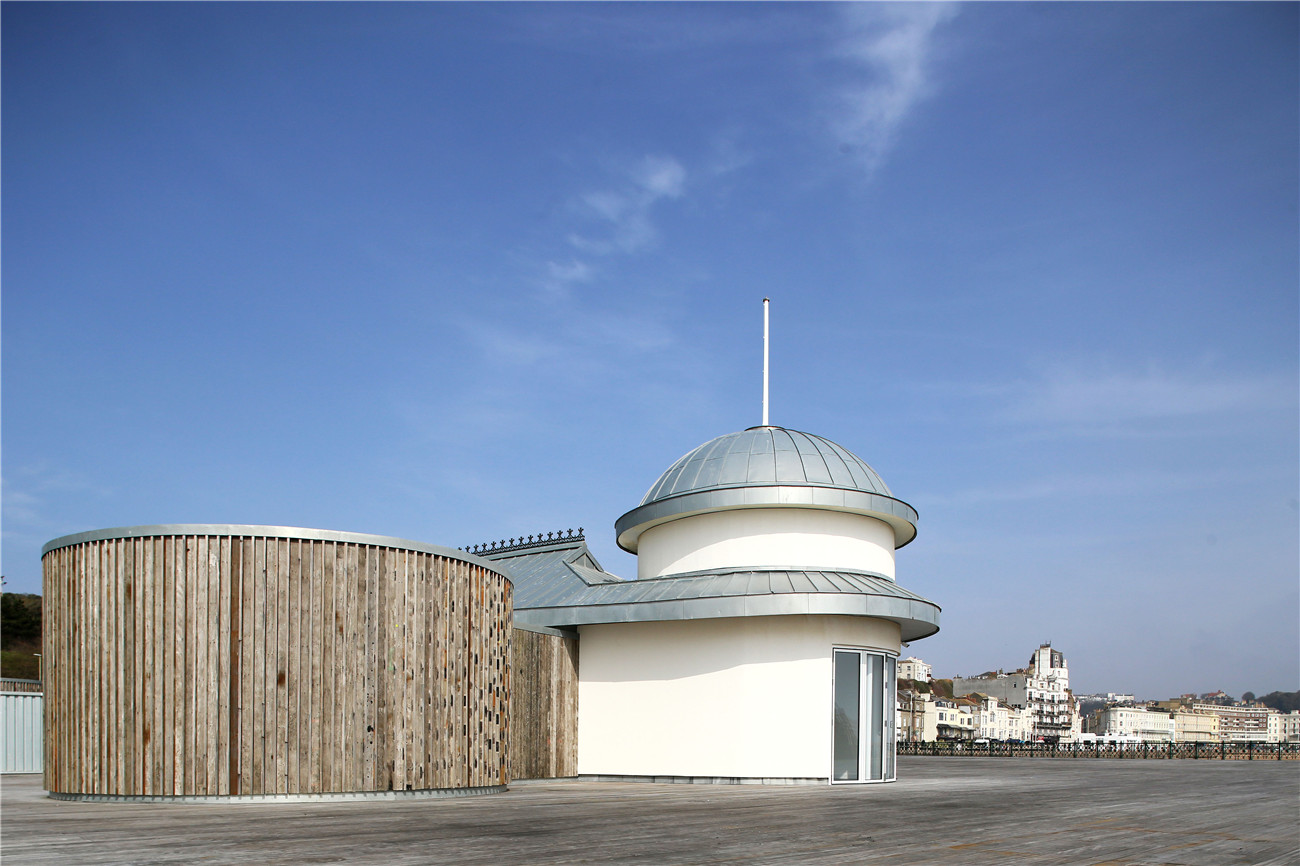
设计单位 dRMM Architects
项目地点 英格兰,西斯廷
项目年份 2017
关于西斯廷码头的扩展阅读:四个月前获得斯特林大奖的它,如今却是前途未卜
2010年,有着悠久历史的西斯廷码头因为一场大火被烧毁。这场火灾在带来损失的同时,给予人们一个反省的契机——在21世纪的当下,已经失去原有机能的码头还能发挥什么样的作用?如何解决周边杂乱开张的小商铺,和年久失修带来的安全隐患问题?可以肯定的是,大火为本地居民和游客们“清”出了一片新场地。在和多方协商之后人们得出的结论是,这片场地将来需要满足各种不同的功能需求。
The 2010 destruction of Hastings Pier by fire was an opportunity to redefine what a pier could be in the 21st century; moving away from the accumulation of commercial booths of poor quality construction. The fire cleared the way for a new approach to creating a generous amenity space for Hastings & St. Leonards residents, and visitors from the UK and overseas. After consultation with locals and stakeholders the conclusion was that the Pier would have to support many different scenarios.
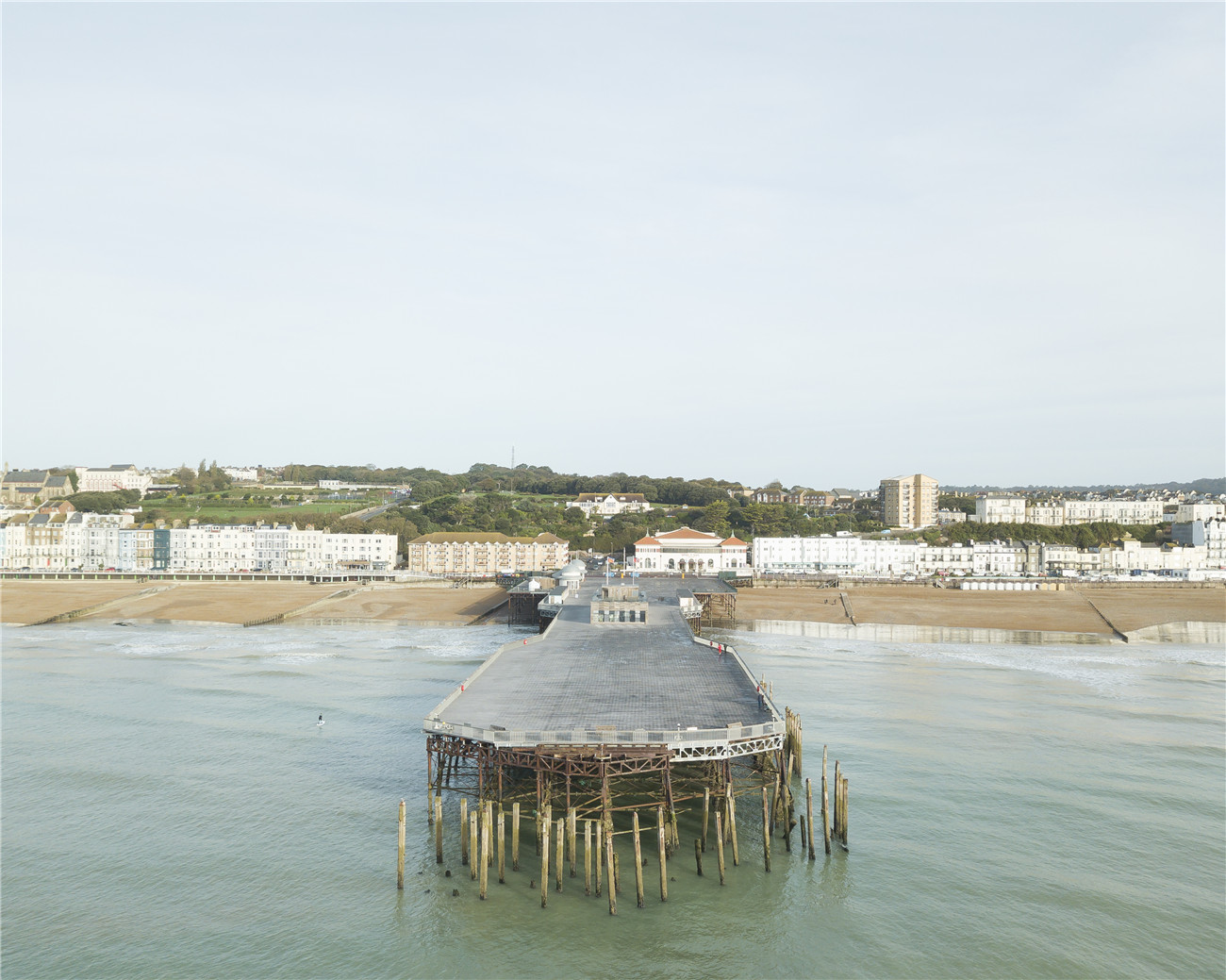
在dRMM提出的方案中,他们并不打算在码头尽头重建宏伟的建筑,而是为大家提供一片开敞的公共空间。设计的重点在于为从音乐活动、垂钓活动乃至市场的多种功能提供一个高效的平台。这个平台的不同用户都可以带来他们需要的“建筑”,比如已经带来了“沙滩小屋”的商贩,他们都为这里将来发展的面貌提供了无限的可能性。
dRMM's conceptual basis for the re-design of the pier was not to create the predictable unnecessary hero building at the end, but instead providing open space to allow universal access. The focus was on creating a well-serviced, strong platform that could support a variety of events and uses from circuses to music events, fishing to markets. Different users can bring their own architecture to plug in. Small local trading stalls in the form of classic beach huts have already arrived, setting the example for an endless range of future possibilities.


设计中的一大亮点是木材的使用。新访客中心的结构100%由交错层压木材搭建,并覆盖在火灾中幸存的木架构上。甲板上的家具也由再生木材制造,并为本地居民提供了不少就业机会。
Creative use of timber is at the heart of the transformed Pier design. The new visitor centre is a 100% cross-laminated timber structure, clad in the limited timber decking that survived the 2010 fire. This reclaimed timber was also used to make the furniture on the deck, as part of a local employment initiative.
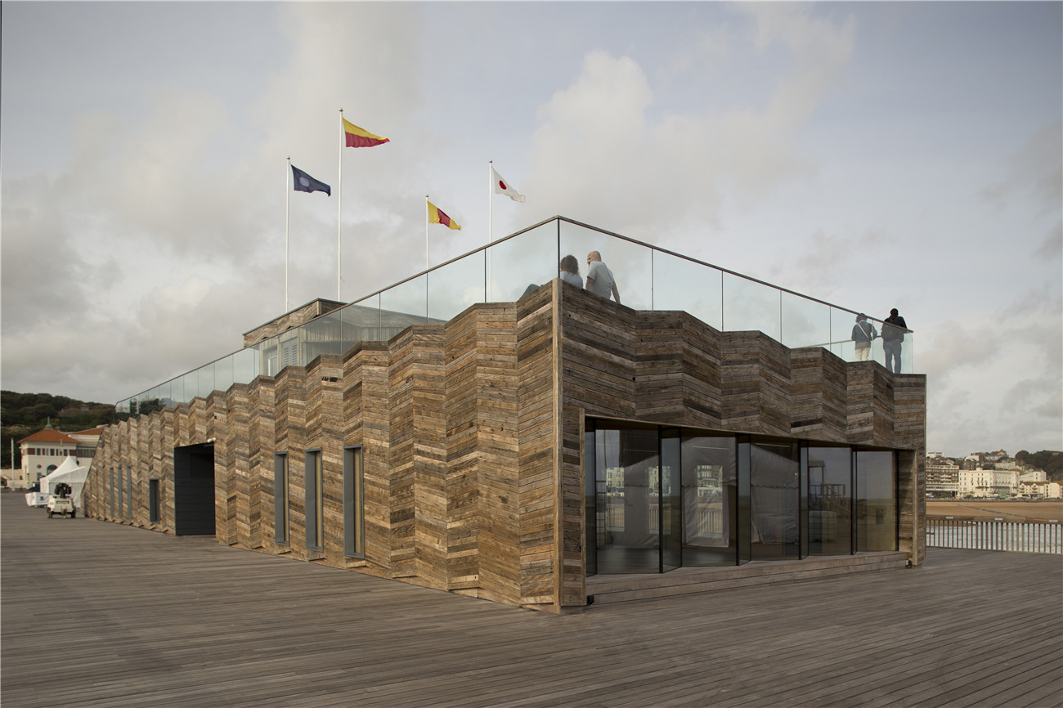

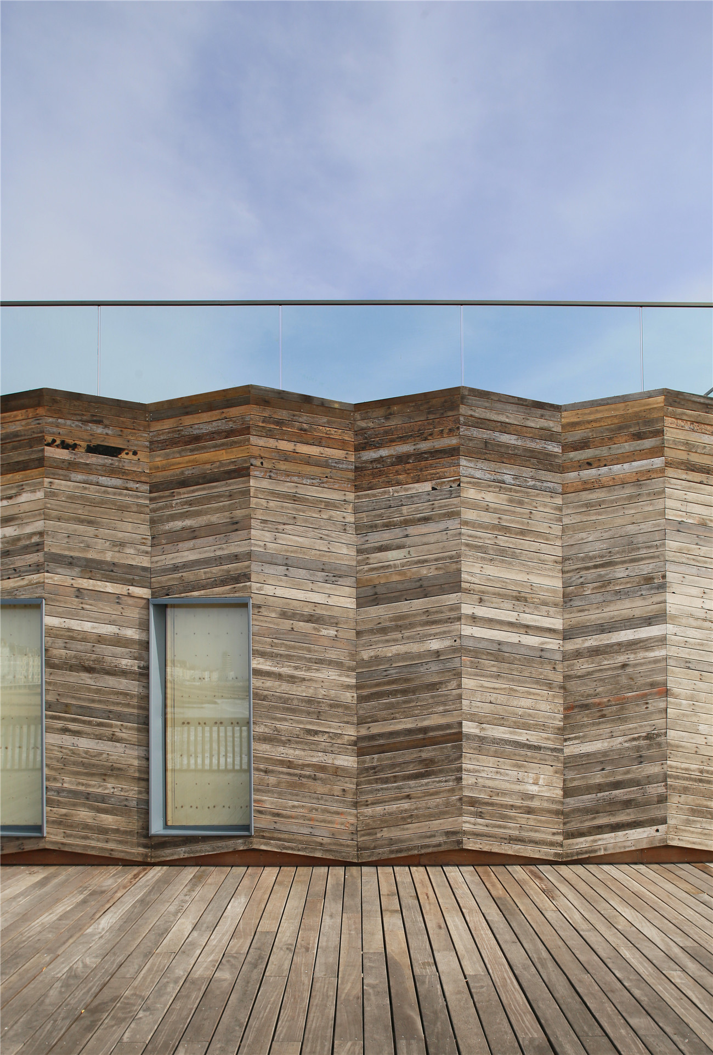
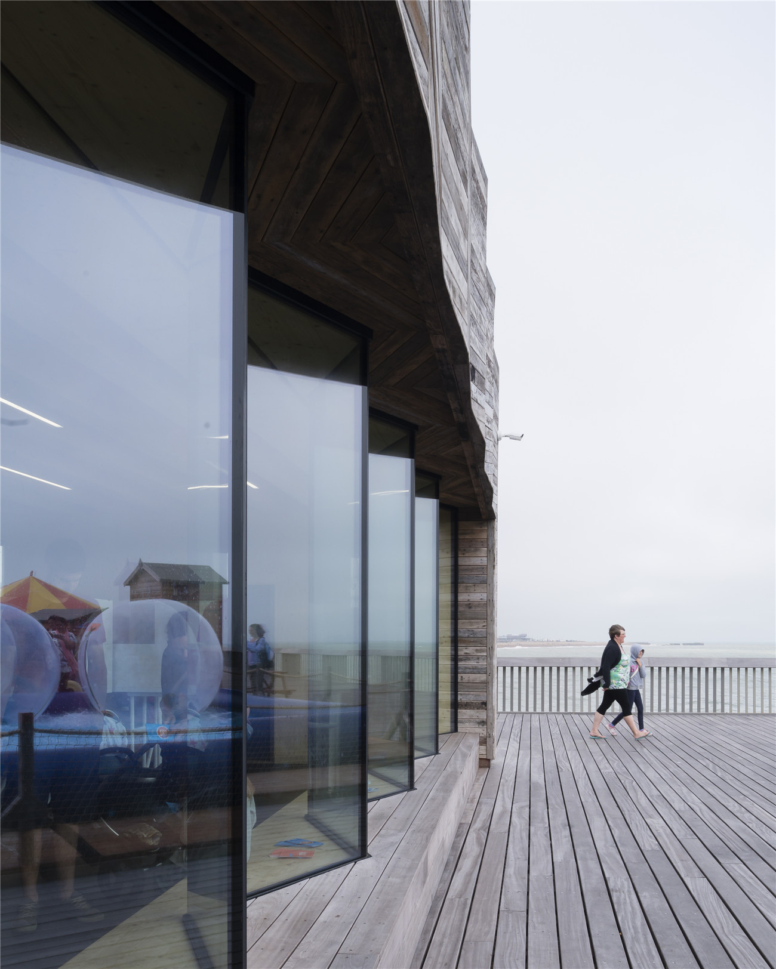
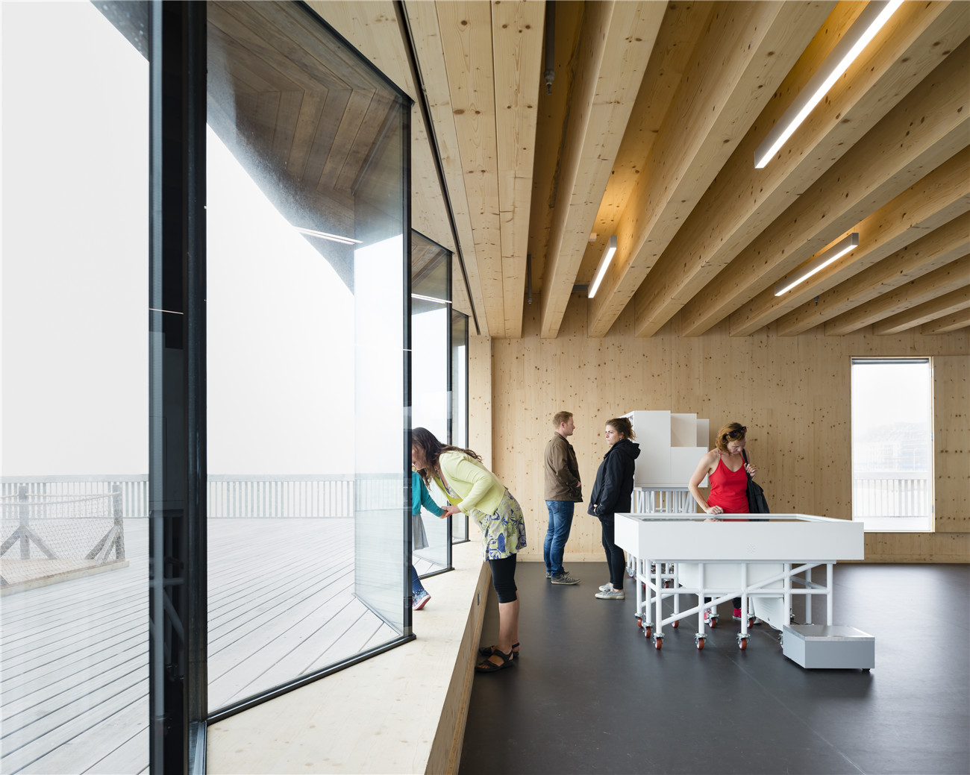
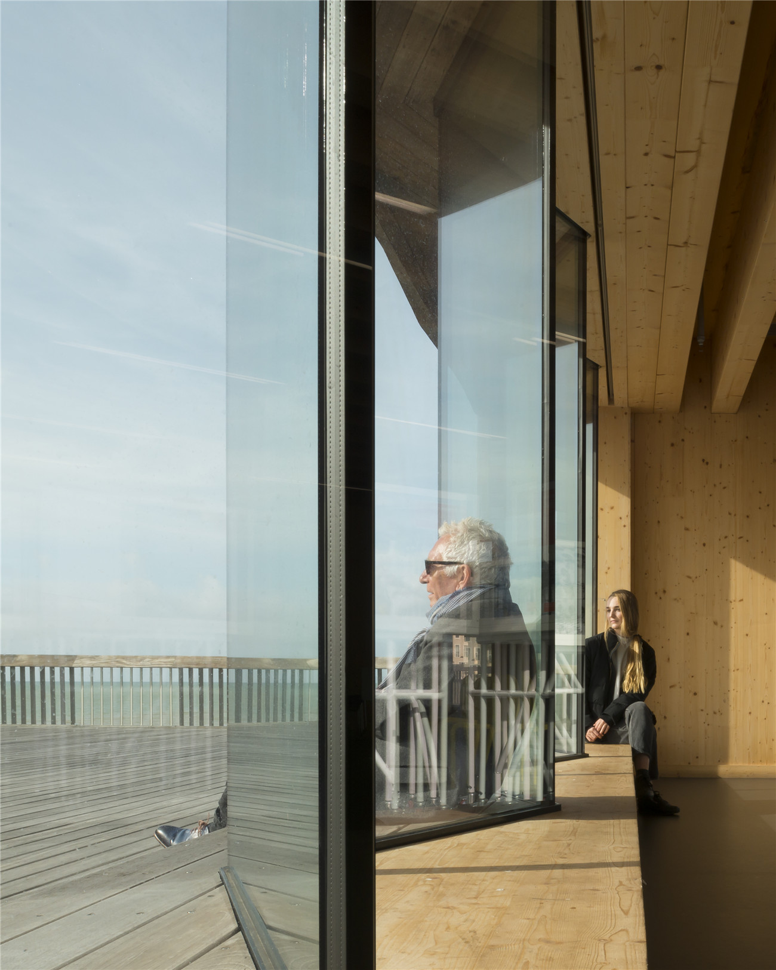
新访客中心用于承办包括室内活动、展览、教育活动在内的各类活动,其上方有一个眺望台。这个玻璃的露天“房间”向着码头探出,人们在上面可以眺望欧洲的景色。
The visitor centre has been designed as an adaptable space for indoor events, exhibitions and educational activities, with an elevated belvedere on top. A glass walled, open-air 'room' looks out to the vast views over the Pier and beyond toward Europe, then back to the town and coast.
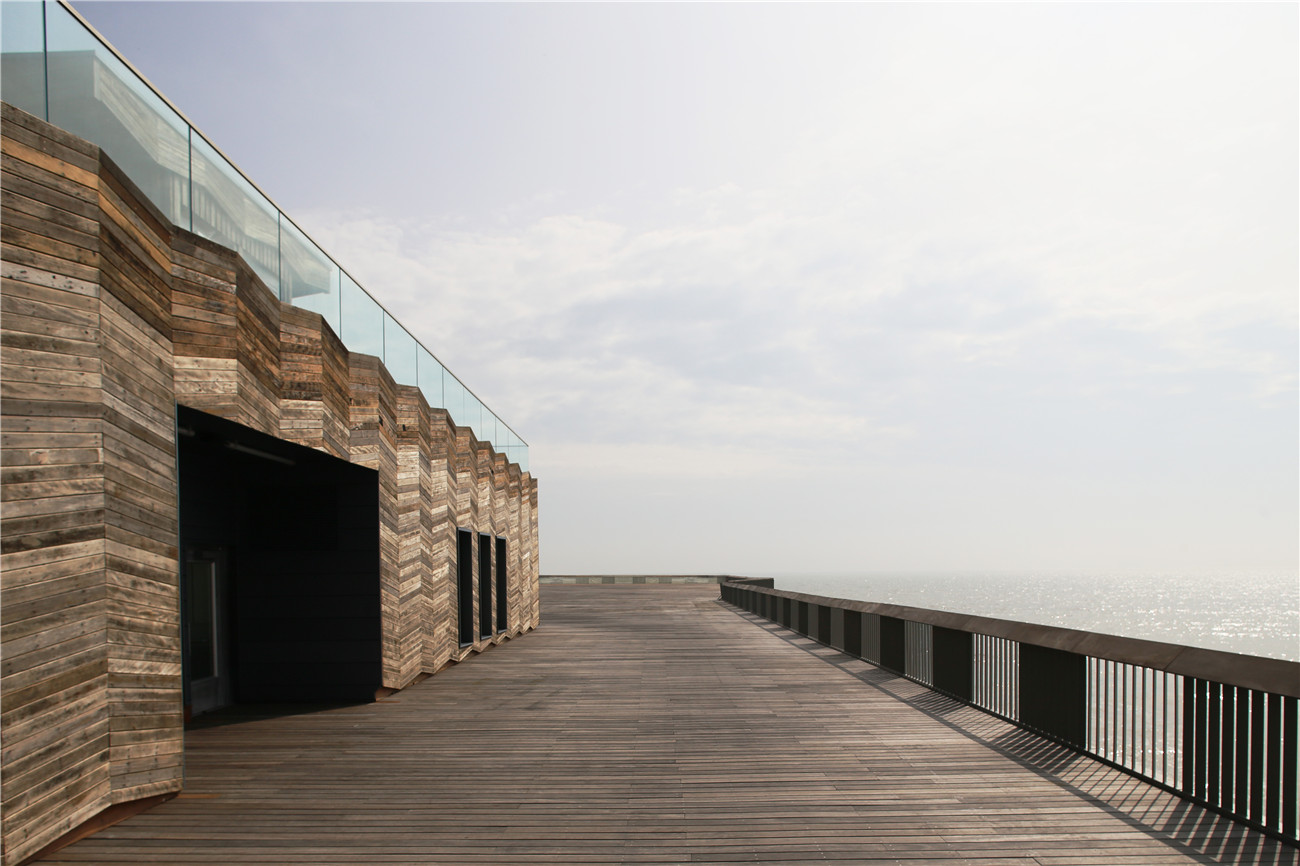
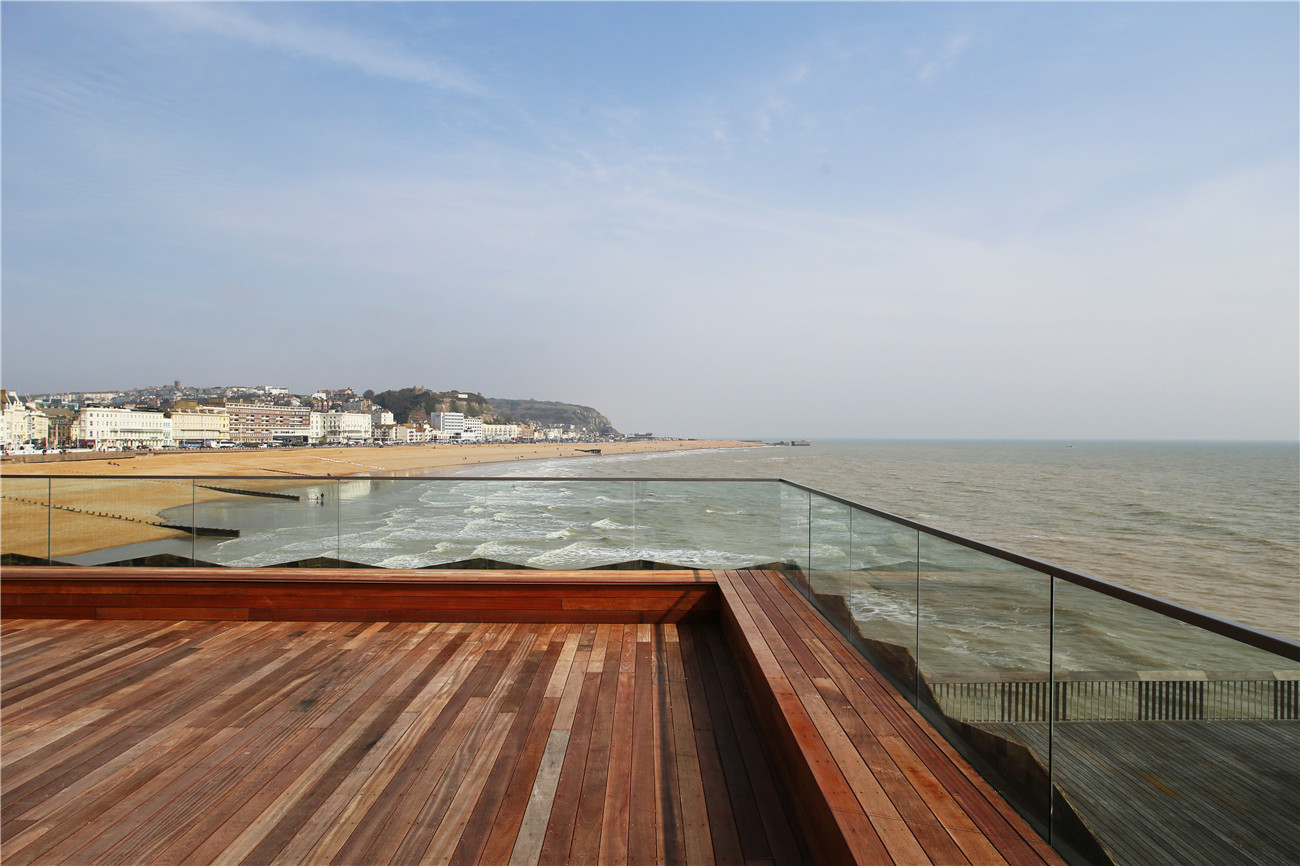
码头作为原有街道的延续,创造出了一片开敞的公共空间。栏杆缝隙间投下的光影变幻与木质甲板相融,升华了被海环绕、步行水上的体验。
The Pier is an extension of the Promenade from which it projects – a public, open space. The experience of being surrounded by sea and 'walking on water' is heightened by the optical game set up by the louvered balustrade design and the quality of the timber deck.


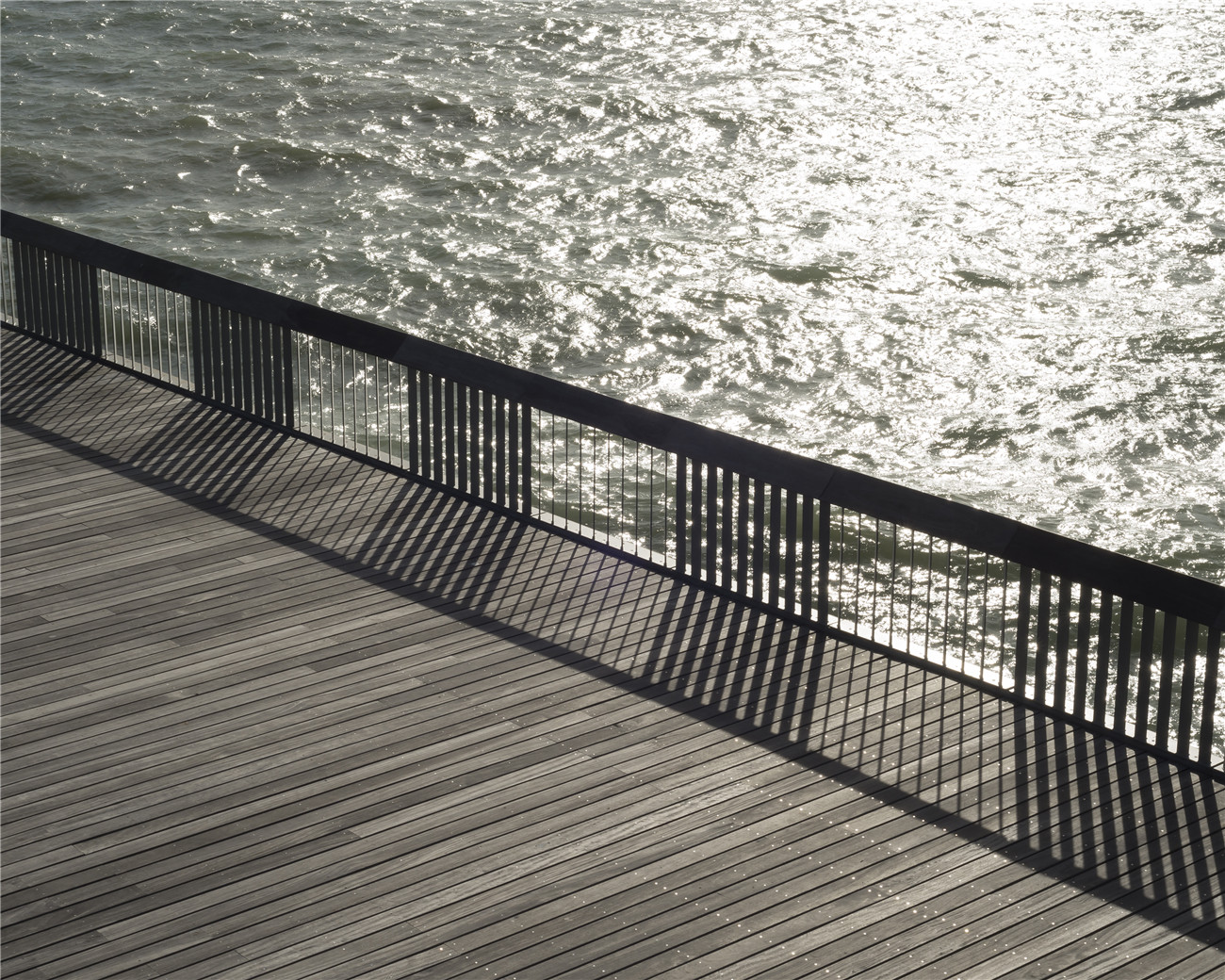
这个项目目前是西斯廷码头改造项目的第一阶段。将来,设计团队计划搭建一个能覆盖整个280米长码头的可移动木质顶棚。改造项目希望能成为都市更新的催生剂,为材料和功能带来可持续发展,给西斯廷这个海边小镇带来更多自然风光。
This is the first phase for the regeneration of Hastings Pier. Future phases include plans for a large, mobile, timber canopy that traverses the entire length of the 280m pier. In its current format, the new Pier is a catalyst for urban regeneration. It offers flexibility, material and functional sustainability, and an uninterrupted vista of the natural and built surroundings of the special seaside town of Hastings.

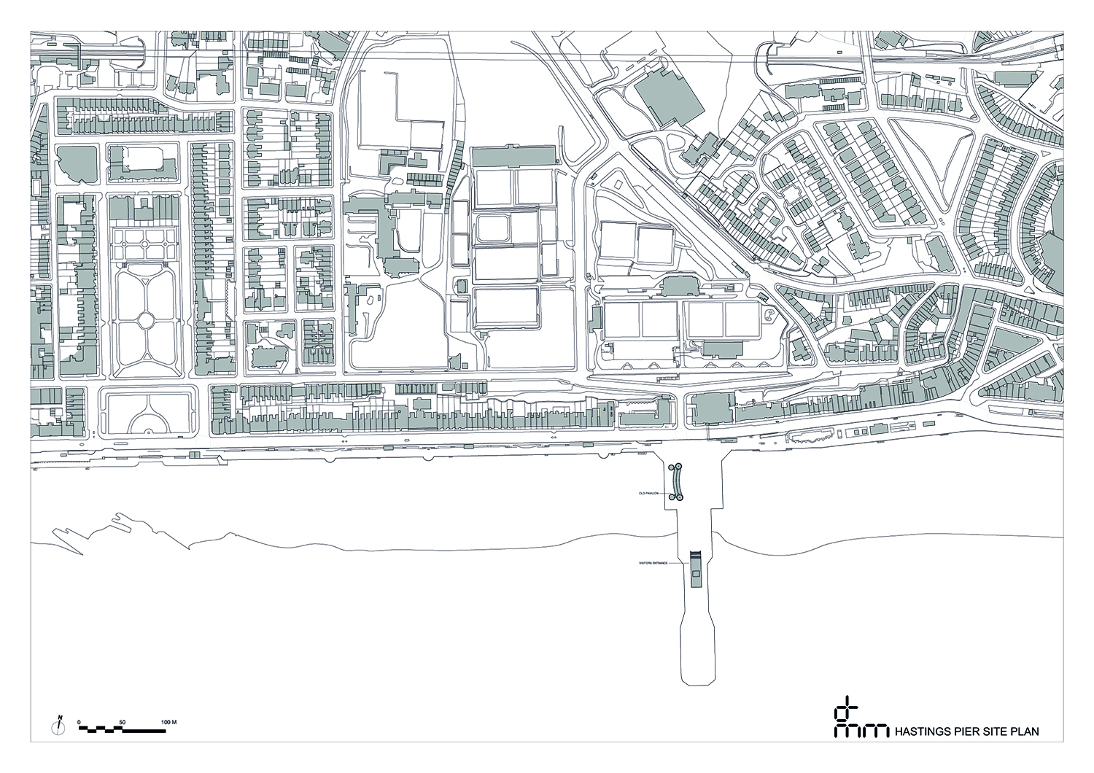
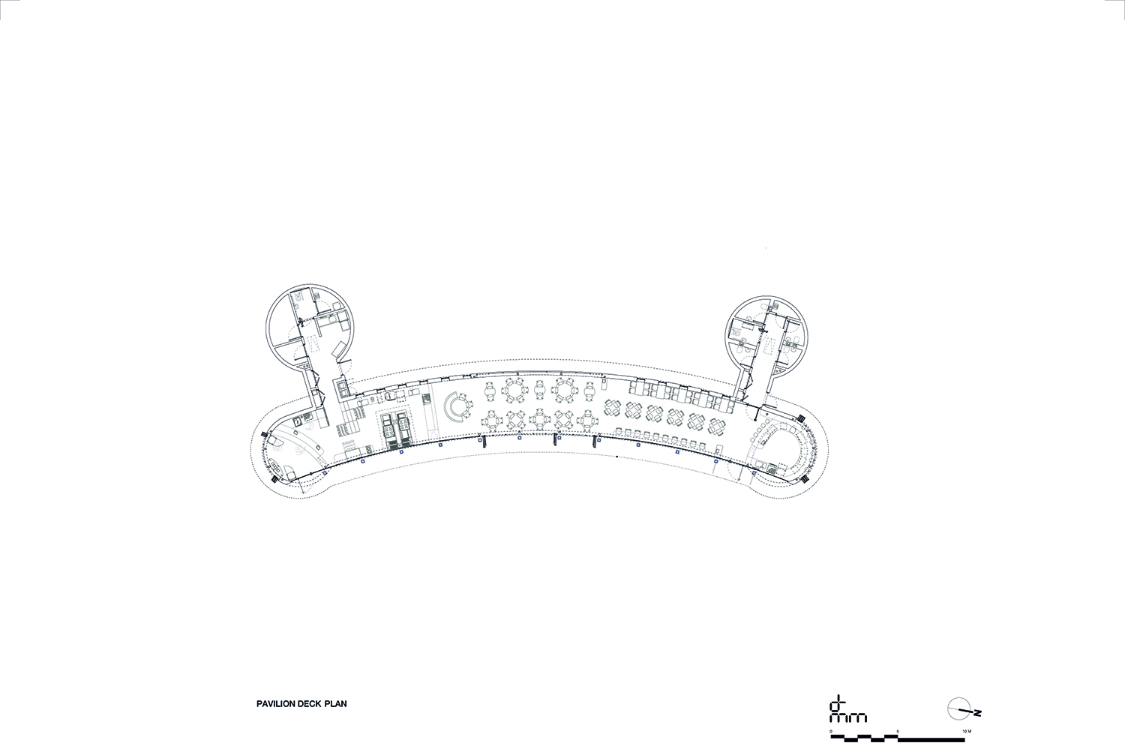

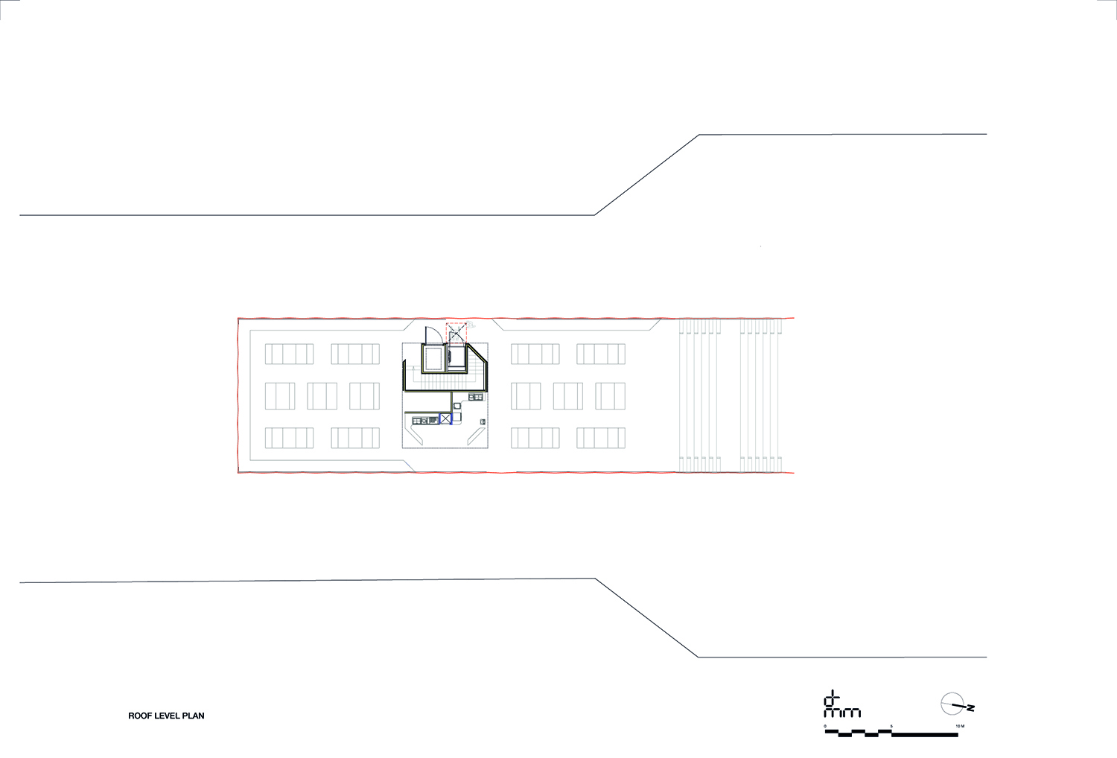
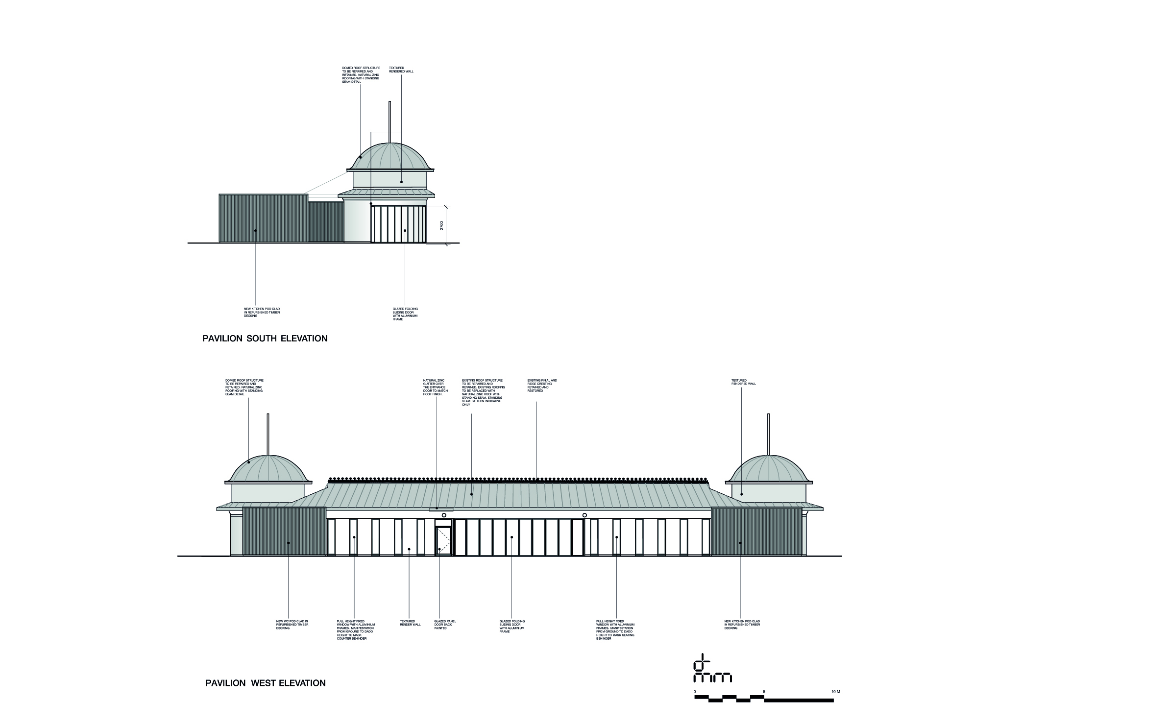
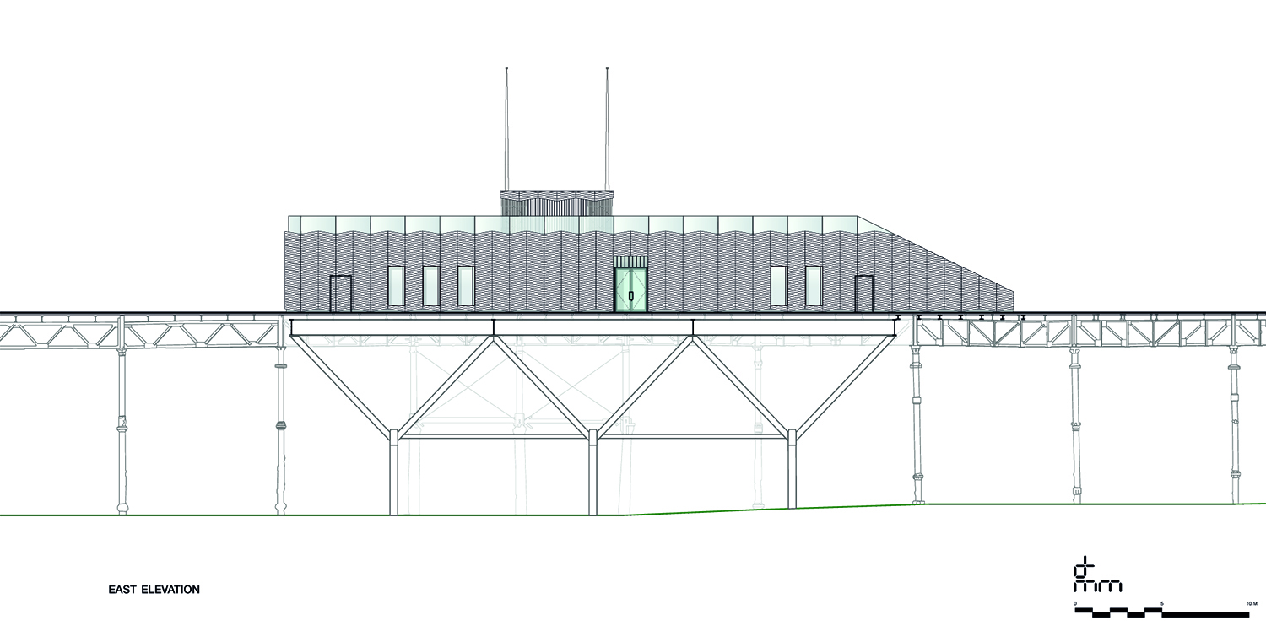
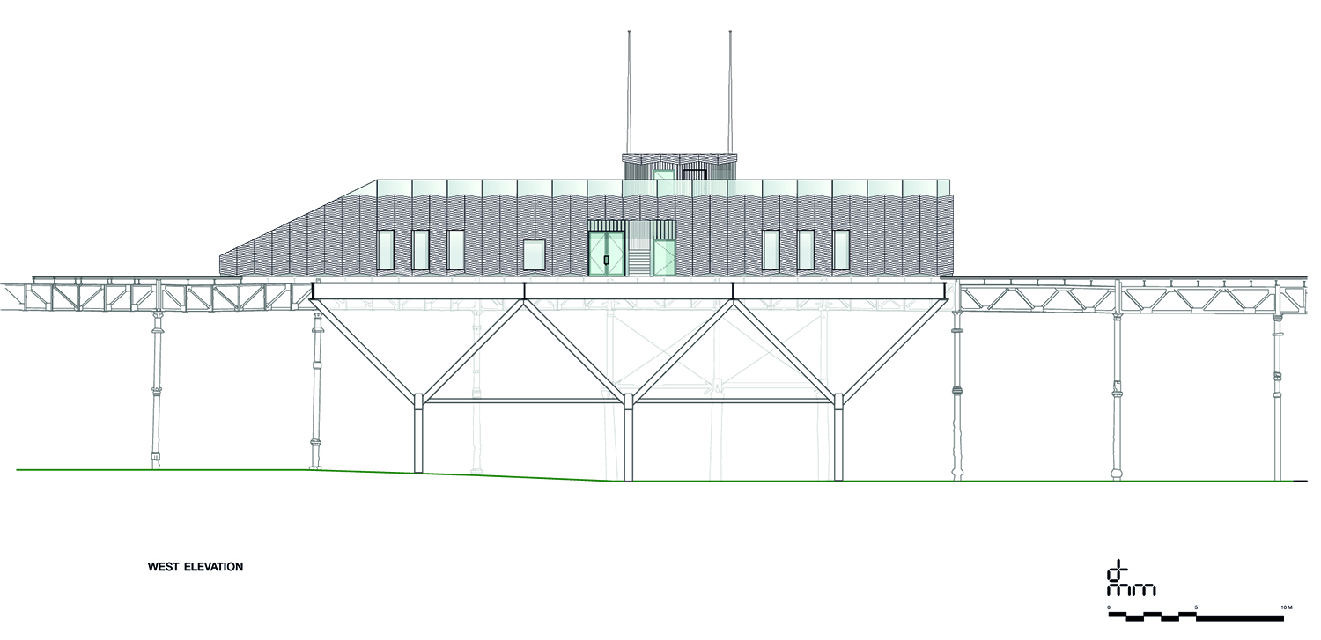

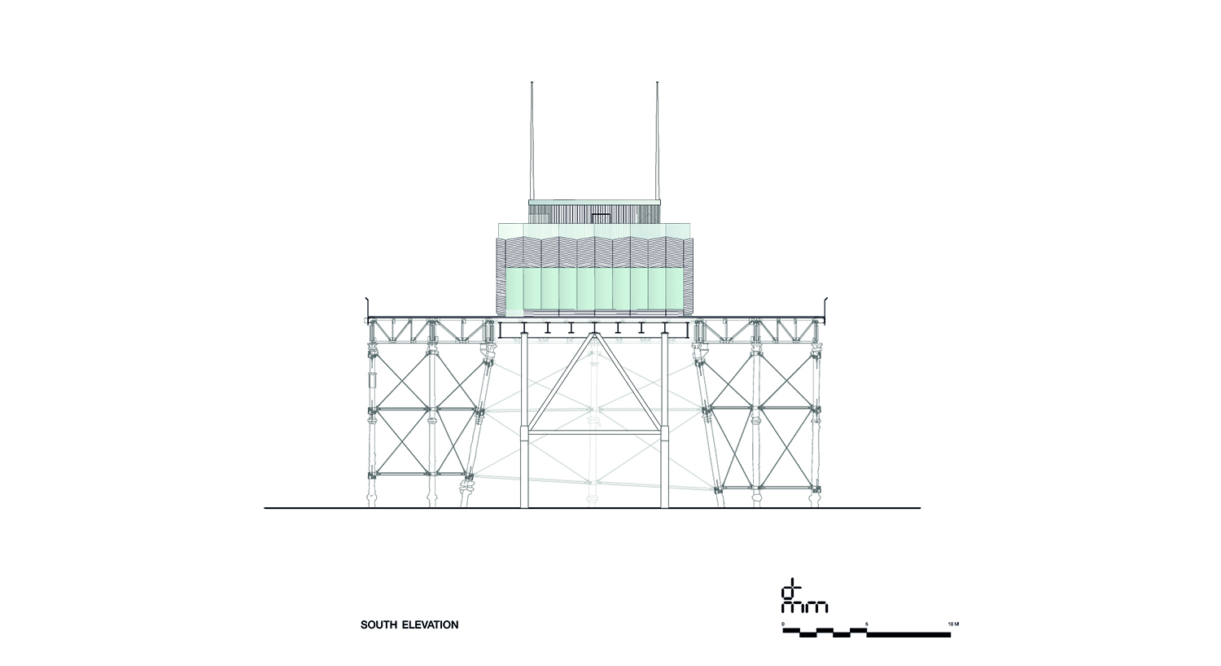
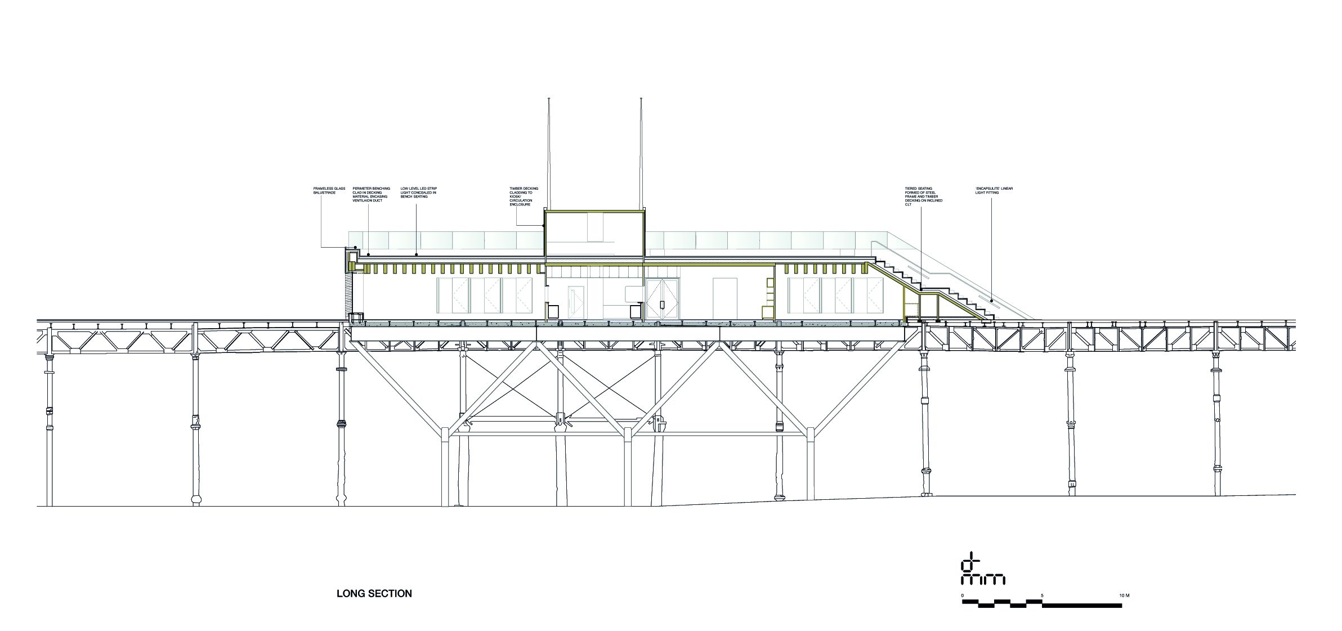

完整项目信息
Architect: dRMM Architects
Client: Hastings Pier Charity
Location: Hastings & St. Leonards
Cost Consultant: PT Projects
Structural Engineer: Ramboll
Marine & Heritage Engineer: Ramboll
Service Engineer: Ramboll
CDM Coordinator: PT Projects
Joinery Company: TCUK Construction
Structural CLT supplier: KLH
FSC Timber Supplier: Ecochoice
Furniture: dRMM and Hastings & Bexhill Wood Recycling
版权声明:本文由dRMM Architects授权有方发布,禁止以有方编辑后版本转载。
上一篇:建筑绘34 | 魏皓严:诗意一笔画
下一篇:快乐与时间:从斯卡帕的建筑谈起