UAO瑞拓设计
项目介绍视频 ©UAO瑞拓设计
设计单位 UAO瑞拓设计
项目地点 湖北孝感
建筑面积 1687平方米
撰文撰文 李涛、徐灏悦
Origin
项目位于湖北省孝感市,场地是典型的江汉平原丘陵地形。项目伊始,设计师在考察地形后,将建设的基地选在乡道对面的水塘边。希望从高速下来的车辆,在拐进这条两侧种满意杨林的乡间道路时,第一眼就可以看到建筑全貌,从而形成一个对景的关系。
The project is located in Xiaogan City, Hubei province. The site is a typical hilly terrain in Jianghan Plain. At the beginning of the project, the designer chose the construction base at the side of the pond opposite the township road after examining the terrain, hoping that the vehicle from expressway, after turning into this country road which planted with populus, could see the whole picture of the building in the first eye, thus forming a relationship between the scenery.
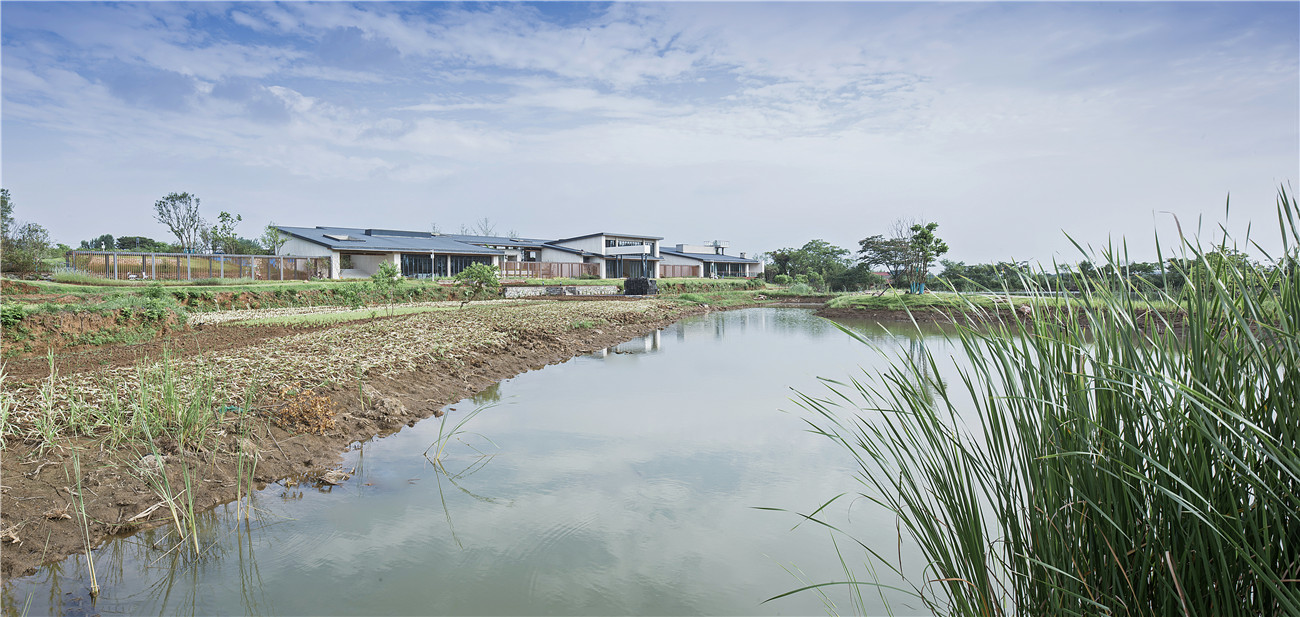
Refined Selection of a Site
在方案构思阶段,设计师多次去往现场,发掘基地的特质。阶梯型田埂成为设计中被突出强调的自然要素。设计师将一个长条形的体量置于水塘边的三级田埂之上,刻意保留的1.5米高差自然就形成了室内和内院的两级空间。同时,这个高差直接反应在建筑的外部形象上——坡屋面。较低的临水屋檐,对应较低的田埂,檐口高4米;较高的屋檐,对应较高的田埂,檐口高6米;而内部高差的处理,在不同空间里有着不同的表达方式,客观地反应出空间的功能和节奏。
During the plan stage, the designer went there and back between the scene and excavated the characteristics of the base, and the ladder ridge became an important natural element in the design, and the designer put a long strip on the three level ridge height of the pond, and the two level space of the inner courtyard was formed naturally by the 1.5m height difference which retained intentional. The height difference is also directly reflected in the external image of the building-sloping roofs, which is in the lower side of the cornice, correspond to the lower side of the ridge, the cornice height is 4 meters, the higher cornice correspond to the higher side of the ridge, and the height of 6 meters; and the internal height difference has different expression mode in different spaces. This way objectively reflects the function and rhythm of space.

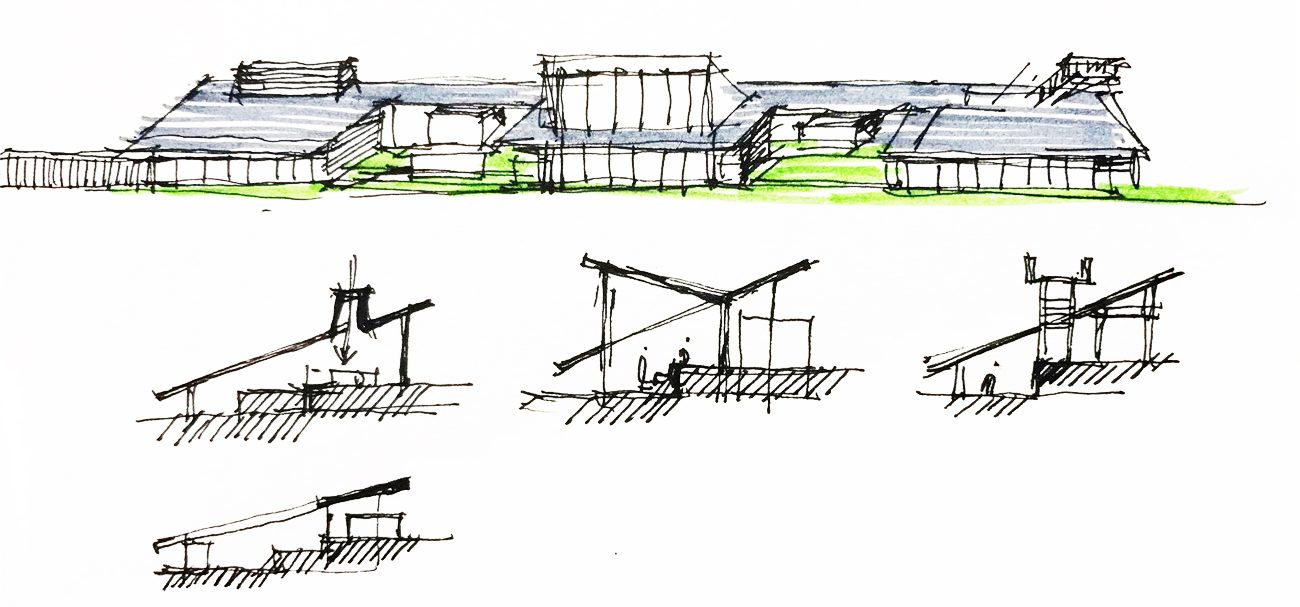
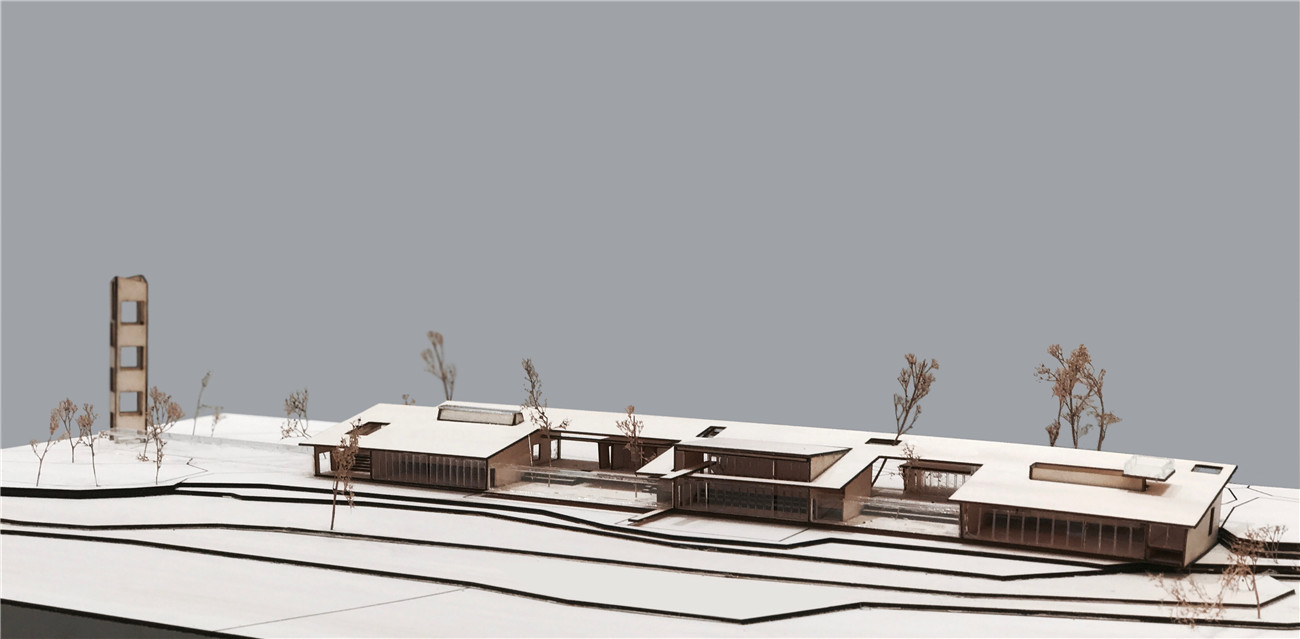
Horizon
建筑总长度104米,临水侧屋檐高4米,长度和高度的比例关系形成了本项目最明显的特征。建筑仿佛卧在水塘边,呈现出水平谦逊的形象。同时,主体建筑平行于乡道,从乡道望过去,多条水平线集聚:乡道的护栏、水塘的边线、建筑前的几级田埂、建筑临水侧的檐口线、建筑高侧的檐口线、内院及入口长廊的屋顶、屋顶观景平台。这些水平线强化了江汉平原丘陵的地形特征。
The height of the eaves on one side is 4 meters high, the total length of the building is 104 meters, the proportion of length and height has formed the greatest feature of this project: the building seems to lie on the side of the pond to form a low level and modest image; at the same time, the main building is parallel to the Township Road, and from the Township Road, many horizontal lines gather: the guardrails of the township road. The border line of the pond, a few levels of ridge in front of the building, the cornice line on the water side of the building , the cornice line on the high side of the building, the horizontal line of the roof of the inner and entrance corridors, and the horizontal line of the viewing platform of the building roof. These horizontal lines strengthen the characteristics of hilly terrain in Jianghan Plain.
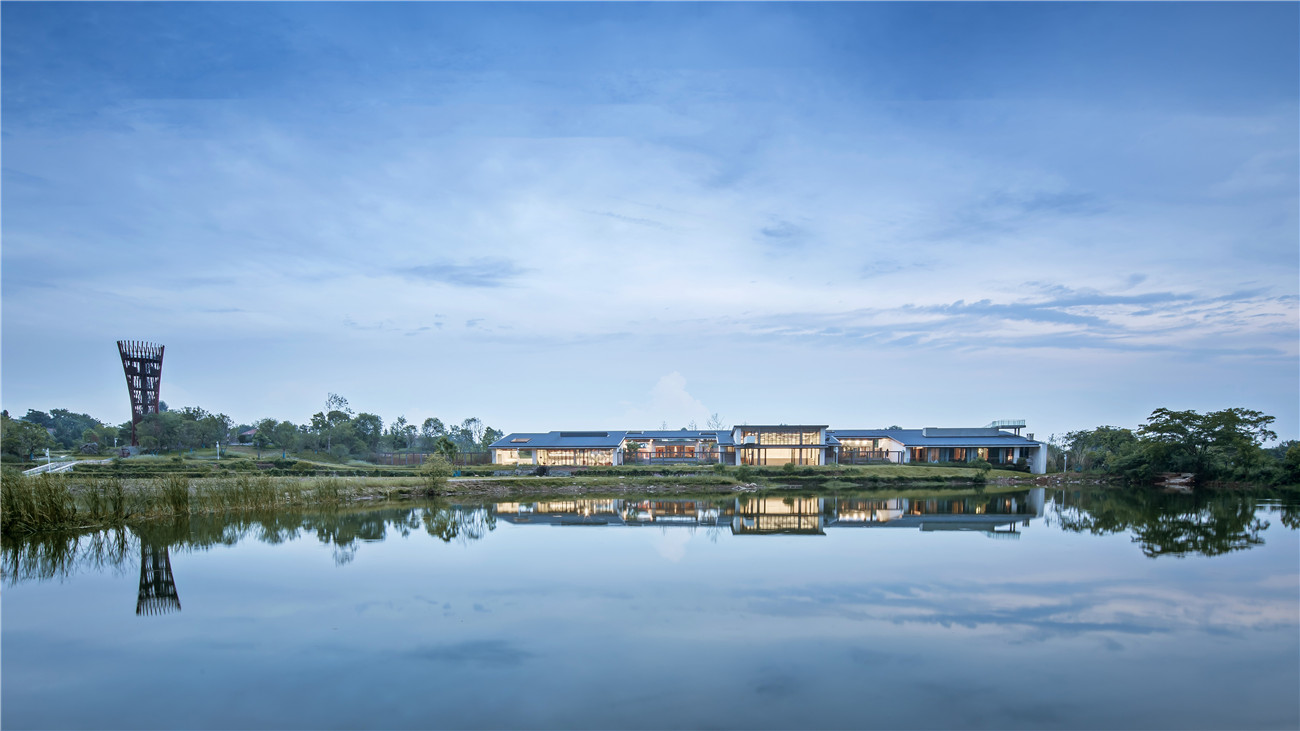
A Walk on the Ground
如前所述,项目选址在乡道隔着水塘的一侧。来拜访的游客,第一眼便会在乡道两侧意杨林的空隙里瞥见建筑完整的立面形象,长而低平。继续拐进入口道路,则会以一个45度角看到建筑的全景,拉长的线条带来透视感的收缩,强化了建筑低长的观感。随后沿着田埂,步入长廊,到达入口门廊,才能拾级而上到门厅。或是穿过门厅,看到建筑立面较高的一侧。
As mentioned above, the site is located on the side of the pond at the township road. Visitors will see the whole image of the building —long and low —in the empy space of the populus in the Township Road, and continue to turn into the entrance road of the project. It will see the panoramic view of the building at a 45 degree angle, and the elongated lines bring the contraction of perspective. The length and level feeling of the building were enhanced; then, along the ridge of the field, the promenade and the entrance porch were taken to reach the hall. Or across the hall to see the side of the higher facade of the building.
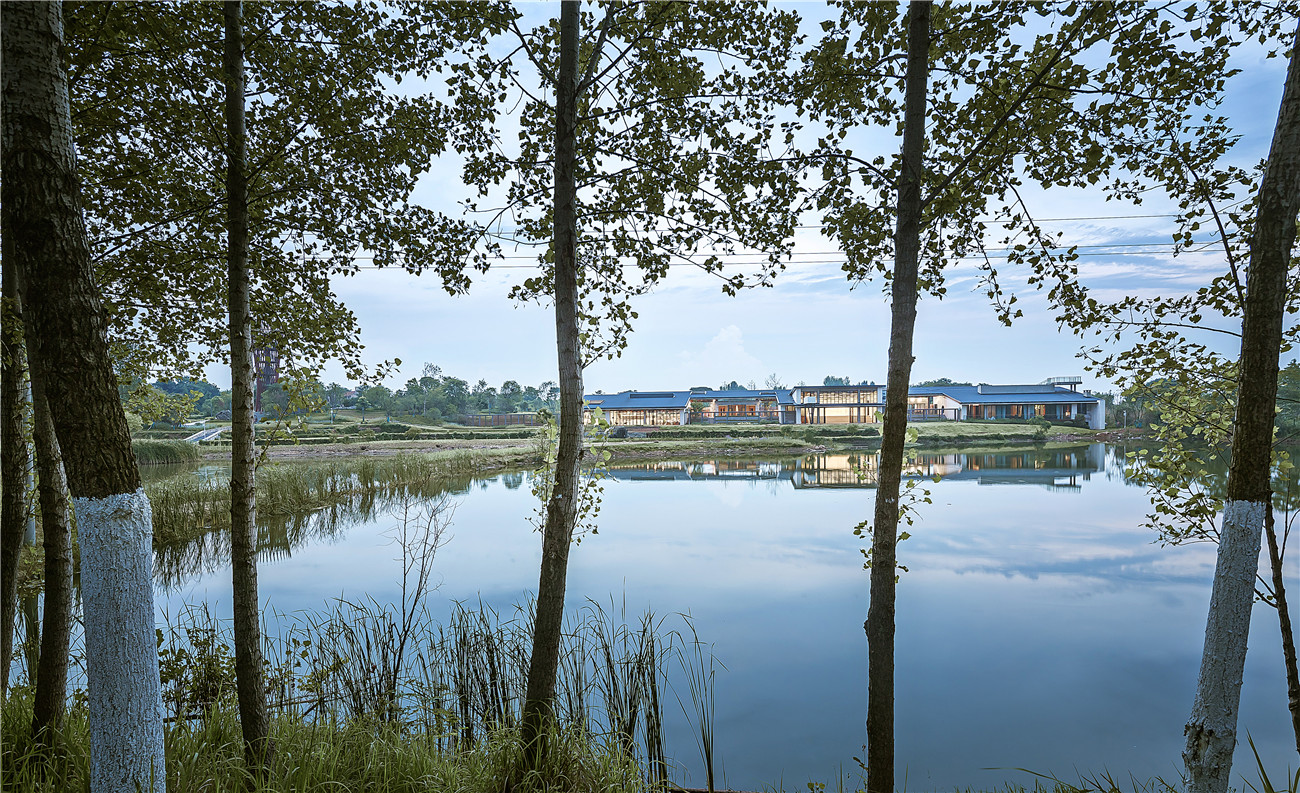
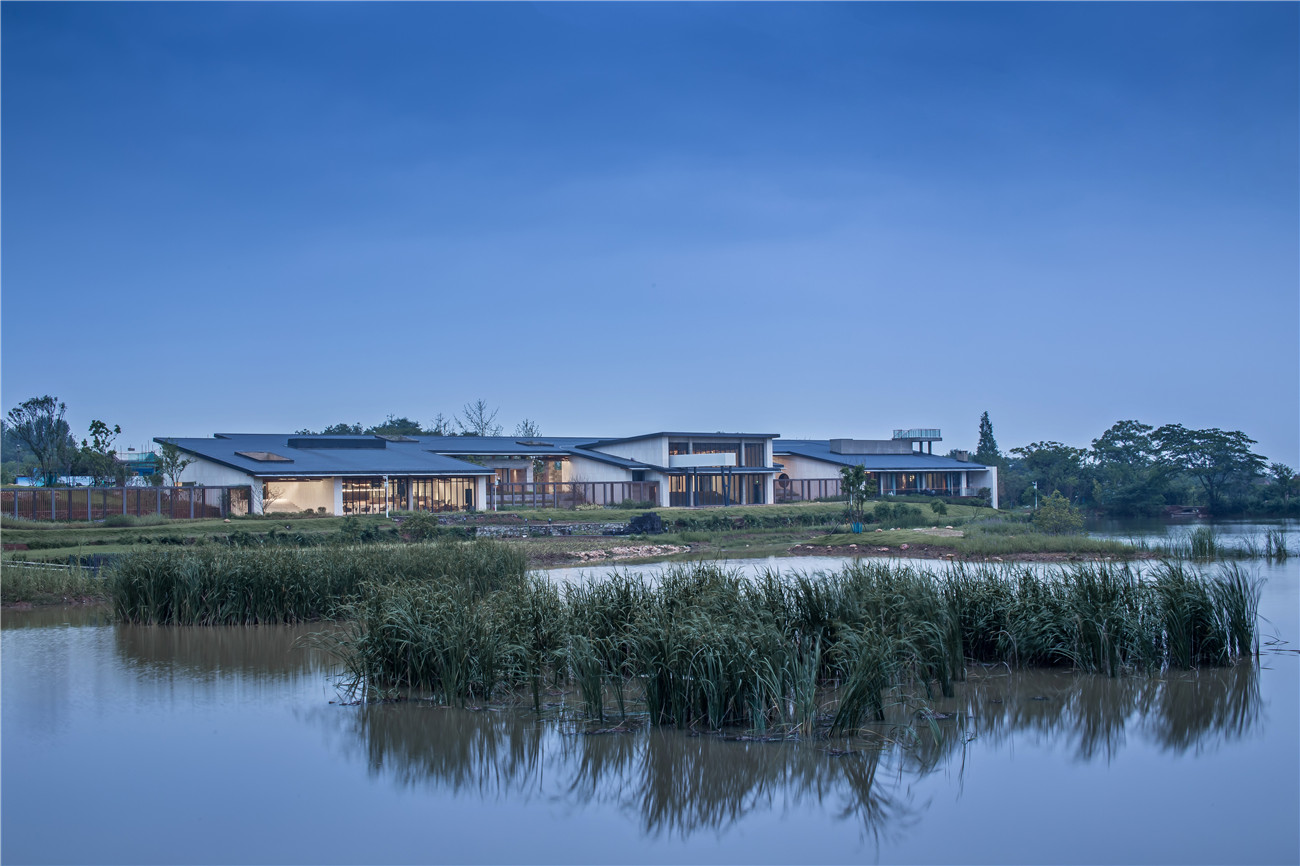
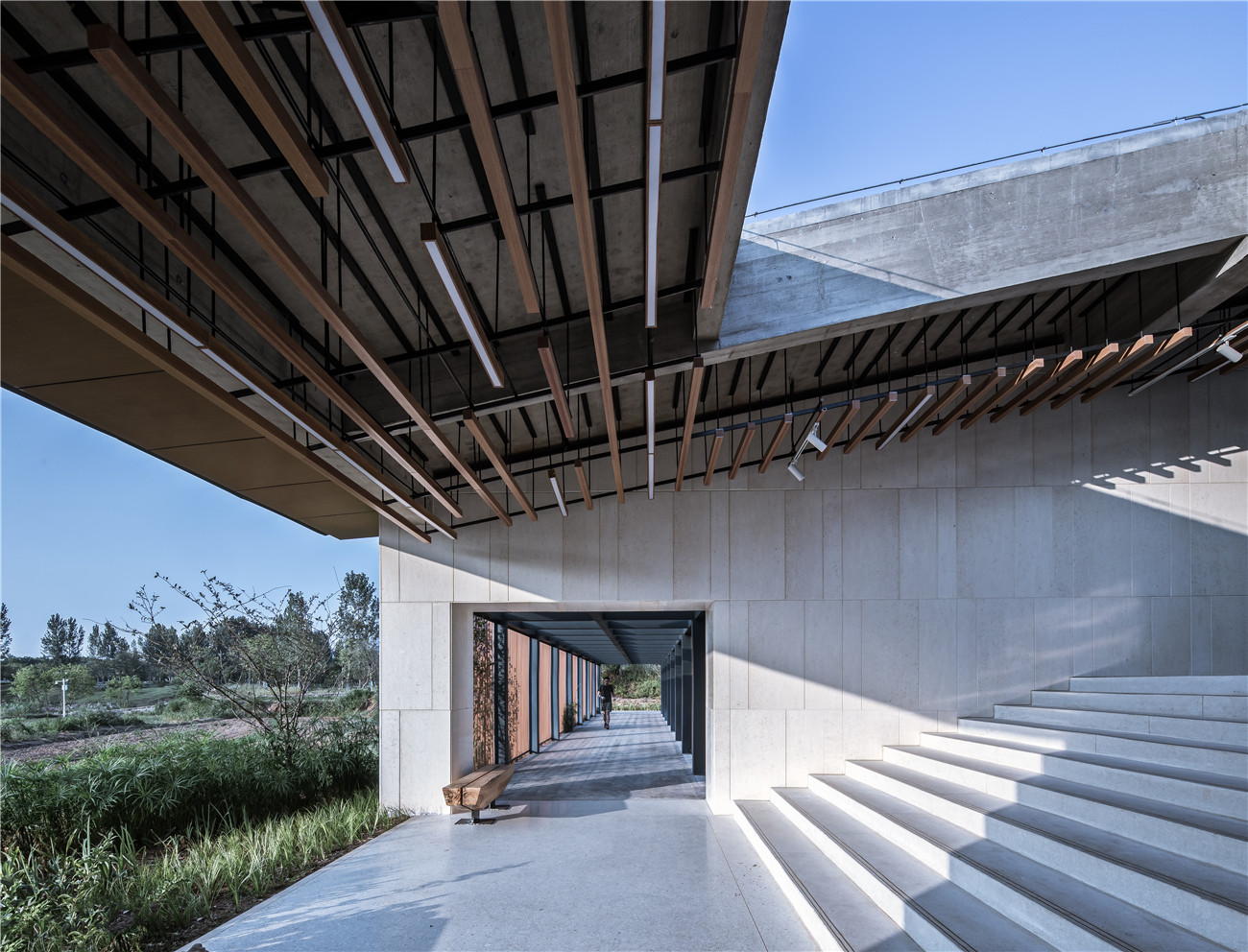
漫步于此可产生对建筑不同的观感,但也会发现这个建筑并不存在一个传统设计意义上的“主立面”。犹如柯布西耶的萨伏伊别墅,没有主要立面,也没有去强化入口形象。这是设计师的刻意为之,也是回应江汉平原这种平坦场地的无方向感。
The walk brings a different view of the architecture, but it will also find that the building does not have a "main elevation" in a traditional design, like Corbusier's Savoy villa, without major facades, nor to strengthen the image of the entrance. It is the designer's intention to respond to the sense of direction in flat site of Jianghan plain.

Internal Space Rhythm
在统一的大屋面下,设计师组织了五个盒子:两个内院,三段长廊,一段直跑楼梯,以及这些实体盒子与屋面围合的“剩余空间”。它们共同形成了一个克制的外部形象,但在内部创造了尤其丰富的游走空间。五个盒子遵循着:大、小、最大、小、大的尺度节奏。
Under the unified roof, the designer organized five boxes, two inner yards, three corridors, a straight run staircase, and the "remaining space" of these physical boxes and roofs, forming an external image of restraint, and the interior of a particularly rich wandering space. The five boxes follow the rhythm of scale: big, small, the biggest, small, and then big.
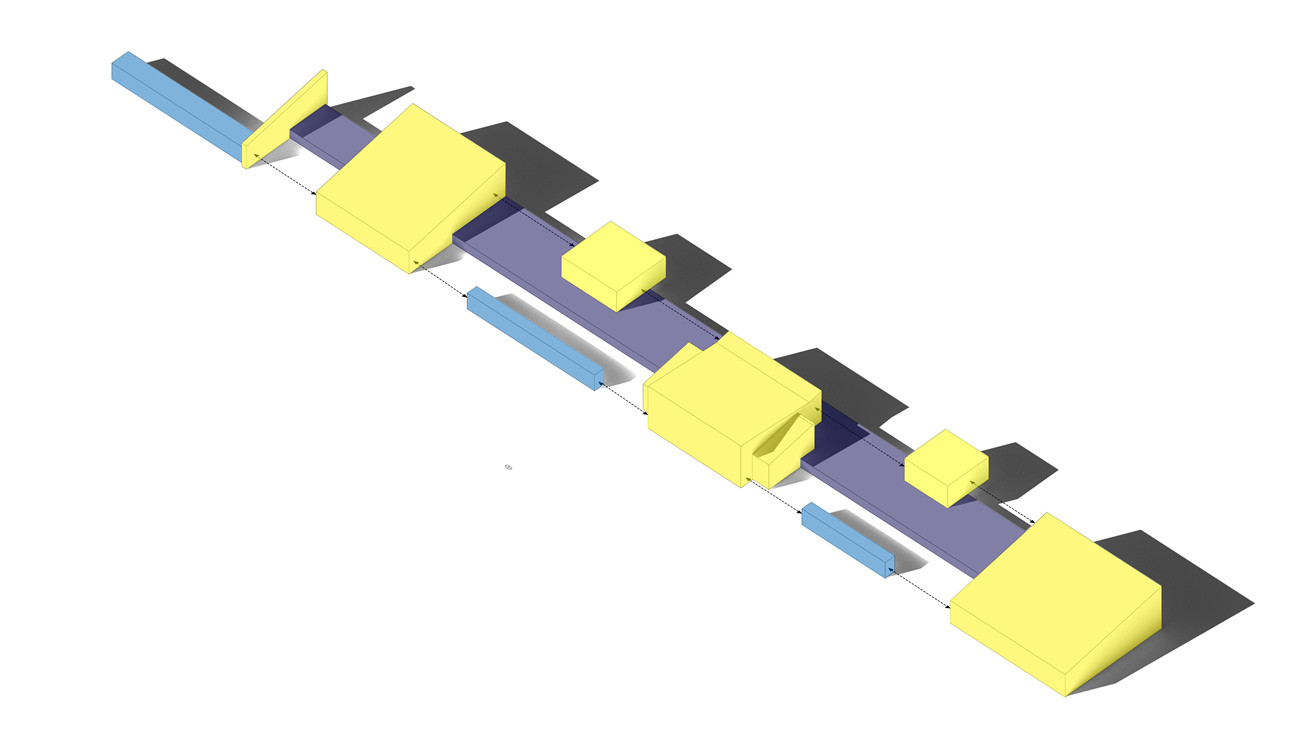

五个盒子之间的“剩余空间”,也因屋顶与盒子的高低对比、内院与外部稻田的大小对比、视线的贯穿与遮挡以及坡屋顶开洞与密实的对比,形成不同的节奏。
The "remaining space" between the five boxes, formed a different rhythm because of the height of the roof and the box, the size of the inner and outer rice fields, the penetration and occlusion of the line of sight, and the opening and the dense contrast of the sloping roof.
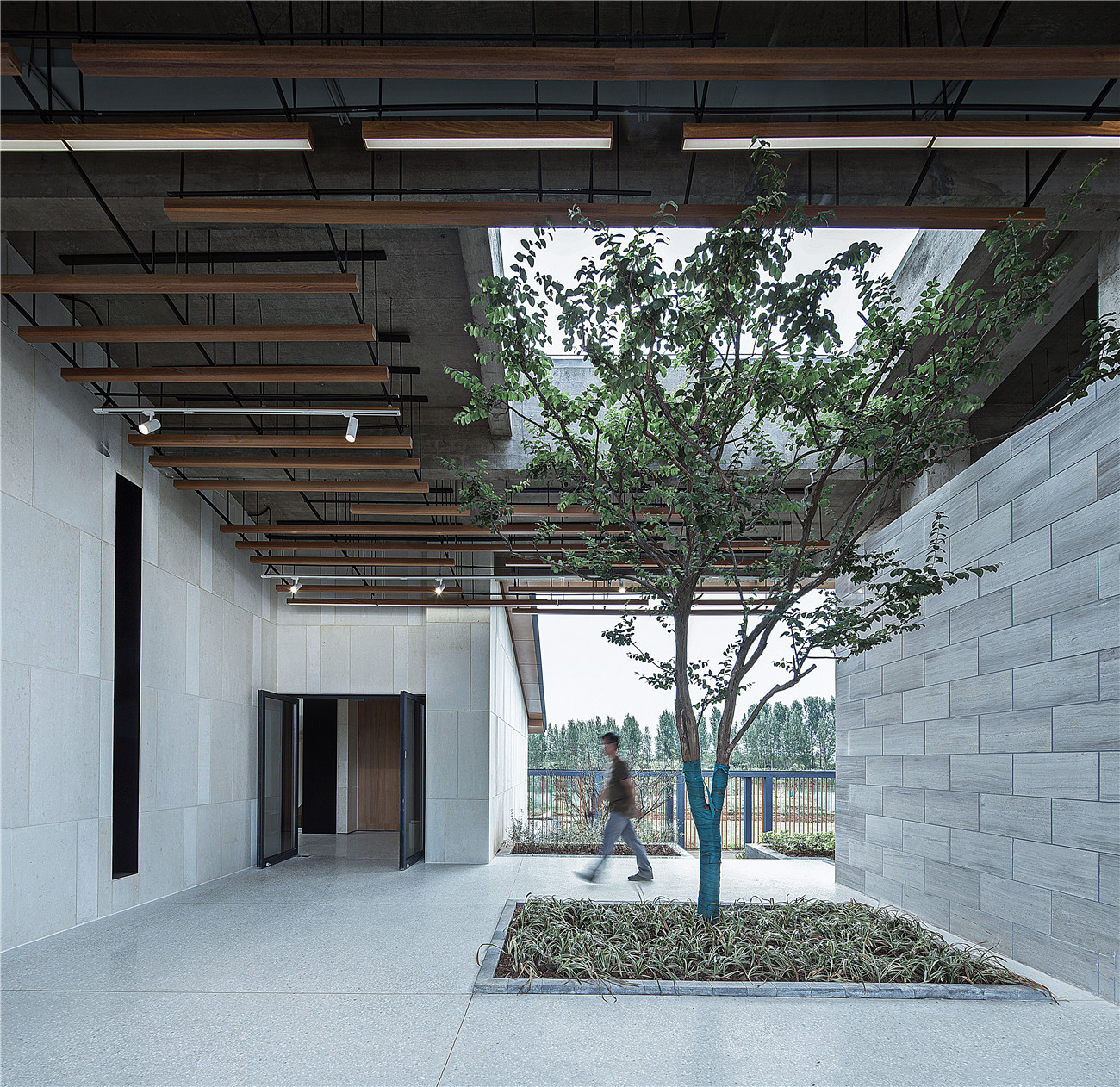
Height Difference Determines Space's Function
如前所述,建筑的横剖面是以田埂1.5米的高差为依据来设计的,五个盒子与这个高差的关系顺势成为室内空间的设计手法,也决定了室内的功能。
As mentioned earlier, the cross section of the building is designed on the basis of the 1.5m height difference of the ridge. The relationship between the five boxes and the height difference becomes the design technique of the interior space, and the elevation also determines the function of the interior.
第一个盒子的高处是展厅,临水一侧低处是咖啡厅,两者之间的高差成为咖啡厅的四人卡座区,高差之间还植入了一个小盒子,既是高处的影音室,又是低处的咖啡吧台的背景墙。第二个盒子封闭的一侧是卫生间,开放向内院的是化妆间。第三个盒子是婚礼堂,借助高差自然形成了观众坐席。第四个小盒子是接待厅。第五个盒子高处是会议室,低处临水是餐厅,两者的高差被中间插入的直跑向屋面平台的楼梯所截断,直接分隔出开放和私密两种空间。
The first box, the height is the exhibition hall, the lower side of the water side is the cafe, the high difference between the two becomes the four seat area of the cafe, and a small box is inserted between the height and it is also the background wall of the coffee bar; the second boxes are sealed on the side of the bathroom and open to the inner courtyard. The third box is the wedding hall,which formed the audience's seat with the help of the height difference; the fourth small boxes are the reception hall, the fifth boxes are in the conference room, the lower side of the water is the restaurant, the high difference between the two is truncated by the middle of the stairs, which runs straight to the roof platform, and makes the open and private two space properties separated directly.
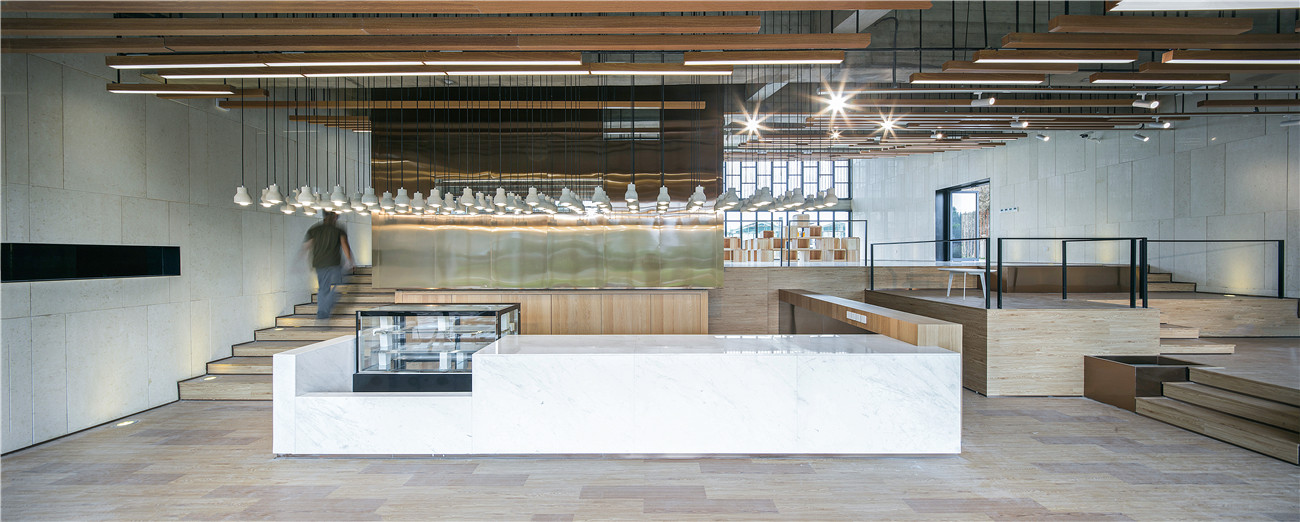
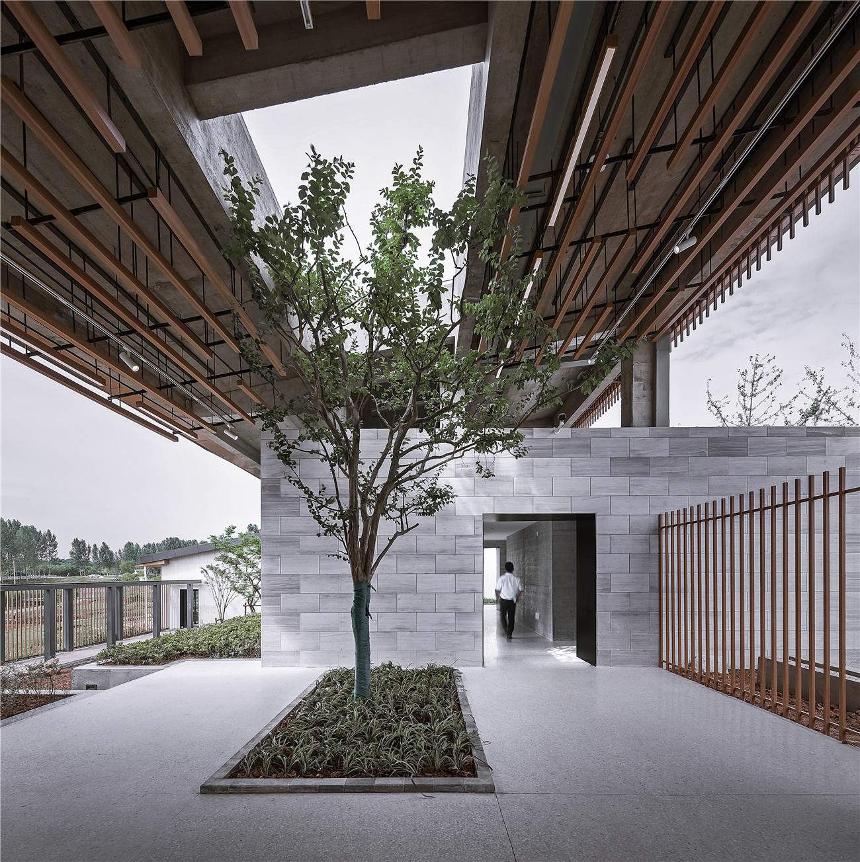
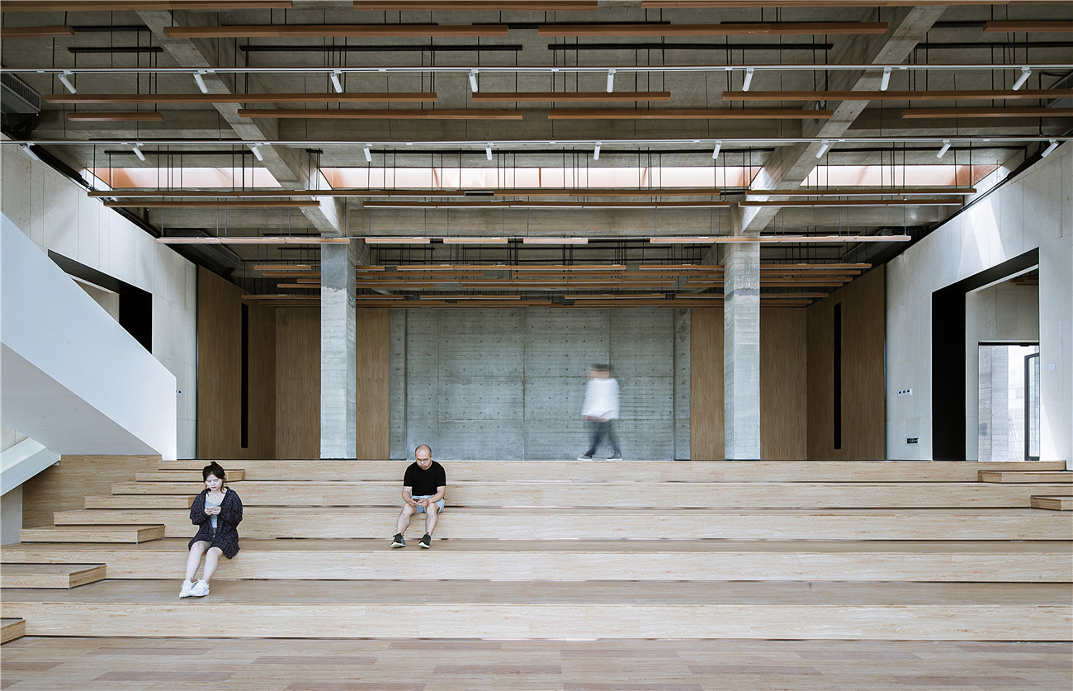
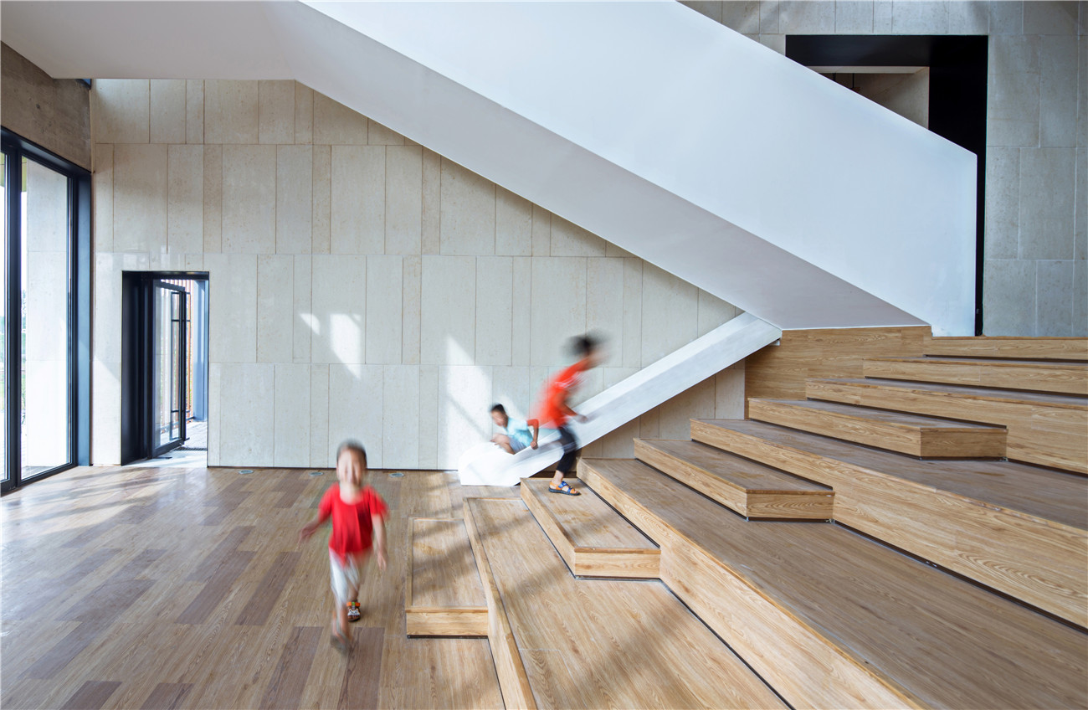

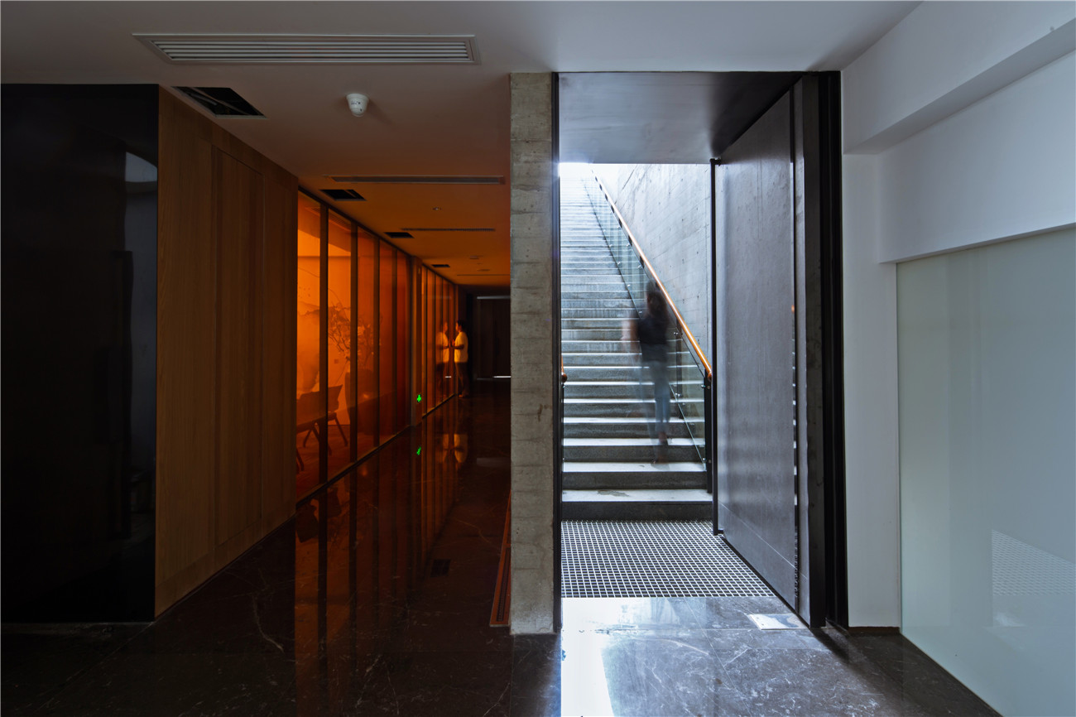
Landscape Nature Maximization
每个盒子的开窗,遵循着限制与强化外围景观的原则。咖啡厅、餐厅和婚礼堂开窗均面向水塘,处于向自然开放的状态。尤其婚礼堂,落地窗扇可以完全打开,连同室外的无边界水池,与水塘的水面融为一体。化妆间和接待室则面向内院,处于一种半开放的状态。卫生间的落地窗朝向一面当地毛石砌筑的景观墙,既达到开放景观的作用,又保证了私密性。
The opening of each box follows the purpose of restricting and enhancing the surrounding landscape. The cafes, restaurants and wedding hall open to the pond and open to the nature; especially the wedding hall, the floor window fan can be completely opened, together with the outside boundary pool and the water surface of the pond; the dressing room and the reception room are facing the inner courtyard, in a semi open state; and the fall ground window of the toilet faces one side of the masonry wall, which not only achieves the function of open landscape, but also ensures privacy.
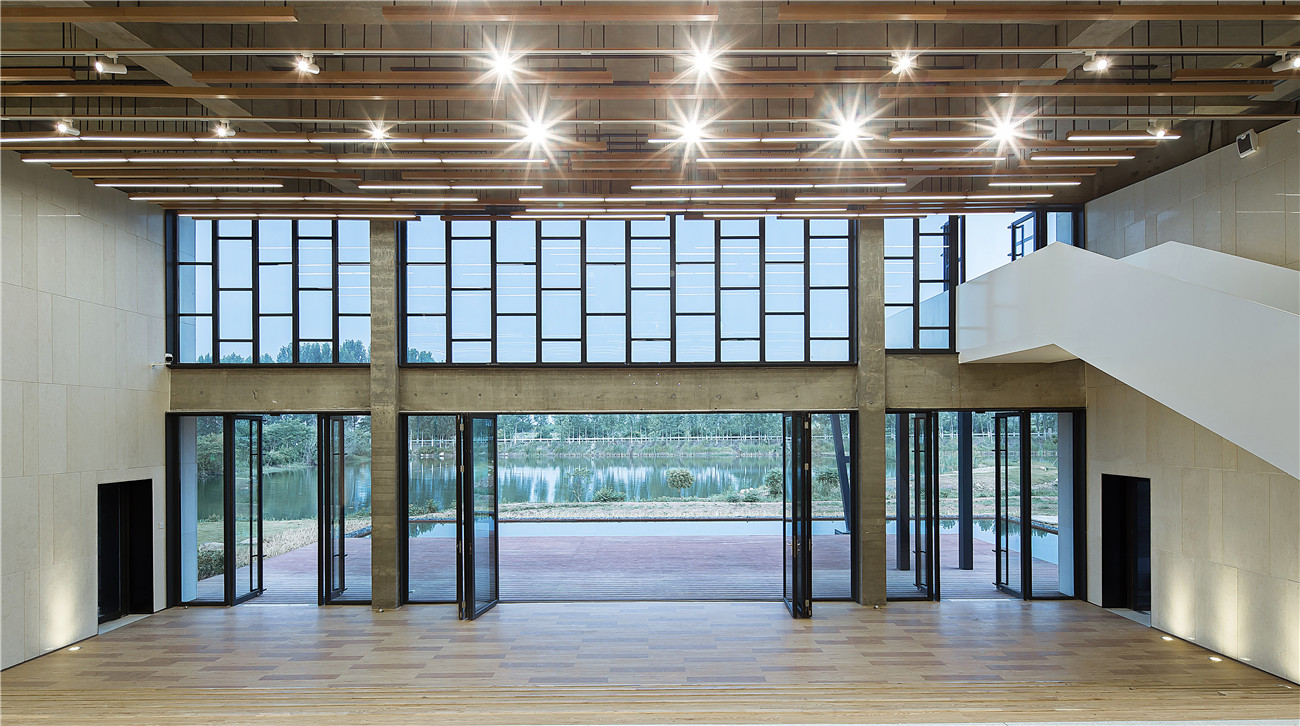

Upwards Rooftop
所有的观景视角都受到设计师的有意引导。当游客经历一切以水平为主导的景观体验后,最后会来到通向天台的直跑楼梯。楼梯两侧清水木纹混凝土的高墙,裁剪出线性的天空,它是建筑水平感的一个反转,也是一个升华。
All the viewing direction of the landscape is deliberately controlled by the designer; after the tourists experience all the horizontal landscape, they will come to the final staircase straight to the rooftop, the high wall of the bare concrete on both sides, and cut out the linear sky. It is a reversal of the sense of architectural level and a sublimation.
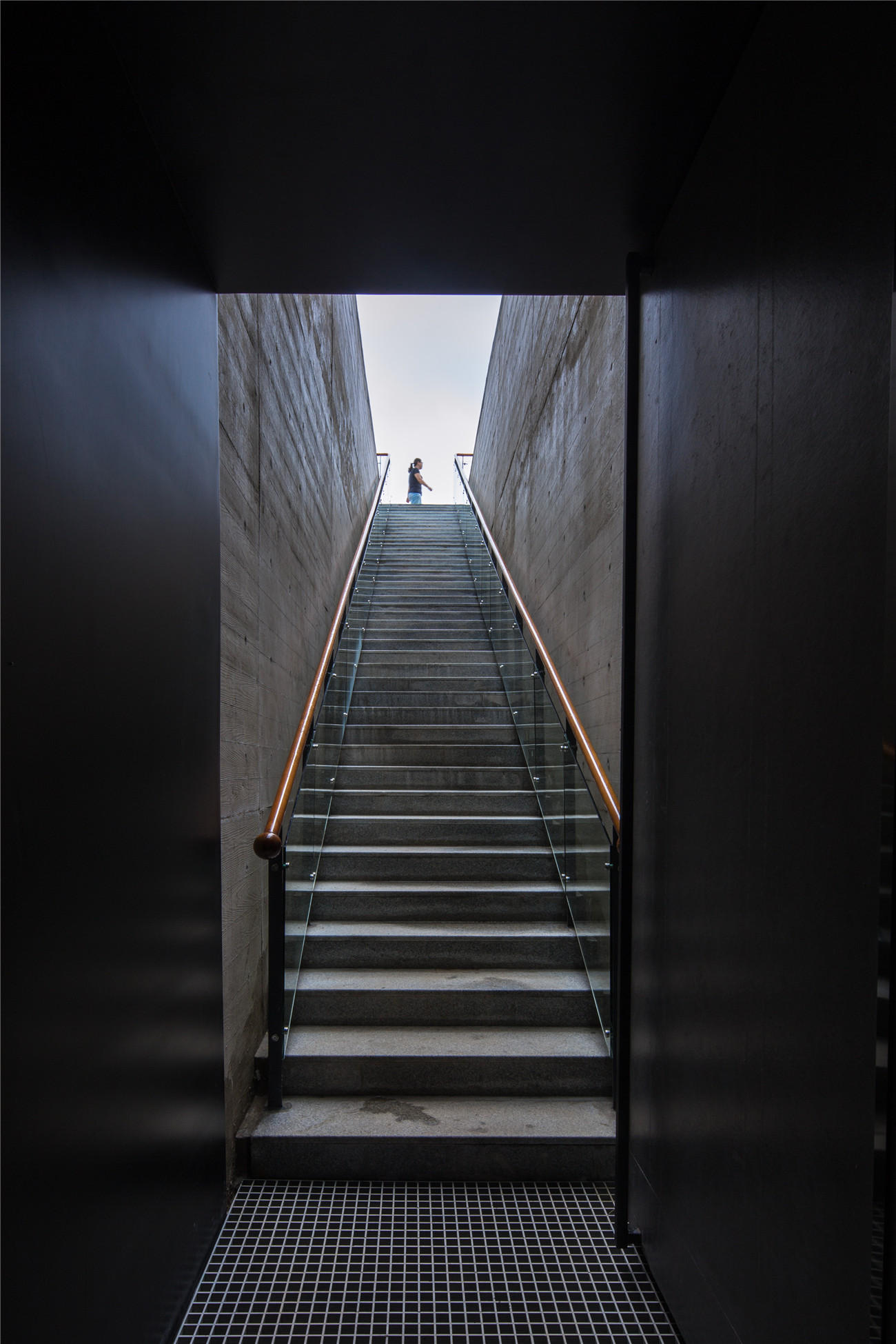
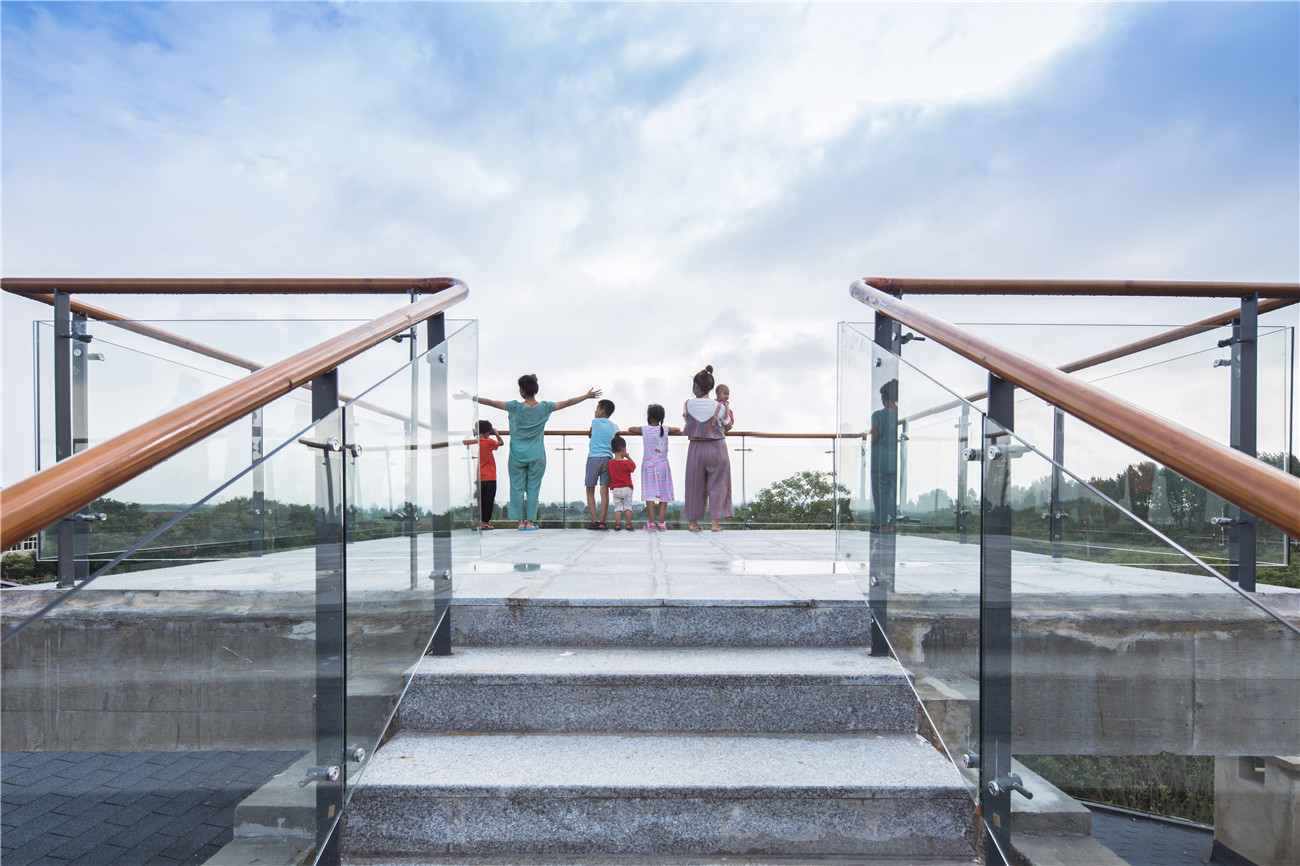
Integrated Design
本项目的设计不仅是单一的建筑设计,还是规划、建筑、景观与室内一体化设计的尝试。规划合理组织了场地的竖向高差和平面交通流线。景观保留了稻田的肌理、改造了原有村落的打谷场,形成一个篝火广场,并依托原有地形和树木,梳理出新的植物空间疏密关系,使到达建筑主体本身的过程成为一种期待。建筑依托田埂高差的逻辑,使得室内设计水到渠成,空间节奏贯穿始终。后续的室内深化,更多考虑材料搭接和收口,保证了室内外空间感和质感的统一。
The design of this project is not only a single architectural design, but also an attempt to design integrated architecture, landscape, and interior design from the beginning of the planning by UAO, and the layout of the vertical and traffic lines of the site is organized reasonably, the landscape has retained the texture of the paddy field, and the original village's threshing ground is reformed to form a campfire square. Relying on the original terrain and trees, the new plant space density relationship is combed, which makes the process of building to be a kind of expectation; the architecture relies on the logic of the ridge height, which makes the interior design come to a drainage, the space rhythm runs through, the subsequent interior deepening, more consideration of the overlapping and closing of the materials. Inside and outside of the space and the texture is the sense of unity.
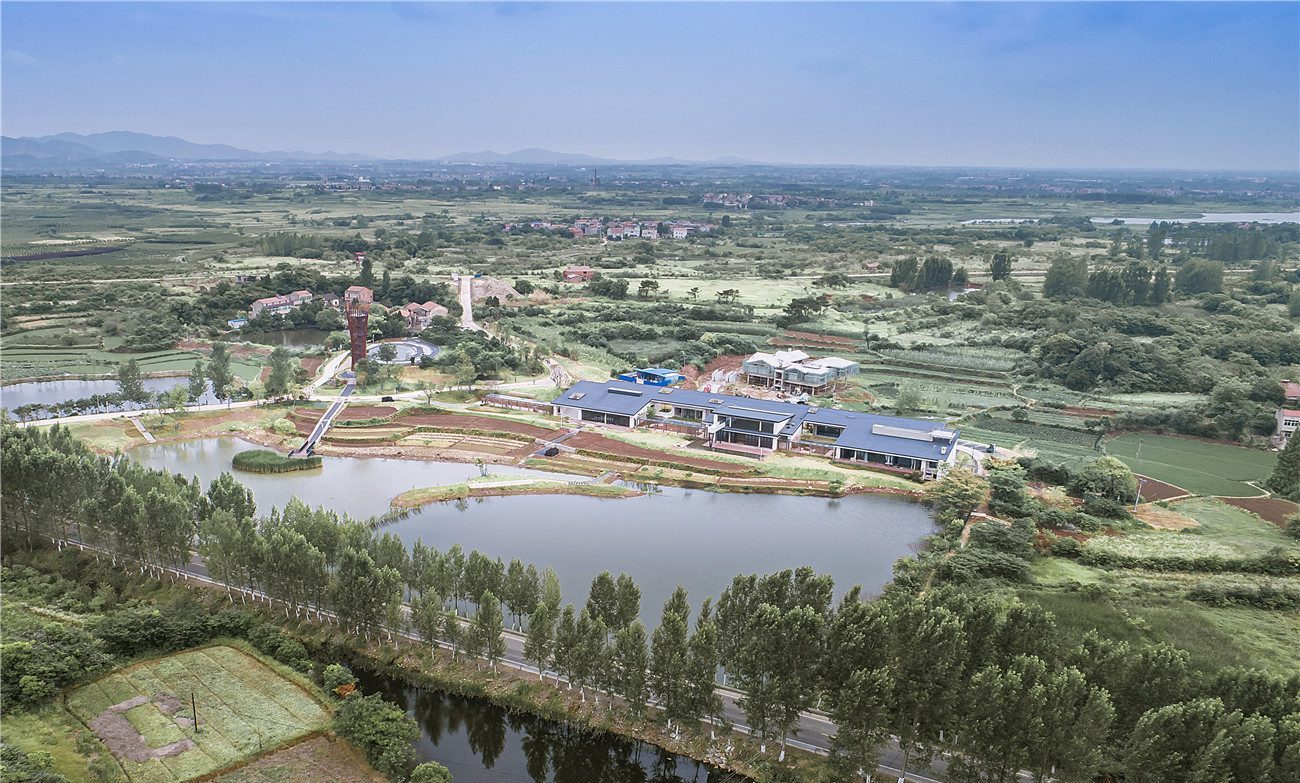

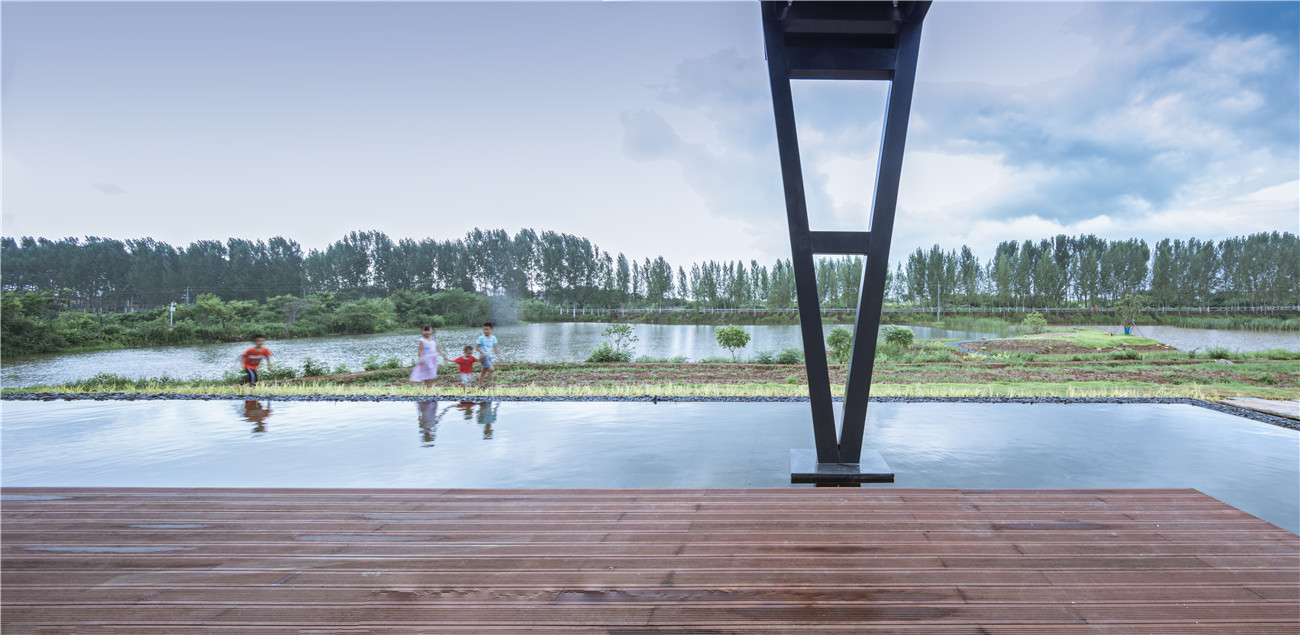


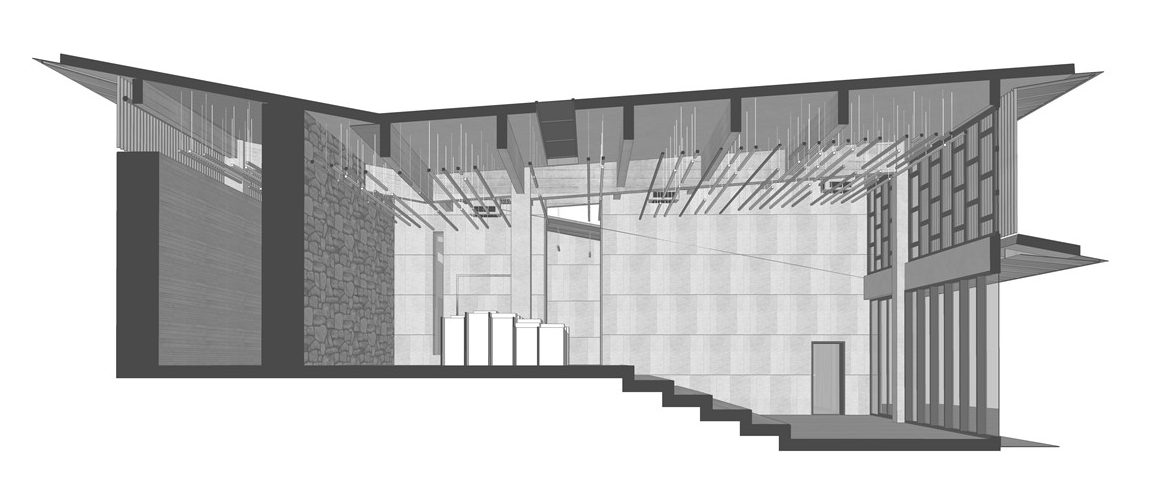
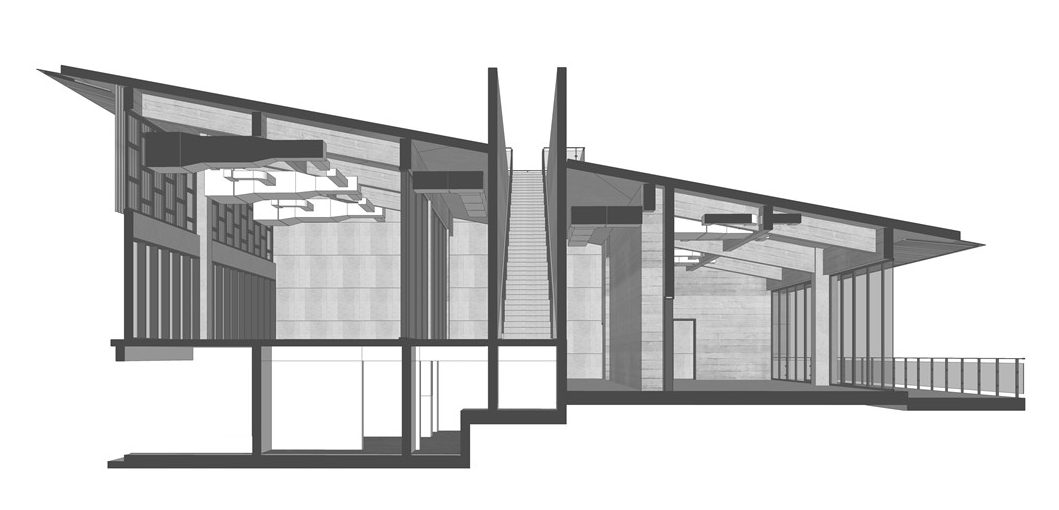
完整项目信息
项目名称:庭瑞小镇斗山驿镇文化会客厅
项目地址:湖北孝感
建筑面积:1687平方米
设计单位:UAO瑞拓设计
主创设计师:李涛
设计团队:陆洲、李龙、孔繁一、申剑侠、虞娟娟、龙可诚、黄名朝、王纤惠、张杰铭
室内深化配合设计:周全、陈迪
文中分析图:徐灏悦、孔繁一
摄影:赵奕龙
视频:王宇、赵奕龙
撰文:李涛、徐灏悦(英文)
Project Name: Tingrui Town/The culture reception hall in Doushanyi
Project address: Xiaogan, Hubei
Area: 1687 square meters
Design unit: UAO
Founder Designer: Li Tao
Team: Lu Zhou、Li Long, Kong Fanyi, Shen Jianxia, Yu Juanjuan , Long Ke Cheng, Huang mingzhao , Wang Qianhui, Zhang Jieming
Interior Cd: Zhou quan 、Cheng Di
Analysis drawing: Xu Haoyue, Kong Fanyi
Photography: Zhao Yilong
Video: Wang Yu, Zhao Yilong
Text: Li Tao, Xu Haoyue
版权声明:本文由UAO瑞拓设计授权有方发布,禁止以有方编辑版本转载。
投稿邮箱:media@archiposition.com
上一篇:快乐与时间:从斯卡帕的建筑谈起
下一篇:前CAD时代如何画图?这组老照片带你回顾