MLA+
香蜜公园科学图书馆项目介绍 ©MLA+
设计单位 MLA+
项目地点 中国深圳福田区
竣工时间 2017年
建筑面积 1,500平方米
香蜜公园,一个尚未发掘的藏宝箱
Xiangmi Park, an undiscovered treasure box
对于深圳这个年轻的城市来说,香蜜公园算是一个“历史悠久”的地方了。上世纪80年代,市农科中心在这里建立,但随着城市建设的快速发展被逐渐遗弃。过去35年,在园区外的都市日益更迭的同时,这片净土得以保留许多自然生态,而农科中心留下的保护设施更是保留了荔枝林、鱼塘、花卉世界、棕榈大道及大片树林。这个坐落深圳市中心区的公园就像是埋藏在都市中的藏宝箱,等待人们前来发掘。
Xiangmi Park is a historic place for Shenzhen standards. Originally used as an agricultural research center it was quickly swallowed by the extension of the city since the 1980s. During 35 years protected from rapid urban growth, the existence of the research facility also preserved a large lychee orchard on a hill, fish ponds, a flower market, many large trees and a palm tree avenue. Located in Shenzhen's central Futian District, it was an undiscovered treasure box in the middle of a metropolis.
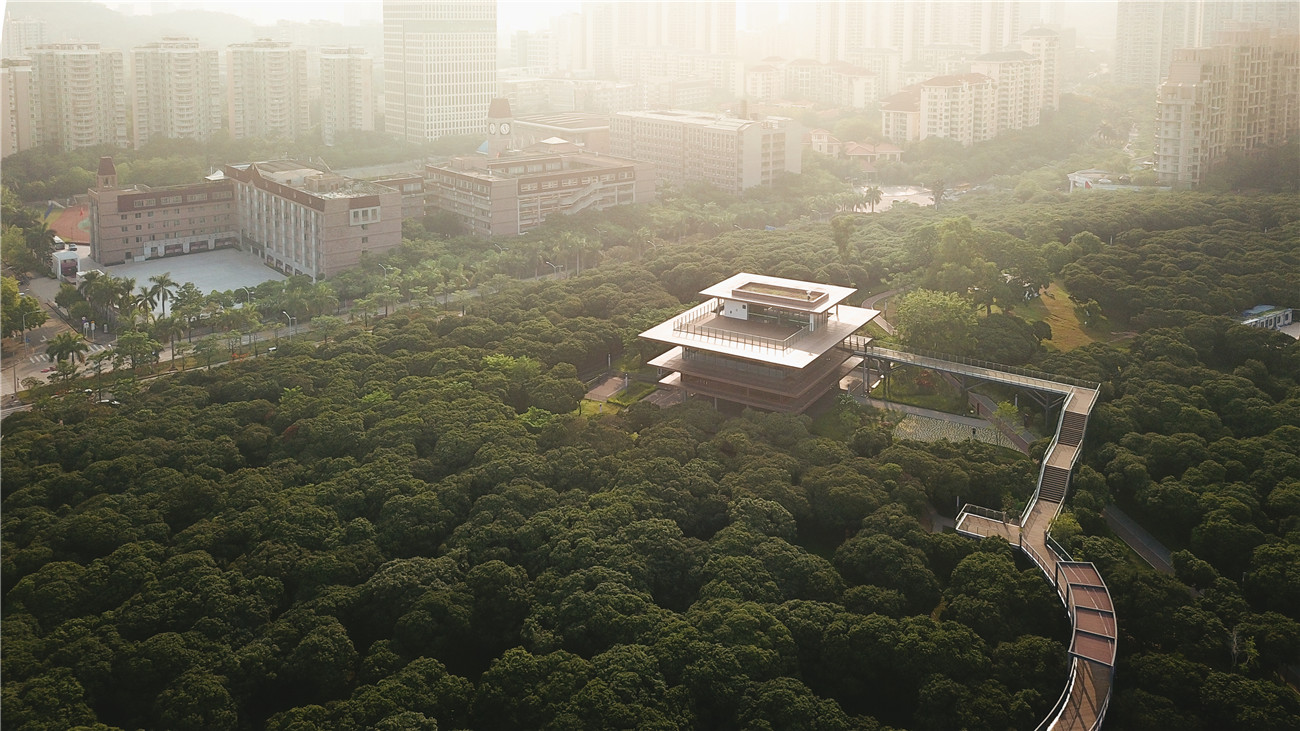
深圳正在快速地提升市民生活质量
Shenzhen is rapidly improving the quality of life for citizens
项目团队希望能够把这片在市中心的绿色宝地打造成为城市中心公园,为市民们重新接触当地气候、植物和动物群提供了平台,并鼓励人们追求更加健康的生活方式,增强对于保护自然环境的责任意识。项目总体规划中不仅保留了大量的生态,为人们体验自然提供了更多机会;还增添了新的景观,包含休闲开放空间和教育用地。
This green treasure in the middle of the city had the potential to become a city park for the local community. Urban residents can reconnect to local climate, local flora, and local fauna. It encourages a positive new lifestyle: local, healthy, and aware of the connection and the responsibility of our urban lives for the environment. The master plan proposed keeps much of the existing assets but enriches it with more possibilities to experience nature. New landscapes are added that serve as both, a recreational open space and an educational field.

现代而不失传统的角度
Contemporary with an eye on traditions
比起生硬地将项目介入周边环境,公园内的建筑旨在多方位地与自然相结合,并挖掘出本地生态中的闪光点。这种设计思路不仅借鉴了传统中国园林建筑的设计,还旨在活化这个现代的新公园,使它融入人们的日常生活当中。
The buildings in the park seek to engage with the nature surrounding them in many different ways. Rather than being an intrusion, they are devices that reveal some of the qualities of the local natural environment. In doing so, they stand in the tradition of classical Chinese garden architecture and at the same time they are activators in a contemporary and accessible new open park.
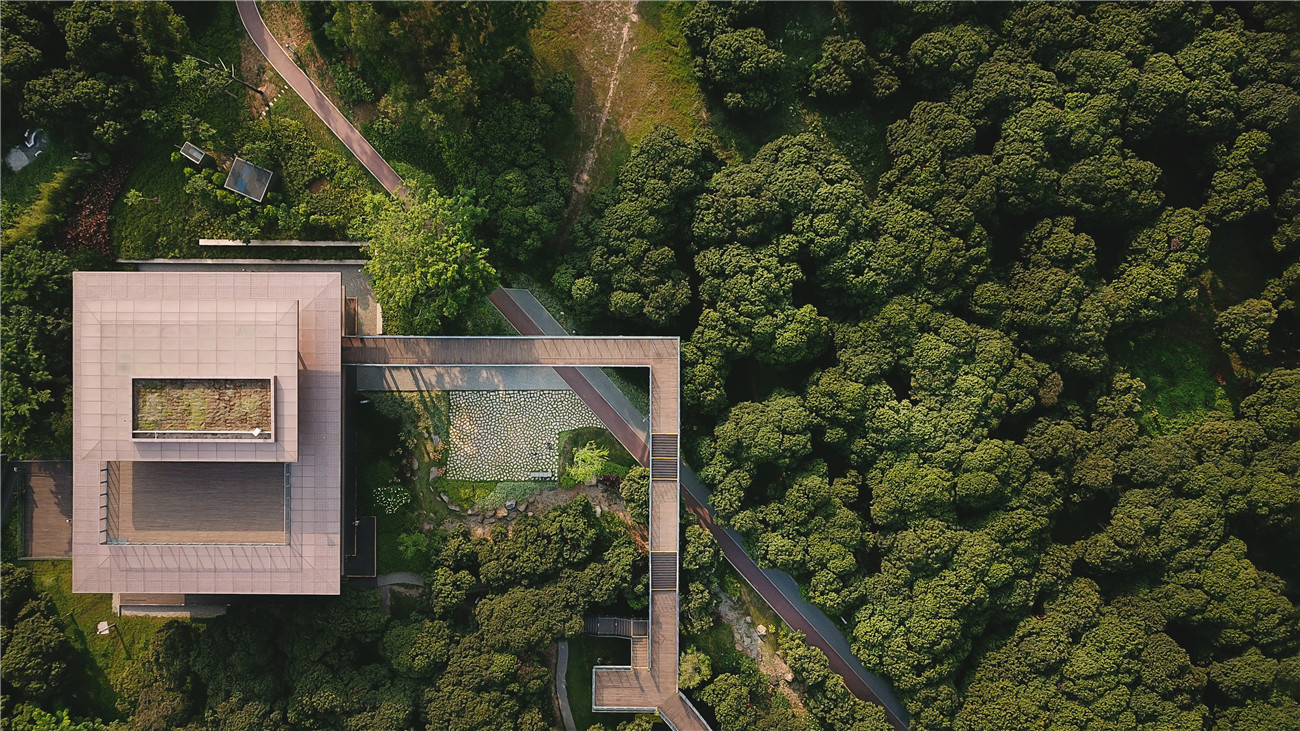
图书馆,公园的焦点
The library as highlight of the park
香蜜公园科学图书馆建筑以钢作为主结构材料,与玻璃外表面一起给予了建筑轻盈的外观。黑色哑光的金属悬臂呼应着当地的建筑特色,并为人们提供了遮荫。
The steel structure and the all glass façade form the base of the light and airy appeal of the building. Big cantilevers of powder coated metal serve as sun shading and make reference to local vernacular architecture.
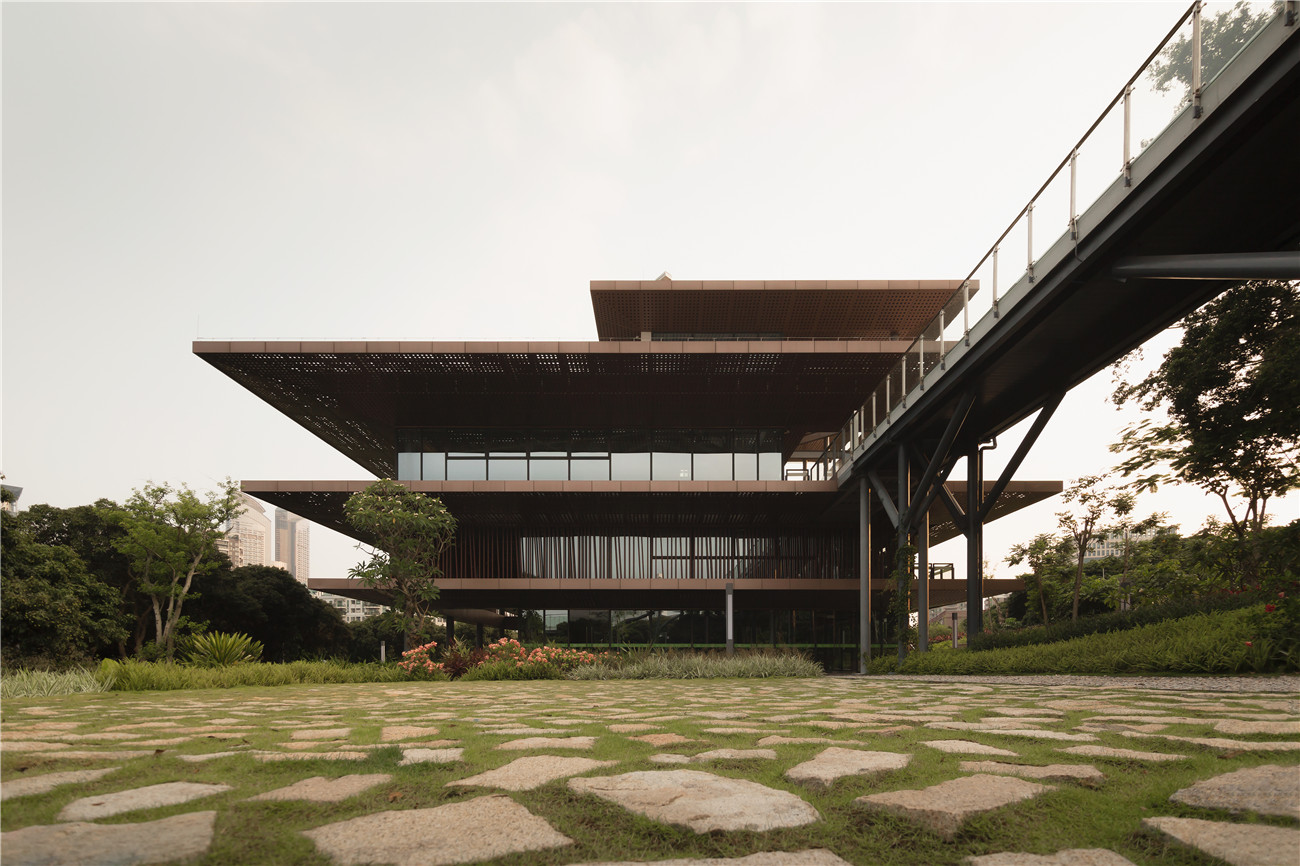
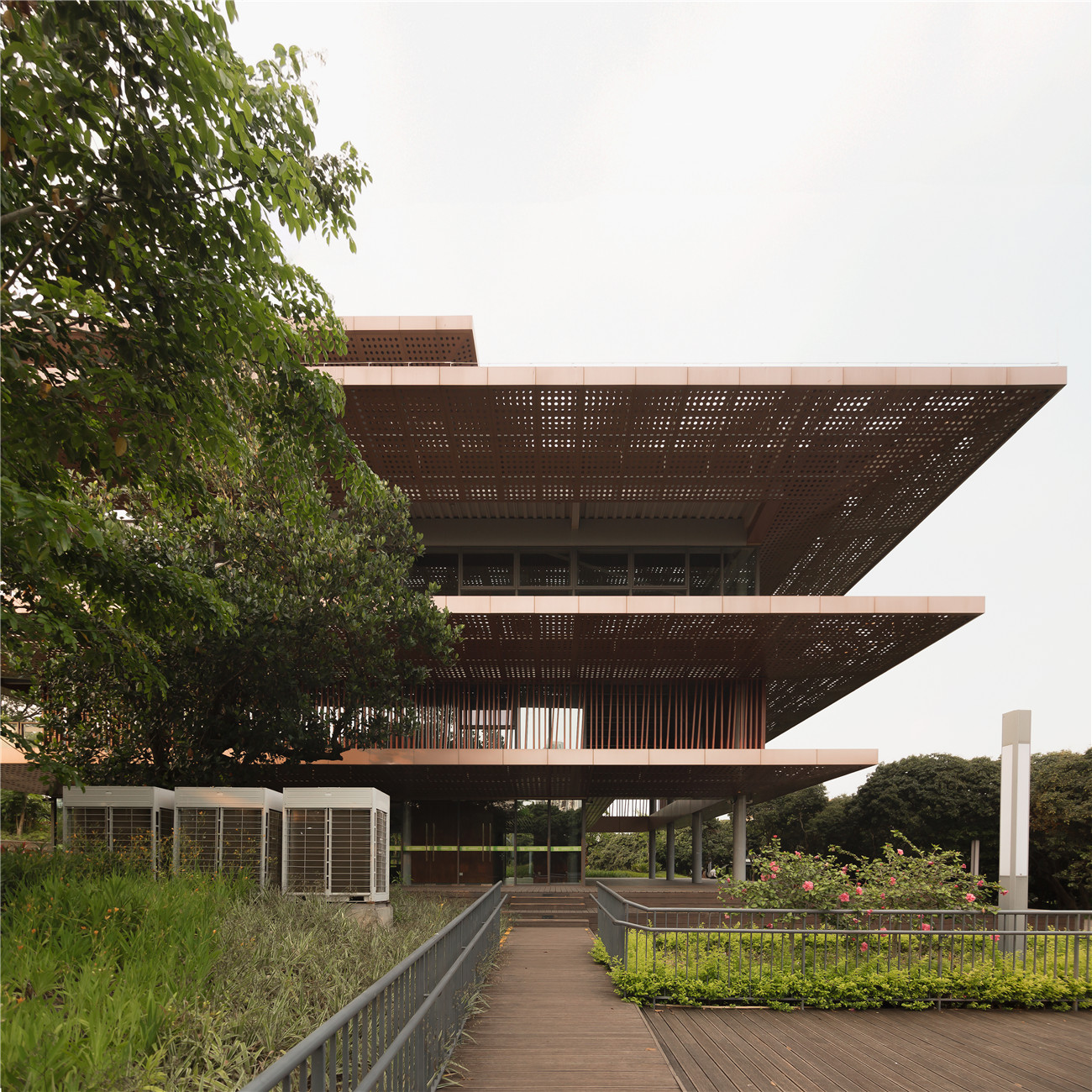
图书馆内部包含了会议室、阅读室、露台及接待处。悬空的公共空间增强了融入自然的体验,并创造了一个拥有良好景观的露台。
The program consists of a meeting room, a reading room, the book magazine, a terrace and offices for administration. Public spaces are lifted from the ground to emphasize the experience of nature and to create a vista terrace.
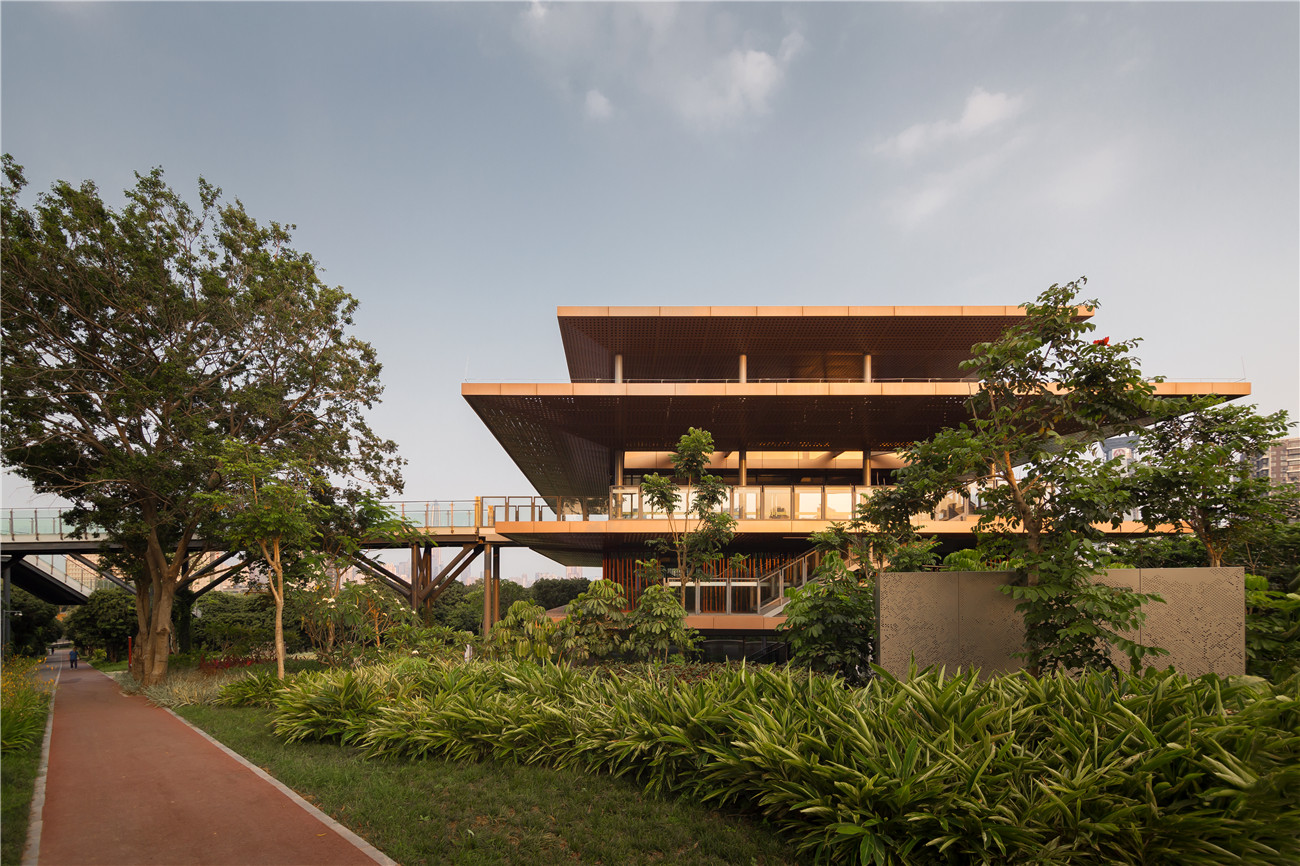
除此以外,图书馆还成为了一个公共的“阶梯”,将地面层与一座横穿公园的桥相连接。
The library is also a public staircase. Since the library is connected to a 'tree top walk', a bridge through the park, it serves as a connecting element between the level of the bridge with the ground floor.
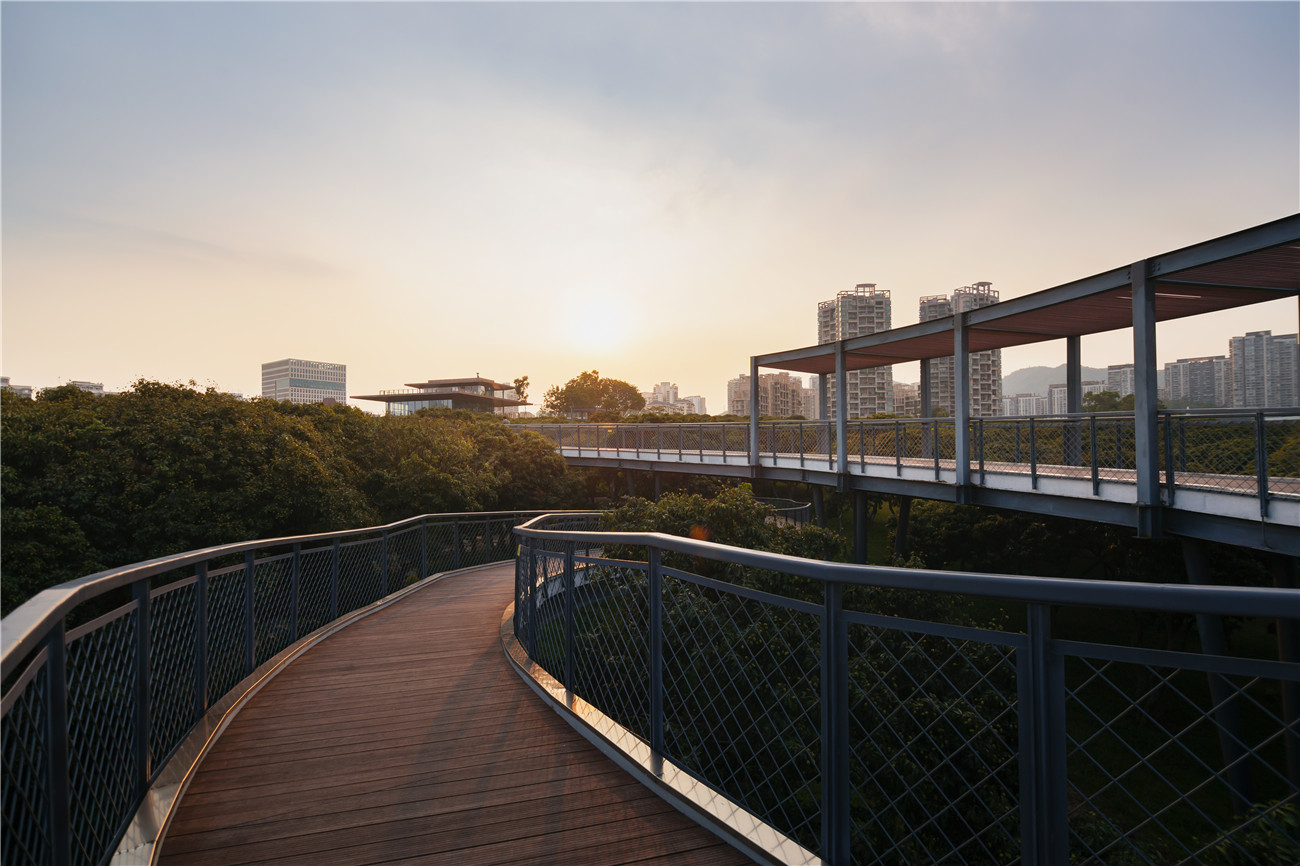

由于建筑有草木环绕,在建筑内部的每个角落都可以感受到不一样的风景。一层并没有太多繁琐的材料设计:结构与周围树干融为一体,使楼层与树荫相结合,提供了乘凉的去处。
Perched in between the trees, the building offers an ever-changing experience of its surrounding landscape. This experience varies from floor to floor. With its dematerialized ground floor, it becomes a part of the shaded forest floor. Structural elements blend with the surrounding tree trunks.
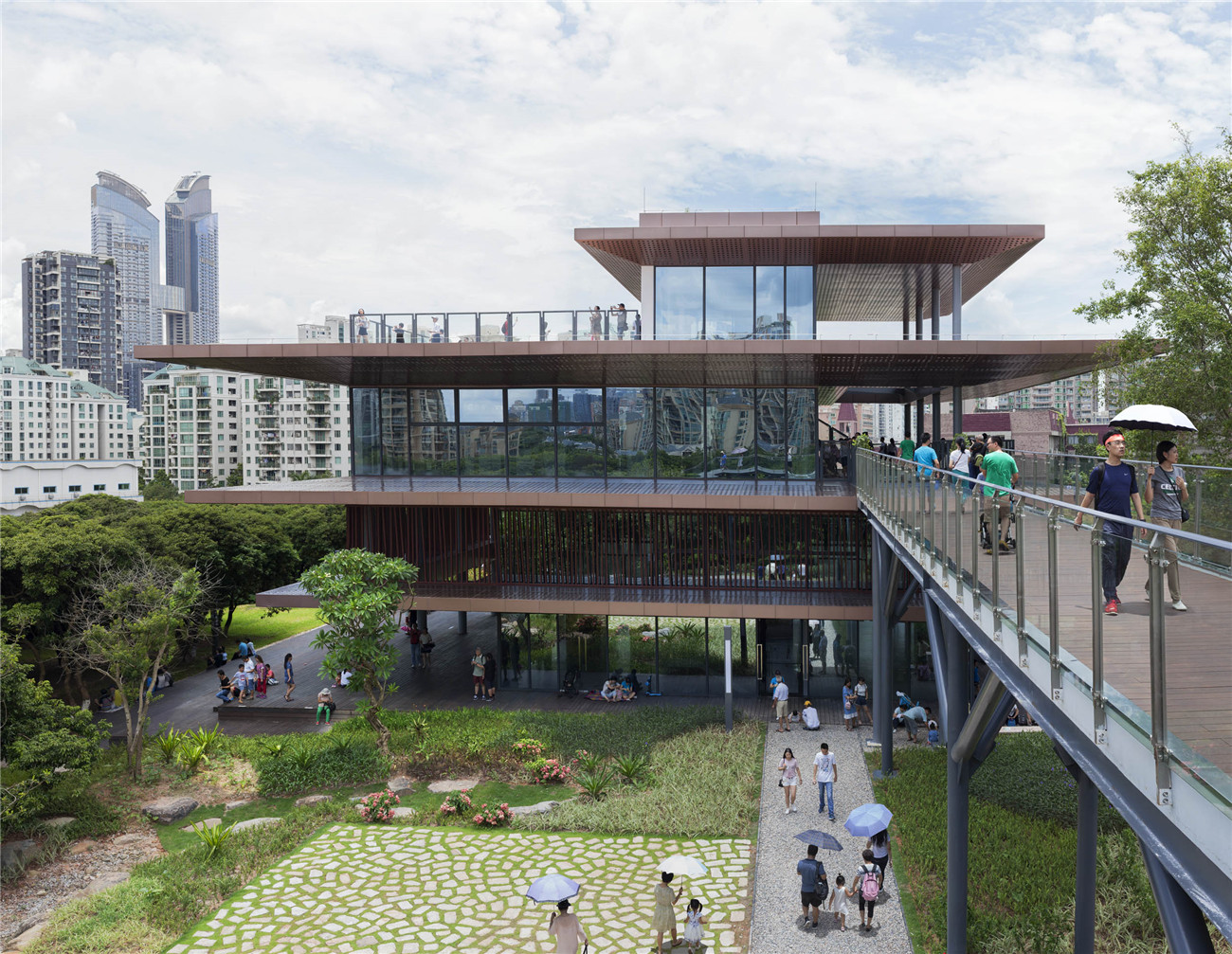
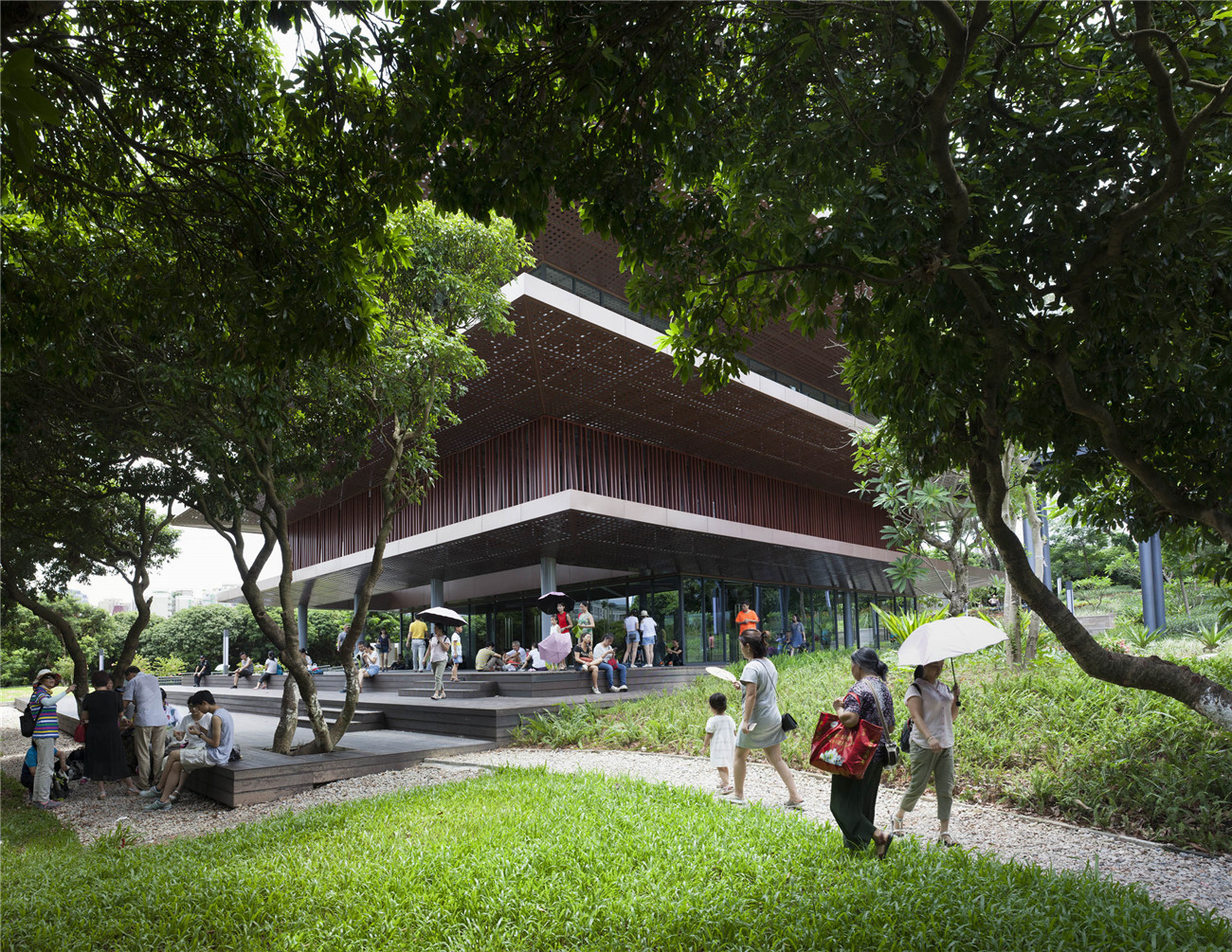
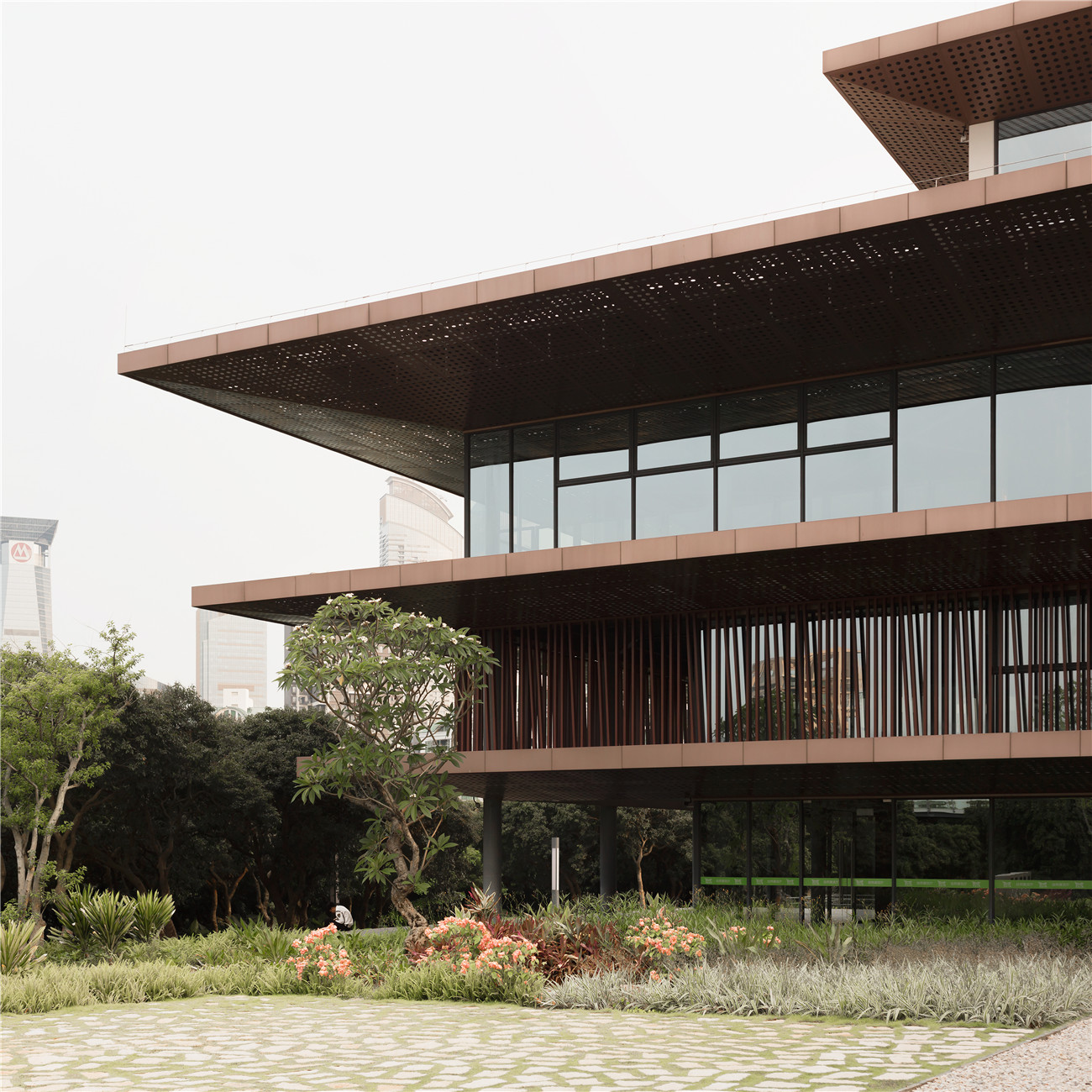

二层及以上的楼层没入树叶密集的树冠之间,给人带来一种被草木包围着,与自然亲近的感受。
Upper levels sit in between the dense canopy of leaves and therefore have a more enclosed, intimate feeling.
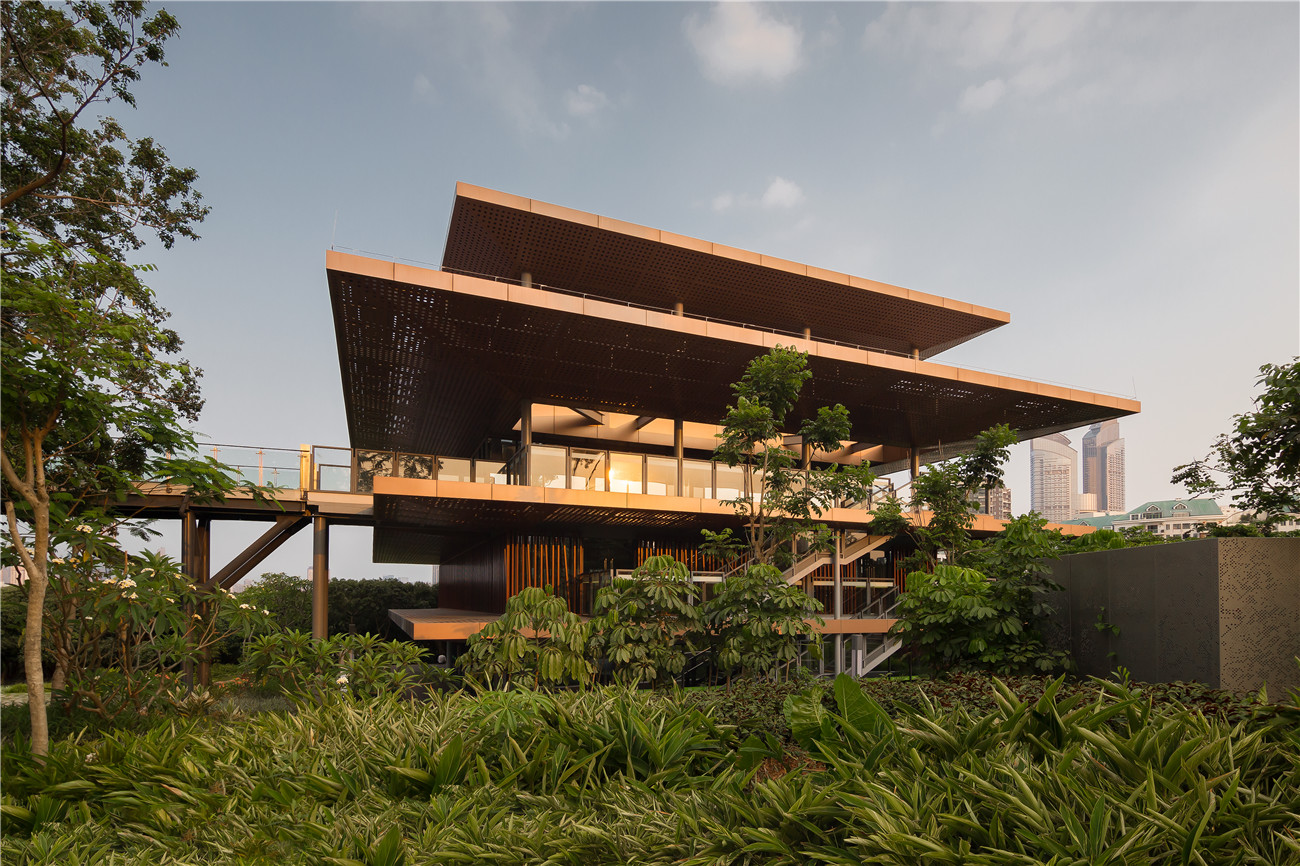

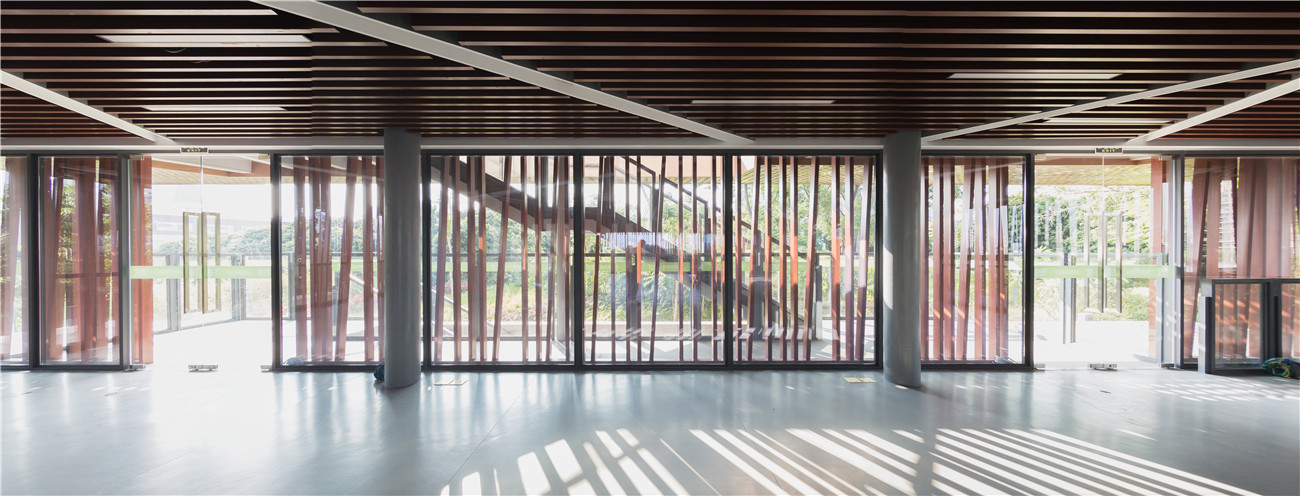
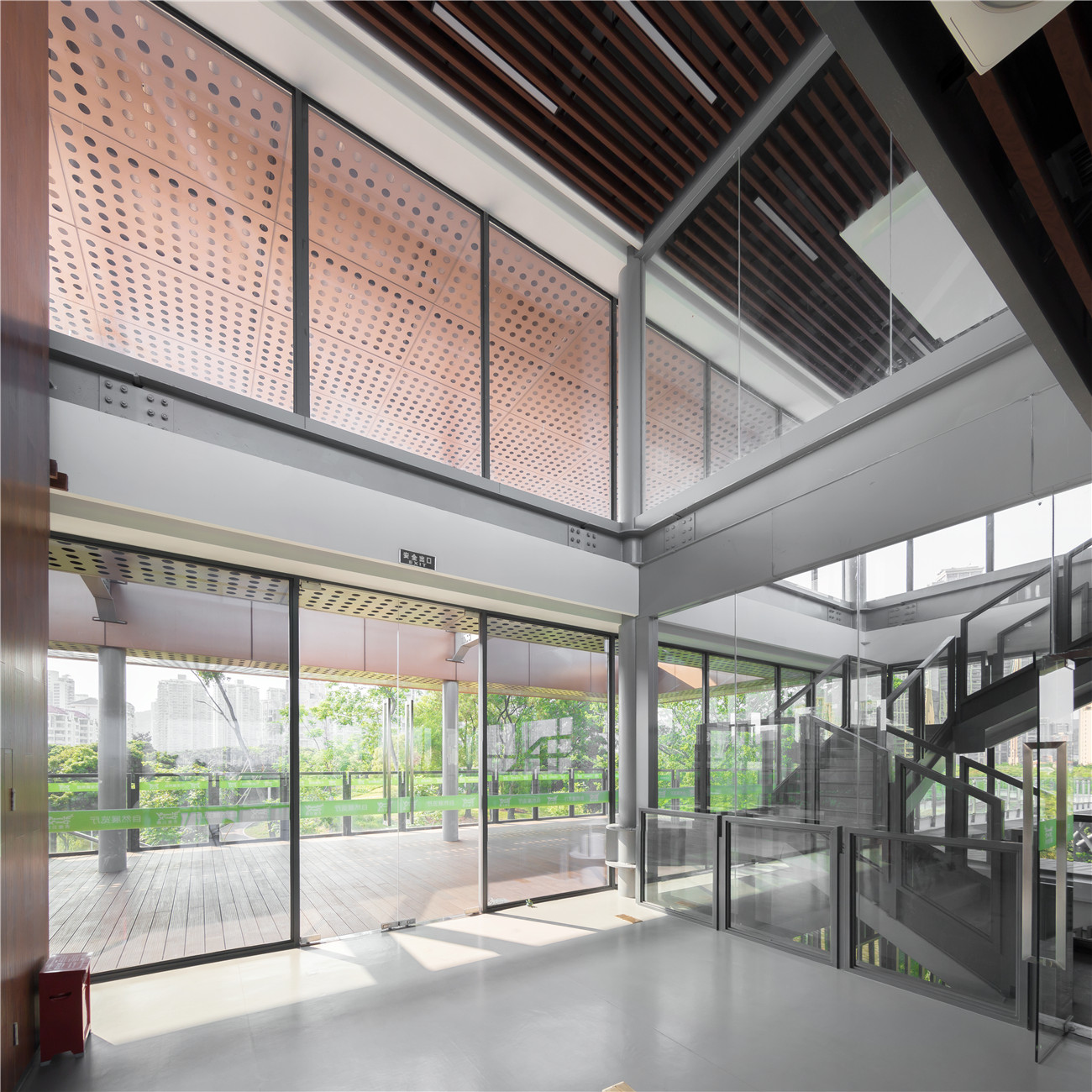
从建筑的最顶层,人们可以饱览周围公园以及城市的风景。
The very top floor offers the views of the surroundings and the city.
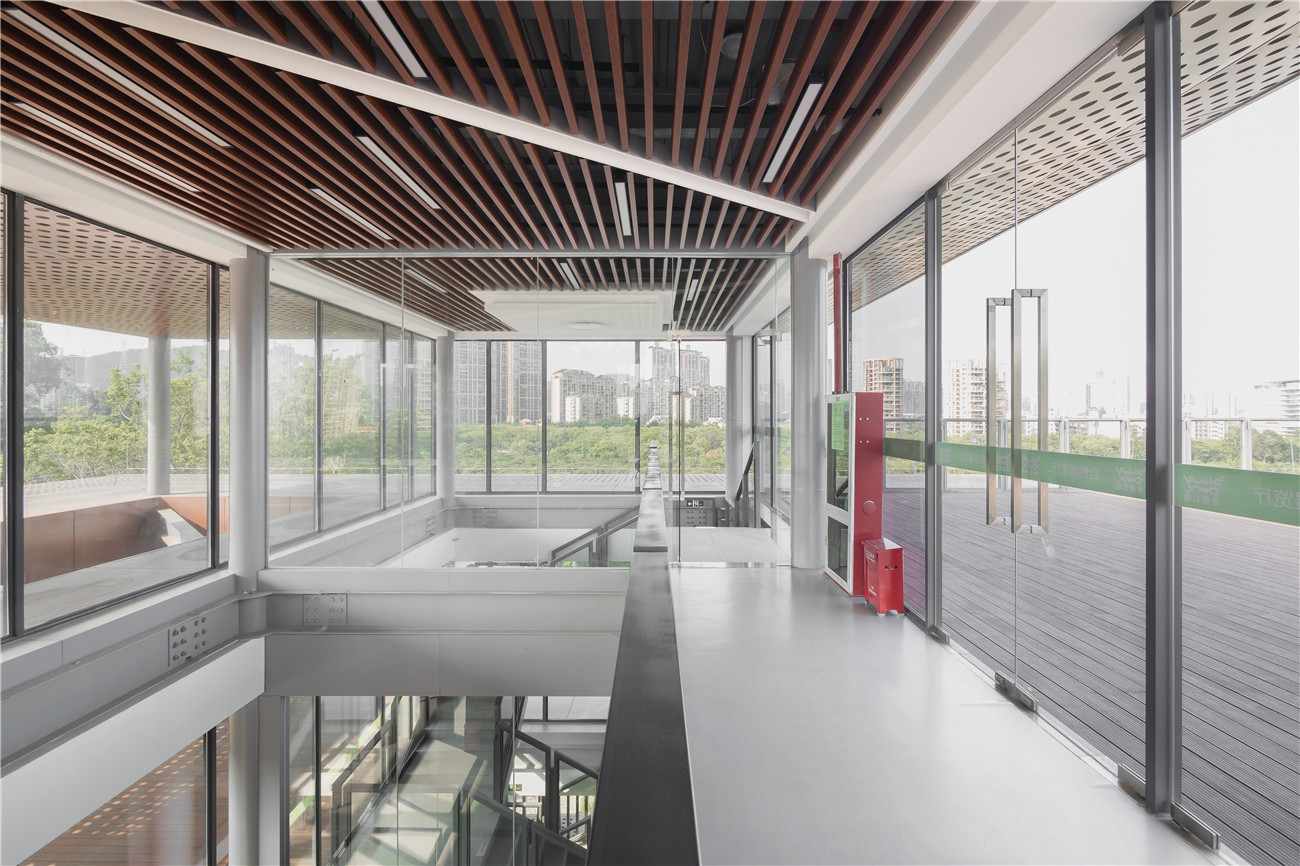
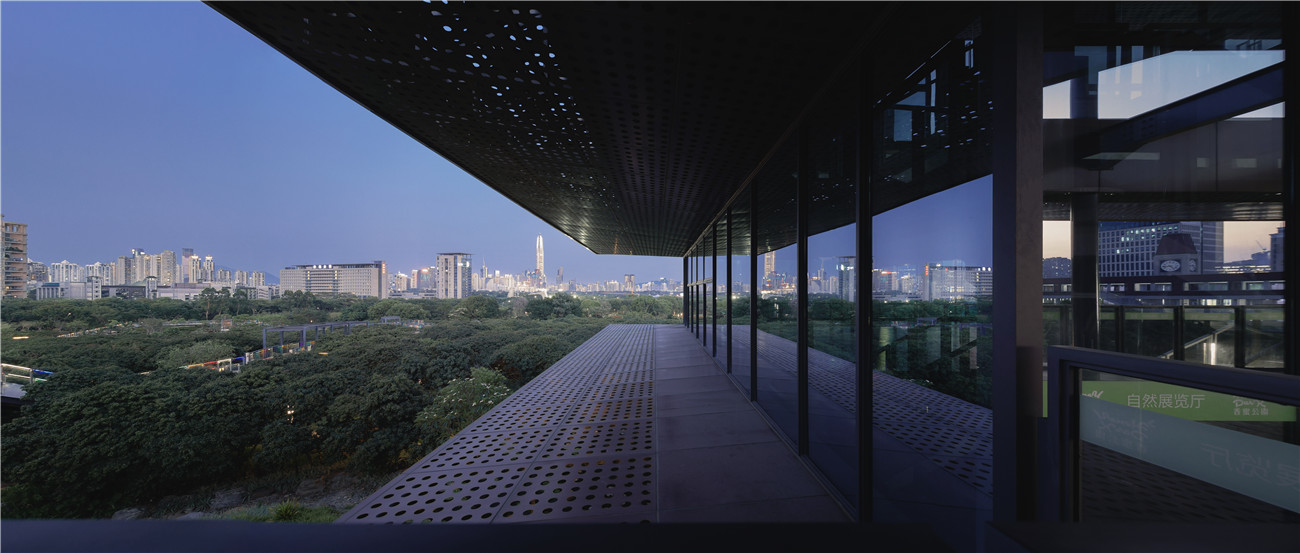
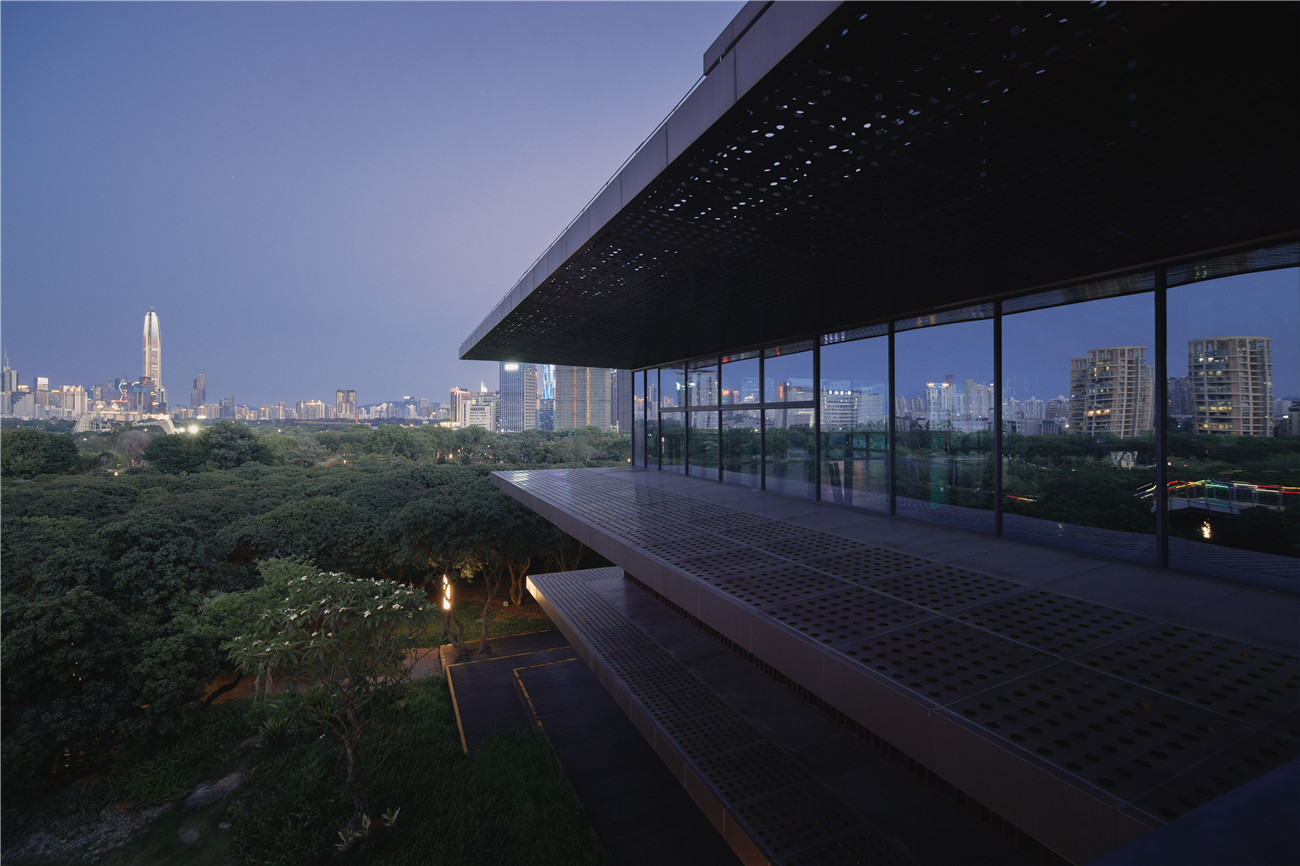

在从建筑底端向上移动的过程就像是爬树一样,与建筑的理念相呼吁——一颗“知识之树”。
Experiencing the library is like climbing a tree - a tree of knowledge.



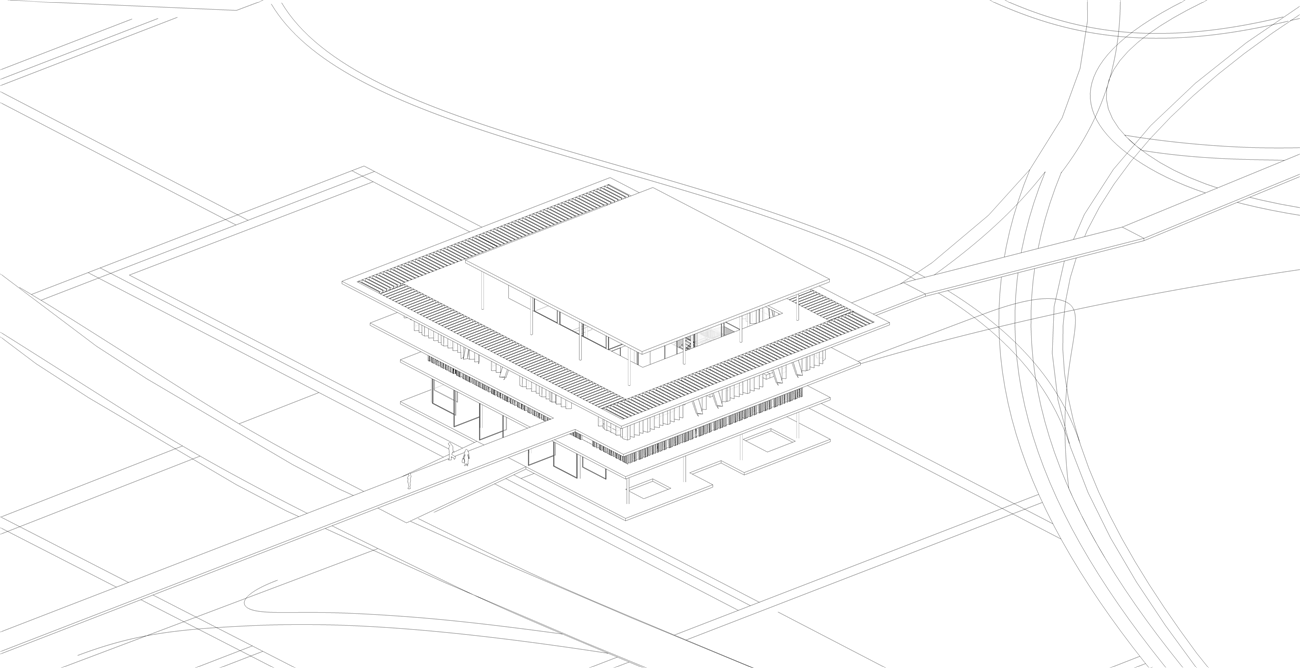
完整项目信息
Project name: Xiangmi Park Science Library
Client: People's government of Futian District, Shenzhen
Architect: MLA+ (Library and Visitor Center)
Landscape design: ZEN landscape architects
Completion year: 2017
Built area: 1,500㎡
Project location: Shenzhen, China
Photographer: Vlad Feoktistov / Lard Buurman (specified in file name)
Design team: Markus Appenzeller, Pinar Bozoglan, Li Qian, Martin Probst, Brechtje Spreeuwers, Magdalena Szczypka, Roland Winkler
版权声明:本文由MLA+授权有方发布,禁止以有方编辑后版本转载。
上一篇:陆轶辰:校园与城市,一个有关开放性的对话 | 有方专访
下一篇:保存时间的建筑:昆山市档案馆 / 九城都市