
项目地点 日本爱知县
设计单位 Studio Velocity
建筑面积 480平方米
建成时间 2019
项目位于日本爱知县,是为一对夫妇和他们的孩子设计的住宅。场地周围的环境不同于精心设计的城市景观,由于有一条狭窄且弯曲的道路,其形状是很不规整的。周边很多的房屋都带有绿篱和栅栏,设计中也充分考虑了如何将该形式与住宅的空间构成相联系。
Housing for married couples and children located in Aichi, Japan. The surrounding area is different from the well-maintained cityscape, and there is a narrow and diagonal road that remains from the old days, and you can see irregular sites. The site was irregular due to the proximity of narrow roads running diagonally. There are many houses around the site with fences and hedges. The issue was how to relate this to the spatial composition.
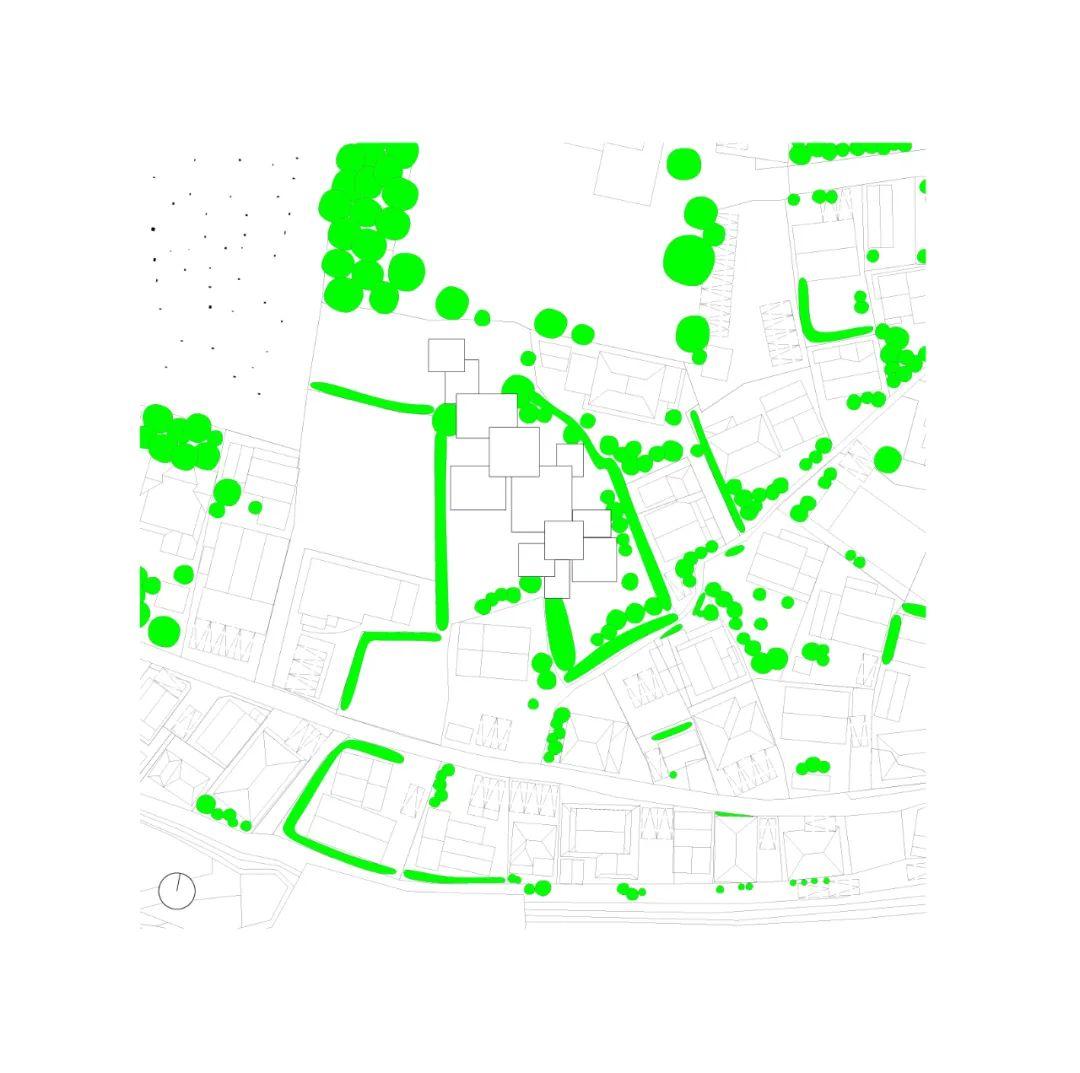
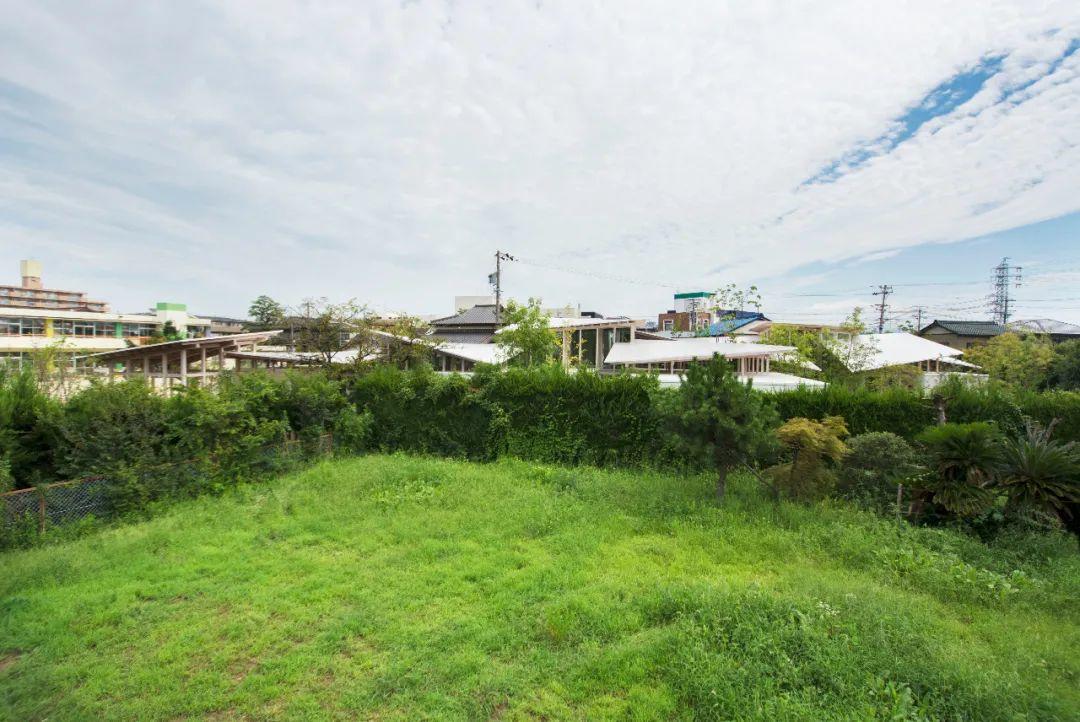
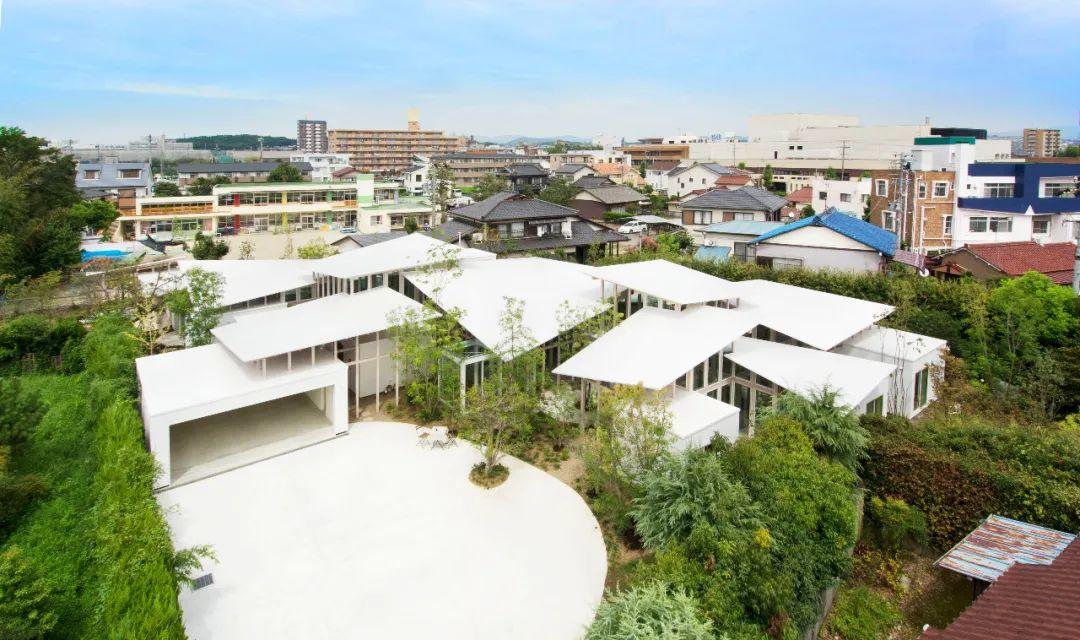
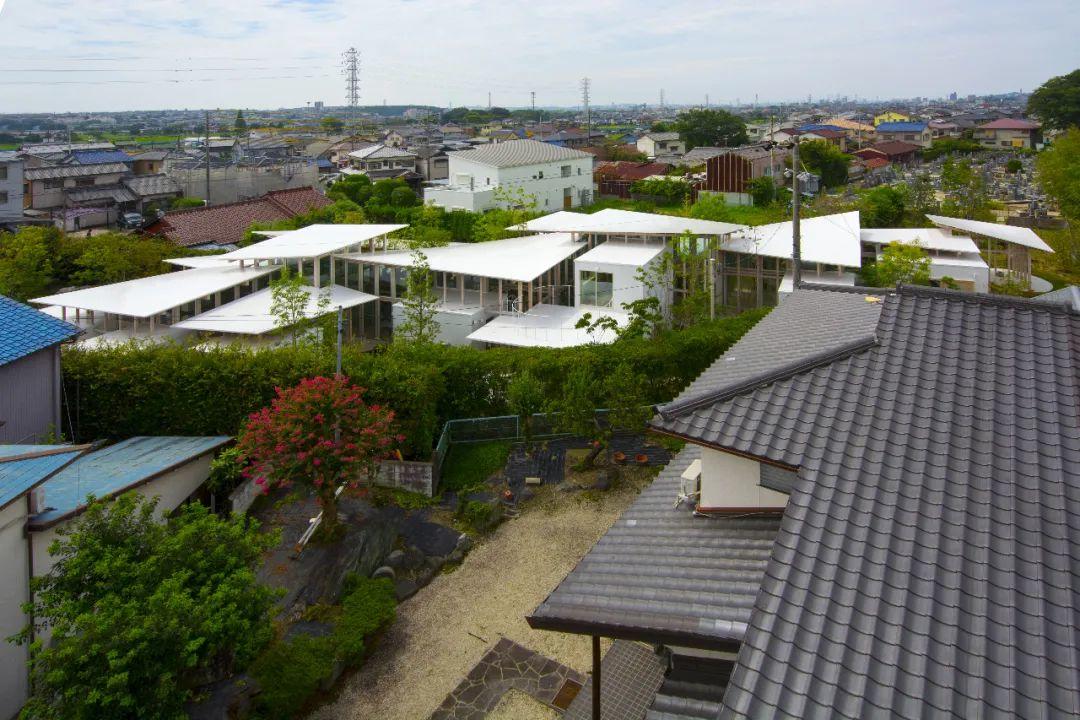
由于原有树篱高度只有一层高,该住宅也因此设计成单层建筑,只在二层设有12.4平方米的活动空间,使生活空间隐藏于树篱的包围中。树篱在这里起到了传统建筑外墙围合、封闭视线的功能,而建筑实际的外墙则可以设计得更加通透。
The existing hedge was just one layer high. Therefore, the whole living space was made into a one-story building (12.4㎡ on the second floor) and the living space is surrounded by hedges. By having existing hedges take on the function of preventing visibility that the outer wall of the architecture originally plays, the outer wall can be finished with a transparent material.
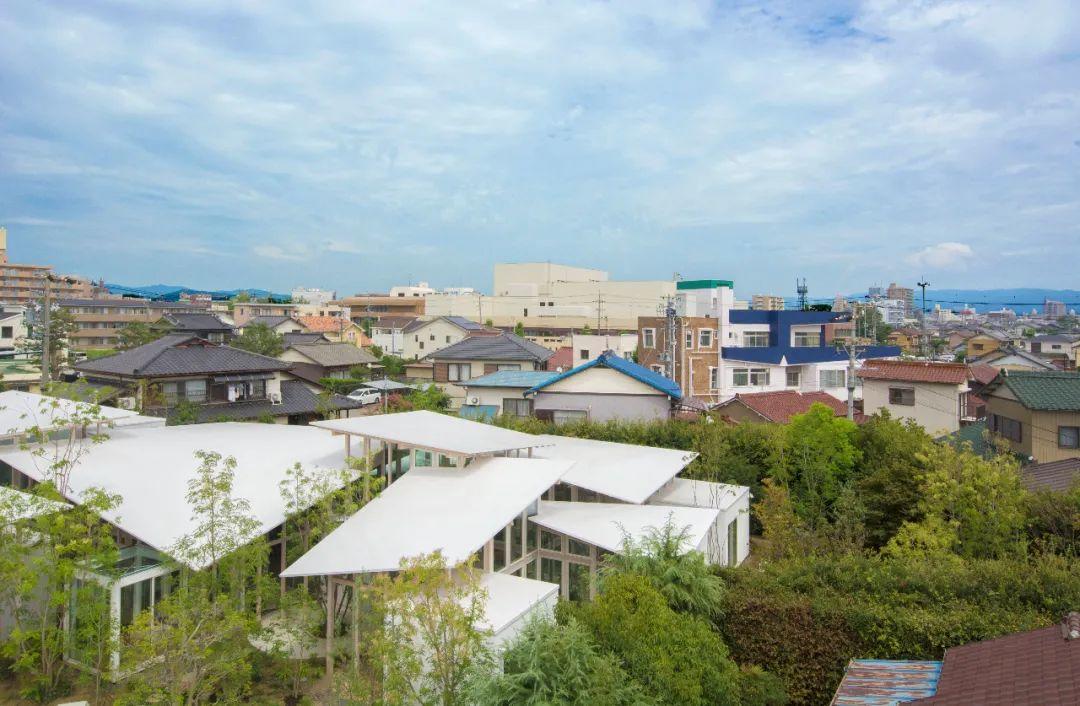
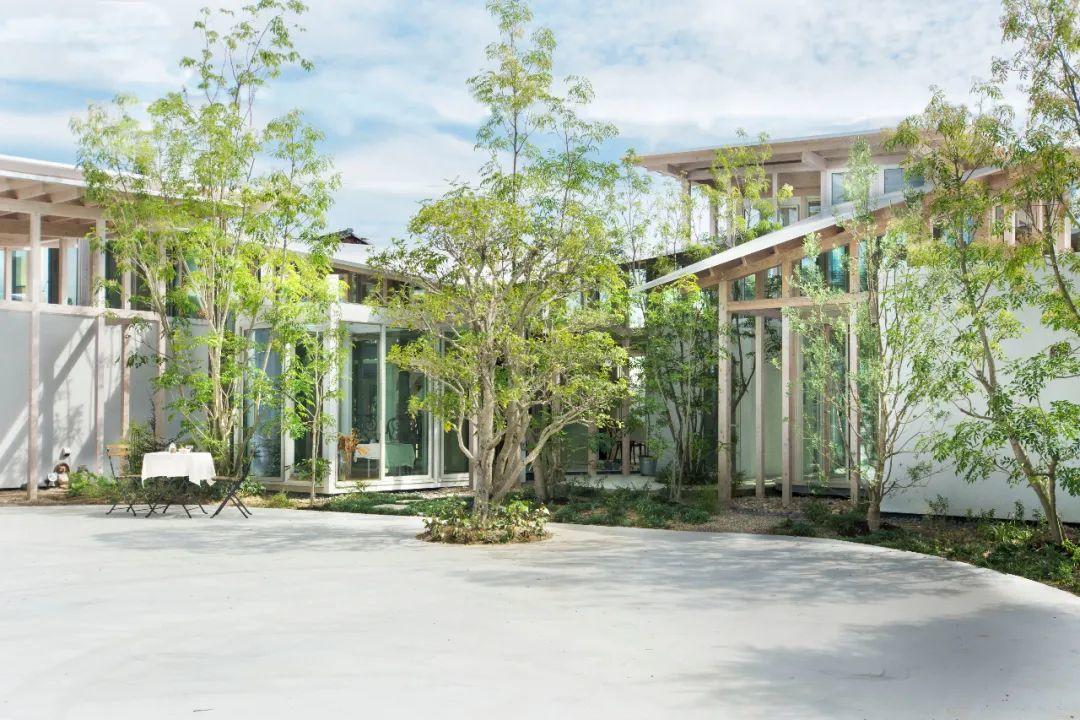
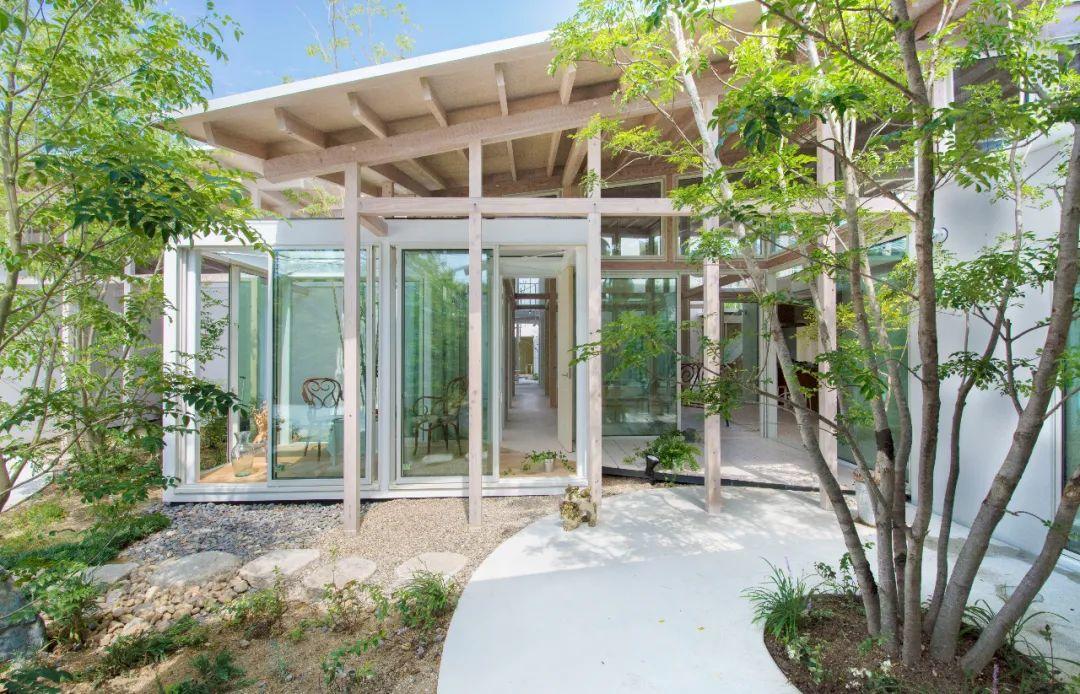
此外,低于树篱高度的抗震结构,以及12个“漂浮”于顶部的大屋顶,将建筑包裹起来,使内部成为一个宜居的空间。这样,在提供住宅私密性的同时,周围景观也被纳入室内,建筑很好地消隐于环境中。
In addition, the height of the seismic core with walls is lower than that of the hedges, and the twelve large roofs that float the upper part allow the entire site to be felt from inside, making it a livable space. From the outside, hedges and core walls ensured the privacy of the inside, but also made it possible to see the view from under the roof, reducing the presence of the building.
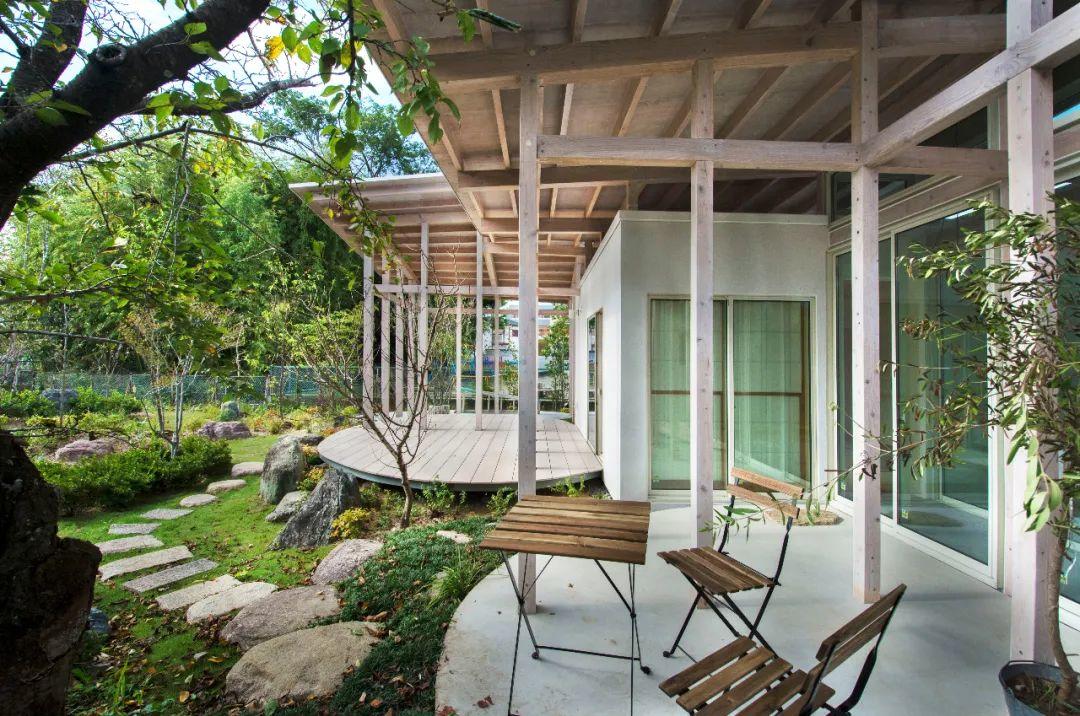
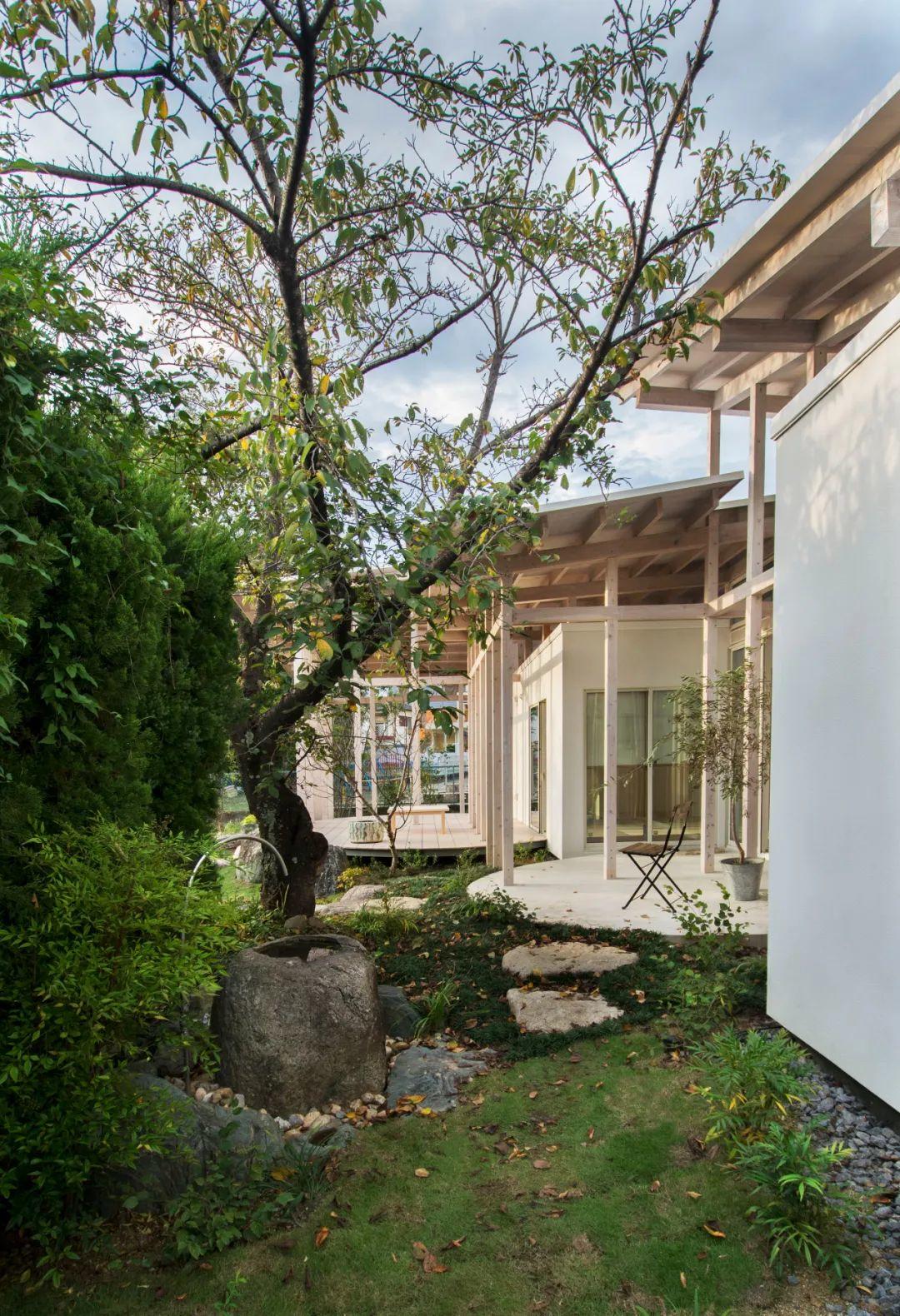
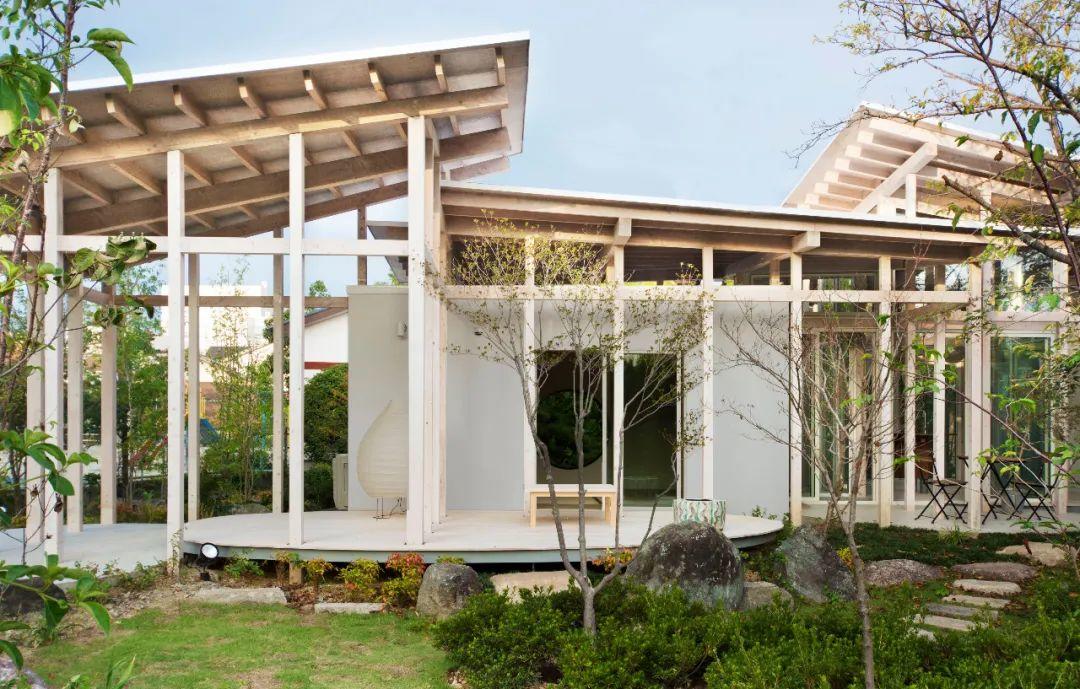
平面空间大且功能分散,人在建筑中可以感受到不同的空间氛围。起居室、餐厅、音乐室、商业会谈室等公共空间被放置在中心位置,而相对私密的空间则安排在别处,与公共空间相隔。
The layout is large and scattered so that you can feel the various environments on the premises. Public places such as living, dining, music space and business negotiation space are located at the center, and private private rooms are arranged avoiding them.
大屋顶的设计、平面和剖面上抗震核心的调整,使整个建筑的结构、功能以及空间能够灵活地布置和使用,生活也由此更加方便、自由。大屋顶和核心空间之间预留了一定的空隙,为孩子们的成长提供更多空间上的可能性。
By arranging the large roof and the seismic core are shifted in both plane and section, we thought that the arrangement would be freely assembled from functions and structures, which would lead to freedom of life. The gap between the large roof and the core gives a glimpse of the future of the children, which will expand greatly.
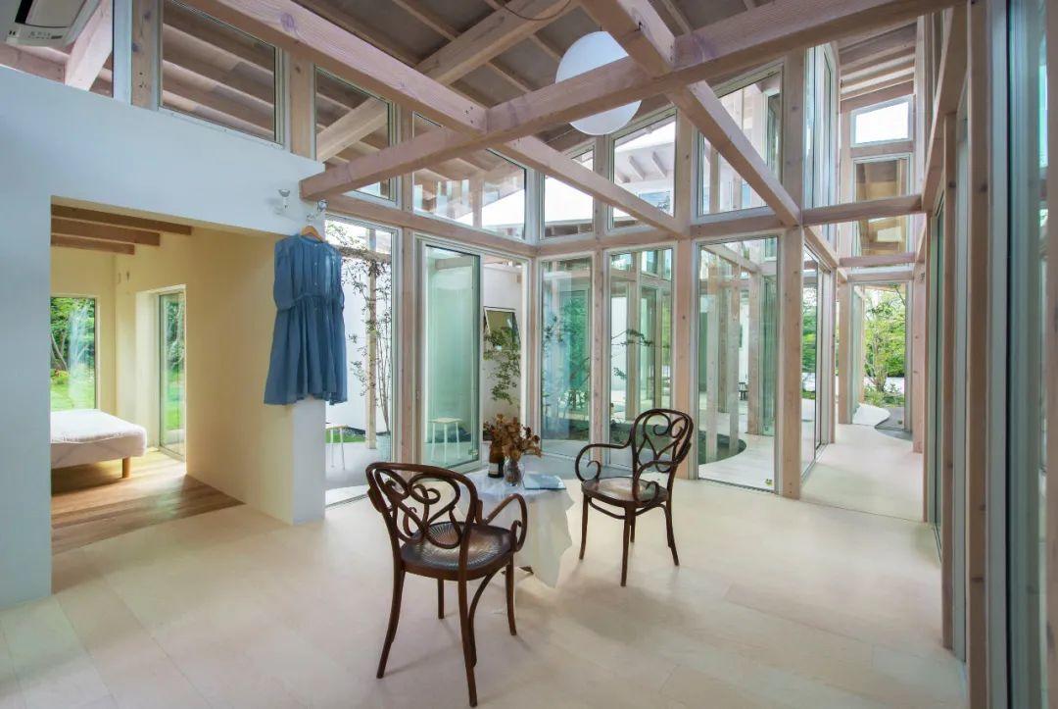

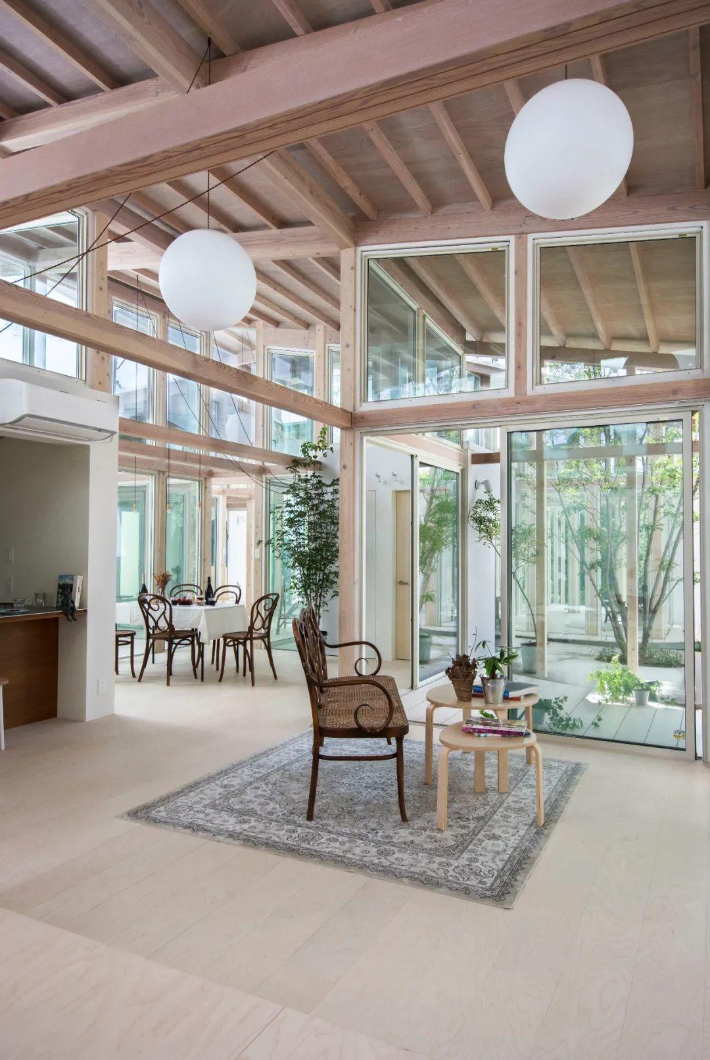
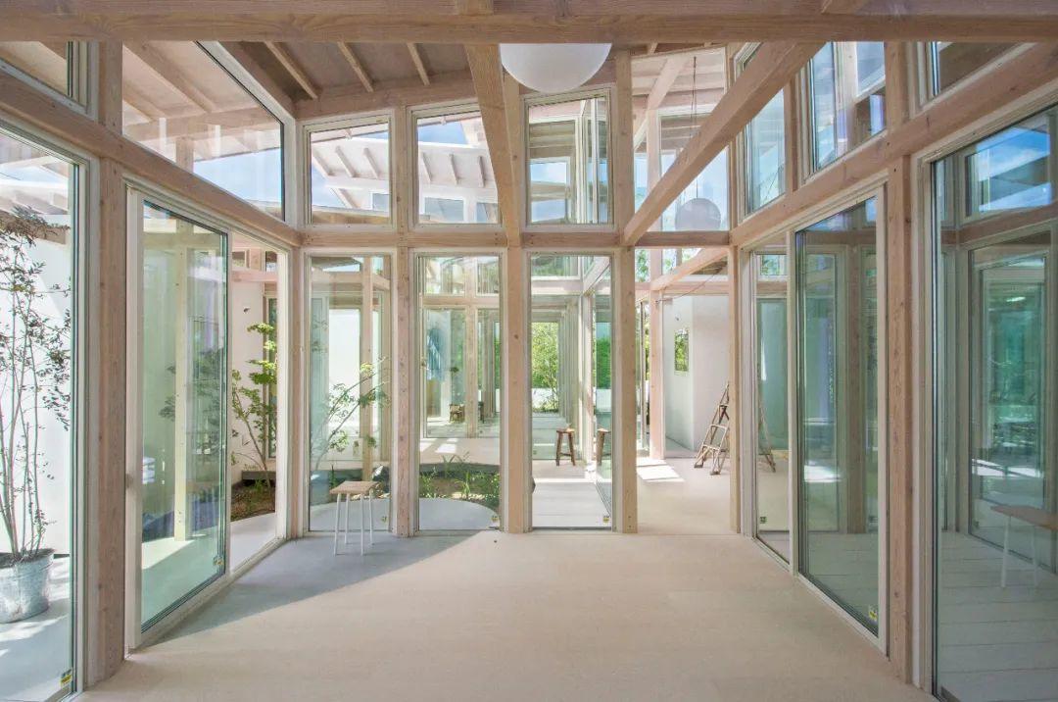
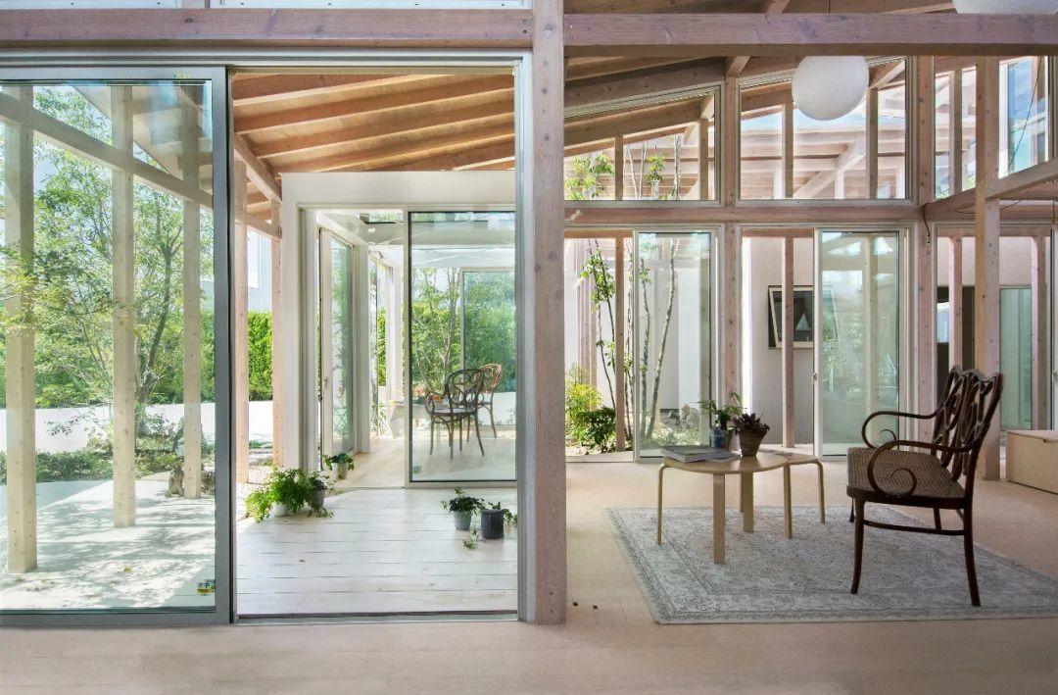
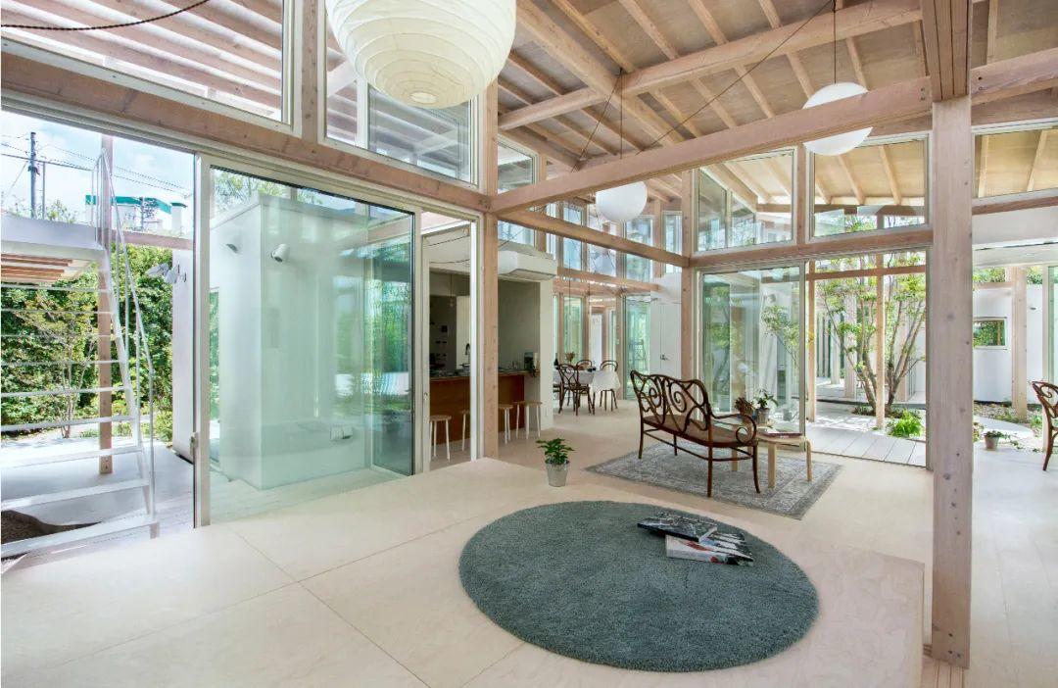



完整项目信息
项目名称:House Surrounded by Hedges
项目地点:日本爱知县
设计单位:Studio Velocity
建筑面积:480平方米
建成时间:2019
本文由Studio Velocity授权有方发布,欢迎转发,禁止以有方编辑版本转载。
上一篇:“伞状树林”:临平体育公园配套工程项目 / 筑境设计
下一篇:皮亚诺“莫兰迪大桥重建”基本完工,与“红环”公园共建地区活力