Atelier tao+c 西涛设计工作室
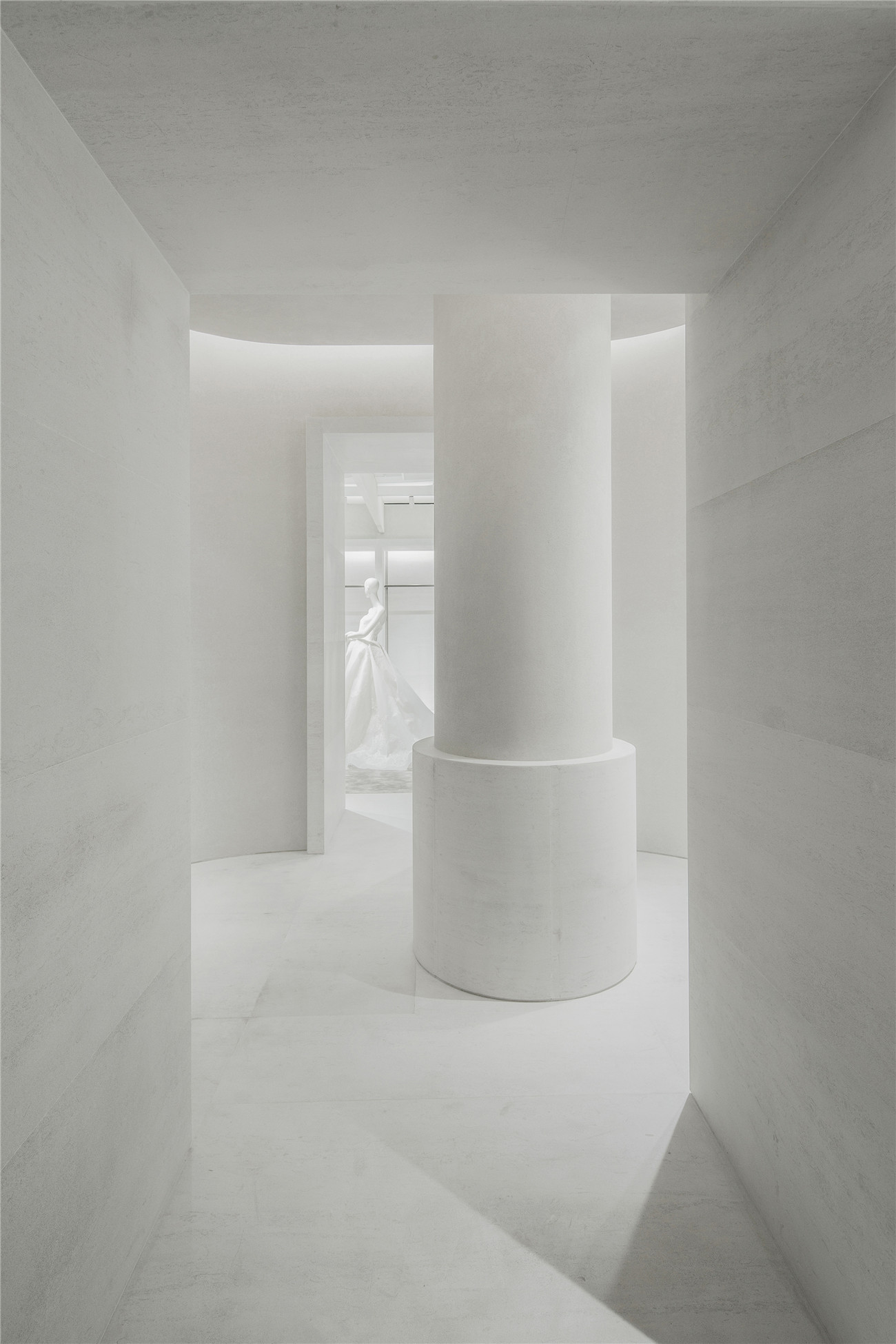
设计单位 Atelier tao+c 西涛设计工作室
项目地点 中国上海
竣工时间 2017年12月
建筑面积 405平方米
Atelier tao+c 西涛设计工作室为高级定制婚纱品牌Shine Moda设计了第一家旗舰店。为回应该品牌一贯坚持的舒适精致并经得起时间考验的品牌理念,设计团队试图打造一个纯粹凝练的空间。不同于传统精品零售店一成不变的布局和销售模式,这个婚纱店的设计抹去纯展厅的理念,也摒弃了通常婚纱店采用的或复古、或华丽的流行设计元素,用现代极简的建筑语汇创造了一个具有古典氛围和仪式感的空间。素净统一的色调和强烈的秩序感,让人不禁联想起希腊神庙。配合展出其中的婚纱,传达出永恒和纯洁的意味。
Shine Moda is tailor-made bridal brand based in Shanghai, we are invited to design their first flagship store combined the function of a showroom and 4 large dressing rooms. Different from a general layout of boutique retail shop, the design team reduced the use of superficial decoration, employed the minimalist architectural language generates a strong sense of order, thereby a space with a classical atmosphere to convey a feeling of permanence and purity.


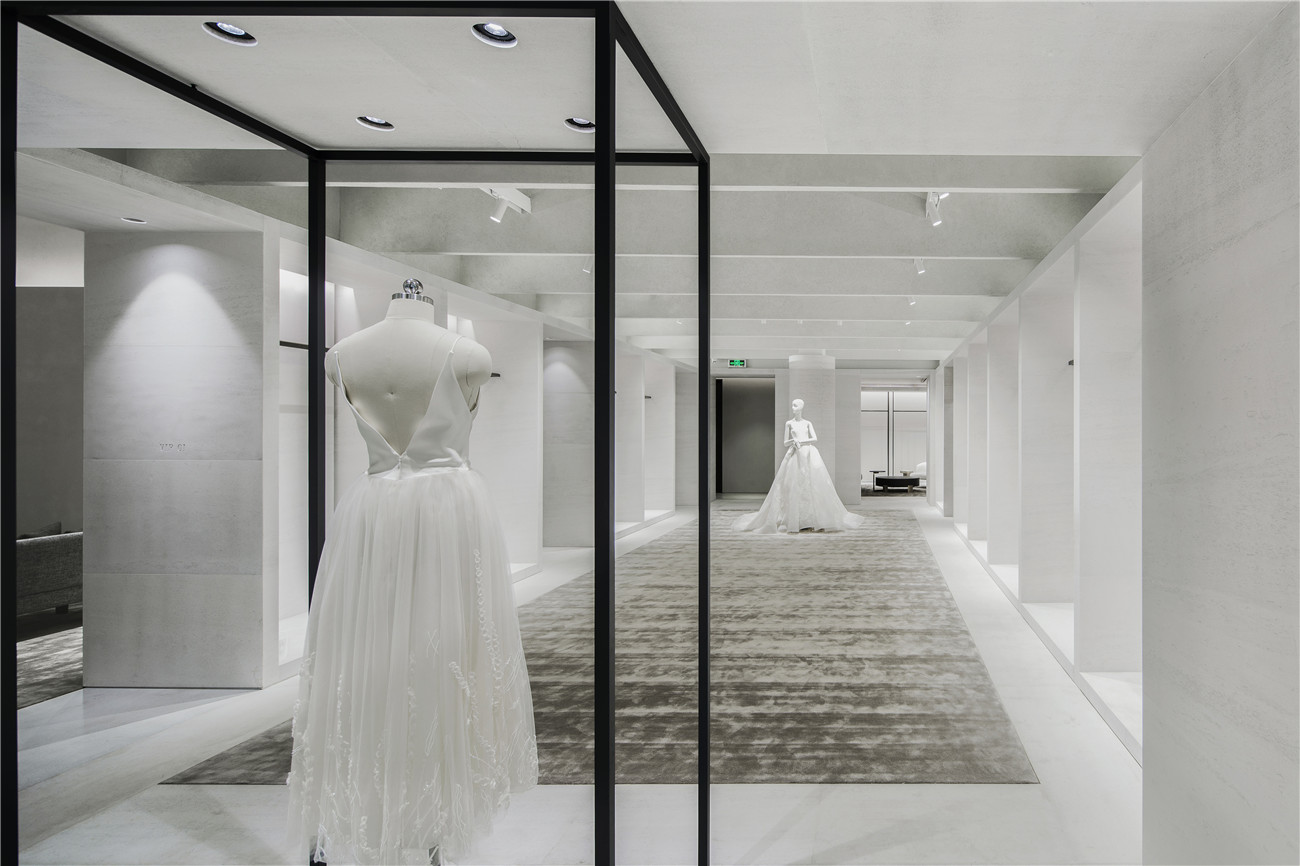
在这个设计中,设计团队试图通过建筑感的元素建立一个新的试衣购物体验。进入前厅,两个拱顶一虚一实相互交叠,形成高度的向上延伸感。半透明的一面回应着室外的光线,上方的半拱形引导着人们的视线,并带来了呵护的感受。
Walked from entrance into the portico, two half vaults extend from the ceiling to the wall, one in solid to provide a backstage of sitting area, one in translucent glass to filter the sunlight and bring the outdoor inside.
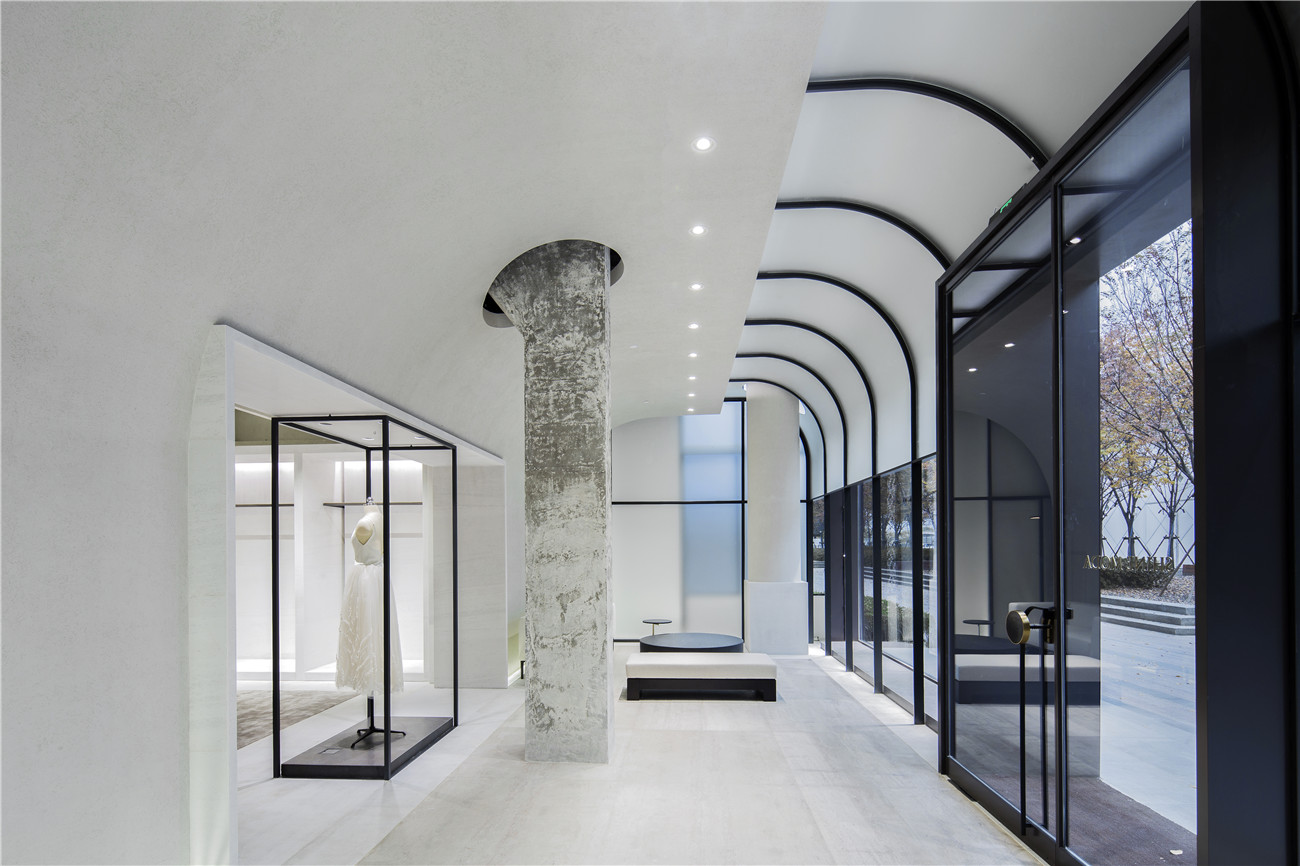
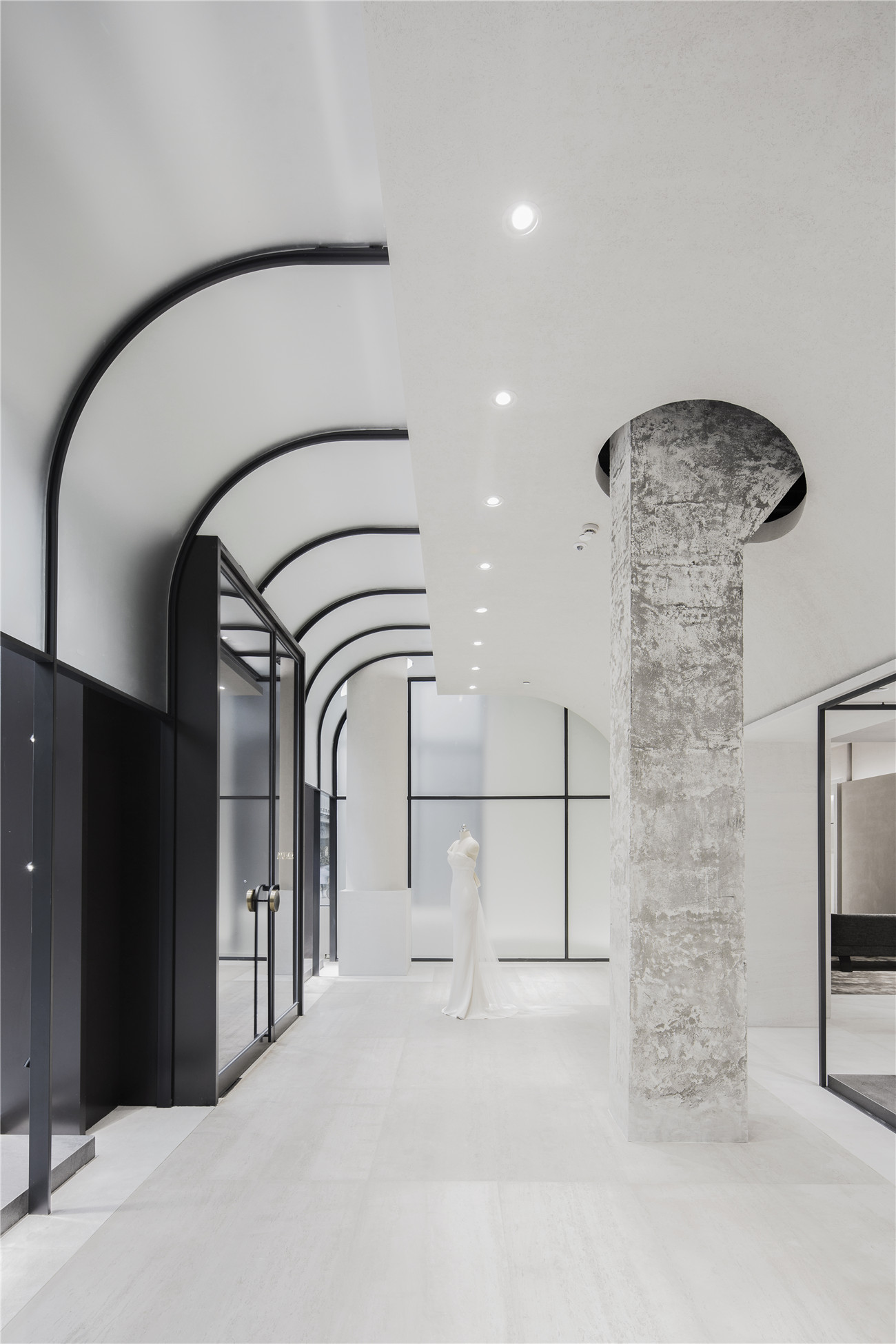
客人在前厅沙发区稍作停留和交谈的时候,可以同时欣赏到房间里的模特身上柔美的婚纱和展示台上各种配饰,然后进入一个巴西利卡式的主厅。中轴对称的布局,模数化的片墙和天花垂板,有着柱列般丰富的空间层次。
The portico connected to a Brasilia main hall in rigorous symmetrical layout with modular walls and ceiling panels.
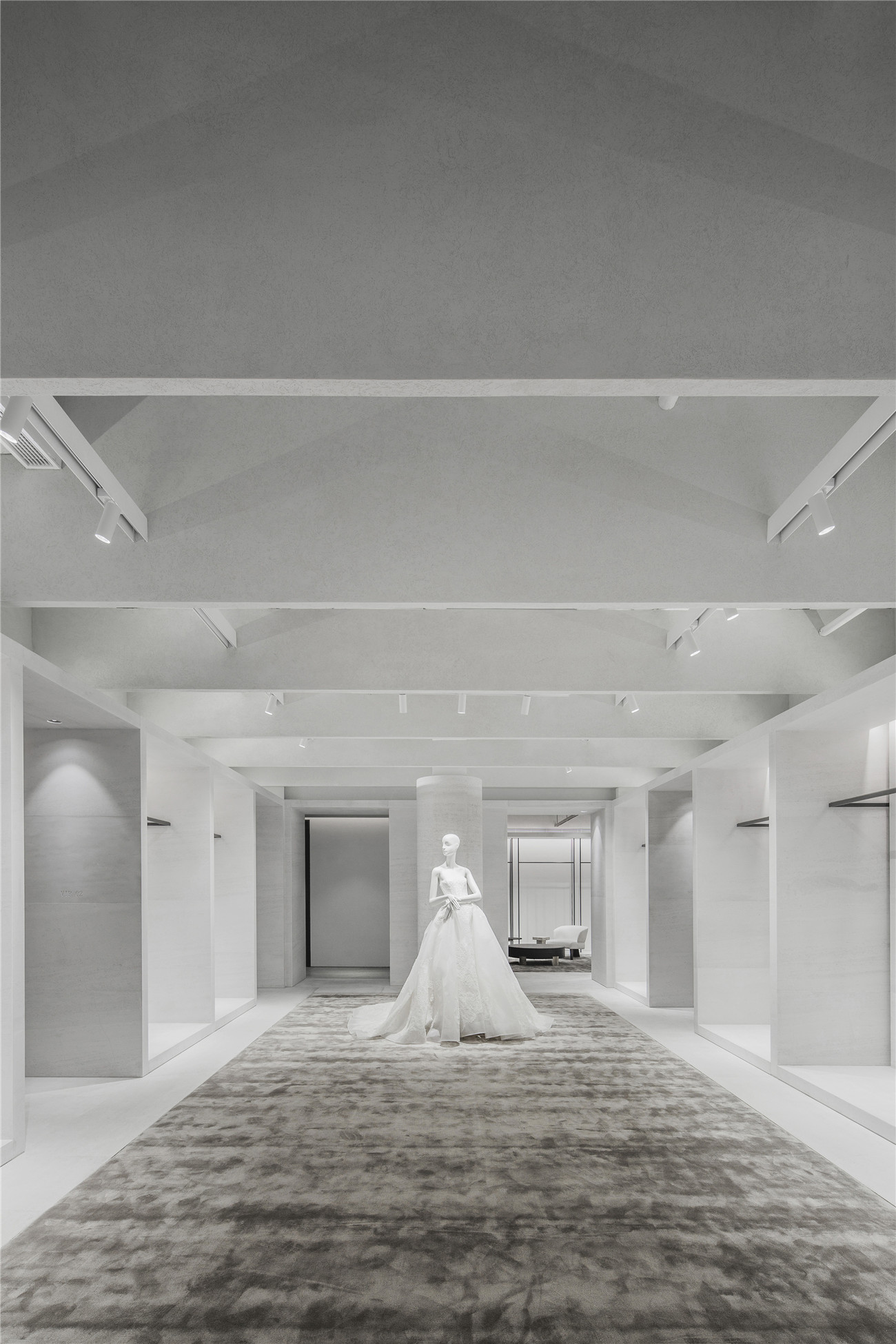

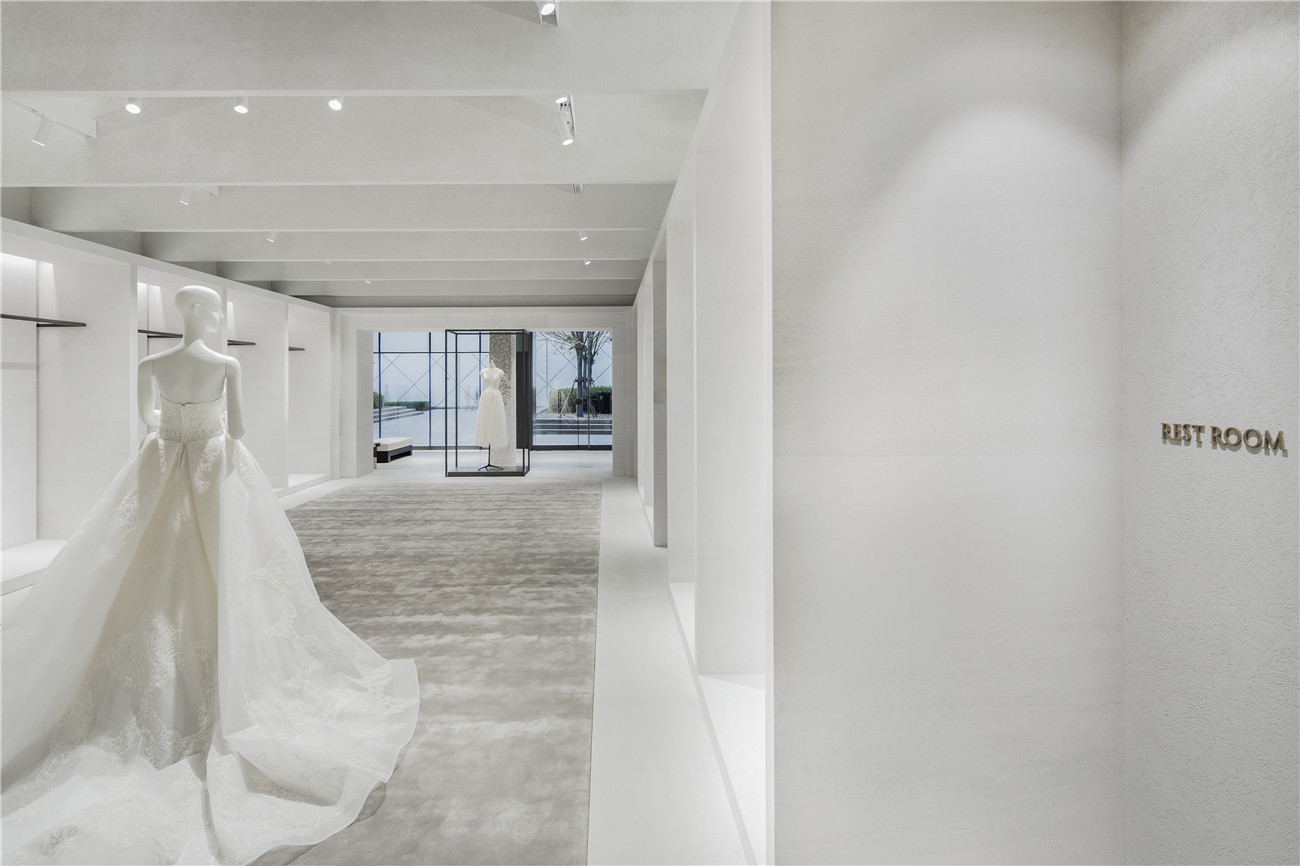
婚纱展示架隐藏于片状的阵列中,使空间内形成一种温和而不沉重的仪式感。
The wedding showcase hidden in the sheet-like array, forming a gentle but not heavy rituality.

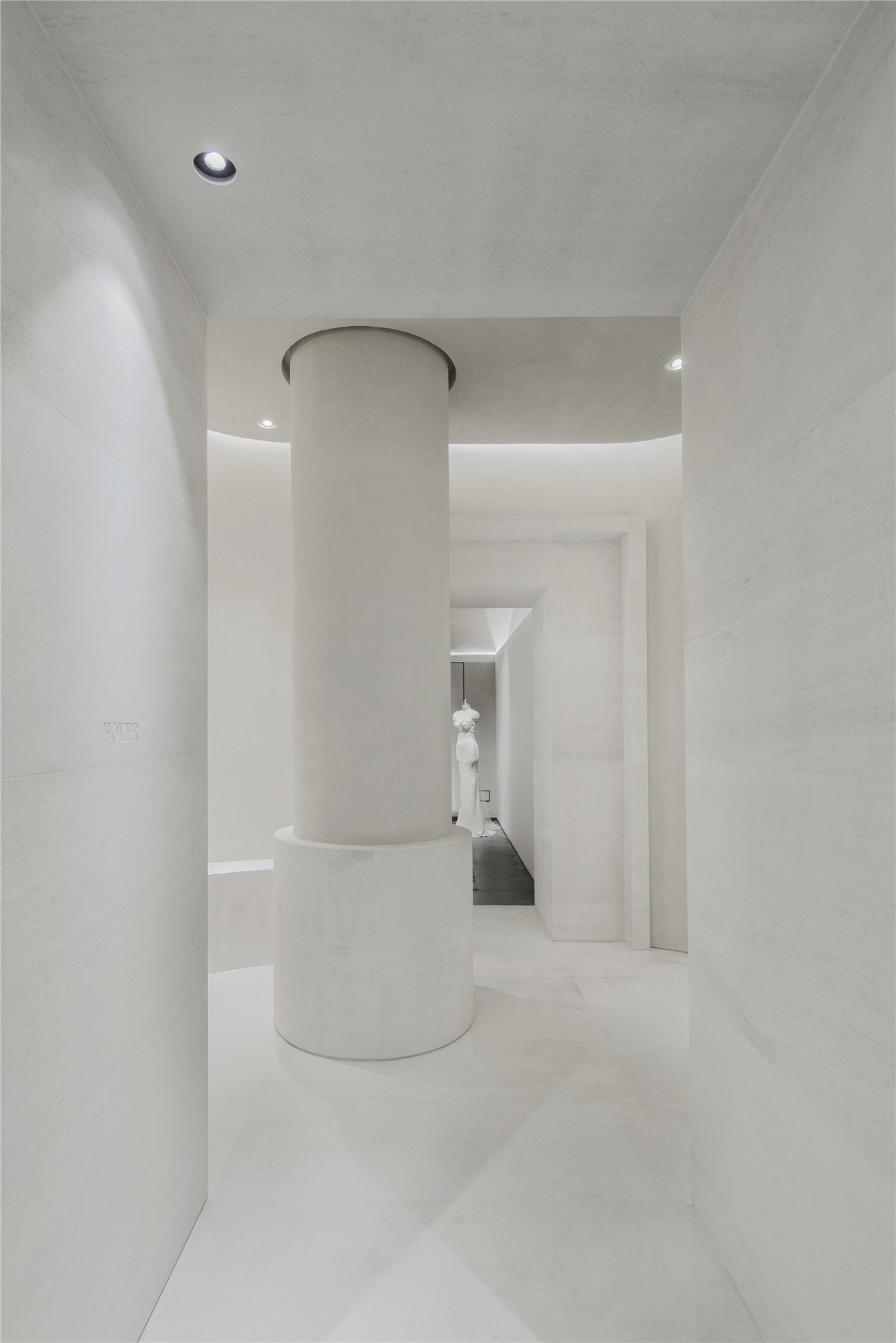
墙体的排列将各个试衣间相连接。穿衣镜映现出的虚像与试衣间内的实物—巨大的圆柱、轻盈的挂衣杆、雕塑感的台子,一系列的纯粹体块,一同构成简单又基本的形式。针对不同的区域和使用功能,每个衣架和橱窗,都配合不同的灯光策略,追求美术馆般的灯光效果。聚焦型的射灯结合隐藏的散漫灯光,而试衣区使用最高显色性的全方位灯光,让新娘呈现最美的状态。
The fitting rooms are connected through the wall sequence. Some pillars are hidden in partition walls and closets, some are revealed as sculptures freestanding in the space by purpose. Formed a series of pure volumes, the marble blocks and free standing rough pillars, complete a space of masses and voids. The fitting area uses the highest color rendering of all directional lights to provide the brides the most gorgeous look.
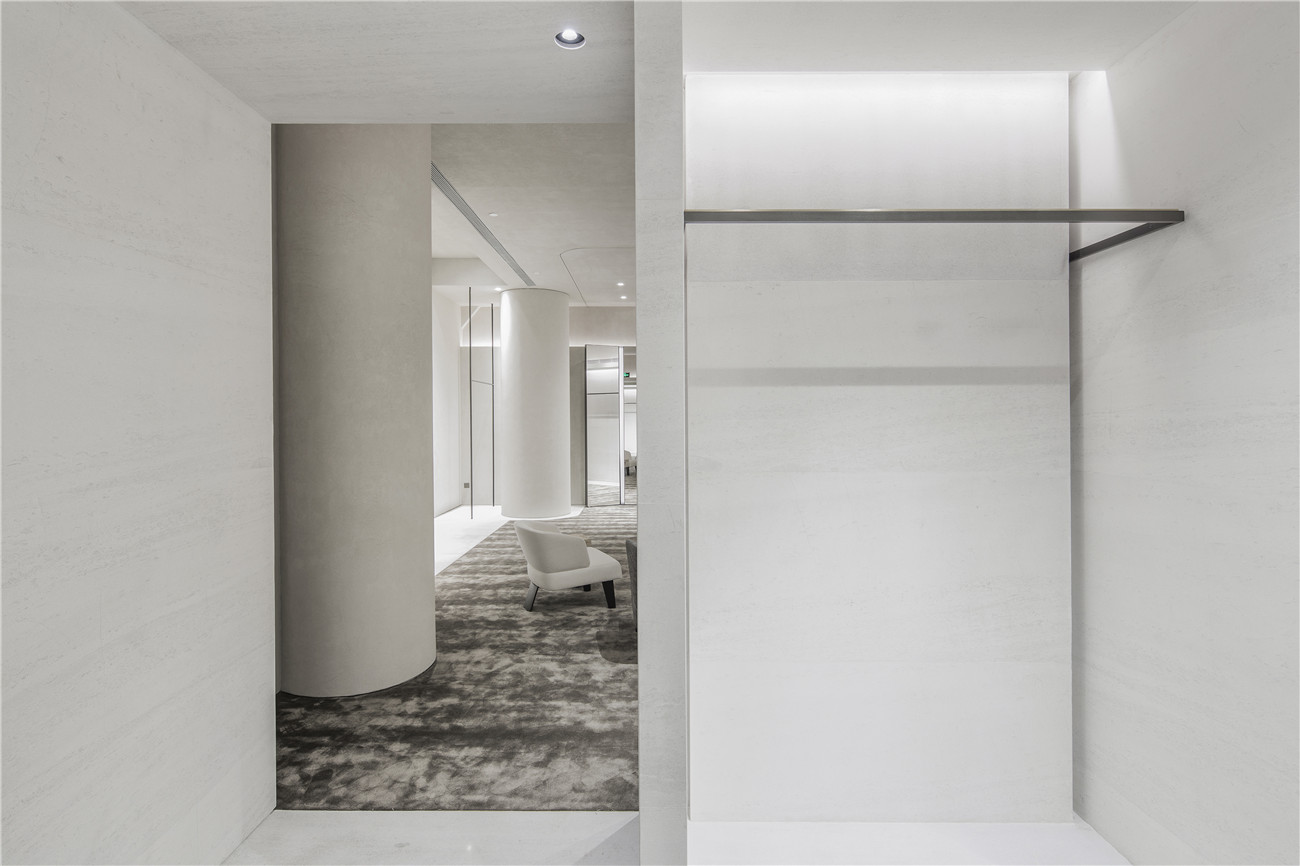
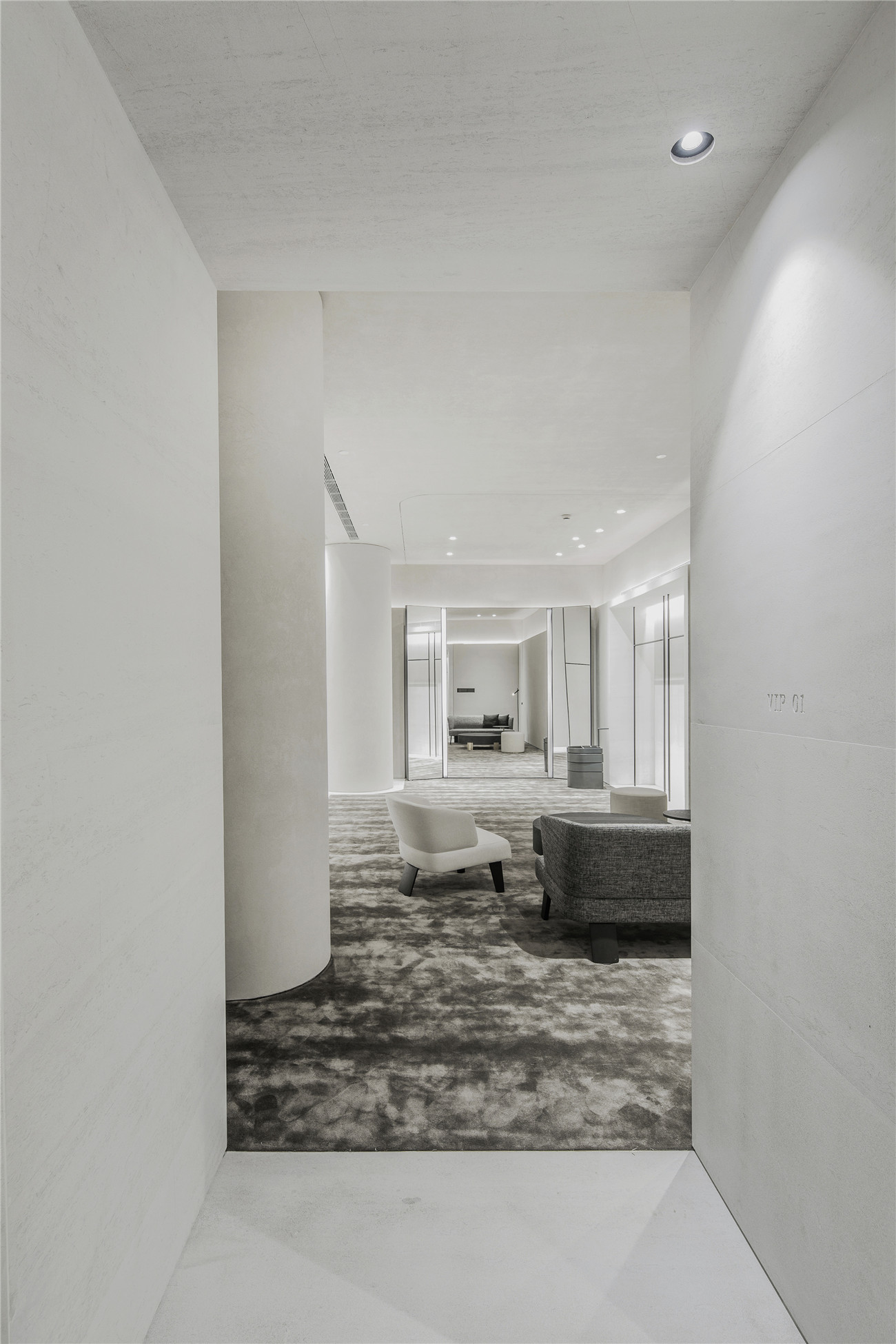

设计师用经过审慎挑选的材料连接着整体架构。灰白色的观音石,浅色的艺术纹理漆与柔软的暗色真丝绒毯搭配在一起,使色调和肌理既接近,又有着微妙的、耐人寻味的差别。整个空间像是一幅细腻的单色素描画,材料质地与光线效果相结合,塑造出独特的气氛。建筑语言的清晰和素净创造出中性的空间,更衬托出婚纱轻盈细腻的质感。
Throughout the space, the design team discreetly and respectfully restrained the materials, the combination of gray colored stone, light color texture paint and dark colored silk carpet, formed a palette of various greyish which are close to each other and subtly different. Subdue in color offers a distinct atmosphere helps to focus attention to the display of wedding dresses. For different area and functions, each shelf or display to be discreetly illuminated with different lighting strategies to ensure a best display effect.


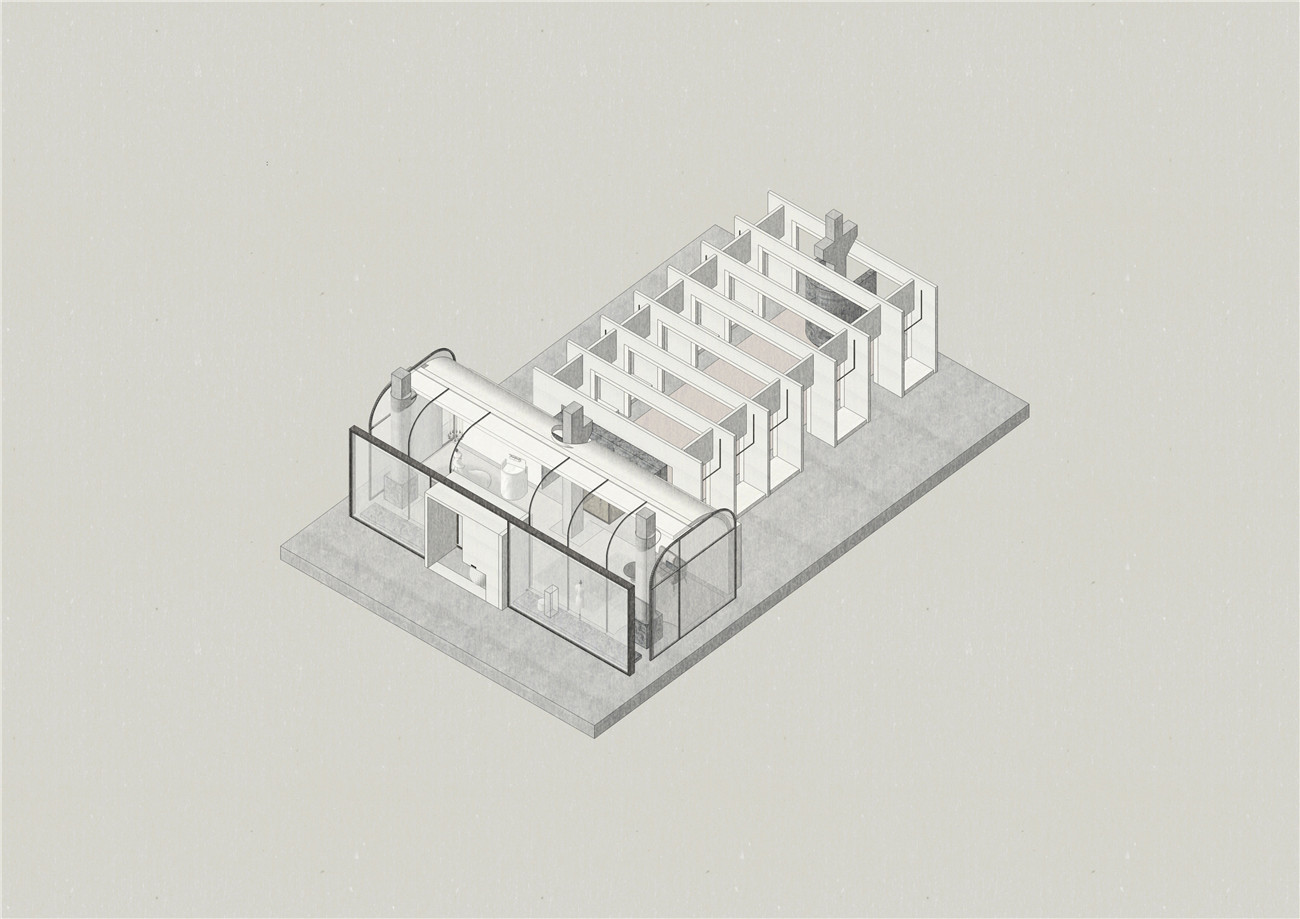
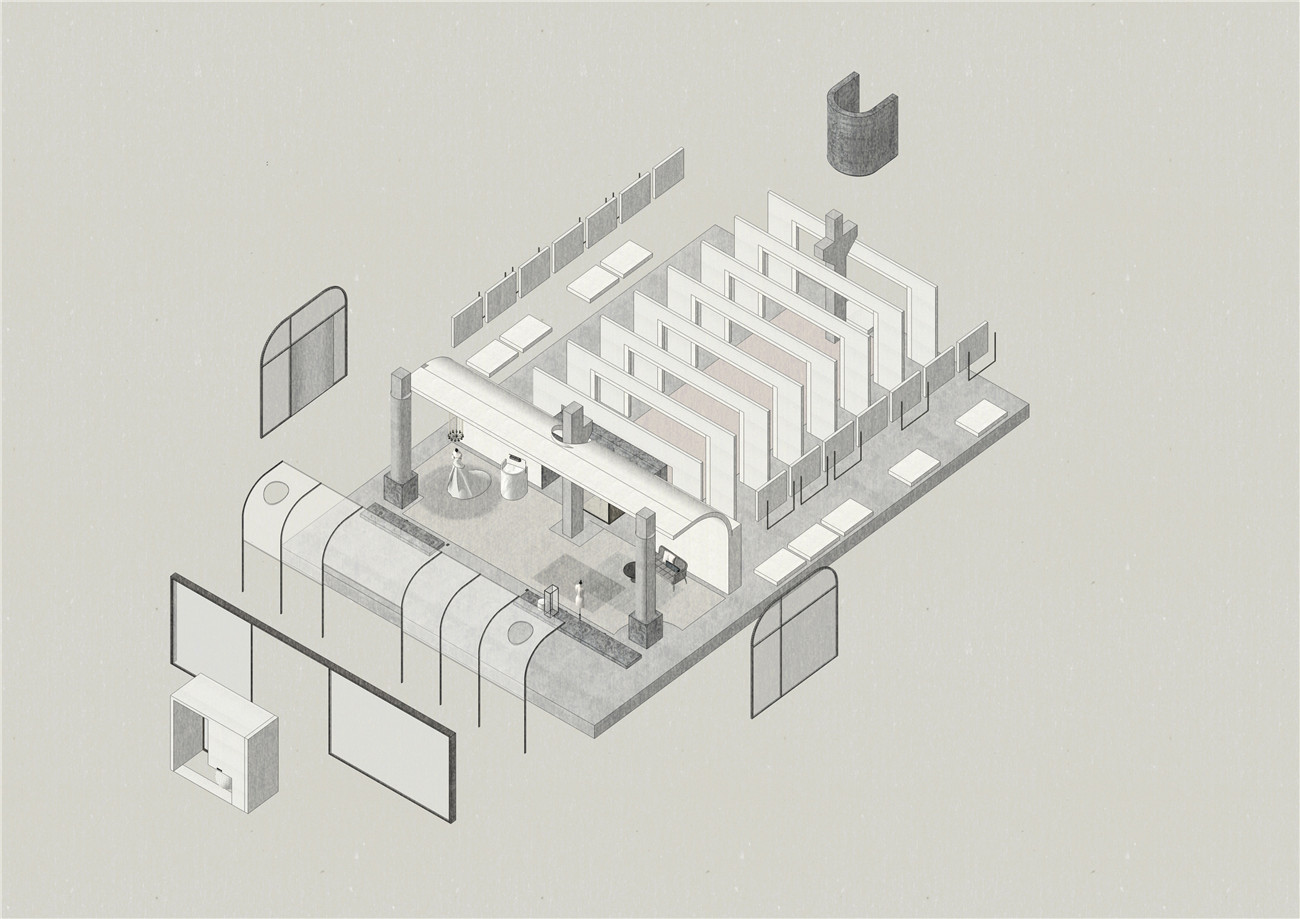
完整项目信息
项目名称:Shine Moda旗舰店
场地地址:中国上海
项目类型:精品零售商店
设计师:Atelier tao+c 西涛设计工作室
完工日期:2017年12月
面积:405平方米
设计团队:刘涛、蔡春燕、王唯鹿、韩立慧
主要材料:观音石、琉璃石、肌理漆、黑色金属、地毯
灯光顾问:台北丞逸照明
施工单位:上海典臣工程设计有限公司
摄影师:沈忠海
Project Name: Shine Moda flagship store
Address: Shanghai, China
Project Type: boutique
Designer: Atelier tao+c
Completion Date: Dec 2017
Interior area: 405 sqm
Design team: Liu Tao, Cai Chunyan, Wang Wei deer, Han Lihui
Main material: marble, carpet, cement paint, blackened metal
Lighting consultant: Beamtec lightings
Contractor: Shanghai Dianchen construction & decoration co.ltd.
Photographer: Shen Zhonghai
版权声明:本文由Atelier tao+c 西涛设计工作室授权有方发布,禁止以有方编辑后版本转载。
上一篇:光之隧道:日本清津河隧道改造 / MAD建筑事务所
下一篇:村是厨房,戏隐人生:深圳大梅沙村改造 / 南沙原创