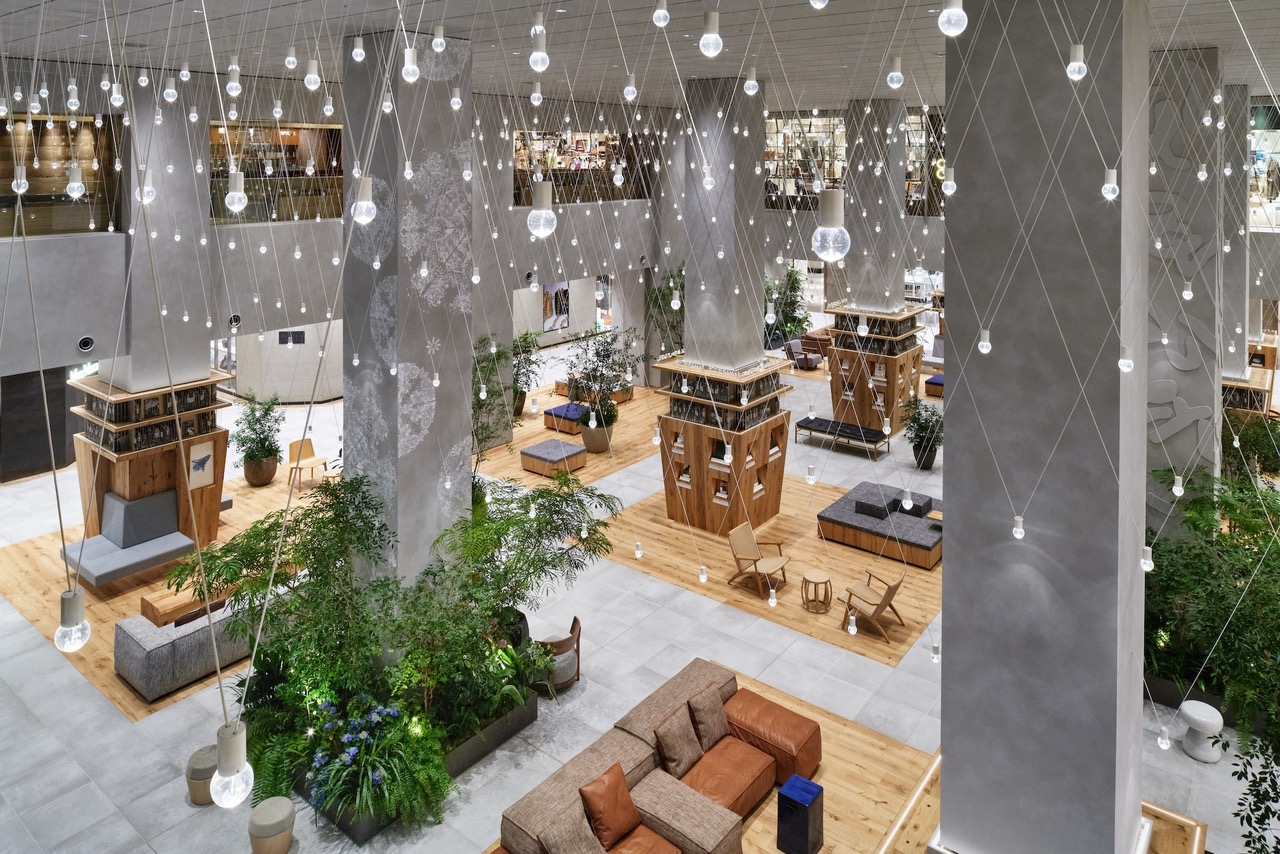
设计单位 Yuko Nagayama and Associates
项目地址 日本东京都世田谷区
建成时间 2020年4月
项目面积 2058.2平方米
本文文字由设计单位提供。
玉川高岛屋这座拥有50年历史的商业建筑,近期以“图书馆与艺术”为概念进行了改造更新,为社区居民提供了休闲放松的场所。我们的设计将宽敞的中庭变成了一块被围合的聚集地,给人以亲密感。中庭有的部分像公园,有的部分像私人图书馆,为游客们提供与书籍和艺术不期而遇的体验。
Guided by a design concept of "Library & Art", this renovation of a commercial building with a fifty-year history provides a place for community members to rest and relax. Our design transforms the spacious atrium into an intimate enclave that resembles a park in some places and a private library in others, offering opportunities for visitors to encounter books and art.
这个空间主要由三个主要元素构成:一套组合式灯光设施、让读者邂逅故事的书架和类似公园的绿色植物种植。
Three primary elements compose the space: an assemblage of lights, shelves for encountering stories, and parklike greenery.

灯光组合由669个灯泡和1338根电线组成,是该项目最有特色的特征。通过改变悬挂灯泡的高度,我们在中庭柱子之间创造了四个灯泡“拱顶”。灯泡像项链吊坠一样,悬挂在两根成40度收敛角的细绳上。层层叠叠的白色电线在头顶上形成一个由悬挂的灯泡照亮的云层。
Comprised of 669 bulbs and 1338 cords, the assemblage of lights is the most distinctive feature of the project. By varying the height of the suspended bulbs, we constructed four ceiling vaults between the columns. Bulbs are suspended like necklace pendants from two thin cords hung at convergent 40-degree angles. The white lines overlap to form a nimbus overhead that is illuminated by the suspended bulbs.
我们对重量进行了计算并做了模拟,以确定防止最长的绳索(5米)松弛所需的重量。灯泡是由剔透的亚克力而不是玻璃制成的,以确保万一灯泡被击中时的安全性。在悬挂每个灯泡的两条绳索中,没有电线的那条绳索中置入了不锈钢丝,作为防止灯泡掉落的额外安全措施。为了防止亚克力灯泡因内部反射的光线而显得过于耀眼,我们试验了不同的灯泡形状,以避免额外的光线扭曲。
We performed weight calculations and made mockups to determine the weight necessary to prevent the longest cords, measuring 5 meters, from slackening. The bulbs are made of carved acrylic rather than glass, ensuring safety if they are ever knocked. Of the two cords used to hang each bulb, stainless steel wire was inserted in the one without electrical wiring as an additional safety measure to prevent bulbs from falling. To prevent the carved acrylic cavities from shining too brightly from the light reflected inside of them, we experimented with different forms to avoid additional distorted reflected light.
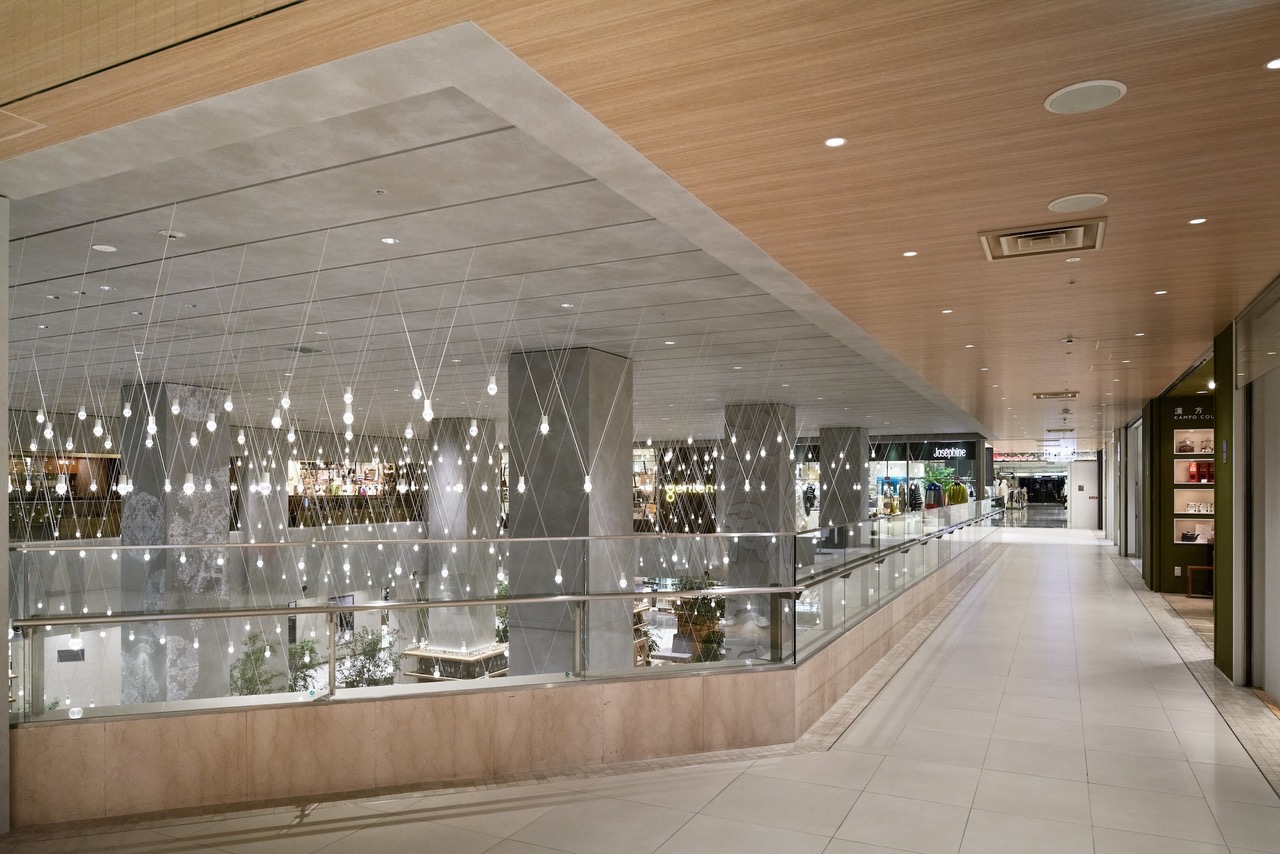
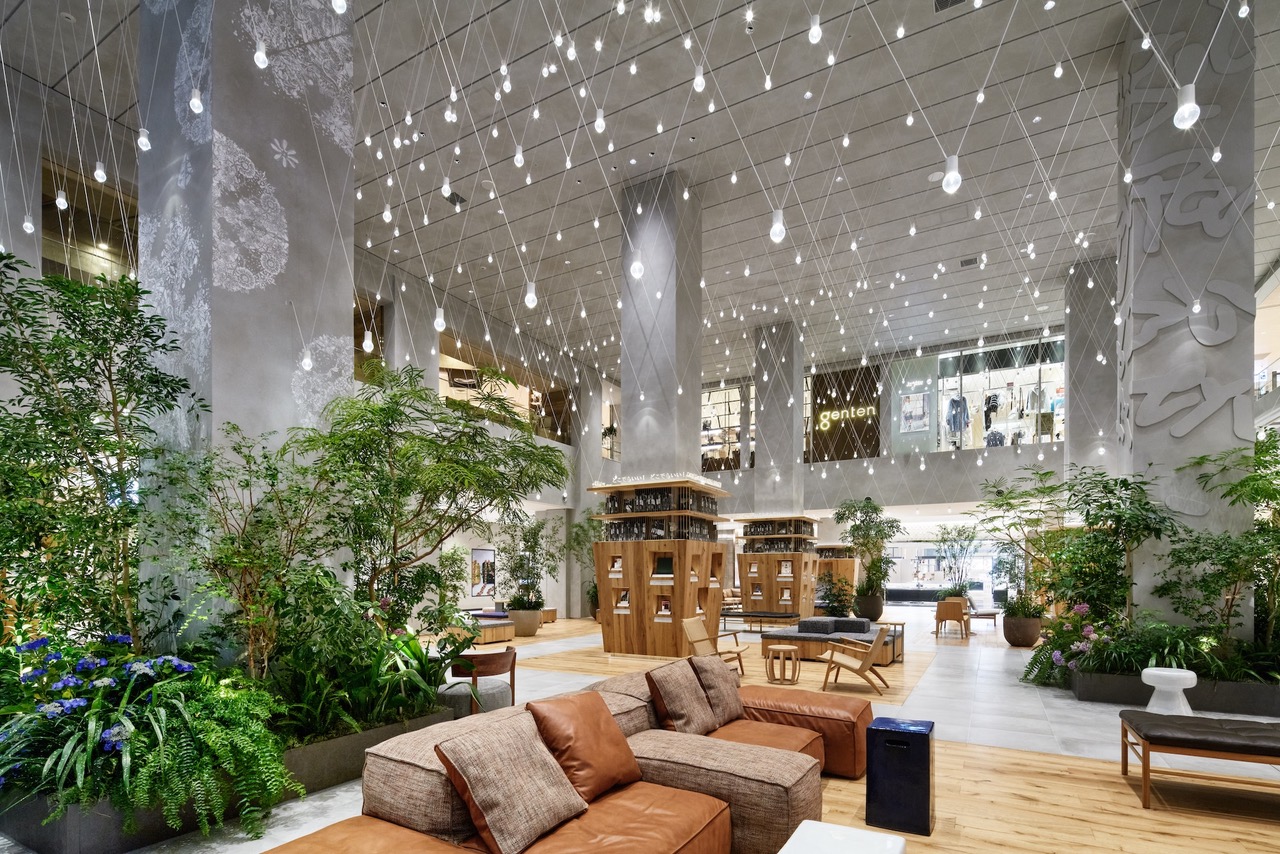
我们创造亲密氛围感的第二个策略是将新书以封面向上的方式摆放,清晰可见的封面更容易跟读者建立连接。书籍主管还引用了意味深长的名言附在书底。有一个书架专门用于展示艺术,对艺术家来说很重要的书籍和工具让参观者看到了创作过程的幕后。中庭的两根柱子上装饰着艺术家的彩绘,让人联想到阅读时的体验。此外,二楼咖啡馆书架上还有100本关于面包和咖啡的书籍。
Our second strategy for creating an intimate atmosphere was to connect visitors with new books by arranging them so their covers are visible. The book director also selected meaningful quotes to display under each book. One shelf is devoted to art, with books and tools that were important to artists giving visitors a behind-the-scenes look at the creative process. Two of the columns in the atrium are decorated with artists' murals evocative of the experience of reading. Additional bookshelves in the second-floor café hold 100 books about bread and coffee.
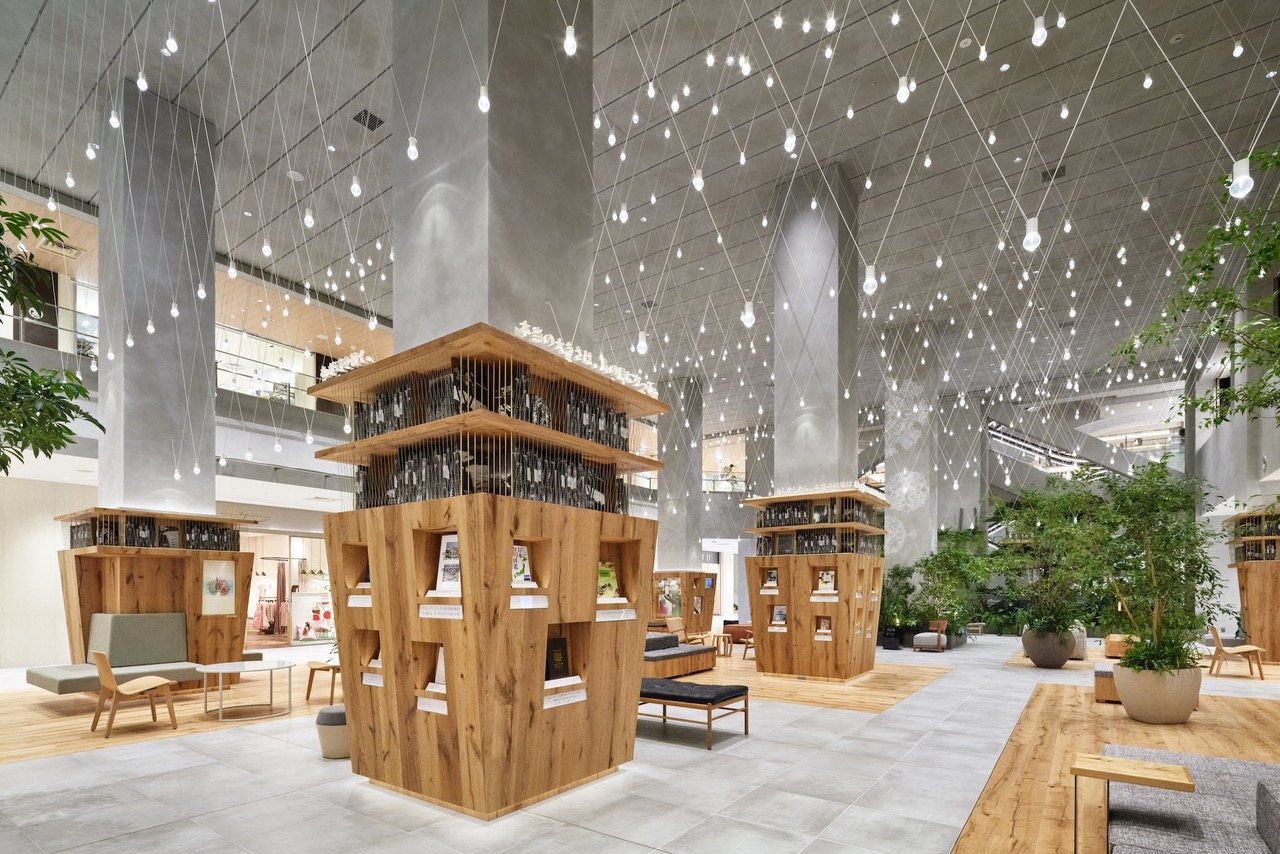
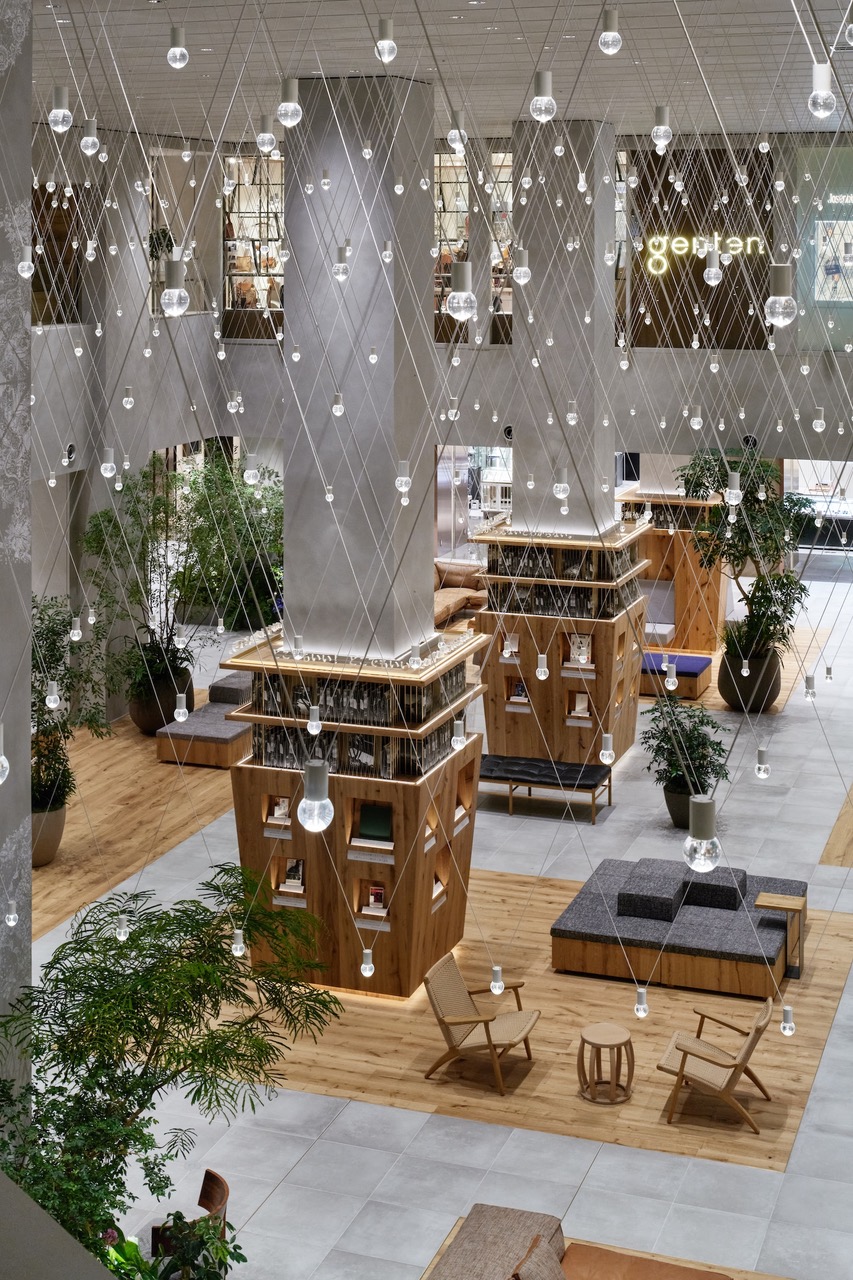
第三个元素,通过种植在大花盆中实现的公园般的绿化,呼应了该地区曾作为东京区域的人的度假休闲区的历史。日本本土植物的选择灵感来自于著名的森林度假胜地,如轻井泽(Karuizawa)和力溪谷(Todoroki Ravine),城市居民常去那里避暑。一些种植池为季节性种植预留了空间,使得室内也能感受到四季更替的变化。
The third element, parklike greenery, is achieved through planters that reference the district's history as a resort area for Tokyoites. The selection of native Japanese plants was inspired by famous wooded resorts such as Karuizawa and Todoroki Ravine, where city dwellers went to escape the summer heat. Some planters include space for seasonal plantings, bringing the four seasons inside.
现在,越来越多的商业设施寻求响应联合国可持续发展目标的设计。考虑到这一点,我们广泛使用了像废旧木材这样的可持续材料,用于室内装饰面和家具。自开业以来,该空间吸引了许多游客来放松,欣赏艺术和书籍。
Commercial facilities are increasingly seeking out designs that reflect the UN Sustainable Development Goals. With that in mind, we made extensive use of sustainable materials such as scrap wood for the interior finishes and furnishing. Since opening, the space has drawn many visitors who spend time relaxing and enjoying the art and books.

完整项目信息
Location: 3-17 Tamagawa, Setagaya-ku, Tokyo
Completion: April, 2020
Design period: May, 2019 – October, 2019
Principal use: Commercial facility
Total floor area: 55416.33 m2 (designed area: 2058.2 m2)
Client: Toshin Development Co.,Ltd (Takahiro Minamikawa)
Architect Company: Yuko Nagayama and Associates
Interior design: Yuko Nagayama and Associates
Architect: Yuko Nagayama and Associates (Yuko Nagayama, Shoichi Hirota, Hideo Yokota)
Design development: Nihon Sekkei, Inc. (Takao Yuki, Masayuki Hamachi, Yoshifumi Karasawa)
Greening designer: Daishizen Inc. (Taichi Saito, Akira Masuda, Miyu Yoshizawa)
Lighting designer: Izumi Okayasu Lighting Design (Izumi Okayasu)
Art curation: Sakie Takasu
Contractor: Tokyu renewal Co.,Ltd (Kosuke hirokoshi, Yoshiyuki Yasuhara, Yuji Otsuka, Yasuhiko Eto)
Photography: Daici Ano
本文由Yuko Nagayama and Associates授权有方发布。欢迎转发,禁止以有方编辑版本转载。
上一篇:镜墙内的粗犷:話梅阿那亚 / AIM恺慕建筑设计
下一篇:石头与港湾:往来 / 舍近空间设计事务所