David Chipperfield Architects
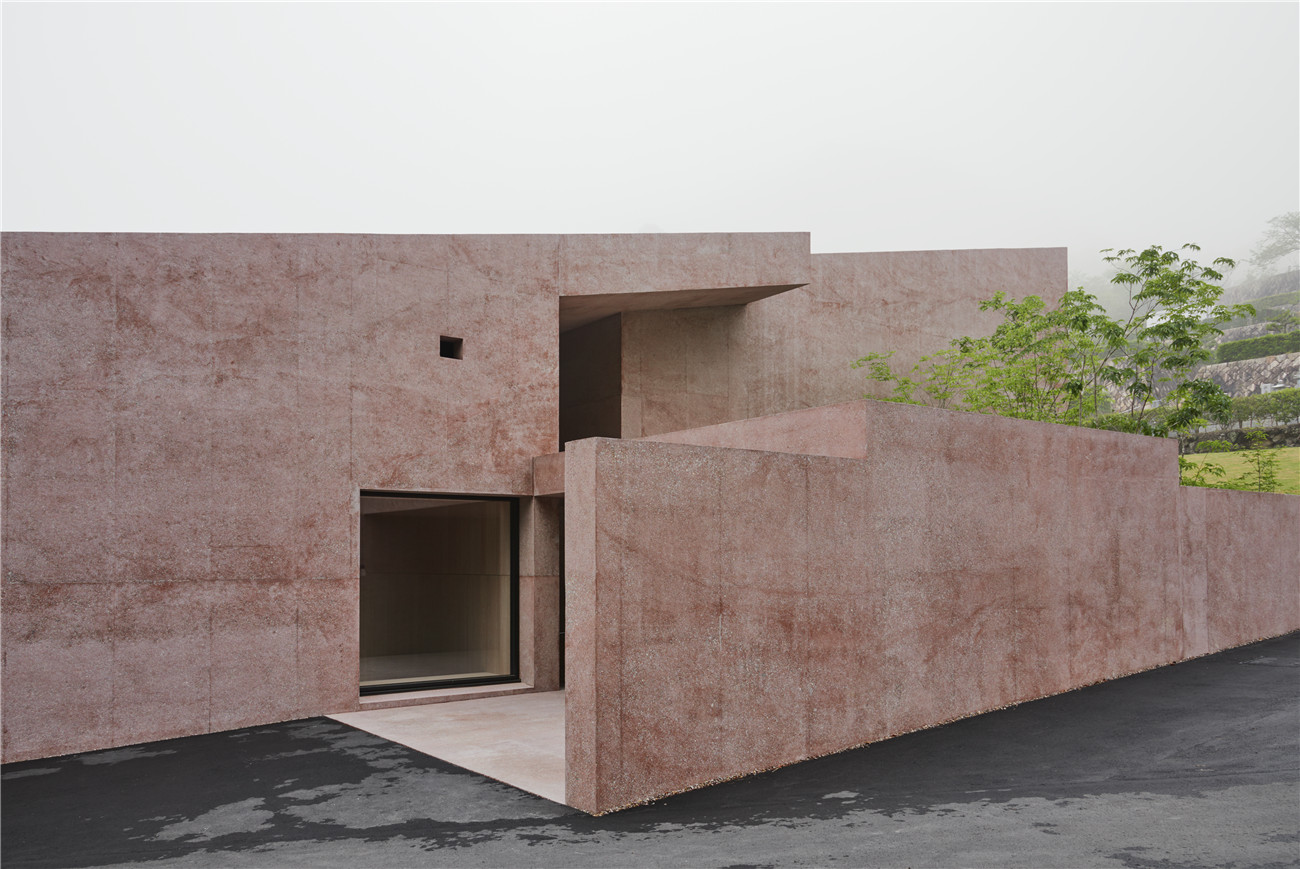
设计单位 David Chipperfield Architects
项目地址 日本兵库县
建筑面积 500平方米
竣工时间 2017年
猪名川墓园位于大阪以北约40公里,兵库县北摄山脉的陡坡上。墓园穿越数个大尺度的梯田平台,沿一条中轴线展开,并指向位于墓园最高处的神社。
Inagawa Cemetery is located on a steep site in the Hokusetsu Mountain Range of the Hyogo prefecture, approximately 40 kilometres north of Osaka. The cemetery is laid out across terraces and bisected by a monumental flight of steps leading up to a shrine at the highest point – an axis that orients the whole project.

休息室与礼拜堂将外部的浮世与内部区分开来,创造了宁静、引人冥想的空间。这些空间环绕着中央庭院,在与中央楼梯对齐的同时,与神社相呼应。来访者将先踏山一个室外平台,其次穿越面朝东南的宽阔入口。
The visitor centre and chapel are designed as a marked threshold between the outer world and a quieter space within for contemplation. Aligned with the central staircase, and as a counterpoint to the shrine, the visitor and chapel spaces are gathered around a courtyard. Visitors approach this space from an exterior platform that leads to a wide, framed central opening in the stepped south-east façade.
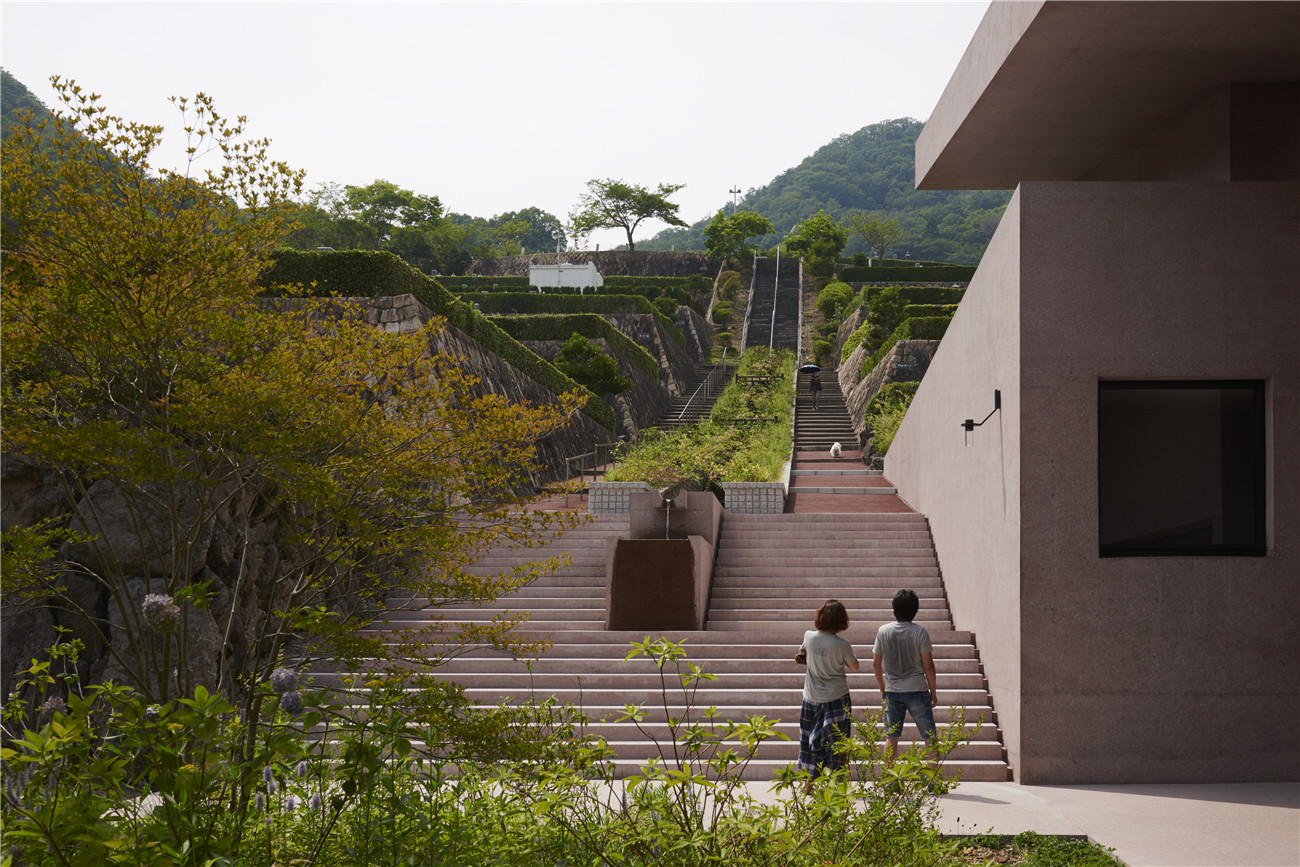
整个区域都被安置在同一倾斜的屋檐下,其坡度在视觉上连接了入口与位于山顶的神社。
The programme is formally arranged under a single, sloping roof plane, following the view line from the entrance up to the shrine.
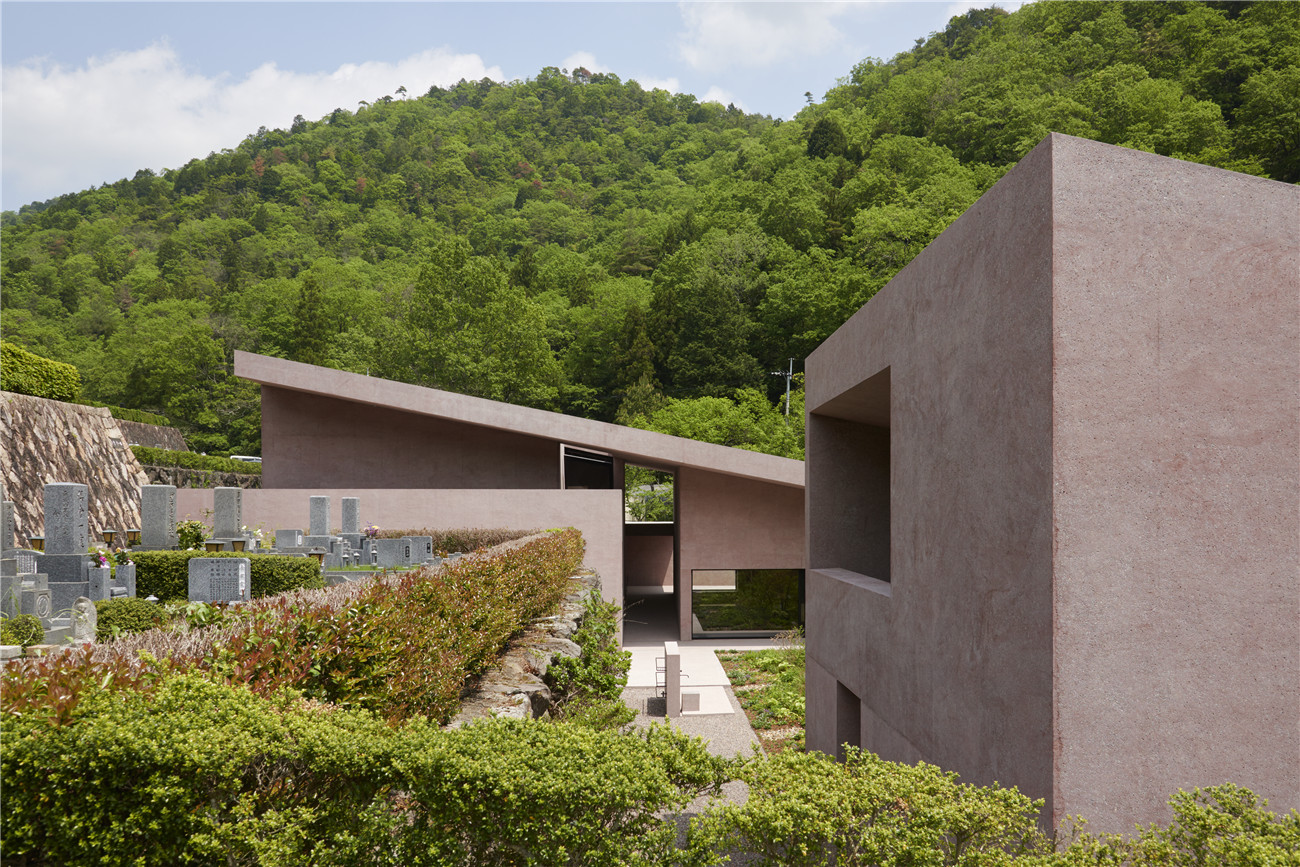
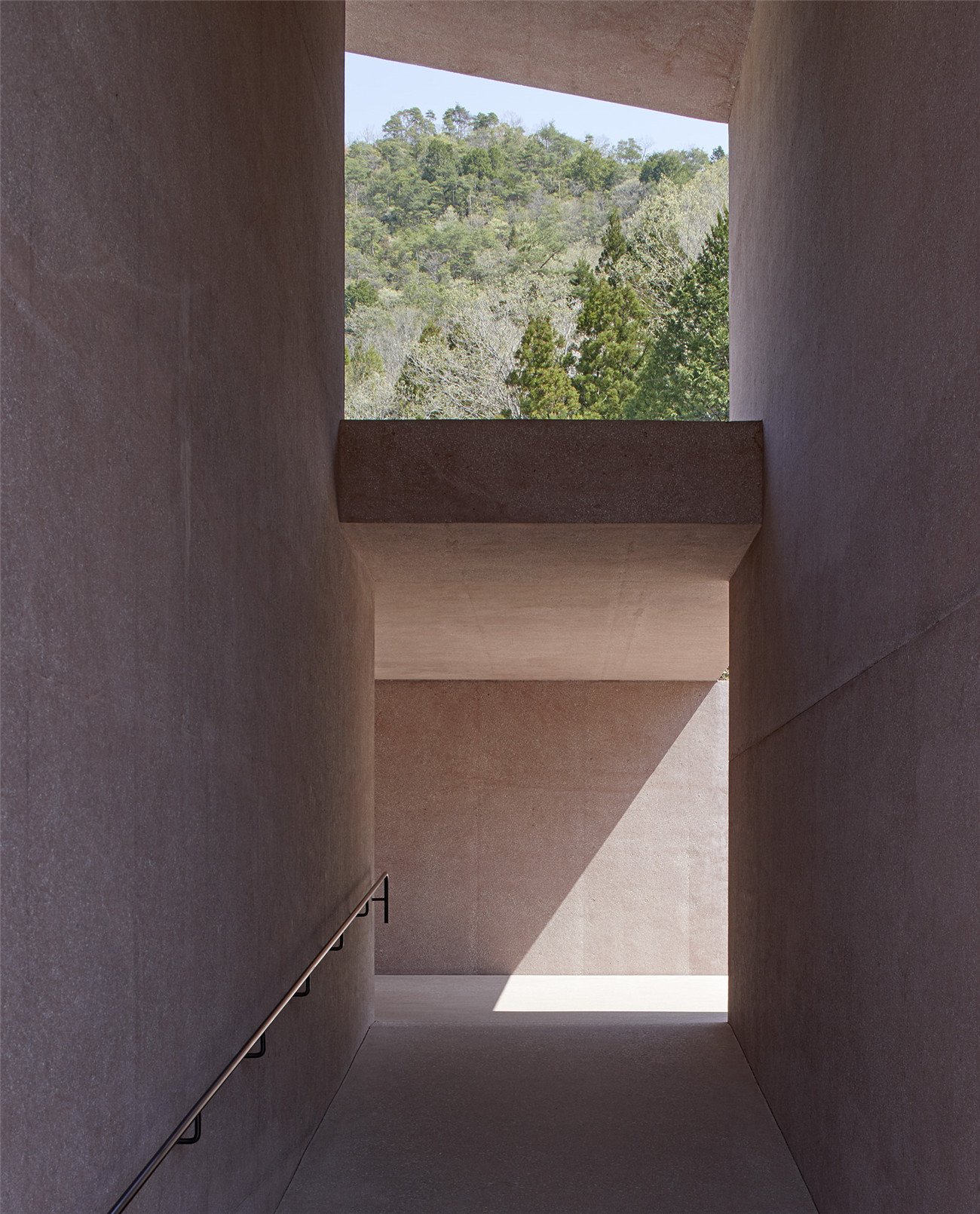

休息室的房间面朝中庭花园开放,而僻静的礼拜堂则独立存在,只与一条独立的走廊、沿花园而上的缓坡与室外相连。礼拜堂内部空间朴素而寂静,仅有少量的暖气与人工照明点缀着房间,既保留了其形态的纯粹,又为冥想的思绪让出空间。
The rooms of the visitor centre open onto the courtyard garden while the secluded chapel remains separate. It can be reached via a discrete corridor, directly accessed from the outside or up a gentle ramp from the garden. An unadorned and quiet room with minimal heating and artificial lighting offers a non-denominational contemplative space, pure in its form.
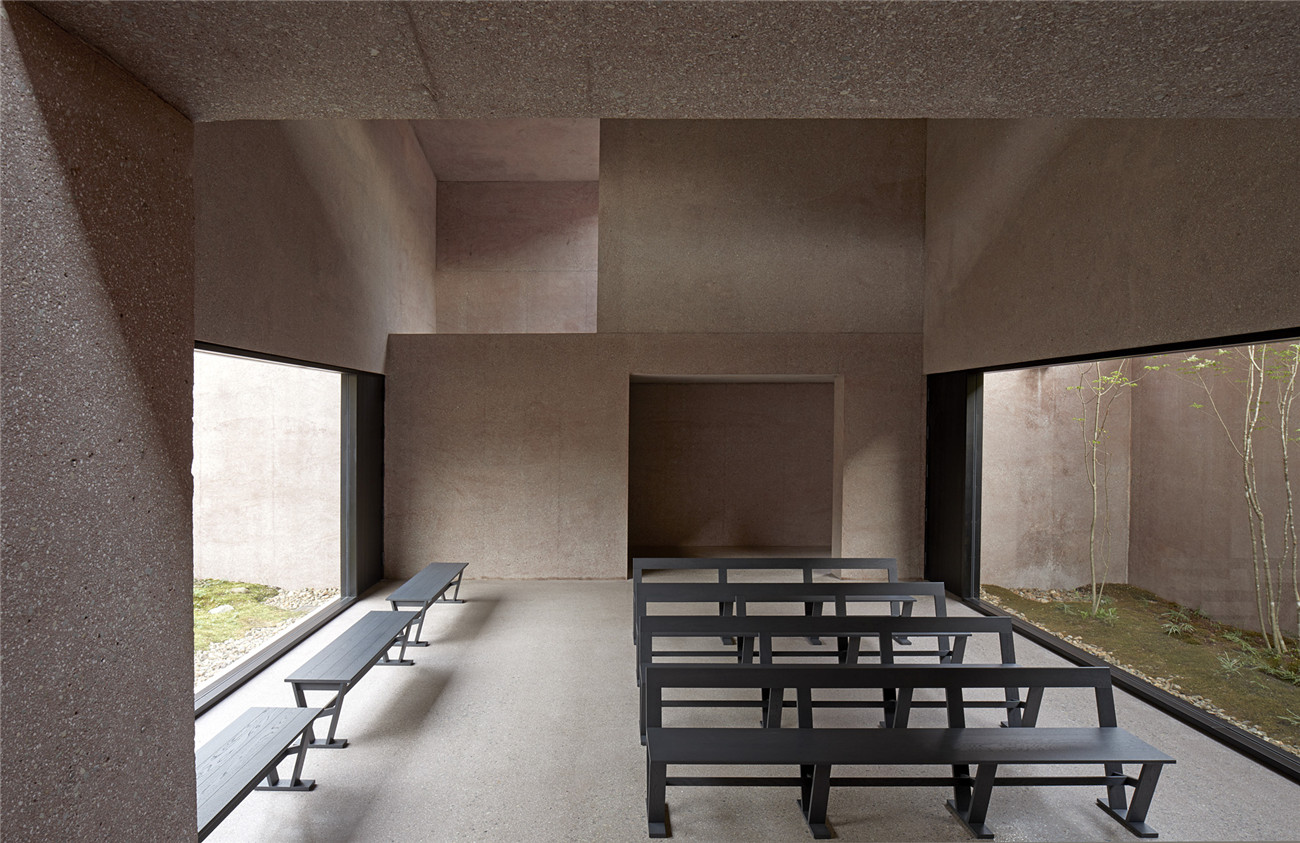
礼拜堂的两侧有花园环绕,偶有散光撒入室内。礼堂内的人们通过室外日光的波动和四季草木的变化,来感知时光的流逝。
Relying on indirect sunlight from the gardens on either side, the chapel visitor finds seclusion and their focus is drawn to the essential rhythms of time through the natural indicators of daylight fluctuation and seasonal foliage changes.
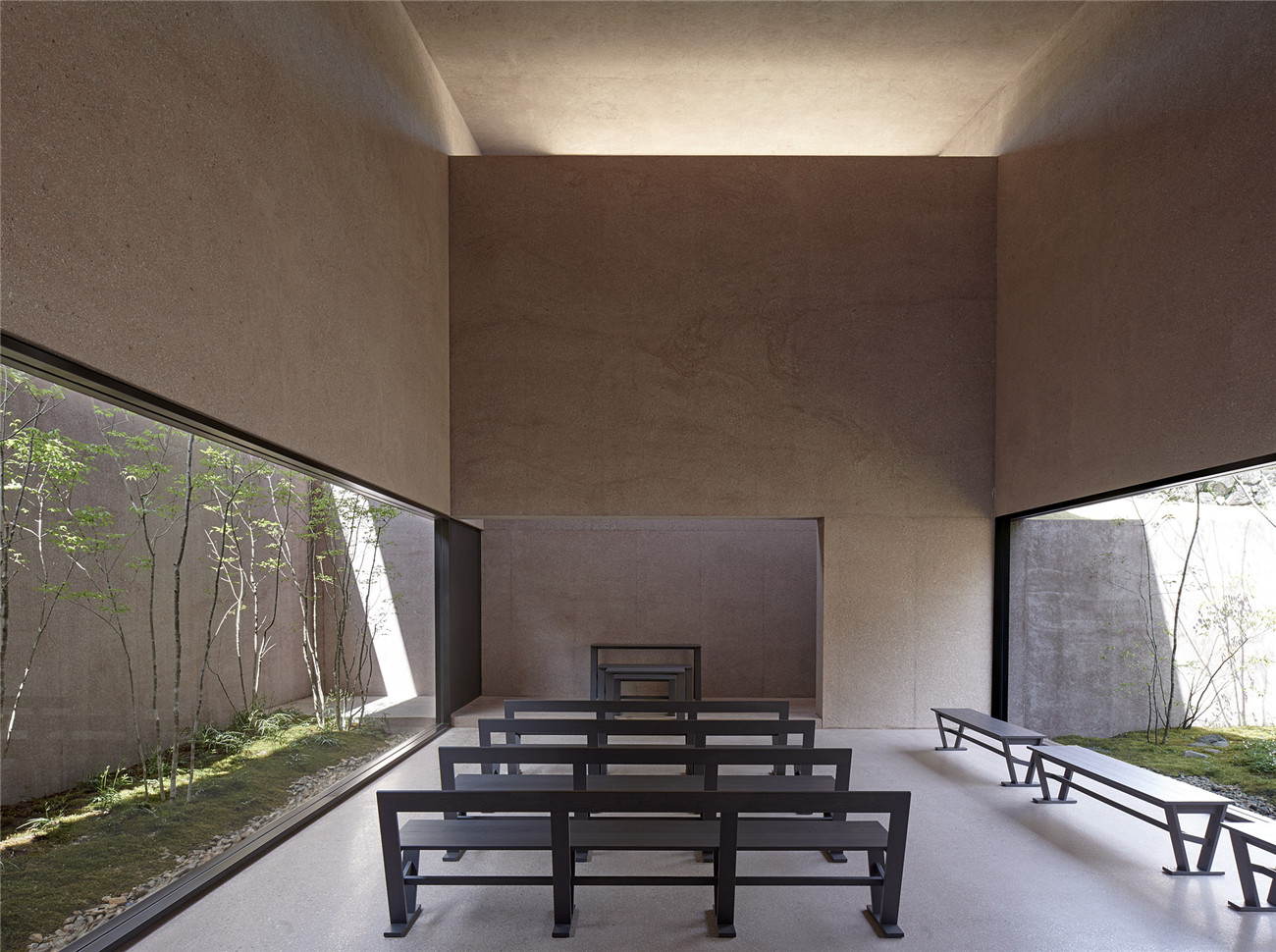
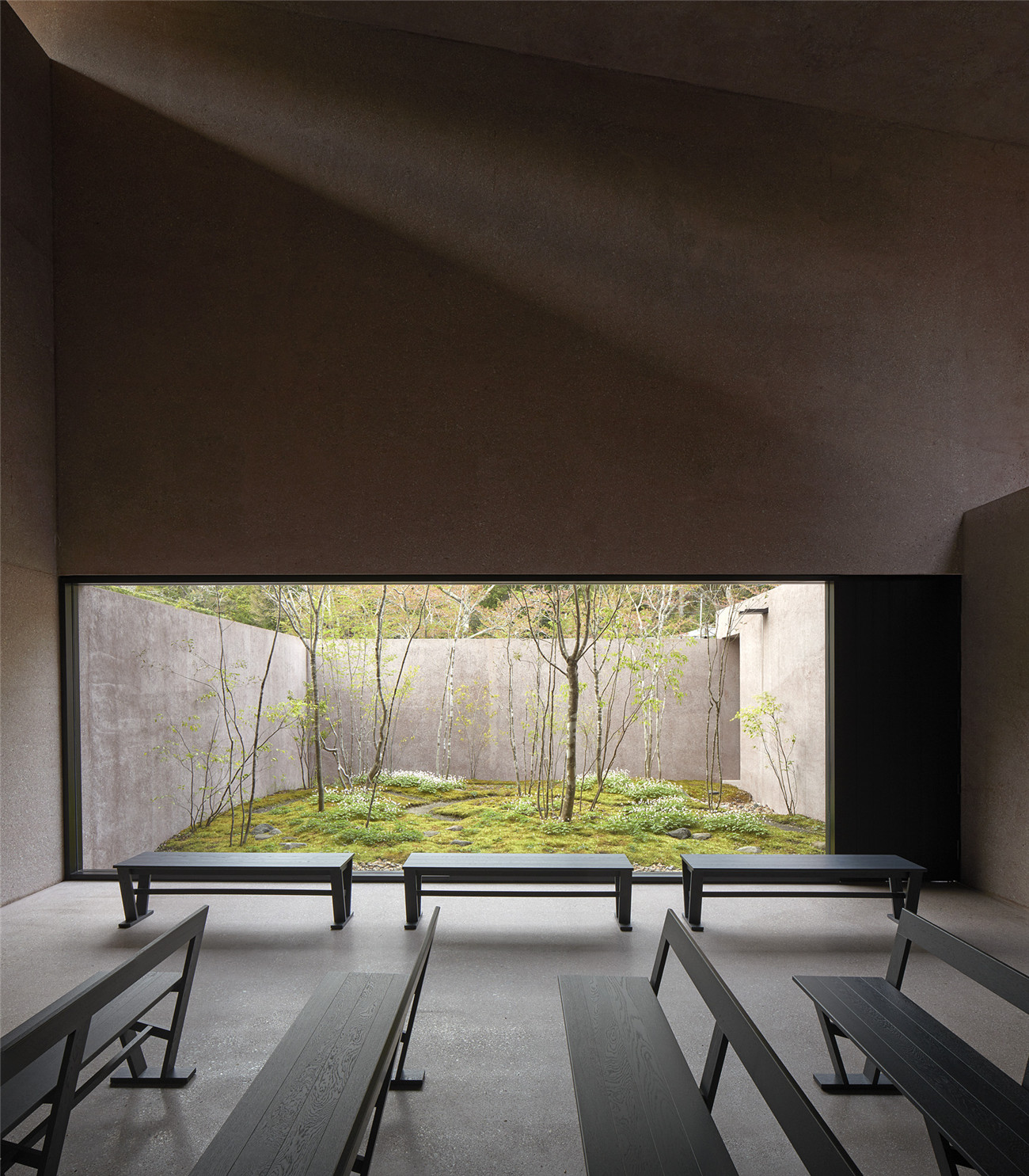
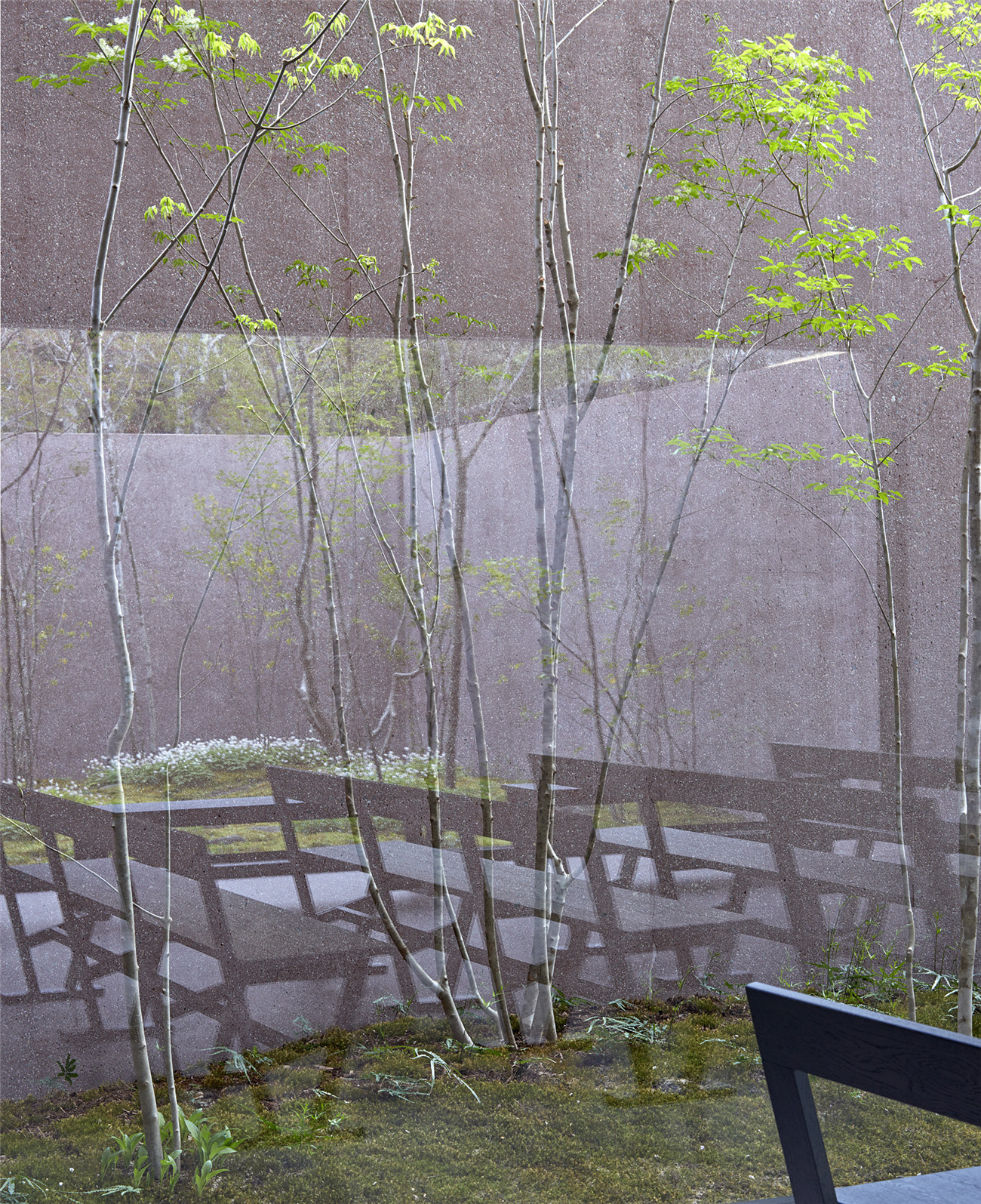
所有花园的布局以日式园林的色彩与肌理为灵感,花园中摆放了精心挑选的各类牧草、灌木和野花。
The planting of all the gardens is inspired by the palettes and textures of Japanese meadows and woodlands, and a selection of grasses, shrubs and wildflowers are carefully juxtaposed.
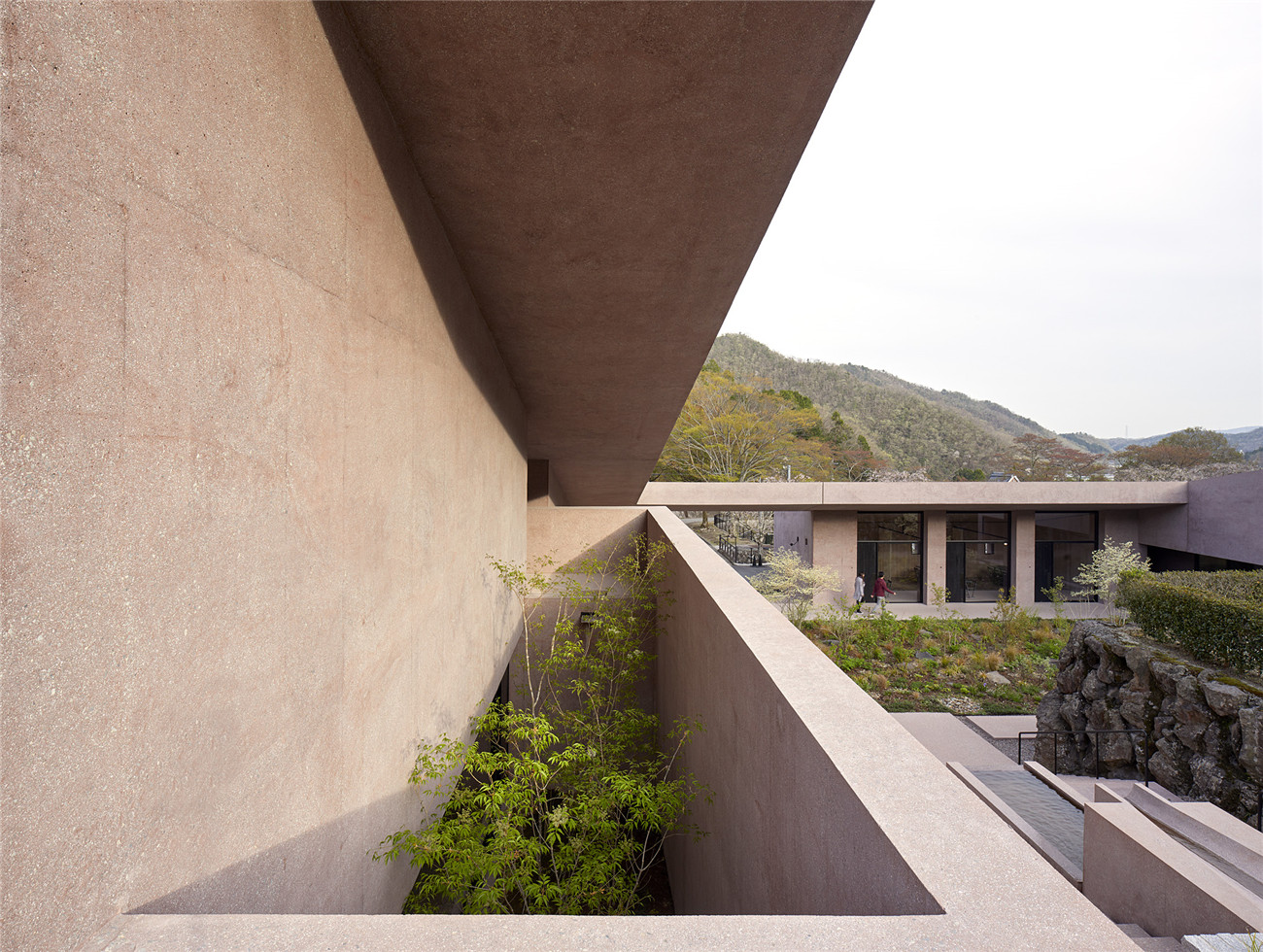
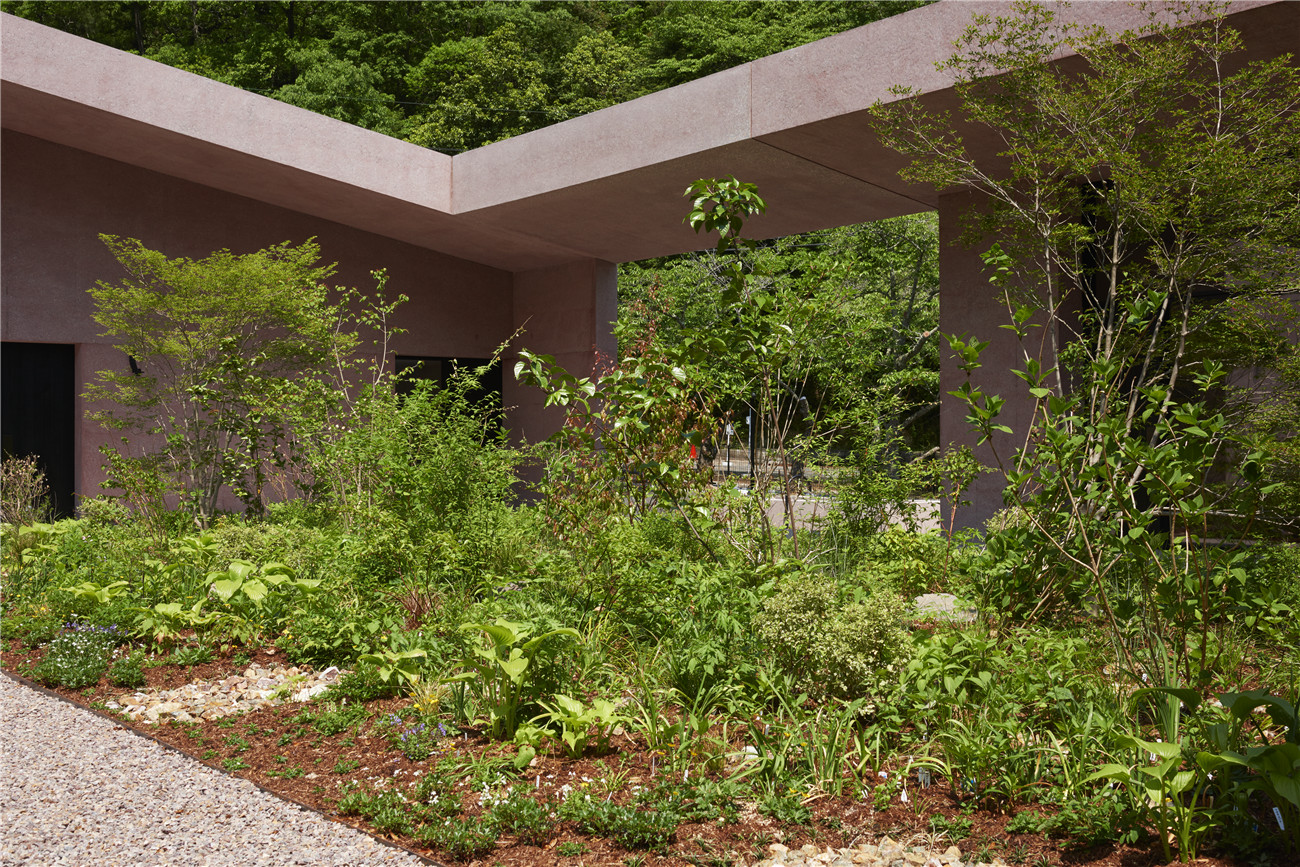
休息室位于庭院的斜对角。倾斜屋顶的低端下是两个用于家庭聚集与祭祷活动的大房间;休息区可用作餐饮和歇息;纪念堂被用作仪式后的活动场所,并可由纺织的和纸褶帘分割成三个独立小房间。
On the diagonally opposite corner of the courtyard is the visitor centre. Two large rooms at the lower end of the roof provide for family gatherings and commemorations. The visitors lounge offers an informal area for resting and eating. The memorial room, which can be separated into three smaller rooms by pleated curtains made with washi paper on fabric, offers space for formal feasts after rituals.
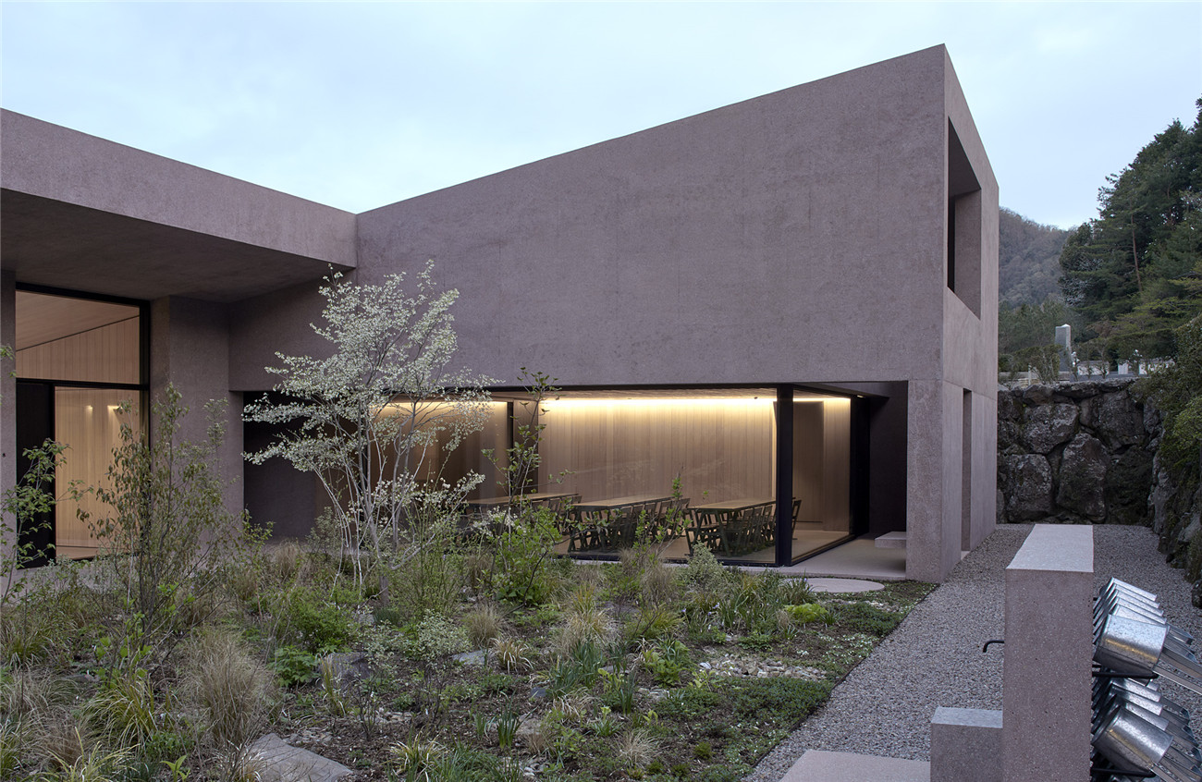
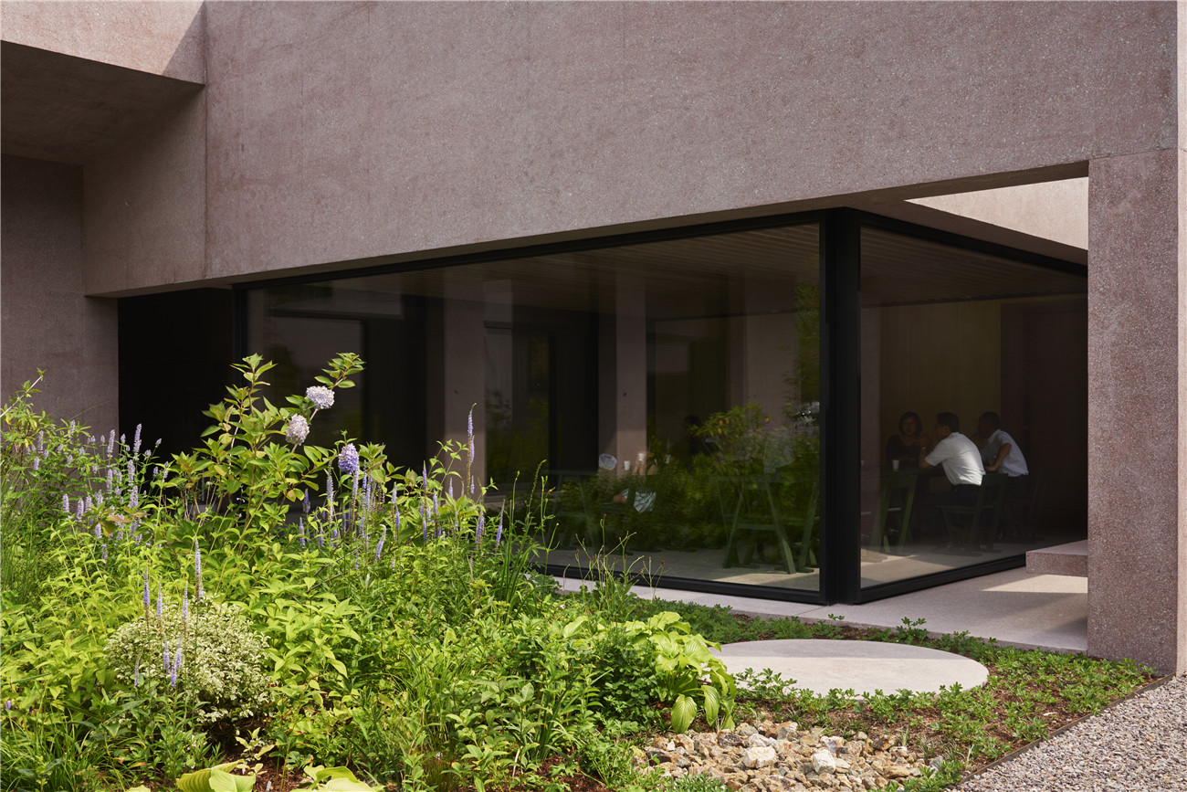
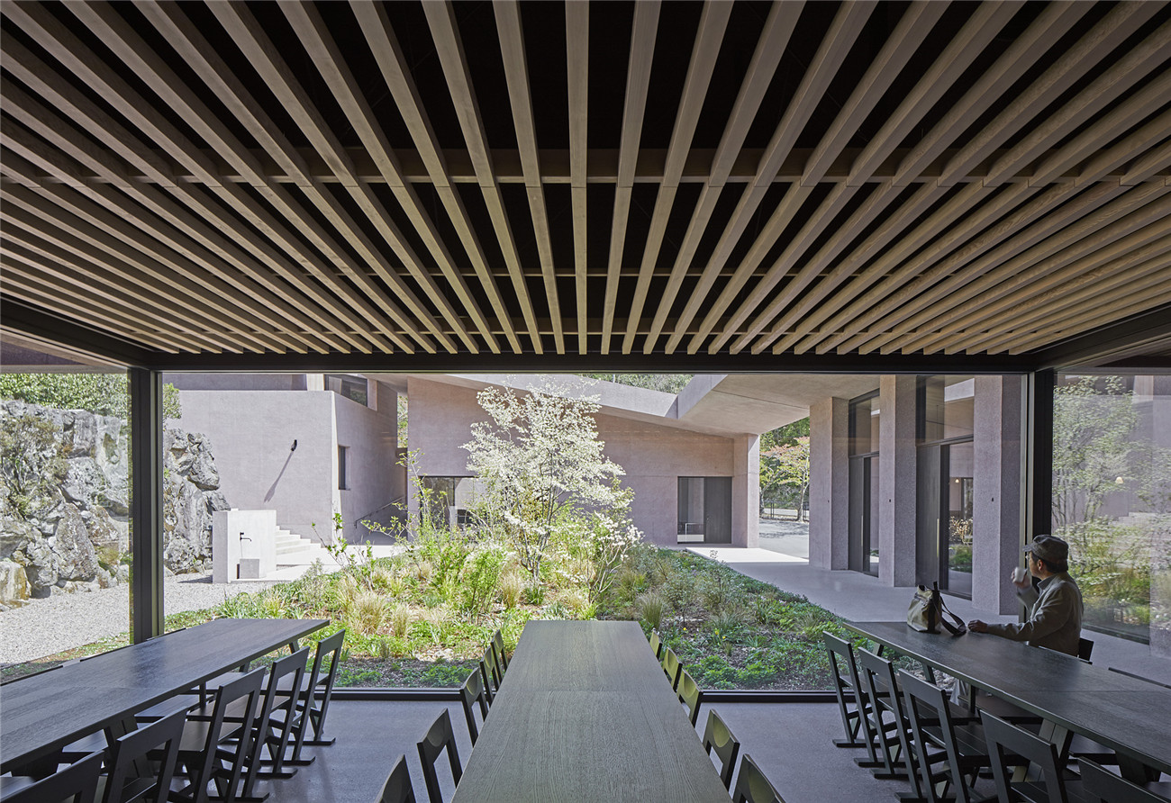
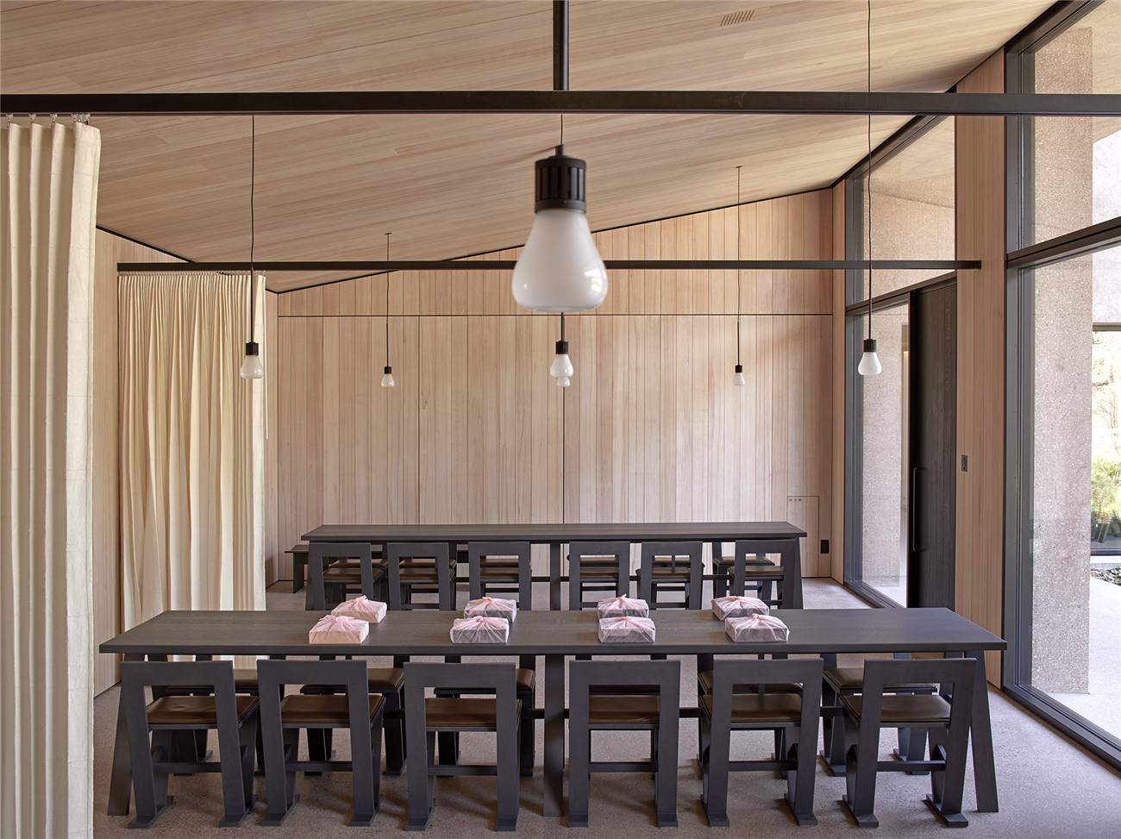
整个建筑的地板、墙壁与房顶都作为基础的“建筑构件”设计,并由同一种土红色混凝土浇筑而成。哑光的室内地板及经过喷砂的走廊墙壁给予了整体外观统一感。特别定制的家具也与简单、纯粹的主题相呼应——彩绘木椅、长凳、桌子均根据具体情况重新配置。
The floors, walls and roof are formed as pure building elements and poured from the same earth-like red coloured concrete – honed for internal floors and ground and sandblasted for walkway walls and soffits – giving the overall structure a monolithic appearance. A range of furniture designed specifically for the project consisting of simple, informal painted wooden chairs, benches, tables can be re-arranged depending on the occasion.
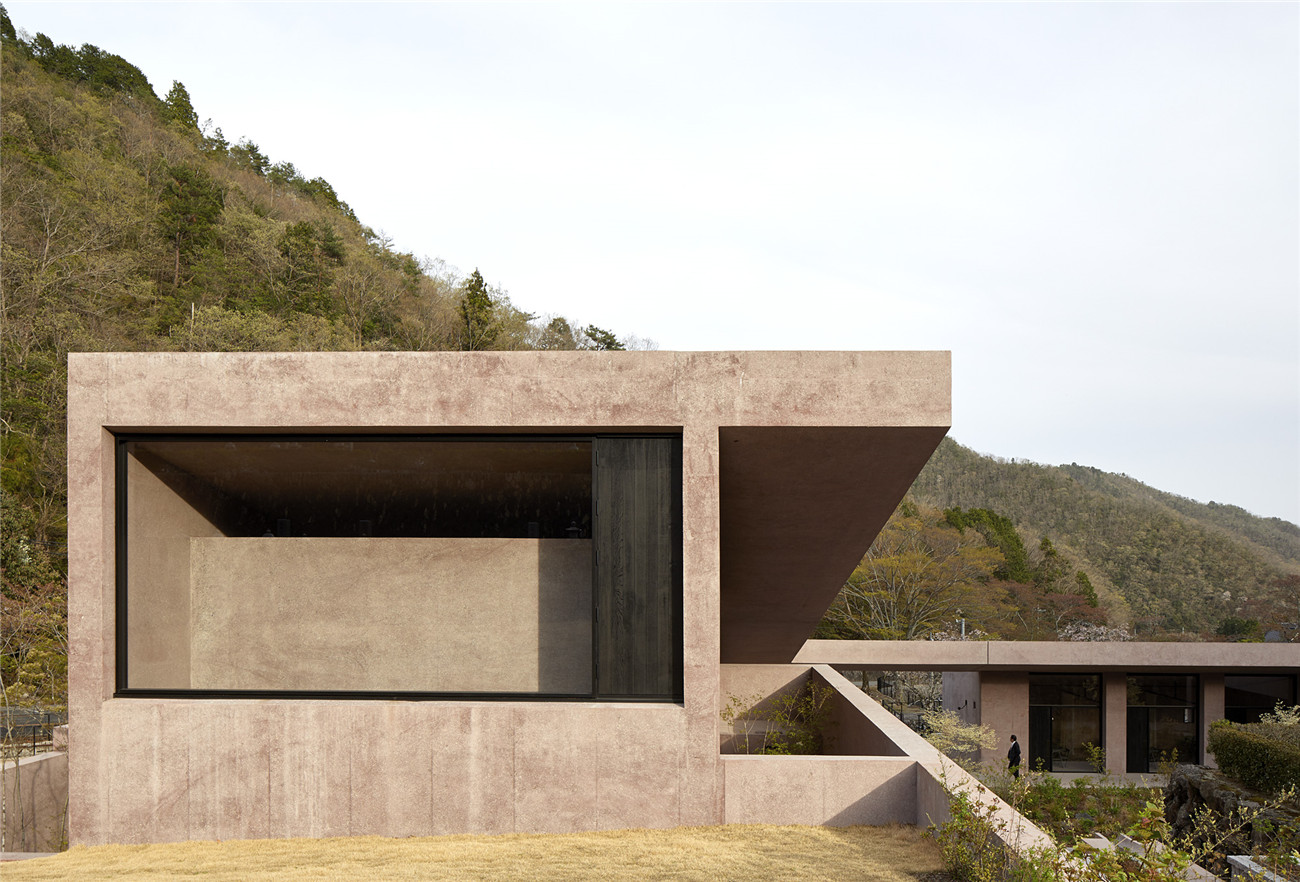
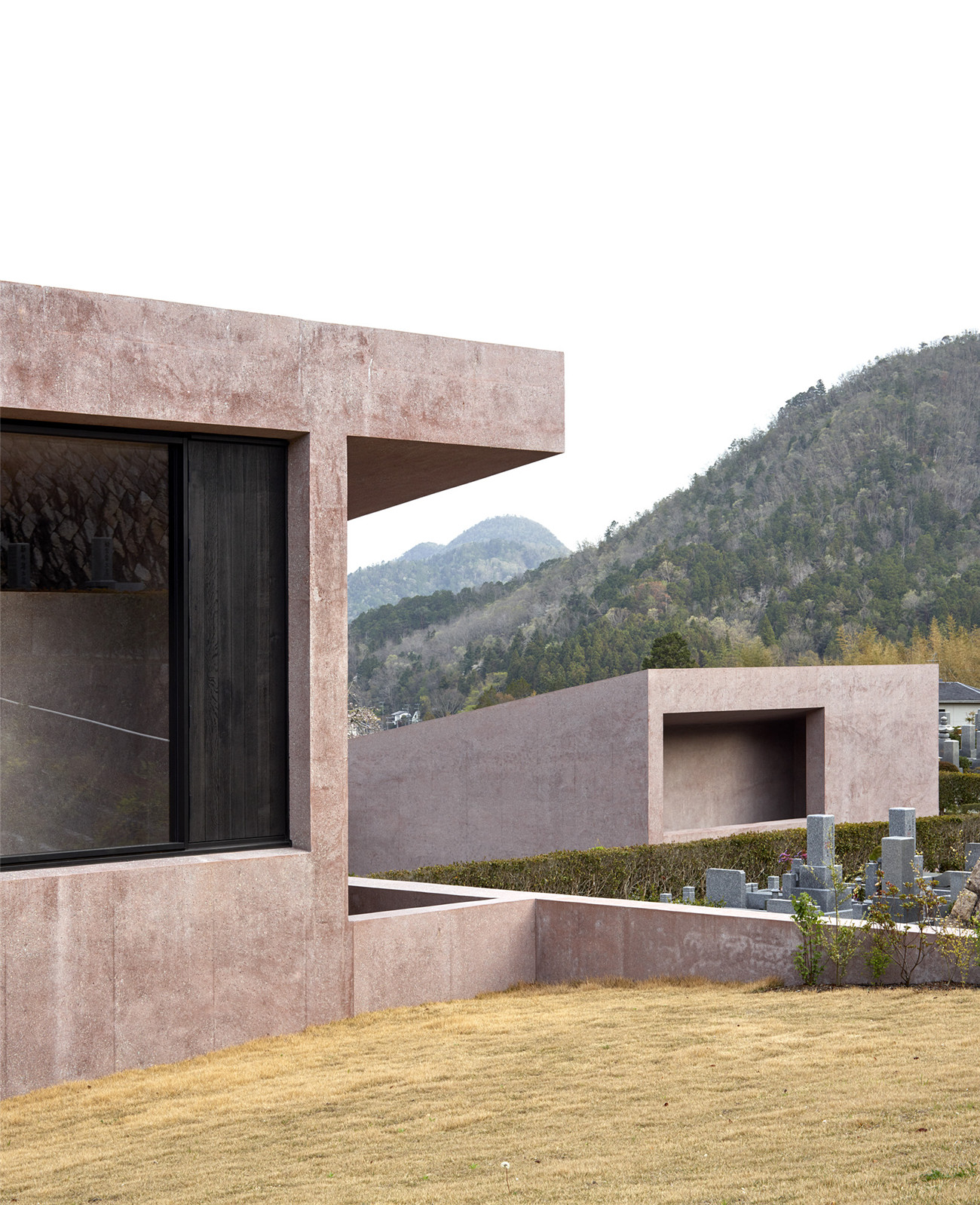
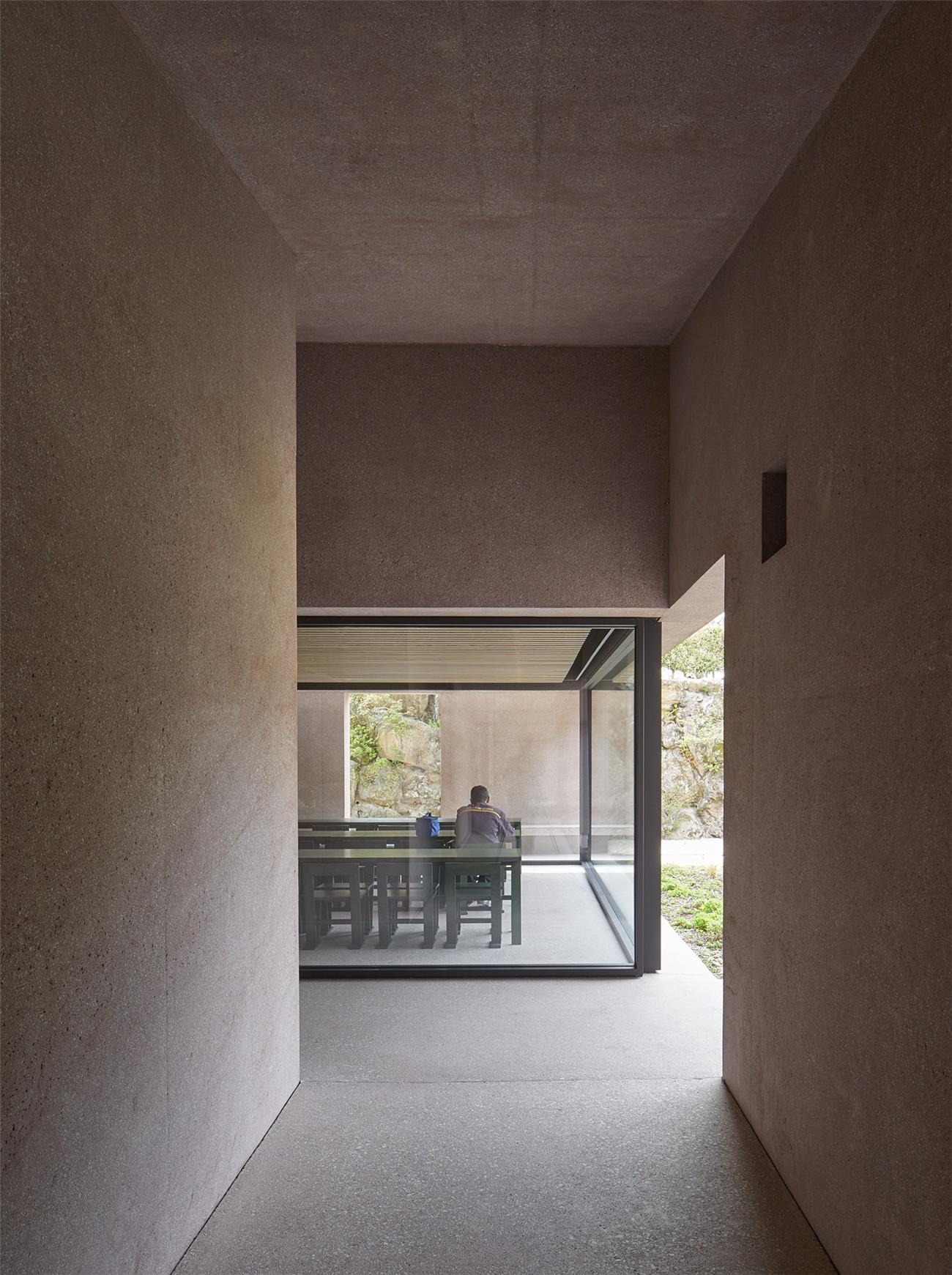

一条小溪与场地轴线的走向相呼应,由山顶沿梯田径直地流向建筑物。当水流接近礼拜堂附近的梯田下部时,水流速度逐渐减慢渐渐汇入水塘,并通过一个新的地下通道流向附近的运河。
Following the axial link between the two ends of the site, a rill carries water down the middle of the staircase from the top of the mountain directly towards the building. As it approaches the lower part of the staircase near the chapel, the running water slows and pools as it collects into a trough, then is diverted through a new underground channel under the site to the nearby canal.
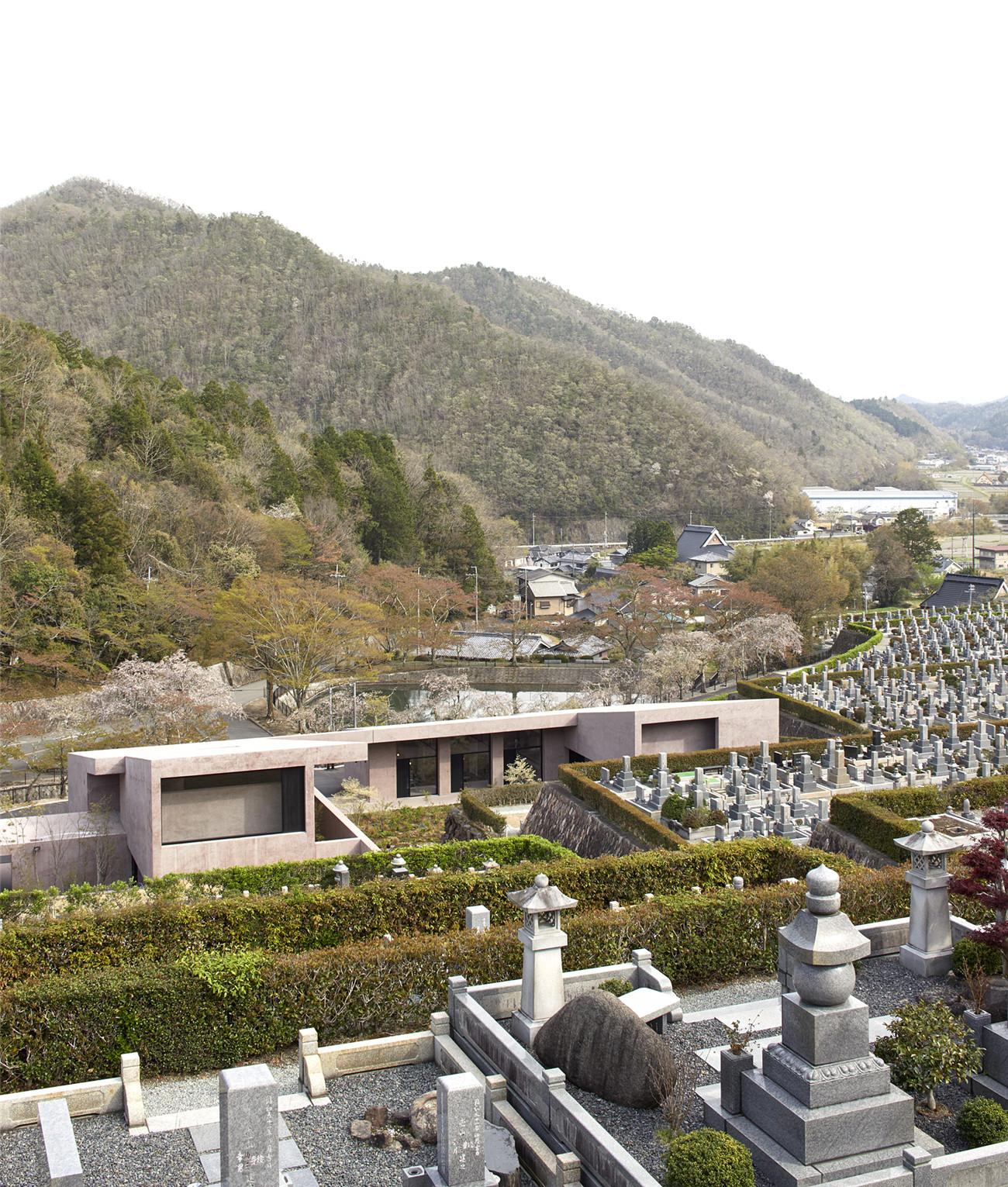
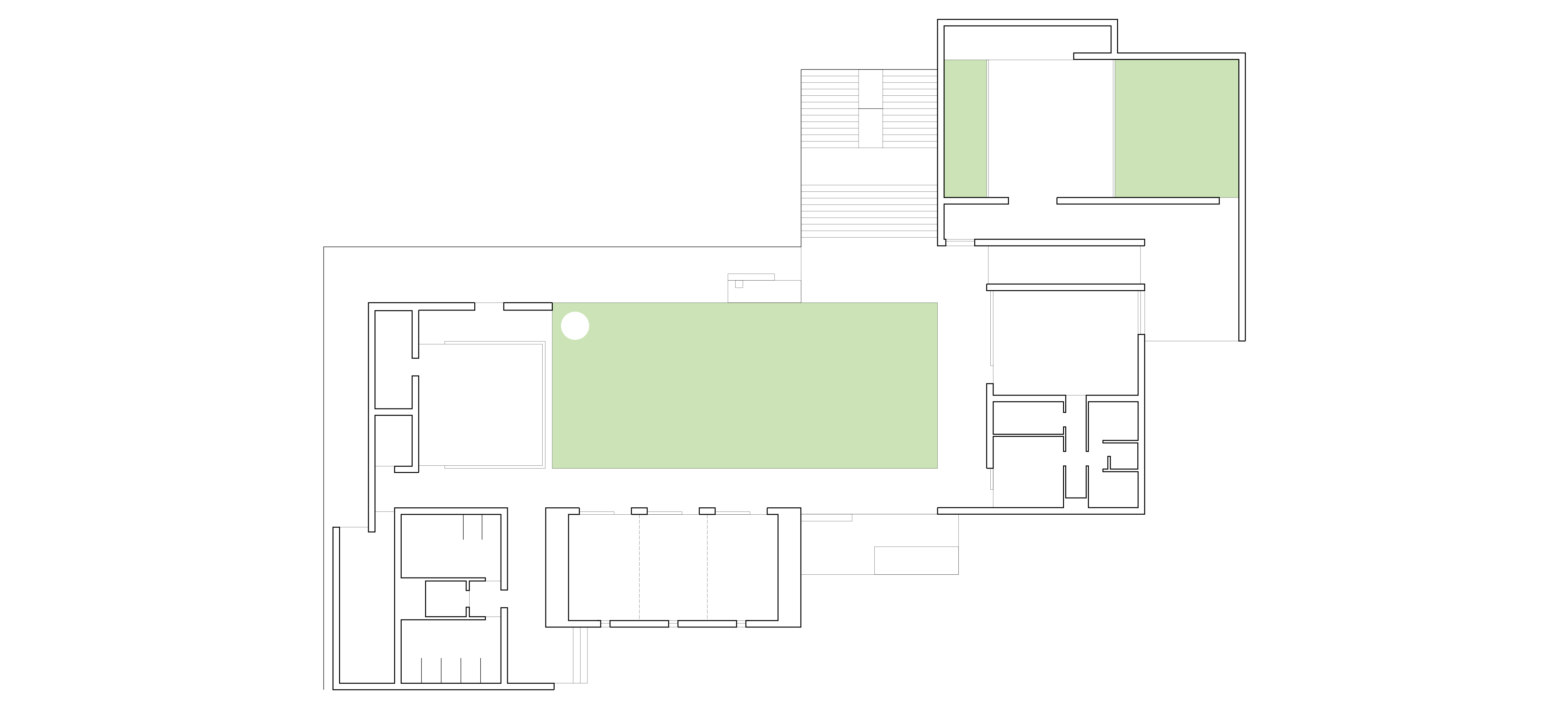
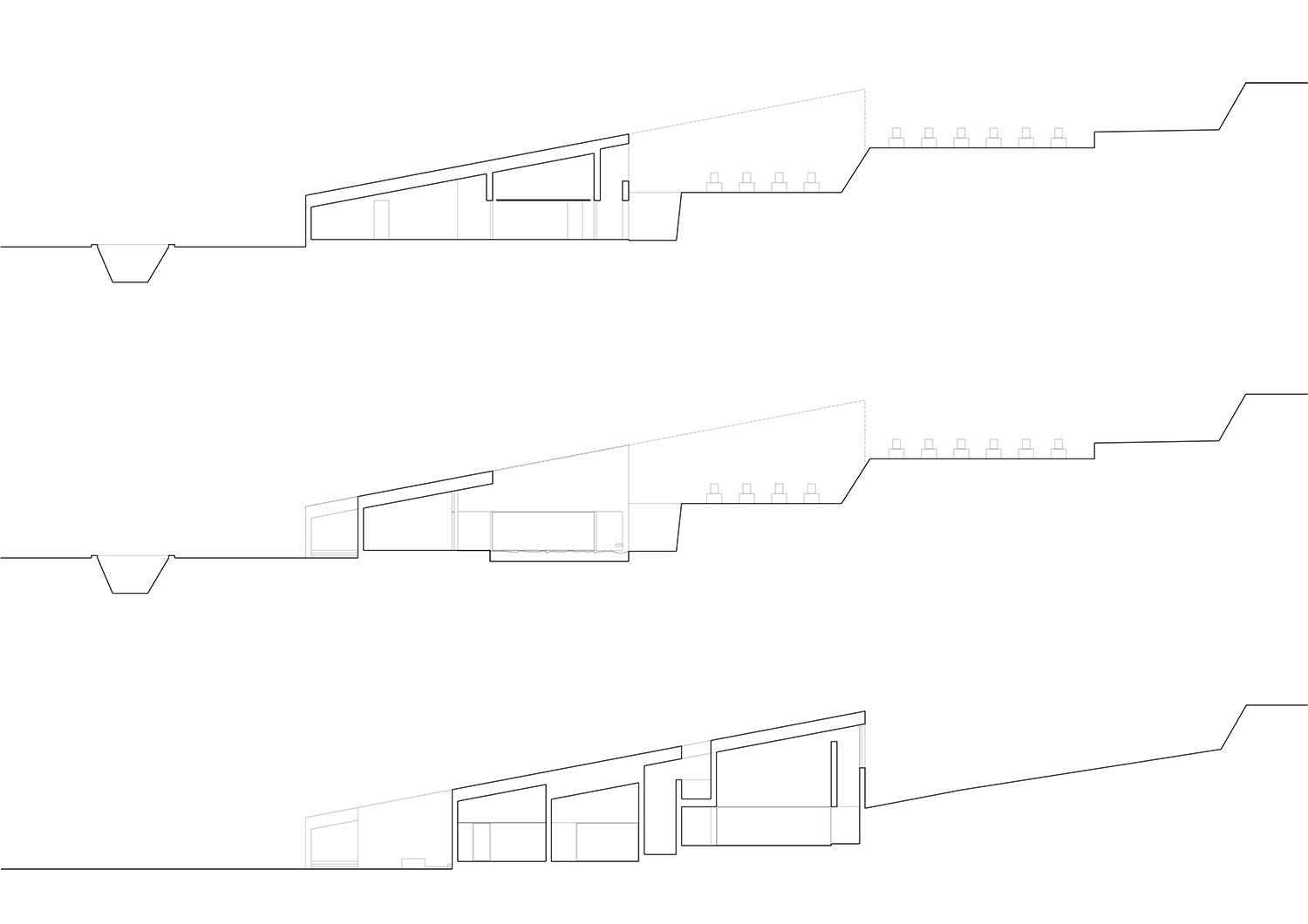
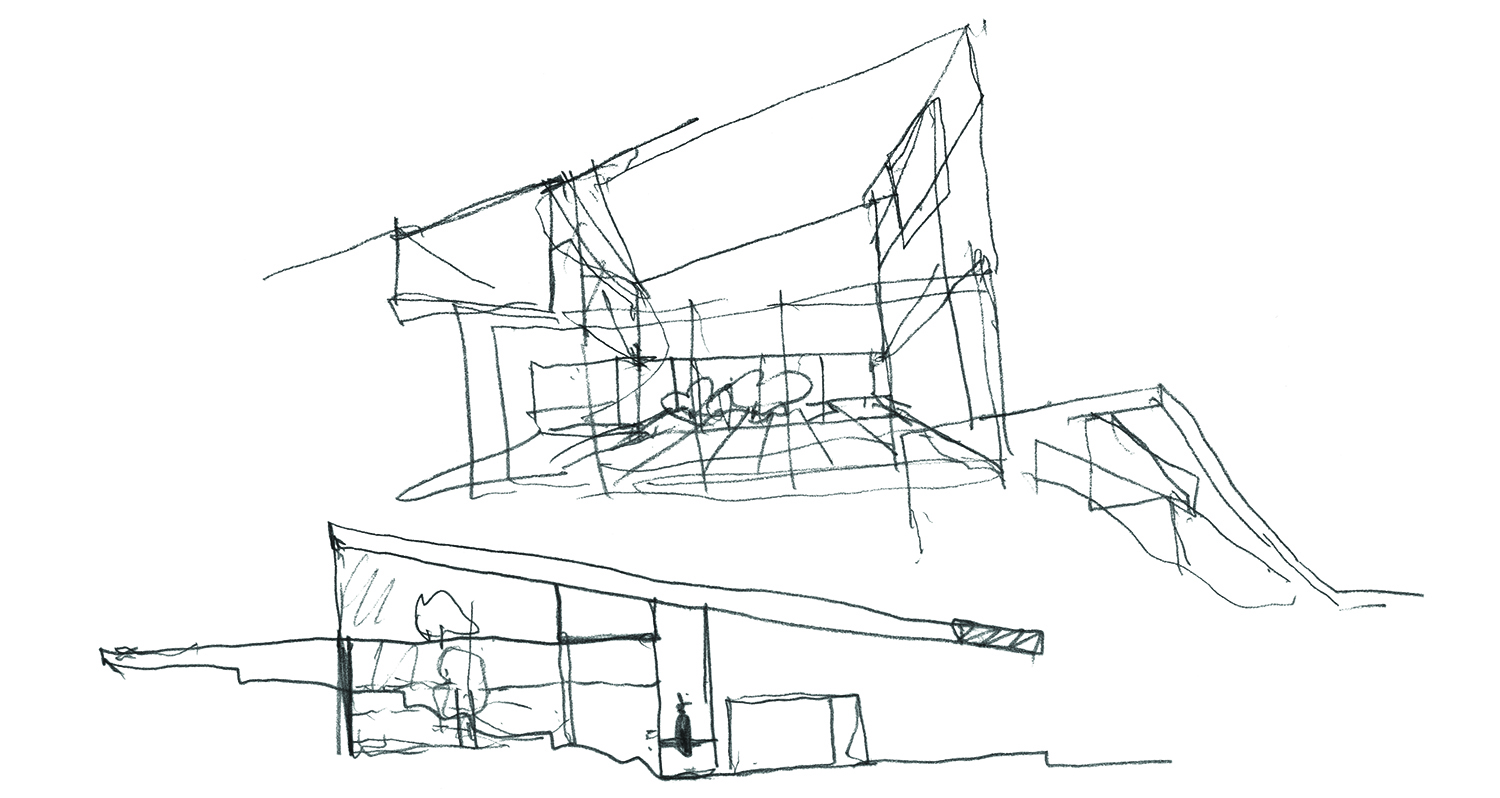
完整项目信息
Project start: 2013
Construction start: 2016
Completion: 2017
Gross floor area: 500 m²
Client: Boenfukyukai Foundation
Architect: David Chipperfield Architects London
Director in charge: David Chipperfield
Project architect: Matt Ball (design lead), Tom Herre (detail design, construction)
Lighting: Viabizzuno Srl
Landscape architect: Marcia Iwatate + Kamimura Landscape Architects
Signage: Hayashi Takuma Design Office
Furniture: Cassina IXC Ltd.
Textile: NUNO Corporation
Structural consultant: Jun Sato Structural Engineering
MEP consultant: ES Associates
Contractor and contact architect: Obayashi Corporation
Associate architect: Key Operation Inc. / Architects
Project manager: Naoko Kawamura
Photography: Keiko Sasaoka, Edmund Sumner
版权声明:本文由David Chipperfield Architects授权有方发布,禁止以有方编辑后版本转载。
上一篇:悬浮的木质宝箱:斯坦哈特自然历史博物馆 / Kimmel Eshkolot Architects
下一篇:塔县“最美厕所”设计竞赛推广 | 这一次,你有机会成为真正的厕所英雄