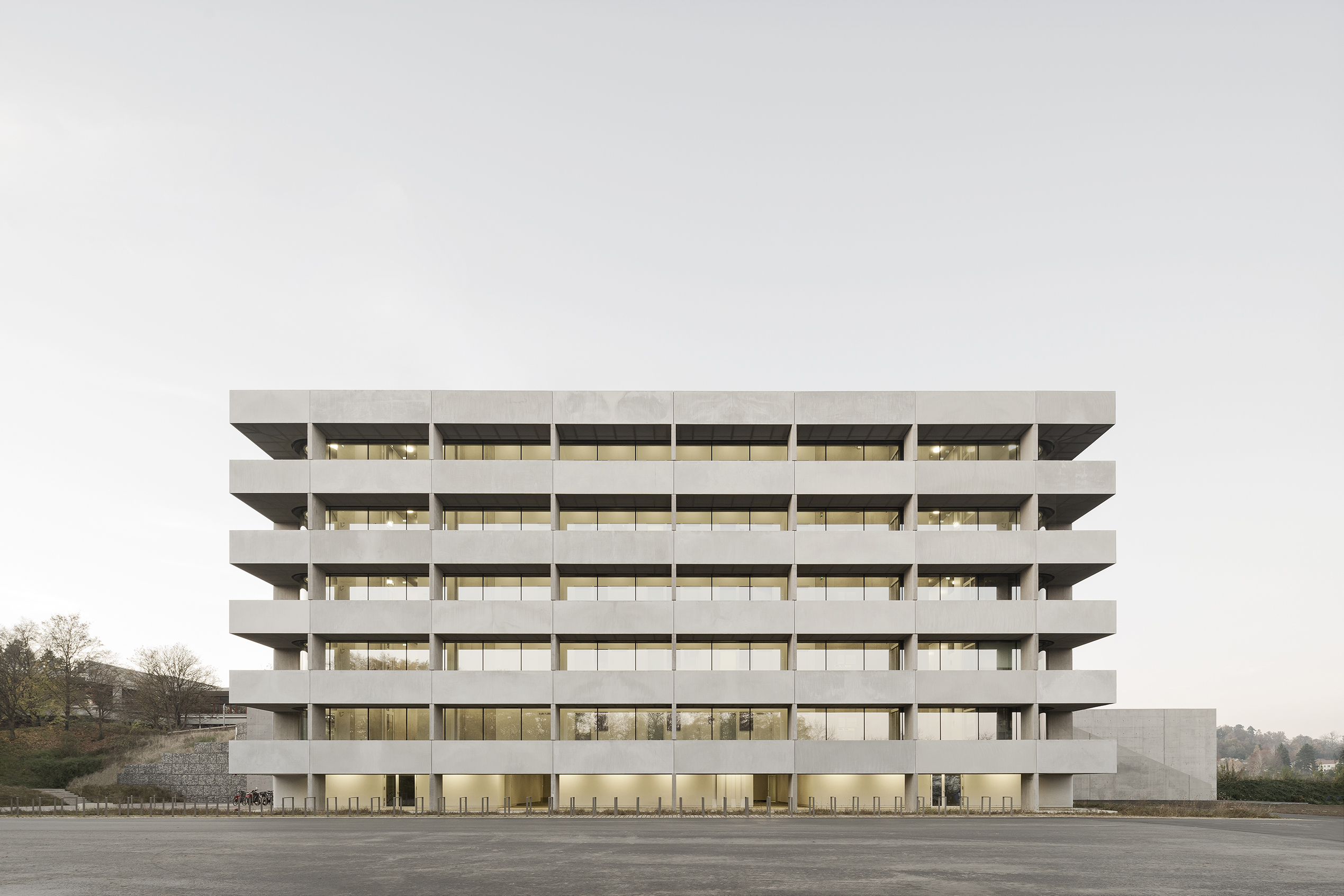
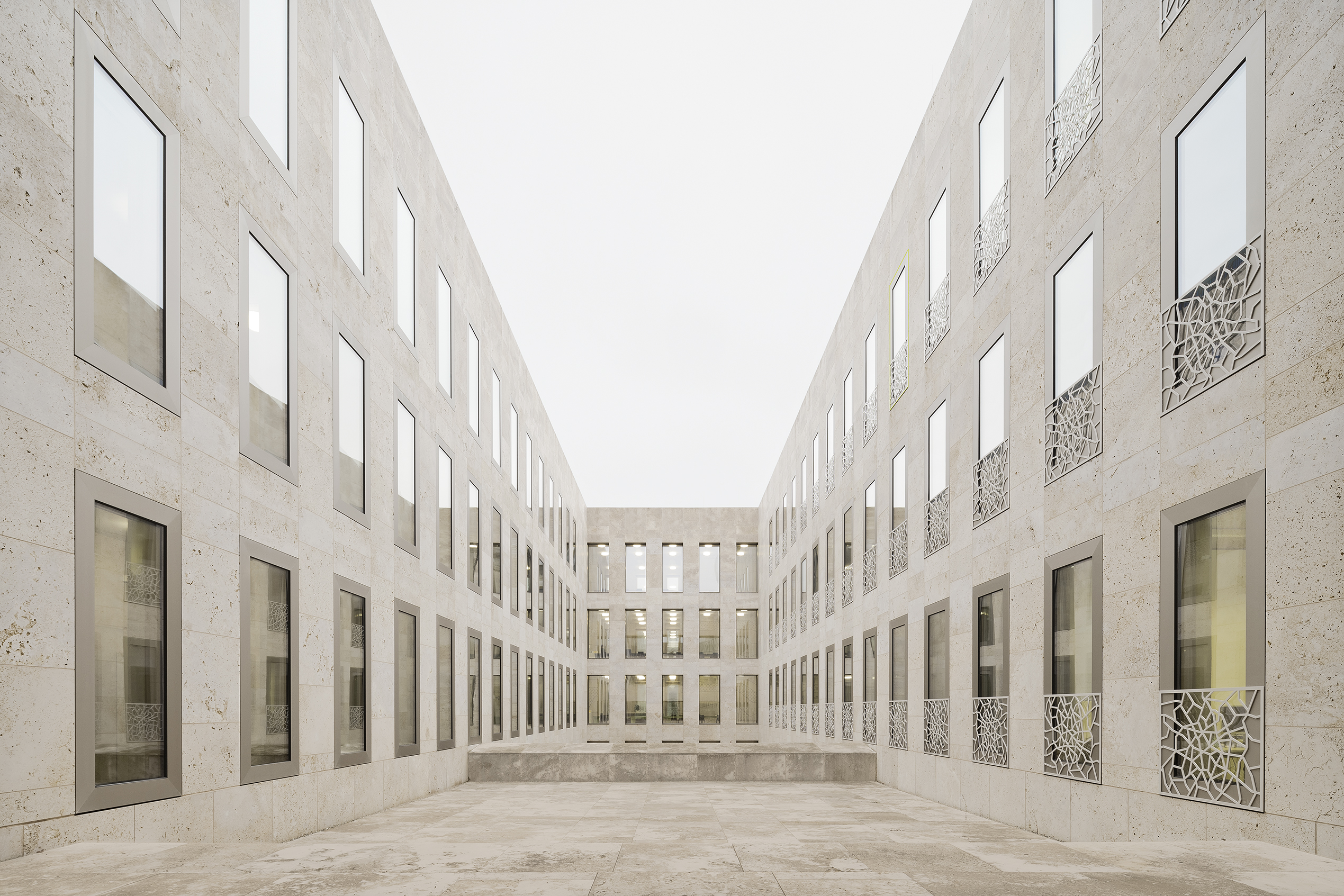
设计单位 KAAN Architecten
项目地点 德国蒂宾根
建成时间 2020年
总建筑面积 20700平方米
KAAN Architecten公布其在德国的首座建成项目——地质与环境中心(GUZ)。作为国际竞赛的获奖作品,该建筑在针对跨学科环境研究的问题上提供了最先进的设施条件,尤其是在水文、地质、与大气等方面。鉴于其优越的地理位置,这座建筑不仅丰富了校园的建筑肌理,还强调了该中心的科学重要性。
KAAN Architecten is proud to present the Geo- and Environmental Centre (GUZ), their first project built in Germany. As the winning entry of an international competition, the building is a state of the art facility for interdisciplinary research into solutions for environmental problems, particularly water, soil and the atmosphere. With its prominent location, the building complements the campus' urban layout and underlines the Centre's scientific importance.
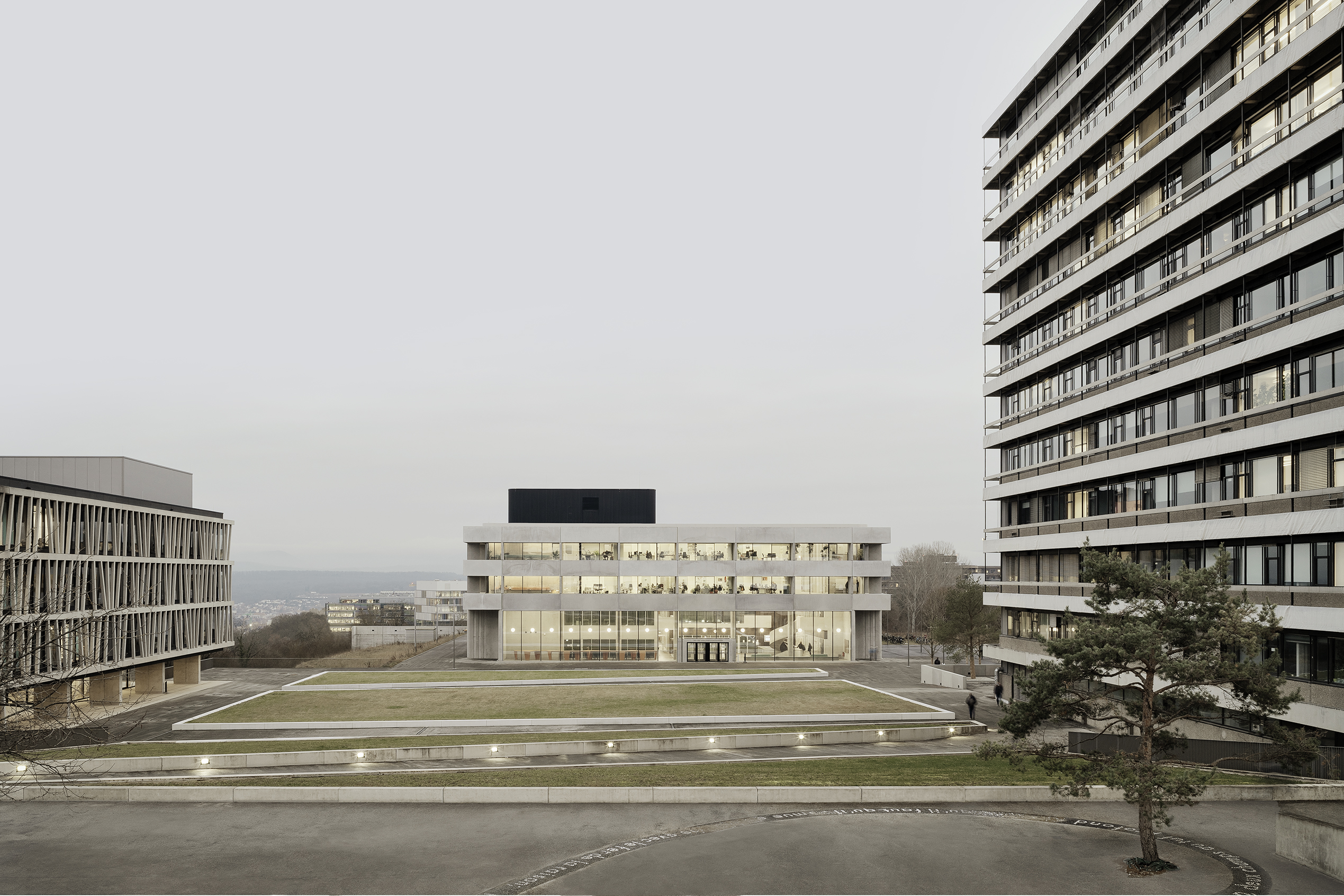
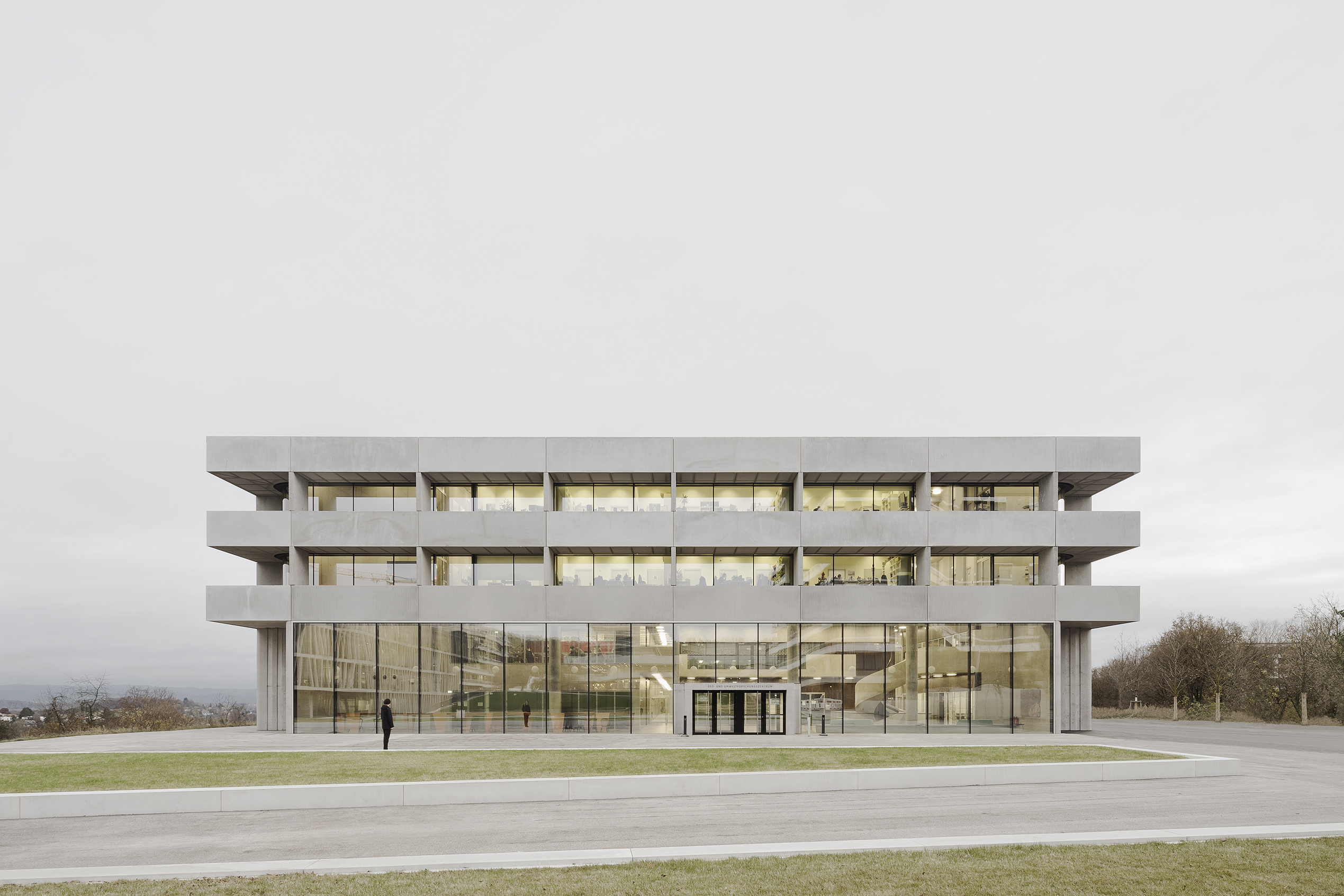
杜宾根大学Morgenstelle校区坐落于一座小山上,享有施瓦本阿尔卑斯和蒂宾根市的景色。校园最初设计于上世纪60年代,现在将扩建出四座新的建筑,而根据Harris+Kurrle Architekten的城市规划理念,它们将围绕着一个中央广场布置。
The Morgenstelle Campus belongs to the Eberhard Karls University, located on a hill overseeing the valley and the city of Tübingen. Initially designed in the 1960s, the Campus will be extended by constructing four new buildings around a central square, according to the urban concept by Harris + Kurrle Architekten.
其中,地质与环境中心是这个计划中向南扩张的一部分,由此,它将联合此前分散在几个地方的地球和环境科学系,以及水文地质研究所,并且加强和促进建筑内部各个学科和部门之间的交流。
Geo- and Environmental Centre is a part of this planned southward expansion bringing together the previously scattered departments of Earth Sciences Faculty and the Institute for Groundwater. The combined facility aims to stimulate exchange between individual departments in the building and other natural science faculties located in the area.


建筑共分为六层,它的体量低矮狭长,轻轻嵌入到山体的斜坡中。在100米×50米的范围内,设计师为了迎合山坡的地形特征,围合出了两个处于不同高度的庭院。该建筑的南侧面向蒂宾根市,由此形成了Morgenstelle校区的外立面,而北立面清晰地界定了与校园广场的界限,并同时强调了建筑的主入口位置。
Partially recessed into the site's slope, the building is a low elongated structure spreading over six floors. Within its 100 by 50 m footprint, it encloses two courtyards laid out on different levels to cope with the inclined topography of the site. The southern side of the building opens towards the city of Tübingen, forming the face of Morgenstelle Campus, while the northern facade creates a clear spatial boundary of the campus square and marks the main entrance of the building.
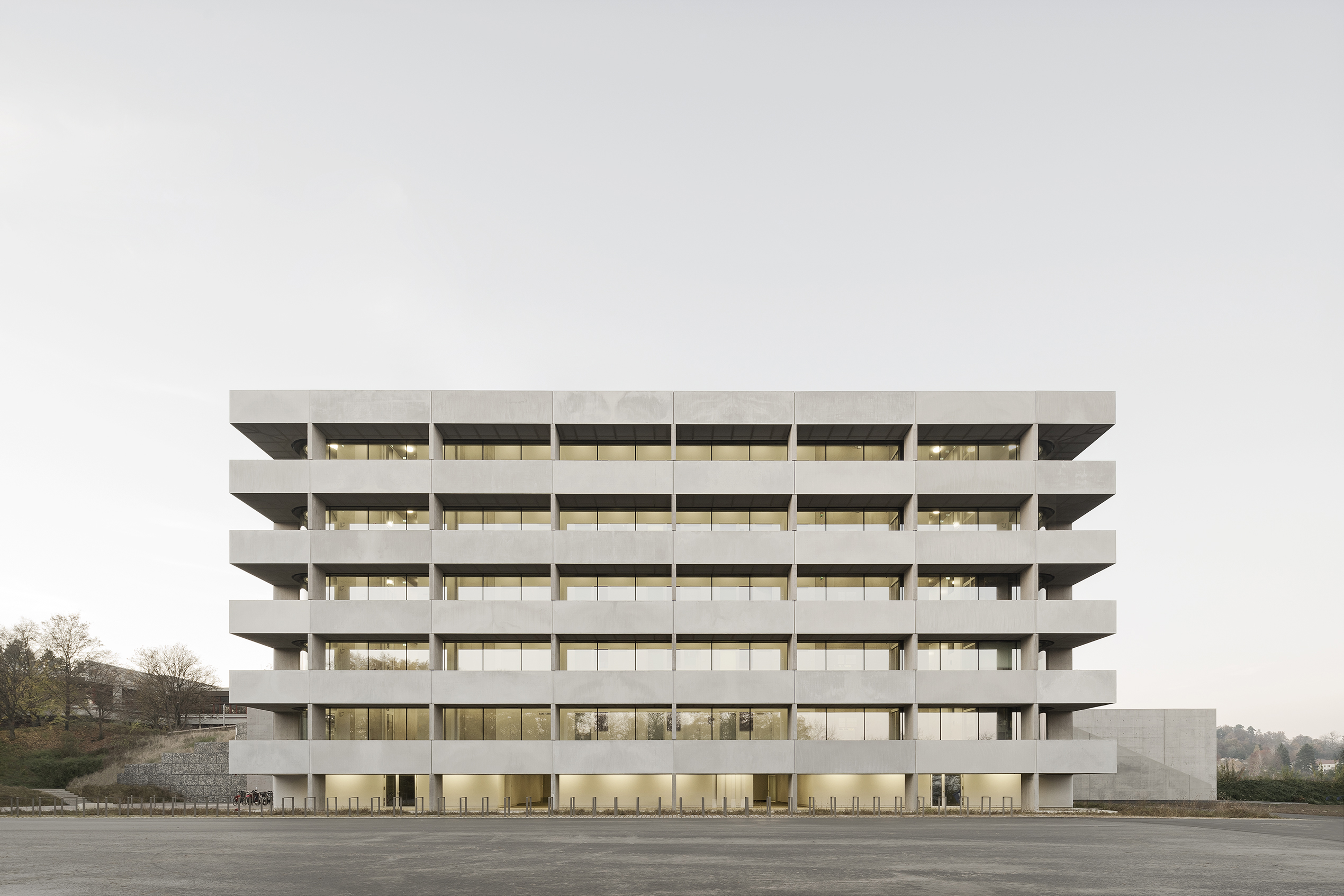
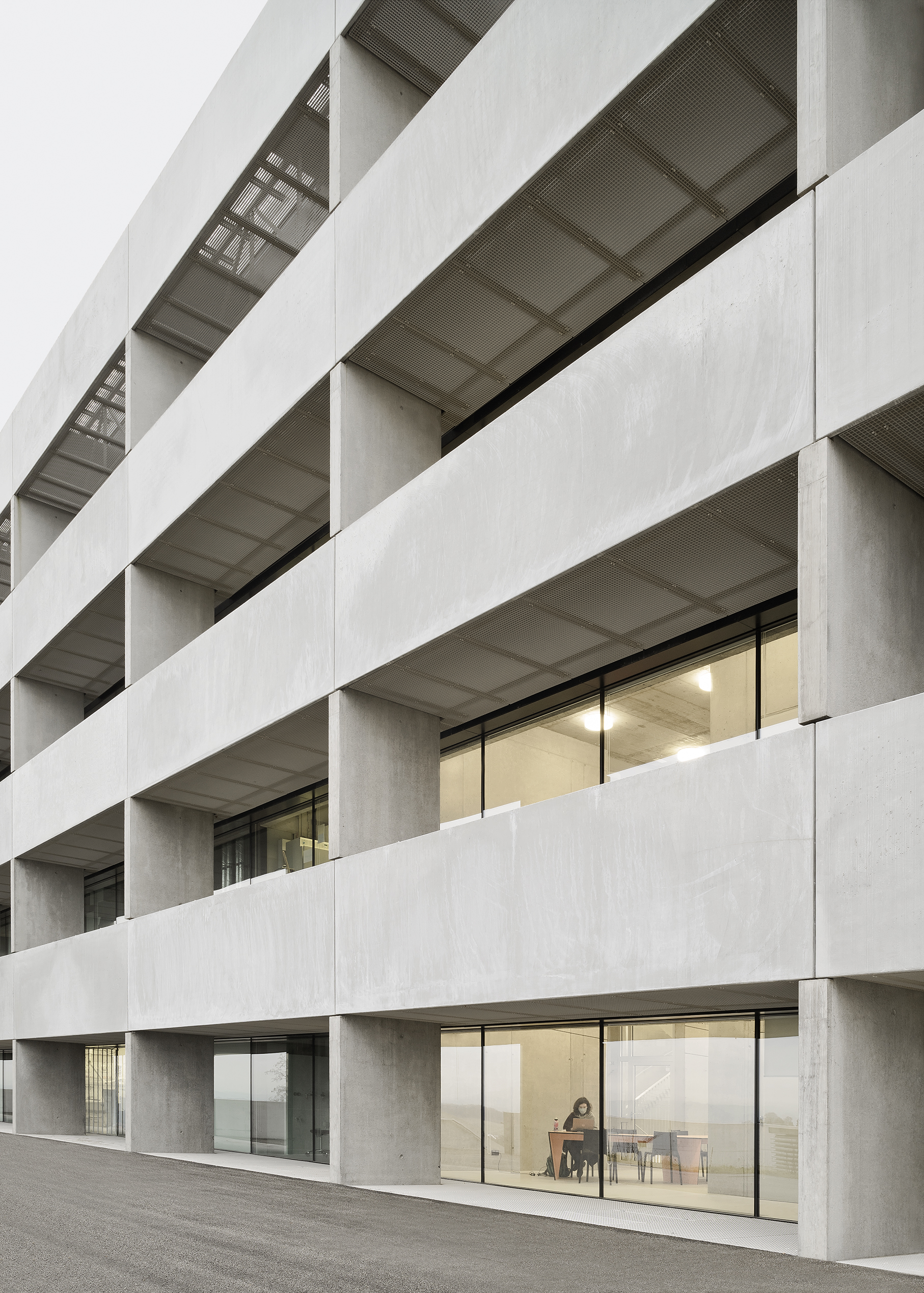
地质与环境中心将公共教学空间与专业研究所以及工作场所连接起来,便于师生们轻松找到公共设施。例如从校园广场可以便捷地到达位于北面的礼堂与研讨室,实验室和工作坊布置于东侧,而办公室沿西、南两侧排列。
Geo- and Environmental Centre combines public teaching and study areas with specialised research and workspaces. Conveniently located communal facilities like the auditorium and seminar rooms in the north are easily reached from the campus square. Meanwhile, the labs and workshops face east, with offices lining the west and south.
游客们可以站在广场上,通过开放的北立面清晰看到室内两层通高的接待大厅。粗粝的建筑材料贯通空间内外,不仅加强了与周围环境的联系,还与深胡桃木色的建筑细节形成了鲜明的对比。
Direct sightlines from the square through the open northern façade pull the visitors into a sizeable double-height reception hall. The continuation of the same robust materials reinforces the connection with the surroundings, contrasted by the warmth of the dark walnut detailing.
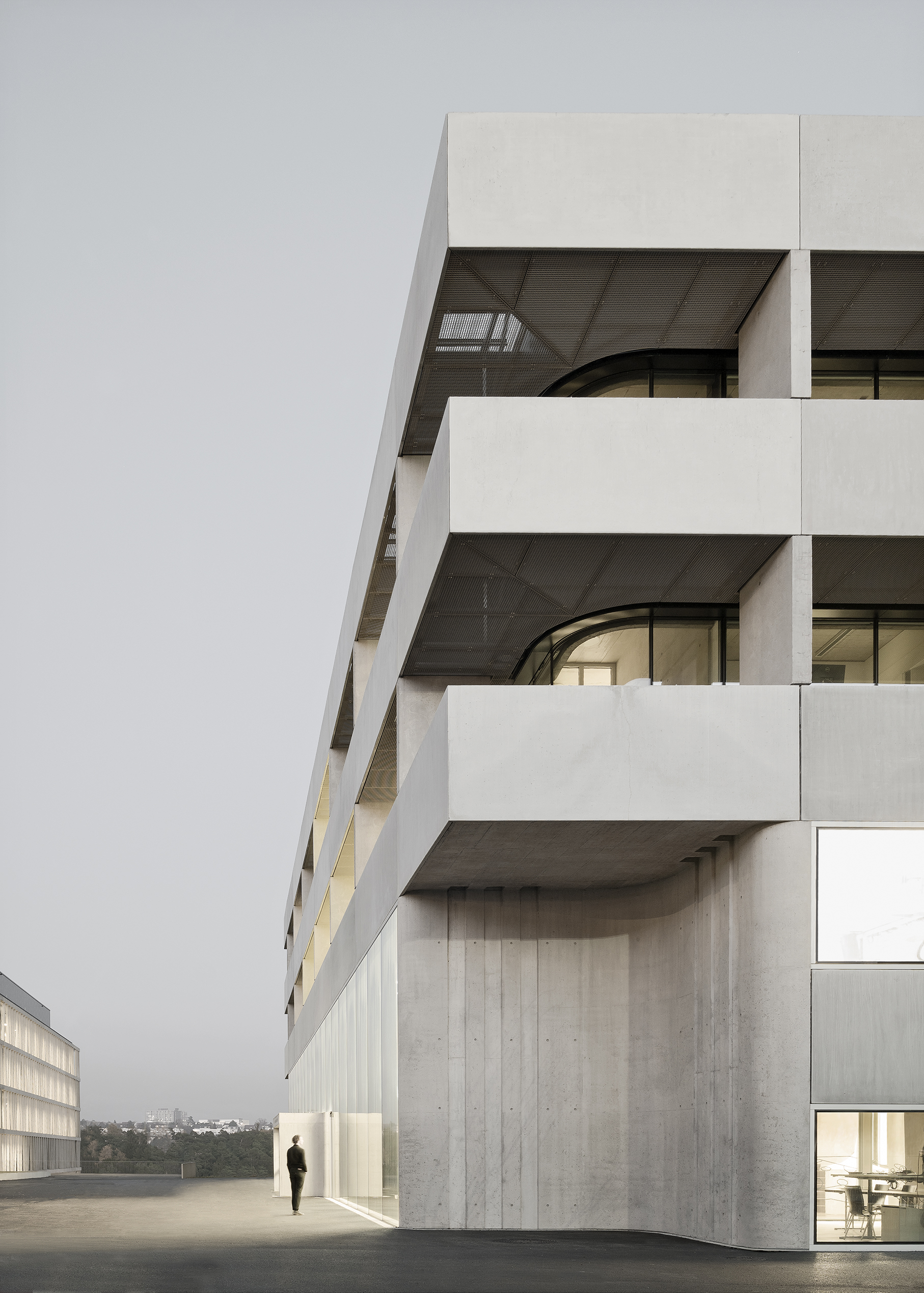
作为建筑的聚会和互动场所,门厅里专设了学生们的工作区,从这里通过玻璃内墙可以清晰看到教学的区域。建筑的上层与下层由一个独立的犹如雕塑般的楼梯连接,由此将视线引入高处。当人们走上台阶,楼上有一个开敞的画廊,将参观的路线引导到建筑深处。
As the building's hub for meeting and interaction, the entrance hall is peppered with student workspaces providing views to the teaching areas through glazed interior walls. A free-standing sculptural staircase linking the upper and lower levels brings the views upwards, where open galleries provide routes deeper into the building.
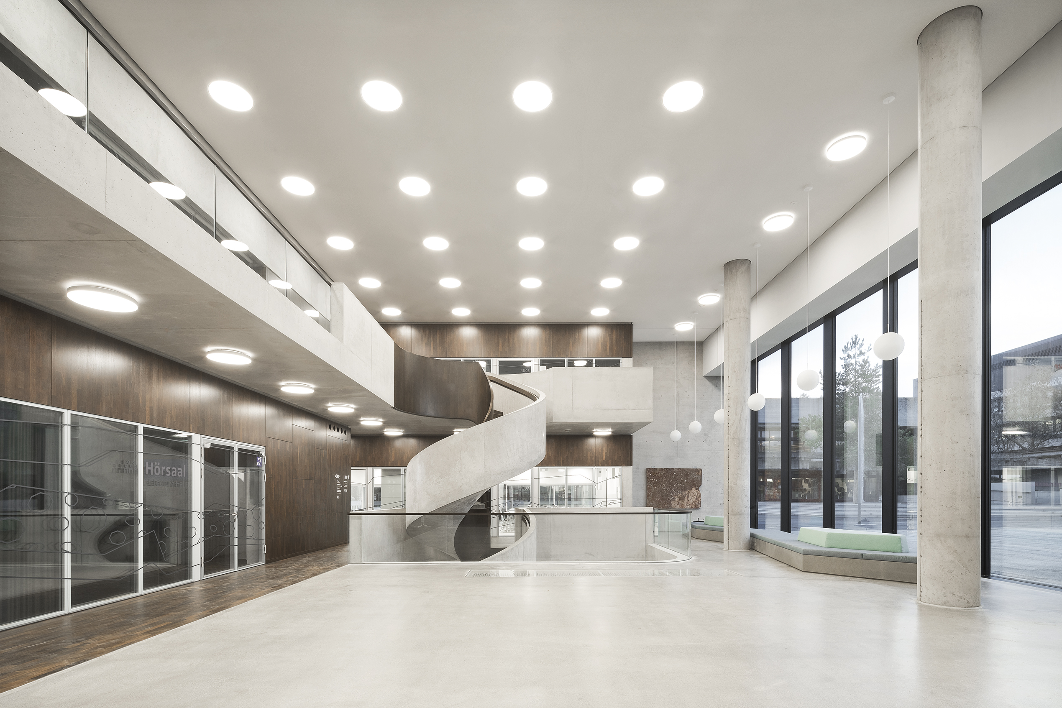
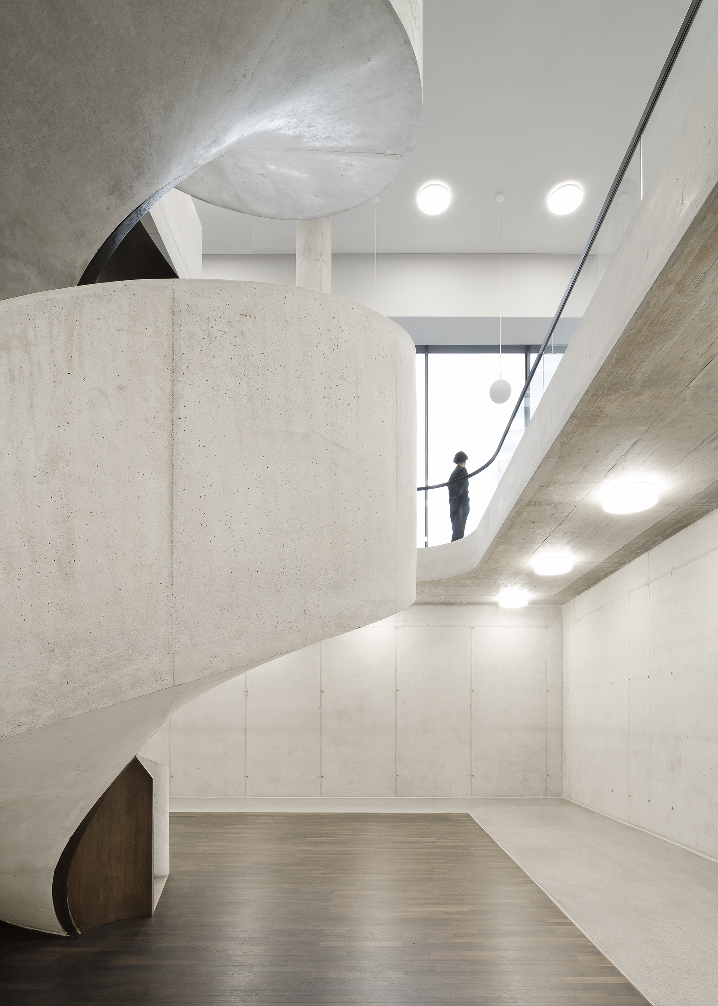
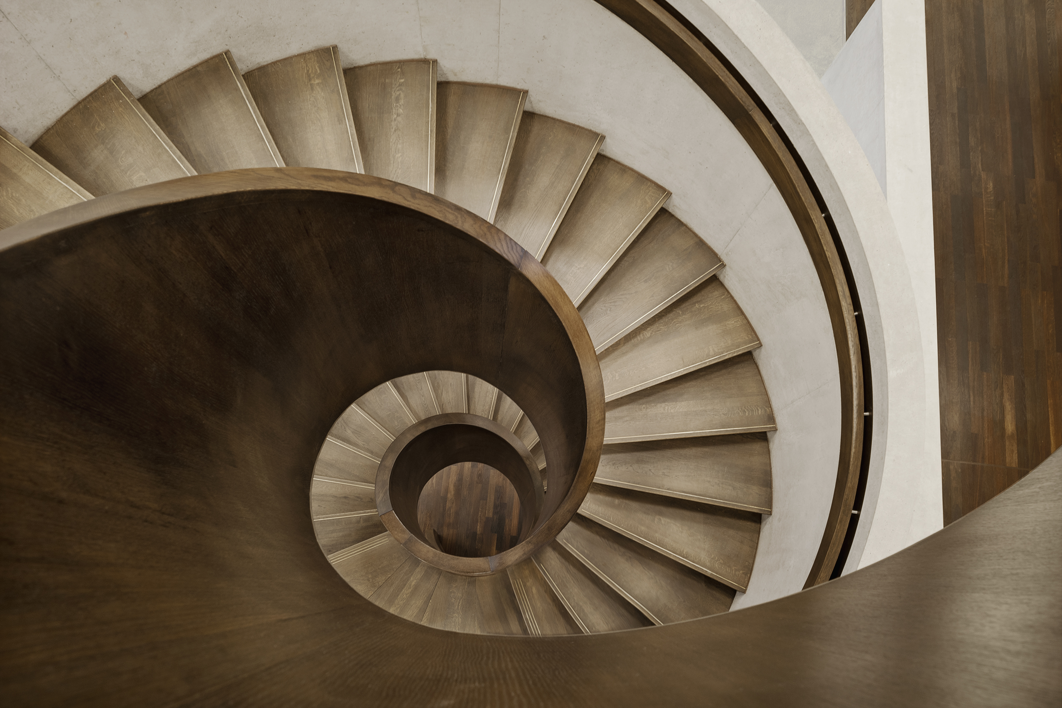
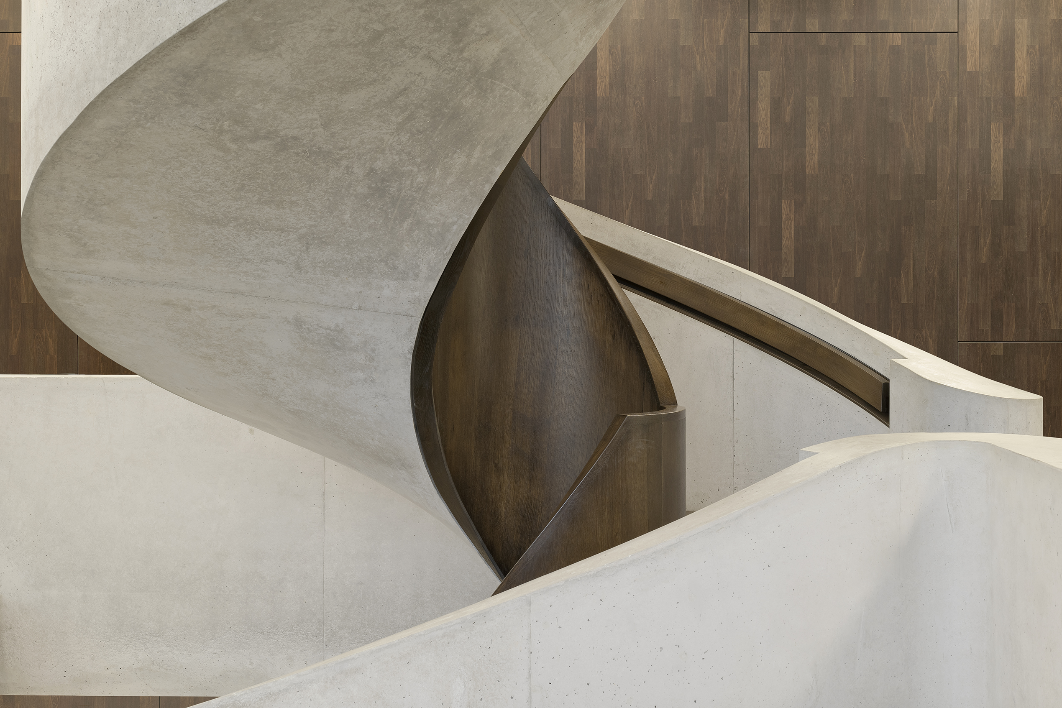
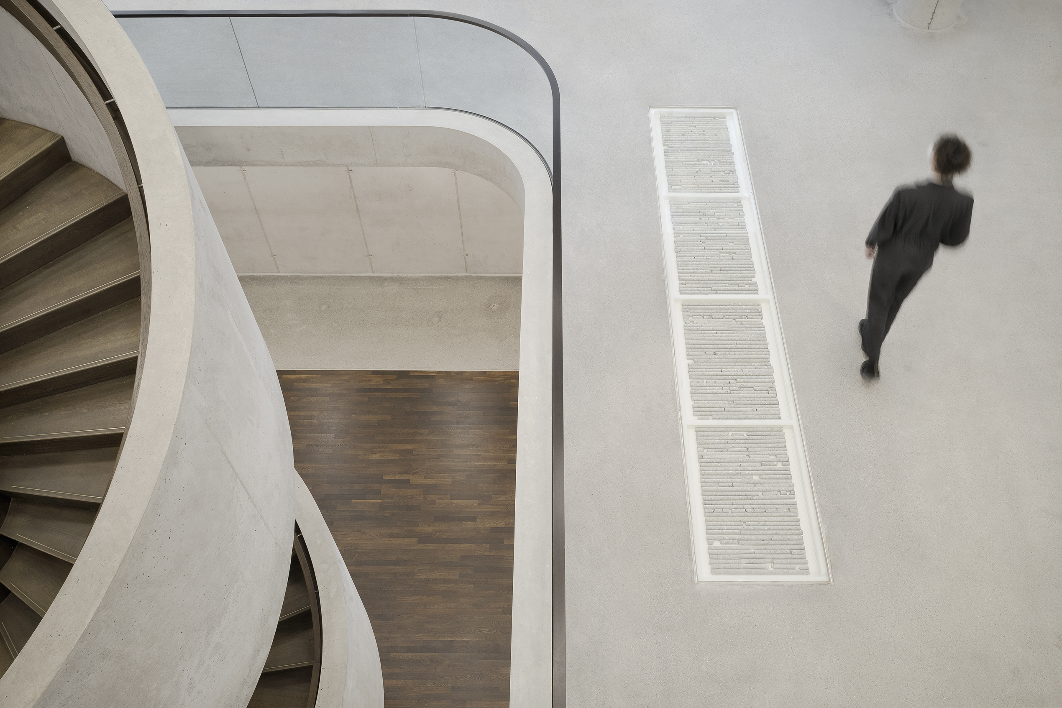
大厅里隐藏着当地艺术家马丁·布鲁诺·施密德(Martin Bruno Schmid)的不稳定艺术作品,他通过纵向分割结构支撑柱来挑战建筑的静态稳定特征。在高度超过七米的柱子上,那些被留下来的裂缝向游客们展示了其内部的结构,挑战着支撑结构能力的极限。
The hall's hidden feature is the precarious kunst am bau by local artist Martin Bruno Schmid who challenges the building's statics by splitting the supporting pillars lengthways. A vertical slit through the seven and a half meter high columns reveals their interior, challenging the limits of the structure’s load-bearing capacity.
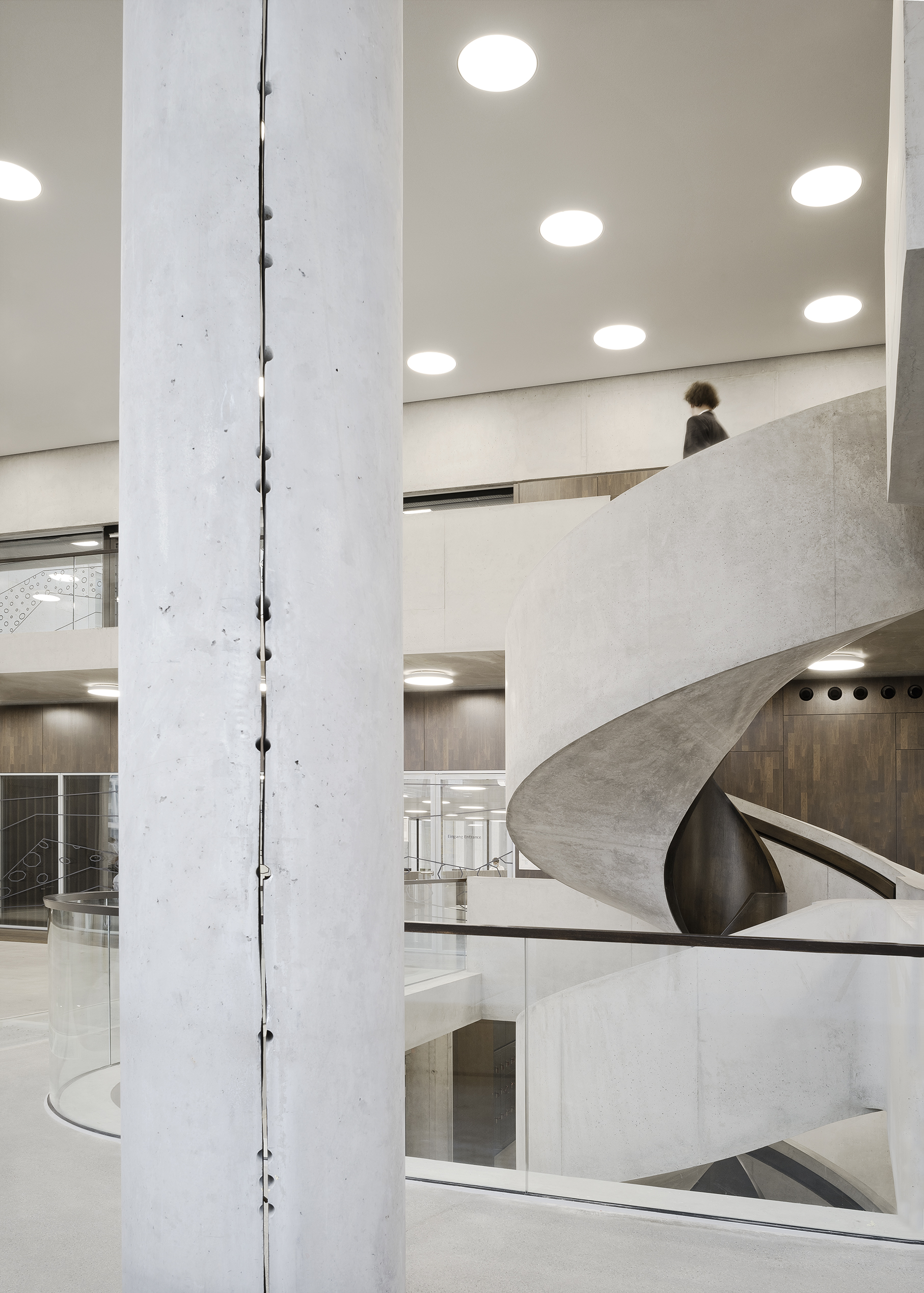

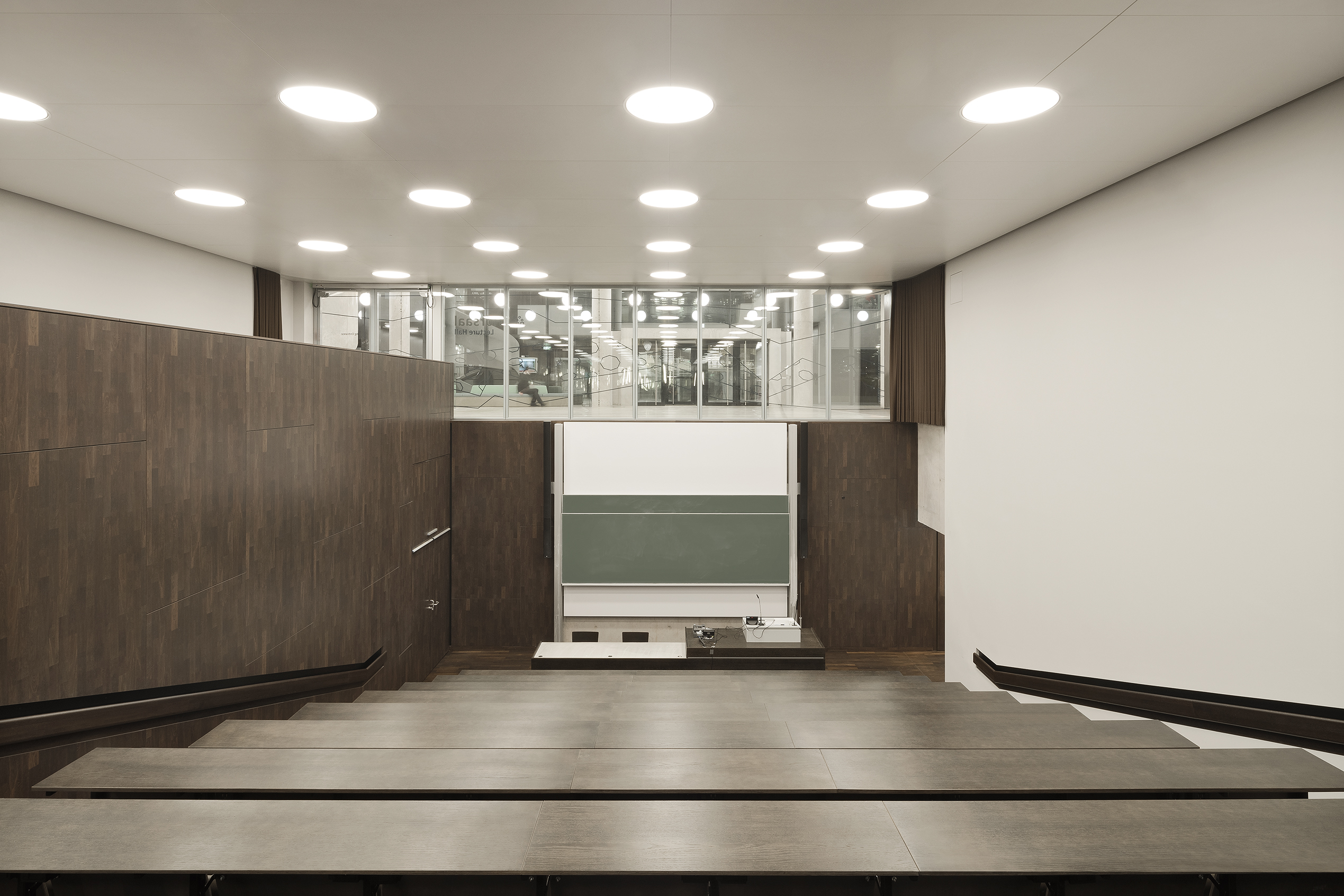
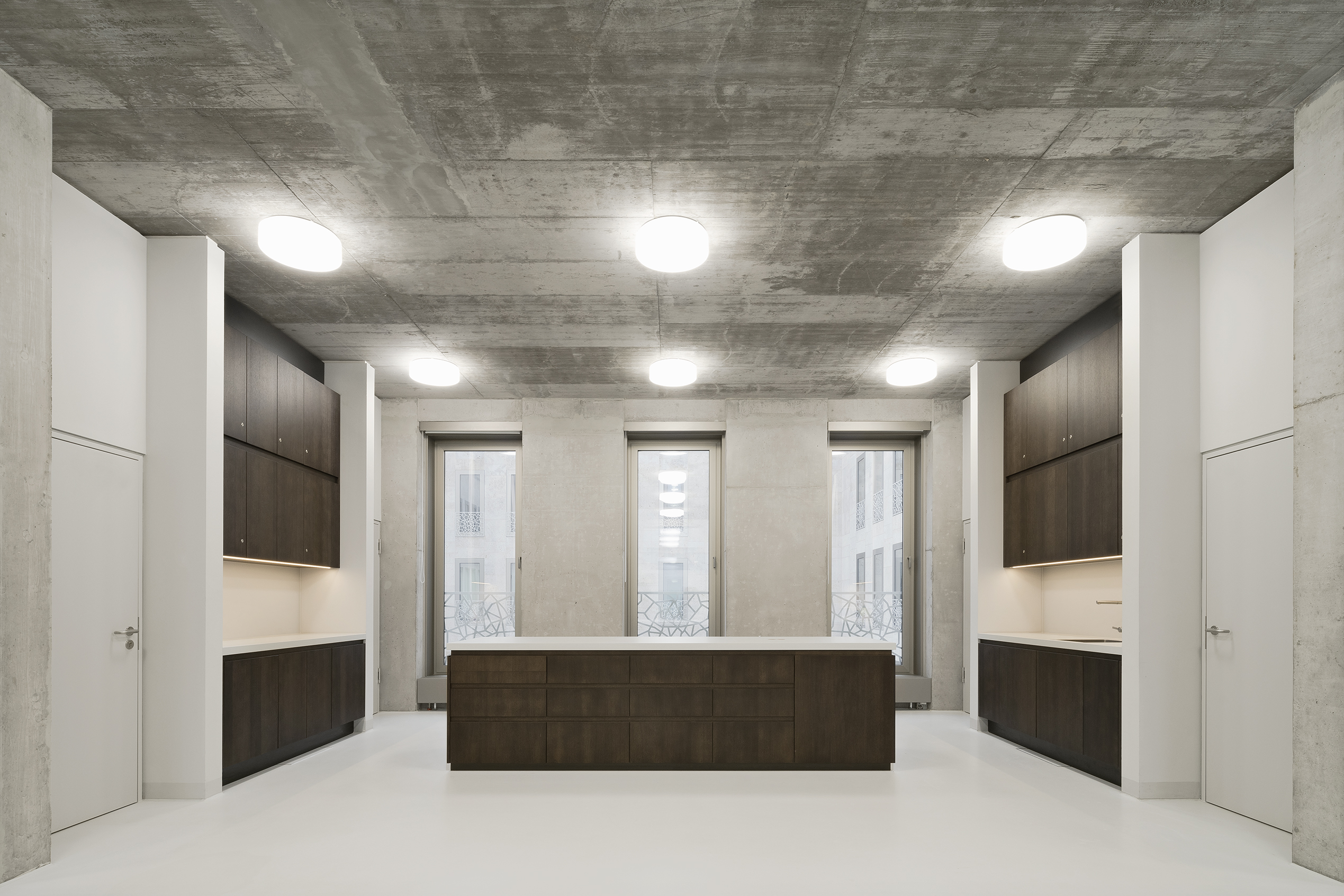
为了提高布局的使用效率以及空间的灵活性,实验室和工作坊都被安置在了建筑六层每一层靠东部两个紧凑的区域里。安置顺序依据了“从粗糙到精细”的原则,从最下面的岩石准备工作坊开始,直到最上面的无尘实验室。
Guided by demands for efficiency of the layout and future flexibility, the laboratories and workshops are accommodated in two compact blocks in the eastern section of the building. They are distributed across all six levels based on the principle 'from coarse to fine', starting with the workshops for rock preparation on the lowest level and the cleanrooms at the top.
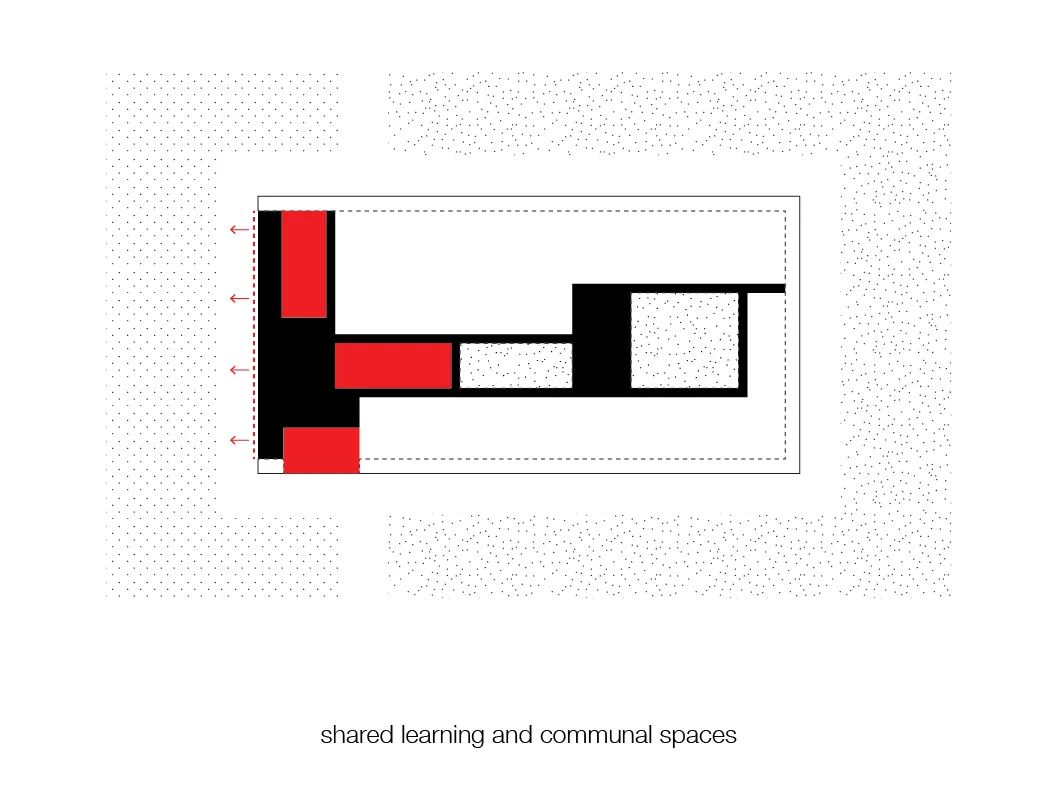

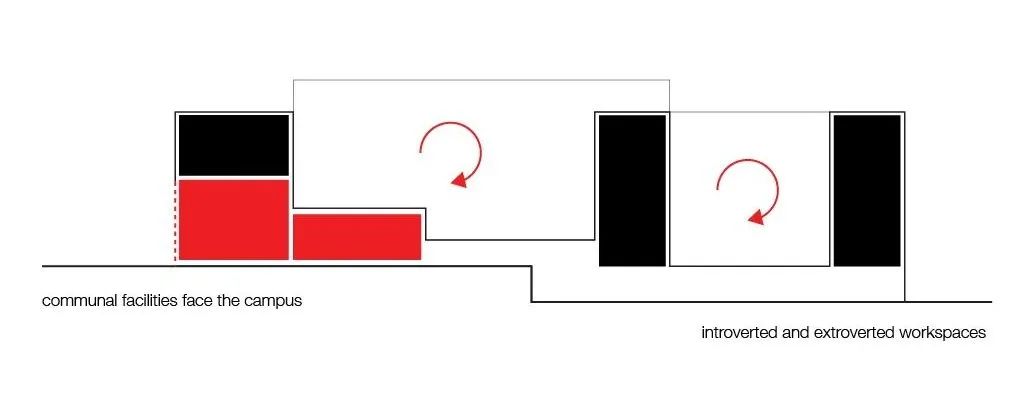
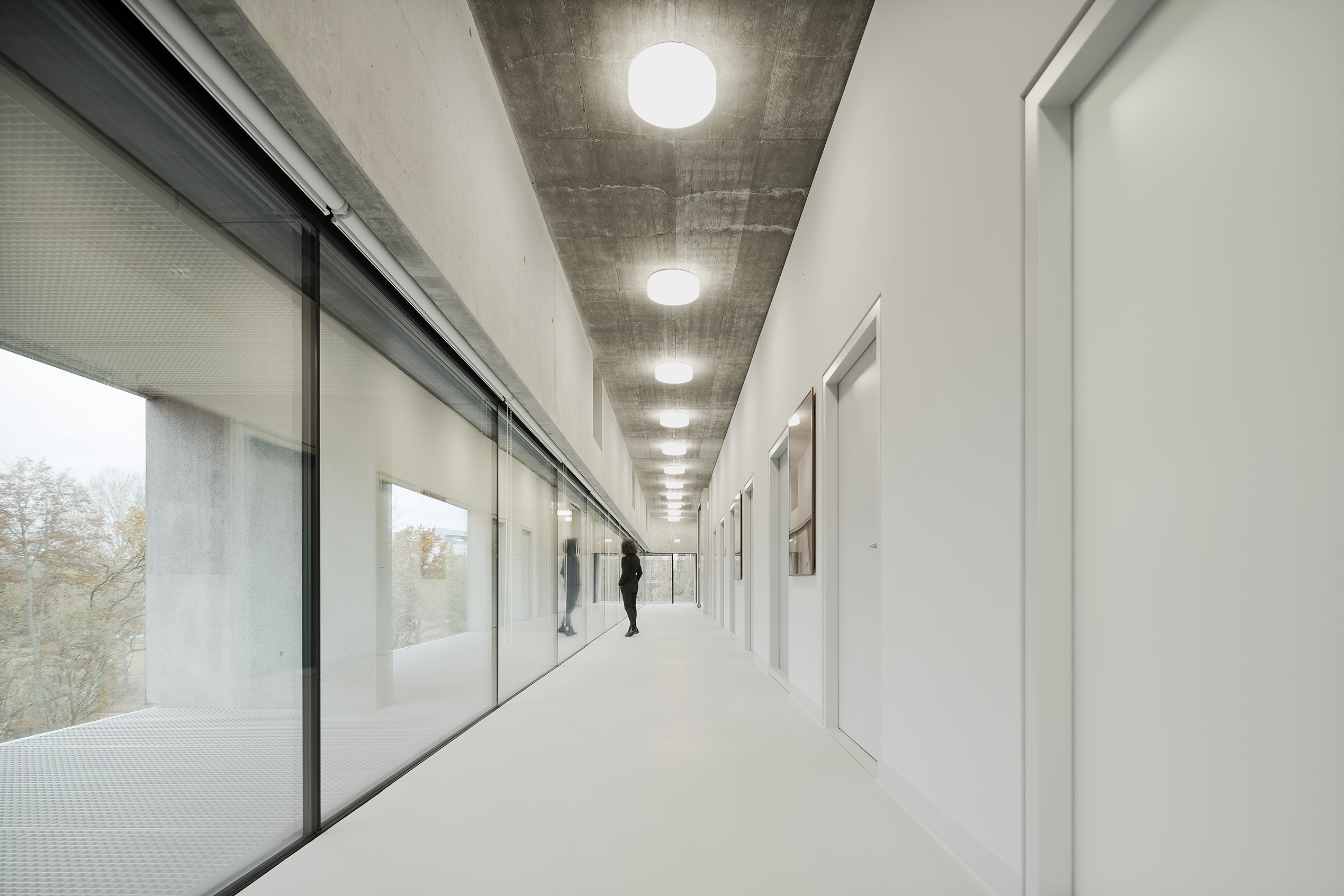
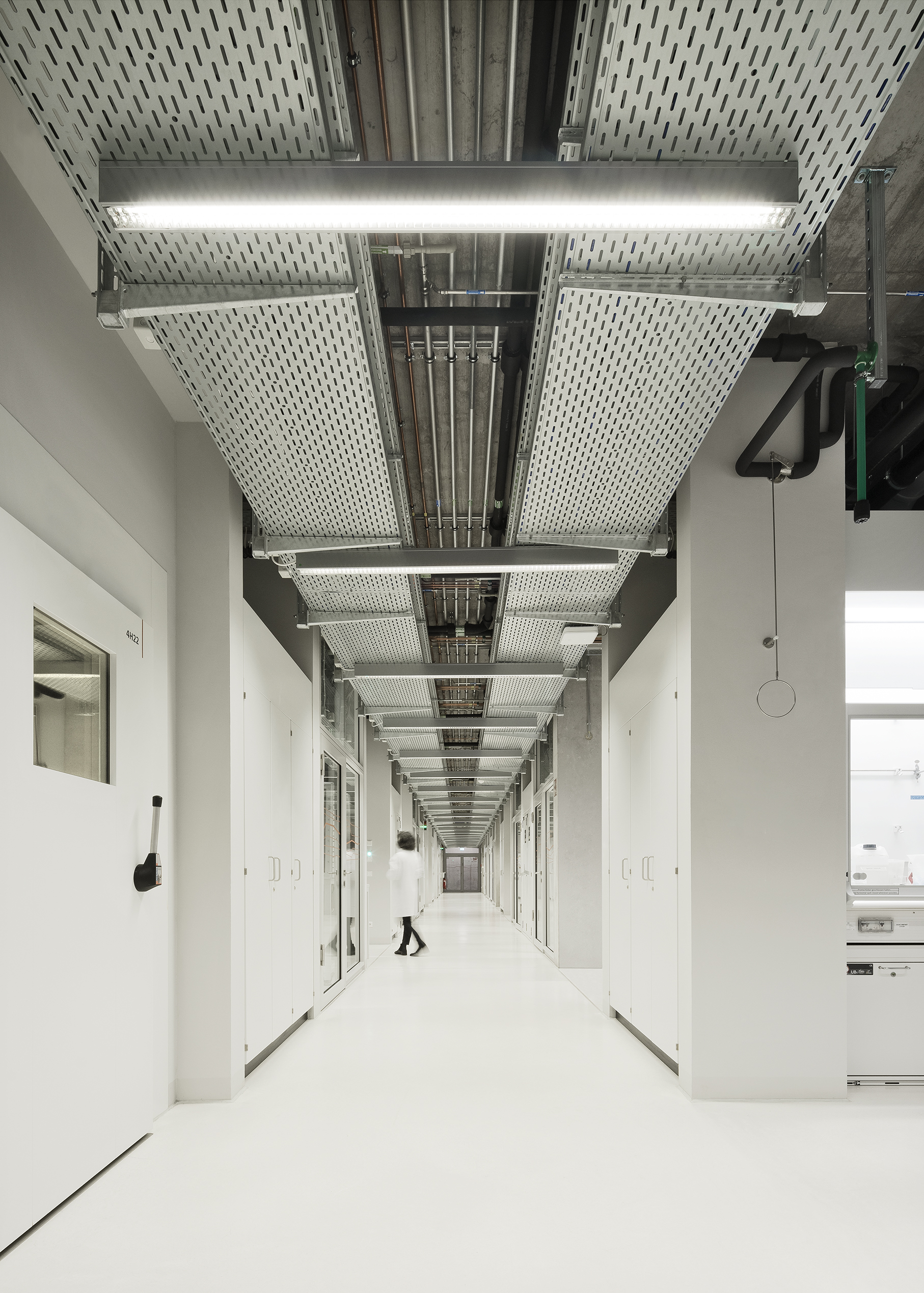
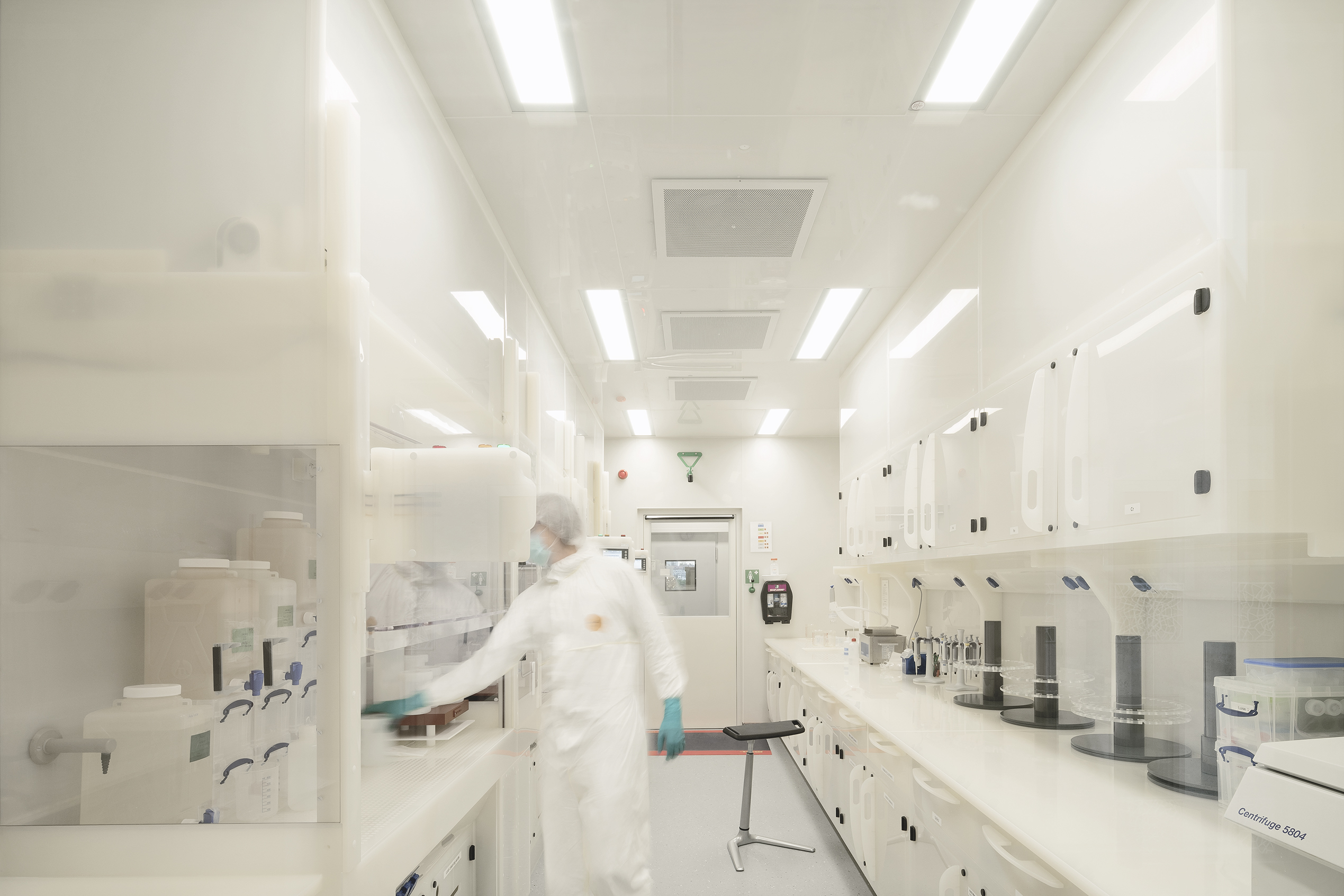
从远处看,这座建筑就像是被凹凸不平的巨大岩石所包裹的玻璃体块。而仔细观察之后发现,建筑的立面是由水平环状的结构所包裹起来,使得它与周围的环境更加相得益彰。
Seen from afar, the building is like a block of stone with deep ridges that expose a glazed volume. Upon closer inspection, the facade reveals to be wrapped in horizontal rings matching the character of existing campus buildings.
条带造型的高度和进深均为两米,看似坚固,实际上只是由预制混凝土构件和隔栅包裹起来的空心结构,使通风和维护变得更加便利。这些条带同时具有遮阳和调整光线的作用,这也使得那些百叶窗的安装显得毫无必要。由此,建筑内的专业活动被更加清晰地展示出来,在灯火通明的夜晚,该建筑在校园里显得格外引人注目。
Measuring 2 metres in height and depth, the seemingly solid bands are actually hollow structures clad in prefabricated concrete elements and gratings, enabling access to ventilation and maintenance. The bands also provide sun shading and light control, rendering external sun blinds superfluous. Specialised activities of the Centre are therefore on display more clearly, making a visible mark on the Campus especially when the building lights up at night.

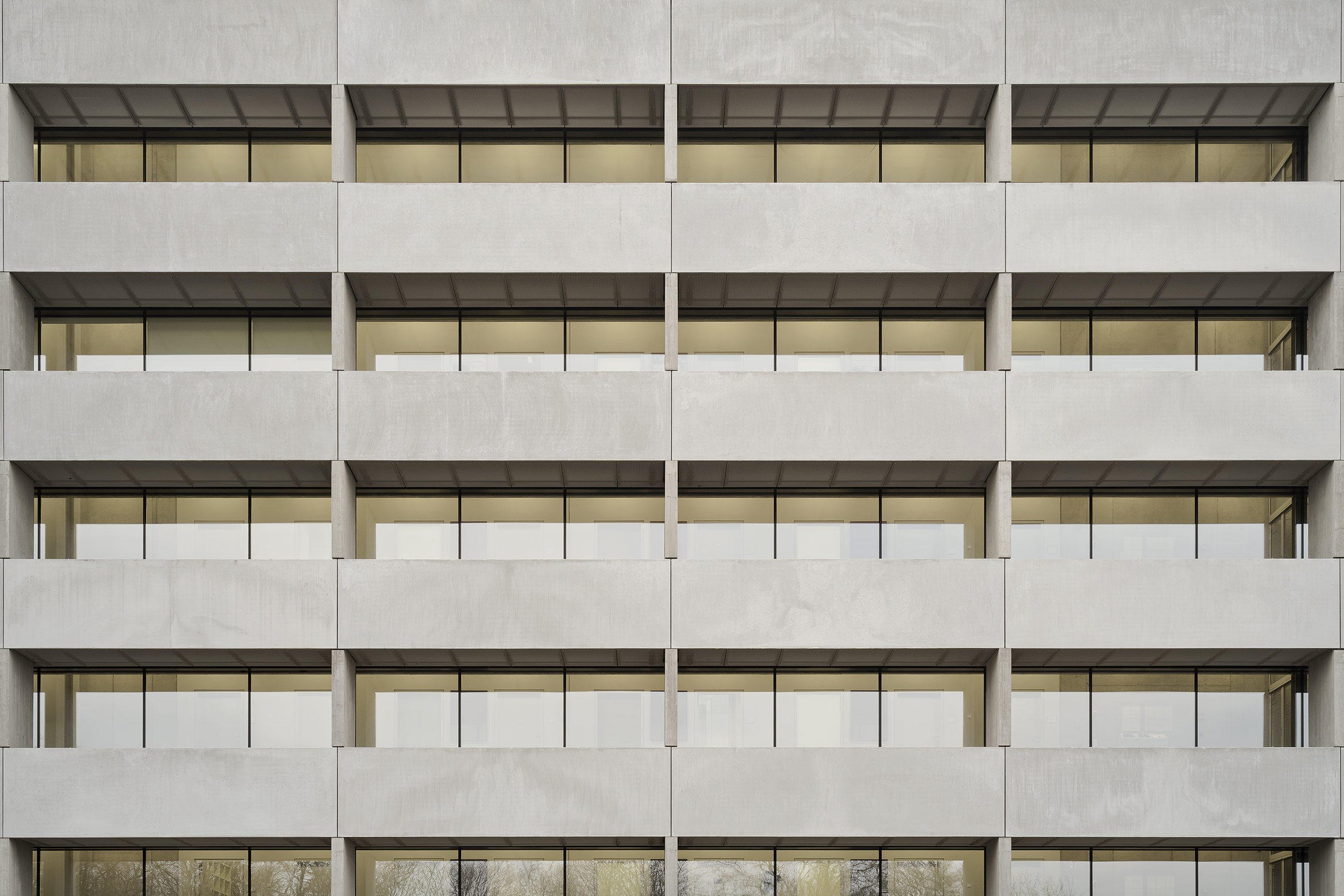
同时,建筑师为了创造连续不断的对外视野,玻璃幕墙的竖向框架被全部省去,而立面的那些条带则由与窗框分离的剪力墙来支撑。这些薄如鱼鳍一样的混凝土支柱,也保证了内部空间布局的灵活性。
The long uninterrupted views are made possible because the façade bands are held up by shear walls detached from the continuous mullion-free glass. These concrete fins serve as external load-bearing supports, allowing interior layout flexibility.
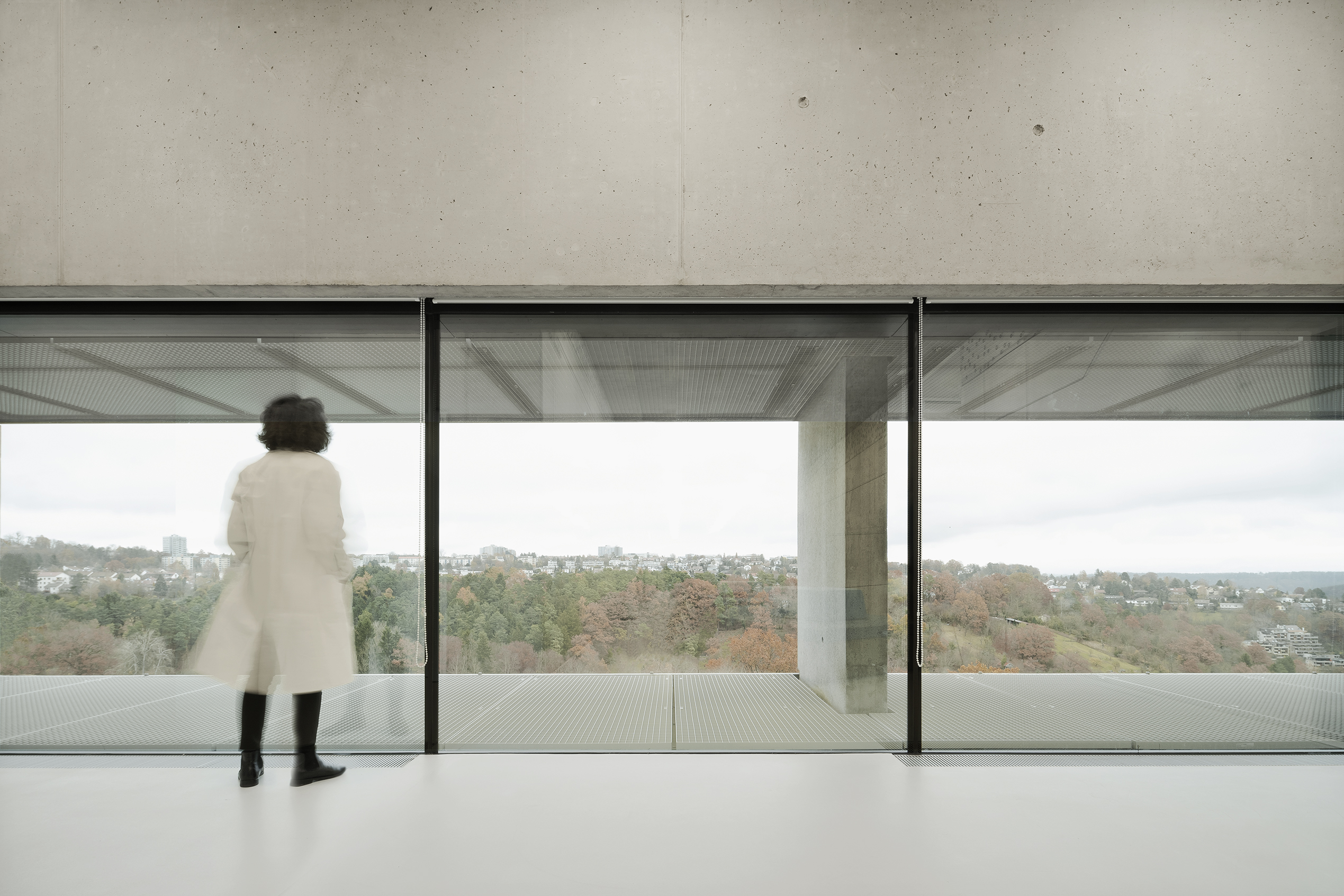
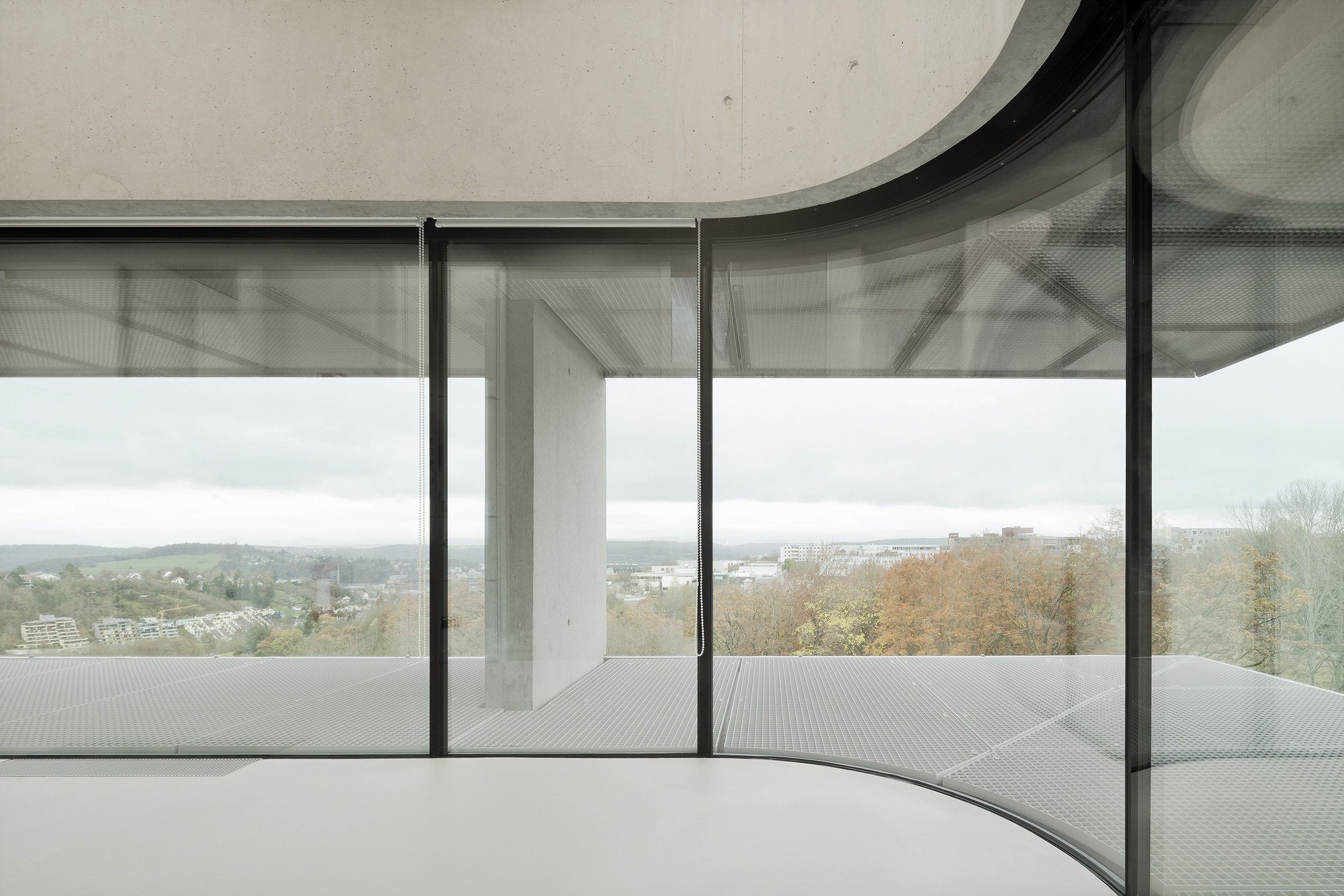
围绕着建筑内部的两个庭院,办公室与会议室被安置在了建筑的南北侧及西侧,通过中间的走廊相连。庭院中那些石头构成的精细立面以及整齐排列的窗户,让人不由怀念起蒂宾根的历史中心——办公旧址的所在地。这样一来,虽然内部立面缺少了像外立面一样的对外景观视野,却创造了一种温馨的内部办公环境。
The offices and meeting rooms linked via internal corridors line the north, west and south façades, enclosing the two inner patios. With highly detailed stone-clad facades and neat rows of windows, the character of the courtyards is evocative of Tübingen's historic centre where the old offices were previously located. In this way, a familiar domestic environment for the inner offices compensates for the landscape view available to the ones on the outer façades.

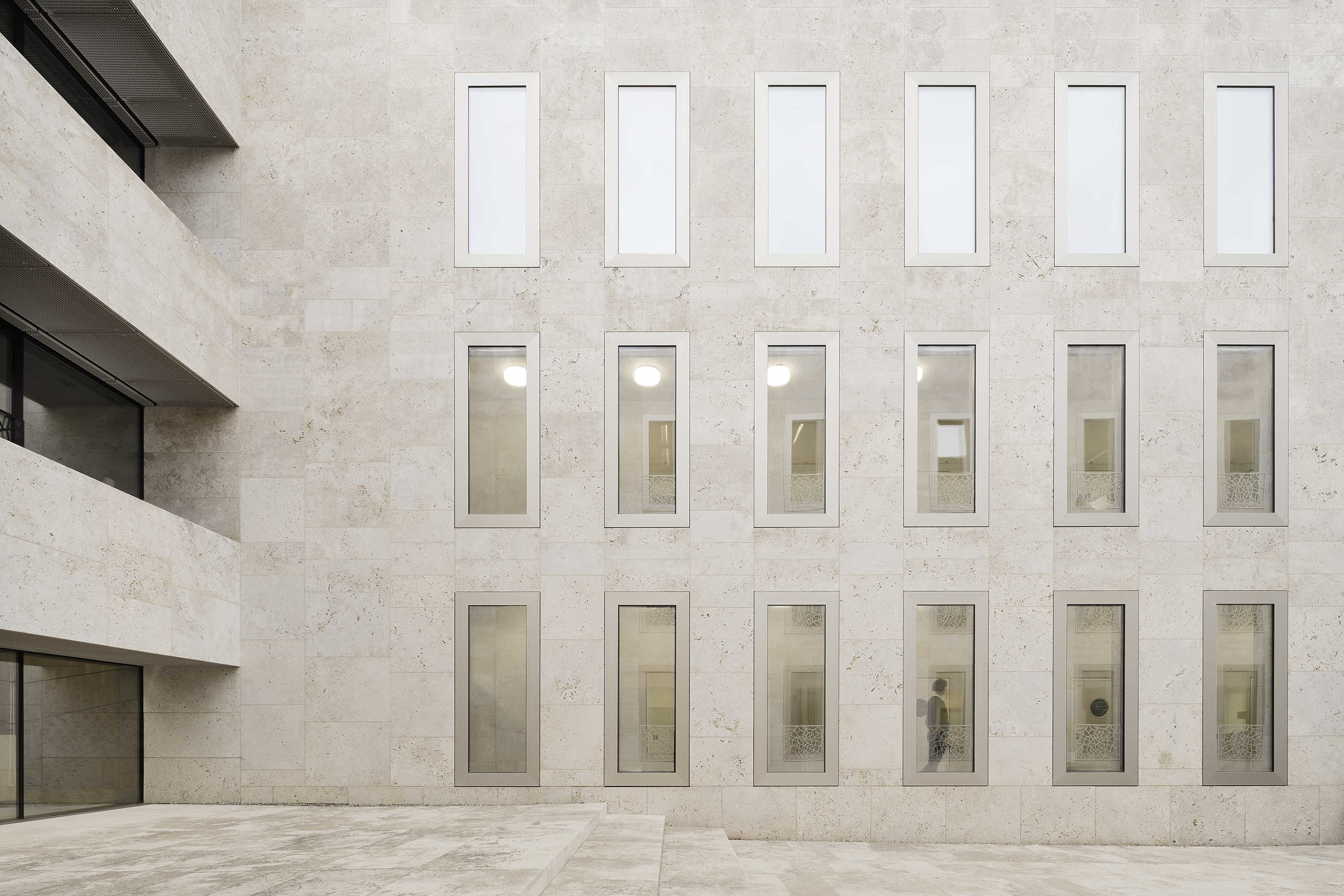
庭院间垂直交叉的区域连接了办公室和实验室,并容纳了日常操作所需的所有功能区。作为建筑的中心区域,这里不仅是一个庭院间的具有导向性的基础空间,它也形成了GUZ员工的社交空间。人们通过南面舒适的庭院可以看到周围的草坡,而北部的庭院和开放的公共空间相连,从这里可以俯看从入口大厅到校园广场的整个范围。
A perpendicular axis between the courtyards connects the laboratory blocks to the offices and houses all the functional areas needed for day-to-day operation. Located at the heart of the building, it forms a space for GUZ staff to socialise and an essential spatial orientation point between the patios. The surrounding grassy slopes are visible through a secluded and intimate southern courtyard, while the northern one looks out over the entrance hall towards the campus square and links with the open public spaces. "Although dedicated to earth, it is a building for people based on easy access, visibility and communication," concludes Prof. Dikkie Scipio, co-founder of KAAN Architecten.
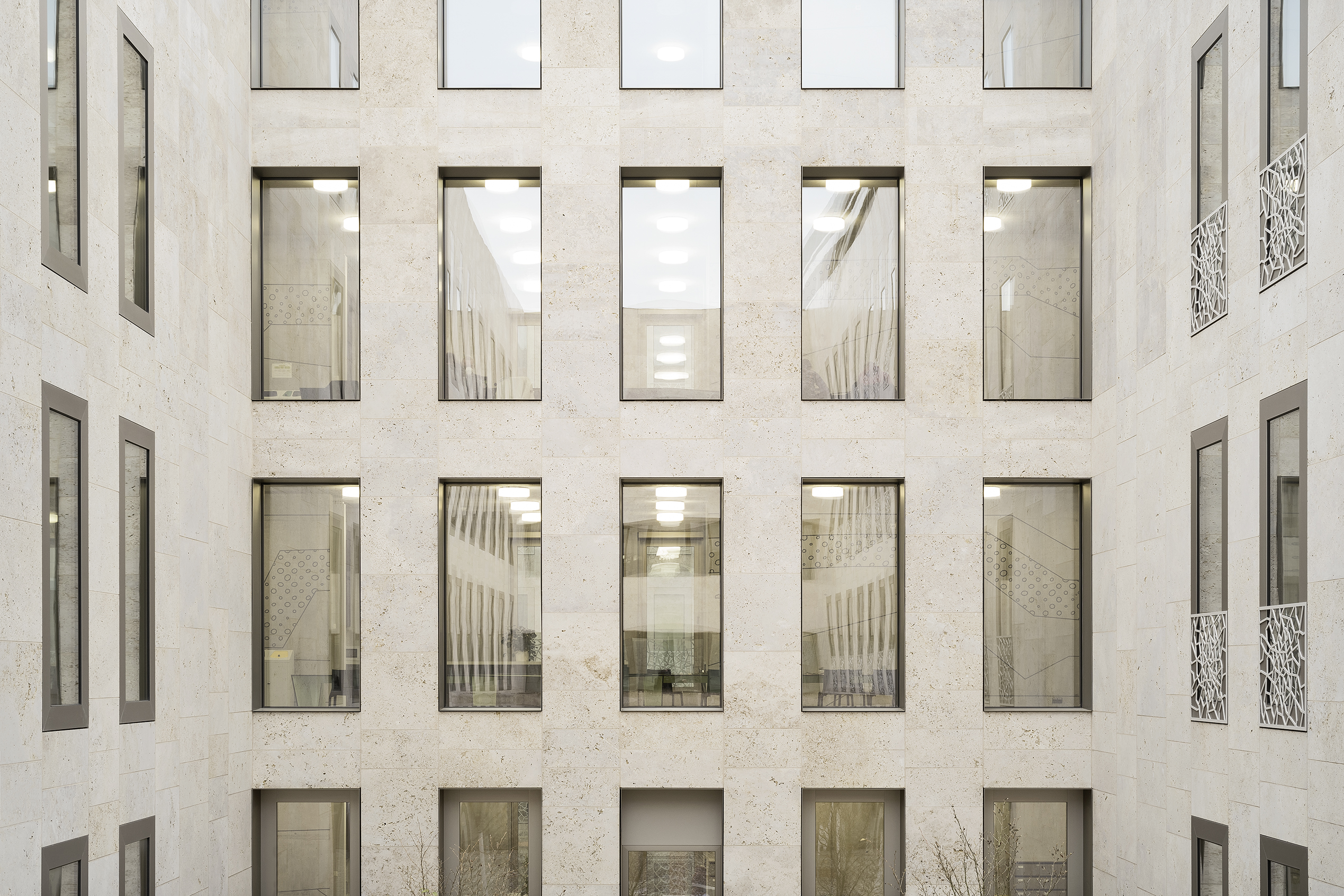
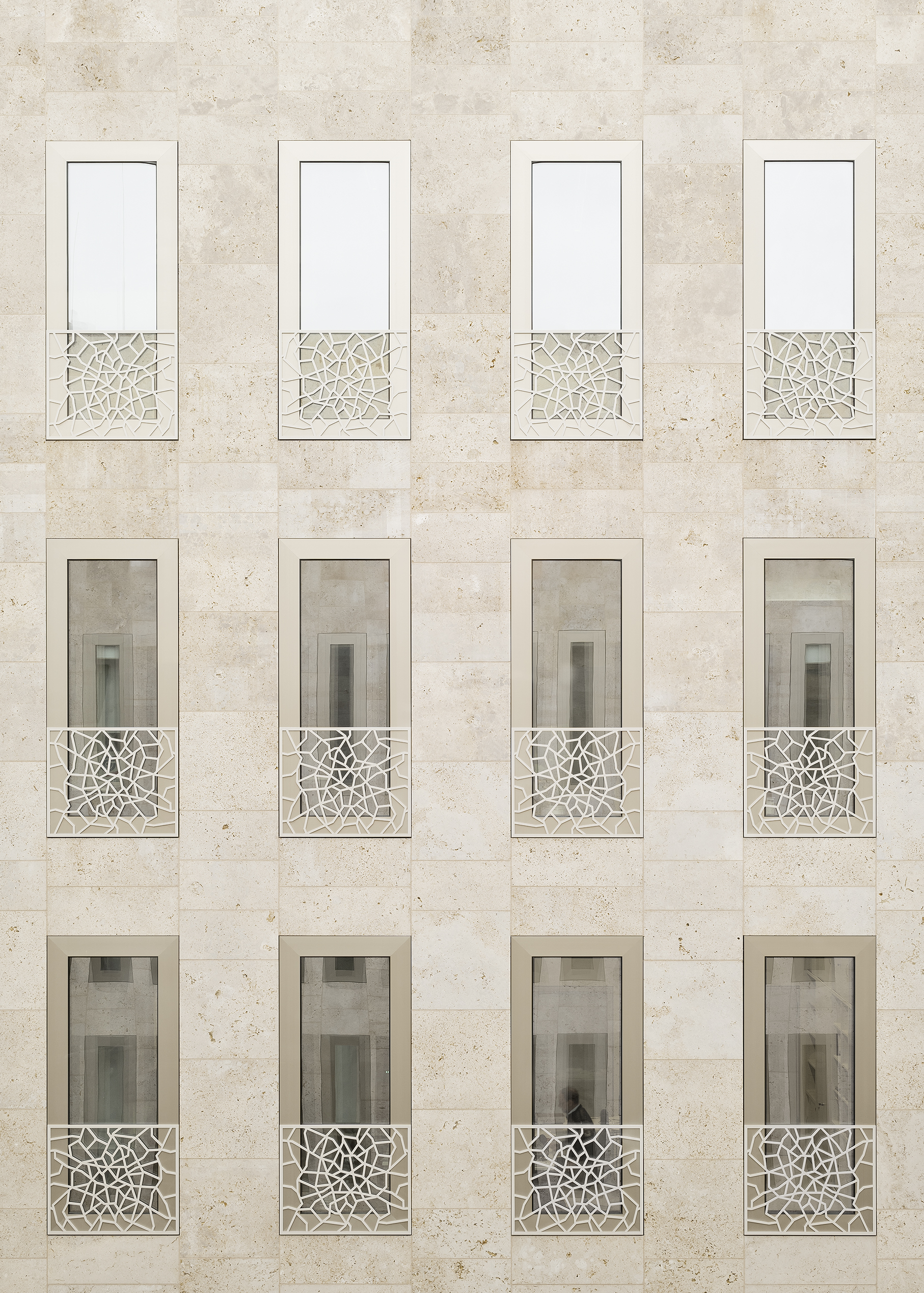
事务所联合创始人Dikkie Scipio总结道:“虽然是为了研究地球才建造了这座建筑,但是它的设计也结合了以人为本的理念来方便人们的进出、提供更好的视野,以及更好的沟通交流环境。”
The Geo- and Environmental Centre in Tübingen adds to the portfolio of buildings for knowledge and science designed by KAAN Architecten, including the Institute for Molecular Sciences for Paris-Saclay University in France and the recent Education Centre at the Groningen University. GUZ is their first project completed in Germany and will soon be followed by the iCampus office complex in Munich's Werksviertel district.
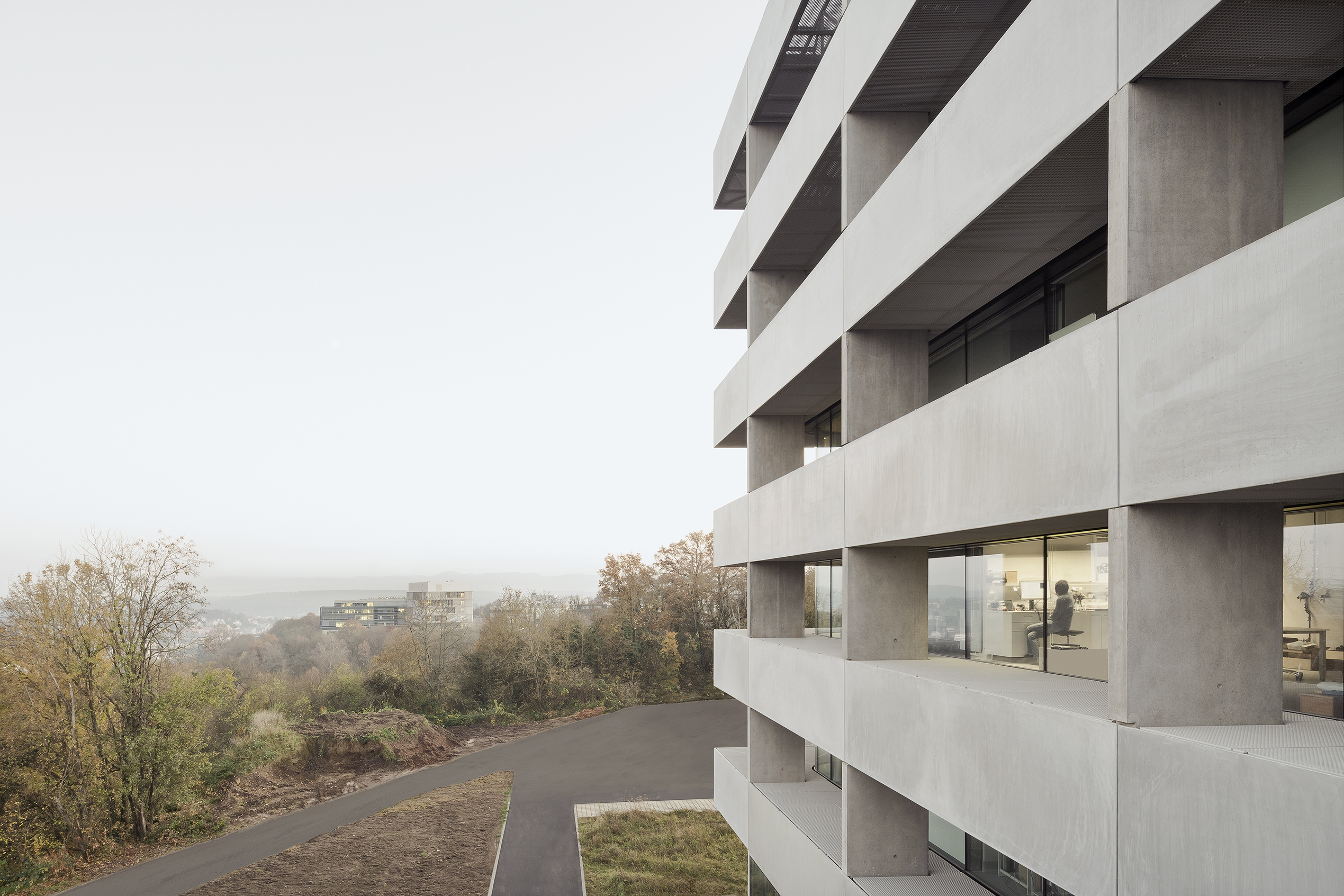
设计图纸 ▽
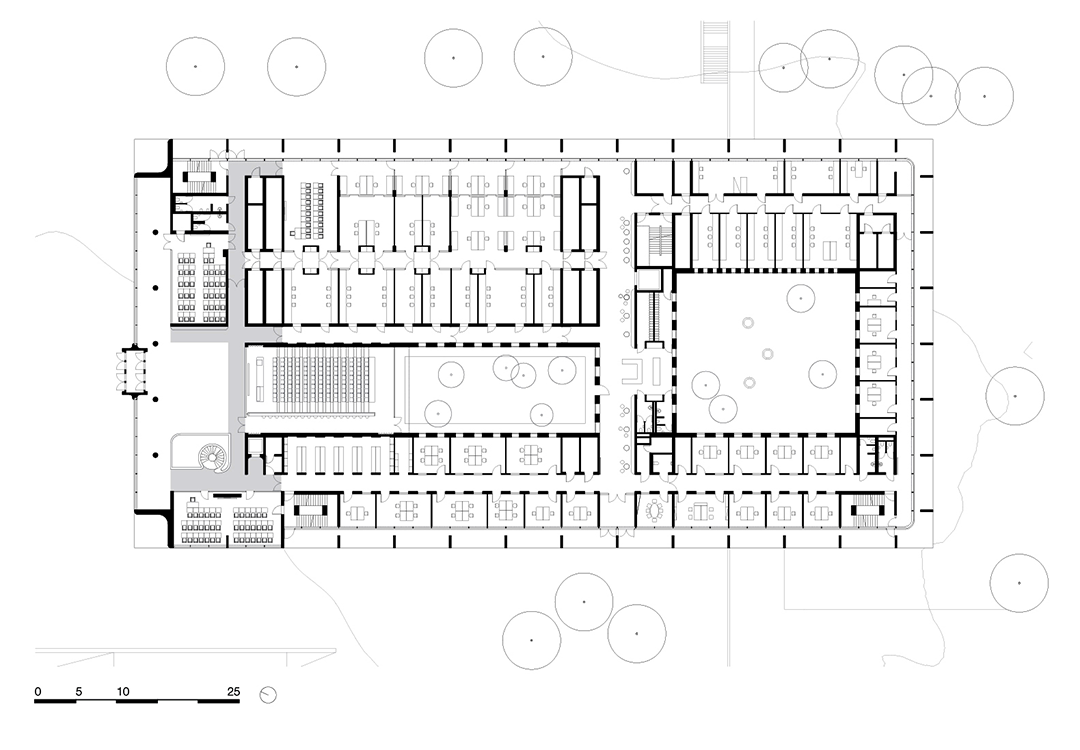
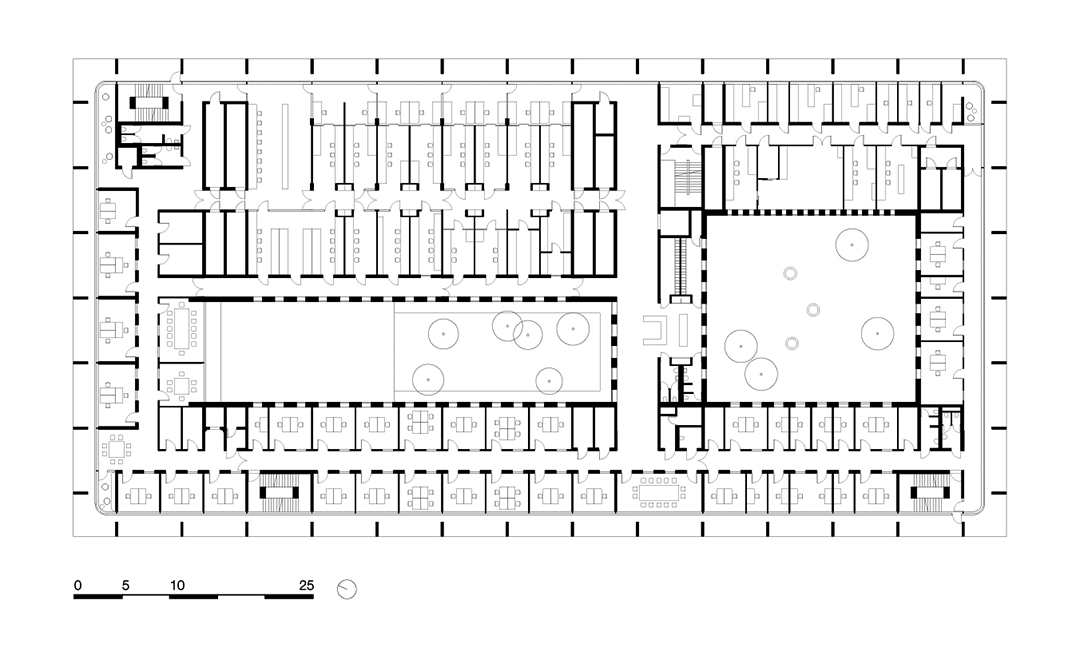
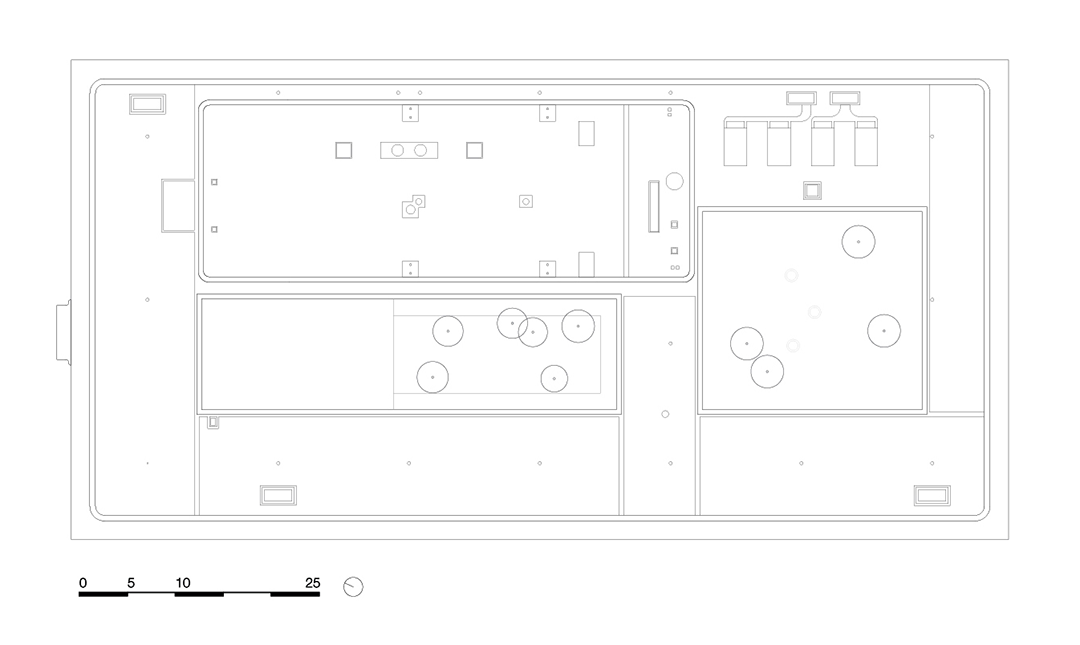
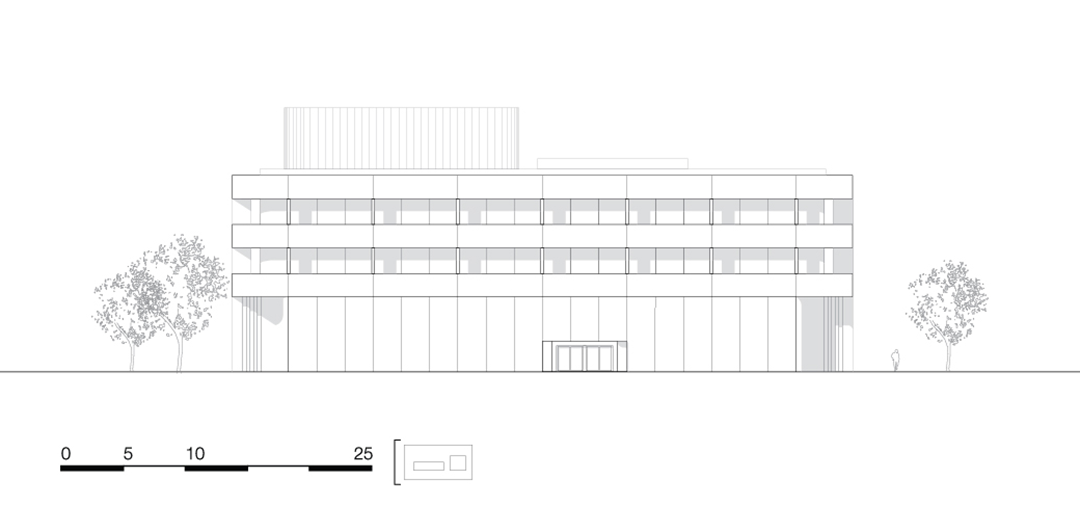
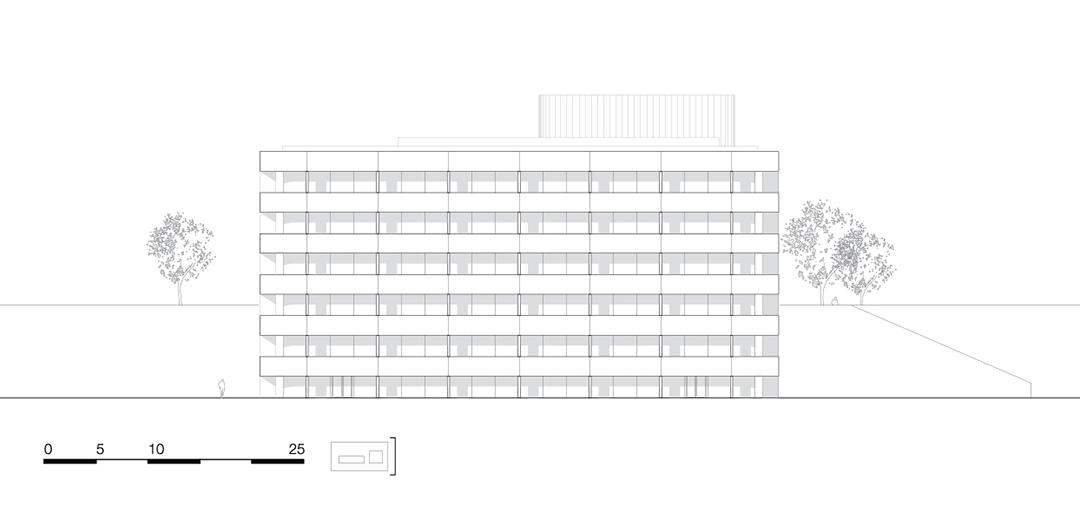
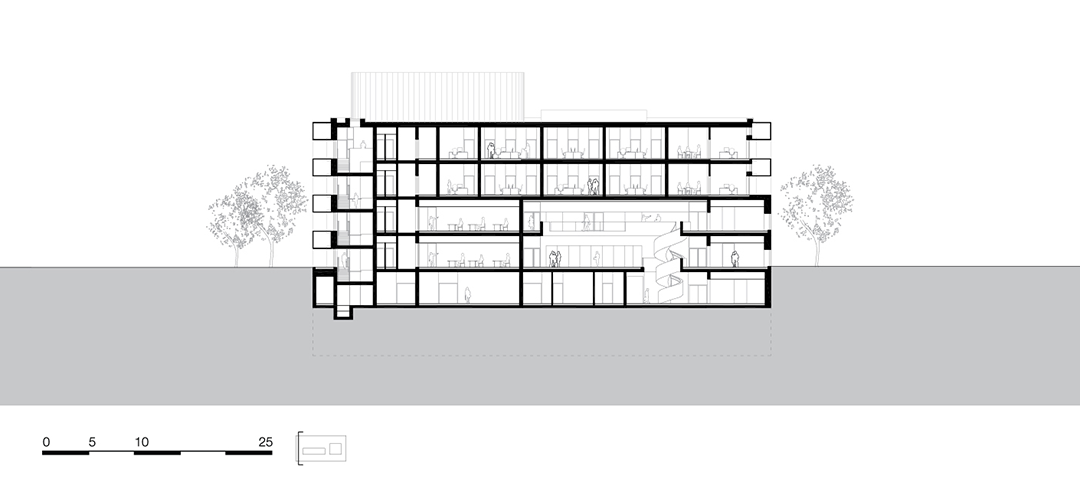
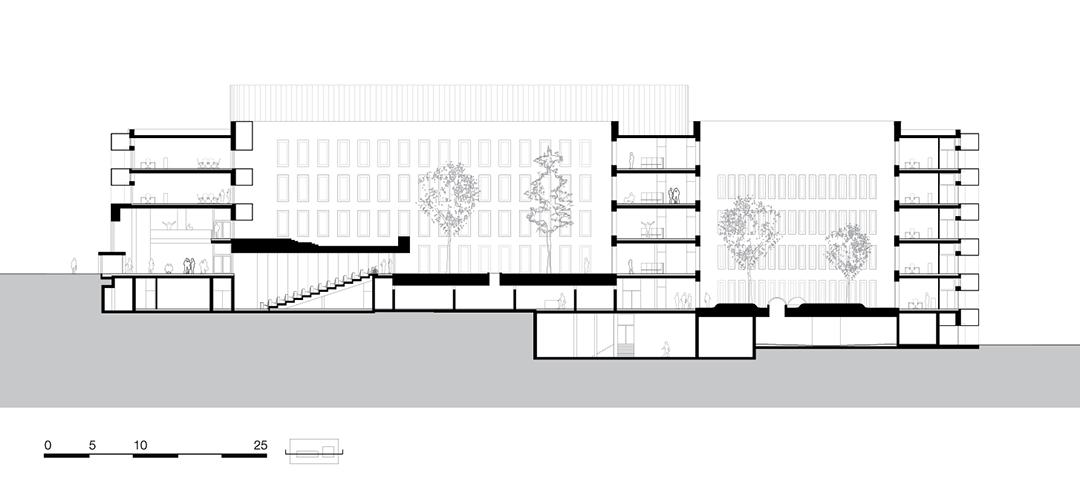
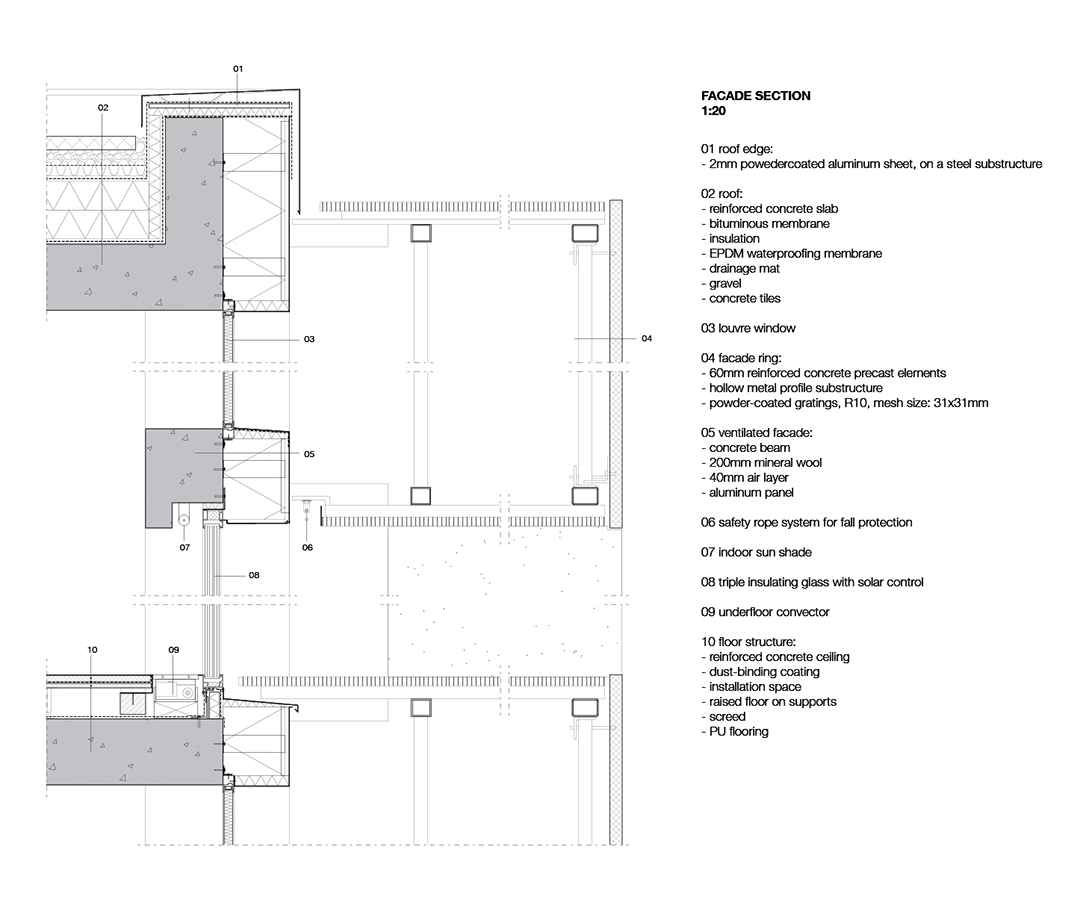
完整项目信息
Location: Schnarrenbergstraße 94-96, 72076 Tübingen, Germany
Architect: KAAN Architecten (Kees Kaan, Vincent Panhuysen, Dikkie Scipio)
Project team: Tjerk de Boer, Marc Coma, Sebastian van Damme, Cecilia Dobos, Ahinitze Errasti Etxeberria, Paolo Faleschini, Michael Geensen, Marlon Jonkers, Jan Teunis ten Kate, Moritz Kühl, Nicki van Loon, Loes Martens, Hannes Ochmann, Maurizio Papa, Ana Rivero Esteban, Katarzyna Seweryn, Floris Sikkel, Christian Sluijmer, Hrvoje Šmidihen, Davide Spina
Local architect: Höhler+Partner Architekten, Hamburg
Urban planning: Harris + Kurrle Architekten, Stuttgart
Client: Land Baden-Württemberg, represented by Vermögen und Bau Baden-Württemberg, Amt Tübingen
User: Eberhard Karls Universität Tübingen, Geo- und Umweltforschungszentrum (GUZ)
Programme: Auditorium, study rooms, offices, laboratories
Competition phase: 2013
Design phase: 2014 – 2017
Construction phase: 2015 - 2020
Completion: 2020
GFA: 20.700 sqm
Building costs: 83,2M euros
Project leading: Vermögen und Bau Baden-Württemberg, Tübingen
Structural engineer: wh-p GmbH Beratende Ingenieure, Stuttgart
Test engineer: sbp Prüfingenieur GmbH, Stuttgart
HVAC system and building automation: Rentschler und Riedesser Ingenieurgesellschaft mbH für Technik im Bau, Filderstadt
Electrical installation and transport system engineer: Gackstatter Beratende Ingenieure GmbH, Stuttgart
Laboratory engineer: Ingenieurbüro für Gesundheitswesen, Leipzig
Laboratory safety: Ingenieure Bau-Anlagen-Umwelttechnik SHN GmbH, Chemnitz / Pegasus Dienstleistungs GmbH, Hechingen
Cleanroom engineer: Ingenieurbüro für Versorgungstechnik Thomas Sailer, Tübingen
Civil engineer / site works: Reik Ingenieurgesellschaft mbH, Pfullingen
Building physics engineer: BBI Bayer Bauphysik, Fellbach
Structural dynamics engineer: Brüssau Bauphysik Gmbh, Fellbach
Floor mechanics engineer: Henke und Partner GmbH, Stuttgart
Fire safety engineer: Sinfiro GmbH & Co, Balingen
Operation management: M+P Ingenieurgesellschaft mbH, Herrenberg
Safety and occupational health coordinator: KAAN Architecten, Rotterdam / DEKRA, Reutlingen
Landscape architect (court yard): Koeber Landschaftarchitektur, Stuttgart
Landscape architect (campus): realgrün Landschaftsarchitekten, München
Outdoor electric system engineer: Ingenieurbüro Zeeb + Frisch GmbH, Kirchentellinsfurt
Ground survey engineer: Ingenieurbüro Helle GbR Vermessung - Geoinformatik, Tübingen
Interior designer: ZieglerBürg, Stuttgart
AV and media: Wireworx GmbH, Stuttgart
Façade engineering: Bollinger + Grohmann GmbH, Frankfurt am Main
Signage: Polyform, Berlin
Built-in artwork: Martin Bruno Schmid, Stuttgart
本文由KAAN Architecten授权有方发布。欢迎转发,禁止以有方编辑版本转载。
上一篇:施工简报:直向建筑的8个“建设中”
下一篇:专访金秋野:将身体正确地安放在空间里