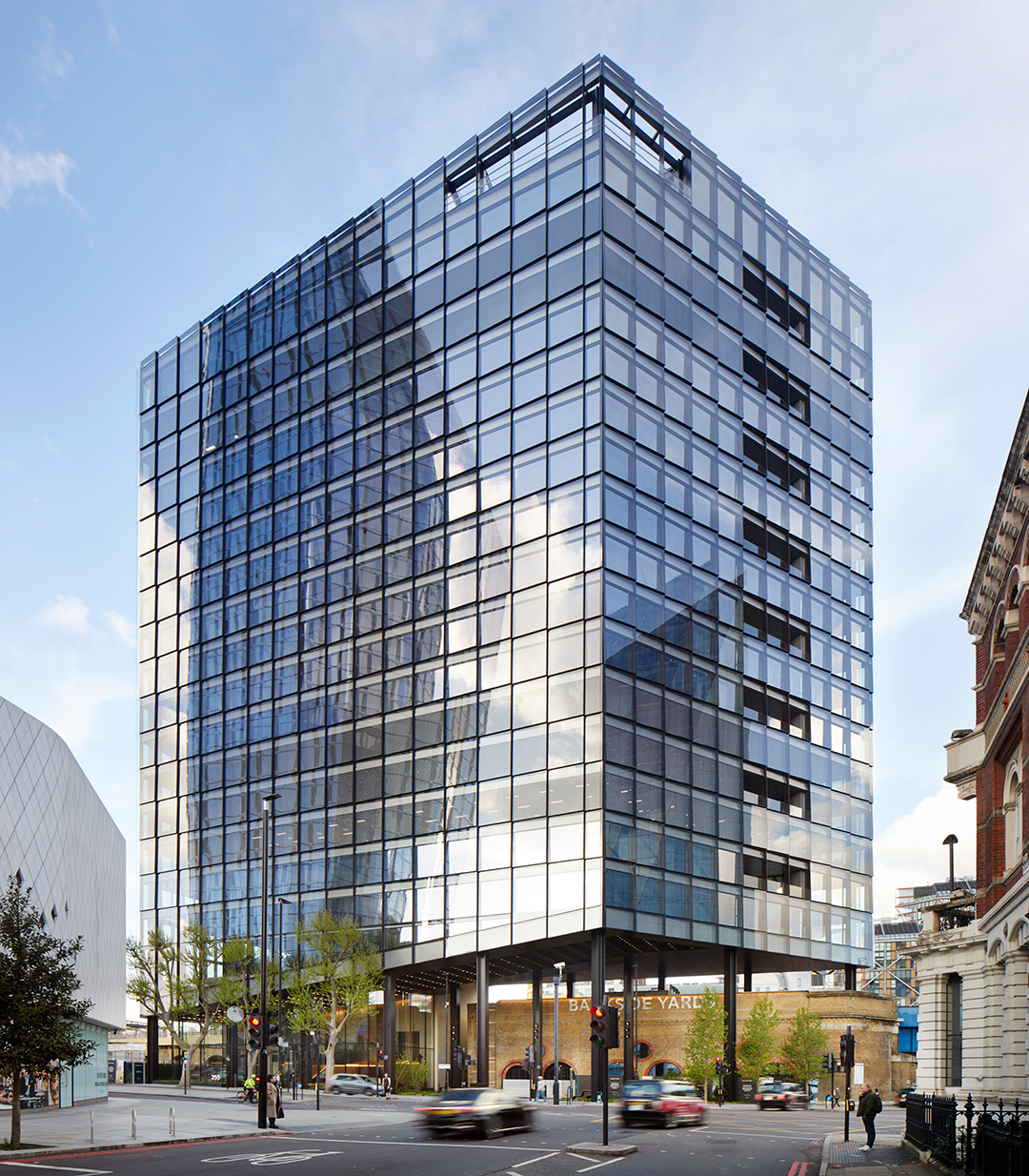
设计单位 PLP Architecture
项目地点 英国伦敦
建成时间 2023年
建筑面积 28,000平方米
Arbor不仅仅是一栋办公楼。它是坐落于城市中央的互动、创意和灵感中心。在后新冠时代,办公室不再仅仅是工作场所,还激发着人与人之间有意义和富有成效的互动。在这样的背景下,Arbor在高度混合的街区Bankside Yards总体规划中,成为了更加重要的角色,要将这个街区打造为融合工作与城市生活、文化与技术、自然与艺术的24小时社区,Arbor的作用不可或缺。
Arbor is more than just an office building. It's a hub for interaction, creativity, and inspiration in the heart of the city. In the post-COVID era, offices are no longer just about providing a place to work, but rather fostering meaningful and productive interactions between people. This makes Arbor's location in the hypermixed Bankside Yards masterplan all the more significant, as it plays a vital role in shaping a 24-hour neighbourhood that blends work and city life, culture and technology, nature and art.
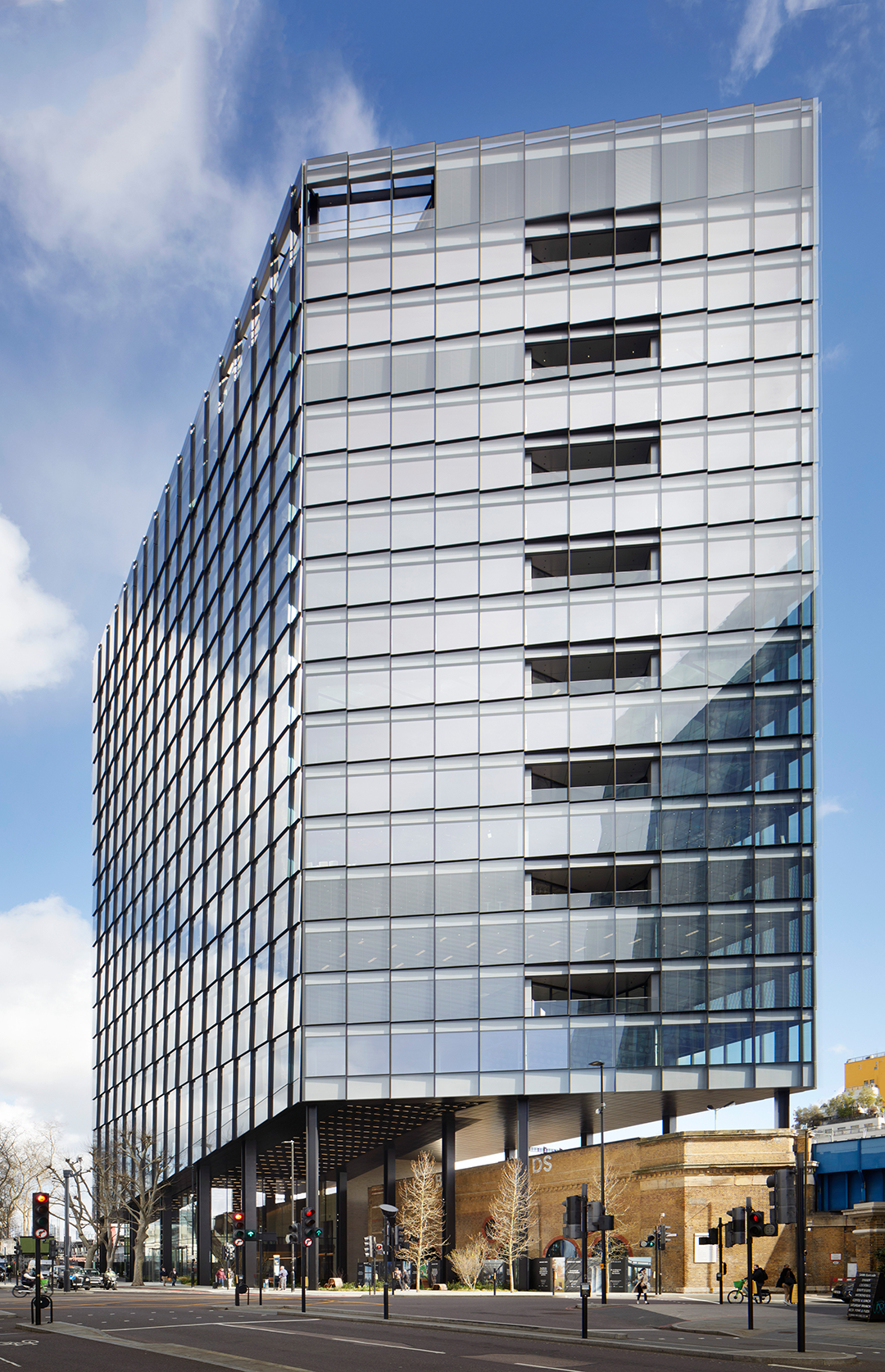


由Native Land与合资伙伴Temasek、Amcorp地产有限公司和新加坡酒店物业有限公司共同开发的Arbor大楼,是一个出类拔萃的工作场所,也将成为一个充满活力的社区。
Arbor, a development by Native Land and joint venture partners Temasek, Amcorp Properties Berhad and Hotel Properties Limited of Singapore, is a one-of-a-kind workplace in what will become a vibrant neighbourhood.
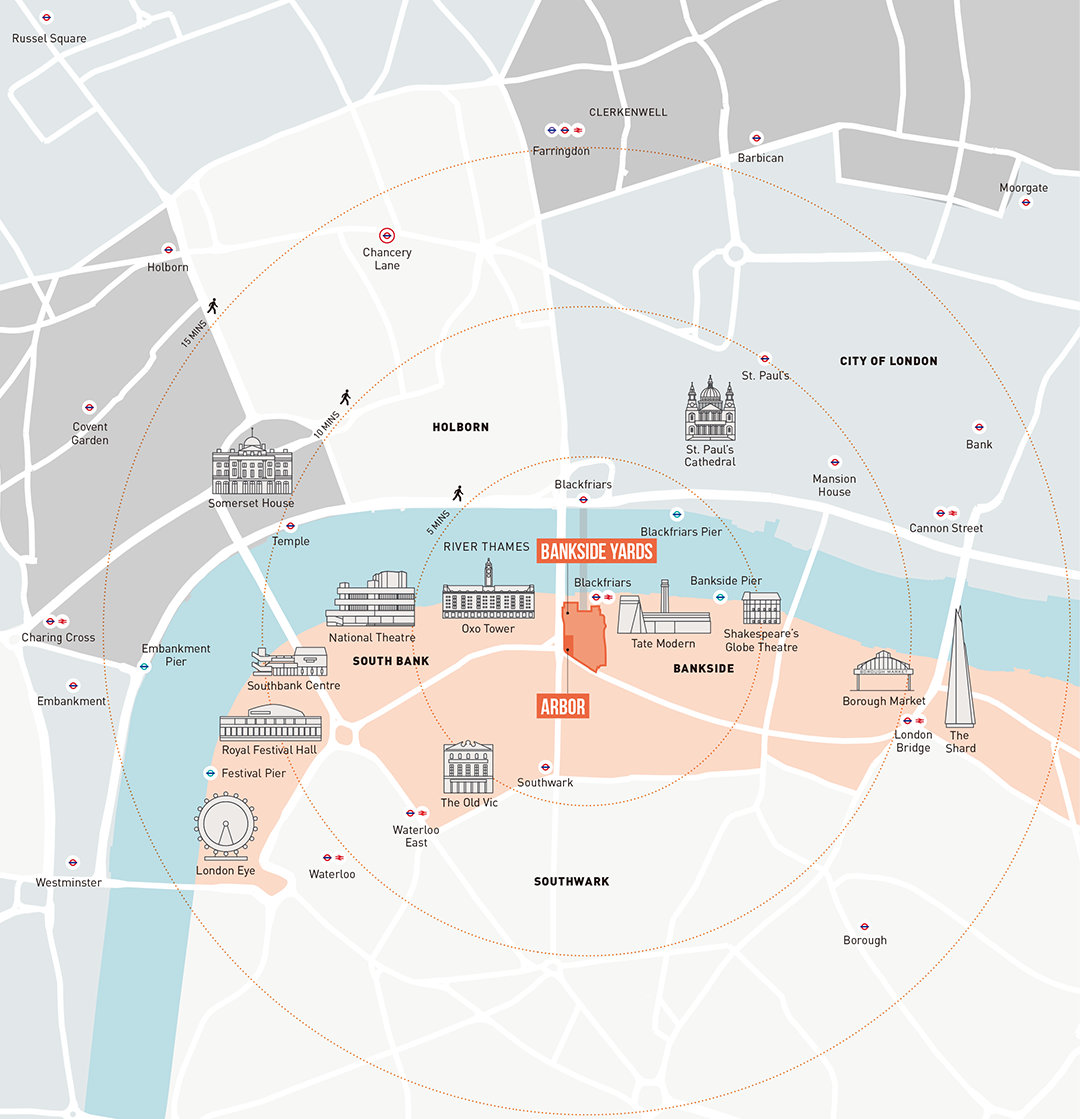
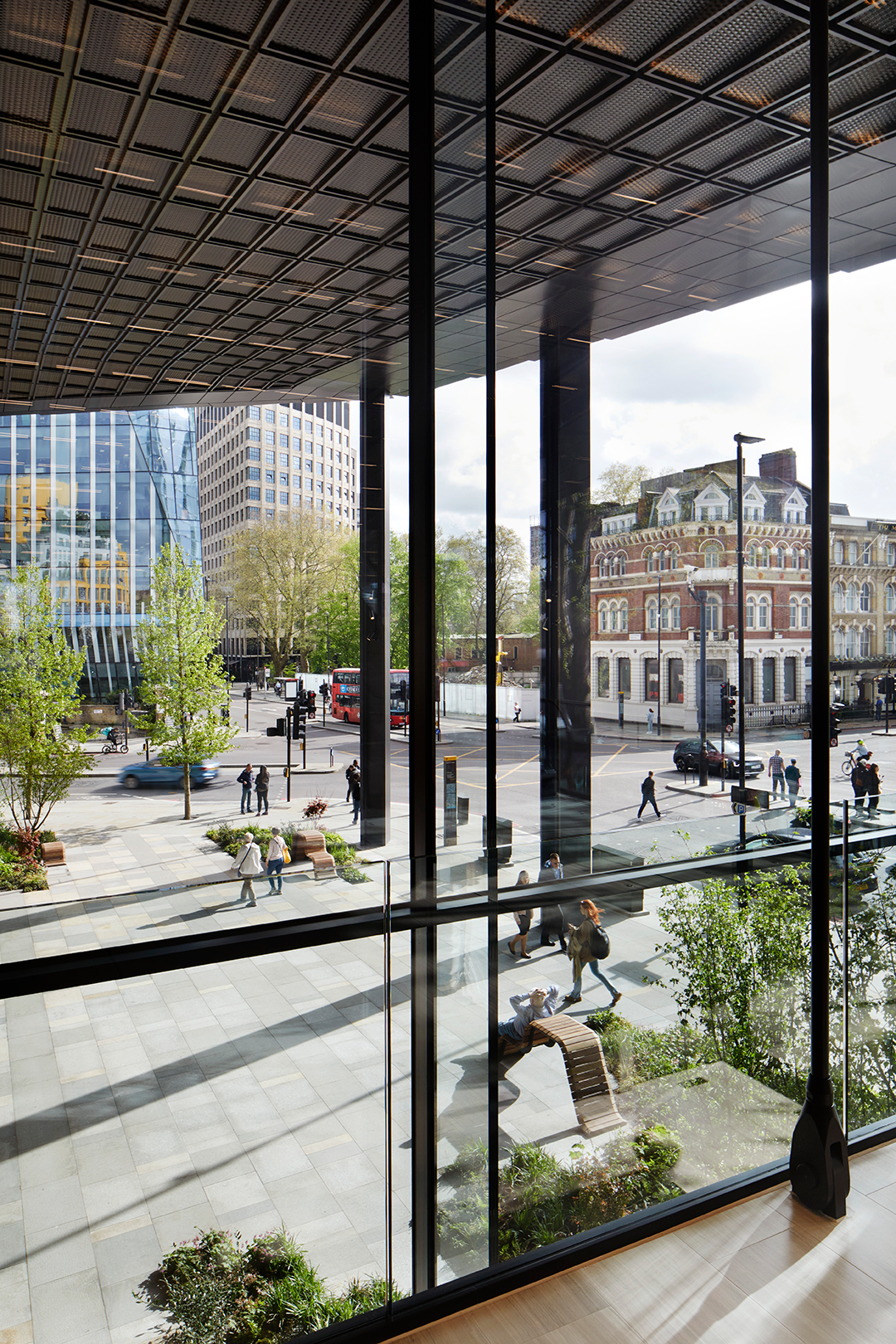
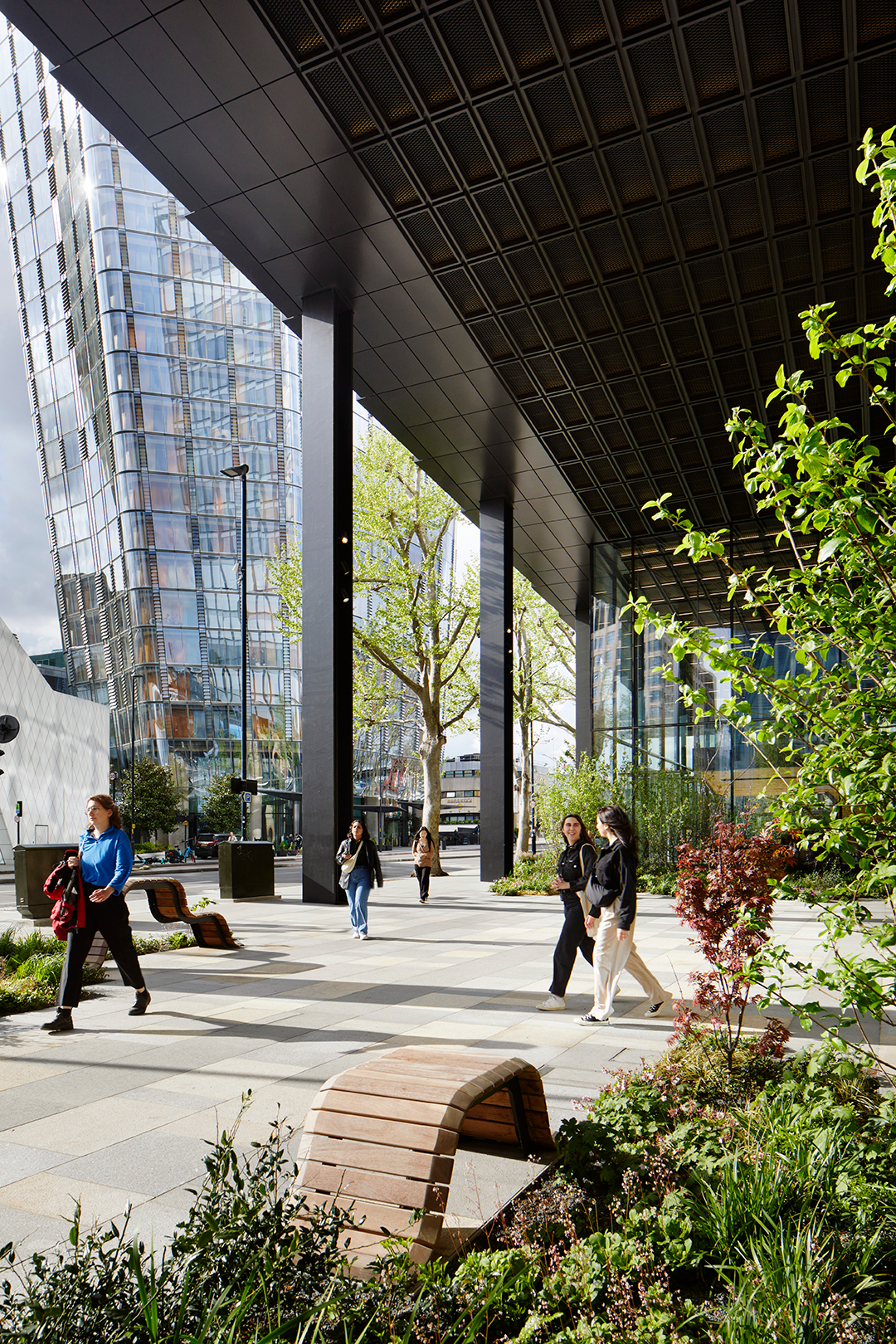
当总体规划实现时,Arbor大楼将被8个公共空间、3个不同文化区、14个容纳健康和休闲相关店铺的拱顶空间、1家五星级酒店所包围,并将连接到伦敦泰晤士河南岸的文化设施网络。Bankside Yards高度混合的环境,确保了街区内不同用途的建筑和各种活动相辅相成,为人们提供了丰富多样的、滋养身心的生活方式。
When the master plan completes, Arbor will be surrounded by eight public spaces, three distinct cultural areas, 14 arches that house wellness and leisure offerings, a 5-star hotel, and will link into London's cultural network along the Thames' South Bank. The hypermixed environment of Bankside Yards ensures that different uses and activities complement each other and provide a rich, nourishing lifestyle.
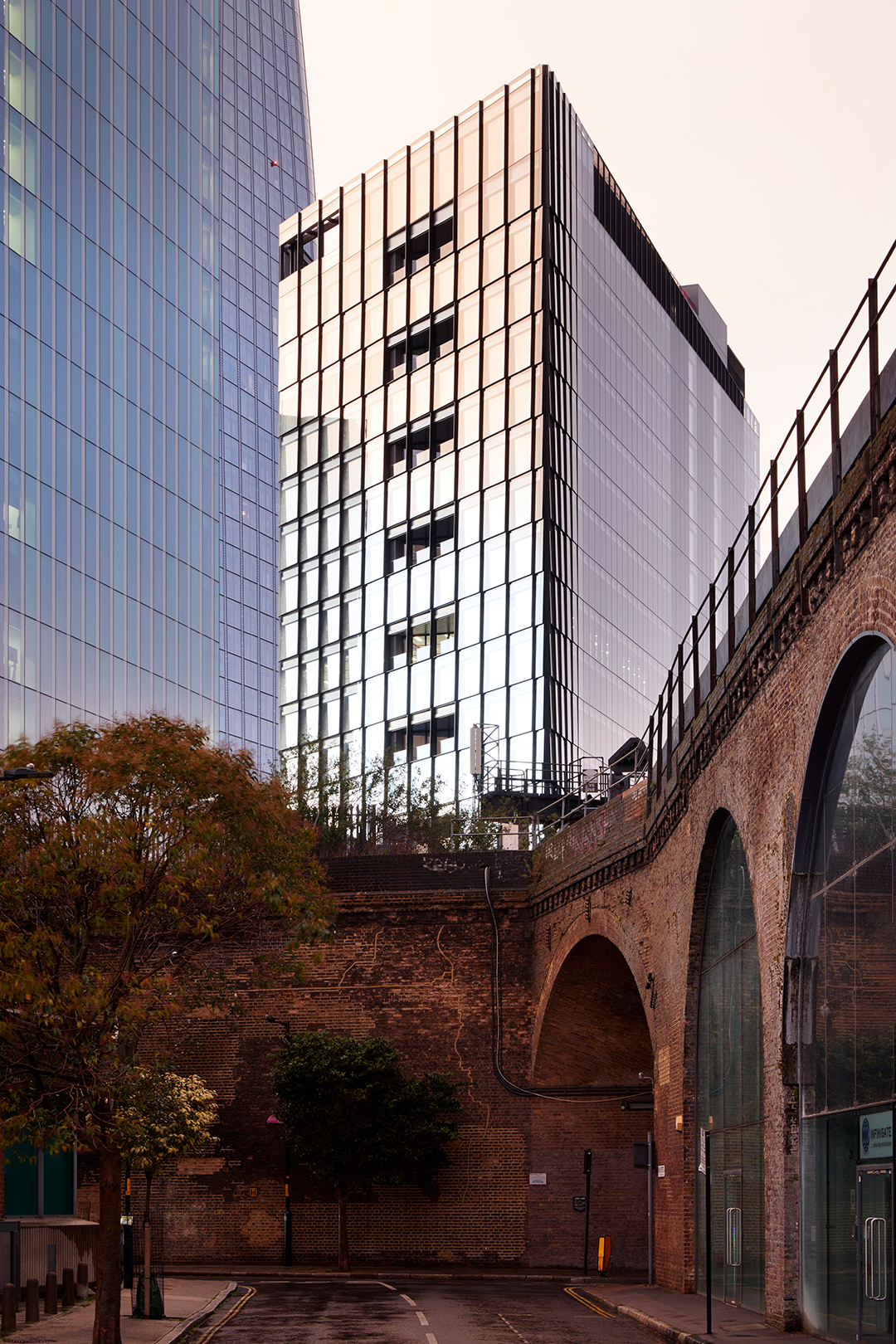
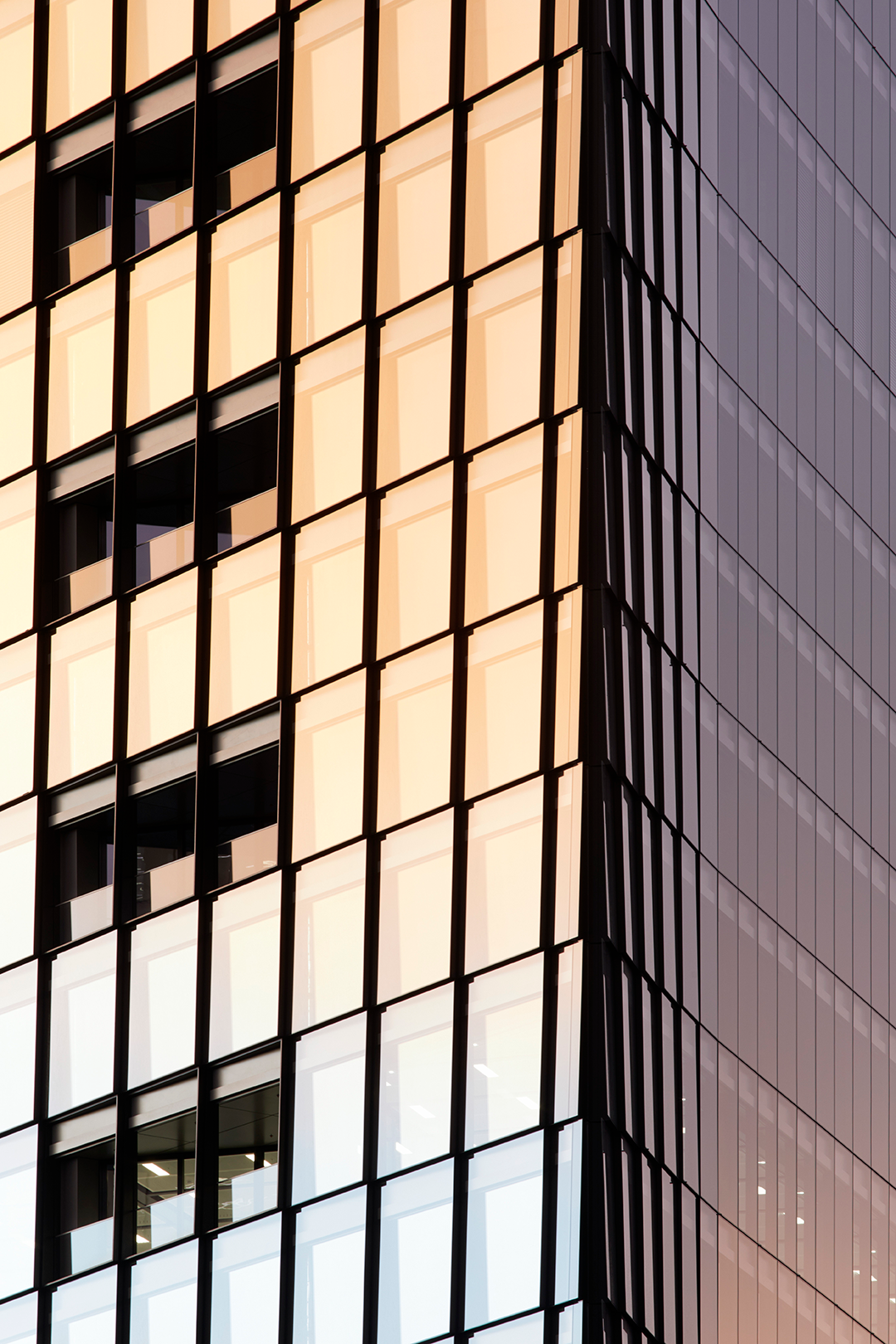
从街面层到屋顶层,大楼的空间充满着都市感,鼓励着人们产生互动。该建筑的“城市空间”与街道平齐,共享的景观中庭为办公室和周围社区建立了沟通的桥梁。
From street level to the rooftop, Arbor's spaces encourage interaction and offer an urban feel. The building's "urban room" at street level and shared landscaped atria create a bridge between the office and the surrounding neighbourhood.
抬升建筑的操作创造出的一系列空间,模糊了办公室和城市之间的界限,促进了办公人员、客户和当地人之间的动态互动。其中,Bankside Yards内的8个公共空间之一正处于Arbor建筑下方,是老铁路附带的高架拱顶空间。
Elevating the building creates a series of spaces that blur the line between work and city, promoting dynamic interactions between workers, clients, and locals. This includes the first of the eight public spaces within Bankside Yards, which leads through the elevated arches of the historic railway.

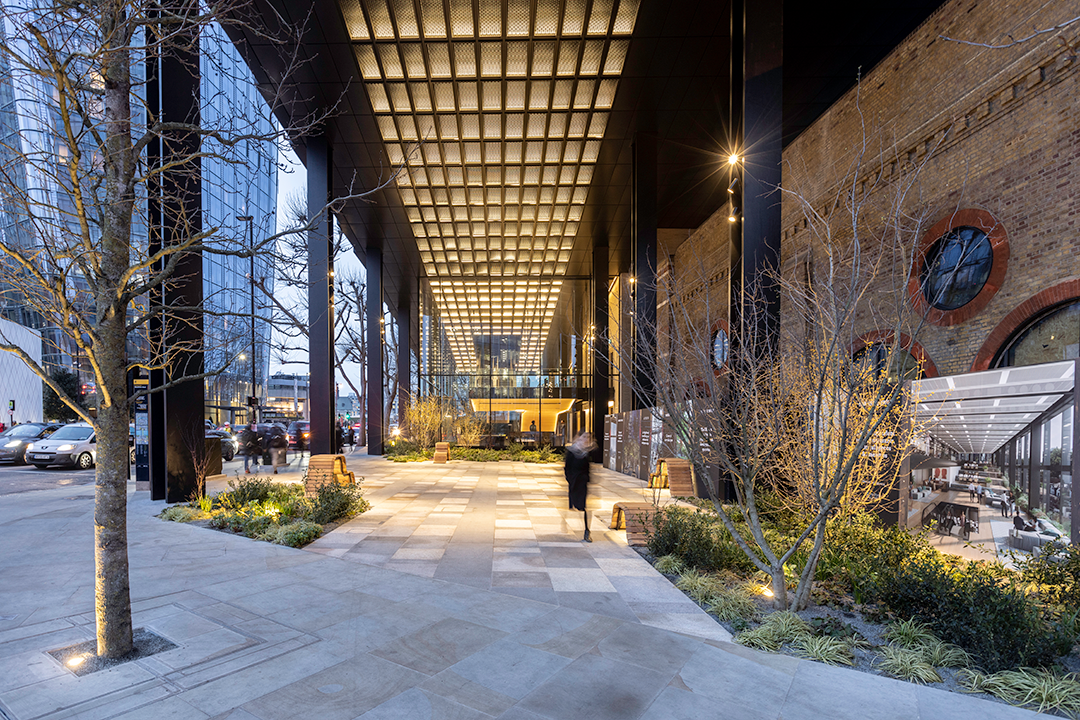
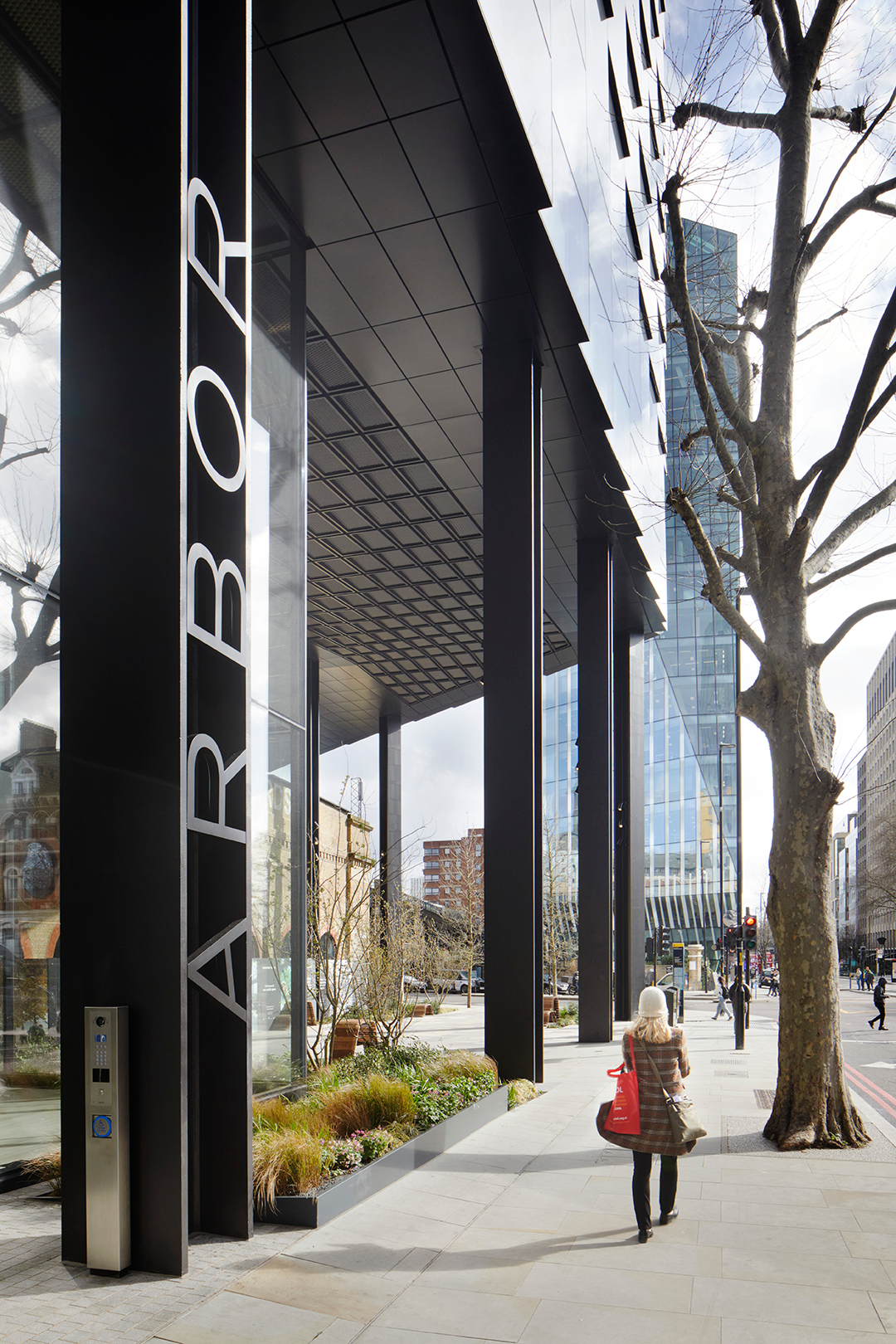
在此旁边,一个立面通透的大厅充当着大楼室内与其外部城市环境之间的过渡。
Next to this, the glazed lobby serves as a transition between the urban realm and the interior of Arbor.
在建筑内部,自动扶梯通向一个逐级退台的室内景观,这里既可以是工作空间,也可以是社交空间。在建筑6米高的倒三角形中庭顶部和室外花园大露台上,可以看到伦敦的美景。
Inside, escalators lead to a terraced indoor landscape that can be either a work or social space, reflected at the top of the building in a 6m inverted triangle atrium and large outdoor garden terrace with a stunning view of London.
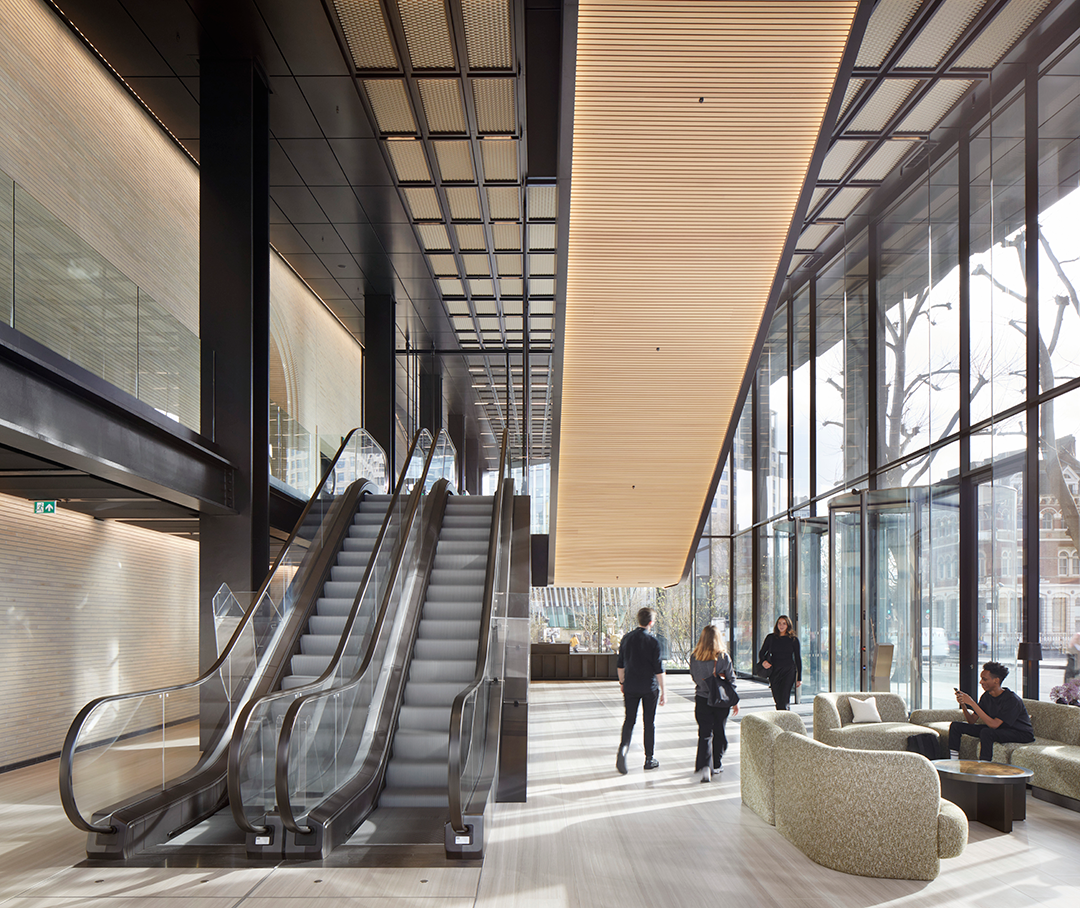
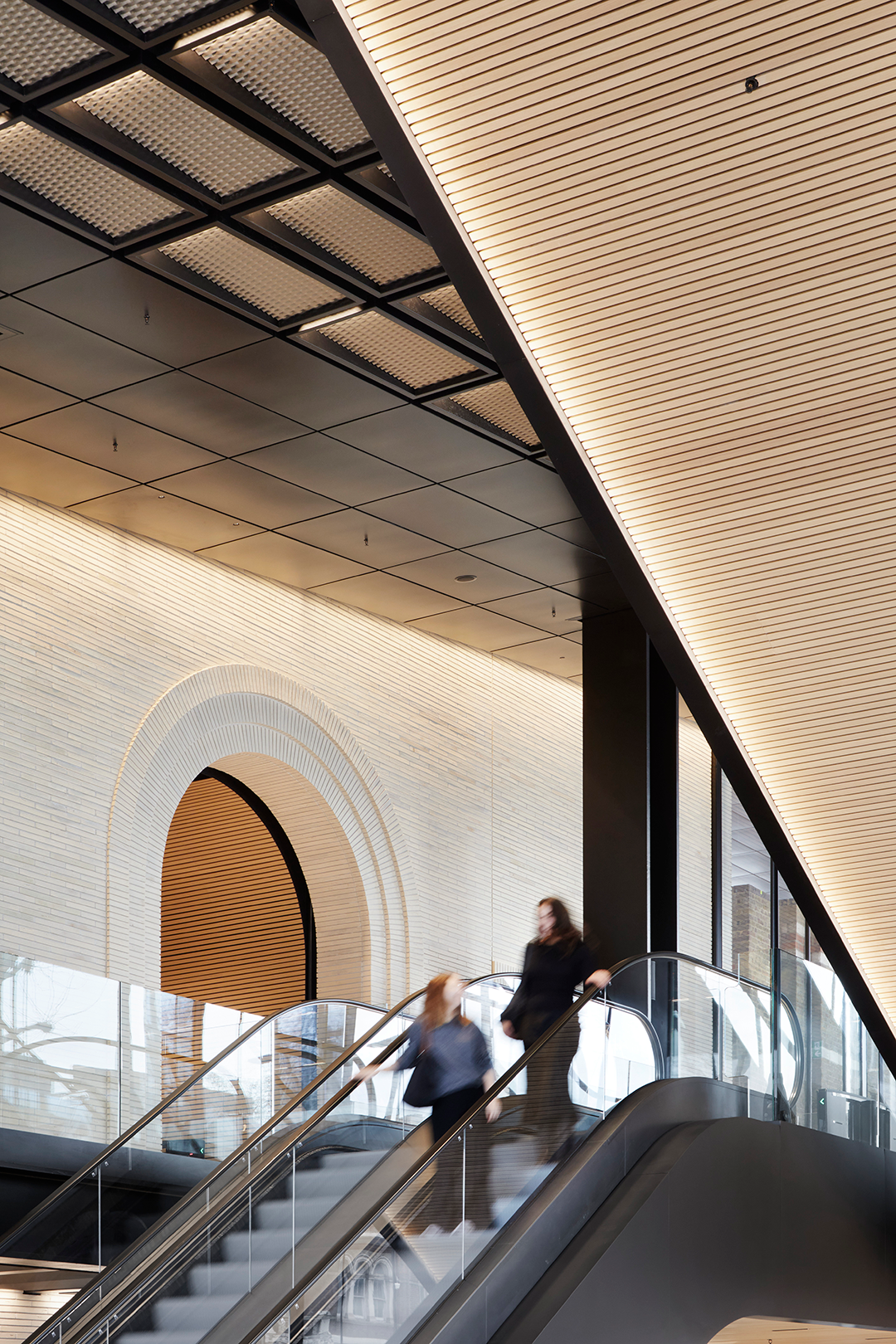
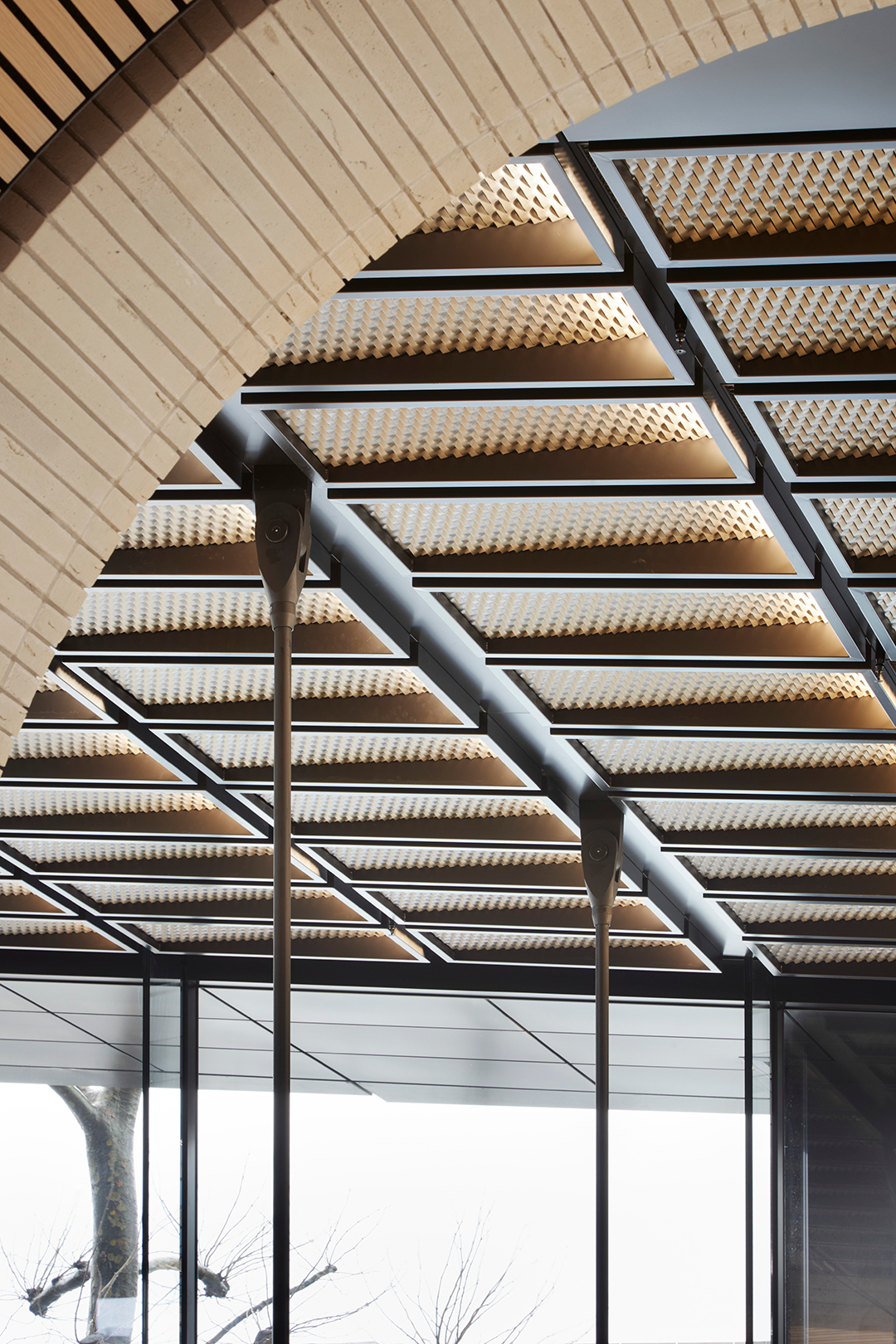
身心舒适是大楼设计时的首要考虑。高高的天花板和通高的玻璃立面等使得空间充满了自然光,并尽收城市全景。与此同时,每隔一层设置的露台创造了室内外之间带有独特小气候的过渡区域;建筑还为结束行程的旅行者提供便利设施,使差旅更加健康和便捷,借助科技让人们无缝衔接到好状态的工作日。
Wellbeing is at the forefront of Arbor's design. Features such as high ceilings and full-height glazing fill the spaces with natural light and offer panoramas of the city. At the same time, terraces on every other floor create transitional zones between outside and inside with their own microclimates, end-of-trip amenities make healthy mobility easy, and embedded technology makes for a seamless and comfortable workday.

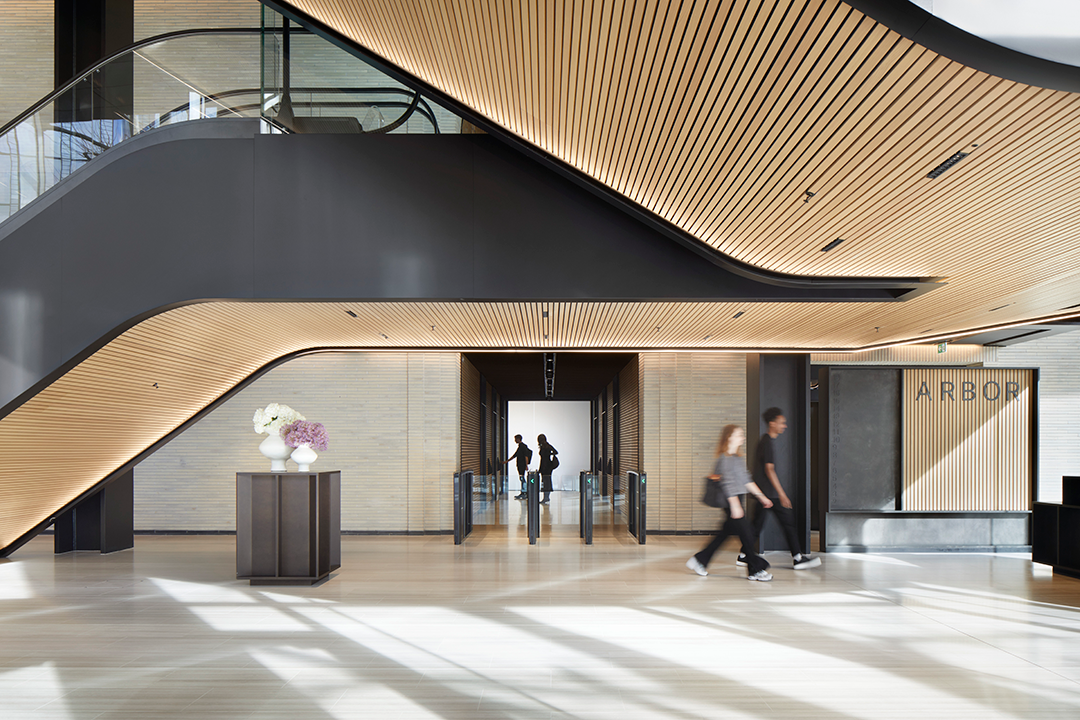
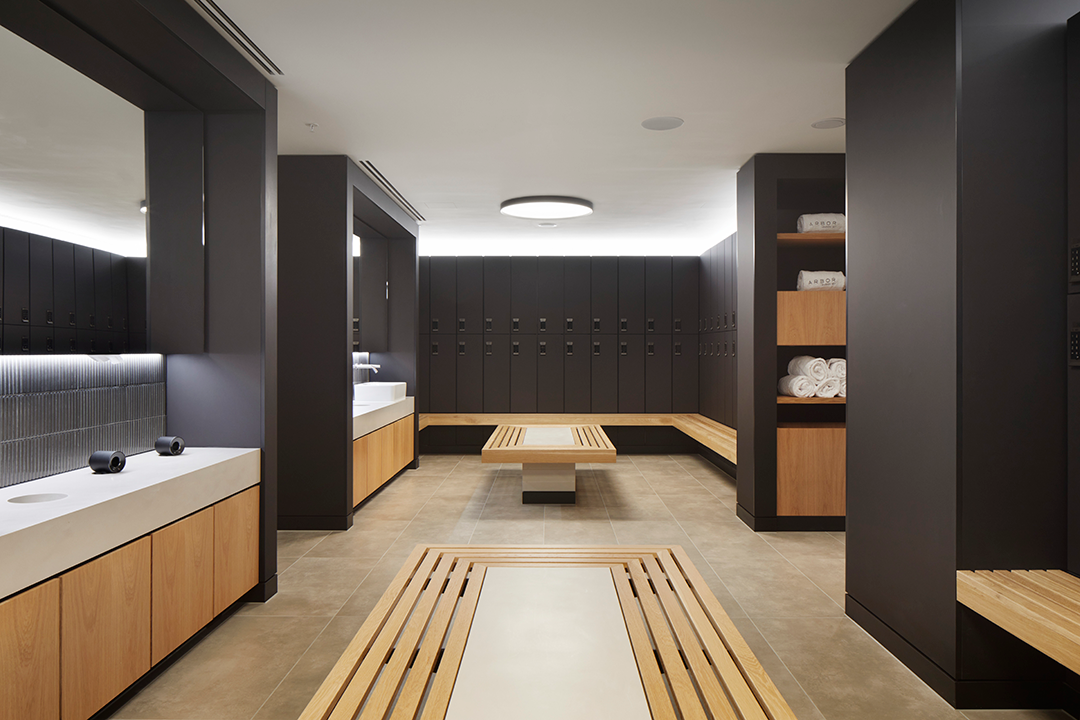

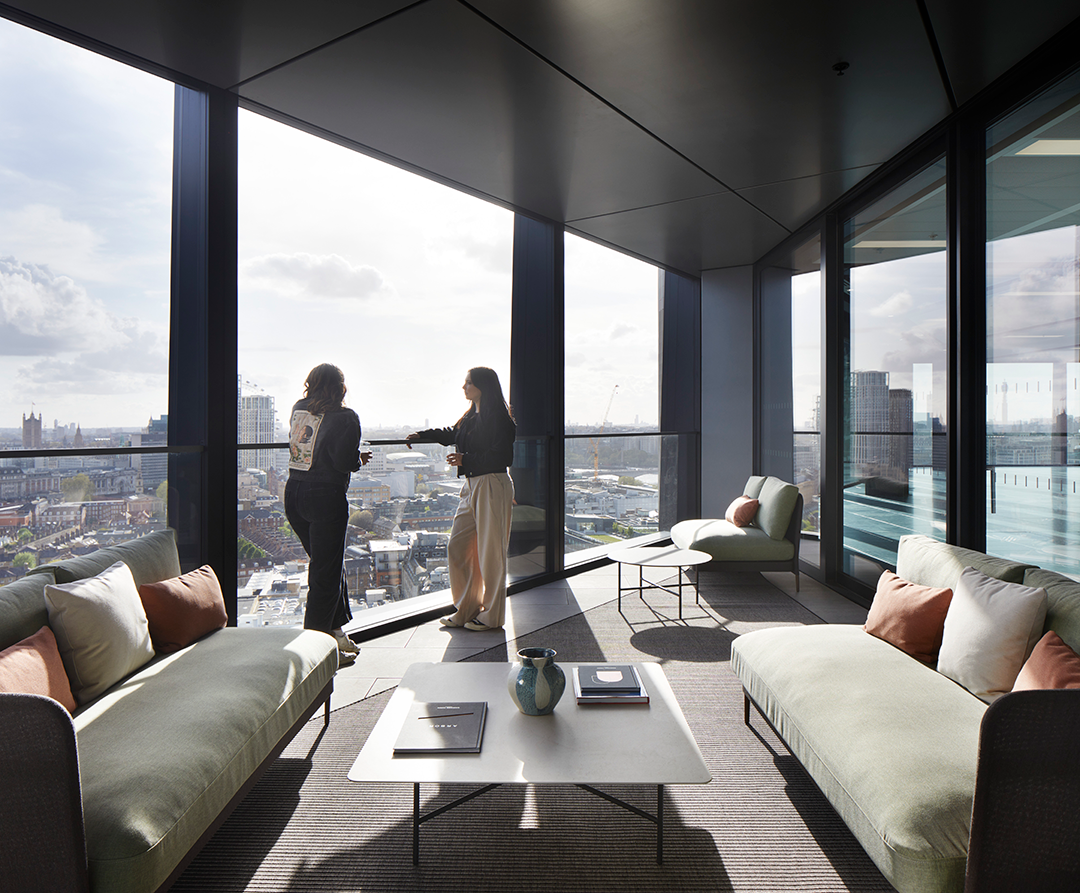
Arbor大楼的设计以现代化方式体现了Southwark区域的地域特性,运用当地的材料和特征元素,创造了一种既新颖又独特的地方感。
Arbor is designed to embody the essence of Southwark with a modern twist, embodying local materiality and characteristics to create a sense of place that is both new and uniquely local.
该建筑和更大范围的Bankside Yards项目非常强调可持续性,从项目最初起,大楼就将100%可再生能源和净零运营碳排放作为准则,其所在地块的总体规划则是英国第一个由第五代能源电网驱动的“无化石燃料混合用途区域”开发项目。
The building and the wider Bankside Yards project place a strong emphasis on sustainability, with Arbor operating on 100% renewable energy and net zero operational carbon emissions from day one, and the masterplan being the UK's first major fossil fuel-free mixed-use development powered by a 5th generation energy grid.
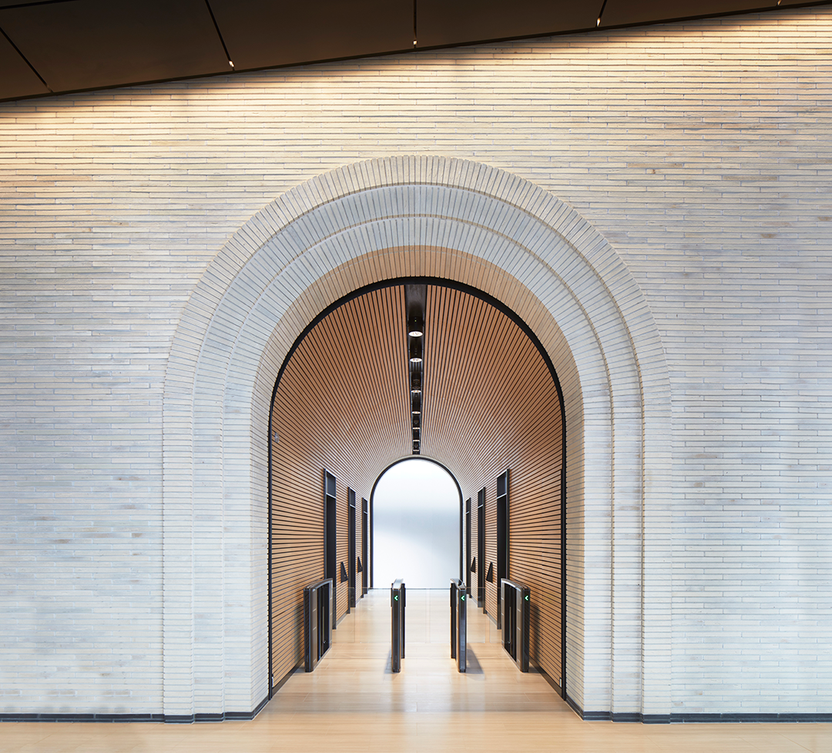
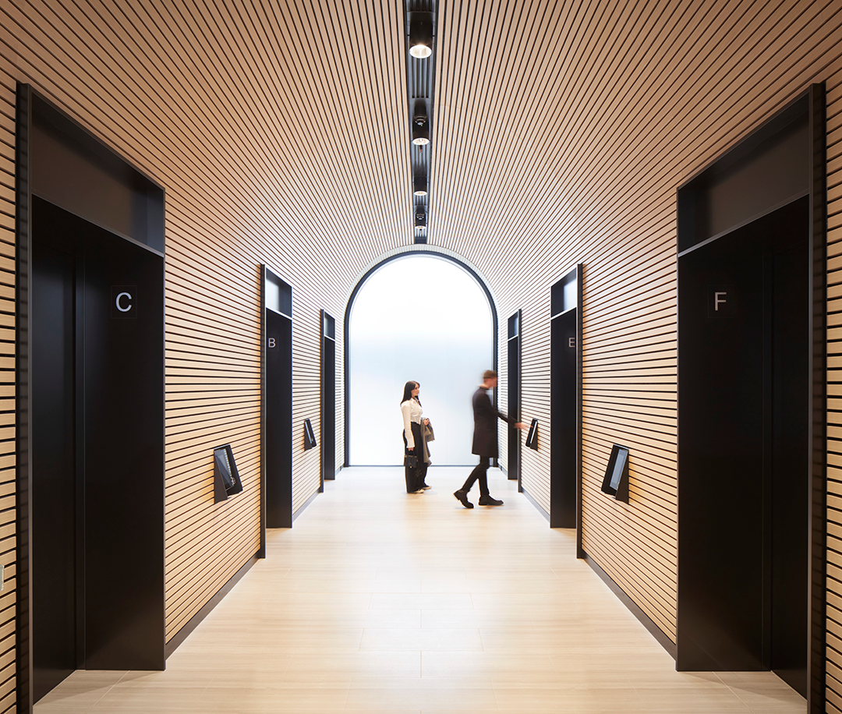
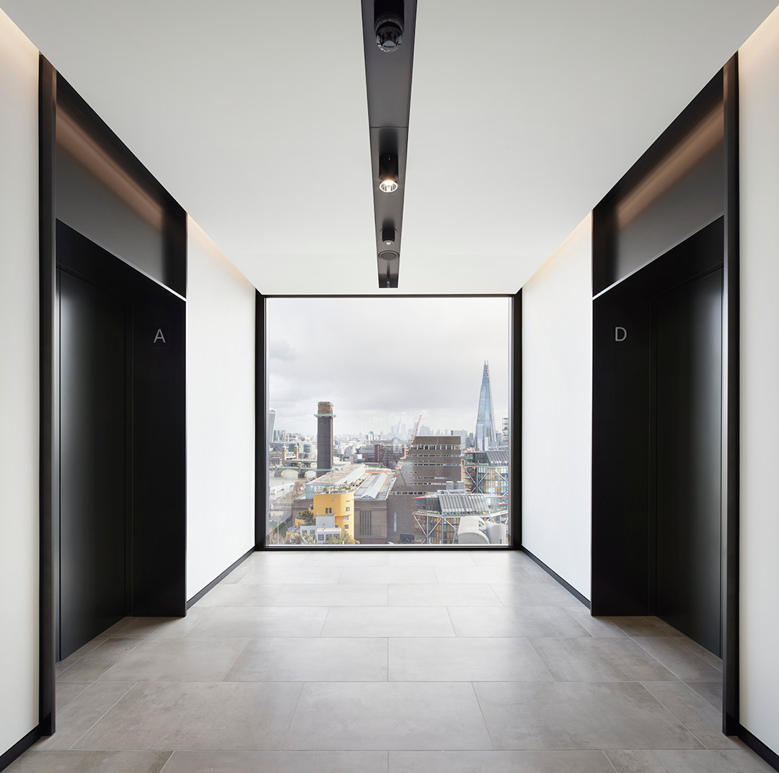
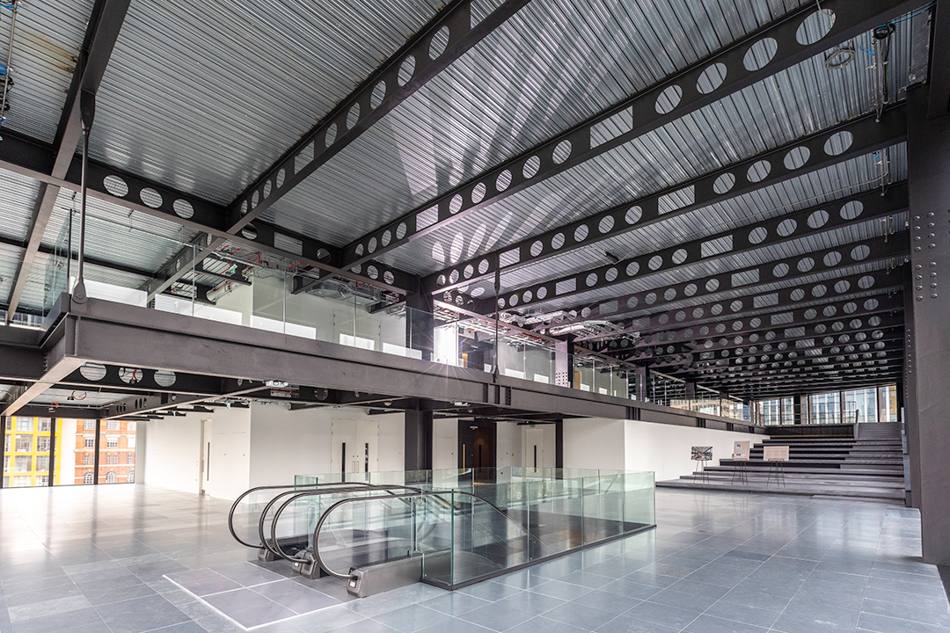
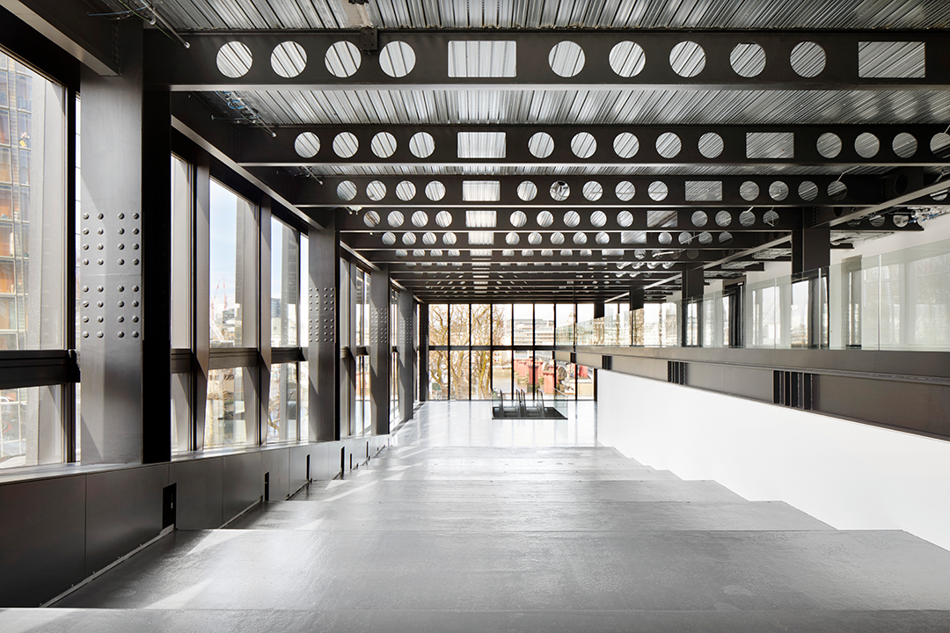
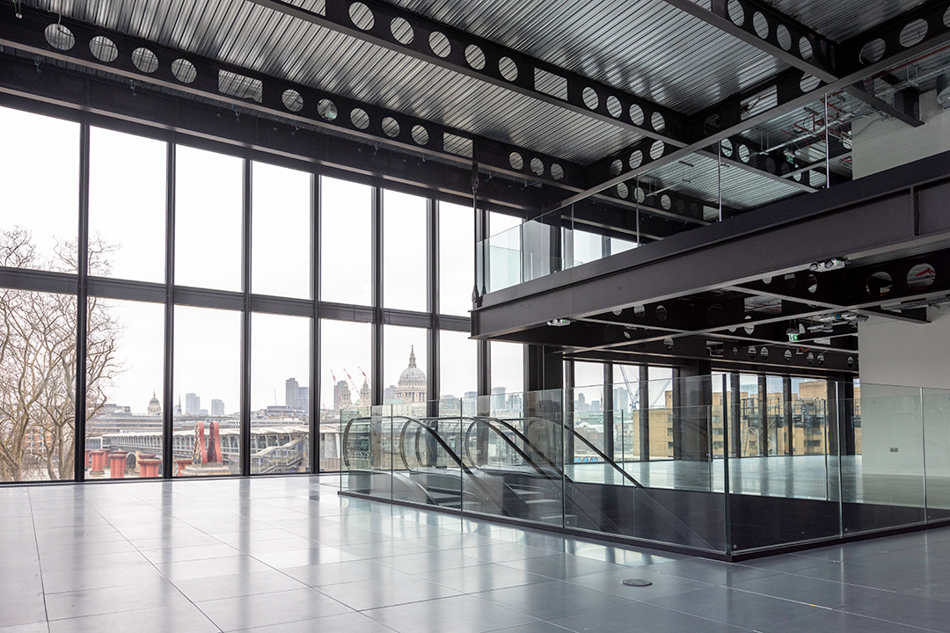
最近,Carbon Trust、Lewis Silkin、Smiths Group和Winckworth Sherwood等顶级商业公司都租用了Arbor作为工作场所,这证明了大楼的受欢迎程度。
Recent lettings to Carbon Trust, Lewis Silkin, Smiths Group and Winckworth Sherwood are proof of Arbor's popularity as a contemporary workplace for top-tier business occupiers.
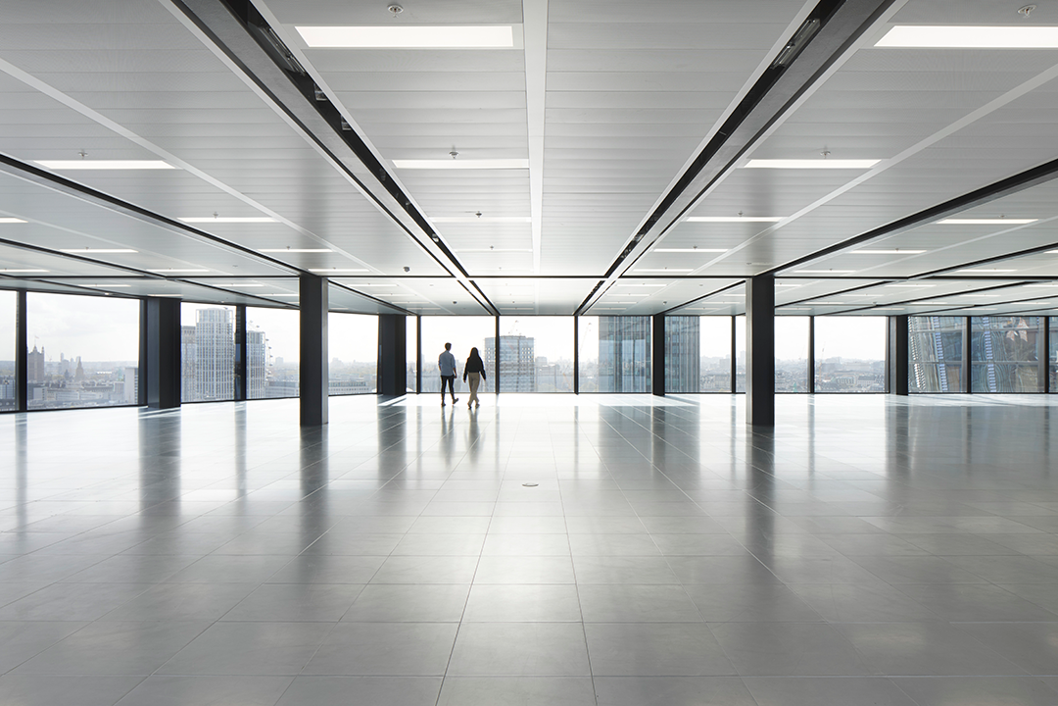
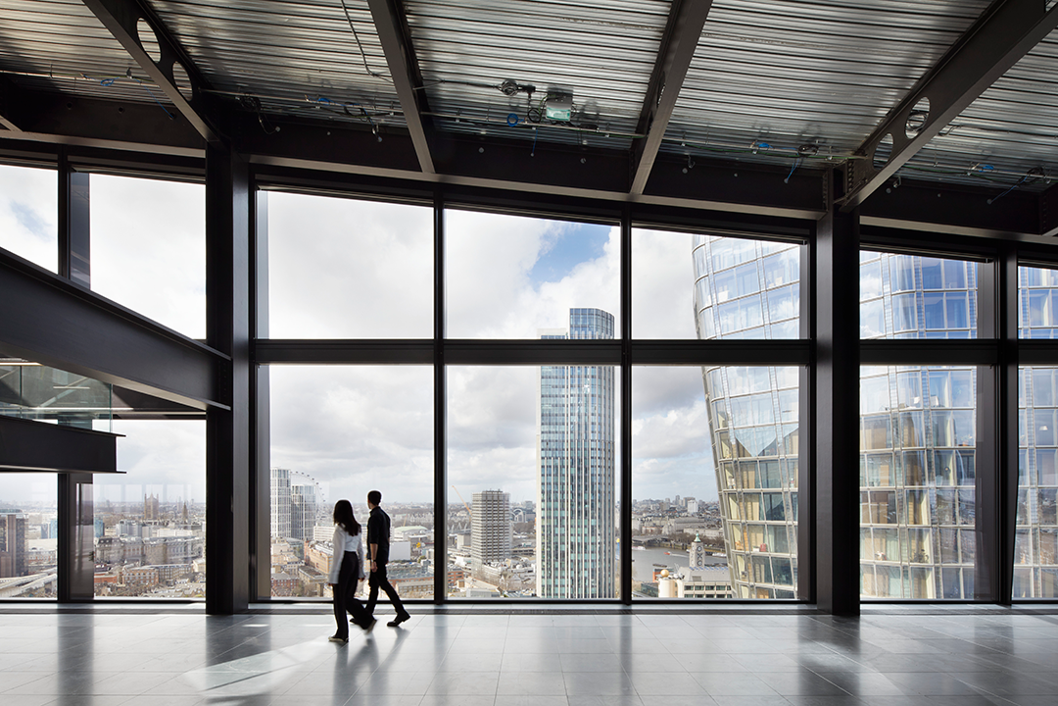

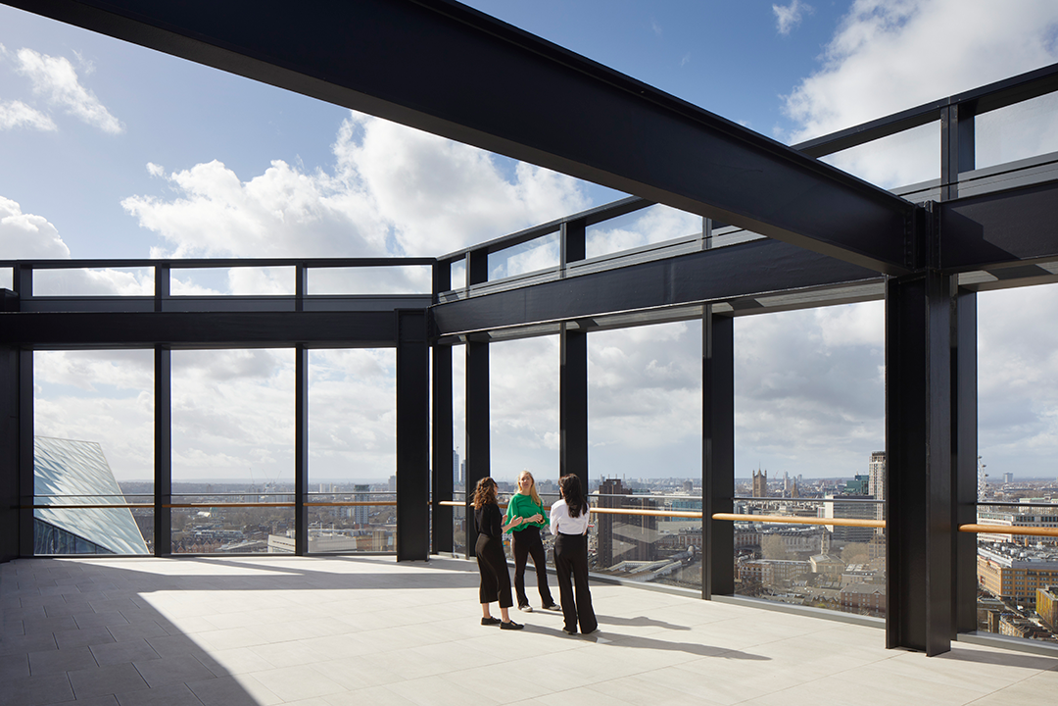
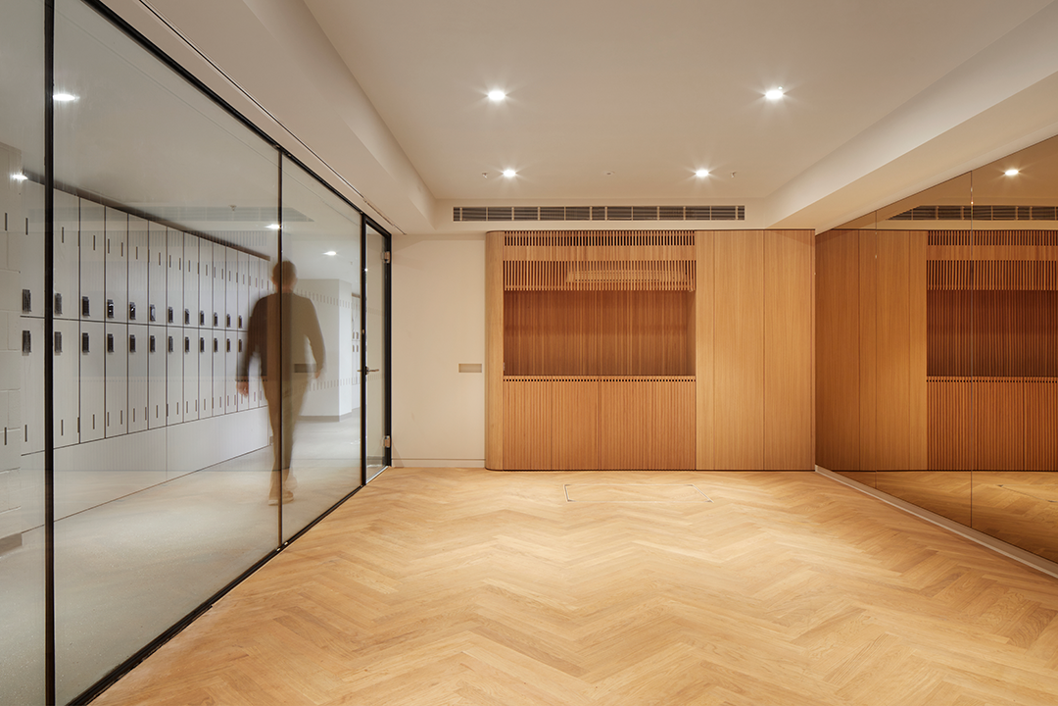
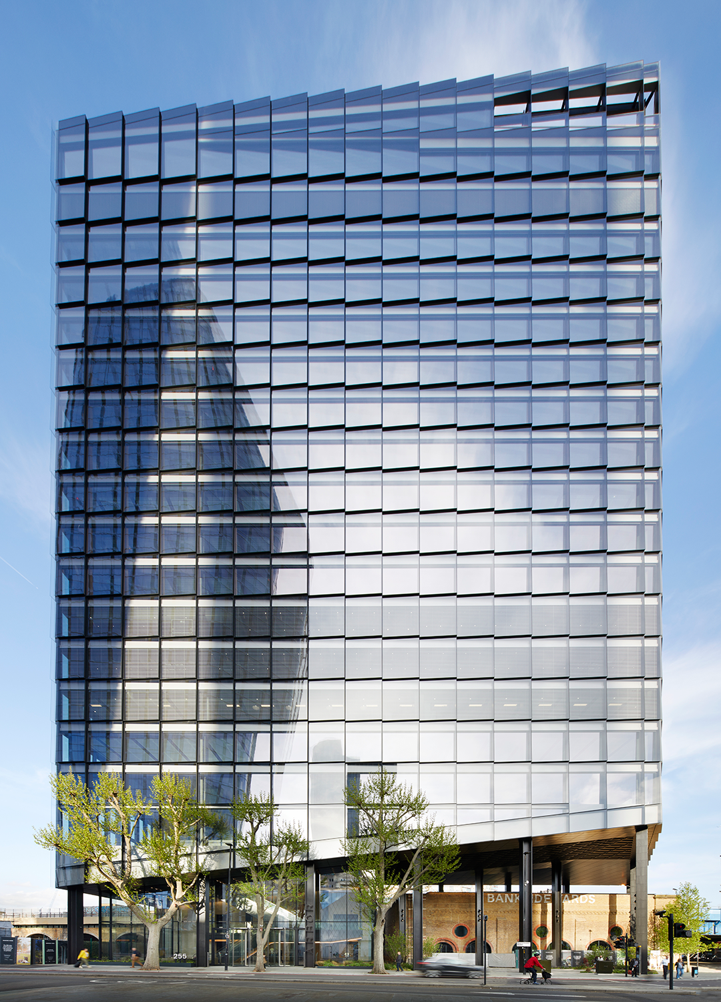
设计图纸 ▽
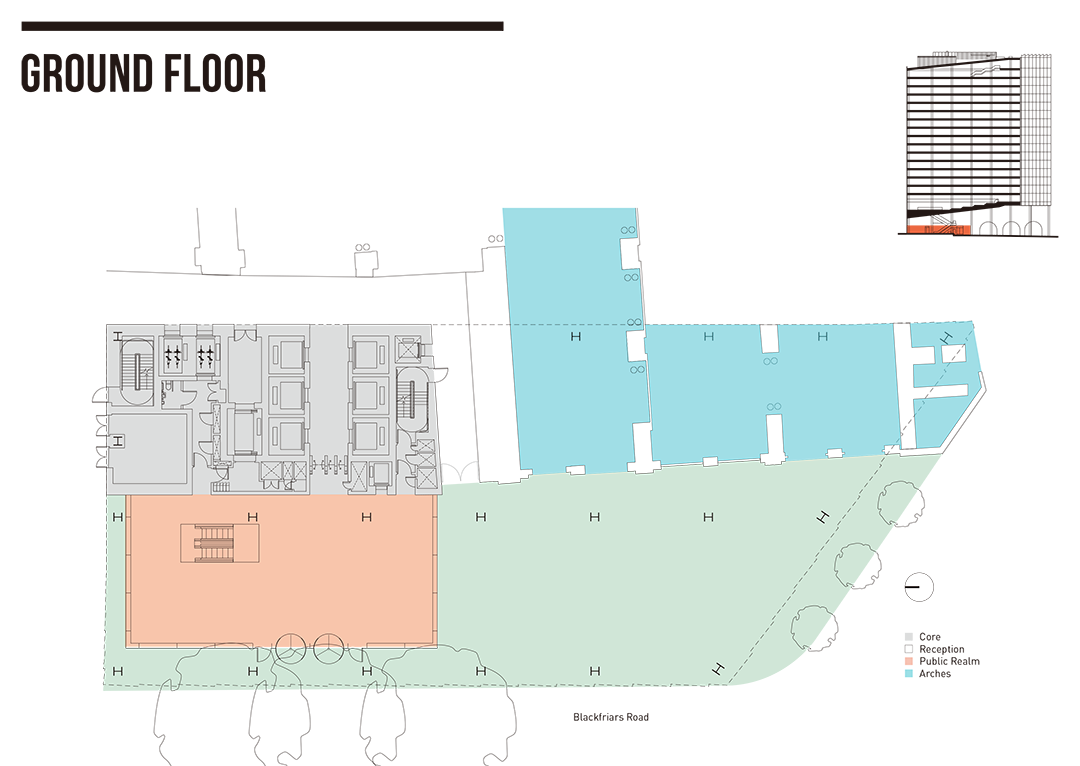
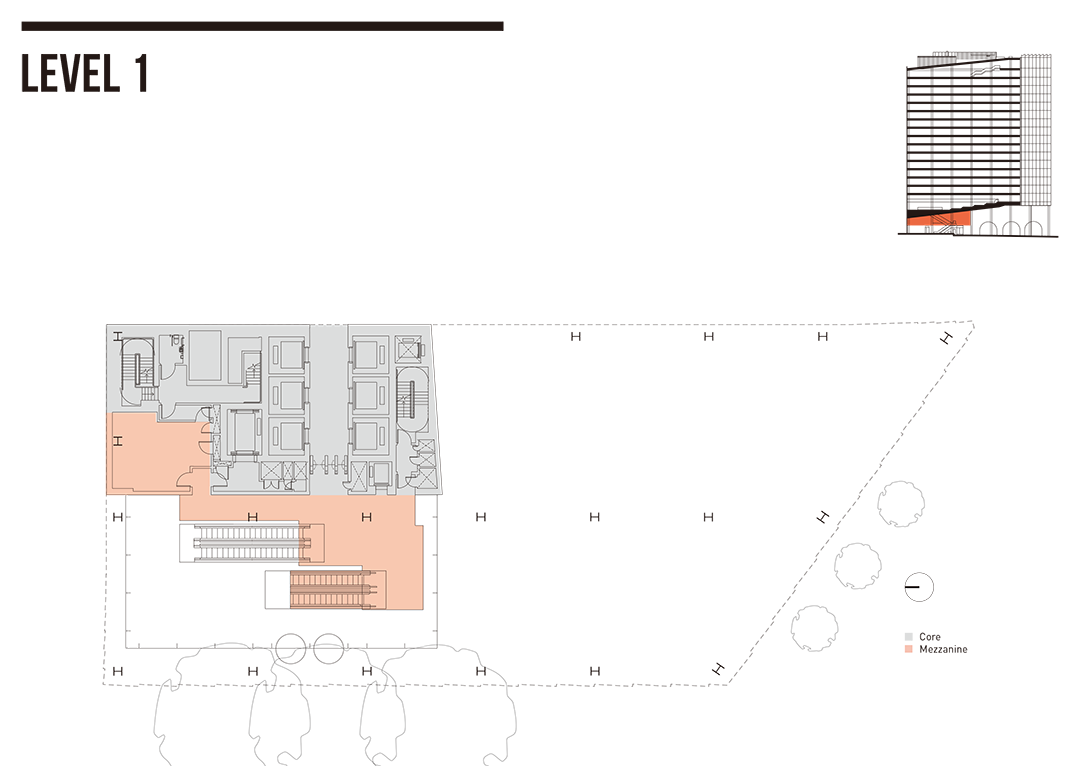
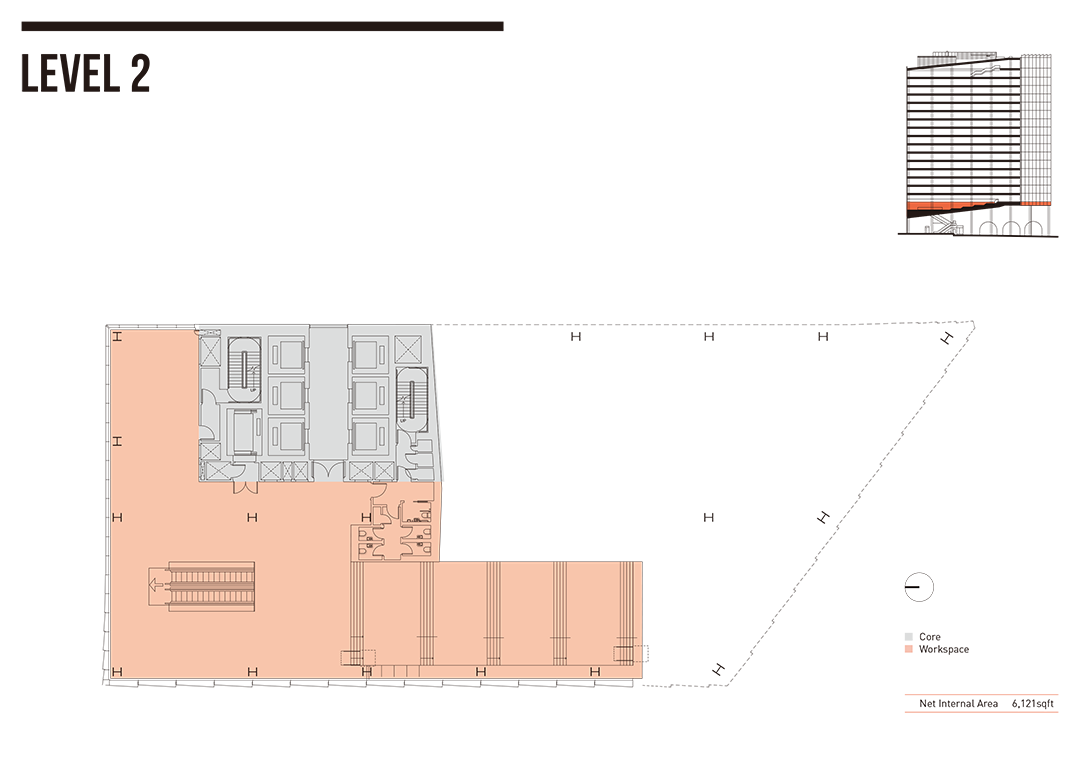
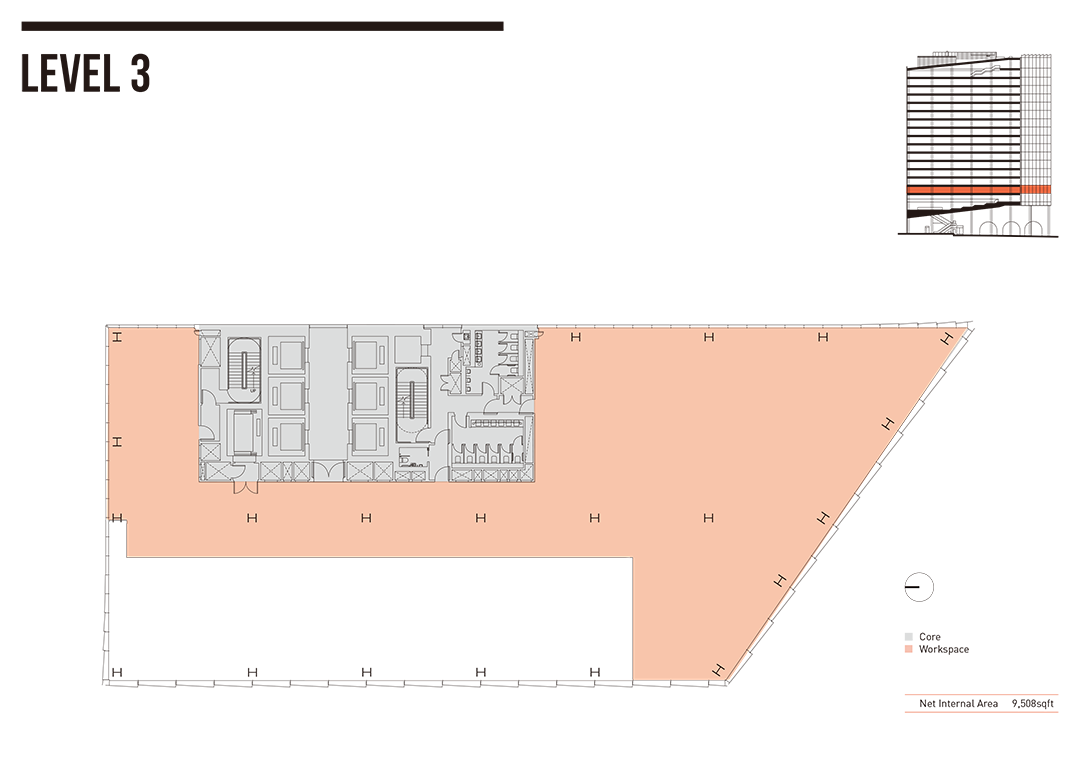
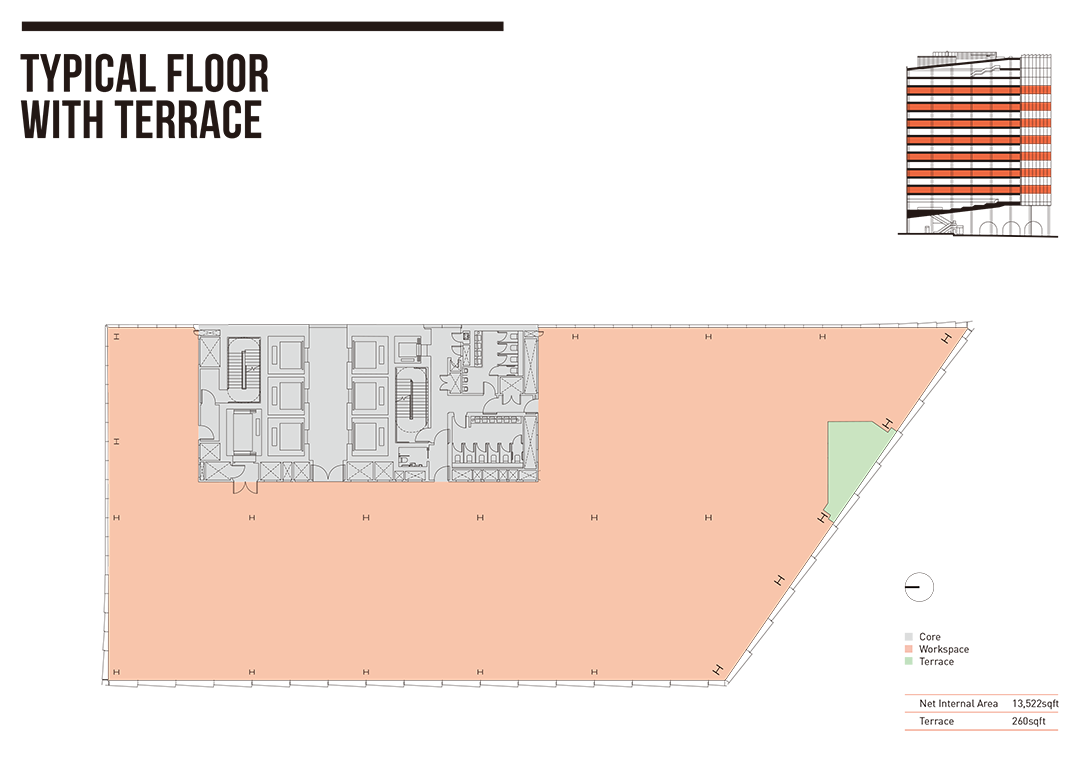
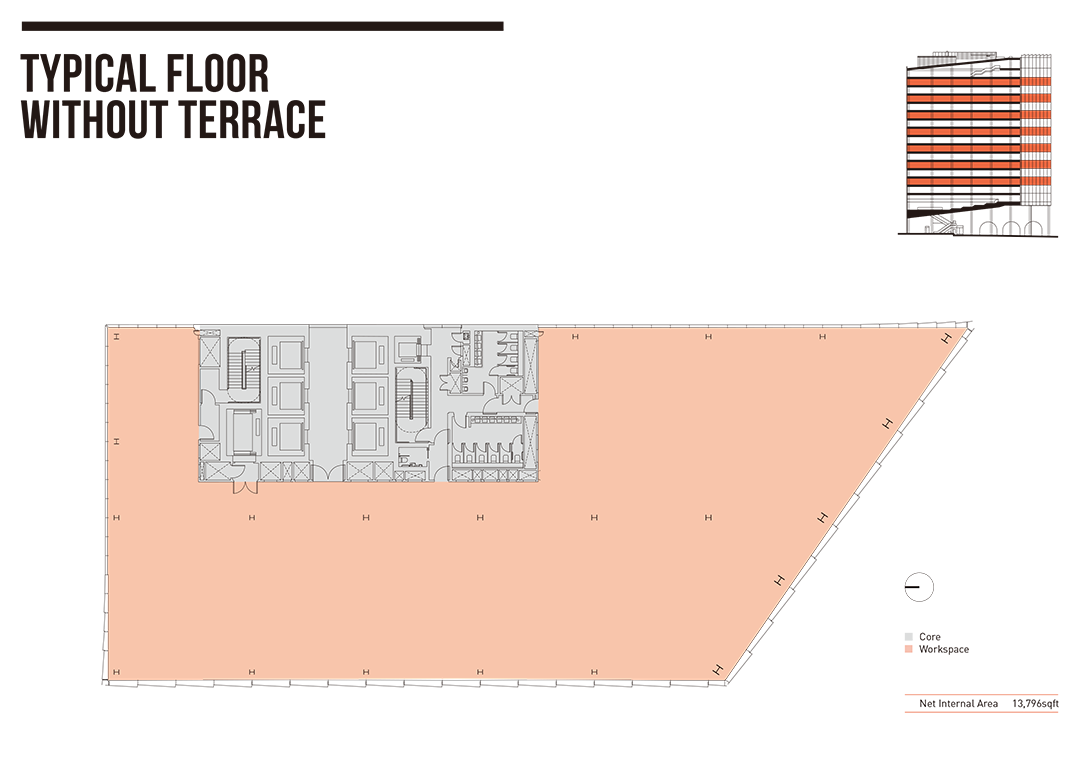
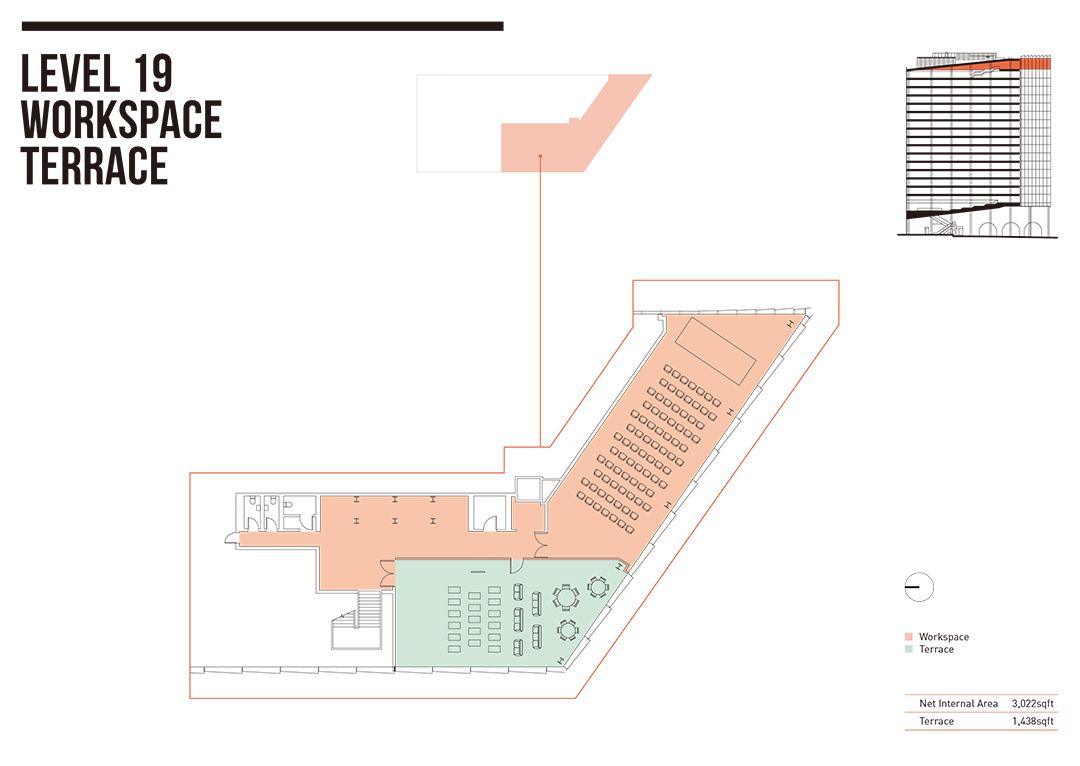
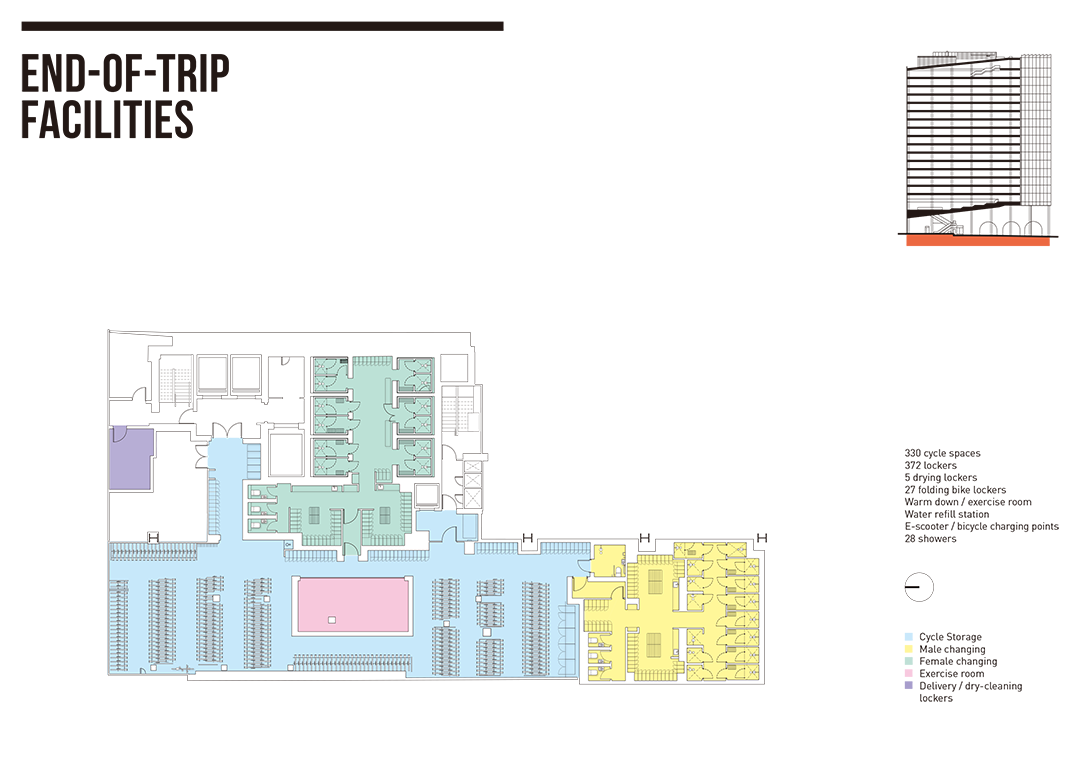
完整项目信息
Facility: Office
Size: 28,000m² (gross built area)
Status: Completed
Client: Native Land, Amcorp Properties Berhad, Hotel Properties Limited and Temasek
Developer: Native Land
Masterplanner: PLP Architecture
Contractor: Multiplex
Structural engineer: AKT II
M&E consultant: Sweco
Quantity surveyor: Core 5
Sustainability consultant: Sweco
Landscape consultant: Gillespies
Planning consultant: DP9
Project manager: Gardiner & Theobald
本文由PLP Architecture授权有方发布。欢迎转发,禁止以有方编辑版本转载。
上一篇:深圳市第三十六高级中学可研设计一体化招标
下一篇:永恒美丽:埃及的金字塔、神庙与清真寺