
建筑设计 gad杰地设计
项目地点 浙江杭州
项目年份 2024
总建筑面积 86347.58平方米
本文文字由设计单位提供。
gad杰地设计总部位于由通策、升华、杰地共同出资建设的留风轩总部办公园区。项目地处西溪谷生态科技区东部起点,背靠西湖风景名胜区老和山,占据城市与自然交汇处。总建筑面积86347.58平方米,容积率2.4。
The headquarters of gad is situated in Liufengxuan Headquarters Office Park, jointly invested and constructed by Tongce, Shenghua, and gad. Located at the eastern starting point of the Xixi Valley Eco-Tech Zone, backed by Laohe Mountain of the West Lake Scenic Area, it occupies the intersection of city and nature. The total construction area is 86,347.58 square meters, with a plot ratio of 2.4.
设计以自然、建筑、城市三位一体为核心理念,构建生态化、人性化的现代办公空间。这也是gad以“建筑师负责制”的新模式,全过程设计和建设的项目,体现了团队“以人为本”的办公设计理念,全专业的高品质设计能力,多团队的高效协作能力,以及全过程的高品质代建能力。
The design takes the trinity of nature, architecture, and city as its core concept, creating an ecological and humanized modern office space. This is also a project designed and constructed by gad under the new model of "Architect Accountability System" throughout the entire process. It embodies gad's "people-oriented" office design philosophy, the high-quality design capabilities across all disciplines, the efficient collaboration of multiple teams, and the high-quality full-process construction agency capabilities.

尊重城市 山境共生
Respect the City, Coexist with the Mountain
根据三家业主需求,三栋主楼沿道路展开,形成简洁有序的城市界面。南侧依山形重塑地貌,将建筑体量隐入台地,消解体量感。主楼间以层叠式大台阶衔接建筑前广场与自然山体,形成立体化空间引导体系。底层通过大尺度悬挑与架空设计,打造开放式城市花园。
Three main towers align along the road per client requirements, establishing a neat, orderly urban streetscape. The southern side reshapes terrain to nestle the structure into terraces, dissolving the sense of massiveness. Terraced grand staircases link the building's forecourt with natural mountains, forming a three-dimensional spatial guidance system. Large cantilevers and elevated designs at the base create an open urban garden.
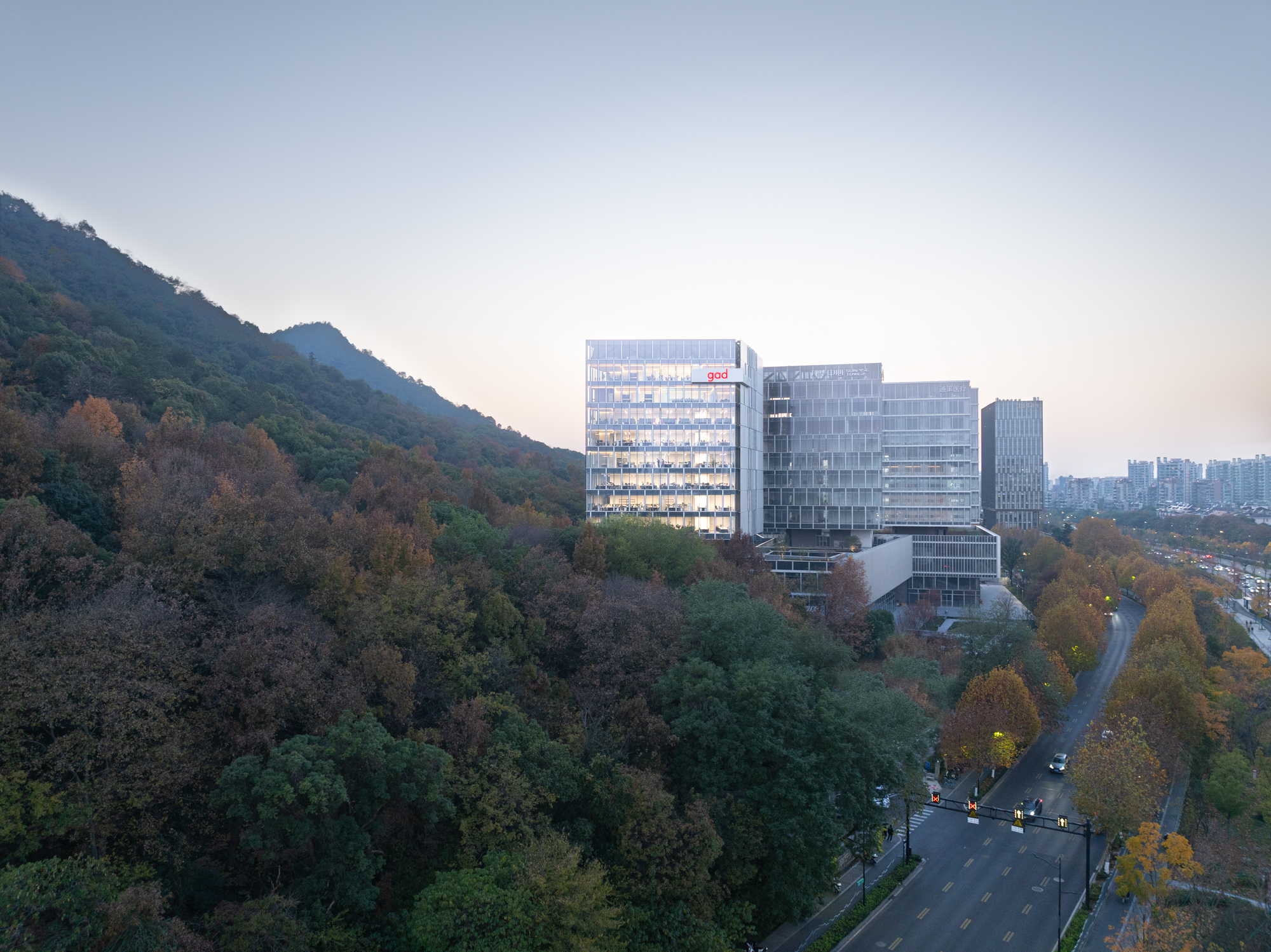
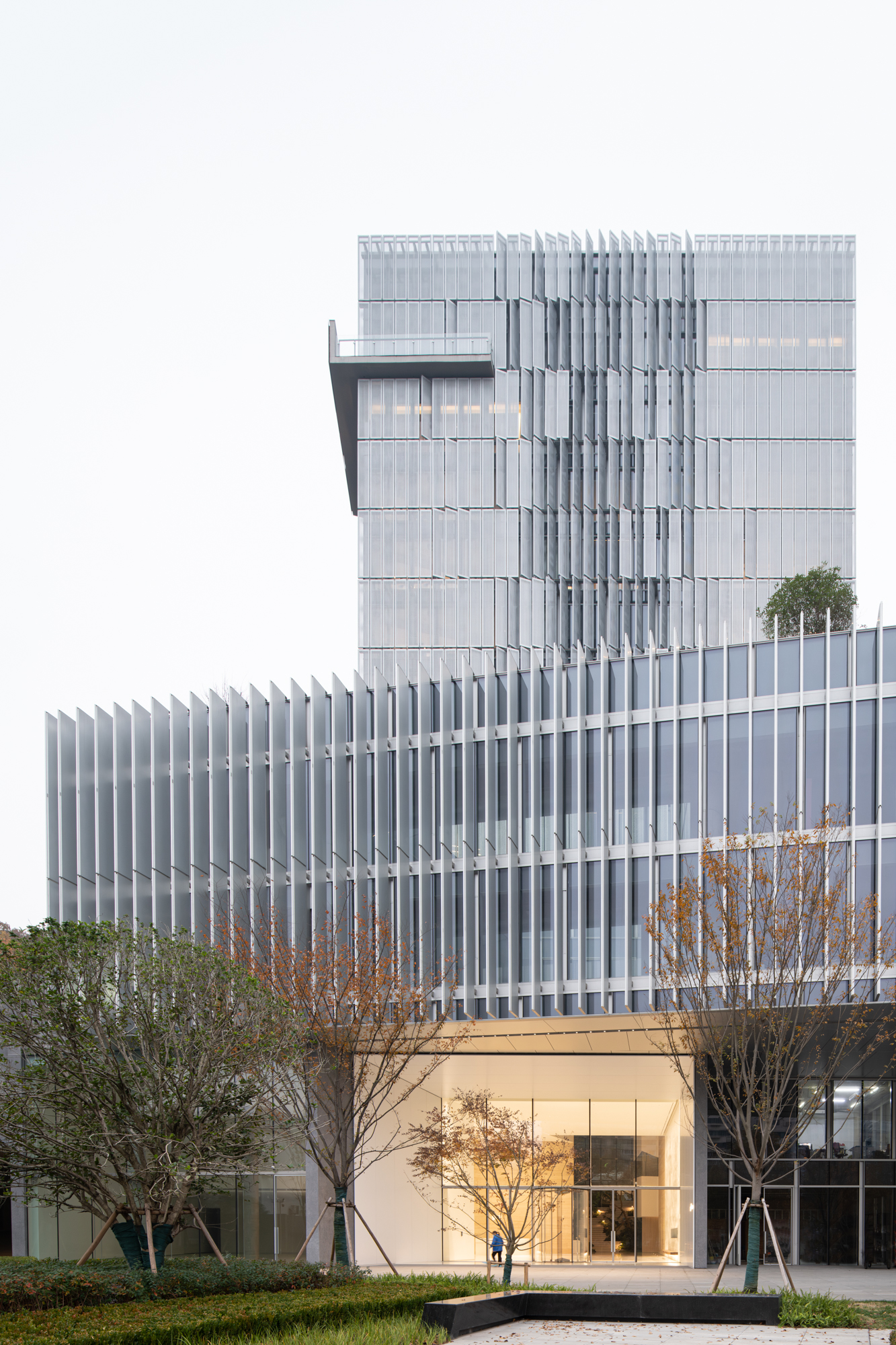
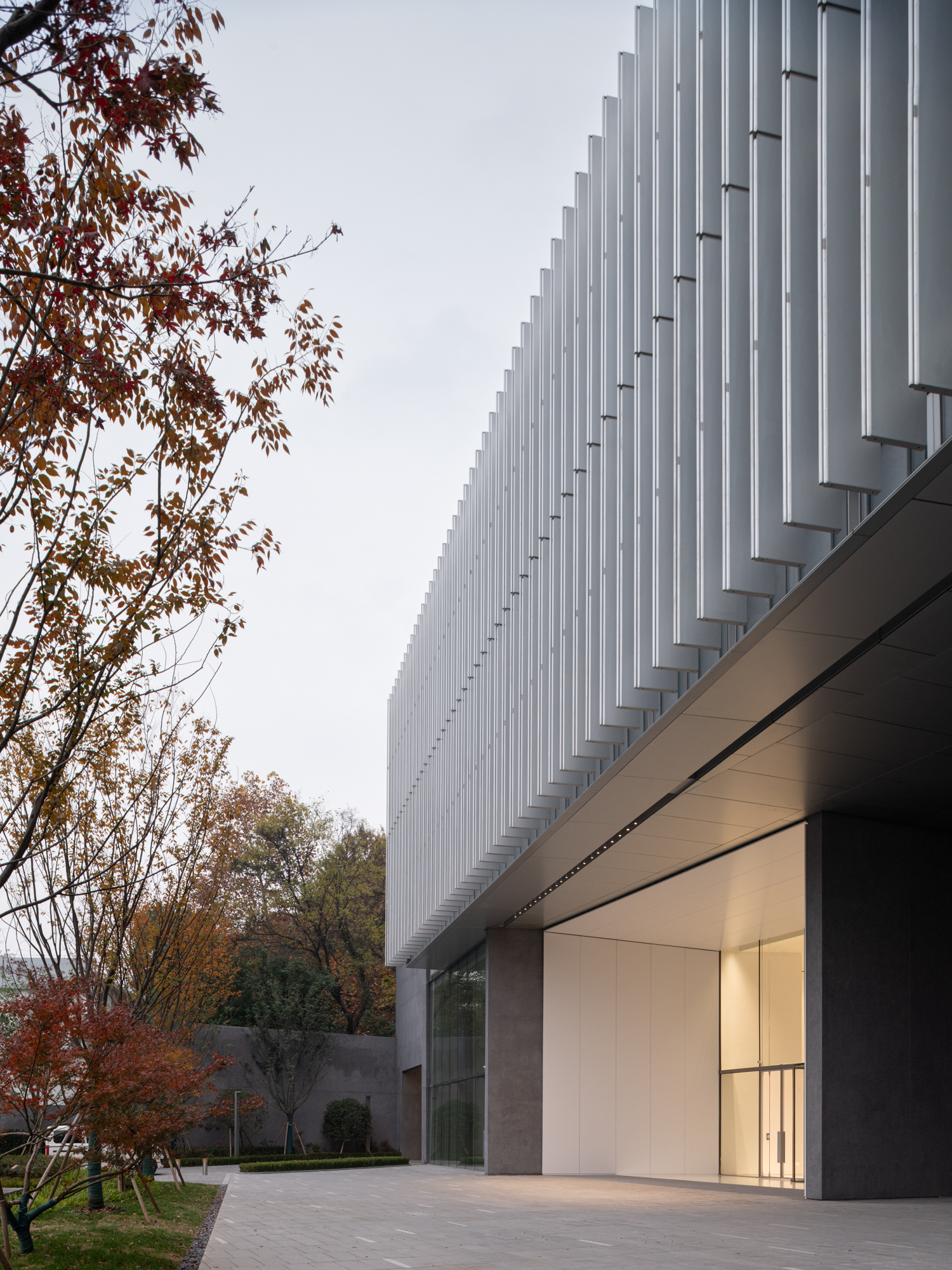
立面采用差异化处理。北侧城市界面设置穿孔铝板,过滤喧嚣;南侧山景面通过高透幕墙,引入自然,让山林风景触手可及。
The facade employs differentiated treatments. Perforated aluminum panels on the urban north facade filter noise, while high-transparency curtain walls on the mountainous south invite nature indoors, bringing the mountain forest scenery within easy reach.
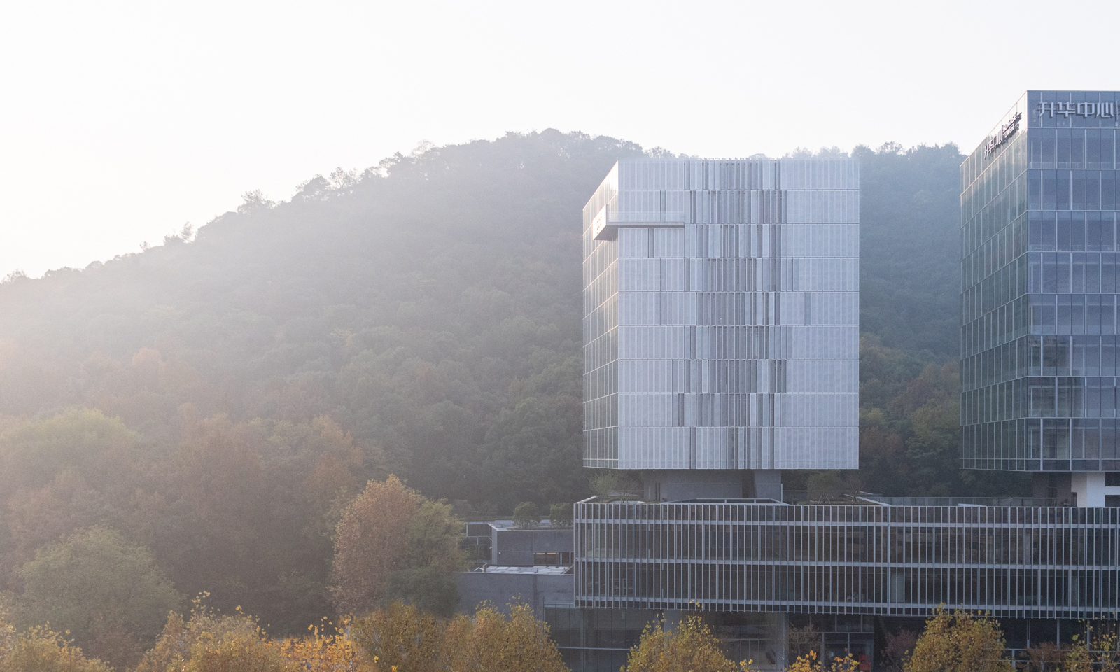
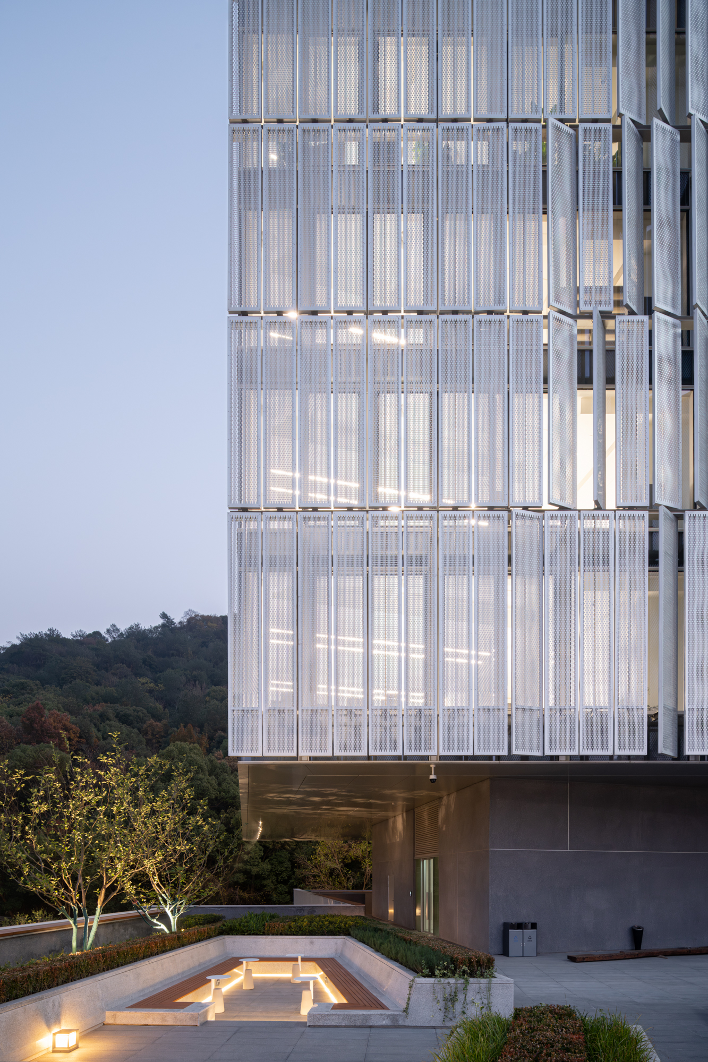
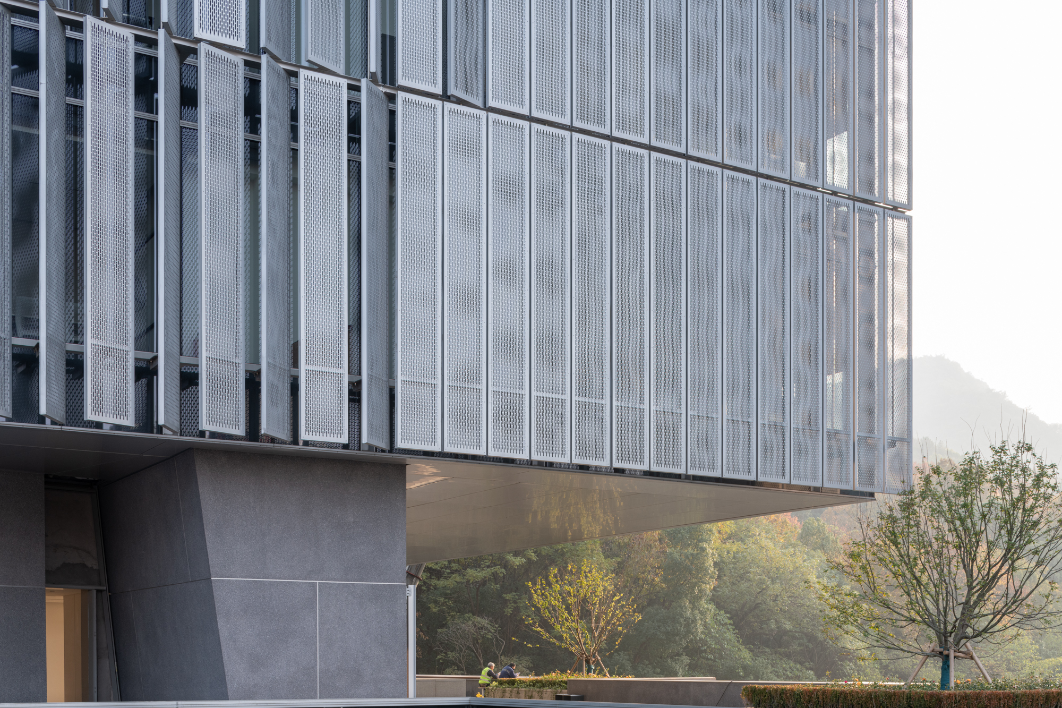
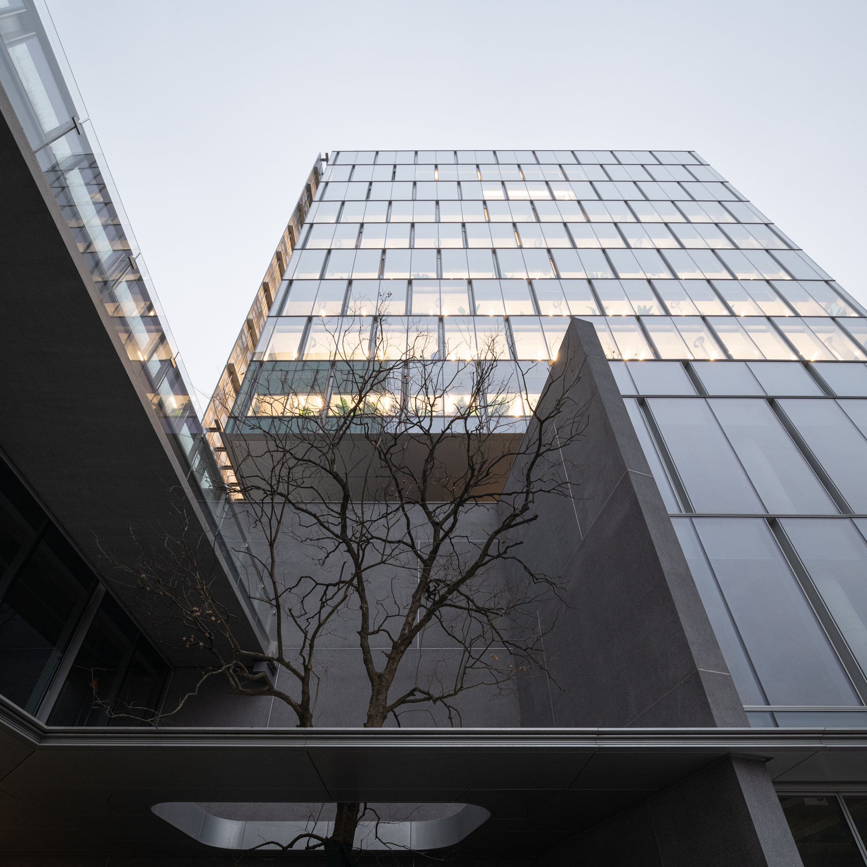
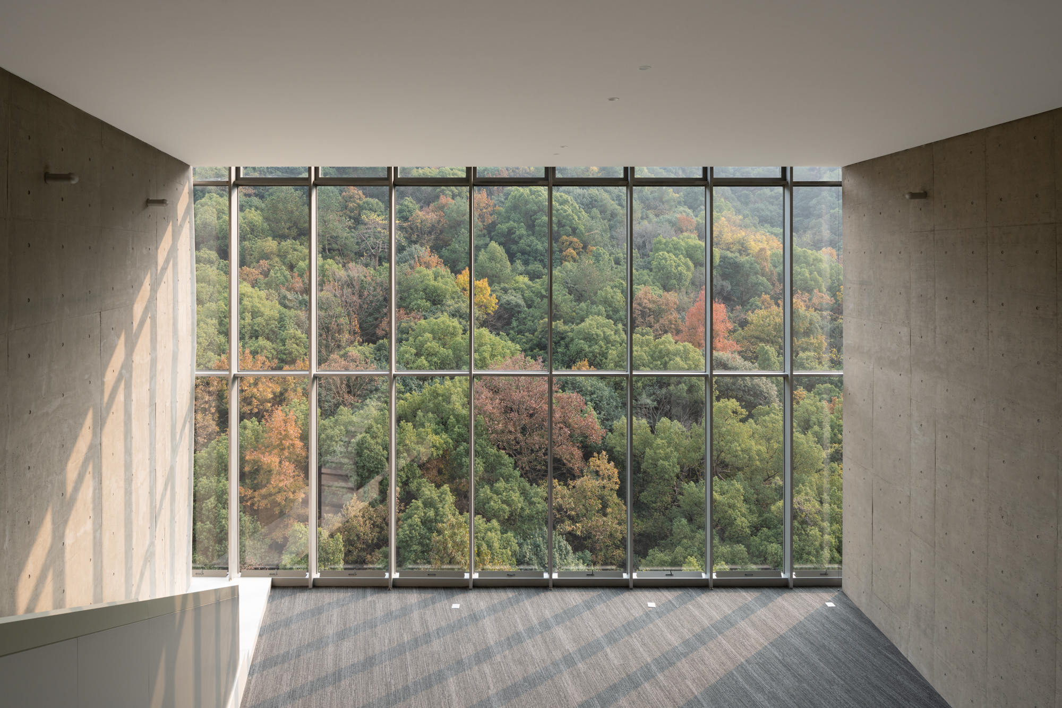
延续自然 凝聚人文
Extend Nature, Cultivate Humanity
设计在“社区式办公”理念下,打造立体化互动空间系统。塔楼内连续中庭面向山景,自然光线洒落墙面,营造员工交流、休憩的共享空间。空中露台、庭院、中庭等公共区域,既是员工休憩、健身、社交的活动空间,也是办公场所的延伸、公司文化的发生器。
Under the "community-style office" concept, a multi-dimensional interactive spatial system is crafted. Continuous atriums within the tower face mountain vistas, with natural light cascading down walls to create shared spaces for employee interaction and rest. Rooftop terraces, courtyards, and atriums serve as spaces for relaxation, fitness, and socialization while extending the workplace and fostering corporate culture.
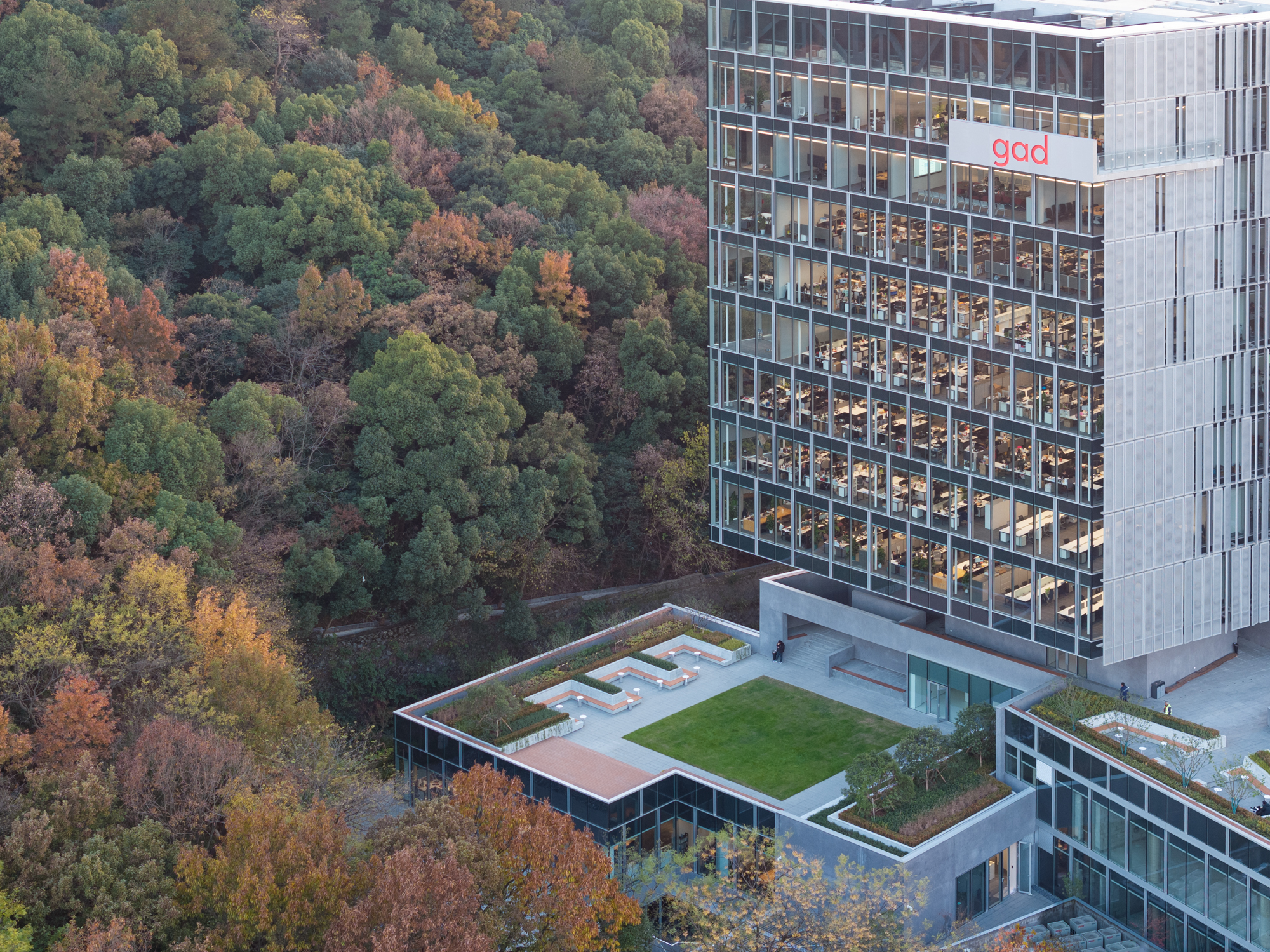

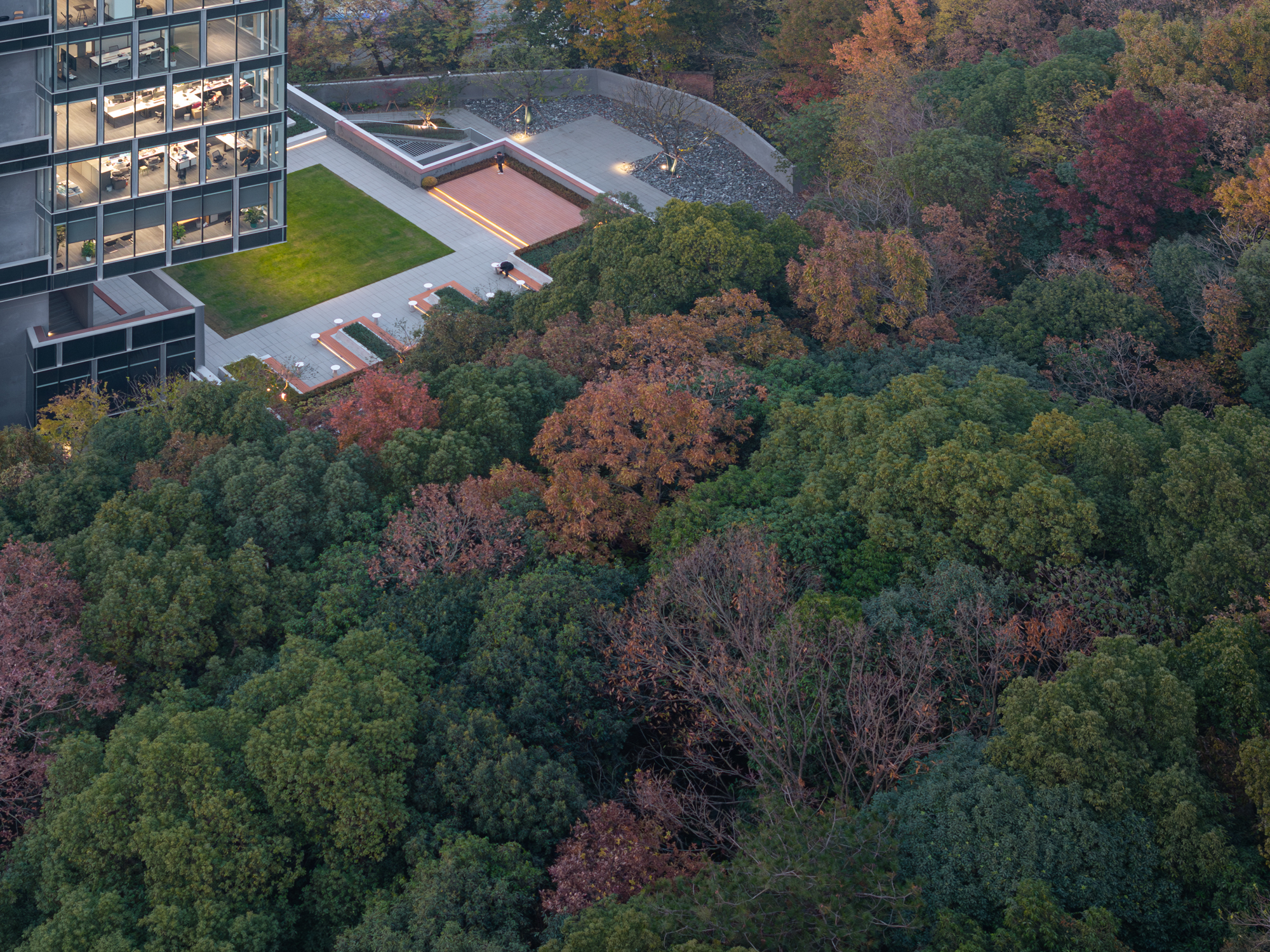
gad总部不只有办公及相关配套,也有展厅、食堂、健身房、乐队排练室等满足、包容更多生活发生的功能,在城市中营造出一个微小但丰富,有工作、有生活的“生态社区”。
The headquarters of GAD not only includes offices and related supporting facilities, but also features functional spaces such as exhibition halls, canteens, gyms, and band rehearsal rooms. These spaces are designed to accommodate and embrace a richer spectrum of daily life, creating a compact yet vibrant "ecological community" within the city—one where work and life coexist in harmony.
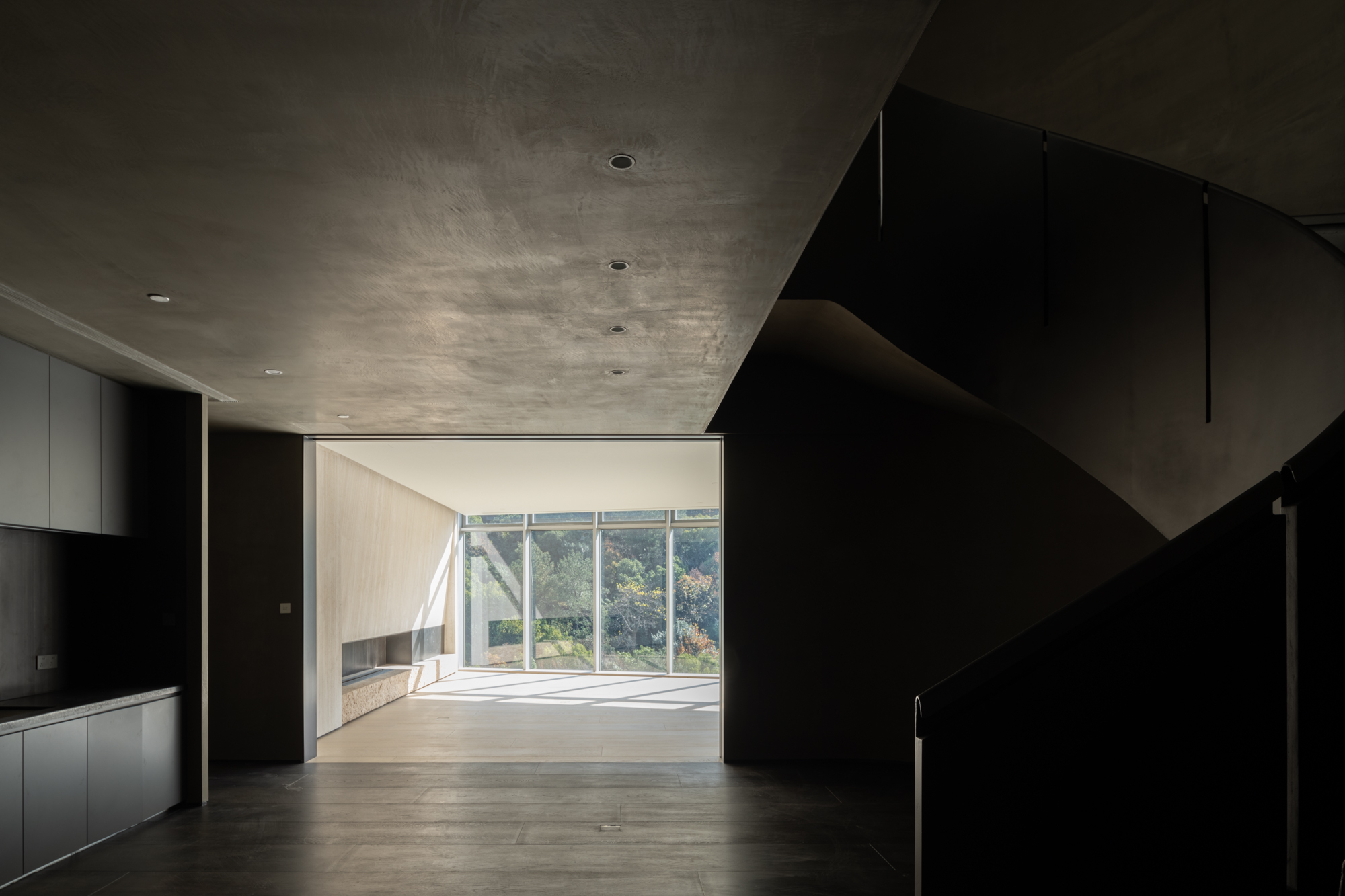
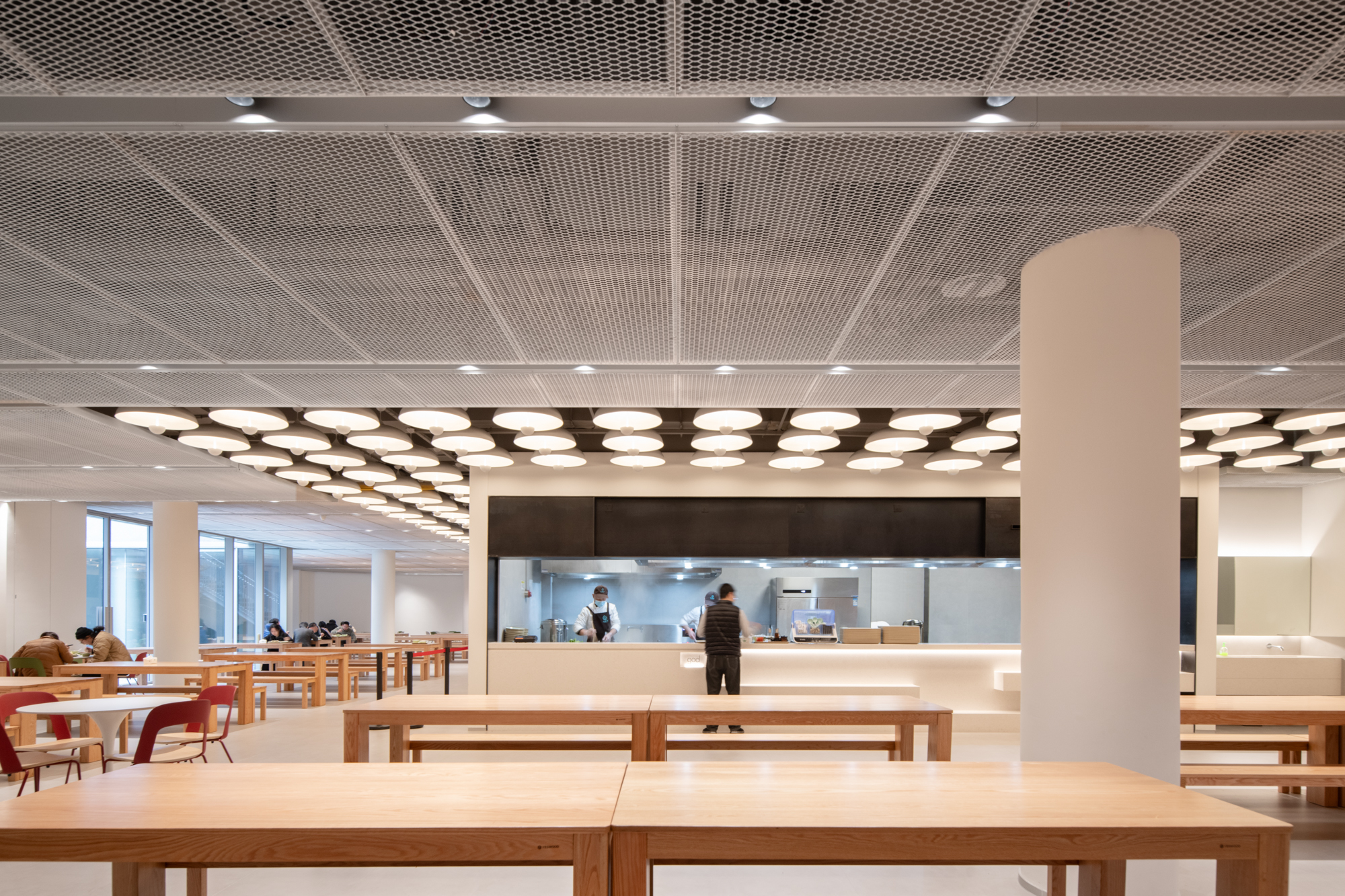
首层大堂通过拾级而上的中庭和通透的玻璃幕墙,将建筑与自然串联衔接。中庭以山为幕,绿植点缀,散石成趣。城市艺术展厅的布置,强化了园区的城市公共性,我们期待更多有品质、有启发的展览在此呈现并吸引更多人走进来。
The ground-floor lobby connects architecture with nature through a stepped atrium and transparent glass curtain walls. The atrium uses mountains as its backdrop, adorned with greenery and artfully placed rocks. The urban art gallery enhances the public nature of the park. We anticipate more high-quality, inspiring exhibitions here to attract broader engagement.
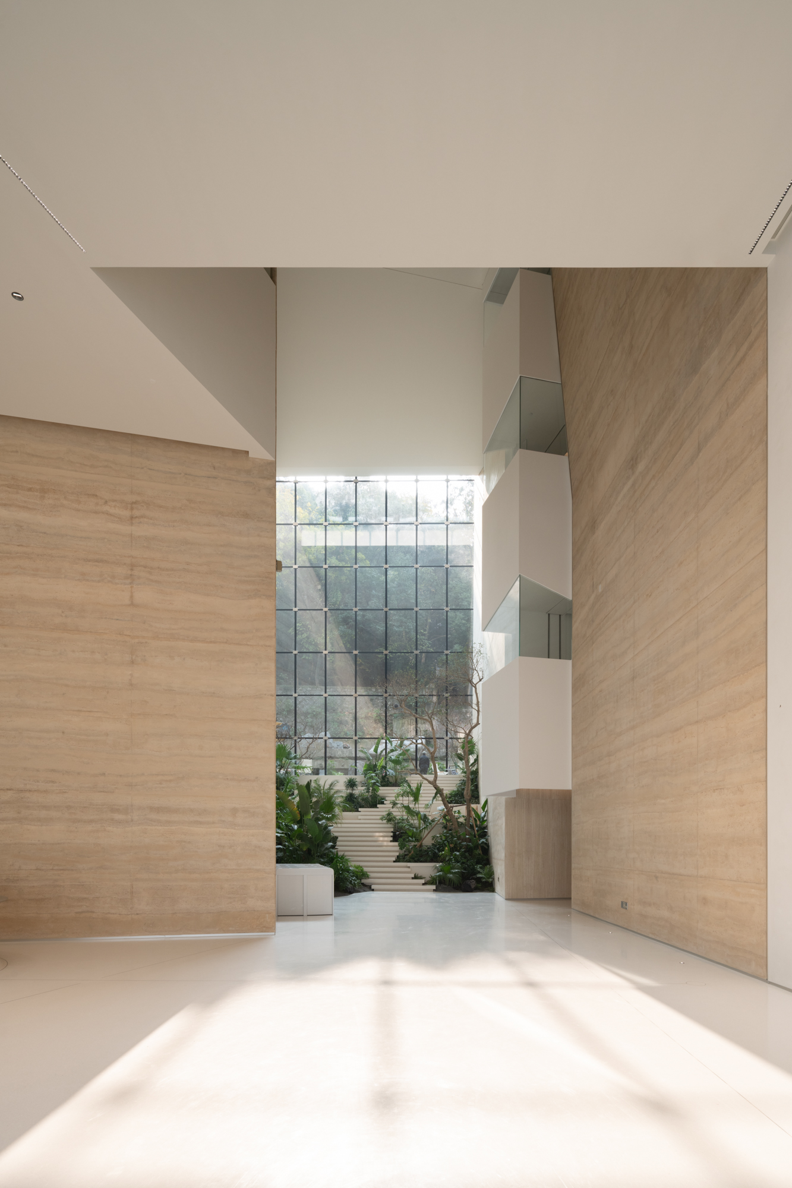
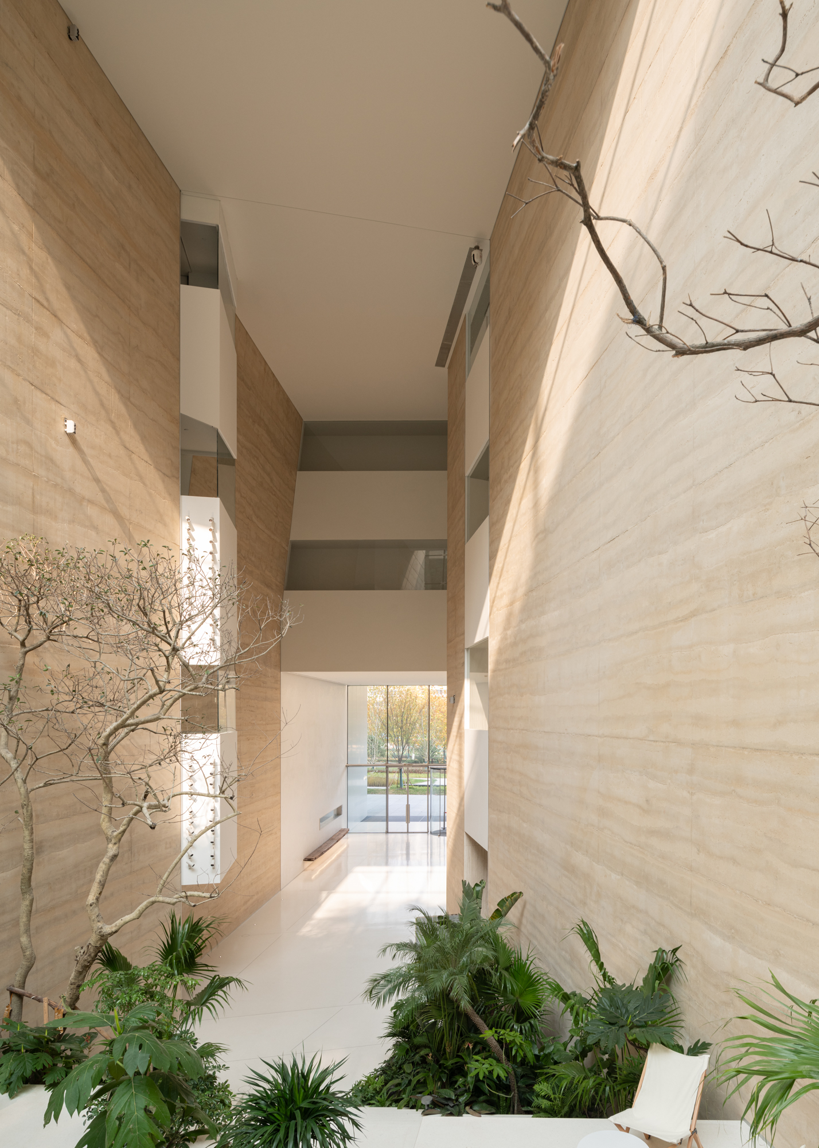
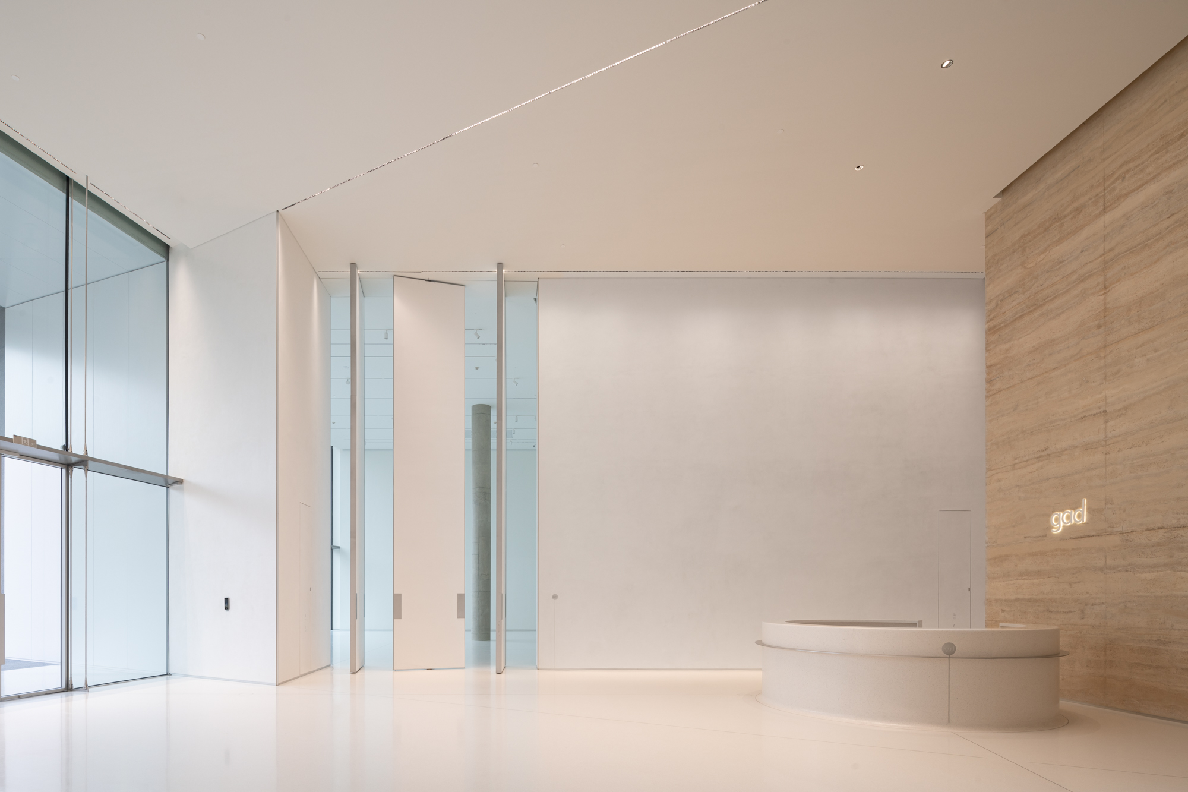
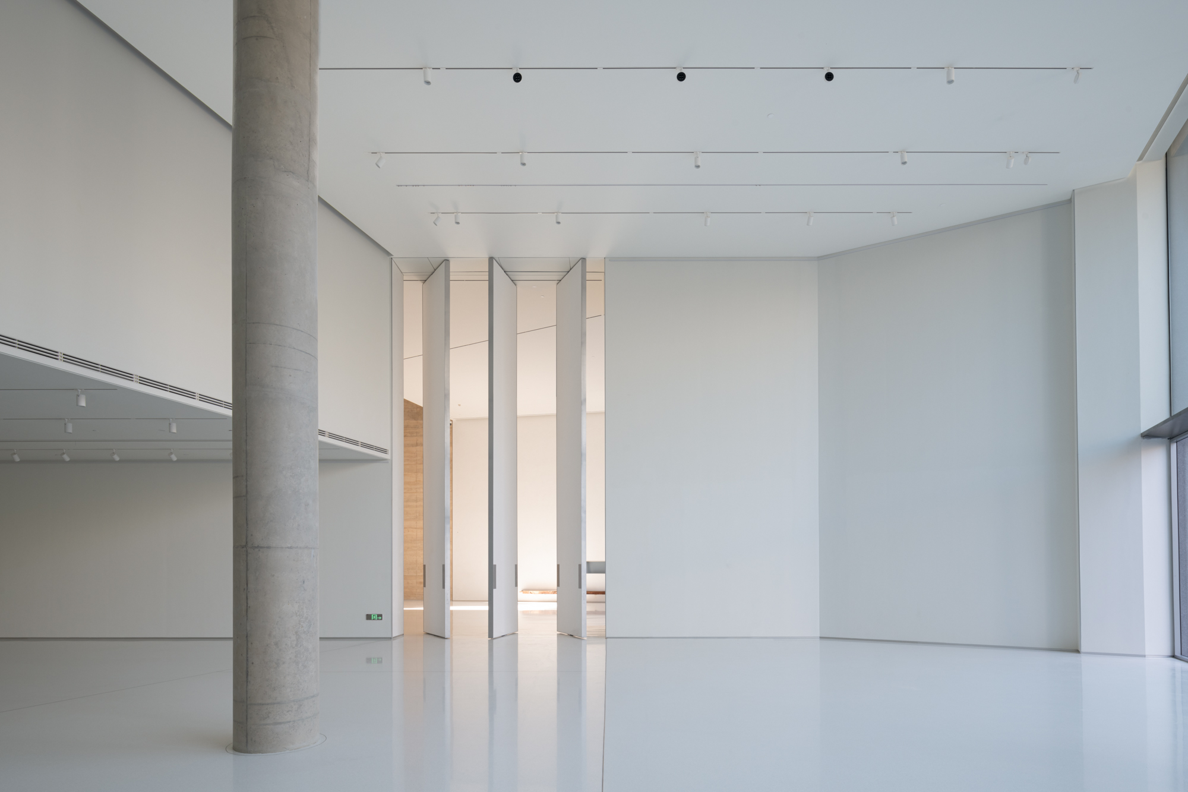
结构创新 消隐构序
Structural Innovation Dissolves Formality
作为浙江省首个应用“钢桁架悬挂结构体系”的高层建筑,项目以技术创新实现空间突破。直径仅13.4厘米的钢吊柱兼顾结构强度与空间灵活性,将山林风景渗入室内。
As the first high-rise employing a "steel truss suspended structural system" in Zhejiang Province, the project achieves spatial breakthroughs through technological innovation. Steel suspension columns with a diameter of merely 13.4cm balance structural strength with spatial flexibility, allowing mountain forest views to permeate the interior.
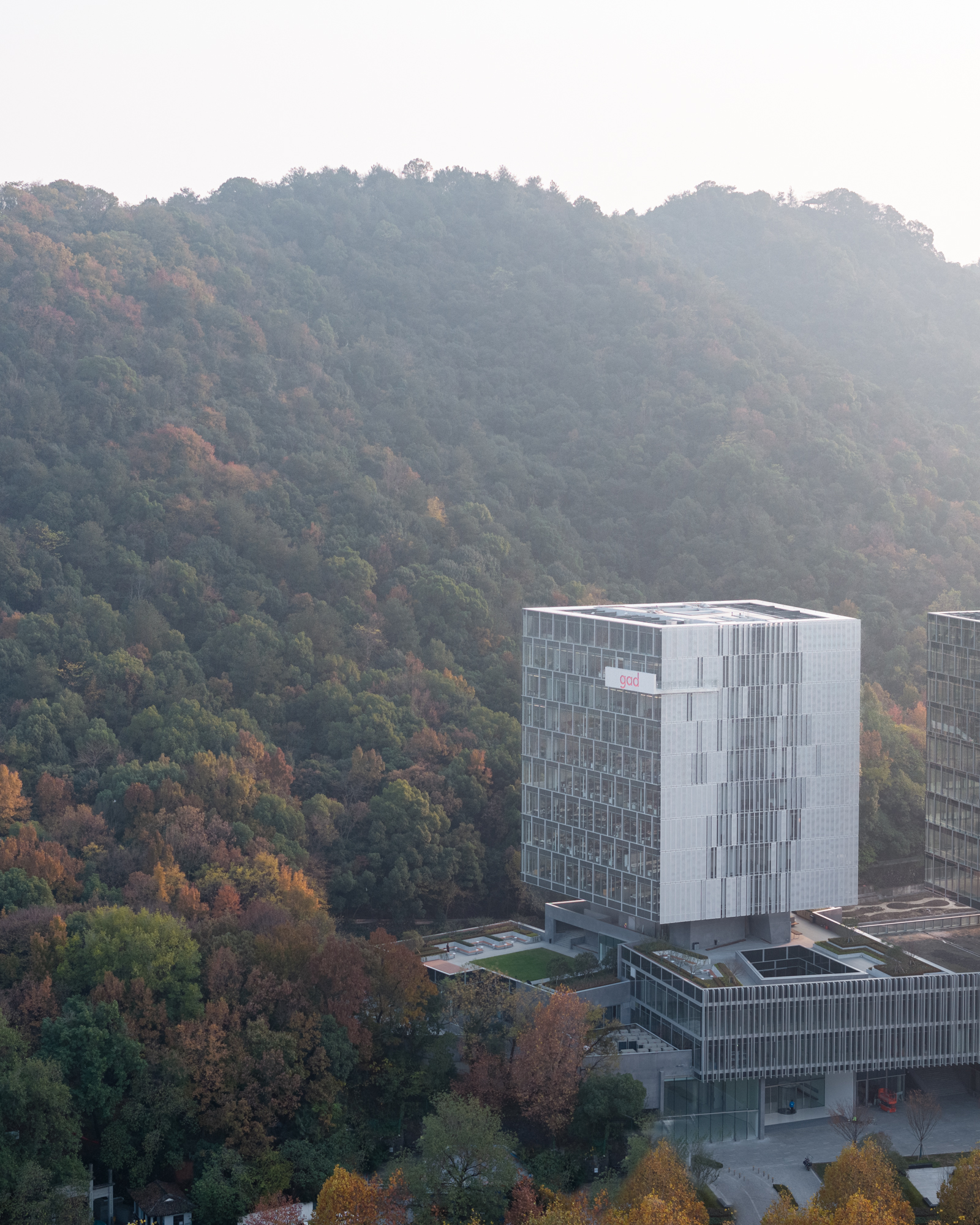
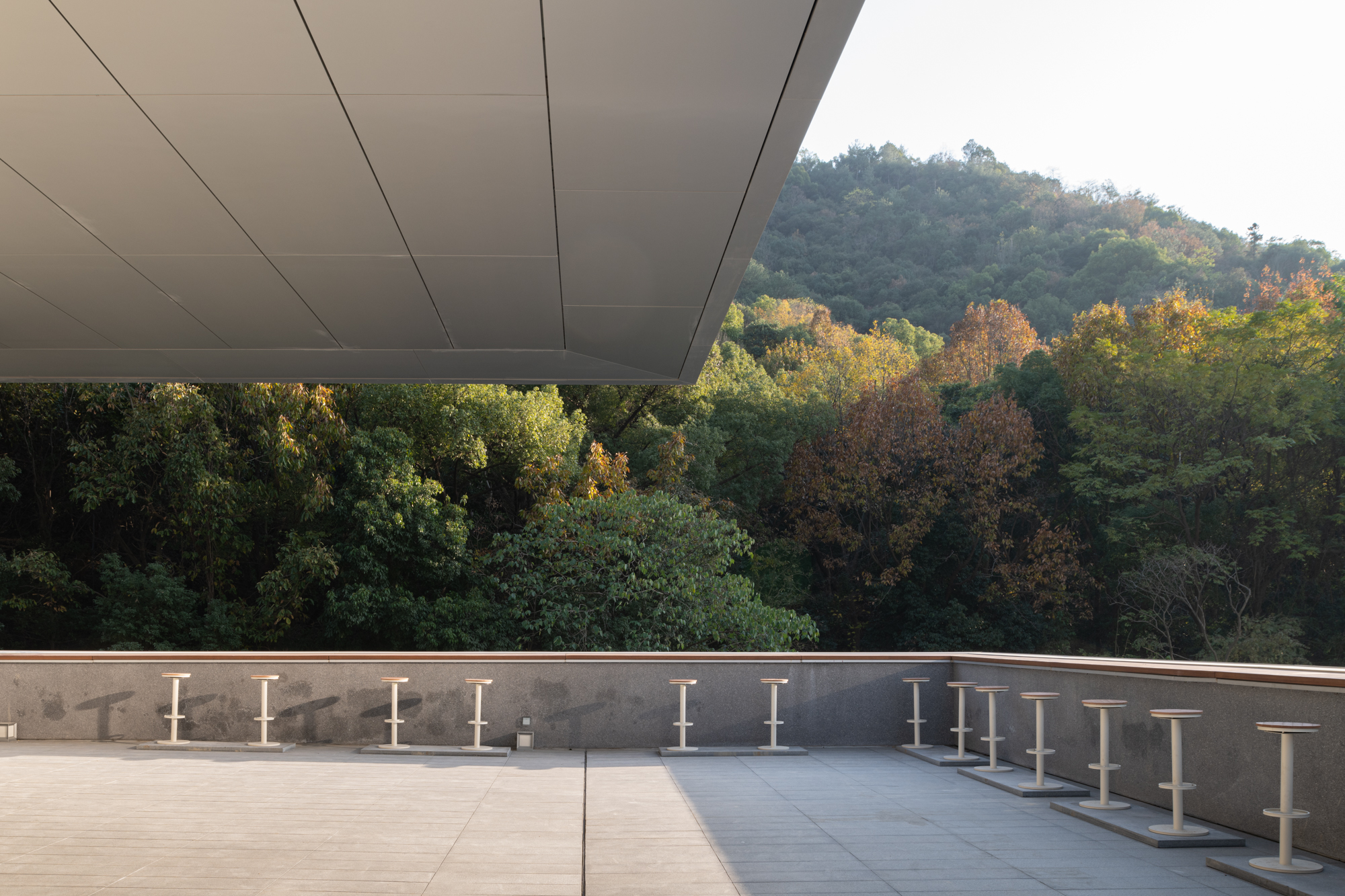
悬挂结构使塔楼体量轻盈抬升,大尺度悬挑形成无柱观景平台,360°环幕视野将城市天际与西溪山景尽收眼底。通过结构、空间与生态的融合,我们实现了现代办公空间的升级,体现了大胆创新、注重人文关怀、以人为本的企业精神。
The suspended structure lifts the tower's volume lightly, with large-scale cantilevers forming column-free viewing platforms. The 360° panoramic vision captures both the city skyline and the mountain scenery of Xixi. Through the integration of structure, space, and ecology, this design achieves an upgrade of modern office spaces and demonstrates the corporate spirit of bold innovation, humanistic care, and people-oriented values.
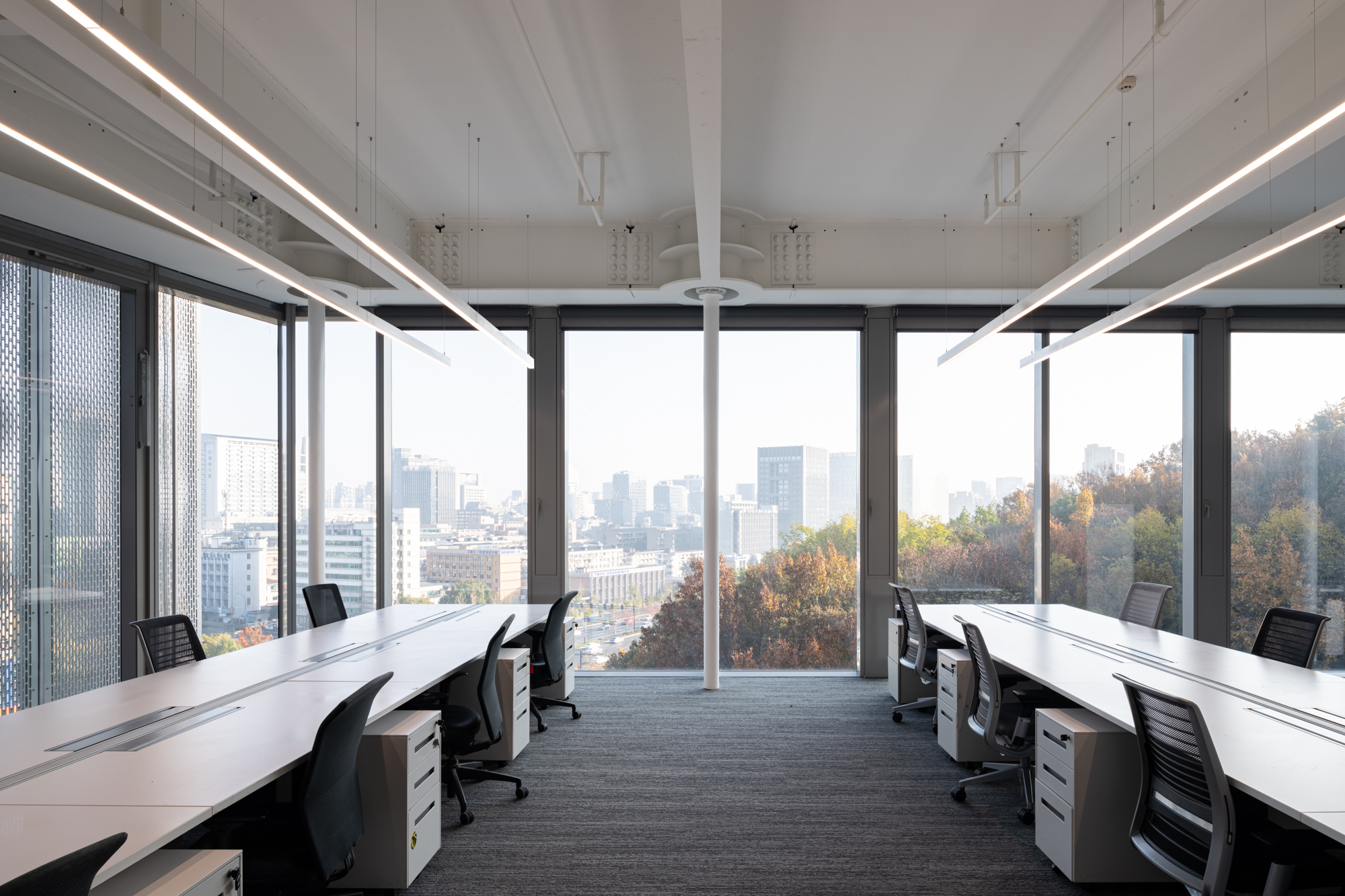
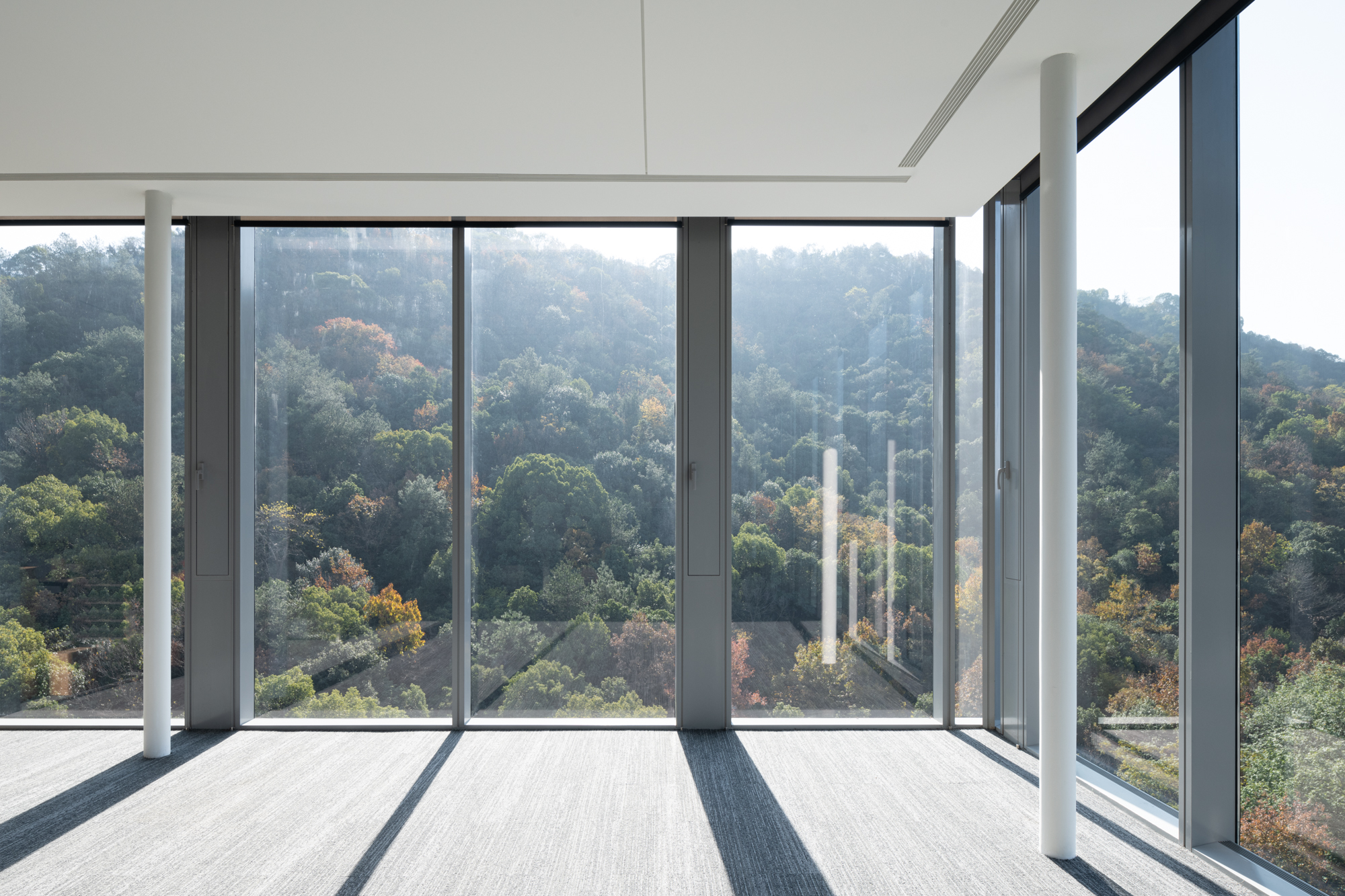
实践新模式 “建筑师负责制”
Practice the New Model: "Architect Accountability System"
2023年12月,“留风轩”成为杭州市“建筑师负责制”第三批试点项目中率先落成项目。该制度赋予建筑师全过程决策权,要求其统筹设计、招投标和建造环节,这也对设计院和建筑师的综合能力提出更高要求。作为业主兼设计方,gad充分发挥"建筑师负责制"优势,主导项目全流程管理,确保建筑品质与效率。另外,依托全产业链管理优势(全过程设计总包、成本管理和工程管理)及设计主导的EPC经验,团队展现出了独特竞争力。
In December 2023, "Liufengxuan" became the first completed project among the third batch of pilot projects under Hangzhou's "Architect Accountability System." This system grants architects full-process decision-making authority, requiring them to coordinate design, bidding, and construction phases, which also imposes higher demands on the comprehensive capabilities of design institutes and architects. As both the client and the design party, gad fully leveraged the advantages of the "Architect Accountability System" to lead the whole-process management of the project, ensuring architectural quality and efficiency. Additionally, relying on the advantages of full industrial chain management (whole-process design general contracting, cost management, and project management) and design-led EPC experience, gad demonstrated its unique competitiveness.
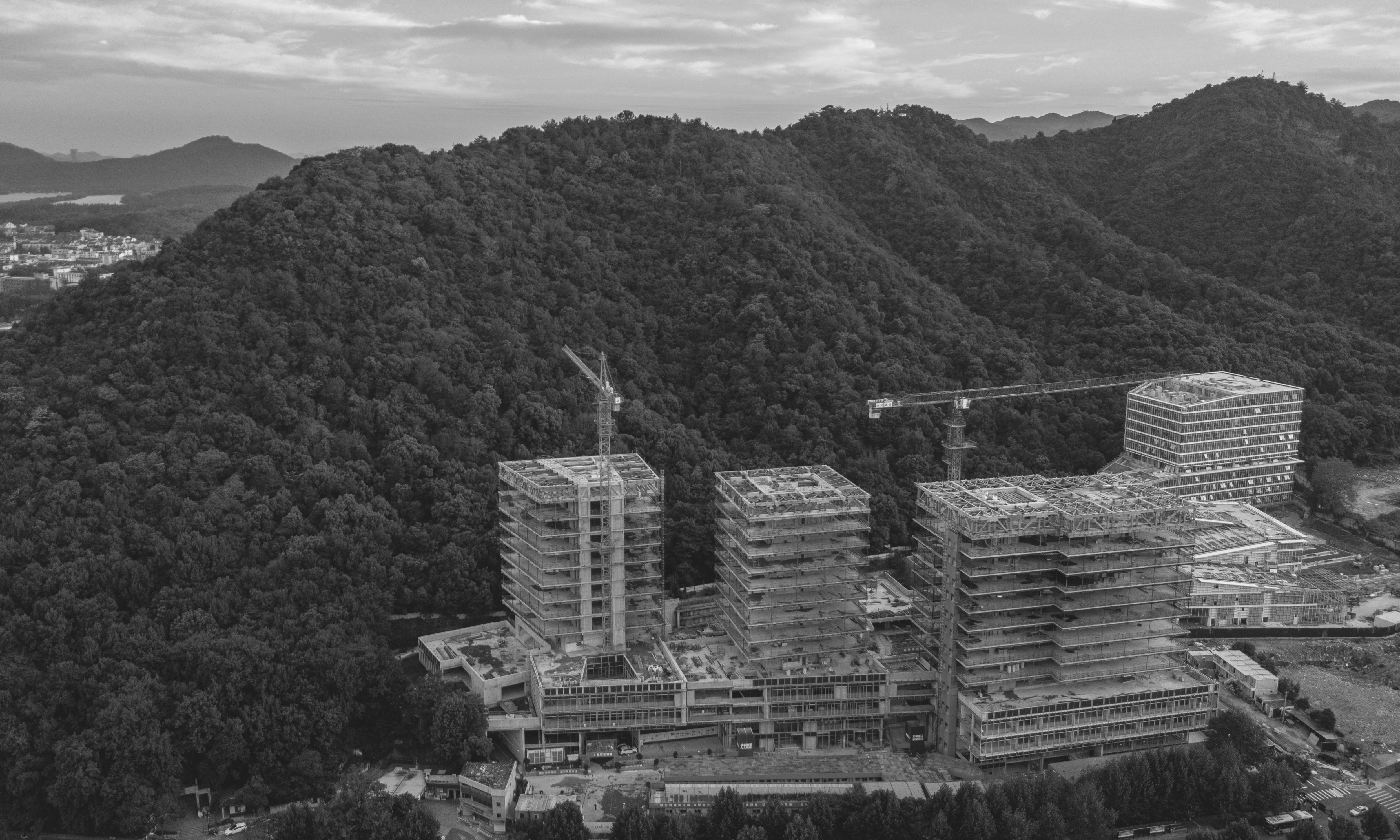

项目实施中,我们通过建筑、景观、室内等多专业协同,统筹设计整体,衔接设计细节,消除了各专业间的设计盲区。建筑师全程协调资源分配,如通过对设计重要性的评估及可用条件的分析,精准分配资金,控制成本等。
During project implementation, gad eliminated design blind spots across disciplines through multi-disciplinary collaboration in architecture, landscape, and interior design, ensuring cohesive overall design and seamless detail integration. Architects coordinate resource allocation throughout the process, such as precisely distributing funds and controlling costs through assessments of design importance and analysis of available conditions.
针对多业主诉求,灵活应对突发问题。如,采用打样比选、成本专业数据比对机制高效达成共识。凭借EPC经验积累,实现成熟、高效的施工代建管理。如,面对核心筒悬挂结构技术难题,原施工单位无法履约,我们及时介入并协调更换施工团队;在施工过程中创新采用"顺施法"大幅提升施工效率,确保工期……
Addressing multi-client demands with flexible solutions to unexpected issues. For example, using sample comparisons and cost-professional data benchmarking mechanisms to efficiently reach consensus. Leveraging accumulated EPC experience to achieve mature and efficient construction agency management. For example, when faced with the technical challenges of the core tube suspended structure, the original construction unit was unable to fulfill its obligations. We promptly intervened and coordinated the replacement of the construction team. During the construction process, we innovatively adopted the "top-down construction method" to significantly improve construction efficiency and ensure the project schedule...
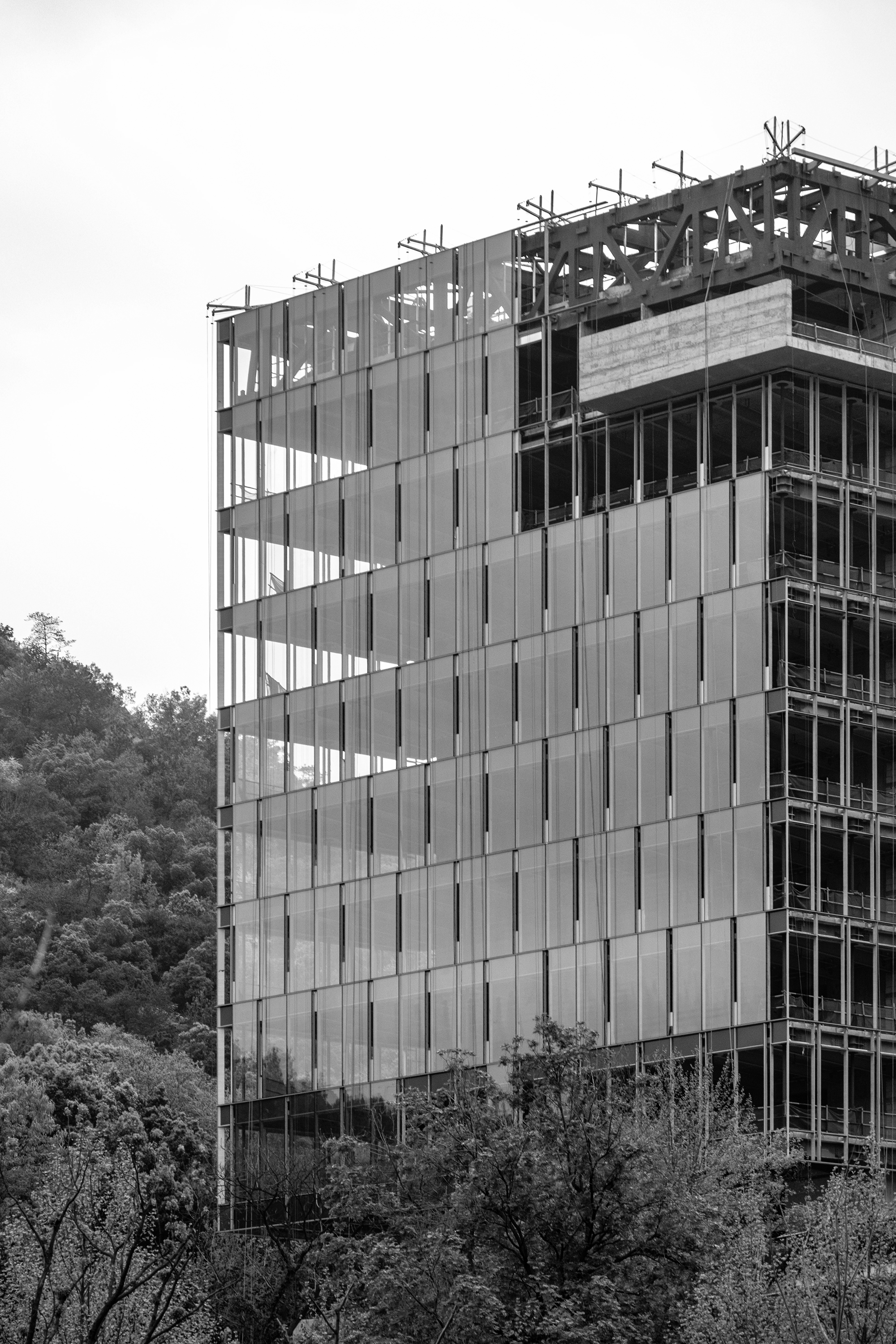
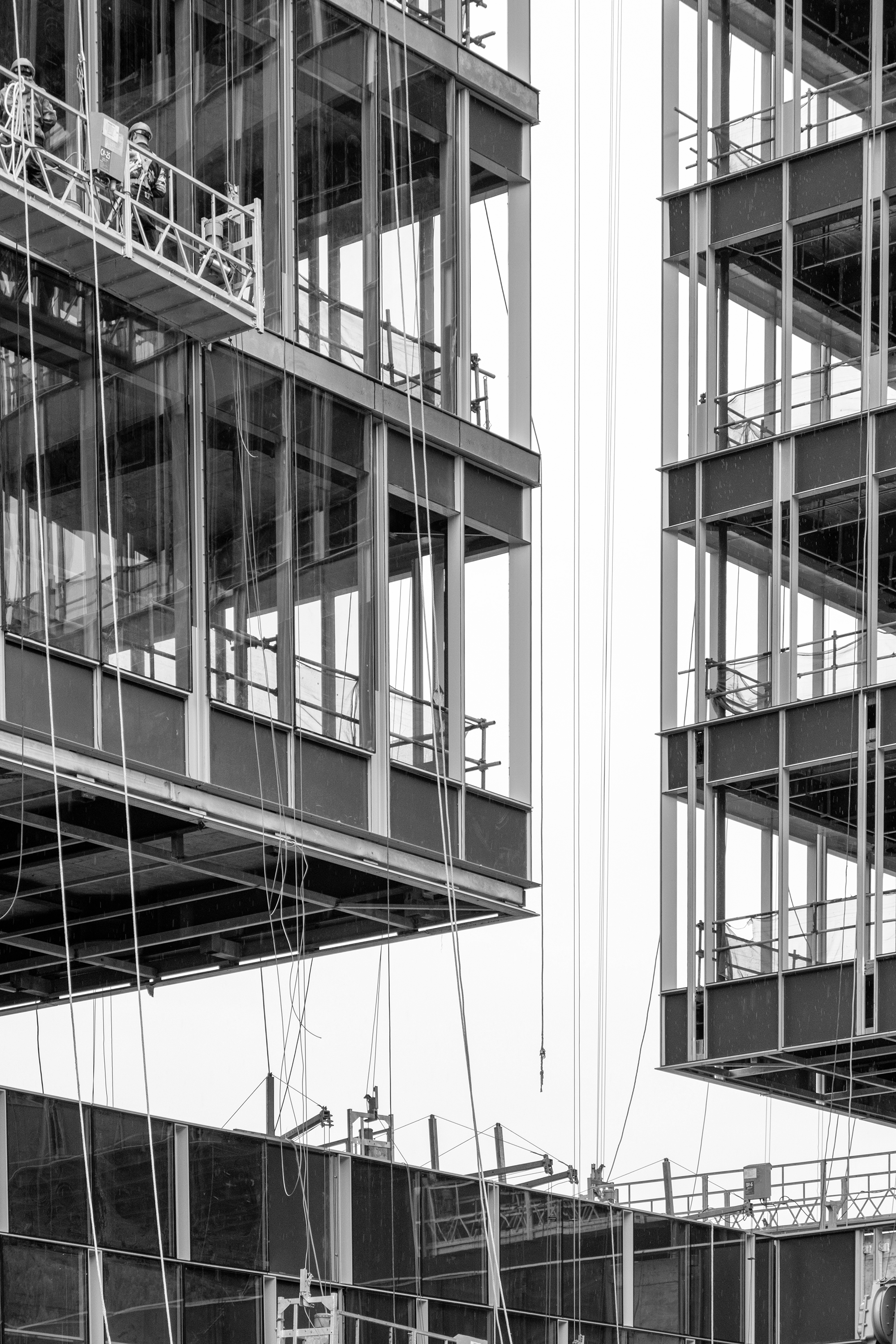
结语
Conclusion
gad总部大楼是自然与城市、私密与公共的多重平衡,也是“核心筒悬挂结构”技术与“建筑师负责制”的高品质实践作品,凝聚了公司27年的专业积淀与智慧。作为行业先行者,我们将会继续探索建筑与自然、城市、人文、技术的多元关系;在行业推进“建筑师负责制”的过程中,并积极实践设计主导的EPC与全过程代建模式,推动行业创新发展。
The headquarters building of gad represents a multifaceted balance between nature and the city, privacy and public space. It is also a high-quality demonstration of "core-tube suspension structure" technology and the "Architect Accountability System," embodying the company's 27 years of professional expertise and wisdom. As an industry pioneer, we will continue to explore the diverse relationships between architecture and nature, cities, culture, and technology. In the process of advancing the "Architect Accountability System" within the industry, we actively practice design-led EPC and full-process agency models to drive innovative development in the industry.
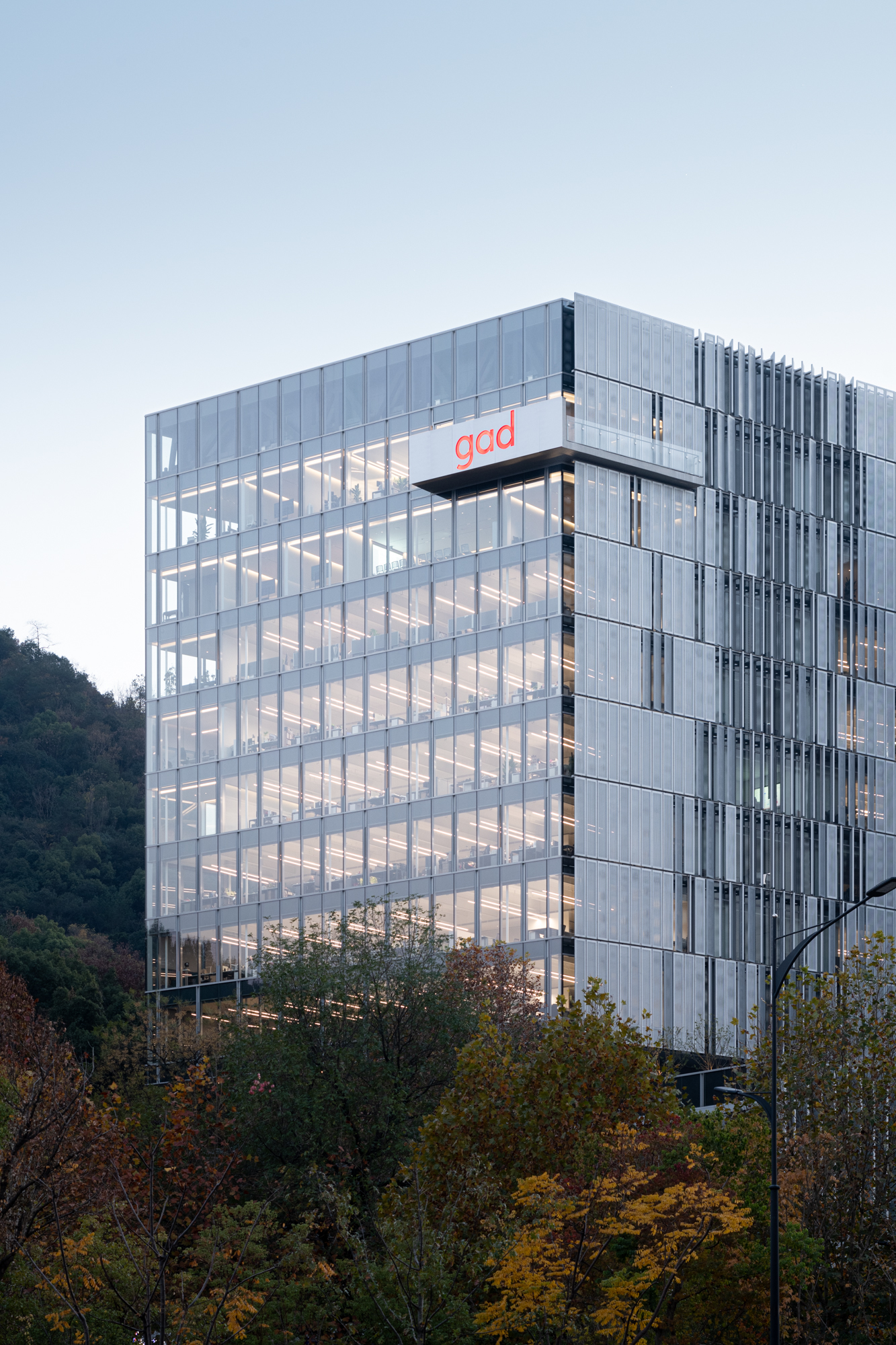
设计图纸 ▽
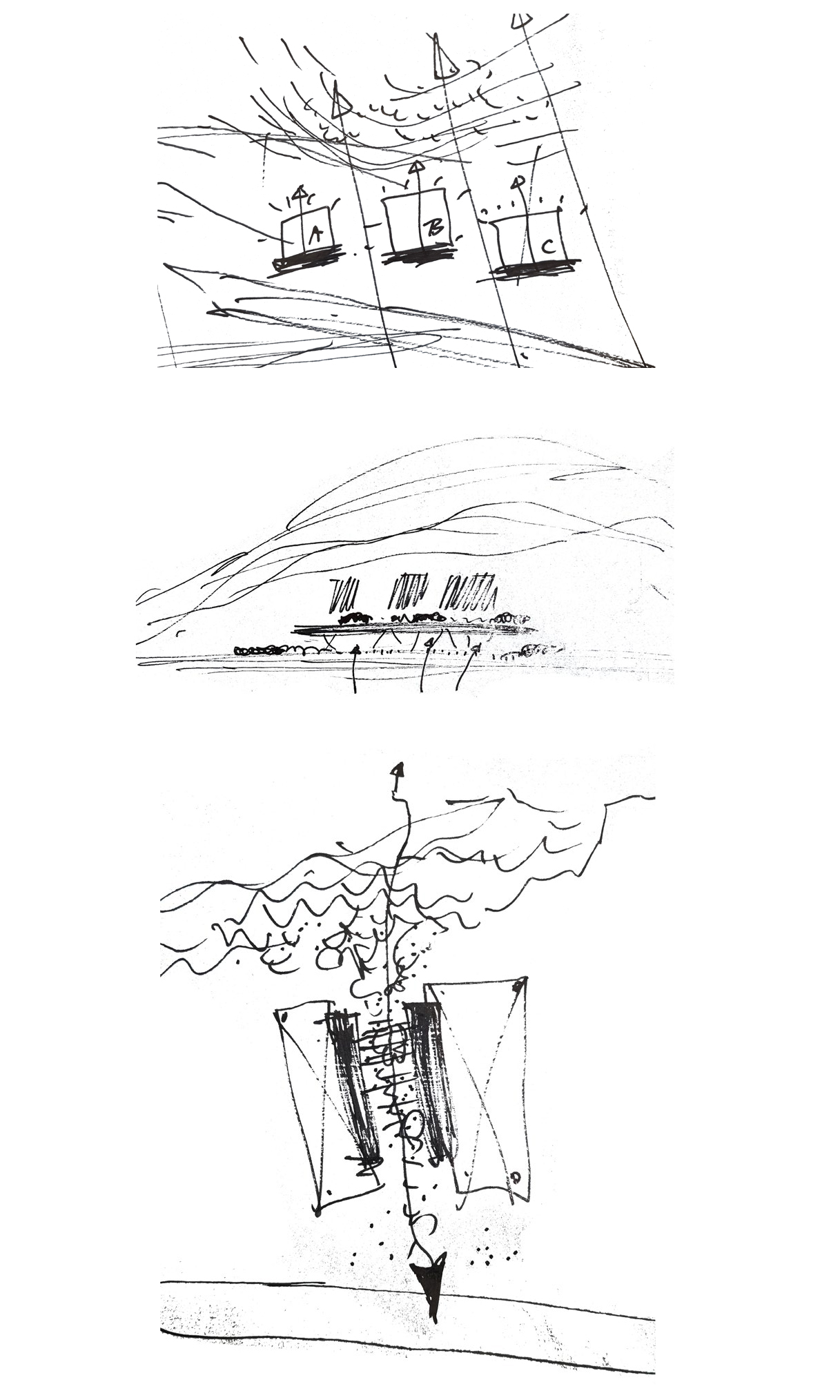
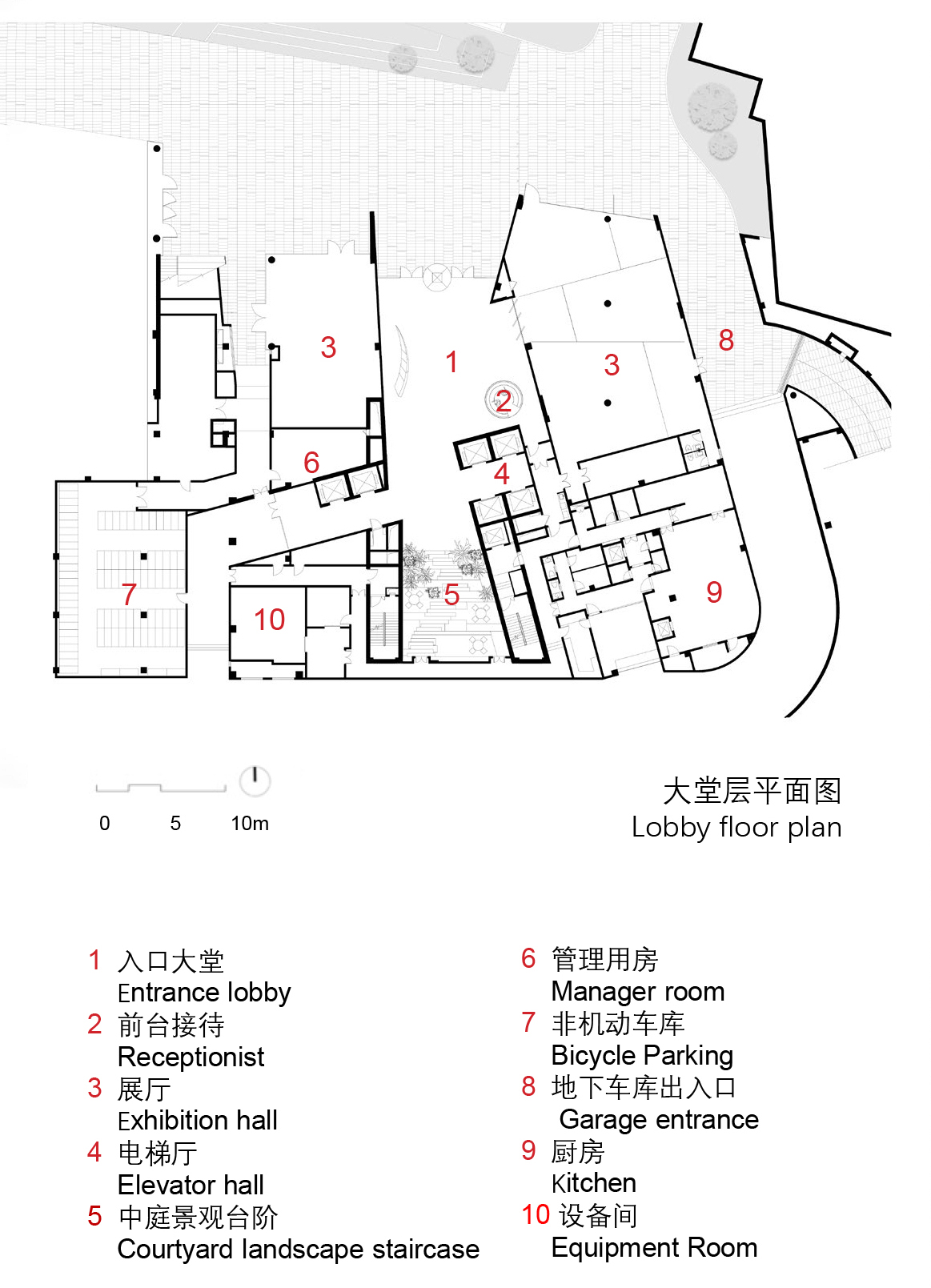
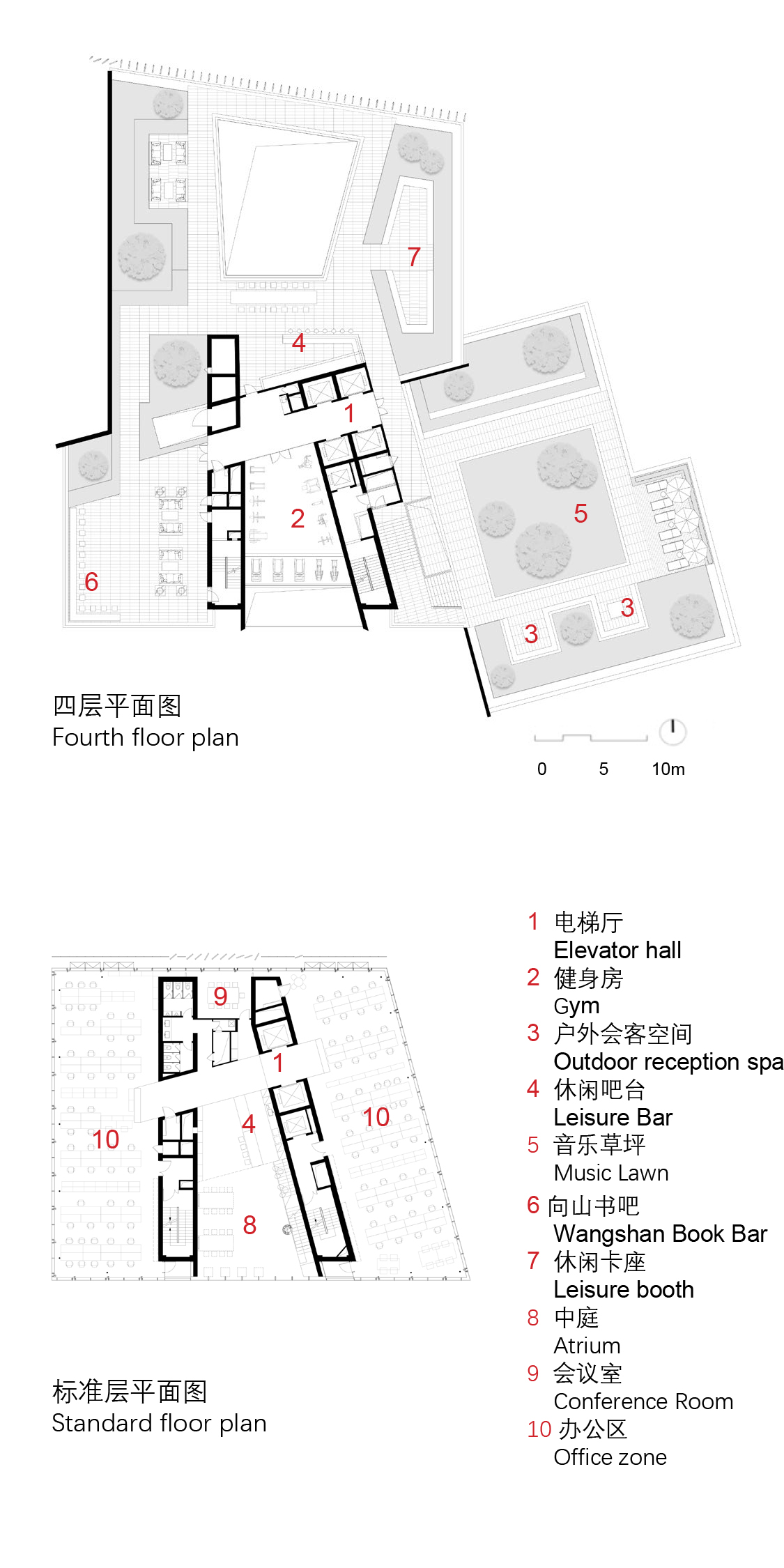

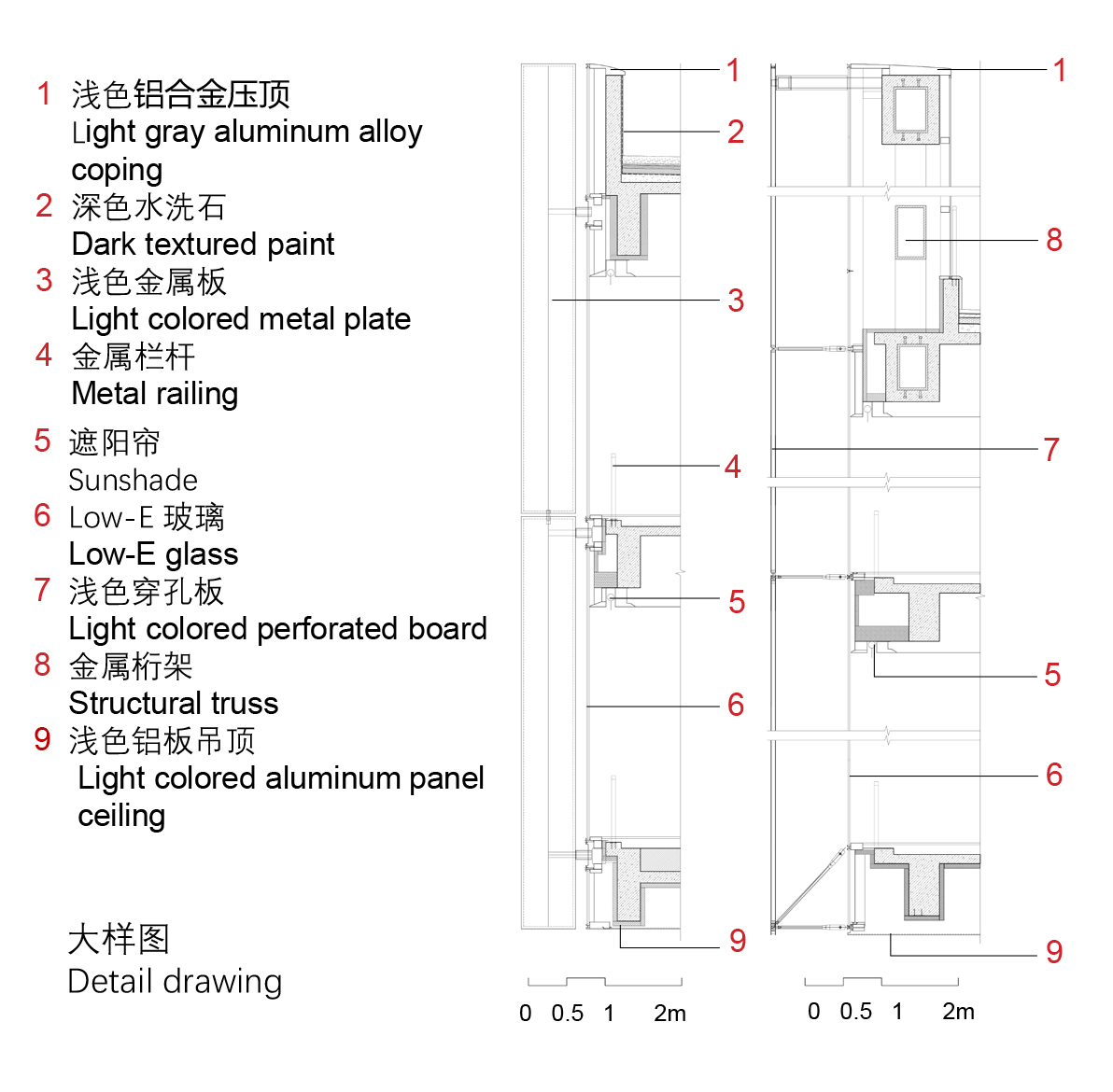
完整项目信息
建筑设计:gad杰地设计
总建筑面积:86347.58平方米
年份:2024
摄影:直角建筑摄影、gad
类别:办公
结构设计:gad杰地设计
委托方:gad杰地设计、浙江通策健康管理服务有限公司、升华地产集团有限公司
城市:杭州
版权声明:本文由gad杰地设计授权发布。欢迎转发,禁止以有方编辑版本转载。
投稿邮箱:media@archiposition.com
上一篇:莫干山多元文化圈模组B / 或间建筑
下一篇:有方讲座100场 | 日建设计:可持续的活力城市——打开通往“共有性”的探索之路