
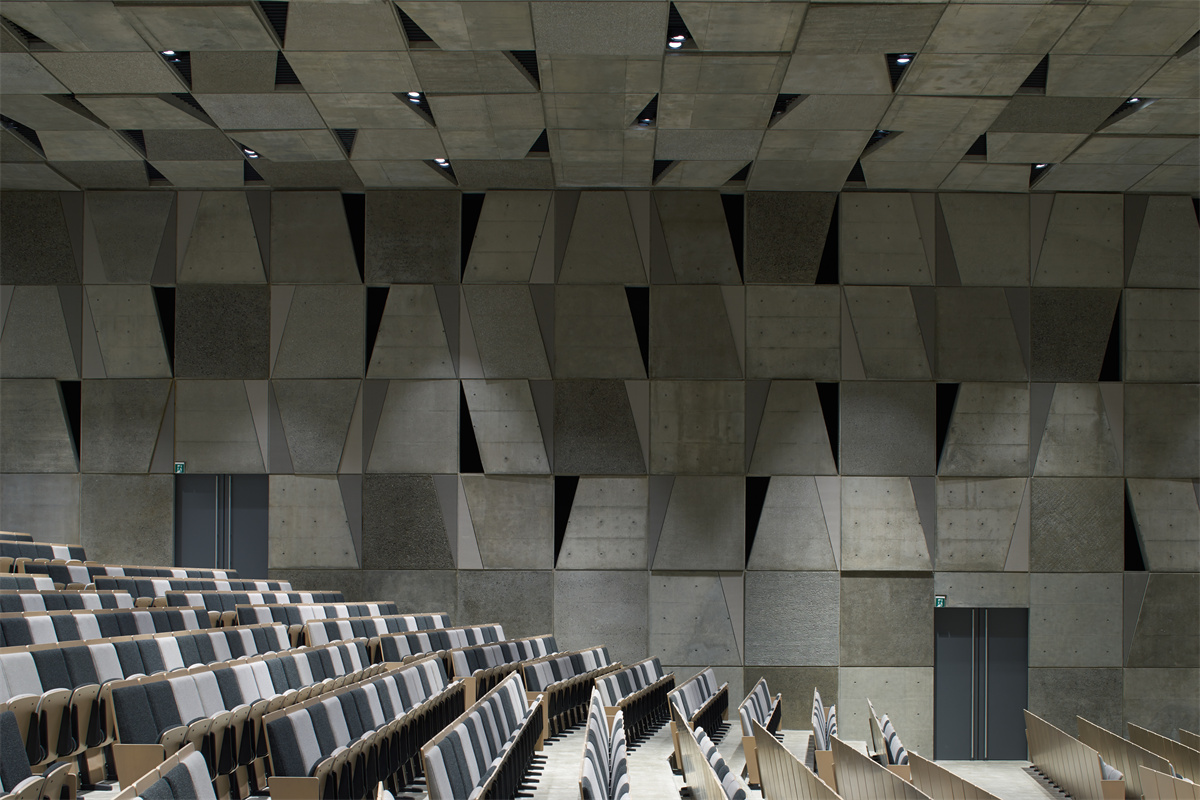
主创设计 日建设计
项目地点 日本东京
建成时间 2014年7月
建筑面积 2412.52平方米
本文文字由设计单位提供。
早稻田大学高等学院礼堂楼是绿意盎然的校园里的中心设施,其位于东京郊外的一处两层住宅林立的典型住宅区内。由于建筑老化和东日本大地震的破坏,包括礼堂楼在内的一系列校舍都被计划重建。新建音乐厅的地板、墙壁和天花板均为混凝土,打造出犹如两层混凝土箱子套在一起的纯粹无华的礼堂空间,完美契合了该校“质朴刚健”的校风。
The Waseda University Senior High School Auditorium is the centerpiece of a lush green campus located in the suburbs of Tokyo, located in a typical residential area populated with two-story homes. This project was part of a reconstruction scheme to replace aging facilities damaged by the Great East Japan Earthquake of 2011. Befitting of the school spirit slogan 'simplicity and fortitude', the aim was to create an auditorium (also used as a music hall) where the floor, walls, and ceiling are made entirely out of concrete – a 'pure' hall with only two layers of concrete boxes.
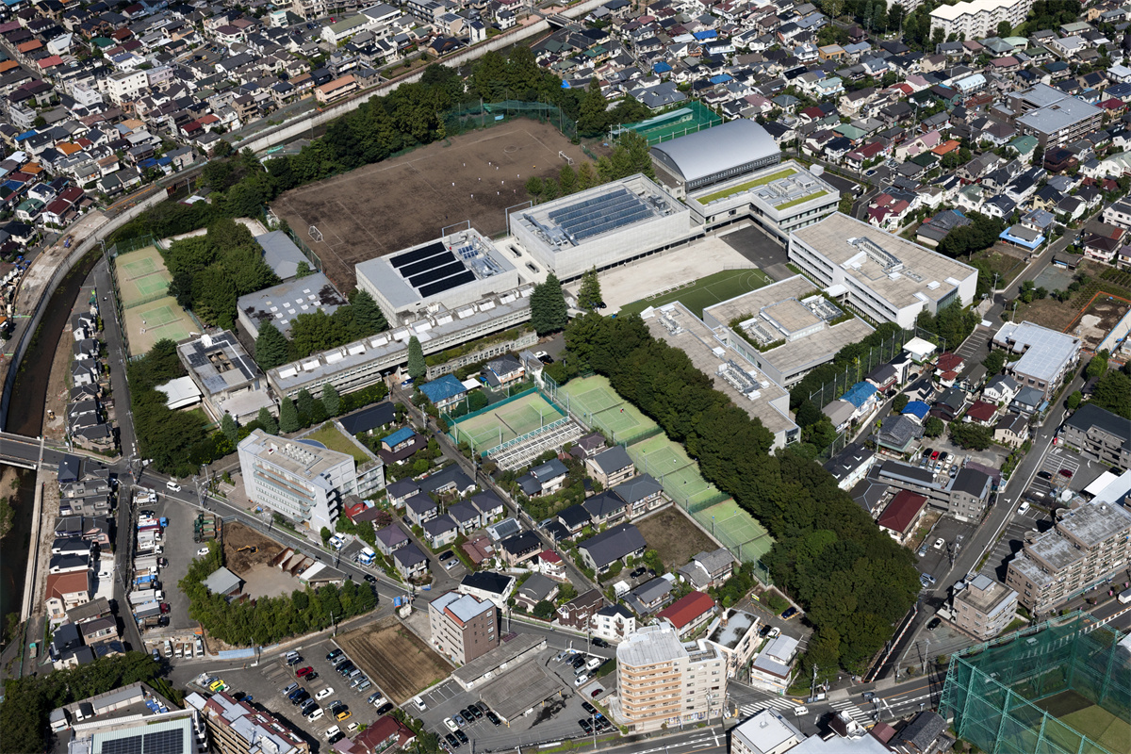
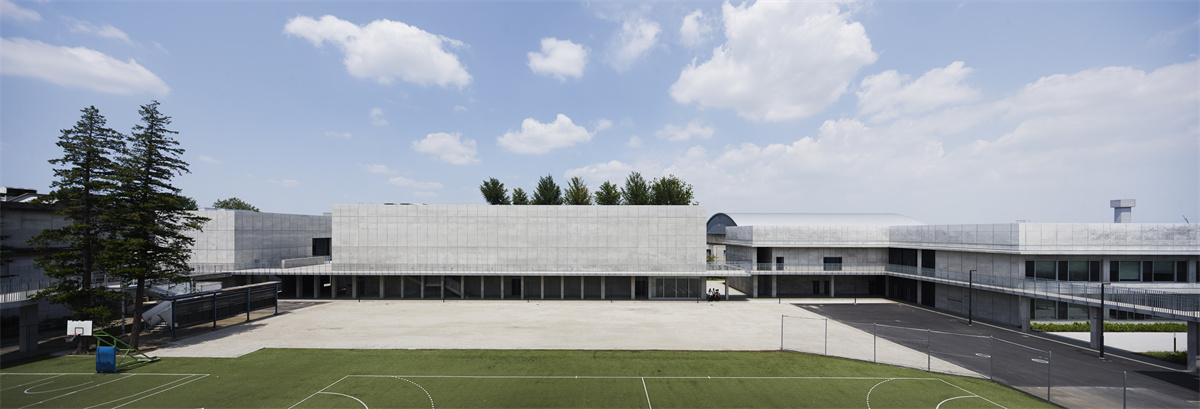
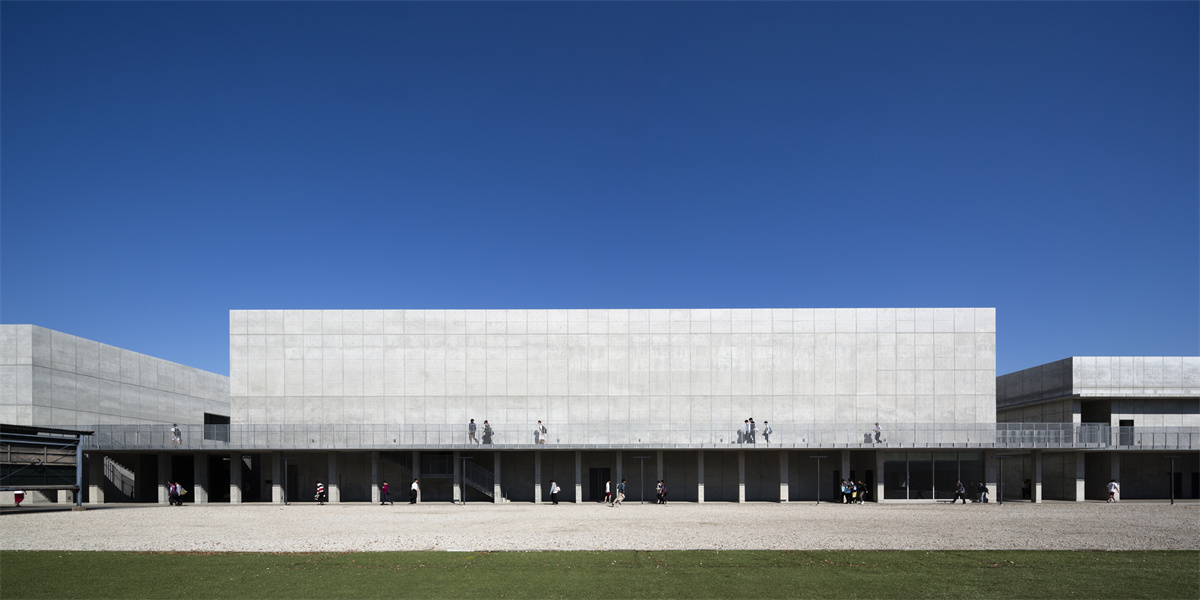
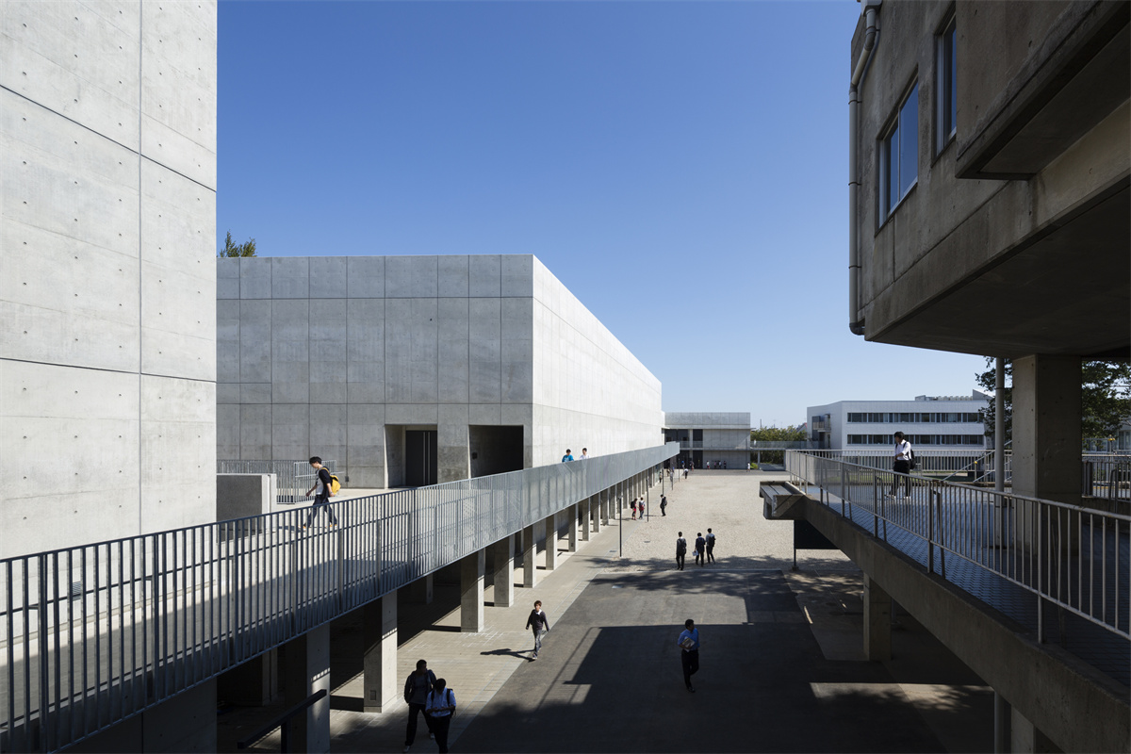
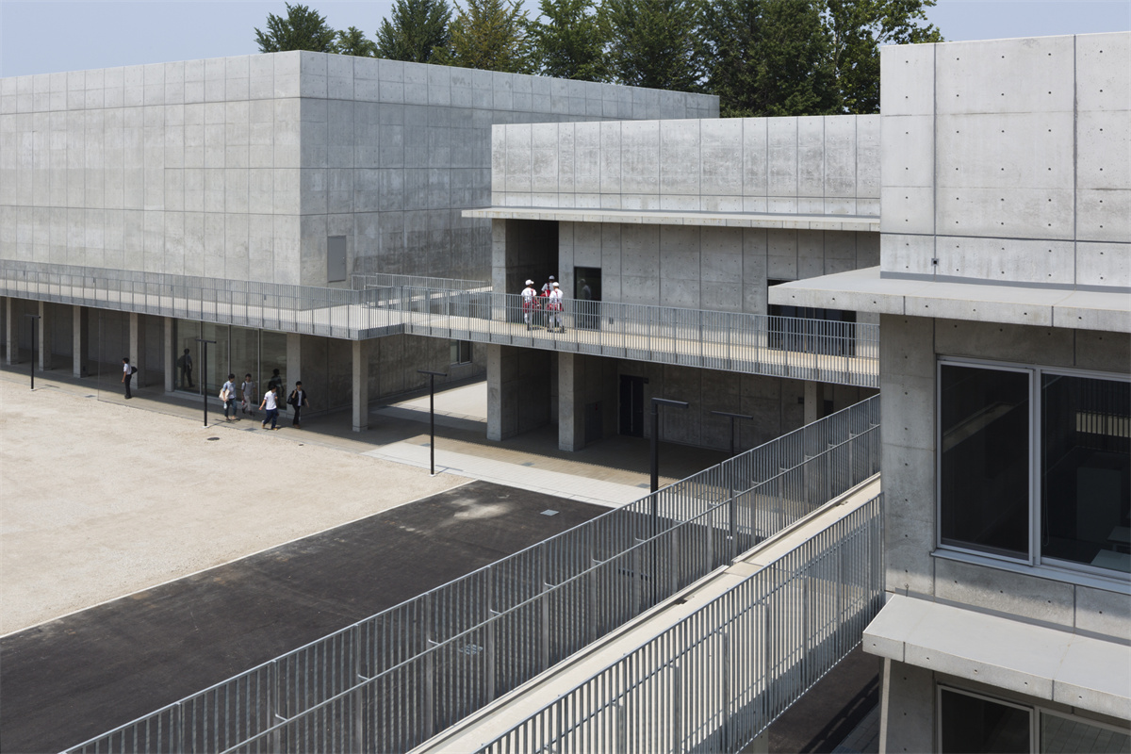
之所以选择混凝土作为建筑材料,是因为考虑到隔音效果、结构的合理性以及与现有校舍的协调性。在建筑面积和高度都受到限制的情况下,设计师通过底层架空柱的形式将门厅外部化,确保了能够容纳1,500人的建筑规模。底层架空与相邻的体育馆和教学楼相连,强化了校园的整体感。
Concrete was selected as the primary material for sound insulation, structural rationality, and visual harmony with the pre-existing school buildings. Designers were also compelled to comply with legal restrictions on buildable area and height. To accommodate the 1,500-person capacity, the building’s foyer was externalized using pilotis which extend continuously to the adjacent gymnasium and classroom building. This arrangement plays an important role in making the entire facility look like an integral part of the campus, rather than a conspicuous, newly added component.
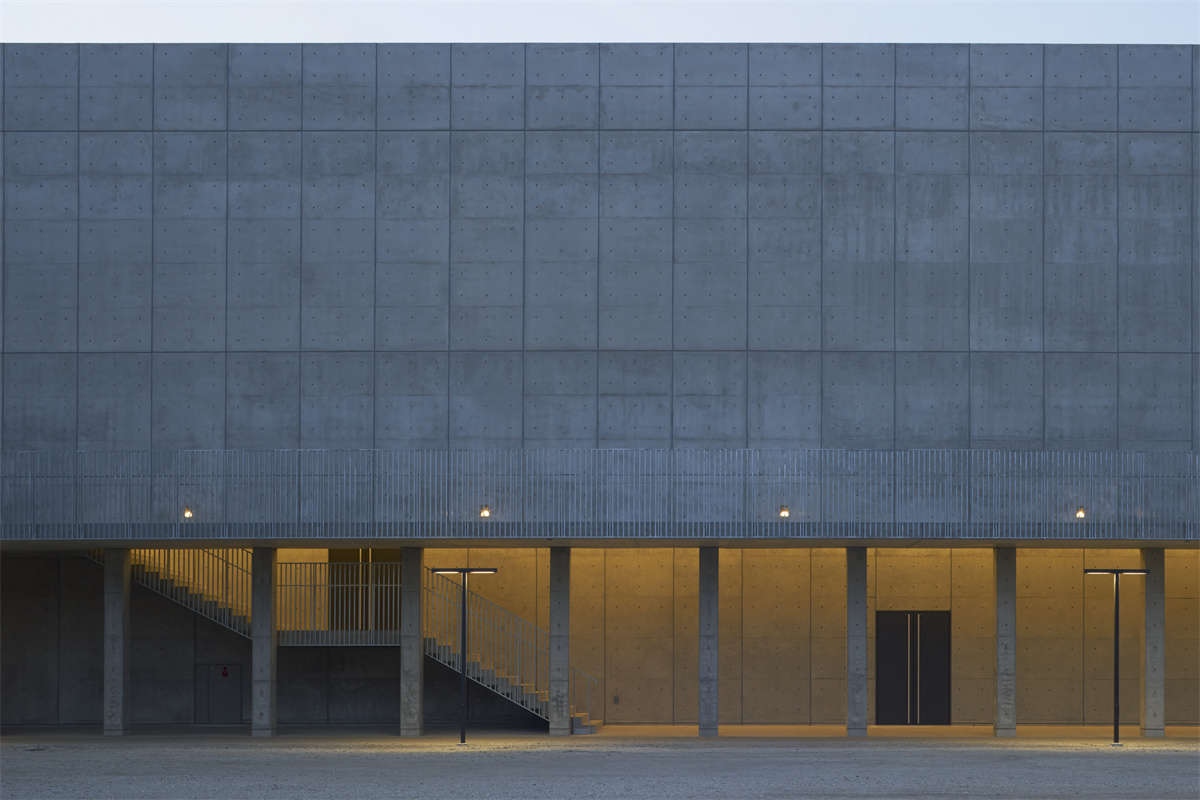
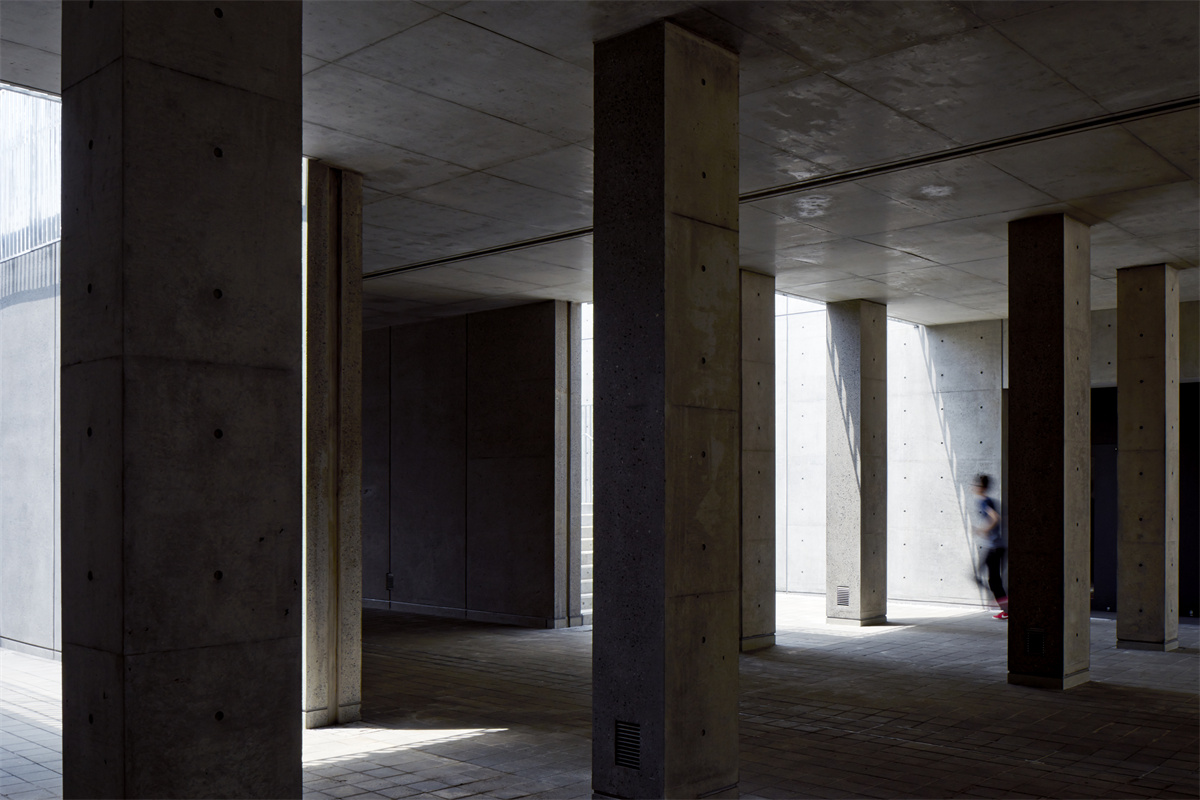
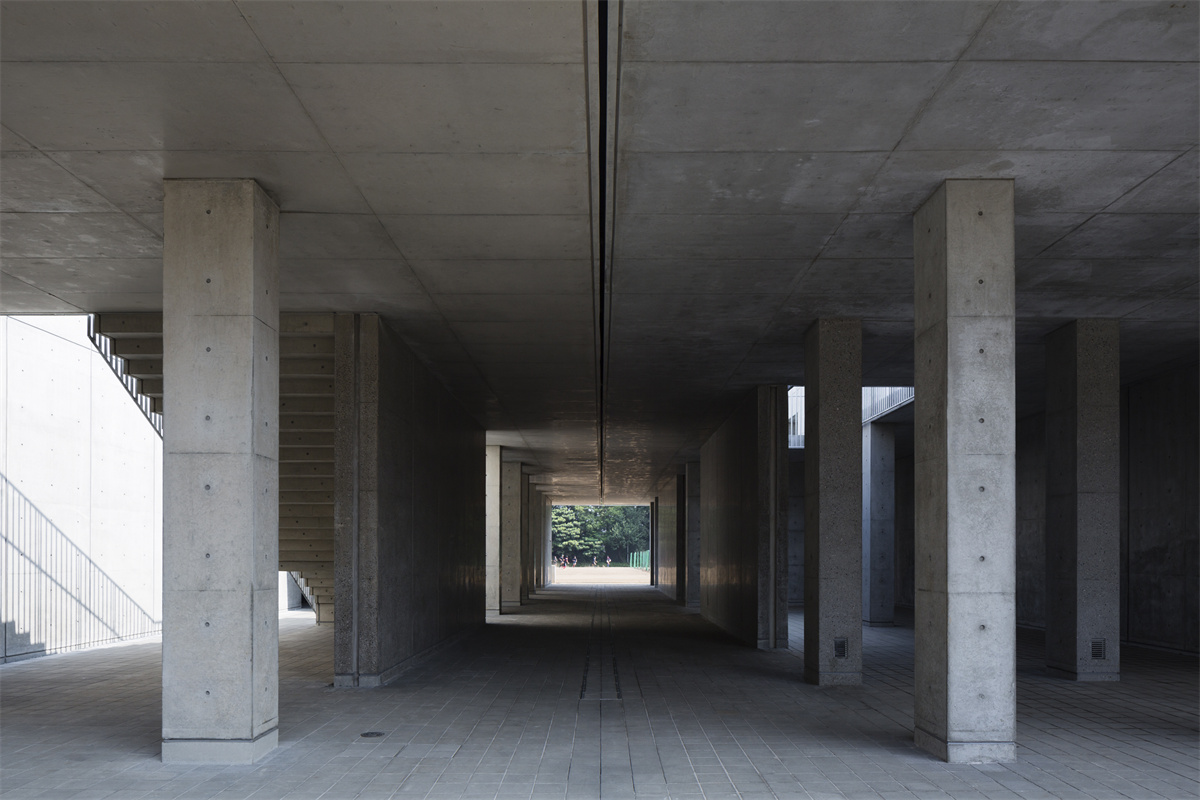
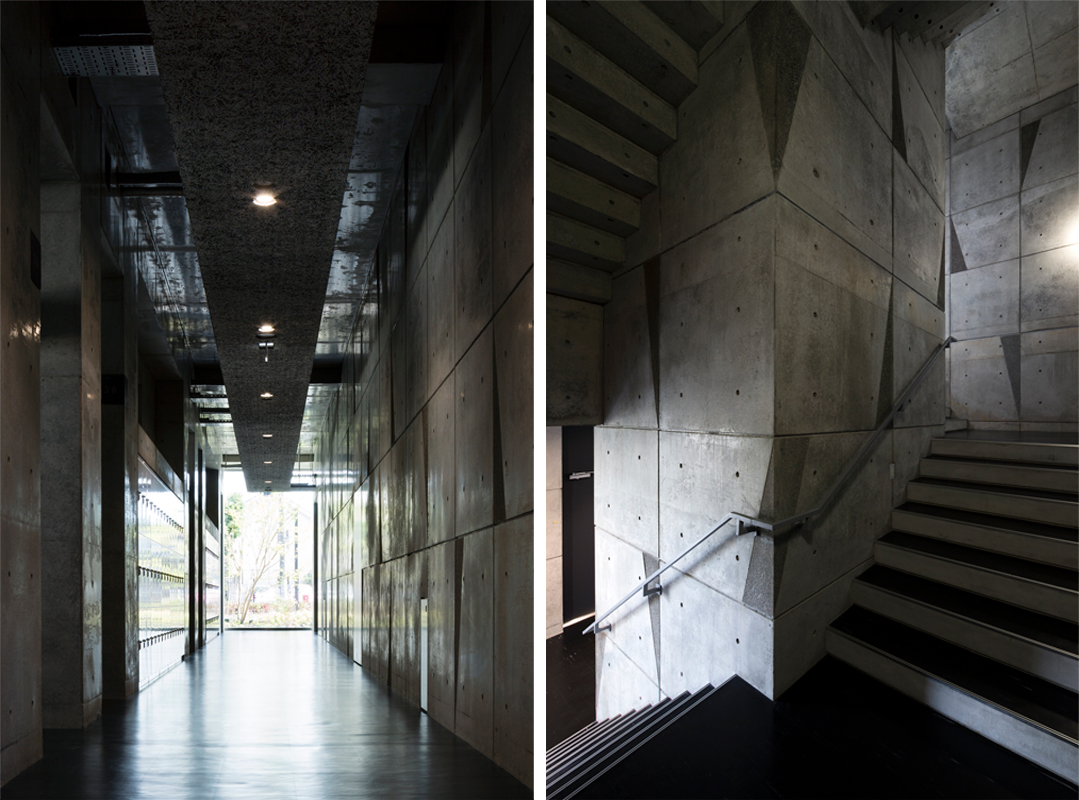
声学、设计、结构和设备的整合
礼堂用于年级集会、典礼、演讲会、戏剧、演奏会和吹奏乐队排练等各种活动,这些活动对音响、照明和空调性能的要求存在较大差异。因此,我们将混凝土墙和天花板分割成许多边长为1500毫米的正方形,并在角上设置了三角形的开口。除吸音外,开口部分还具有通过内部双层墙壁形成漫反射从而延迟回声的声学效果。此外,还可用作通风口和安装照明器具及消防设备的开口,其内部可作为维修空间使用。
The auditorium (music hall) is used for various activities, including student body assemblies, presentations, ceremonies, lectures, plays, concerts, and practice sessions, with each use case requiring different acoustic, lighting, and air conditioning requirements. The concrete walls and ceiling are divided into 1500mm square sections, or panels, each with an open, triangular-shaped corner. These openings serve three purposes: to absorb and diffuse sound waves (via inner double walls), facilitate air venting, and allow for maintenance and access to lighting, firefighting, and acoustics equipment.
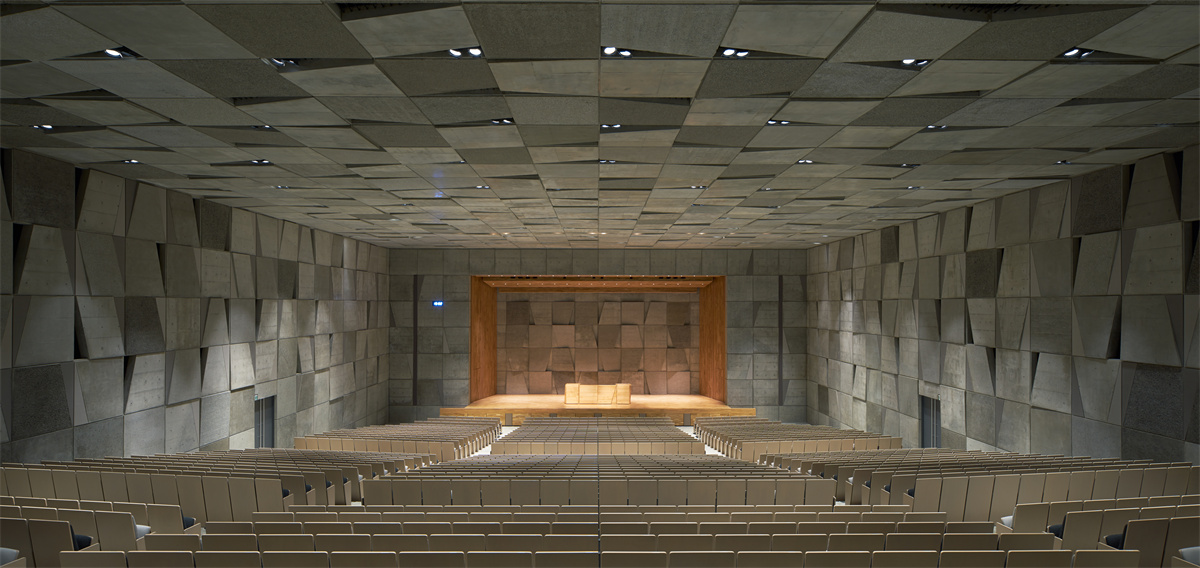
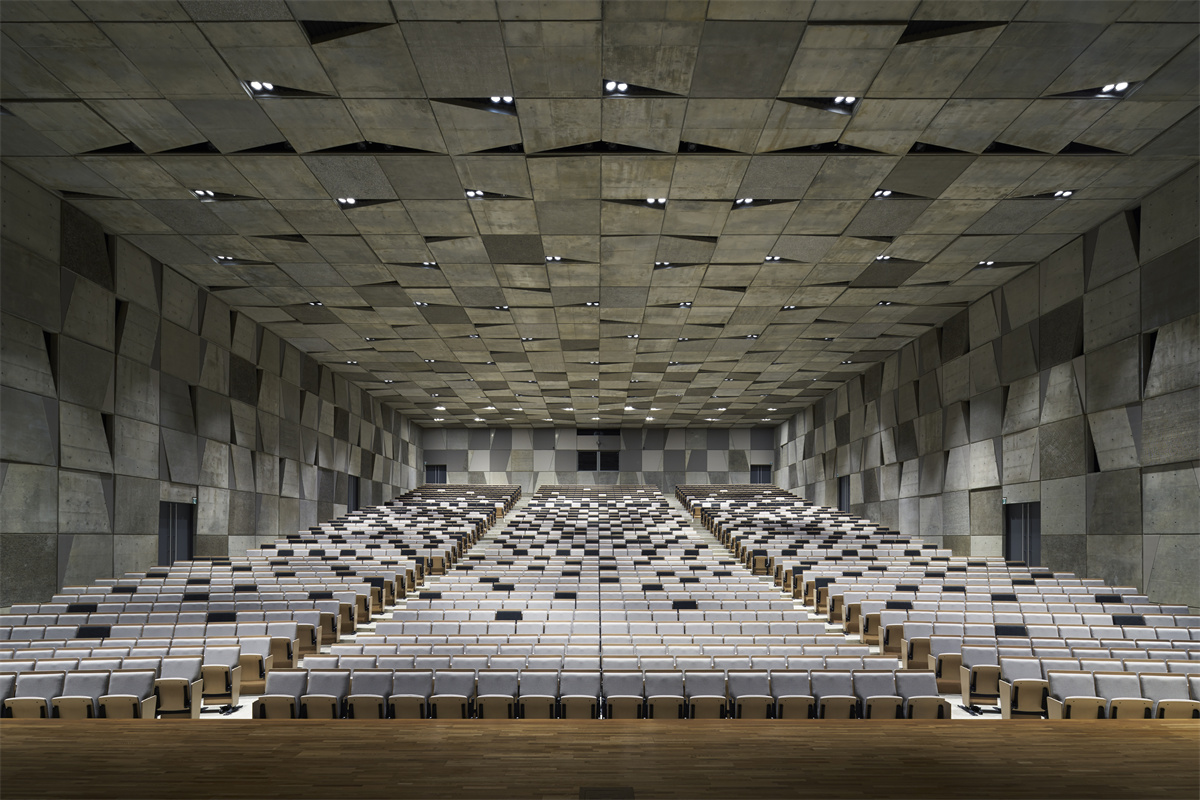
为了实现理想的声学效果,被分割成许多边长为1500毫米正方形的内部主体各面均采用了不同的倾斜度和饰面工艺。饰面有抛光面、荔枝面喷射、喷砂、抓纹等多达十几种,并根据模拟确定最佳排布方案。
The panel surfaces are slightly angled, and each comes with a different handcrafted surface finish. In all, more than 10 different types of finishes were employed, including 'polished', 'bush hammered', 'waterjetted', 'sandblasted' and 'scratched'. Extensive simulations were used to determine the ideal combination of these sections in order to suit the widest possible range of acoustic requirements, obviating the need to alter basic sound equipment settings.
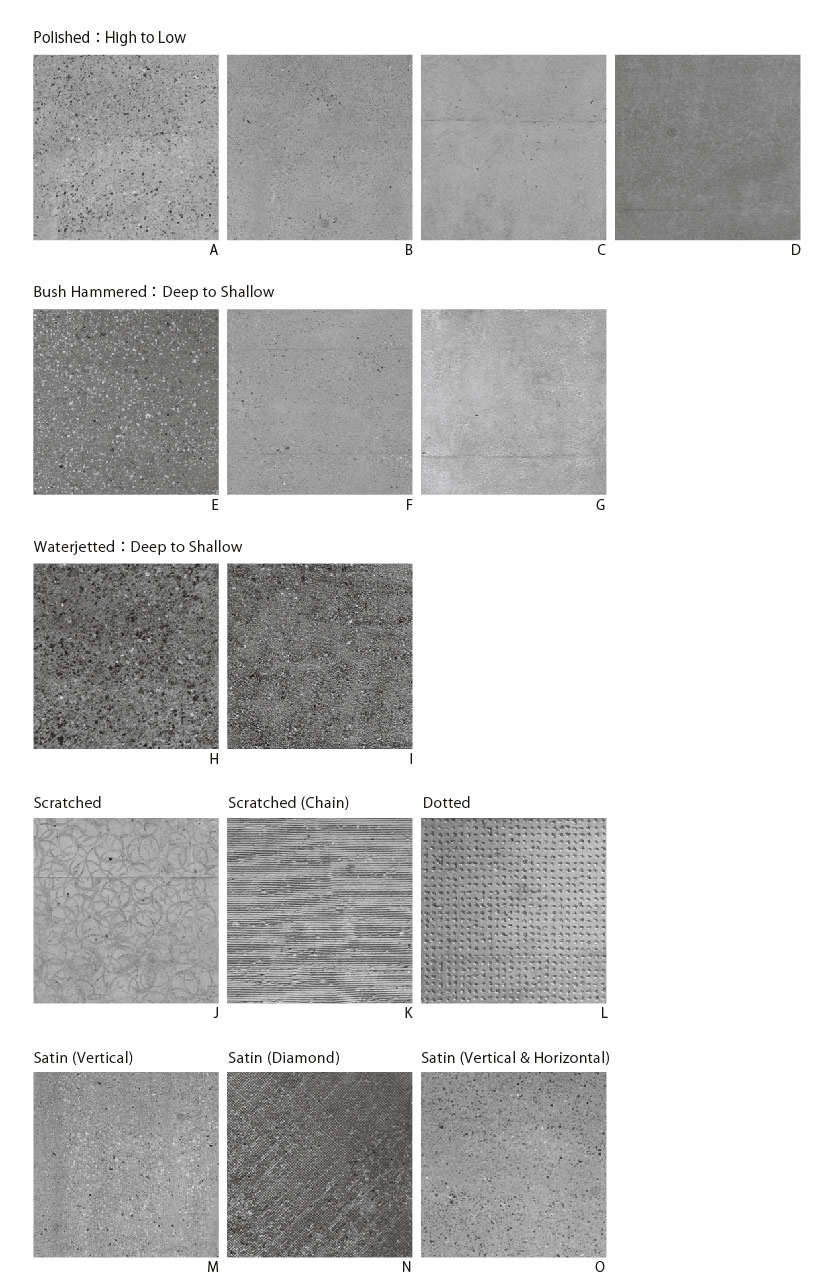
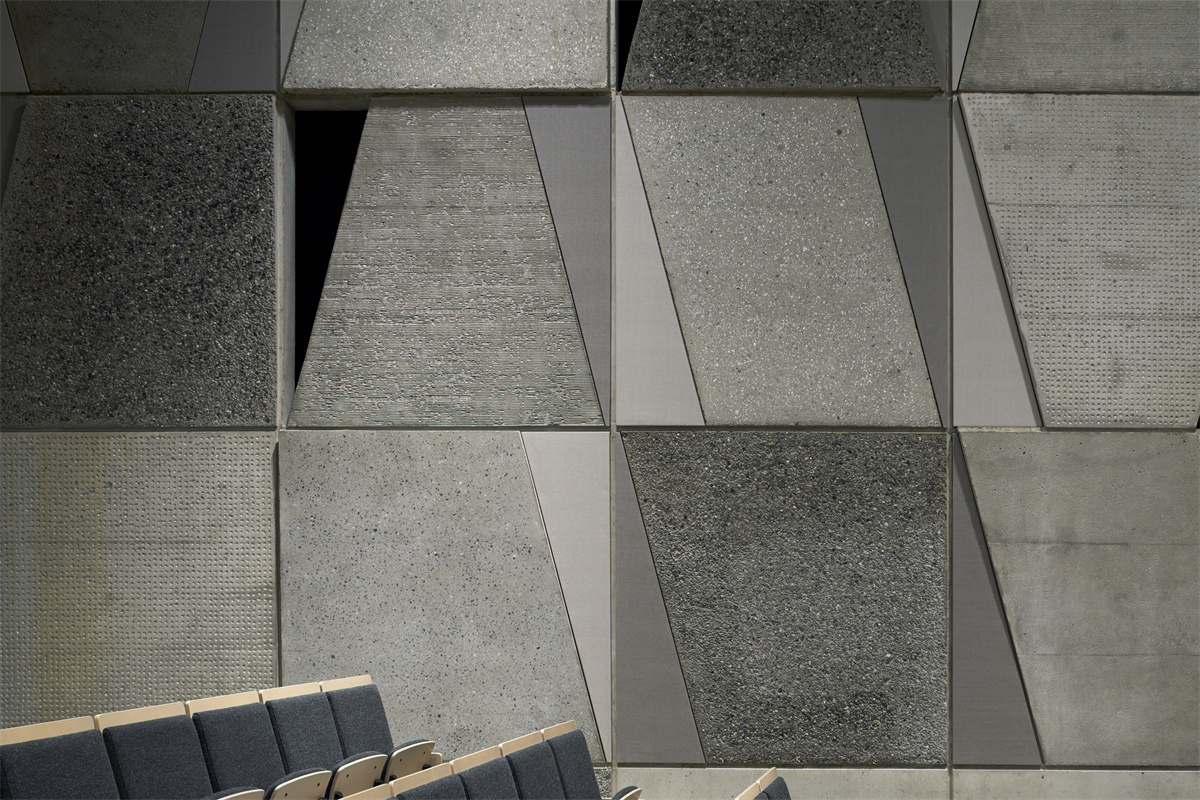
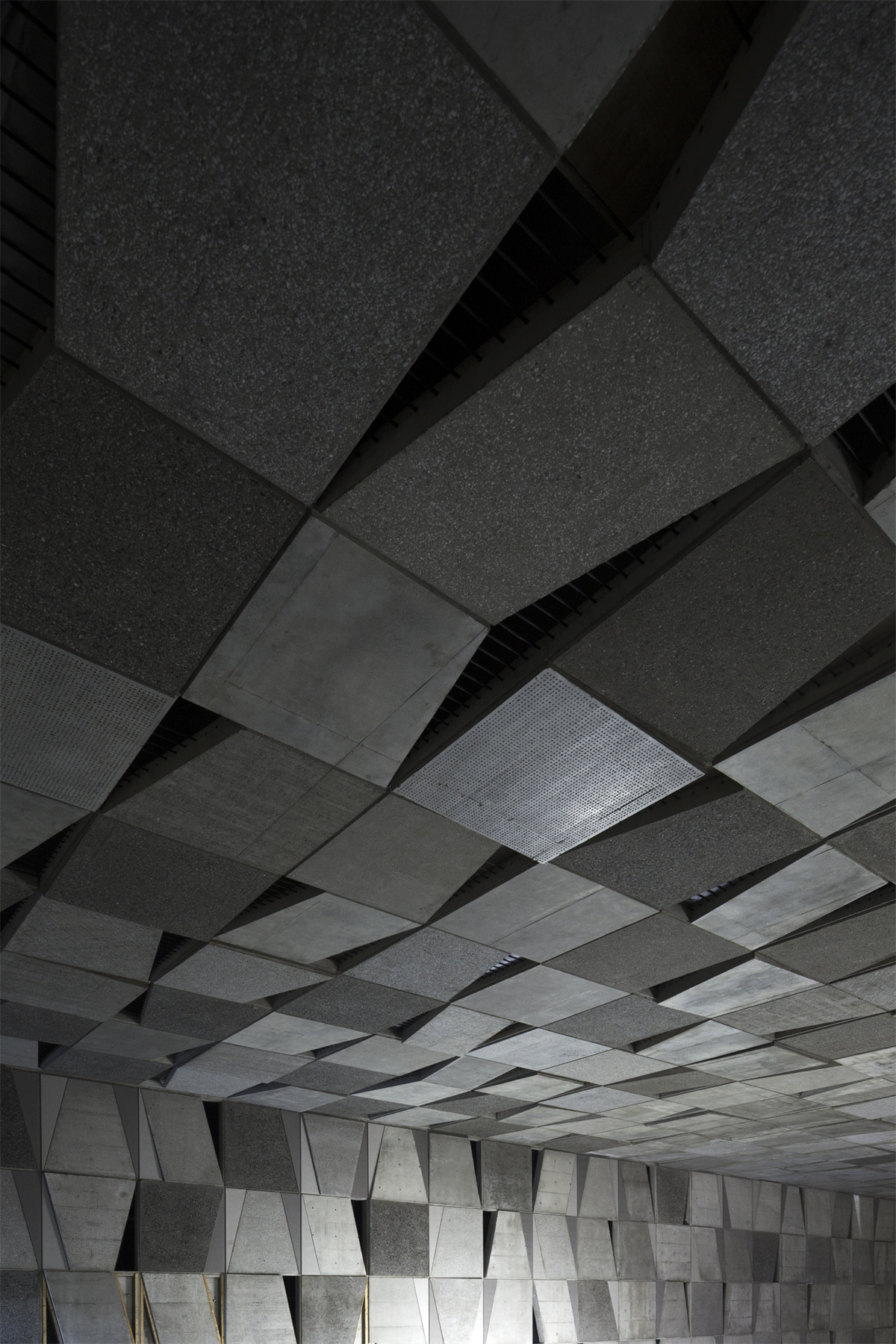
质朴的内装没有任何涂装或装饰,充分发挥材料优点的简致空间配置与日本传统的室内设计一脉相承,也有助于降低维护管理的成本。布置在混凝土箱中的观众席,所有的座位都享有最好的音响效果,并且可以感受高中礼堂特有的1500人的一体感。
The spartan interior is uncluttered, with no painted surfaces and no distracting decorative appointments. This feature is consistent with traditional Japanese-style interior design, and the singular use of concrete reduces the cost of upkeep. The seating area is designed to provide the best acoustic environment for each and every person in the audience, forming a sense of unity among the 1,500 high school students.
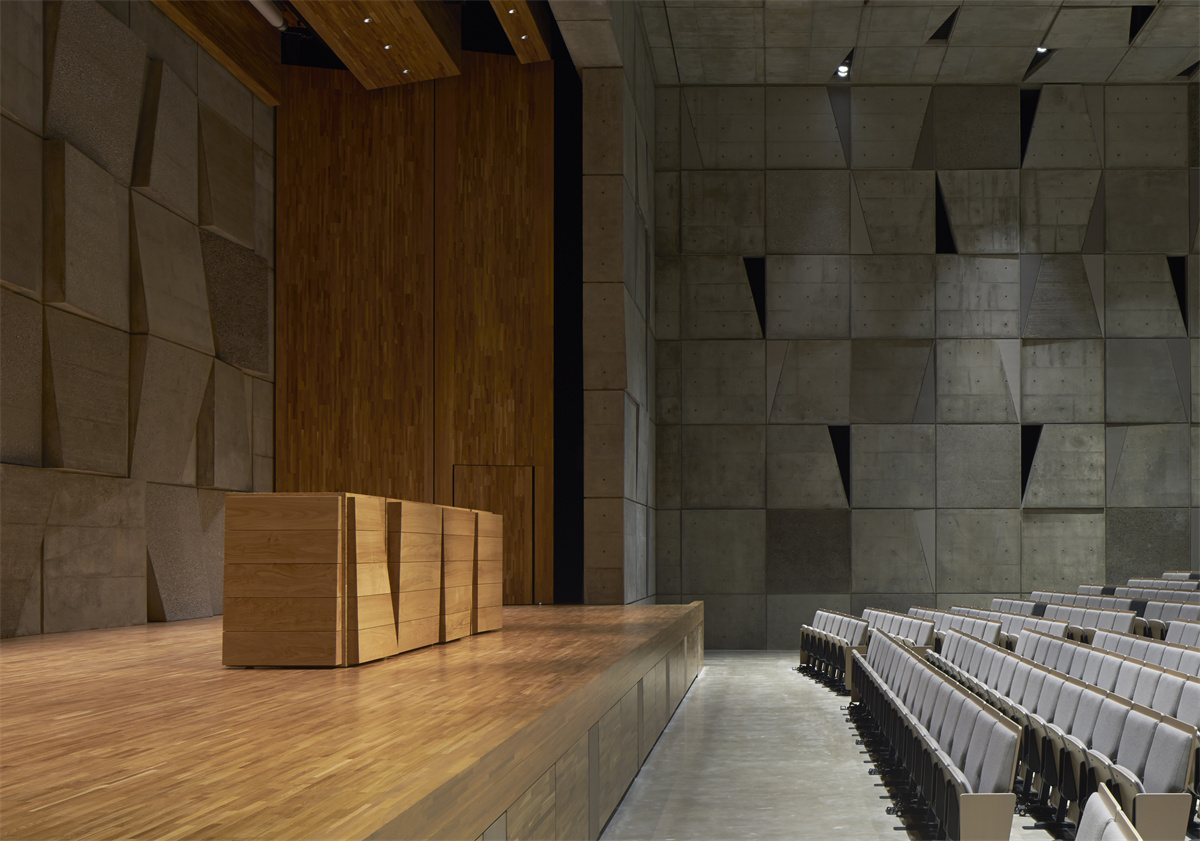


米开朗基罗精神的传承
置身于精心打造的礼堂内部,可以欣赏到混凝土的多种“表情”,感受到某种精神力量。设计负责人感言,米开朗基罗曾独自一人在西斯廷教堂搭建脚手架,完成了天顶画的绘制,希望这个礼堂可以注入同样的灵魂。混凝土浇筑后,又经过工匠们的手工打磨,完美营造出教堂般庄严肃穆的氛围。
The design and engineering aspects of the auditorium – especially the variegated panel arrangements and differences in the hue of the concrete -- lend a subtle, spiritual aspect to the overall interior design. The project’s chief Nikken Sekkei architect references the spirit of Michelangelo and the renowned Sistine Chapel illustrations in his vision for the facility. The craftsmanship put into finishing each concrete panel after casting (even the ceiling sections), evoke a chapel-like atmosphere of solemnity and strength for the students and faculty who make use of it.
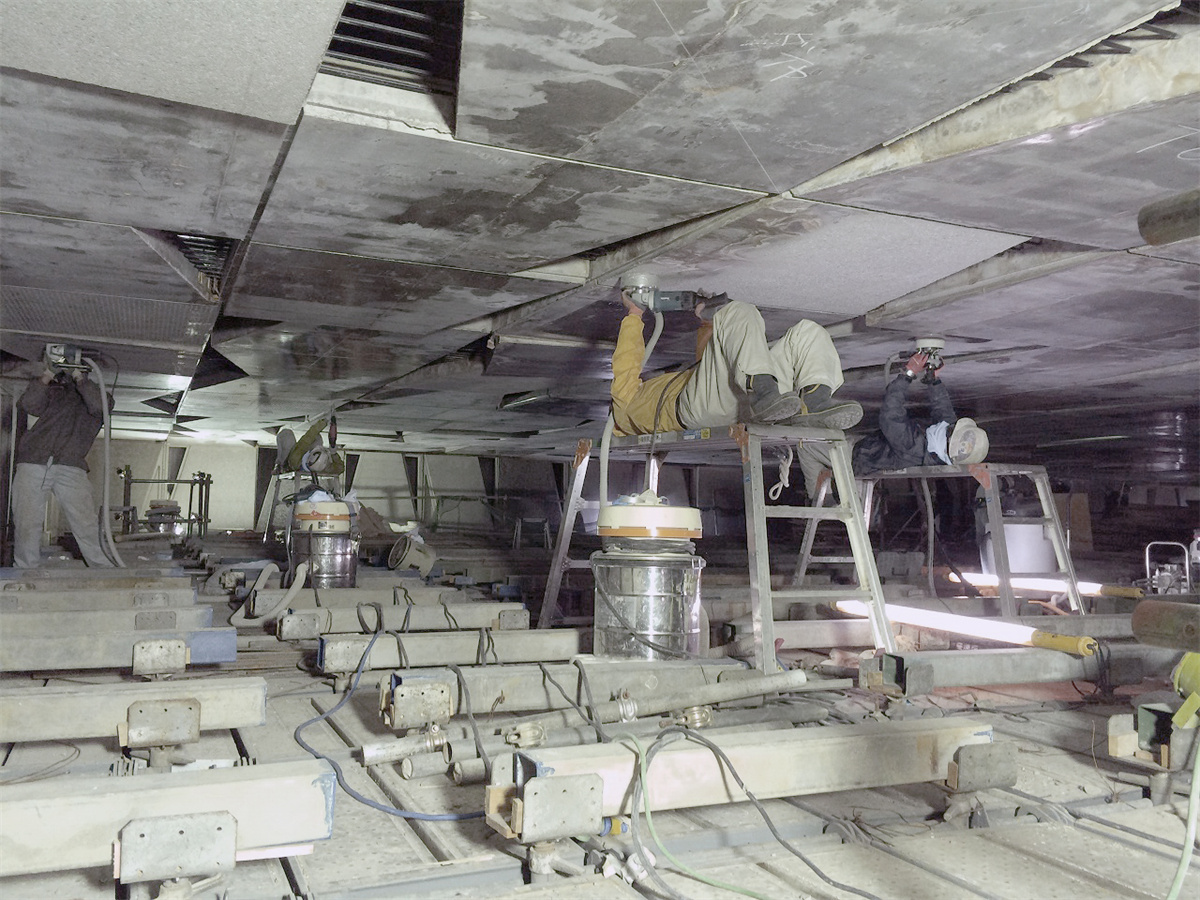
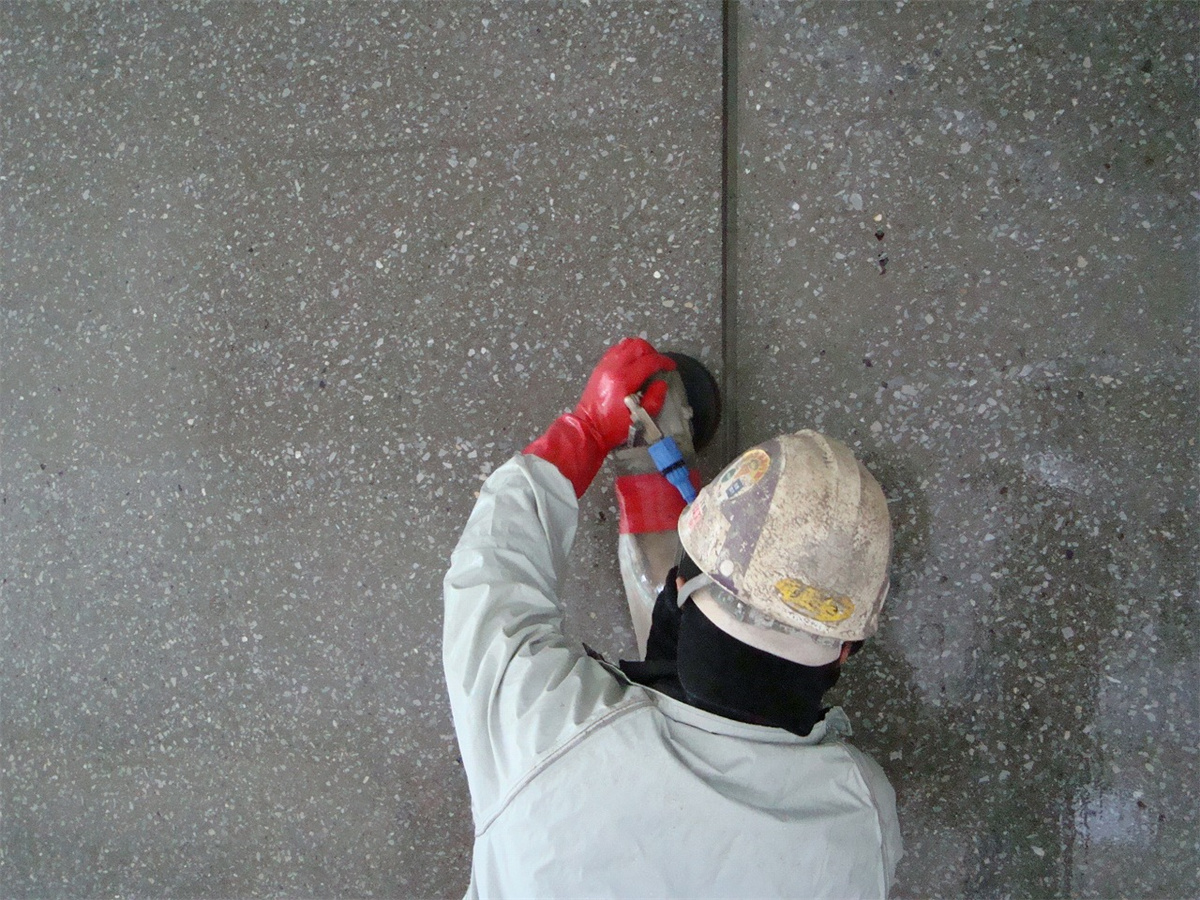

设计图纸 ▽
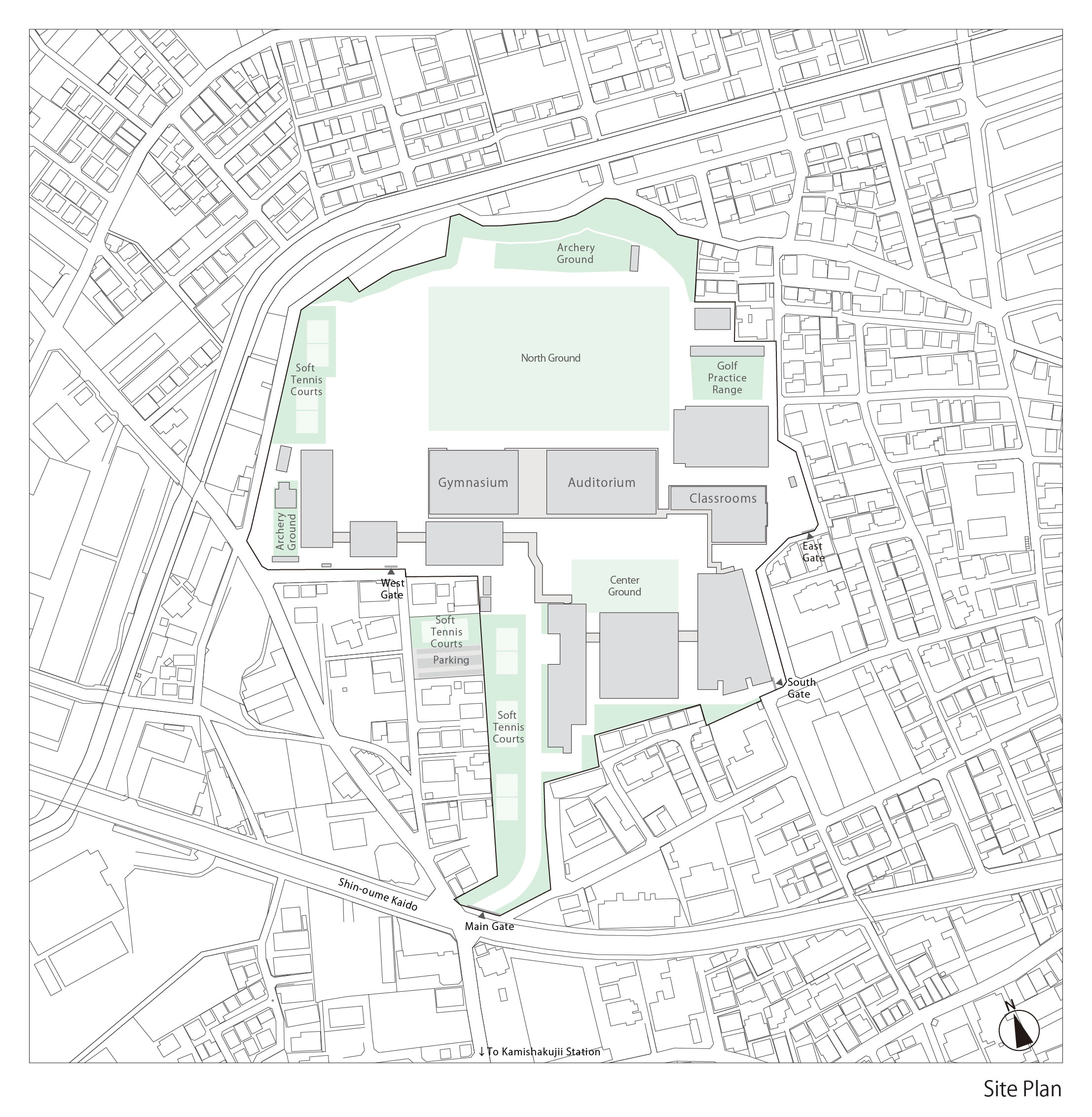

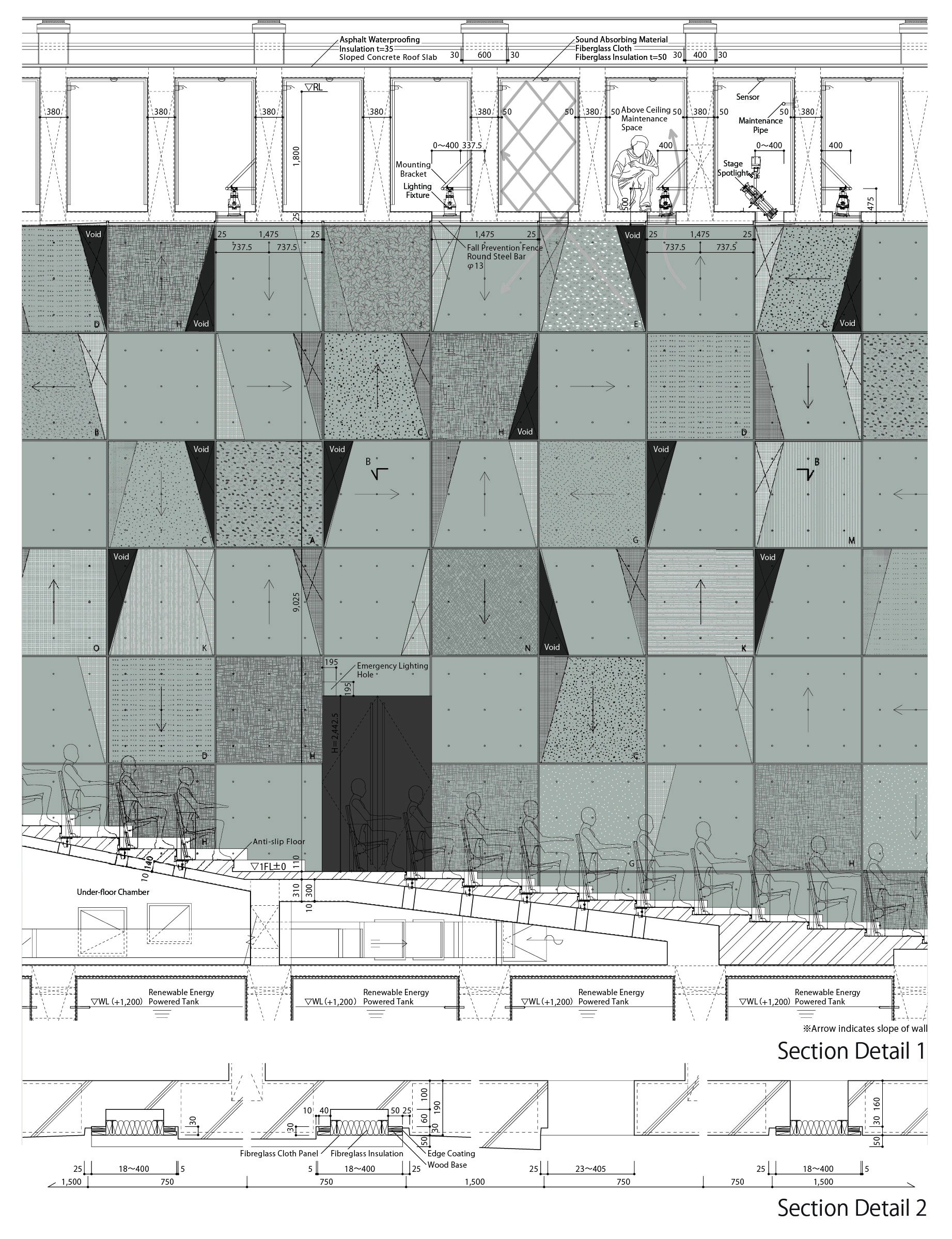
完整项目信息
项目名称:早稻田大学高等学院礼堂楼
项目用途:高校(教育设施)
项目位置:日本东京都练马区
用地面积:57558.34平方米
建筑面积:2412.52平方米
建筑层数:地上2层
檐口高度/最高高度:10.96米/14.21米
主体结构:钢筋混凝土结构、部分钢结构
竣工日期:2014年7月
项目业主:学校法人早稻田大学
主创设计:株式会社日建设计
主要业务范围:基本规划、基本设计、实施设计、监理
施工单位:东急建设株式会社
版权声明:本文由株式会社日建设计授权发布。欢迎转发,禁止以有方编辑版本转载。
投稿邮箱:media@archiposition.com
上一篇:福斯特事务所联合团队,赢得波兰新机场设计竞赛
下一篇:支撑与悬浮:武汉高科医疗器械先进制造园共享客厅 / UAO瑞拓设计