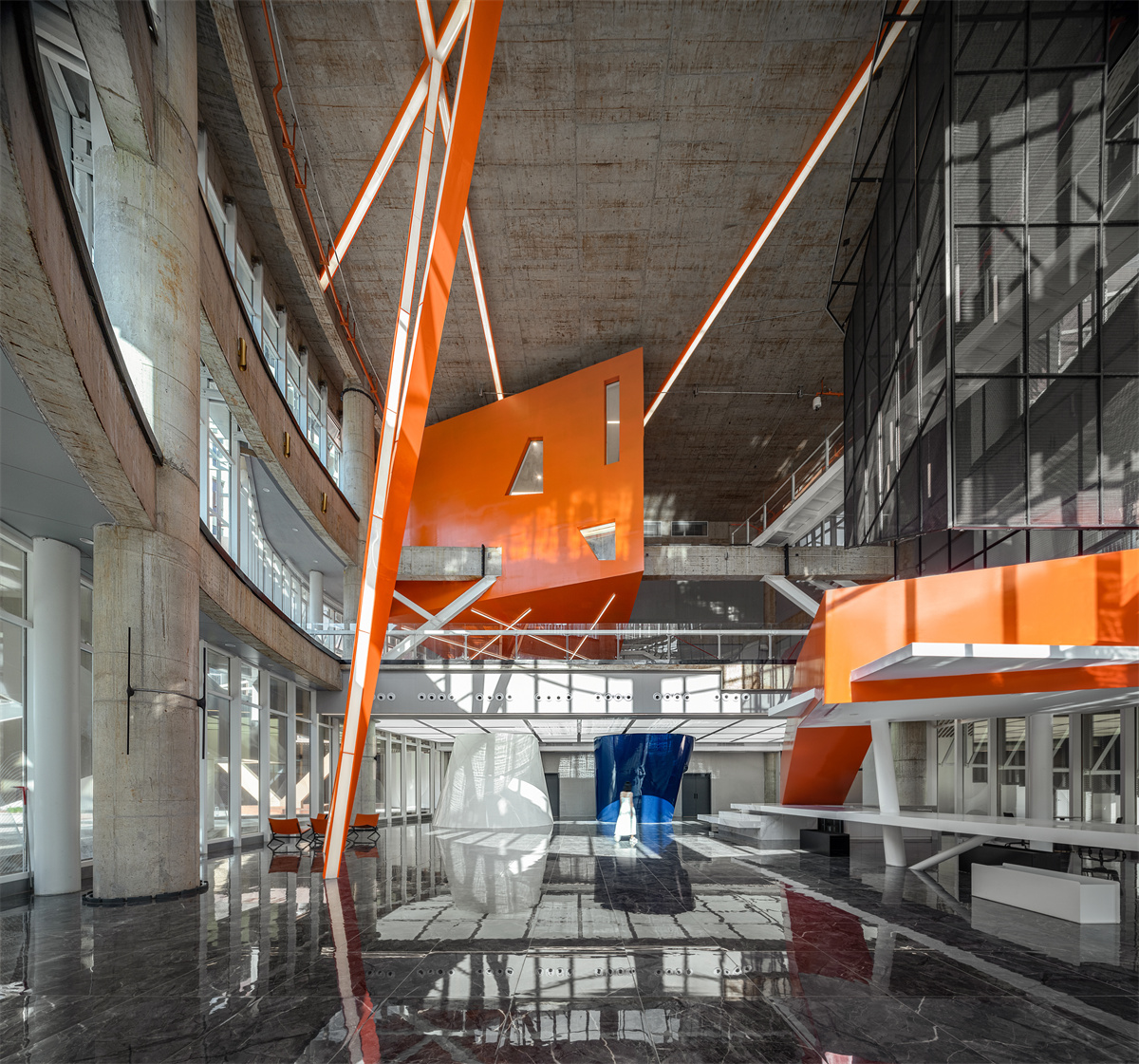
设计单位 UAO瑞拓设计
项目地点 湖北武汉
建成时间 2022年10月
建筑面积 919平方米
本文文字由设计单位提供。
项目位于武汉光谷一高新产业园内,主要作为园区的公共展厅和共享会客厅的功能空间。围绕这个建筑的体块都是高层、均质的办公空间,体现着生产最大化的、坪效最高的要求——类似勒·柯布西耶在《走向新建筑》里鼓吹的“居住的机器”的形态:方正的体量、密集的窗户、多米诺体系的无限延展——是重复而无趣的。好在建筑设计公司给予了这个展厅稍微不同的椭圆形外观,意图在方盒子体量群中植入一个异形,其内空也达到了9米。
The project is located in Wuhan Optics Valley High-tech Industrial Park, mainly used as a public exhibition hall and shared living room functional space in the park. The buildings surrounding this building are high-rise, homogeneous office spaces, reflecting the requirements for maximum production and maximum efficiency—similar to the form of the 'living machine' advocated by Le Corbusier in 'Towards a New Building', square volume, dense windows, and the infinite extension of the domino system—which is repetitive and uninteresting. Fortunately, the architectural design company gave this exhibition hall a slightly different oval appearance, intending to implant an alien shape in the square box volume group, and its inner space also reached a height of 9 meters.
▲ 项目视频 ©暴走熊
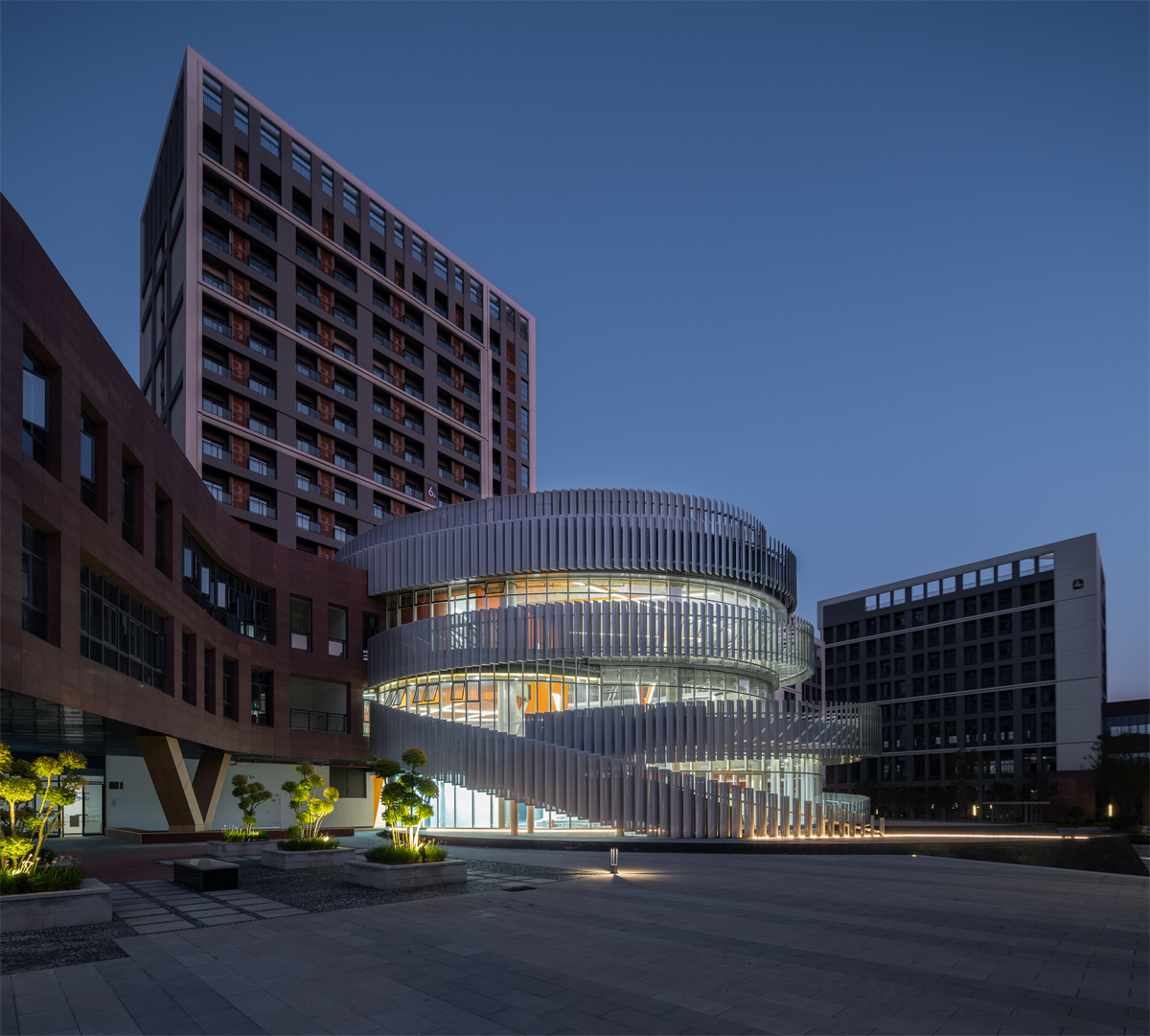
设计掌握了一个度,并没有把所有空间功能填满,而是依托这个半毛坯的空间,为后面的一些不确定功能打一个基底。随着时间的推移,未来这里拥有更多的可能性,空间需具有可变、拓展的可能。
The design masters a degree: it does not fill all the space functions; Instead, relying on this semi-blank space, it lays a foundation for some uncertain functions behind. With the passage of time, there are more possibilities here in the future, making the space variable and expandable.

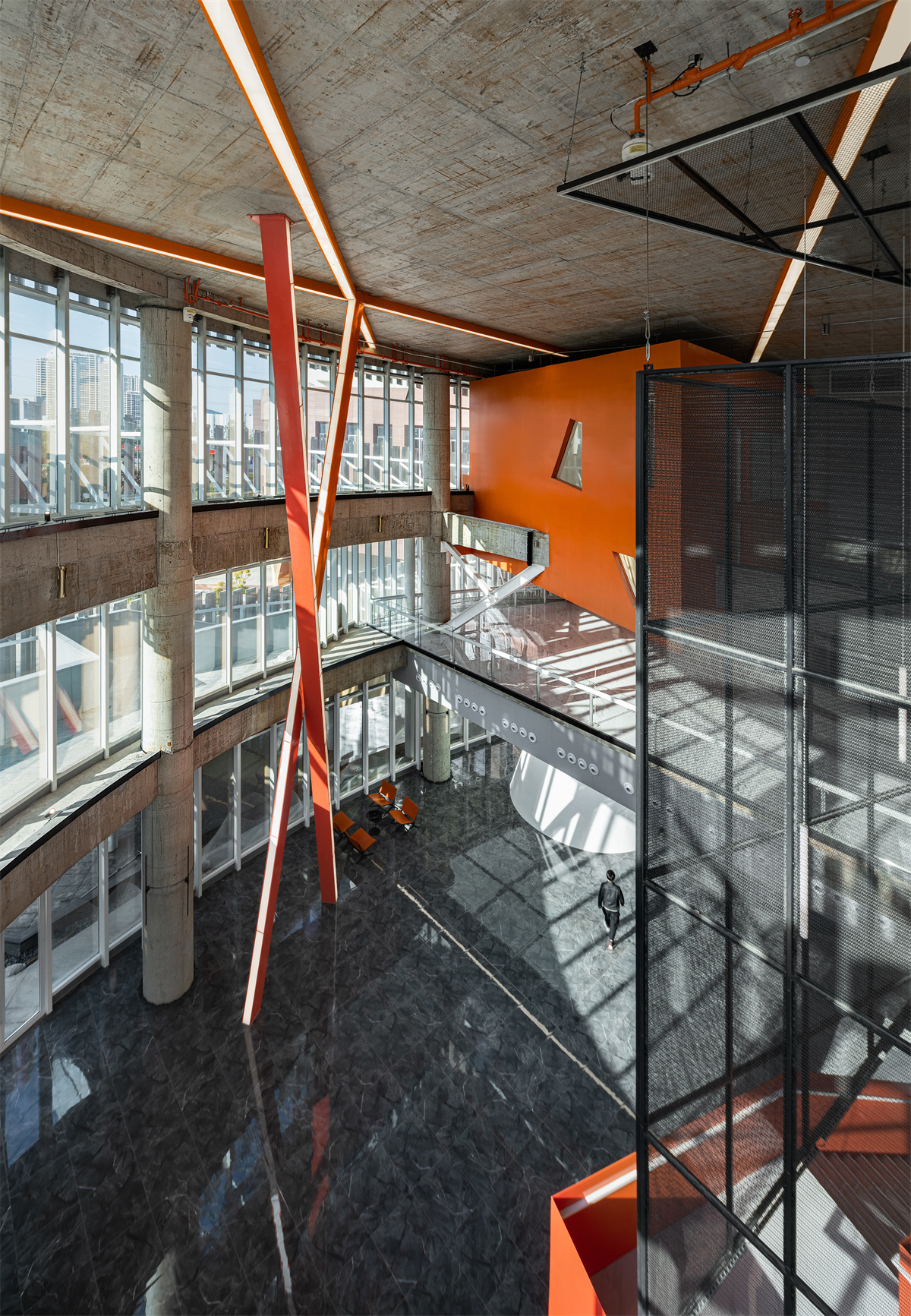
这个项目功能不那么具体,空间又很空旷,有点像现今大家被无聊视频包围的生活,无趣而空洞。这让我想到了马列维奇对于至上主义的宣言:“客观世界的视觉现象本身是毫无意义的,有意义的东西是情感,而有意义的情感又是与唤起这种情感的环境毫不相干的。”这种情感至上的观点,是创造性艺术所追求的。
The function is not so specific, and the space is very empty, a bit like the life of everyone surrounded by boring videos such as TikTok today, boring and empty. This reminds me of Malevich's manifesto of supremacism: 'The visual phenomena of the objective world are meaningless in themselves, meaningful things are emotions, and meaningful emotions have nothing to do with the environment in which they evoke.' This kind of emotional supremacy is the pursuit of creative art.
身处这个空间的情感是什么呢?我觉得是一种“向上”的情绪:原始的两层楼板空间,在内部交通上并不直接连通,我觉得应该有一种手段能连通,让人能到达、能探究身在高处的感觉。而当身在高处时,又是那种“悬浮感”最让人着迷。
What is the emotion of being in this space? I think it's an 'upward' mood: the primitive two-story space, which is not directly connected to internal traffic, should have a means for people to reach, connect, and explore the feeling of being on a high place. And being in a high place, it is that 'sense of levitation' that is most fascinating.
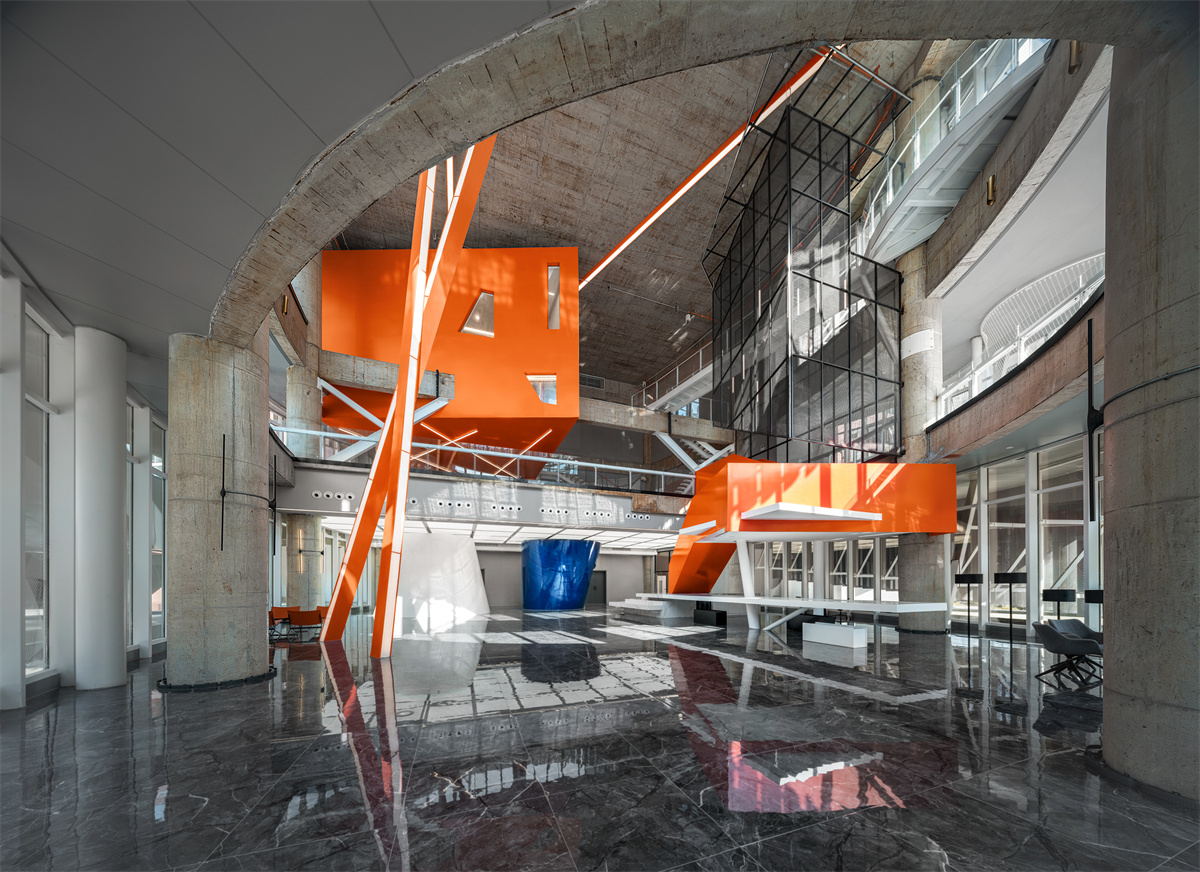

功能上联系一层二层的折板楼梯,成为这个空间中向上情绪的直接表达,从顶板悬挂下来的金属网将楼梯的体量立体化表达出来。在二层和三层中间再植入一个会议功能的盒子,巧妙的结构斜撑,让这个盒子如同悬浮在空中。但是二层并不是终点,继续踏上沿墙的悬挑楼梯走向三层的围廊,一段桥梁横架在高空之上。
Functionally, it is linked to the folded plate staircase on the first and second floors, which becomes a direct expression of the upward mood in this space, and the metal mesh suspended from the top plate expresses the volume of the staircase in three dimensions. In the middle of the second and third floors, a conference function box is implanted, and the clever structure is braced, making the box seem to be suspended in the air. But the second floor is not the end, continue to walk along the cantilevered staircase along the wall to the third floor of the corridor, a section of bridge crossed above the sky.
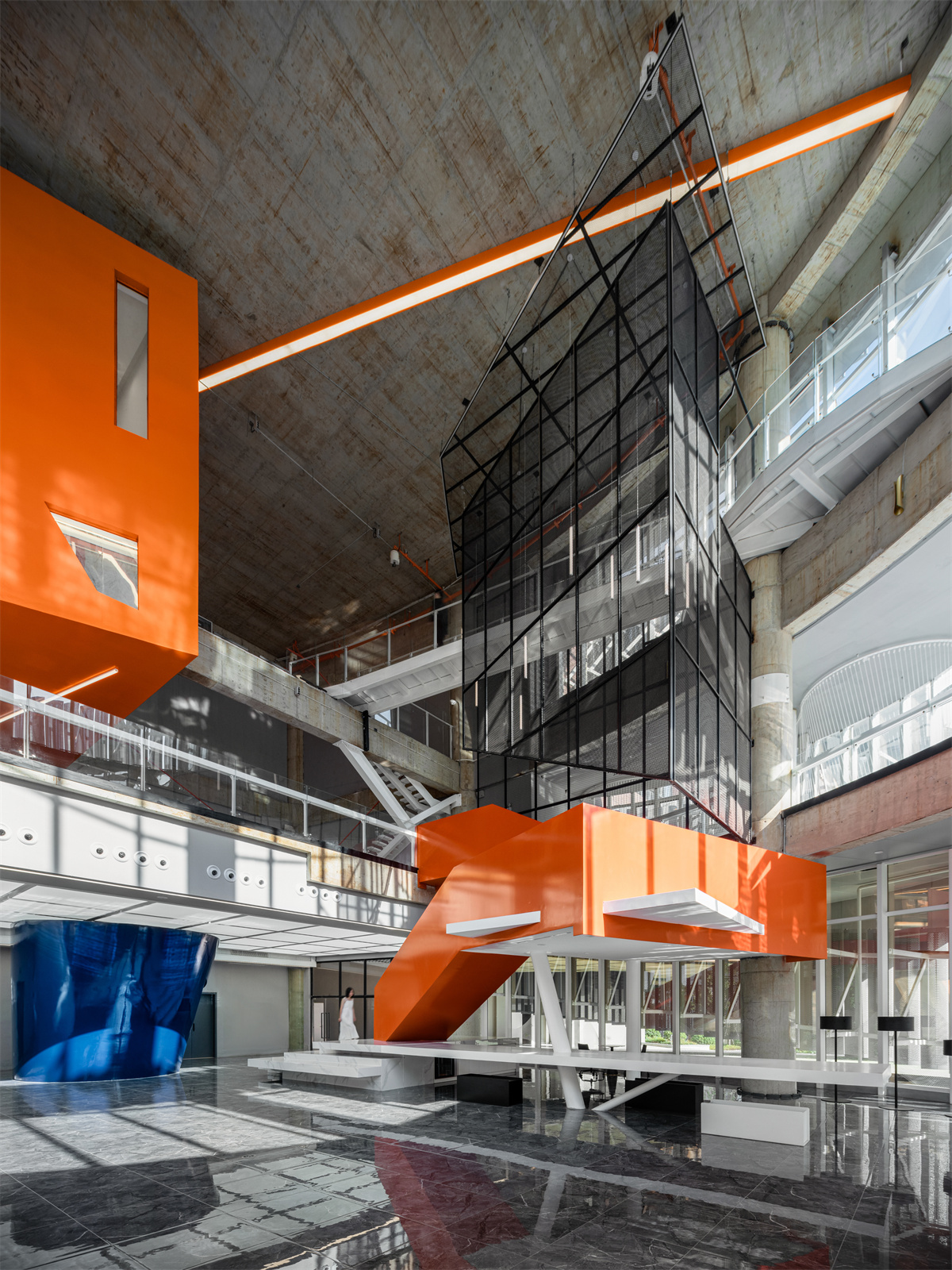
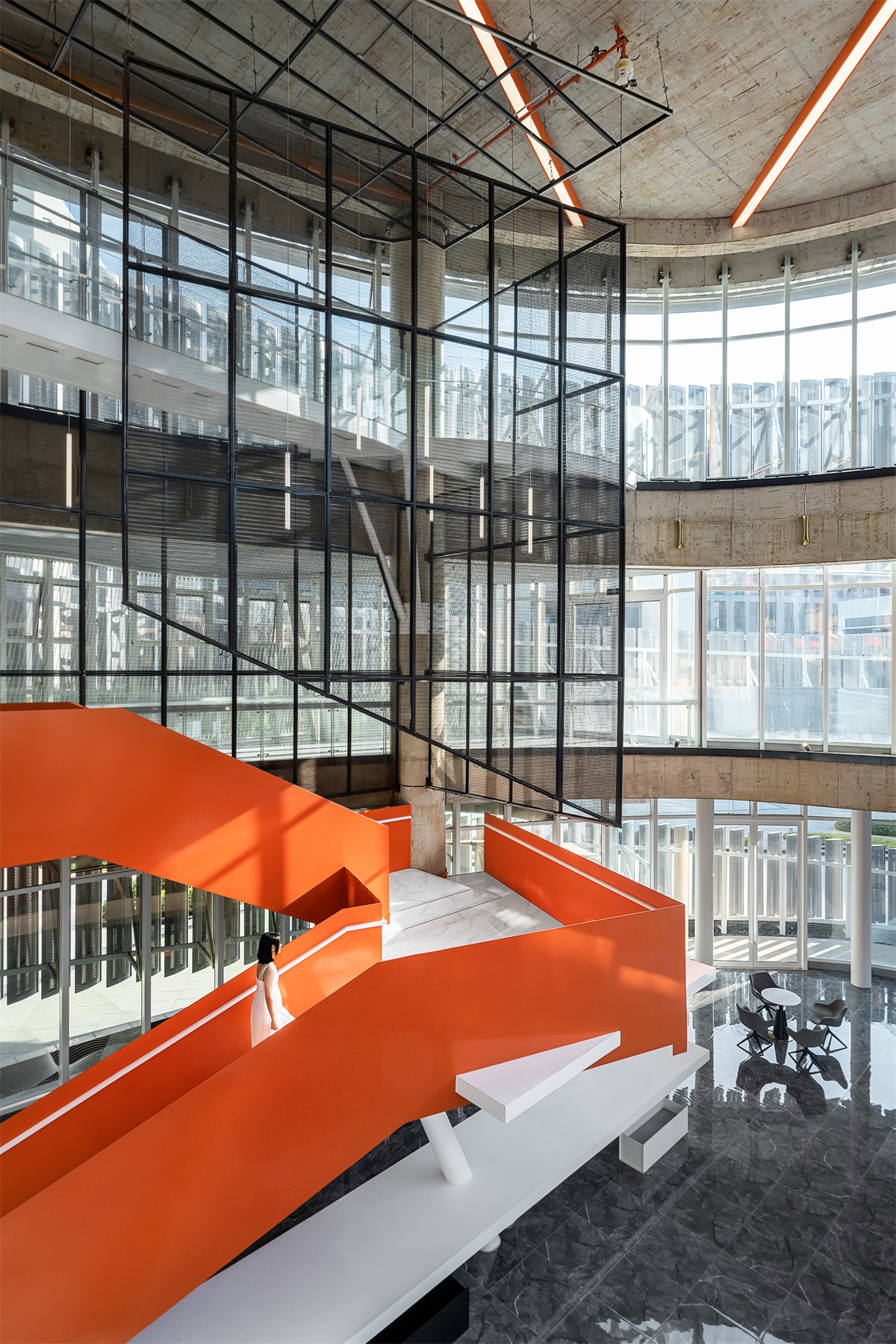
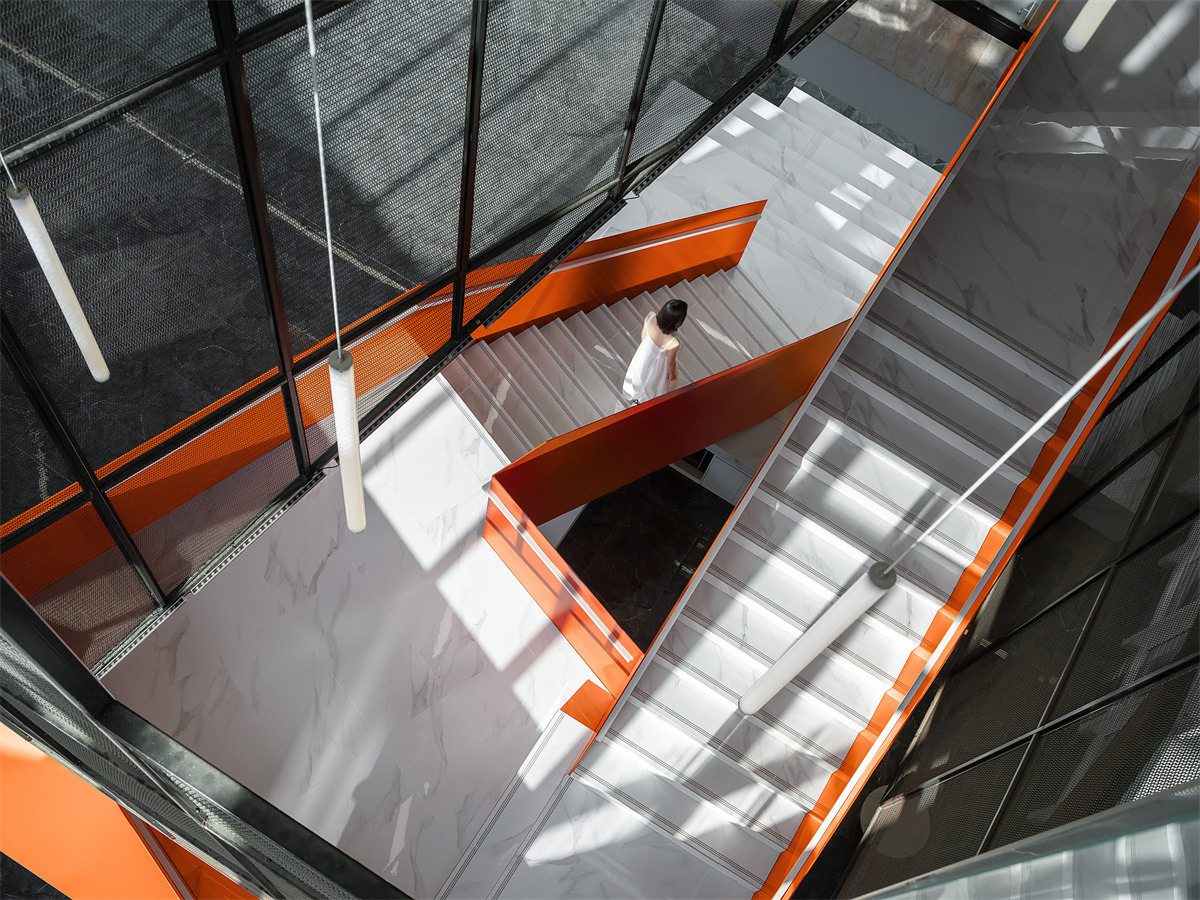
我在设计时感觉在楼板和地板之间缺少一些呼应,随着对概念草图的否定又否定,却偶然得来一个联系——“天”与“地”之间的的X形。那就把这个无功能的X形给予这个空间吧,它成了神来之笔,一瞬间让空间灵动起来,同时它也成为了丈量这个内空的一个“尺度”。
Between the floor and the floor, it feels like some echo is missing; My negation and negation of the conceptual sketch coincided with a connection - the X-shape of 'heaven' and 'earth'. Well, give this non-functional X-shape to this space - it is a divine pen, which makes the space move in an instant, and it also becomes a 'scale' to measure this empty height.

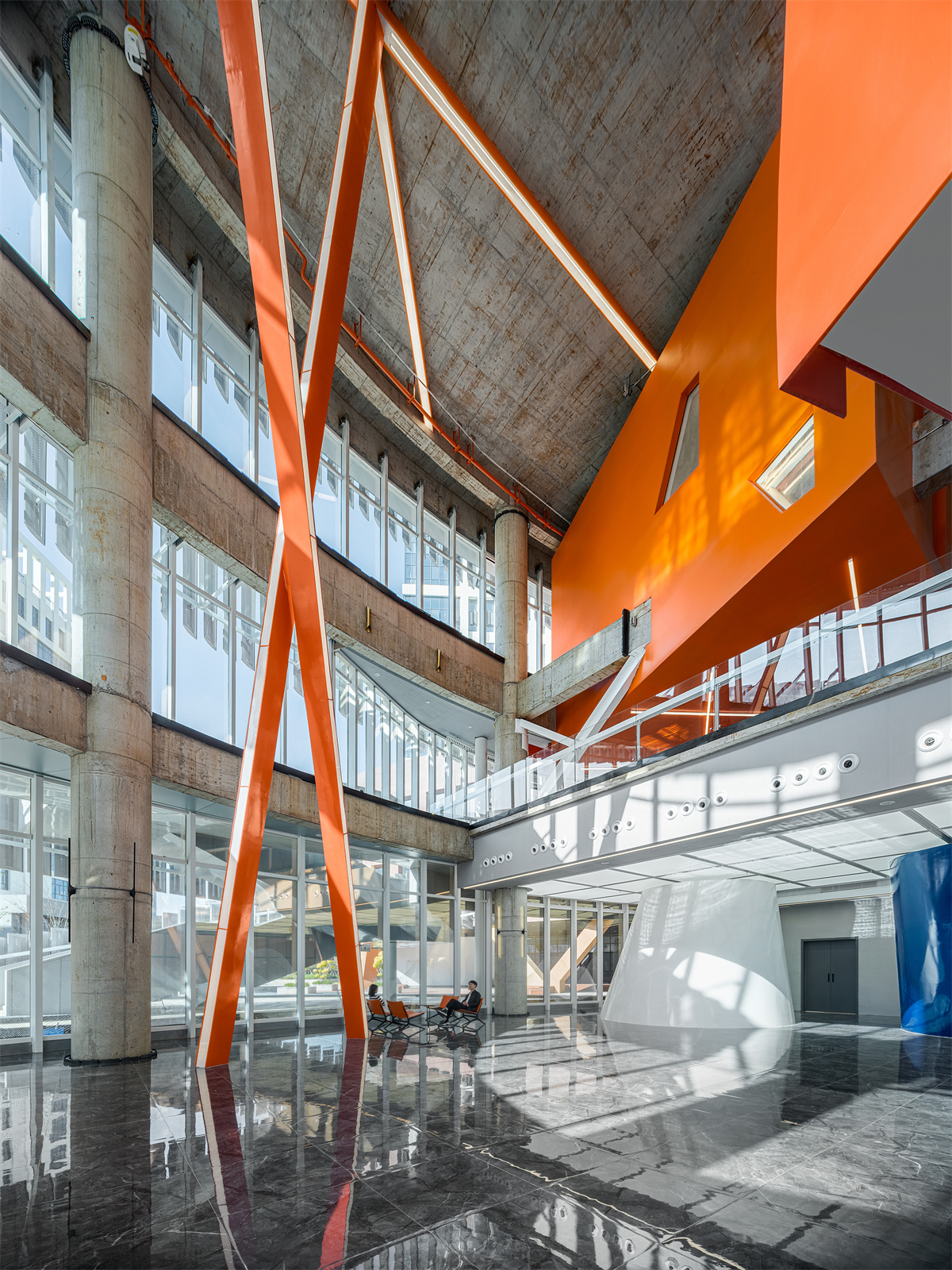

新的植入元素,其主题色是橙色:会议悬浮盒子、楼梯、扶手等都被赋予橙色,它们与我们刻意保留的原始混凝土梁板柱形成了鲜明的新旧、质感、颜色的对比。
The new implant, the accent color is orange: the meeting floating box, stairs, handrails, etc. are given orange, which forms a sharp contrast between the old and the new, the contrast of texture and color with the original concrete beams and slabs that we deliberately preserve.
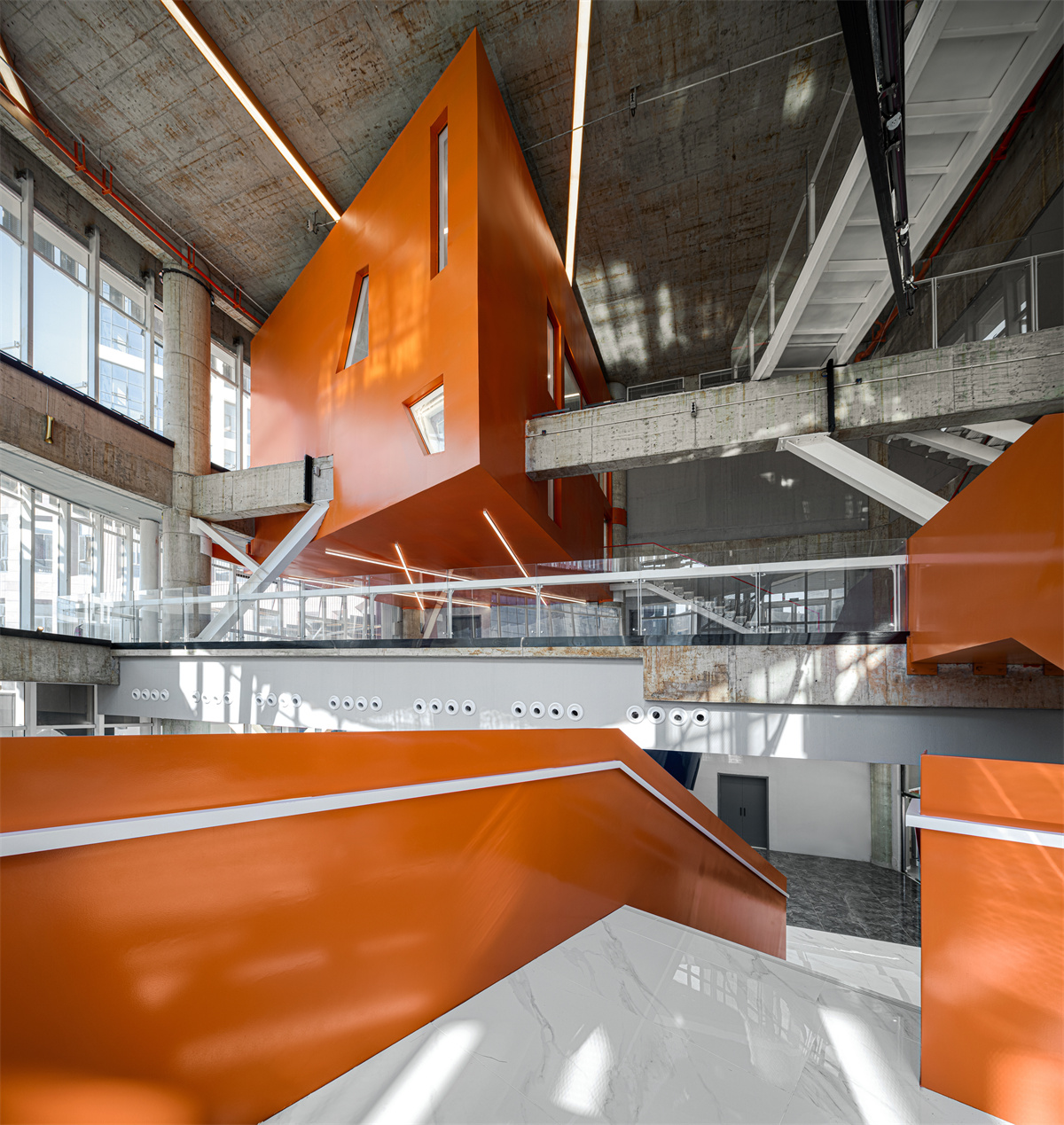

一层的两个锥形的圆筒,一个白色,一个克莱因蓝,看似支撑起二层的楼板,其实只是空间对比的游戏。而比起对比,空间游走和对望的游戏更有意思,也是我们刻意为之的设计:从建筑内部各处可停留的平台互相对望,如山之重峦叠嶂。
Two conical cylinders, one white and one Klein blue, seem to support the floor slab of the second floor, but in fact it is just a game of spatial contrast. The game of space wandering and looking at each other is more interesting and deliberate than the comparison: from everywhere to stop at the platform to look at each other, like mountains and mountains.
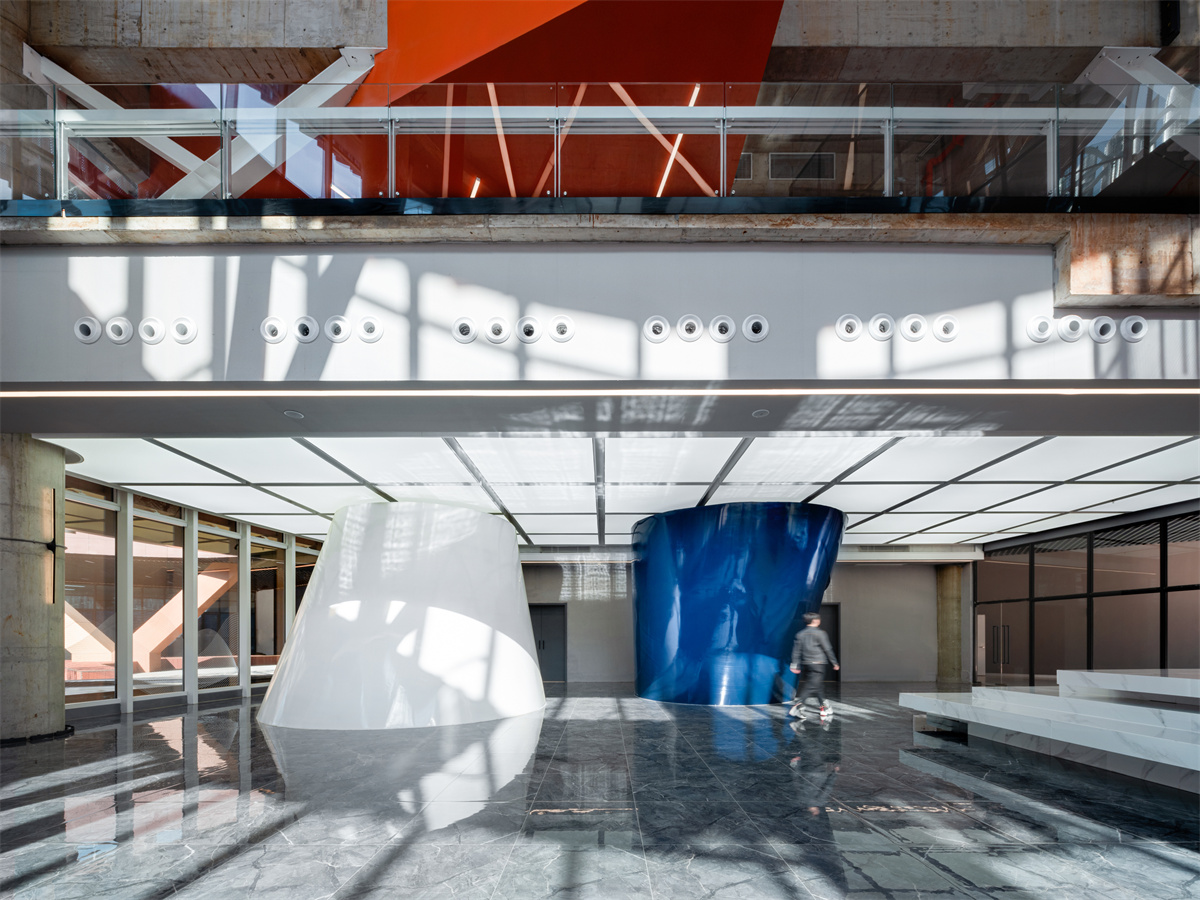
当所有的线条、颜色、体块自由地组合起来,体现出斜线与穿插的特征,从而给人带来不稳定的趋势,这一切顺势向彼得·埃森曼的“解构主义”致敬,也算是把“至上主义”的理念向建筑空间的“物化”走得更近一步。
When all lines, colors, and volumes are freely combined, reflecting the characteristics of diagonal lines and intersperses, thus bringing about an unstable trend, it pays homage to Peter Eisenmann's 'deconstructionism'. It can also be regarded as taking 'supremacy' to the 'materialization' of architectural space.
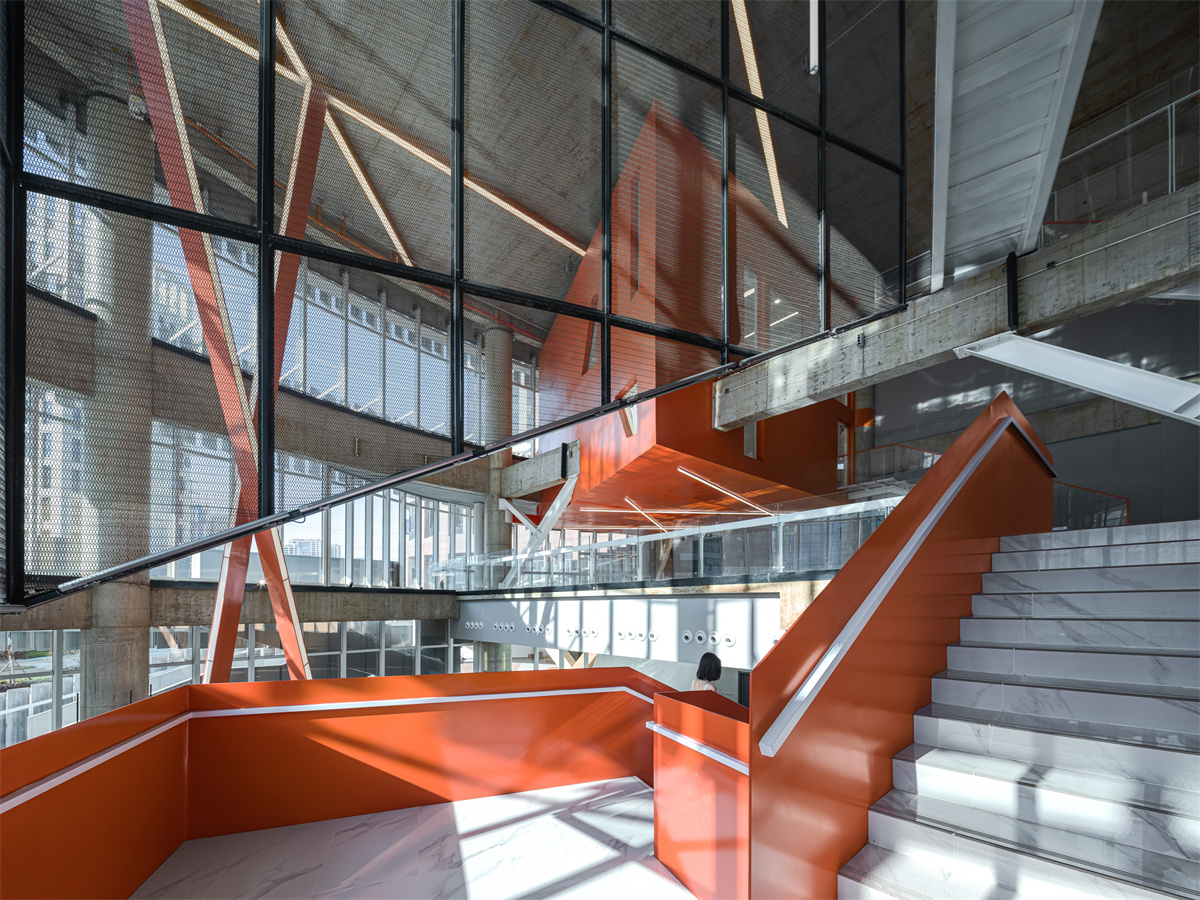
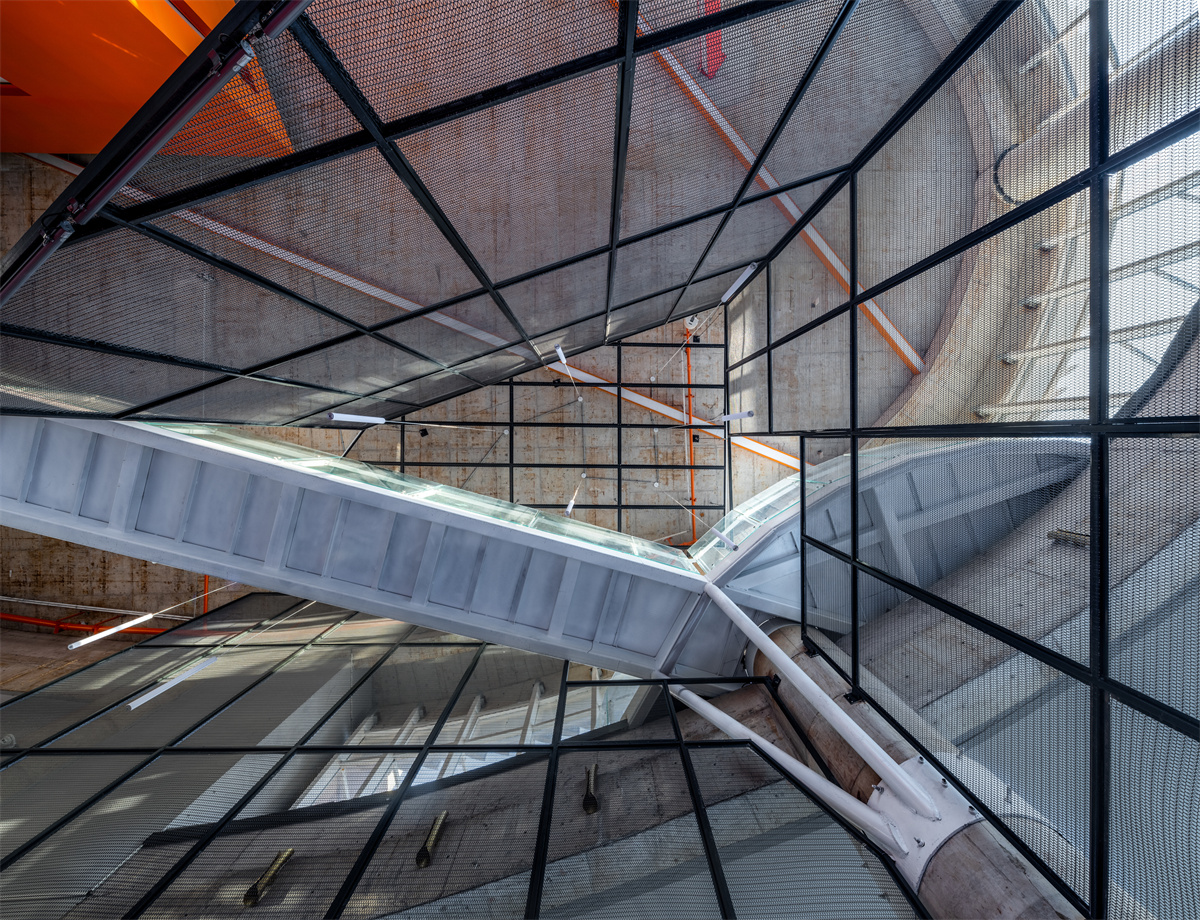
空间,只是表象;情绪,才是关键。
Space is just appearance; Emotions are the key.
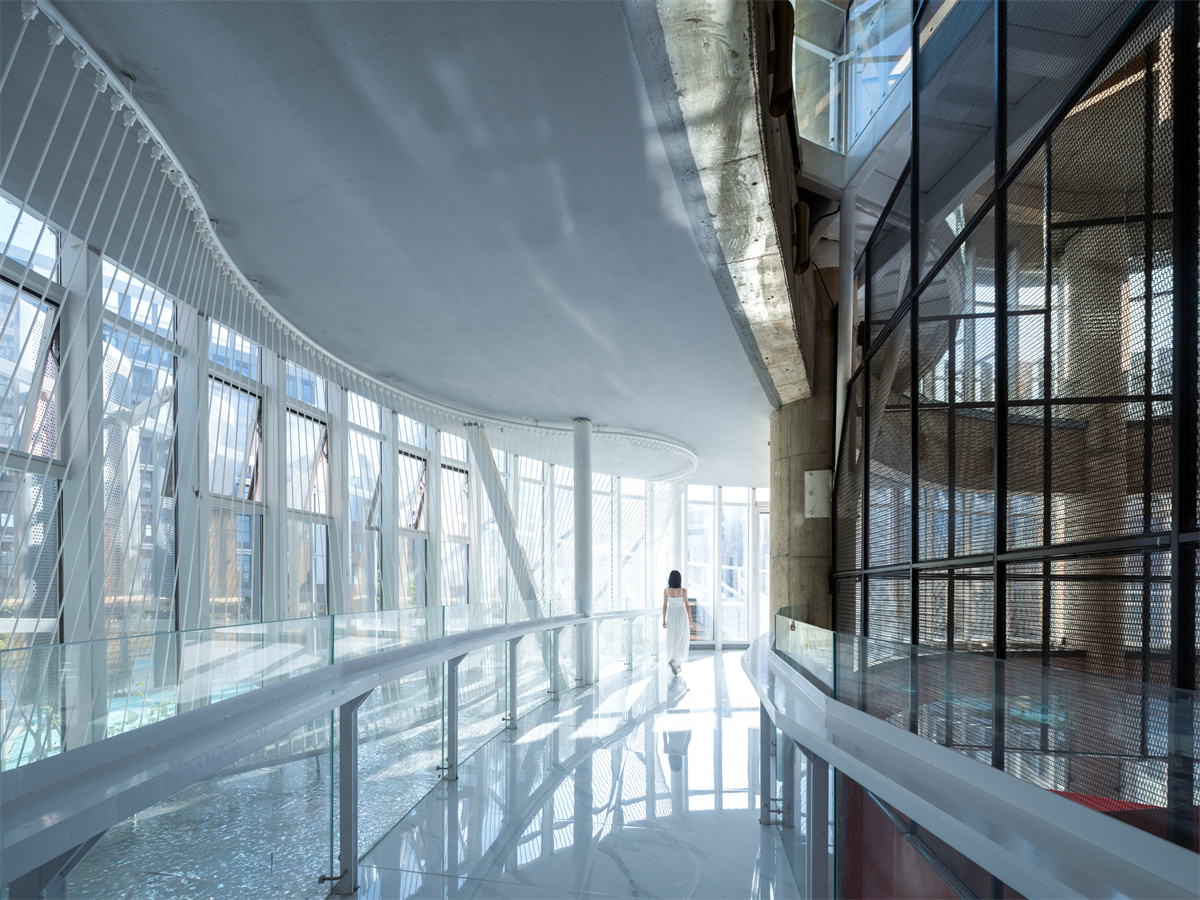
设计图纸 ▽

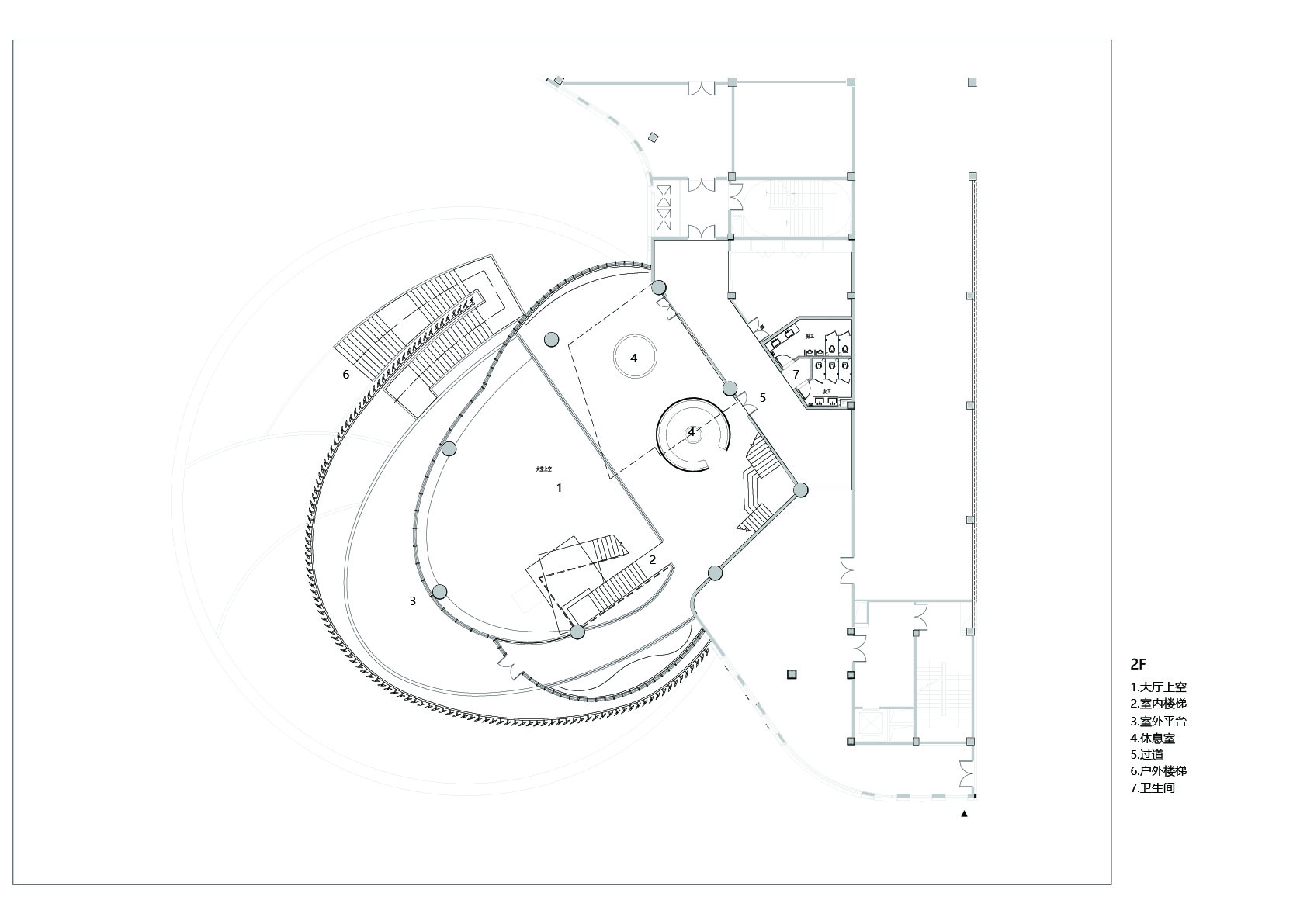
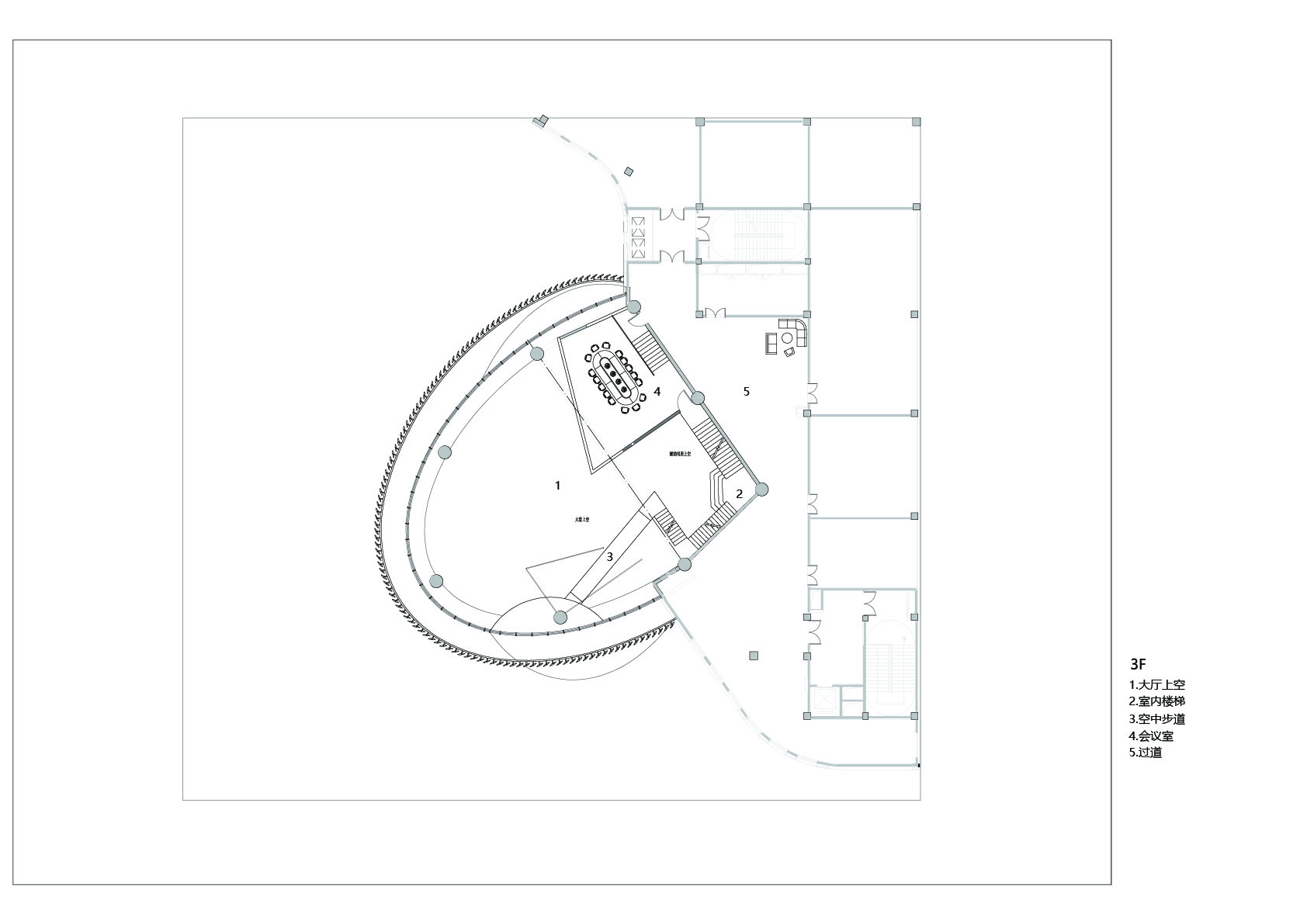
完整项目信息
项目名称:武汉光谷高科展厅室内设计
项目地址:武汉市江夏区东湖新技术开发区高新二路378号
建成时间:2022年10月
项目面积:919平方米
主创设计师:李涛
团队成员:胡炳盛、龙可成、阚文慧、姜海洋
摄影:此间建筑摄影-赵奕龙
版权声明:本文由UAO瑞拓设计授权发布。欢迎转发,禁止以有方编辑版本转载。
投稿邮箱:media@archiposition.com
上一篇:全混凝土打造的音乐厅:早稻田大学高等学院礼堂楼 / 日建设计
下一篇:STWD十拓建筑办公室:公私领域感的平衡 / STWD十拓建筑