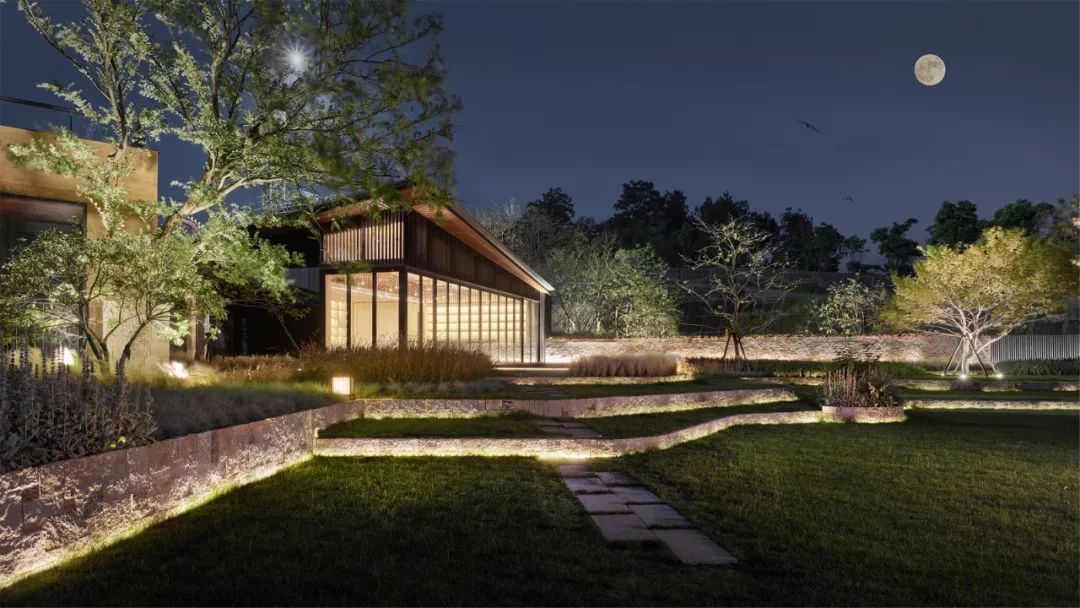
项目地点 浙江省湖州市
建成时间 2019年
建筑、室内、景观设计 gad · line+ studio
结构机电设计 浙江绿城建筑设计有限公司
建筑面积 552平方米
项目位于浙江省湖州市德清县莫干山东麓,在五个原生溪谷之间。基地保留了现有农田肌理及通透幽长的山谷视廊,以稻田原乡为特色,在溪谷中营造阡陌纵横的田野韵味。此处也是农耕博物园的所在地,是充实和融合农耕历史文化内涵的窗口。
The project is located in the eastern foot of Mogan, Deqing City, and is born between five original valleys. The site retains the existing farmland texture and the long valley view corridor, which is characterized by the original rice field hometown, and creates the field flavor of crisscross paths in the valleys. This is also the location of agricultural museum, which is a window to enrich and integrate the historical and cultural connotation of farming.
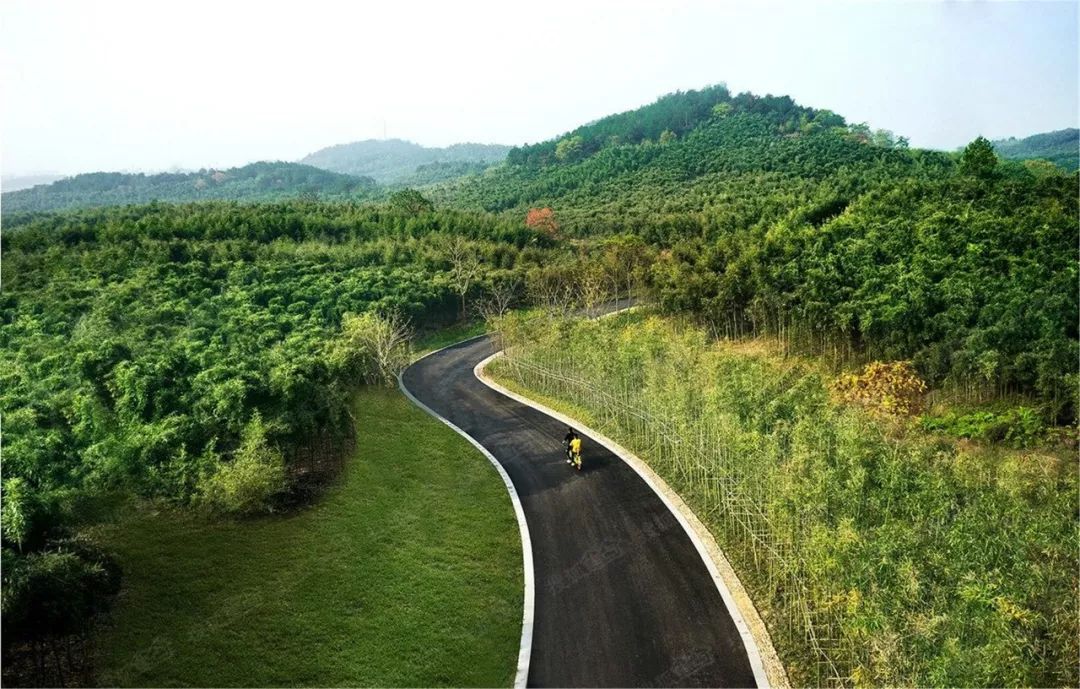

远野 · 莫干书舍坐落在青山绿野间,少了些城市喧嚣,多一份返璞归真。面对地块独特的自然资源,设计师提出了两个目标:一是与现代生活的品质需求相匹配,不失城市舒适的居住体验感和高品质完成度;二是与当地环境契合相生,营造乡野的居住体验。
Mogan Academy is located in the green mountains and fields, with less urban hustle and bustle and more natural resources. Facing the unique natural resources of the site, line+ puts forward that, first, it matches the quality requirements of modern life, without losing the comfortable living experience and high-quality completion of the city, second, it is compatible with the local environment to create a rural living experience.
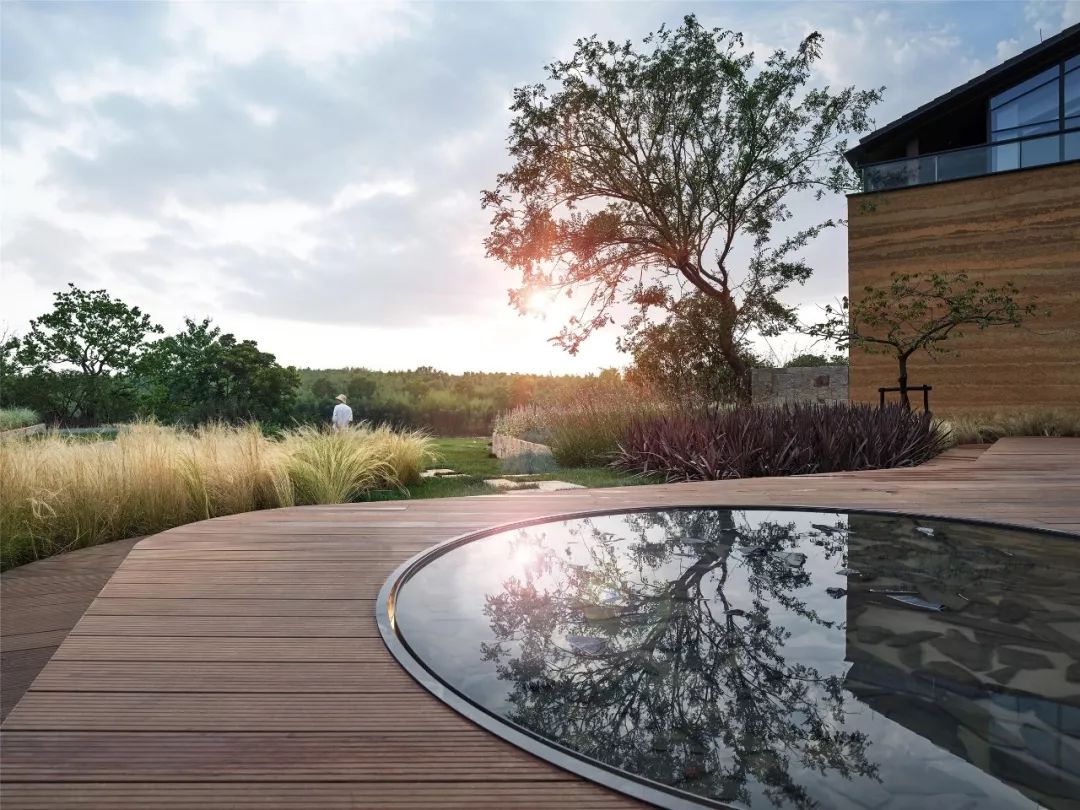
面对诉求,设计以营造一种自然生活为景、古朴文化为心的当代高品质乡村生活为理念。传统乡村和现代诠释,粗糙质朴的夯土材料和细腻精致的幕墙构造,设计师希望通过这两者的融合让这个房子成为城市生活和乡村体验的混合体,探索城市反哺乡村的另一种可能性。整个项目由一个面积140平方米的书舍和7间客房组成。
Facing the demands, the design is based on the concept of creating a modern high-quality rural life with natural life as the scenery and primitive culture as the heart. Traditional rural and modern interpretation, rough and rustic rammed earth materials and delicate and exquisite curtain wall structure, line+ hopes that through the integration of the two, this building will become a mixture of urban life and rural experience, and explore another possibility of urban feeding the countryside. The project consists of a 140 ㎡ book bar and 7 guest rooms.
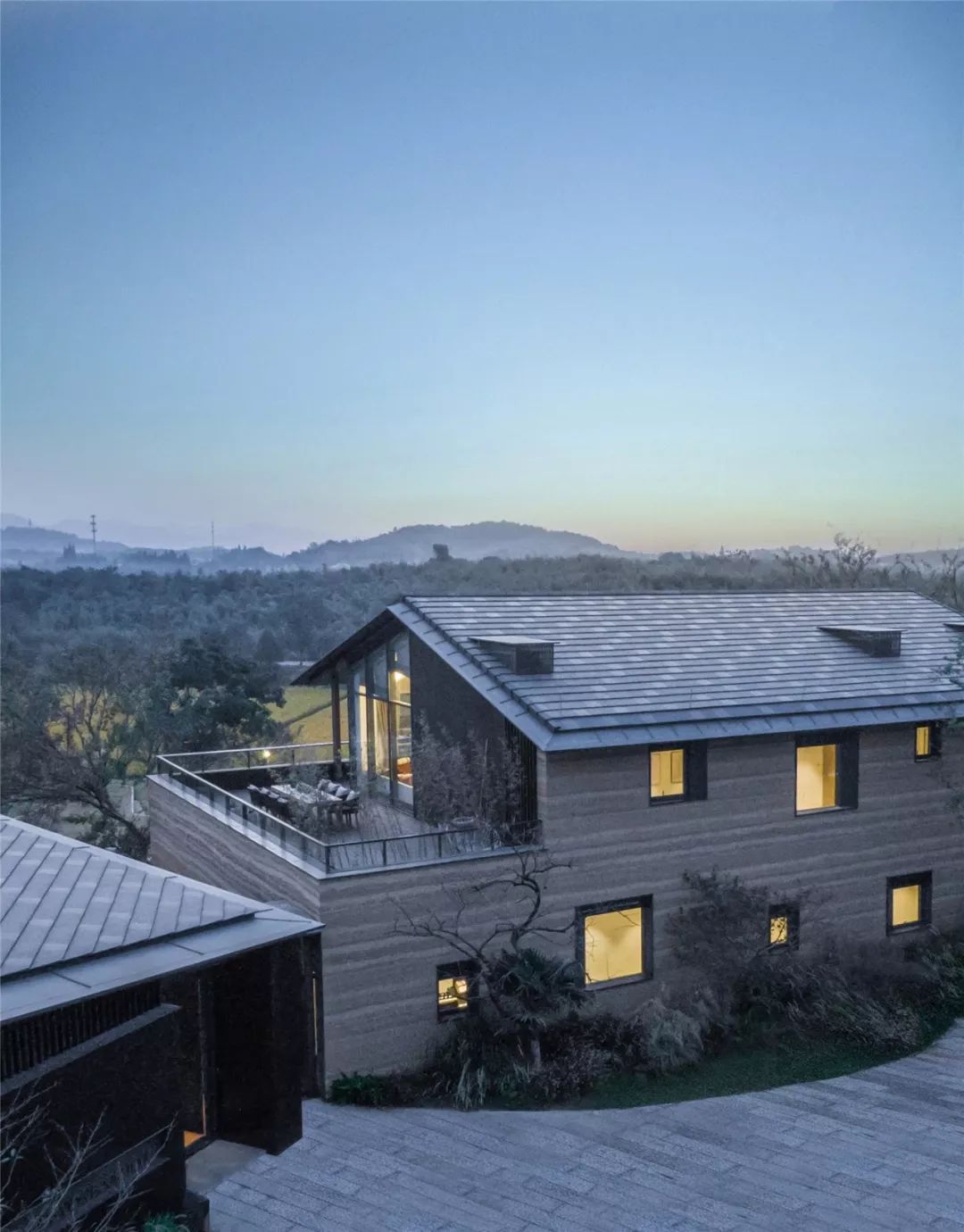
建筑、室内、景观一体化的工作模式也贯穿项目始终,设计思想和专业知识的相互渗透,以相同的设计理念及延续的设计语言构筑一个共同理想。最后整个建筑体现出的强烈的整体感和完整度,让设计师坚定了采用此种工作模式的信念。
The working mode of integration of architecture, interior and landscape also runs through the whole project. The design ideas and professional knowledge permeate each other and build a common ideal with the same design concept and continuous design language. Finally, the strong sense of integrity and integrity of the whole building makes us firmly believe in adopting this working mode.
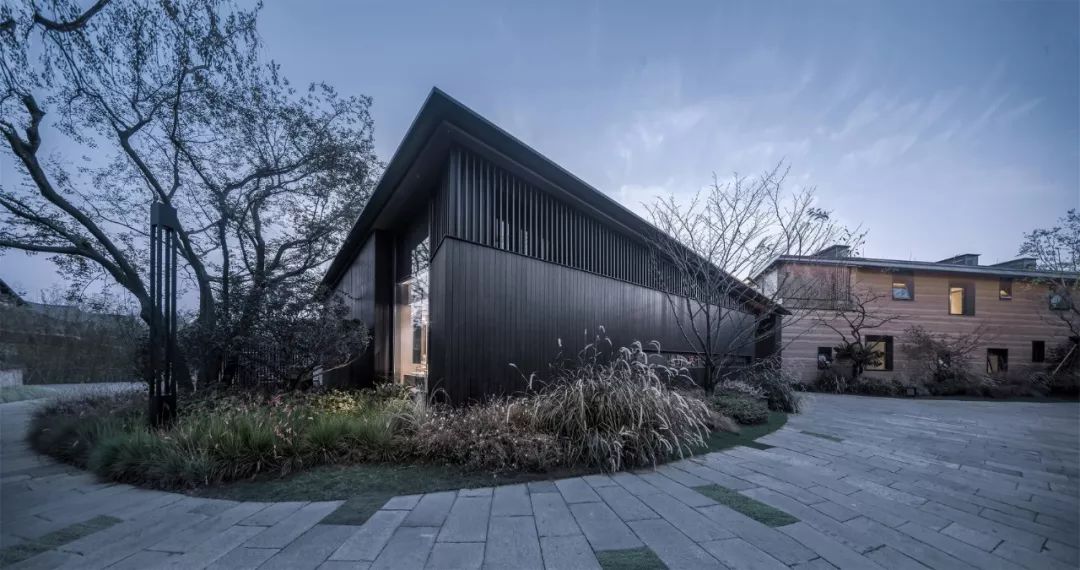
书舍:“悬挑的屋顶”
The Library Bar: the Overhanging Roof
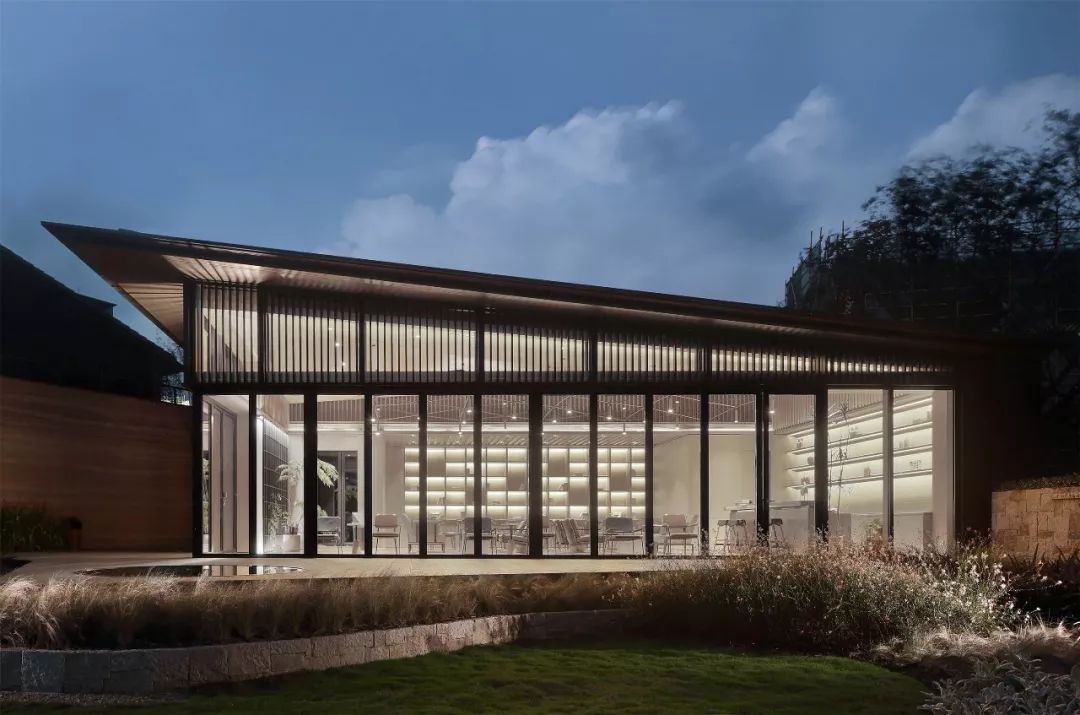
The library bar provides cultural space and public social places for rural life.
设计的两个关键词:
一、角部空间打开:让内外空间完全交融,同时建筑也拥有了朝向农田的最佳视野。
二、厚板折板屋顶:结构采用整体厚板结构,实现了无梁大空间的目标,以保证空间的自由与纯粹。
Two key words of design:
1. Open the corner space. Let the internal and external space completely blend, and also have the best vision towards farmland.
2. Thick plate folding roof. The whole thick plate structure is adopted to realize the large space without beam, so as to ensure the freedom and purity of the space.
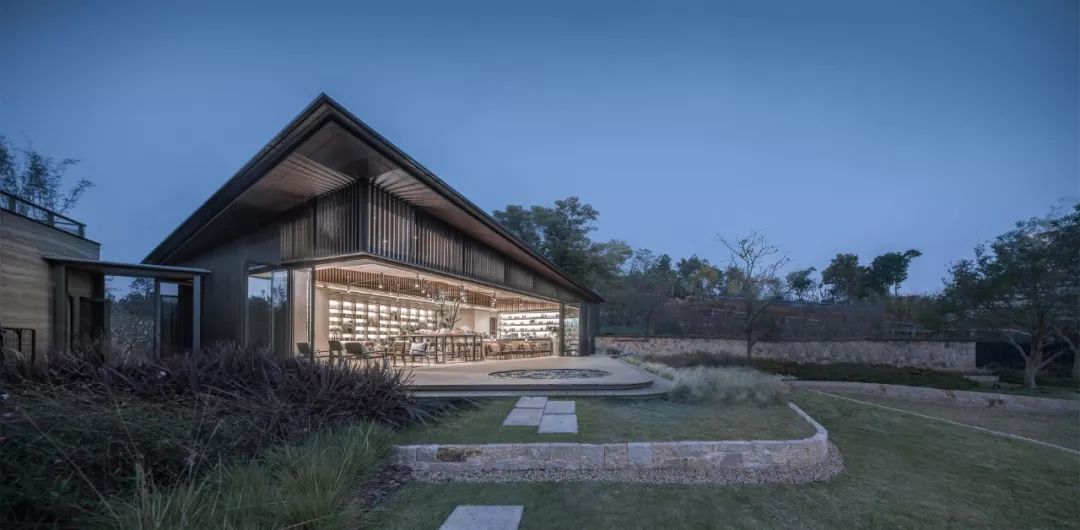

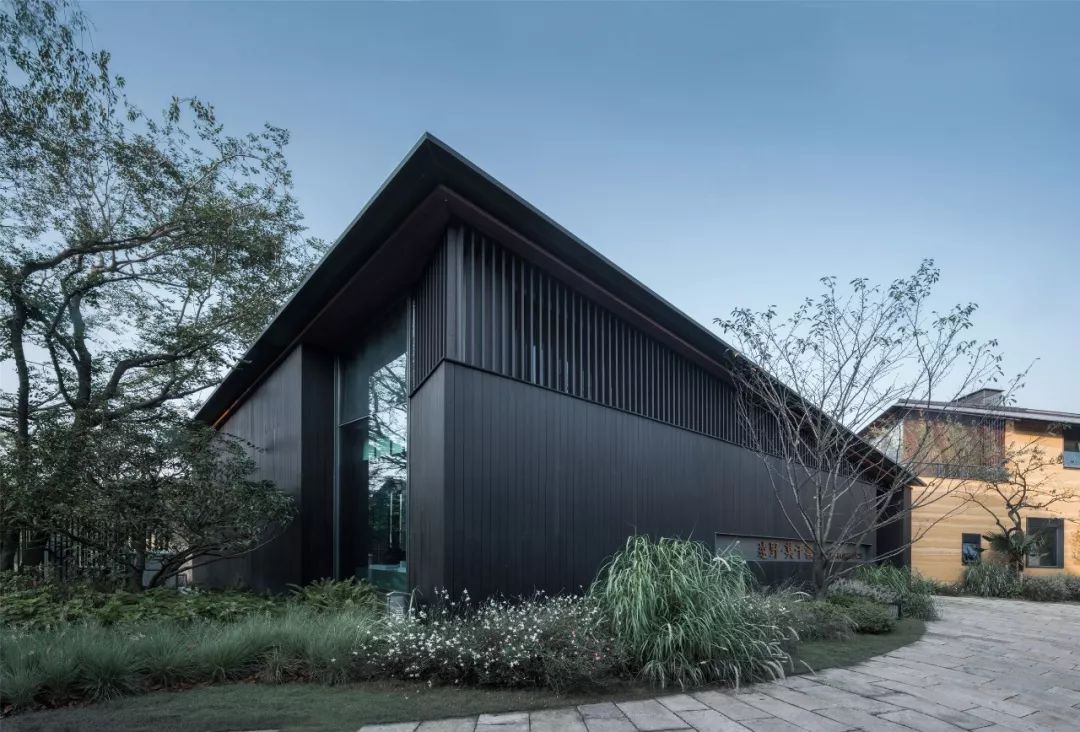
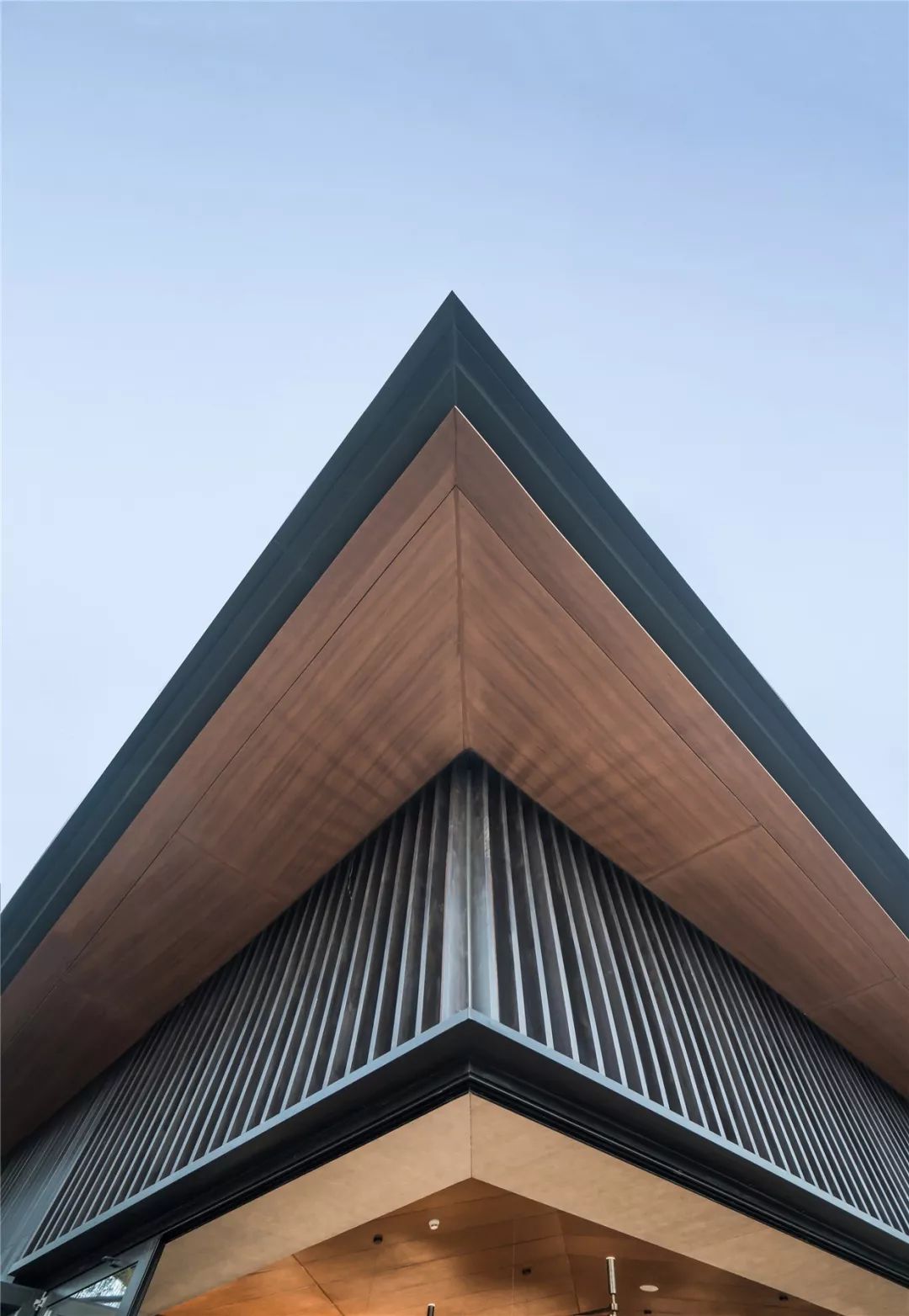
为了匹配角部打开的结构空间,设计师精心选择了全球最专业的折叠门厂家。他们提供的满足所有设计要素的L型的折叠外门系统实现了转角无立柱、大划分的视觉效果。
In order to match the structural space of corner opening, the world's most professional folding door manufacturers are carefully selected to provide L-shaped folding exterior door system that meets all design elements, realizing the visual effect of corner without column and large division.
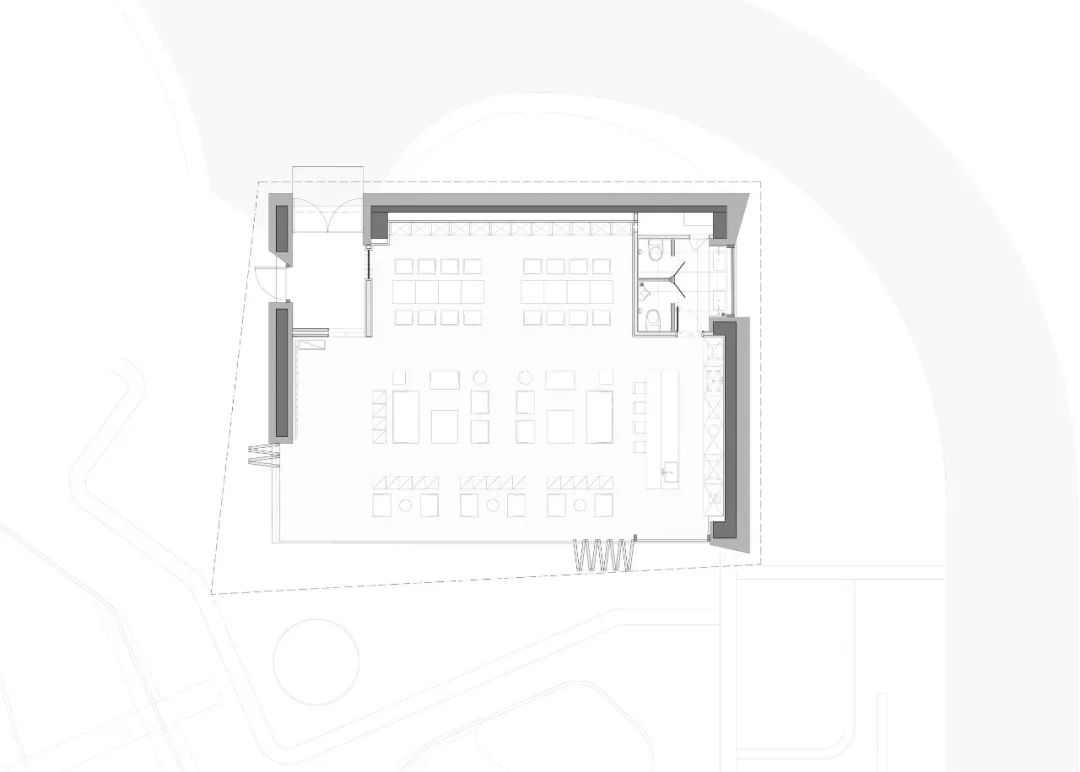
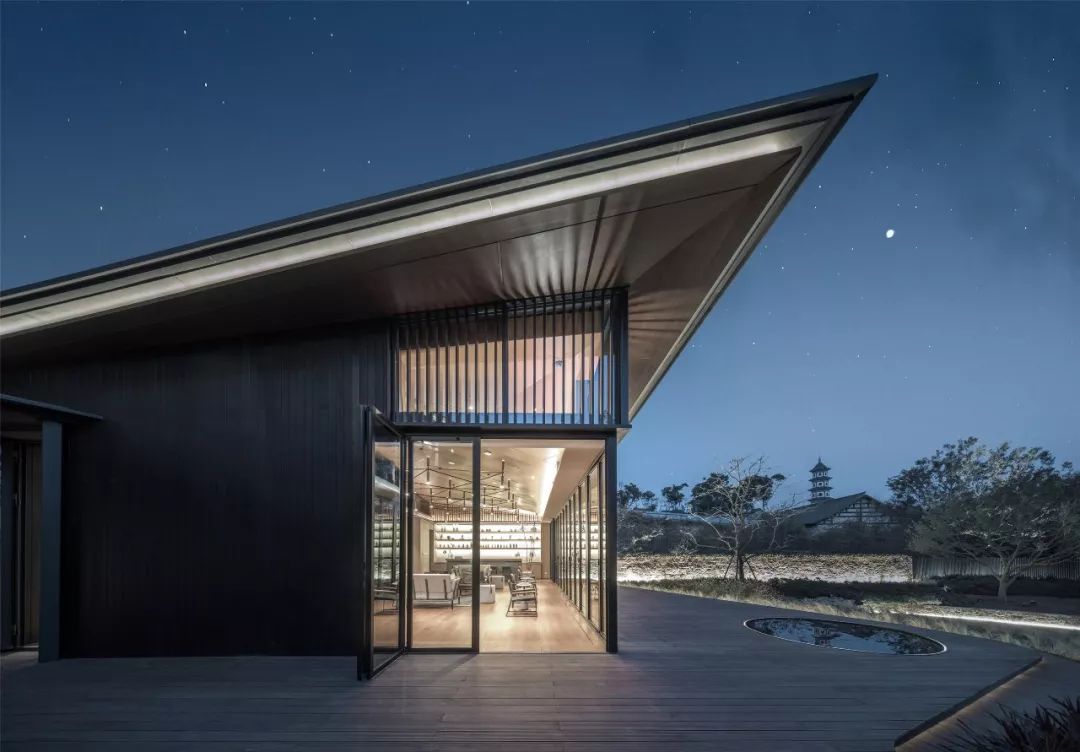
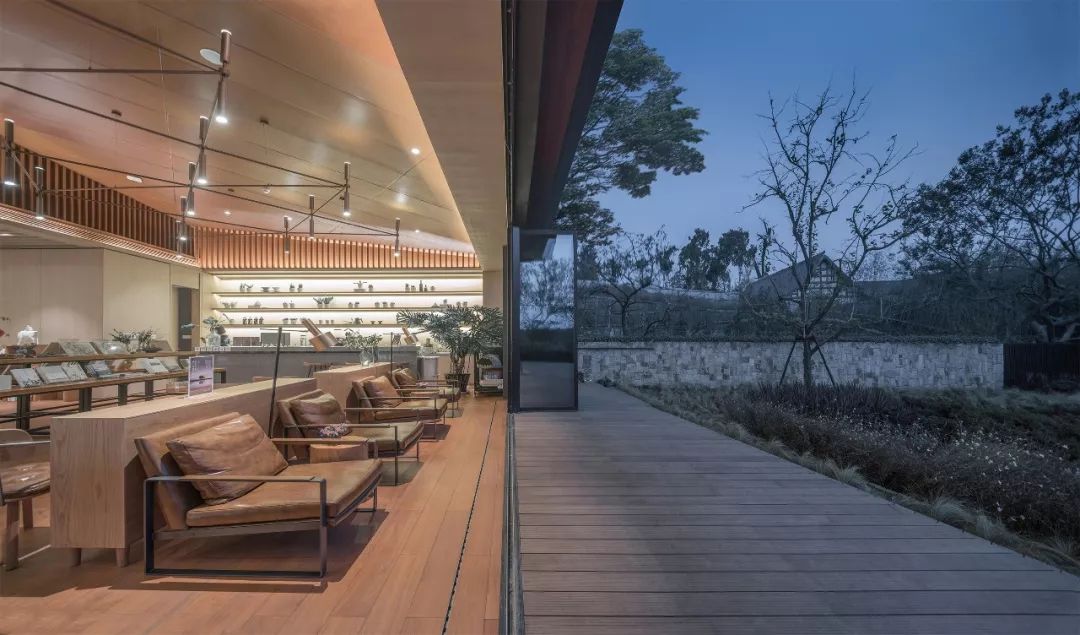
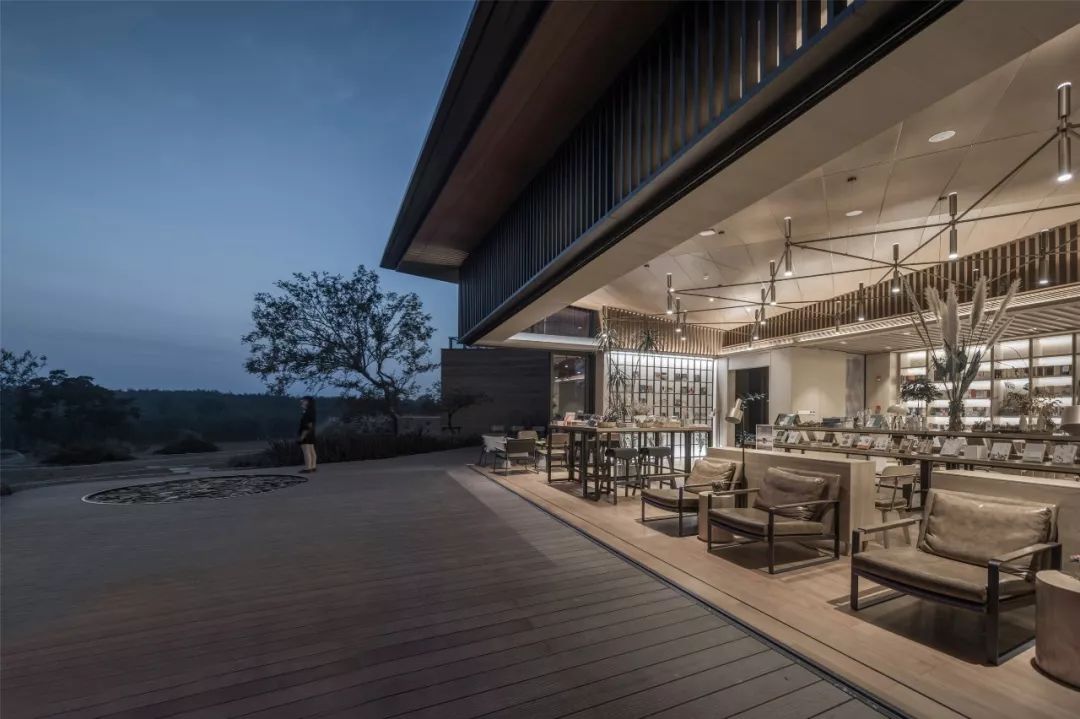
书舍的室内空间强化了建筑、结构所表达的概念“悬挑的屋顶”。入口、书吧、卫生间作为一个有肌理的背景存在,把所有活动空间、视觉重点“推”到了建筑打开的“L”型转角处。在家居布置及空间分隔上考虑功能通用性,灵活划分。
The interior space of the academy reinforces the concept of “cantilevered roof” expressed by the architecture and structure. The entrance, the book bar and the bathroom exist as a textured background, and all the activity space and visual focus are “pushed” to the “L-shaped” corner of the building. Functional versatility and flexible division are taken into account in home layout and space separation.

在材料运用上,“背景”部分大量运用木纹饰面,增加亲和力和整体性。室内空间与室外延伸处运用金属杆件、真空石板、亚克力灯管等纹理精致、对比强烈的材料,增加视觉效果,打造空间的中心。屋顶的木纹与结构走向保持一致,地面的木地板与户外竹木地板色系高度统一,建筑、室内、景观浑然天成。
In the use of material, a large number of wood grain finishes are used for the “background” part to increase affinity and integrity. Metal rods, vacuum slabs, acrylic tubes and other materials with exquisite texture and strong contrast are adopted for interior space and outdoor extensions, to add visual effects and create the center of space. The wood grain of the roof is consistent with the direction of the structure, and the wood floor on the ground is highly unified with the color of the outdoor bamboo floor, thus naturally blending the architecture, the interior and the landscape.


客房:精致乡村的新体验
Guest Room: A New Experience of Exquisite Countryside
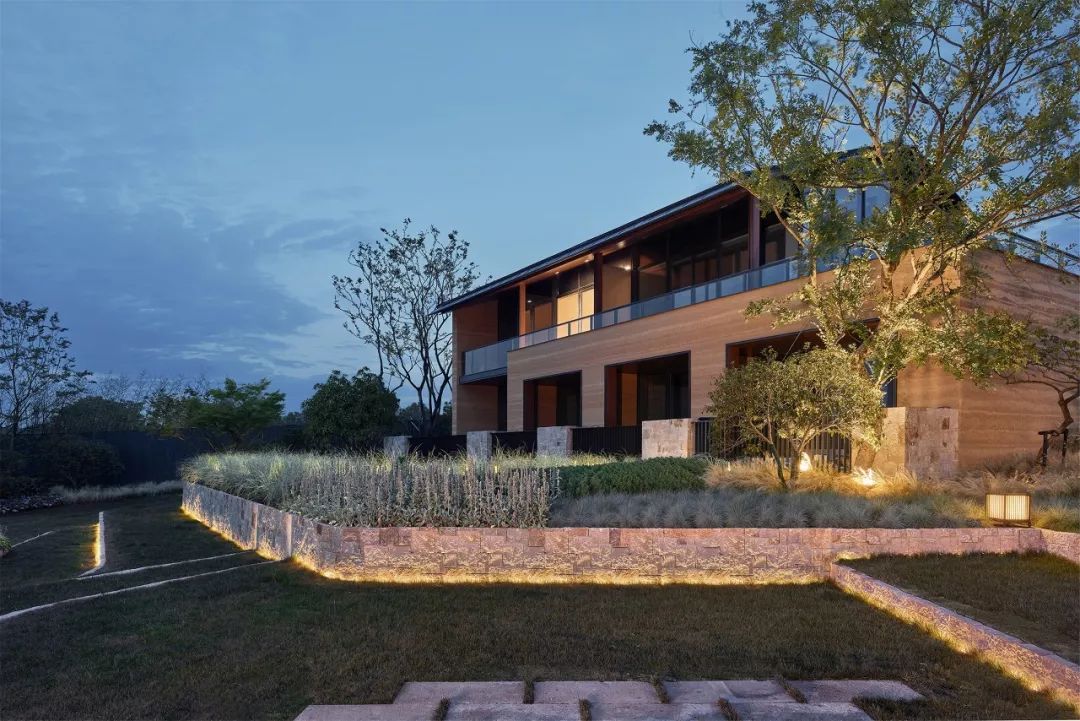
客房依据地势,面向农田、山林以最大的景观面展开。设计选择低层的小尺度建筑体量来还原乡村风貌。
According to the terrain, the guest rooms are open to the farmland and mountain forest with the largest landscape, and the low-rise small-scale building volume is selected to restore the rural style.
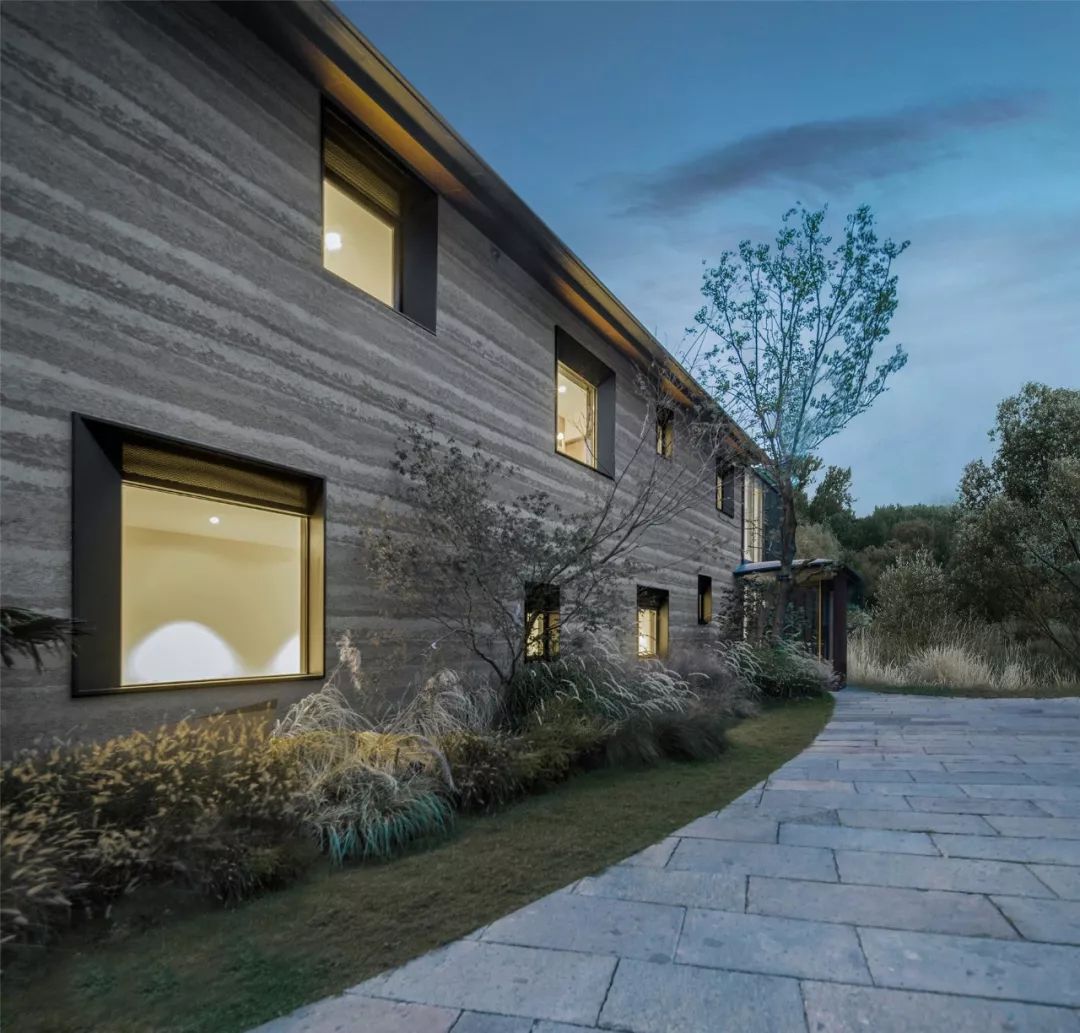
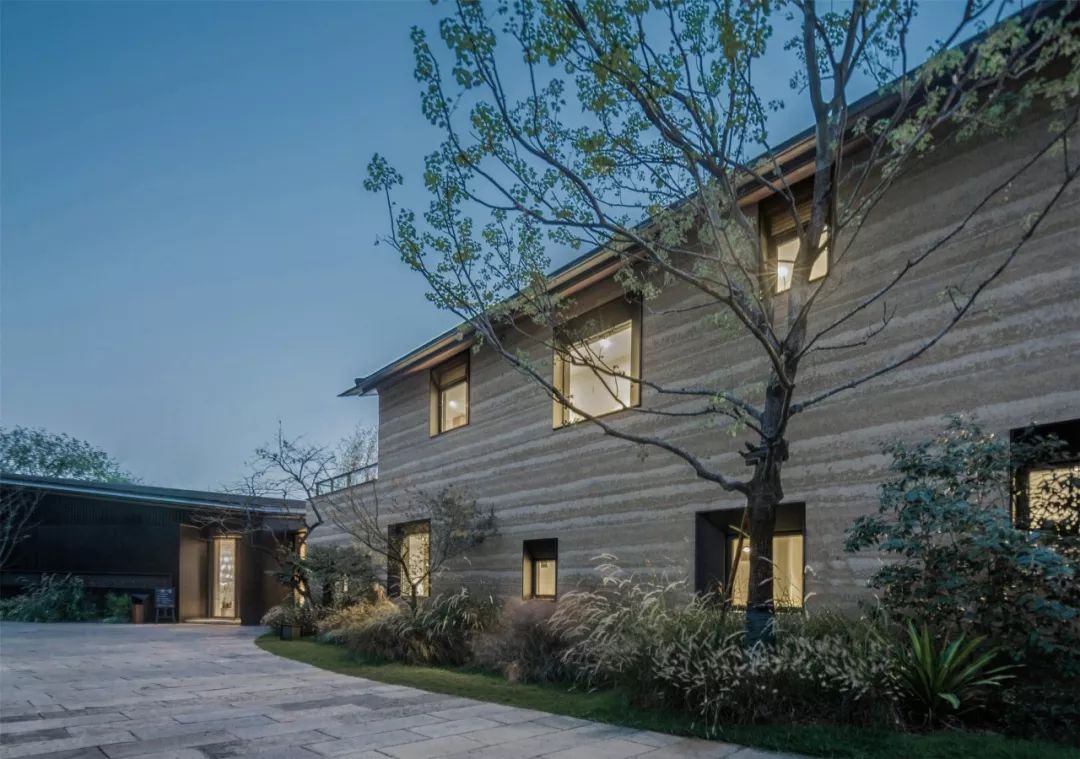
客房单体建筑屋顶选择传统双坡屋顶形制,但采用现代材料和工艺做法进行诠释。屋顶瓦与檐口的交接采用金属收口,提升设计的精致感,也减少各种瓦屋面装饰配件,降低成本。
Traditional double slope roof is selected for the single building roof of guest room, but modern materials and techniques are adopted for interpretation. The joint of roof tile and cornice adopts metal closure, which improves the delicacy of design, reduces various tile roof decoration accessories and reduces cost.
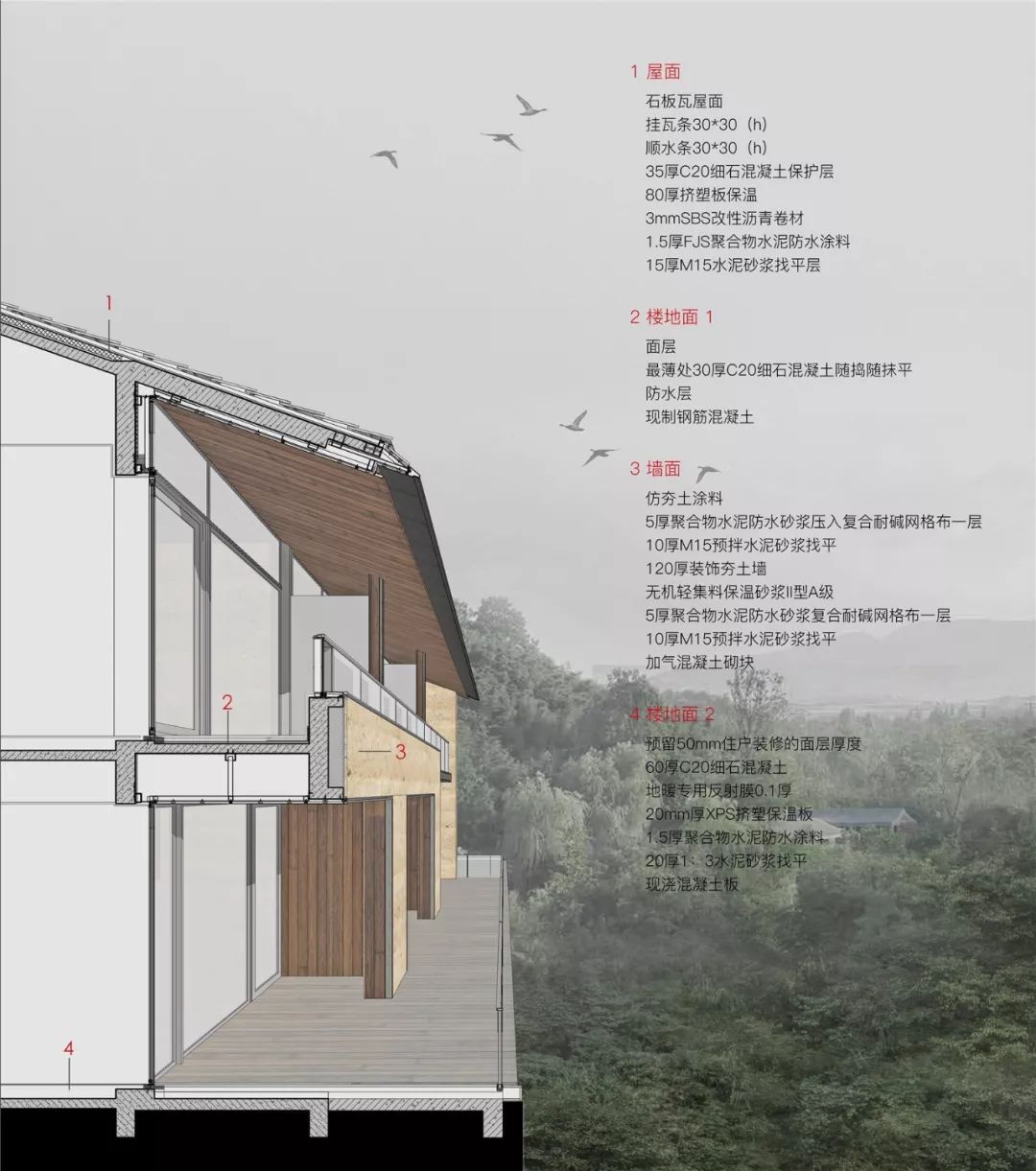
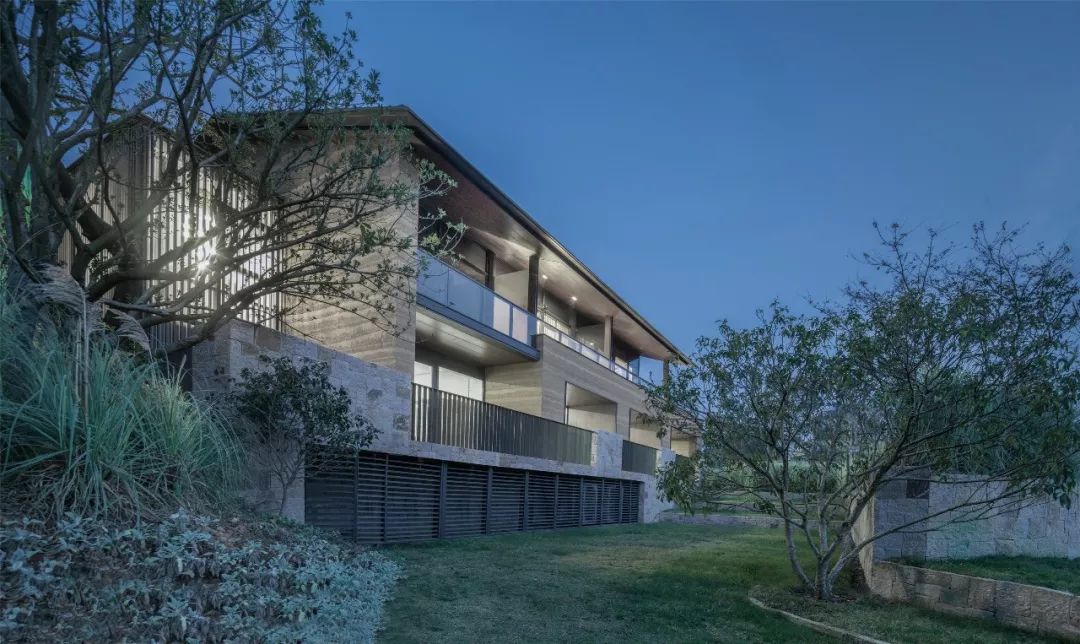
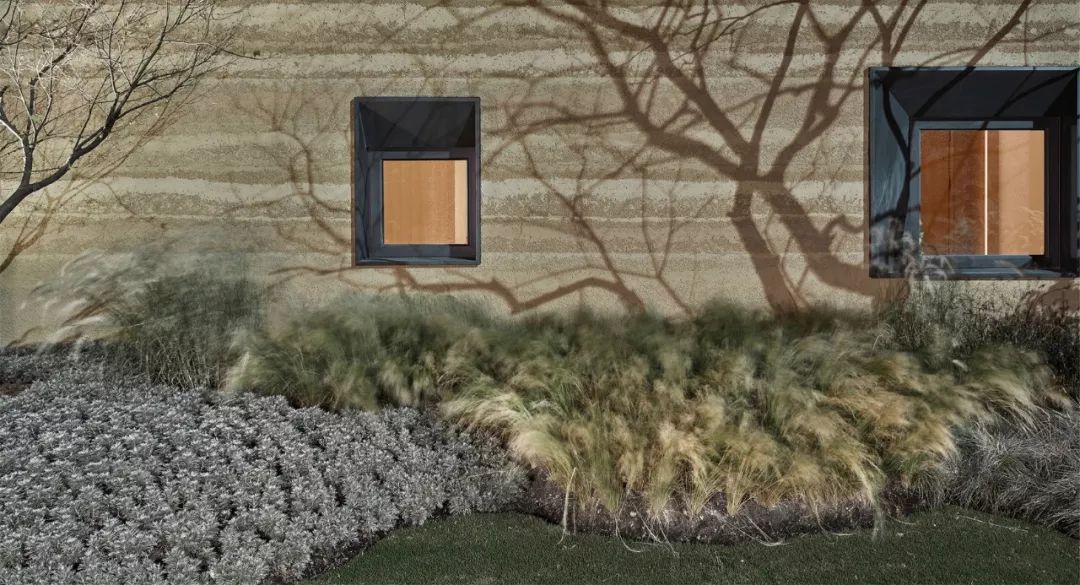
墙面材料以质朴的夯土、毛石、竹木墙板为主要基调,强调建筑的生长感和在地性。门窗部分采用成熟的铝合金门窗系统,在交接部位增加了金属型材收口等细部节点。设计试图营造质朴而不失精致的当代乡村新审美。
The main tone of wall materials is plain rammed earth, rubble, bamboo and wood wall panels, emphasizing the sense of growth and the locality of the building. The mature aluminum alloy door and window system is adopted in the door and window part, and the detailed nodes such as metal profile closing are added at the junction part, in order to create a rustic but exquisite new rural aesthetic.
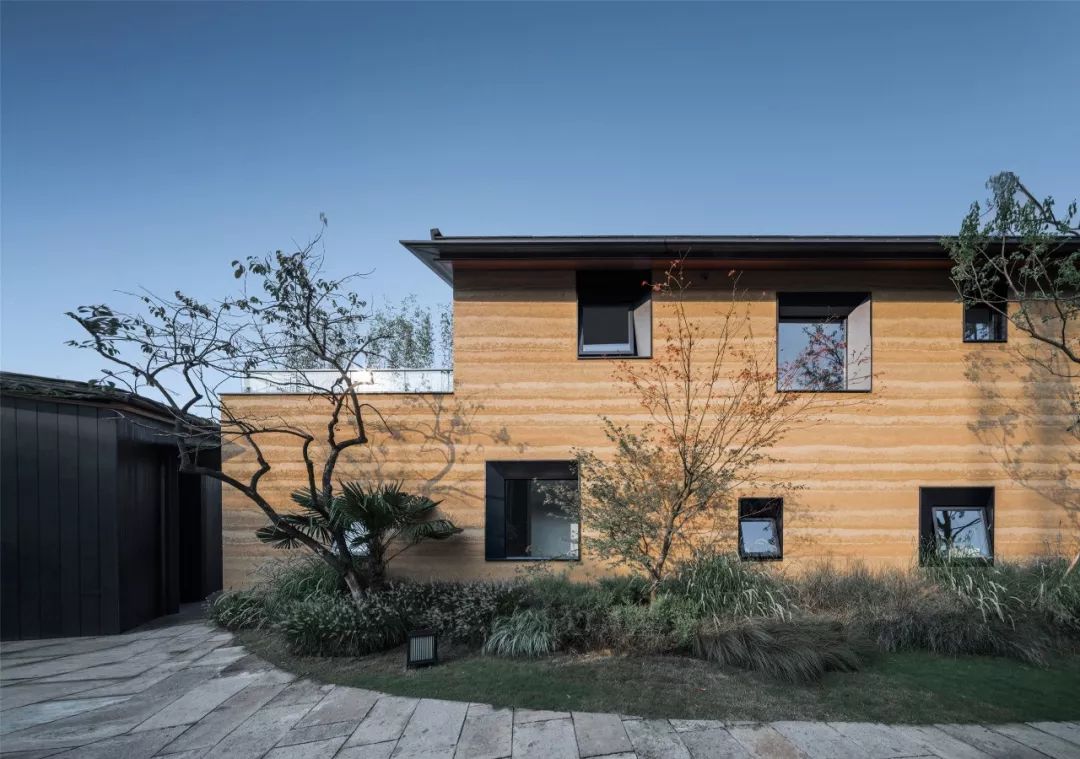
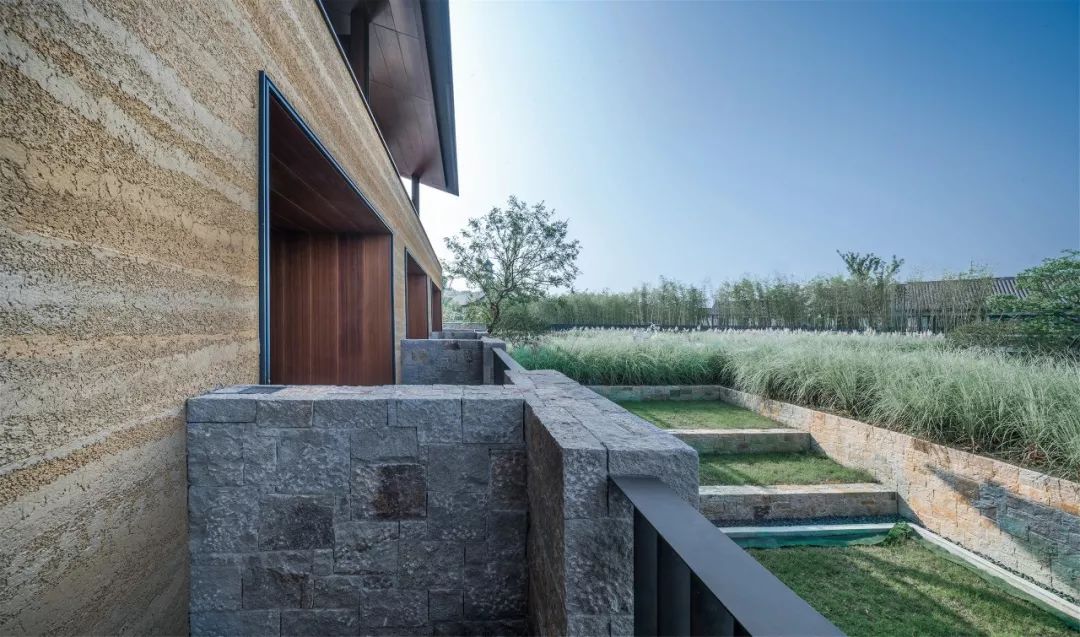
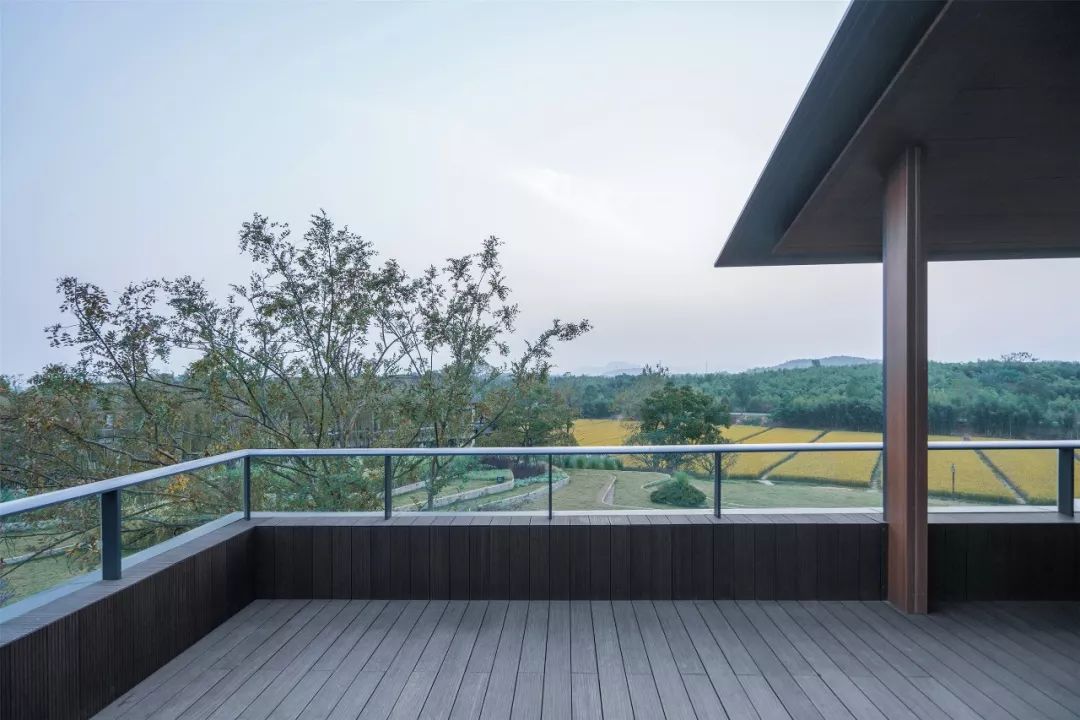

客房室内空间依然在强化整体建筑概念。从空间上,将公共空间(客厅、活动空间)推向阳台区域,使客人的活动范围扩大,更好地享受户外的景观,享受不同于城市的生活体验。将卧室区后移至稳定区域,使其与卫生间形成可分可合的两个部分,彼此独立、互不干扰。
The interior space of the guest room still reinforces the overall architectural concept. In terms of space, the activity space (living room and activity space) is pushed to the balcony area to expand the activity scope of guests, so as to better enjoy the outdoor landscape and the life experience different from that of the city. The bedroom area is moved back to the stable area to form two parts with the bathroom that can be divided or combined, which are independent of each other without interference.


同时,保留建筑室外一部分材料与肌理的向内延伸。外墙夯土肌理漆经过处理,运用在立面装饰上,体现出与城市酒店所不同的特殊韵味。
At the same time, some of the material and texture of the exterior of the building is retained to extend inward. The rammed earth texture coating of the exterior wall is treated and applied to the facade decoration, reflecting the special charm different from that of the city hotel.
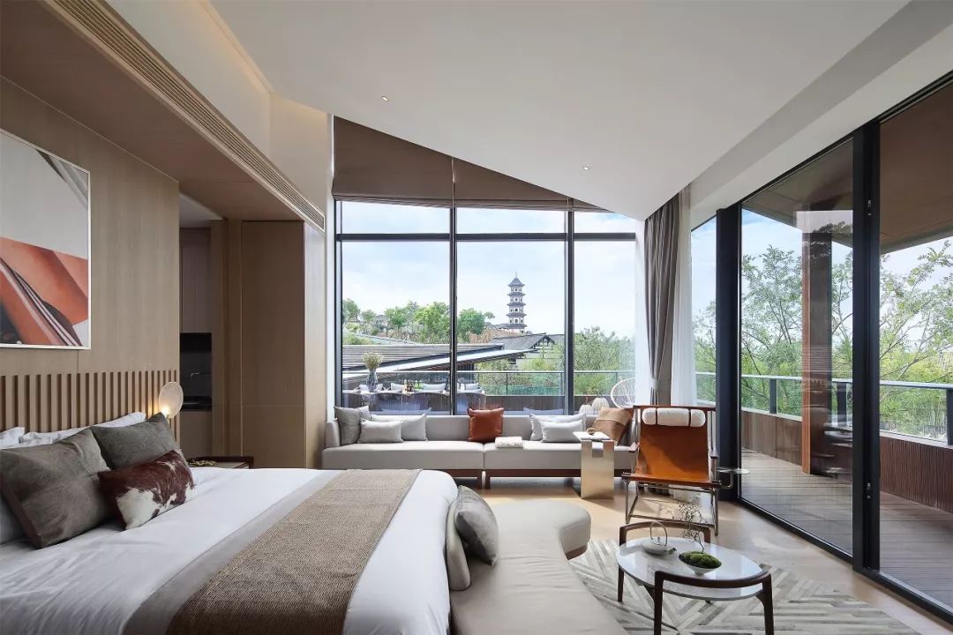
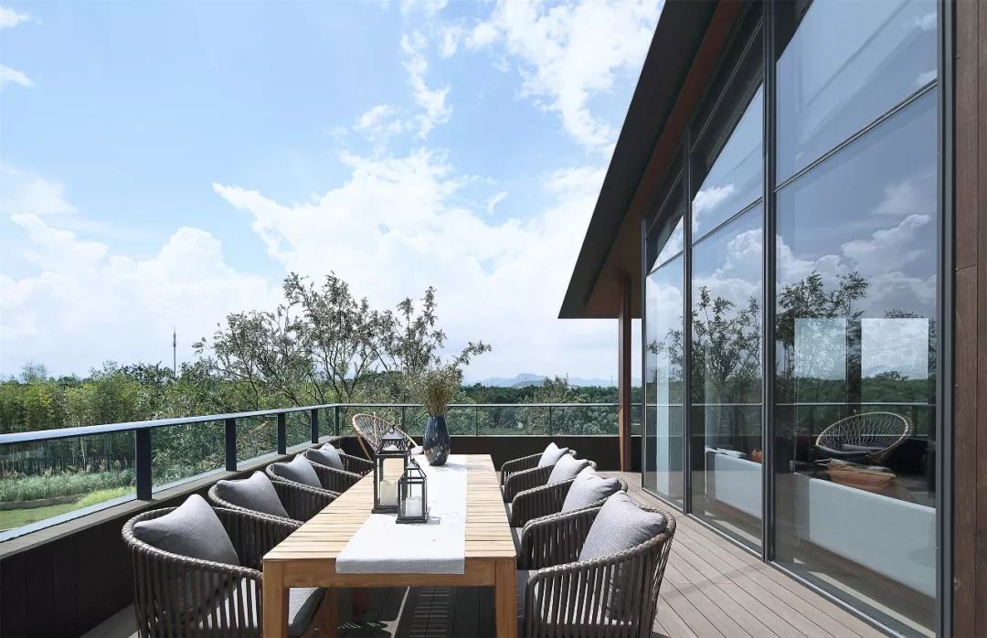
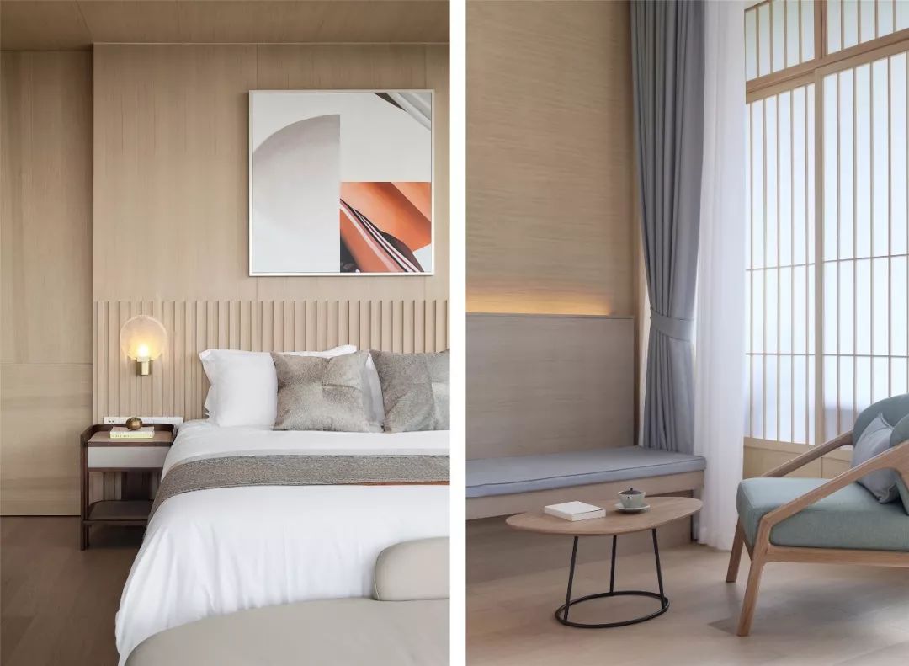
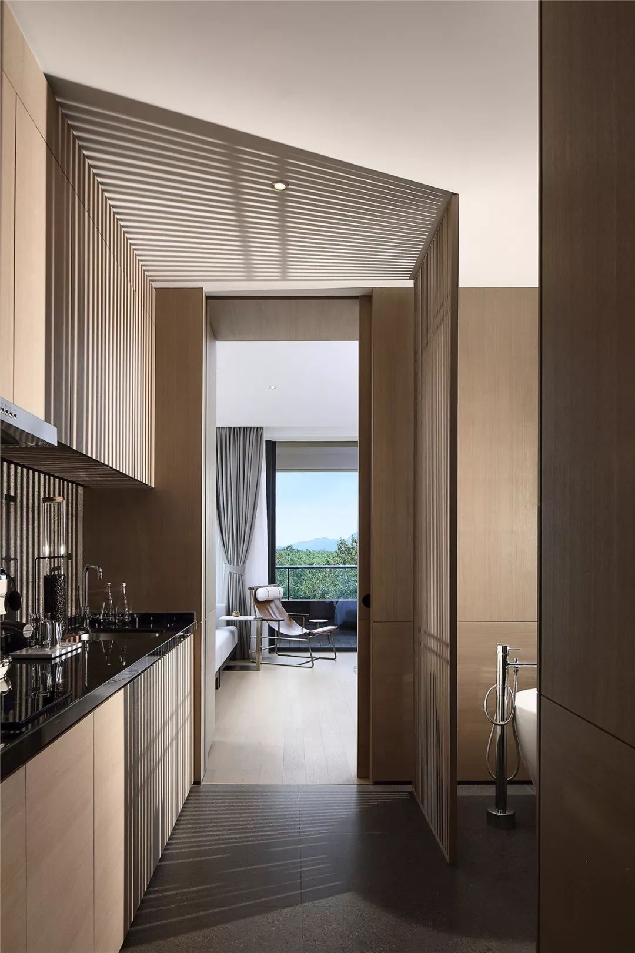
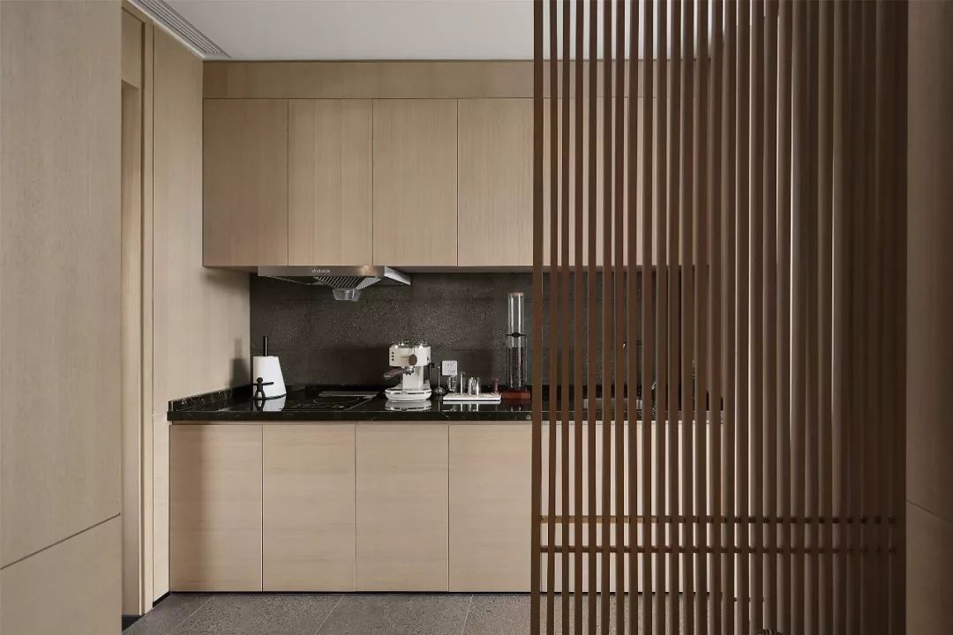
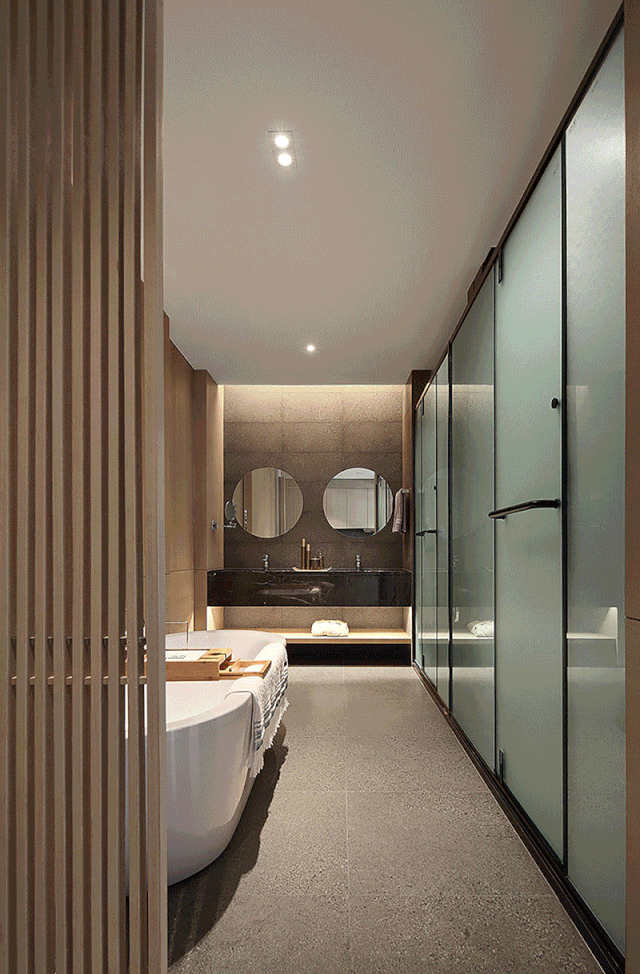
景观:自然场地的再创作
Landscape: Re-creation of the Natural Site
景观设计同样希望构建人与自然交流的新渠道。从场地本质出发,设计集合生态、空间、农耕文化,将几何形式融入生态思考,展示场地特有的乡村特性。
Landscape design also hopes to build a new channel of communication between human and nature. Starting from the nature of the site, it integrates ecology, space and farming culture, integrates geometric forms into ecological thinking, and displays the unique rural characteristics of the site.
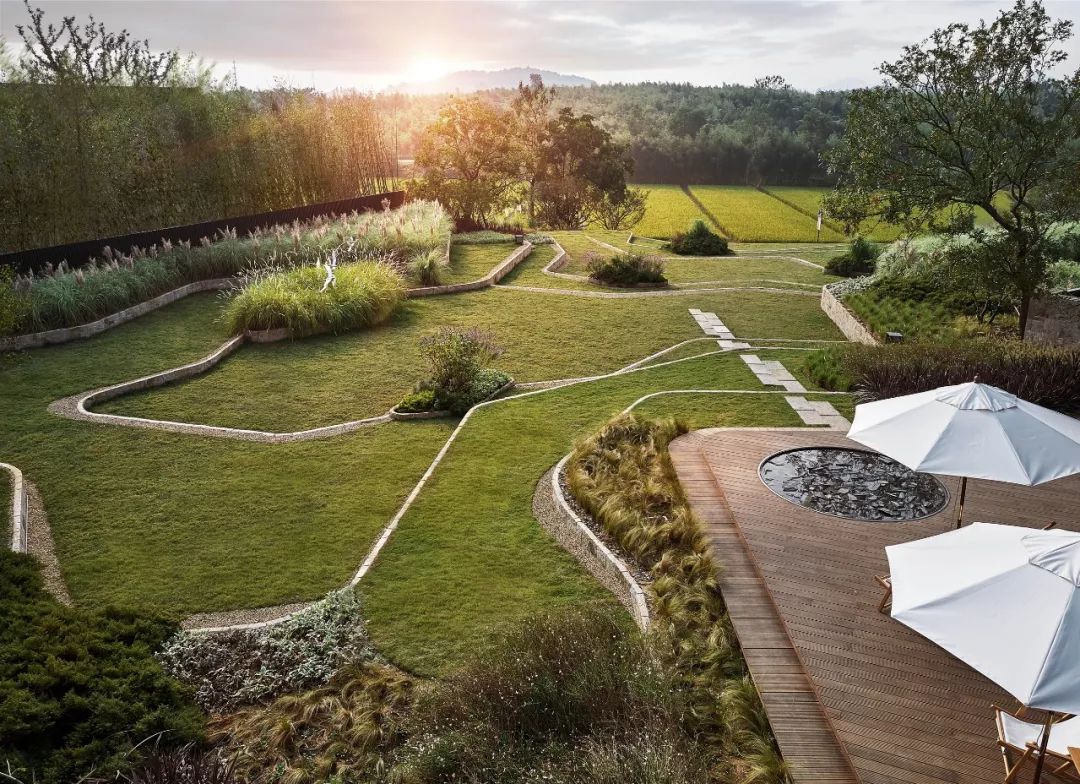
以自东南向西北、沿山坡而下的阶梯形式梳理山体地形,推敲层级和边缘,增加多种朝向,激化空间碰撞。上层构成聚拢式内向空间,鼓励相互交流,下层构成开放式空间,饱览稻田风光。由此,单向的山坡提供了多样的动态体验。
In the form of steps from southeast to northwest and down the hillside, the mountain terrain is combed, the level and edge are considered, multiple directions are added, and space collision is intensified. The upper layer is an inward gathering space, encouraging mutual communication, and the lower layer is an open space, enjoying the rice field scenery, thus providing a variety of dynamic experiences on the one-way hillside.
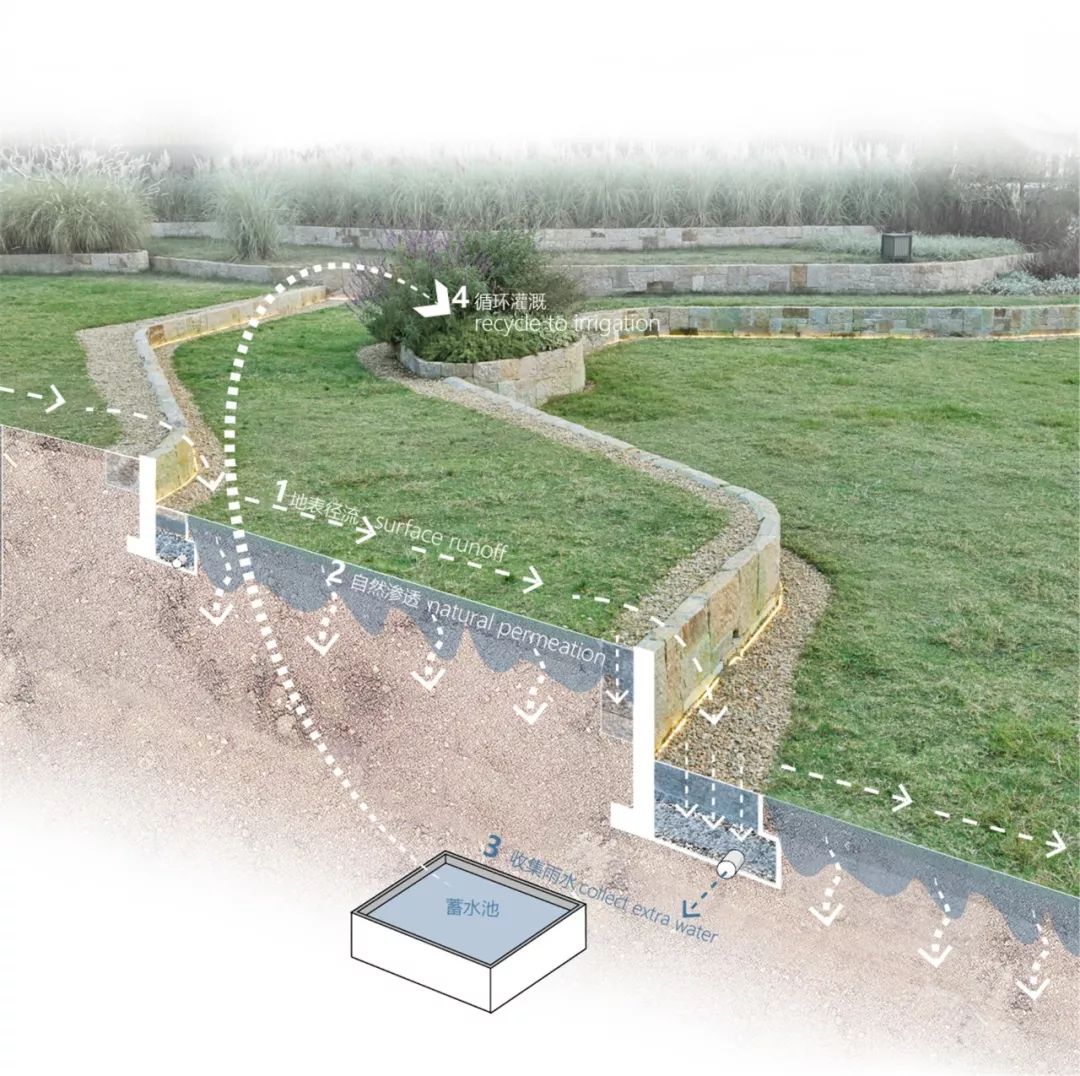
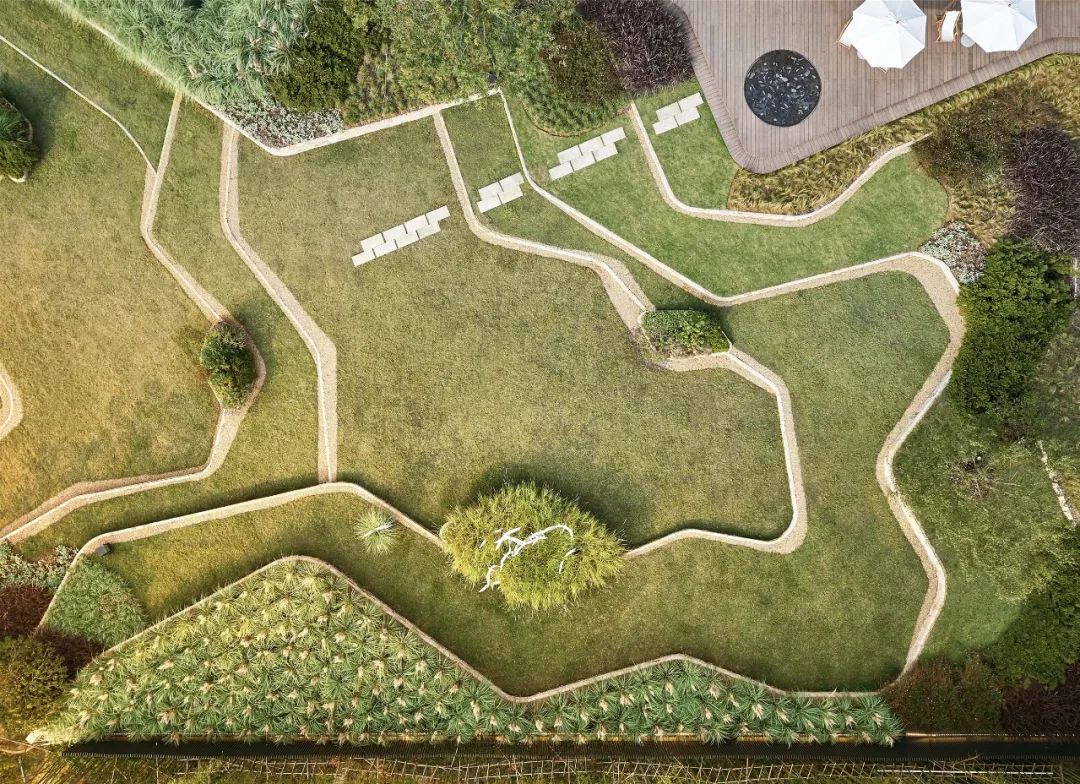
体型结构修改了山坡原有的坡度,并使用多阶挡土墙稳固山体,在挡土墙根部设置了排水渠,引导地表径流。覆有植被的表面可渗透性增强,保护了当地生态环境。
The body structure modifies the original slope of the hillside, the mountain body is stabilized with the multi-step retaining wall, at the bottom of which the drainage channel is set to guide the surface runoff, and the permeability is enhanced for the surface covered with vegetation to protect the local ecological environment.
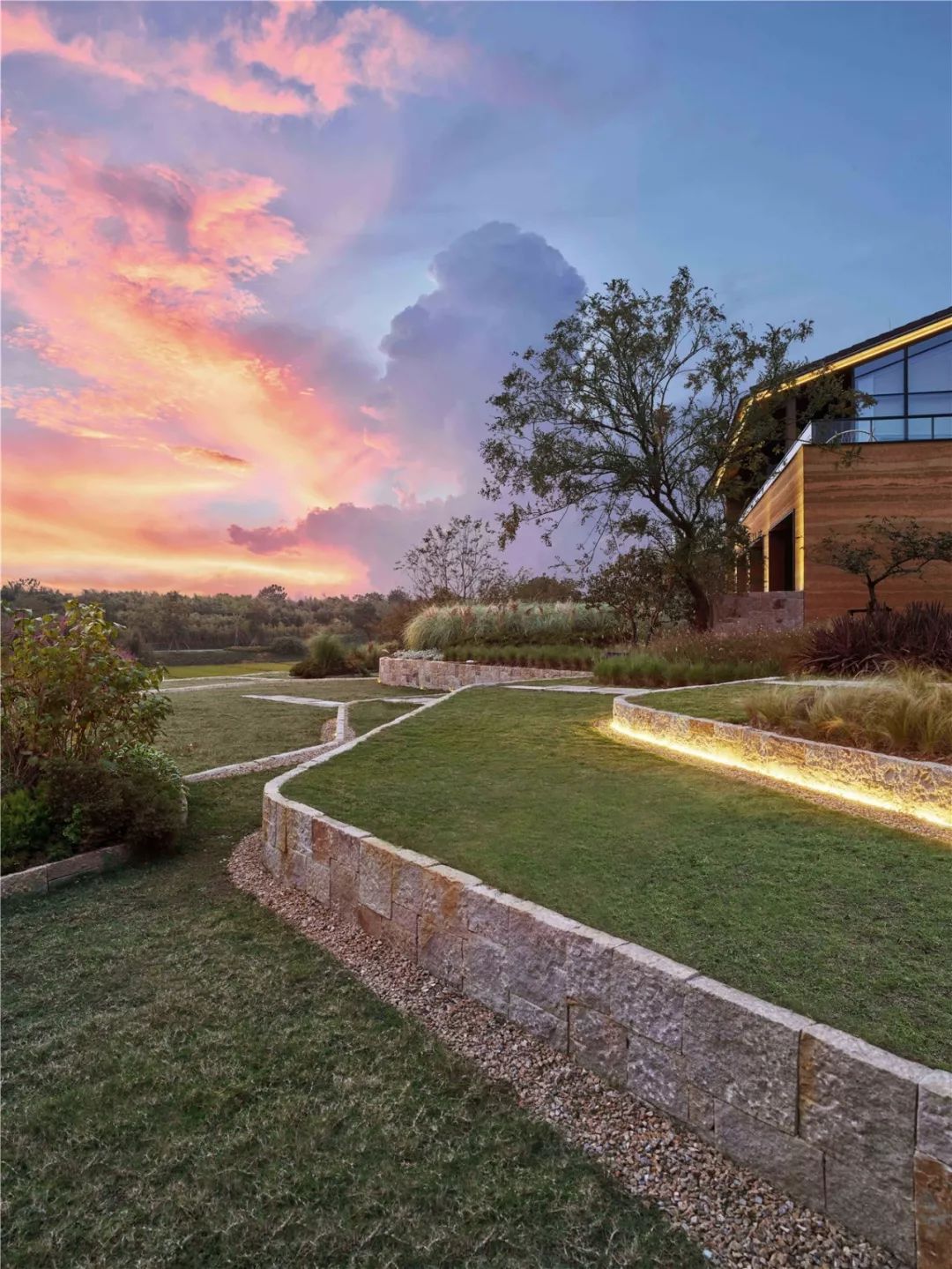
丰富的空间体量提供与当地种植模式相符的结构。在多年草本植物和当地经济作物之间进行轮耕,以修养土壤,提供可持续种植及发展潜在农业的可能性。引入的植物对场地环境具有优化意义:成片栽种较高的细茎针茅、狼尾草和花叶蒲苇,边界点缀婆婆纳、络石、落新妇等植株,以固土护坡、净化水质,形成简洁、舒畅的空间序列。
The abundant spatial volume provides a structure that is consistent with the local planting pattern, rotating between perennial herbs and local cash crops to cultivate the soil for the sustainable farming and potential agriculture development. The introduced plants have optimized meaning for the site environment. Tall Stipa tenuissima, Pennisetum and Cortaderia argente are planted in patches. The border is dotted with plants such as speedwell, trachelospermum jasminoide, Astilbe chinensis so as to consolidate the soil and protect the slope, purify the water quality, and form a simple and comfortable spatial sequence.
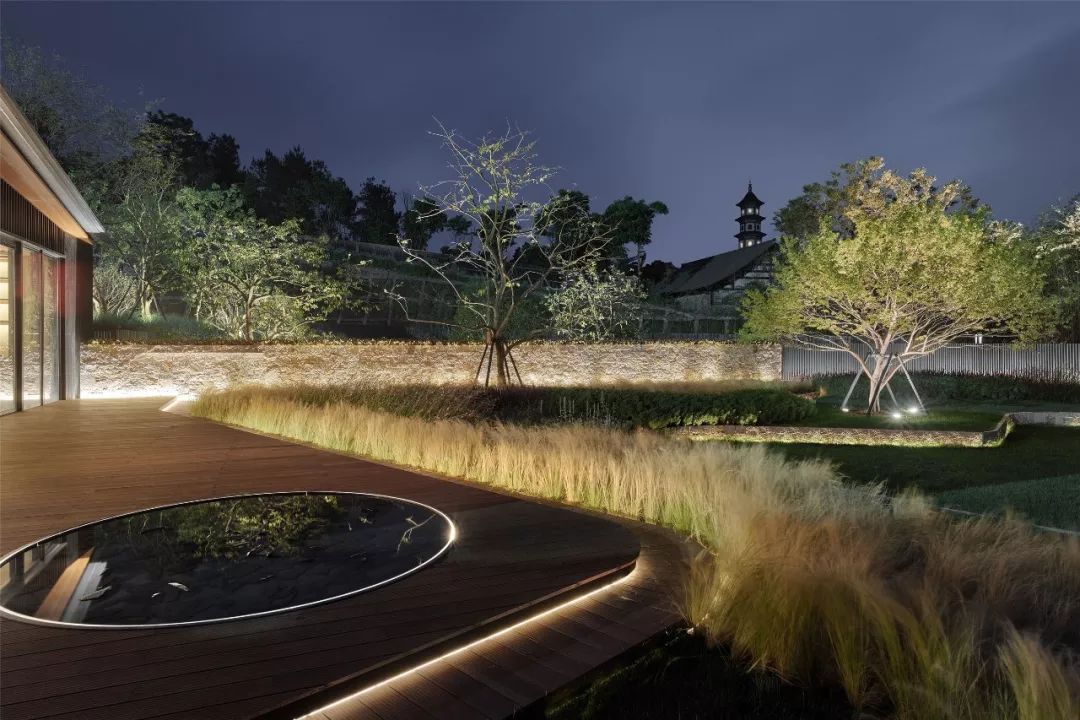
书舍前的以湖石铺底的圆形水池、稻田间定格自然动态的的飞鸟雕塑、独特网格结构垒叠的石墙,都是就地取景取材,并融入现代审美和设计手法的作品。这些景观小品是对自然场地的再创作,也是在努力以最直观的语言表达自然。
For the round pool paved with lake stones in front of the bookstore, the flying bird sculpture naturally dynamic in the rice field, and the stone wall piled with unique grid structures, we take the local scene and materials, integrate modern aesthetics and design techniques. It is a recreation of the natural site, and is also an effort to express nature in the most intuitive language.
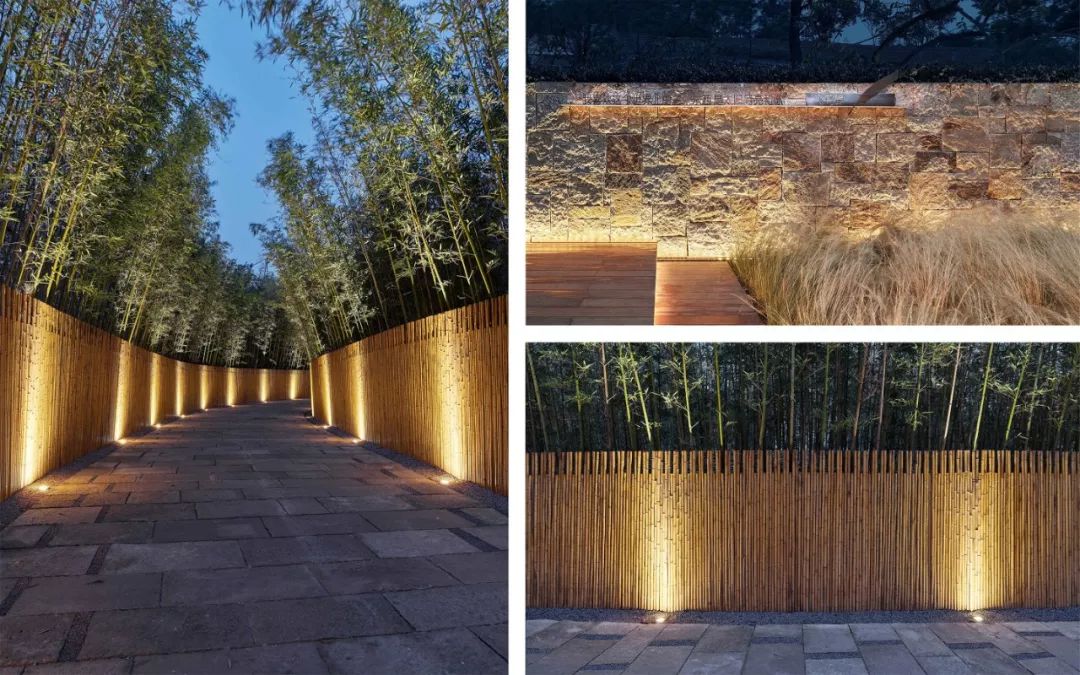
结语
Remarks
“乡村”不仅是“乡愁”里的乡村。它不光光只是旧时记忆的复刻,更是充满机遇与格局的生产现场,文化交织交融的延续及变革,以及技术产业提升所带来的新的活力体。
The "countryside" we mentioned is not only the countryside in the" nostalgia ". It is not only a memory of the past, but also a production site full of opportunities and patterns, a continuation and change of cultural interweaving and blending, and a new vitality brought by the upgrading of technology industry.
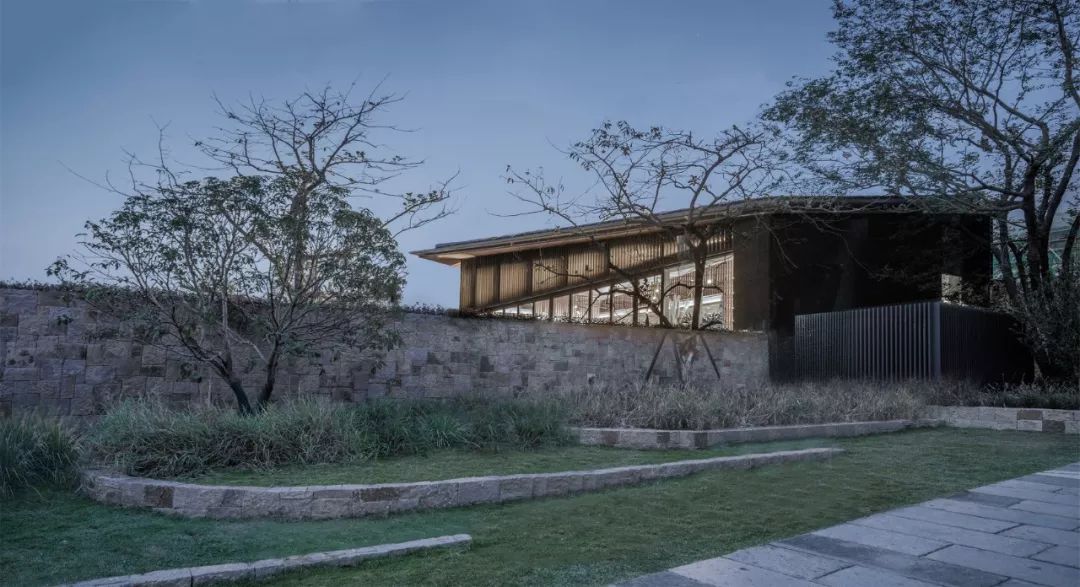
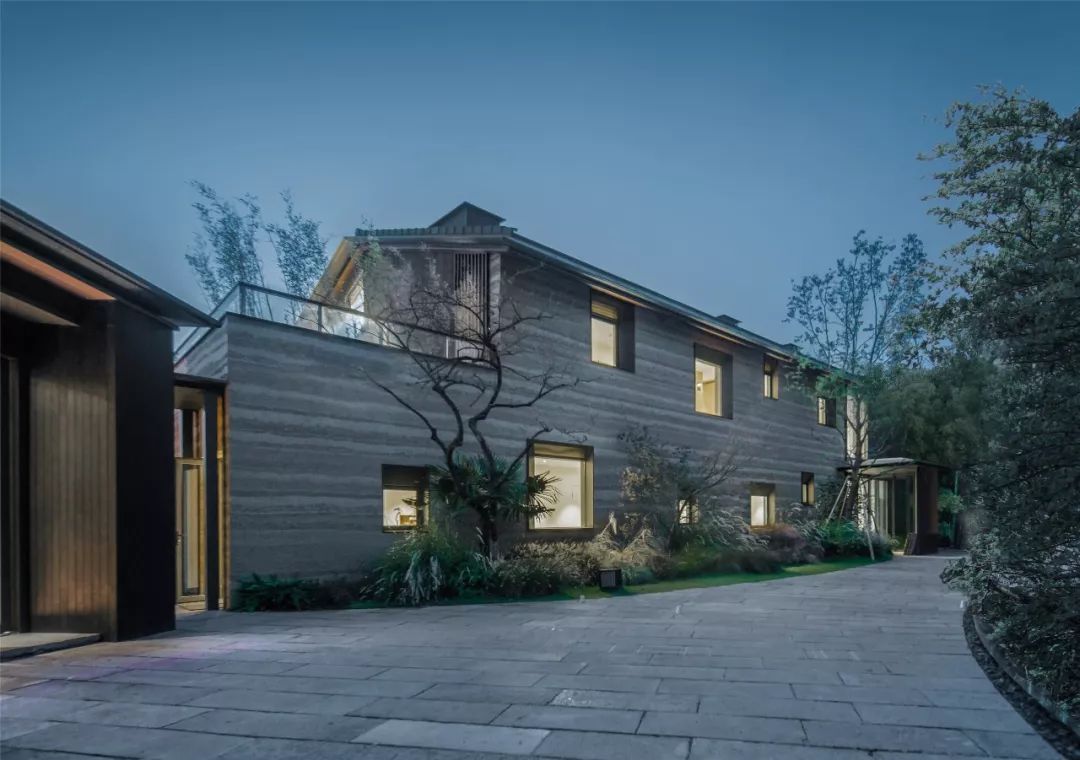
在此设计中,设计师拒绝风格层面的复古与怀旧,用当代的建筑材料、建造手段、建筑细节来体现时代精神和现代构造的精致感。自然与城市、往昔与未来、“乡村”和“国际”正在交融互补,并行生长。
In this design, line+ rejects the retro and nostalgia at the style level. We use contemporary building materials, construction methods and construction details to reflect the spirit of the times and the delicacy of modern structures. Nature and city, past and future, "village" and "international" are blending and complementing and growing in parallel.


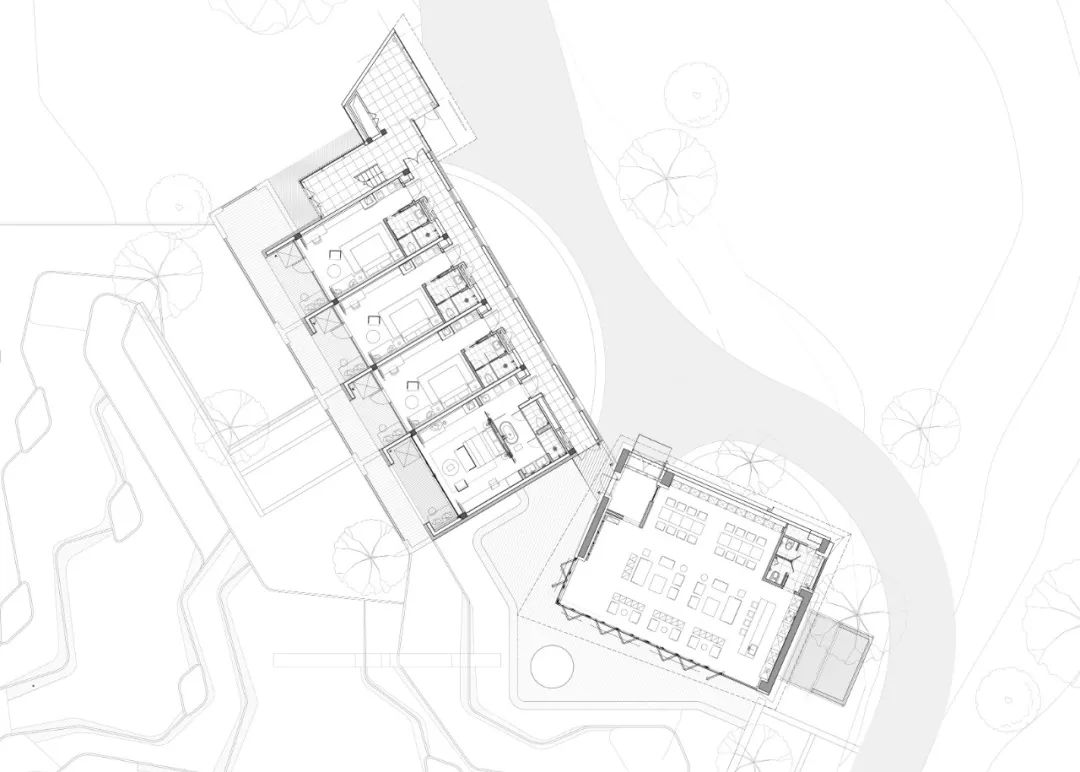
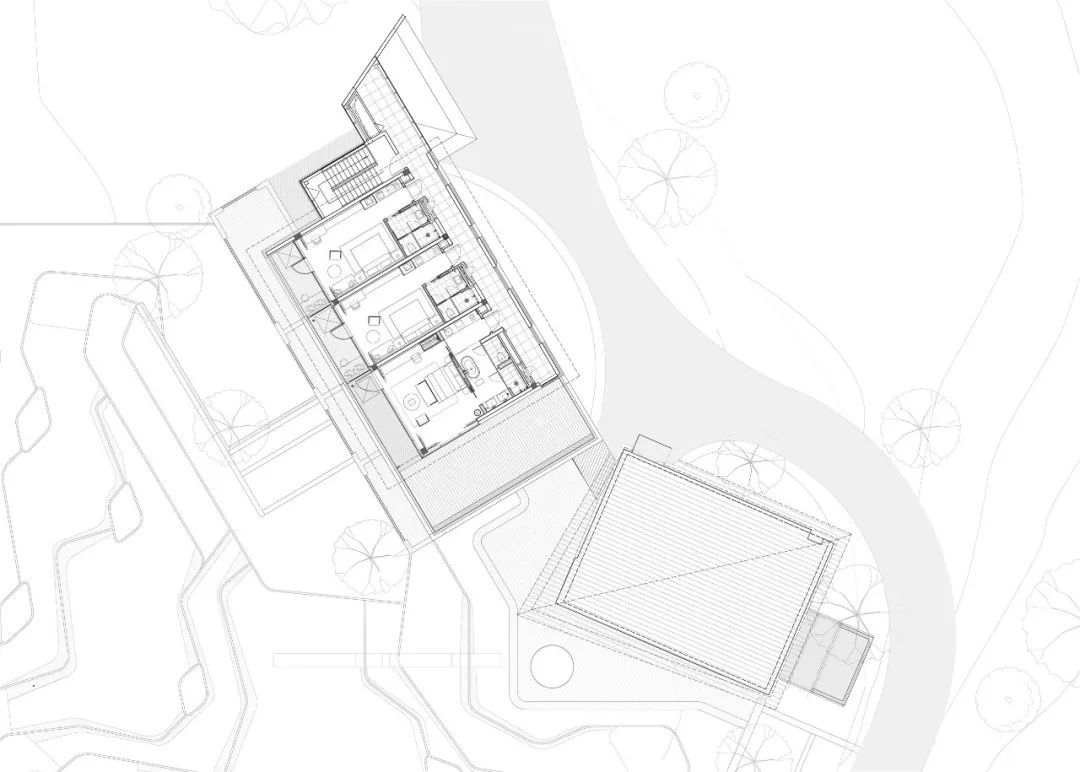
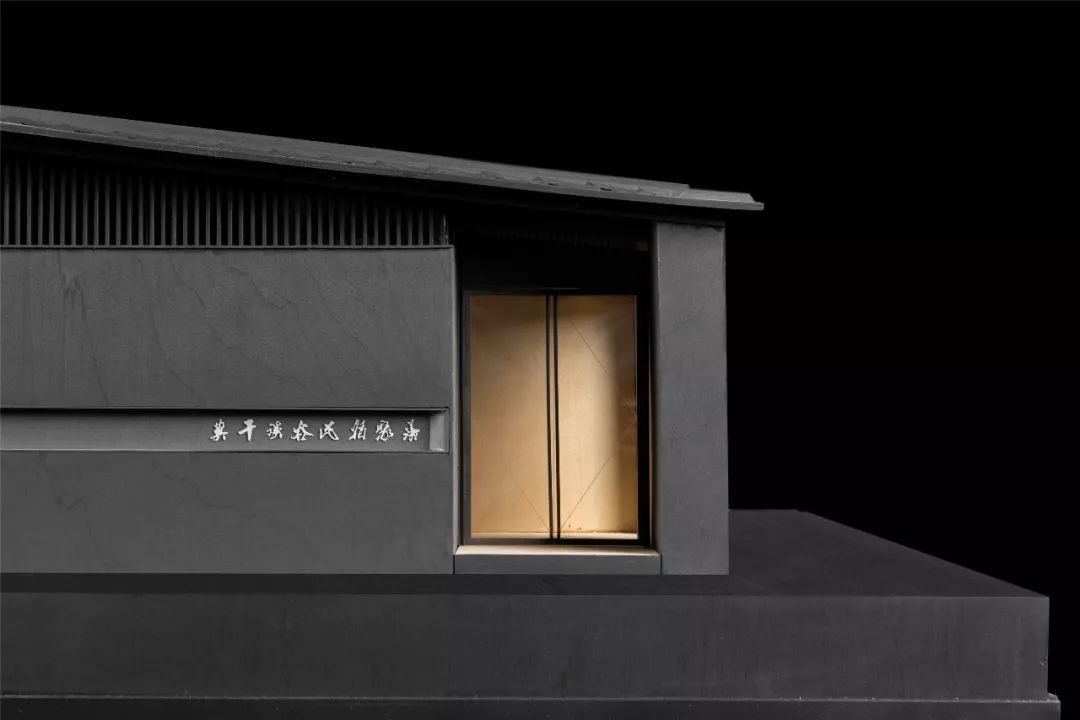
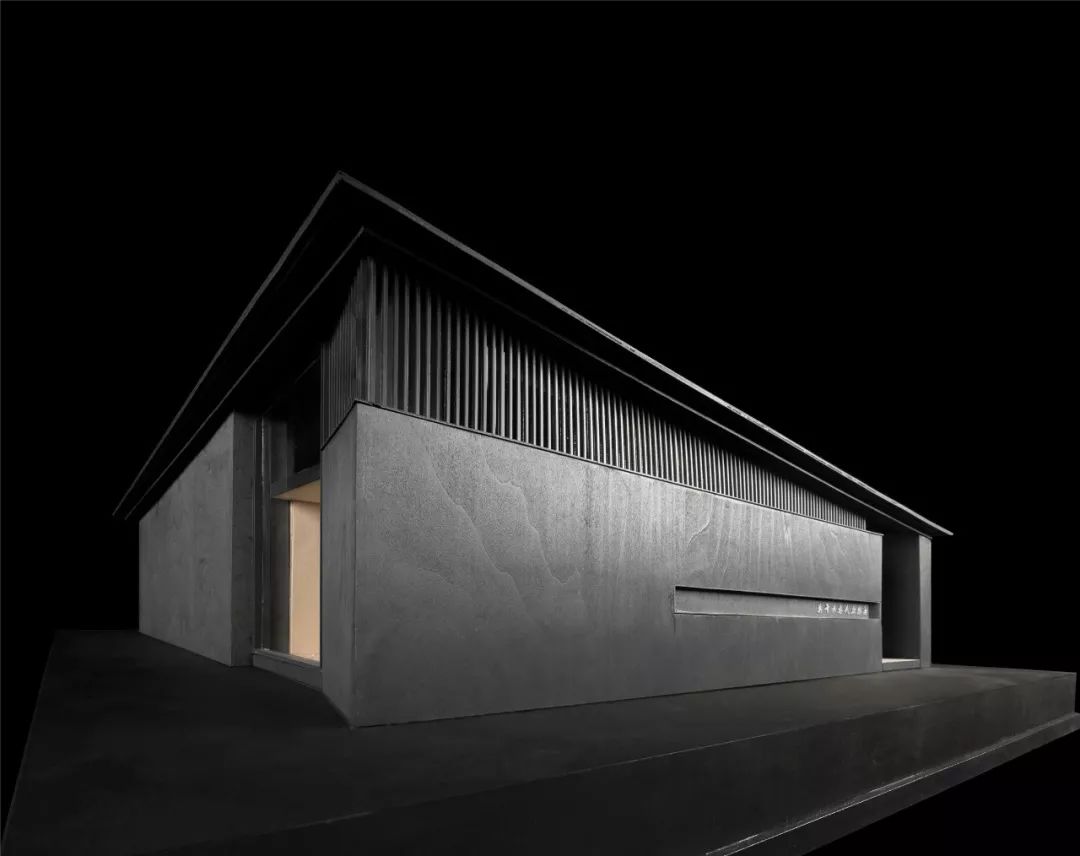
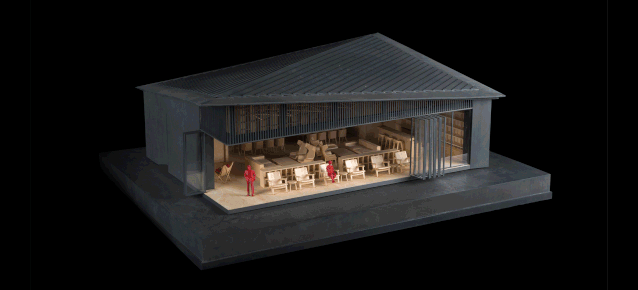
完整项目信息
项目名称:远野 · 莫干书舍
项目地点:浙江省湖州市德清县莫干溪谷
建成时间:2019年
主持建筑师:孟凡浩
设计团队:
建筑:孟凡浩、陶涛、周超、邢舒、万云程、范圳
景观:李上阳、金剑波、池晓媚、苏陈娟
室内:金鑫、张宁、王丽婕、赵嘉琦、胡晋玮
结构:任光勇、卢哲刚
机电:崔大梁、房园园、陈谨菡、刘浩、李翔
建筑、室内、景观设计:gad · line+ studio
结构机电设计:浙江绿城建筑设计有限公司
建筑面积:552平方米
业主:融创东南区域集团
结构:钢筋混凝土框架、钢筋混凝土剪力墙
材料:夯土涂料、毛石贴面、竹木外墙板、玻璃、铝板、水泥瓦
摄影:孙磊、ingallery、简直建筑-空间摄影
Project Information
Project Name: Mogan Academy
Project Location: Mogan Valley, Deqing City, China
Completion Time: 2019
Chief Architect: Meng Fanhao
Design Team:
Architectural Design: Meng Fanhao, Tao Tao, Zhou Chao, Xing Shu, Wan Yuncheng, Fan Zhen
Landscape Design: Li Shangyang, Jin Jianbo, Chi Xiaomei, Su Chenjuan
Interior Design: Jin Xin, Zhang Ning, Wang Lijie, Zhao Jiaqi, Hu Jinwei
Structural Design: Ren Guangyong, Lu Zhegang
Electromechanical Design: Cui Daliang, Fang Yuanyuan, Chen Jinhan, Liu Hao, Li Xiang
Design Firm:
gad · line+ studio(architecture, interior, landscape design)
Greentown Architectural Design(Structure, mechanical and electrical design)
Floor Area: 552 square meters
Client: SUNAC
Structure: Reinforced concrete frame, reinforced concrete shear wall
Materials: Rammed earth coating, rubble veneer, bamboo and wood wall panel, glass, aluminum sheet, cement tile
Photographer Sun Lei, ingallery, Jianzhi-Arch Photography
版权声明:本文由gad · line+ studio授权有方编辑发布,欢迎转发,禁止以有方编辑版本转载。
投稿邮箱:media@archiposition.com
上一篇:夏洛特梅克伦堡图书馆新主馆:驶出“山脊线” / Snøhetta & Clark Nexsen
下一篇:学校的姿态:上海青浦协和双语学校 / 上海实现建筑设计事务所