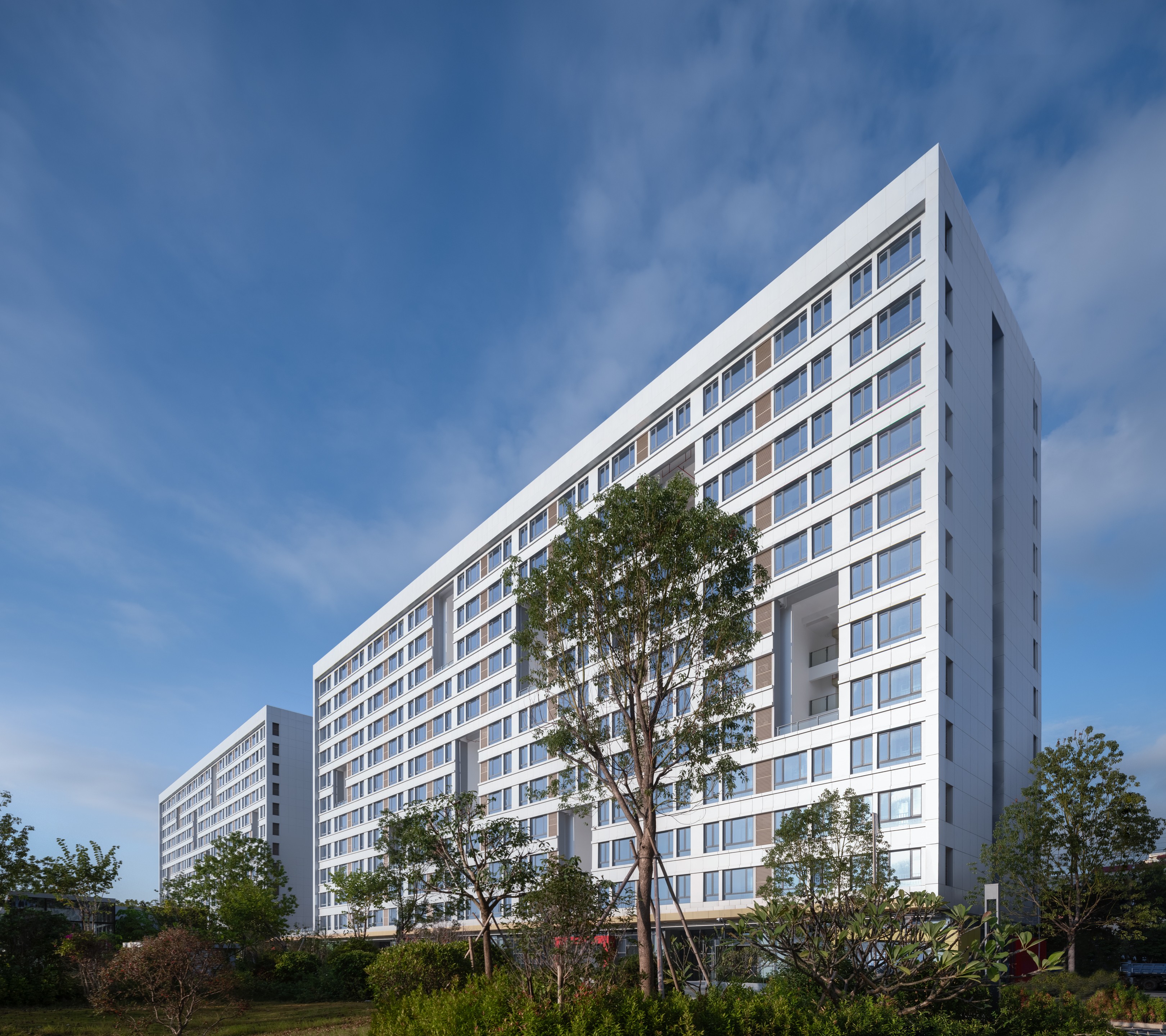
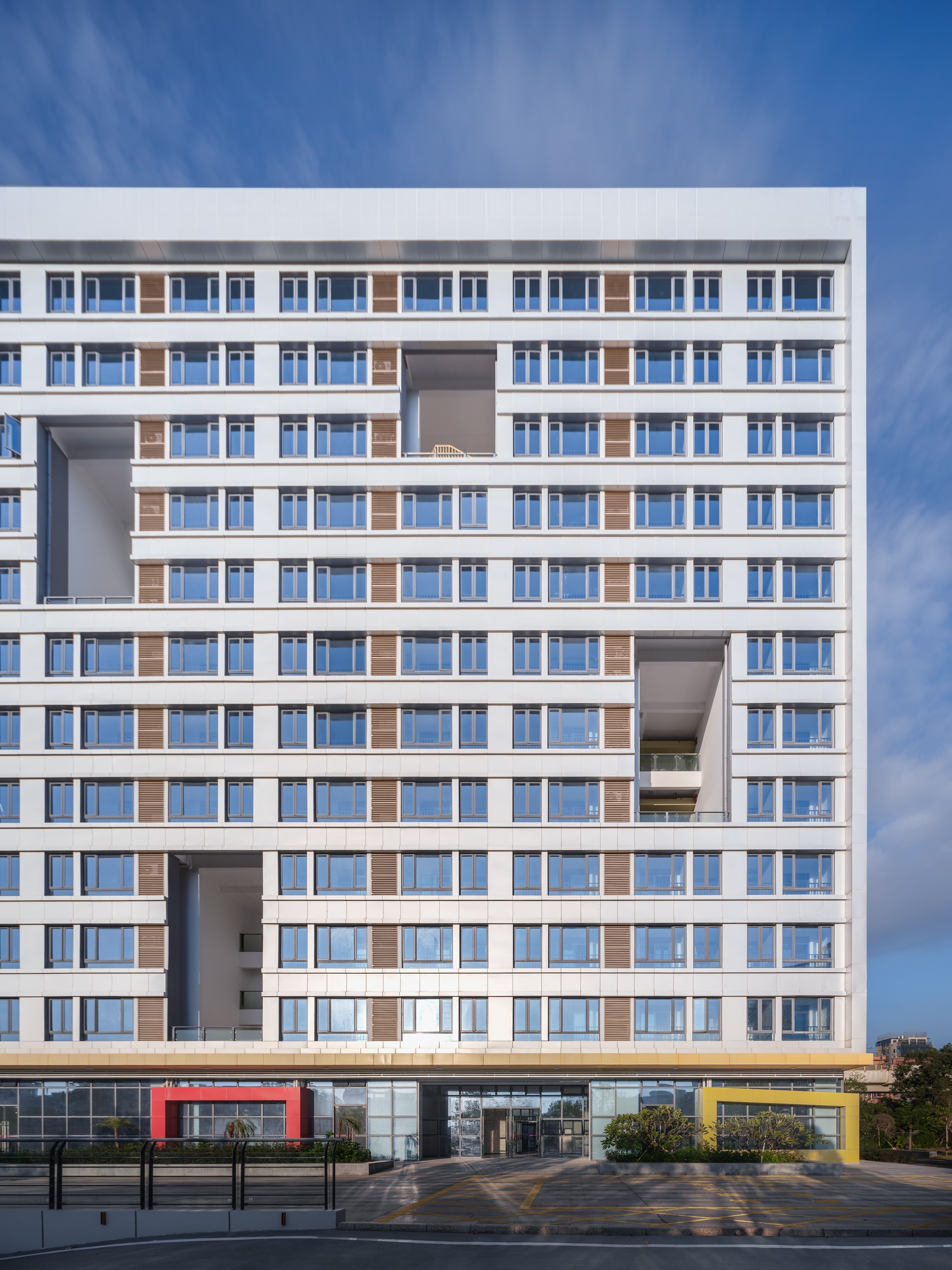
方案单位 深圳大学建筑设计研究院有限公司“钟中+钟波涛”工作室(Z&ZSTUDIO)
项目地点 广东深圳
建成时间 2023年4月
建筑面积 32609.92平方米
撰文 刘新光、张舒悦
深圳航空公司总部东区员工宿舍(B19、B20),位于深圳市宝安区宝安大道西侧,隔西侧机场南路是深圳宝安国际机场T3航站楼,东侧跨人行天桥隔宝安大道与地铁1号线高架段是现状城中村民居,今后规划为商业用地。
Employee Dormitories (B19, B20) in the East Zone of the Headquarters of Shenzhen Airlines are located on the west side of Bao’an Avenue, Bao’an District, Shenzhen. On the Airport South Road on the west side is the T3 terminal of Shenzhen Bao’an International Airport. On the east side on the other side of the pedestrian overpass, Bao’an Avenue, and the elevated section of Metro Line 1 is currently a village in the city, which is planned for commercial use in the future.
地块被机场三路分为北侧的东一区与南侧的东二区。由于原设计的B18宿舍受到深茂铁路贯穿地下建设的影响而导致停建,所以本次设计任务针对已有规划的东一区其中的B19、B20两栋宿舍楼进行建筑单体设计及区内景观设计。
The plot is divided by Airport Third Road into East Zone 1 on the north side and East Zone 2 on the south side. Affected by the underground construction of the Shenzhen-Maoming Railway, the construction of the originally designed B18 dormitory stopped. Therefore, in this design task, monomer building and landscape in the zone are designed for dormitory buildings B19 and B20 in the planned East Zone 1.
项目概况
本项目用地沿南北向呈梯形,现状平坦。隔路与东二区对望,其办公培训已部分竣工,员工宿舍在建,设计风格适宜协调。总用地面积16549.82平方米,计规定容积率建筑面积32609.92平方米,包括了B19宿舍楼16352.39平方米、B20宿舍楼16257.53平方米,两部分连通地下室20812.45平方米,可停放机动车413辆。
The land for this project is trapezoidal from north to south. It is currently flat. It is opposite to the East Zone 2 across the road. Its office and training part has been partially completed and employee dormitories are under construction. The design style is suitable and harmonious. The total land area is 16,549.82㎡. The building area with the specified plot ratio is 32,609.92㎡, including the area of dormitory building B19 of 16,352.39㎡and the area of dormitory building B20 of 16,257.53㎡. The area of the basement of two parts connected is 20,812.45㎡and 413 motor vehicles are parked.

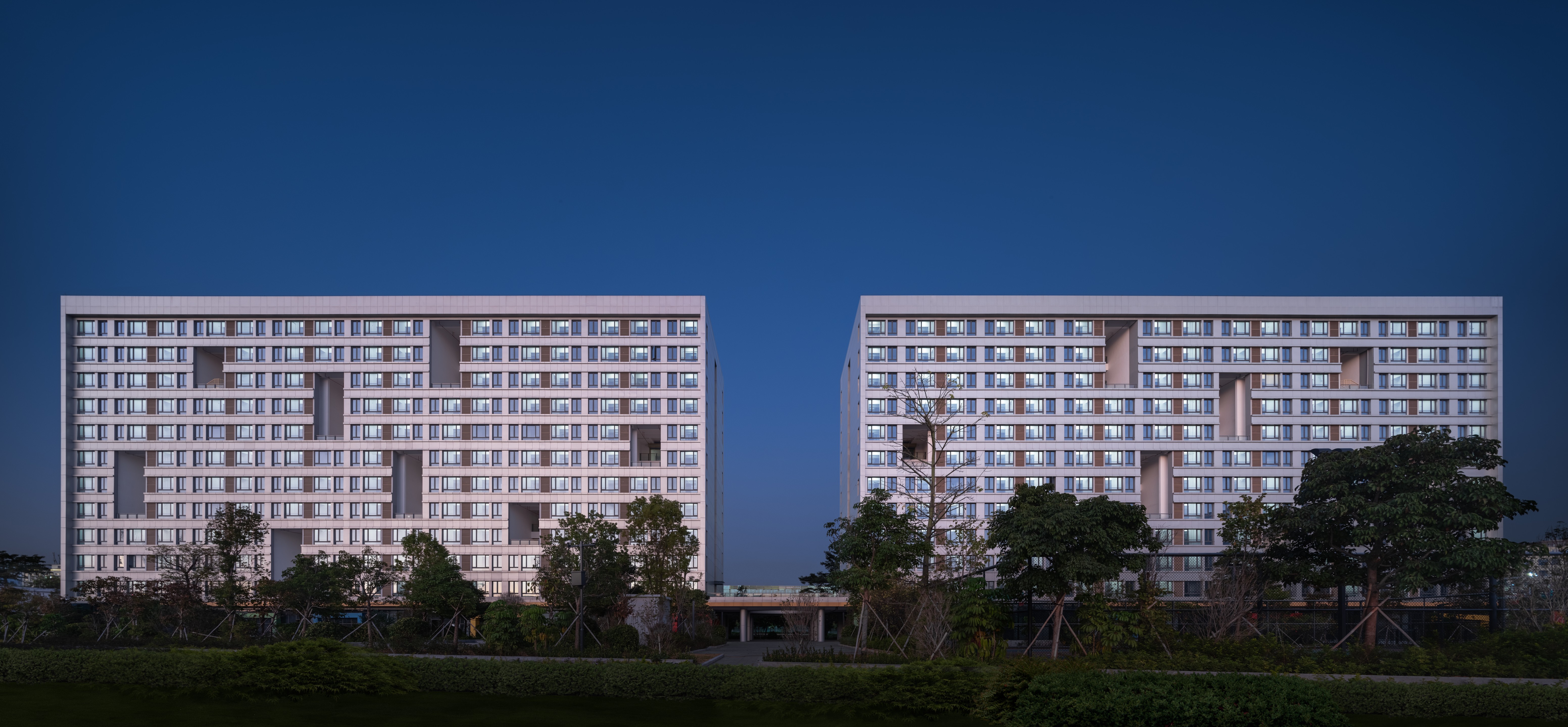
整体规划
规划设计体现“整体规划、风格延续”的策略。两栋宿舍楼延续东二区一期设计的沿街布置模式,维持原有规划形态,与东二区宿舍楼高度一致、风格接近。
The planning and design show the strategy of “overall planning and style continuing”. The two dormitory buildings are still arranged along the street like the design of Phase 1 of East Zone 2. The original planning form is maintained. It has the same height and style as dormitory buildings in East Zone 2.
东一区由5栋建筑组成,功能皆为员工周转宿舍。原有规划中,B19宿舍楼与B20宿舍楼通过两层裙房相连,B1与B2宿舍楼为预留用地、局部架空。东二区为业务楼与部分培训楼和宿舍楼,已建成30米高的B7食堂综合楼恰好与本项目东入口正对。
East Zone 1 consists of 5 buildings. They all serve as turnover dormitories for employees. In the original plan, dormitory building B19 and dormitory building B20 are connected by the two-story podium, while dormitory buildings B1 and B2 are reserved land and are partially elevated. In East Zone 2, there is the business building and some training buildings and dormitory buildings. The B7 complex building of the canteen that is 30 meters high and has been completed is opposite the east entrance of this project.
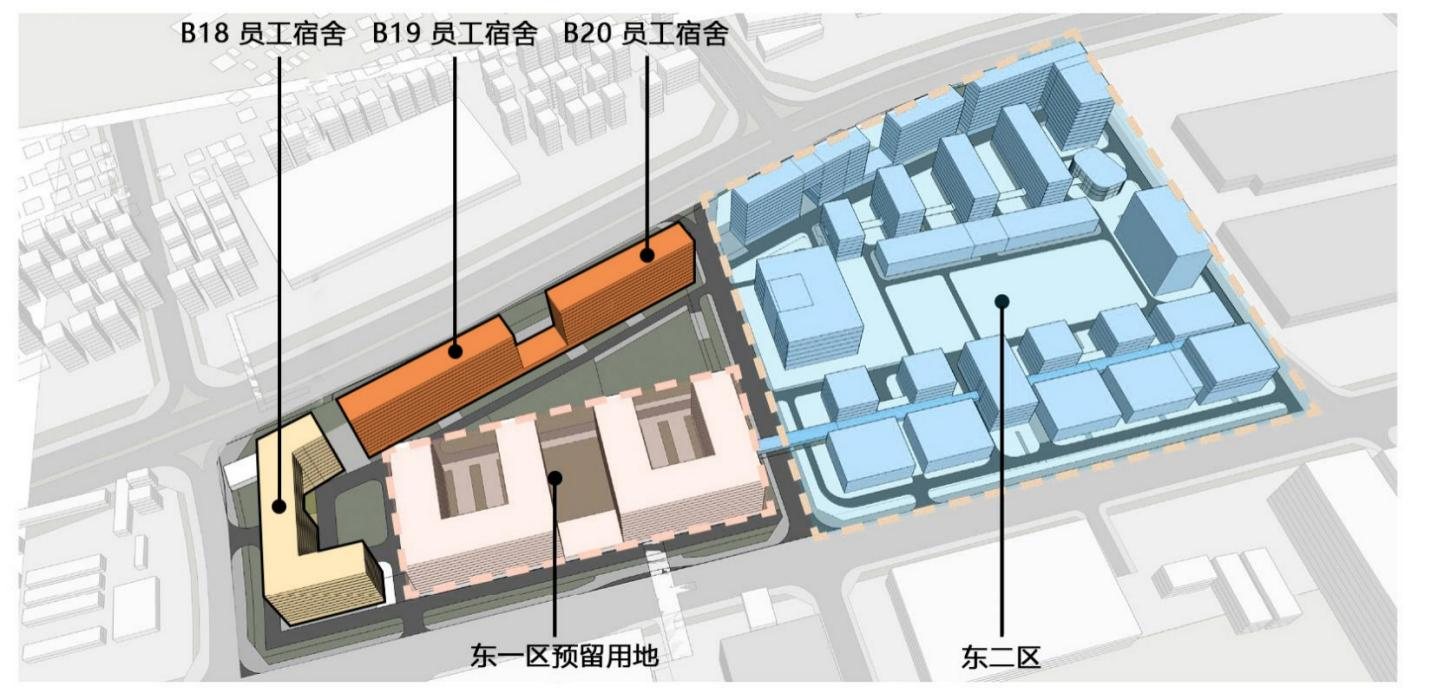
总体布局
总图设计体现“整体规划、风格延续"的策略。两栋宿舍楼延续东二区一期设计的沿街布置模式,整体维持原有规划形态,与东二区沿街宿舍楼高度一致、风格接近。
The general layout design shows the strategy of “overall planning and style continuing”. The two dormitory buildings are still arranged along the street like the design of Phase 1 of East Zone 2. The original planning form is maintained. It has the same height and style as dormitory buildings along the street in East Zone 2.
设计原则体现“合理调整、两楼一体”的策略。在对宿舍楼长度和标准层布局进行适当调整以满足相关规范的前提下,将两栋宿舍楼相对独立布置,形成新的面向宝安大道主要人行出入口;合理修正各楼的容量完善优化平面、全新设计立面,使其两栋之间以及与东二区宿舍楼之间协调统一。
The design principles show the strategy of “reasonable adjustment and integration of two buildings”. On the premise that the length of the dormitory building and layout of the standard floor are appropriately adjusted to comply with related regulations, two dormitory buildings are arranged independently to form a new main pedestrian entrance and exit facing Bao’an Avenue; and the capacity of each building is reasonably corrected, the plane is improved and optimized, and the facade is redesigned so that the two buildings and the dormitory building in East Zone 2 are coordinated and unified.
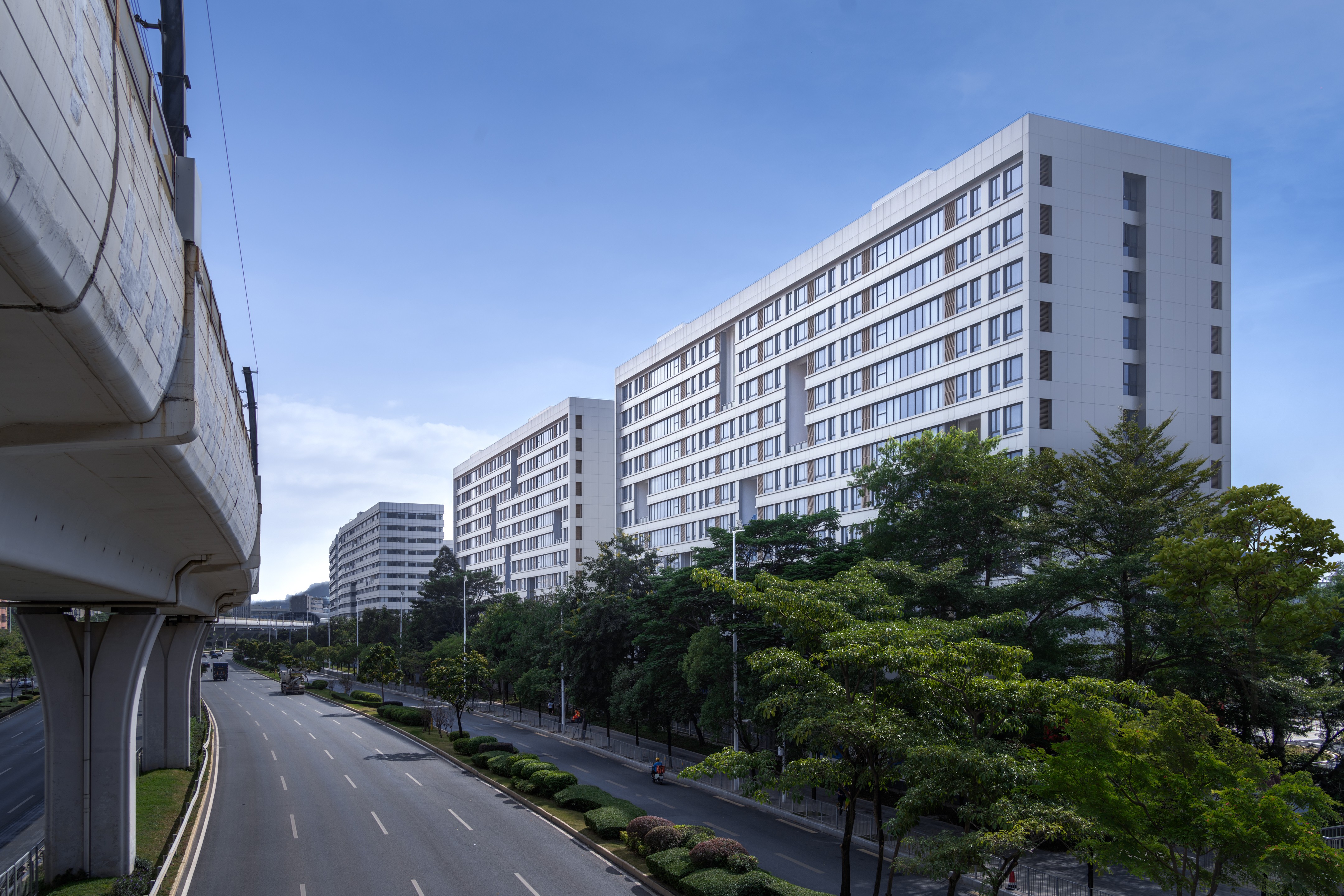
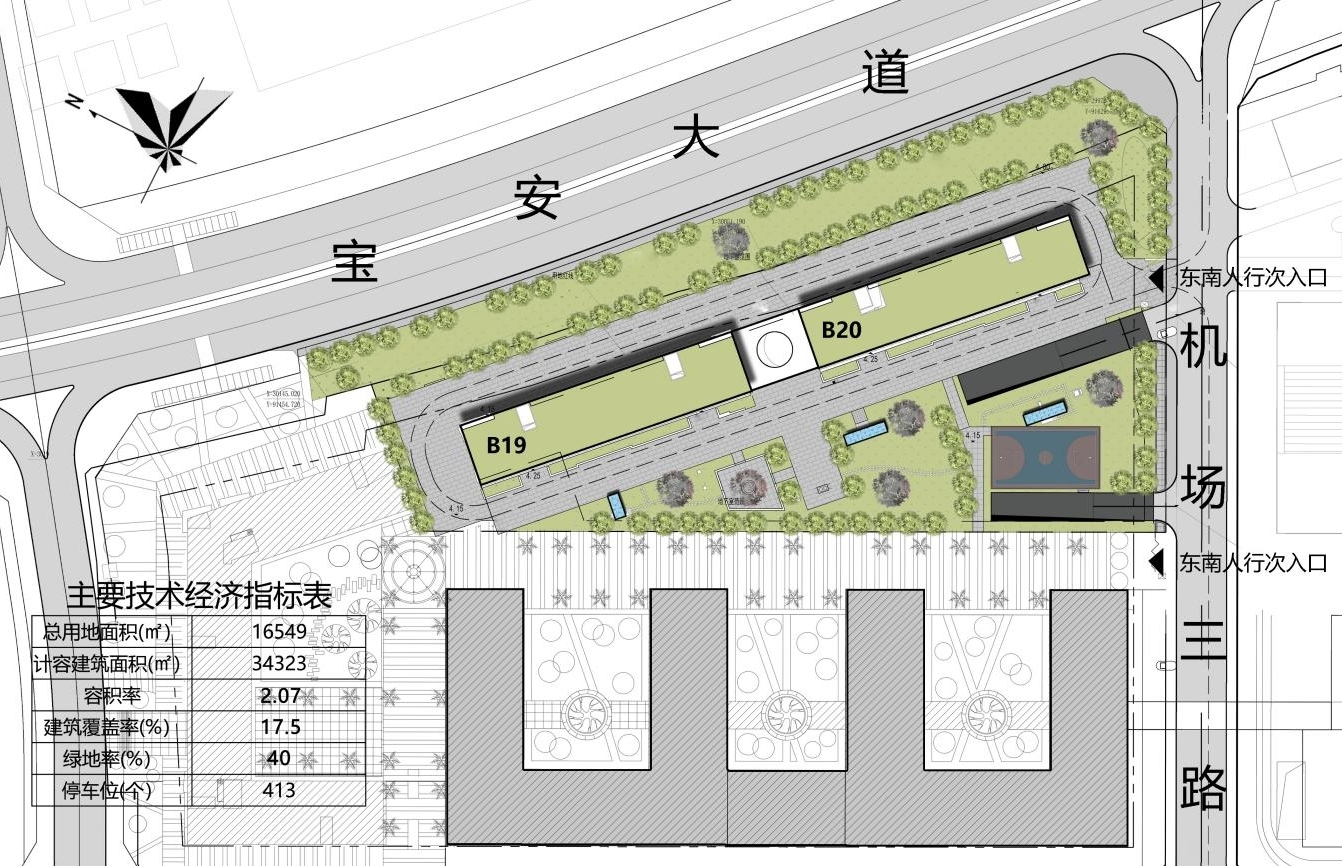
室外空间
景观设计体现“中心花园、景轴连续”的策略。中心花园最大化,将L型林荫大道和南侧景观主轴透过连续架空层,分别串起架空广场、草坡绿地、树阵庭院、驳岸水景,形成众多内部景观节点而延续至东一区食堂综合楼,进而形成与本案连续且相呼应的景观体系。
The landscape design shows the strategy of “central garden and continuous landscape axis”. The central garden is maximized. The L-shaped boulevard and the main axis of landscape on the south side are connected through the continuous elevated floor to elevated square, grass slope, green space, tree array, courtyard, revetment, and waterscape, forming numerous internal landscape nodes, extending to the complex building of canteen in East Zone 1, and forming a landscape system connecting to and corresponding to this project.
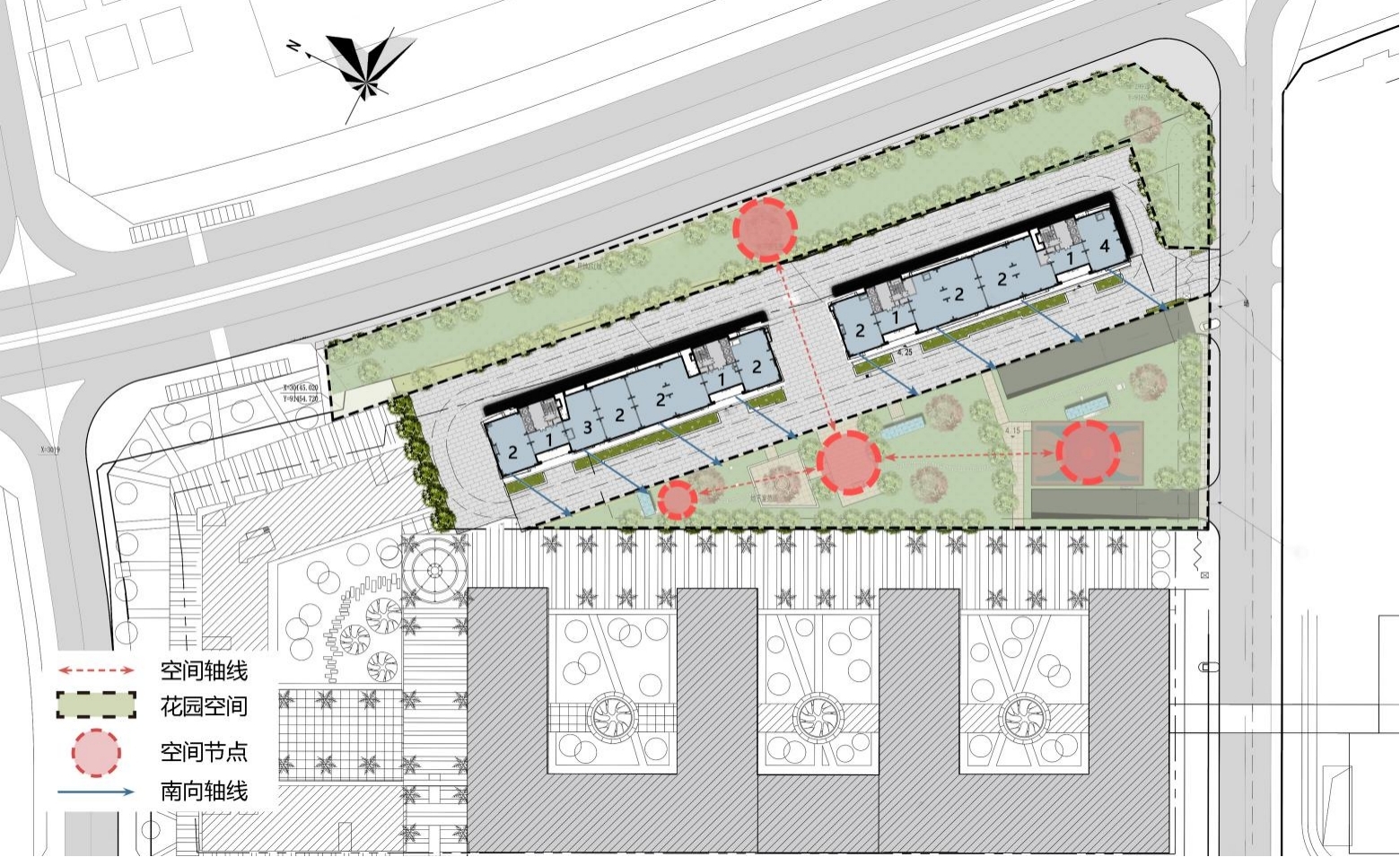
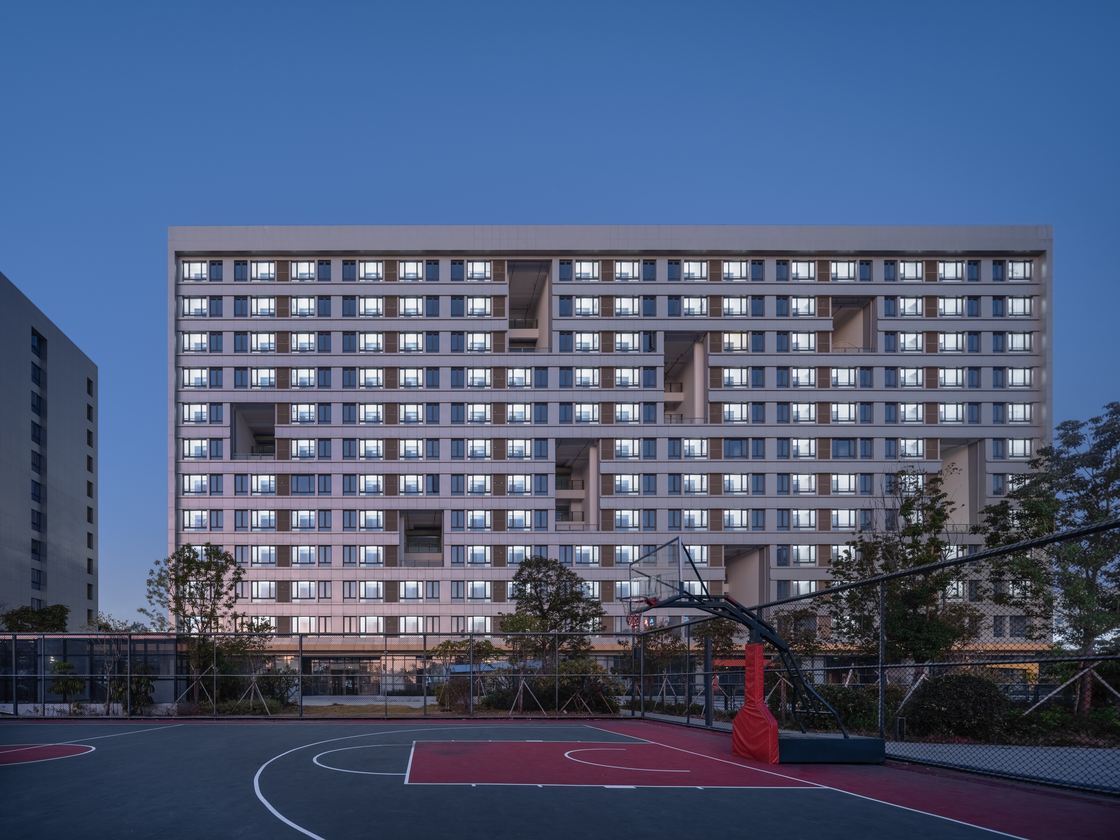
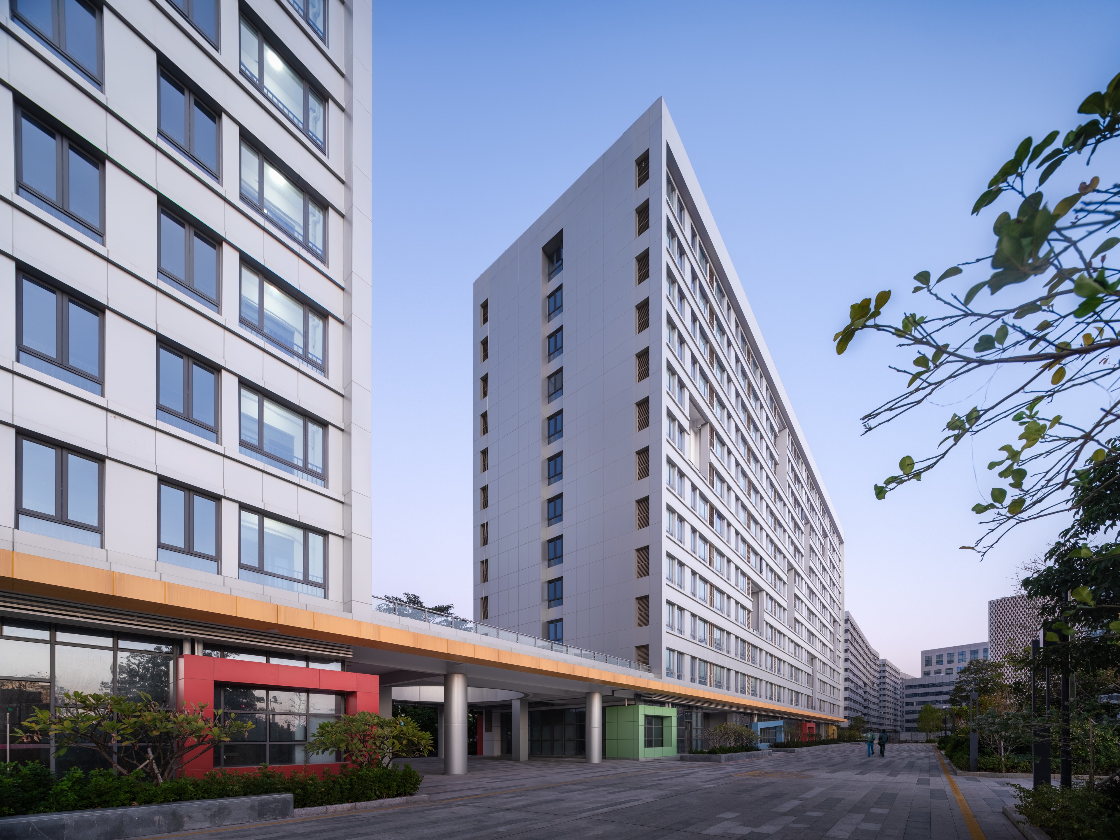
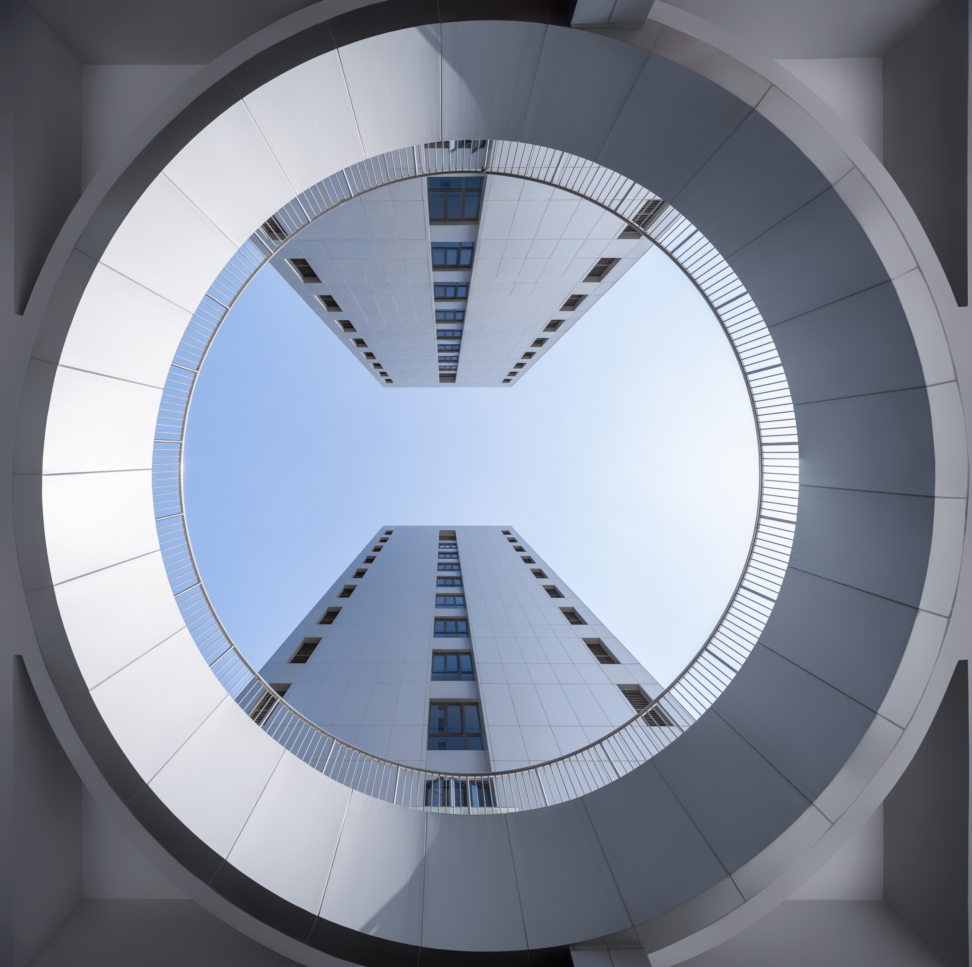
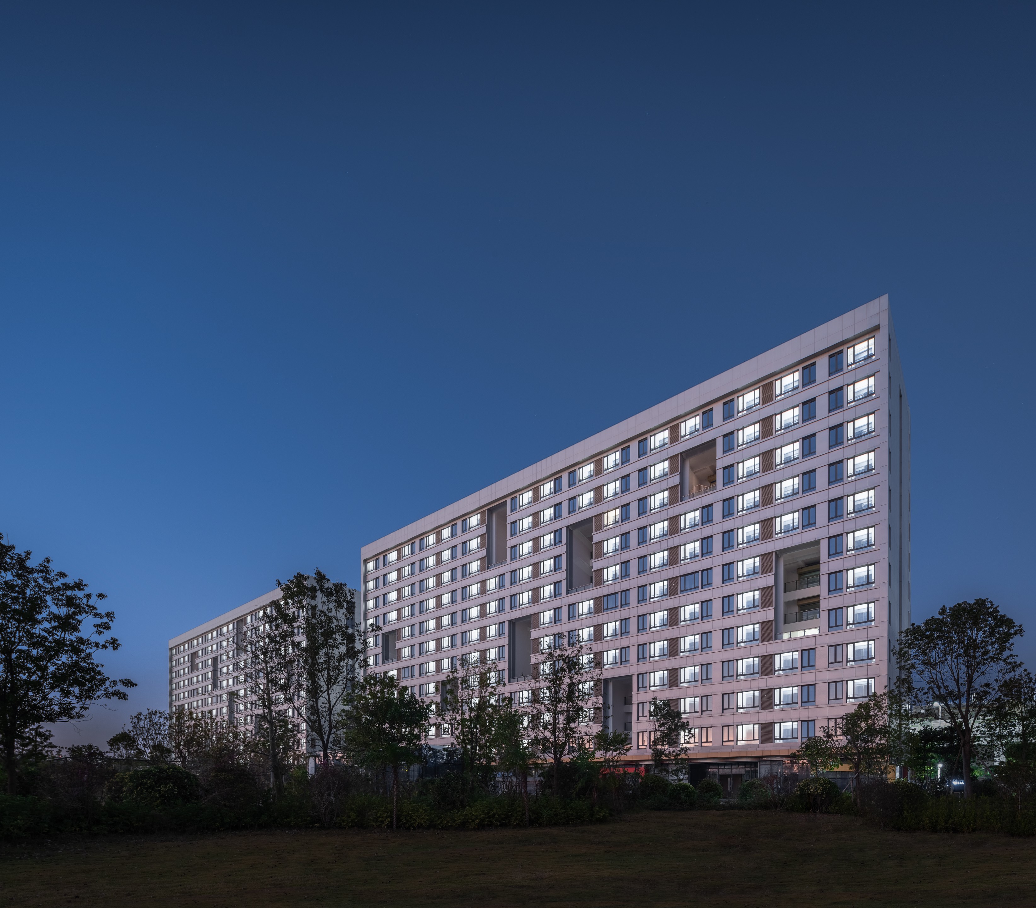
功能分布
功能布局体现“底层活泼、塔楼严谨”的策略。宿舍楼底层沿街对外设置公共活动室、内侧设置运动室和俱乐部等。以铝板、木材、混凝土和锈板等各式材料包裹的丰富“盒子”,划分各种功能、形成活泼界面。上部宿舍楼严格使用标准单元组合,尽量不设异形户型,保证均好、方便施工。同时,各层平面均采用多个空中花园自由间隔,打破内廊狭长阴暗的传统弊端。
The function layout shows the strategy of “lively ground floor and rigorous tower”. The public activity room is set on the ground floor of the dormitory building along the street, and there are sports room and club in it. A rich “box” wrapped in different materials such as aluminum plate, wood, concrete, and rusty plate divide all kinds of functions and form a lively interface. The upper dormitory building is strictly combined with standard units. The special house type is avoided to ensure uniformity and convenient construction. Additionally, the planes of each floor are freely separated with multiple hanging gardens, avoiding the traditional disadvantages of narrow and dark internal corridors.
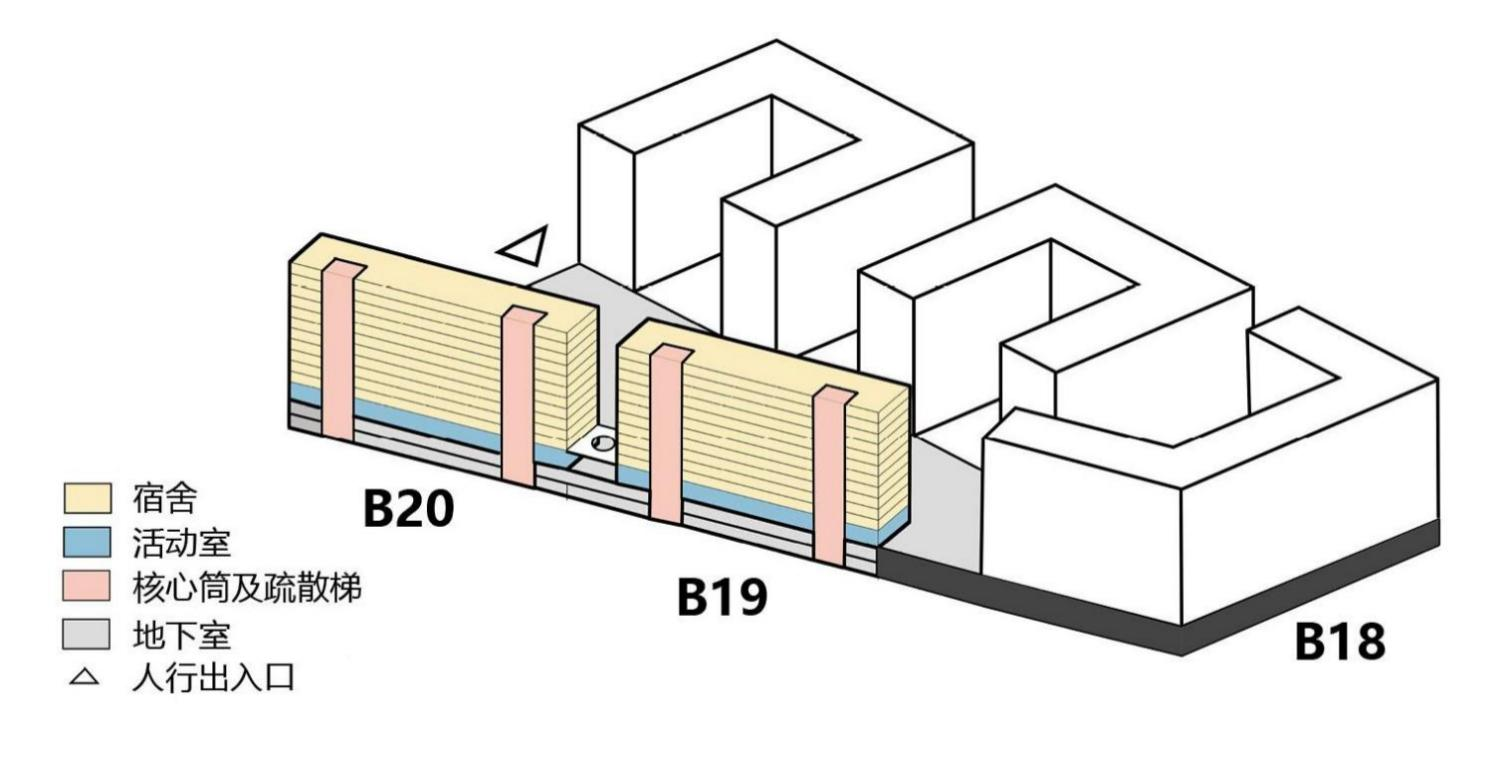
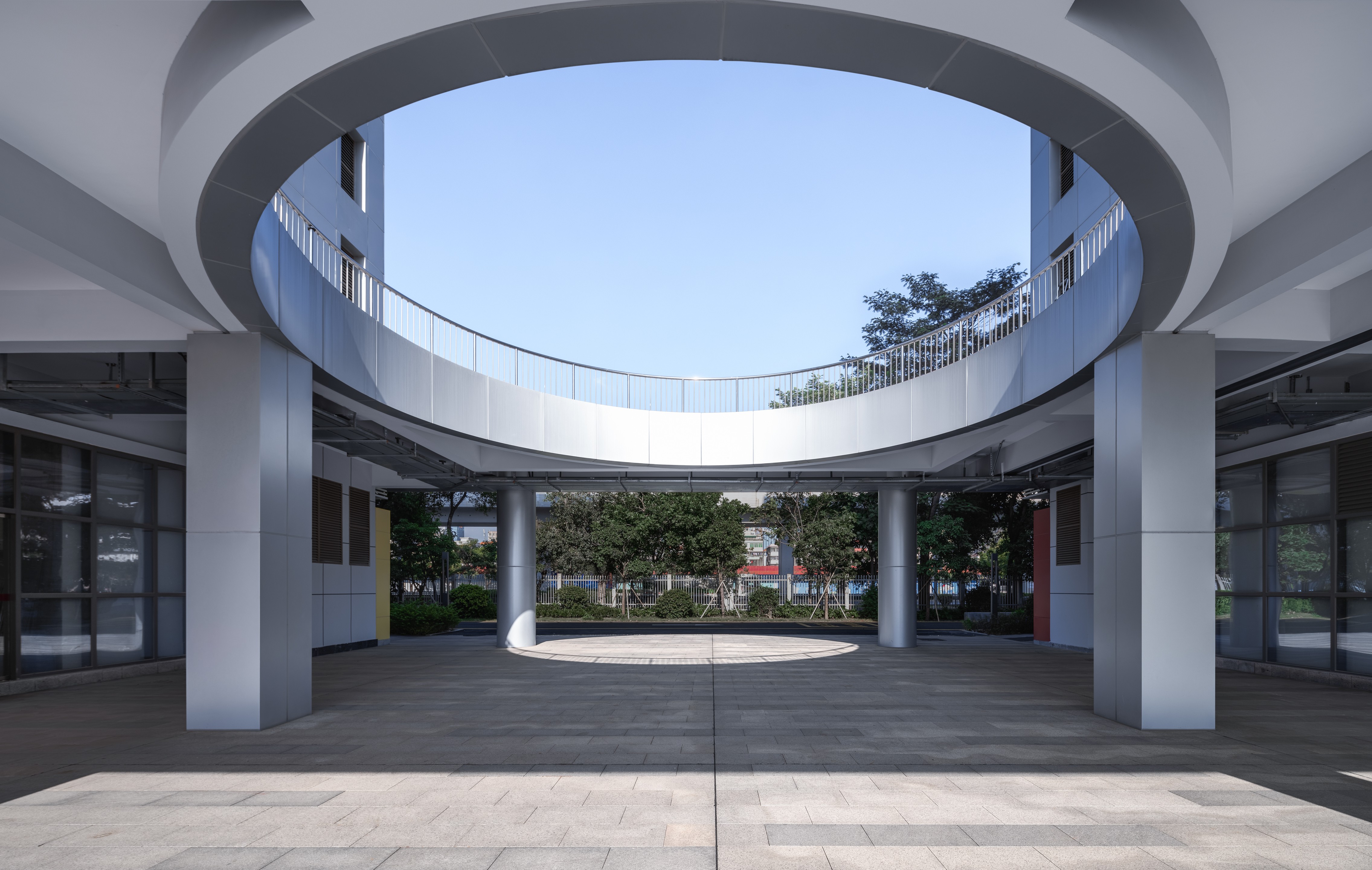
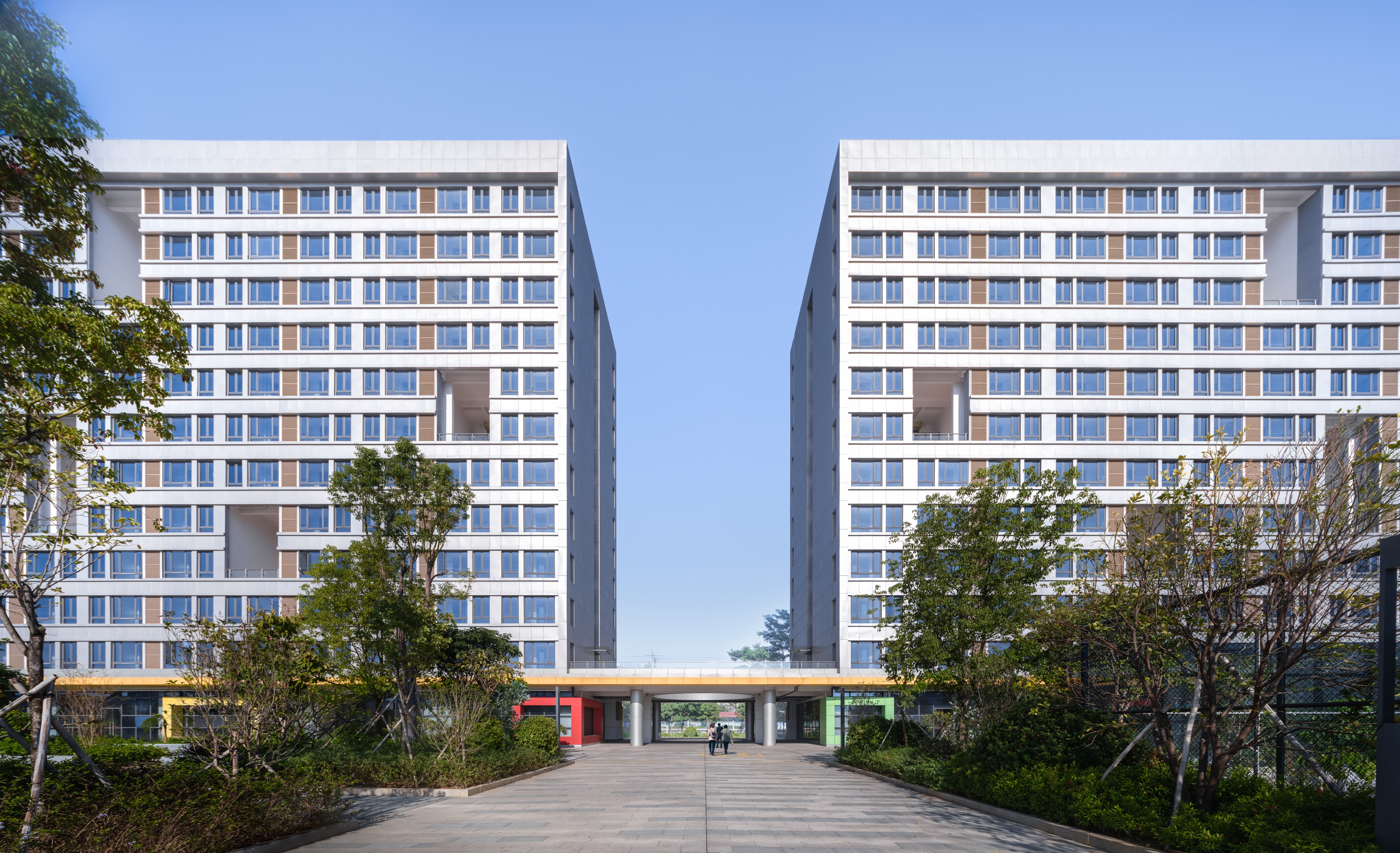
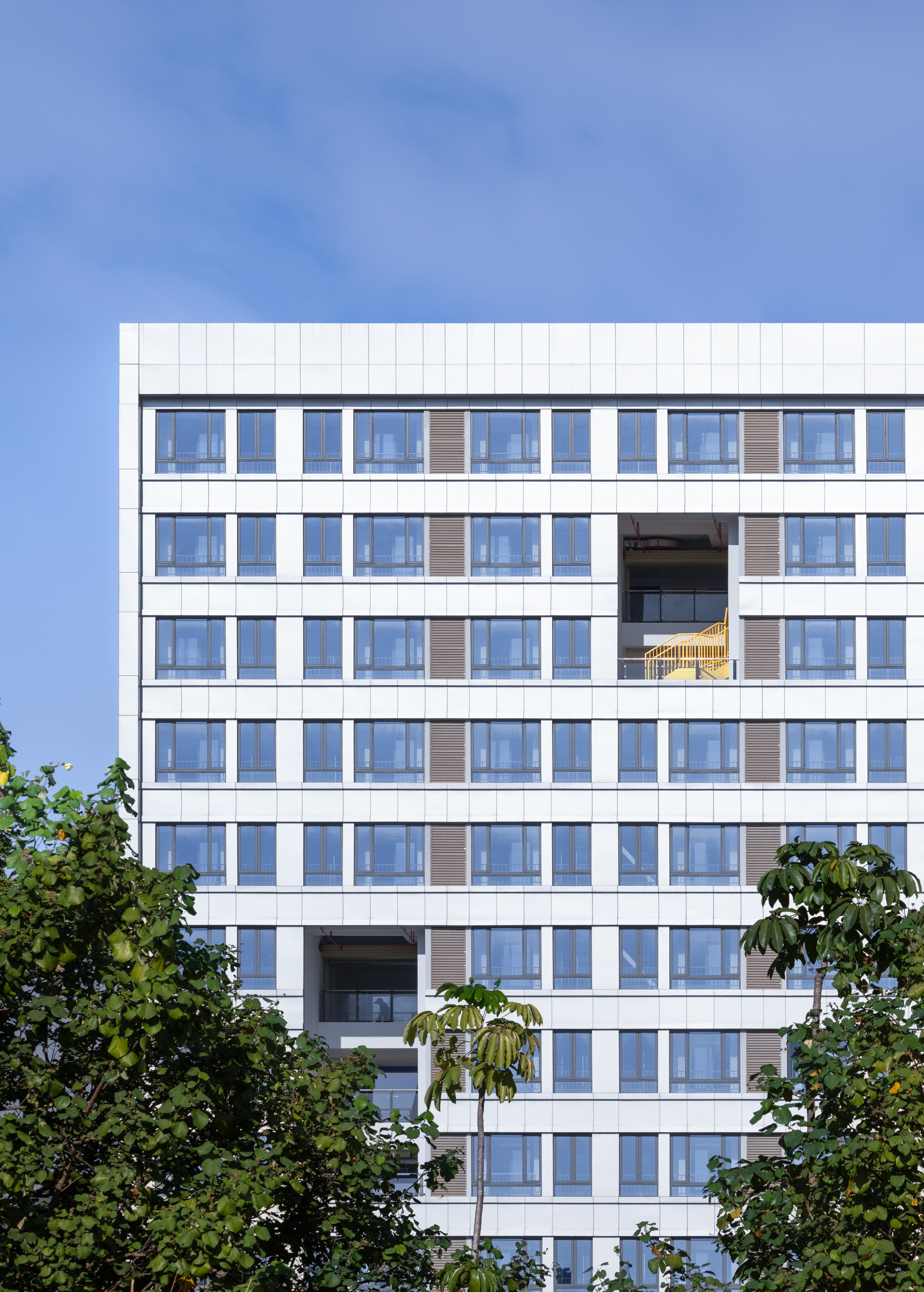
单元设计
宿舍楼严格使用标准单元组合,尽量不设异形户型,保证均好、方便施工。同时,各层平面均采用多个空中花园自由间隔,打破内廊狭长阴暗的传统弊端。空中花园的楼梯以红、黄、蓝、绿等四种不同颜色来装点,为员工提供积极活泼的社交空间。
The dormitory building is strictly combined with standard units. The special house type is avoided to ensure uniformity and convenient construction. Additionally, planes of each floor are freely separated with multiple hanging gardens, avoiding the traditional disadvantages of narrow and dark internal corridors. The stairs of the hanging garden are decorated with red, yellow, blue, and green colors, providing a positive and lively social space to employees.
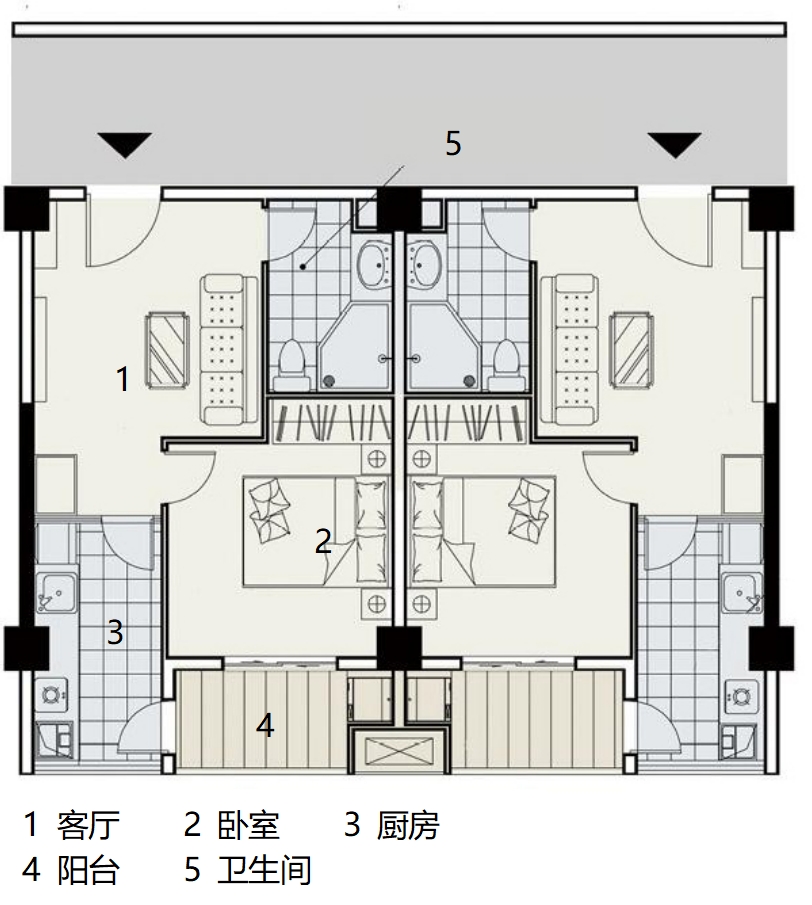
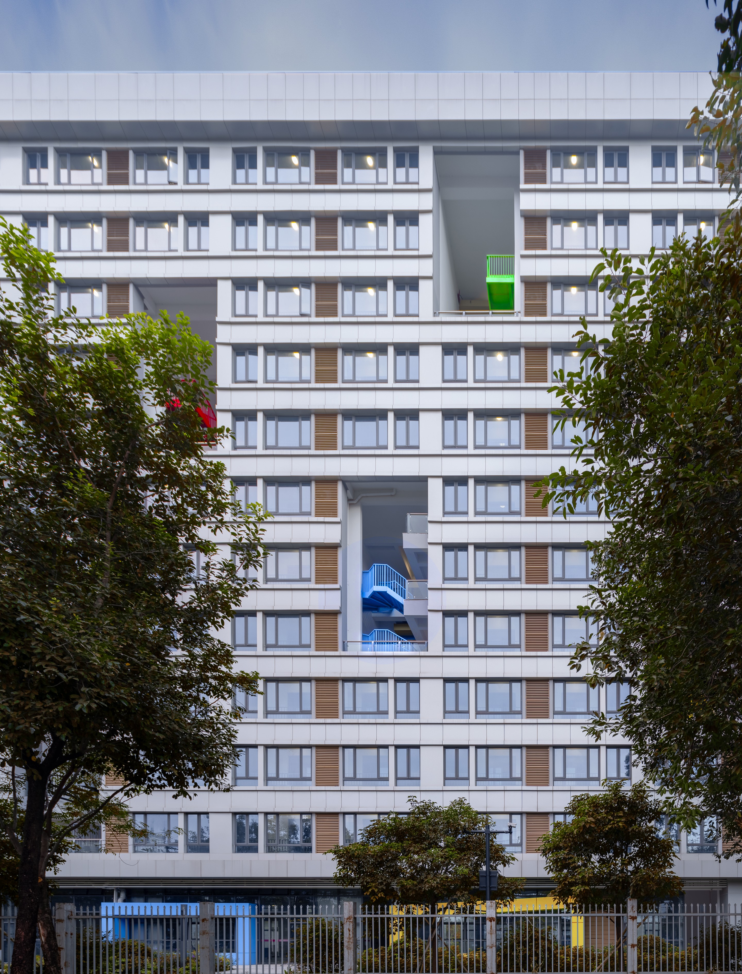
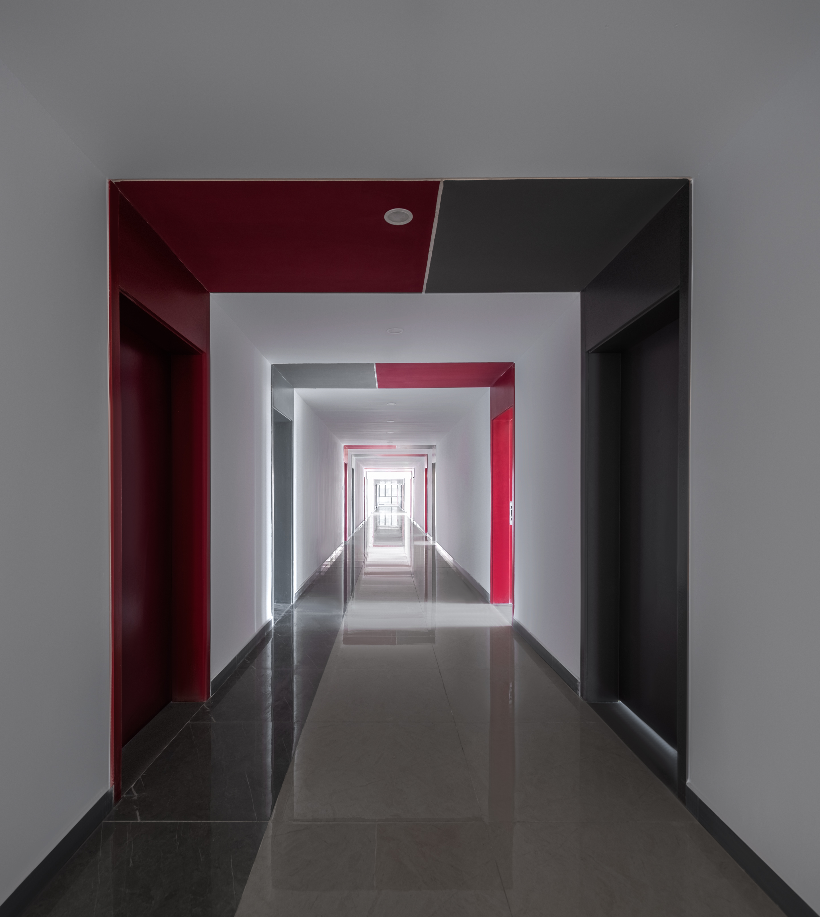
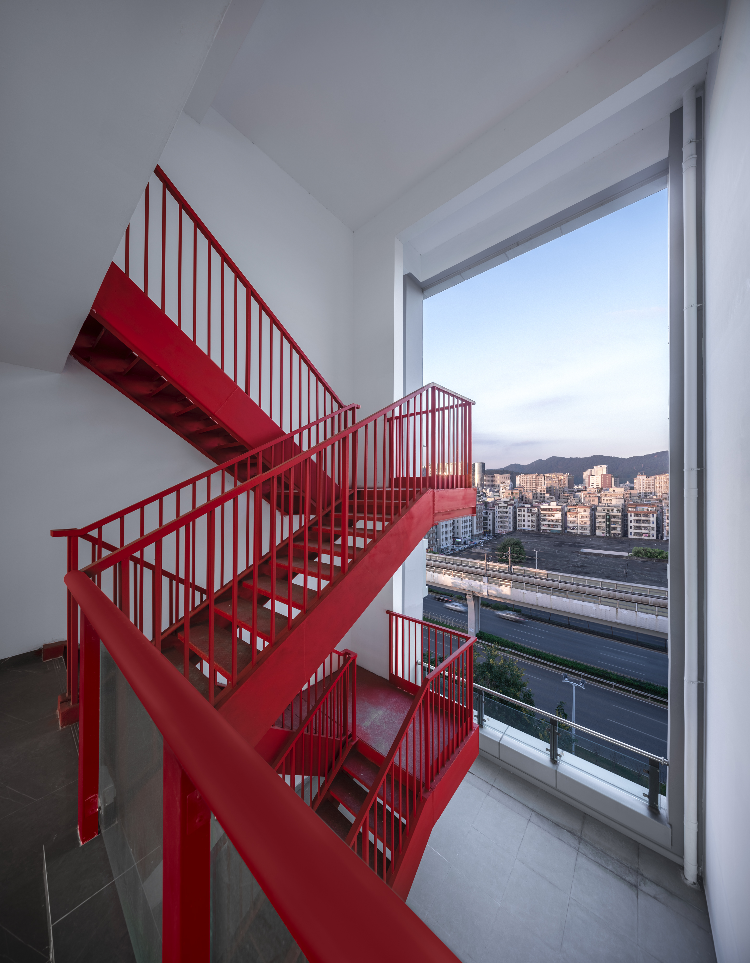
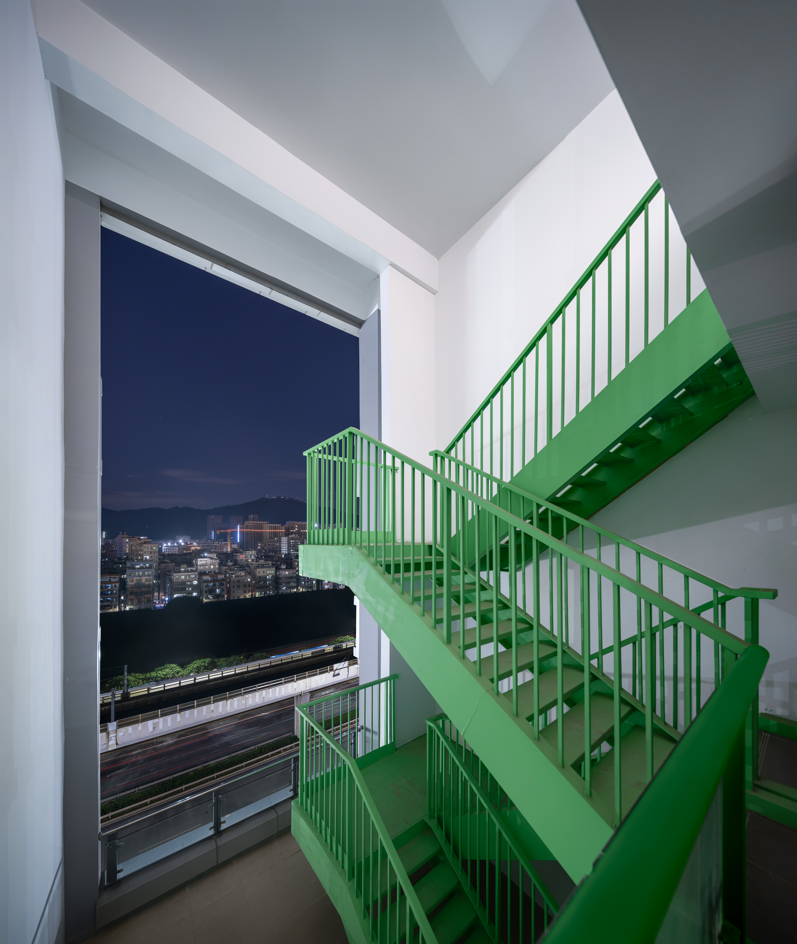
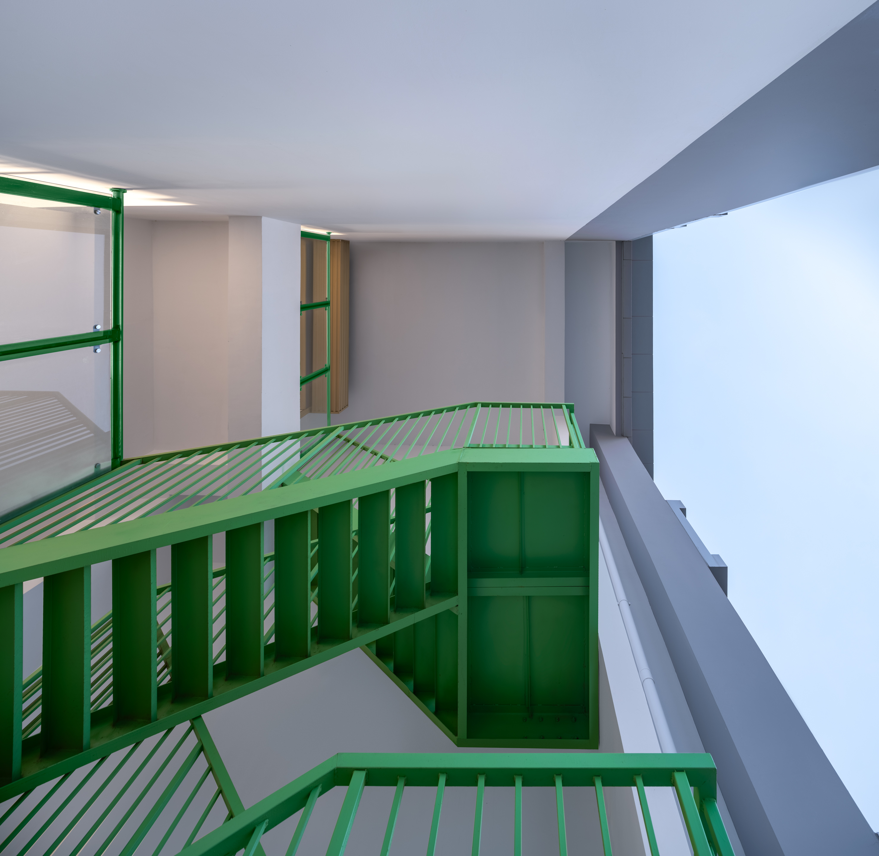
流线组织
深圳航空公司总部东区B19、B20员工宿舍的东侧为主要出入口,员工由此进入宿舍内部场地。员工进入场地后,可经过建筑南侧四个入口进入宿舍内部,通过垂直交通到达各自宿舍。同时,也可经过东部次入口经由活动场地到达宿舍入口。
On the east side of employee dormitories B19 and B20 in the East Zone of the headquarters of Shenzhen Airlines is the main entrance and exit. Employees enter the internal site of the dormitory here. After entering the site, employees can enter the dormitory through 4 entrances on the south side of the building and reach their respective dormitories through vertical transportation. Additionally, they can also reach the entrance of the dormitory through the secondary entrance in the east from the activity space.
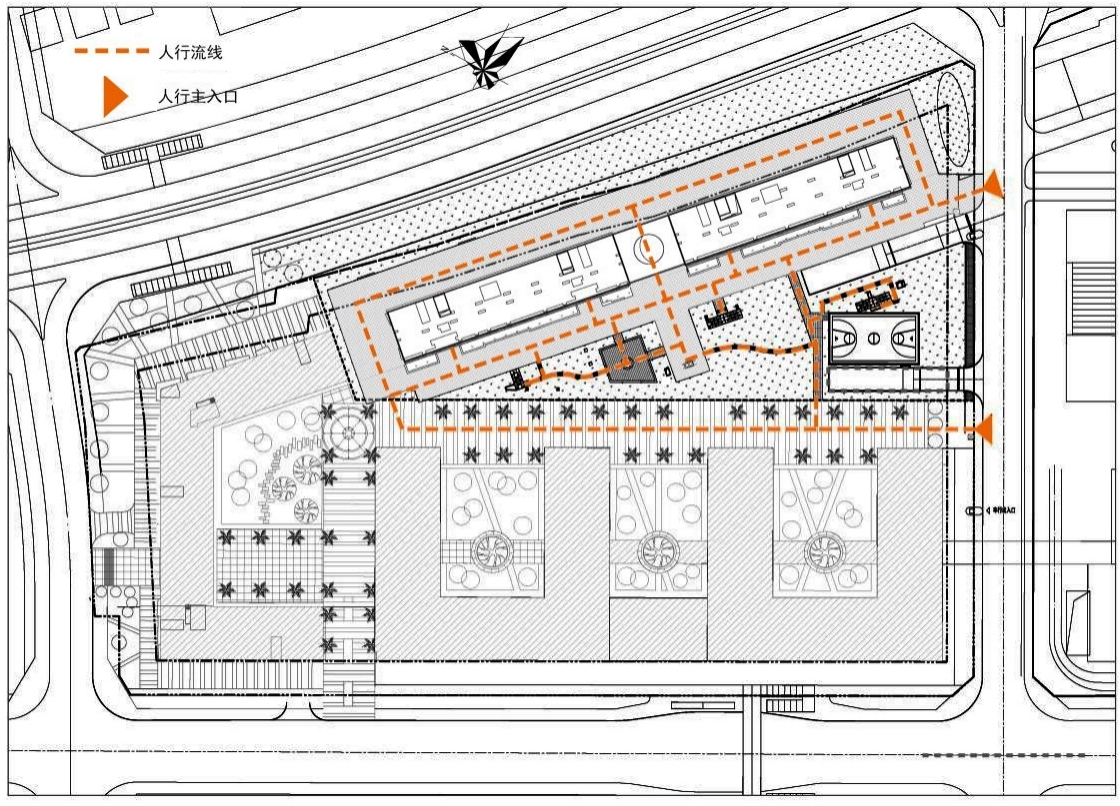
在场地东侧设置两个双车道车行出入口,车辆通过两个出入口直接进入地下室,避免与地面人行流线形成穿插,使人行流线和车行流线更加安全高效。消防车可以借用人行出入口进入场地,同时,建筑周边预留有足够的宽度作为紧急消防车道和消防登高场地。
2 two-lane entrances and exits for vehicles are set on the east side of the site. Vehicles enter the basement directly through the two entrances and exits, avoiding intersecting with pedestrian circulation on the ground and making pedestrian circulation and vehicle circulation safer and more efficient. Firefighting trucks can enter the site through the pedestrian entrance and exit. Additionally, sufficient width is reserved around the building for the emergency fire lane and fire climbing site.
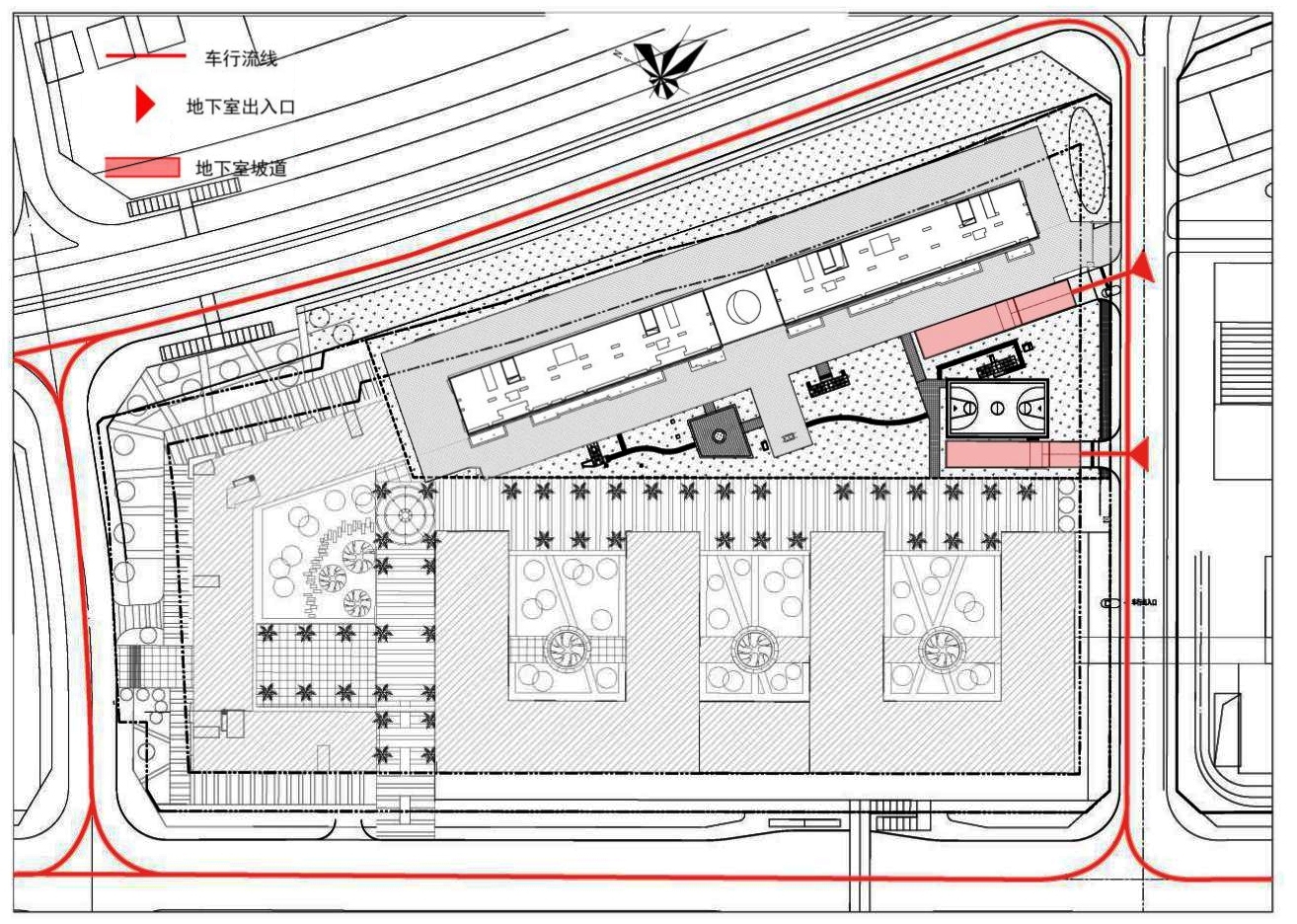
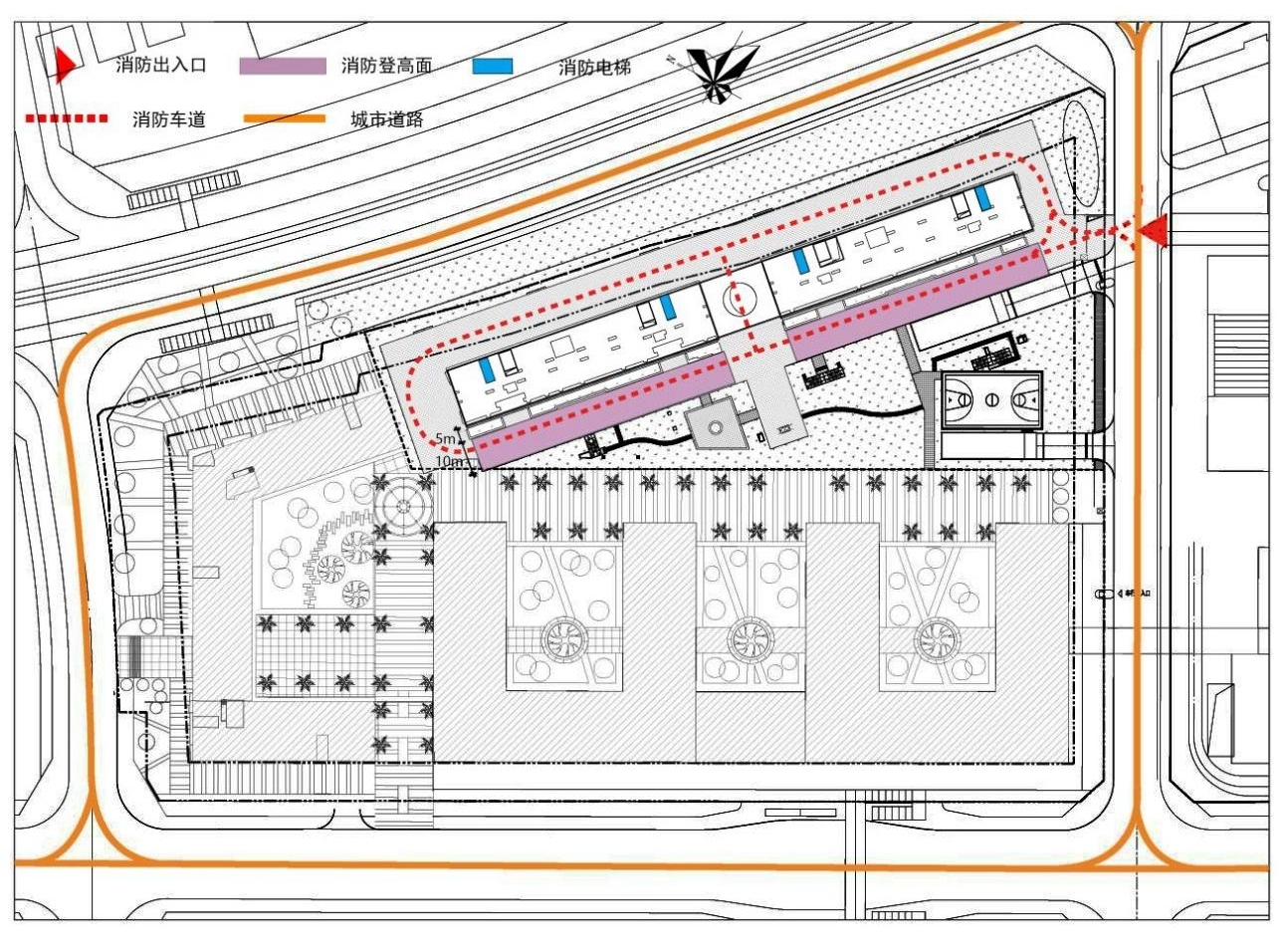
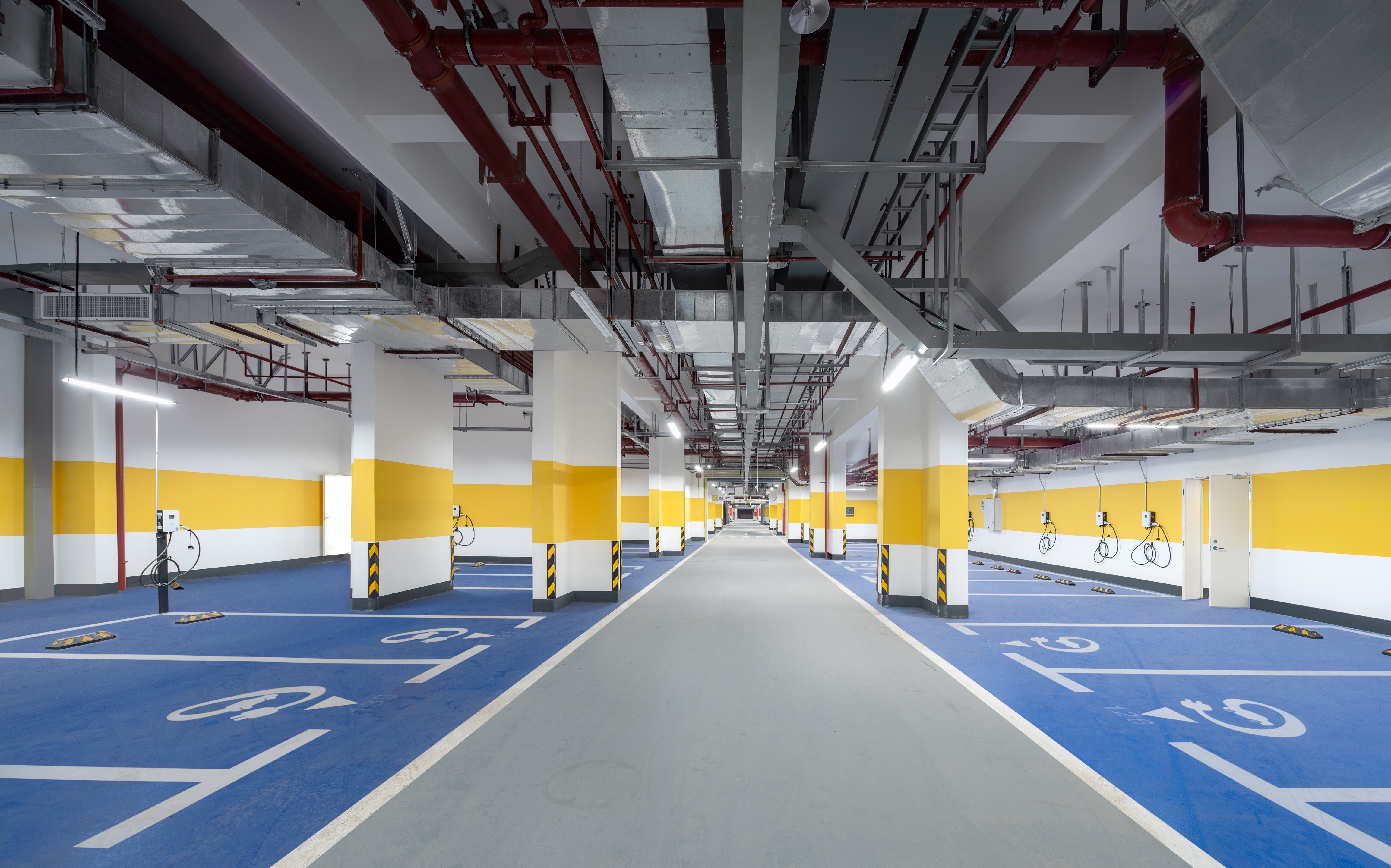
造型风格
造型设计体现“现代简约”的策略。两栋宿舍楼均现代风格、方正实用,灰白相配、虚实结合,手法简约、低调内敛。板式建筑主体铺排方格肌理,核心筒采取纵横对比,搭配内凹阳台和底层局部通透大玻璃,既强调与东二区宿舍风格的相似和延续,同时也进行改良和变化。
The styling design shows the “modern and simple” strategy. Two dormitory buildings both have a modern style. They are square, practical, and gray and white. There is a virtual and real combination and simple and low-profile techniques are used. The main body of the slab-type building has a grid texture. The core tube has a vertical and horizontal contrast. Together with a concave balcony and partially transparent large glass on the ground floor, the similarity and continuation of the style of the dormitory in East Zone 2 is emphasized and the style is also improved and changed.
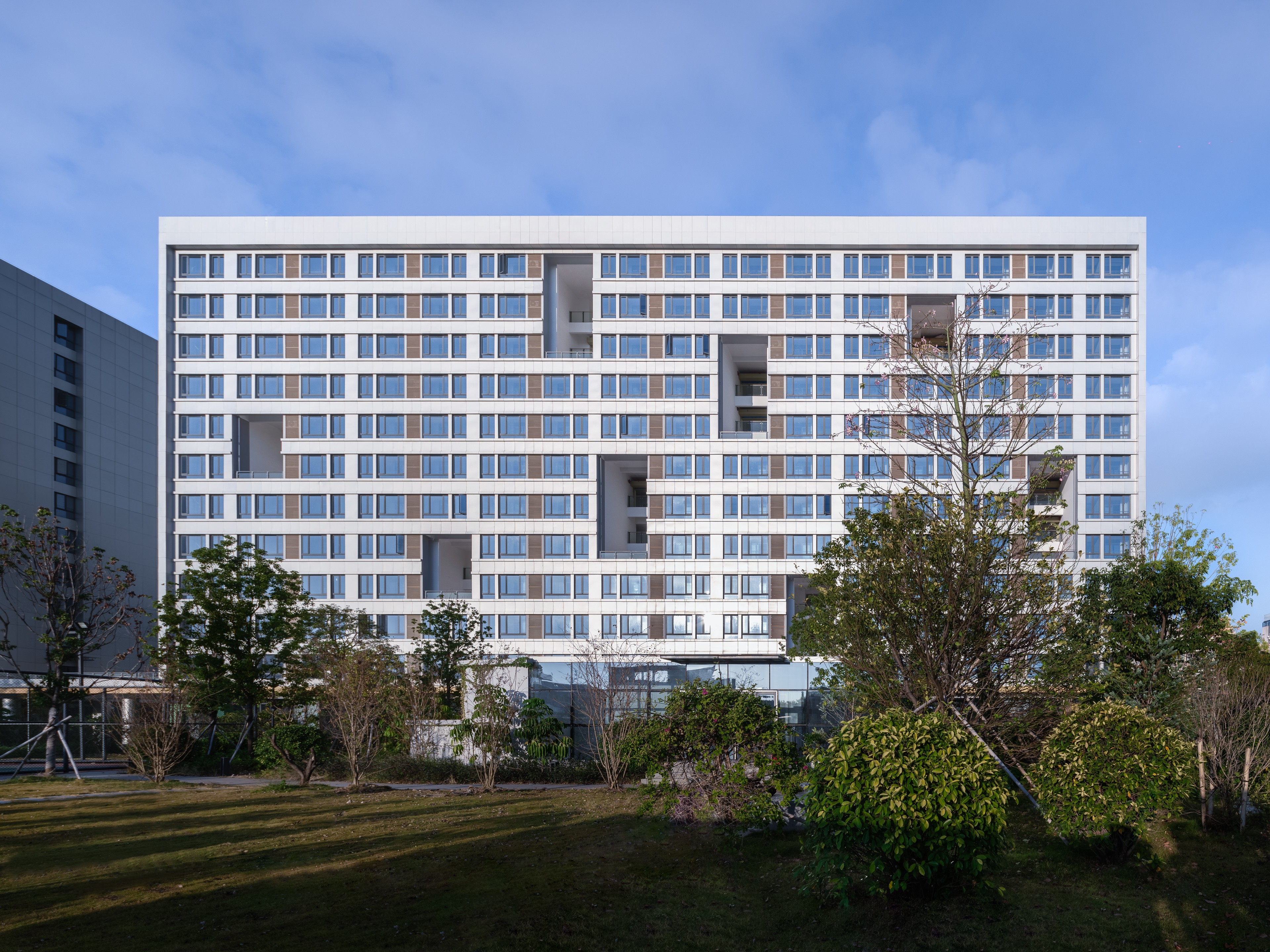
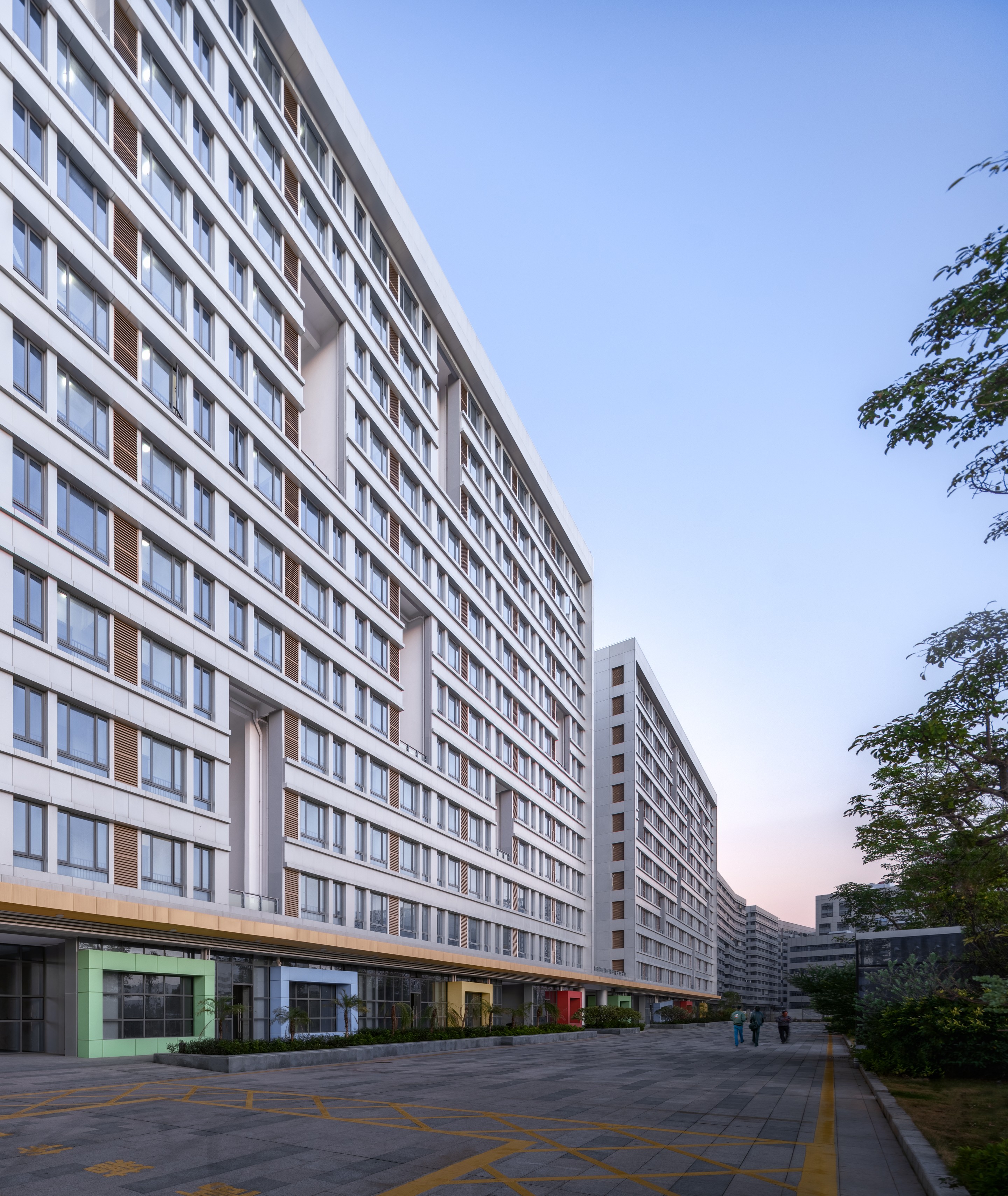
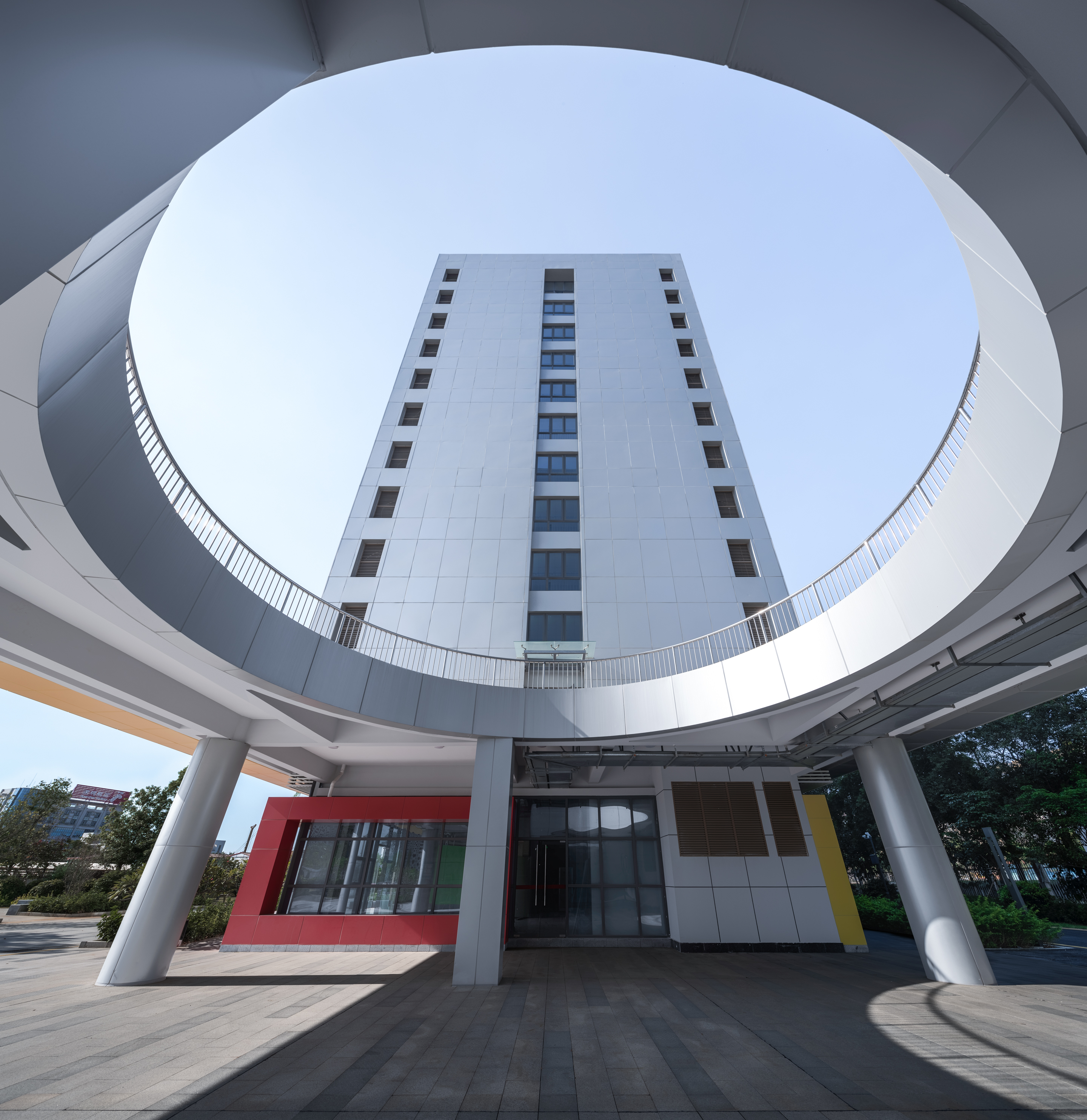
设计图纸 ▽
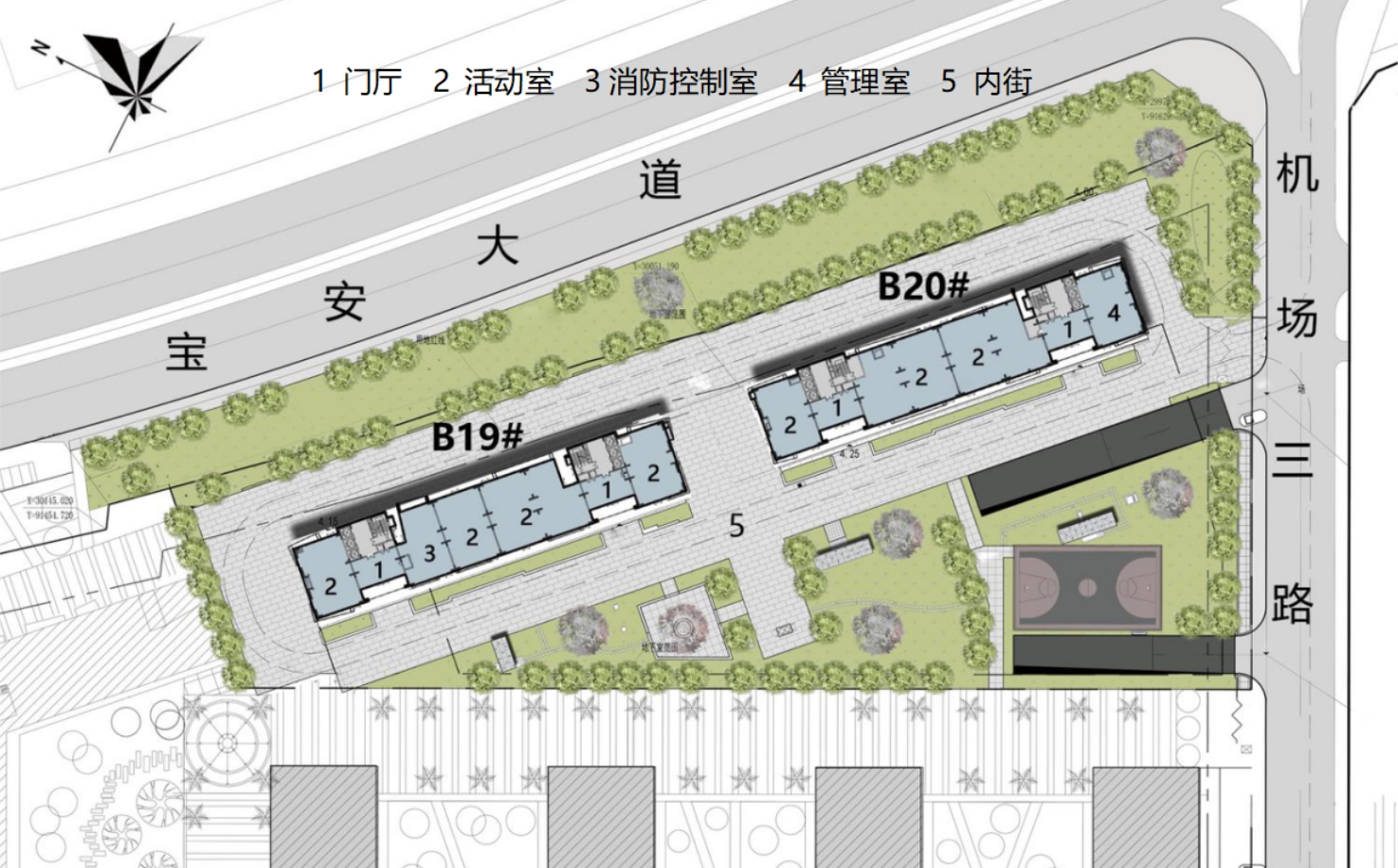
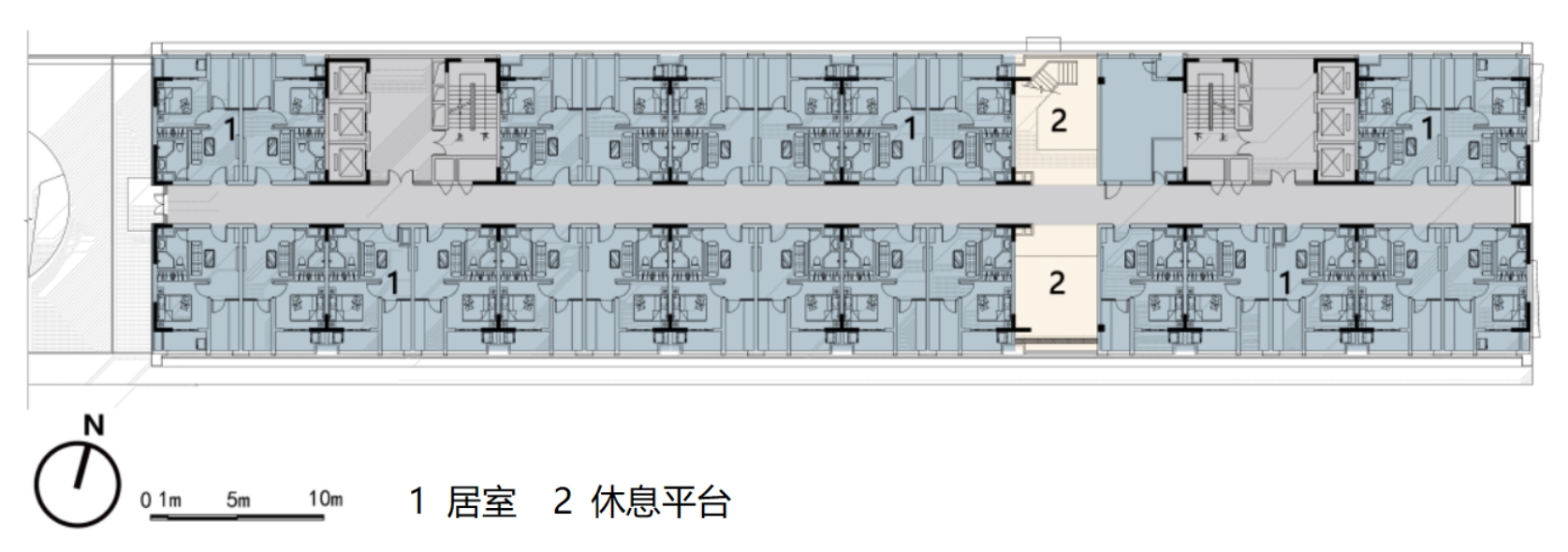
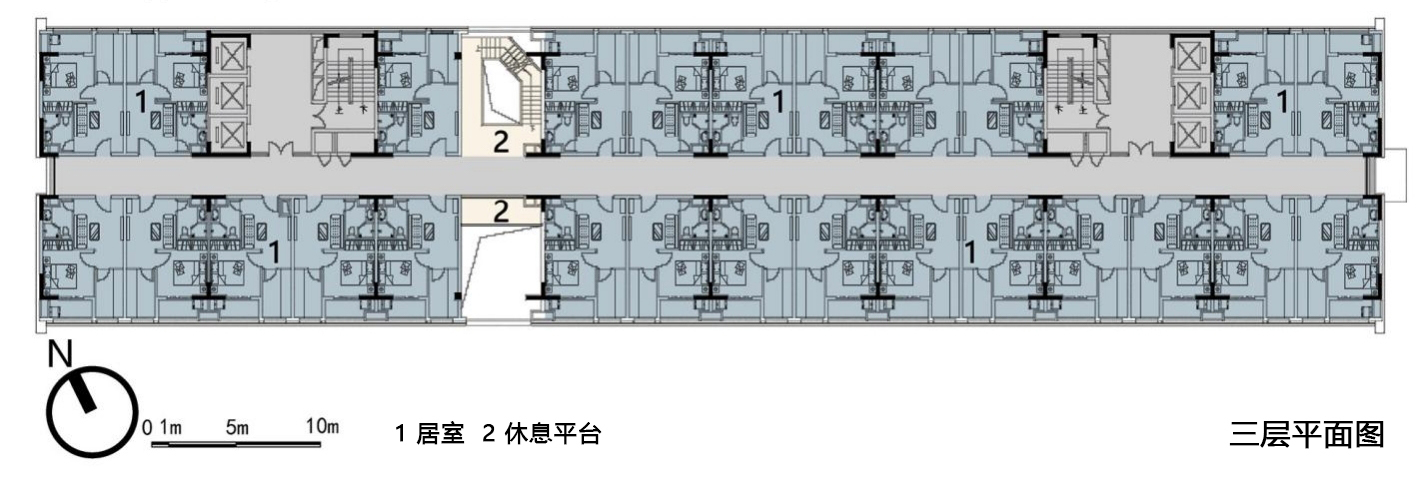
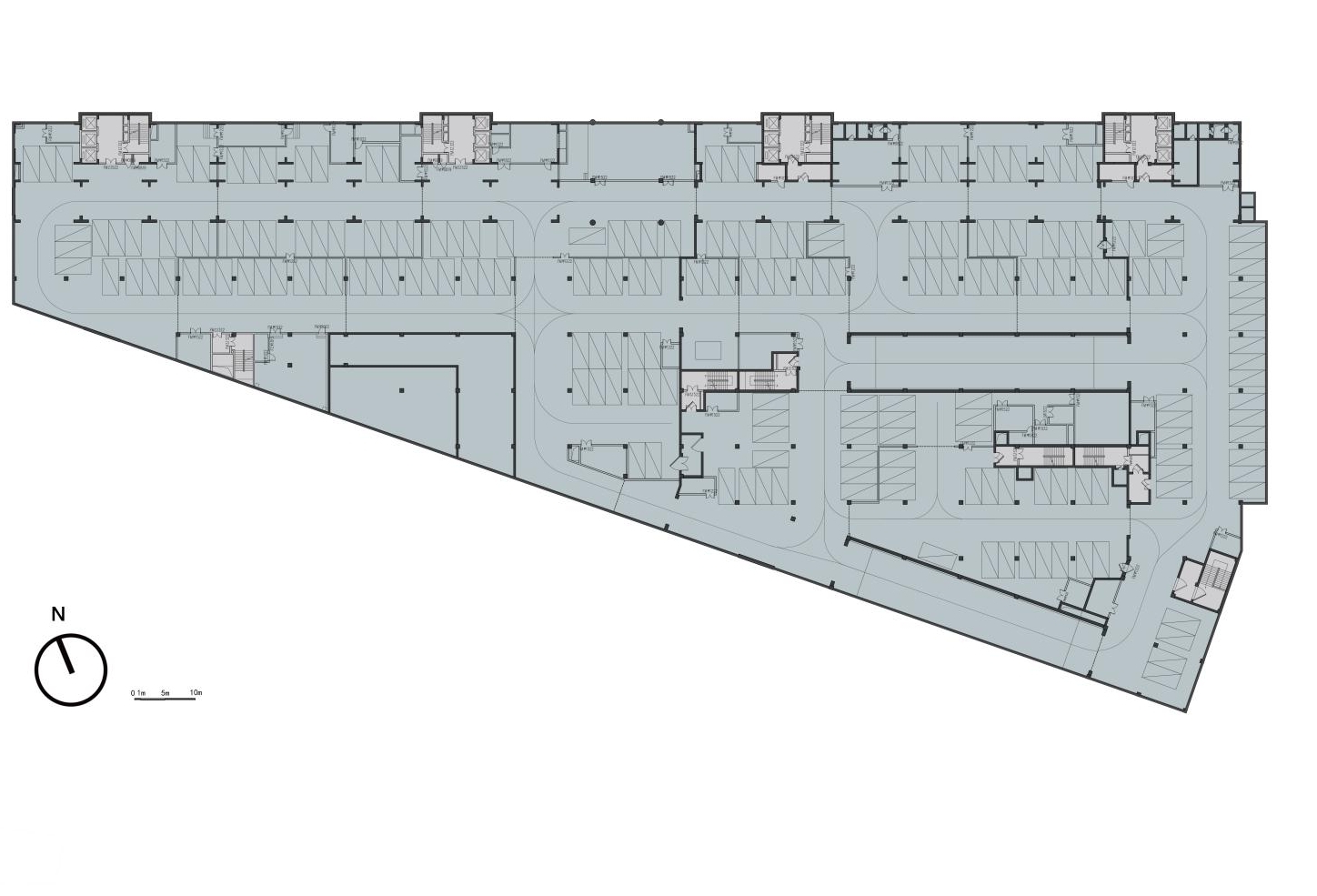
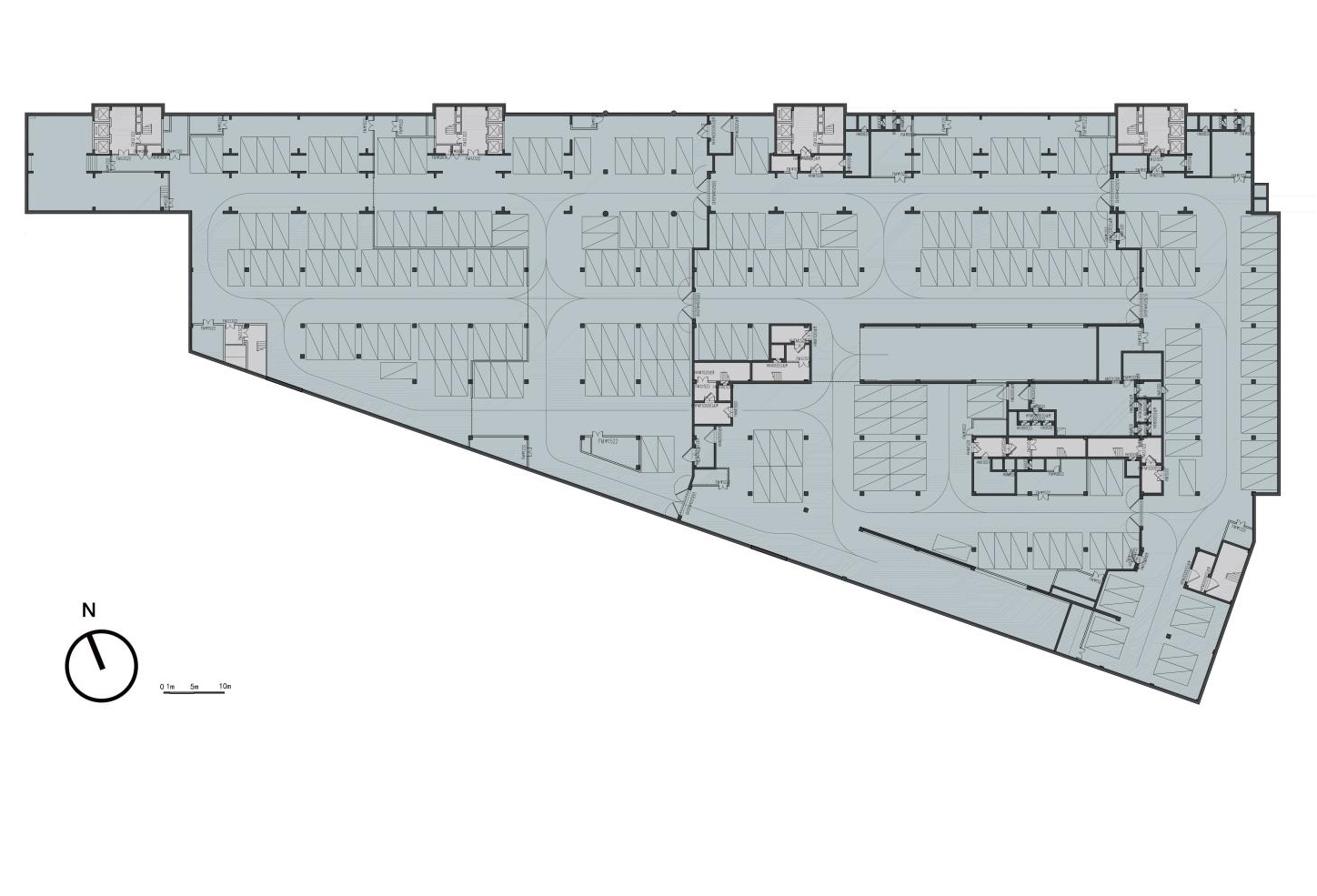
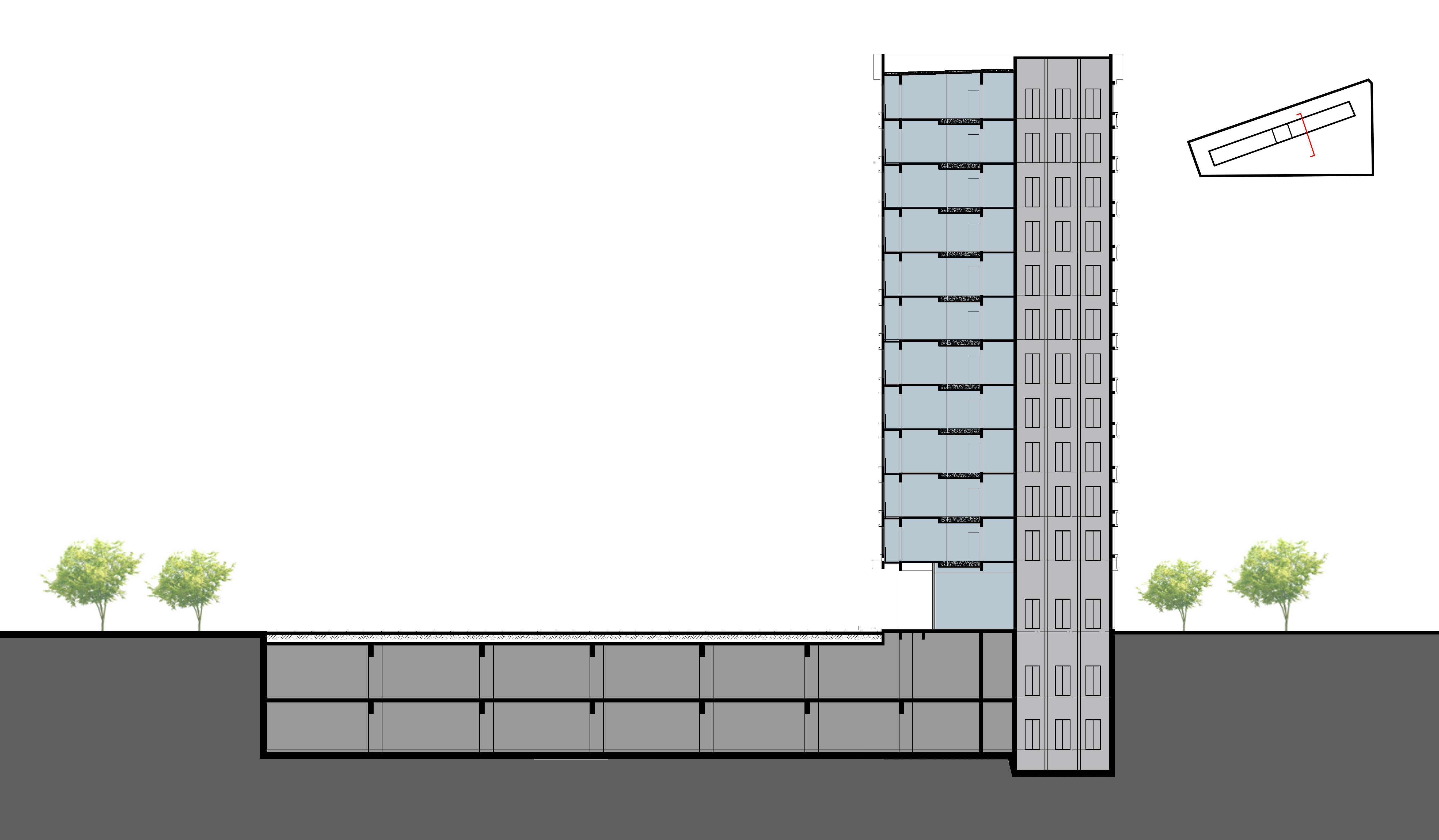
完整项目信息
项目名称:深圳航空公司总部东区员工宿舍(B19、B20)
项目类型:居住建筑
项目地点:深圳市宝安区宝安大道西侧
方案单位:深圳大学建筑设计研究院有限公司“钟中+钟波涛”工作室(Z&ZSTUDIO)
主创建筑师:钟中
建筑团队完整名单:钟中、钟波涛、白依鑫、张子路、叶建泽、张凯龙、赵雷波、周征文、蒋云翔、张道真
业主:深圳航空有限责任公司
设计时间:2016年11月
建成时间:2023年4月
用地面积:16549.82平方米
建筑面积:32609.92平方米
其他参与者:
结构:孟美莉、王元中、胡云霞、张剑
给排水:李赫、周锦芳、黎宝易
电气:刘中平、王伟方
暖通:王宏越、郭浩、王竟喆
总图:刘目
造价:唐进
摄影:山间影像Inter_mountain
撰文:刘新光、张舒悦
版权声明:本文由深圳大学建筑设计研究院有限公司“钟中+钟波涛”工作室(Z&ZSTUDIO)授权发布。欢迎转发,禁止以有方编辑版本转载。
投稿邮箱:media@archiposition.com
上一篇:金鸡湖“小木屋”1号驿站 / 繁星建筑工作室
下一篇:浙大院在建方案:嘉兴时尚体育中心