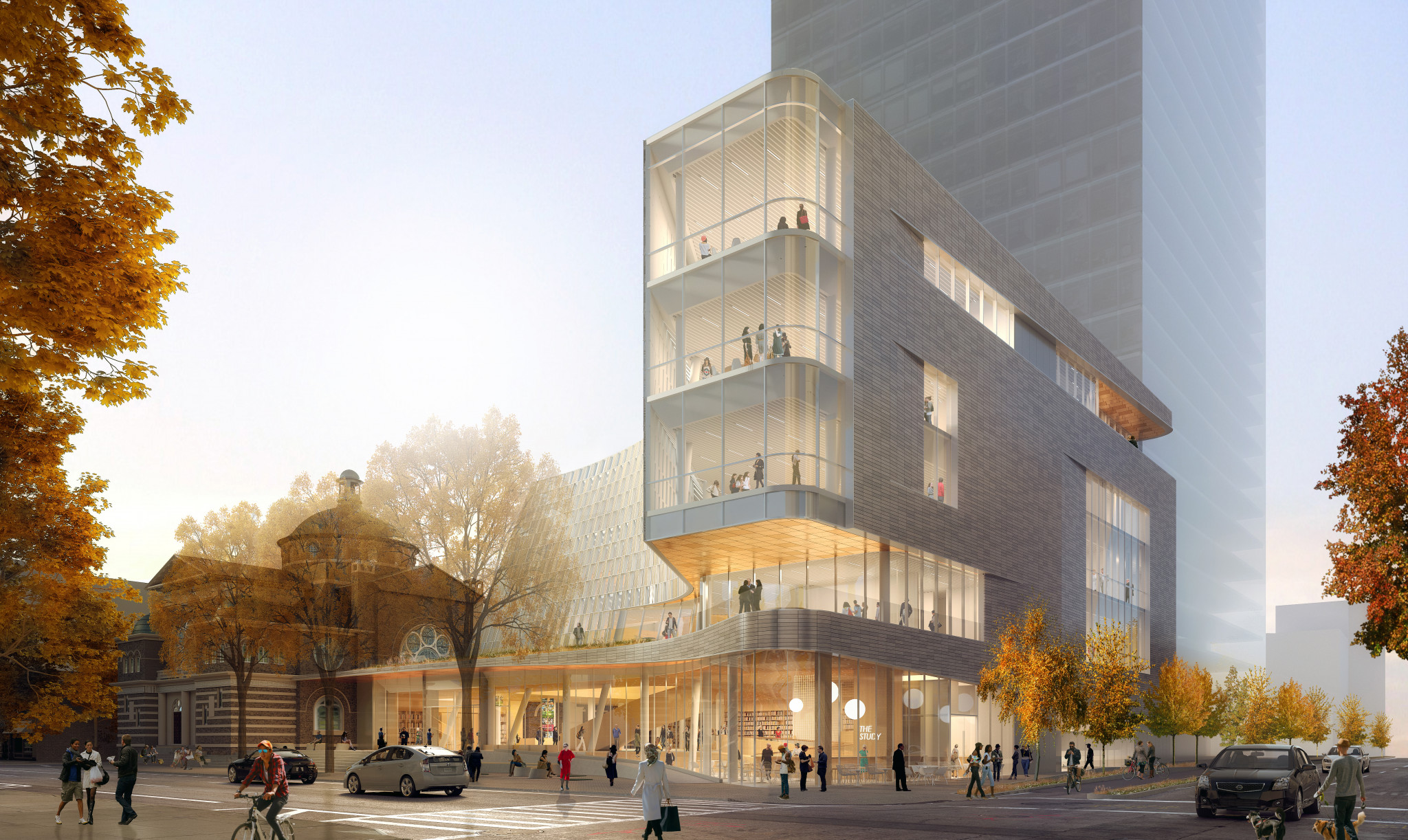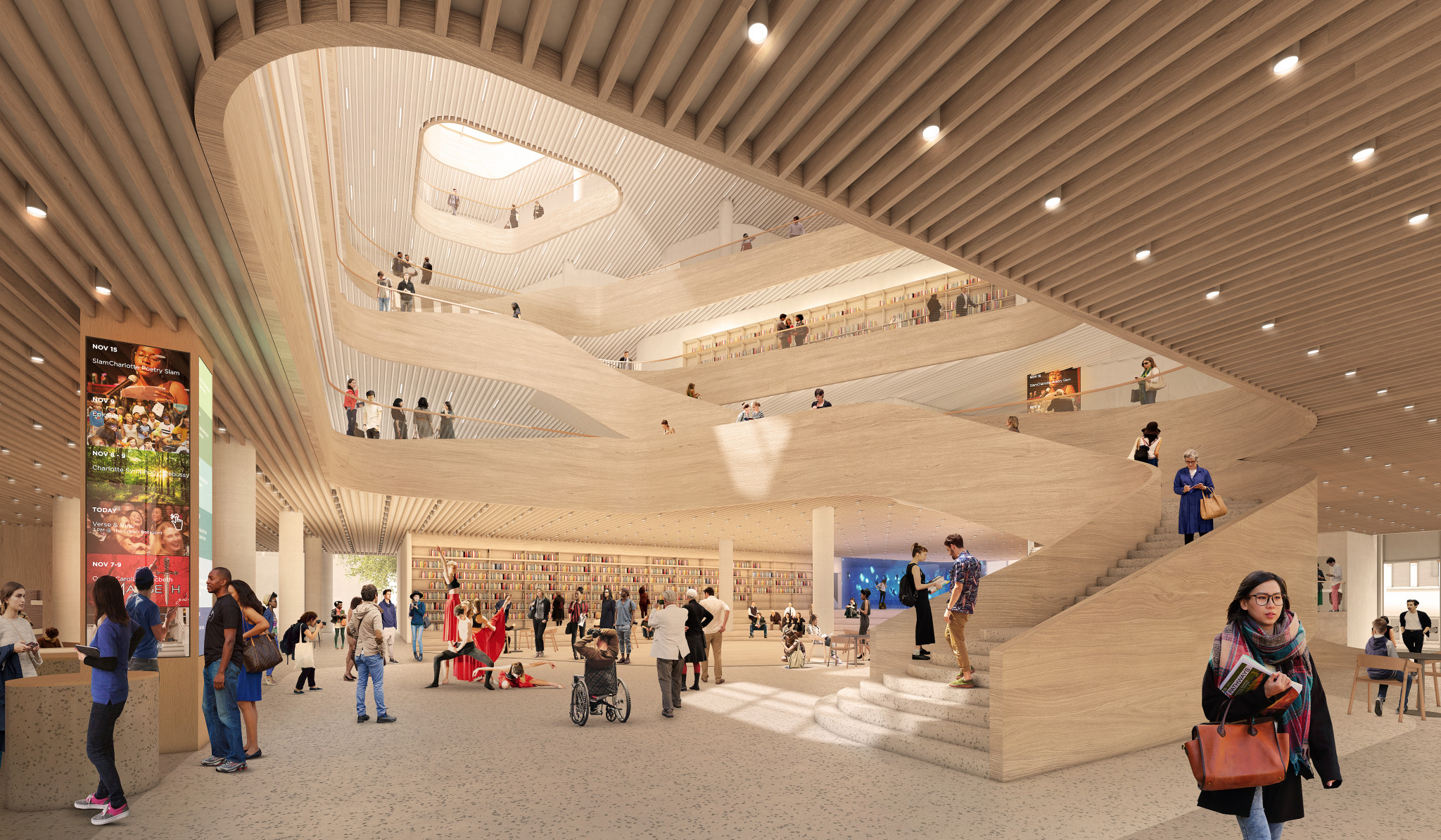
设计单位 Snøhetta (Design architect, landscape architect and interior architect), Clark Nexsen (Architect-of-record)
项目地点 美国北卡罗来纳夏洛特
建筑面积 11.5万平方英尺(约10683平方米)
项目状态 待建设
夏洛特梅克伦堡图书馆新主馆坐落于夏洛特市住宅区中心,由Snøhetta与Clark Nexsen合作设计。这座11.5万平方英尺(约10683平方米)的新图书馆整合了20个分馆,形成一个公共图书馆系统,每年可接待340万名访客。它不仅仅是一个图书馆,它更将成为一个公共场所,在该地日常生活中发挥重要的作用。该项目收到了来自梅克伦堡与奈特基金会的资助。作为现有文化区和夏洛特住宅区的核心项目,这座新图书馆将发出信号:与当地人所为、所思紧密相关的文化投资已经开始。
In the heart of Uptown Charlotte, a new Library is taking shape. Designed by Snøhetta in collaboration with Clark Nexsen, Charlotte Mecklenburg Library’s new Main Library expansively re-imagines the vital role of the library in the daily life of the community. Helming a public library system comprised of 20 branch libraries that welcomes 3.4 million visitors each year, the 115,000 square-foot new Library will allow Charlotte Mecklenburg Library to embrace its mission to become more than just a Library, but also serve as a public commons. Supported by funding from Mecklenburg County and a major grant by the Knight Foundation, and as the centerpiece of an existing cultural district and burgeoning development in Charlotte’s Uptown, the new, technologically-advanced library is a signal investment in a culture of making, thinking, and doing that is deeply tied to its people and its place.

项目位于两条主干道的交汇处,快速发展的北泰伦走廊的中心。这一地块在夏洛特的地理和文化史上占有重要的位置。1768年,英国人在夏洛特市定居后,这座城市便沿着山脊线发展。山脊线为丰富的贸易历史提供支持,而这些贸易路线后来变成了今天的泰伦街。本设计以基地的地形历史为基础,从形象与象征意义上引入了山脊线的概念:建筑在不同朝向皆可欣赏,是当地社区和文化的交汇点。
Sited at the intersection of two main arteries, Tryon and 6th Street, the library is located at the center of the rapidly changing North Tryon corridor and occupies a significant location in Charlotte’s geography and cultural history. Settled by the British in 1768, the city emerged along the contours of a ridgeline, which supported a rich history of trading paths that were first carved out by the Indigenous inhabitants of the Piedmont region and would then become modern-day Tryon Street. Building on the site’s topographical history, the design draws on the concept of the ridgeline literally and figuratively: it generates views in a variety of directions and as a convergence point for community and culture.
该建筑高五层,仿佛一个锚固在街角的半透明发光的船头,面向街道,从人行道上方挑出。在街道层面,人们可以透过玻璃幕墙看到图书馆内人的活动。朝向泰伦街的一侧,发光的铜制顶篷吸引访客驻足、进入。建筑内部开放的大厅空间,可以连接到临近地块的、历史悠久的麦克格洛洪剧院和杜克能源剧院,形成一个新的市民空间。
Rising five stories, the building anchors the corner with a glowing, translucent prow that cantilevers out over the sidewalk, opening itself up to the street. At street level, the façade is glazed in a transparent band of glass that wraps the tapered corner, allowing views deep into the library and its activity. A glowing copper soffit frames the new main entrance on Tryon Street, inviting visitors in under its welcoming canopy. Within, there is an open lobby space with the potential to be connected to the historic McGlohon Theatre and Duke Energy Theater next door to form a new civic space.


建筑立面的倾斜墙壁覆盖着陶瓷面板,其灵感来自于北卡罗莱纳州悠久的陶器和手工艺历史。立面上的穿孔,使人联想起屏风或带图案的织物,可以调节室内的光照。
The sloped wall of the Tryon façade is clad in ceramic panels inspired by North Carolina’s rich history of earthenware and artisanry. Evoking a screen, or a patterned textile, the façade is strategically perforated to modulate light conditions within.
图书馆内部,高耸的中庭通向图书馆的最顶层,使访客们很快明了自己所处的空间。沿着螺旋的木制楼梯向上走,二楼与五楼的室外露台提供了透气的地方,以及独特的城市观景点。建筑整合了各种各样的公共服务设施,包括职业培训和咨询处、梅克伦堡新居民的资源中心与欢迎中心,还有著名的“卡罗莱纳之屋”,那里收藏着北卡罗莱纳历史上的珍贵书籍和手工艺品。
Within the library, a soaring atrium opens to the uppermost level of the library, allowing visitors to orient themselves immediately to the activities within and inspiring them to move upwards through the library. As visitors trace the spiraling wooden stair upwards, the building offers unique views out to the city and access to fresh air through the outdoor terrace spaces nested on the second and fifth floor. A diversity of popular public programming is offered throughout the building, including job training and counseling; a resource and welcome center for new Mecklenburg residents; and the celebrated Carolina Room, which holds an archive of rare books and artifacts on the history of North Carolina.

项目预计于2021年开始建设,于2024年对外开放。
Construction is set to begin in 2021 and the building is slated to open in 2024.
完整项目信息
Design architect, landscape architect and interior architect: Snøhetta
Architect-of-record: Clark Nexsen
Structural engineer, sustainability: Thornton Tomasetti
MEP engineering: McCracken & Lopez
Civil engineer, landscape architect of record: LandDesign
Construction management team: Rodgers Leeper
Project manager: Mecklenburg County Asset and Facility Management
Owner: Public Library of Charlotte and Mecklenburg County
本文由有方编辑整理,欢迎转发,禁止以有方编辑版本转载。图片除注明外均源自网络,版权归原作者所有。若有涉及任何版权问题,请及时和我们联系,我们将尽快妥善处理。联系电话:0755-86148369;邮箱info@archiposition.com
上一篇:欧洲路边的“野”房子
下一篇:质朴中的精致:远野 · 莫干书舍 / gad · line+ studio