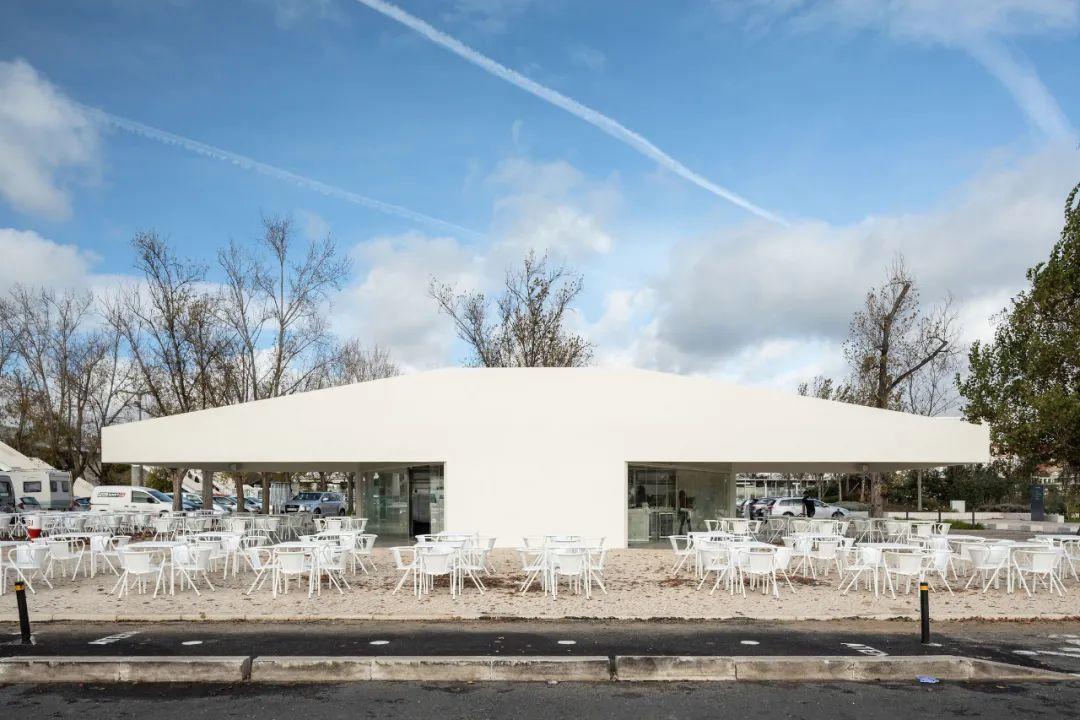
项目地点 里斯本贝伦
设计单位 Bak Gordon Arquitectos
项目面积 170平方米
建成时间 2020
里斯本的海滨环境优美,有许多工作和休闲活动在此进行。文化及旅游景点吸引了大量游客来到里斯本的贝伦,对配套的基础设施的需求也相应增加。
The Lisbon waterfront is an outstanding environment which is the setting for numerous work and leisure activities. Cultural and tourist attractions bring many visitors to Belém, and they need supporting infrastructures.

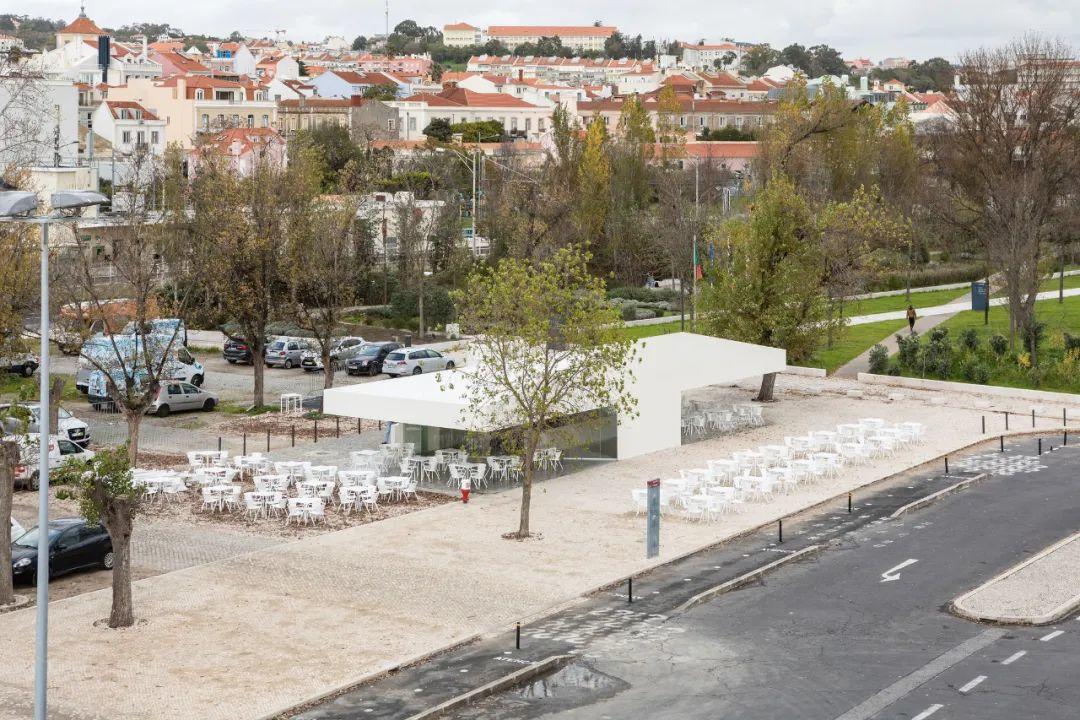
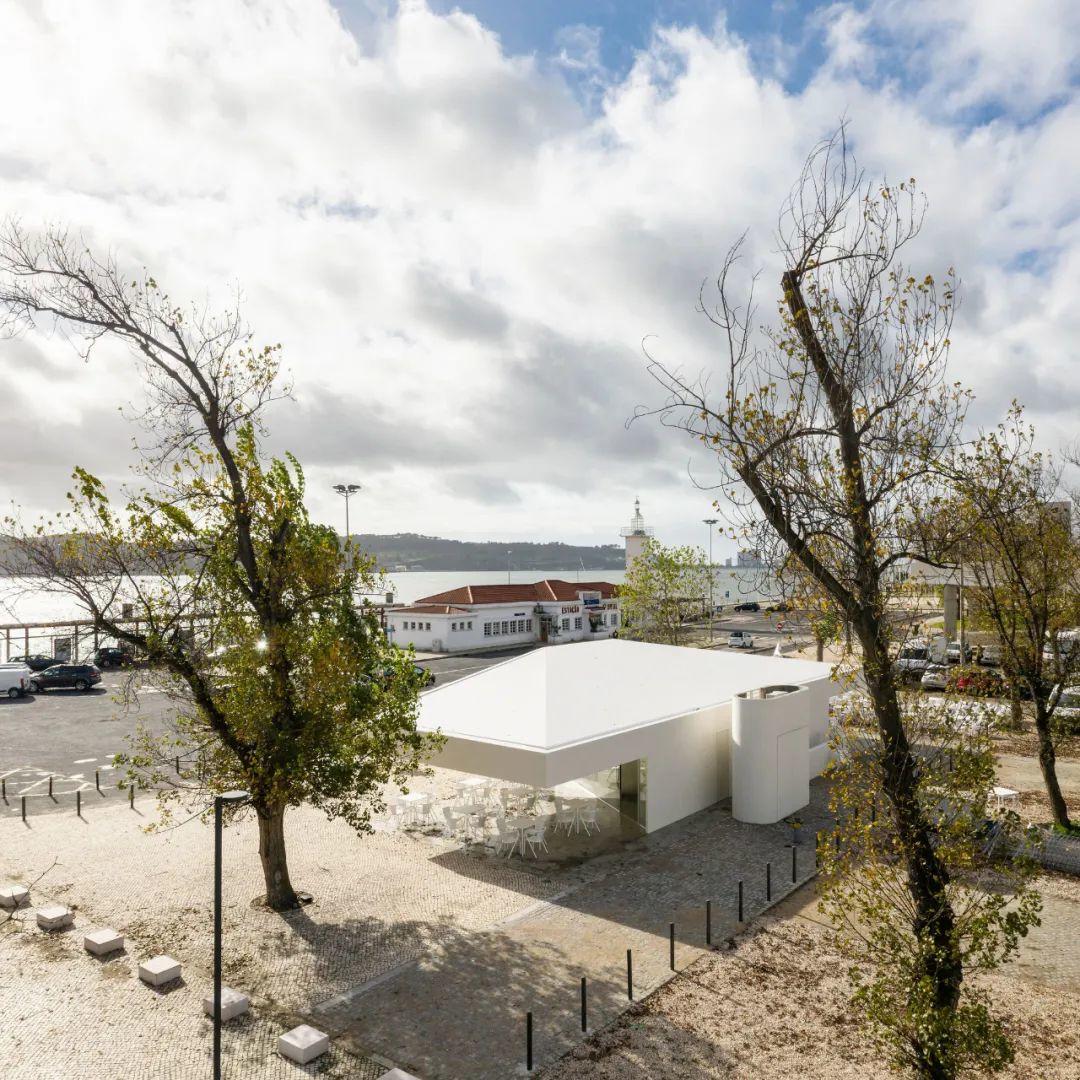
该项目像是一个花园小屋,整体的框架由着色的钢筋混凝土构成,活动区域在其下方。为了避免形成“露台+封闭空间”的形式,该建筑仅由一个60平方米的小的围合区域和两个总计100平方米的游憩区域组成。
This bar/esplanade is built like a garden house with a skeleton in painted reinforced concrete, under which the areas of activity are set out. To avoid a shut-in space with an added terrace, the construction includes a small enclosed area just 60m² as well as two esplanade areas totalling 100m².
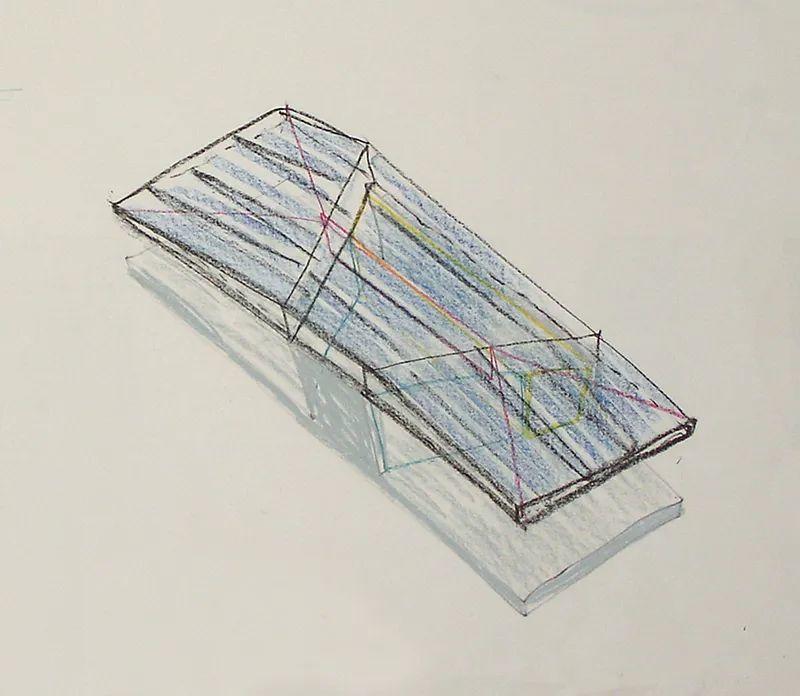

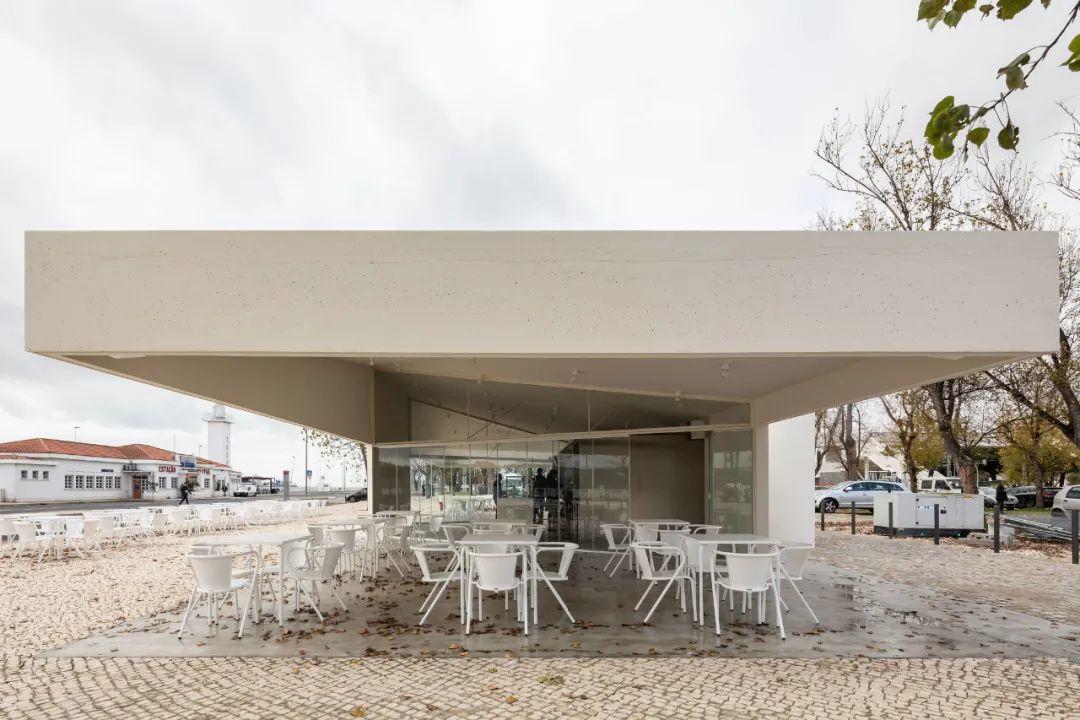
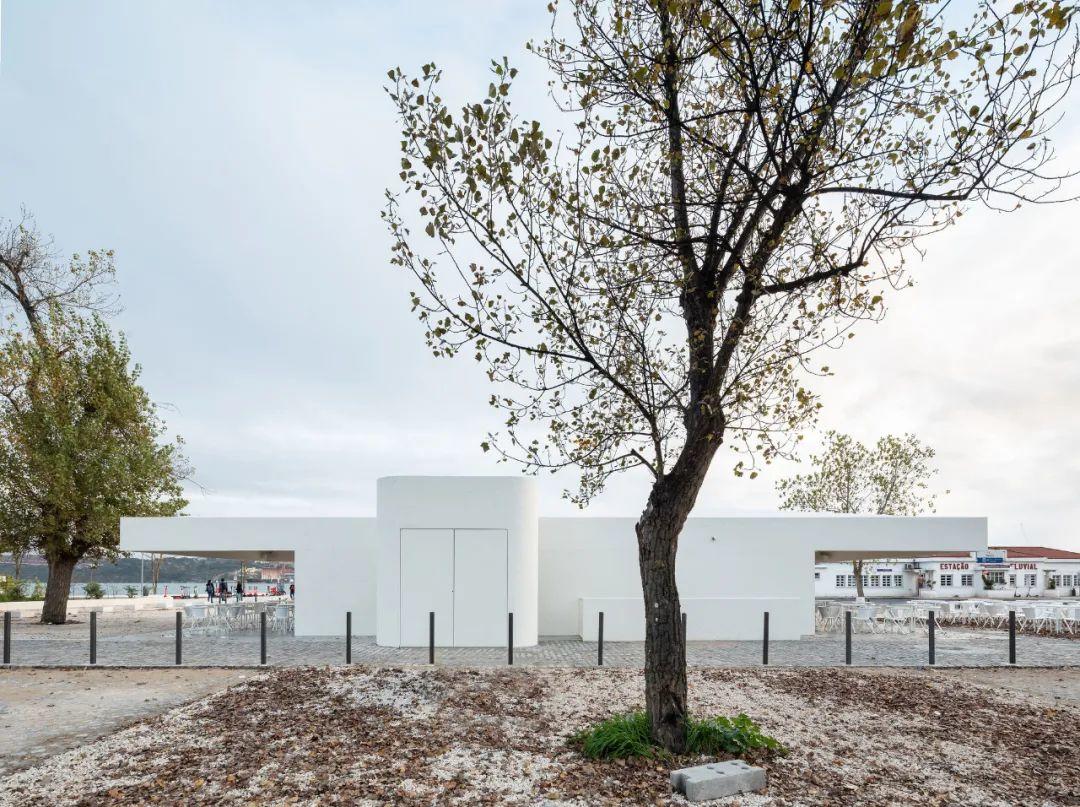
分隔室内外的玻璃围合结构可以被完全移除,从而使各个区域成为一个连续的空间。
Glazed elements separating the interior and exterior can be completely removed, thus enabling the various areas to function as one continuous space.
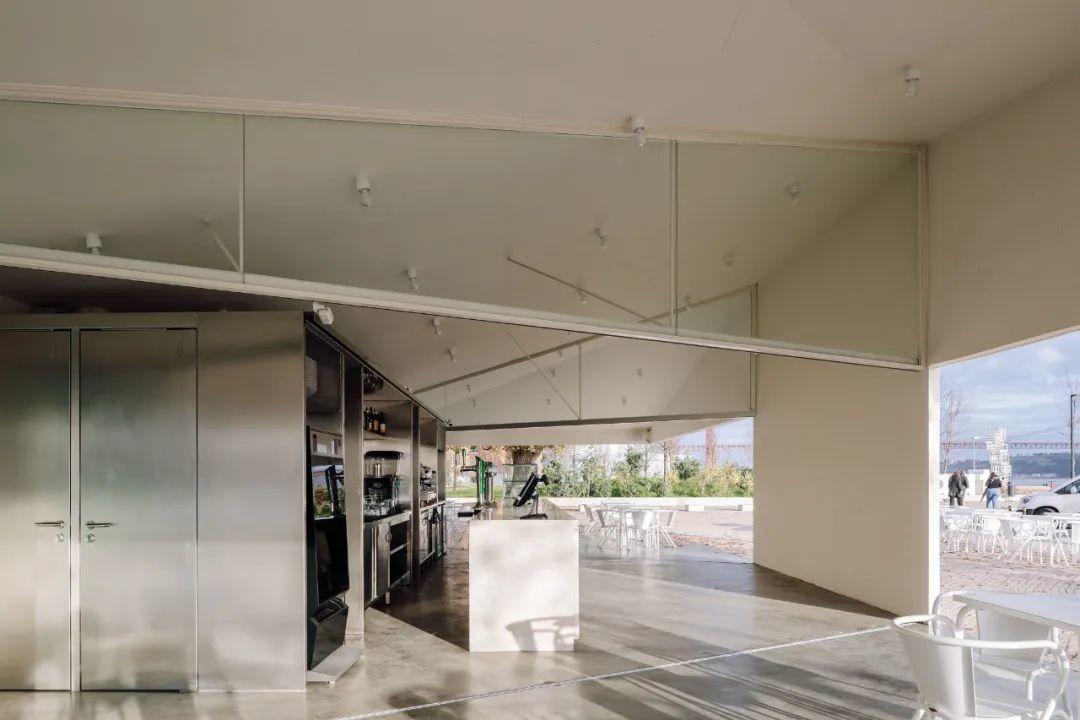
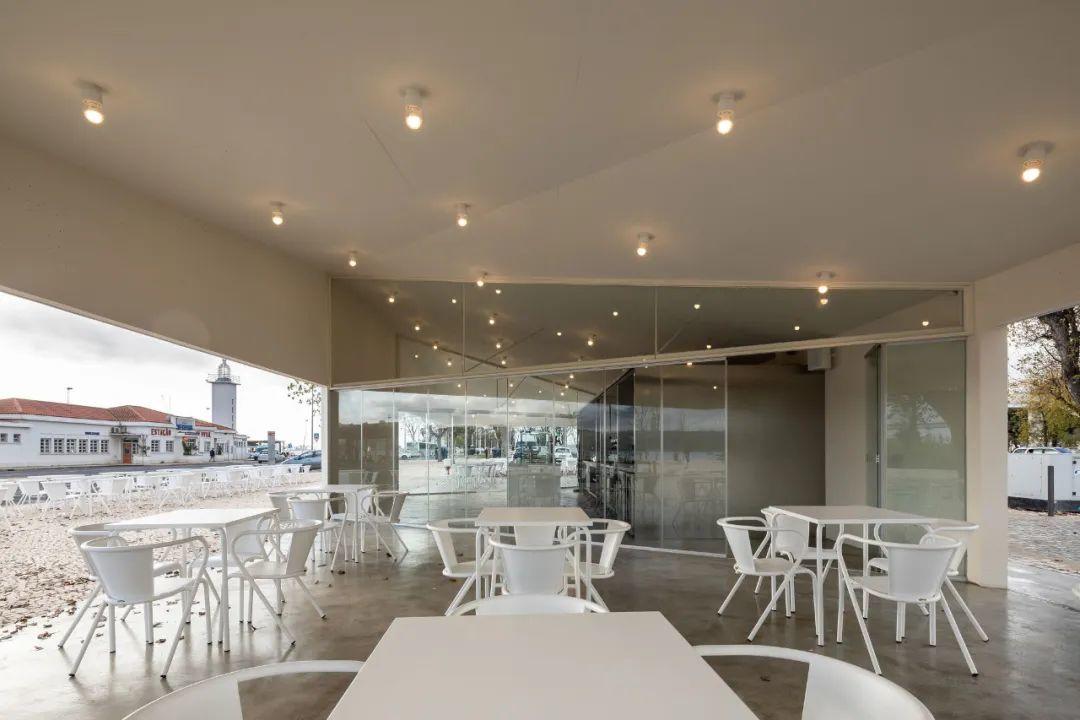
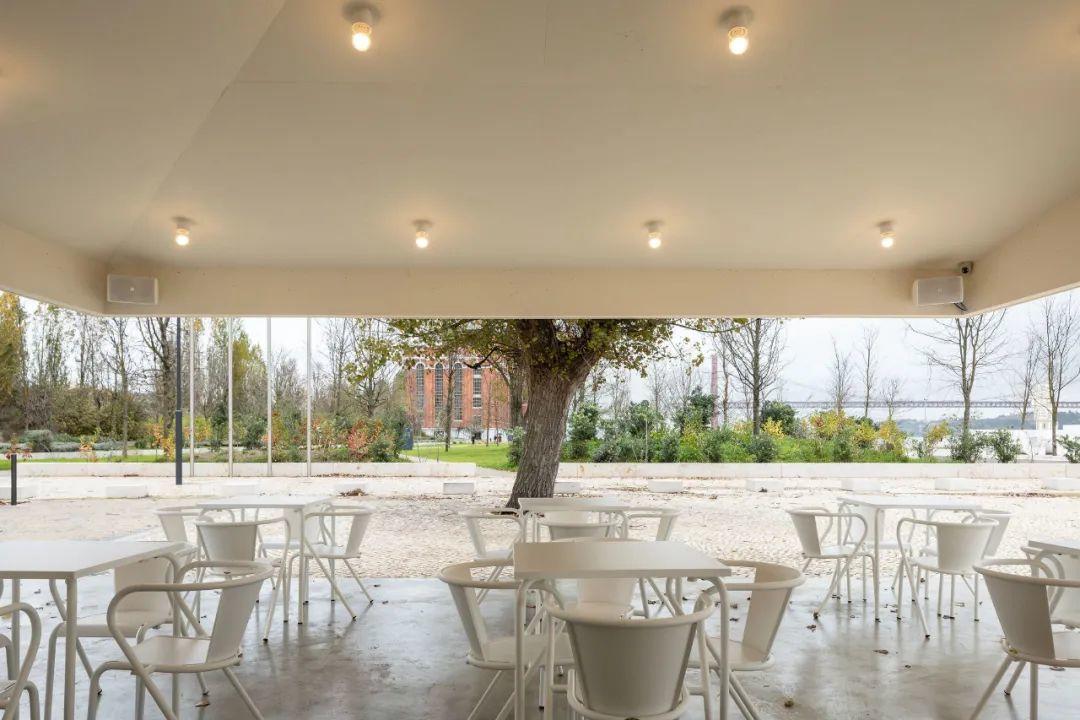
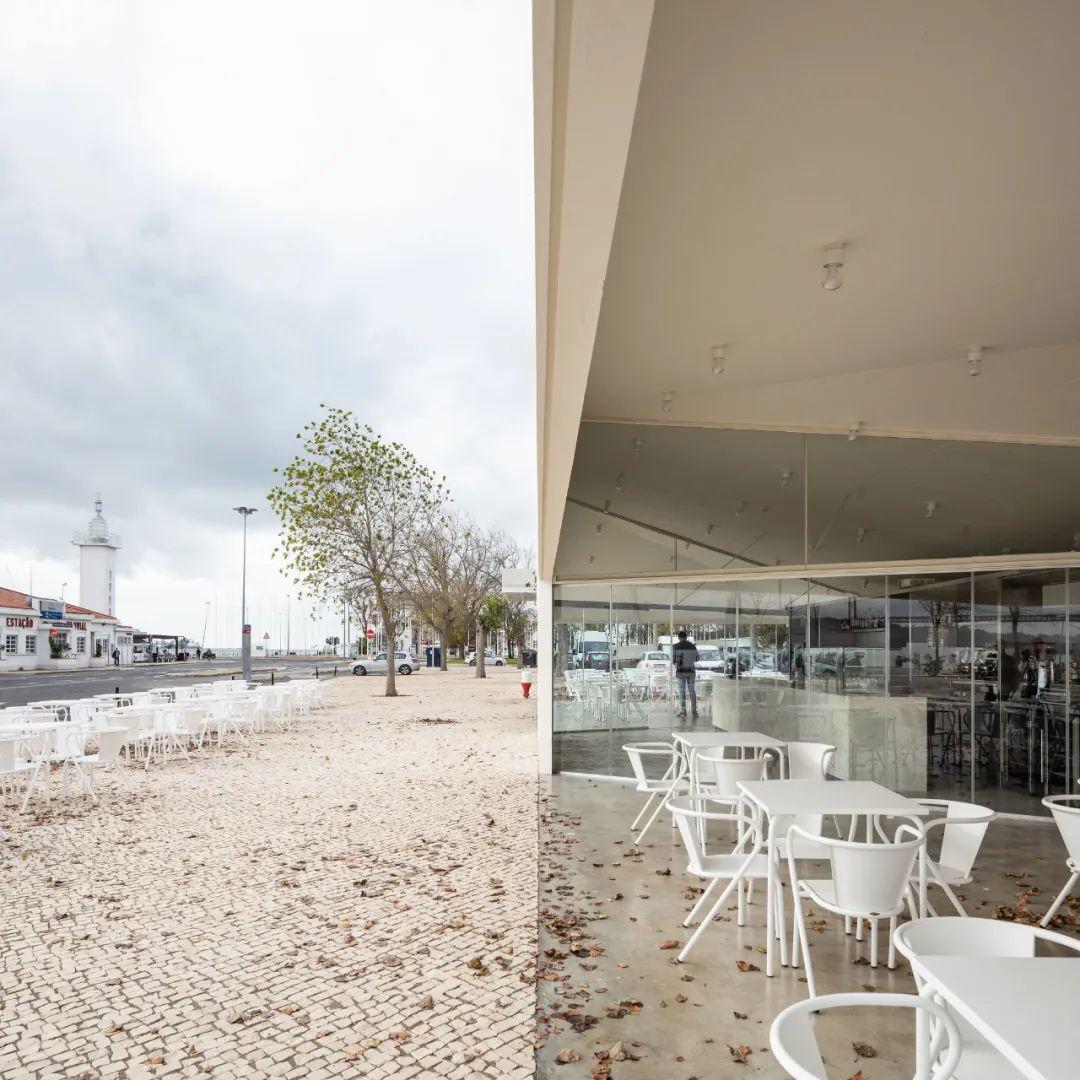
该项目的几何形状和建造方式,形成了一个面向河流的滨河景观,并创造了屋檐下亲密的空间氛围。
The pavilion's geometry and the way it was built create an environment that is open to the river as well as an intimate atmosphere under the roof.
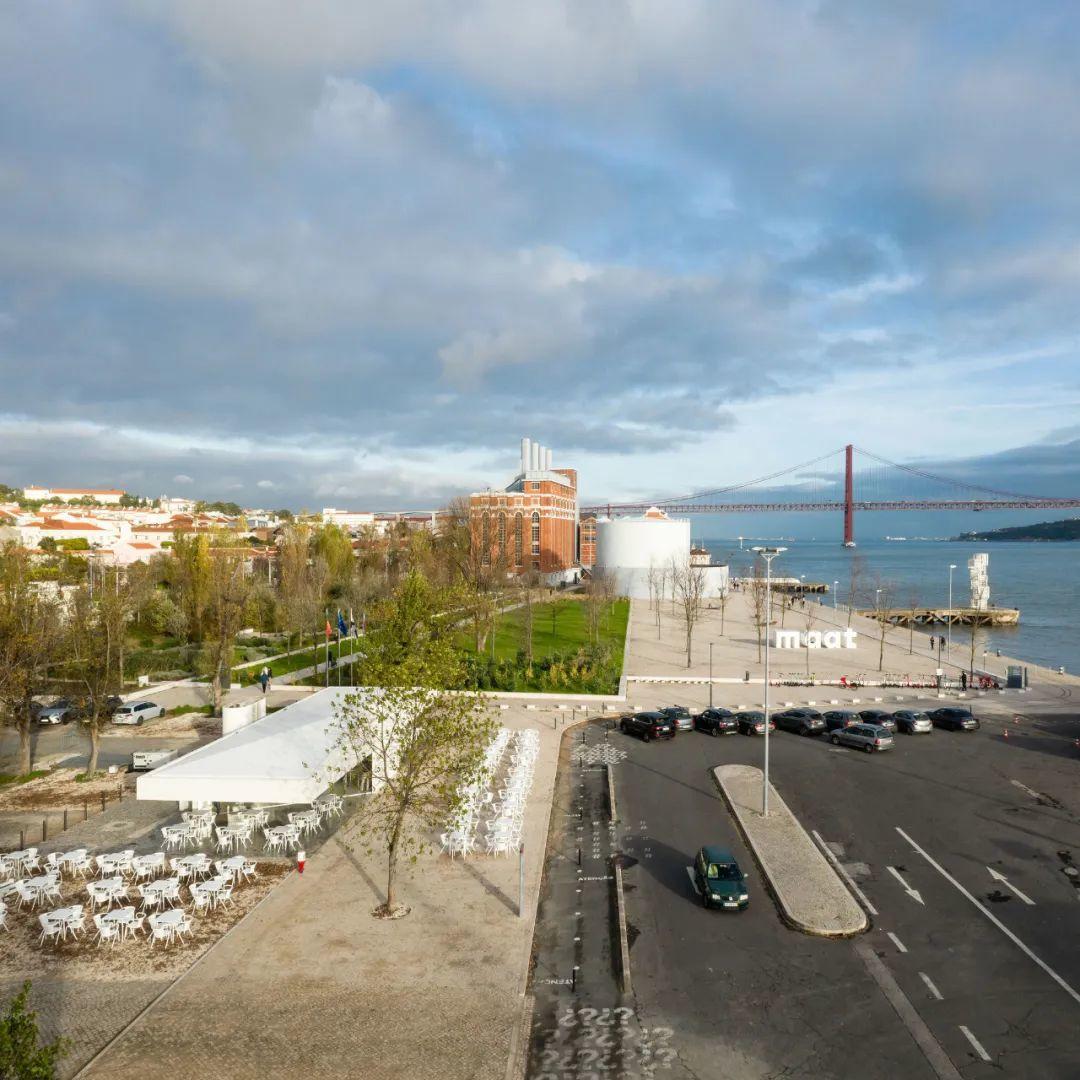
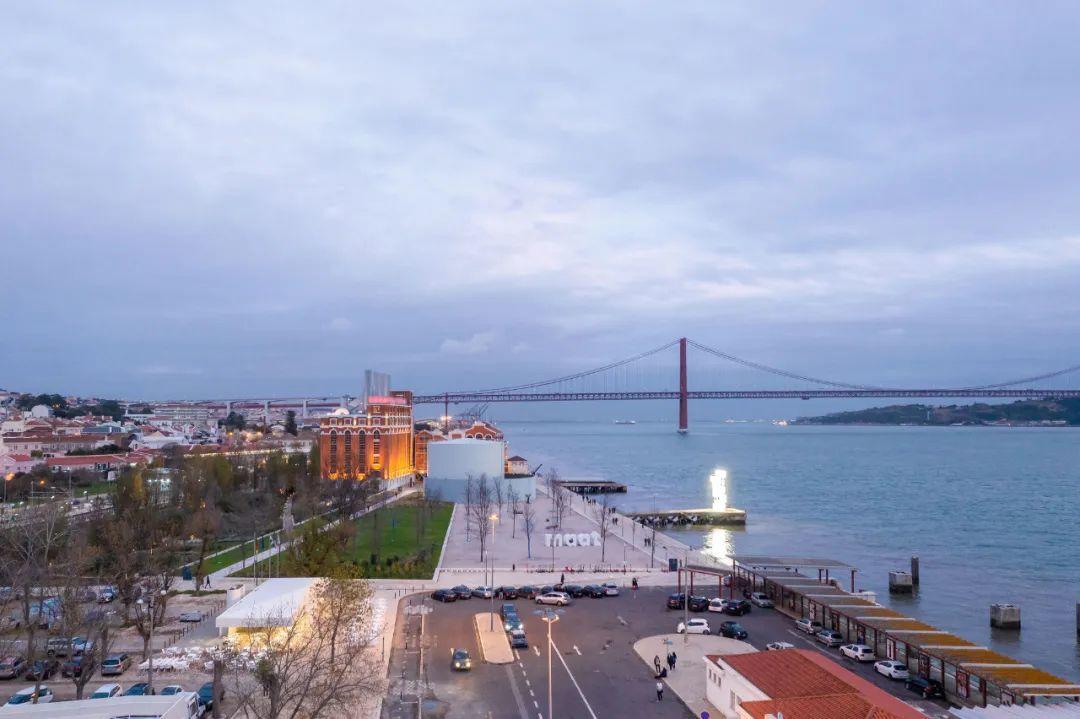
设计图纸 ▽
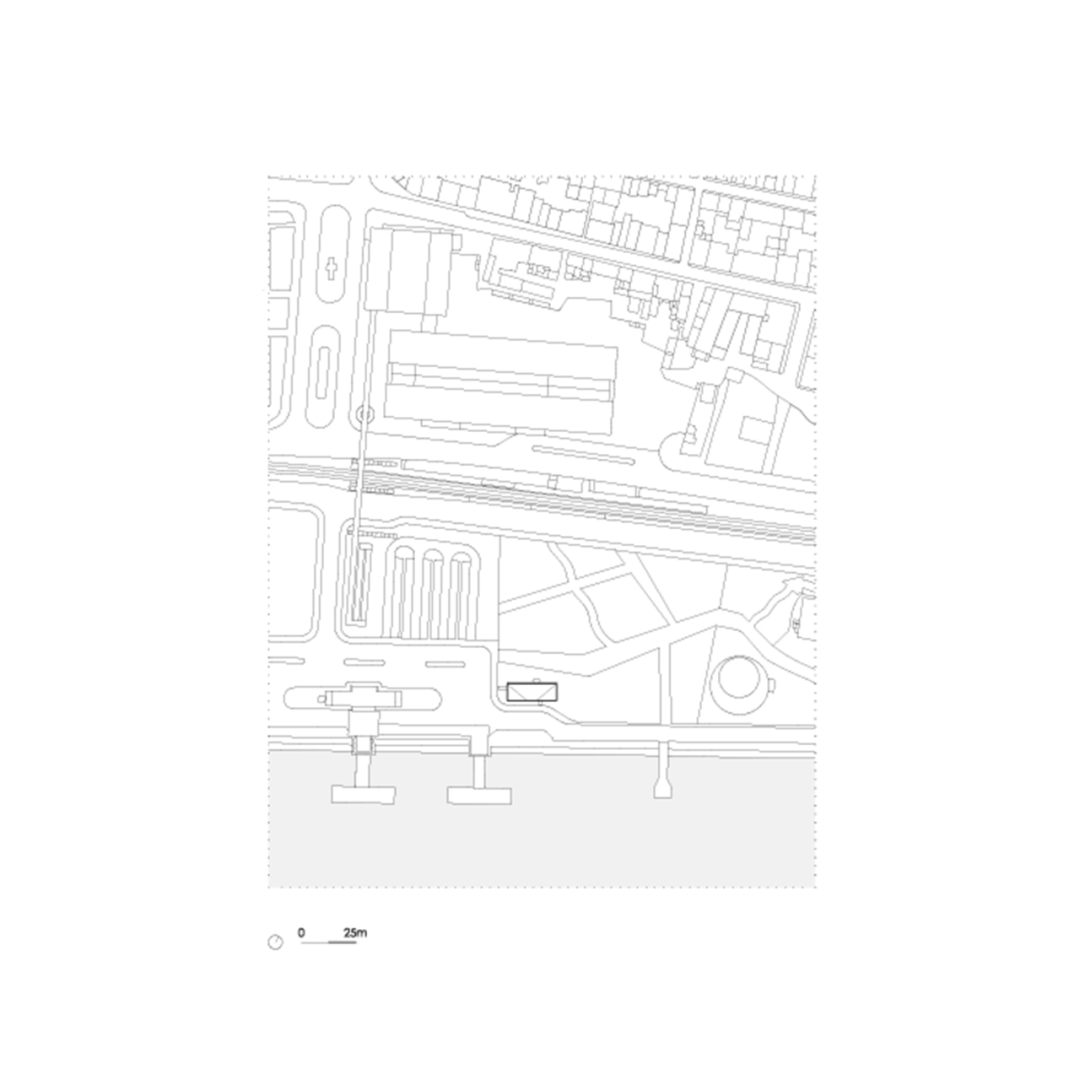
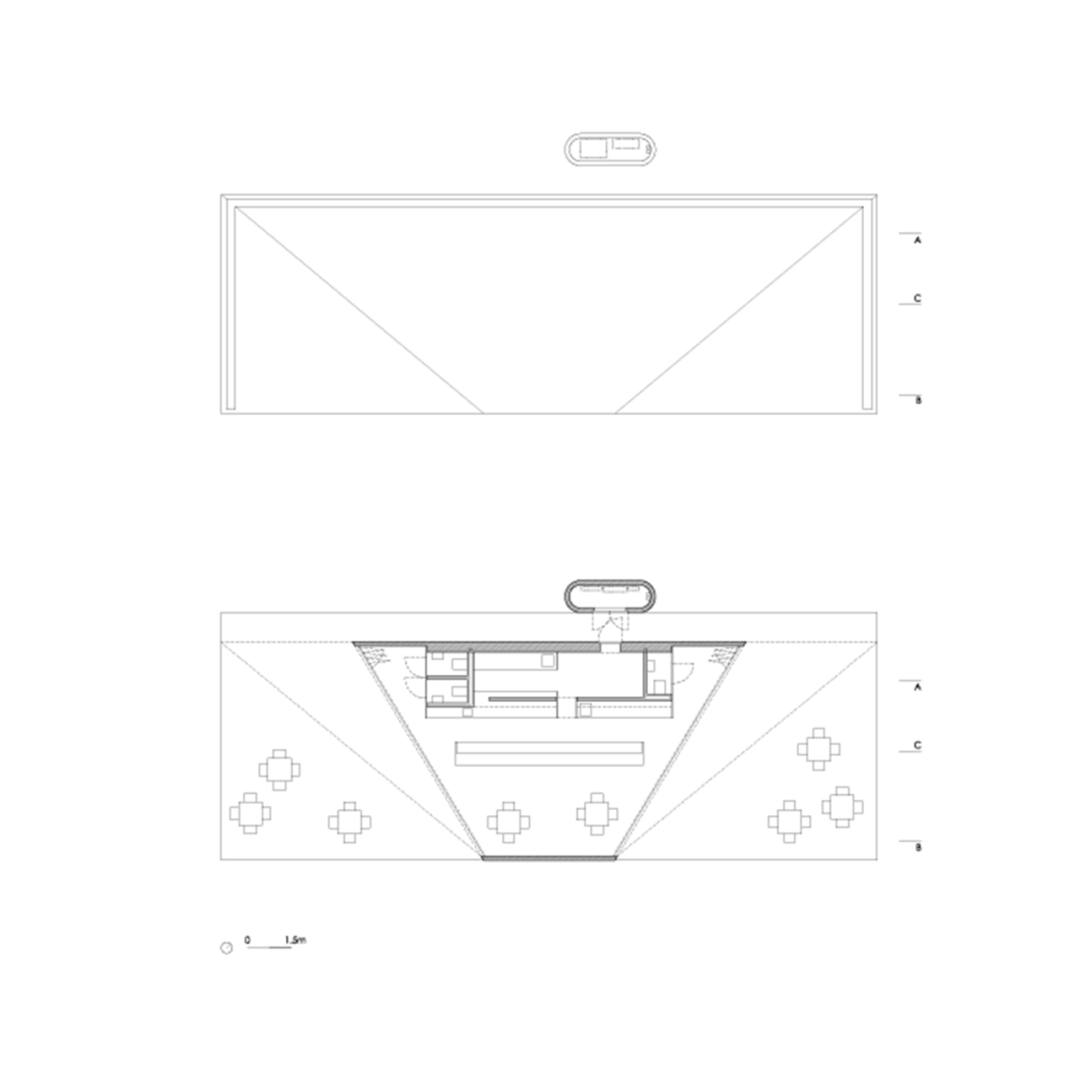
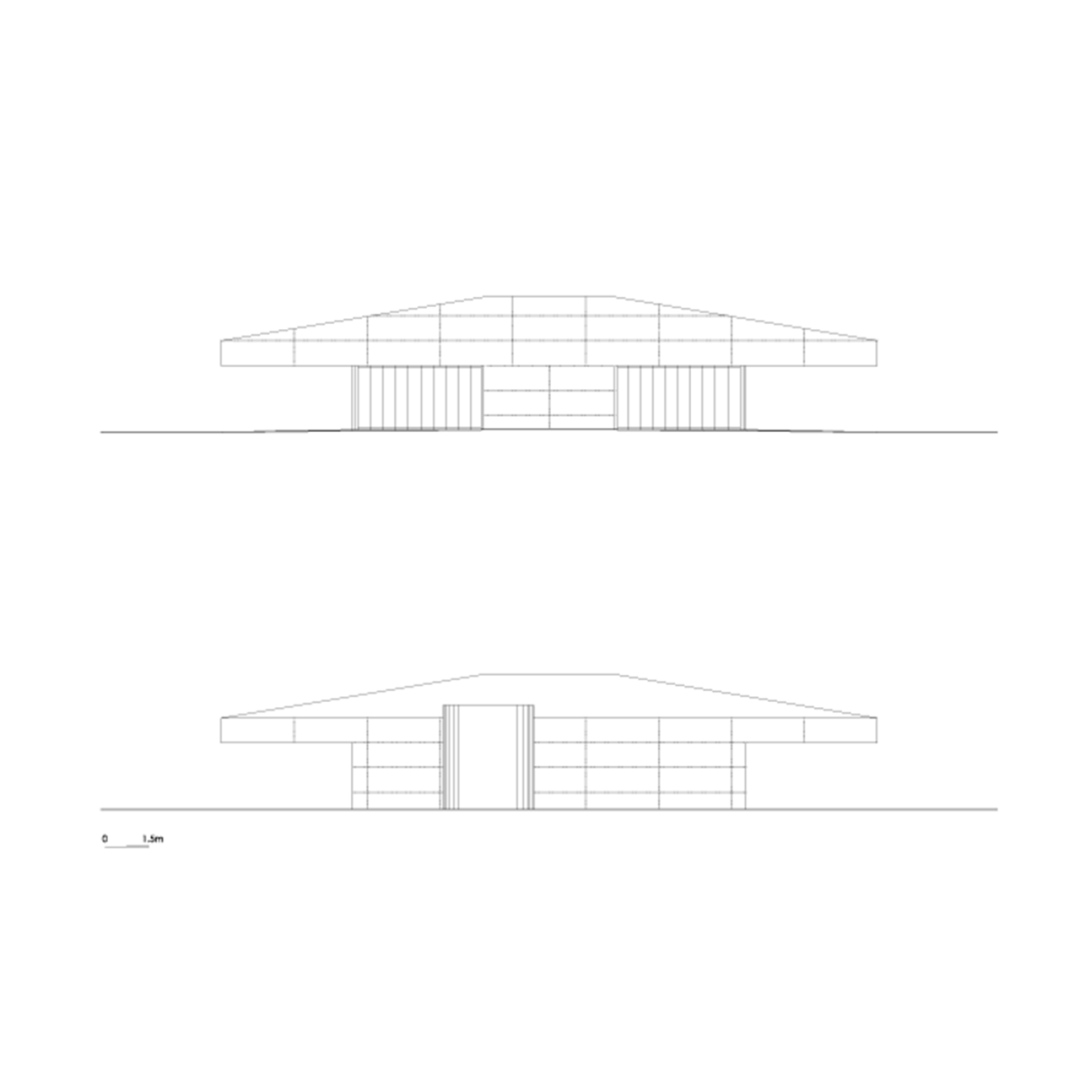
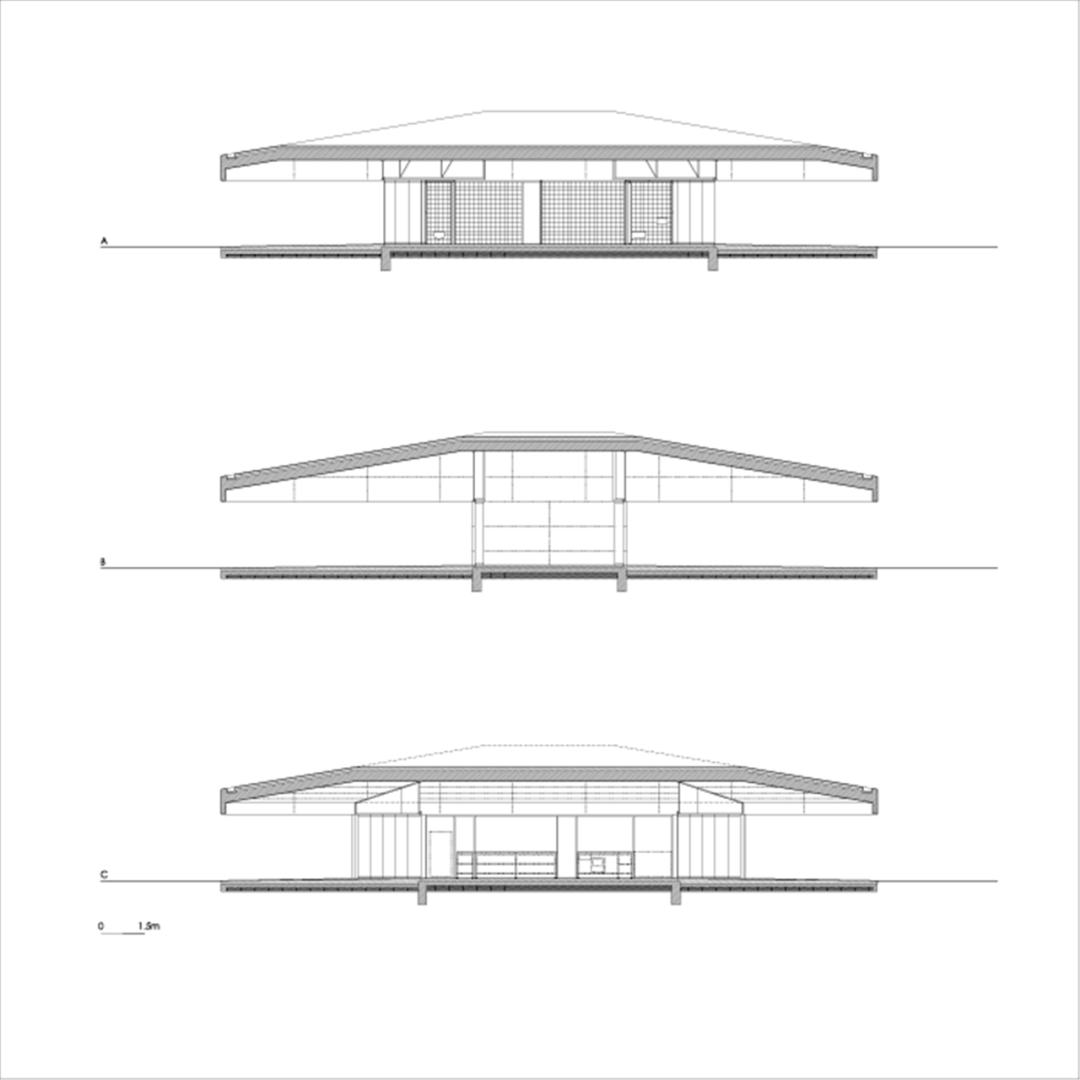
完整项目信息
Architecture: Ricardo Bak Gordon
Collaboration: Luís Pedro Pinto, José Pedro Cano, Maria Manuel Barreiros, Walter Perdigão, Nuno Costa, Daniela Cunha
Site location: Belém, Lisboa
Client: Associação Turismo de Portugal – Visitors and Convention Bureau
Consultants: Afaconsult (Foundations, Structural engineering, Hydraulics, Electrics, Communications, Security, Mechanics, Thermal and Acoustics)
Areas: 170m² construction area (+70m² underground)
Date: (Project 2011) Works completion in 2020
Photographs: Francisco Nogueira
本文由Ricardo Bak Gordon授权有方发布,欢迎转发,禁止以有方编辑版本转载。
投稿邮箱:media@archiposition.com
上一篇:MVRDV方案:巴黎奥林匹克水上中心,城市绿肺
下一篇:拍建筑启示录(下): 大众视野下