
设计单位 MVRDV
项目地点 法国巴黎
建筑面积 15000平方米
项目状态 方案,竞赛未中标
MVRDV公布了其为2024年巴黎奥运会设计的水上中心方案。相比起给城市造成过重负担的“标志性”奥运场馆,MVRDV的设计以该区域的需求为出发点,改善邻近区域之间的联系,创建了城市垂直公园和“绿肺”,并融入周围环境。
MVRDV unveils the proposal for the Aquatic Centre at the 2024 Paris Olympic Games. It is envisioned as a refreshing antidote to the trend for self-consciously “iconic” Olympic venues that subsequently become expensive, oversized burdens upon their cities. MVRDV’s design, by contrast, takes as its starting point the needs of the area, improving connections between neighbouring locations and creating a vertical park and “green lung” within the city while assimilating itself into its surroundings.
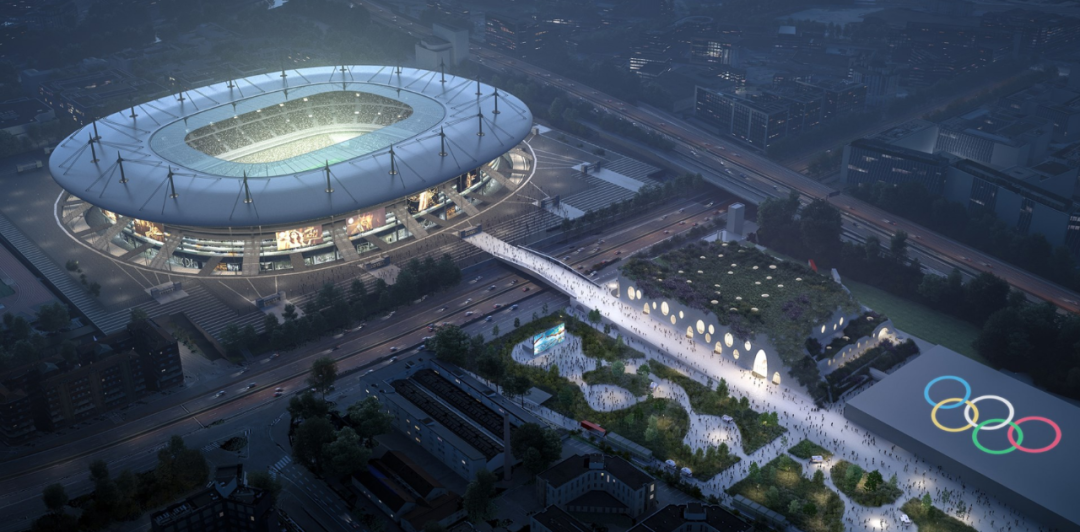
项目位于巴黎郊区的圣德尼,与法兰西体育场以一条高速公路分隔。基地迫切需要改善与附近的步行连接、绿色空间和便利设施,特别是考虑到位于地块西边的Plaine Saulnier协同开发区(ZAC)的居民。该方案满足了这些需求。一条人行天桥连接至协同开发区和法兰西体育场。
Located in the Parisian suburb of Saint-Denis, separated from the Stade de France by a highway on its eastern boundary, the location of the Aquatic Centre is not lacking in iconic structures. Instead, it is in desperate need of improved pedestrian connections, green space, and amenities for the neighbourhood – in particular, for the residents of the concerted development zone (ZAC) of Plaine Saulnier, located to the west of the site. The proposal provides for these needs, with a broad avenue and a pedestrian bridge connecting the ZAC Plaine Saulnier to the Stade de France.
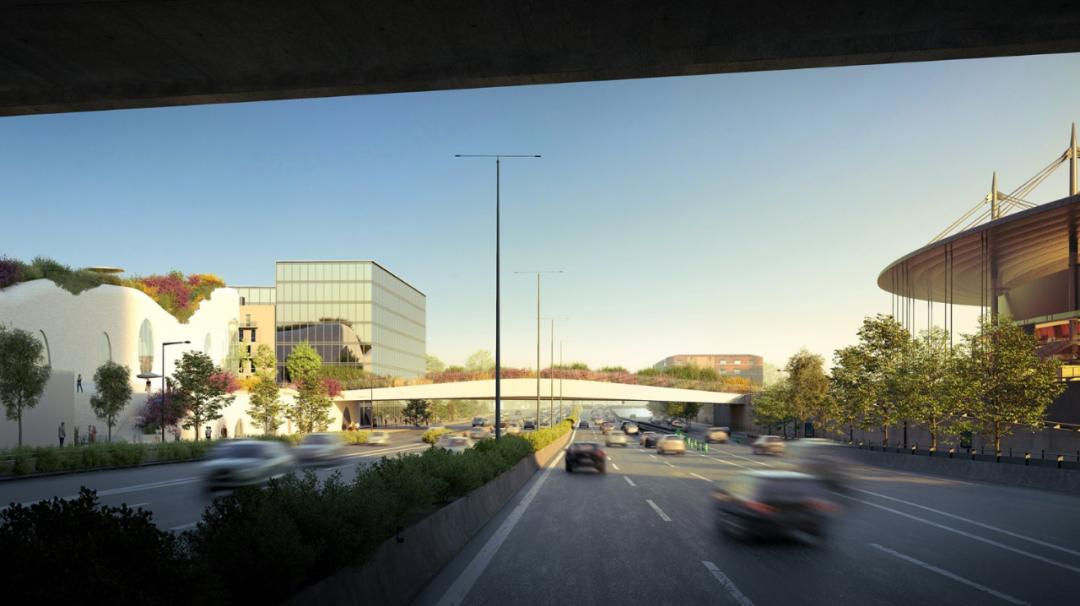
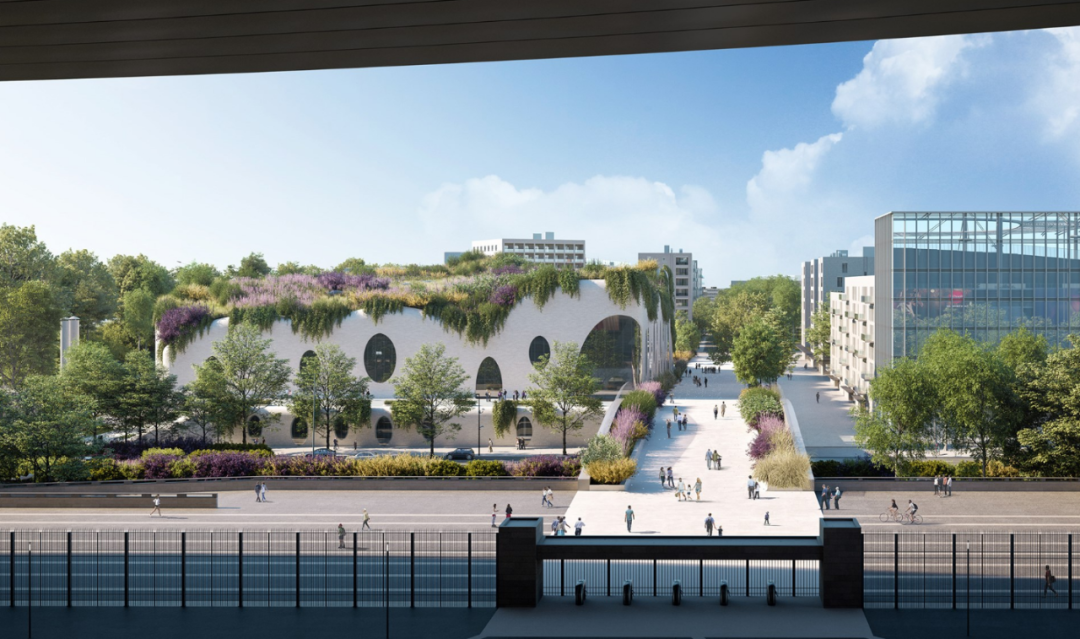
水上中心的平面形状是一个简单的矩形,除了中央的奥林匹克游泳池与跳水池,还包含有一个室内攀岩区、健身和冥想区、儿童游乐设施、共享办公空间和一个餐馆。建筑可容纳6000名观众。建筑立面、屋顶和铺装都采用浅色低碳混凝土,柔和的弯曲边缘给人一种连续薄板的印象,融合了建筑和周围环境。
Rather than competing with the stadium for attention, the shape of the Aquatics Centre is essentially a simple rectangle, with spaces for sport – including an indoor climbing area, fitness and meditation zones, a splash pad for children, coworking spaces, and a restaurant – arranged around the central space holding Olympic swimming and diving pools, with seating for up to 6000 spectators. Continuing this modest approach, the exterior surfaces – façade, roof, and paving – are all finished in a light-coloured low-carbon concrete, with gently curving edges giving the impression of a continuous sheet that has been “draped” over the new addition, blending the building with its surroundings.
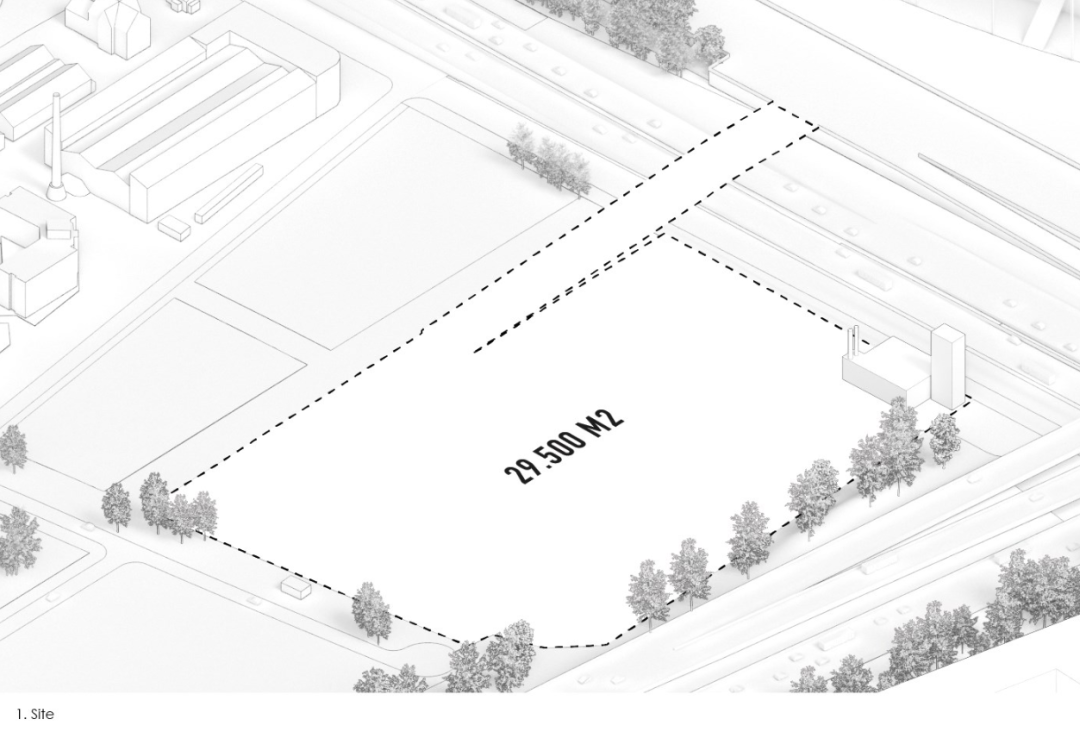
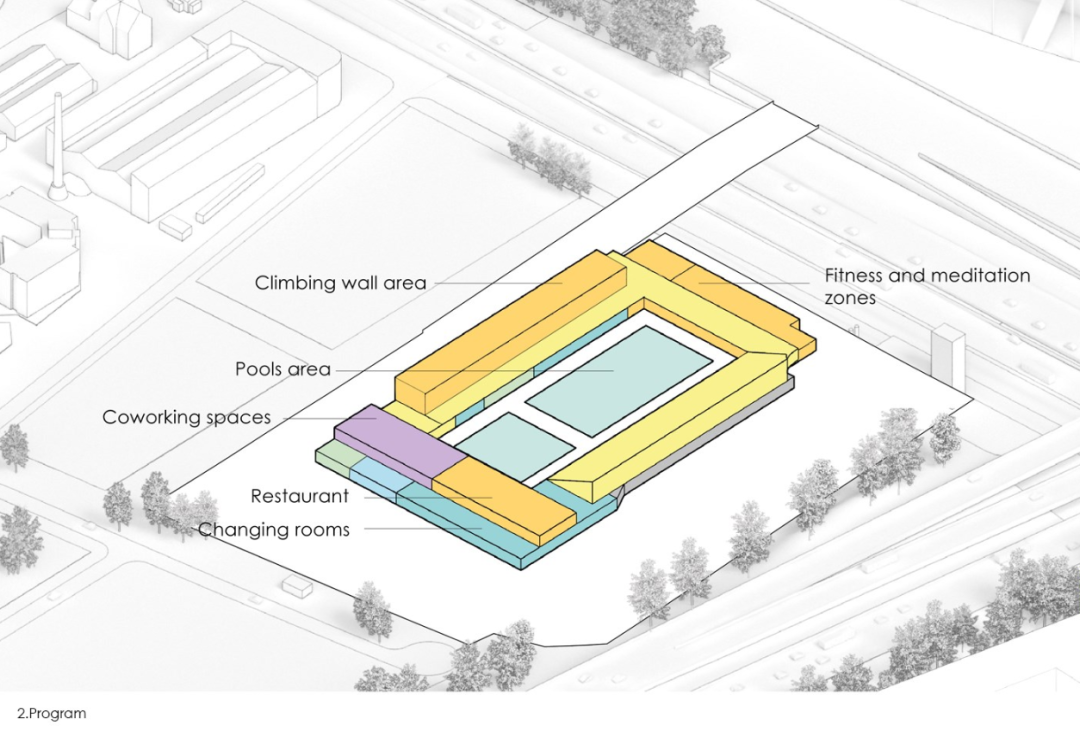

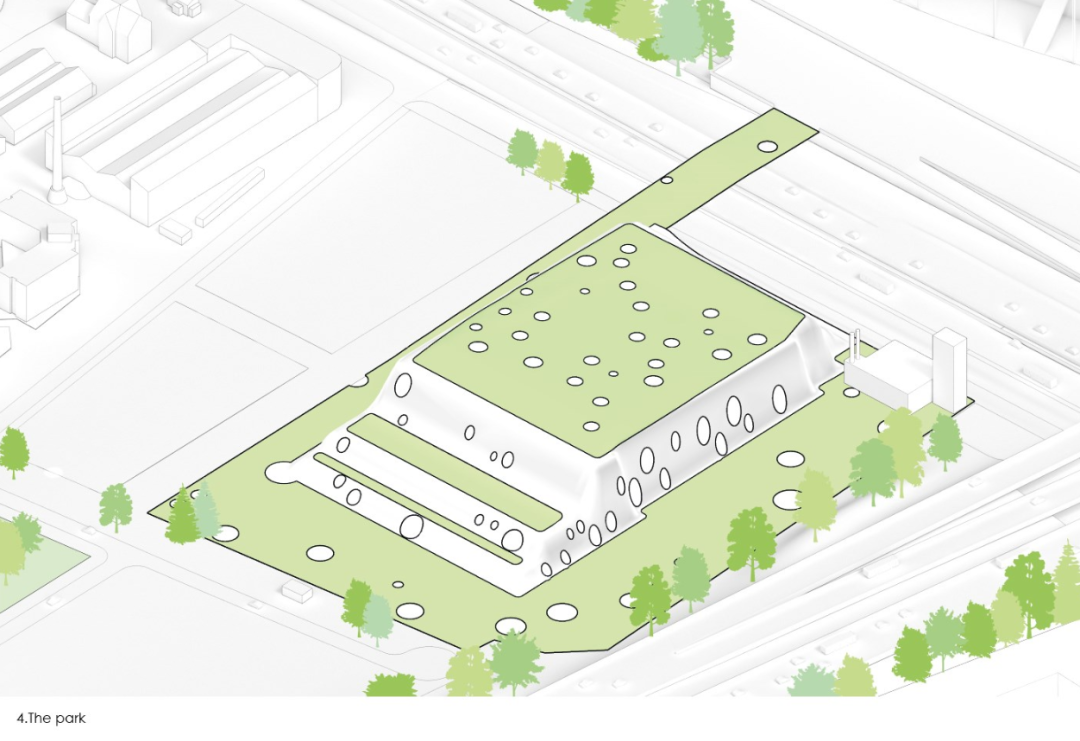

建筑的标志性特征是屋顶上大面积的绿色植被。在西立面上,建筑逐渐从地面升起,通过一系列的小径和台阶穿过灌木和草地,向上延伸,为行人提供了通往户外休闲空间、一楼餐厅露台和攀爬墙面的通道。这一垂直公园面向协同开发区的立面充满活力,为周围社区增加了公共空间。
The building’s signature feature is the explosion of greenery covering its roof. On its western façade, too, the building gradually rises from the floor, with a series of paths and steps leading upwards through shrubs and grasses, providing pedestrians access to outdoor leisure spaces, the first-floor restaurant terrace, and a climbing wall. This vertical park and its amenities animates the façade facing the ZAC Plaine Saulnier, adding a visible and lively piece of public space for the neighbourhood.
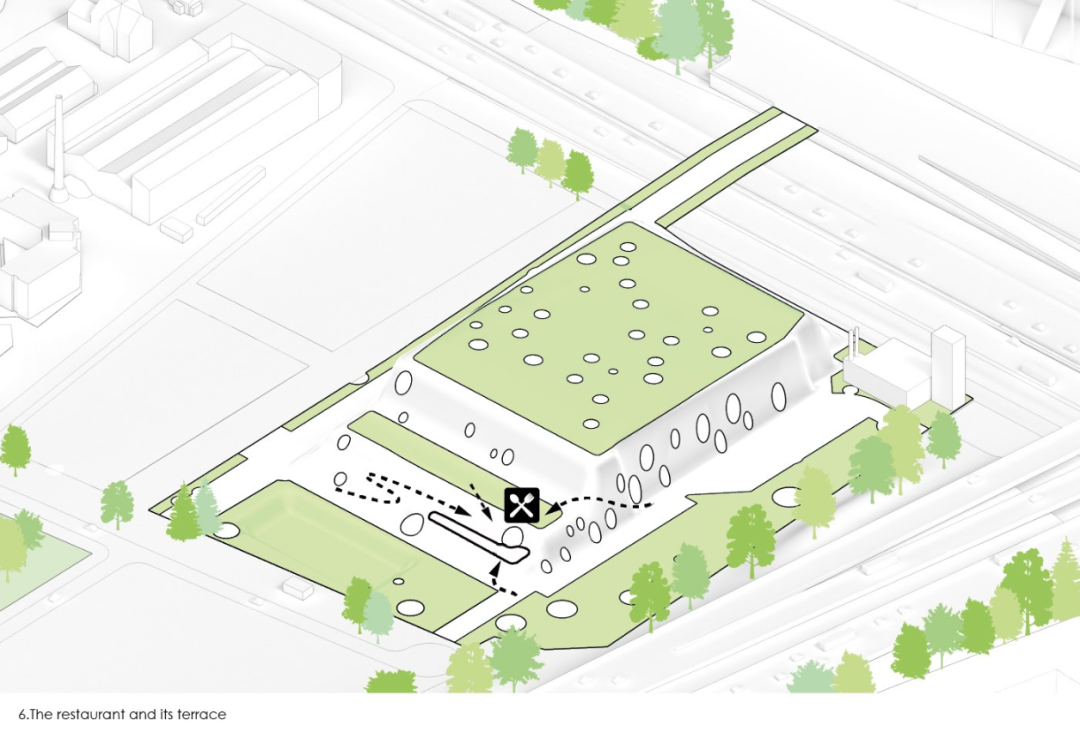
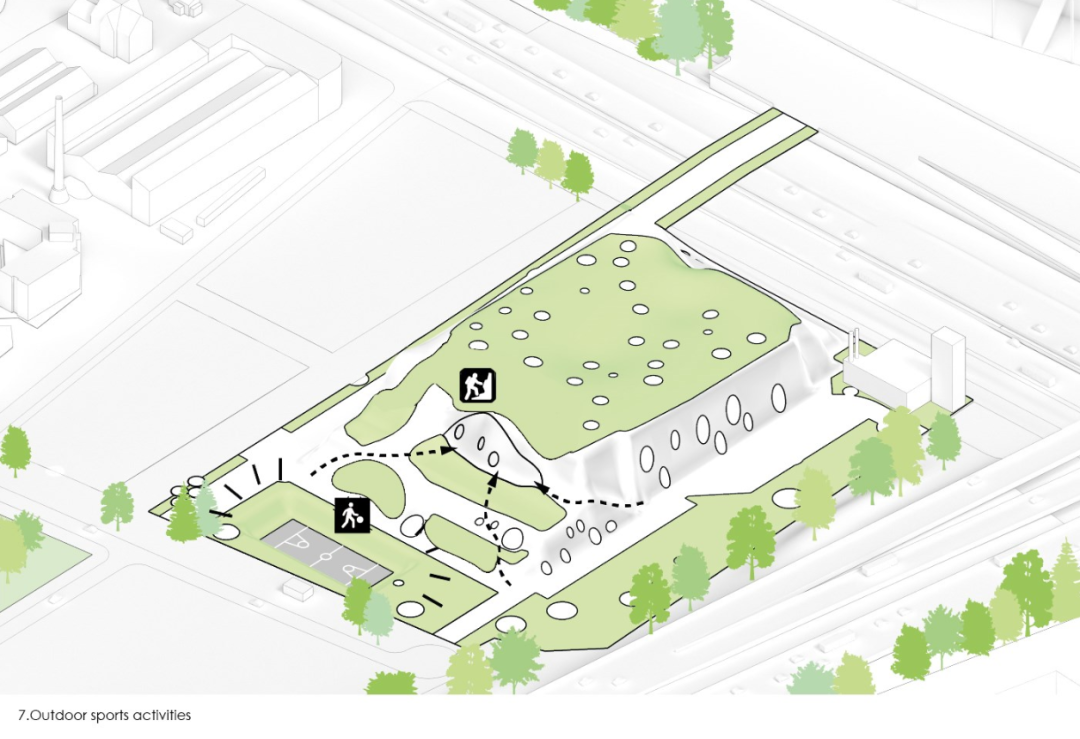

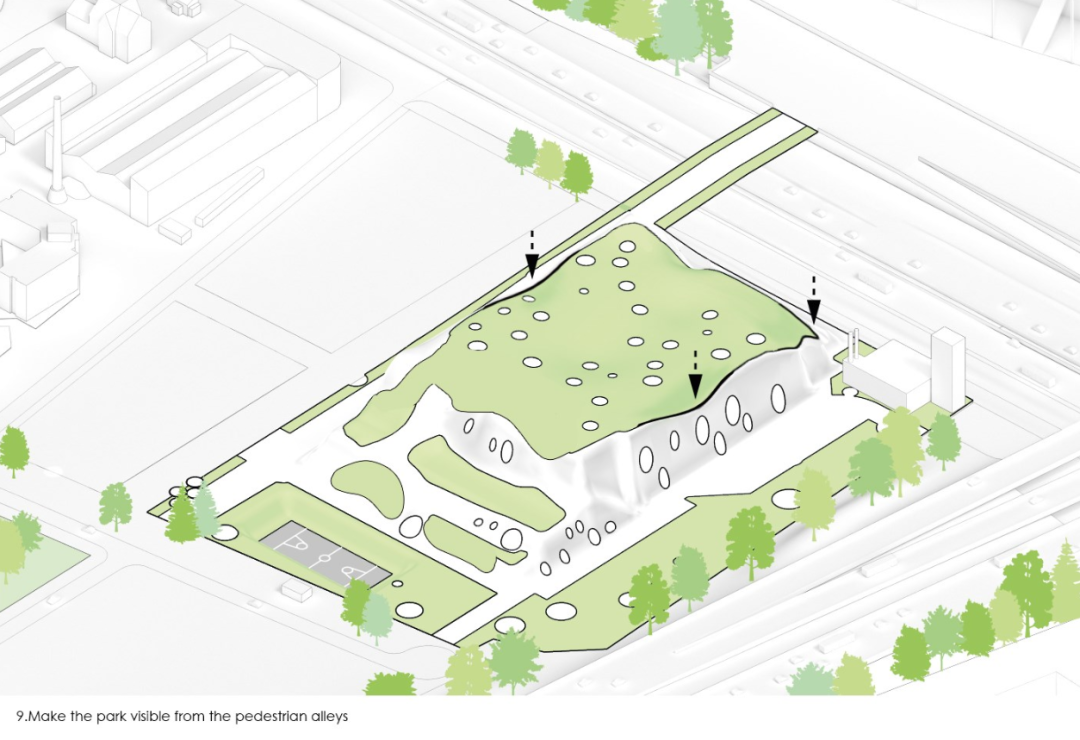
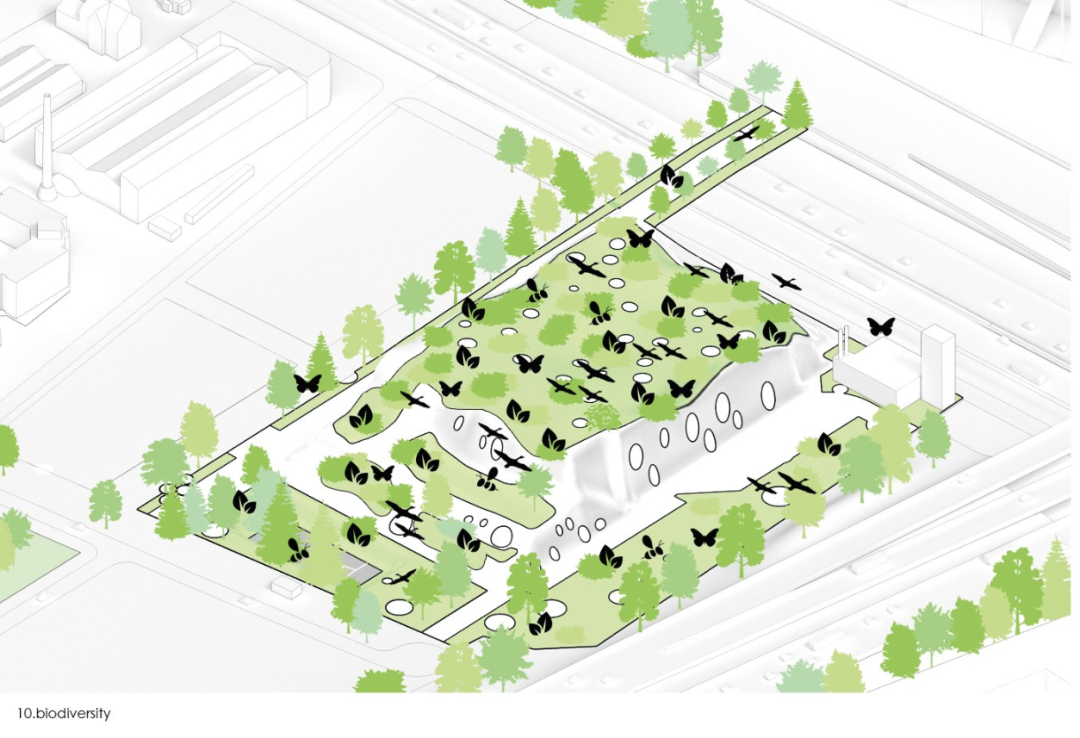
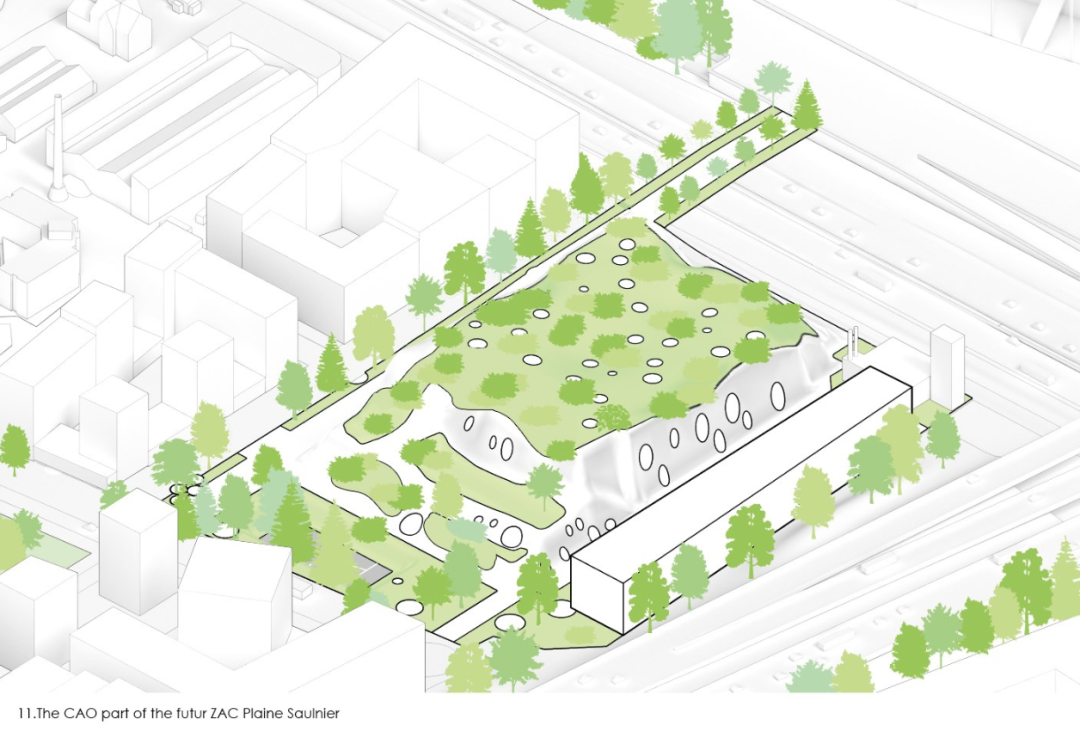
草皮和灌木覆盖屋顶的中心,更大的、高达2米的植物则靠近屋顶的边缘,那里的结构可以支持更深的土壤层。在建筑边缘,屋顶向下倾斜。这些倾斜的边缘向行人展示了绿色景观,从屋顶垂吊下来的绿色植物凸显了此地自然景观的多样性。
The roof is also covered in greenery, with smaller grasses and shrubs covering the centre of the roof and larger plants up to 2 metres tall closer to the roof’s edges, where the structure can support a deeper soil layer. At its very edges, the roof slopes downwards. These sloped edges reveal this green landscape to passers-by, with hanging plants at the very edges of the roof only adding to the impression of the diverse natural landscape behind.
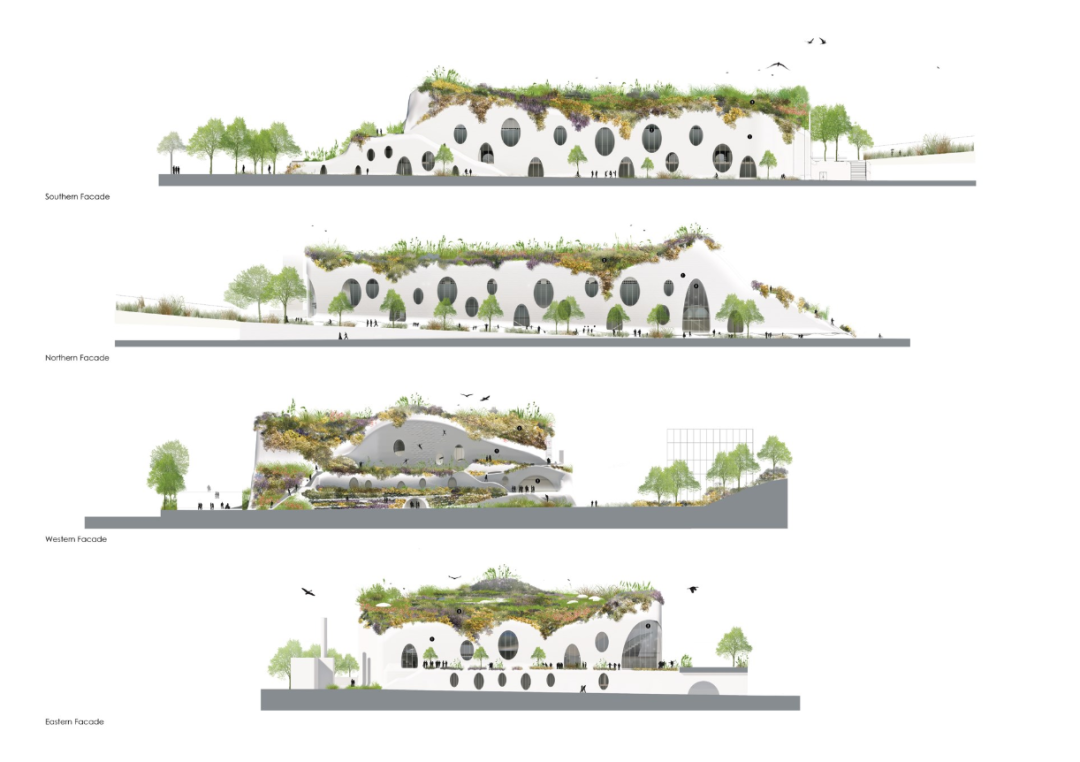
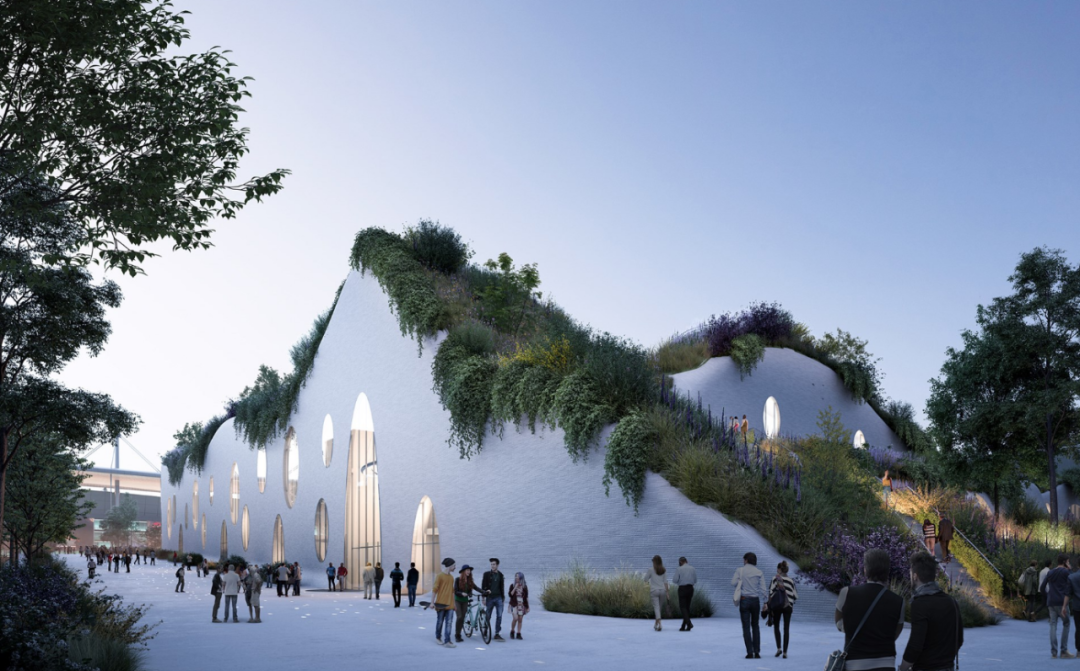
在可持续发展方面,这一大片植物带来了实质性的好处。城市中超过一公顷的“绿肺”可帮助改善了空气质量,降低了当地温度。与西立面不同,屋顶本身对游客来说是不可接近的,这使得它不仅具有植物的生物多样性,同时也对动物的多样性的形成有促进作用。
This expanse of plants offers substantial benefit to the area in terms of sustainability, with this “green lung” of over one hectare within the city helping to improve air quality and lower local temperatures. Unlike the western façade, the roof itself is not accessible to visitors, making it a perfect attraction not only for plant biodiversity, but for animal biodiversity as well.
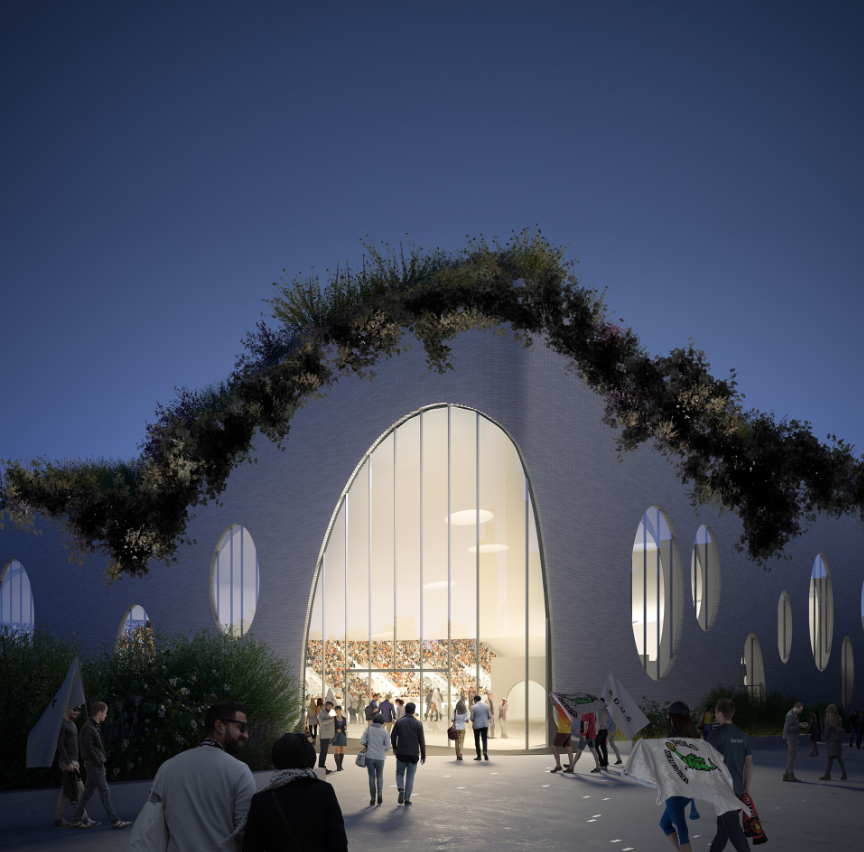
在室内,椭圆形的窗洞为泳池提供了良好的采光,减少了能源消耗。建筑在减少泳池水消耗方面也做出了许多努力。该建筑80%的能源使用将来自可持续能源。
Inside, oval windows and skylights provide excellent daylighting for the pools, reducing energy consumption, while significant effort was made to reduce the water consumption in the pools themselves. Thanks to the partnership with Engie, 80% of the energy used by the building would come from sustainable sources.
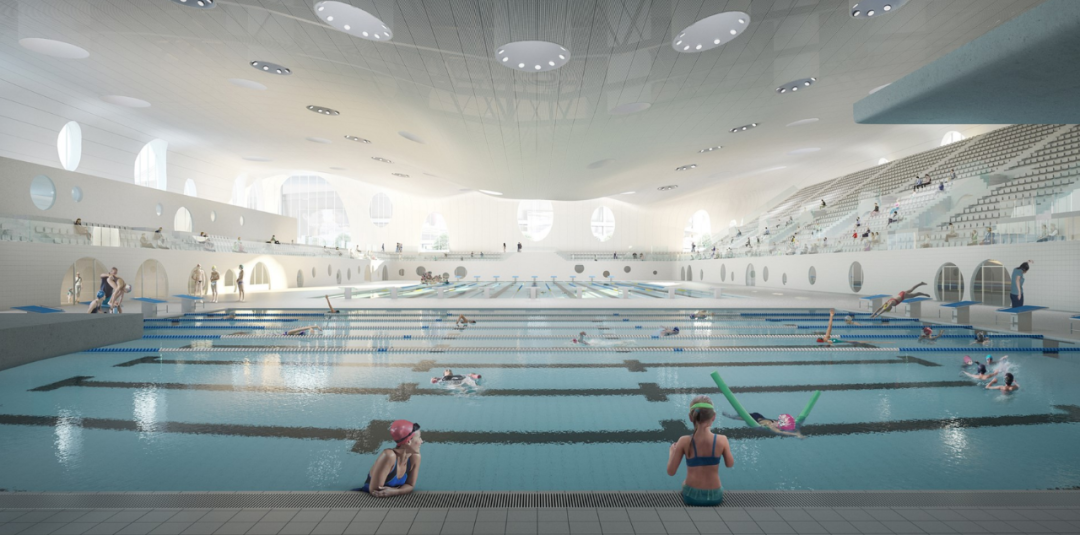
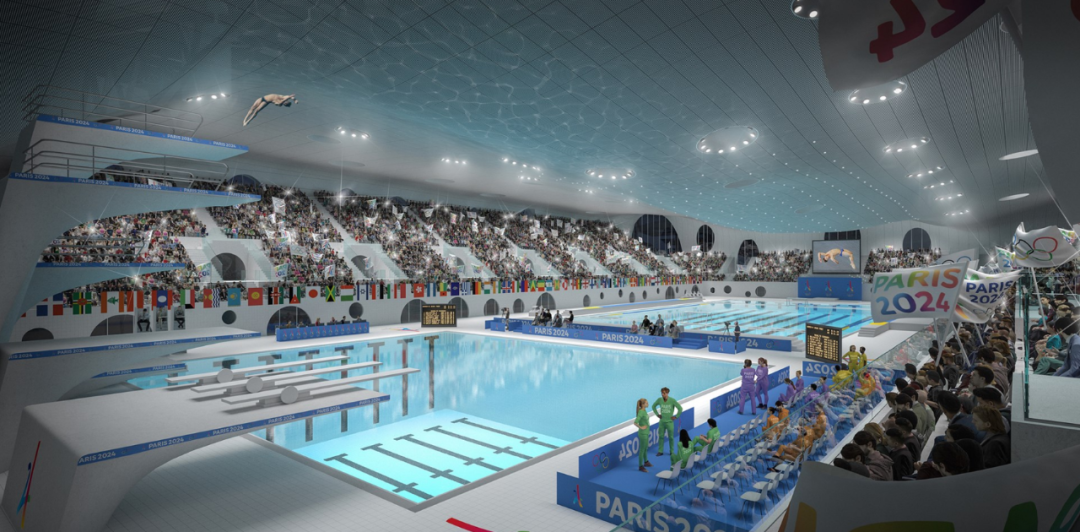
在设计过程中,团队对技术方面给予了很大的关注,以确保方案的可行性,并控制成本,以开发一个城市化的、可持续的、功能性的、绿色的、社会化的奥林匹克水上运动中心。
During the design process, much attention was given to technical aspects of the project in order to ensure the feasibility and affordability of the proposal, so that the design maintained the original aim to develop an urban, sustainable, functional, green, and social Olympic Aquatic Centre while remaining comfortably within the proposed budget.
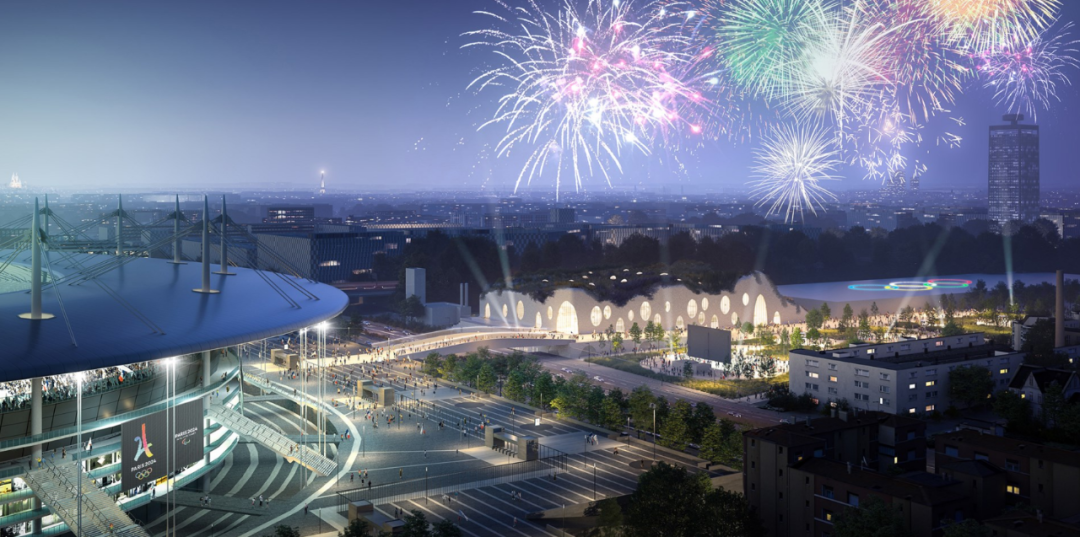
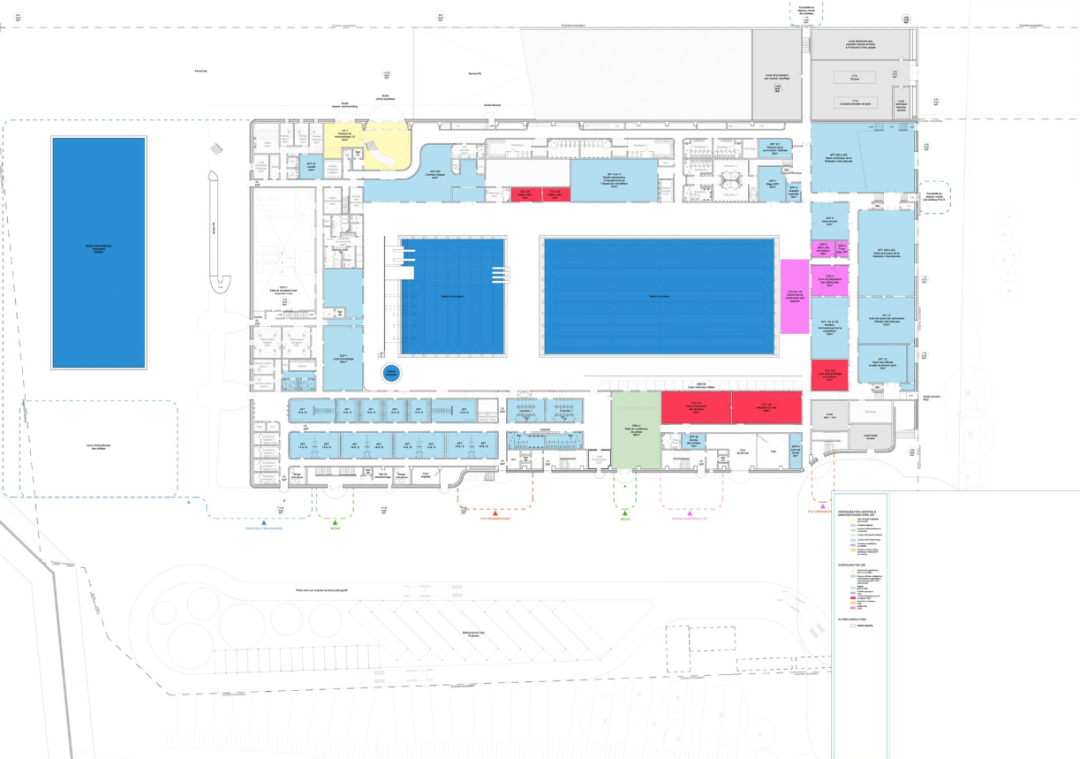
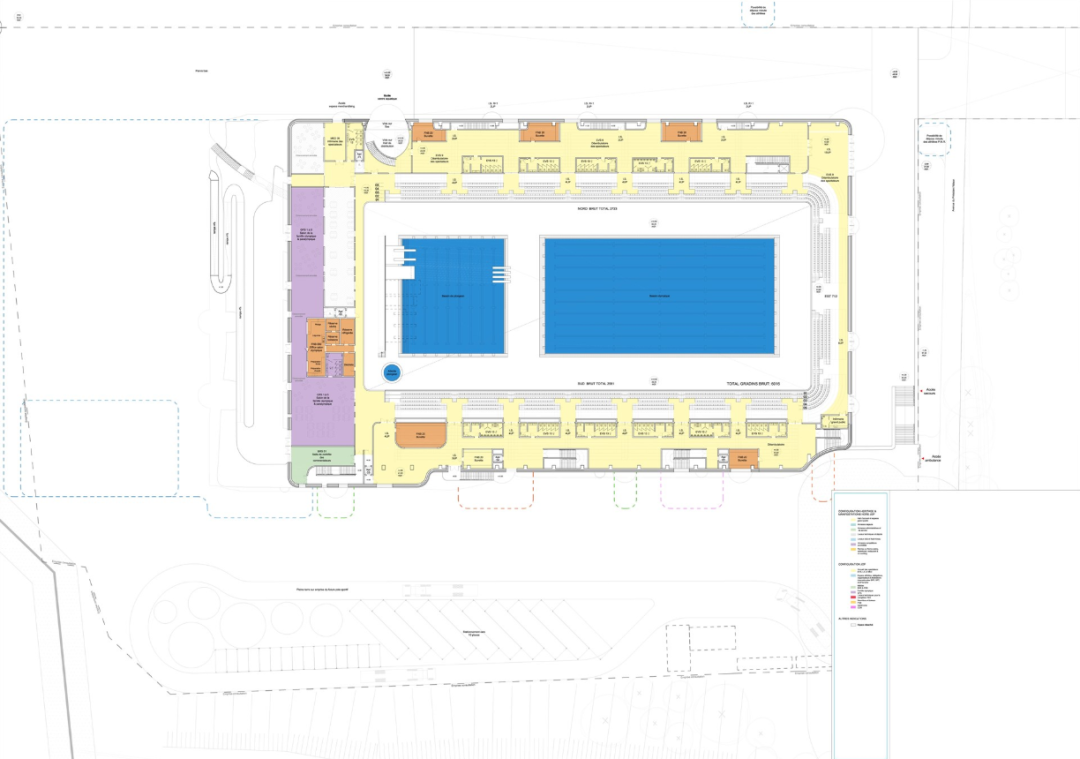
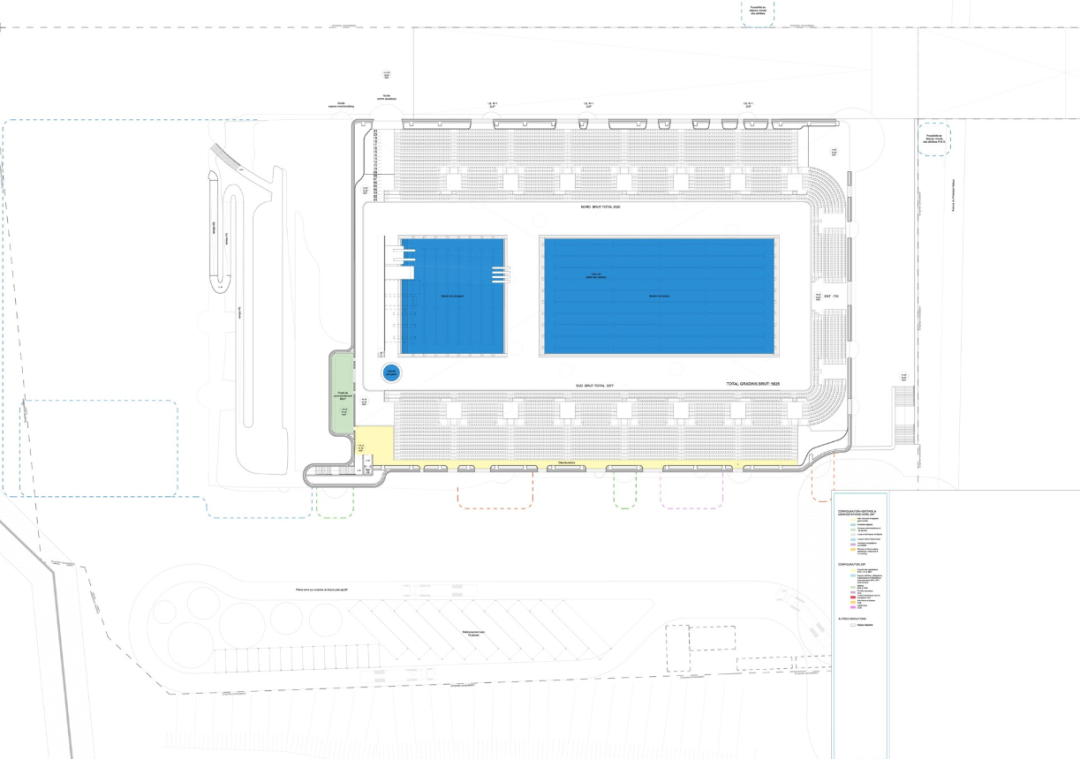

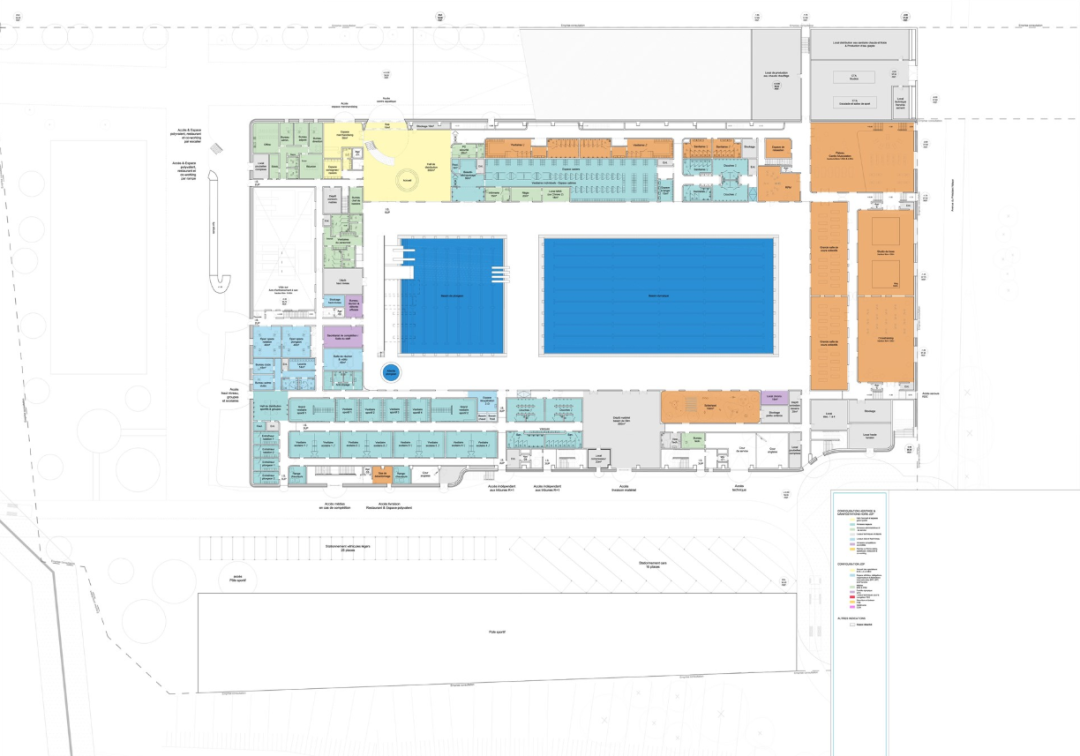
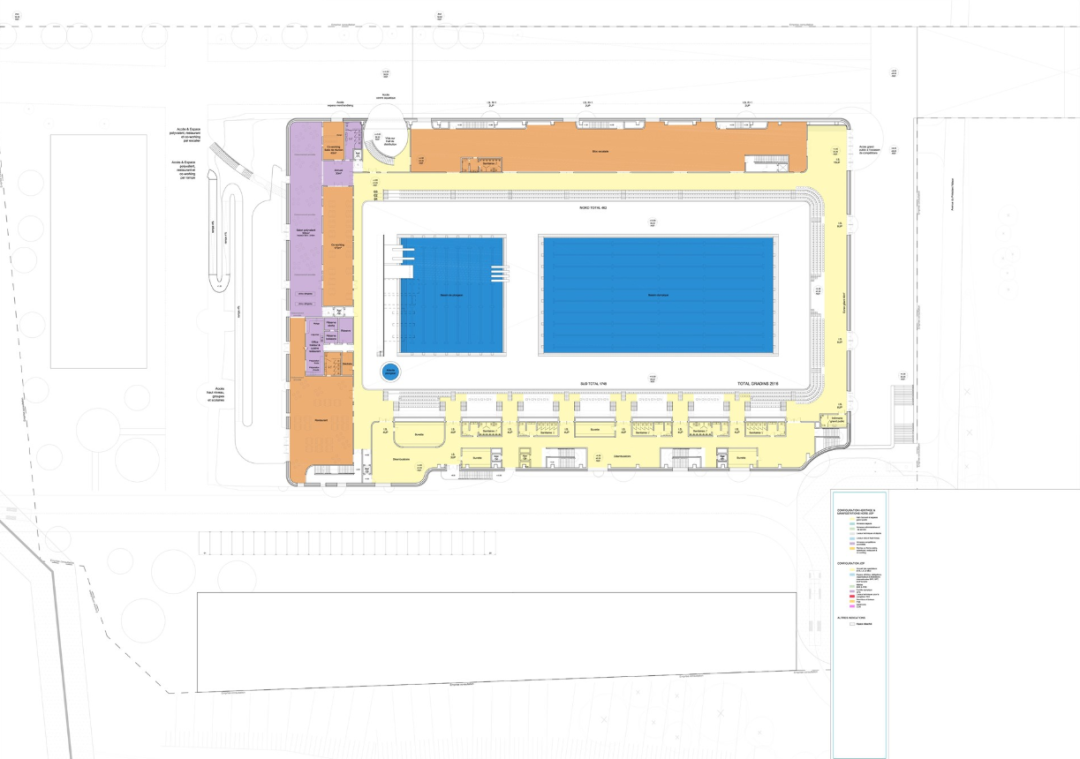

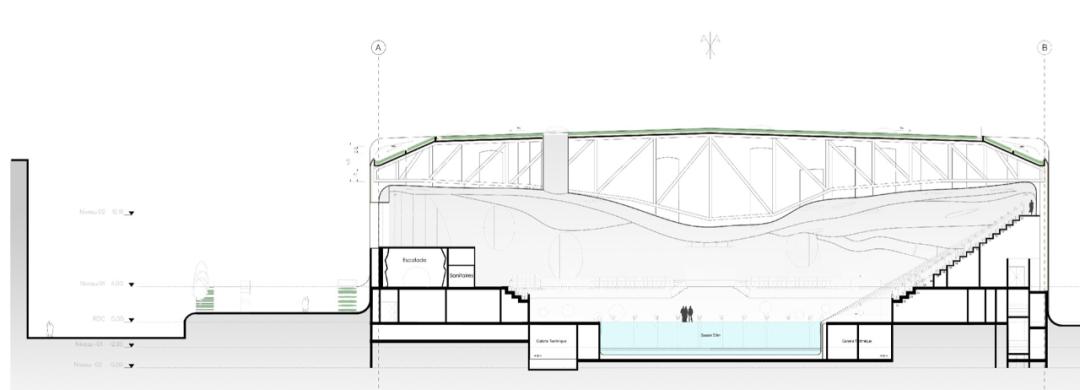
完整项目信息
Architect: MVRDV
Principle in Charge: Winy Maas
Partner: Bertrand Schippan
Design Team: Michael Labory, Pierre-Emmanuel Escoffier, Daniel Diez, Davide Salamino, Josselin Jung, Federico Fiorino, Inez Wawszczyk
Copyright: MVRDV
Winy Maas, Jacob van Rijs, Nathalie de Vries
Partners:
Co-architect: BVL Architecture + Explorations Architecture, Paris, France
Contractor: Adim + Vinci Construction + Engie + UCPA
Project coordination: Adim
Landscape architect: TER
Structural engineer: Bollinger Grohmann + Tractebel
MEP: Tractebel + Ethis
Cost calculation: CBC + Prisme
Environmental advisor: OASIIS
Acoustic: Lamoureux Acoustique
Visualisations: Engram
参考资料:
https://mvrdv.com/projects/429/paris-olympic-aquatic-centre
本文信源MVRDV官网,由有方编译整理,欢迎转发,禁止以有方编辑版本转载。图片除注明外均源自网络,版权归原作者所有。若有涉及任何版权问题,请及时和我们联系,我们将尽快妥善处理。联系电话:0755-86148369;邮箱info@archiposition.com
上一篇:新旧交融的时空长廊:成都猛追湾城市更新 / 纬图设计机构
下一篇:白色混凝土凉棚:Bar & Pavilion Belém / Bak Gordon Arquitectos