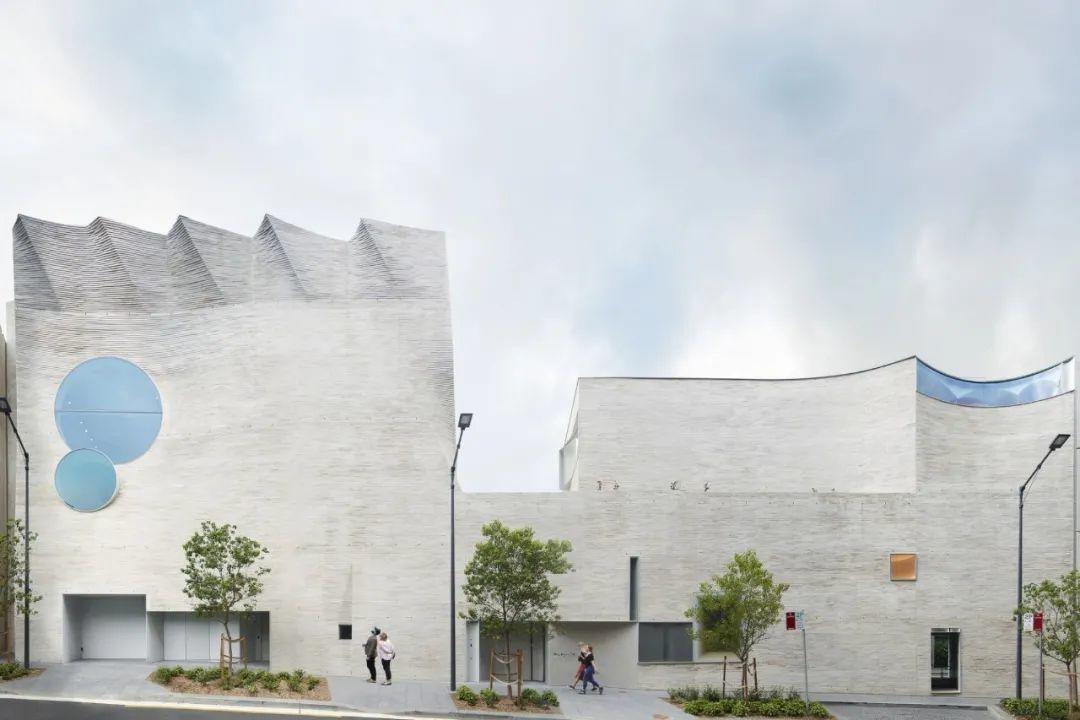
设计单位 John Wardle Architects、Durbach Block Jaggers Architects
项目地点 澳大利亚悉尼
项目年份 2019年
建筑面积 1185平方米
项目位于悉尼市中心的Chippendale,是一个画廊与表演空间综合体。在艺术慈善家Judith Neilson的委托下,这座建筑实现了建筑与艺术的结合。
Phoenix Central Park is a gallery and performance space located in Chippendale, in inner-city Sydney. The vision of remarkable arts philanthropist Judith Neilson, the building is a partnership of architecture and artistic fields.

项目旨在实现空间的协同使用,由两家设计单位共同设计:John Wardle architects设计东翼的画廊,Durbach Block Jaggers设计西翼的表演空间,不同体量通过庭院和花园连接。
The intention is to have the spaces working together, to have visual arts interwoven with the performing arts. Two architects bring the design together: John Wardle Architects designed the gallery in the east wing and Durbach Block Jaggers designed the performance space. The components are linked centrally by a courtyard and garden.
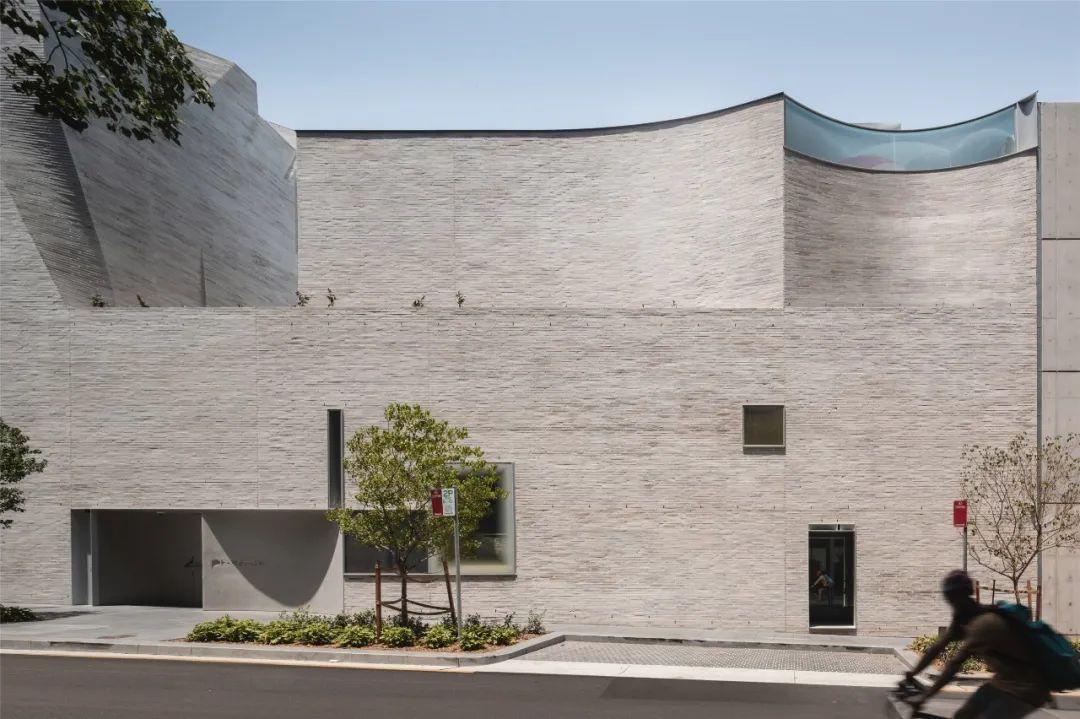

它既不是私人博物馆,也不是公共画廊。从私密性展示空间、到广阔的公共展示区域,当人们置身画廊空间,会产生综合的流线体验。建筑采用现浇混凝土材质,不同体量通过楼梯和桥梁连接、形成丰富的层叠卷。每一卷对应不同艺术品类,同时保留了整体感。
Neither house museum nor public gallery, this sequence of spaces choregraphs a journey from intimate rooms for the display of single works to expansive areas to showcase collections. Cast with walls of concrete painstakingly made on site, it comprises a complex stack of differing volumes interconnected by stairs and bridges. Each volume acts as an individual setting for art but also retains an awareness of the overall ensemble.


建筑内部,由顶部洒下的自然光令人惊喜,不同层次的材质设置也极具吸引力。横跨低矮宽阔空间的系列天窗棱角分明,它们反射并过滤光线,形成柔和、模糊的光线氛围,使空间实现了自低沉、黑暗氛围中的戏剧性释放。
Unexpected views, natural light drawn from above, and stairs of material inventiveness attract the curious. A field of skylights set across a low wide space provide dramatic release from the darker atmosphere of its lower realm. Angular and sharp, they reflect and filtering the light into a soft, ‘fuzzy’ glow.

画廊的两个空间高潮,即“围合”与“释放”,被设置在圆形窗户周围。在画廊另一端的花园下、一个小洞穴状房间,人们可以通过单向视觉天窗看到上面的世界,安静思考一件作品的同时,与上部空间的氛围波动产生微妙关联。
Two prominent moments in the gallery, of containment and release, are set around circular windows, oculi that are the focus of internal spaces. At the opposite reaches of the gallery, below the garden is a small cave-like chamber with a single ocular skylight to the world above. It is an intimate space for quiet contemplation of a work whilst maintaining a tenuous link to the fluctuations of the day above.

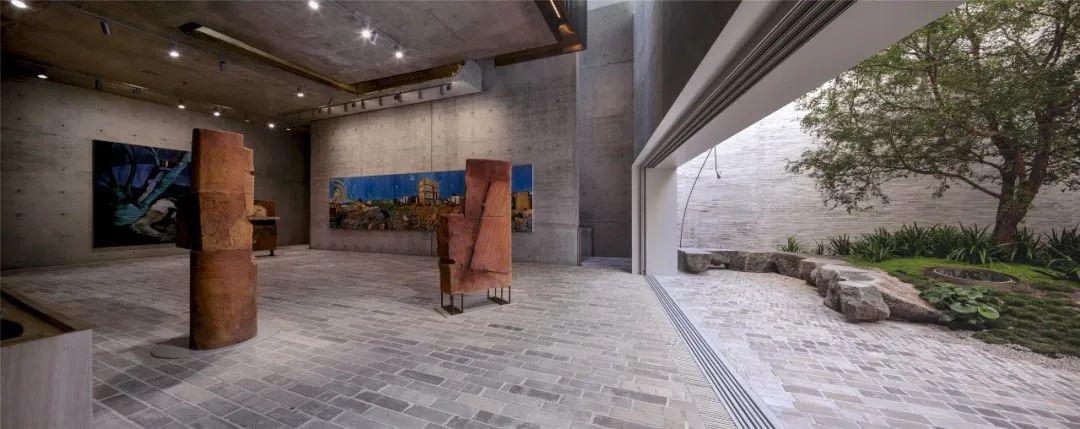
面向街道的砖界面内凹,建筑中心产生了一个圆形凹槽,对应一个大的视线窗、和一个较小的偏移伴窗。建筑内部,酒窝墙引导人们将注意力集中在向外开放的窗洞图案上。
The brick surface facing the street has been pressed inward to create a circular dimple at the centre of which is a large oculus window, and a smaller offset companion window. Internally, the dimpled wall concentrates attention on this figured opening to the world beyond the gallery.
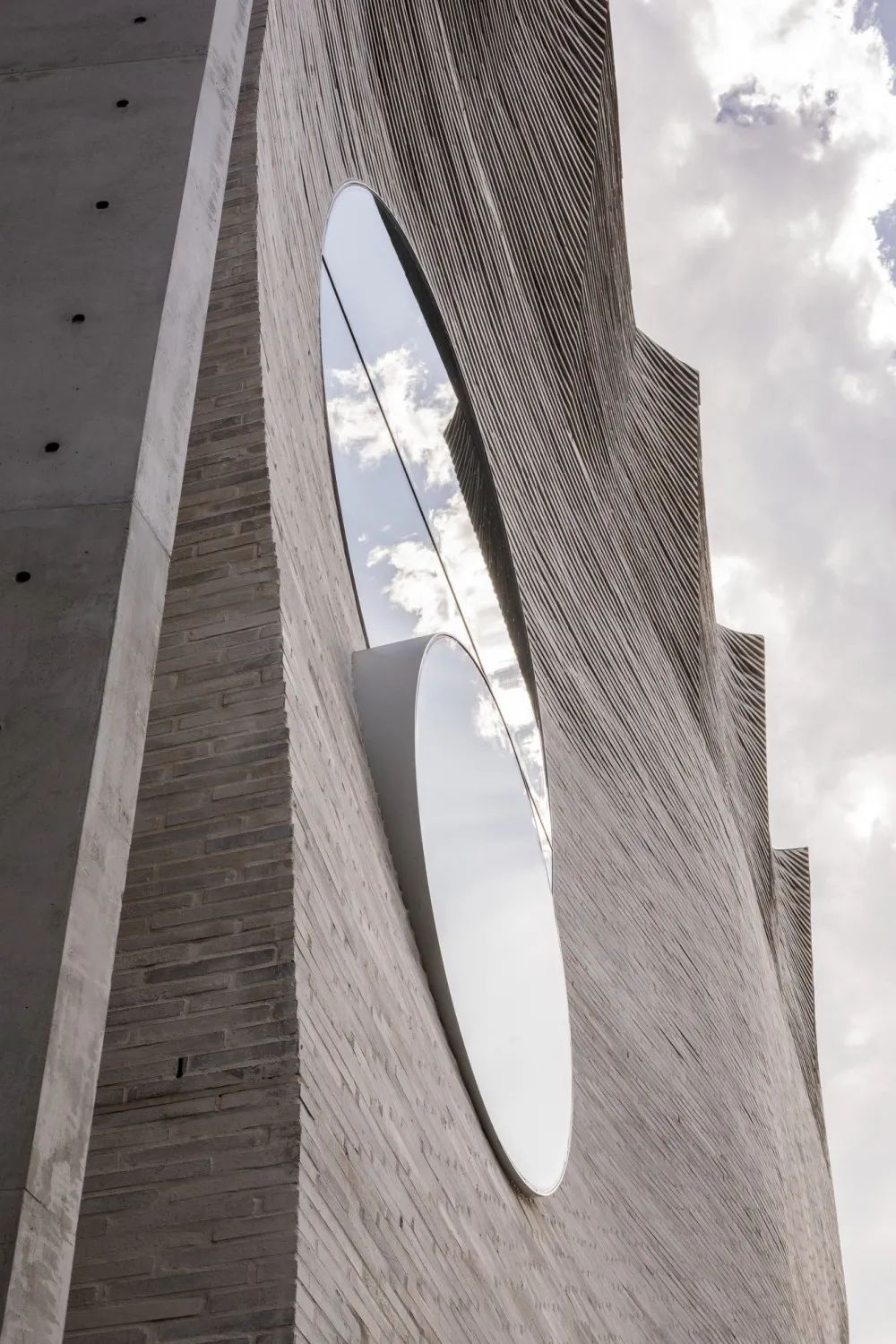
表演空间是一个独特的钟形场地,由多层次木纹曲面构成,嵌入大堂和流通结构中。它就像伊丽莎白女王时期的剧院,突出的阳台环入体块,创造了交替的舞台,或者说是观看盒。根据人们停留、观看表演的空间,交通或直接、或间接地通过优雅的台阶抵达。
The performance space is a singular bell-shaped clearing, made by stepped and contoured timber ribs, embedded in a fabric of lobbies and circulation. Like an Elizabethan theatre, the action is in the round, seen from many vantage points. A projecting balcony loops into the volume, creating an alternate stage or viewing box. The circulation is direct or via a gracious set of stepped landings, scaled for arresting movement and inviting overview.
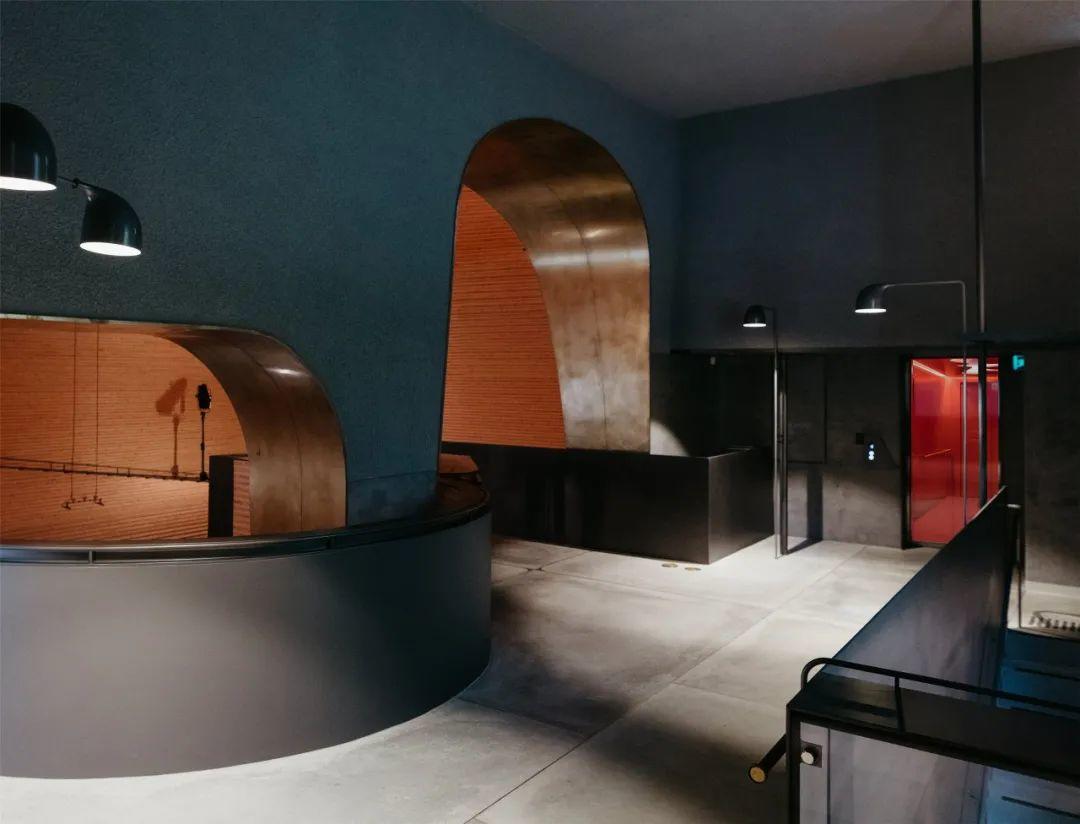
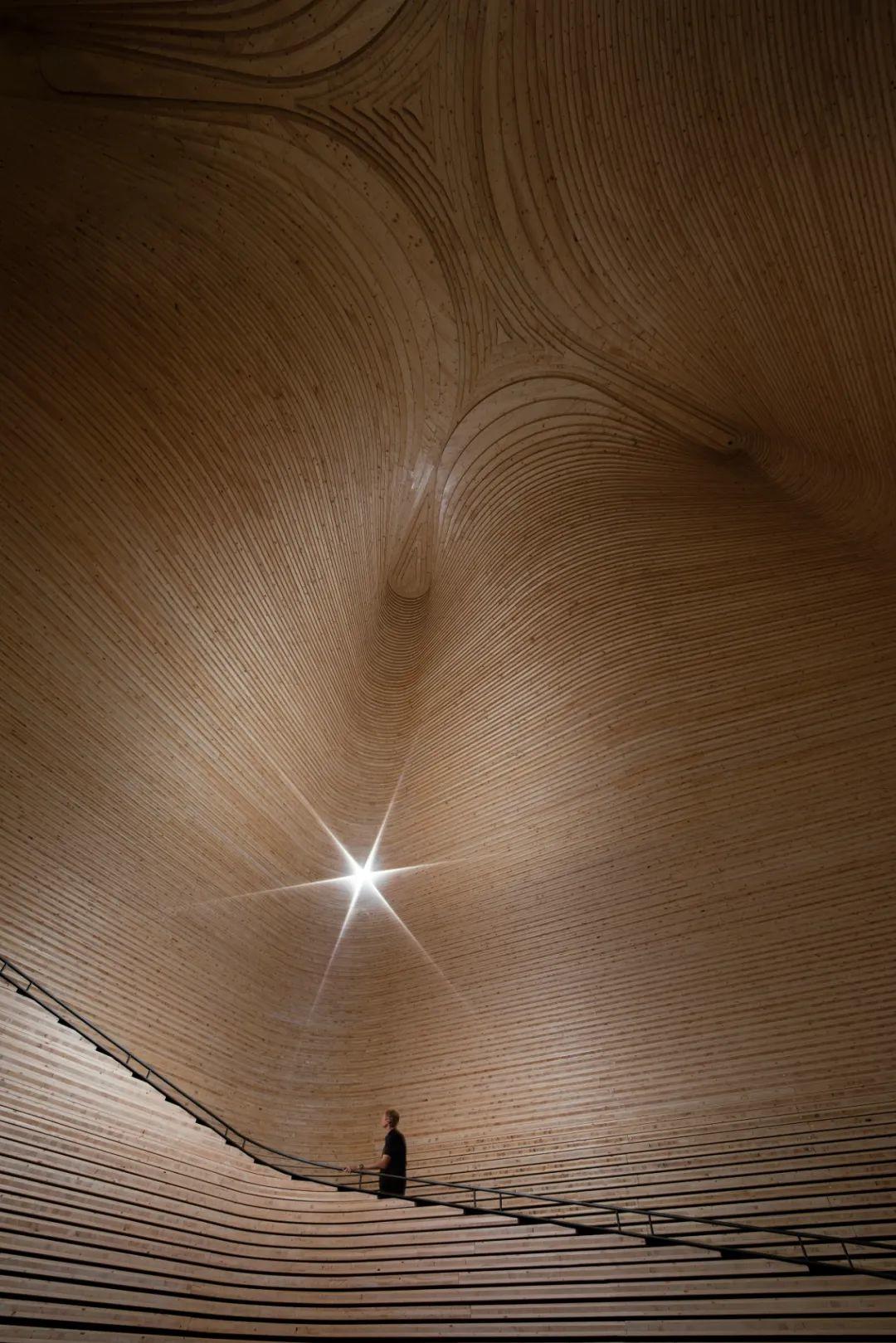
超大尺寸的金色窗户允许人们从街上瞥见内部空间、以及大量光线射入。剧院建筑的木材通过预制模板在现场组装而成。
The over-scaled gold window allows glimpses and light from the street in an otherwise dark space. The theatre is lined with timber fabricated from digital templates in the factory and assembled on site.
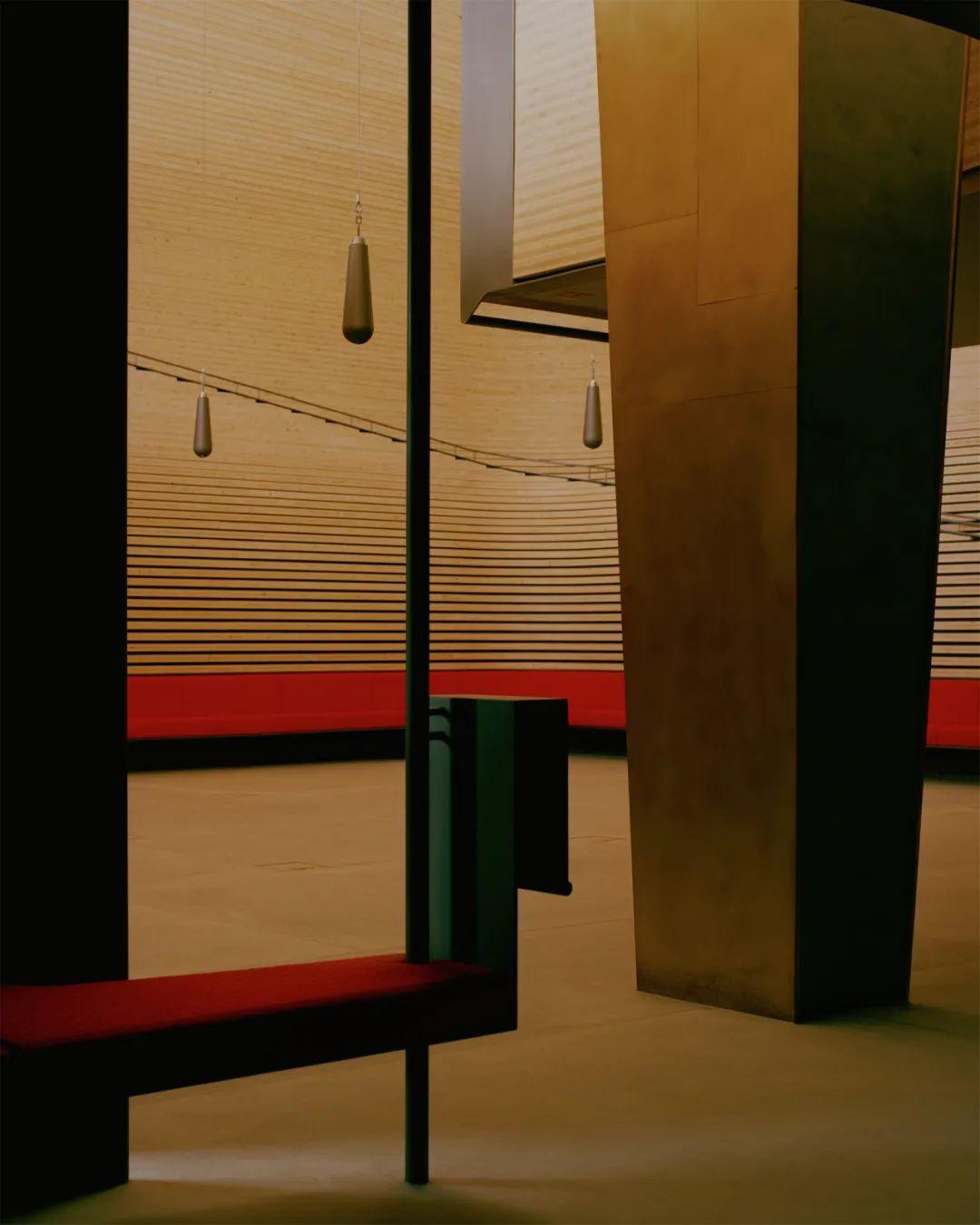
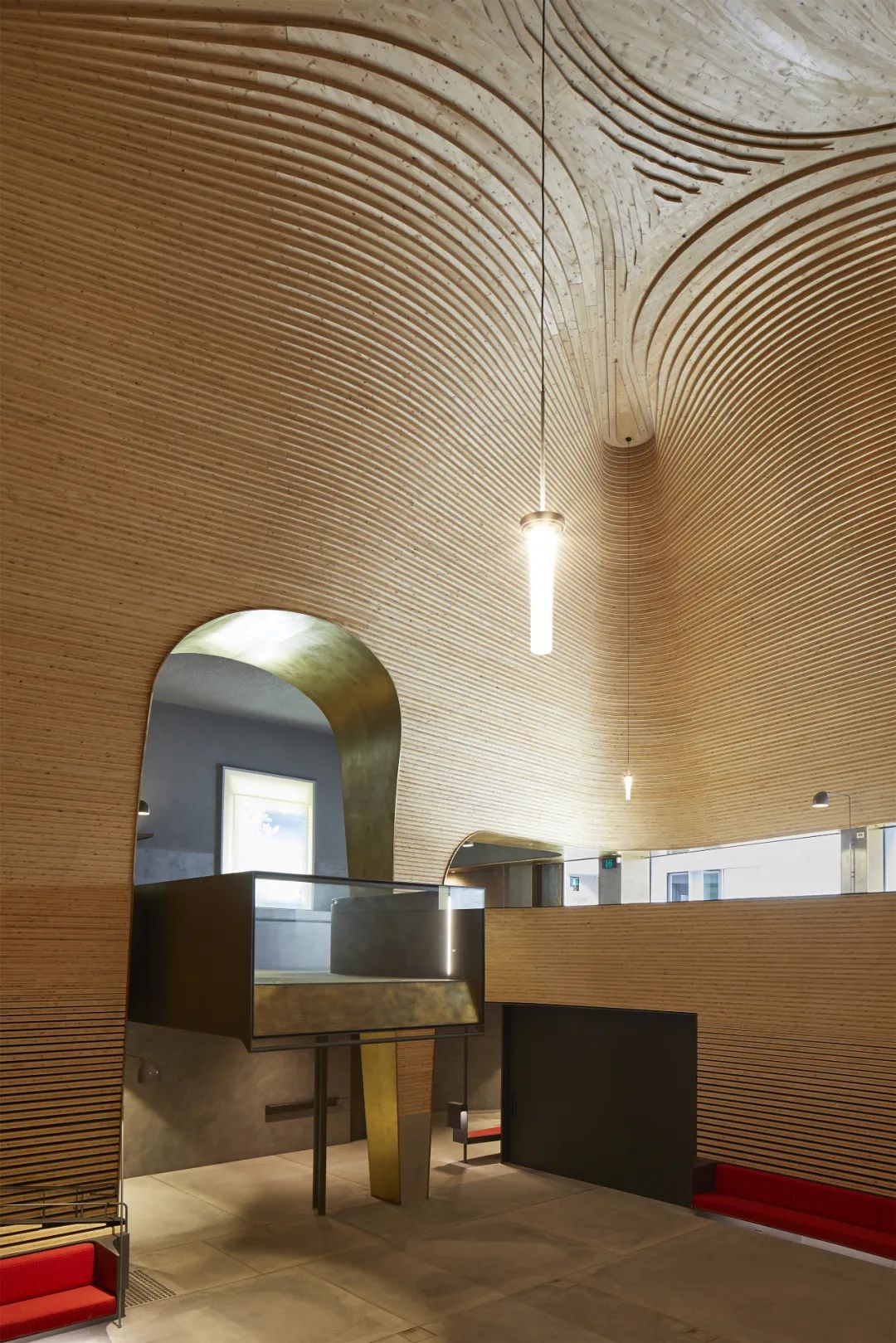
艺术家的交流空间和配套花园庭院以明亮、白色为主题,以天空为背景,点缀以精巧的植物、当地特色小装饰。
Above, a meeting space for artists and its companion garden courtyard are modelled in brightness and whiteness, capturing unexpected planting, local vignettes and sky views.
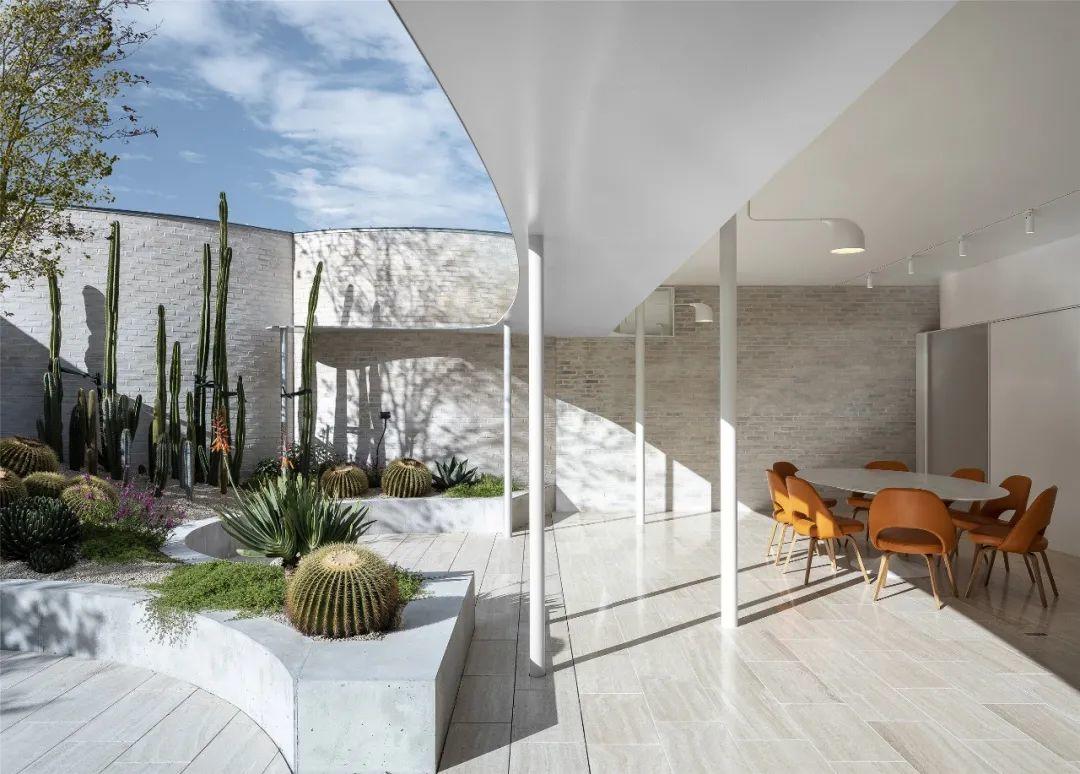
画廊和剧院通过一层连续砖砌外表皮连接。穿过外表面,内部空间的情景在窗户、门洞处上演、爆发,通过不同空间操作手法,画廊和剧院形成对话,内部和外部——探索一座建筑如何同时成就两件事、两个空间的关系以及它们本身。
Through this exterior surface the idiosyncrasies of each interior emerge and erupt in windows, doorways and portals. A defining element exists in the dialogue between gallery and theatre, inside and outside – an exploration in how a building can be two things at once, both/and as it were. They are bound together by a continuous external skin of brickwork that encloses everything – a skin that was designed by both architects working together, iteratively, with conversation and debate, both rigorous and polite, with irreverence, humour and respect.
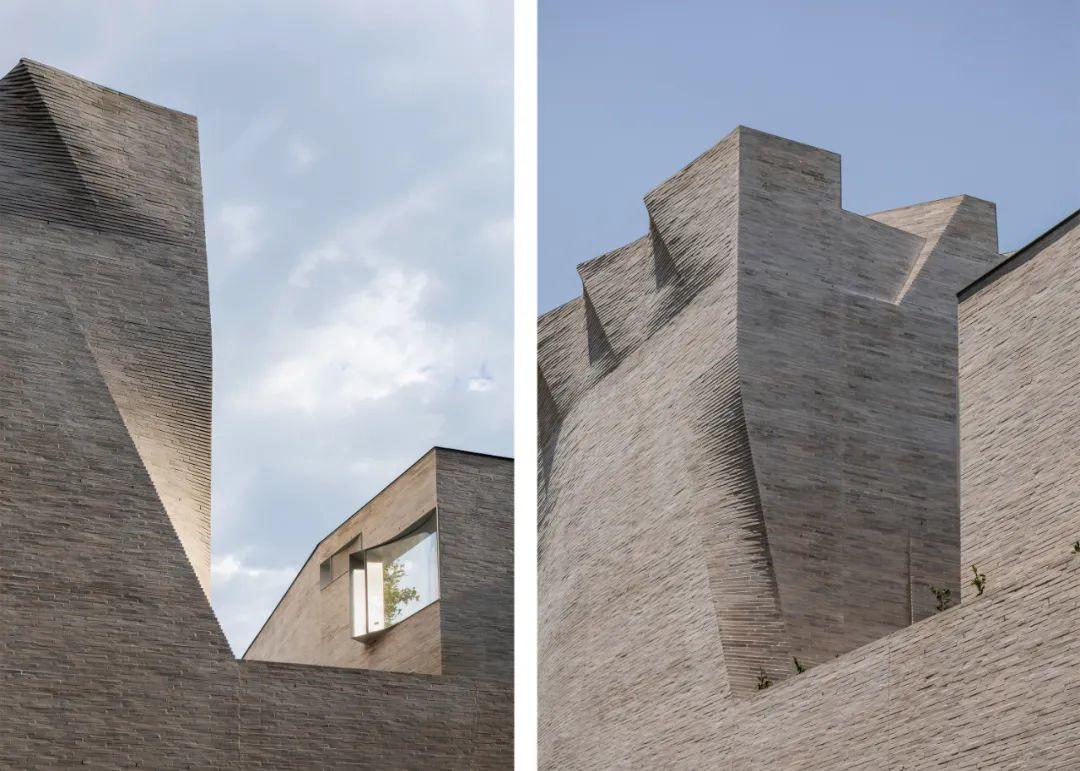
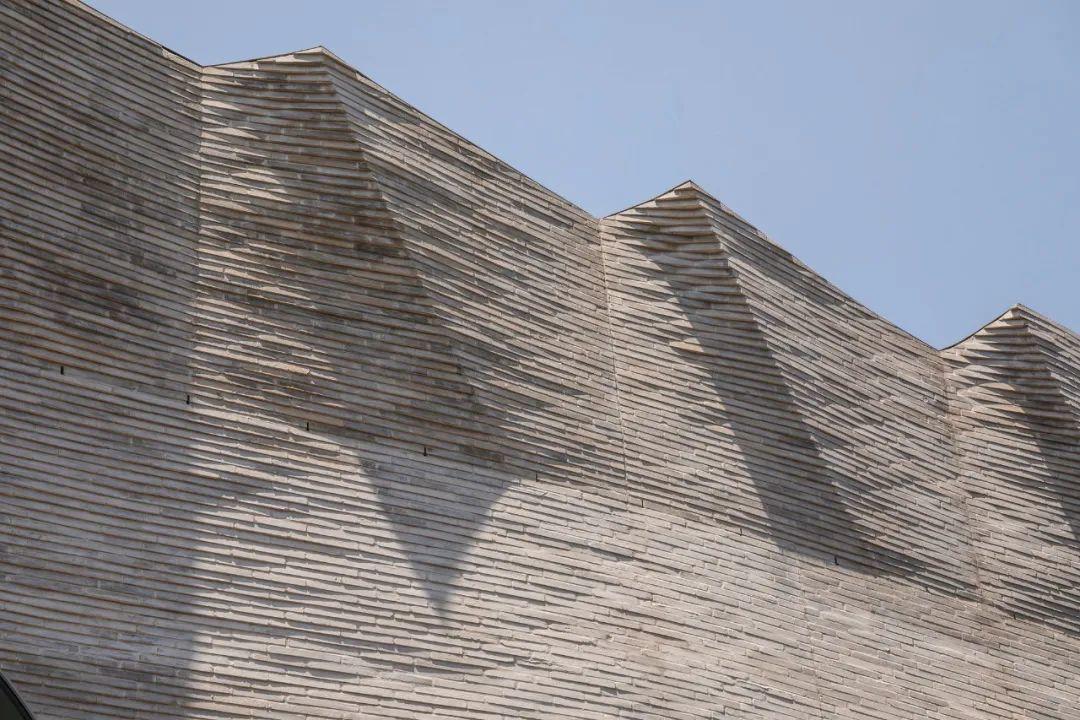
设计图纸 ▽
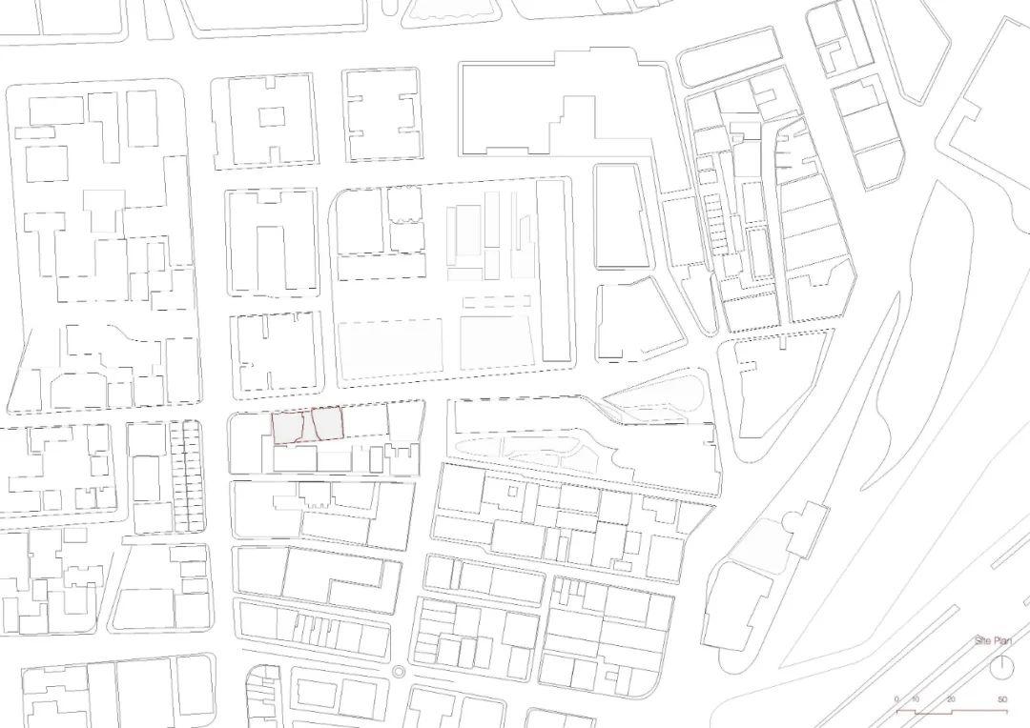
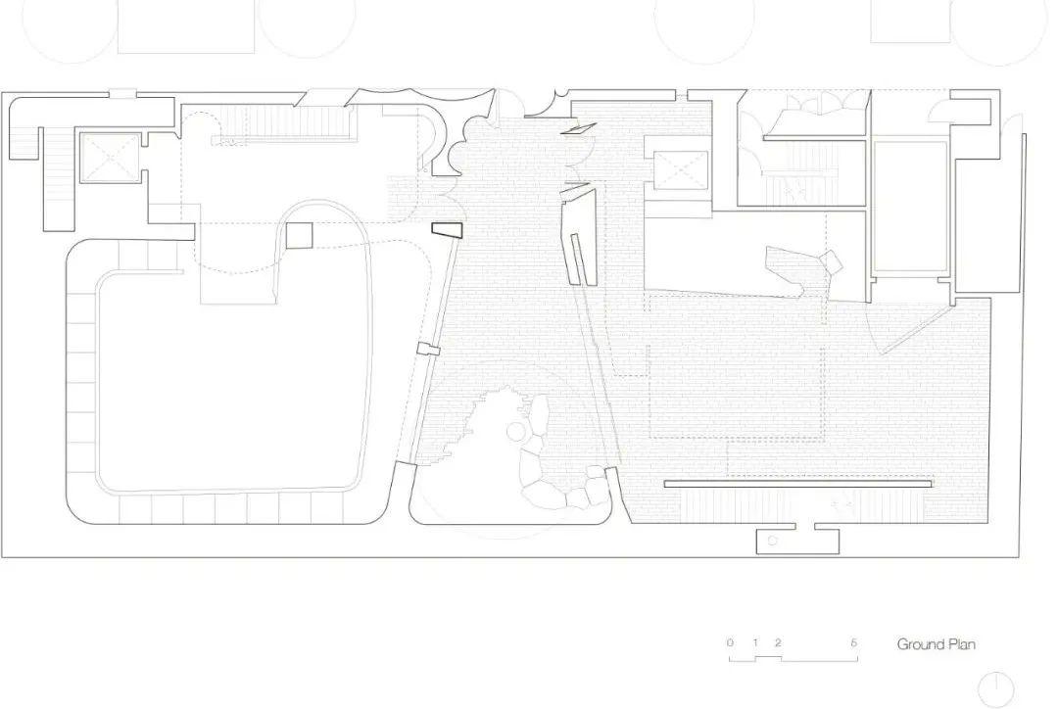
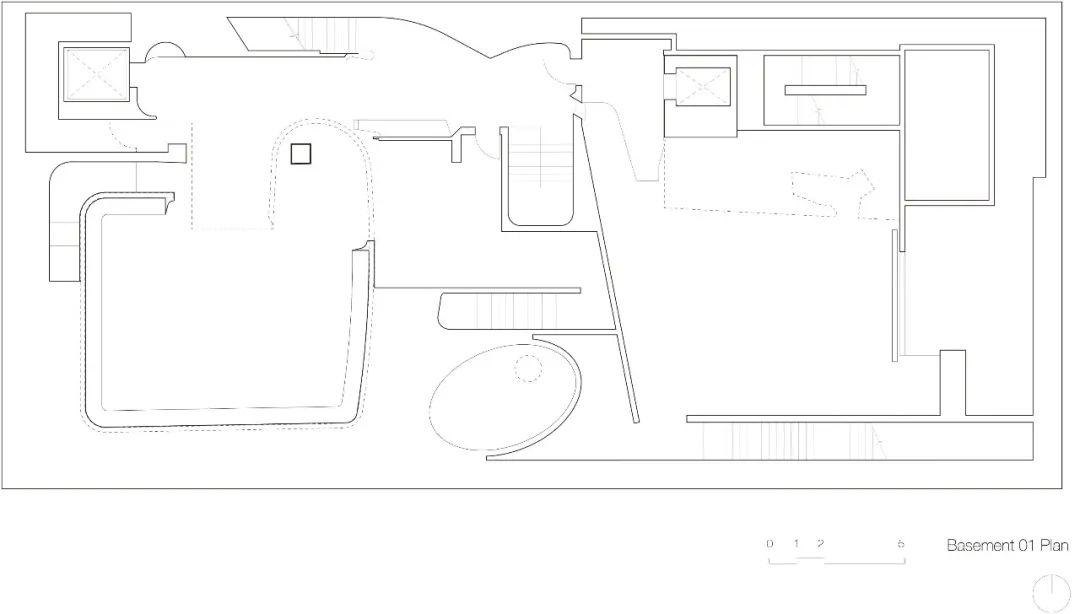
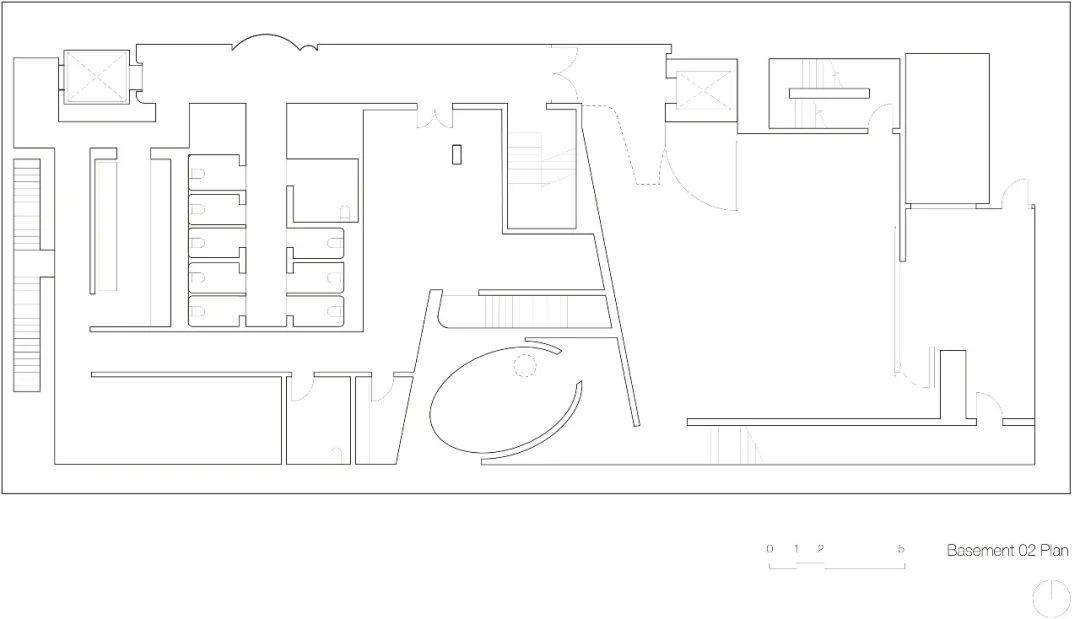
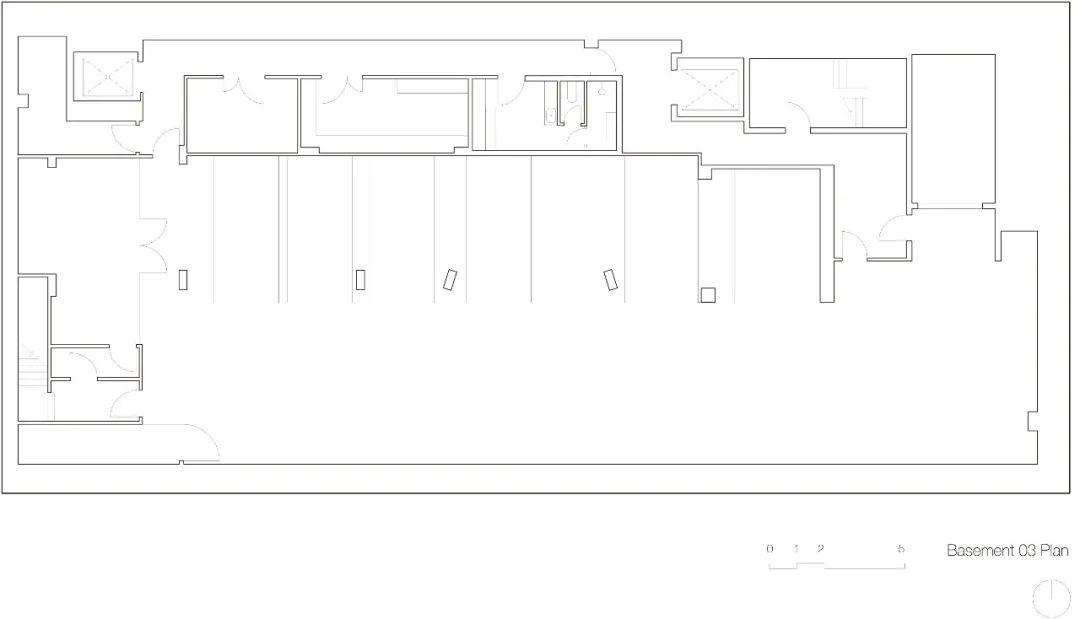

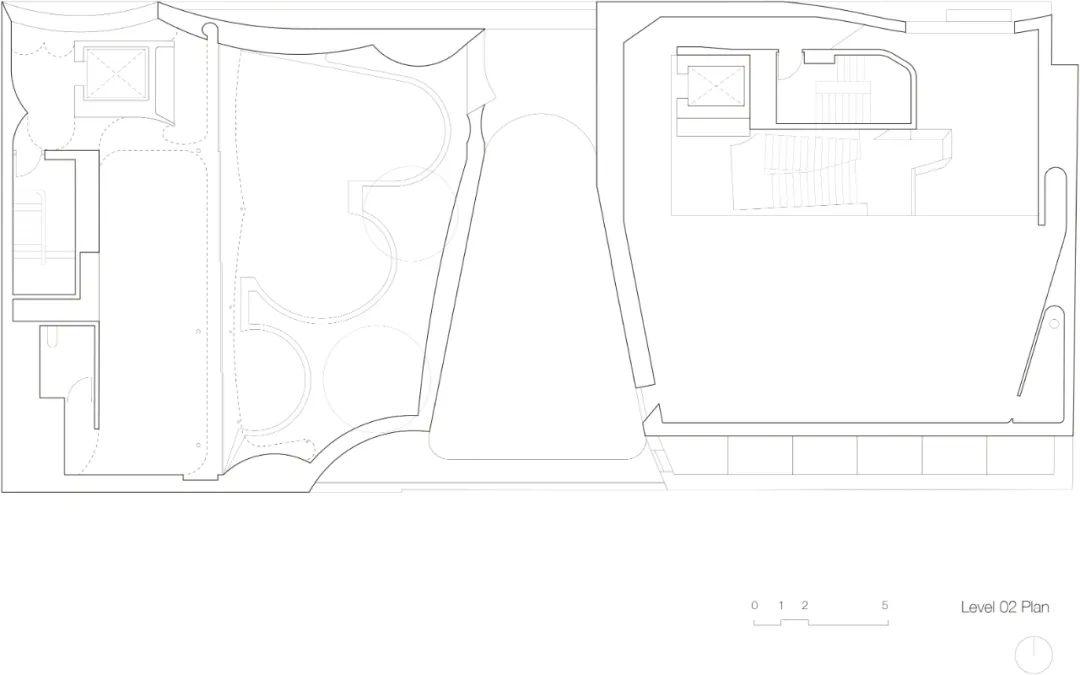
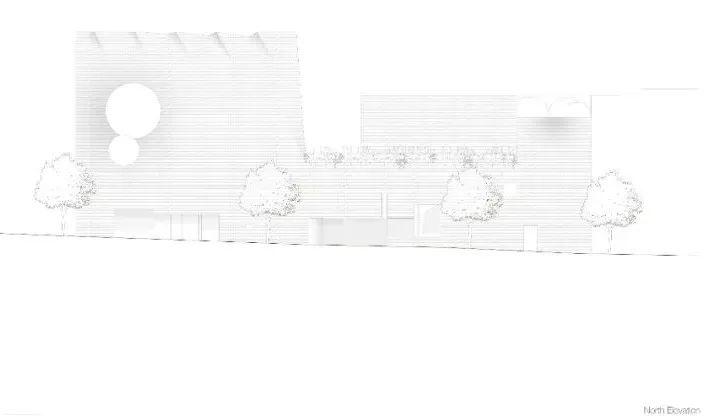
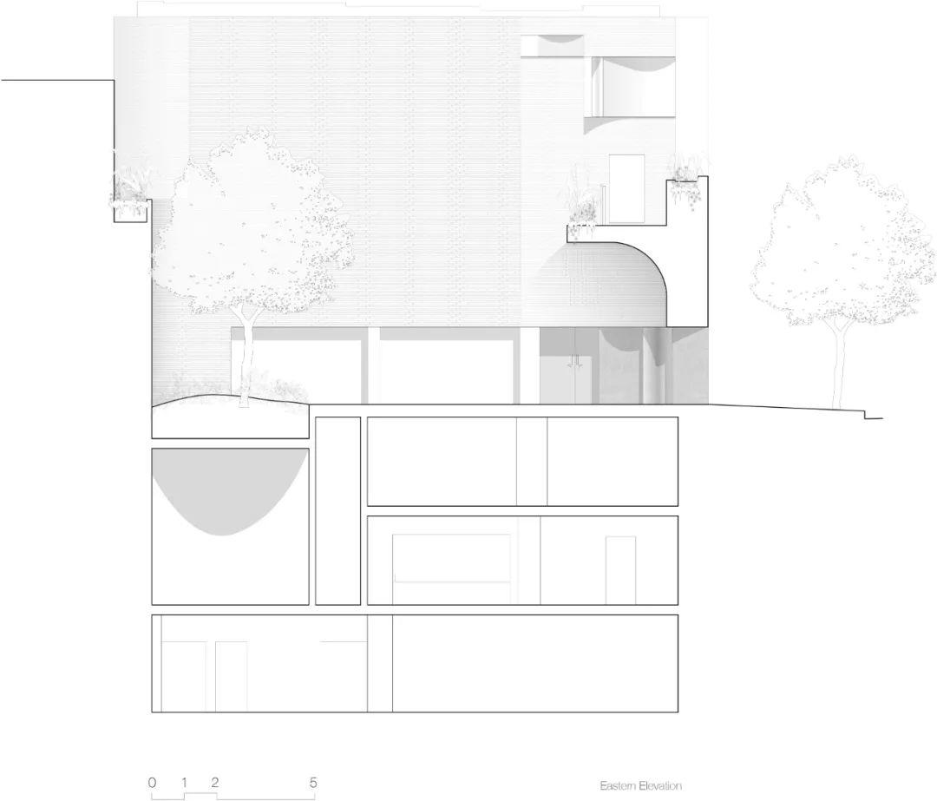
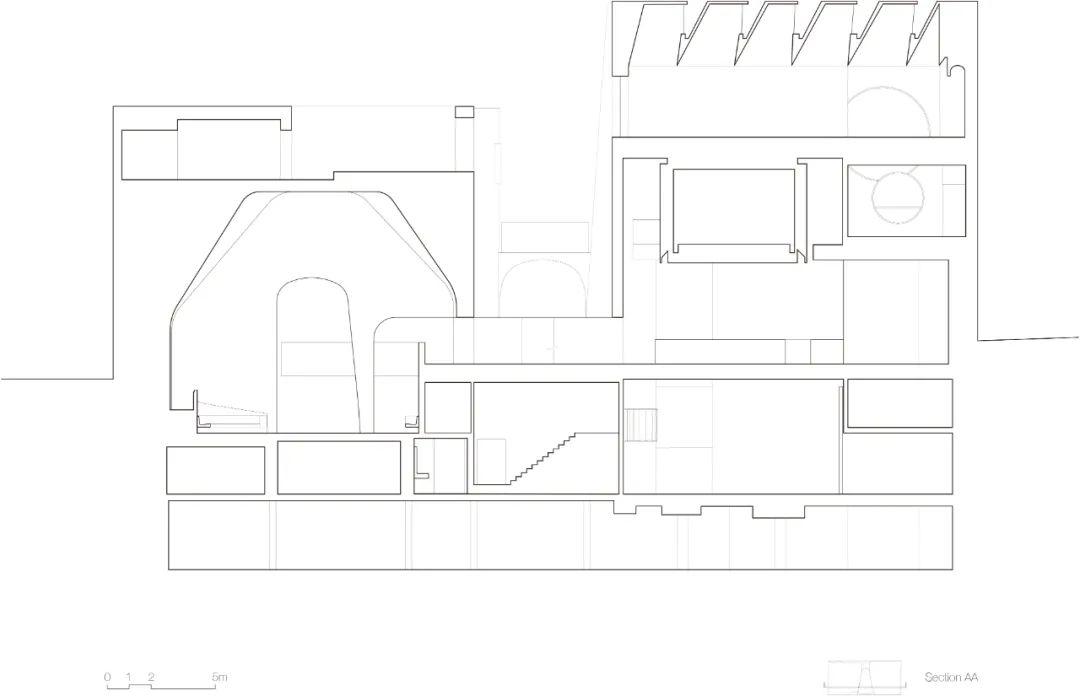
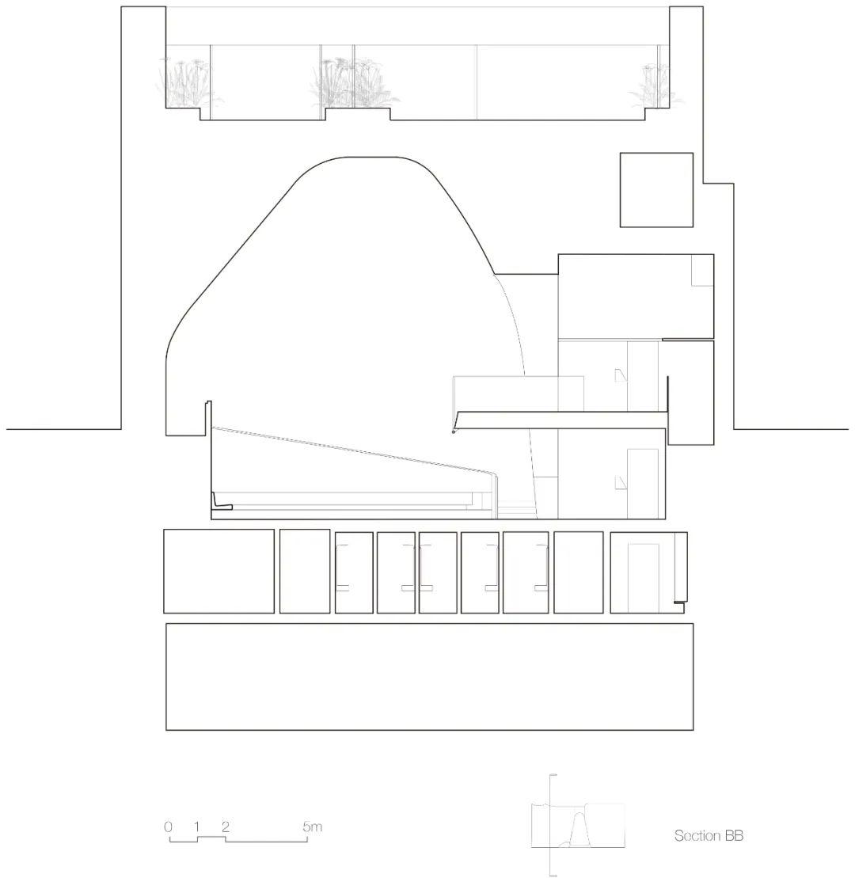

完整项目信息
Project Name: Phoenix Central Park
Completion date: December 2019
Designer/Architect
Attribution: Phoenix Central Park by Durbach Block Jaggers Architects/ John Wardle ArchitectsDurbach Block Jaggers Architects [Performance Space]John Wardle Architects [Gallery]
Project Team
Gallery: John Wardle Architects – John Wardle, Stefan Mee, Diego Bekinschtein, Alex Peck, Luca Vezzosi, Adrian Bonaventura, David Ha, Ellen Chen, Andy Wong, Manuel Canestrini, Meron Tierney
Performance Space: Durbach Block Jaggers Architects – Neil Durbach Camilla Block, David Jaggers, Simon Stead, Anne Kristin Risnes, Deb Hodge, Xiaoxiao Cai, Adam Hoh
Location: Chippendale, Sydney Australia
Project size: 717sqm site area; 1185sqm GFA; 6 levels – three above and three basement levels
Typology: Public / Commercial
Consultants
Project Manager: Aver 2015-2017; Colliers 2017-2019
Planner: Mersonn
Structural Engineer: TTW
Civil Engineer: TTW
Geotechnical Engineer: Pells Sullivan Meylink
Building Services Engineer: Evolved Engineering
Traffic and Pedestrian Modelling: GTA Consultants
Fire Engineer: Affinity Fire
Acoustic Consultant: Marshall Day
Landscape Architect: 360º
Signage and Wayfinding: Studio Ongarato
Building Surveyor: Philip Chun & Associates
Accessibility Consultant: Philip Chun & Associates
Façade Engineers: Inhabit
Lighting design: Bluebottle
版权声明:本文由John Wardle Architects授权发布,欢迎转发,禁止以有方编辑版本转载。
投稿邮箱:media@archiposition.com
上一篇:俞挺Wutopia Lab新作:White Upland未来峯前场
下一篇:瑞士莲巧克力之家:层叠的圆 / Christ & Gantenbein