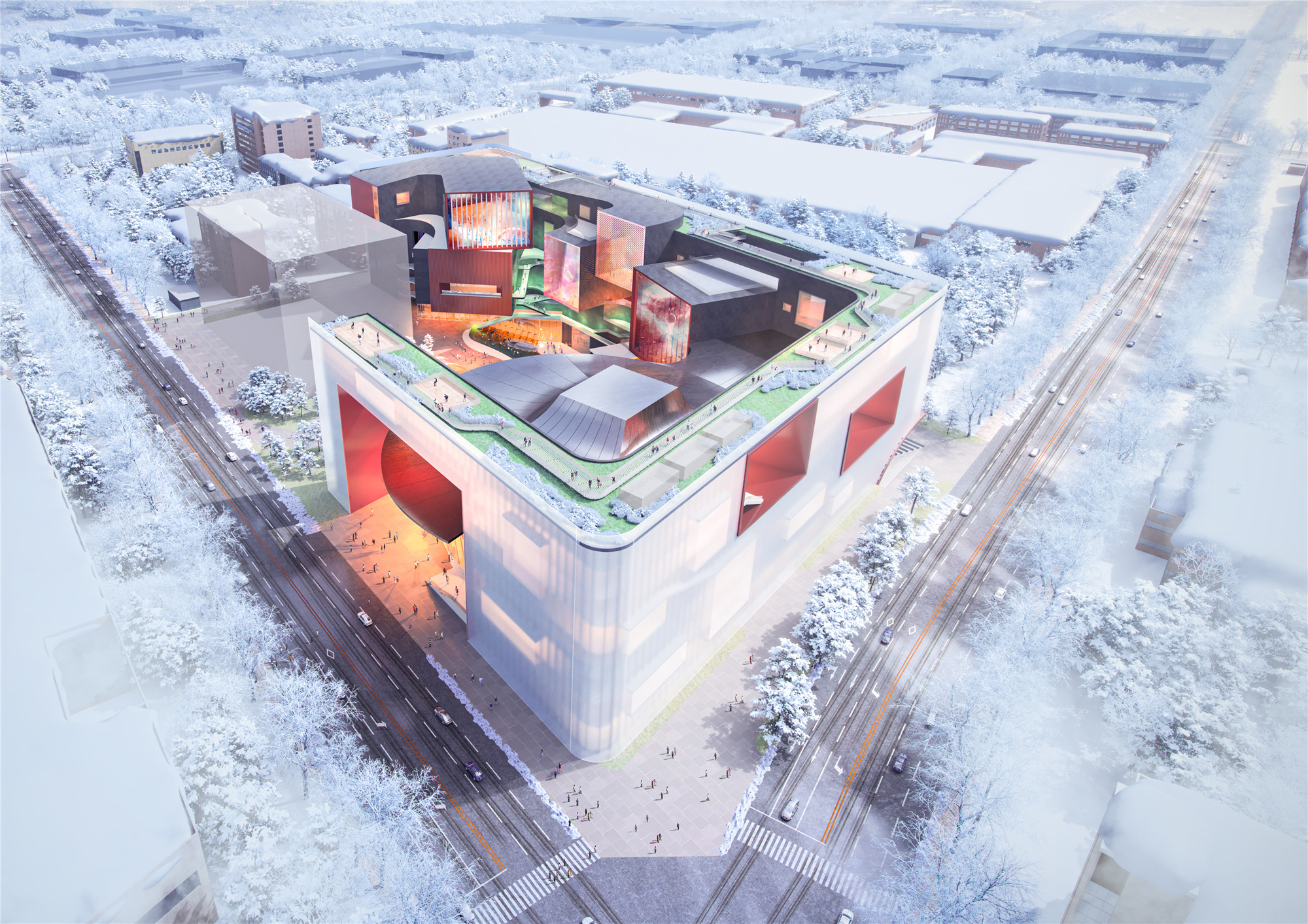
设计单位 中国建筑设计研究院
项目地点 北京市经济技术开发区
方案状态 概念设计方案
建筑面积 71280平方米
本文文字由设计单位提供。
中国杂技艺术中心拟建于北京经济技术开发区东南部,用于安排中国杂技团、北京市曲剧团的排练演出场所和管理保障用房,同时建设京演集团舞美制作中心和市民文化中心,补充完善北京南部地区演艺中心功能。
The China Acrobatic Arts Centre is proposed to be built in the southeast of the Beijing Economic and Technological Development Area. It will be used to set up rehearsal and performance venues for the China Acrobatic Troupe and the Beijing Qu Opera Troupe, as well as management and security housing, and will serve as a choreographic production center for the Beijing Performing & Arts Group and a cultural center for citizens to complement and complete the functions of the performing arts center in southern Beijing.
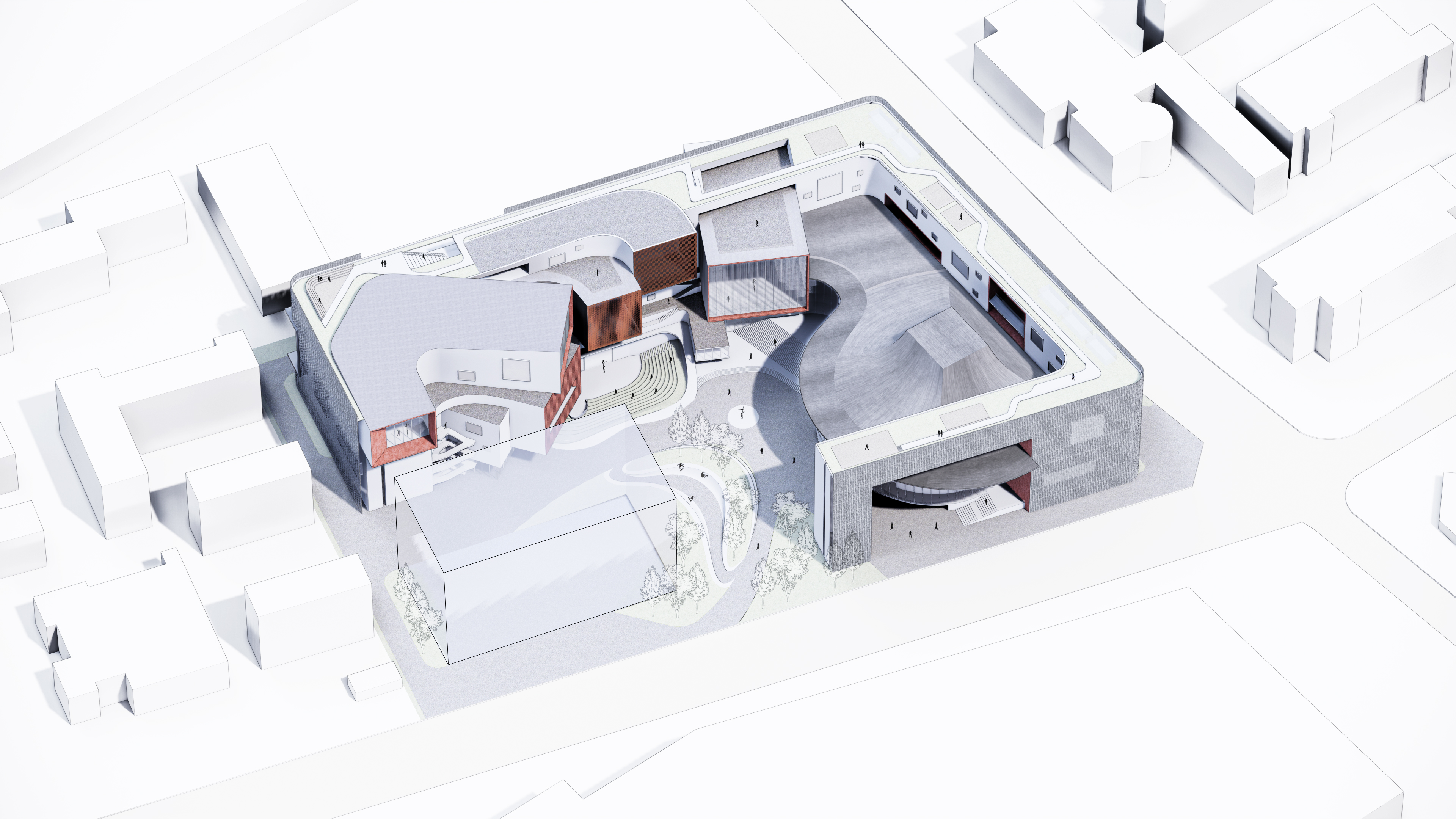
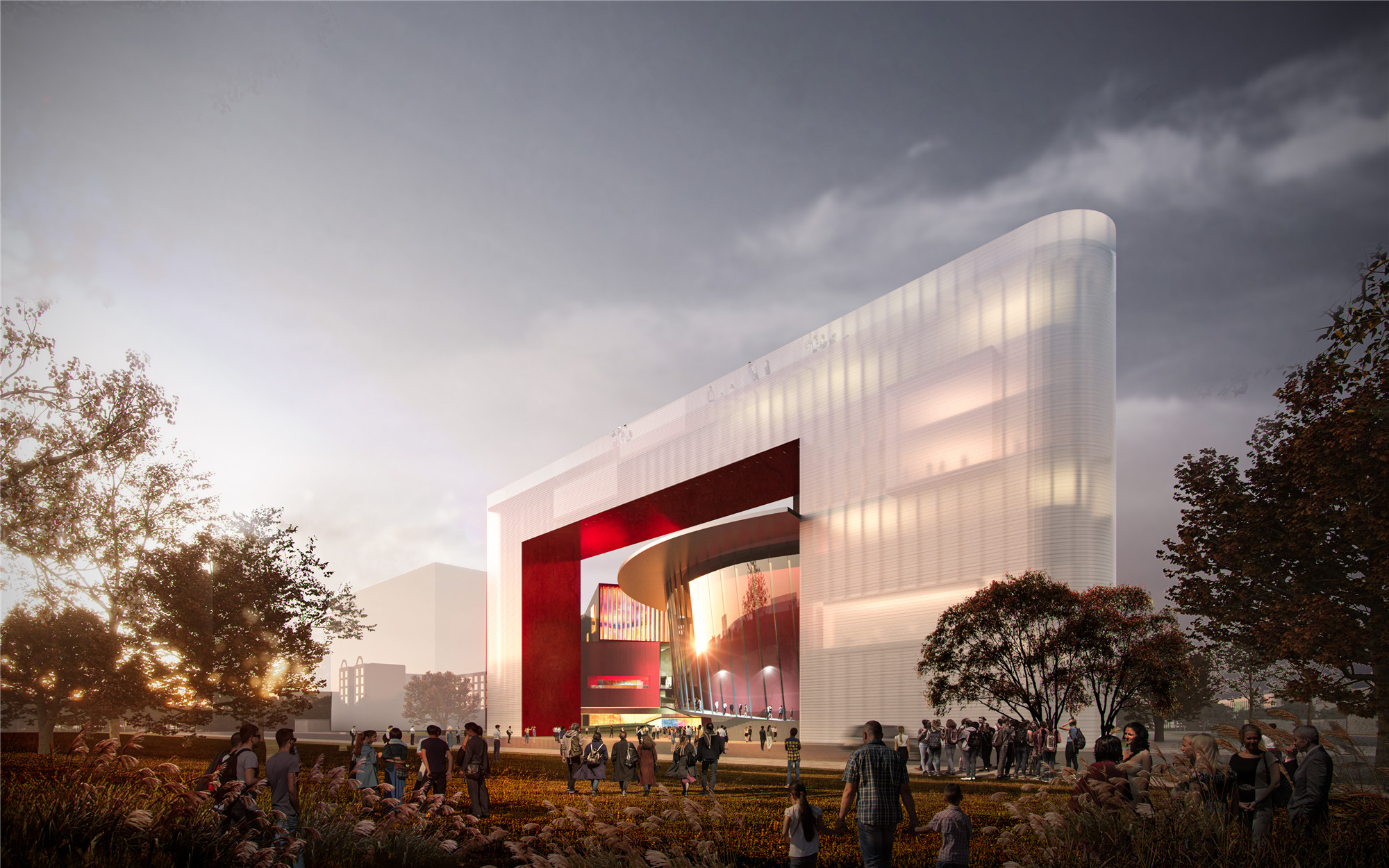
缘起
—
产业园里的杂技梦工厂
每个人心底都有一个梦,或欢乐或奇崛的梦。这里是杂技之梦诞生的地方。在京城东南,有这样一处国家级文化设施,它亦庄亦谐,从历史和传统中走来,成为首都文化生活新样态的注脚。
There is a dream in everyone's heart, and it may be a dream of joy or a dream of magic. This is the place where the dream of acrobatics is born. In the southeast of Beijing, there will be such a national cultural facility, which is both solemn and humorous. It comes from history and tradition and will become a footnote of the new trend of cultural life in the capital.
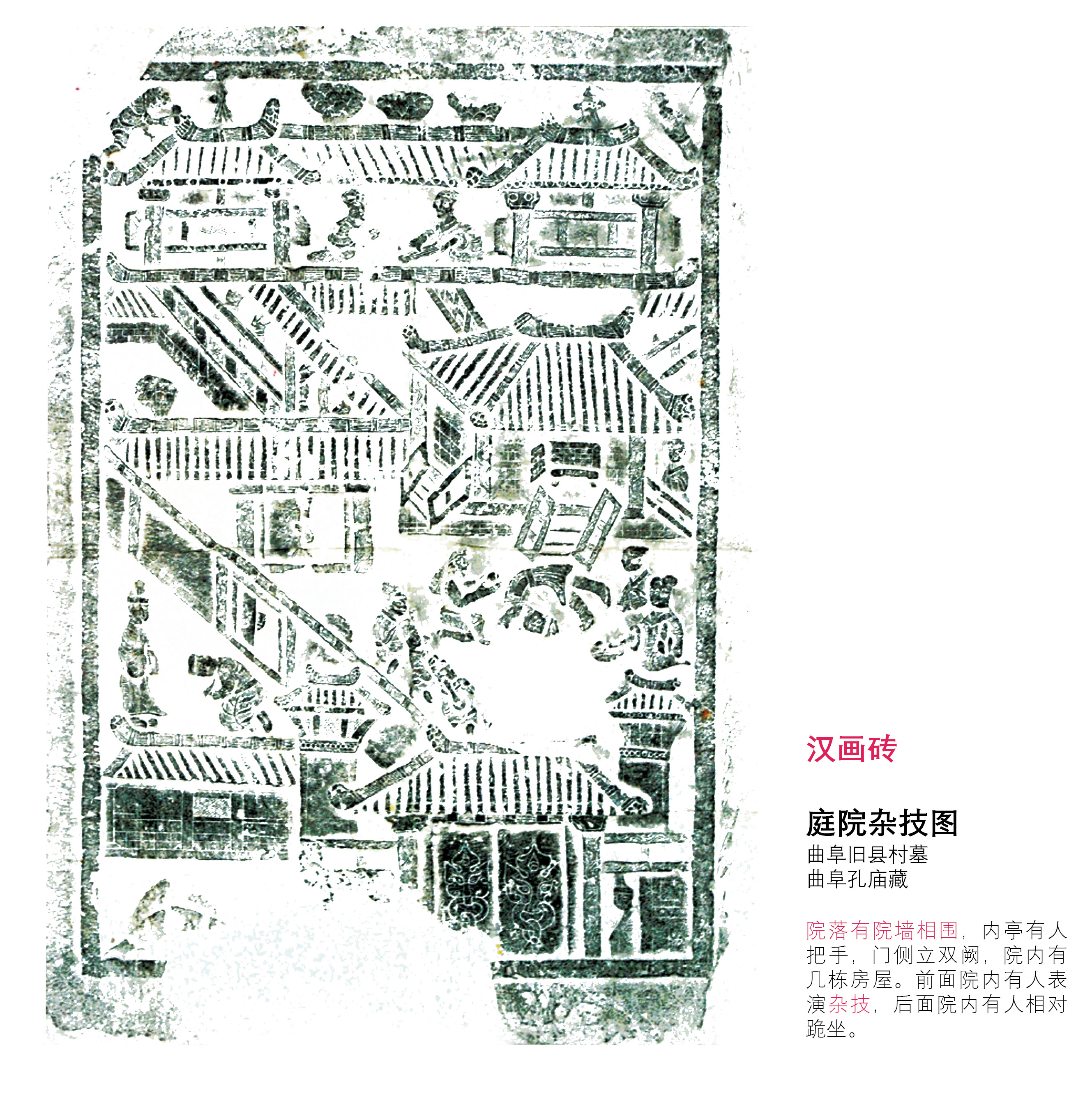
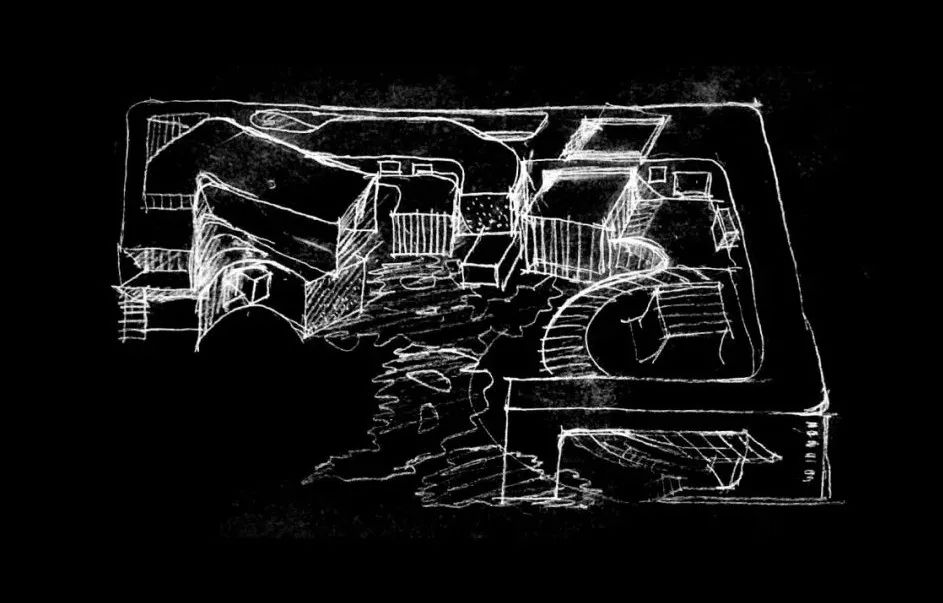
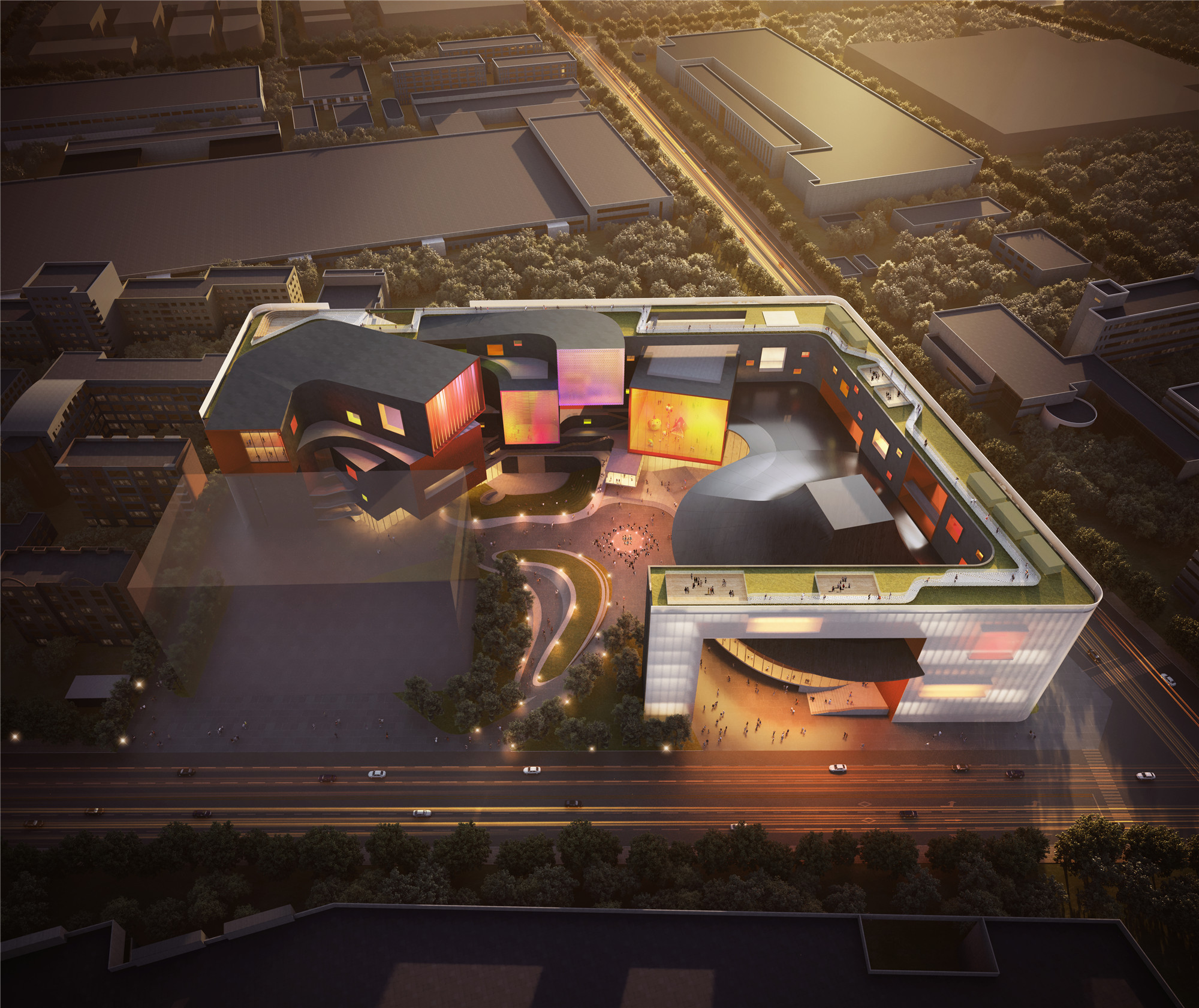
经济技术开发区腹地,成片的厂房单调、枯燥;在一个个大尺度封闭产业园的包围下,一座占据场地中心、以造型博眼球的建筑,既无法与周边城市相融,更无法形成高品质的城市空间。
There are patches of factory buildings in the hinterland of economic and technological development zones,which are monotonous and boring. Surrounded by a large-scale closed industrial park, a building that occupies the center of the site and attracts attention with its shape can neither blend with the surrounding city, nor form a high-quality urban space.
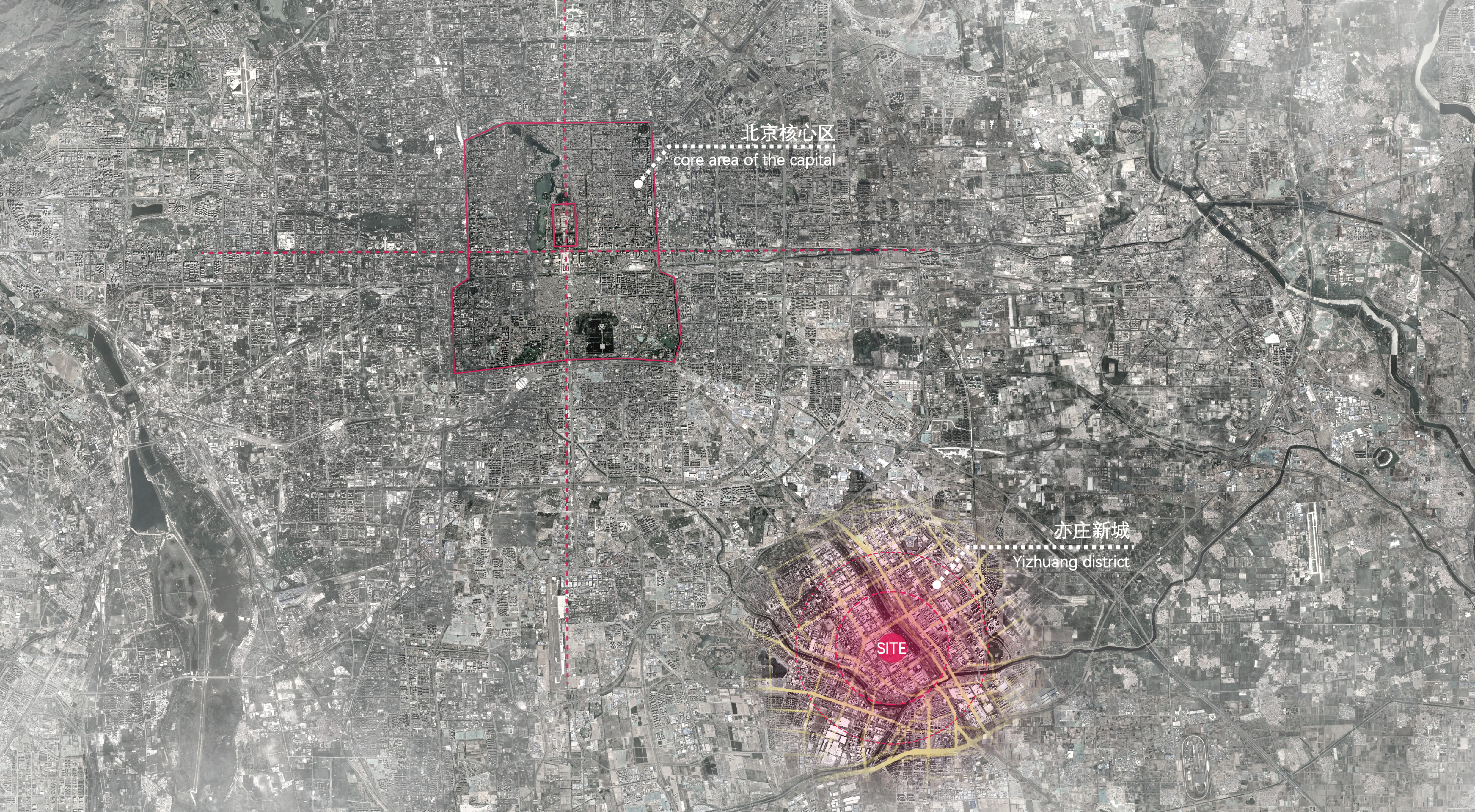

场地策略
—
内向生长的杂技聚落
这个街区不需要格格不入的天外来客,真正的解题之道在于内外兼修。外部围合,内向生长。外则以方正完整的界面弥合城市尺度,内则以聚落生长之势打造高品质公共文化空间。
The neighborhood doesn't need out-of-place outsiders. The real solution requires a balance between the internal and external environment. The proposal encloses the external interface and allows the space to grow inward.


大尺度的形体扭转与城市互动;让人得以一瞥的窗口,把一个个光华夺目的绚丽瞬间奉献给城市;立体开放的空间构成,步步是舞台,处处是风景。空间收放自如、绿色生态,在通风与挡风之间,在遮阳与采光之间,在舒适与节能之间,寻找到平衡点。
The exterior façade bridges the urban scale with a square and complete interface, while the interior façade creates a high-quality public cultural space with the scene of the growth of a colony. The twist of large-scale forms interacts with the surrounding context. The tiny windows on the exterior façade dedicate gorgeous moments to the public. The three-dimensional open space composition inside makes every step become a stage and every place become a landscape. The space is flexible and free, green and ecological. It strikes a balance between nature and comfort and energy saving.


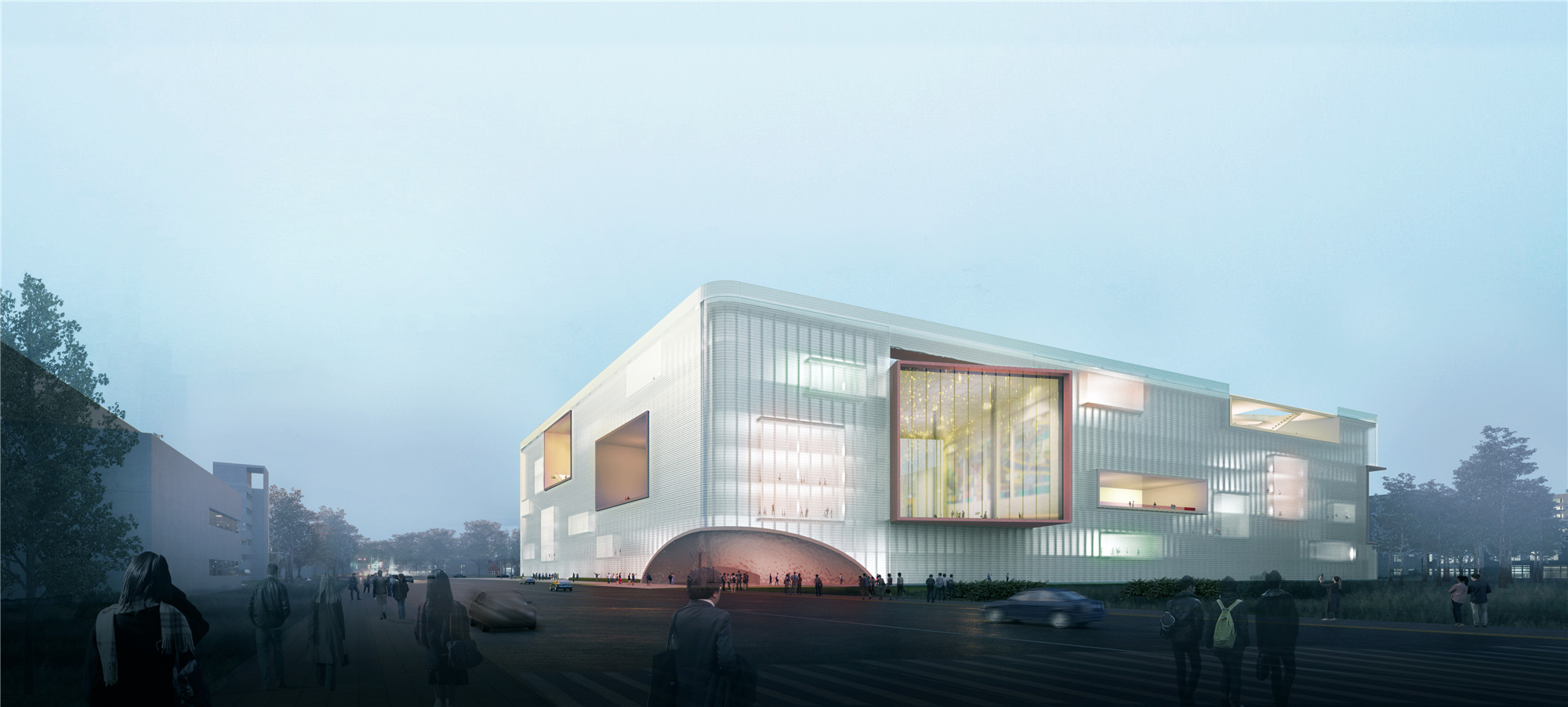
含蓄与热烈
—
多元交融的杂技大院
正如古人合围而观的传统,中国杂技艺术中心是一个杂技的大院。院墙内外,表情各异。
Just like the traditional custom of ancient people sitting around to watch the performance, the proposal of the China Acrobatic Arts Center is an acrobatic courtyard. There are different expressions inside and outside the courtyard walls.
院外“云帘”由半透明金属格栅制成,像是一面镜子,传统、现代、东西方文化,所有的技艺,所有的时光,所有有情的生命,都在这一刻的映照中被唤醒。虚实、明暗、肌理、斑驳,统一在这华丽的帷幔下,蕴含含蓄典雅的东方审美。
The "cloud curtain" outside the courtyard is made of a kind of translucent metal grille, like a mirror that awakens and reveals all the traditional, modern, eastern and western cultures, all the skills, memories, and feelings of life. The reality, light and darkness, texture, and mottling are unified under this magnificent curtain, which contains a subtle and elegant oriental aesthetic.
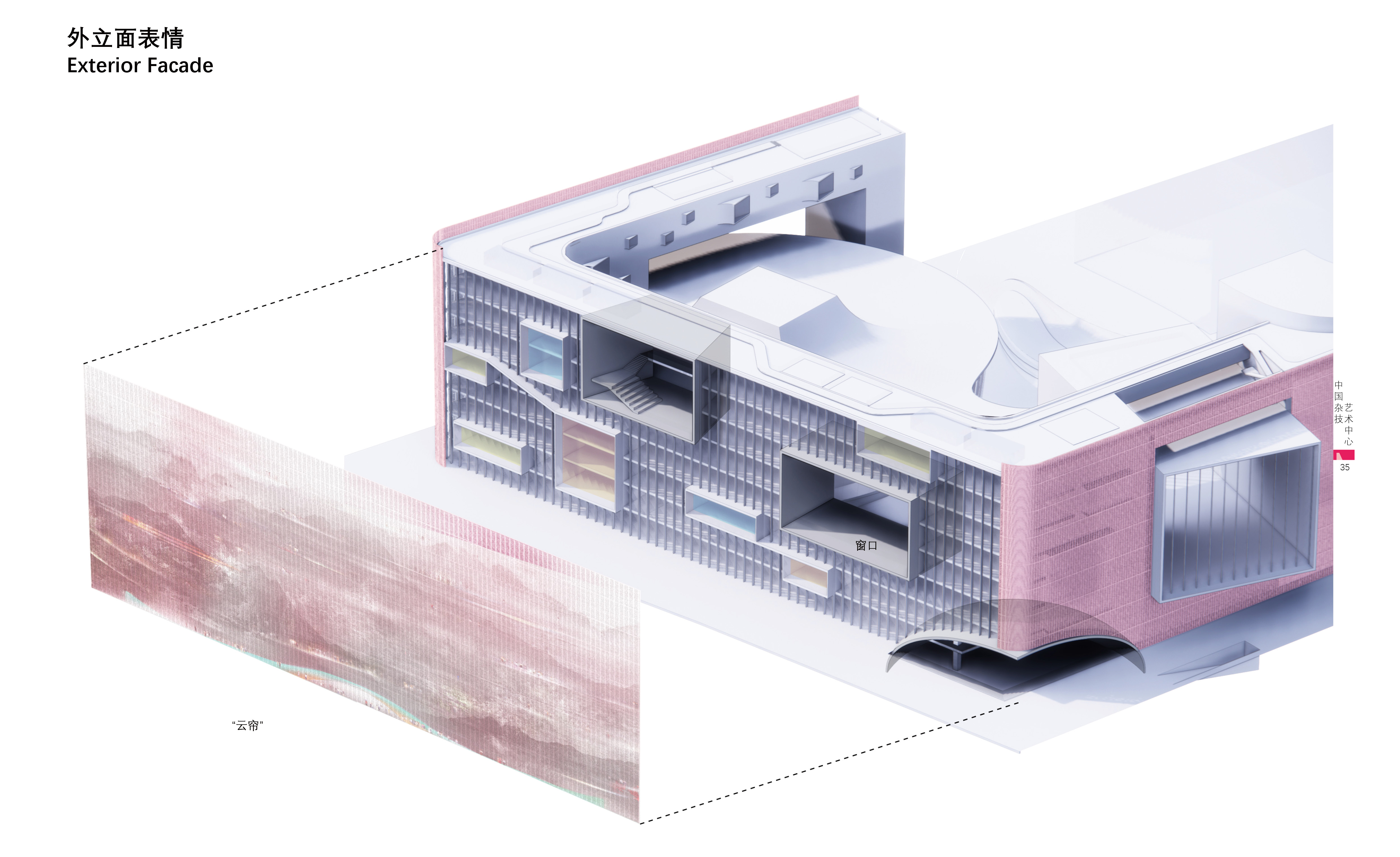
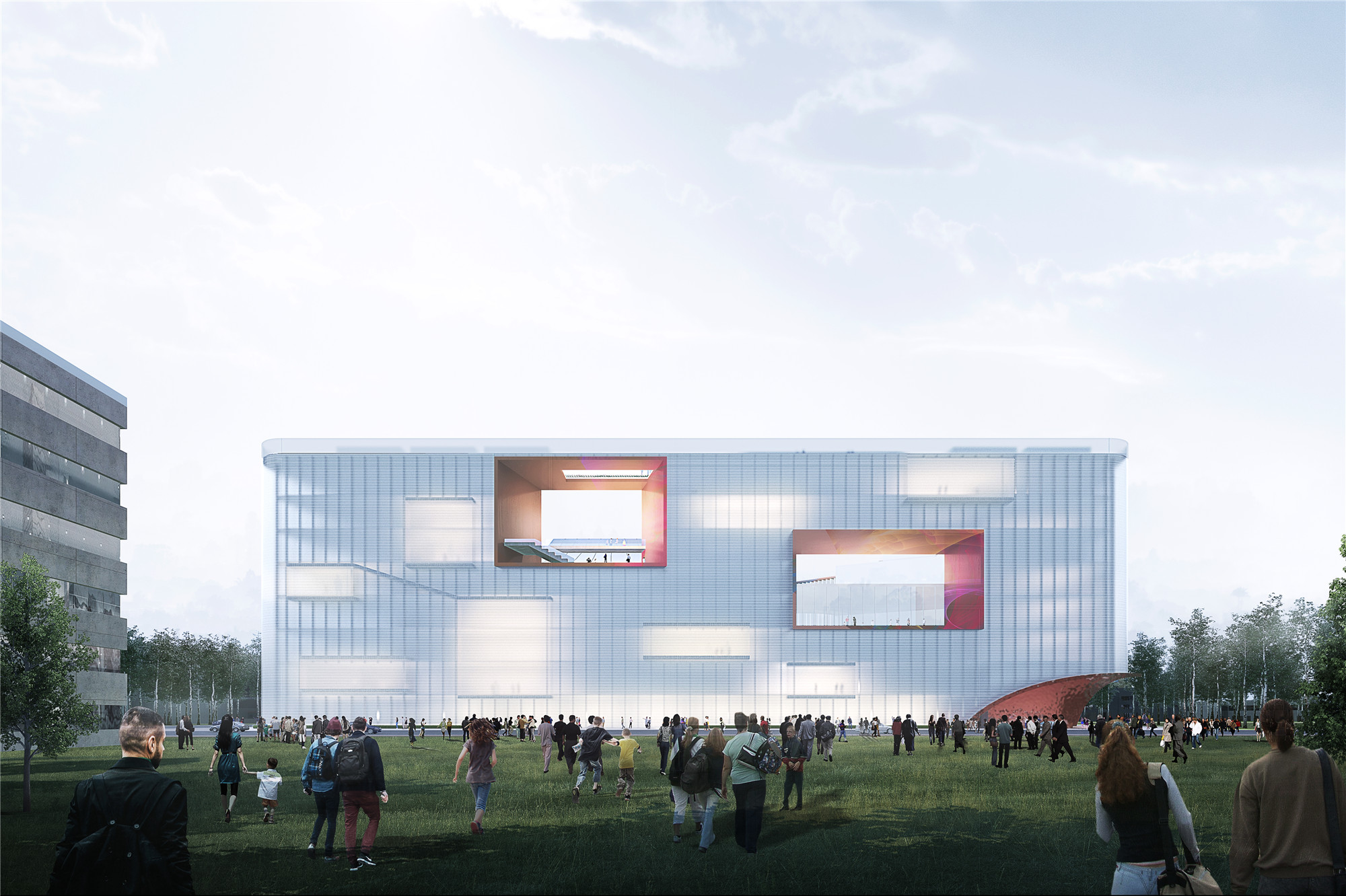

如老北京城墙般的灰色斑驳石墙是内院的底色,虚实、材料、肌理……表情各不相同的互动窗口统一在中国红的色调下,形成富有杂技特色的互动艺术氛围。五湖四海的流动舞台,高超绝活轮番上演,让古老技艺焕发出新的光彩。
The gray mottled stone wall like the traditional Beijing city wall is the base form of the inner courtyard façade, with a mixture of reality and fiction. The interactive windows with different forms of expression are unified under the traditional color of Chinese red, forming an interactive artistic atmosphere rich in acrobatic characteristics. On the pop-up stages, there are highly skilled performances, in turn, giving a new luster to the ancient art of acrobatics.



城市生活的容器
—
立体交织的公共空间
这是一个琳琅满目的微型主题乐园。我们生活中,那些被称为梦的东西,可以被真实地触摸。走进这座乐园,不管是有心还是无意,都会留下与它彼此映照的影像,成为它记忆中的一部分。
The proposal is a dazzling miniature theme park. The things that are called dreams in our lives can be touched in a real way here. Walking into this park, whether intentionally or unintentionally, the visitors will leave images that reflect themselves with the place and become part of their memory.
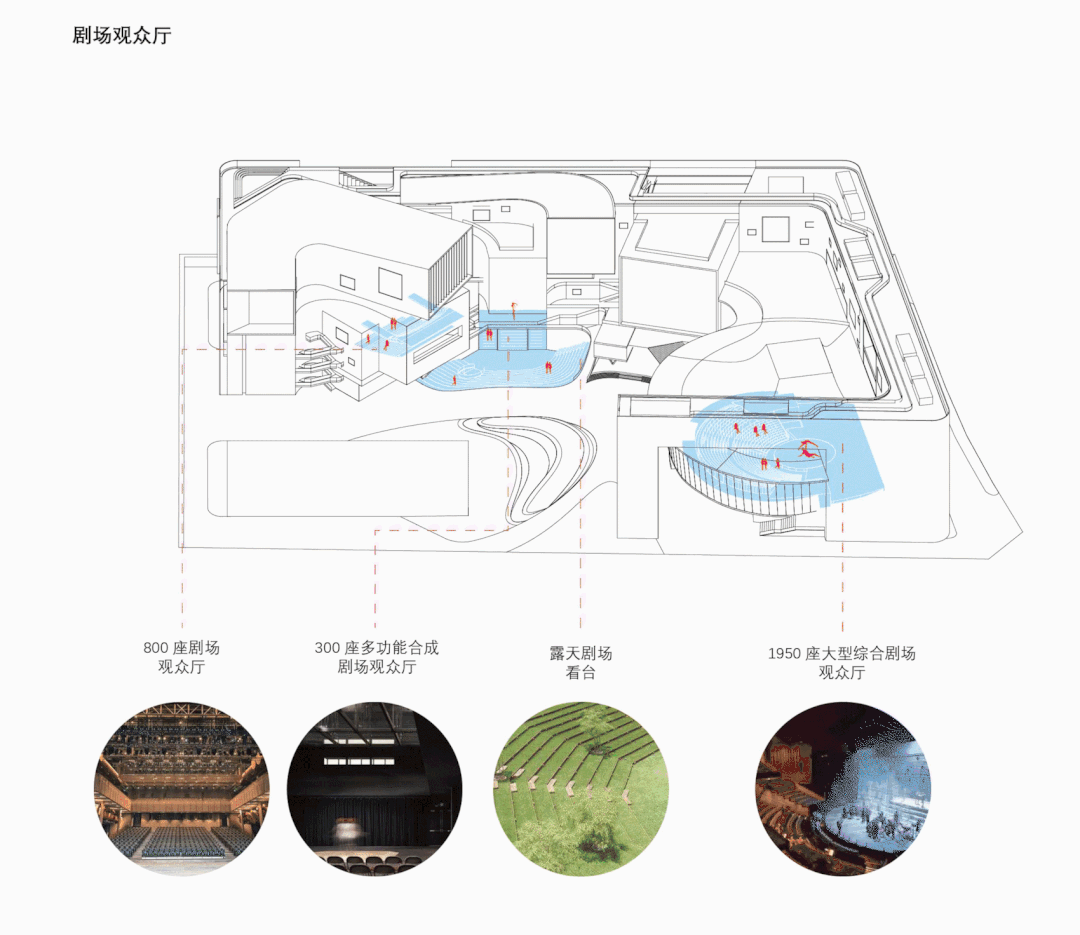
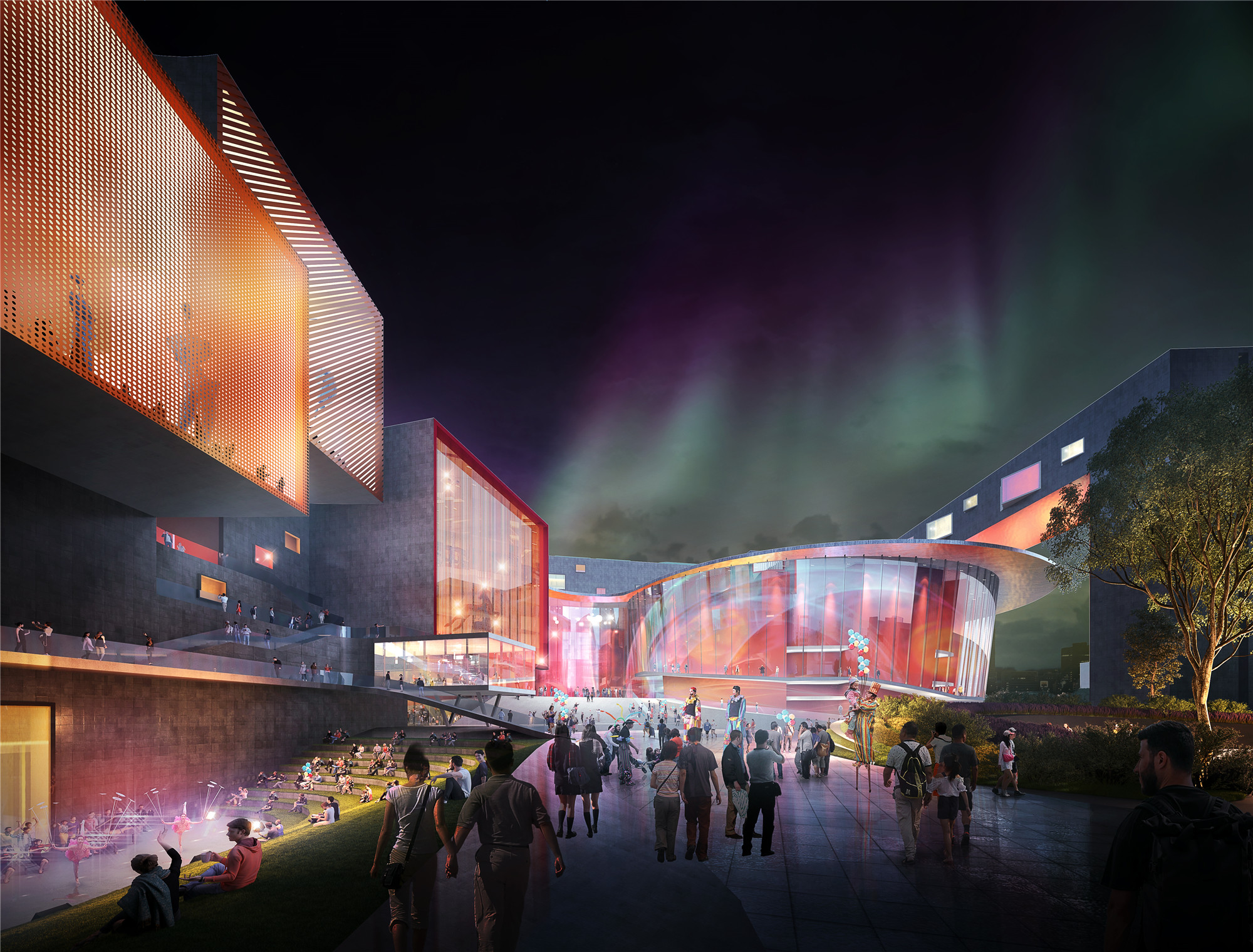
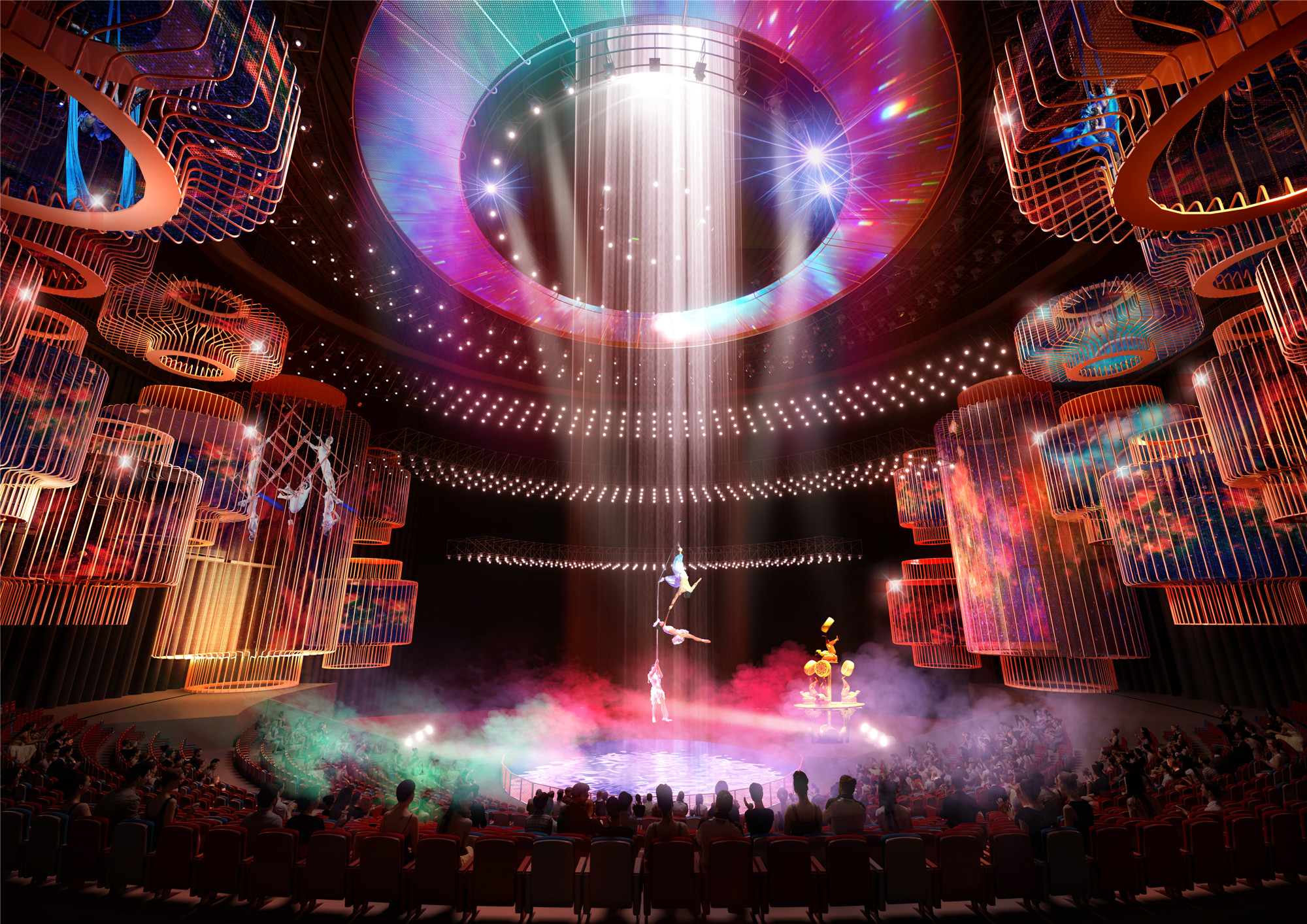
以人为本
—
集约高效的空间布局
这是一座造梦的工厂。功能布局高效而集约,公共空间与后勤空间内外分离。观众、演员、舞美、办公、后勤……功能和流线的梳理编排,像一台巨型机械那样精密。开阖之间,热情与严谨瞬间转换。
This is a factory where dreams can be realized. Will the public space is separated from the logistic service space,the functional layout of the proposal is efficient and intensive. The arrangement of functions and the routine is as precise as a giant machine. The enthusiasm of the public space and the rigor of the office space can transform smoothly.

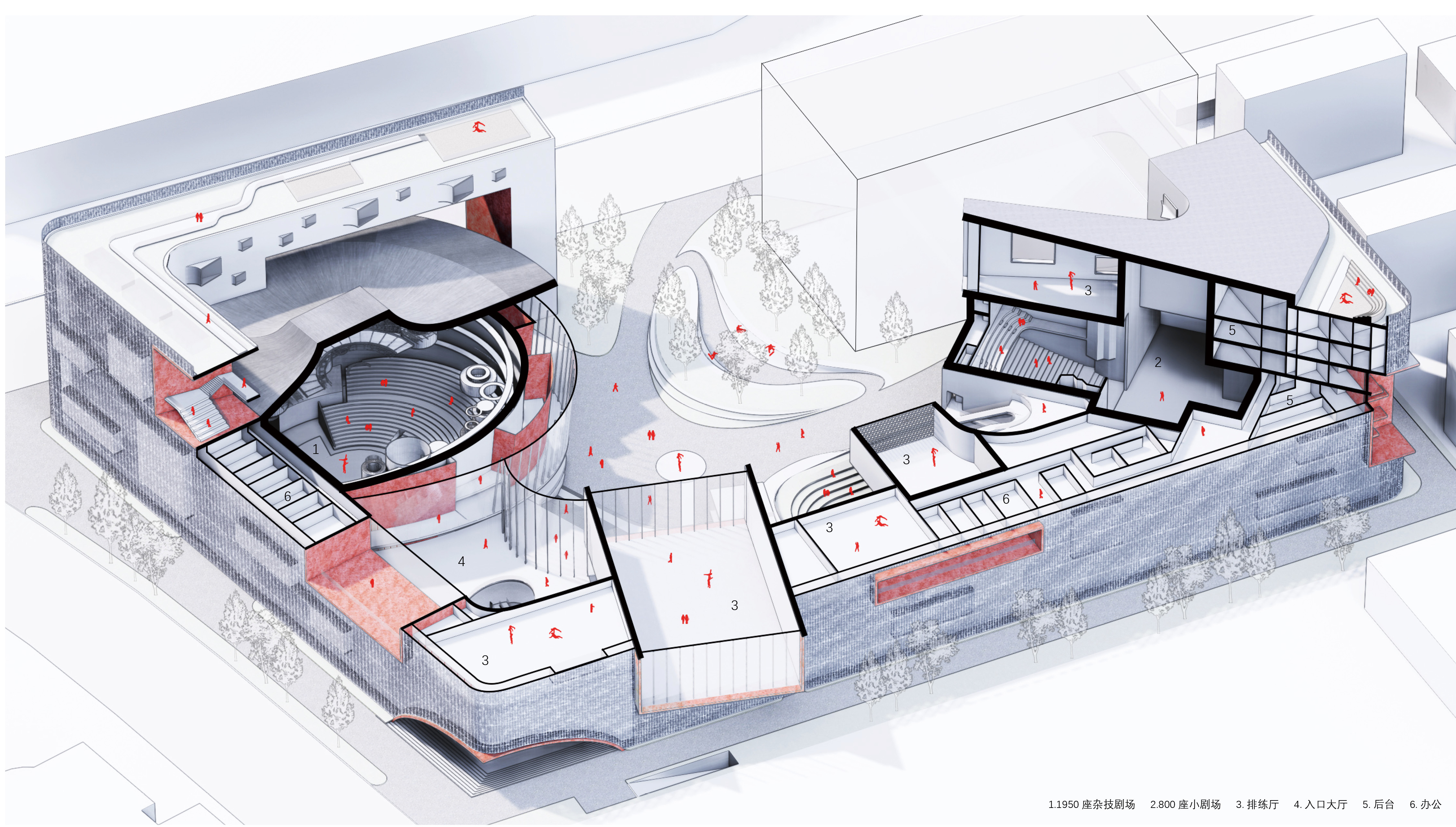
演员们不再被禁锢在大空间里的黑房间中,后台与办公均能实现良好的自然通风与采光。排练厅成为创新工作室,露台与屋顶花园是天然的练功场,在都市上空留下杂技演员勤学苦练的足音。
Actors are no longer confined to large, dark rehearsal rooms. The backstage and office are well-lit and naturally ventilated. The rehearsal hall can become a creative studio. The terrace and the roof garden are called natural practice areas, leaving the footsteps of acrobats learning and practicing hard over the city.
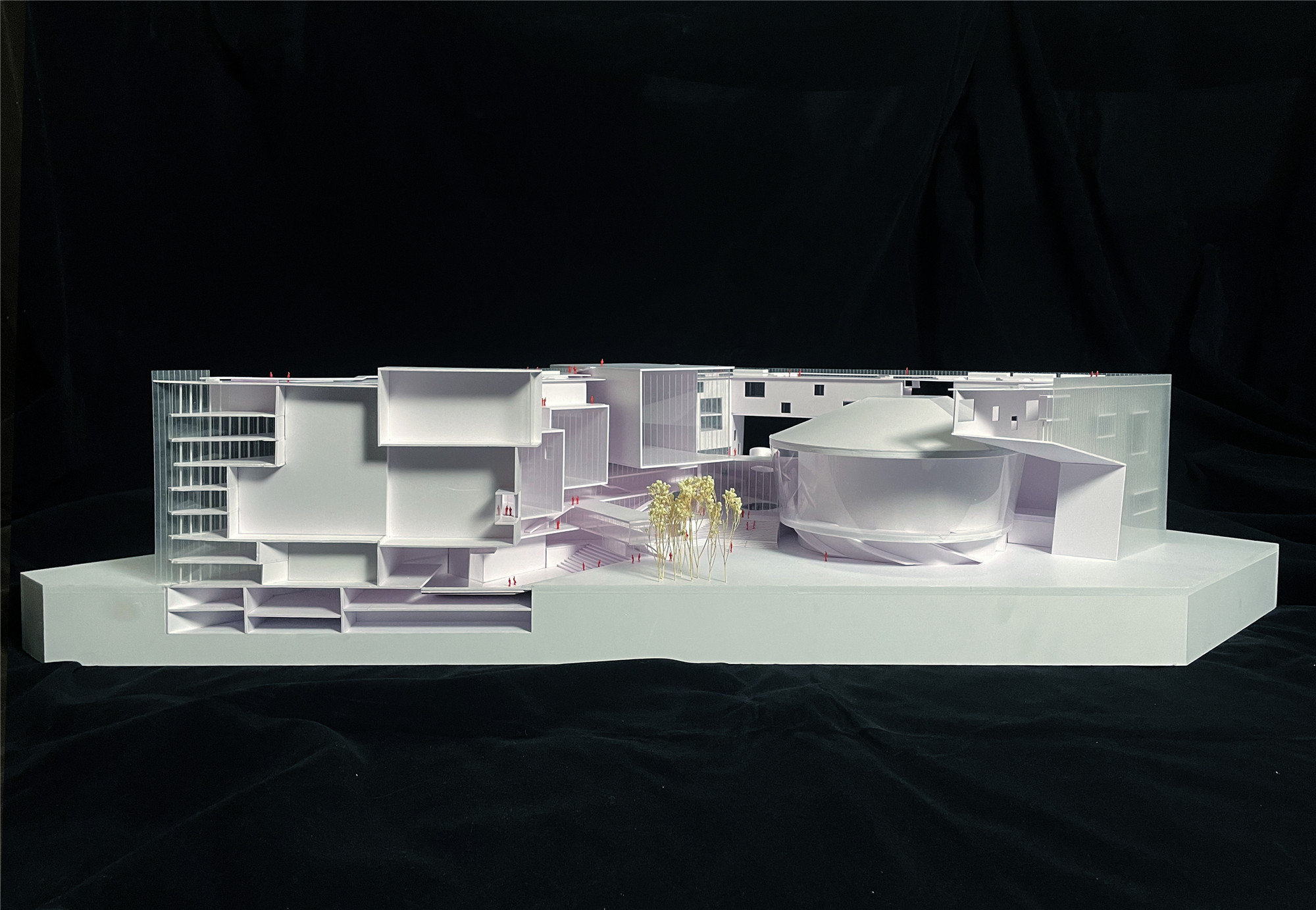
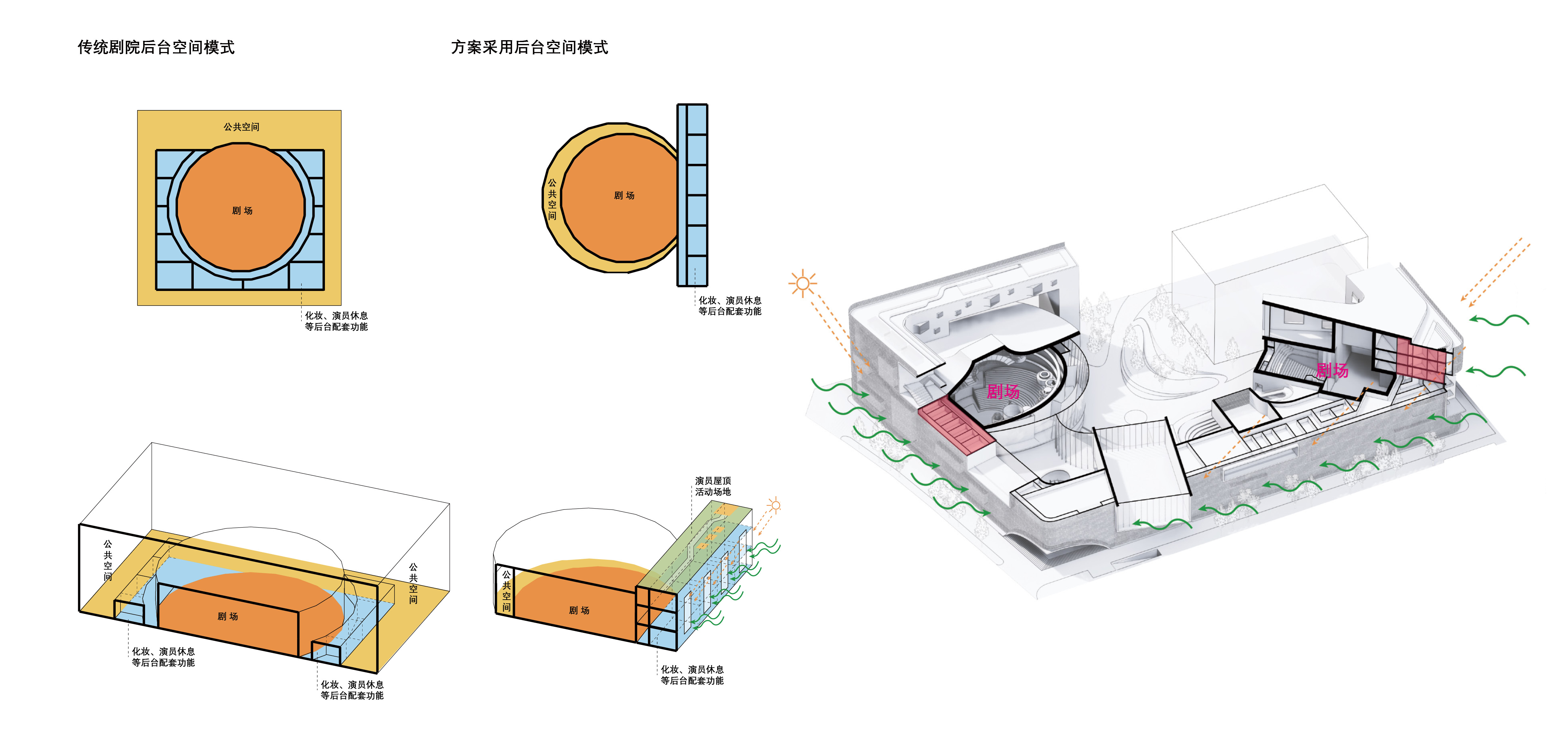
一个大院,一幢工厂,一处乐园,它是城市中内生的艺术聚落,是大地上长出的天空之城,至大无外,至小无内。中国杂技艺术中心——杂技梦工厂,用大胆的创意、多元的方式,搭起风云际会的舞台,幻化出一场场令人拍案叫绝的大戏。
China Acrobatic Arts Center is the dream factory of acrobatics, which uses the boldest creativity and the most diversified design to set up a stage to showcase acrobatic arts and blossom into many splendid performances.

设计图纸 ▽


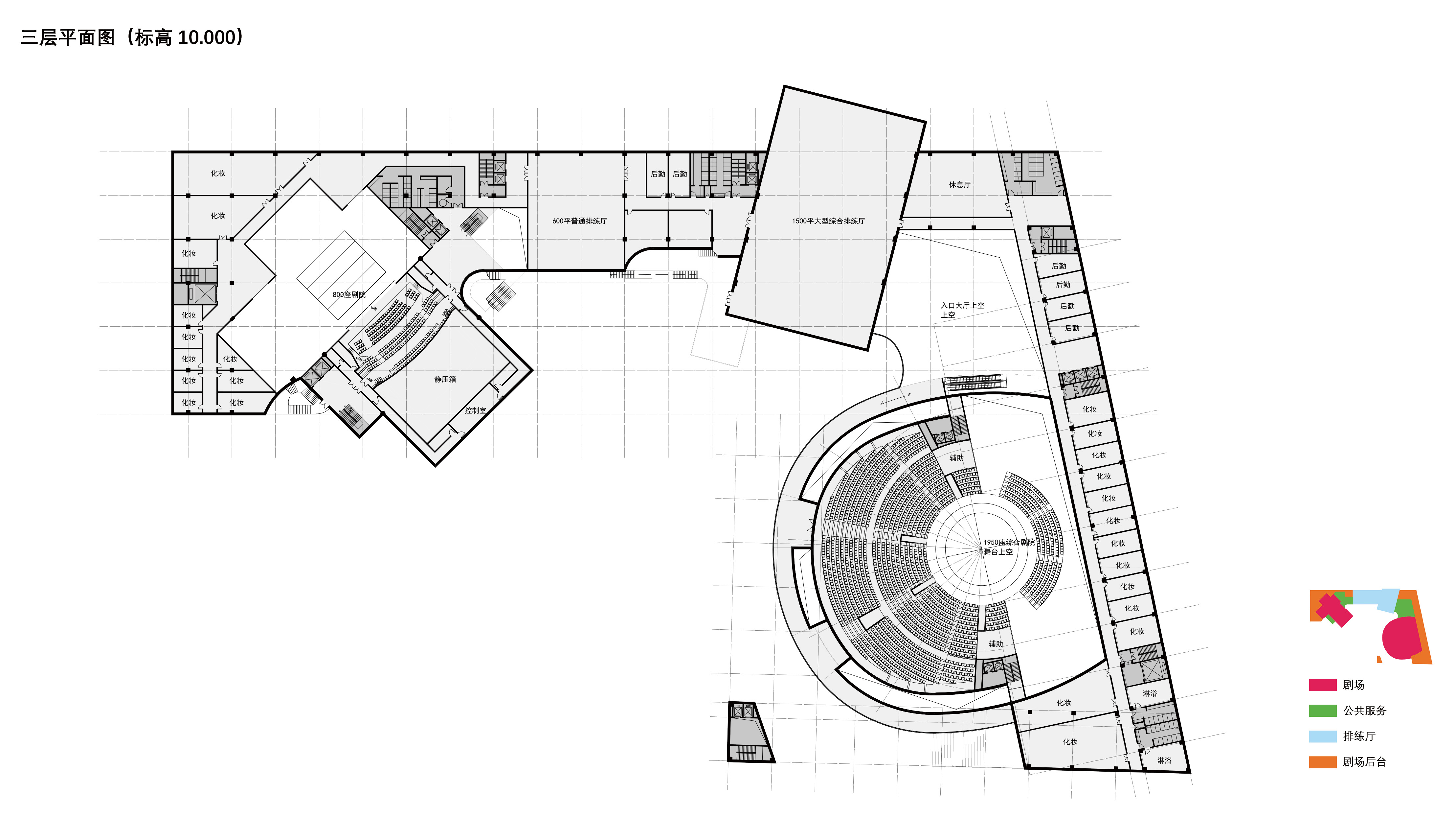
完整项目信息
项目名称:中国杂技艺术中心
项目地点:北京市经济技术开发区
设计单位:中国建筑设计研究院
设计时间:2022年
方案状态:概念设计方案
用地面积:26700平方米
建筑面积:71280平方米
设计团队
设计总指导:崔愷
方案主创:景泉、黎靓、徐松月
建筑专业:李静威、李栋梁、沈蓝星、郑旭航、翟朋诚、谢滨繁、张泽群、李碧舟、邢哲琦(实习)
室内设计:张哲婧、崔世俊、杨昊然、梁岩
景观专业:刘琴博、贺然、刘祥玲瑞
结构专业:施泓
剧场设计顾问:朱钢、焦辉、王君为、于恒立
项目管理:贾濛、衣妮、赵悦琪、李海霞
本文由中国建筑设计研究院有限公司授权有方发布,欢迎转发,禁止以有方编辑版本转载。
上一篇:古院更新:平江路“花容”茶饮空间改造设计 / 上海可空建筑设计工作室
下一篇:鹭潮鼓浪屿美院·流光厅:凝结时光记忆 / 方式设计